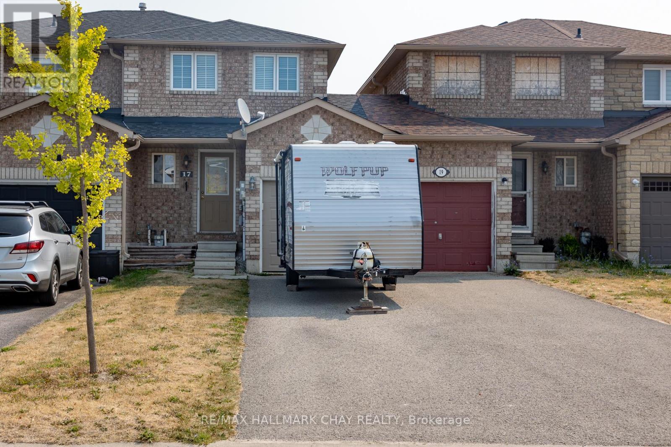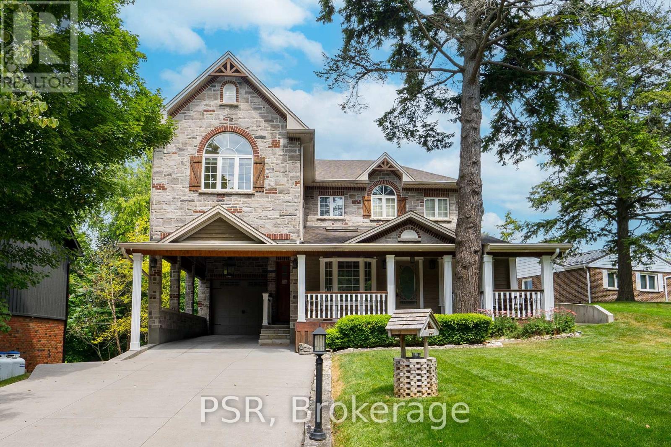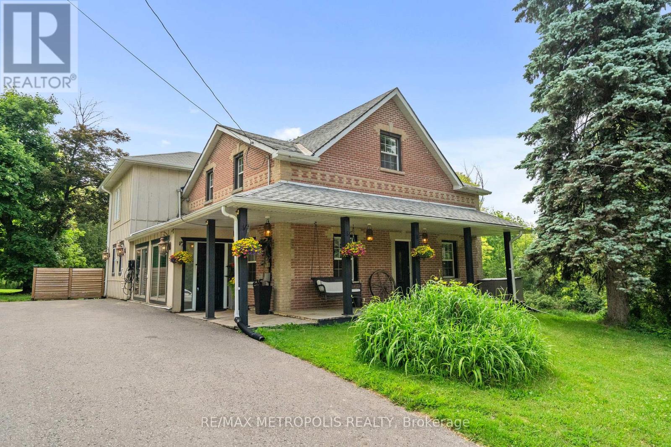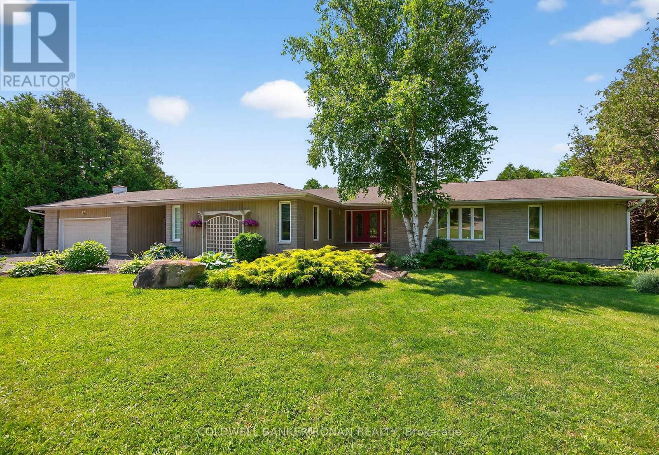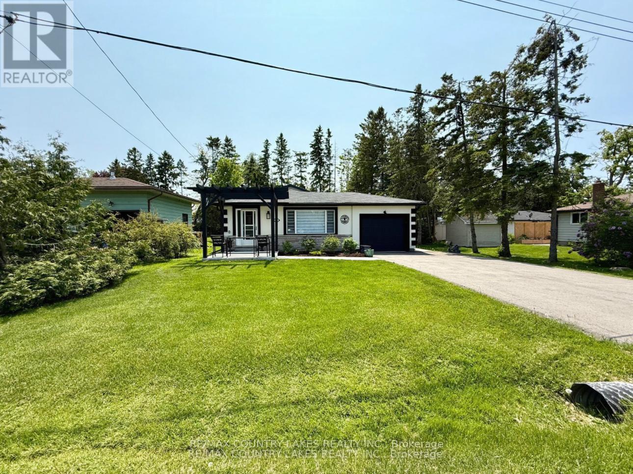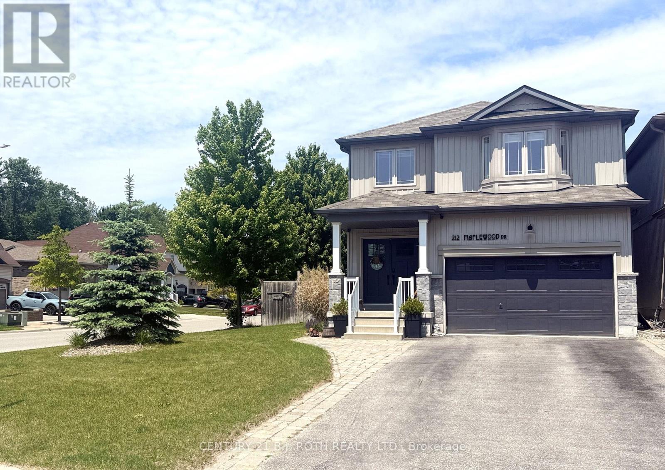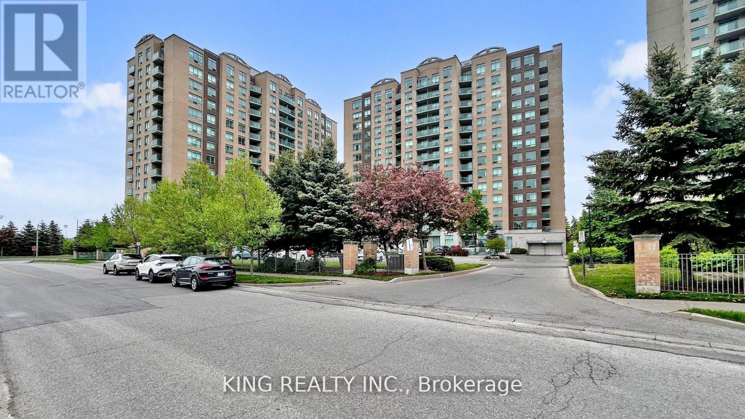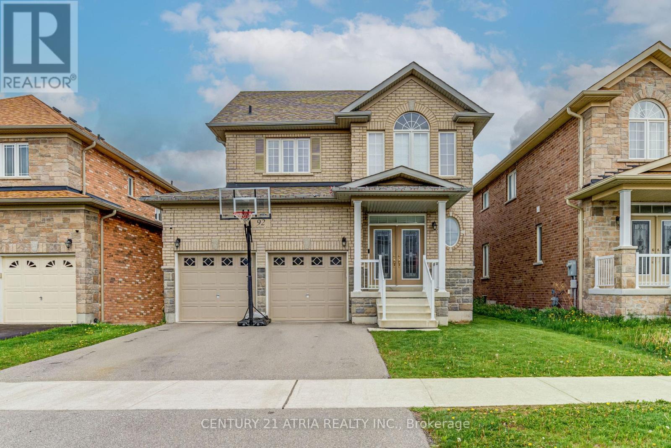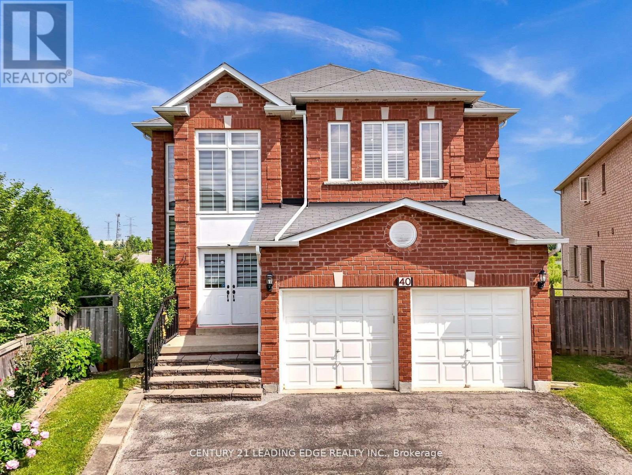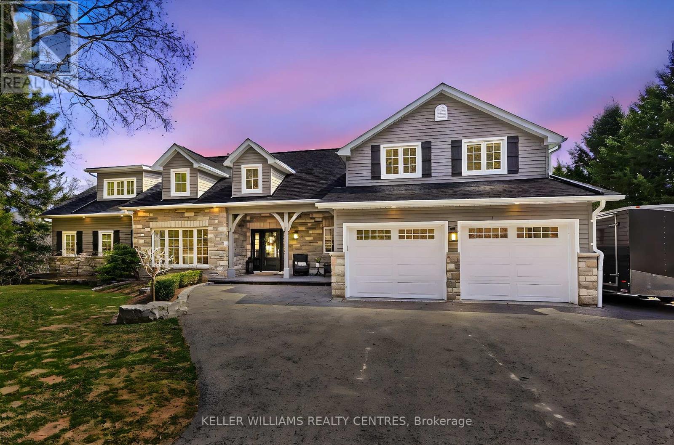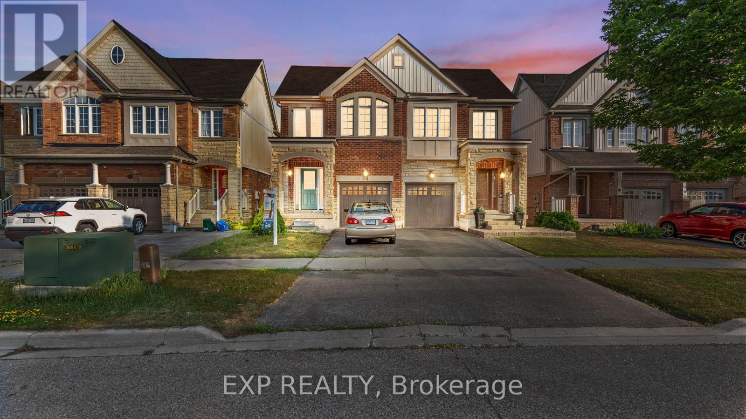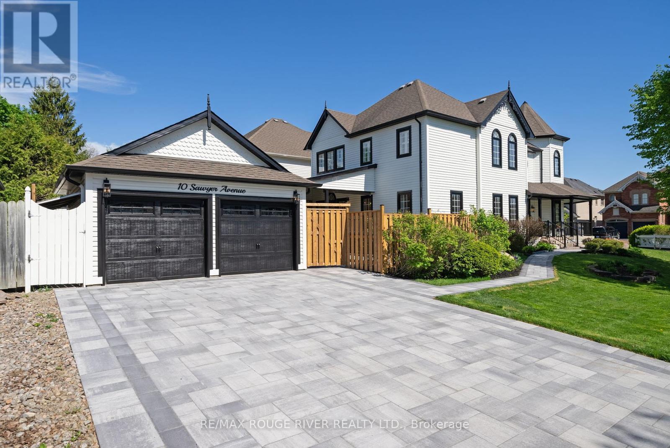46 Chaucer Crescent
Barrie (Letitia Heights), Ontario
SPACIOUS END-UNIT ON A QUIET, FAMILY-FRIENDLY CRESCENT - FIRST-TIME BUYERS, THIS ONES FOR YOU! Welcome to this beautifully updated end-unit townhouse, perfectly situated in a sought-after, family-friendly West Barrie neighbourhood. Just steps from schools, restaurants, everyday essentials and incredible parks - including the scenic Sunnidale Arboretum with gardens, trails, and playgrounds, plus Lampman Lane Park with a splashpad and sports facilities - this location has it all. You're less than 10 minutes to major shopping centres, Highway 400, and the Barrie waterfront, including Centennial Beach, picturesque shoreline trails, and the lively downtown core. Set on a spacious corner lot on a quiet crescent, this home boasts charming curb appeal, mature trees, and a fully fenced backyard with an extended deck and plenty of space to relax, play, or entertain. Inside, enjoy a bright and inviting main floor with open flow through the living room, kitchen and dining area, a sliding glass walkout for easy al fresco dining, and a convenient powder room. Upstairs offers three generously sized bedrooms and a full 4-piece bath, while the finished basement adds a versatile rec room for extra living space. Recent updates feature a renovated main bathroom, upgraded upper-level flooring, a newer furnace, refreshed exterior fencing, and a front porch enhancement for added value and peace of mind. This is an outstanding opportunity for first-time buyers to move in, settle comfortably, and start enjoying a vibrant lifestyle in this tastefully upgraded #HomeToStay! (id:41954)
29 Herrell Avenue
Barrie (Painswick South), Ontario
Multi-Level Detached Bungalow Backing Onto Ravine-South Barrie Gem! Welcome To This Rarely Offered Multi-Level Detached Bungalow Located In A Quiet, Family-Friendly Neighborhood In Desirable South Barrie, Backing Onto A Beautiful Ravine For Ultimate Privacy And Natural Surroundings. This Spacious Home Features Three Levels Separated By Just A Few Steps, Offering A Total Of 4 Bedrooms, 3 Bathrooms, And A Versatile Basement/Utility/Storage Area. The Main Level Includes A Welcoming Foyer, A Family-Sized Eat-In Kitchen, Generously Sized Living And Dining Rooms, And Direct Access To A 2-Car Garage. The Upper Level Offers Two Spacious Bedrooms With Serene Ravine Views And Two Full Bathrooms, Including A Private Ensuite In The Primary Bedroom. The Lower Level Features A Separate 1-Bedroom, 1-Bathroom Suite With A Cozy Family Room, A Wood-Burning Fireplace, A Stylish Wet Bar, And French Doors That Open To The Patio, Backyard, And Ravine-Filling The Space With Natural Light. This Level Is Ideal For A Potential Rental Income, Extended Family Living, Or Entertaining. Recent Upgrades Include New Roof (2025), New Furnace (2024), New AC (2024) Fully Fenced Private Backyard Oasis With Mature Trees. Conveniently Located Near Barrie's Major Shopping Centers (Including Costco And Winners/Homesense), Restaurants, Sports Clubs, Top-Rated Schools, Lake Simcoe Beaches, Highway 400, And Just 5 Minutes From Allandale Waterfront GO Station-This Property Truly Has It All. Please Note, Our Wonderful Tenants Are Leaving For Their New Place On September 02, 2025 (All The Required Paperwork Has Been Signed And Can Be Provided By Request). (id:41954)
17 Majesty Boulevard
Barrie (Innis-Shore), Ontario
Start Your Home ownership journey here! If you've been dreaming of getting into the market, this well-maintained all-brick townhome in one of Barrie's most popular south east neighbourhoods might be the perfect place to start. Offering 2 comfortable bedrooms with laminate flooring and a semi-ensuite bath, this home provides just the right amount of space for a young couple, small family, or anyone ready to say goodbye to renting. A fully finished room in the basement adds a flexible bonus space ideal for a home office, workout zone, or cozy movie room. Step outside from the living room to your private, fenced back yard, perfect for barbecues, pets, or simply enjoying your morning coffee. The single-car garage includes a handy "man door" to the yard, and the extra-long driveway with no sidewalk means you'll never stress about parking. Move in this fall and make it your own. The current tenant is set to leave October 1st and has looked after the home well. Whether you're looking for comfort, convenience, or a chance to build equity, this one is worth a look! (id:41954)
26 Ottaway Avenue
Barrie (Wellington), Ontario
Bring the in-laws - move in ready!! Modern Living Meets Timeless Charm! This beautifully renovated bungalow is the perfect blend of contemporary style and mature neighbourhood character, nestled on a quiet, tree-lined street in sought-after North Barrie. With 5 bedrooms, 2 full kitchens, and a fully finished in-law suite with private entrance and **SEPARATE HYDRO METER**, this home offers incredible versatility for extended family living or rental potential. The main level features 3 spacious bedrooms, a bright open-concept kitchen with quartz countertops and island, easy-care LVT flooring, and a 4-piece semi-ensuite bath. Thoughtful designer touches like a slatted feature wall and a statement front door elevate the modern vibe. The lower level offers 2 more generously sized bedrooms, pot lights throughout, a stylish kitchen with quartz island, and open-concept living space - plus private laundry for both levels. Enjoy outdoor living in the large backyard with a spacious deck and shade trees. A massive driveway (no sidewalk!) provides parking for 6+ cars plus an in-ground sprinkler system to keep the property looking its best. Major updates include: windows, shingles, A/C, and eavestroughs. All this just minutes from shopping, dining, commuter routes, and year-round recreation like skiing, hiking, and biking. (id:41954)
3090 7 Line N
Oro-Medonte, Ontario
Welcome to 3090 Line 7 North where countryside charm meets modern living on a picturesque 2.66 acre lot in the heart of Oro-Medonte. This beautifully updated bungalow offers the perfect blend of privacy, functionality, and lifestyle. Step inside and feel instantly at home. The open concept main floor features soaring cathedral pine ceilings, a bright and open-concept layout, a completely custom built hickory kitchen with large pantry and breakfast bar. The family room and dining areas are perfect for hosting family gatherings or cozy evenings in by the wood stove, with natural light pouring through oversized windows. Outside, you can unwind on the large back deck while overlooking the expansive, backyard a haven for kids, pets, or future plans like a pool or more gardens(raised bed and garden shed that could be a chicken coop already built for you) or if you prefer grab a coffee or glass of wine on the multiple front decks. The 16' x 30' shop with 125amp pony panel and 2 driveways for ample parking add even more convenience for all the trailer, boat and toys to be stored. with easy access to Horseshoe Valley, Hwy 400, Barrie, Orillia, and year-round recreation(skiing, golf, hiking, snowmobiling, water sports)Located just minutes from ski hills, trails, golf, and some of Simcoe County's best-loved outdoor adventures, this home offers the perfect balance of peaceful rural living and easy city access.Whether you're upsizing in property, relocating from the city, or looking for a property that grows with your family 3090 Line 7 N is the kind of place you'll want to call home. (id:41954)
124 Elmpine Trail
King (King City), Ontario
Experience the pinnacle of luxury living in this custom-built stone and brick estate, nestled in one of King Townships most exclusive enclaves. Boasting approximately 4,170 sq. ft. of refined above-grade living space, plus an additional 1,550 sq. ft. in the walkout lower level awaiting your personal touch, this home offers a rare combination of elegance, comfort, and privacy. This property features a built-in 400+ square foot workshop/storage room located under the double tandem garage.Set on a spectacular ravine lot surrounded by mature trees, the property provides sweeping views of protected conservation lands from many of its spacious, light-filled rooms. This 4-bedroom, 3-bathroom residence is a true sanctuary, featuring a chef-inspired kitchen with oversized granite countertops, premium stainless steel appliances, and a seamless open-concept designperfect for effortless entertaining and everyday living.A sun-drenched solarium opens to an elevated patio overlooking the tranquil ravine, creating an idyllic backdrop for family gatherings or peaceful evenings at home. Located in a serene community with other custom-built homes, this exceptional property offers the ultimate in privacy and prestige. (id:41954)
2223 Victoria Street
Innisfil (Stroud), Ontario
Welcome to a home thats not just a place to live but a place to love. One of the favourite features is the galley kitchen, where everything is within reach, making it perfect for fun, easy cooking nights with family or friends. Whether you're trying a new recipe or just sharing stories while chopping veggies, it's a cozy and creative space to connect over good food. Just off the kitchen is a sunshine-filled back room that is a happy place. Its where you can sip morning coffee, dive into a good book, or gather for relaxed weekend brunches. The natural light just wraps the room in warmth and calm. The loft space is one of the coolest parts of the home perfect for kids to play, imagine, and create their own little world. Its tucked away just enough to feel special, yet still connected to the rest of the home. The family room is where the heart of the house beats it's warm, inviting, and has hosted everything from Christmas mornings, to movie marathons and impromptu dance parties. And when we want fresh air or room to roam, the big backyard gives you exactly that tons of space, tons of privacy, and endless potential for gardening,games, or simply lying back and watching the stars. This house has been full of laughter, love, and connection and its ready for someone new to make just as many beautiful memories here. (id:41954)
14537 Woodbine Avenue
Whitchurch-Stouffville, Ontario
To be featured on HGTV's brand new show "Top of the Block" where this showstopper is about to steal the spotlight on its newest series. Rediscover T-R-A-N-Q-U-L-I-T-Y in this Stunning 5 + 2-bedroom Century Home, which has been maintained to preserve its historic charm while showcasing the modern addition designed for everyday living. Nestled on an impressive 459 x 385 Ft Lot, this picture-perfect home on over 1.55 of pristine acres where style meets serenity. Century homes are filled with character and this property is no exception, this home tells a story in every corner that will make you fall in love. Take in the sounds of nature and unobstructed views of the colourful sunsets right from your porch. Step inside to discover the oversized dining and family room soaked with natural light, where meals turn into memories and every gathering feels effortless. The grand kitchen boasts premium finishes, top-of-the line appliances, plenty of cabinets for storage and a large circular island built to bring people together. Imagine working fireside the wood burning fireplace transforms your office space, bringing heritage charm and inviting warmth into a true retreat. The front living room and front entrances are all soaked in natural light and styled for perfection. Upstairs you'll find the grand primary bedroom which exudes comfort and elegance with its large walk-in closet and 5pc-ensuite. Additionally, the home features 4 generous size bedrooms with 2 stylish jack and jill bathrooms, perfect for siblings and guests. Step into your own private oasis the stunning backyard features a hot tub, fire-pit and a large deck offering endless space, lush surroundings and the perfect blend of beauty and privacy. Come & experience the lifestyle you always dreamed of with this one of a kind Century Home. In a prime location and minutes from Highway 404 and the Bloomington "GO" station, you'll enjoy both convenience and tranquility while being surrounded by multi-million-dollar hom (id:41954)
10 Margaret Avenue
Adjala-Tosorontio, Ontario
Welcome to this extraordinary custom bungalow, offering over 4,000 sq. ft. of beautifully finished living space designed for ultimate comfort, spaciousness and versatility. Nestled on a serene 1.49-acre lot in the highly sought-after Adjala-Tosorontio area, this property is perfect for multi-generational living or accommodating extended families. The main level features four generously sized bedrooms, a bright and open-concept living area and seamless indoor-outdoor flow. The walk-out basement is a complete living space on its own, with two additional bedrooms, a full kitchen, and a private entrance ideal for in-laws, guests, or potential income opportunities. Step outside and immerse yourself in the tranquility of nature with a lush, treed backdrop and a private above-ground pool, perfect for summer entertaining. This rare gem combines rural serenity with modern convenience a must-see for those seeking space, privacy, and versatility. (id:41954)
576 Barons Street
Vaughan (Kleinburg), Ontario
Welcome to Your Dream Home in the Heart of Kleinburg! Discover this stunning turnkey modern townhouse offering plenty of open-concept living space flooded with natural light. Featuring 9-foot smooth ceilings on both the main and second floors, this home exudes spaciousness and elegance. The gourmet kitchen is perfect for entertaining, boasting upgraded soft close cabinetry, pull out drawers, high-end stainless steel appliances (Miele, Samsung), marble countertops, and a large waterfall island with a breakfast bar. The main floor showcases beautiful hardwood flooring, pot lights throughout, and a convenient walk-out to the backyard deck for seamless indoor-outdoor living. Upstairs, you'll find three generous bedrooms, including a luxurious primary retreat with a stylish accent wall, built-it TV mount and a spacious walk-in closet with custom organizers, and a spa-inspired 5-piece ensuite featuring a free-standing bathtub. The second-floor laundry room offers a washer and dryer for ultimate convenience and a deep laundry soaker tub. This home is equipped with smart home technology and eco-friendly features, ensuring modern comfort and energy efficiency including an EV charger, 200 amp electrical panel, motion activated light sensors, motion activated kitchen faucet and a water treatment system. Ideally located minutes from Highway 427, shopping centres, parks, and historic Kleinburg Village, this move-in-ready home offers luxurious living with unmatched style and practicality. Don't miss your chance to own this beautifully upgraded home - come experience it for yourself today! (id:41954)
59 Third Street
Brock (Beaverton), Ontario
This home has been fully professionally renovated inside and out! Truly turn-key, with no detail overlooked. Featuring high-end appliances and fixtures, hardwood floors, and upgraded lighting throughout. Located in the beautiful neighbourhood of Ethel Park in Beaverton, this home is just steps to Lake Simcoe with community lake access, marina, Beaverton Harbour, and views of the lake from the sunny front porch with handcrafted pergola, and gorgeous sunsets. Walking distance to downtown Beaverton shops, cafes, and all amenities as well as the brand new Beaver River Elementary School. This home features an impressive kitchen fit for a chef, with expansive stone countertops and island with built-in dishwasher, stainless steel appliances, built in oven and microwave, 6 burner gas stove, hand painted tile backsplash, and plenty of storage. In the backyard you will find direct access from the house onto the back patio with spacious yard and mature trees. Foundation ready for large workshop at back of property. Walk-through access to attached garage leads to the paved, double-wide driveway, and the beautifully landscaped patio and front yard. 30 min to Orillia, Under 1 hr to Oshawa/Whitby and under 1.5 hrs to Toronto. Upgraded energy efficacy measures including new windows, smart thermostat & insulation. For buyers looking for a large shed or workshop, seller is professional builder & willing to negotiate completing workshop in backyard prior to closing. (id:41954)
10 Chambersburg Way
Whitchurch-Stouffville (Stouffville), Ontario
Welcome to This Stunning 4-Bedroom 2 -car garages Detached Home in high demand area of Stouffville! Located on a quiet, family friendly street *Grand double-door entrance that opens into a soaring two-storey foyer *The main floor boasts 9-ft ceilings, fresh paint, brand new potlights, and hardwood flooring throughout. *A spacious great room with a cozy gas fireplace provides the perfect setting for relaxing or entertaining. *The upgraded kitchen W/brand new quartz countertop, under mount sink, and a bright breakfast area W/double sliding doors that lead to a fully fenced backyard featuring an inter lock patio ideal for summer BBQs and outdoor enjoyment *The professionally landscaped backyards add impressive curb appeal. *An elegant oak staircase leads to second floor W/ laundry room for convenience and 4 generous bedrooms *The luxurious primary suite offers a spa-inspired 5-piece ensuite, fully upgraded with a free standing soaker tub, frameless glasss hower, double vanity, and modern designer tiles *The professionally finished basement extends your living space with a large recreation room, 4-piece bathroom * Walking distance to the new Old Elm GO Station, just minutes to Main Street, schools, parks, trails, transit, shopping, and more. Bonus: Owned water softener included. (id:41954)
212 Maplewood Drive
Essa (Angus), Ontario
MOTIVATED SELLERS! Come check out this great home in a great family neighborhood! Located close to parks with a fully fenced yard on a corner lot! 3 generous sized bedrooms and a massive upstairs laundry room. Main floor offers an inside garage entry, large dining room adjacent to the bright kitchen that's open to the breakfast nook! Loads of custom features throughout this home including a stunning barn board feature wall in the living room. The lower level is finished and features tons of storage, an office area and a space where the family can hang out and watch movies. There is also a room plumbed for a 4th bathroom! ** This is a linked property.** (id:41954)
1972 Prince Court
Innisfil (Alcona), Ontario
Welcome To This Fully Upgraded Bungalow That Is Sure To Impress! Offering Spacious Rooms, A Functional Open Concept Floor Plan, And A Builder Finished Basement With Newly Installed Flooring. As You Enter The Home You Are Greeted With A Secondary Living Space, That Could Also Be Used As A Perfect Home Office. Entertain Guests In Your Newly Upgraded Kitchen With An Oversized Island, Flowing Seamlessly Into Your Large Living Room. Walk Out To Your Newly Constructed Deck, Overlooking Trees And a Pond. The Lower Level Boasts An Large Rec Room With Rough Ins to Install A Kitchen For Rental Potential, 2 Bedrooms With Above Grade Windows And A 4 Pc Bathroom. Only Minutes To The Lake, There Is Truly Nothing That Compares To This Fully Upgraded Home, On A Quiet Court In The Heart Of Innisfil. (id:41954)
901 - 23 Oneida Crescent
Richmond Hill (Langstaff), Ontario
Bright and spacious 1-bedroom condo in a prime location, just steps to the GO Station, theatres, restaurants, shops, Yonge Street, Viva Transit, Hwy 407, and Hwy 7. This beautifully maintained unit features hardwood flooring in the living/dining area, a generous kitchen with breakfast bar, and a balcony offering a great view. All utilities plus cable are included in the maintenance fees, along with 1 parking spot and 1 locker. Located in a well-managed building with top-notch amenities including 24-hour security, a fully equipped gym, a cozy library with a gas fireplace, and a spacious party room. A perfect opportunity for first-time buyers, downsizers, or investors an exceptional value in a highly desirable area! (id:41954)
92 Sutherland Avenue
Bradford West Gwillimbury (Bradford), Ontario
A Stunning Family Home in the Heart of Bradford! approximately 2,500 sq. ft., fully upgraded 4-bedroom, 4-bathroom home located in one of Bradfords most family-friendly neighborhoods. Boasting a customized open-concept layout, Spacious 9' ceilings on the main floor, Bright, open-concept kitchen with stainless steel appliances, Oversized breakfast area ideal for casual family meals, with smooth ceilings throughout, Elegant family room with gas fireplace, Direct garage access for convenience and safety, Primary bedroom retreat featuring a spa-like 5-piece ensuite with a dual vanity, glass-enclosed shower, and soaker tub, Two additional bedrooms with semi-ensuite bathrooms, 4th bedroom with access to a private bathroom perfect for guests or growing families, Walking distance to top-ranking schools, parks, shopping, library, and everyday essentials, Easy access to Hwy 400, perfect for commuters, Surrounded by a warm, family-oriented community. (id:41954)
40 Ann Louise Crescent
Markham (Cedarwood), Ontario
Welcome to your dream home in one of the most desirable neighborhoods! This beautifully upgraded detached home offers over 3,000 sq. ft. of above-ground living space and sits on a premium, uniquely shaped ravine lot. Enjoy a massive, private backyard perfect for family gatherings, no neighbours on one side, outdoor entertaining, or simply relaxing while taking in serene views of green space, parkland, and tranquil ponds from your expansive deck. The bright, walk-out basement is fully finished, ideal for multi-generational living or potential rental income. This home is thoughtfully equipped with a fully owned furnace and A/C, plus an extended driveway that easily accommodates up to five vehicles. Inside, you'll find a recently renovated kitchen, upgraded flooring, pot lights throughout (including outdoor pot lighting), soaring 9-foot ceilings on the main level, and a grand 15- foot foyer that makes a stunning first impression. Wide corridors add to the open, luxurious feel of the home. Conveniently located within walking distance to Markham Road and Steeles Avenue, with easy access to public transit and top-rated schools. Enjoy nearby amenities such as Costco, Walmart, Shoppers Drug Mart, multiple plazas, banks, community centers, and a wide variety of amazing multicultural restaurants. Several parks and cricket fields are also just a short walk away. This exceptional property truly checks all the boxes for space, location, and lifestyle. Dont miss out on this rare opportunity! (id:41954)
17781 Mccowan Road
East Gwillimbury, Ontario
Welcome to 17781 McCowan Road-a custom bungaloft set on over 2 acres of private, picturesque land surrounded by mature trees, woodlands, executive estates, and equestrian properties. Ideally located just minutes from Mount Albert and Newmarket, this exceptional home offers the tranquility of country living with easy access to city amenities, including Southlake Hospital, Upper Canada Mall, Main Street Newmarket, big box stores, and Hwy 404.Outdoor enthusiasts will love being steps from the York Region Trail System and a local off-leash dog park. Inside, expansive windows showcase a healthy spring-fed pond with koi and goldfish, flowering trees, and peaceful sunrises.The open-concept main floor is designed for both comfort and elegance, featuring a vaulted-ceiling great room with a striking stone fireplace, a chef-inspired kitchen with custom cabinetry, and a spacious dining area. The main-floor primary suite includes a luxurious 5-piece ensuite and dual closets. A large laundry/mudroom with garage access and a walk-in pantry add convenience.Two additional main-floor bedrooms share a stylish 5-piece bathroom and overlook a cozy upper loft/media space. A second separate loft offers a large bedroom or office with a rough-in for a future bathroom-ideal for multigenerational living or working from home.The fully finished walkout basement features a rec room with a wood-burning fireplace, games area, bedroom with 3-piece bath, rough-ins for a sauna and bar, mirrored gym, covered patio and plenty of storage.High-end finishes include hardwood floors, heated tile, pot lights, custom lighting, hardwood staircases, and premium window coverings. This one-of-a-kind home blends luxury with nature-an absolute must-see. (id:41954)
896 Booth Avenue
Innisfil (Alcona), Ontario
Welcome to this stunning 5-bedroom family home nestled in a sought-after neighbourhood just steps from the lake and nearby parks! Situated in a quiet, family-friendly area, this beautifully updated residence offers over 2,700 sq. ft. of above ground living space in addition to a fully finished basement with premium bar from California. Enjoy hardwood flooring throughout, with premium red oak hardwood on the second floor. The spacious layout features a cozy gas fireplace on the main floor and a second gas fireplace in the serene primary bedroom retreat. Thoughtfully upgraded throughout, this home boasts 37 new brick-to-brick windows, all new doors, upgraded plumbing, modern dimmable pot lights, new A/C and new fire detectors. The professionally finished basement includes a built-in audio stereo system. Some photos have been virtually staged to help showcase the home's potential. Don't miss this rare opportunity to own a truly move-in ready home in an unbeatable location! (id:41954)
275 Triton Avenue
Vaughan (West Woodbridge), Ontario
Spacious, Accessible & Feature-Packed Family Home in the Heart of Woodbridge. Welcome to this meticulously maintained & thoughtfully upgraded two-story residence, offering over 260 feet of depth on a rare pie-shaped lot-one of the largest in the subdivision. Designed for comfort, function & long-term living, this home is ideal for growing families, multigenerational households, or anyone planning for future accessibility needs. Inside, you'll find four generously sized bedrooms, including a primary suite with a custom walk-in closet & a private 4-piece ensuite. A second bedroom also features its own wheelchair-accessible 3-piece ensuite, offering added flexibility for family or guests. The main floor offers a seamless blend of formal & casual living spaces: a welcoming living room, an elegant dining room & a cozy family room with a fireplace & hardwood floors-perfect for entertaining or relaxing nights in. The updated oversized eat-in kitchen boasts granite countertops, stainless steel appliances & a walkout to your private backyard oasis. The fully finished lower level adds incredible value with a recreation room, custom wet bar, second fireplace, built-in shelving, a cedar closet, second kitchen, additional bathroom & two cantinas-ideal for entertaining, storage, or use as an in-law suite. Accessibility has been thoughtfully integrated with a residential elevator providing effortless access to all levels, including the garage-perfect for mobility needs or simply planning ahead. Step outside to your incredible 30 x 266 foot pie-shaped lot, professionally landscaped with perennial & vegetable gardens, a pergola, large interlock patio & ample privacy. A large garden shed completes this impressive outdoor retreat. Whether you're looking for more space, planning for the future, or searching for a home that blends luxury with practicality this property delivers. (id:41954)
13 Sandgate Street
Whitby (Taunton North), Ontario
Very Neat And Clean Newly Painted 4 Bedrooms Home Located in the desirable Taunton North area of Whitby. Extended Interlock Driveway leading to inviting foyer. Modern kitchen with Stainless Steel Appliances and Centre Island And New Backsplash. Breakfast area with 2 Way Fireplace and Walkout to Deck. 9ft Ceiling and Hardwood Floor on the main Level. New Laminate floor installed in All Bedrooms with convenient Laundry on 2nd Level. Master Bedroom with 5 Pc Ensuite, Walk-in Closet And Vanity Desk. This fabulous Home is located in a family-friendly neighborhood close to schools, parks, shops, and restaurants. Neat And Clean Home With Open Concept! Close to Taunton Garden Mall. (id:41954)
54 Tozer Crescent
Ajax (Northwest Ajax), Ontario
Welcome to your new home in the vibrant Northwest Ajax community! This beautifully crafted, Great Gulf-built, semi-detached home offers an ideal blend of style, space, and convenience, perfectly tailored for families or professionals seeking modern comfort. Spacious Layout with 4 bedrooms and 2.5 bathrooms across approximately 1890sq ft of finished living space! Open-Concept Kitchen equipped with stainless steel appliances, granite countertops, mirror backsplash, and a breakfast bar. Generous size Primary bedroom with ensuite featuring a soaker tub, separate shower, and both his & her walk-in closets.Convenience of a Main Floor Laundry room with direct access to the attached garage.Parking Garage plus driveway space for up to 3 vehicles! Just steps away from the top-rated Vimy Ridge Public School and Jeanne Sauvé Public School (French Immersion). Easy Commuting with convenient transit options, minutes from Ajax GO Station and close access to Highway 401 & 407.Amenities at Your Doorstep, near parks, shopping plazas (Westney Crossing, Nottingham Marketplace, Meadow Ridge), grocery stores, recreation centres and more! This home delivers on all fronts: modern layout, practical family design, and truly unbeatable convenience. Whether you have young ones attending nearby schools, need garage parking, or simply value a sleek, user-friendly living space, this home ticks every box! Reach out today to arrange a tour and secure this outstanding semi-detached property before it's gone! (id:41954)
10 Sawyer Avenue
Whitby (Brooklin), Ontario
This Brooklin beauty is calling your name! Located just steps from historic Brooklin Village, this fully renovated 4+1 bedroom, 4-bathroom detached home offers nearly 4,500 sq. ft. of elegant, turnkey living space, complete with a separate double garage. From the charming wraparound covered porch to the beautifully curated finishes throughout, every detail of this home exudes warmth and sophistication. At the heart of the main floor is a chefs dream kitchen featuring a 48" gas stove, top-of-the-line appliances, a large waterfall quartz island, matching quartz backsplash, and a hidden walk-in pantry perfect for keeping small appliances tucked away. Step out from the kitchen to a fully covered deck with a hot tub, ideal for year-round entertaining or relaxing in comfort. The open-concept layout is perfect for hosting family and friends, with refined touches like a grand white oak staircase, fluted cabinetry with wine display, and a custom glass-enclosed office adding a modern flair. Upstairs, the spacious primary suite is your personal retreat, complete with an electric fireplace, a large custom walk-in closet room, and a luxurious 5-piece ensuite featuring dual vanities, a soaking tub, and a glass-enclosed shower. The finished basement offers in-law suite potential, boasting a massive rec room, stunning wet bar, an additional bedroom, and ample space for movie nights or game-day hosting. Located in one of Brooklins most desirable neighborhoods, this home is walking distance to excellent schools and just minutes from the now toll-free eastern portion of Highway 407making it a commuters dream with easy access to both the city and cottage country. A rare gem this home is truly a must-see! (id:41954)
1330 Brands Court
Pickering (Liverpool), Ontario
Fully Renovated Semi-Detached Gem in Prime Pickering. Nestled in a family-friendly cul-de-sac, this stunning home is steps to GO Transit, bus routes, Pickering Town Centre, schools, parks, restaurants, and more offering the perfect blend of comfort and convenience. Inside enjoy a bright, open-concept layout with new flooring, pot lights, and a powder room. With thousands spent on high-quality upgrades, every inch of this home has been carefully crafted for long-term enjoyment and comfort. The renovated eat-in kitchen features stainless steel appliances, quartz countertop, custom cabinetry, and elegant finishes perfect for everyday living and entertaining. French doors lead to a massive deck with built-in BBQ gas line, ideal for summer gatherings. The backyard backs onto lush green space and a park, with no neighbours behind private and perfect for kids. Upstairs boasts 3 spacious bedrooms, 2 updated 4 piece washrooms, and ample natural light. Outside, enjoy a 3-car driveway with interlocking and professionally landscaped front and back yards. The finished basement has an in-law suite with a private entrance from Garage, kitchenette, full bath, separate laundry, and flexible space, potential for rental income or extended family use. With thousands spent on upgrades, this move-in ready home delivers style, function, and location. Dont miss this rare opportunity! (id:41954)


