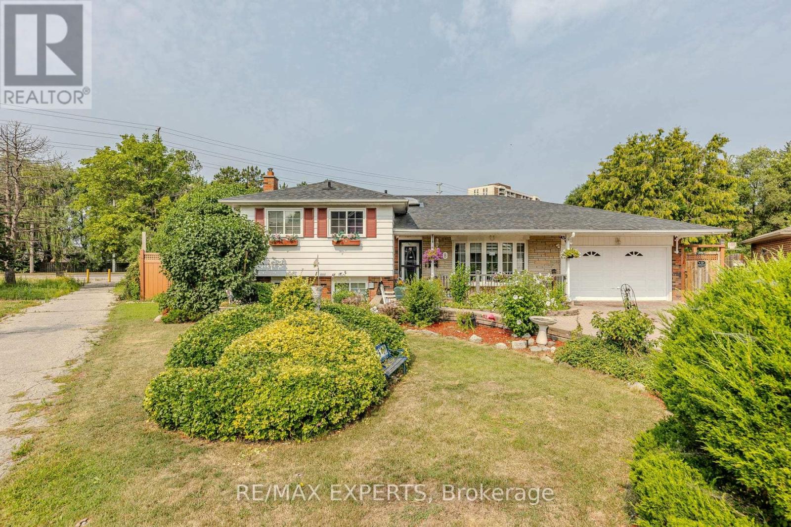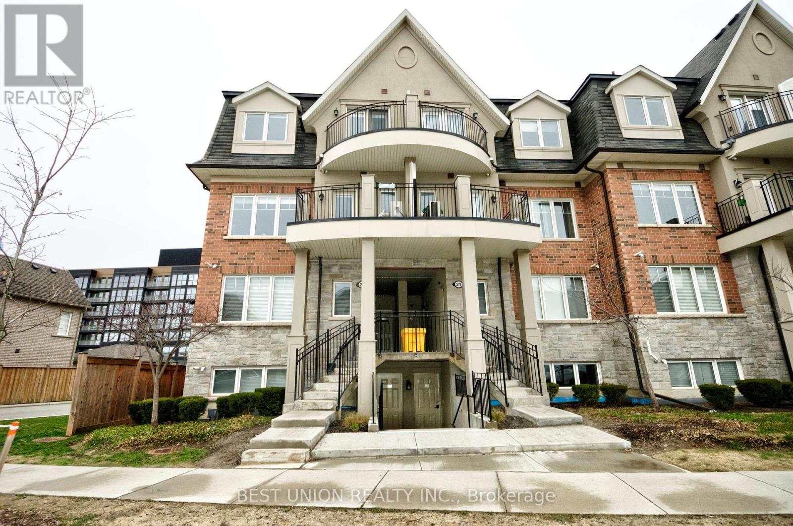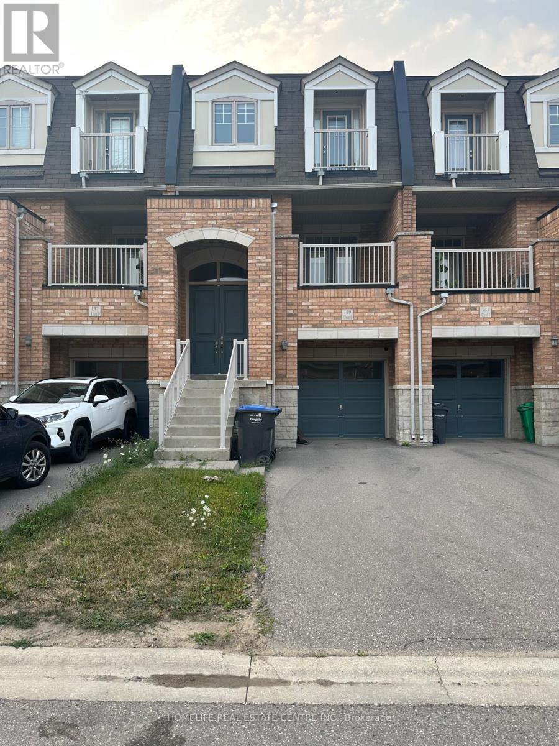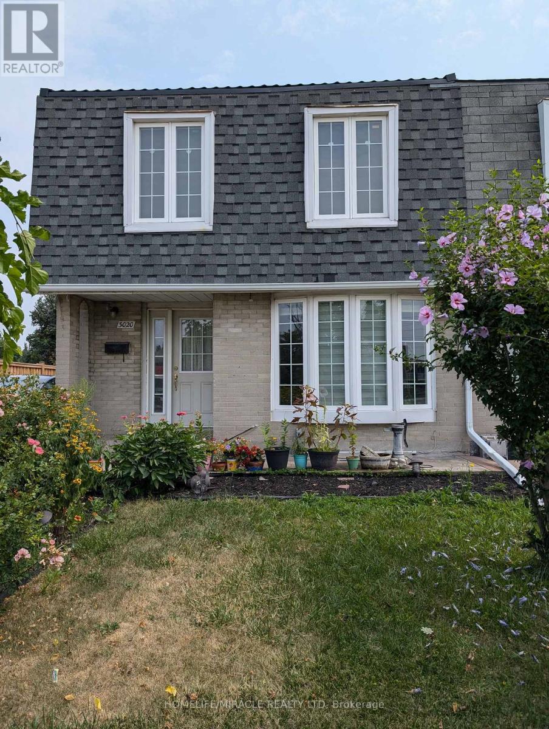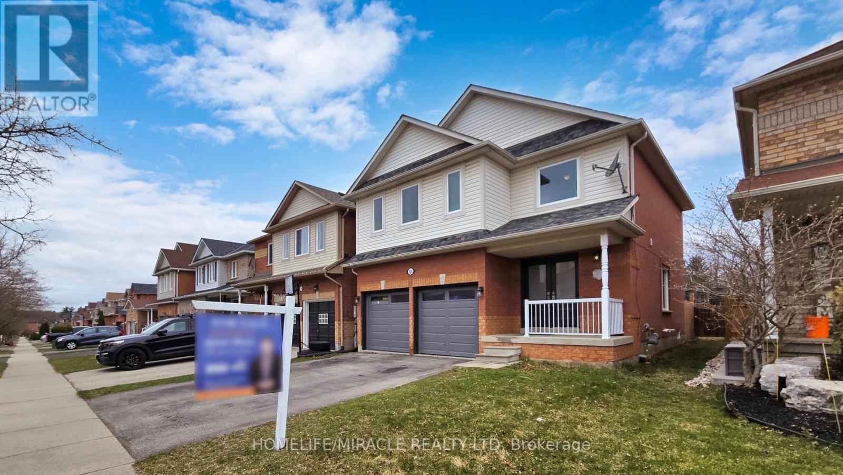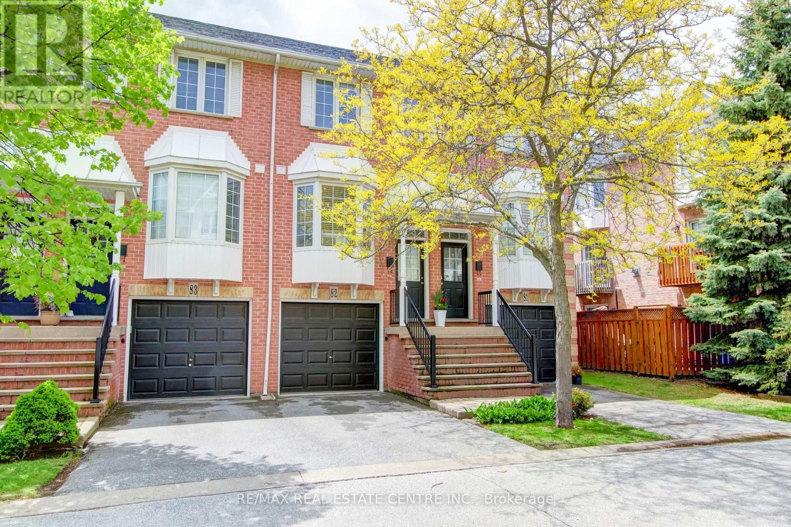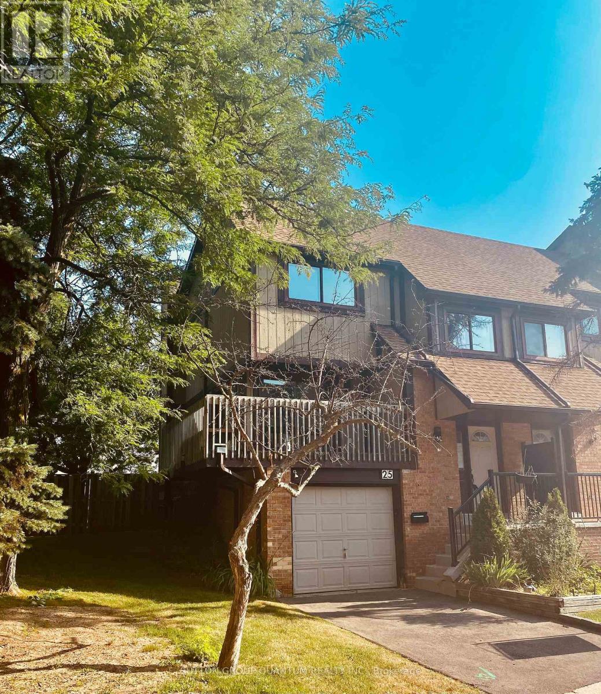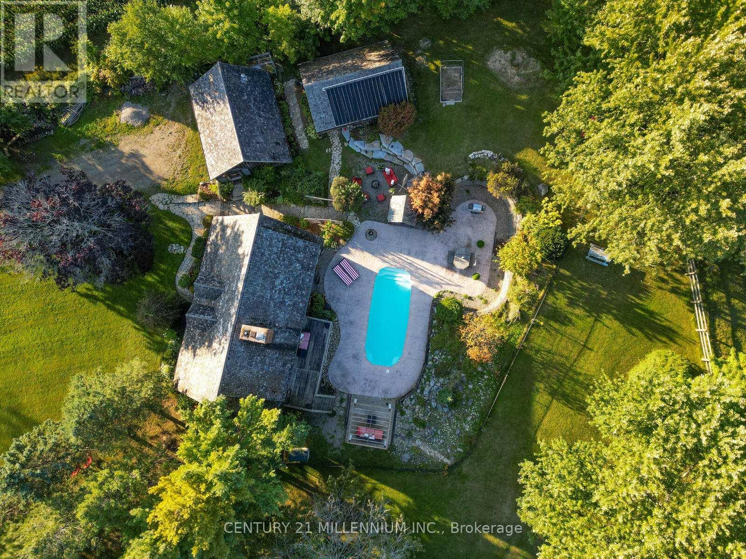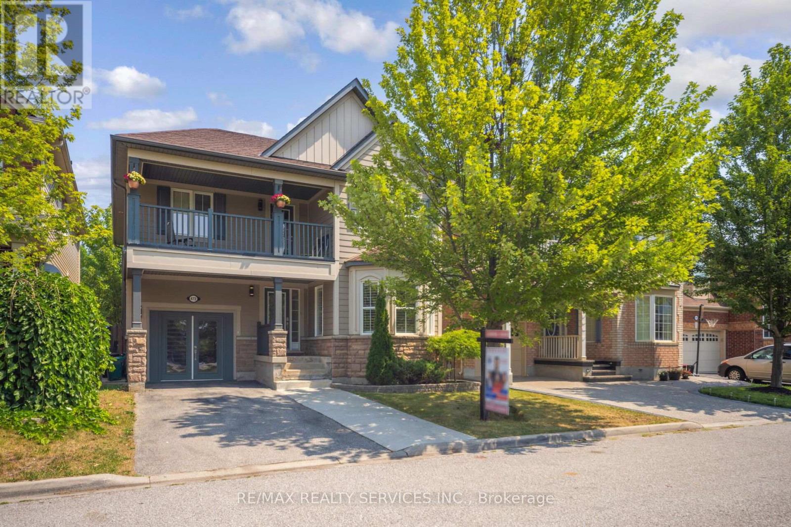81 - 5958 Greensboro Drive
Mississauga (Central Erin Mills), Ontario
Gorgeous 3 Bedroom Daniels Built Townhouse With Finished Basement In Central Erin Mills In A Top Rated School Zone. Beautifully Maintained Tree Lined Complex Nestled Within A Mature Family Neighborhood. Immaculate Home With Smooth Ceilings Throughout! Spacious Master Bedroom Overlooking Backyard With W/I Closet Featuring Built Ins Plus A Double Closet. Updated Main Bathroom. Large Laundry Room With Ample Storage, Fully Fenced Yard For Entertaining. Updates Throughout. Walking Distance To Parks, Transit, Grocery Stores, Schools. Mins To Credit Valley Hospital, Erin Mills Shopping Centre And Major Hwys. Beautifully Maintained Home! Extras: Gas Connection For Barbecue (id:41954)
8 Easton Place
Brampton (Southgate), Ontario
Welcome Home! Located On A Half Acre Lot, In The Highly Coveted Southgate Neighborhood, This Statement Piece Detached Home Sits Beautifully On The Largest Lot In The E-Section! Meticulously Cared And Curated By The Owners, This Property Boasts A Stunning Kitchen, Over-Sized Living Spaces, 4 Spacious Bedrooms, All Accented By An Entertainers Paradise For A Backyard! Swimming Pool, Barbecue Island, Outdoor Kitchen, Multiple Bar Areas, Multiple Playsets, Oversize Garden And Much More! Minutes To Multiple 400 Series Highways, Brampton Civic Hospital, Bramalea City Centre, Multiple Transit Points And Many Esteemed Schools, This Property Must Be Seen!! ! (id:41954)
897 Farmstead Drive
Milton (Wi Willmott), Ontario
Gorgeous Double Car Garage Home near Schools, Public Transportation, Milton Hospital and Milton Sport Centre. Open Concept Kitchen with Stainless Steel Appliances And Huge Pantry . Corner Lot with Full Of Light. Hardwood Floors, No Carpet Freshly Painted. Brand New Window Coverings. Upgraded Light Fixtures. All Wood Staircase. Quiet Oversized Fenced Yard with partial Stone work. Garage Entrance to the house. Two car Parking in the drive way. Huge Basement. (id:41954)
45 Dunblaine Crescent
Brampton (Southgate), Ontario
Seize the moment and step into the opportunity you've been waiting for - a charming detached house that checks every box. Nestled in a friendly and welcoming community, this lovingly maintained home features: 3 spacious bedrooms and 2 bathrooms to comfortably fit your family's needs, Attached garage for parking and storage convenience, Large backyard - perfect for summer barbecues, gardening, or just relaxing under the sun, Sparkling swimming pool for those warm, memory-filled afternoons, Finished basement with a recreation room - ideal for movie nights, a playroom, or your dream entertainment space. This is more than just a property - it's a lifestyle upgrade. Whether you're hosting get-togethers, spending quiet evenings with loved ones, or simply enjoying your own space, this home is ready to welcome you. (id:41954)
26 Ecclestone Drive
Brampton (Brampton West), Ontario
Why drive hours to experience a relaxing getaway when you can enjoy it every day in your own backyard OASIS? This beautifully renovated, clean, and gleaming home has it all featuring 3 spacious bedrooms, 4 modern bathrooms, a double-car garage, and a professionally finished basement. Step inside to an exceptional layout that offers a stunning chef-inspired kitchen with centre island, open to the family-sized dining area, bright living room, and an inviting main floor bonus family room- ideal for both entertaining and everyday living. Upstairs, you will find three generous bedrooms, including a primary suite with a stylish renovated 4 piece main bath and 4-piece ensuite. The lower level enjoys a beautifully finished open-concept loft-style space with a stone-accent wall, a fourth bedroom, and a convenient 2-piece bath perfect for guests, teens, a home office ++. Outside, your private backyard oasis awaits. Enjoy the inground swimming pool, unwind under the covered gazebo, or dine on the open patio surrounded by multiple cozy seating areas - an entertainers dream and a peaceful retreat all in one. Pride of ownership shines throughout with many significant improvements, including an upgraded stove (2019), range hood (2023), dishwasher (2017), 7 new windows and sliding door (2019) $13,000, pool heater (3 years old approx. $3,000), hard plastic pool cover ($1,500), and furnace (2018). Located in the desirable Brampton West neighbourhood, this home is just minutes from downtown, scenic trails, parks, great schools, public transit, trendy cafés, restaurants, boutiques, and major shopping centres. This is more than just a home - its a lifestyle. Priced to sell, this standout property is the one everyone has been waiting for. Don't miss your chance - you snooze, you lose!! (id:41954)
1360 William Halton Parkway
Oakville (Nw Northwest), Ontario
PRICED TO SELL!! Experience refined living in this executive END-UNIT Townhome, less than a year old, crafted by renowned builder Treasure Hill by Montrachet Homes, celebrated for their superior craftsmanship and attention to detail. Showcasing a sleek, contemporary design with high-end finishes, this home offers modern elegance at every turn. Upon entering, you're welcomed by soaring 9-foot ceilings on the main living level, creating a bright, open and airy ambiance. Luxury vinyl flooring flows throughout, complemented by beautifully appointed bathrooms that elevate the homes sophisticated character. One of the standout features is the versatile layout. The ground level includes a spacious media room with a stylish 2-piece ensuite and a private entrance via the garage, ideal for a home business, rental opportunity, or multi-generational living. The Garage is equipped with Electric Car Charger. Additionally, the unfinished basement is accessible directly from the garage, offering further flexibility and potential. The thoughtful design ensures privacy and separation, as the lower and main levels can be accessed independently from the upper living spaces. The primary suite features a generous walk-in closet and a spa-inspired ensuite with dual sinks and a frameless glass shower, offering a luxurious retreat. Outdoor living is just as inviting, with a backyard space and an upper deck perfect for relaxing or entertaining. Ideally located near a wealth of amenities, you'll enjoy proximity to shopping centres, diverse dining options, sports and fitness facilities, and scenic trails along Sixteen Mile Creek. Families will appreciate the nearby schools, while healthcare needs are met by the acclaimed Oakville Trafalgar Memorial Hospital just minutes away (id:41954)
6303 Neuchatel Road
Mississauga (Meadowvale), Ontario
Welcome to this immaculately maintained, 3+1 bedroom home nestled in charming Meadowvale. This home has been thoughtfully updated throughout, featuring gleaming hardwood on the main level, smooth ceilings throughout, and a completely renovated eat-in kitchen with luxurious quartz counters, high-end stainless steel appliances, and a walkout to a private composite deck. Enjoy a large living room with a wood-burning fireplace and reading nook. The separate dining area that comfortably accommodates large family gatherings. Upstairs features 3 spacious bedrooms, including an oversized primary bedroom with ample space to add an ensuite washroom, with a recently installed upgraded dream wall-to-wall modern sliding closet. Both bathrooms have been renovated to reflect modern design and functionality. The basement boasts a cozy family room, perfect for movie nights, and an additional room ideal for a home office, gym, or a 4th bedroom. With the large 70x122ft corner lot you get 2 walkouts to the yard allowing for the unique benefit of two completely separate outdoor living spaces, perfect for relaxation and entertaining. Conveniently located steps to schools, parks, miles of walking trails and minutes to 407/403/401, grocery stores, restaurants and every amenity you could ask for! Owners have UPGRADED within the last year - Basement, Kitchen Cabinets, Fridge, Washing Machine, Shelving in second bedroom, custom closets in primary bedroom, Kitchen faucets, drainage and toilets in both bathrooms, showerhead in primary bathroom, new flooring on landings, removed carpets, flooring upstairs (except in second bedroom), new blinds in secondary bedroom and downstairs. Video walkthrough attached for your convenience. (id:41954)
1809 Pagehurst Avenue
Mississauga (Applewood), Ontario
Absolutely Stunning executive-style semi-detached home in the highly sought-after Applewood neighbourhood, offering over 2,500 sq ft of beautifully finished living space. This rare freehold gem combines style, space, and functionality. The entry level features heated tile flooring, a full 3-piece bathroom, and a spacious fourth bedroom that easily doubles as a den or home office. Enjoy direct access to a generous double garage and an oversized storage room, perfect for today's busy lifestyles. The sun-drenched main floor showcases an open-concept layout with elegant crown moulding, built-in ceiling speakers, a cozy gas fireplace, and a formal dining area designed for entertaining. The timeless kitchen is finished with sleek black quartz countertops, ample pantry space, and walk-out to a private patio with sunny afternoon exposure, ideal for al fresco dining, relaxing, or hosting friends and family. The bedroom level offers convenient laundry, while the top floor is dedicated to a luxurious primary retreat, complete with its own private balcony, walk-in closet, and a spa-like 5 piece ensuite featuring a glass shower, deep soaker tub, and skylight. Nestled in a family-friendly neighbourhood, this beautifully maintained home is just a short walk to parks, schools, and scenic trails. Ideally located only minutes from shopping, everyday conveniences, and major highways, it offers the perfect blend of comfort, convenience, and stylish living. This turnkey property is move-in ready, don't miss your chance to make it yours! (id:41954)
22-04 - 2420 Baronwood Drive
Oakville (Wm Westmount), Ontario
Premium end-unit townhome in North Oakville featuring 2 bedrooms, 3 bathrooms, and 1 parking space. Enjoy a private rooftop terrace with a BBQ gas line. Convenient access to the QEW, Highway 407, and Highway 403, and just minutes from downtown Oakville. Close to world-class golf courses and Bronte Creek Provincial Park, offering year-round outdoor activities for the whole family. (id:41954)
44 Church Street E
Halton Hills (Ac Acton), Ontario
Welcome to 44 Church Street East, Acton! This century home sits on almost a quarter of an acre in town & has been cherished since its inception and is now recognized as a listed heritage property. Featuring tall baseboards and ceilings throughout, it exudes historic charm while offering modern comforts. The kitchen has been updated with new countertops and backsplash, and a new door leads to the expansive private backyard, complete with an in-ground pool. Conveniently located just off the kitchen is a newly added three-piece bathroom. Very spacious bedrooms, and youll find the laundry conveniently situated on the upper level. The fully finished loft area with a cozy sitting space could also double as a fourth bedroom along with a finished recreation room in the basement for extra living space. Step outside onto the delightful front porch, perfect for sipping morning coffee or evening tea while enjoying the tranquil surroundings. The lush gardens create a green-thumb's paradise, bursting with colors throughout the seasons and even features a specific Butterfly Friendly section. This home isnt just a residence; its a piece of history infused with modern-day luxury. Nestled in a friendly community, its within walking distance to local shops, parks, and schools, making it an ideal choice for families or anyone looking to settle into a welcoming neighborhood. Conveniently located just blocks from the Go Station! Experience the perfect blend of the past and present at 44 Church Street East a true gem waiting to become your forever home. (id:41954)
139 Inspire Boulevard N
Brampton (Sandringham-Wellington North), Ontario
Welcome to this beautifully maintained and spacious townhouse in the highly desirable Mayfield Village community. Featuring a bright, open-concept layout with laminate flooring throughout, this home offers a large combined living and dining area, a modern kitchen with a breakfast bar, and two private balconies. The primary bedroom boasts a 5-piece ensuite and built-in closet, while all three bedrooms are generously sized with walk-in closets and large windows that fill the home with natural light. Located in a master-planned urban neighborhood featuring live-work townhomes, this property is just minutes from Highway 410, parks, shops, and Brampton Transit, offering the perfect blend of comfort, convenience, and modern living. (id:41954)
193 Epsom Downs Drive
Toronto (Downsview-Roding-Cfb), Ontario
THIS MUST-SEE, fully finished bungalow offers incredible value and versatility! With a separate basement entrance, two full kitchens, three bedrooms, and two full bathrooms, it's perfectly suited for multi-generational living or income-generating potential. The finished basement also includes an impressive 10' x 20' plus 5' x 13' cellar perfect for storage, a wine room, or workshop. Outside, enjoy a beautiful covered front porch, a private driveway, and a 20' x 24' detached 2-car garage. All exterior updates-including a new roof, windows, and insulation-were completed in 2014, offering lasting durability and peace of mind for years to come. This property offers both charm and practicality. Ideally located in the sought-after Maple Leaf neighbourhood near Keele and Wilson, this home offers the perfect blend of urban convenience and residential charm. Just minutes away to Hwy 401, Yorkdale shopping Centre, Humber River Hospital, and TCC transit options (5-10 minutes from Wilson subway station), it's a prime spot for families, commuters, and investors alike. Enjoy nearby schools, parks, local bakeries and community amenities all within walking distance. Don't miss your chance to own this unique, move-in-ready home-an opportunity you won't want to pass up! (id:41954)
1164 Cynthia Lane
Oakville (Mo Morrison), Ontario
MOVE IN FOR THE SCHOOL YEAR!!! Nestled in a picturesque enclave of sought after South East Oakville, this lovingly cared for home awaits its next family. Situated on a large corner lot with 4,000+ sqft of living space on three levels, this home is move-in ready. A welcoming central foyer greets you with French doors leading the adjacent formal living and dining rooms; bay windows bring in plenty of natural sunlight. Updated kitchen (2022) overlooking the backyard offers a modern, crisp white design with herringbone back-splash, built-in appliances including a wine fridge, pantry, induction cook-top and quartz countertops with a huge center island. Adjoining the kitchen is a great room, with built-in bookcases, a gas fireplace and a walk-out to the backyard. A mix of hardwood and vinyl flooring throughout the main level adds to the fresh aesthetic of the home. Convenient main floor laundry completes this level. Upstairs, sunlight floods the landing through a bright skylight. An expansive primary retreat awaits with wall-to-wall built in closets, large windows, and a 4-pc ensuite. Three additional generously sized bedrooms share a 5-pc bathroom. The fully finished lower level has a large rec room ready for game or movie night. A fifth bedroom and 3-pc bathroom allows plenty of space for guests. Finally, there is ample storage for all your extras plus a cold cellar. Offering extensive privacy, the tranquil backyard with gazebo is ready for entertaining family and friends. Mature, manicured gardens with irrigation surround an inviting patio space; the perfect spot to relax, host a BBQ or play bocce ball! Located within Oakville's top public school catchment area, plus options for esteemed private schools make this a top-rated neighbourhood for young families. Close to the Oakville GO station, highways, shopping, dining, and green spaces, 1164 Cynthia Lane is a true gem; don't miss this fantastic opportunity. (id:41954)
3020 Morning Star Drive
Mississauga (Malton), Ontario
Gorgeous 4 bedroom semi detached two storey and 2 bedroom Basement apartment close to Mall school and other amenities. Furnace replaced last year All Elf's, 2 Stove, 2 Fridge, Dryer, Air condition. (id:41954)
126 Mowat Crescent
Halton Hills (Georgetown), Ontario
This vibrant 3-bedrooms, 2.5-bathrooms residence is sure to impress, Situated on a spacious 169' deep lot, it features a 2-car garage and is move-in ready. The main floor boasts a foyer, a convenient 2-piece bathroom, updated flooring through out main floor, Open concept combined living and dining with walk-out to the deck. Modern kitchen with stainless steel appliances. Upstairs, you'll find a generously sized primary bedroom with a 4-piece ensuite and an office nook, along with two more spacious bedrooms, updated flooring, and another 4-piece bathroom. The basement offers a sizable recreation room, laundry and ample storage space. The backyard is a true oasis with its extra depth and large deck! Pictures are from previous listing, vacant property. (id:41954)
82 - 3480 Upper Middle Road
Burlington (Palmer), Ontario
Welcome to this beautifully maintained townhome, nicely tucked away at the back of the complex, and backing onto a treed parkette in the sought-after "Tucks Forest" community of Burlington. The main floor features a bright, open-concept kitchen, complete with a cozy breakfast area and a breakfast bar that overlooks the spacious living and dining room. The living/dining area boasts laminate flooring and a sliding patio door that walks out to an upper balcony with lovely views of the park. Upstairs, you'll find a carpet-free upper level with two generously sized bedrooms, both with soaring cathedral ceilings. The spacious primary bedroom includes double closets and a large bay window. This level also features a convenient second-floor laundry area and an updated bathroom (2021) with a soaker tub and separate shower. The fully finished walk-out basement offers versatile space ideal for a home office, recreation room, or additional bedroom for guests. It also includes a bathroom, inside access to the garage, and a walk-out to the private backyard and deck backing onto a park. Additional updates include a new furnace and air conditioning unit and some fresh paint. A short drive to Appleby GO and Burlington GO stations, and quick access to the 403 and 407. A short walk to many amenities that are close by, including schools, parks and more. This home is ideal for the first-time buyer or downsizer, don't miss out. (id:41954)
251 Father Tobin Road
Brampton (Sandringham-Wellington), Ontario
This beautifully maintained detached home offers a perfect blend of space, functionality, and location. With 4 spacious bedrooms and 3 full bathrooms upstairs, the main floor also features separate living, dining, and family rooms ideal for both everyday living and entertaining. A cozy gas fireplace, 9-foot ceilings, and a grand double-door entry enhance the homes appeal. The finished basement includes 2 additional bedrooms, a full kitchen, and a washroom ideal for extended family or rental income and has a private entrance through the garage. The fully fenced backyard provides privacy and space for outdoor enjoyment. Located in a sought-after neighborhood close to schools, parks, and public transit, this home is perfect for growing families or savvy investors. (id:41954)
232 Lexington Road
Oakville (Ro River Oaks), Ontario
Stunning detached home with carriage style character and curb appeal on a highly desirable street in one of Oakville's most sought after communities of River Oaks! At over 3645 sq ft of finished living space, 4 Beds, 2.5 Baths & a fully Fin'd Basemt. Elegant 9 Ft smooth ceilings, & high quality updates including modern neutral decor, freshly painted throughout, Cali shutters, top quality finished-on-site hardwood floors, new carpet, & upgraded light fixtures. A welcoming front porch leads to the main floor offering an inviting Foyer open to above, Living Rm featuring a stunning Bay Window, Spacious Eat-In Kitchen with centre island with walk-out to back yard, Dining Rm with fabulous Servery adjoining the Kitchen, with Pantry & 2nd sink, & a welcoming Family Room; a cozy retreat with Gas Fireplace. Entry from Back Door to house, has area for convenient Mud Room, and over-sized windows flooding the Basement & Family Room with Natural Light. Upper Level has 4 Beds, Primary Bed with walk-in closet & spa-like Ensuite with double vanity & walk-in shower, 3 more spacious Beds, convenient Laundry Rm, a 4 Pc Main Bath, and a Double Door Linen Closet. The bright, Fully Fin'd Basement has 2 large rooms; a Rec Room with fireplace, and another large room with many potential uses - Gym, Office, Play Room, or combine uses in the large space, and a Cold Room and lots of storage. At exterior, the Laneway Driveway with Wrought Iron Gates leads to the Detached Double Garage and to the private, lush back yard with mature trees, perennial gardens, & patio offering both privacy and a tranquil space to enjoy relaxing, family time or entertaining. Furnace & AC (2021). Located in a top-ranked school catchment, surrounded by an extensive trail system, Sixteen Mile Sports Complex, River Oaks Rec Ctr, amenities shopping, restaurants, close to Hospital, Hwys, GO. This exceptional home is a must-see in a Premier community ideal for families - nothing to do but move in and enjoy your new home! (id:41954)
25 - 6780 Formentera Avenue
Mississauga (Meadowvale), Ontario
Charming 3-Bedroom, 3-Bathroom End-Unit Townhouse with Finished Basement. Spacious and full of natural light, this beautifully maintained end-unit condominium townhouse offers the perfect blend of comfort, convenience, and style.Spread across two well-designed storeys, the open-concept living and dining area provides a warm, inviting space ideal for both entertaining and everyday living. The bright kitchen features a walkout to a private deck the perfect spot to enjoy your morning coffee or unwind in the evening.Upstairs, the generous primary suite includes a 3-piece ensuite, while the two additional bedrooms offer plenty of space for family, guests, or a home office.The fully finished basement is a standout, featuring custom built-in bookshelves and a cozy fireplace a perfect retreat for movie nights, reading, or relaxing. Enjoy the convenience of direct access to the garage from inside the home, adding ease and extra storage.Step outside to a lovely grassed yard, ideal for gardening, outdoor activities, or simply soaking up the sun.Perfectly located close to shopping, dining, schools, and major highways, this home offers a lifestyle of ease and accessibility in a welcoming community. (id:41954)
21 Juniper Crescent
Brampton (Northgate), Ontario
Absolutely stunning 4+1 bedroom semi-detached home in a prime Brampton location! Backing onto open space with no rear neighbors, this beautifully maintained property offers exceptional privacy and tranquility. Just a short walk to top-rated schools, Professors Lake, and Chinguacousy Park - an ideal setting for families and outdoor enthusiasts. Legal basement apartment with a separate entrance, 1 bedroom, kitchen, and bathroom. Features separate laundry for both the upper level and basement. (id:41954)
28 Wardenwood Drive
Brampton (Sandringham-Wellington North), Ontario
Exceptional corner live/work townhouse located in the vibrant Mayfield Village Community. The ground level features a spacious retail storefront and a versatile home office ideal for entrepreneurs or additional rental income. The second floor offers a bright, open-concept layout with a generous living and dining area, private balcony, and a modern kitchen complete with a breakfast bar. Oversized windows flood the space with natural light. The third floor showcases a luxurious primary bedroom with a walk-in closet and a 5-piece ensuite, along with three additional well-sized bedrooms, each with ample closet space, large windows, and balcony access. This rare offering is not only a comfortable residence but also a lucrative income-generating opportunity perfect for investors or owner-operators looking to live and work in one dynamic location. (id:41954)
20909 Shaws Creek Road
Caledon (Alton), Ontario
Welcome to this enchanting log home that perfectly blends rustic charm with modern comforts. Nestled on a serene one-acre lot in the rolling Caledon Hills, this beautiful property offers a peaceful country lifestyle just minutes from town. Inside you are greeted by original beamed ceilings, wide plank floors and a striking stone fireplace that serves as the heart of the home. The open living and dining areas flow together creating a warm and inviting atmosphere ideal for both everyday living and entertaining. Waking up in the spacious 2nd floor primary bedroom brings joy to each mornings as the sun peeks over the horizon in this east-facing retreat that features a private lounging area & direct walk-out access to the backyard pool, garden & trees. The third-level loft & 4th bedroom are also hidden gems, ideal as a quiet getaway spot or perfect for guest rooms. Outdoors, you'll find winding flagstone pathways, lush perennial & pollinator gardens plus a cozy fire pit for unforgettable evenings under the stars. Hobbyists and DIYers will appreciate the large detached workshop/shed offering endless possibilities for creative projects or extra storage. Originally crafted from Ottawa Valley square logs and reassembled in Caledon in 1983, this home has aged beautifully with a silver patina that blends seamlessly into its natural surroundings. And when you're ready for an adventure, quaint villages, scenic hiking trails, ski slopes, art galleries and cozy cafes are all just a short drive away. This isn't just a house - it's a place to slow down, breathe and truly feel at home. Pool has been prof maintained, opened & closed. Pool pump new in 2021. Solar controller system (pool) new in 2023. WETT inspection of Wood Fireplace passed Jan 2025. Primary heating is by propane stove with electric baseboard as backup. (id:41954)
472 Tonelli Lane
Milton (Ha Harrison), Ontario
Welcome to 472 Tonelli Lane, where comfort and convenience come together. Amazingly well kept 4 Bedroom Detached Home in Milton's high demand family friendly Harrison neighbourhood. Directly across from McDougall Park, this charming gem offers Spectacular Escarpment Views from the large covered Balcony. Very practical layout. Separate Living room for guests, Separate Dining Room and Separate Family Room overlooking Entertainers delight Backyard with Deck. Hardwood Floors, Pot lights, Coffered Ceiling, Accent Wall. Modern Kitchen with S/S Appliances & Quartz Countertops. Oak stairs leading to 2nd floor with 4 good sized Bedrooms. 2 FULL Washrooms & convenient Laundry upstairs. Finished 2 Bedrooms Basement Apartment rental income with Full Kitchen/ Full Bathroom, private laundry & Separate Entrance thru garage. Professionally Furnished Garage for personal use, can be used for office or car parking inside (id:41954)
290 Woodley Crescent
Milton (Wi Willmott), Ontario
Welcome to this one-of-a-kind *Corner Townhouse* with the feel of semi-detached, *lower property taxes*, located in one of Milton's most sought-after neighborhoods. This exquisite property, featuring a large front yard, *hardwood flooring* throughout, and smart home upgrades including smart switches & *pot lights* throughout for a bright, modern ambiance. The main floor boasts a well-designed open-concept layout with both a separate living room and a spacious family room, making it ideal for both formal entertaining & everyday relaxation. The home is flooded with natural light from large windows on multiple sides, enhancing the warm & inviting atmosphere. The modern kitchen features *granite countertops*, stainless steel appliances, & a large center island. The bright breakfast area opens directly to the fully fenced, *family-sized backyard*, offering a private outdoor retreat. Being a corner unit, the backyard enjoys added width and openness. Upstairs, the second level is open and expansive, offering a practical layout along with a cozy den area, perfect for a home office, reading nook, or study space. The primary bedroom is a private retreat, complete with a generous *walk-in closet* and a *4-piece ensuite* with granite countertops and elegant finishes. The additional bedrooms are well-proportioned, filled with natural light, and ideal for children, guests, or home office use. This rare corner unit townhouse stands out for its generous outdoor space, sun-filled interiors, upgraded finishes, and practical layout. Conveniently located near top-rated schools, parks, transit, Highway 401/407, and shopping amenities, it truly offers the perfect combination of comfort, style, and location an ideal home for families looking to settle in the heart of Milton. Recent SOLD Comparables : 34 Dredge Crt for $999,999, 24 Munch Pl for $975,000. (id:41954)

