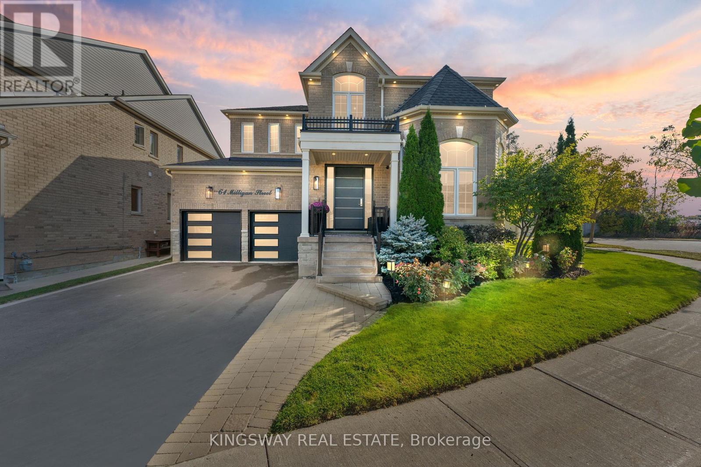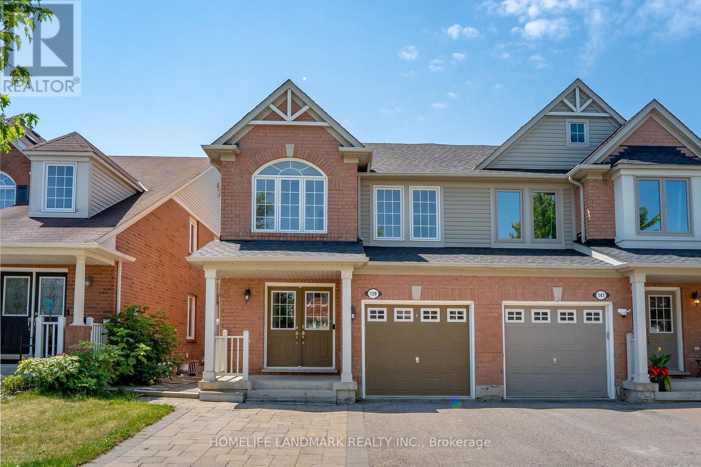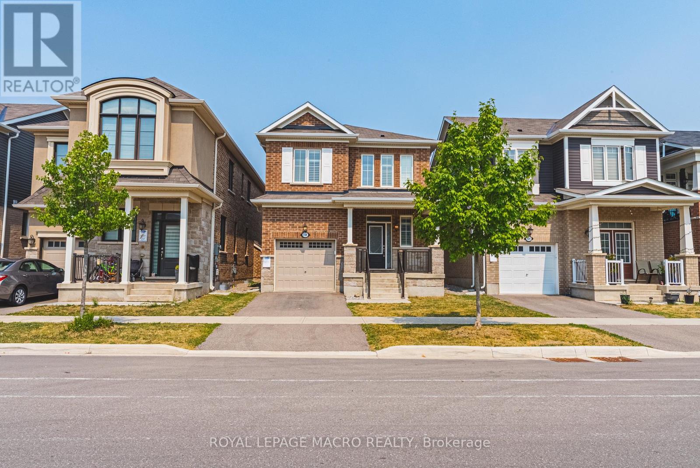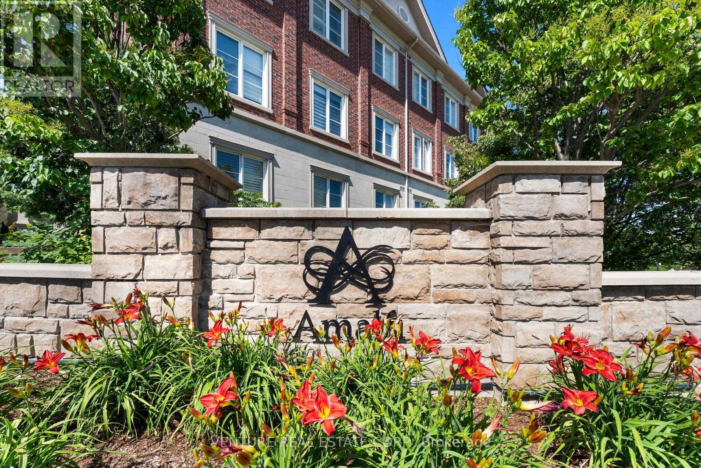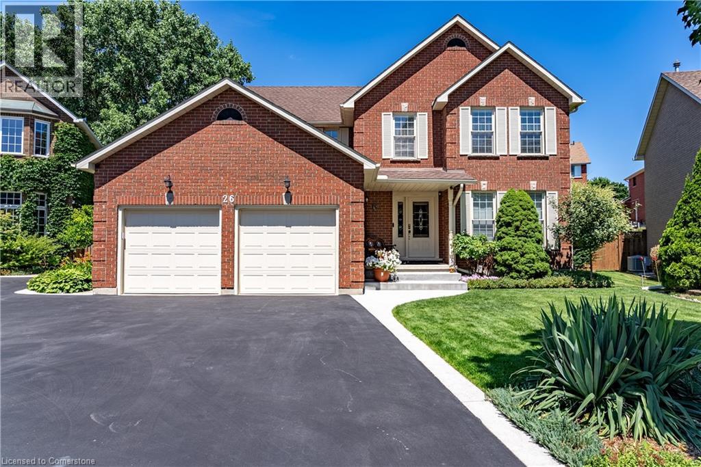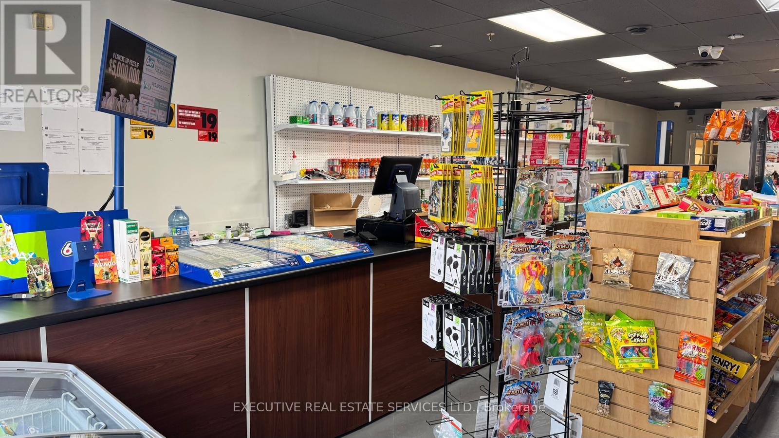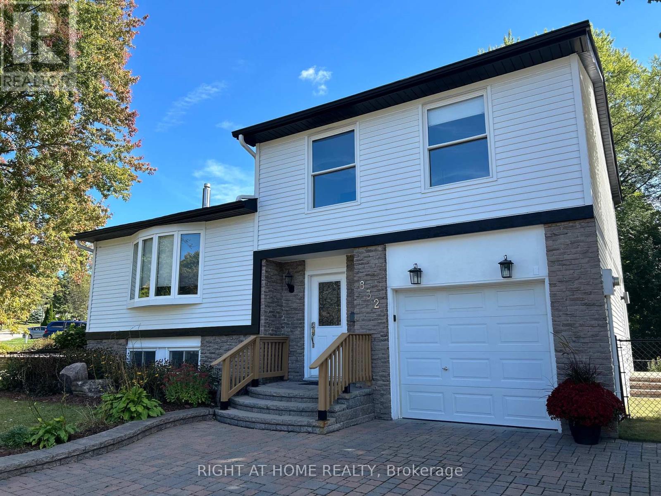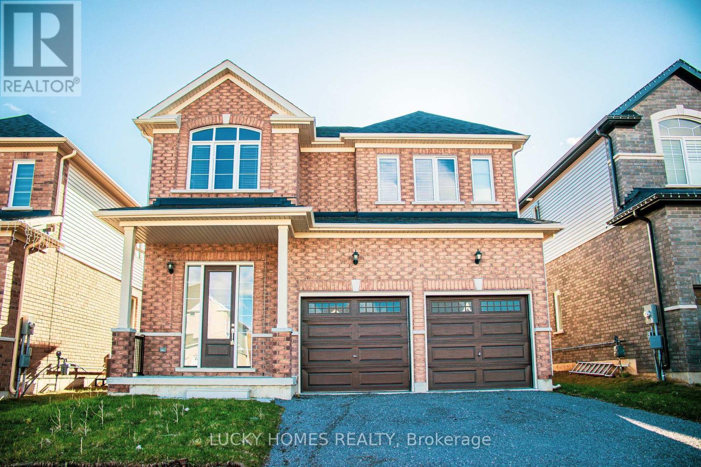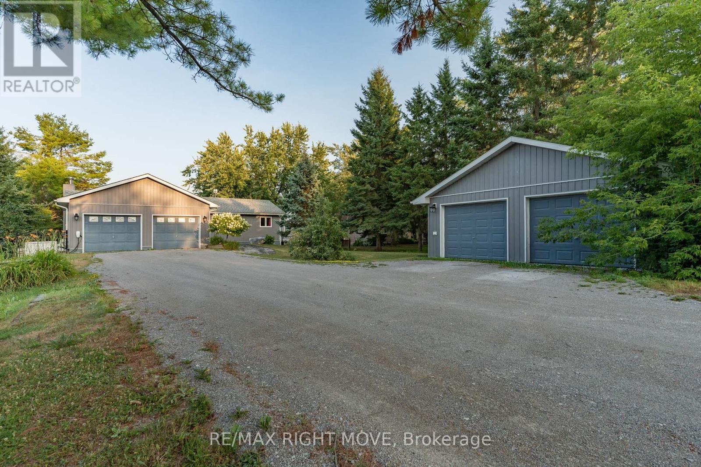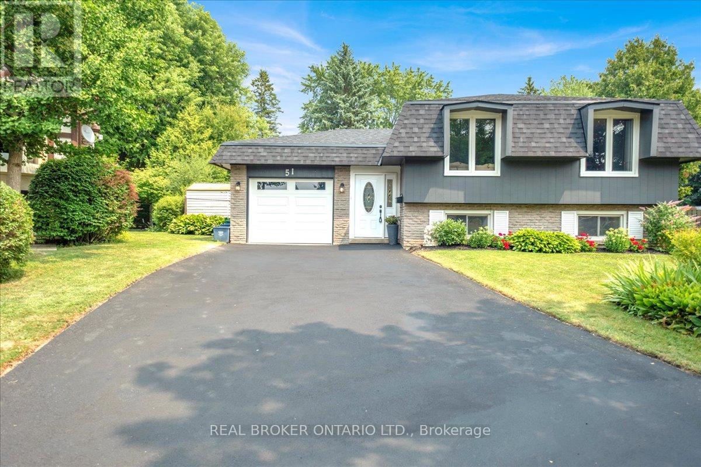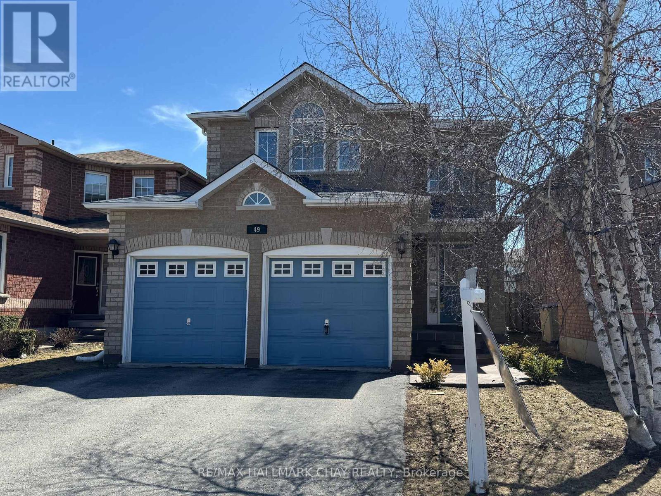61 Milligan Street
Bradford West Gwillimbury (Bradford), Ontario
Exceptional Family Home on Quiet Cul-de-Sac BradfordTucked away on a peaceful cul-de-sac in a sought-after neighbourhood, this beautifully upgraded 4+1 bedroom, 5 bathroom home offers space, comfort, and thoughtful design throughout.The bright, open-concept layout is made for entertainingwith a chef-inspired extended wood kitchen, granite counters, built-in pantry, and spacious great room featuring a cozy fireplace. Upstairs, the functional layout includes a serene primary suite with spa-like ensuite and walk-in closet, two bedrooms sharing a Jack & Jill bath, and a fourth with a private ensuite. A second-floor den provides the perfect work-from-home space.The professionally finished basement adds even more living space, complete with a guest suite, full bath, large rec area, and wet barperfect for movie nights or celebrations.Step outside to your own private retreat: a massive, fully fenced backyard with interlock patio and lush greenery, ideal for family fun, relaxing, or hosting all year round.Set on a quiet, family-friendly street with recent upgrades including hardwood floors, refreshed kitchen, pot lights, landscaping, and a Kangen Water system, this is a rare turn-key opportunity you wont want to miss.Washer, dryer, fridge, Stove, B/I dishwasher all electrical light fixtures and window coverings. Security Camera outside. Garage door opener and remote. (id:41954)
139 Dougherty Crescent
Whitchurch-Stouffville (Stouffville), Ontario
**Move-in Ready Semi-Detached Home Backs to Green Space with Walk-Out Basement!** Discover this beautifully maintained semi-detached home featuring a rare walk-out basement and a thoughtfully designed open-concept floor plan. With ** 4 generous-sized bedrooms upstairs** and ** 3 bathrooms**, this home is perfect for growing families or those who love to entertain.The inviting renovated kitchen (2025) seamlessly flows into the spacious family room, creating a warm and welcoming space for gatherings. Rich laminate plank flooring throughout the combined living and dining areas adds elegance and ease of maintenanceideal for both relaxing and hosting guests.Retreat to the cozy master bedroom complete with a walk-in closet and a luxurious 4-piece ensuite. The front bedroom boasts a dramatic vaulted ceiling and a large picture window, flooding the room with natural light. Additional highlights include convenient second-floor laundry and a versatile walk-out basement, perfect for a recreation room or home office.Nestled in a highly desirable Whitchurch-Stouffville neighbourhood, this home is just minutes from top-rated schools, beautiful parks, shopping, and the GO Train, making commuting a breeze. Step outside to your private backyard oasis with direct access to green spaceperfect for family activities or enjoying peaceful evenings. Major updates add peace of mind: - Roof (2025) - Kitchen Renovation (2025) - Washroom & Basement Renovation (2022) Don't miss this opportunity to own a stunning home in a prime location! (id:41954)
1413 - 87 Peter Street
Toronto (Waterfront Communities), Ontario
New Renovation, In the heart of Toronto's Entertainment district off King St West. Steps from King, Spadina Streetcars and university Subway line. CN tower, Groceries, Banks, LCBO, restaurants. 10min walk from Finical district, China town, waterfront, West Queen West. 87 Peter Condos boasts one of the best locations in Downtown Toronto. Just half a block north of world-class theatres and restaurants on King West, and only a couple blocks south of the chic boutique shopping, avant-garde galleries and trendy nightlife of Queen West, the best of Toronto lies just outside your front door. Building management by Menres Property Management. In addition to the area's endless entertainment options outside of the building, 87 Peter residents will enjoy exclusive access to an abundance of amenities to entertain and relax.- Soaring glass tower designed by Core Architects Inc- 24-hour Concierge- Welcoming lobby with visitor seating lounge- Party room with adjacent bar lounge and media lounge- Dining room that can be closed off separately for private functions- Convenient catering kitchen- Games room with billiard tables, open lounge seating, unique wall niche seating and walk-out to a landscaped outdoor terrace- Main outdoor terrace features lounge seating, BBQ facilities and dining areas- Theatre lounge with pod seating- Fully-equipped gym with separate cardio and weight areas- Separate yoga room for yoga and/or exercise classes- Co-Ed steam room- Two luxurious hotel-style guest suites- Four passenger elevators- Convenient on-site bicycle storage (id:41954)
503 - 188 Fairview Mall Drive
Toronto (Don Valley Village), Ontario
Huge Den with regular hinged door can be a 2nd Bedroom. Excellent Location, Steps To T&T Supermarket, Fairview Mall Shopping Center, Subway, Bus Station, Library, Restaurants, Cineplex Theatre, Schools, 404 & 401/DVP*Master-Planned Community At Don Mills & Sheppard Ave*1 Bedroom + Den / 2 Washroom Unit, With Big Balcony Overlooking the interior courtyard, quiet surroundings, and excellent natural light. Den has Ceiling Light. (id:41954)
1344 Rose Way
Milton (Cb Cobban), Ontario
Welcome to Your Dream Family Home in Milton! Discover this beautifully maintained and upgraded 6-year-old detached home nestled in one of Milton's most sought-after family-friendly neighbourhoods. Designed with comfort and style in mind, this property offers the perfect blend of modern living and community charm. Step inside to find a bright, separate living room at the front. open-concept layout with generously sized principal rooms, ideal for both everyday living and entertaining. The chef's kitchen features stainless steel appliances, ample cabinetry, and a functional island that opens into a sunlit breakfast and family area with hardwood floors and large windows, flooding the space with natural light. Upstairs, you'll find spacious bedrooms, including a primary retreat with a walk-in closet and spa-like ensuite. The additional bedrooms are perfect for kids, guests, or a home office with a balcony at the front. A convenient second-floor laundry room adds to the functionality of the space. Enjoy peace of mind with a well-maintained home, including updated mechanicals and energy-efficient features. The finished basement offers endless space to entertain and have family fun in the living space with laminate flooring and one full bathroom with a glass shower! Outside, the landscaped backyard is perfect for BBQs, kids' playtime, or just relaxing with a coffee. A single-car garage and driveway provide enough parking for a family. (id:41954)
728 Kennedy Circle W
Milton (Cb Cobban), Ontario
Welcome to this stunning 3-bedroom, 3-bathroom detached home in Milton's sought-after Cobban community. With 1,660 sq. ft. of beautifully finished living space, this home features 9-foot ceilings on the main floor and rich hardwood flooring throughout. The open-concept main level includes a modern kitchen with stainless steel appliances and a designer backsplash, along with a spacious living area centered around a sleek linear electric fireplace perfect for relaxing or entertaining. A beautifully finished maple staircase leads to the second floor, where you'll find three generously sized bedrooms, including a peaceful primary suite with a spacious, well-appointed en-suite bathroom featuring a large Super Shower. Two full bathrooms upstairs, along with a main-floor powder room, ensure plenty of space and comfort for the whole family. The basement offers a rough-in for a future 3-piece bathroom and enlarged windows, ready for your custom finishing. Outside, enjoy a private, fully fenced backyard, perfect for kids, pets, and outdoor gatherings. Cobban is one of Milton's newest, most family-friendly neighborhoods, known for its quiet streets, modern homes, and strong sense of community. This home is ideally located near top-rated schools, making it perfect for families. Just steps away are St. Veronica Catholic Elementary School and the newly opened Cedar Ridge Public School. For older students, St. Kateri Tekakwitha Catholic Secondary School is nearby, along with Craig Kielburger Secondary School, which offers a range of academic programs. Families will appreciate having quality education options within walking distance. You'll love being minutes from parks, playgrounds, schools, and the new Catholic high school. Commuters will appreciate easy access to highways, GO Transit, and nearby shopping plazas. This home combines style, comfort, and location an ideal opportunity for families and first-time buyers alike. (id:41954)
302 - 9519 Keele Street
Vaughan (Maple), Ontario
LOCATION LOCATION LOCATION...Located in the award-winning Amalfi Condos in Maple, this Sorrento III model offers a functional and well-designed layout overlooking the landscaped courtyard and water fountain. Situated in a boutique building, this spacious 2-bedroom (bedroom #2 with the closet is currently used as a sitting room), 2-bathroom unit is filled with natural light and designed for comfortable living. The kitchen features full-sized appliances, ample cabinetry, and a breakfast bar, providing plenty of storage and prep space. The primary bedroom includes his and hers closets and a 3-piece ensuite. A laundry closet with a sink adds extra convenience, a rare feature in condo living. Parquet flooring runs throughout. A large balcony extends the living space, perfect for enjoying the outdoors. Includes one parking space and a locker. Excellent Building Amenities: Landscaped Courtyard Area, BBQ Area, Tables, Chairs, Benches, Bocce Court, Heated Indoor Pool, Sauna & Change Rooms, Exercise Room, Lounge/Party Billiard. Visitors Parking Interior and Exterior. LOCATION LOCATION LOCATION Proximity to Public Transit (Go Station) Subway, Hwy 400, 407, Vaughan Mills, Canada's Wonderland, Churches, Schools, Cortelucci Regional Hospital, Parks, Recreation facilities plus much more. A great opportunity in a sought-after building! (id:41954)
1326 Victoria Park Avenue
Toronto (O'connor-Parkview), Ontario
Welcome to Spacious Back-Split 4, 4+2 Bedroom, Detached Home in Gorgeous Topham East York, Updated floor, Washrooms, 2 Kitchen, & Full Basement, *Could Be Suitable For an Extended Family * New Updated finished basement with potential rental income possibility, kitchen & Laundry Room* Large and open living/dining room* Large backyard, fully fenced, * Easy Access To Downtown * Steps To TTC Transit * Close To Schools, Place of Worship, Shops & Parks * Don't Miss! (id:41954)
26 Gowinlock Court
Cambridge, Ontario
Welcome to 26 Gowinlock Court – A Hidden Gem in Shades Mills! Tucked on a quiet cul-de-sac in one of Cambridge’s most loved neighbourhoods, this beautifully updated 4+1 bedroom, 4 bathroom home is the kind of place you move into and don’t want to leave. With over 4400 sq ft, it’s totally turn-key, no renos, just unpack and enjoy. Step through the front door and be wowed by the grand staircase, fresh finishes, and flowing layout. The main floor checks every box: a bright formal living and dining room for special gatherings, a gorgeous new eat-in kitchen with Thermador appliances, quartz countertops, walk-in pantry, and plenty of space for morning coffee. The huge family room is cozy, with a gas fireplace and custom built-ins. You’ll also find a stylish 2-piece powder room, main floor laundry, and a dedicated office that’s perfect for working from home. Upstairs, you’ll find 4 large bedrooms, including a massive primary suite with two walk-in closets and a dreamy 5-piece ensuite with a stand alone tub, glass shower, and double sinks. There’s even a bonus loft—a great hangout zone or reading nook. The fully finished basement offers even more versatility with a second kitchen, a huge rec room with fireplace, a bonus 5th bedroom, 2-piece bath, workshop, and loads of storage. Whether you need space for guests, teens, or multigenerational living—it’s all here. The extra-wide double garage is fully insulated and heated, with lots of built-in shelving, a 220V outlet, its own electrical sub-panel and the double driveway has tons of room. Outside? Just wow. The backyard is fully fenced, beautifully landscaped, and features a charming 3-season chalet—perfect for entertaining or just relaxing. Close to trails, Shades Mills Conservation Area, top schools, and every amenity, this is the total package. Totally updated, move-in ready, and filled with love—don’t miss your chance to call this one HOME. Book your private showing today and fall in love for yourself! (id:41954)
604 - 4677 Glen Erin Drive
Mississauga (Central Erin Mills), Ontario
Large 2+1, 2 Full Bath Condo Situated On 8 Acres Of Extensively Landscaped Grounds & Gardens, Conveniently located Close To Erin Mills Town Centre, L Shaped Huge Balcony Accessble From BothLiving/Master Br With Clear South/East Clear View, Floor To Ceiling Windows, 9" Smooth Ceilings, Large Kitchen With Granite Counter, Centre Island, Stainless Steels Appliances, Wide Plank LaminateFlooring Throughout. 17,000Sqft Amenity: Indoor Pool, Steam Rooms & Saunas, Fitness Club,Library/Study Room, Rooftop Terrace With Bbqs And More. Walking Distance To Bus Terminal, Entertainment, Restaurants, Banks, Shoppings, Close To Hwy 403/401/407, UTM. Best School District: Credit Valley PS/John Fraser SS/St Aloysius Gonzaga. (id:41954)
17 - 83 Kennedy Road S
Brampton (Brampton East), Ontario
Presenting a rare and lucrative business opportunity to acquire a well-established convenience store located in a high-traffic commercial plaza at the strategic intersection of Kennedy Road South and Clarence Street East. This long-standing store has built a solid reputation within the community and benefits from steady, repeat customer traffic driven by its prime visibility, ample parking, and proximity to dense residential and commercial areas. The business operates with multiple strong revenue streams including cigarette sales, licensed liquor sales, lottery terminal, and ATM services, providing a stable and diversified income base. The low monthly rent significantly enhances the stores profitability and presents an excellent return on investment. Ideal for family operators seeking a reliable income or investors looking for a hands-off, turnkey opportunity, this store offers scalability and potential for further growth. Whether expanding product offerings, adjusting store hours, or enhancing digital presence, there ample room to boost revenue. Clean financials and operational stability make this an exceptional turnkey investment. Don't miss your chance to own a thriving business in a highly sought-after location. (id:41954)
2250 Pell Crescent
Oakville (Wm Westmount), Ontario
Here's The One You've Been Waiting For, A Stunning home on a quiet crescent located in a sought-after family-friendly area of Westmount in Oakville, featuring an oversized, well-maintained pie-shaped backyard that's perfect for entertaining and enjoying the outdoors. The house has 3 generously sized bedrooms with 3 Baths, gleaming hardwood, fresh paint, crown moulding, and updated Light Fixtures. Upon entry, one is welcomed into a luminous and spacious landing area, paving the way to the living room, combined with a dining area where the open-concept layout is enhanced by abundant natural light, a Fireplace, and the windows. The practical upgrades, featuring a well-laid kitchen with a Breakfast bar overlooking the backyard, instantly make you feel at home. Second Level boasts a well-laid-out floorplan, starting with a primary bedroom with its own ensuite and walk-in closet, and 2 other generously sized bedrooms with closets and a second full bath. A finished basement offers a large rec room and office room or guest room, and laundry room. An inside entry to the garage and a beautifully paved driveway add to the value of the house. Backyard entrance from both sides of the house. This exceptional home is ideally situated just minutes from Oakville Trafalgar Memorial Hospital, shopping plazas, recreation centres, the Library, and Beautiful Trails and parks. Commuters will appreciate the easy access to the QEW, 403, 407 ETR, & Bronte GO Station. Combining elegant upgrades with an unbeatable location presents an incredible opportunity to own a ready-to-move-in home in one of Oakville's most desirable neighbourhoods. Appliances 2025, Bathroom vanity tops 2025, Driveway 2025, Painting 2024, Furnace, AC, Hot water tank 2022, Windows 2021, Front Door and Roof 2015, Kitchen counters and cabinets 2015. (id:41954)
32 Titan Trail
Markham (Cedarwood), Ontario
Very bright and spacious link home on a premium corner lot. Only garage connected! Filled with natural light! Well-kept 4-bed, 4-bath Features 9-ft ceilings, hardwood floors, and an open concept layout. Eat-in kitchen with big island and stainless steel appliances. Separate main-floor office with vaulted ceiling and large windows! Upstairs offers 4 good size bedrooms. 5-piece master ensuite, walk-in closet, and convenient laundry room. Two Semi-ensuites for convenience and comfort ability. Quite neighborhood surrounding by Forrest and trails. Steps to golf course, close to HWY 407, GO train, Costco, schools, and shopping. Enjoy the nature while have the most convenience! ** This is a linked property.** (id:41954)
146 Aspenwood Drive
Newmarket (Woodland Hill), Ontario
Simply WOW. Immaculate 4+2 Bedroom 5 Bathroom Family Home with Premium Walk-up Basement in Sought-After Woodland Hill community. In the main floor, the sun-filled, hardwood flooring and high ceiling family room offers a cozy gas fireplace, perfect for relaxing evenings. Newly installed stainless steel appliances in both kitchens and many upgrades: Roof 2021, Furnace 2022, A/C 2024.A separate back entrance leads to a professionally finished 2-bedroom walk-up basement complete with kitchen, open-concept living/dining area, 2 bath, and private laundry ideal for extended family or rental income.The home also features main floor laundry with garage access, a fully fenced backyard, Close to top-rated schools, parks, transit, shopping, restaurants, and easy access to Hwy 404 and 400.A perfect blend of comfort, space, and convenience! (id:41954)
832 Boronia Crescent
Newmarket (Huron Heights-Leslie Valley), Ontario
Spacious, Bright 3+1 Bedroom, Detached House in a Desirable & Quiet neighbourhood in Newmarket. Great Curb Appeal Features Interlocked Triple Driveway/Walkway, Extra Large Fenced Yard W/ Extensive Decking & Patio. Many Upgrades in 2021, Roof (2021). E/I Kitchen w/Heated Floor., Pot lights, W/O to a large patio. Basement is an Apartment, potential of having Separate Entrance. , Close to Hospital, Shopping, School etc., Direct Access to Garage (11.5' X 20'), 2 Gas Fireplaces, Sprinkler System at Front & Backyard. "This House has MANY POTENTIAL TO EXPAND". **EXTRAS** Elf's, Window Coverings, 2 Fridges, 2 Stoves (1 is Gas Range), B/I Dishwasher, B/I Microwave, Washer, Dryer, Central Vacuum, Water Softener, HWT, Remote Garage Door Opener, Garden Shed, Eco/Efficient Thermal Heating Unit, Sump Pump, Sprinkler System. (id:41954)
185 Sophia Road
Markham (Middlefield), Ontario
Step Into This Bright, Immaculate, And Meticulously Maintained 3+2 Bedroom Home, Perfectly Situated On A Desirable 30.87-foot Premium Wide Lot. The Welcoming Enclosed Porch Entry. Convenient Parking For Up To 4 Vehicles (No Sidewalk). A Sun-drenched South-facing Backyard. Hardwood Flooring Throughout Main Living Areas With An Abundance Of Potlights. Upgraded Kitchen With Granite Counters And Backsplash. A Primary Bedroom Boasting A Private Ensuite & His/Her Closets. Finished Basement Offers Income Potential With A Separate Entrance. Stunning Walkout To A Large New Interlock('24) Patio Perfect For Entertaining! Prime Location Minutes To Schools, Parks, Transit, Shopping & All Amenities. Extras: Attic Insulation ('22), Lennox AC ('22), Navien Tankless Water Heater (Owned '19), Furnace ('19). (id:41954)
807 - 286 Main Street
Toronto (East End-Danforth), Ontario
Suite 807: 8 Floors Up, 0 Worries, and Several Reasons to Fall in Love. As you enter the suite, you're greeted by an expansive foyer with a long entryway purposely designed to keep your nest quiet from any hallway noise. Upon putting your things down, you're led into this bright & breezy 1-bedroom retreat at Linx Condos - designed for comfort, flooded with natural light, and styled to shine. The open-concept layout features full-sized appliances, a large bedroom retreat, modern finishes, and huge windows that let the east-end glow pour in. Bonus? Parking and a locker are included (yes, really). Steps to Main Station, Danforth GO, groceries, cafes, and community vibes. Plus, enjoy a rooftop terrace with BBQs, party lounge, gym, and more. Bright. Airy. Well-connected. East-end living, upgraded. 20+ Parks and Green spaces nearby - Play softball at Ted Reeve Baseball Park, or indoor soccer at Monarch Park Stadium. Take the TTC south to beautiful Woodbine Beach. Spend your days walking or relaxing in numerous local parks. The Beach is another amazing neighbourhood just minutes from Linx. Take the Main Street streetcar south to Queen Street East to discover the warm atmosphere of a beachside town right in the heart of the city. Excellent local shopping and trendy local dining. The annual Jazz Fest is also a favourite for music lovers from across the city and beyond! Not to mention being just minutes to the iconic Greektown section of Danforth Avenue. Take your pick of popular eateries reflecting the cuisines of Greece, Canada and many other parts of the world. With the Ontario Line scheduled for completion in 2031 and the city investing millions into the area, this is the next BIG neighbourhood. Get in before it's too late! (id:41954)
643 Lemay Grove
Peterborough North (North), Ontario
Discover your dream home! This 4 BED & 3 BATH single-detached home with over 2500 SQFT can be found in a newly built and developing community of Peterborough. Discover your BRICK/VINYL exterior with a built-in DOUBLE-GARAGE. The property holds fine quality finishes and premium features that illustrate extravagant living. The expertly designed main level with HARDWOOD and TILE flooring. The kitchen consists of hard surface QUARTZ countertops. 2nd floor has CARPET flooring, holds 4 BR & convenient laundry rm. Primary RM consists of a double walk-in closet & 5-pc bath. Don't miss this chance to make it your forever home! The community features schools, parks, shopping plaza, many safety facilities and minutes from downtown Peterborough. Close to Community Church, Walmart, Metro, Canadian Tire, Sobeys, Banks, Fast Food Restaurants and more. (id:41954)
35 Cedar Bay Road
Kawartha Lakes (Carden), Ontario
Tucked away on a quiet street and right on the school bus route, this warm and welcoming 3+1 bedroom, 3-bath waterfront home offers everything you need for comfortable, year-round lakeside living with 103 feet of water frontage and a beautiful dock extending onto Canal lake, part of the renowned Trent-Severn Waterway.Inside you will find a bright, open-concept layout, freshly painted throughout. The main floor includes three generous bedrooms, a large dining room, spacious living room, main floor laundry, and a primary suite with a 4-piece ensuite and a walkout to the back deck the perfect spot to catch gorgeous sunrises.The kitchen is updated with sleek Quartz counters (2021) and top-of-the-line Samsung appliances, including a smart fridge (2022) .Downstairs, the newly renovated basement (2025) offers plenty of extra living space, featuring a 4th bedroom, dedicated office, home gym, and a large Family/ Rec room with a cozy wood-burning stove.Outside, theres room for everyone with a driveway that fits 8-10 cars, plus an attached 2-car garage converted into a comfortable bonus space with new flooring and a heat pump. You will also find a detached shop for extra storage or a workshop.Additional highlights include a Generac generator(2022) for peace of mind this home is ready for whatever life brings.Whether you're looking for a full-time residence or a weekend retreat, this property has the space, the views, and all the extras to make every day feel like a getaway. (id:41954)
51 Southglen Road
Brantford, Ontario
Welcome to one of Brantfords most sought-after family-friendly neighbourhoods. This beautifully maintained raised bungalow offers the perfect blend of convenience, space, and charm. Walk into a spacious foyer with new ceramic flooring, garage access, and a walkout to the backyard. The main floor features a bright and inviting living room with large windows that fill the space with natural light. The adjacent dining room offers a seamless flow, perfect for entertaining or family dinners. The updated kitchen is both functional and stylish, with modern appliances and elegant finishes, making it perfect for home chefs. Down the hall, you'll find three generously sized bedrooms and a 5-piece bathroom. The primary bedroom offers ensuite privilege, providing added comfort and convenience. The fully finished basement is an entertainer's dream, with a large rec room featuring a cozy fireplace and a built-in bar. This space is perfect for movie nights, celebrations, or casual gatherings. Two additional bedrooms and a renovated 3-piece bathroom offer privacy for guests or extended family members. Outside, the home sits on a massive pie-shaped lot that serves as a true backyard oasis. Whether lounging by the pool, soaking in the hot tub, enjoying drinks at the tiki bar, or hosting summer BBQs in the spacious seating areas, this yard is perfect for making memories. Significant updates include: new concrete around the pool, a new pool liner (2025), new chlorinator, resurfaced driveway, roof replaced in 2024, and a new garage door (2022). The home also features an updated kitchen, updated windows, updated flooring in four of the five bedrooms, updated lighting throughout, updated ceramics in the hallway and bathrooms, and updated toilets in both bathrooms. Additional mechanical upgrades include an updated air conditioner, water softener, and hot water tank. Perfectly located on a quiet court, close to parks and all amenities. (id:41954)
40 Frost Street
Brampton (Northwest Brampton), Ontario
Experience refined living in the prestigious Northwest Brampton's most desirable neighborhoods. This stunning 4+3 bedroom, 6-bath fully detached home offers about 3085sq. ft. of luxurious living space with a legal 2 Bedroom basement apartment and 1 bedroom basement apartment with high-end finishes throughout. Showcasing a modern stone and brick exterior with large windows and double-door entry, this home welcomes you with 9-ft ceilings, hardwood and porcelain floors, pot lights, and oak stairs with iron pickets. Pot lights outside , extended driveway, security camera. Electrical panel upgraded to 200 amp. The spacious main floor features separate living and dining areas, a large family room with a fireplace. The chefs kitchen is a showstopper, featuring granite countertops, a central island, built-in high-end stainless steel appliances, huge pantry with servery. Perfect for entertaining and family meals. Upstairs offers 4 large bedrooms, each with walk-in closets, and 3 modern, upgraded bathrooms. The luxurious primary suite includes a spa-like ensuite and ample space for relaxation. No side walk. The legal basement apartment boasts 9-ft ceilings, 3 bedrooms, 2 full bathrooms, separate laundry, and a separate owners' area. This meticulously maintained, like-new home is a rare opportunity for discerning buyers seeking space, style, and prime location. A true masterpiece don't miss out! (id:41954)
31 Shalom Crescent
Toronto (West Humber-Clairville), Ontario
Your dream home is finally here! A perfect mix of style, comfort, and elegance in the heart of West Humber-Clairville in Etobicoke. This beautifully upgraded detached home offers nearly 2,000 sq. ft. of refined living space with 4+3 bedrooms, 4 bathrooms, thoughtfully designed for families who value space, style, and functionality. The main floor features a spacious open-concept layout, connecting the living room, dining area, and gourmet kitchen in a natural, flowing design. Highlights include coffered ceilings, LED lighting, and expansive windows that fill the home with natural light. The gourmet kitchen boast custom cabinetry, quartz countertops, and a wall-attached island that functions as a wine bar and breakfast space. Upstairs, you'll find 4 bright bedrooms and 2 baths, including a generous primary suite with a walk-in closet, ensuite bath, and a large window facing the front yard. The fully renovated finished basement offers 3 bedrooms with windows, a full kitchen, a cozy living area, and a separate entrance -an excellent space for extended family or entertainment. Step into your own private backyard retreat, with no rear neighbours, surrounded by lush evergreen trees that create natural privacy year-round. Featuring a covered wood deck with built-in lights, a wood-burning oven ideal for traditional roasts, a concrete bar counter, and an extra-long stucco-finished shed with large windows-perfect as a gym, workshop, or extra storage. *** Located in West Humber-Clairville, one of Etobicoke's most vibrant and multicultural neighbourhoods, known for its strong sense of community, top-rated schools, parks, and family-friendly atmosphere. Plus, enjoy easy access to Highfield Commercial Area, major highways, Humber College, and Etobicoke General Hospital, all just minutes away. (id:41954)
6837 Lisgar Drive
Mississauga (Lisgar), Ontario
Welcome to 6837 Lisgar Drive - A Bright, Spacious & Stylish Family Home in One of Mississauga's most sought-after Neighbourhoods! Discover this beautifully maintained 2-storey Detached Home offering over 2,300 sf of above-grade Living space, designed w/ comfort style & everyday functionality in mind. Nestled in the family-friendly Lisgar community, this home is located in a top-rated school district & is perfect for growing families seeking both convenience & lifestyle. Step inside to a sun-drenched Main floor featuring brand-new Eng Hwd (2025), fresh Designer paint, modern Light Fixtures & a bright, open-concept layout thats perfect for both entertaining & relaxing. The elegant Living & Dining Rms flow seamlessly into a spacious Kitchen & cozy Family Rm - all anchored by thoughtful design & natural light. Enjoy the convenience of direct Garage access & a main floor Laundry Rm. Upstairs, you'll find 4 generously sized BRs, incl. a luxurious Primary Suite complete w/ a 5-piece ensuite & walk-in Closet. Every BR is equipped w/ premium Louvolite manual blinds, while the Main Floor is fitted w/ automated Louvolite blinds w/ remote control, adding a touch of modern comfort & style. The fully finished Basement (2024) offers the ultimate flex space - whether you're hosting game nights at the custom wet bar, creating a media room or carving out a private retreat, the possibilities are endless. The landscaped backyard w/ stone patio is ideal for summer BBQs, kids' play or relaxing evenings under the stars. Other Recent Upgrades: All New Light Fixtures & Light Switches (2025); Furnace (2024); A/C (2020); NEMA Plug for EV Charging (2023); Windows (2019); Roof (2017). Top-Rated Schools: Kindree PS, Lisgar MS, Meadowvale SS & St. Joan of Arc Catholic SS. Scenic Trails, Parks & Green Spaces; Minutes to Lisgar GO, Hwys 401 & 407; nearby shopping, dining & all daily essentials. Don't miss your opportunity to own a turnkey home in one of Mississauga's most welcoming neighbourhoods! (id:41954)
49 Catherine Drive
Barrie (Painswick South), Ontario
Almost 1700 sq ft 2 storey with extensive upgrades. Amazing eat-kitchen with huge island, dining area and walkout to fenced yard with shed. Large livinging room. (Could also be used as a living/dining area) 3 good sized bedrooms including primary with walk-in closet with organized. 4 pce ensuite. Updated 3 piece bath on upper level as well as laundry for your convenience. Great south end location, close to shopping transit and easy access to main highways. Double attached garage with inside entry. Basement is unfinished awaiting your personal touches. (id:41954)
