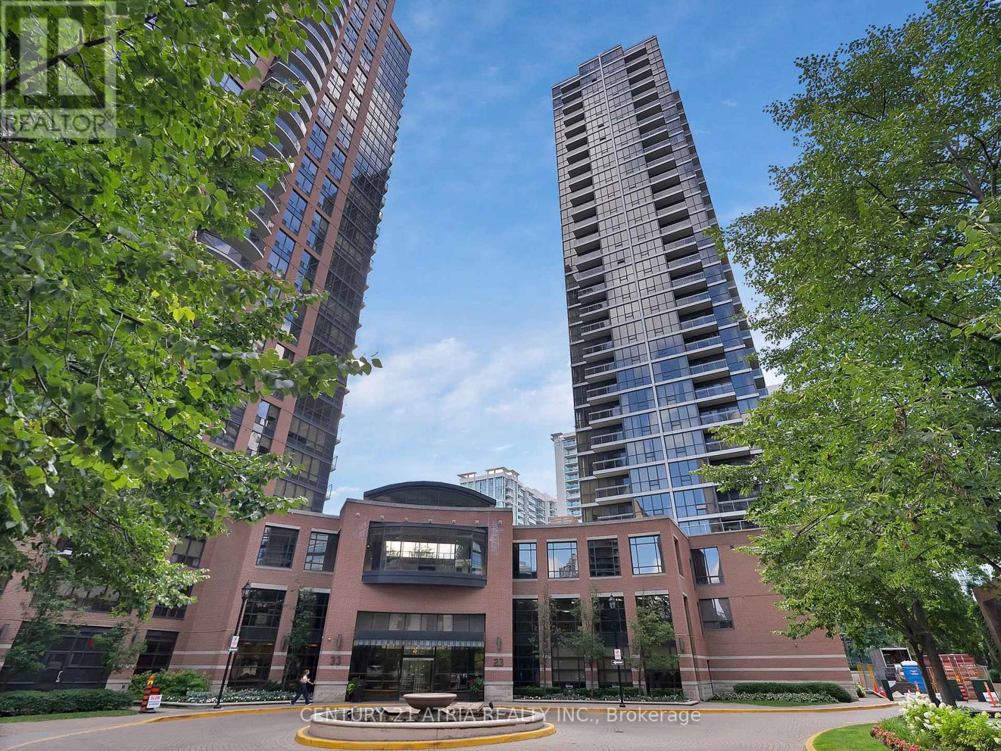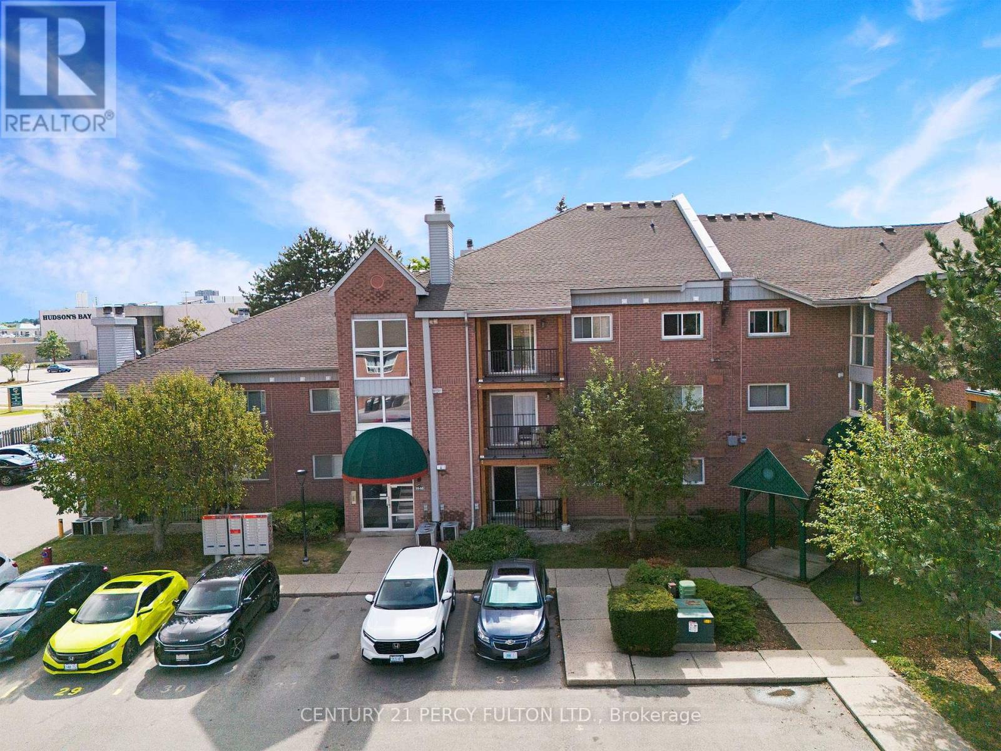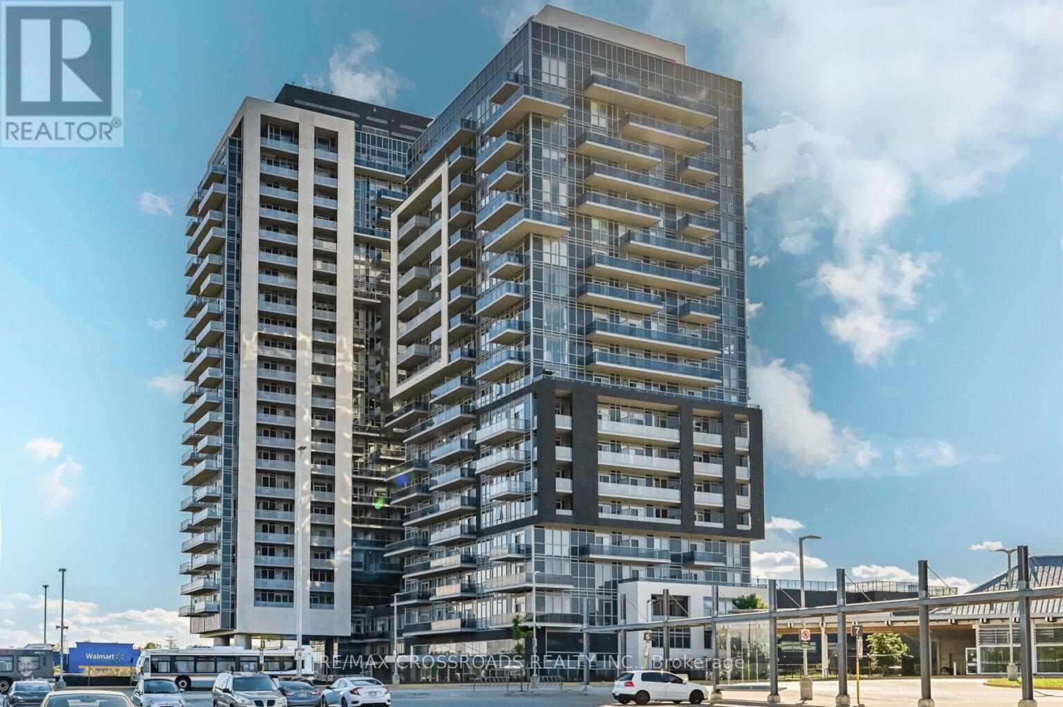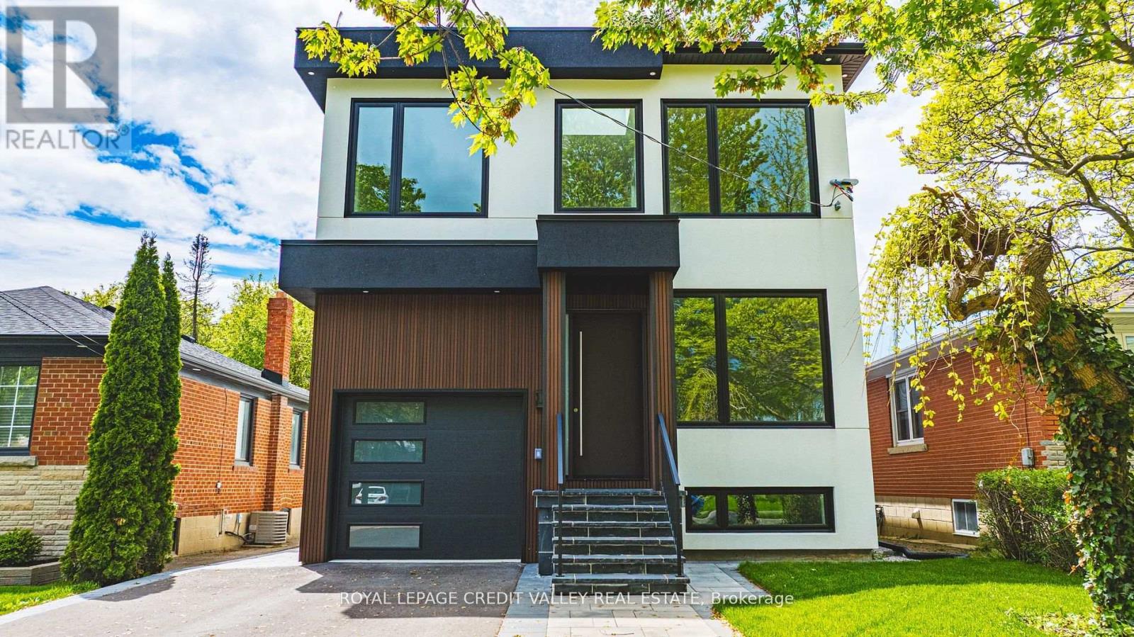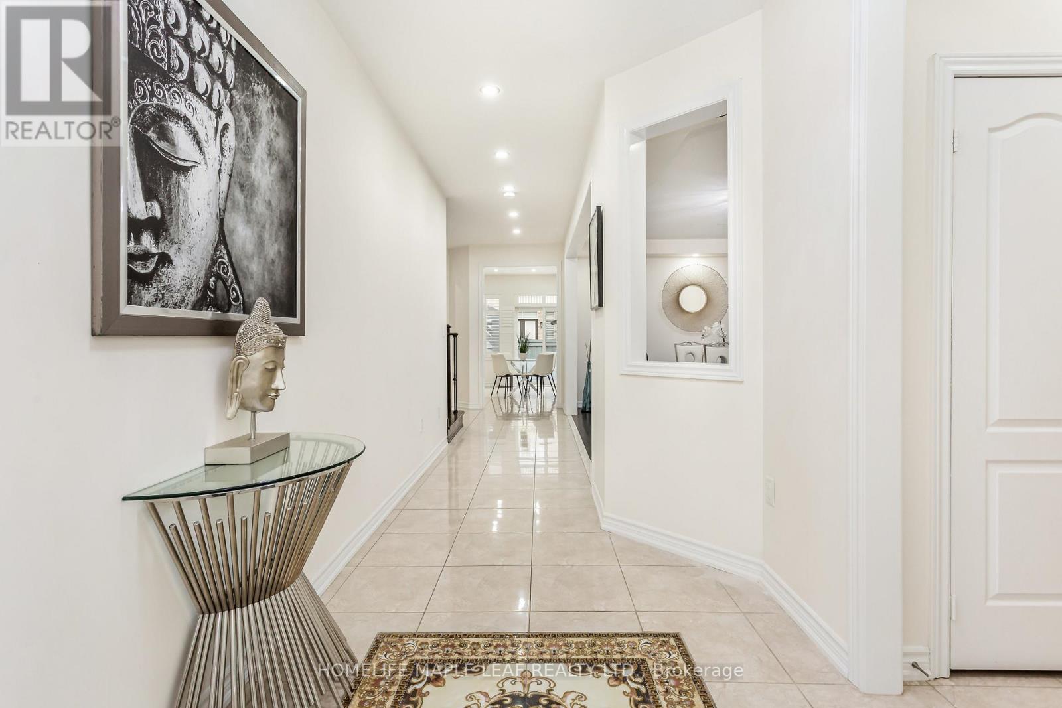609 - 23 Sheppard Avenue E
Toronto (Willowdale East), Ontario
Great Opportunity To Own A Spacious & Bright South-East Corner Unit At Spring At Minto Gardens! This 2 Bedroom + Study Offers 995 Sqft Of Total Living Space (Including 53 Sqft Balcony) With Clear South-East Views, Perfect For Young Families Or Down-sizers Seeking Comfort & Convenience. Functional Split Two-Bedroom Layout With Modern Finishes & Stainless Steel Appliances. Includes 1 Parking & 1 Locker. Unbeatable Location Value At Yonge & Sheppard Just Steps To The Subway (1 Min Walk), Hwy 401, Shopping, Dining, Cafés, Schools, Library & Parks. Residents Enjoy Fantastic Amenities: Fitness Centre, Swimming Pool, Party Room, Billiards, Media Room, BBQ Area & More. Come Take A Look At This Amazing Suite In One Of North York's Most Desirable Communities! (id:41954)
16 Flamingo Drive
Hamilton, Ontario
Welcome to 16 Flamingo Drive – a beautifully maintained home nestled in a family-friendly Hamilton Mountain neighbourhood! This spacious 3+2 bedroom, 3-bathroom 4 level back split offers over 2,000 sqft of above grade finished living space! Step inside to a bright, open-concept main level featuring two elegant bay windows with California shutters that flood the space with natural light. Gorgeous hardwood flooring flows throughout the main floor, adding warmth and character. The updated eat-in kitchen offers generous counter space, stylish cabinetry and is situated just off the dining room – ideal for growing families or entertaining guests. Upstairs you will find the massive master retreat with 2 walk-in closets, 5-pc ensuite bathroom, and a private deck to enjoy your morning coffee! An additional 2 spacious bedrooms, and large 4-pc bathroom complete the second level. The lower levels feature an in-law suite with second kitchen, 2 bedrooms, 3-pc bathroom, and a spacious open concept dining and family room with large sunny windows, a stunning stone fireplace, and a separate walk-out to the backyard - ideal for multi-generational living, large family guests, a fantastic flex space, nanny or income suite. Outside, enjoy a spacious backyard with mature landscaping and room to garden, relax, or host gatherings throughout the multiple entertaining areas. The home also includes solar panels, creating an opportunity for energy efficiency and future utility savings! Located on a quiet, tree-lined street close to schools, parks, shopping, transit, and highway access, this home offers the best of quiet living with city convenience. Upgrades: all fencing/balcony (2015), Roof (2019), A/C (2024), Furnace (2023), electrical panel (2023) (id:41954)
171 Resurrection Drive
Kitchener, Ontario
Welcome to 171 Resurrection Drive, Kitchener – a beautifully upgraded, move-in ready home backing onto tranquil greenspace with a fully finished walk-out basement and approximately $100,000 in upgrades completed over the past four years. This impressive property boasts exceptional curb appeal with an extended concrete driveway (2021), elegant concrete side path with circular seating and IP65 lighting (2024), and a fully fenced yard with concrete stairs for easy backyard access. Step inside to discover rich finishes like new laminate flooring (2021), a newly added 2nd upper-floor bathroom (2021), and a fully renovated ensuite with the primary bedroom (2024). The main level welcomes you with formal living and dining spaces featuring accent walls (2024) and pot lights (2021), while the tiled kitchen opens to a large deck overlooking serene greenery—perfect for entertaining or unwinding. Upstairs offers generously sized bedrooms and a dedicated prayer room (2021). The walk-out basement includes a bright rec room, a bedroom, two offices, a gas fireplace, and a 3-piece bath—ideal for extended family or work from-home needs. Additional upgrades include carpet on stairs (2024), new HVAC with heat pump (2023), a tankless water heater (2025, rented), new kitchen appliances (2022), water softener and RO system (2023), and both interior and exterior pot lights (2021). Located steps from parks, trails, shopping, and minutes to Ira Needles Blvd, this home blends comfort, functionality, and prime location in one outstanding package. (id:41954)
56 - 3085 Kingsway Drive
Kitchener, Ontario
Welcome to Unit 56 at 3085 Kingsway Dr, Kitchener! This spacious 3-bedroom, 2 full bathroomapartment-style condo is located on the 3rd floor, offering comfortable single-level living in awell-maintained building. The bright and functional layout includes a large living and dining area withplenty of natural light, a practical kitchen with ample storage, and a private primary suite with its ownensuite bathroom. Two additional bedrooms provide versatility for family, guests, or a home office, alongwith a second full bathroom for added convenience.This unit is perfectly situated in a prime Kitchener location close to all the amenities you need.Shopping centres, grocery stores, restaurants, parks, schools, and public transit are all just minutesaway, with easy access to major highways for commuters. Whether youre a first-time buyer, investor,downsizer, or growing family, this condo offers an excellent blend of space, location, and value.Dont miss your chance to own this rare 3-bedroom, 2-bathroom condo in the heart of Kitchener! (id:41954)
1565 Hastings Drive
London North (North B), Ontario
Great Deal! One of the BIGGEST sq ft listings in area. Approx. 4550 sq. ft of Total Living Space with 3355 sq ft Above Grade. Upgraded! 5 Bedrooms Plus 2 Bedrooms in Basement. 5 Total Washrooms. Perfect for a growing or multi-generational family looking for a home in an excellent school zone. Fall in love with this home located in North London 65 Feet Frontage, situated in one of the most desirable neighborhoods in the city. Just a short walk from London's highly rated Jack Chambers elementary school. Open concept eat-in kitchen with huge deck, perfect for large gatherings. Hardwood flooring in the living room, dining room, Kitchen with Quartz Counters, French doors, Scarlett O' Hara Stairs give this home a classic touch. Four Bedrooms On Second Level. Remarkable BONUS LEVEL with 5th bedroom! This unique loft is ready to charm, offering an additional Great room, 5th bedroom with full washroom. Bonus level can be used as a private living space, playroom, home gym, office, studio, nanny suite or whatever suits your family needs. Finished lower level offers an additional kitchen space with full washroom, eat in area, extra 2 Rooms. Great property for Investor also. Located in close proximity to parks, trails, playgrounds, restaurants, Masonville Mall and Western University. Roof, furnace and AC replaced in 2018. Some photos are virtually staged. (id:41954)
109 Kingham Road
Halton Hills (Ac Acton), Ontario
Affordable end unit the perfect starter! Welcome to this cozy sun-filled 3-bedroom, 1.5 bathroom townhouse located in a superb family friendly neighbourhood close to parks, schools, Fairy Lake, shops, restaurants and more. The bright and cheerful main level features a spacious living/dining room combination with an attractive gas fireplace with striking cast iron facade bordered by built-in shelving, large window and a sliding door walkout to the patio and private fenced yard complete with a garden shed for added storage. The kitchen enjoys ample cupboard space, stylish stainless-steel appliances, backsplash and a window overlooking the front yard. The upper level offers 3 spacious bedrooms, all with great closet space and a 4-piece bathroom with soaker tub. A partially finished basement offering a large rec room + 2 Piece bathroom, laundry room/utility room with ample storage space. Excellent access to main roads for commuters is a bonus! (id:41954)
1636 Leblanc Court
Milton (Fo Ford), Ontario
Built in 2016, this Freehold Townhome is nestled in the prestigious and highly sought-after community of South Milton, set on a quiet and serene court! This impeccably designed 3-bedroom + spacious main-floor den, 2.5-bath residence offers approximately 1,800 sq. ft. of refined living space, showcasing a modern kitchen equipped with premium stainless steel appliances, an expansive walk-in pantry, granite countertops, a stylish backsplash, and elegant ceramic flooring. The bright, open-concept layout is bathed in natural light, featuring a spacious family room, a formal dining area, and a seamless walkout from the breakfast nook to an oversized terrace situated above the double- car garage. A striking hardwood staircase and carpet-free premium laminate flooring throughout elevate the homes style and functionality. The spacious master bedroom features a generous walk-in closet and a spa-inspired 3-piece ensuite, creating the perfect retreat. Ideally located in one of Milton's most desirable enclaves, this exceptional property is just minutes from top-rated schools, scenic parks, shopping, dining, and major highway offering the ideal blend of modern elegance, thoughtful design, and an unbeatable location! (id:41954)
6 Hugo Road
Brampton (Vales Of Castlemore North), Ontario
Welcome to 6 Hugo Rd, - masterfully designed 3,458 sq. ft. showpiece in the prestigious Vales of Castlemore. From its soaring 18 ft Foyer and Juliet balcony to its exquisite designer finishes, this home blends elegance with everyday comfort. Featuring 4 spacious bedrooms, each with ensuite access, and 4 lavish bathrooms including a spa like 6 pc primary ensuite with a 6 ft tub and room sized walk in closet. The gourmet kitchen stuns with granite counters, granite backsplash, accent lighting and a large centre island all overlooking a custom 16x24 family room with projection screen and monitor, perfect for entertaining. Premium upgrades include 9 ft ceilings on the main level, oak staircase with wrought iron pickets, an abundance of crown mouldings, coffered ceilings, and hardwood floors throughout. Designer lighting by Murray Feiss adds a luxurious glow in every room. Situated on a beautifully landscaped 60.47 x 113 ft lot, the exterior is just as impressive - wrought iron gates, patterned concrete driveway and walkways, plus a 40x28 ft patio with gazebo. Bonus features: Separate entrance to basement, new roof (2023), new central air (2025) and stainless steel appliances (2022). Flexible possession. This is The Italian Stallion of the Vales show with absolute confidence. (id:41954)
205 - 250 Sunny Meadow Boulevard
Brampton (Sandringham-Wellington), Ontario
This spacious unit features a highly desirable open-concept layout filled with natural light.Includes a versatile den perfect as a family room, office, or extra living space. The modern kitchen boasts stainless steel appliances and a breakfast bar. All three bedrooms are generously sized, with a primary retreat offering a private balcony and ensuite. Conveniently located minutes from Hwy 410, walking distance to schools, McDonalds, chill fresco, shopper drug mart, banks, and all amenities. (id:41954)
502 - 2093 Fairview Street
Burlington (Freeman), Ontario
Welcome to luxury living at Paradigm Condos Burlington most sought-after address! This exceptional 2-bedroom, 2-bath suite offers over 800 sqft of stylish, open-concept living with 9 ceilings, floor-to-ceiling windows, and sleek vinyl plank flooring throughout. Enjoy a gourmet kitchen featuring stainless steel appliances, white quartz countertops, a glass tile backsplash, and a large central island perfect for entertaining or casual dining. The spacious bedrooms, in-suite laundry, and private balcony add to the comfort and convenience. Located in the heart of Midtown Burlington, just steps to the GO Station, Walmart, restaurants, and a short drive to Lake Ontario. Includes 1 underground parking space and 1 locker. A rare opportunity in a family-friendly, award-winning development! AAA Tenant can stay or vacant the property. **The photos were taken while the property was staged** (id:41954)
18 Bellman Avenue
Toronto (Alderwood), Ontario
Stunning Newly Renovated Never Kived In 3347 SF Of Total Living Space, 4-Bedroom Detached Home on Expansive Lot Minutes from Lake Ontario! Welcome to this beautifully renovated, home, perfectly nestled on a massive lot in a highly sought-after neighbourhood. Boasting 4 spacious bedrooms and 4 bathrooms, every bedroom with access to its own bathroom, this modern residence offers the perfect blend of style, comfort, and convenience for todays discerning homeowner. Step inside to discover an open-concept main floor with soaring ceilings, wide-plank wood floors, and an abundance of natural light. The gourmet kitchen features high-end stainless steel appliances, quartz countertops, a large centre island, and custom cabinetry ideal for both everyday living and entertaining guests. Retreat to the primary suite complete with a walk-in closet and a spa-inspired ensuite with a glass-enclosed shower and soaking tub. Three additional bedrooms and contemporary bathrooms ensure ample space and privacy for family and guests. The fully finished basement offers endless possibilities perfect as a recreation area, home office, gym, or even an in-law suite. Outside, enjoy the serenity and space of a huge private yard ideal for gardening, outdoor dining, or future pool installation. The property includes a private driveway and double high garage garage potentially with lift could park 2 cars, offering plenty of parking. Located just minutes from Lake Ontario, this home is close to parks, schools, shopping, restaurants, and public transportation including Go Station, making it an ideal location for both commuting and enjoying the waterfront lifestyle. This move-in-ready gem combines modern living with unbeatable location and space a rare find! (id:41954)
11 Cloverhaven Road
Brampton (Toronto Gore Rural Estate), Ontario
Layout*Layout*Layout*Optimally Laid Out Floor Plan*A Real Show Stopper*Absolutely Stunning,Sunny,Bright,Spacious,Splendid & Beautiful*ESA Certified Electric Vehicle (EV) Charger*Immaculate Pride Of Ownership In The Prestigious Vales Of Humber Multi-Million Dollars Family Friendly Neighborhood/Community*Crystal Chandeliers*Fireplace in Huge Family Room*4 Very Big Bedrooms*Double Door Entry*Primary Brm with 5 Pc Ensuite & 2 (Two) Spacious Walk-In Closets*Other Brm like Primary BRm with 4 Pc Ensuite*Other Brms have Jack & Jill Washroom*Quartz Countertops & Sparkling Backsplash in Family Size Kitchen with Central Island*California Shutters & Pot Lights Allover*Office/Den/Library with French Door*Iron Pickets*Glittering Medallion*3 Pc Washroom in Basement*No Sidewalk*No Carpet At All*Move-In Ready Family Home*Huge Gazebo & Garden/Storage Shed on Concrete Deck in Backyard*Painted Fence*Loaded With Upgrades*$$$$Spent*CAC*Separate Side Entrances To Basement by Builder*Smart Thermostat*Love At 1st Sight*Can't Resist Buying*List Goes On*Great Place*Pride To Own*Must See Virtual Tour To Believe (id:41954)
