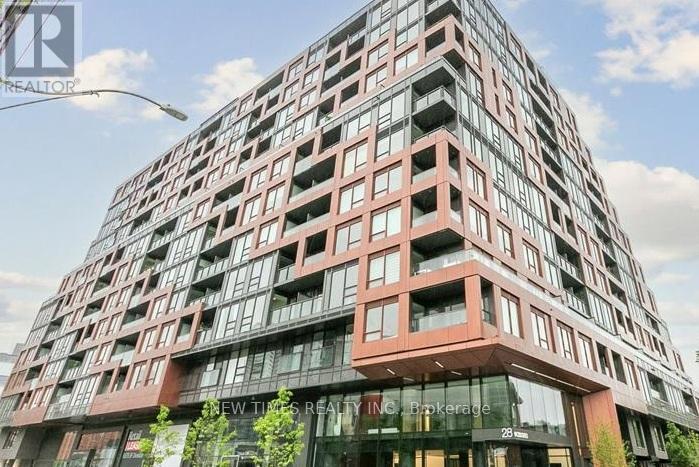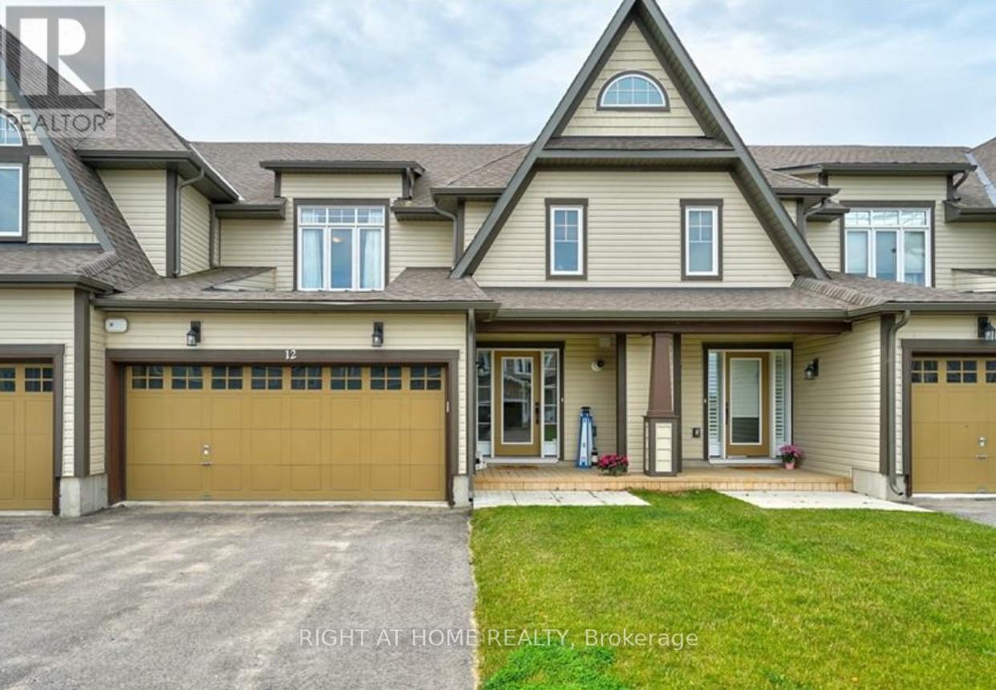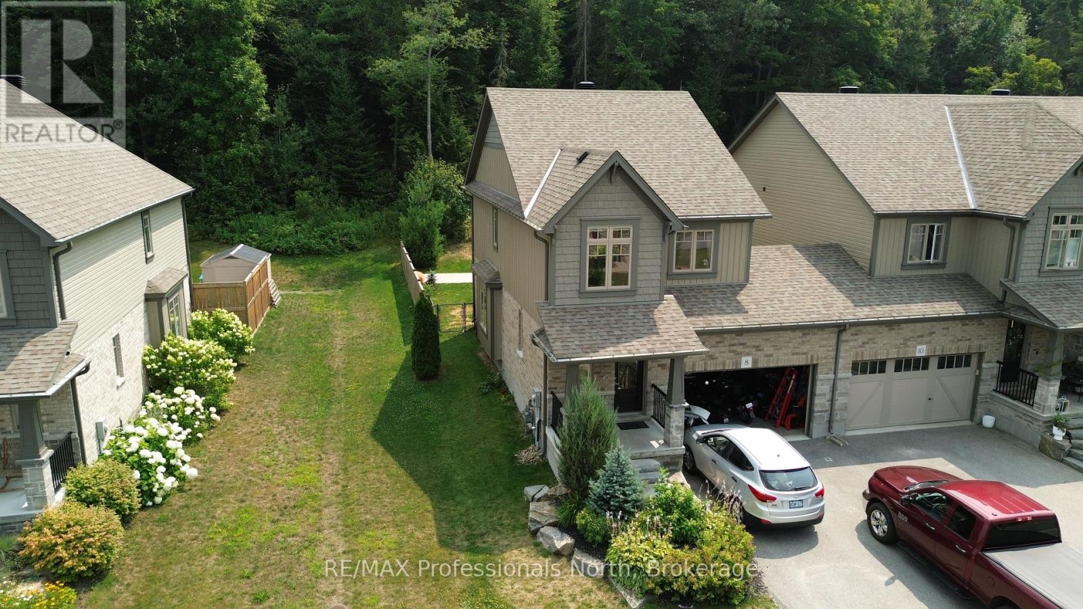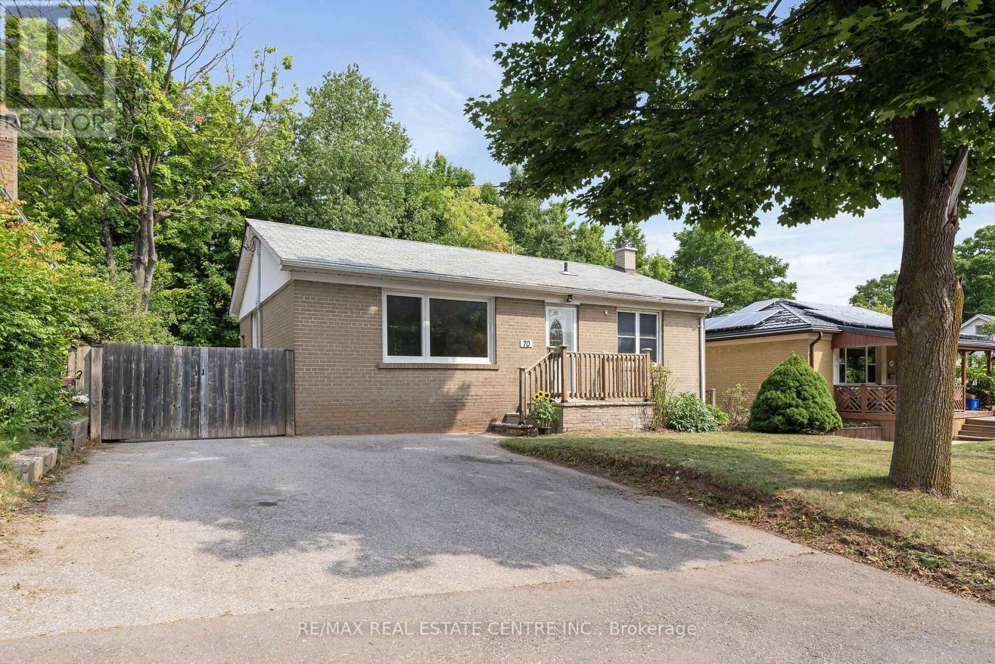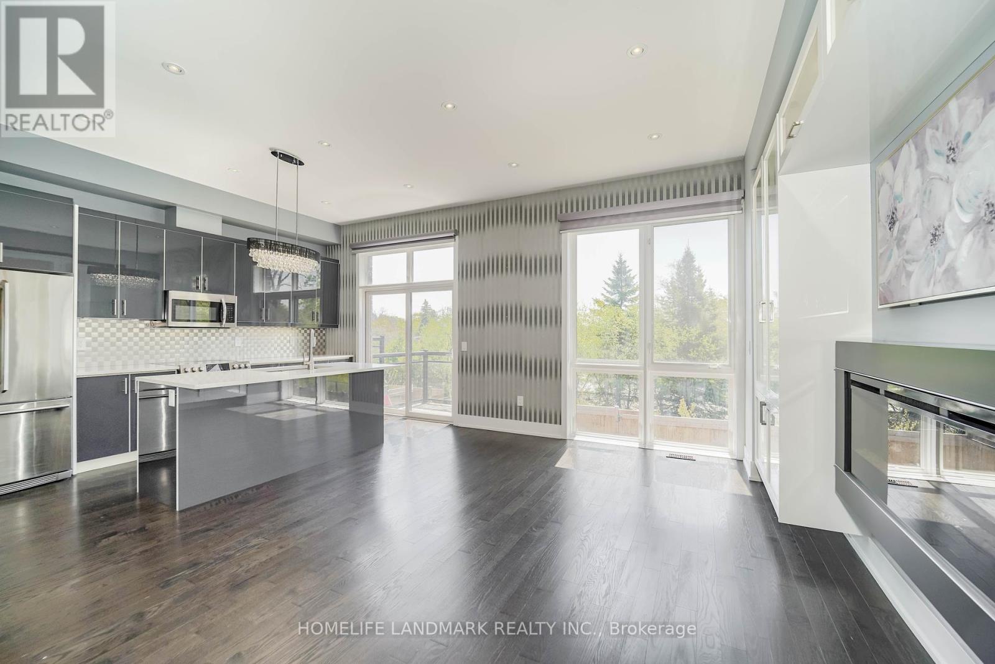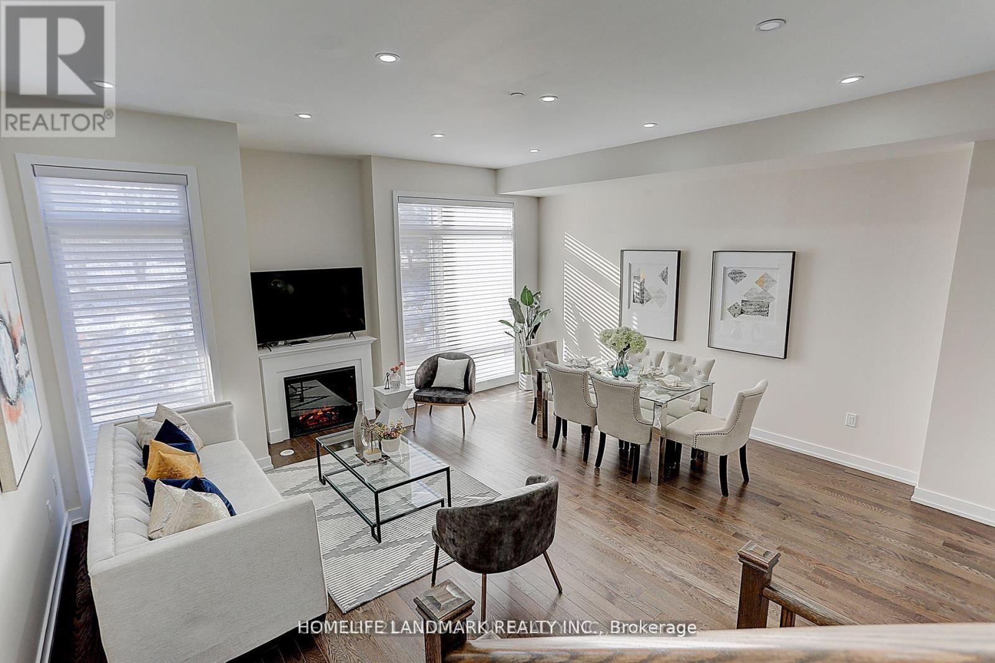815 - 425 Front St E Avenue
Toronto (Moss Park), Ontario
Brand new, never occupied 639 square foot 1-bedroom + den, 2-bathroom unit assignment sale. The versatile den is perfect as a second bedroom or home office. Excellent value in a vibrant, growing community. Building amenities include an indoor childrens play area, gym, meeting and party rooms, pet spa, library, outdoor patio, rooftop terrace, co-working space, and 24-hour concierge. Steps to the future Ontario Line station, Corktown Common Park, the Distillery District, and Canary Commons. Quick access to transit, the DVP, Gardiner, trendy cafés, and Torontos waterfront. Ideal for young professionals, students, couples, or investors seeking strong long-term potential. (id:41954)
409 - 1040 The Queensway Street
Toronto (Islington-City Centre West), Ontario
Welcome to Loggia Condos in South Etobicoke! Stylish 2 Bed, 2 Bath split layout with open-concept living, breakfast bar & 2 walk-outs to a large private terrace. Primary bedroom features Juliette balcony, 4-pc ensuite & ensuite laundry. Top-tier amenities: gym, sky-view indoor lap pool, hot tub, sauna, 24/7 concierge & visitor parking. Steps to transit, shopping, dining, Cineplex & easy access to Gardiner/QEW/427.Includes 1 parking & 1 locker. Don't miss this one! (id:41954)
110 Maguire Road
Newmarket (Glenway Estates), Ontario
Stylish & Spacious End Unit Townhome Move-In Ready! Welcome to this beautifully updated 4+1 bedroom, 3-bath end unit townhome offering over 1,800 sq. ft. of comfortable carpet free living space. Featuring a bright, open-concept layout with an eat-in kitchen with wood accent wall, granite countertops, and plenty of space to gather, this home is perfect for families or anyone who loves to entertain The large primary bedroom is a true retreat, complete with a walk-in closet and private ensuite. Enjoy the convenience of direct access from the garage , plus a finished basement with an additional bedroom and a large window ideal for guests, a home office, or gym. Step outside to your own private backyard oasis with oversized deck including pergola, fully fenced in low-maintenance and perfect for relaxing or hosting summer BBQs. Don't miss this turn-key opportunity in a quiet, family-friendly community just minutes from all amenities and mall. Maintenance fees are $220 a month for garbage pick up, snow removal and maintenance of common areas (id:41954)
12 Masters Crescent
Georgian Bay (Baxter), Ontario
FREEHOLD Townhome in Prestigious Oak Bay Golf & Marina Community Georgian Bay Living at Its Best! Welcome to your perfect retreat or year-round residence in the exclusive Oak Bay Golf & Marina Community, nestled along the stunning southeastern shores of Georgian Bay. This upscale, freehold townhome offers the ideal blend of low-maintenance living and active lifestyle, just 90 minutes from the GTA and 2 minutes to Hwy 400 for easy commuting. Whether you love golfing, boating, hiking, snowshoeing, or simply soaking in the breathtaking views, this is your gateway to enjoying nature at its finest. Home Features: Backs directly onto the Oak Bay Golf Course with western exposure for gorgeous sunsets. Bright and airy open-concept main floor perfect for entertaining, Cozy living room with propane fireplace, cultured stone surround, and wood beam mantle. Dining area opens via sliding glass doors to a fully enclosed Muskoka Room with access to deck and yard. Stylish kitchen with espresso cabinetry, stainless steel appliances, and a functional island breakfast bar. Convenient main floor laundry, powder room, and tiled foyer. Double car garage with direct entry to the home. Upper Level: Spacious primary suite with walk-in closet and luxurious 5-piece ensuite. Two additional bright bedrooms and a full 4-piece bathroom. Whether you're seeking a weekend escape, a turnkey vacation property, or a full-time residence, this beautifully designed home offers comfort, convenience, and a lifestyle most only dream of. Don't miss your chance to live in one of Georgian Bays most desirable communities! (id:41954)
223 Woodley Crescent
Milton (Wi Willmott), Ontario
Welcome to 223 Woodley Crescent, located in the highly desirable neighbourhood of Willmott. This well-maintained freehold townhome offers a smart, functional layout with bright, defined living & dining spaces. The main level features hardwood flooring, potlights, and a kitchen with ample cabinetry, a breakfast bar & a cozy dining area - ideal for everyday living. Upstairs, you'll find a spacious primary bedroom complete with a walk-in closet, along with a second bedroom & full bathroom. A long driveway provides parking for 3 vehicles - a rare & highly sought-after feature in Milton townhomes. With no sidewalk to shovel, garage-to-foyer access & low-maintenance living, this home blends comfort & convenience. Proximity to top-rated schools, parks, shopping & transit completes the package. (id:41954)
107 Wilson Road N
Oshawa (O'neill), Ontario
Charming & Move-In Ready in the Heart of Oshawa! Welcome to the 2 bedroom bungalow with a 1 bedroom basement apartment. A perfect starter home or smart investment opportunity! Nestled on a large lot and set back from the street, this home offers a peaceful sense of privacy while being close to everything you need. Enjoy a fully fenced backyard for summer BBQs, parking for 4 cars, and the comfort of forced-air gas heating with central A/C. A separate side entrance adds exciting income potential for investors or extended family living. This home truly shows pride of ownership just move in and enjoy! (id:41954)
8 Spalding Crescent
Huntsville (Chaffey), Ontario
Backing onto peaceful, town-owned green space, this Brookside Crossing end-unit townhouse offers a rare combination of privacy, style, and convenience. From here, you're just minutes from the hospital, elementary school, playground, Huntsville Downs Golf Club, and the breathtaking Arrowhead Provincial Park. Downtown Huntsville's shops, dining, and attractions are also within easy reach - making this a home that's perfectly placed for both relaxation and activity. The curb appeal is timeless, with a neutral blend of stone, brick, and vinyl siding. Step inside to discover a bright, airy interior that feels almost like a detached home, thanks to a thoughtful design that shares only a garage wall with the neighbour.The open-concept main floor is ideal for modern living. At its heart, a rich dark wood kitchen features a large island for meal prep, a breakfast bar for casual dining, and ample storage. The living room's sliding glass doors open to a fully fenced backyard complete with a deck and natural gas BBQ hook-up - perfect for outdoor entertaining. A welcoming foyer, two-piece powder room, and inside access to the garage add everyday convenience. Upstairs, the primary suite offers a walk-in closet and private four-piece ensuite. Two additional bedrooms share a bright five-piece bathroom, while the mostly finished basement expands your living space with a fourth bedroom, it's own three-piece ensuite, and a dedicated laundry area. Modern comforts are built in, including natural gas forced air heating, central air conditioning, municipal water and sewer, high-speed internet, and curbside waste and recycling pickup. No condo fees, a tranquil setting, and a home designed for both comfort and connection this is an opportunity not to be missed. (id:41954)
6 Gotham Court
Toronto (Brookhaven-Amesbury), Ontario
Renovated gem in a very quiet, family-friendly neighbourhood! This spacious home offers over 1300 sq ft above grade, a rare double car garage, and soaring basement ceilings (underpinned and renovated basement unit, the seller spent over $100K). The home is smartly divided into 3 self-contained units, each with its own private entrance and kitchen! It can generate strong rental income. With a projected rental income of $5,700, with 20% down and positive cashflow from day one! If you rent 2 units and live on the main floor, your monthly mortgage could be lower than your current rent! Main floor has 2-bedroom unit, Lower Main floor has almost identical another 2-bedroom unit, Basement has Additional 1-bedroom unit (High ceiling). Steps from the new LRT, with quick access to highways and downtown, this is a rare opportunity for space, flexibility, and major income potential in a fast-growing Toronto pocket. Don't miss out on this one! (id:41954)
70 Dayfoot Drive
Halton Hills (Georgetown), Ontario
Do you dream of owning your own home or not paying condo fees well here is the opportunity you have been waiting for. This starter or downsize home is waiting for you. With 850sq ft on both levels allows you to use the side door as a entry or for your family members to have their own space. With large back deck an mature yard you will quickly forget the home needs a little TLC. This is the opportunity to walk to town be part of a vibrant community. Restaurants and Bars within walking distance and the Street market on Saturdays. Santa parade and Local events in the Main street core year round with will be so much fun. This is the opportunity that you have been waiting for to get into the market. (id:41954)
8 Crestridge Drive
Vaughan (Patterson), Ontario
Modern And Stylish Executive Freehold Townhouse In The Prestigious Bathurst And Rutherford Community. Walk out Lower. South Exposure Premium Lot Overlooking Green Space with Private Backyard . Open Concept Living With 10' Ceiling On Main, 9' On Upper And 8' In Lower. Spent Loaded With Lots Of $$$ Upgrades On Upgrades. Hardwood Floors, Upgraded Kitchen And Appliances, Upgraded Bathrooms And More... Close To Schools, Shopping, Parks, Transit And Highways. Must Be Seen To Compare! Just Move In And Enjoy! (id:41954)
516 - 60 South Town Centre Boulevard
Markham (Unionville), Ontario
Spacious 2+1 Bedroom Condo 1036 Sq. Ft Prime Downtown Markham Location! Welcome to this bright and meticulously maintained 2-bedroom + large open-concept den condo offering 1,036 sq ft of thoughtfully designed living space. Featuring 2 full bathrooms, a modern granite kitchen, and a primary bedroom with a walk-in closet and private ensuite, this unit combines style and functionality. The large den is ideal for a home office, study, or flexible workspace. Enjoy sun-filled interiors, a practical layout, and low monthly condo fees in a well-managed, amenity-rich building. Building Amenities: 24-Hour Concierge, Indoor Pool & Sauna, Fully Equipped Fitness Centre, and Luxurious Recreation Facilities. Unbeatable Location: Steps to Viva/YRT Transit, Easy Access to Hwy 404 & 407, Walk to First Markham Place, Downtown Markham Shops, Restaurants, Near Unionville High School, Markham Civic Centre, Hilton Hotel. Perfect for first-time buyers, downsizers, or investors. Just move in and enjoy urban living in one of Markham's most desirable communities! (id:41954)
5 Ingersoll Lane
Richmond Hill (Jefferson), Ontario
Great Location, Brand New Urban Town House on Bayview , Double Car Garage, Rear Lane With Multiple Terraces and Roof Top Terrace Perfect For Entertaining , Great Area of Jefferson. 4 Spacious Bedrooms with 3 En-suites, 10ft Ceiling On 2nd Floor, Hardwood Floor Throughout . The Best View Unit , Facing The park!, Only this block Has This View. Open Concept kitchen, Breakfast , Living and Dining, Walk Out to Terrace from Breakfast Area, Oak Stairs, Kitchen With Pantry and Lots of Storages, Counter Depth Fridge, S.S. Appliances, Inc. Dishwasher, Washer and Dryer, Gas Stove, Range Hood, Lots of Pot lights. Floor to Ceiling Large Windows. **EXTRAS** Laundry Room Combined With Muddy Room (id:41954)
