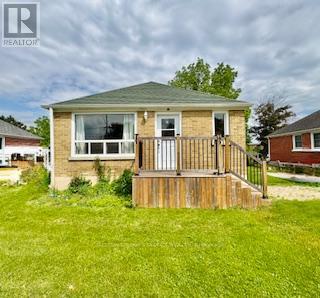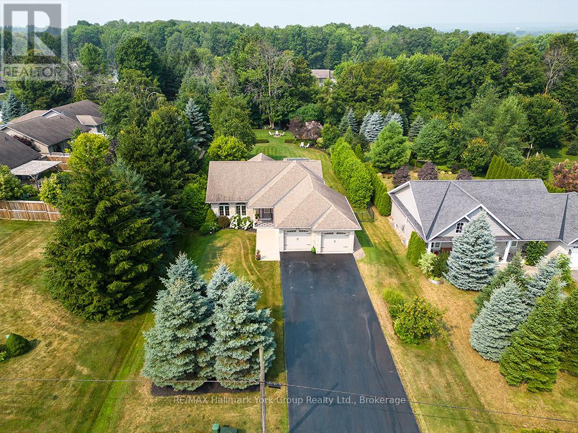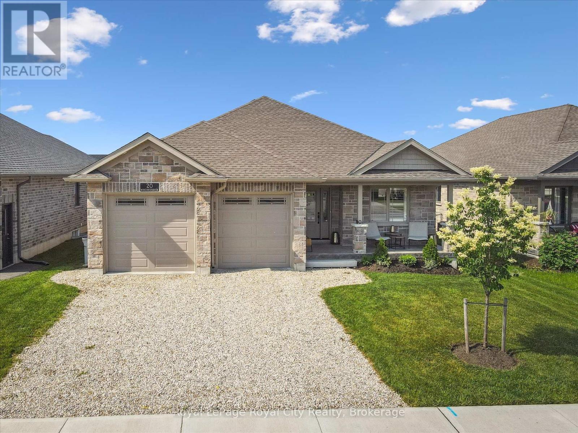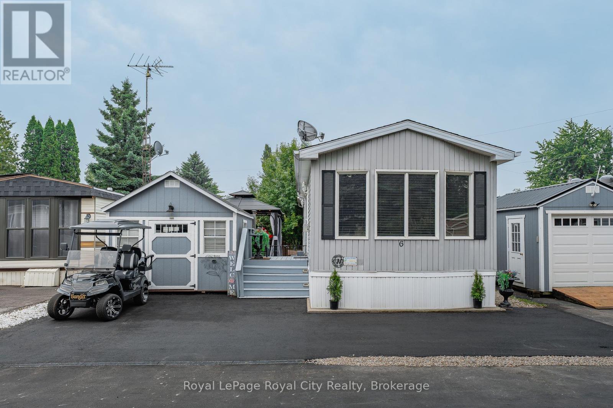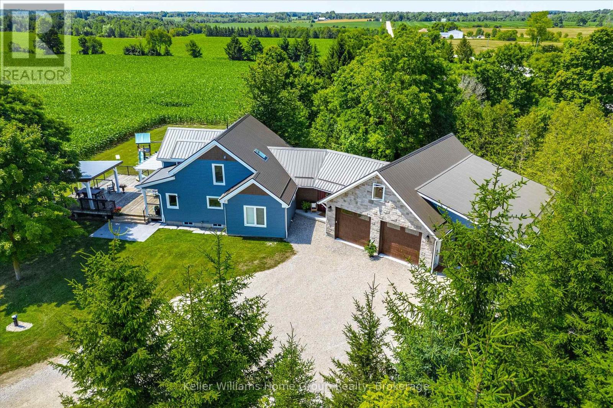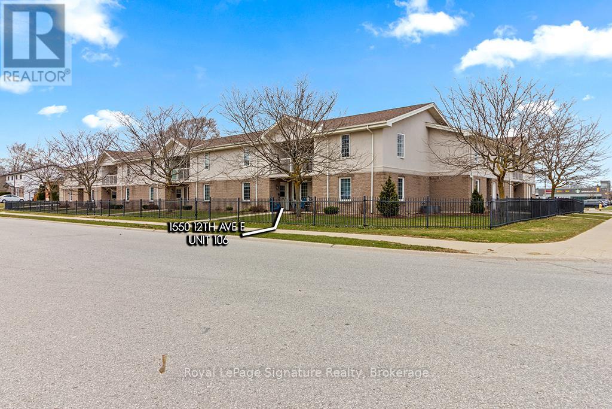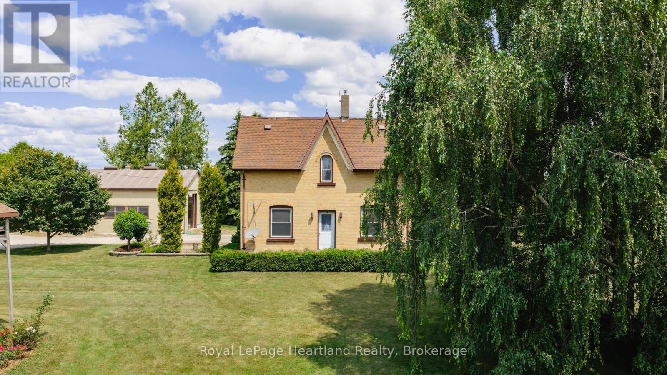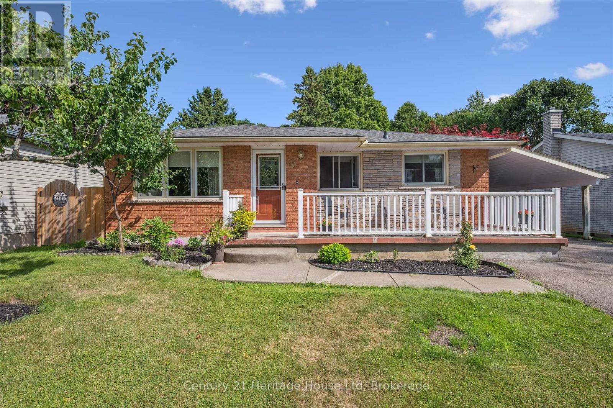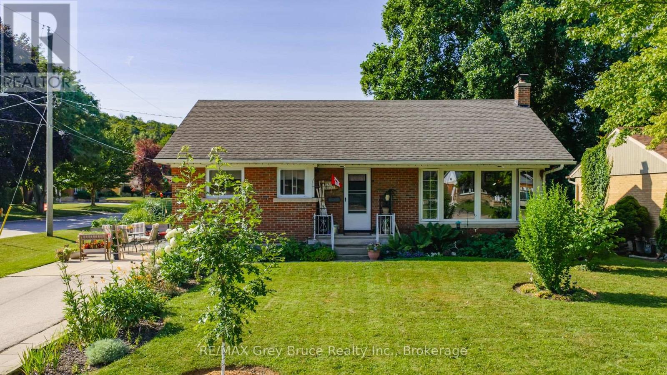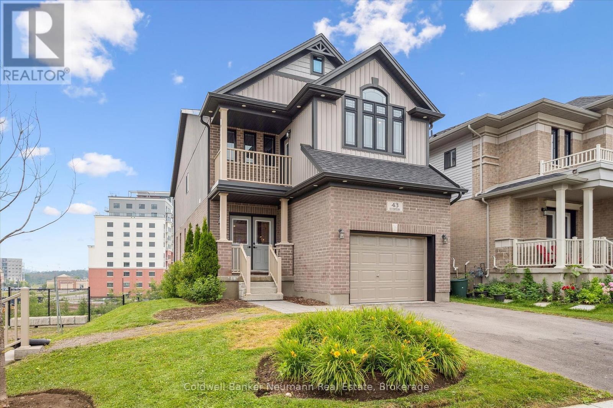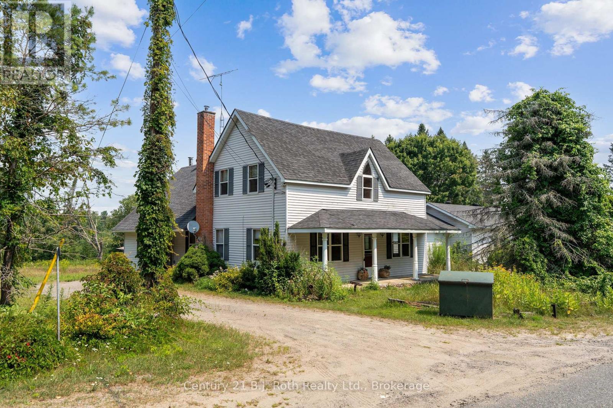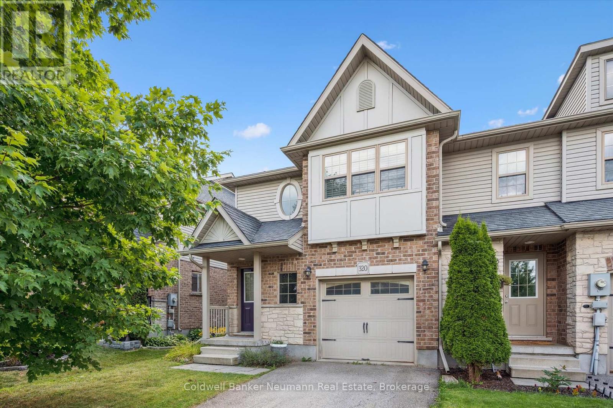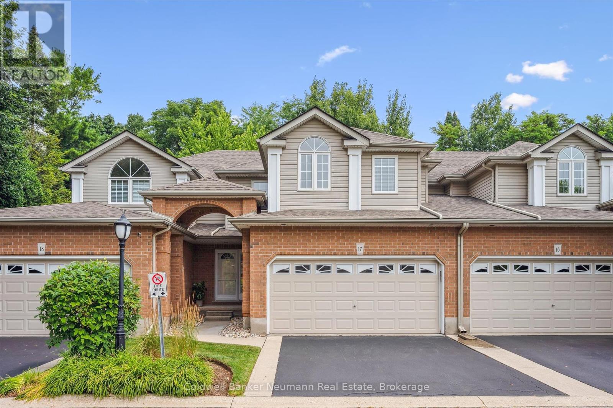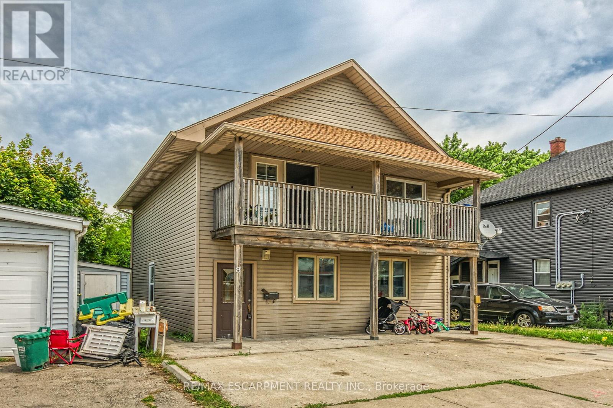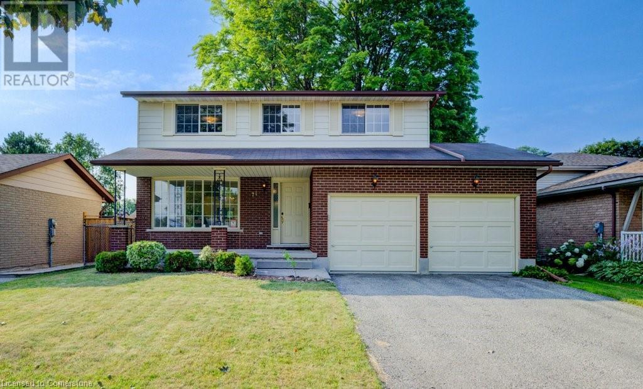11 Margaret Street N
Trent Hills (Campbellford), Ontario
This raised brick bungalow on a quiet street in beautiful Campbellford is a perfect home for retirement or first time home buyers. Enjoy the bright eat-in kitchen and good sized living room with hardwood floors, 3 bedrooms, and a 4-piece bath. Upgrades include: new kitchen flooring (2025), most windows replaced in 2018, along with a gas furnace /AC, back deck (2020), and freshly painted throughout. Ready to call your own. There is a separate side entrance to the unfinished basement that has development potential. Have fun with family and friends in the generously sized back yard, complete with lounging deck and shed. This home is perfectly located, within walking distance to several of the town amenities and with schools just around the corner. Schedule your showing today! (id:41954)
450 Ridge Road
Meaford, Ontario
Meaford Bungalow Beauty - Custom Home Charm & Year-Round Comfort Welcome to this stunning custom-built bungalow in the heart of Meaford, where elegance and comfort combine to create the perfect family retreat or year-round escape. Step through the large, welcoming foyer into a bright, open-concept living space that seamlessly blends the living, dining, and kitchen areas, all featuring gleaming hardwood floors. The heart of the home is the spacious living room warmed by a cozy fireplace and views of the beautifully landscaped backyard. The kitchen is a chef's dream with beautiful cabinetry, ample counter space, and picturesque views of your backyard oasis. Just off the living area, the sunroom offers a tranquil space filled with natural light perfect for relaxing or entertaining. The main floor features a luxurious primary bedroom retreat with vaulted ceilings, a private ensuite, and dual closets. A generous second bedroom and a full bathroom complete the main level. Downstairs, the fully finished basement is ideal for hosting family and friends. It boasts a large recreation area with a second fireplace, a bar/kitchenette, and two spacious bedrooms thoughtfully designed for comfort and privacy. Step outside to enjoy the beautifully fenced and landscaped backyard, complete with a shed bar, garden sanctuary, gas BBQ hookup, and wiring for a hot tub. The oversized insulated and heated two-car garage offers inside access, rear yard access, hot and cold water, and a driveway large enough for six vehicles. Located just minutes from Meaford's historic downtown, Meaford Hall, Georgian Bay, the waterfront, marina, local apple orchards, wineries, and scenic trails, this home also offers easy access to Thornbury, Blue Mountain Village, and nearby ski hills. A truly exceptional property where luxury meets lifestyle in the charming community of Meaford. (id:41954)
20 Winchester Crescent
North Perth (Listowel), Ontario
Welcome to this stunning, better than new Wagler-built bungalow, perfectly situated in a family-friendly neighbourhood in Listowel. This fantastic home incorporates a thoughtful design, upscale finishes, and functional living spaces- both inside and out. The main level offers a bright, open-concept layout enhanced by a gourmet kitchen and a combined living and dining area. The kitchen is a showstopper, featuring elegant cabinetry that extends to the ceiling, quartz countertops, sleek LG stainless steel smart appliances, and a large island with seating- ideal for entertaining or casual family meals. The kitchen flows seamlessly into the living and dining area, where vaulted ceilings, large windows, and glass sliders add a sense of grandeur with natural light filling the space. From the living room, step out onto the covered, stamped concrete patio and enjoy your own private oasis overlooking a generous backyard, perfect for summer barbecues and family gatherings. The main floor offers three spacious bedrooms, including the primary suite with a walk-in closet and a stylish 3-piece ensuite. A well-appointed 4-piece bathroom and a convenient main floor laundry room round out this level. The finished basement extends your living space with an expansive recreation room warmed by a cozy corner gas fireplace, two additional bedrooms, a 3-piece bathroom, and plenty of storage space- creating a fantastic space for movie nights or hosting guests. An attached 2-car garage adds to the practicality of this impeccable home, which has been meticulously maintained and designed with everyday luxury in mind. Don't miss this opportunity to own a turnkey, high-quality bungalow in a welcoming community just minutes from all major amenities. (id:41954)
6 Water Street
Puslinch (Aberfoyle), Ontario
This charming home in the coveted year round gated community of Mini Lakes, is perfectly situated on a quiet, private lot where the outdoor living is just as inviting as indoor living. Unwind under the gazebo on the deck, lounge on the patio listening to the breeze in the trees, or stargaze on clear summer nights this is relaxation at its best. Inside, you'll find all the comforts of home with plenty of charm, including a cozy gas fireplace with a beautiful stone surround and mantel. The open-concept living area is ideal for entertaining or simply enjoying everyday life whether you're cooking dinner or catching up on your favourite show, you're always part of the conversation. Down the hall, the primary bedroom is peacefully tucked away at the back of the home perfect for sleeping with the window open, letting in the fresh country air. A well-appointed bathroom with a tub/shower combo sits conveniently between the primary and second bedroom, offering privacy and functionality. But the true magic of Mini Lakes lies beyond your door. Explore scenic canals, creeks, and the lake perfect for floating, paddling, or simply soaking up the sun. Invite friends and family to the heated pool for lazy afternoons, and don't miss the annual kids' fishing derby, a local favourite. With a vibrant community spirit and activities for every interest-bocce, cards, darts, golf tournaments, walking clubs, and more you'll never run out of things to do. The driveway has been freshly paved and there is plenty of room to park your souped up GOLF CART, which is available to purchase or MAY BE INCLUDED IN THE SALE! Whether you're looking for a peaceful retreat or a fun-filled lifestyle, this home and Resort Style Community have it all. (id:41954)
525 8th St A E
Owen Sound, Ontario
Red brick on the outside, brand new everything on the inside! This top-to-bottom reimagined century stunner has had the ultimate glow up, offering 5 beds, 2 baths, and 1,872sqft. The curb appeal is undeniable with black-framed windows, hexagon interlocking brick drive, and the original solid wood front door, complete with a vintage twist doorbell that still rings like a charm. Inside, its all modern, elevated, and totally turnkey. Wide plank white oak luxury vinyl runs throughout all three levels. The kitchen nails the modern-organic vibe with soft grey cabinetry, warm wood open shelving, white quartz counters, coffee bar, stainless steel appliances, and generous island. The dining room is framed by original pocket doors with ornate antique hardware, a subtle nod to the homes century-old roots. This is the kind of space that works hard for family dinners, weekend pancakes, and everything in between. The living room is moody, modern, and full of texture, anchored by a statement fireplace wall that's equal parts cozy and cool, clad in rich, slate-toned horizontal shiplap and natural wood mantel. Upstairs, 4 spacious bedrooms surround a bathroom finished with crisp white square tile, a glass shower/tub insert, and soft glacier blue walls that lend a quiet sophistication. The finished third floor is whatever you need it to be: fifth bedroom with massive walk-in closet, home office, playroom, rec space, you name it. Main floor powder room and laundry are smartly tucked off the mudroom, which walks out to your two-tiered deck: a private urban retreat featuring a designer privacy screen made with salvaged stained glass from the original home. With no grass to cut and Ryerson Park just around the corner, this is the ultimate low-maintenance setup for the busy family who wants style and space without the Sunday chores. All new electrical, plumbing, windows, roof, flooring, and drywall means all of the century charm, none of the century problems. All in. All done. All yours. (id:41954)
118220 Sideroad 115
Georgian Bluffs, Ontario
Welcome to your private country retreat, just a short drive to Owen Sound! This stunning 4-bedroom, 3-bath ranch bungalow sits on a beautifully landscaped 1.5-acre lot, offering the perfect blend of comfort, style, and tranquility. The handsome stone exterior provides timeless curb appeal, while the open, airy layout inside is ideal for both family living and entertaining. The kitchen was thoughtfully refreshed in 2022 and is bright and cheerful! The inviting dining area opens to the yard where you will enjoy mornings on the back deck, host gatherings on the stone patio, or relax under the gazebo surrounded by mature trees and manicured gardens. The main floor primary suite offers a peaceful escape with a walk-in closet and an ensuite bathroom. Laundry is on the main floor making everything accessible within a few steps. Downstairs, you'll find a fully finished basement with in-floor heating, providing year-round comfort, as well as a family room with a cozy wood-burning stove. There's 2 more bedrooms and a 2nd full bath for kids or guests to enjoy. This is country living at its best, with every detail carefully considered. Don't miss your chance to own this exceptional property! (id:41954)
8141 Side Road 20
Centre Wellington, Ontario
Charming Country Retreat Just North of Fergus. Discover the perfect blend of rustic charm and modern elegance in this beautifully updated home nestled on a paved road just north of Fergus. Set on a picturesque 1.53-acre lot, this stunning property offers serene countryside views and thoughtful design throughout. Originally built in 1991, the home has been meticulously remodeled and thoughtfully expanded with a stylish 2023 addition. The second level features a private primary retreat, complete with a spacious ensuite, walk-in closet, and a cozy loft ideal for reading, relaxing, or crafting. The main floor offers two additional bedrooms, a full bath, and a conveniently located laundry area. The heart of the home is a gourmet kitchen with a central island that opens onto a large deck with a pergola perfect for outdoor dining while soaking in the scenic landscape. Vaulted ceilings enhance the bright and airy living room, creating a welcoming space to gather and unwind. Additional highlights include a generous mudroom with custom built-ins and an oversized 3-car attached garage featuring an unfinished loft ideal for storage, a workshop, or future expansion. Whether you're seeking a peaceful family home or a quiet countryside getaway, this property delivers style, space, and functionality in one beautiful package. This location offers your choice of school districts Centre Wellington or Wellington North. (id:41954)
106 - 1550 12th Avenue E
Owen Sound, Ontario
Welcome to Dominion Terrace, an affordable condominium community conveniently located on the east side of Owen Sound! This ground-level, two-bedroom unit offers both a front entrance and direct access from the parking area making coming and going a breeze. Step inside to find a bright, open-concept living and dining space, complete with a white kitchen that provides plenty of cupboard storage and counter space. The in-suite laundry and generous storage area add to the everyday convenience. Enjoy your morning coffee or unwind in the afternoon on your outdoor patio. The spacious primary bedroom is large enough for a king sized bed & features a double closet, while the second bedroom easily adapts as a home office, guest room, or den with cupboards for additional storage. Economical condo fees, forced-air electric heating, and central air ensure comfort and affordability year-round. Located near grocery stores, restaurants, public transit, Georgian College, and the hospital, this condo is perfectly situated for retirees, busy professionals, or students. Don't miss this opportunity to enjoy low-maintenance living in a well-maintained building! (id:41954)
426 Buckby Lane
Saugeen Shores, Ontario
Yes! You can find a property that is in turn key condition throughout, affordable and checks off most of all the boxes on your list, right here in Saugeen Shores. With this sought-after lane location, you have quick access to trails, the beach, the marina and all major amenities & downtown shops. This impeccably maintained, all-stone raised bungalow offers 2,575 sqft of carpet-free living on two levels, featuring premium vinyl plank flooring throughout and an open-concept layout designed for modern entertaining. The superb kitchen is sure to impress with generous center island seating, quartz Hanstone Tranquility counter-tops, back-splash, under-mount sink with window and unobstructed views with no homes behind, ideal for casual mornings or hosting friends. Step outside to the raised deck and enjoy BBQ dinners against a backdrop of stunning sunsets and open green space. Downstairs, an expansive great room awaits, complete with a cozy gas fireplace, bar area and room for a big-screen home theatre. Five versatile rooms allow you to configure bedrooms, offices, game rooms, playrooms or home gyms without sacrificing or cluttering main living space. Additional highlights include a massive double garage, abundant parking (no sidewalks to shovel). Stylish, spacious and superbly located, your new chapter begins here! (id:41954)
40158 Cranbrook Road
Morris Turnberry (Morris), Ontario
Are you looking for a few acres of country living with a spacious workshop? This charming 2 story brick home is exactly what you've been waiting for! Set on 2.22 acres, this property offers peace and privacy while being central to Brussels, Blyth, and Wingham. Follow the long private laneway to the real show stopper, a 32' x 40' insulated and heated shop. It's currently heated with a wood stove and already roughed in for in-floor heating and a bathroom giving you future flexibility. Inside the home, you'll find wood details, original character, and a cozy, inviting atmosphere. With 3 bedrooms and 1.5 baths, this home is ideal for families or anyone craving a slower pace. Embrace the outdoors with plenty of open green space, mature trees, and plenty of room to explore. The expansive stone patio offers a perfect spot to relax and take in the peaceful country views. Don't miss your chance to own this rare country gem with over two acres of privacy, a character-filled home, and an incredible heated shop with endless potential. Book your showing today! (id:41954)
17 Dalebrook Place
Guelph (Victoria North), Ontario
This well built and well maintained 3 bedroom Bungalow is ready for its new owner. The main level features hard wood floors throughout, large eat-in Kitchen, living room and 3 nice size bedrooms. The partly finished basement has a recroom, bonus room and a 3pc bath for some extra living space. The house also has a side entrance to the basement which would allow for endless opportunities. Outside you will find a large driveway with room for 5 cars, a carport and a private pool sized back yard. Book your showings today!! (id:41954)
785 4th Street E
Owen Sound, Ontario
Welcome to your new home: a beautiful brick bungalow, filled with natural light on a corner lot in a highly sought-after Owen Sound neighbourhood! Step inside and you'll find a bright and spacious family room with 3 generous bedrooms, a large 4-piece bathroom and a modern kitchen on the main floor. It is a wonderful space for relaxing or entertaining. With great ceiling height downstairs, there is an additional bedroom, tons of storage, a 3-piece bathroom/laundry room, and an opportunity to design/craft your ideal space. Beautifully kept gardens and a patio create a serene setting to enjoy morning coffee and evening campfires in the backyard. Updates throughout the home include: gutter guards installed; a new furnace (2024); and electrical panel upgrades (2022). This inviting home is perfect for first-time home buyers, families, retirees, or anyone seeking comfort and convenience. It is just steps from local parks and the Bruce Trail; all while located close to local shops, restaurants, schools and more! Book your showing of this move-in ready bungalow in a desirable neighbourhood today! (id:41954)
340 South Street
Brockton, Ontario
One of a kind property! 8.6 acres right in Walkerton, running alongside the Saugeen River Walking Trail. Gently rolling hills, ravine lot, over 500 trees planted by current owners over the past 40 years. A garden area, 7 producing apple trees, gooseberry bushes, a spring fed pond and daily visits by various spectacular flora, fauna, & fowl. This solid brick raised bungalow is resplendent with the following; over 3000 sq ft of living space with 1522 sq ft above grade and a fully finished lower level, R2000 insulated home making it easy to heat, Life Breath System ensuring clean air circulation, a plethora of storage compartments, walk-in closets with lights on all main floor bedrooms, wrap around deck, cathedral ceiling in living room (10 ft 2 in peak), a large pantry, wood fire places on both levels, an attached greenhouse, a huge 4th bedroom on lower level and a potential 5th bedroom, currently used as an office, an attached oversized garage and a detached double garage/workshop. Throughout the property gorgeous views of the Saugeen River are prevalent. All the amenities, schools, places of worship, restaurants, fast food, grocery stores in Walkerton are just a short drive or leisurely walk away. This property is truly unique and worth a visit. (id:41954)
432 Elgin Street
Kincardine, Ontario
Welcome to 432 Elgin Street, Kincardine the ultimate blend of style, space, and smart living in one of the towns most sought-after neighbourhoods. This beautifully updated home offers 3 bedrooms and 1 bathroom upstairs, plus 2 bedrooms and another bathroom downstairs, making it ideal for families, multi-generational living, or generating rental income. One of the lower-level bedrooms was previously a kitchen, making it effortless to convert back into a self-contained suite with a separate entrance perfect for in-laws or tenants to help offset your mortgage. The finished basement (2025) includes a custom pet washing station, and the layout is ideal for maximizing space and flexibility. Major updates include a Lennox modulating furnace and AC (2017), natural gas hot water heater (2021), electrical panel (2025), plus recent upgrades to the vent hood, garage man door, back fence, and front deck (2024). A professional home inspection was completed on July 8th, 2025, and is available to view after each showing and at the Open House on Saturday, August 9th from 11:00 AM to 2:00 PM. Outside, enjoy the private backyard featuring a hot tub and gazebo (2023) perfect for relaxing or entertaining. Want to relocate the hot tub? Youll love the 18x30 foot detached shop, offering space for two vehicles, all your beach toys, or a full workshop. With extra parking for guests or tenants, asphalt shingles replaced in 2011, and a layout thats both practical and full of potential, this home is move-in ready. Set on a quiet street with great neighbours, this is a standout opportunity under $700K, with flexible closing available as early as you need. Dont miss your chance432 Elgin Street is ready to impress and priced to move. (id:41954)
43 Everton Drive
Guelph (Grange Road), Ontario
Welcome to 43 Everton Drive - the stunning Model Home at Sora at the Glade by Fusion Homes! Set on a premium walkout lot in Guelphs sought-after East End, this luxury detached home showcases the absolute best in design, craftsmanship, and attention to detail. Step inside and experience an open-concept main floor finished with stylish hardwood flooring and filled with natural light. The modern kitchen impresses with custom two-tone cabinetry, a large island with quartz waterfall countertops, seating for four, and sleek designer lighting and hardware throughout. The spacious living room is bright and welcoming, perfect for both everyday living and entertaining. Upstairs, you'll find a versatile second family room, ideal as a reading nook, home office, or media lounge with walkout access to a private balcony. The primary bedroom retreat features a custom feature wall, walk-in closet, and a luxurious ensuite complete with dual sinks and a glass-enclosed tiled shower. Two additional bedrooms, a full bath, and an upgraded laundry room with built-in cabinetry and countertop space complete the upper level. The fully finished walkout basement offers incredible flexibility with a large rec room - perfect for a home gym, media room, or future in-law suite potential thanks to the separate entrance. This home is move-in ready and one-of-a-kind, offering a rare opportunity to own a showpiece property in a vibrant, family-friendly community. Don't miss your chance to call 43 Everton Drive home! (id:41954)
2377 Fraserburg Road
Bracebridge (Oakley), Ontario
Nestled along the South Branch of the Muskoka River, this spacious 1.5-storey home offers endless possibilities. With approximately 3,000 sq.ft. of living space, 4 bedrooms, and 1.5 bathrooms, there's room for the whole family and then some. The main level features multiple gathering spaces, including a bright family room and a charming Muskoka room overlooking the water. Set on 2.55 acres, this property provides both privacy and a natural connection to the river. Imagine mornings on the dock, afternoons exploring the water, and evenings relaxing with the sound of nature as your backdrop. It's a rare chance to create your dream waterfront retreat or year-round residence in Muskoka. With the size, location, and river access already in place, all that's left is your vision. (id:41954)
320 Severn Drive
Guelph (Grange Road), Ontario
If you've been looking for a FREEHOLD townhome - look no further! With over 2,100 sq ft of finished living space, 320 Severn Dr. offers rare features that set it apart from the rest. This FREEHOLD END UNIT backs directly onto GREENSPACE, giving you extra privacy and unbeatable views. Step inside to find a welcoming open-concept main floor. The kitchen offers ample cabinet space, plenty of storage, and an eat-in dining area. The bright and spacious living room features extra windows - a bonus perk of being an end unit - and leads out to your private backyard oasis. Enjoy a stone patio, pergola, and garden boxes, all overlooking tranquil greenspace and a pond - a perfect retreat after a long day. Upstairs, you'll find a massive primary suite with generous closet space and a private ensuite. The second and third bedrooms are also impressively sized, ideal for a growing family, overnight guests, or a home office. A full four-piece bathroom and convenient upstairs laundry complete the second floor. The fully finished basement offers even more space, with a 2-piece bath and room for entertaining, movie nights, a home gym, or whatever suits your lifestyle. And lets not forget the location! Directly across from Morning Crest Park, within walking distance to Guelph Lake Public School, the Eastview Sports Fields, and a host of amenities at Eastview and Watson. Commuters will appreciate the easy access to Highways 6, 7, and 124.This is a rare opportunity that checks all the boxes: freehold, end unit, greenspace, finished basement, and a prime location. Book your showing today! (id:41954)
17 - 784 Gordon Street
Guelph (Kortright East), Ontario
Spacious, sunlit & move-in ready in Barber Estates. Welcome to the largest model in the sought-after Barber Estates complex, an immaculately maintained townhome that truly has it all. With over 2,500 sq. ft. of finished living space, this home offers comfort, functionality, and a beautiful backdrop of lush greenery. Upstairs, you'll find three generous bedrooms, including a bright and airy primary retreat complete with a private ensuite. The main floor is designed for easy living and effortless entertaining, featuring a spacious open-concept kitchen and family room that walks out to a brand-new private deck complete with a gas line for your BBQ. A formal dining room and separate living area overlook the landscaped backyard, creating a serene setting for gatherings or quiet evenings at home.Additional main floor features include a convenient powder room and laundry area. Downstairs, the finished basement offers even more living space with a cozy rec. room, powder room, and plenty of storage. Enjoy the benefits of a double car garage, parking for two more on the driveway, and worry-free exterior maintenance thanks to the well-managed condo corporation.Turn-key, meticulously cared for, and ideally located this home shows A+ and is a must-see! (id:41954)
369 Park Avenue
Midland, Ontario
Cute as a button and full of potential! This 2+1 bedroom, 2 full bathroom semi-detached bungalow is attached only by the garage and located in a desirable Midland neighbourhood close to schools, shopping, and parks. The home features a bright upper-level with a walkout to the back deck, as well as a finished basement with an additional walkout to the backyard. The private yard backs onto greenspace and is just steps from a soccer field. Recent updates include a newer roof, furnace, and A/C. A great opportunity for anyone looking to get into the market - with a great layout and solid bones, all it needs is your personal touch! (id:41954)
2285 Lilac Avenue
London South (South K), Ontario
Welcome to Wickerson Heights in the desirable Byron community. Tucked away in a quiet pocket, this custom executive one-floor ranch sits on a private pie-shaped lot surrounded by mature trees. The fully fenced yard offers exceptional privacy, plenty of space to entertain, and room for a pool. The American Clay Brick exterior, lush landscaping, concrete drive and walkways, and custom enclosed porch offer strong curb appeal. Step inside through grand double doors to discover 3+1 bedrooms, 3 full baths, and over 3,000 sq ft of finished living space. Quality finishes include Anderson windows, 30-year shingles, crown moulding, 6 baseboards, and maple hardwood floors. The chef's kitchen features granite countertops, a walk-in pantry, and a breakfast nook, while the formal dining room is ideal for gatherings. The spacious great room centres around a beautiful fireplace with custom mantle. The finished lower level offers a large family room, extra bedroom and bath, hobby space, and ample storage. Energy-efficient upgrades include 2x6 construction, spruce roof boards, and enhanced attic and wall insulation. The oversized garage has a gas BBQ hookup, cold cellar, and direct basement access. Outside, enjoy a covered rear porch and large garden shed on a cement pad. This meticulously maintained home offers luxury, comfort, and convenience in a peaceful, established neighborhood an exceptional opportunity you wont want to miss! (id:41954)
8 Nickel Street
Port Colborne (East Village), Ontario
Incredible Port Colborne Turnkey Investment Opportunity! Rarely offered, custom built in 2008 Duplex on desired Nickel Street. Both units feature 2 bedrooms & 1 bathroom and are currently leased to great tenants. Great curb appeal with vinyl sided exterior, oversized concrete driveway, & upper level deck. The recently updated main floor unit includes eat in kitchen with oak cabinetry, dining area, large living room, 2 spacious bedrooms, & 4 pc bathroom. The upper level unit includes eat in kitchen with dining area, living room, 2 bedrooms, & 4 pc bathroom. Updates include flooring, decor, fixtures, lighting, & more. Rarely do cash flowing, turn key properties become available in the price range. Conveniently located minutes to amenities, shopping, parks, schools, & close to sought after Nickel Beach! Now is the time to Buy! Invest in yourself & your future! (id:41954)
107 Charles Best Place
Kitchener, Ontario
Welcome to 107 Charles Best, a beautifully updated freehold townhouse located directly across from the serene and family-friendly Charles Best Park. From the moment you arrive, you’ll notice the charm of this inviting property, set in a sought-after neighborhood known for its community feel and walkability. Step inside to discover brand new flooring throughout, creating a fresh and modern feel that carries through the entire home. The updated kitchen is a true standout, featuring sleek new quartz countertops, stylish finishes, and plenty of space for cooking, gathering, and everyday living. Upstairs, you'll find well-sized bedrooms filled with natural light, along with beautiful laminate floors. This home also features a finished basement with a spacious rec room perfect for movie nights, a playroom, home office, or extra entertaining space. The backyard is a peaceful retreat private, quiet, and ideal for entertaining, gardening, or simply enjoying sunny afternoons with friends and family. This is the kind of home that’s easy to love and even easier to picture yourself in. Don’t miss this opportunity to make lasting memories in a home that checks all the boxes! (id:41954)
71 Ripley Crescent
Kitchener, Ontario
Welcome to this well-maintained, original-owner home located on a quiet crescent in the highly sought-after Forest Heights neighbourhood. Solidly built with attention to detail and quality craftsmanship that stands out from many homes of its era, this property offers a strong foundation for future updates. Offering over 1,900 sq. ft. of finished living space, the main floor features a spacious living room and formal dining area that flow into the eat-in kitchen, plus a bonus main-floor family room complete with a cozy fireplace and direct walkout to the large deck and fully fenced, tree-lined backyard—perfect for outdoor entertaining or quiet relaxation. Upstairs, you’ll find three generous bedrooms and two full bathrooms, including a primary ensuite. A double car garage adds everyday convenience, with inside entrance to laundry room. The unfinished basement provides over 1,100 sq. ft. of potential for future living space. This is a rare opportunity to own a quality-built home in one of Kitchener’s most established communities! (id:41954)
459 Townsend Drive
Woolwich, Ontario
Welcome to 459 Townsend Drive a stunning 3,353-square-foot masterpiece that seamlessly blends luxury, comfort & modern functionality, perfect for families, entertainers, or anyone seeking an exceptional living experience. Nestled in the charming community of Breslau, this exquisite home offers an abundance of space & thoughtful design to suit your lifestyle. Step inside to discover a bright, open-concept main level that radiates warmth & sophistication. Large windows flood the space with natural light, highlighting the airy layout that effortlessly connects the living, dining, & kitchen areas. The heart of the home, the kitchen, is a chef’s dream, boasting ample counter space & modern finishes, making it ideal for preparing gourmet meals or casual family dinners. The seamless flow of the main floor creates an inviting atmosphere, perfect for both everyday living & hosting friends & family. Upstairs, you’ll find 3 generously sized bedrooms, each offering ample space, comfort, & versatility to meet your needs. The flexible loft space is a standout feature, transform it into a home office, reading nook, a playroom for the kids, or a relaxing lounge area. The fully finished basement is an entertainer’s paradise, featuring a custom-built bar that sets the stage for memorable evenings with guests or quiet nights in. This versatile space can also serve as a media room, home gym, or recreation area, offering endless opportunities for fun and relaxation.Outside, the backyard is a true oasis. Dive into the in-ground pool, surrounded by stamped concrete, perfect for summer days spent splashing and soaking up the sun. The large deck provides space for outdoor dining, bbq's, or simply unwinding while enjoying the serene surroundings.This outdoor haven is designed for both relaxation and entertaining, making it the perfect backdrop for creating lasting memories.This home perfect balance of tranquility & convenience, with easy access to local amenities, schools, & major highways. (id:41954)
