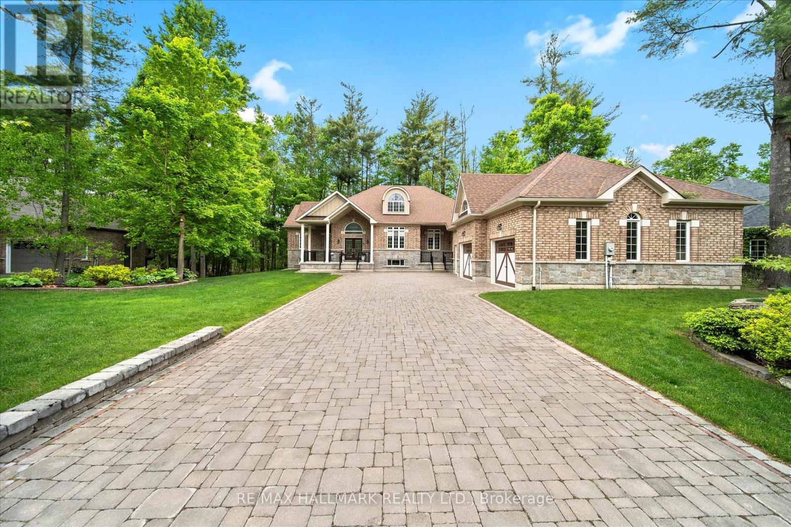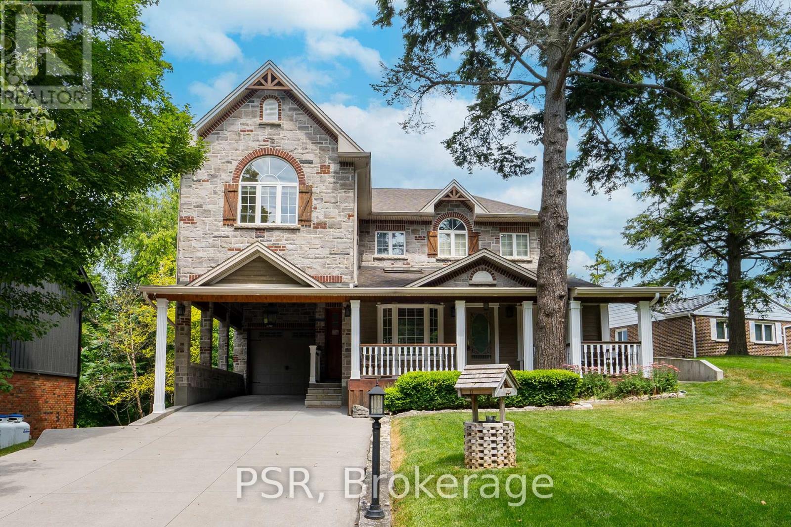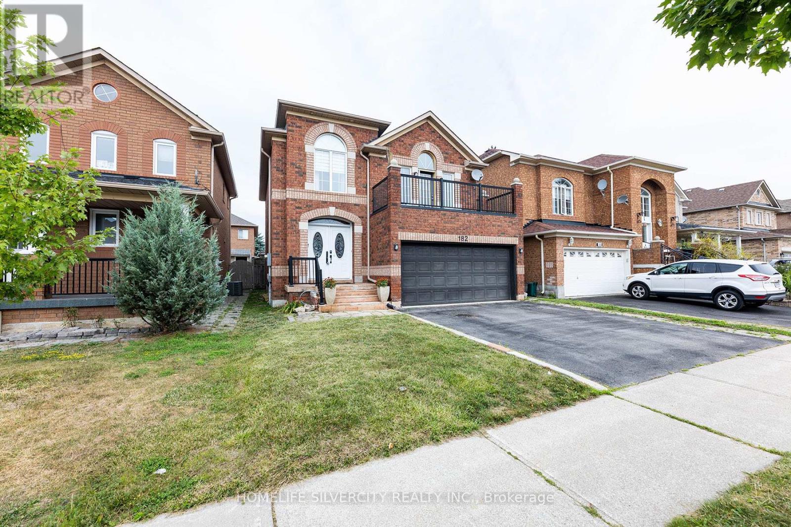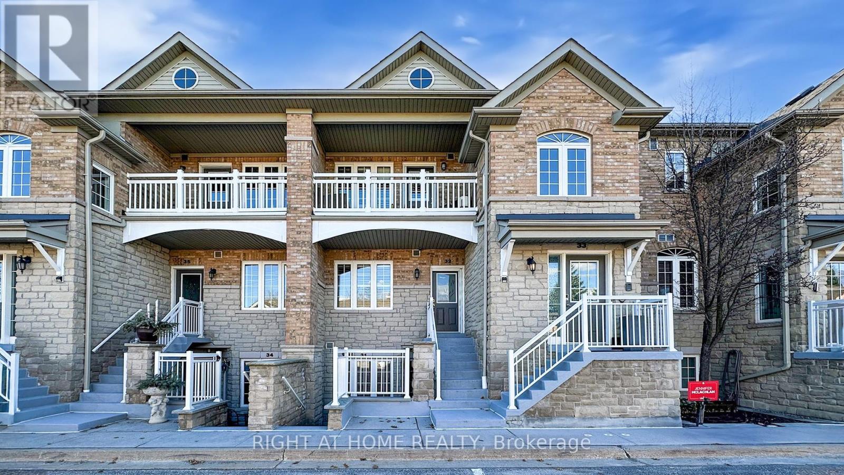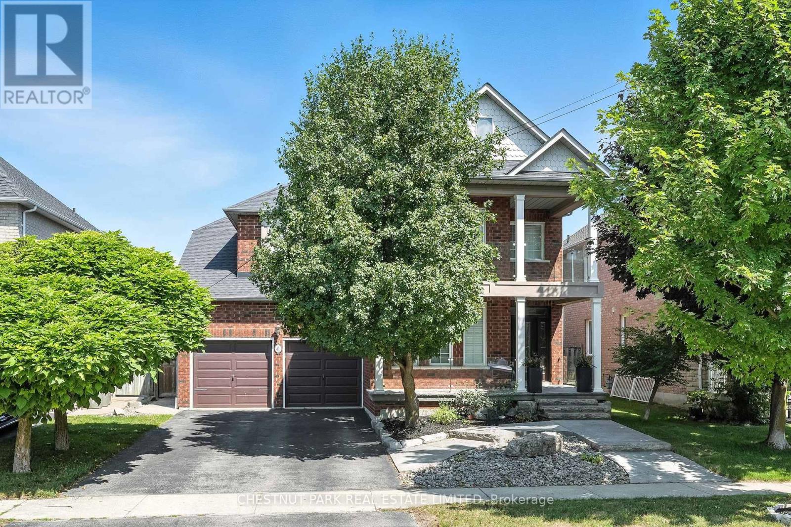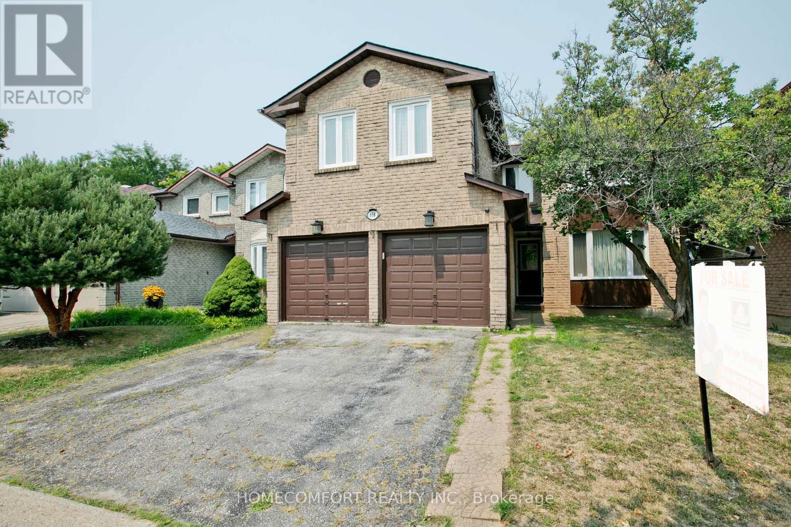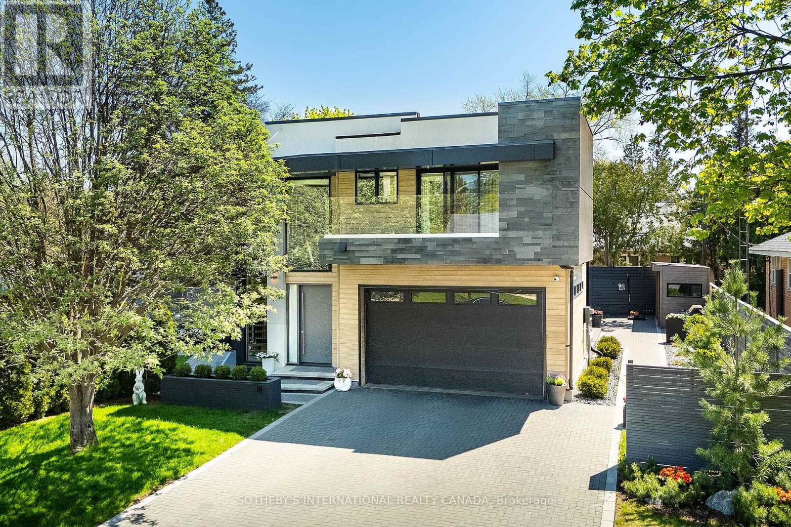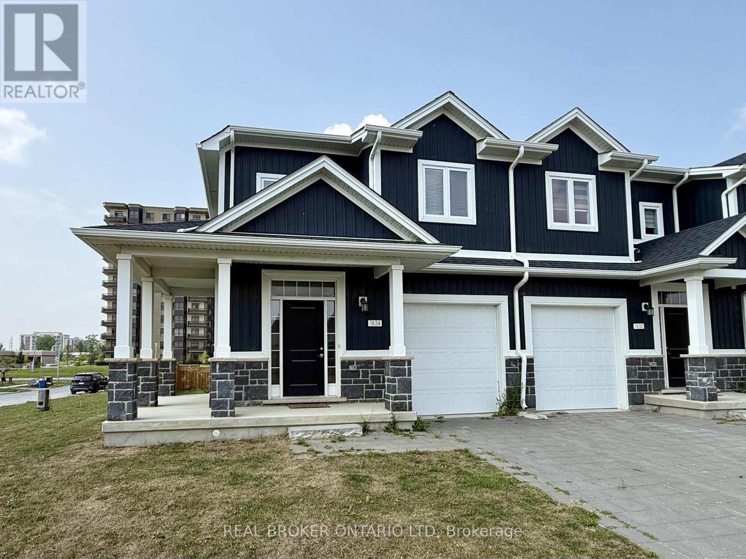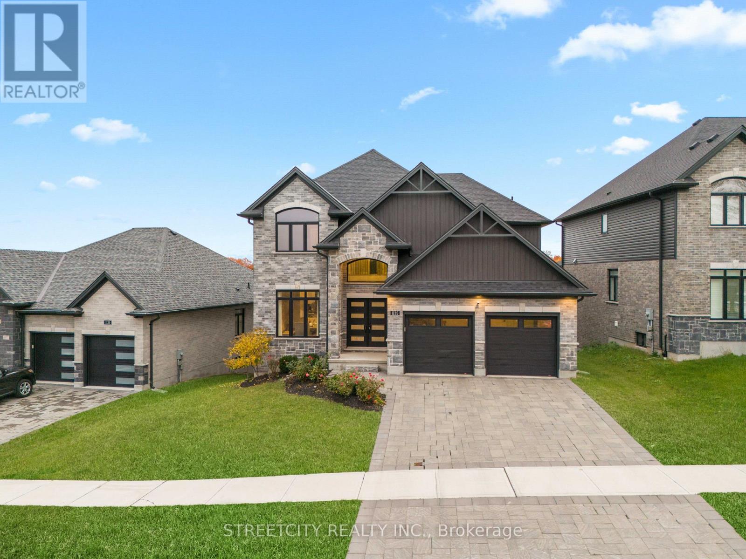69 Breadner Drive
Toronto (Willowridge-Martingrove-Richview), Ontario
Welcome to 69 Breadner Drive a lovingly maintained 3-bedroom 1350 SF bungalow in the Martin Grove Gardens neighbourhood. Situated on a mature 51x108 foot lot, this home offers comfort, charm, and a layout that fits todays needs with tomorrows potential. Step inside to find beautiful hardwood floors, spacious principal rooms, and a bright eat-in kitchen with a skylight, built-in gas cooktop, and wall oven. The dining room features a walk-out to a deck. The lower level, accessible through a separate side entrance, offers endless possibilities: in-law suite, rental income, or extra living space for the family. Additional highlights include: Single car garage + double driveway.Quiet, family-friendly street. Close to excellent schools, parks, shopping, transit, and highways.This home has been well cared for and radiates warmth and potential. Come see why this one feels like home the moment you arrive. (id:41954)
24 Diamond Valley Drive
Oro-Medonte (Sugarbush), Ontario
Welcome to the highly sought out area of the Sugarbush Community in Maplewood Estate. Raised Brick & Stone Bungalow with Full Walkout (Separate Entrance)3 Car Garage - Nestled between Barrie & Orillia. This home has been meticulously maintained with so much detail. Extensive carpentry throughout the home. Gleaming hardwood floors Primary Suite feels like a private retreat with serene views of the back forest. Toasty heated floors in the primary bathroom w/spacious vanity double sink, soaker tub & separate shower - a few steps away is your own personal Dressing Room with extensive shelving w/an island to store all treasures. The kitchen overlooks the family room - granite counters & island, upgraded cupboards, stainless steel appl. a large separate Pantry. Breakfast area surrounded by windows & glass doors to the back deck. Watch the big game by the fireplace in the family room. The living/dining room is elegant w/wainscoting & trim. Enjoy quiet evenings on the back deck which is maintenance free surrounded by nature. The lower level has another comfy bedroom, another 4 piece bath. Put your finishing touches on the rec room which is drywalled, painted with pot lights. Bright area w/large windows with a double door walk out to a lovely interlock sitting area with pathway overlooking the grounds & forest. Lots of storage and so much potential in the lower level. Impressive curb appeal with an oversized interlock driveway surrounded by perennial gardens. A full irrigation system to ensure the grounds remain lush. A beautiful area with winding roads surrounded by nature. Lots of year round activities to keep you busy Located close by; Horseshoe Valley Resort, Mount St Louis, Vetta Spa. Several golf courses nearby, & several Lakes are close by for boating/fishing/swimming. Copeland Forest with km's of trails for walking/hiking & biking. This is such a Vibrant Community to Live Love & Enjoy!! (id:41954)
10 Mcavoy Drive
Barrie (Edgehill Drive), Ontario
STATELY 2-STOREY WITH 2,787 SQ FT ABOVE GRADE, A 3-CAR GARAGE, & A PREMIUM PIE-SHAPED LOT! Set on a premium pie-shaped lot in Barries quiet and family-friendly west end, this stately all-brick home makes a statement from the moment you arrive. The wide 3-bay garage with recently painted doors and trim adds to the curb appeal and offers serious functionality, with space to park your toys or create a dream workshop. Inside, 2,787 square feet of finished living space above grade showcases pride of ownership and thoughtful upgrades that deliver both style and comfort. The heart of the home is a bright, well-equipped kitchen featuring white cabinetry with ample storage, stainless steel appliances including a gas stove, a peninsula with seating, and a breakfast area with a newer sliding glass door that walks out to a large deck. Entertain in the open-concept dining area or settle into the adjacent den, perfect for a home office, reading nook, or playroom. The family room impresses with a tray ceiling, oversized window, and cozy gas fireplace. Upstairs features engineered hardwood in the bedrooms, with new carpet in the hallway and on the stairs for a fresh, updated feel. The private primary suite includes a walk-in closet and a beautifully updated ensuite with newer floor tile, tub surround and wall tile, dual sinks with updated taps, towel accessories, and fresh paint. The updated main bathroom adds even more function with a newer bathtub, tiled walls, updated showerhead and tap, porcelain tile flooring, an updated vanity with sink and tap, towel accessories, and fresh paint. The main floor laundry room provides inside garage access and a utility sink for added convenience. The bright, unspoiled lower level is full of potential, while updated shingles offer peace of mind. Whether you're hosting, relaxing, or dreaming up your next project, this west-end gem is ready to fit your life. (id:41954)
26 Ottaway Avenue
Barrie (Wellington), Ontario
Bring the in-laws - move in ready!! Modern Living Meets Timeless Charm! This beautifully renovated bungalow is the perfect blend of contemporary style and mature neighbourhood character, nestled on a quiet, tree-lined street in sought-after North Barrie. With 5 bedrooms, 2 full kitchens, and a fully finished in-law suite with private entrance and **SEPARATE HYDRO METER**, this home offers incredible versatility for extended family living or rental potential. The main level features 3 spacious bedrooms, a bright open-concept kitchen with quartz countertops and island, easy-care LVT flooring, and a 4-piece semi-ensuite bath. Thoughtful designer touches like a slatted feature wall and a statement front door elevate the modern vibe. The lower level offers 2 more generously sized bedrooms, pot lights throughout, a stylish kitchen with quartz island, and open-concept living space - plus private laundry for both levels. Enjoy outdoor living in the large backyard with a spacious deck and shade trees. A massive driveway (no sidewalk!) provides parking for 6+ cars plus an in-ground sprinkler system to keep the property looking its best. Major updates include: windows, shingles, A/C, and eavestroughs. All this just minutes from shopping, dining, commuter routes, and year-round recreation like skiing, hiking, and biking. (id:41954)
128 15 Line S
Oro-Medonte, Ontario
Welcome to this spacious family 3-bedroom, 3-bath bungalow set on a generous 125 x 200 level country lot just five minutes from Orillia. Enjoy the west-facing, pool-sized backyard that backs onto a peaceful nature park perfect for sunsets and relaxation. With large principal rooms and a sizeable primary suite that features patio doors to the rear deck, this home offers comfort, privacy, and potential for an in-law / multi-generational suite. Over the past 8 months, nearly $100,000 has been invested in mechanical system upgrades so you can focus on personalizing the cosmetics to your taste. Updates include a natural gas furnace and heat pump, Generac generator, plumbing, hot water tank, UV system, electrical, a new woodstove, iron filter, windows, doors, decking, and more. Storage and parking are abundant with an attached garage, a 40-foot all-season utility/canvas shelter, a 10x10 shed with new shingles and 8x8 wood shed with a new roof and shingles. Whether you need space for vehicles, toys, or tools, this property delivers. Located with easy access to Highway 11 (north and south), and just a minute away from the Lake Country Oro-Medonte Rail Trail 28 km of four-season recreation from Orillia to Barrie. For boating enthusiasts, a public launch is nearby at Carthew Bay. This home offers the perfect blend of rural charm, convenience, and investment in major home systems ready for your personal touches. (id:41954)
124 Elmpine Trail
King (King City), Ontario
Experience the pinnacle of luxury living in this custom-built stone and brick estate, nestled in one of King Townships most exclusive enclaves. Boasting approximately 4,170 sq. ft. of refined above-grade living space, plus an additional 1,550 sq. ft. in the walkout lower level awaiting your personal touch, this home offers a rare combination of elegance, comfort, and privacy. This property features a built-in 400+ square foot workshop/storage room located under the double tandem garage.Set on a spectacular ravine lot surrounded by mature trees, the property provides sweeping views of protected conservation lands from many of its spacious, light-filled rooms. This 4-bedroom, 3-bathroom residence is a true sanctuary, featuring a chef-inspired kitchen with oversized granite countertops, premium stainless steel appliances, and a seamless open-concept designperfect for effortless entertaining and everyday living.A sun-drenched solarium opens to an elevated patio overlooking the tranquil ravine, creating an idyllic backdrop for family gatherings or peaceful evenings at home. Located in a serene community with other custom-built homes, this exceptional property offers the ultimate in privacy and prestige. (id:41954)
328 Atha Avenue
Richmond Hill (Harding), Ontario
Beautiful Home In the High Demand Richmond Hill Area* Modern Renovated with Lots of Upgrades* New Paint * New Windows * New Front Porch * New Front Door* New Interlocks on Front & Back Yard* Modern up-Graded Open Concept Kitchen with Family Size Breakfast Area Walk-Out to Garden* Spacious Living Room, Family Room & Formal Dining Room Walk-thru to Kitchen.* Hardwood Floor Through- Out on Main Floor and 2nd Level Porcelain Tiles through-out on Main Floor Lobby , Hallway and Kitchen & Breakfast Area* New Lightings & Pot Lights, Stainless Steel Appliances, Primary Bedroom with 4 pcs. Ensuite and Walk-In Closet. All Upgrades Modern Bathroom with Glass Showers* Finished Basement with Large Recreation Room and Extra Bedroom with Great Room and 3 pcs Bathroom. Excellent Location Close to Schools, Hwy 404 & Hwy 407 & York Transit, Parks, Shopping , Community Centre, Go Station, & Church. AA Condition! Move-In & Enjoy ! (Photos with staging furniture on the MLS are just for illustration of the house ) (id:41954)
182 Tierra Avenue
Vaughan (Vellore Village), Ontario
Welcome to this beautifully maintained detached home located in one of Vaughan's most desirable neighborhoods (Maple). This charming two- story residence features three spacious bedrooms and a warm, functional layout thats perfect for families or investors alike. Ideally situated close to public transit, with convenient access to major highways and all essential amenities. Enjoy proximity to the new state-of-the-art Cortellucci Vaughan Hospital, Vaughan Mills, Canadas Wonderland, and the local community center . This home is a true pride of ownership-clean, well-kept, and move-in ready. Property is being sold in" as-is condition" (id:41954)
1135 Poplar Drive
Innisfil (Gilford), Ontario
Top 5 Reasons You Will Love This Home: 1) Fall in love with this beautifully updated 3-bedroom bungalow, ideally situated in commuter-friendly Gilford 2) The spacious primary suite delivers a walk-in closet and a luxurious 4-piece ensuite, your perfect private retreat 3) Enjoy peace of mind with a long list of recent upgrades, including a new roof, windows, hot water heater, furnace, and central air system, all designed for year-round comfort and efficiency 4) Step outside to discover thoughtfully redesigned landscaping, a brand-new fence, a new detached two-car garage with a lift, a freshly paved driveway with built-in lighting, and an in-ground sprinkler system for easy lawn care and a vibrant, green yard 5) This home comes packed with premium features, including brand-new appliances, indoor and outdoor speaker systems, a Ring doorbell camera, a lift, and so much more 1,293 above grade sq.ft. Visit our website for more detailed information. (id:41954)
32 - 520 Silken Laumann Drive
Newmarket (Stonehaven-Wyndham), Ontario
Beautiful 2+1 Bedroom Stacked Townhome Backing Onto St. Andrew's Golf Course. Welcome to this bright and spacious 1,680 sq ft stacked townhome, with only 8 steps leading up to the unit and everything on one floor. Perfectly located in a highly desirable area and backing onto the greenery of St. Andrews Golf Course. This open-concept layout is flooded with natural sunlight, 9 foot ceilings, creating a warm and inviting atmosphere throughout. Featuring 2 generously sized bedrooms plus a versatile den that can easily serve as a home office or third bedroom, this home offers flexibility for growing families or downsizers alike. Recent updates include stunning new laminate flooring and fresh, professional paint throughout move-in ready with a modern touch !Enjoy stunning views of the golf course right from your living room, or unwind on your private outdoor space surrounded by nature. With spacious principal rooms, ample storage, and a well-appointed kitchen, this home combines comfort and style in a peaceful, prestigious setting. Located close to shopping, high ranking schools, transit, and walking trails. (id:41954)
61 Rosena Lane
Uxbridge, Ontario
Stunning 4+1 Bedroom Home with 2nd Storey Loft, Balcony & Fully Finished Basement in Prime Uxbridge Location! This beautifully upgraded ~2500 sq. ft. home offers a rare layout with thousands spent on indoor and exterior upgrades - too many to name!! Some highlights include: Rare balcony with composite decking & InvisiRail glass for enjoying your morning coffee - Heated kitchen slate flooring - California shutters in every room - Butlers pantry/coffee bar with garage access - New hardwood staircase ($12,000) - Luxury hardwood laminate throughout - Stamped concrete walkway with armour stone steps - Composite attached shed & new roof - And private backyard with large deck, ideal for entertaining. The open-concept kitchen features a breakfast bar, eat-in area with walkout to the deck, and connects seamlessly to a formal dining room with wainscoting and a bright living room overlooking the front porch. Upstairs, the primary suite offers his-and-hers closets and a fully renovated 5-pc ensuite with an oversized walk-in shower and dual shower heads. A unique layout allows optional access from the primary bedroom to the fourth bedroom perfect as a nursery or office, or the seller will reinstall the wall to fully separate rooms again, if desired. The fully finished basement boasts a wet bar, games area, and dedicated theatre room for the ultimate in-home entertainment. Fantastic location just steps to parks and Uxbridge's extensive trail system! (id:41954)
54 King Street
East Gwillimbury (Mt Albert), Ontario
Dont Miss This Charming Century Home in the Heart of Mount Albert! Whether you're a century home enthusiast or a first-time buyer looking for entry into the market, this beautiful property is one you will want to see. Step inside and be welcomed by a blend of original charm and character paired with thoughtful updates. The spacious interior features a large eat-in kitchen, a functional laundry room with extra storage, and four generously sized bedrooms ideal for family living or hosting guests. Outside, you will find a private, oversized lot perfect for relaxing or entertaining, complete with a wrap-around deck that invites summer evenings and morning coffees. The detached two-car garage includes a second-floor loft, offering endless potential for hobbyists, car lovers, or creatives. Experience the best of country living just minutes from the city schedule your showing today! (id:41954)
658 York Hill Boulevard
Vaughan (Crestwood-Springfarm-Yorkhill), Ontario
Welcome to 658 York Hill Blvd - Prime Location In High Demand York Hill Community Backing ToPark 4 bedrooms home! W/O from Kitchen & Family room to Backyard. 2 Oak Stairs To 2nd Floor AndBasement. Hardwood Flooring Thru-out Main and 2nd floors. Great Layout, Huge Principal Roomswith ensuite 5 pcs bathroom. Renovated Kitchen W/Quartz Counters, backsplash, B/I Appl. A lotof Pot Lights. Main Floor Laundry With Side Door. Must see. (id:41954)
1153 Norman Crescent
Oshawa (Donevan), Ontario
Welcome to this charming and beautifully maintained bungalow, perfectly situated in a warm, family-friendly neighborhood! Step inside to discover three generously sized bedrooms offering comfort and versatility for growing families or those in need of a home office or guest space. With in-law suite potential, this home provides the flexibility you've been looking for ideal for extended family, guests, or future rental income. The bright and inviting kitchen is equipped with sleek stainless steel appliances, ready for all your cooking adventures. Outside, enjoy the convenience of a 2-car driveway, offering ample parking for you and your guests. Whether you're looking to settle into your first home or downsize in style, this bungalow combines comfort, practicality, and potential all in a lovely, welcoming community close to schools, parks, and amenities. Don't miss your chance to make it yours! (id:41954)
1231 Kingston Road
Toronto (Birchcliffe-Cliffside), Ontario
Upper beach BEAUTIFUL bungalow on a 35 x 97 ft lot just 15 min from the downtown core! Bright and spacious main floor with 2 beds + 1 bath and upgraded kitchen. Two separate entrances to lower-level apartment with 2 beds + 1 bath and a spacious kitchen/ living space that walks out to massive low maintenance backyard with two tier cedar deck & patios - Perfect for entertaining friends and family! Unbeatable location; Right beside the prestigeous Hunt Club golf course and minutes to the bluffs, the beaches and vibrant Queen St E.! (id:41954)
163 Bellamy Road N
Toronto (Woburn), Ontario
Welcome to 163 Bellamy Road North, a thoughtfully maintained custom built raised bungalow nestled on a generous 55 x 165 foot lot in Scarborough's family-friendly Woburn neighbourhood. Inside, a graceful formal living room welcomes you before flowing into a separate dining room perfect for family gatherings. The main level kitchen shines with abundant cabinetry and a versatile island suited to casual meals and meal prep, while three well-sized bedrooms including a primary with its own ensuite offer comfort and functionality. Downstairs, the finished basement with its own entrance, full kitchen, three piece bathroom and ceramic floors imported from Italy opens the door to rental income or multi-generational living. Outside, the oversized double-car garage with drive-through access leads to an expansive backyard dotted with mature fruit trees, garden sheds, and space to play, garden or expand. Woburn itself is celebrated for its tree-lined, quiet streets and proximity to excellent schools offering programs from IB to French immersion, extensive parks like Cedar Ridge and Confederation and easy access to shopping including malls such as Scarborough Town Centre and Cedarbrae Mall, transit, and Highway 401. A short 5 minute drive will bring you the Bluffs and all that they have to offer such as beaches, trails, a marina and serene views of Lake Ontario. This home offers a perfect blend of space, versatility, and location - a turnkey opportunity to live well and grow in one of Scarborough's most admired communities. (id:41954)
58 Silver Birch Avenue
Toronto (The Beaches), Ontario
Welcome to 58 Silver Birch Avenue! This Grand Detached home sits on a Rare 50 x 125 ft lot south of Queen where charm, flexibility, and location come together in the heart of the Beaches. Set on one of the neighbourhood's most picturesque, tree-lined streets. It offers a unique opportunity ideal for families, multi-generational living or income potential. This property could be reimagined into a glorious single family home. With 3000sf above grade with lush green space and a private driveway with 2 car detached garage and Parking for up to eight vehicles...something almost unheard of in this area. This property is currently a purpose-built duplex plus a 1 bedroom in law suite. Each Large 3 bedroom unit offers its rich wood detailing, laundry, and a wood-burning fireplace, creating both comfort and privacy for everyone under one roof. The outdoor spaces are inviting, with two generous decks and a beautifully landscaped yard perfect for quiet mornings or summer entertaining. The lifestyle here is what truly sets it apart. Steps from the Lake, the Boardwalk, Balmy Beach Club, the YMCA, and the shops and cafes along Queen Street and Kingston Road Village. It's easy to see why this neighbourhood is so cherished. And your kids?... Balmy Beach school district - This makes this a home that not only suits your needs today, but grows with you into tomorrow. (id:41954)
187 Park Road S
Oshawa (Vanier), Ontario
Wonderful Opportunity For First Time Buyers Or Investors! This Charming 3 Bedroom, 2 Bath Home Sits On 207' Deep Lot & Has A Large Detached Garage With Hydro, Perfect For The Man Cave! The Cosy Basement Is Finished For Additional Living Space With A 2Pc Bath! Inviting Front Veranda, Hardwood Floors In The Living & Separate Dining Room With A Patio Door Leading To The Back Yard! Kitchen Also Has A Door To The Back Yard! Transit Practically At Your Door! (id:41954)
301 Kendalwood Road
Whitby (Blue Grass Meadows), Ontario
Step into this stunning ranch style bungalow, where luxury meets functionality. The open-concept kitchen, living, and dining areas flow beautifully, featuring quartz countertops and a cozy fireplace, with wiring ready for surround sound. Laundry rooms on both levels add convenience to this versatile, luxury home. At one end of the house, you'll find a serene, private primary bedroom, ensuring peace and tranquility. The primary bedroom is complete with an ensuite bathroom and extra insulated walls, providing soundproofing and comfort. The basement offers a separate entrance with in-law suite potential, ideal for extended family or guests.The home features a modern extension completed in 2015, boasting a new roof, furnace, air conditioning, windows, doors, hardwood floors and kitchen. A concrete ramp at the front entrance ensures accessibility. The home boasts parking for up to 8 cars, including a carport and a garage. The spacious fenced in backyard offers more than enough room to park your RV/boat with a 235 amp connection. The yard has space to entertain, with a gazebo, hot tub, a place for a gas BBQ with natural gas connection and two sheds! This is your opportunity to own a home that has the perfect blend of modern, private living, nestled in a mature and desirable neighborhood close to the 401 and amenities. If you are seeking luxury and convenience then this one-of-a-kind bungalow is for you! (id:41954)
31 Overton Crescent
Toronto (Banbury-Don Mills), Ontario
Welcome to this one of a kind Modern Masterpiece!!! A true architectural gem, this stunning custom built 4+1 bedroom home is a showcase of modern elegance, precision craftsmanship, and unparalleled attention to detail. Designed to impress, it combines striking contemporary aesthetics with the finest materials and top of the line finishes. From the moment you arrive, the beautifully landscaped grounds, sophisticated exterior lighting, and elegant interlock stonework ... Step inside and be captivated by a grand foyer featuring soaring ceilings floating stairs and floor to ceiling windows. Discover a fully integrated smart home, featuring automated blinds, a Ring doorbell, security cameras, smart appliances, and built-in Sonos speakers that fill the home. The chef-inspired kitchen is a standout, complete with premium Bosch appliances, a gas cooktop, built-in oven, microwave, under sink and whole home Kinetico water filtration systems, a built-in coffee bar perfect for both daily life and entertaining. The Stunning home offers 4 spacious bedrooms, each with its own ensuites, built in closets, floor to ceiling windows that flood the rooms with natural light. Luxurious touches are found throughout, including heated floors in the kitchen, bathrooms, and basement. Wellness is a priority with a dedicated gym, sauna, and steam room. Designed for convenience, offering two full laundry rooms and abundant storage. Even the garage goes above and beyond fully finished with heating, tiling, custom lighting, a rough-in for an EV charger, and built-in tire storage. Outdoor living is equally impressive, featuring two spacious patios, a built-in gas grill, and professional landscaping. This one of a kind property is more than just a home it's a lifestyle. (id:41954)
225 Hidden Trail
Toronto (Westminster-Branson), Ontario
Welcome to this impeccably maintained semi-detached home nestled in one of North Yorks most sought-after family-friendly communities. Thoughtfully upgraded and move-in ready, this 3+1 bedroom, 3-bathroom residence offers the perfect blend of comfort, style, and functionality. Step inside to discover a spacious layout designed for both everyday living and entertaining. The main floor features a beautifully updated kitchen with sleek quartz countertops, custom cabinetry, stainless steel appliances, and a designer backsplash. The formal dining area overlooks a stunning sunken family room the heart of the home where approximately 12 foot ceilings and oversized windows flood the space with natural light and offer serene views of the lush, green backyard. A stylish powder room completes the main level, while upstairs you'll find three generously sized bedrooms. The primary suite boasts a walk-in closet and a tastefully renovated 4-piece ensuite. The additional bedrooms are bright and spacious, sharing a well-maintained full bathroom that's ideal for families. The partially finished lower level offers a flexible space perfect as a fourth bedroom, home office, gym, or additional living area. This level also includes a dedicated laundry room, direct access from the garage, ample closet space, and extra storage adding practicality to the homes thoughtful design. Step outside to your own private backyard oasis, complete with lush landscaping and new steps installed in 2025. Whether you're entertaining, gardening, or simply unwinding, this outdoor space offers peace and privacy. Situated just steps from Hidden Trail Park, with nearby access to scenic walking trails, playgrounds, shopping, TTC, and top-rated schools, this home offers a rare opportunity to enjoy elegant living in a location thats as convenient as it is charming. (id:41954)
1634 Noah Bend
London North (North I), Ontario
Discover this stylish end-unit FREEHOLD townhome in Northwest London, ready for you to move in. Offering 3 large bedrooms, 2.5 baths, and an unfinished basement, this home is designed for space and flexibility. The bright, open-concept main floor is perfect for everyday living and entertaining, featuring a modern kitchen with stainless steel appliances, contemporary cabinetry, and generous counter space. Upstairs, youll find three well-appointed bedrooms and two full bathrooms for added convenience. The unfinished basement provides endless potential for future expansionwhether as a rec room, office, or gym. Complete with a single-car garage and private driveway, this home is ideally located just minutes from Western University, shopping, parks, schools, and amenities. Book your showing today! (id:41954)
1135 Meadowlark Ridge
London South (South U), Ontario
PRICED TO SELL WITH BELOW MARKET PRICE!!. Welcome to 1135 MEADOWLARKRIDGE, AN ENERGY STAR CERTIFIED HOME with a walk-out basement(9 foot height) luxurious home Built by Rembrandt Homes that promises high-end living and exceptional superior craftsmanship with (approximate 2700SQF as per floor plan)The main level features 9-foot ceilings withlarge windows creating a spacious & great look. 4 spacious bedrooms, aDen, separate dining, and a 3.5 bath. This home offers ample room for your family. open-concept kitchen with quartz countertops, a freestanding island, a walk-in pantry, and a separate dining area perfect for family gatherings. engineered hardwood floors, upgraded lighting including pot lights throughout. There is also an open-concept family living with a fireplace, ideal for enjoying your evenings with natural beauty. Step out onto the covered deck with a railing offering another amazing view. Prime Location - Situated in a family-friendly neighborhood & ensuring convenience and peace of mind. This home is close to top-rated schools, shopping centers and hospitals. Only a few minutes from the 401. (id:41954)
524 William Street
South Huron (Exeter), Ontario
Welcome to 524 William Street in Exeter, Ontario. This well-sized home is set on a spacious lot offering excellent privacy and includes a handy outdoor storage shed. Ample parking is available, and the property backs onto one of Exeters most popular dining spots, Eddingtons.The main floor features convenient laundry, a bright living room with newer flooring, and an adjoining office that could easily serve as a third bedroom if desired. Youll also find a comfortable main-level bedroom and a generous dining area just off the kitchen, perfect for everyday living and entertaining.Enjoy multiple outdoor sitting areas with a charming covered front porch and a back deck overlooking the yard. Additional updates include some newer windows and a newer furnace, adding to the homes comfort and efficiency. (id:41954)

