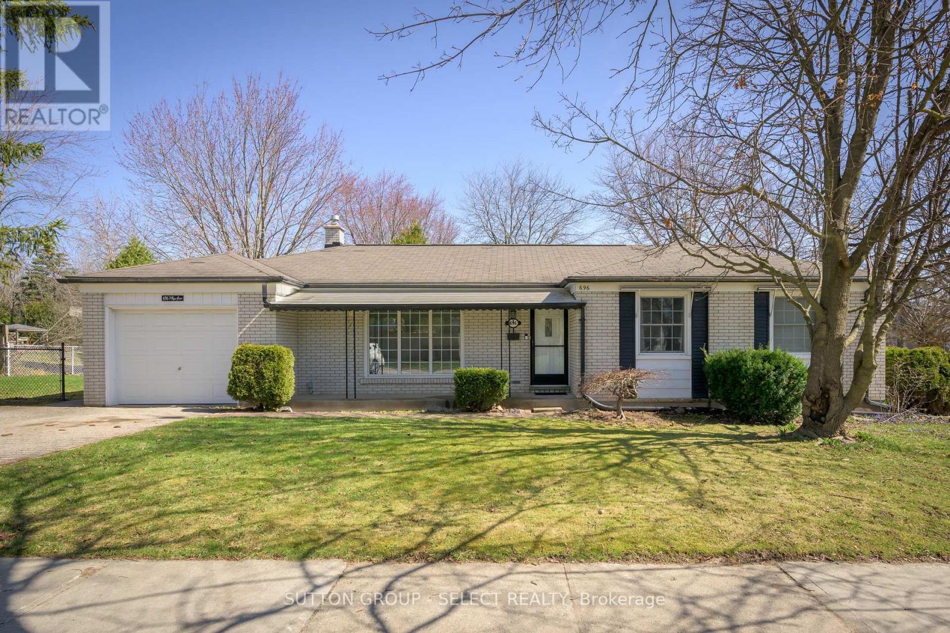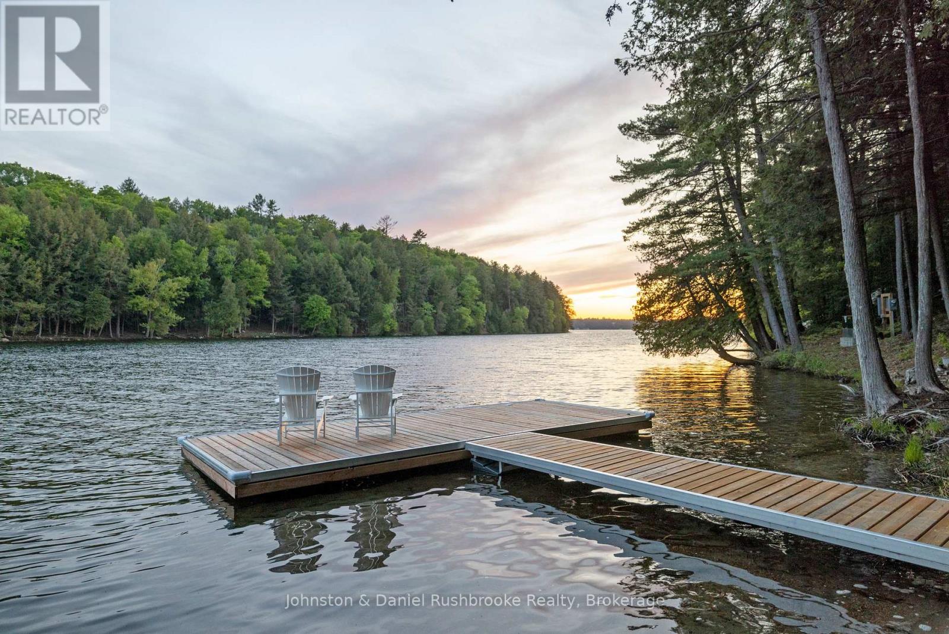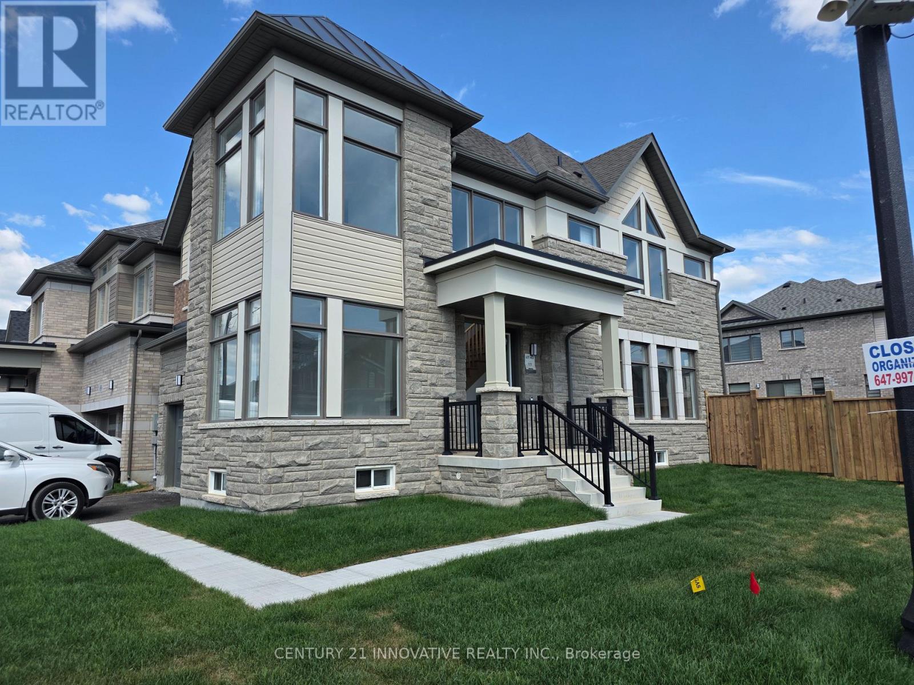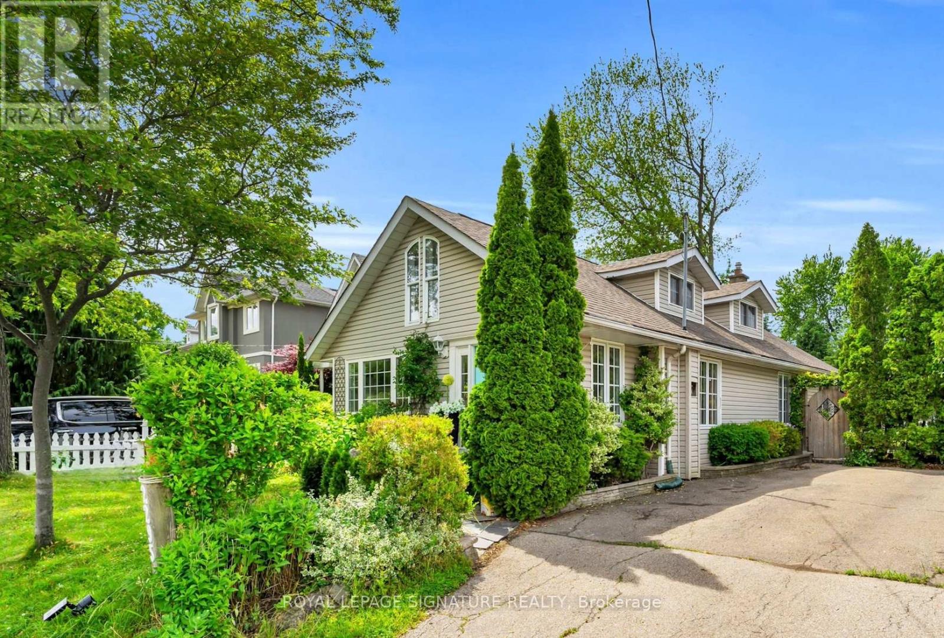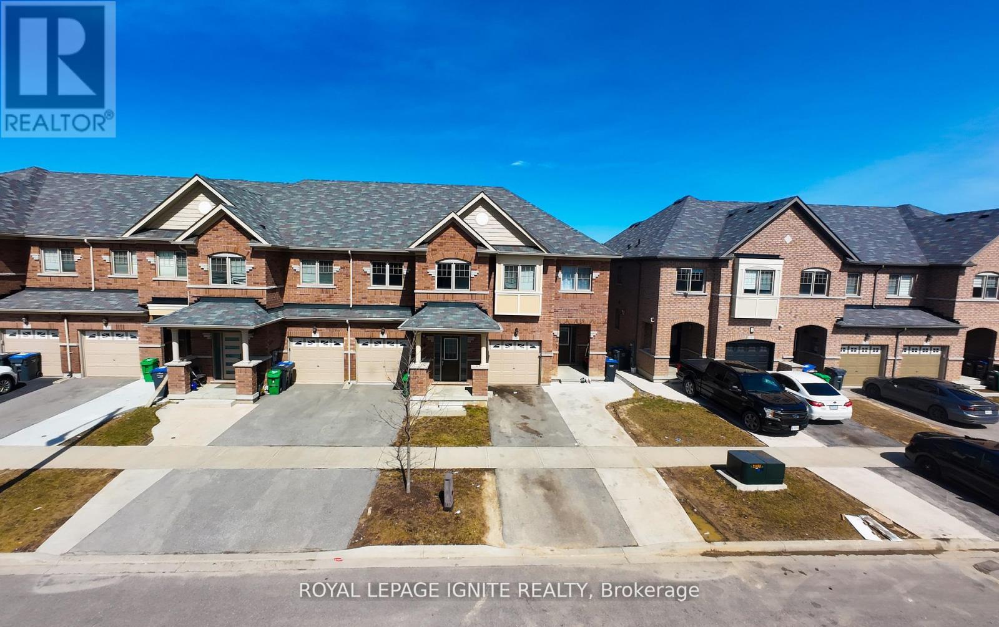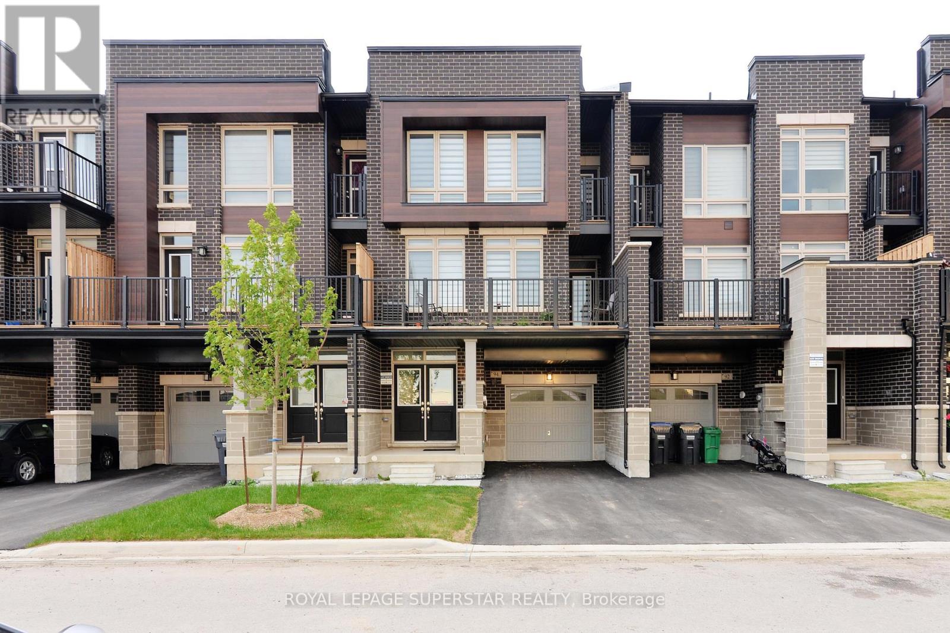3503 - 181 Dundas Street E
Toronto (Moss Park), Ontario
Welcome to the Grid Condo. This 2 bedroom sun filled corner unit has floor to ceiling windows facing a clear north east view letting you enjoy fabulous morning sunrises. The practical floor plan has no wasted space with 2 separate split bedrooms for added privacy, both with large windows and generous closet spaces. Modern amenities include an oversize exercise facility, party/ meeting room, media room, learning/ work center, roof top patio. Located steps to Toronto Metropolitan University (Ryerson), Sankofa Square (Dundas Square), Toronto Eaton Centre, St. Michaels Hospital, Dundas Subway, Grocery Store, Street Car stop just across the street along with Tim Hortons and TD bank at the corner. (id:41954)
219 Kingswood Drive Unit# 5
Kitchener, Ontario
Surrounded by mature trees in a quiet, well-managed condo community, this beautifully updated home offers 1,651 sq ft of finished living space and a lifestyle of comfort and convenience. Step inside to find a bright, inviting main floor with new luxury vinyl plank flooring, updated LED lighting, and a brand-new kitchen designed with both style and function in mind—featuring quartz countertops, new appliances, including a convenient dishwasher (2025), and generous cabinet space. The dining area is framed by a charming bay window, while the living room leads out through sliding doors to a private, fenced yard—complete with gate access to Kingswood Dr. An updated powder room adds everyday ease. Upstairs, you’ll find three good-sized bedrooms, each with a closet. The rear-facing primary bedroom boasts double closets and peaceful tree-lined views. A nicely updated 4-piece family bathroom completes the upper level. The finished basement offers plush new carpet, a large rec room perfect for movie nights or a home gym, plus a spacious laundry and utility area with ample storage. A brand-new furnace and AC (2025) ensure efficient comfort year-round. Parking is a breeze with your assigned space and ample visitor parking just outside the front door. Best of all, a visitor spot can be used by residents so long as the vehicle is moved every 3 days—ideal for households with a second car or guests. Set in an ultra-convenient location, you’re just a short walk to McLennan Park, known for its dog park, splash pad, playground, bike trails, and one of the best toboggan hills in the city. Public schools, green spaces, and everyday essentials are within walking distance, while Fairway Road offers a wide range of big-box stores, restaurants, and transit options. Only 2 minutes to the Conestoga Parkway, with quick access to Waterloo, Cambridge, and Highway 401—everything you need is right at your fingertips. (id:41954)
157 Dunlop Street
Central Huron (Clinton), Ontario
Nestled on an expansive corner lot on a quiet, treelined street, this solid brick bungalow at 157 Dunlop Street is a perfect project for renovators or DIY enthusiasts seeking character and upside. The home features 3 bedrooms and 1 bathroom, and while the interior requires TLC, the layout offers a solid canvas for transformation - think modernized kitchen and bathroom, refreshed flooring, open living spaces, and painted interiors - all set within a generous yard with room for expansion or landscaping. The home features a steel roof, pull-through driveway, and an attached garage, offering both curb appeal and practicality. With some vision and effort, this property could become truly magnificent. Centrally located in the charming town of Clinton, you are just a short stroll from downtown shops, parks, schools, municipal amenities and a short drive to Lake Huron. Don't hesitate on a fantastic opportunity to make this home your own! ** This is a linked property.** (id:41954)
1435 Saginaw Crescent
Mississauga (Lorne Park), Ontario
Renovated Designer Showhome On spectacular Premium pie Lot In The Heart Of Lorne Park. Sprawling custom Open Concept Bungalow Features designer Gourmet Kitchen With Granite Counters, hardwood floors, Ss appliances all Open To Great Room plus brilliant dining room with walk-out to large entertainers deck, Saltwater Pool & Landscaped Garden oasis with extra room to play. Finished lower level With generous Recreation Room,Bdrm,Exercise, & office with 3 Pc Bath and an abundance Of Natural Light From Large Above Grade Windows. Separate entrance from garage to basement. Perfect family lifestyle & Entertaining home offering amazing flexibility for many different family needs. Beautiful Inside & Out! Walk to Lorne Park public & Secondary schools + extensive trail system. Private Mature trees & resort feel lot size. (id:41954)
462 Driftwood Drive
Kitchener, Ontario
Beautifully Maintained Backsplit in Desirable Forest Heights Lovingly cared for by the same owner for 22 years, this spacious and updated backsplit is nestled in one of Kitchener’s most sought-after neighbourhoods. Offering a functional layout, single-car garage, and a host of important improvements, this home is move-in ready and ideal for families or first-time buyers. The bright, modern kitchen was fully renovated in 2012 with updated cabinetry, countertops, flooring, sink, and fixtures. The adjoining dining room offers direct access to the backyard deck—perfect for summer entertaining and outdoor dining. The living room features updated flooring (2019) and fresh paint. The upper-level bathroom was updated in 2014 with a new vanity, toilet, shower surround, and window. The lower level was professionally renovated down to the studs in 2014, including new drywall, a 3-piece bath, updated laundry room windows, and a cozy family room with California ceilings. Additional key upgrades included New Breaker Panel Furnace (2004)Asphalt shingles (2013)Front door and garage door (2014/15) All new vinyl \siding, soffits, and fascia (2014)Backyard by Grand River sheds (2021) Set in a quiet, family-friendly neighbourhood with excellent schools, parks, shopping, and transit nearby, this home offers exceptional comfort, convenience, and long-term value . Offer date Friday August15th . Seller open to to a great pre-emptive offer. (id:41954)
696 Village Green Avenue
London South (South M), Ontario
Livin' the dream on Village Green! Welcome to 696 Village Green Ave. a beautiful Sifton built bungalow in the heart of Westmount; close to schools, shopping, dining, parks, and steps to Woodcrest Community Pool. Larger than it looks, this home has 3 bedrooms, 1.5 bathrooms, an attached garage and a bright family room addition with cathedral ceilings, skylight, and gas fireplace. You will appreciate the recent updates including a new roof with transferable warranty (July 2025), fresh paint throughout (2025), updated bathroom (2024), updated family room (2024), renovated basement (2024), and AC (2017). Enjoy the summer months on the patio in your private fully fenced backyard, perfect for relaxing. Don't miss your opportunity to own this wonderful home in one of Londons most desirable neighbourhoods - book your showing today! (id:41954)
98a & 98b Maile Run
Seguin, Ontario
This exquisite property features over 2300' of pristine shoreline in one of the most sought-after locales on Lake Joseph. Spectacular summer sunsets, crystal clear deep water, a hard-packed sand beach, sparkling granite outcrops and majestic windswept pines define the incredible 62-acre setting. Its tranquil, protected cove beckons you to indulge in endless days of swimming, paddle boarding, and kayaking. The diverse topography includes gently sloping terrain for effortless access to the lake, perfect for all ages to enjoy, as well as elevated ridges that deliver dramatic vistas with south-west and north-facing exposures. Whether you envision a luxurious private retreat with a signature cottage or a multi-generational family compound complete with two cottages, two boathouses, tennis courts, a gym, and a putting green, the possibilities are limited only by your imagination. With its impressive scale and potential for development in an area synonymous with prestige, this rare landholding is an unparalleled opportunity to begin your family's legacy on the coveted shores of upper Lake Joseph. (id:41954)
1101 Greenwood Point Road Ne
Muskoka Lakes (Wood (Muskoka Lakes)), Ontario
Your Year-Round Lake Muskoka Getaway Where Comfort Meets the Cottage Dream. Welcome to lakeside living at its best. This 4-bedroom, 4-bath home or cottage has everything you need for a relaxed, year-round escape vaulted ceilings, an open-concept layout, a custom kitchen with granite countertops, and a fully finished walkout lower level with stunning views of Lake Muskoka from every angle. The lower level also features radiant in-floor heating, adding extra comfort during the cooler months. The level lot is beautifully landscaped, with classic Muskoka granite outcrops, sloping gently to 210 feet of pristine shoreline just steps from the house. Enjoy both deep water off the dock for diving and swimming, and a sandy, shallow entry that's perfect for kids or launching a paddleboard. There's even a lakefront waterfall feature, adding a peaceful, spa-like ambiance to this stunning setting. Spend your days on the water and your evenings on the expansive rooftop deck above the two-slip boathouse. Its the perfect spot to entertain, unwind, and enjoy the sunsets. Bonus: A newly built, four-season coach house on a full foundation, featuring vaulted ceilings, a cozy stone propane fireplace, two bedrooms, and its own garage ideal for guests, in-laws, or your private retreat. With generator backup, a two-car garage, easy year-round access, and thoughtful touches throughout, this property comes fully furnished and move-in ready it's more than a cottage, its your new favorite place to be. (id:41954)
182 Snyders Road W
Baden, Ontario
Step into this beautifully crafted custom home featuring 3 generously sized bedrooms, 3 bathrooms, and the perfect blend of rural charm and modern comfort, just minutes from local schools and all the conveniences of the city. Situated on a spacious, meticulously landscaped lot, the home welcomes you with its inviting front porch, extra-wide driveway, and stunning curb appeal. The main level offers an open and airy layout, with a bright living and dining space that showcases picturesque views of surrounding farmland. The kitchen is both functional and stylish, featuring updated countertops, modern appliances, and a clear view of the private backyard oasis. Upstairs, enjoy the ease of second-floor laundry and soaring ceilings in every bedroom, enhancing both space and light throughout. The fully finished basement extends the living space with a cozy gas fireplace, ample storage, and the flexibility to create a fourth bedroom or home office. The 1.5-car garage is perfect for storage or a workshop setup. Step into the backyard and you’ll find a generous deck ideal for entertaining, vegetable gardens, a handy storage shed, and plenty of space for kids or pets to play. With a new HVAC system installed in 2020, this home is move-in ready and waiting to welcome you. (id:41954)
201 - 19b West Street N
Kawartha Lakes (Fenelon Falls), Ontario
Introducing Suite 201! An Incredible Price & Opportunity. There are only 2 of these suites in the FLC. Are you seeking interior and exterior square footage? This is your suite! 4 INCREDIBLE FEATURES OF THIS SUITE. 1st- 1237 interior square feet- large and spacious 2 bedroom 2 bathroom , one of the best floor plans in the development. 2nd In addition to the 156 square foot terrace with Gas BBQ hook-up there is an additional 205 square foot terrace. That is 361 square feet of outdoor living space. A total of 1598 indoor and outdoor living space. The Clubhouse with common area /gym / in-ground pool, tennis and pickleball and private dock area exclusive to residents of Fenelon Lakes Club. All to be completed by summer 2025. 3rd this suite offers a 2.99%- 2 year mortgage through RBC - makes this suite an affordable and spacious opportunity *must apply. 4th- Builder Suite comes with the Tarion New Builder Warranty! Act soon- before this suite is sold. Walking distance to Fenelon Falls, on the shores of Cameron Lake with North West exposure & blazing sunsets. (id:41954)
159 Kinsman Drive
Hamilton (Binbrook), Ontario
Beautiful, Spacious, Freehold townhouse in wonderful family friendly community. Excellent opportunity for family or 1st time home buyers. Located close to great schools, parks, splash pad, skateboard park & Binbrook conservation area. Bright eat-in kitchen with large island, stainless steel appliances, granite counters, pot lights & plenty of cabinetry. Main floor laundry. Basement fully finished with fantastic Rec Room. Master bedroom with ensuite and walk-in closet. Fully fenced backyard with pergola overlooking greenspace (no rear neighbors) Just move in and enjoy! (id:41954)
91 Player Drive
Erin, Ontario
Stunning Corner Lot, brand new luxury built home by Cachet homes, nestled in the scenic town of Erin. Featuring 4 Bedrooms, 3 Bathrooms with 2 door garage. Filled with natural light all over the house, The primary suite offers huge walk-in closet and a 5-piece ensuite, convenience of second-floor laundry. Double door entry to open foyer. Main Floor With 9' High smooth Ceilings, Waffle ceilings in great room and den area. Fireplace on Great room, Oak stairs throughout with Oak railings. Hardwood on the main floor and upstairs hallway. Entrance to garage thorough mud room. Situated in a desirable neighborhood close to top-rated schools, parks, and local amenities. (id:41954)
1011 - 450 Dundas Street E
Hamilton (Waterdown), Ontario
Where Style Meets Skyline Welcome to Suite 1011 at 450 Dundas St East, a stunning 2-bedroom, 1-bathroom corner unit perched on the 10th floor with sweeping skyline views. Professionally staged and completely turnkey, this stylish unit blends modern elegance with everyday functionality.This unit is 769 SQFT plus 39 SQFT Balcony. Boosting 9-foot ceilings, floor-to-ceiling windows that allow an abundance of natural light. This spacious open concept layout allows a seamless flow to a private walk-out balcony perfect for savouring morning coffee or unwinding with sunset. This condo features 1 Underground Parking just steps from the elevators, 1 Locker, In-suite laundry, stylish 4-piece bath and a full walk-in closet in each bedroom. This condo operates on a highly efficient geothermal heating and cooling system, reducing monthly energy costs by approximately 70% compared to other buildings. Located in the Trend 1 building. This building has access to top-tier amenities, including: A large outdoor BBQ area (perfect for entertaining), modern fitness facilities, bike storage, and access to 3 beautifully decorated party rooms (amongst the three Trend buildings) Nestled in the desirable Waterdown community, this home offers unmatched convenience with easy access to Parks, Restaurants, Shopping and Schools. There is an F45 Fitness studio across the street and an Anytime Fitness Gym (beside Trend 3) quick access to the 403 and Aldershot GO. Whether you're a first-time buyer, investor, or downsizer, this is elevated living with undeniable value! (id:41954)
139 Samuel Drive
Wellington North (Arthur), Ontario
Welcome to 139 Samuel Drive, a charming 2-storey townhouse nestled in the family-friendly neighbourhood of Arthur, Ontario perfect for growing families or first-time homebuyers! Main floor includes a bright dining area, a 2-piece powder room, and a modern kitchen seamlessly flowing into the living room, and a walkout to the back deck, perfect for backyard entertaining or barbecuing. There is indoor access to the single car garage with a rough in for an EV charger. The kitchen has white quarts countertops and stainless steel appliances. Upstairs is a generous sized primary bedroom with large windows, a 4 piece ensuite bathroom and walk-in closet. two additional large bedrooms, and an additional 4 piece bathroom. 139 Samuel Drive is the perfect blend of comfort, modern updates and potential. (id:41954)
459 Townsend Drive
Woolwich, Ontario
Welcome to 459 Townsend Drive a stunning 3,353-square-foot masterpiece that seamlessly blends luxury, comfort & modern functionality, perfect for families, entertainers, or anyone seeking an exceptional living experience. Nestled in the charming community of Breslau, this exquisite home offers an abundance of space & thoughtful design to suit your lifestyle. Step inside to discover a bright, open-concept main level that radiates warmth & sophistication. Large windows flood the space with natural light, highlighting the airy layout that effortlessly connects the living, dining, & kitchen areas. The heart of the home, the kitchen, is a chefs dream, boasting ample counter space & modern finishes, making it ideal for preparing gourmet meals or casual family dinners. The seamless flow of the main floor creates an inviting atmosphere, perfect for both everyday living & hosting friends & family. Upstairs, youll find 3 generously sized bedrooms, each offering ample space, comfort, & versatility to meet your needs. The flexible loft space is a standout feature, transform it into a home office, reading nook, a playroom for the kids, or a relaxing lounge area. The fully finished basement is an entertainers paradise, featuring a custom-built bar that sets the stage for memorable evenings with guests or quiet nights in. This versatile space can also serve as a media room, home gym, or recreation area, offering endless opportunities for fun and relaxation.Outside, the backyard is a true oasis. Dive into the in-ground pool, surrounded by stamped concrete, perfect for summer days spent splashing and soaking up the sun. The large deck provides space for outdoor dining, bbq's, or simply unwinding while enjoying the serene surroundings.This outdoor haven is designed for both relaxation and entertaining, making it the perfect backdrop for creating lasting memories.This home perfect balance of tranquility & convenience, with easy access to local amenities, schools, & major highways. (id:41954)
128 Avondale Boulevard
Brampton (Avondale), Ontario
Don't Miss This One***WOWZA*** Just Renovated Modern 2 Storey, 4 + 1 Bedrooms, 3 Bathrooms Family Home Nestled In The Heart Of Frasers Corners! This Spacious Home Has A Sundrenched Open-Concept Living & Dining Room Layout and Great Flow and Has New Luxury Vinyl Flooring, Potlights & Crown Moulding, Paint++ The Sleek Newly Renovated Kitchen Has A Breakfast Area for 4 And Is Beautifully Finished With Modern White Shaker Style Cabinetry, Stainless Steel Appliances, Sleek Cabinetry, Quartz Counters & Quartz Backsplash. There Is A Bonus Side Glass Door Leading to the Patio & Carport. The Dining Room Offers A Sliding Glass Walk-Out to a Huge Finished Sunroom/Solarium Which Is The Perfect Spot For Morning Coffee, Afternoon Relaxation or Extra Entertaining Space! You Will Also Find A Versatile In-Law Suite With A 5th Bedroom, Its Own Living Area, 3-Piece Bath, And Kitchenette & Laundry Making It Ideal For Extended Family, Guests, Or Potential Rental Income. The Backyard Features A Freshly Manicured Garden, With Two Sheds For Storage And Plenty Of Space For Outdoor Entertaining. With 7 Total Parking Spots, Including 1 In A Convenient Carport, There's Room For Everyone. This Home Blends Comfort, Functionality, And Curb Appeal In A Great Family-Friendly Neighborhood. Don't Wait! Just Move In! (id:41954)
832 Boston Mills Road
Caledon, Ontario
Situated on 10 acres in the heart of Caledon, this fabulous home features not only a large 4 bedroom family house but it also features a separate wing with a large bedroom, 4 pc bath, living area and office area that could be converted to another kitchen - perfect for in-laws, teenagers, home office or a potential rental unit with a separate entrance. Located well off the road this property offers total privacy yet has easy access to schools, shopping, highways and all that Caledon has to offer. Large kitchen with b/i appliances, breakfast bar and abundance of cupboards overlooking the main floor family room with wood burning fireplace and a walk-out to the deck. Formal separate living and dining rooms and main floor office. Upstairs are 4 good-sized bedrooms. The primary has an updated 5 piece ensuite and walk-in closet and the main bath has been updated as well. Main floor laundry and 2 pc powder room. The lower level offers a large recreation room and tons of storage. Two geo-thermal furnaces. One for the main house and the other one for the separate wing. Access into the house from the double built-in garage. Generator hook up. Electronic Dog fence and underground sprinkler system in backyard. Recent updates include new water softener 2025, Water heater 2024, new well pump 2019, geothermal furnace in separate wing 2021. This is a fabulous family home! Close to the Bruce Trail! (id:41954)
2295 Belyea Street
Oakville (Br Bronte), Ontario
Location, location, location! Plus enticing lifestyle in rare and spectacular Lake Ontario harbour neighbourhood! Welcome to Bronte Village in Oakville! Nestled in one of Oakvilles most desirable and friendly neighbourhoods, this spacious 1,800+sq. ft. bungalow offers the perfect blend of comfort, convenience, and opportunity. Just moments from the lake, the harbour, top-rated schools, transit, and local shops, restaurants, yacht club, a short walk away from parks and outdoor pools, along with a lovely newly redesigned recreational and beach area and nature at your doorstep with Bronte creek around the corner! the location is as ideal as it gets! Where tranquillity meets lifestyle!Inside, you'll find sun-filled, open-concept living spaces that exude warmth and charm, perfect for relaxing or entertaining. The layout is flexible and ready to move in, yet also serves as a blank canvas to bring your dream home vision to life or custom build your very own dream home. With its dual income potential, the separate loft apartment offers incredible versatility, making it ideal for multi-generational living, a home office, or a rental income opportunity or can be used as your own living space. Step outside to your private backyard oasis, featuring a beautifully landscaped garden and elegant patio. Whether you're looking for a forever home or an investment property, this gem has endless potential. The loft will be tenanted until September 1st 2025, when it will then be vacant. Its a lovely separate unit with 3-piece bathroom, kitchen and natural skylit living space! Book your private showing today and take the first step toward making this exceptional Oakville property yours! (id:41954)
80 Davenfield Circle
Brampton (Bram East), Ontario
This beautifully upgraded home offers a perfect blend of luxury and functionality, featuring 3 spacious bedrooms and 3 modern washrooms. Enjoy gleaming hardwood floors, elegant porcelain tiles, and 9-ft ceilings throughout no carpet anywhere! The open-concept layout is enhanced with stylish light fixtures, a modern kitchen island with breakfast bar, and upgraded cabinetry with pantry. The kitchen also boasts stainless steel appliances and sleek porcelain tile finishes, adding a contemporary touch. An oak piano staircase with iron pickets leads to the upper level, where you'll find a convenient laundry area and a luxurious primary bedroom retreat complete with a walk-in closet, 4-piece ensuite, glass shower doors, and a soaker tub. Wake up to breathtaking views of the ravine , offering a peaceful, natural escape. (id:41954)
14 Crescent Road
Oakville (Co Central), Ontario
Elegant Custom Luxury Home In The Heart Of Old Oakville. This Brand New, Never Lived-In Custom- 2025 Built Home Is Located On One Of The Areas Most Prestigious Streets, Approx. 1 Km From Lakeshore And Within Walking Distance To Downtown Oakville. The Home Offers Over 5,500 Sq Ft Of Total Living Space, Including 3,619 Sq Ft Above Grade , And Features 5 Bedrooms And 7 Bathrooms With A Double-Car Garage, 10 Ft Ceilings On Main Floor & 2nd Floor, Huge Deck In The Backyard, Fully Fenced, Walk-In Pantry, Complete Stone & Brick Exterior, Sophisticated Tile Finish Washroom With Modern Finishes. Crafted With Exceptional Attention To Detail, The Home Boasts High-End Finishes Throughout, A Gourmet Kitchen With Quartz Countertops, Backsplash, Built-In Appliances, Walk In Refrigerator, A Large Centre Island, Customized Hood, Bar Fridge In Pantry, Along With A Bright Breakfast Area That Walks Out To The Garden. Also, Features An Electric Fireplace With A Gas Connection In Place, Offering The Option To Upgrade To Gas If Desired. The Main Floor Includes Living & Dining And A Spacious Family Room With Fireplace And Built-In Shelving, And A Den/Office That Can Serve As A Ground-Floor Fifth Bedroom & A Pet Spa Area Too. Upgraded Electronic Toilet Seats in Master Bedroom Washroom & Powder Room. Upstairs, All Four Bedrooms Offer Private Ensuite Baths, Including A Luxurious Primary Suite With A Spa-Like Ensuite And A Massive Walk-In Closet With Custom Organizers in 3 Bedrooms. The Fully Finished Basement Includes A Theatre Room , Sauna, An Additional Bedroom With A 4-Piece Ensuite, A Full Kitchen , And Another Full Bathroom Ideal For Guests, Extended Family, Or Nanny Quarters. Located Close To Top-Rated Public And Private Schools, Whole Foods Plaza, And The GO Train, This Home Offers An Unmatched Lifestyle Of Comfort, Elegance, And Convenience. A Rare Opportunity To Own A Meticulously Designed Luxury Home In One Of Oakville's Most Coveted Neighborhoods. (id:41954)
7142 Hwy 7
Halton Hills (Rural Halton Hills), Ontario
Welcome to this beautifully renovated bungalow, professionally updated from top to bottom with exceptional attention to detail. This home features an open-concept layout that seamlessly blends style and functionality, offering breathtaking views of the serene forest. Chefs Kitchen: Equipped with a large centre island, elegant quartz countertops, soft-close cabinets and drawers, pot lighting, and durable vinyl flooring. Enjoy lovely forest views while cooking and entertaining. Great Room: Cozy propane fireplace, stylish shiplap accent wall, brand-new oversized windows, and a charming barn door create a warm and inviting living space.Bedrooms: Featuring vinyl floors, new windows, and doors for comfort and energy efficiency. Designer Bathroom: A stunning 4-piece bathroom with modern finishes.Separate In-Law Suite:Private entrance leading to a fully equipped 2-bedroom suite.Kitchen with stainless steel appliances, including a dishwasher.Open-concept living area with vinyl flooring and pot lights.4-piece bathroom and two spacious bedrooms with double-door closets and large windows.Additional Upgrades and Features:Brand new furnace and air conditioning system.On-demand Bosch water heater.Superior insulation: R60 in attic, R20 in basement, and Safe & Sound floor insulation. All-new windows and exterior doors (2022).New roof, soffits, eavestroughs, and leaf guards (2022).200 Amp electrical service with all new wiring (2022).New garage door and opener (2022).Large backyard with ample space for play and a cozy fire pit area.This stunning bungalow is a must-see for anyone seeking a move-in ready home with modern upgrades and a versatile in-law suite. Dont miss the opportunity to own this exceptional property! Immediate closing available! (id:41954)
79 Lesabre Crescent
Brampton (Bram East), Ontario
Greenpark Built Freehold 1825 Sq. Ft. Semi Detached Home with Legal Basement Apartment! Beautiful Stone & Brick Elevation. Features 9 Ceilings on Main Floor, Pot Lights, Bright Exposure & Functional Open-Concept Layout. Eat-In Kitchen with Quartz Counters, Backsplash & Walkout to Deck. Large Primary Bedroom with Full Ensuite & Separate Shower. Convenient Garage-to-Home Entry. Legal Basement Apartment with Separate Entrance Includes 1 Bedroom, Full Kitchen, 3-Pc Bath + 2 Additional Rooms for Owners Use. Currently Rented for $2,100/Month Tenant Willing to Stay. Upgraded with Bosch Heat Pump (2023) & Owned Rinnai Tankless Water Heater for Efficient, Cost-Effective Comfort. (id:41954)
6837 Lisgar Drive
Mississauga (Lisgar), Ontario
Welcome to 6837 Lisgar Drive - A Bright, Spacious & Stylish Family Home in One of Mississauga's most sought-after Neighbourhoods! Discover this beautifully maintained 2-storey Detached Home offering over 2,300 sf of above-grade Living space, designed w/ comfort style & everyday functionality in mind. Nestled in the family-friendly Lisgar community, this home is located in a top-rated school district & is perfect for growing families seeking both convenience & lifestyle. Step inside to a sun-drenched Main floor featuring brand-new Eng Hwd (2025), fresh Designer paint, modern Light Fixtures & a bright, open-concept layout thats perfect for both entertaining & relaxing. The elegant Living & Dining Rms flow seamlessly into a spacious Kitchen & cozy Family Rm - all anchored by thoughtful design & natural light. Enjoy the convenience of direct Garage access & a main floor Laundry Rm. Upstairs, you'll find 4 generously sized BRs, incl. a luxurious Primary Suite complete w/ a 5-piece ensuite & walk-in Closet. Every BR is equipped w/ premium Louvolite manual blinds, while the Main Floor is fitted w/ automated Louvolite blinds w/ remote control, adding a touch of modern comfort & style. The fully finished Basement (2024) offers the ultimate flex space - whether you're hosting game nights at the custom wet bar, creating a media room or carving out a private retreat, the possibilities are endless. The landscaped backyard w/ stone patio is ideal for summer BBQs, kids' play or relaxing evenings under the stars. Other Recent Upgrades: All New Light Fixtures & Light Switches (2025); Furnace (2024); A/C (2020); NEMA Plug for EV Charging (2023); Windows (2019); Roof (2017). Top-Rated Schools: Kindree PS, Lisgar MS, Meadowvale SS & St. Joan of Arc Catholic SS. Scenic Trails, Parks & Green Spaces; Minutes to Lisgar GO, Hwys 401 & 407; nearby shopping, dining & all daily essentials. Don't miss your opportunity to own a turnkey home in one of Mississauga's most welcoming neighbourhoods! (id:41954)
94 Donald Ficht Crescent
Brampton (Northwest Brampton), Ontario
This Is a Must-See Showstopper in Northwest!Prepare to be captivated by this stunning brand-new 3-bedroom home, a true masterpiece in the heart of Northwest. With a beautifully designed living space, this home is perfect for families seeking comfort, style, and functionality. From the moment you enter, you'll be impressed by the soaring 9-foot ceilings on both the main and second floors, creating an open and luxurious feel throughout. The executive kitchen is a chef's dream, featuring quartz countertops and premium stainless steel appliances ideal for cooking and entertaining in style. The spacious primary bedroom offers a peaceful escape with dual closets and a luxurious 4-piece ensuite. Step out onto the private covered balcony and enjoy your own serene outdoor retreat. This home has it all and so much more! (id:41954)





