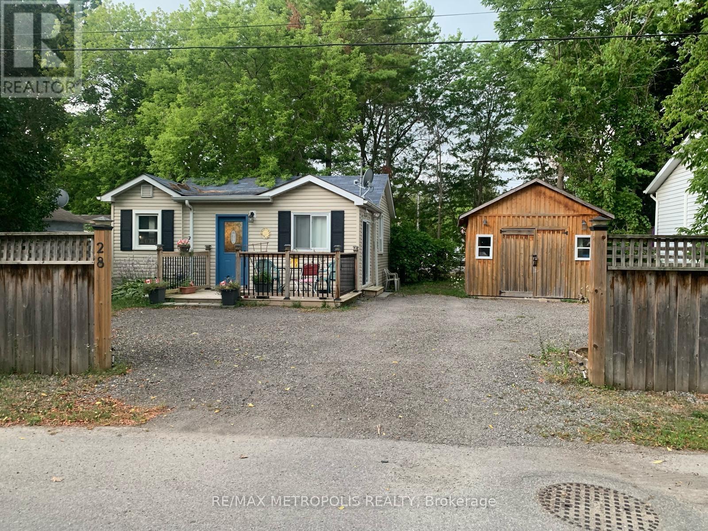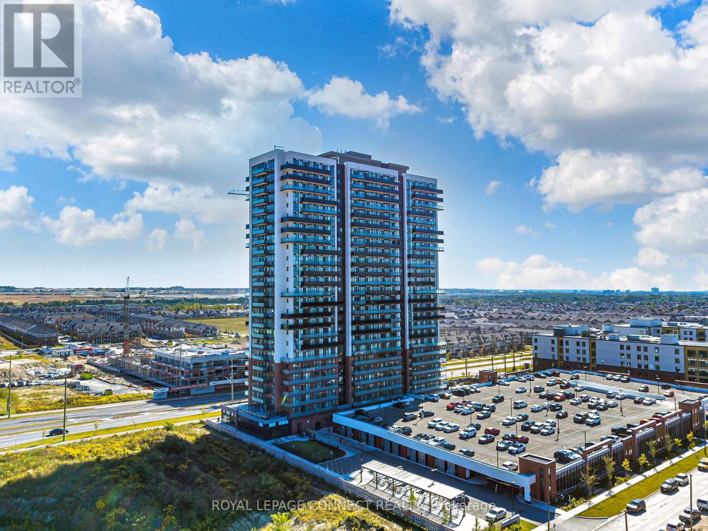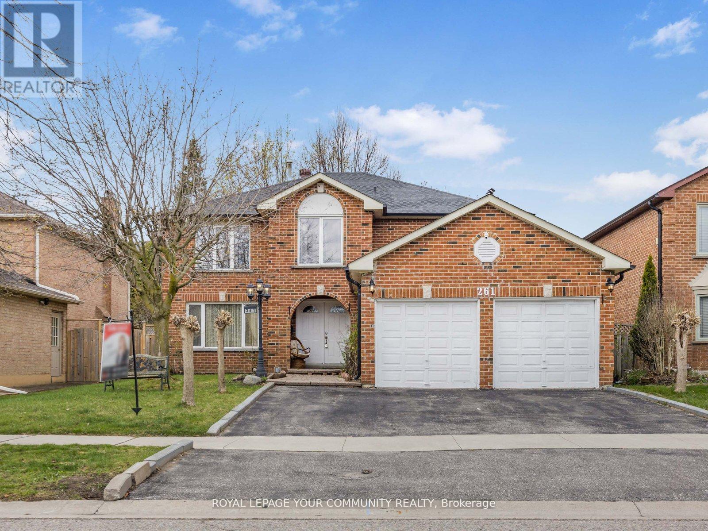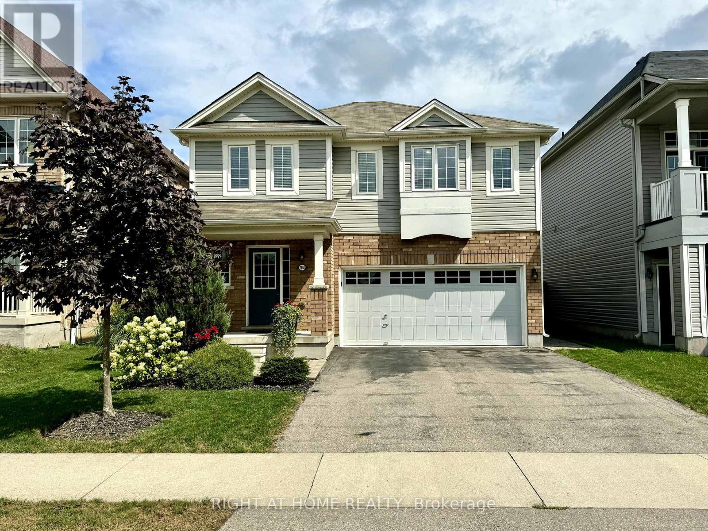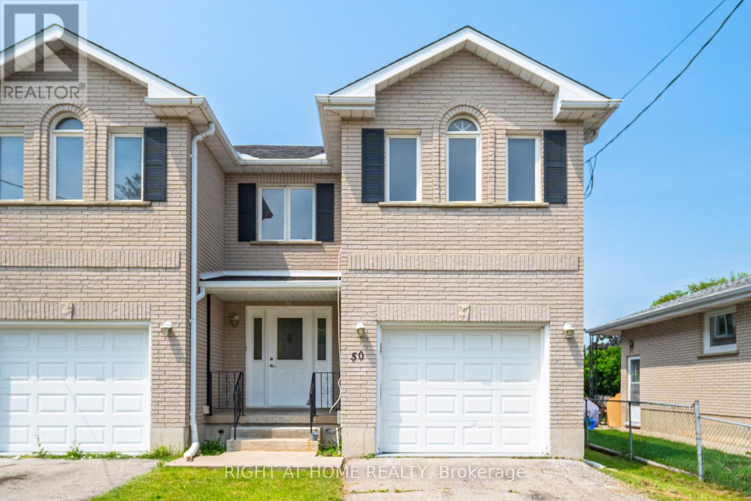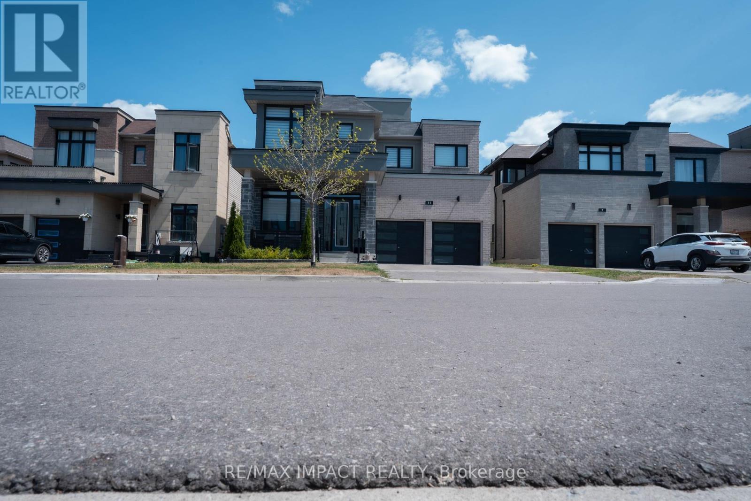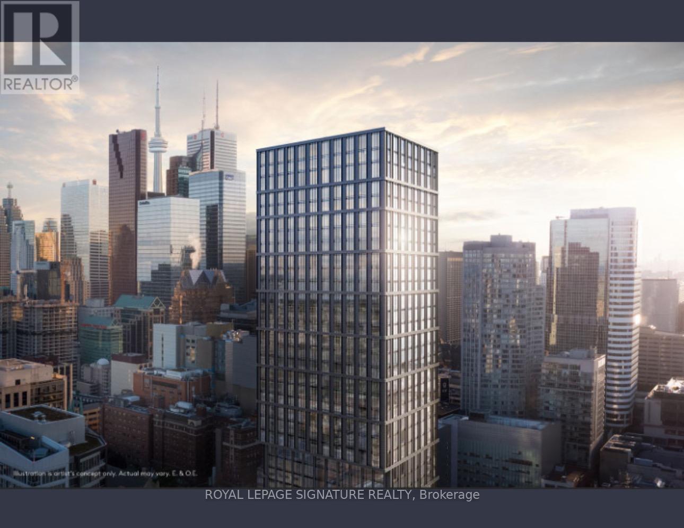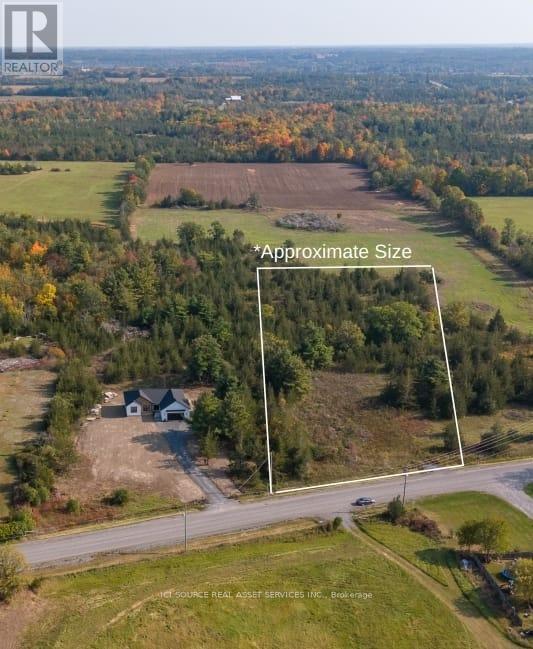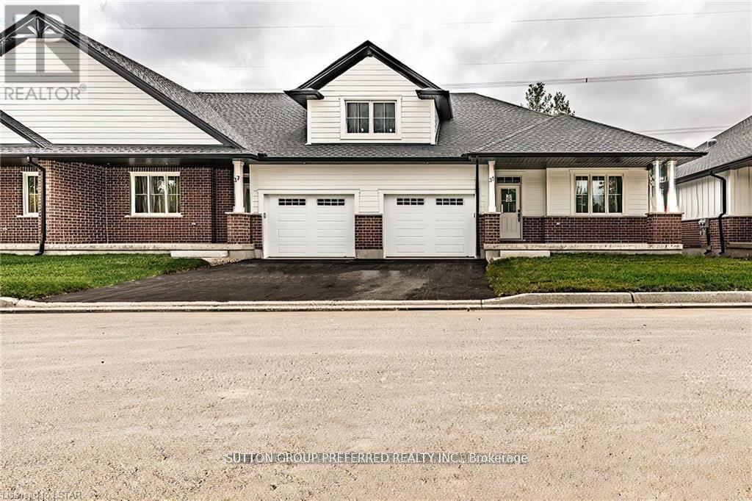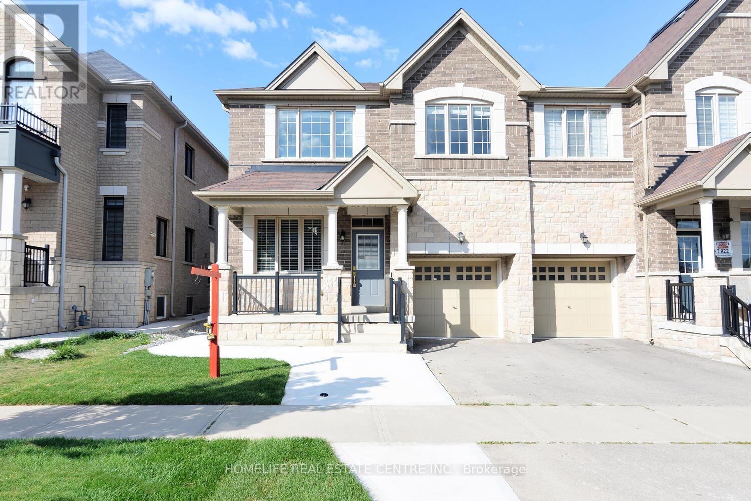2801 - 38 Grenville Street
Toronto (Bay Street Corridor), Ontario
Downtown Core Bay Street Financial Area, High Level Stunning Split 2 Bedrooms + 2 Bathrooms Suite, 4 Pcs Ensuite Primary Bedroom, Floor to Ceiling Window in Living, Bedrooms. Open Balcony, Open Concept Kitchen, Minutes to Subway, Eaton Center, U of T, TMU, Hospitals, Restaurants. Condo Amenities included Indoor Pool, Gym, Roof Terrace, 24 Hours Concierge, Visitor Parking, and more, 1 Parking Space & 1 Locker included, Immediate Occupancy. (id:41954)
0 Hwy 118 E Highway
Bracebridge (Oakley), Ontario
Discover 107+ Acres of Untouched Natural Beauty on the Black River Endless possibilities await on this exceptional 107-acre property, perfectly situated along the serene shores of the Black River. Whether you envision a permanent residence, a private hunt camp, or a peaceful nature retreat, this stunning parcel offers the ideal canvas for your dream. Enrolled in the Managed Forest Tax Incentive Program (MFTIP), the land is home to an impressive array of mature trees towering pines, vibrant maples, graceful birch, and more creating a breathtaking four-season backdrop. Meticulously groomed trails wind throughout the property, inviting exploration on foot, ATV, or snowmobile. Backing onto hundreds of acres of crown land to the east and south, you'll enjoy unparalleled privacy and endless opportunities for hunting, hiking, and wilderness adventures right from your doorstep. Enjoy year-round access via a municipally maintained highway, ensuring convenience without sacrificing seclusion. The tranquil riverfront setting offers the perfect place to fish, paddle, or simply relax and take in the sounds of nature. With its natural beauty, diverse landscape, and unmatched versatility, this property is a rare opportunity for those seeking space, serenity, and a true connection to the outdoors. (id:41954)
22 Rustic Oak Trail
North Dumfries, Ontario
Welcome To 22 Rustic Oak Trail! A Premium 2761 sqft detached home is nestled in the Picturesque Town Of Ayr. Located Only few Mins Drive From Cambridge & Kitchener, Mins To 401, Walk To Brand New Park Around The Street. This stunning home features 4 bedrooms and 4 bathrooms and an office that can easily be converted into an in-law suite or 5th bedroom. The open-concept kitchen and living area with high ceilings is perfect for entertaining. The gourmet kitchen boasts ample storage, an eat-in island, built-in stove top microwave, and a large walk-in pantry. Enjoy 6-car parking and upgraded laundry room, conveniently located near all bedrooms, includes a laundry sink and stylish tile flooring. The luxurious master suite features a walk-in closet and an ensuite with a soaker tub, double sinks, and a tiled shower. Don't miss your chance to call this exceptional property Home. (id:41954)
18 Hernon Court
Brampton (Central Park), Ontario
Welcome to 18 Hernon Court, Located in Brampton's Central Park Community, Steps to Public Transit, Parks and Bramalea City Centre & Bramalea Go Bus Terminal, This Detached 2 Storey Home Features 3+1 Spacious Bedrooms & 2.5 Bathrooms, 2 Full Bathrooms on 2nd Level, Large Primary Bedroom with 3 Pc Bathroom (2024), Can Be Converted to 4 Bedrooms, Finished Basement with 1 Bedroom & 3 Pc Bathroom in Basement Ideal for In Law Suites or Large Families, Oak Staircase (2024), Main Floor Features Renovated Kitchen (2024), S/s Appliances, Dining and Living Room, Living Room Renovations (2024), Accent Panel Walls with Electric Fireplace (2024), Smooth Ceilings on Main Level with Pot Lights (2024), Hardwood Flooring Throughout Main Floor & Majority of 2nd Level, Outdoor Covered Deck Area Ideal for Cooking Large Meals, Entertaining Family & Friends, or can be used as extra Storage, Forced Air Gas Furnace, Central Air Conditioning And Duct Work, Roof (2021), Furnace, Ac And Fence (2021), Large Private Fenced Backyard With Two Sheds And Covered Deck, Easily Park 2 to 3 Vehicles, Convenient Location, Property Has Lots of Potential. (id:41954)
30 - 28 Thompson Drive
Georgina (Sutton & Jackson's Point), Ontario
Welcome to 28 Thompson Drive, located in the heart of Sutton and Jackson's Point. This charming bungalow is a fantastic opportunity for both investors and first-time home buyers. Just steps from Lake Simcoe and Jacksons Point Harbour, the home backs onto Lorne Park and is surrounded by an abundance of local amenities. Enjoy nearby lake views, golf courses, restaurants, and the scenic Bonnie Park perfect for outdoor activities and weekend strolls. Only 65 kilometres north of Toronto, this property is the perfect weekend getaway or a peaceful full-time residence in a vibrant lakeside community. (id:41954)
27 Lucerne Drive
Vaughan (Vellore Village), Ontario
Bright & Beautiful Corner Lot Home In Sought-After Vellore Village That Feels Like A Detached! This All-Brick Home Sits On A Premium Wide Lot With No Sidewalk And An Extended Driveway. Enjoy A Modern Enclosed Porch And Double Door Entry (2021), Flat Ceilings, Pot Lights, Crown Moulding, And A Functional Layout Filled With Natural Light. The Sun-Filled Living Room Features A Cozy Gas Fireplace, While The Custom Gourmet Kitchen (2021) Offers Quartz Countertops, Built-In Oven And Microwave, Stainless Steel Appliances, Backsplash, And Ample Storage. Upstairs Includes A Spacious Primary Bedroom With A Walk-In Closet + Custom Closets (2021) And A Luxurious 5-Piece Ensuite, Plus Two More Bedrooms And Another 5-Piece Bath With Double Sink. California Shutters Throughout, New Security Camera System (2025), Garage Access, And A Separate Entrance Basement With A Second Kitchen, Bedroom, And Bath Perfect For In-Law Suite Or Rental Income. Beautiful Landscaping And Interlocking Add Curb Appeal In This Move-In Ready Home! All This In A Prime Location Just Steps From Vellore Village Community Centre, Parks, Top-Tier Schools, Vaughan Mills, Canada Wonderland, Public Transit, Hospitals, Major Highways, Restaurants, And More! (id:41954)
718 - 2550 Simcoe Street N
Oshawa (Windfields), Ontario
Experience modern living in this stylish 2-bedroom, 2-bathroom condo in North Oshawa's sought-after Windfields community! This unit features a split-bedroom layout for enhanced privacy with a bright, open-concept living area and 718 sq ft of thoughtfully designed space. Soak in breathtaking sunset views from your expansive 147 sq ft west-facing balcony, perfect for relaxing or entertaining. The contemporary kitchen is both stylish and functional, equipped with stainless steel appliances, quartz countertops, and a modern backsplash. Durable, low-maintenance vinyl flooring throughout adds both practicality and contemporary appeal. The primary bedroom has a private 2-piece ensuite, while the second bedroom enjoys easy access to a 4-piece family bath. This Tribute-built condo offers exceptional amenities, including two fitness areas with cardio, weights, yoga/stretch, and a spin studio, a rooftop terrace with BBQs and lounge seating, a games room, a theatre, a business centre with a lounge and boardroom, a social lounge with free Wi-Fi, and guest suites. Residents also benefit from concierge services, security, visitor parking, bike storage, and a dog park. Conveniently located in the heart of Windfields, this vibrant North Oshawa community is just minutes from Ontario Tech University and Durham College. It has easy access to Hwy 407, major transit routes, shopping, dining, and entertainment. Enjoy the convenience of Costco, Freshco, Starbucks, and popular eateries like The Canadian Brewhouse - all within walking distance. This lovely condo, complete with an included surface parking spot, is the ideal mix of urban convenience and modern comfort. Don't miss your chance to call this home - book your showing and see it today! (id:41954)
261 Hoover Drive W
Pickering (Rougemount), Ontario
Stunning 4-Bedroom Detached Home in the Highly Desirable Rougemount Area of Pickering Welcome to this beautifully maintained 4+2 bedroom, 4-washroom detached home offering a bright and spacious layout, With over 3000 sqft of living space plus the finished basement, perfectly designed for modern living. Spacious separate living and dining rooms make entertaining easy,while the eat-in kitchen is perfect for casual family meals. Relax by the stone fireplace in the cozy family room. Upstairs, the large Primary Bedroom features a walk-in closet, and a luxurious ensuite with a separate shower and tub. The newly finished basement provides additional flexibility, ideal for a separate apartment with two bedrooms, an extra family room, home office, or guest suite, complete with a separate kitchen. Enjoy the private backyard perfect for relaxation or summer gatherings. This home is ideally located near Rouge Valley Park, offering easy access to beautiful green spaces and scenic walking trails. Additional features and upgrades include:Newly finished basement(2024), Brand new roof (2024), New refrigerators (2024, New washer and dryer, New water purifier (2024) Conveniently situated close to Hwy 401 and Hwy 407, Pickering GO Train and Bus Station, award-winning golf courses, numerous private day cares, Montessori schools, shopping centers, and much more.Move-in ready with all the updates you need just turn the key and start enjoying your new home! (id:41954)
8 - 30 Mulligan Lane
Wasaga Beach, Ontario
Amazing opportunity to own a large, open concept condominium in the VERY popular Marlwood Golf Course Community of Wasaga Beach. At just shy of 1,200 sq. ft., this 2-bedroom, 2-bath condo offers a lot of space. You'll love the open-concept design of the kitchen (with breakfast bar) that overlooks both the dining area and the living room (with corner gas fireplace). This particular design also has a huge (13' x 21') covered and screened-in deck/balcony (accessed from the living room sliding glass doors) which also overlooks the private, mature treed rear yard. There is also a set of stairs at the back of the building if you wish to easily walk your pet and/or wiggle your toes in the luscious, grassed area out back too. Laminate flooring adorns all rooms (except kitchen, bathrooms, laundry & foyer), and other amenities of this condo include its own in-suite laundry with new stackable washer/dryer, central vac, economical gas heat & central air-conditioning. This 2nd floor, "interior unit" has a condo above, below and on each side of it, so it is also one of the most economically efficient (for heating and cooling) locations in the building. And speaking of great locations, this condo also has easy access to its front door thanks to the gently sloping ramp/stairs with only 5 gradual steps from the parking lot to the condo. So, no long flight of stairs to navigate. Your designated parking spot is directly out front, with ample guest parking and a conveniently located mailbox nearby. Condo fees are $659.42/month & property taxes are $153/month. Located just a short drive from the sandy shores of the world's longest freshwater beach, this condo offers easy access to the Marlwood Golf Course and nearby walking & biking trails. You're also minutes from east-end Wasaga Beach amenities, including shopping, dining, the Stonebridge/Walmart commercial area, the new Arena and Library - making this quiet, well-connected location truly unbeatable. (id:41954)
7650 Butternut Boulevard
Niagara Falls (Brown), Ontario
This beautifully upgraded 3-bedroom, 2 full bath, and 2 half bath home is the perfect combination of style, comfort, and convenience. The fully finished basement provides endless possibilities - use it as a cozy family retreat, a home gym, or the ultimate entertainment space. Located in one of Niagara's top neighborhoods, you'll love the unbeatable lifestyle: walk to the new Costco, top-rated schools, parks, and shopping, or hop on the nearby highway for effortless commutes. Step outside into your backyard oasis, designed for year-round enjoyment, with a spacious deck for summer barbecues, a stylish gazebo for cozy evenings, and a custom-built shed for all your hobbies and storage needs. Loaded with thoughtful upgrades and completely move-in ready, this home isn't just a place to live its where you'll make unforgettable memories. Don't miss out on this rare opportunity to own a home that truly has it all! (id:41954)
50 Albemarle Street
Brantford, Ontario
Fully Brick Beautiful 5 Level Backsplit Layout Completely Freehold End Unit Townhome with an Extra Long Driveway For Sale Where You Can Easily Park 3 Cars! 1240 Sqft Above Grade + 241 Sqft Half Underground Level + 421 Sqft Unfinished Basement + 200 Sqft Crawl Space Storage + Cold Room Storage, The Home Is Bigger Than You Think, You Have to Check it Out! Tucked Away on a Quiet Street with Little Traffic for Your Enjoyment. Extensive Renovations All Recently Completed, Including New Flooring/Tiles, Baseboards, Redone Garage, New Elegant Oak Stair Railings & Iron Spindles, Entire House Freshly Painted, Lots of Electrical Upgrades! Direct Entrance From Garage to the House! Main Floor has New Porcelain 12x24 Tiles Throughout with a Brand New Powder Washroom & Large Dining Room! Entirely New Kitchen with Lots of Cabinets, Quartz Countertops, Stainless Steel Appliances & Double Sink! Lots of Newer Windows & Flooring on the Floors. The 2nd Level is a Huge Living Room, 20 Feet Long, with a Double Glass Sliding Door Taking You Out to Raised Deck with Stairs Access to the Fully Fenced Backyard. On the Third Level You will find All Bedrooms and a Full Washroom, Master Bedroom has a Large Walk-in Closet. A Second Living Room is on the Lower Level, Also 20 Feet Long. The Basement is Very Large with the Laundry Units, A Cold Storage Room, and a Huge Crawl Space Under the 2nd Living Room, Great to Store Away All Seasonal Items in Boxes. 2nd Access to The Backyard From the Side. 10 Minute Walk to Woodman Elementary School! Literally 2 Minute Walk to Echo Park with Large Fields & a Playground. Lynden Mall, Costco, Restaurants, Downtown Brantford, Laurier Campus, Conestoga Campus, Hwy 403 Exit, All Less than a 10 Minute Drive Away! You'll Love the Backyard, the Area Under the Shade & The Grass Area for Your Enjoyment! (id:41954)
406 - 370 Dixon Road
Toronto (Kingsview Village-The Westway), Ontario
For the first time on the market - Welcome to this well-maintained and lovingly cared for unit. This bright and spacious 2-bedroom condo offers exceptional value in the heart of Etobicoke. This thoughtfully laid-out unit features a large living and dining area, a functional kitchen, and a sun-filled solarium, perfect for a home office or reading nook. It offers an open balcony. The unit also includes one dedicated parking spot, making day-to-day convenience easy. With two generously sized bedrooms, a full bathroom, and plenty of storage, this condo offers great potential for first-time home-buyers, downsizers, or savvy investors. Located close to everything you need - shopping, transit, schools, parks, Pearson Airport, and major highways - this is urban living at a truly unbeatable price. Enjoy the benefits of a well-established building and get into the market for just $329,800. Don't miss your chance to own a spacious condo in a convenient location at an incredibly attractive price. Book your private showing today! (id:41954)
322 - 15 Whitaker Way
Whitchurch-Stouffville (Stouffville), Ontario
Welcome to stylish, contemporary living in this chic 2-bedroom stacked townhouse. Featuring 9' ceilings on the main floor and bright floor-to-ceiling windows throughout! The kitchen features stainless steel appliances and loads of counter space. The large living/dining room and attached balcony gives you plenty of room to relax or entertain. The second floor includes two large bedrooms, ample closet space, 4-piece bath and in-suite laundry. Step upstairs to the 17' x 19' private rooftop patio to refresh & rejuvenate in your own exclusive outdoor space. Or share the space with your friends and family! Unit 322 includes two side-by-side underground parking spots and a storage locker! Located in a vibrant, friendly community within walking distance to shopping, restaurants and bike trails! (id:41954)
18 Lebovic Avenue
Toronto (Clairlea-Birchmount), Ontario
Newly Built Restaurant & Bar for sale in the Heart of Eglinton Square, 2600 Sqft Seating 65, Patio 30. Rare find location with Tons of Foot Traffic, with AAA Tenants, Seller Spent $$$ for Renovations, Turnkey Operation and Endless Potential and Possibilities, Rent $11,000 includes tmi, Hst. lease 5 plus 5, Restaurant Can be Rebranded To any other Cuisine landlord approval required. * EXTRAS*** 17Ft Exhaust Hoods, Walk in Coolers, walk in freezer, 4 Burner Stove, Tandoor,4 Stockpot Burners,1 Fryer.. Chattel List to be Provided upon a Conditional offer. (id:41954)
11 Larkin Lane
Clarington (Bowmanville), Ontario
This Is A True Show Stopper With Roof Top Terrace** This Luxurious Home Is Just Steps Away From TheLake **Located In The Prestigious Lakebreeze Community** Open Concept Kitchen With Huge Island, Granite Countertop ** Breakfast Area** Cozy Up In The Greatroom Next To The Fireplace*Den On MainFloor * 10' Ceiling Throughout The Main Floor** *Oak Stair Case ** Master Bedroom Has His/HerWalk-In Closets, Ensuite With Soaker Tub And Shower** All Bedrooms Have Access To Washrooms***In-law potential in unfinished walk-up basement **Fresh Paint (2024) & kitchen backsplash (2024) (id:41954)
3307 - 82 Dalhousie Street
Toronto (Church-Yonge Corridor), Ontario
Welcome to 82 Dalhousie Street 33rd Floor Urban Elegance in the Heart of Downtown TorontoExperience breathtaking panoramic city views from this stunning 3-bedroom residence in thevibrant Church-Yonge Corridor. Perched on the 33rd floor, this thoughtfully designed suiteboasts soaring 9-foot ceilings and expansive windows in every bedroom, flooding the home withnatural light and showcasing spectacular skyline views.Located in one of downtowns most sought-after buildings, enjoy over 20,000 sq ft ofworld-class amenities, including a 24-hour concierge, fitness centre, rooftop terrace, andmore. Ideal for professionals, families, and students alikewith top universities, premiershopping destinations, and Torontos best dining just steps away.Dont miss your chance to own a slice of luxury in the heart of the city. (id:41954)
102 Dewey Road
Stone Mills (Stone Mills), Ontario
Build your dream home or country retreat on this 2.7 acre north-facing lot in the quiet countryside of Yarker, Ontario. Located on a well-maintained year-round road, this scenic property offers a mix of open space and mature trees with hydro at the road.A drilled well producing 5 gallons per minute is already in place, one less thing to worry about as you plan your build. With ideal southern exposure at the back of property this property it's perfect for gardens, passive solar design or maximizing natural light.Enjoy the best of rural living with quick access to Napanee, Kingston and nearby lakes, trails and small-town charm. Whether you're ready to build now or looking to invest in land, this is a rare opportunity in a sought-after location. *For Additional Property Details Click The Brochure Icon Below* (id:41954)
28 - 175 Glengariff Drive
Southwold, Ontario
Quick Possession Home - The Clearing at The Ridge, One floor freehold condo , full appliances package included. Washer, Dryer, Stove, Dishwasher, Refrigerator and Microwave. Unit D12 boasts 1500 sq ft of finished living space. The main floor comprises a Primary bedroom with walk in closet and ensuite, an additional bedroom, main floor laundry, a full bathroom, open concept kitchen, dining and great room with electric fireplace and attached garage. The basement optional to be finished to include Bedroom, bathroom and Rec room. Outside a covered Front and rear Porch awaits. 120 Dollar condo fees per month (id:41954)
477 Boyd Lane
Milton (Mi Rural Milton), Ontario
Beautifully Maintained 4-Bedroom Detached Home in Prime Milton Location This stunning 2-storey detached home offers a bright and spacious layout designed for modern family living. Featuring smooth 9-ft ceilings on the main floor, the home welcomes you with a sun-filled great room complete with a cozy gas fireplace and walk-out to a private backyard perfect for relaxing or entertaining. The open-concept kitchen is equipped with quartz countertops, stainless steel appliances, and a breakfast bar, seamlessly flowing into a combined dining/breakfast area ideal for everyday meals. Upstairs, the spacious primary bedroom includes a walk-in closet and a luxurious 4-piece ensuite, while three additional bedrooms provide ample space and comfort. The convenience of second-floor laundry adds to the home's functionality. Additional features include: Central air conditioning Unfinished basement with separate entrance offering future income or in-law suite potential Built-in garage with private driveway Located just minutes from Hwy 401, Britannia Rd, and Tremaine Rd, this home is close to top-rated schools, scenic parks, and all essential amenities. Move-in ready with flexible possession options, this is a rare opportunity to own in one of Milton's most desirable neighborhoods. (id:41954)
84 Colbourne Crescent
Orangeville, Ontario
Beautiful family home that has been very well maintained and shows very well. Features lots of renovations, some newer windows, newer roof, all hardwood floors. Good size deck leads to fully fenced huge backyard, great for kids ,no homes behind. Open concept to finished basement with re room. Good size master bedroom with 5 pcs ensuite, separate shower and tub. Kitchen has been renovated , Driveway has been widened. Lots of upgrades, no disappointments. Listing agent is related to seller (bring disclosures) (id:41954)
3 Reynolds Avenue
New Tecumseth (Beeton), Ontario
Tucked away in a quiet, family-friendly small town, this warm and welcoming 3-bedroom, 4-bathroom home offers a rare combination of space, privacy, and natural beauty. Backing directly onto open farmland, you'll enjoy uninterrupted views, tranquil afternoons, and a true sense of country living all while being close to town amenities.The main floor features a sun-filled living room and an updated kitchen featuring a spacious eat-in area, modern appliances, ample counter space and plenty of storage. Upstairs, there are three comfortable bedrooms, perfect for families or downsizers alike. Downstairs, the finished basement offers a large rec room, laundry area, an extra bathroom, and a fourth bedroom or home office.Step outside to your private backyard oasis, where the only rear neighbours are wide-open fields. Its an ideal space for relaxing, entertaining, gardening, or simply enjoying the peaceful surroundings. An attached 2-car garage and long driveway provide ample parking and storage options. Highlights include: Scenic views with no rear neighbours Bright, functional layout Central heating and A/C Attached garage and generous lot Quiet street near schools, parks, and local shops. This move-in ready home offers all the tranquillity of the countryside with the convenience of small-town living. Don't miss this opportunity to enjoy the best of both worlds. (id:41954)
297 Ridout Street
West Elgin (Rodney), Ontario
Welcome to your dream home over 2500 sq ft finished! This spacious and beautifully updated 3+1 bedroom, 2-bathroom gem offers the perfect blend of comfort and style. The modern kitchen features granite countertops and sleek ceramic flooring with brand new appliances , flowing into a bright, open-concept living room ideal for entertaining. Upstairs, enjoy a newly renovated bathroom with a contemporary touch. The fully finished basement is a standout, boasting two large living areas, a luxurious soaker tub, and endless space for relaxation or recreation. Step outside to a private backyard that backs onto peaceful open space no rear neighbors! Complete with an attached garage is roughly 11'4" x 21'8". BBQ hook up on back deck., this home is a perfect haven for families or anyone seeking space, privacy, and modern charm. Don't miss this incredible opportunity! (id:41954)
58 Lanark Circle
Brampton (Credit Valley), Ontario
Welcome to 58 Lanark Circle, a beautifully renovated and freshly painted home in one of Brampton's most prestigious communities. This spacious property offers four generous 4 bedrooms plus a fully legal one-bedroom basement apartment with a separate entrance, making it perfect for extended family or rental income.With four modern washrooms and ample parking for three cars on the driveway plus one in the garage, convenience is at your doorstep. Laundry is on main level and lower level. Located just minutes from Mount Pleasant GO Station, this home is ideal for commuters. Families will love being steps away from Jean Augustine Secondary School and within walking distance to the scenic Andrew McCandless Park. This is a rare opportunity to own a stunning home in a highly sought-after neighbourhood. Don't miss out-schedule your viewing today! (id:41954)
71 Villadowns Trail
Brampton (Sandringham-Wellington North), Ontario
***LEGAL BASEMENT***. Experience modern family living at its finest in this stunning, newly constructed 4-bedroom townhouse located in a thoughtfully designed master-planned community just minutes from Hwy 410 for easy commuting. Boasting 2,141 sq. ft. of bright, open living space, this home offers the perfect blend of comfort, functionality, and style.The main level features elegant hardwood flooring that extends through to the upper hallways, creating a warm and cohesive feel. The open-concept kitchen is a true center piece ideal for entertaining with plenty of counter space, modern cabinetry, and an effortless flow into the dining and living areas. Large windows throughout the home bring in an abundance of natural light, making every room feel airy and inviting.Upstairs, you'll find four generously sized bedrooms, including a luxurious primary suite complete with a spacious walk-in closet and a 5-piece en suite featuring a soaking tub, double vanity, and glass shower your own private retreat. Adding even more value to this incredible home is a brand-new, never-lived-in LEGAL 2-BEDROOM BASEMENT APARTMENT WITH IT'S OWN SEPARATE ENTRANCE, offering privacy and flexibility. Whether you're considering a rental opportunity, in-law suite, or private space for extended family, this basement unit is fully finished and ready for immediate use. Located within walking distance to one of four newly built schools in the neighbourhood and surrounded by future parks, shopping, and community amenities, this home offers unmatched convenience and long-term potential for families and investors alike. (id:41954)




