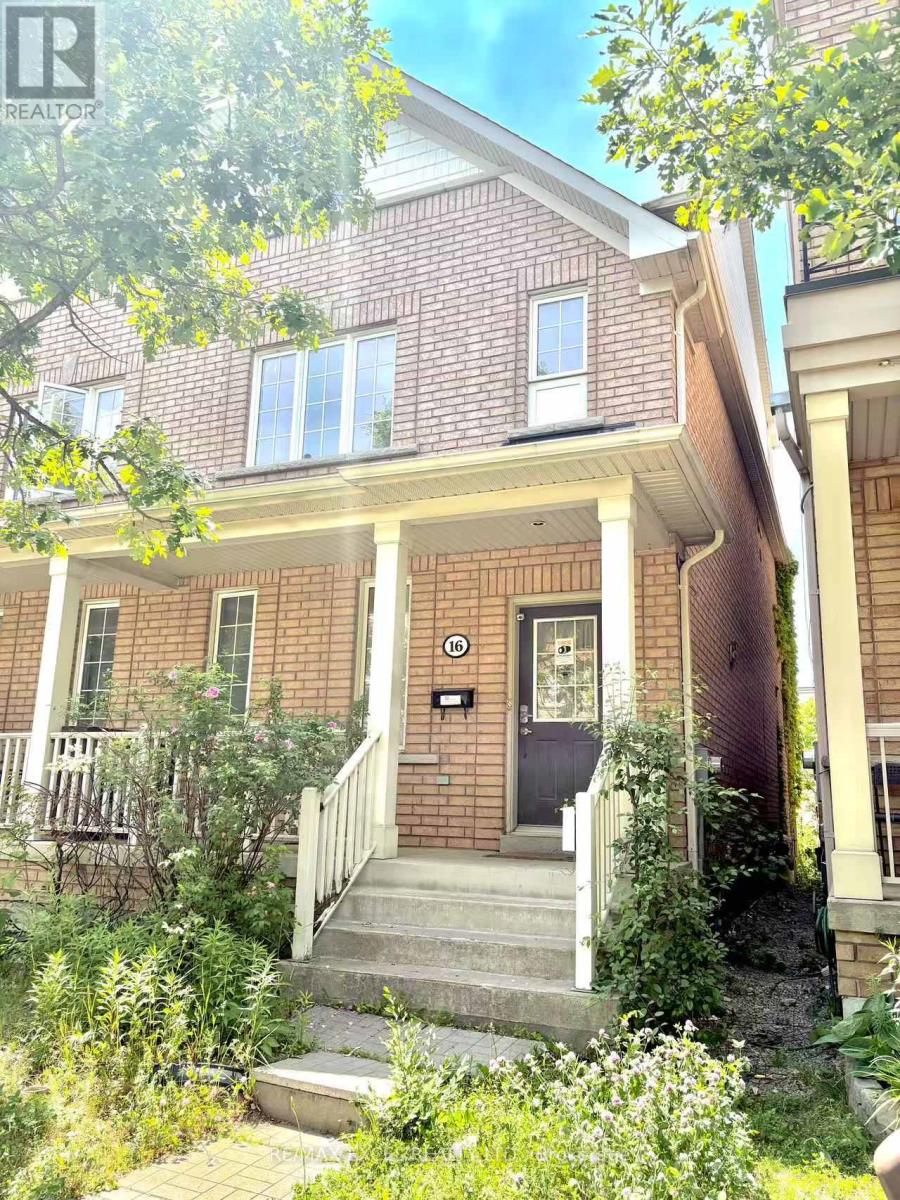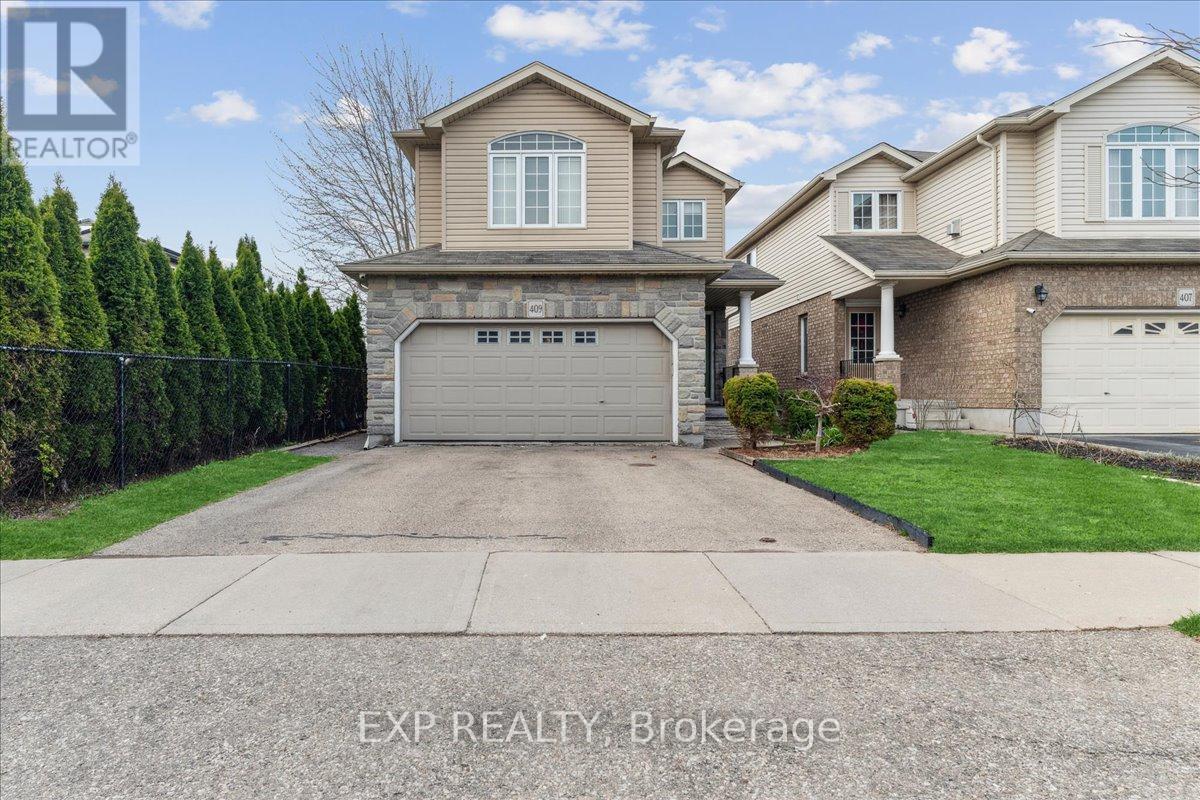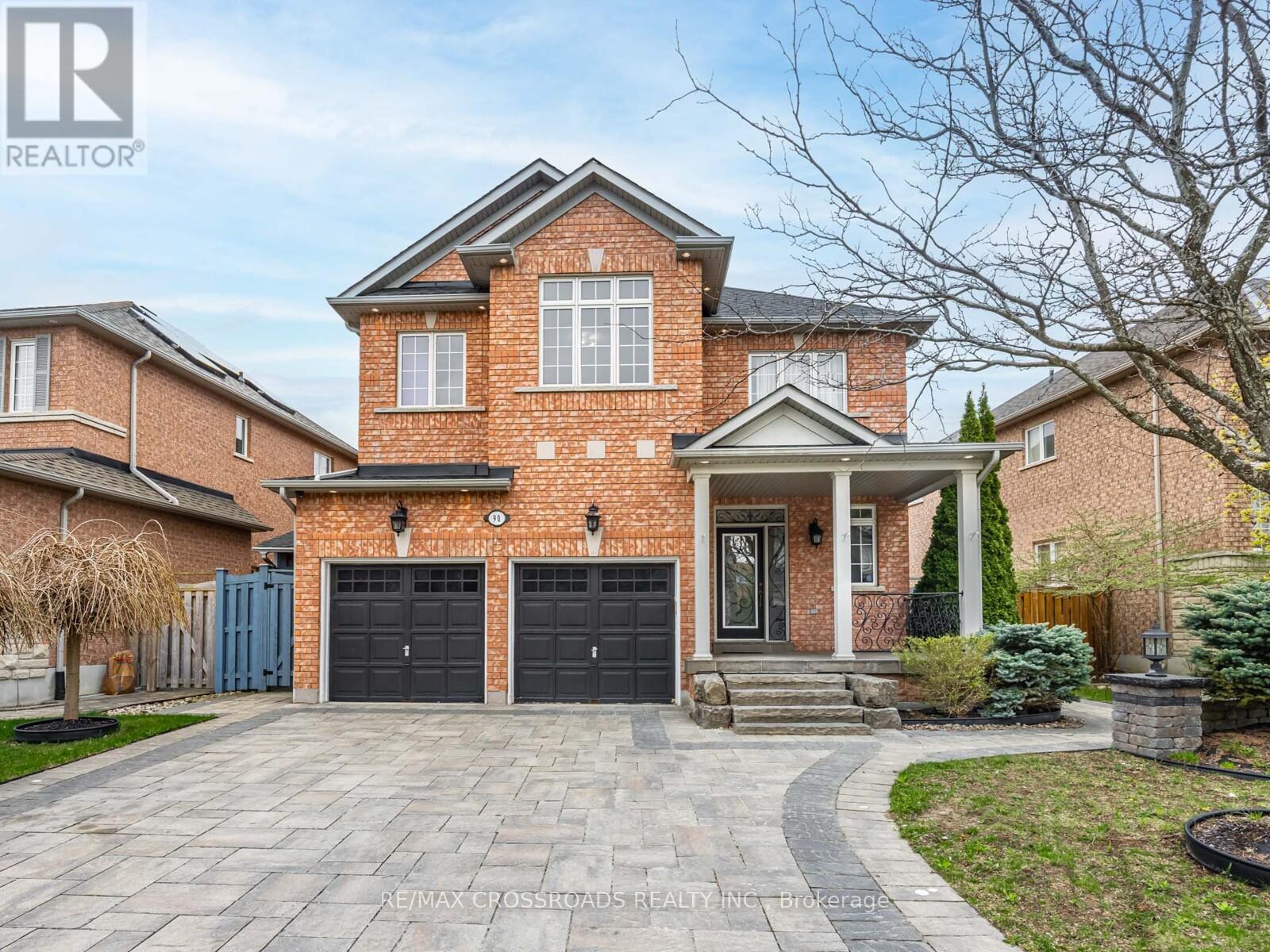1706 - 500 Green Road
Hamilton (Stoney Creek), Ontario
An exceptional opportunity to own a 2-bedroom + large functional den condo in the highly sought-after Shoreliner on the shores of Lake Ontario. This Bright and Spacious unit offers breathtaking, unobstructed lake views, from every room and features a sun-filled open-concept layout. a perfect spot to soak in the tranquility of waterfront living. Well Designed Interior includes a large living area, Open concept kitchen & Dining Area. Private in Suite Laundry, Ample Storage and a versatile den perfect for a home office, study, or creative space. The primary bedroom retreat features a walk-through closet and a private 2-piece ensuite. Residents of The Shoreliner enjoy resort-style amenities, including a heated pool, hot tub, sauna, gym, games and party room, car wash, bike storage, workshop, BBQ area with picnic tables, and a library. All-inclusive condo fees cover heat, hydro, water, cable TV, high-speed internet, A/C, and all amenities offering true peace of mind. Set in a well-managed and welcoming community, you'll love the easy access to the QEW, scenic waterfront trails, parks, Lake Ontario, shopping, and more. This is waterfront condo you must see. (id:41954)
410 - 5090 Pinedale Avenue
Burlington (Appleby), Ontario
Updated 2 bedroom, 2 bathroom condo at Pinedale Estates in south-east Burlington. This bright and spacious Georgian model unit at 1212 sq. ft. offers engineered hardwood floors in living, dining and primary bedroom, an eat-in kitchen with granite counters, pantry and stainless steel appliances, large primary bedroom with walk-in closet with adjustable shelving and ensuite bath, plus in-suite laundry/storage/utility room. The floor to ceiling windows let in an abundance of natural light. Step out from the living room to your private balcony or head outdoors to enjoy Pinedale Estates beautifully landscaped outdoor spaces. Owned underground parking spot and private storage locker included.Condo fee covers building insurance, common elements, exterior maintenance, parking, water and cable TV. Pinedale Estates is well maintained and offers an extensive list of amenities including indoor pool, hot-tub, sauna, exercise room, billiards room, indoor driving range, library, workshop and party room. Enjoy the park-like setting complete with BBQs for owners use. Its conveniently situated within walking distance to shopping, schools, restaurants and transit. (id:41954)
16 Boake Street
Toronto (York University Heights), Ontario
Welcome to 16 Boake Street Ideal Income Property Across from York University! This spacious 3-storey semi-detached home offers approximately around 3000 sq. ft. of living space, with a finished 2-bedroom basement apartment with a separate entrance. Located directly across from York University, Seneca College, and Schulich School of Business, this property features a total of 8 bedrooms, 8 bathrooms, and 3 kitchens, making it perfect for large families or investors. Recent Upgrades Include:2023: New Lennox Furnace, 2024: New Heat Pump A/C ,2025: New Bathroom Exhaust Fans, Ecobee Smart Thermostat. Additional Features:Double Garage Paved Concrete Front and Backyard Garden. Tenanted with Monthly Income Over $8,600. Prime Location:Walking distance to TTC subway, grocery stores, restaurants, library, and other daily amenities. (id:41954)
16 Alan Williams Trail
Uxbridge, Ontario
Welcome to this modern 3-storey townhouse located in a quiet, family friendly neighbourhood offering nearly 3,000 sq ft of beautifully designed living space. This home features 3+1 bedrooms and 3 bathrooms, including a main floor study that can be used as a fourth bedroom or home office. The open concept kitchen with a walk-out balcony is perfect for relaxing or entertaining. (id:41954)
107 - 20 Dean Park Road
Toronto (Rouge), Ontario
Spacious 1-Bedroom Condo; Large Living/Dining Room with walkout to Balcony. Ensuite Laundry. Easy access to Shopping, Parks, U-of-T Campus, TTC & Hwy 401. Salt Water Pool, Gym, Party/Meeting Room. (id:41954)
46 Tansley Crescent
Ajax (Northeast Ajax), Ontario
The most desirable model in the Hamlet Community!! Move In Ready ** FANTASTIC CURB APPEAL** Gorgeous Interlocking At Front and Backyard. This is the largest semi-detached model. Fantastic Family Friendly Neighbourhood, walking distance to Park, School, Community Centre and Deer Creek Golf. Main Floor Boasts Hardwood Floors, Open Concept Layout, Large Modern Kitchen Overlooking Family Room W/Gas Fireplace Perfect for Entertaining. Walk Out To Your ***Backyard OASIS*** beautiful Interlock Patio With Gardens And NO NEIGHBOURS Behind. Second Floor Features 3 + 1 Bedrooms With an Open Study/Office Space. Primary Offers Walk In Closet, 4 Pc Ensuite Bath and Overlooking your Backyard. Lower Level Professionally Finished and is Breathtaking! The Lower Level Luxe Is Highlighted With Luxury Vinyl Wood Floors, Potlights, Custom B/I Bar With Quartz Counters and Island Perfect For Additional Family Space and Entertaining. Large Laundry Room With Working Office Space & Storage. (id:41954)
2209 - 35 Empress Avenue
Toronto (Willowdale East), Ontario
DIRECT SUBWAY Access New Renovated over 800 sqft Condo Unit Located In The Heart of North York Center, Directly to Subway station. Excellent location, Open Balcony, Nice view, to Empress Walk subway, Movie theater, and all amenities, opened up kitchen with backsplash, countertops. Top Schools Like Mckee ps, Bayview ms, Earl Haig ss. One Locker And One Parking Included. Note: Not Many Condos In The Area Can Be Located At Earl Haig SS. (id:41954)
323 - 32 Stadium Road
Toronto (Niagara), Ontario
Welcome to South Beach Marina Townhomes, where luxury meets tranquility. This professionally renovated 1350 sqft, 2-bed + office, 3-bath urban town, featuring the coveted Laguna floor plan is perfect for those who crave luxury, convenience, and an unmatched Toronto waterfront lifestyle. Morning jogs with lake views, sunset strolls by the marina - this is true waterfront living, effortlessly connected to the city's vibrant pulse. World-class dining, electrifying nightlife, thrilling sports venues, and a dynamic arts scene are all within reach. But the real showstopper? Your private, south-facing rooftop terrace. Over 200 sqft of pure escape perfect for stargazing, sailboat watching, sipping chardonnay, or hosting sizzling BBQs with your included natural gas Weber grill. And those breathtaking harbour views? They're yours every single day. A bright, open-concept main floor combines living, dining and cooking space with soaring 9-foot ceilings, pot lights, and sleek engineered hardwood flooring. The designer GE Cafe kitchen is a statement in style with white and brass appliances (flat-top range, French-door fridge, MW) and a Bosch dishwasher all complemented by stone countertops. Both bedrooms are king-sized and feature private ensuites & walk-in closets - a rarity. The oversized primary suite features a walk-in closet and spa like bathroom with a glass curbless shower. Need a workspace? The sunlit den is the perfect bright spot for crushing office deadlines or diving into a good book. Luxury details continue throughout with custom hardwood stairs and glass railings. Modern conveniences include an LG ThinQ front-load washer & dryer. The location is unparalleled: steps to yacht clubs, parks, Loblaws, LCBO, Farm Boy, the financial district, and even the island airport. Plus, there's direct LRT access to Union Station. This isn't just any townhome. Incredible value at $814/sqft. This is your next chapter. See it. Love it. Buy it. (id:41954)
409 Tealby Crescent
Waterloo, Ontario
This beautifully maintained home features outstanding curb appeal with a stone front elevation, brick and vinyl siding. Inside, youll find a spacious, open-concept layout perfect for modern living. The stylish kitchen is equipped with stainless steel appliances, a gas stove, ample cabinetry, generous counter space, and a sleek backsplash ideal for everyday cooking and entertaining. The bright and welcoming living room with pot lights provides a perfect space to relax or host guests. Step out onto the large deck with privacy blinds great for enjoying your morning coffee or evening meals.The newly fenced backyard offers added privacy and a secure space for kids and pets, while the backyard storage shed provides convenient space for tools and outdoor equipment. Upstairs offers four spacious bedrooms, including a comfortable and sun-filled primary retreat.The fully finished basement (completed in 2023) features a separate entrance, one bedroom, a generous living area, dedicated laundry and a modern 3-piece bathroom perfect for extended family or rental potential. Additional features include built-in cabinets in the garage for extra storage and organization.This move-in-ready home offers the perfect blend of space, style, and flexibility. Conveniently located just 2 minutes' drive to Conestoga Mall and Service Ontario, and only 7 minutes to the University of Waterloo. Everyday essentials are close at hand with Walmart, Home Depot, and No Frills nearby. Columbia West, a well-known student residence, is within walking distance adding even more appeal for families or investors. Book your showing today! (id:41954)
102 - 4655 Glen Erin Drive
Mississauga (Central Erin Mills), Ontario
Absolutely Stunning 2 + Den Spacious Ground Floor Executive Suite In The Heart Of Erin Mills Mississauga With Huge Personal Patio With Modern Finishes. Large 2 Bedrooms And Den Is Big Enough To Be Used As A Bedroom Or Office. Open Concept Layout, 9Ft Ceilings, S/S Appliances, Big Cabinets For Extra Storage, Centre Island. 2 Full Baths With Tub And Stand Up Shower, 1 Parking & 1 Locker. Easy access to the Unit. No waiting for the Elevator! An Abundance Of Natural Light With Floor To Ceiling Windows. Situated On 8 Acres Of Extensively Landscaped Grounds & Gardens. 17,000Sqft Amenity Building W/ Indoor Pool, Steam Rooms & Saunas, Fitness Club, Library/Study Retreat, & Rooftop Terrace W/ B.B.Q.'S. Next To Top Schools(John Fraser), Erin Mills Mall, Grocery Stores, Park, Public Transit, Hwy, Hospital, Community Centre, Library, And Much More. (id:41954)
75 Campbell Avenue
Barrie (Allandale), Ontario
Great Location On Cul De Sac with easy access to Hwy 400 & Barrie Go. Bright And Spacious Semi-Detached home with 3 BR's, 2 Full WR's and office room(can be used as 4th Bedroom). Main Floor Laundry, Fully Fenced Yard With Extra Storage In Garden Shed. Separate Entrance To Office room with 3Pc Bath, Plus Sliding Doors From Family Room To Patio. Primary BR with Walk In Closet. Open concept Layout, SS Appliances in Kitchen. No Side walk. Driveway fits 2 cars. (id:41954)
90 Reginald Lamb Crescent
Markham (Box Grove), Ontario
Absolutely Stunning Bright & Spacious 5+2 Bedroom, 5 Bath Detached Home On Premium Lot. In A High Demand Prestige Area Of Box Grove Community In Markham, The Bright & Open Concept, Hardwood Floor Throughout Main & 2nd Floor, Oak Staircase, Main Floor Laundry, 2 Bedrooms Basement With Separate Entrance, Kitchen, electrical panel 200 amp, Roof (2024), Gazebo, Premium Interlocking On Driveway & Walkway To Backyard, Professionally Landscaped, Sprinkler System, No Sidewalk, Close To Hwy 407, Schools, Parks, Rouge River, Trails, Hospital, Transit, Walmart & Much More.. (id:41954)











