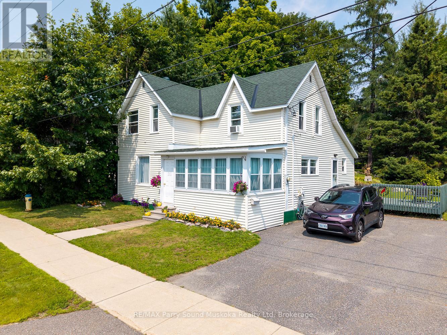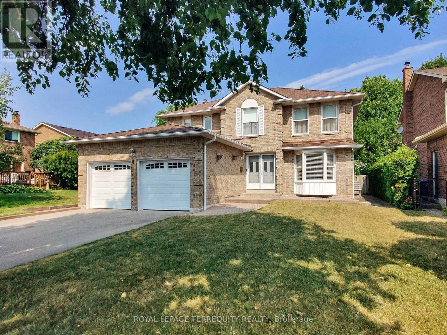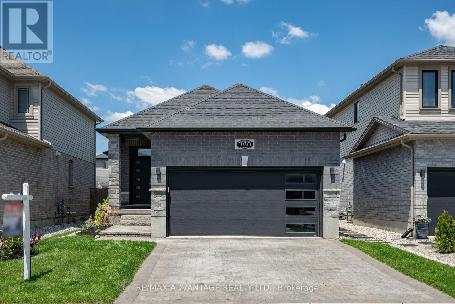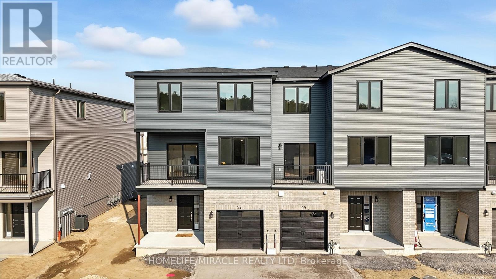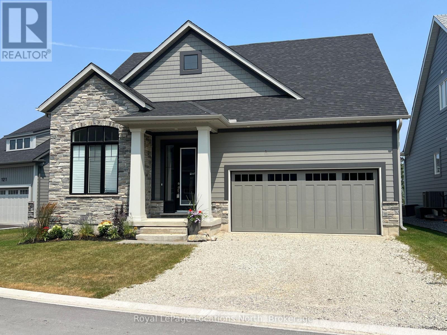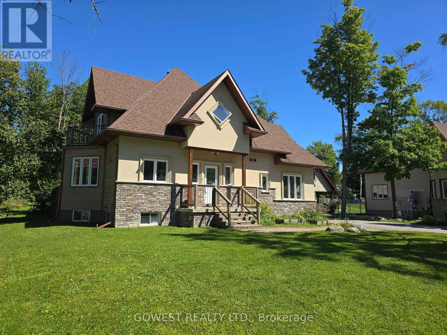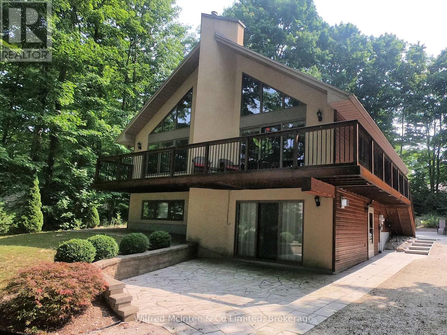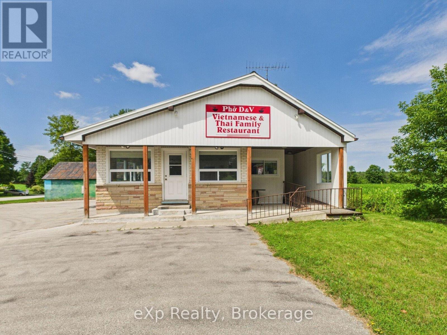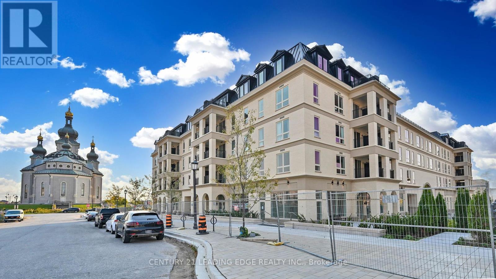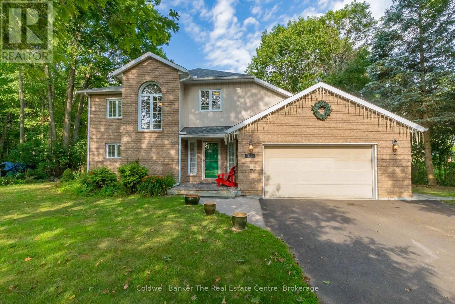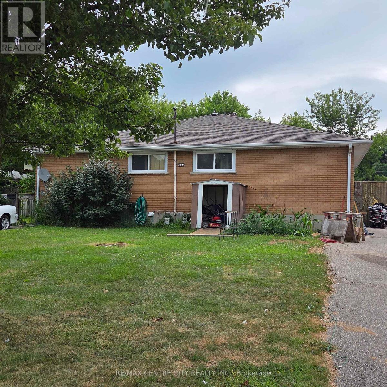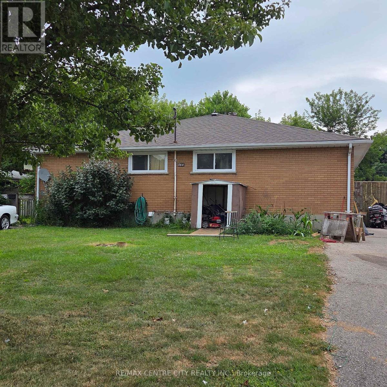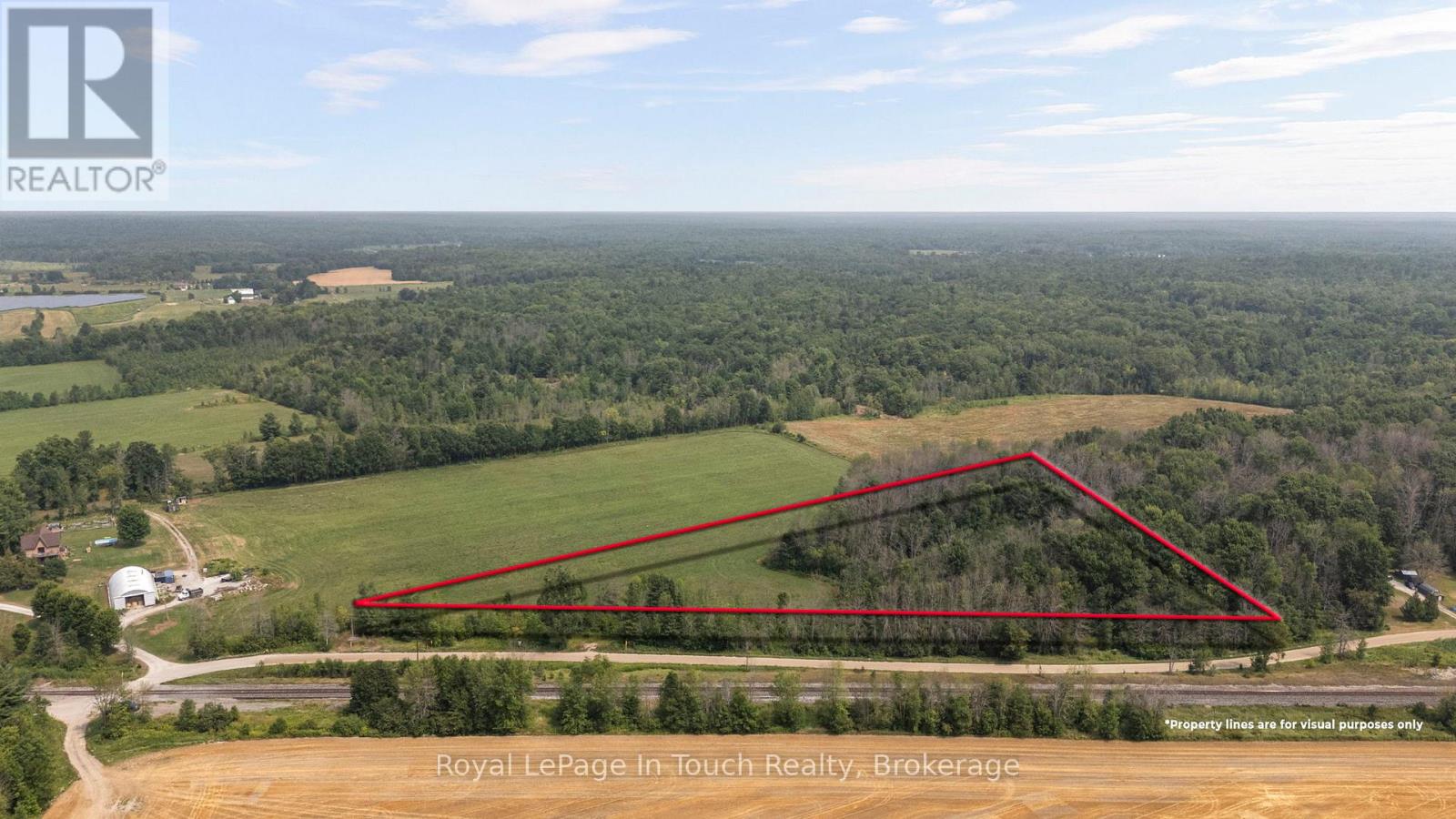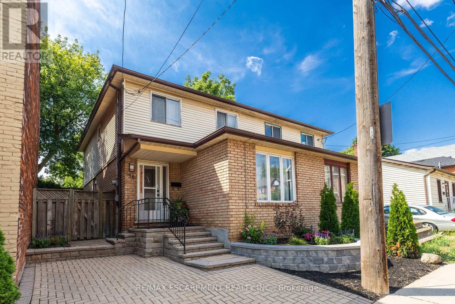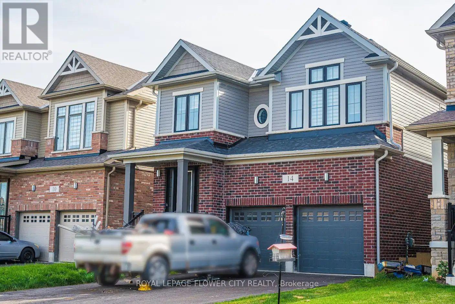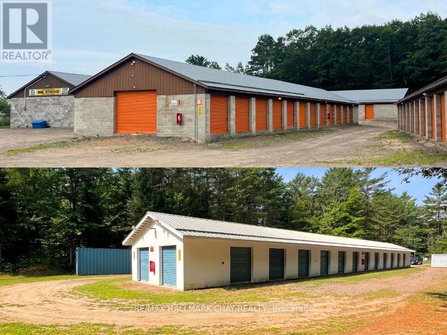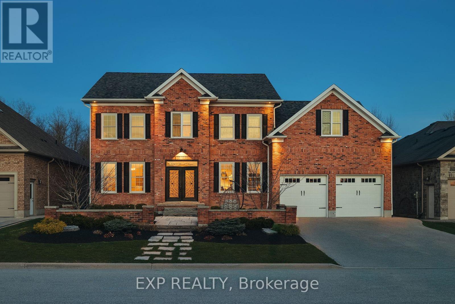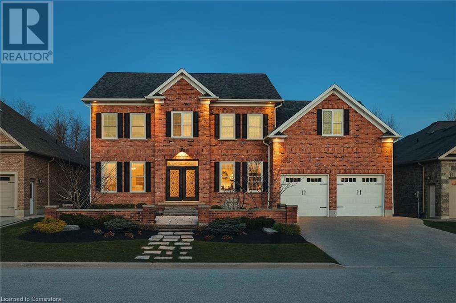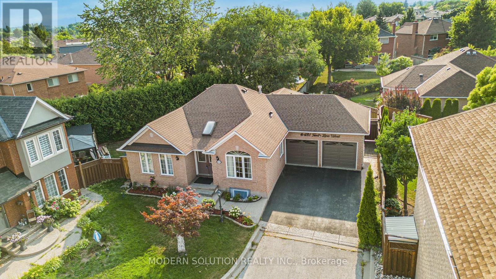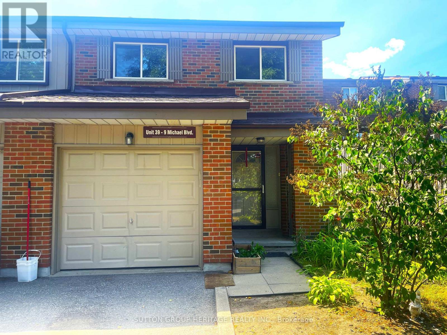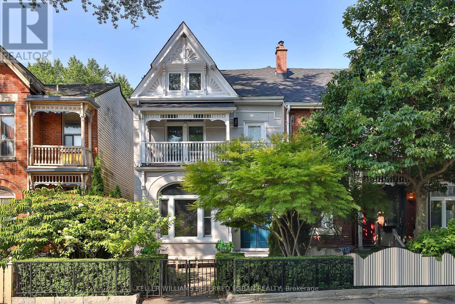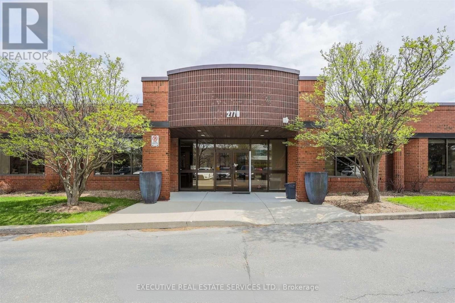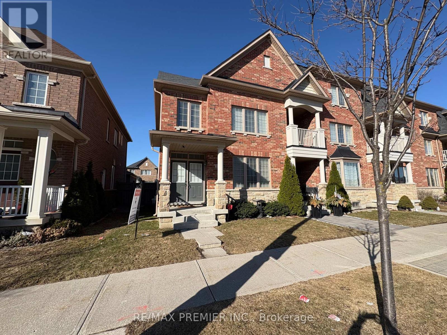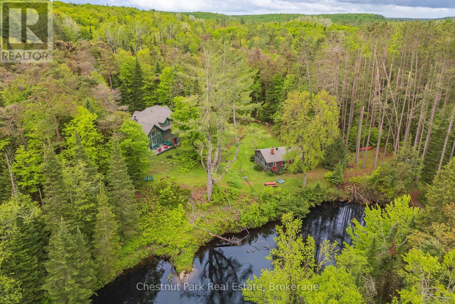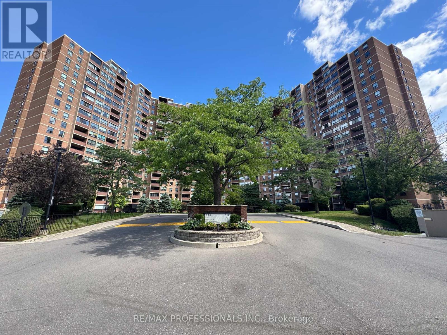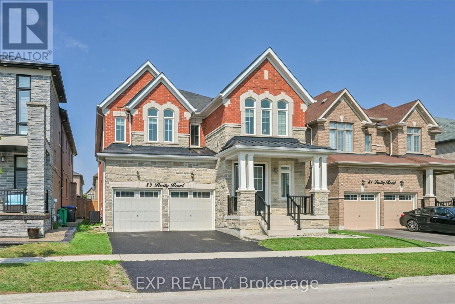49 Cascade Street
Parry Sound, Ontario
With four bedrooms, two full baths, and nearly 1,600 square feet of living space, this home has room for families to grow, spread out, and settle in. It's move-in ready, low maintenance, and full of the kind of character that is hard to replicate. The layout offers flexibility, whether you're working from home, have a growing family or need space to breathe. Gas heating keeps things efficient, and the shady backyard is perfect for relaxing or letting the kids run. There's plenty of parking, and you're just a short walk to downtown, schools, and everything else that matters. (id:41954)
8 Turriff Crescent
Ajax (Central West), Ontario
Beautifully maintained family home in a sought-after neighbourhood close to schools, parks, and amenities. Spacious main floor offers hardwood flooring throughout the living, dining, and family rooms, an updated powder room, and a bright eat-in kitchen with granite counters, stainless steel appliances, large centre island, and sliding glass doors to a private fenced yard with deck; perfect for entertaining. Dining room features wainscotting and a crystal light fixture. Family room includes a floor-to-ceiling stone electric fireplace. Convenient main floor laundry, updated washer/dryer with pedestals, and interior garage access. Oak staircase leads to an upper level with a generous primary suite including 2 walk-in closets and a 4-pc ensuite. Plus 3 additional bedrooms and a modern 3-pc bath. 2 bedrooms are currently combined for added space and can easily convert back to a 4-bedroom layout. Finished basement with oversized bedroom, stylish kitchenette, and updated 3-pc bath offers great potential for extended family or guests. Double car garage and driveway parking for 4. Other updates include an upgraded electrical panel, front door with screen, mirrored entry closet, updated bedroom closet doors, window coverings throughout, and more. Flexible layout, thoughtful upgrades, and room to grow! (id:41954)
4 Mowat Court
Brampton (Heart Lake East), Ontario
Pristine 4-Bedroom Detached Home on Quiet Court with Premium Location Benefits Presenting 4 Mowat Court-an exceptionally maintained 2-storey home ideally located on a serene cul-de-sac in a sought-after Brampton neighbourhood. This residence has been lovingly cared for, offering a turnkey opportunity for discerning buyers. Interior Highlights: - Four spacious bedrooms & three bathrooms across a well-proportioned layout- Open-concept living and dining area filled with natural light- Meticulously maintained throughout with a neutral decor - Modern eat-in kitchen with walk-out to a private, landscaped backyard- Primary suite with double closets and ensuite bath- Partially finished basement ideal for extended family, media room, or home office Exterior & Location Features:- Impeccable curb appeal with manicured front lawn and double driveway- Quiet court location-minimal traffic, ideal for families- Easy access to HWY 410, 407, and 401 for effortless commuting- Steps from Loafer's Lake Park, Heart Lake Conservation Area, and scenic walking trails- Close to top-rated schools, shopping centres, public transit, and local amenities This turn-key home combines timeless style, impeccable care, and unmatched location benefits. Ideal for families, professionals, or investors looking for a stress-free move-in with lasting value. (id:41954)
380 Tansbury Street
London North (North E), Ontario
Looking for a fabulous single-story home in North West London? 380 Tansbury St is here to impress. Convenience describes all. Built by Rockmount Homes; A bungalow, 2184 Sf finished area, with brick and stone exterior, Double car garage, 5 (2+3) Bedroom home with 3 full bathrooms, has lots to offer. This features a perfect size patio with paver stones, fire pit, full fence backyard, great landscaping for a perfect outdoor living. The spacious, open-concept layout is ideal for both empty nesters and families. High ceilings throughout the house and cathedral ceiling in the living room, LED lights, central VAC including auto dust pan in kitchen, stair handrail in black iron and wood, Built in cables ready to hook up a sound system, painted in neutral colors are only some of the details that make this a great place to stay. The inviting main floor space is perfect for entertaining and opens to dining room, the kitchen , living room with the extended patio doors that bring lots of natural light and gorgeous views of the outdoors. The kitchen is the heart of the house, boasts crisp white cabinetry and some modern combinations with grey, a central island , nice backsplash, S.S appliances ,and a garburatorThe primary bedroom features a 4 pc ensuite, and walk-in closet, while the second bedroom is versatile enough for guests, a home office, and is served by the main bathroom. The lower level is equally impressive with a family room, laundry, 3 large bedrooms that should have multifunctional services with large closets, perfect for teens or grandchildren , exercise, hobby, etc. A beautifully large 4 pc bathroom completes this space.This home is within walking distance to a grocery store, Walmart SuperStore, Rona+, pharmacy, coffee shops, Medical Center, restaurants, and is conveniently located near several golf clubs, University Hospital, Western, major shopping centre. $8000 allowances for upgrading kitchen and bathroom countertops to quartz or granite, including installation (id:41954)
12a Kenmore Avenue
Toronto (Clairlea-Birchmount), Ontario
Welcome to this spacious and well-maintained 4+3-bedroom, 3-bathroom Semi-Detached home in the desirable Clearlea-Birchmount community. Bright and airy with abundant natural light, this freshly painted home features updated flooring, carpet free, elegant pot lights through-out and a fully finished basement with a separate entrance offering a full kitchen, and excellent rental potential, making it ideal for first-time buyers, investors or extended family living. A great opportunity for first-time buyers or investors alike. Prime location, conveniently located near schools, shopping plazas, places of worship, public transit, and just minutes from downtown. Don't miss out and show with confidence! (id:41954)
97 Buchanan Avenue
Prince Edward County (Picton Ward), Ontario
Brand New, Never Lived-In End Unit Townhome in Talbot on the Trail!Welcome to this stunning, modern end unit townhome located in the growing and sought-after community of Talbot on the Trail. Priced to sell, this home offers exceptional value with 3 spacious bedrooms, 2.5 bathrooms, and approximately 1,650 sq. ft. of thoughtfully designed living space.Step inside and youll find a convenient front hall closet and interior access to the garage, along with two versatile rooms perfect for additional storage or a home office setup.Upstairs, the open-concept living and dining area is bathed in natural light thanks to large windows, creating a bright and welcoming atmosphere. The upgraded kitchen features quartz countertops, an over-the-range chimney hood fan, and ample cabinetry and counter spaceperfect for any home chef.Walk out from the dining area to your private balcony and enjoy your morning coffee or relax in the evening breeze. The primary bedroom boasts upgraded laminate flooring, his-and-hers closets, and a beautifully finished 3-piece ensuite with a glass-enclosed shower.The laundry room is conveniently located just steps from all three bedrooms for maximum ease and efficiency.Additional upgrades include pot lights in the living room, kitchen, and bathrooms, as well as a smart thermostat for energy efficiency and modern comfort.Perfect for first-time homebuyers, this home is located near schools, parks, walking trails, school bus routes, downtown Picton, beaches, fast food restaurants, banks, and more. Just a 30-minute drive to Belleville or Napanee.Dont miss this incredible opportunity to own a turnkey, stylish home in one of the area's most promising communities! (id:41954)
123 Beacon Drive
Blue Mountains, Ontario
Welcome to 123 Beacon Drive in The Cottages at Lora Bay where timeless design meets modern luxury.This beautifully upgraded bungaloft showcases quality finishes and thoughtful features throughout. Bright, open-concept main floor boasts soaring ceilings, hardwood flooring, pot lights & a floor-to-ceiling stone f/p with (200 year old barn beam) mantel, perfect for cozy nights or entertaining guests. The chefs kitchen is a true highlight, featuring a walk in pantry, Jenn-Air s/s appliances including wall ovens, fridge, dishwasher, a Fulgor Milano 36 inch gas cooktop & a sleek wider than standard Elica exhaust fan that eliminates odours. Quartz counters and a striking double herringbone backsplash tie it all together in style. The dining area & living room flows seamlessly to your outdoor space, with a rough-in for a BBQ gas line ready for summer living.The main floor primary suite offers a peaceful retreat with a walk-in closet and spa-like ensuite with floor-to-ceiling shower tile. A front den provides space for a home office or potential guest bedroom. Upgraded mudroom with Electrolux washer/dryer and garage access. Additional upgrades include increased main floor ceiling height with 8' doors and transoms, a full glass front door, oak stairs to the loft level & a finished dormer at the back. The unfinished basement layout includes 8 ft ceilings & larger than average side windows to accommodate a future deck without compromise. Upstairs, the airy loft overlooks the great room and includes a guest bedroom, full bathroom & bonus living space.Residents of Lora Bay enjoy a vibrant community with access to a private beach steps away (great for swimming, kayaking and beach volleyball), fitness centre, Golf Course, clubhouse (with pool table and weekly events hosted for residents), and a host of four-season activities. Just minutes to Thornbury's downtown shops, cafes, restaurants and nearby ski clubs, this home is the ultimate combination of luxury, location, and lifestyle. (id:41954)
185 William Bartlett Drive
Markham (Berczy), Ontario
Rare Find with Walkout Basement in Berczy! Sunny & Spacious 5-Bed, 5-Bath in Top School Zone (Pierre Elliott Trudeau HS). This Home Features 9' Ceilings For 1st Floor. Brand New Hardwood Floors Thru-Out, Modern Staircase, Open-concept Kitchen with Extended Cabinetry, Granite Counters, and New Stainless Steel Appliances. Large Principal Rooms, Spacious Family Room With Fireplace. Close to Hwy 404/407, Top Schools, Parks & Shopping. (id:41954)
53 Bellehumeur Road
Tiny, Ontario
Absolutely Stunning Custom Built 3 Bedroom Modern Home With Walking Distance to a Beautiful Georgian Bay Beach! Offers Over 3000 Sq Ft of Living Space, Located on on Premium Lot with Private Treed Backyard! Featuring Open Concept Design, Huge Family Room and Living Room on Main Floor, Hardwood Floors, Oak Staircase with Metal Posts, Large Windows, Pot Lights & Fireplace. Custom Kitchen Featuring Extended Cabinets, Crown Mouldings, Granite Countertops, Backsplash, and Stainless Steel Appliances. Large Formal Dining Room With Walk-out to Large Deck Perfect for Entertaining! Three Good Size Bedrooms. Huge Primary Bedroom With Walk-In Closet, Semi-Ensuite and Balcony. Professionally Finished Basement With Open Concept Design and Large Windows. Detached Garage With Large Loft and Carport. Great Location! Just Minutes (350 m) Walking Distance to Gorgeous Georgian Bay Waters and Trails. 900 m(12 minutes walk)to Beautiful Sand Castle Beach. 8 min drive to Lafontaine. Year around Access. Great Opportunity to Own this Amazing Property! Move in and Live in Beautiful Tiny or Use the Property as a Cottage, Year Around Seasonal Home! **EXTRAS** All Electric Light Fixtures, Fridge, Stove, B/I Dishwasher, Range Hood. (id:41954)
4814 Dunoon Drive
Mississauga (Churchill Meadows), Ontario
This well-maintained 6-bedroom home offers exceptional space and versatility, including two offices for a convenient work-from-home setup, plus extra storage above the garage and in the basement. Lovingly cared for by the same family for over 20 years, it features numerous quality upgrades such as new hardwood floors on the upper level (2024), a renovated kitchen with quartz counters, stainless steel appliances, and updated cabinetry, as well as refreshed bathrooms and premium Magic Windows throughout (2020). The finished basement adds value with two bedrooms, an ofce, full bathroom, laundry, kitchen, workout room, storage, and a cozy living area with an electric freplace, making it ideal for extended family or guests. Upstairs, four generously sized bedrooms include three with ensuite bathrooms. Additional highlights include an owned tankless water heater (2019), a double garage with interior access, and a 2025 air conditioner. Outdoor features include a slate staircase with wrought iron railings, interlock stonework, a fenced yard with well-maintained landscaping, a durable deck surface, and a newly added gazebo with privacy curtains and bug mesh. Located in a family-friendly neighbourhood known for its parks and recreational amenities, this home is within walking distance of four parks and offers convenient access to transit, Streetsville GO Station, and Highways 403 and 407. This is a rare opportunity to own a beautifully updated and versatile home. (id:41954)
86 Edenrock Drive
Hamilton (Winona), Ontario
Move-in ready, carpet-free townhome with stylish upgrades in 2025 and unbeatable location near Costco, QEW & Winona Crossing. Main floor features ceramic tile, hardwood flooring, and a gas fireplace. Granite kitchen opens to a spacious 20' x 19' two-tier deck. Upstairs offers oak staircase, laundry room, and a primary with ensuite access, Jacuzzi tub & separate shower. New pot lights. Close To Schools And Winona Park. Unfinished basement with endless potential - customize it to fit your needs! Roughed In Central Vac And Rough For Bathroom In Basement. Perfect for First-Time Buyers! (id:41954)
28 Seminoff Street
Toronto (Clairlea-Birchmount), Ontario
Welcome to this stunning end-unit townhome that offers the feel and privacy of a semi-detachedhome, with over 2,500 square feet of beautifully designed living space. This home features afunctional and spacious open-concept layout with 3+1 bedrooms and 4 bathrooms, perfect forfamilies or those who love to entertain.Filled with natural light, this home impresses withlarge windows throughout and gleaming wood floors on every level. The main floor boasts agenerous kitchen with quartz countertops, a pantry, and ample cabinet spaceideal for botheveryday living and hosting. Walk out from the kitchen to a large private deck, perfect formorning coffee or summer BBQs.The double staircase design adds a unique touch and makes moving between levels convenient.Enjoy direct access to the garage, a must-have during the colder months, and a laundry roomconveniently located on the upper floor.The finished basement offers an additional bedroom orhome office, along with a full bathroomperfect for guests or a growing family. The primarysuite includes a private ensuite and generous closet space.Step outside to a beautifullylandscaped backyard, a true highlight of this home. It offers a gardeners paradise and a safe,open play area for children, combining beauty and function.This home is in move-in ready condition, combining comfort, style, and practicality in oneexceptional package. Dont miss your chance to own this rare and desirable end-unit gem! (id:41954)
2 Trelawn Parkway E
Welland (N. Welland), Ontario
Excellent Opportunity to own a home in city of Welland with growing community, new developments, World famous recreational canal running through the city & short distance to World famous Niagara falls. Big corner lot, Raised Bungalow In North End of Welland. Five Minutes Walk To Niagara College, YMCA. Close To Seaway Mall, Bus Route, And All Other Amenities. Five Minutes Drive To Hwy 406. Great Potential With Finished Basement Separate Entrance From The Garage. Main Floor office with large window and door (could be used as a room). Large living space, Bright Kitchen with small dinning space. All Three bedrooms have large windows, good size closets, with laminate floorings. Two large bedrooms in the lower level. Air conditioner replaced (2024), Furnace (2024).Large backyard with enclosed fence. Accessible to Public Transit, great neighborhood. Must see house! (id:41954)
9 Carson Lake Crescent
South Bruce Peninsula, Ontario
LOCATION and VALUE! This property is well built, well maintained and so ready to be enjoyed as a family cottage or full-time home. The crescent is located within close walking distance to the main shopping area or to the Beach. The ground level offers a welcoming family room with walk out patio door to the front yard plus 2 large bedrooms, 4 pc bath with laundry and maintenance/storage room. As you proceed up the stairway the upper level opens into the spacious, open concept Livingroom, Kitchen and Dining area with the wood burning, insert fireplace and glorious large windows overlooking the front yard and balcony. Tucked away on the upper level is a cozy sunroom facing the east. A great place for your morning read and coffee or just a quiet get away corner. The primary bedroom and 3pc bath is just down the hall. Privacy is provided in the back yard, dressed in a stone patio for wonderful entertaining or lounging in the sunshine. A double car, detached garage provides storage for recreational toys and vehicle. The garage is insulated and also has an attached storage area for yard equipment or extra storage. (id:41954)
315194 Highway 6
Chatsworth, Ontario
Prime Restaurant Location for Sale on High Visibility Corner Lot! This exceptional restaurant property, strategically located at the bustling intersection of Highway 6 and Highway 25, offers an unparalleled opportunity for aspiring restaurateurs. With high visibility and easy access from both highways, this venue is perfectly situated to attract a steady flow of traffic and a diverse clientele. Recent upgrades have significantly enhanced the property's appeal. Most windows were replaced in 2017, allowing for abundant natural light and a fresh, modern aesthetic. An addition was added to the back of the building for extra storage and workspace. The parking lot has been refinished and accommodates 20 vehicles, ensuring ample space for your customers. Additionally, the property is wheelchair accessible, featuring two bathrooms on the main floor for convenience. The open-concept dining room boasts an abundance of updated tables and chairs, creating a welcoming atmosphere for diners. For private parties or gatherings, a separate eating area with six tables and 24 chairs is available, providing versatility for various events. The dining experience is further enhanced by a ductless AC unit to ensure comfort during summer months. The upper level of the property includes a cozy living room, a bedroom, and a four-piece bathroom, offering potential for residential use or staff accommodations. The propane furnace was replaced in 2018, ensuring efficient heating throughout the year. This property comes equipped with essential appliances, including refrigerators, freezers, stoves, and a fryer. Zoned C-1, this property is a must-see for anyone looking to start or expand their restaurant business. Don't miss this chance to make your culinary dreams a reality in a prime location. Property also comes with 2 out-buildings, they are being sold as-is. Schedule a visit today and envision the potential that awaits! (id:41954)
2210 - 36 Elm Dr W Drive
Mississauga (City Centre), Ontario
*Modern Living in the Heart of Mississauga!* Welcome to this stunning *2-bedroom, 2-bathroom 697 Sqft condo* in the vibrant *Square One* neighbourhood. This sleek and stylish unit offers *smart space utilization, featuring an **open-concept layout, a **modern kitchen with quartz countertops and stainless steel appliances, and a **versatile centre island* perfect for dining and entertaining. Enjoy breathtaking city views from your *private balcony, **primary bedroom boasts an ensuite for added privacy. The building offers **exceptional amenities, including a **fitness centre party room, and concierge service*. ***pictures are digitally staged *** (id:41954)
377 Lansdowne Avenue
Toronto (Dufferin Grove), Ontario
Rare legal duplex in Torontos vibrant west end! Tucked away down a private lane, 377 Lansdowne Ave is a unique and fully renovated legal duplex that combines modern finishes with incredible functionality. Nestled where Brockton Village, Bloordale, Dufferin Grove, and Little Portugal meet, this property offers the best of Torontos west end. Stroll to trendy cafes, artisanal bakeries, multicultural dining, and boutique shops along Dundas, Bloor, and College. Enjoy nearby Dufferin Grove Park, the West Toronto Railpath, and Trinity Bellwoods Park, while being just steps to Lansdowne and Dufferin subway stations, UP Express, GO Transit, and multiple TTC routes for a seamless 10minute commute to downtown Toronto.The home sits on an oversized 62.17 x 43.83 ft lot with 5 total parking spaces, including a double garage with pot lights and new openersa true rarity in the city. Both units are spacious and thoughtfully designed, each featuring 2 bedrooms and 2 full bathrooms, openconcept layouts, new stainless steel appliances, quartz countertops, glass railings, and solid oak staircases. The upper unit spans two and a half bright levels, while the lower unit offers a walkout basement, electric fireplace, and modern finishesperfect for multigenerational living or rental income.Extensive renovations include new flooring, windows, plumbing, electrical, central A/C, a 65gallon hot water tank, and a heat pump. This property is turnkey and worryfree, ideal for a savvy owner who wants to house hack, seeking $30K-$40K ABNB income annually or end users wanting a live and rent setup. Experience the perfect balance of urban living, investment opportunity, and private comfort in one of Torontos most desirable west end communities. No rental items! (id:41954)
Ph30 - 101 Cathedral High Street
Markham (Cathedraltown), Ontario
Move In Now! Live In Elegant Architecture Of The Courtyards In Cathedral town! European Inspired Boutique Style Condo 5-Storey Bldg. Unique Distinctive Designs Surrounded By Landscaped Courtyard/Piazza W/Patio Spaces. Ph30 Is 1253Sf Of Gracious Living W/2 Bedrooms+Den & 2 Baths, Juliette Balcony. Close To A Cathedral, Shopping, Public Transit & Great Schools In A Very Unique One-Of-A-Kind Community. Amenities Incl:Concierge, Visitor Pkg, Exercise Rm Party/Meeting Rm. (id:41954)
35 Ashburton Crescent
Essa (Angus), Ontario
CORNER LOT ANGUS GEM WITH BASEMENT SUITE POTENTIAL & ROOM TO GROW! Welcome to this charming detached bungalow nestled on a quiet street in a tranquil Angus neighbourhood, surrounded by lush forest, parks, and walking trails. Enjoy being just minutes from the Angus Recreation Centre, public library, Base Borden, community gardens, schools, and a shopping plaza including a daycare, with the downtown core only five minutes away. Outdoor enthusiasts will love the easy access to Barrie's Kempenfelt Bay waterfront, Wasaga Beach, and Snow Valley Ski Resort for year-round adventure and amenities. Set on a spacious corner lot, this home boasts an oversized driveway with ample parking, a fully fenced backyard with a patio, gazebo, garden beds, and three garden sheds for seamless outdoor living. Inside, the well-maintained main floor features bright, generous principal rooms, including a sun-filled living room with a large bay window, an open dining area, and a functional kitchen with a walkout to the backyard. Three comfortable bedrooms and a full 4-piece bath provide comfort for the whole family. The finished lower level offers exceptional flexibility with a large rec room, additional bedroom, den, 3-piece bath with laundry, and a kitchen area - ideal for in-law suite potential thanks to a separate entrance from the backyard. Don't miss your chance to make this move-in ready #HomeToStay yours - offering exceptional space, unbeatable convenience, and incredible value in a thriving community! (id:41954)
2 Newell Court
Hamilton (Waterdown), Ontario
Bright, spacious and perfectly located! This rare freehold linked home shares only one garage wall with the adjoining home. Located in Waterdown, sitting on a large corner lot in a quiet neighbourhood, just 350m from access to the Bruce Trail and is close to all amenities with excellent highway access. Enjoy an updated eat-in kitchen with beautiful quartz counters, a large living/family room with hardwood floors, an updated powder room and rare inside access to a true 2-car garage. Another beautiful highlight of this level is the walkout to the backyard. Upstairs features two generous primary bedrooms, each with its own ensuite. The larger suite includes a laundry closet and a stunning ensuite with Carrara tile, a glass shower and luxurious tub. The finished lower level offers a large rec room, a bonus room (ideal as a third bedroom), second laundry room and ample storage space. With the roof, furnace, A/C and electrical panel all updated within the past 7 years, you should have nothing to worry about. RSA. (id:41954)
8 Pinewood Boulevard
Kawartha Lakes (Carden), Ontario
Live The Lakeside Dream! This Beautifully Updated 2-Storey Home Offers Everything You Need And More, Featuring 3+1 Bedrooms, 2 Bathrooms, And A Bright, Sun-Filled Living Room With A Large Picture Window And Walk-Out To Your Private Deck. Major Updates Have Already Been Taken Care Of, Including Brand New Windows, Kitchen Appliances, And Central AC, All Completed In 2022, Just Move In And Enjoy! Step Outside Into Your Own Backyard Retreat, Where A Lush, Oversized Lawn Sets The Stage For Summer Gatherings, Kids At Play, Cozy Firepit Nights, And Relaxed Al Fresco Dining. Tucked Behind The Trees, A Private Path Leads You To A Shared Community Access Beach, Offering That Peaceful Lakeside Lifestyle Without The Upkeep. Whether Youre Searching For A Full-Time Residence Or A Weekend Retreat, This Home Is Move-In Ready And Packed With Comfort, Style, And Lasting Value. (id:41954)
1108 - 100 Western Battery Road
Toronto (Niagara), Ontario
Step into life at Vibe Condos, right in the heart of Liberty Village, where every detail of this 1+1 bedroom suite is designed to make you feel right at home. As you walk in, you're greeted by natural light streaming through floor-to-ceiling windows, highlighting the newly installed laminate floors (2025) and a bright, open layout with soaring 9-ft ceilings.The modern kitchen offers granite countertops and full-sized appliances, including a newer dishwasher and washer/dryer, ideal for both everyday living and entertaining. The spacious living and dining area flows effortlessly into a functional den, perfect for your home office, guest space, or even a cozy second bedroom. Step outside onto your private 180 sq ft balcony and take in unobstructed views of the city your own outdoor retreat for morning coffee or evening wine. This suite also comes with underground parking and a locker, and sits just steps from Liberty Villages best: shops, restaurants, fitness studios, and the convenience of the King Liberty Bridge with quick access to King Street, the TTC, and surrounding neighbourhoods.Whether you're a first-time buyer, investor, or simply looking to enjoy the pulse of downtown living, this vibrant condo is ready to welcome you home. (id:41954)
630 - 2 Eva Road
Toronto (Etobicoke West Mall), Ontario
Welcome To West Village Etobicoke. A Luxury Condominium Development By Tridel! Located In The Heart Of Etobicoke. Minutes From The Airport, Downtown Shopping, Parks. Quick Access To Major Highways. Enjoy Dark Laminate Floors Throughout. Sleek Dark Kitchen With Granite Counters. Luxury Washroom. Breathtaking 2 Story Lobby. State Of The Art Gyn. Swim In The Indoor Pool, Sauna, Gym, Guest Suite 24-hour concierge. (id:41954)
1065 Franconia Drive
Mississauga (Applewood), Ontario
Welcome to your dream home in the highly sought-after Applewood neighborhood of Mississauga, proudly owned by the current owners since 1996! This stunning 4-level backsplit offers 4 spacious bedrooms, perfect for growing families or those needing extra space for guests. As you step inside, you'll be greeted by a bright and airy living room featuring large windows that flood the space with natural sunlight, creating a warm and inviting atmosphere. Adjacent to the living room is a special dining area, ideal for hosting gatherings or enjoying family meals in style. The generously sized bedrooms provide ample comfort and storage, ensuring a cozy retreat for all. The lower level boasts a well-appointed kitchen and a versatile rec room, making it an excellent space for multigenerational living or entertaining. Whether you envision a home office, play area, or additional living space, this level offers endless possibilities. Step outside to bewelcomed by beautifully maintained front and back gardens, perfect for gardening enthusiasts or simply relaxing in nature's embrace. The property's curb appeal is enhanced by its stunning street presence, adding to the overall charm of this exceptional home. Located in the heart of Applewood, this home benefits from an amazing location with easy access to top-rated schools, parks, shopping centers, and major transportation routes. The neighborhood is known for its family-friendly environment, community events, and proximity to amenities such as the Applewood Hills Community Centre and the scenic Lake Wabukayne. With a rich history of improvements, including anew LG WT7155 CW Washing Machine (2023), duct cleaning (2024), a new BP Shingled Roof & Gutter Guard (2021), and many more upgrades dating back to 1999, this home has been meticulously maintained and updated over the years. (id:41954)
110 Forest Glen Drive
Gravenhurst (Muskoka (S)), Ontario
Welcome to this exceptional home in the executive Forest Glen neighbourhood, tucked away on a quiet cul-de-sac in the heart of Gravenhurst. Surrounded by mature trees and elegant homes, this stately two-storey brick residence sits on a beautifully landscaped lot and features a paved driveway leading to a convenient attached two-car garage. Inside, over 2,800 sq. ft. of finished space offers a thoughtfully designed layout that blends comfort and style perfect for a large family or anyone needing plenty of space to grow. The main floor boasts a modern open-concept kitchen with stainless steel appliances, lots of counter and cupboard space and a bright breakfast. The spacious dining area overlooks a beautiful sunken living room with a cozy gas fireplace framed by granite. A true highlight of the home is the show-stopping four-season Muskoka room a perfect year-round retreat for relaxing or entertaining. Also on the main level you have hardwood floors, a 2-piece powder room, and a functional laundry/mudroom with direct garage access. Upstairs, you'll find two generously sized guest bedrooms, a 4-piece bathroom, and a massive primary suite complete with a walk-in closet featuring custom cabinetry and an ensuite with a corner soaker tub and stand-up shower.The lower level is a huge additional space, offering a large rec room (optional 4th bedroom), a dedicated office, and an ample amount of storage space. Its ideal for multi-purpose living and adaptable to your needs This home is a true gem and offers comfortability with features including a full-home generator system, gas furnace, central air, Lennox allergy filtration system, California shutters, and updated appliances.Located within walking distance to Beechgrove Public School and close to beaches, shopping, and all amenities this home truly checks every box. Don't miss your opportunity! (id:41954)
360 Stratton Drive
London East (East H), Ontario
This solid brick 4 plex needs updates, renos and refurbishment. It is sold as is, where it is, with no guarantees or warranties. Present rents are way below the current rental market, due to long-term tenants. The buyers can view one unit , and have a condition in the offer to purchase subject to inspection of other units. The subject property is built as a one-storey fourplex\\( quad style\\). A $50,000 deposit is required with an offer to purchase.Each unit is configured with a living room, dining room, kitchen, two beds and a four-piece bath along with full, partially finished basement levels. The basement levels include laundry, mechanical and recreation room areas.All measurements are approximate, to be verified by the buyer. The kitchen and bathrooms are original along with the original hardwood flooring and cosmetically dated and average or below average overall condition. The roof shingles were newer improvements along with various windows, along with two of the four furnaces. The property has 3 drivewasys and a single garage. The tenants are long-term with per unit rents reported at $720, $720, $750 and $750, combining to $2940 monthly and $35,280 annually with the tenants responsible for all utilities except the hot water heater. These rents were indicative of long-term tenancies. (id:41954)
360 Stratton Drive
London East (East H), Ontario
This solid brick 4 plex needs updates, renos and refurbishment. It is sold as is, where it is, with no guarantees or warranties. Present rents are way below the current rental market, due to long-term tenants. The buyers can view one unit , and have a condition in the offer to purchase subject to inspection of other units. The subject property is built as a one-storey fourplex\\( quad style\\). A $50,000 deposit is required with an offer to purchase. Each unit is configured with a living room, dining room, kitchen, two beds and a four-piece bath along with full, partially finished basement levels. The basement levels include laundry, mechanical and recreation room areas. All measurements are approximate, to be verified by the buyer. The kitchen and bathrooms are original along with the original hardwood flooring and cosmetically dated and average or below average overall condition. The roof shingles were newer improvements along with various windows, along with two of the four furnaces. The property has 3 driveways and a single garage. The tenants are long-term with per unit rents reported at $720, $720, $750 and $750, combining to $2940 monthly and $35,280 annually with the tenants responsible for all utilities except the hot water heater. These rents were indicative of long-term tenancies. (id:41954)
906 - 859 The Queensway Street
Toronto (Stonegate-Queensway), Ontario
Unbelievably sunny, Bright, west exposure, with abundance of natural light, unobstructed clear view unit on Queensway in South Etobicoke! This Sleek And Stylish In 2 Bedroom 2 Bath Condo, Featuring Open-Concept Living And Dining Area, Gourmet Kitchen With Stainless Steel Appliances And B/S, 1 Parking Space, 1 locker, In-suite Laundry For Your Convenience, LRG Patio Over Looking Green Roof. This Building Offers A World Of Luxurious Amenities: Lounge With Designer Kitchen, Private Dining Room, Children's Play Area, Full-Size Gym, Outdoor Cabanas, BBQ Area, Outdoor Lounge And More! Located On The Queensway, You'll Enjoy Easy Access To Highways, Sherway Gardens, Steps From Coffee Shops, Grocery Stores, Costco, Nofrills, Schools, Public Transit And More! Plus, With The Incredible Amenities, You'll Have Everything You Need To Relax, Entertain, And Stay Active Right At Your Fingertips. (id:41954)
576799 Concession 9
Chatsworth, Ontario
One-of-a-kind 86 acre COMMERCIAL HOSPITALITY RETREAT CENTRE with Existing Use designation on the NIAGARA ESCARPMENT in GREY COUNTY. There is Magic here! Fully Organic. 4 season Tourism draw. Stunning Property offers confirmed and vetted COMMERCIAL PERMISSIONS: Hosting Group Retreats ; Short-term Accommodations; Events: Weddings, Workshops, Classes, Celebrations; Camps; Retreats; On-site sales; Recreational, Fitness + Educational Experiences. FACILITIES: Spacious Farmhouse Retreat LODGE 3300 ft² available footprint is ready for your inspiration - full interior repaint (2024); New well, pump, and pressure tank (2024). BANK BARN 4675 ft² on each of 2 floors, Lofted Upper Floor with Hand Hewn Beams. Off Grid Geodesic DOME CAMP / Social Spa. Orchard Event Space, 7km professional Trail System THE LAND: Views Views Views, Abundant Exposed Escarpment Rock & Soaring Forests. 3 sparkling clear mineral rich Spring-fed Ponds, multiple stunning lookouts over Big Head Valley. Bruce Trail adjacent and potential future section host. 54 meters of rise from the lowest to the highest point. AGRICULTURE: 10 acres of productive Organic Heritage Apple Orchards (over 25,000 lbs harvested 2022) , 2 acres of Vineyard atop the Ridge, Land Management / Equipment Package. Rare opportunity to create your Vision. 2nd position VTB @ 5.5% w/ 55% down. Open to Investors & Strategic Partners - Complete Business Package Available (id:41954)
602 - 501 St. Clair Avenue W
Toronto (Casa Loma), Ontario
Prime Locale in Prestigious Casa Loma! Welcome to this stunning 597 Sq Ft 1-bedroom Rise Condo, offering a spacious, bright, and open-concept layout. Enjoy 9 ft ceilings and floor-to-ceiling windows that flood the space with natural light, creating a functional and inviting home. The modern kitchen boasts a backsplash, undermount lighting, a gas stove, and built-in appliances. Step out to your large north-facing balcony with a gas BBQ hookup perfect for entertaining and honing your grilling skills. Upgraded features include new lighting fixtures in the living room and bedroom, electric drop-down blinds for effortless ambiance, and a large walk-in closet in your bedroom. Live the ultimate lifestyle with world-class amenities: heated outdoor pool, sauna, gym, outdoor terrace/lounging area, party room, games room, BBQ facilities, theatre room and 24-hour concierge. Steps to TTC, St. Clair West Subway, Loblaws, trendy restaurants, parks, schools, and a library, this vibrant location offers unmatched convenience and sophistication. Embrace a lifestyle of luxury and ease in this exceptional condo! Parking is available for rent in the building. (id:41954)
1561 Lovering Line
Severn, Ontario
SEVERN TOWNSHIP This 4-acre parcel Offers over 900 feet of Frontage in The Heart of Severn Township ideal for Those Dreaming of Privacy, Space, and a Custom Home Build. Surrounded by Mature Trees and Nature, The Property Presents The Perfect Canvas for Your Country Retreat or Year-Round Residence. Located just Minutes from MacLean Lake Boat Launch, Outdoor Adventures are Always within Reach Boating, Fishing, and Snowmobiling/ATV Trails at your Doorstep. Enjoy The Tranquility of Rural Living while being only 15 minutes to Coldwater for All Your Essentials. High Speed Internet Starlink/Eastlink Hydro at the Road, Whether You Are Planning Your Dream Home, A Getaway, or an Investment, This Property Delivers on Location, Lifestyle, and Potential. The Buyer is Acquiring The Property for Development, and The Development Fees and Building Permit is Not Included in The Purchase Price, The Buyer is Responsible for All Fees Pertaining to Building. (id:41954)
38 Locke Street S
Hamilton (Strathcona), Ontario
Welcome to this beautifully updated 3-bedroom, 1.5-bathroom semi-detached home in the highly sought-after Strathcona South community. Perfectly positioned with quick access to McMaster University, hospitals, transit, and Downtown Hamilton, this move-in-ready gem boasts unmatched convenience and lifestyle. Step inside to discover high-end finishes throughout, a bright open-concept layout, and a fully finished basement - ideal for a home office, gym, or extra living space. The property boasts a private, professionally landscaped backyard oasis, perfect for entertaining or relaxing in peace. With nothing to do but move in, this home is a rare opportunity for buyers seeking quality, location, and value in one of Hamilton's most desirable neighborhoods. Don't miss out - homes like this move fast! (id:41954)
14 Prince Phillip Boulevard
North Dumfries, Ontario
Welcome to this stunning 4-bedroom detached home located in the charming community of Ayr! Thoughtfully designed with functionality and style, this home features two spacious primary suites, perfect for multi-generational living or hosting guests in comfort. Enjoy the convenience of a double-car garage, an upstairs laundry room, and an open-concept main floor that seamlessly connects the living, dining, and kitchen areasideal for entertaining. Nestled on a quiet street, this beautifully maintained property offers the perfect blend of space, privacy, and modern living. A rare finddont miss this exceptional opportunity! (id:41954)
1711 Winhara Road
Bracebridge (Muskoka (N)), Ontario
Incredible Investment Opportunity 2 Profitable Self Storage Facilities! Offered together, 1711 Winhara Road (Bracebridge) and 1028 Baseline Road (Severn Bridge) present a rare chance to acquire two established and remotely operated self storage sites in the heart of Muskoka. With a combined 19,230 sqft of space, 152 storage units, ample outdoor storage, and room for expansion, these secured, fenced, and low-maintenance properties offer immediate and reliable cash flow. Strategically located with excellent visibility and easy access, they cater to a strong and growing demand for self storage in the region. A turnkey business with minimal overhead, this is your opportunity to invest in a stable, income-generating asset. (id:41954)
880 Wood Drive
North Perth (Listowel), Ontario
Discover 880 Wood Drive, which blends timeless elegance with modern comfort. A thoughtfully designed Georgian-style home set on a private 68 x 184 landscaped Premium lot with no rear neighbours. Ideally positioned near parks, schools, shopping, healthcare, and trails. The striking red brick exterior, crafted from reclaimed Detroit brick, pairs beautifully with durable 50-year shingles for timeless curb appeal. Step inside to an inviting open-concept layout where premium Engineered Hickory flooring flows seamlessly across the main level. Culinary enthusiasts will appreciate the chefs kitchen, featuring custom Heirloom cabinetry, a spacious 8-foot island topped with leathered granite, and a suite of luxury appliances: a Viking cooktop and double oven, two Bosch dishwashers, a Liebherr 48-inch fridge, a Krauss stainless steel sink, and garburators installed in both kitchens. The main level also includes upgraded lighting and a modernized bathroom, finished in warm, neutral tones. Custom-built shelving adds both beauty and functionality. The home offers in-floor radiant heating throughout, powered by an energy-efficient ICF foundation. The upper level hosts four large bedrooms, a versatile loft/den, and three full bathrooms, including a private primary suite designed as a personal retreat. The professionally finished lower level, completed in 2019, offers an in-law suite with its own entrance. This flexible space includes a second kitchen, living area, bathroom, two bedrooms, private laundry, and separate access from the mudroom. The basement also features new flooring, trim, an additional sump pump, and a second electrical panel. Outdoor amenities include a hot tub, new exterior lighting, and professional landscaping. The backyards eastern exposure means you can enjoy beautiful sunrises right from your porch. With thoughtful upgrades, superior craftsmanship, and a private setting, 880 Wood Drive delivers a lifestyle of comfort and distinction. (id:41954)
880 Wood Drive
Listowel, Ontario
Discover 880 Wood Drive, which blends timeless elegance with modern comfort. A thoughtfully designed Georgian-style home set on a private 68’ x 184’ landscaped Premium lot with no rear neighbours. Ideally positioned near parks, schools, shopping, healthcare, and trails. The striking red brick exterior, crafted from reclaimed Detroit brick, pairs beautifully with durable 50-year shingles for timeless curb appeal. Step inside to an inviting open-concept layout where premium Engineered Hickory flooring flows seamlessly across the main level. Culinary enthusiasts will appreciate the chef’s kitchen, featuring custom Heirloom cabinetry, a spacious 8-foot island topped with leathered granite, and a suite of luxury appliances: a Viking cooktop and double oven, two Bosch dishwashers, a Liebherr 48-inch fridge, a Krauss stainless steel sink, and garburators installed in both kitchens. The main level also includes upgraded lighting and a modernized bathroom, finished in warm, neutral tones. Custom-built shelving adds both beauty and functionality. The home offers in-floor radiant heating throughout, powered by an energy-efficient ICF foundation. The upper level hosts four large bedrooms, a versatile loft/den, and three full bathrooms, including a private primary suite designed as a personal retreat. The professionally finished lower level, completed in 2019, offers an in-law suite with its own entrance. This flexible space includes a second kitchen, living area, bathroom, two bedrooms, private laundry, and separate access from the mudroom. The basement also features new flooring, trim, an additional sump pump, and a second electrical panel. Outdoor amenities include a hot tub, new exterior lighting, and professional landscaping. The backyard’s eastern exposure means you can enjoy beautiful sunrises right from your porch. With thoughtful upgrades, superior craftsmanship, and a private setting, 880 Wood Drive delivers a lifestyle of comfort and distinction. (id:41954)
6431 Tenth Line W
Mississauga (Lisgar), Ontario
Tucked at the end of a quiet cul-de-sac in prestigious Trelawny Estates, 6431 Tenth Line is an exceptional executive bungalow offering rare privacy and thoughtful upgrades throughout. A double-door entry opens to a grand foyer with a skylight, setting the tone for this well-built, all-brick home. Vaulted ceilings in the living room, gas fireplace, pot lights, richly stained hardwood, imported stone finishes, and detailed plaster crown mouldings add timeless elegance. The main level features two spacious bedrooms, including a serene primary suite with a walk-in closet and a fully renovated ensuite featuring an oversized freestanding soaker tub, extended glass shower with seating, and modern finishes. The updated kitchen boasts a new stainless steel fridge, new built-in stainless steel dishwasher, and a newer powerful Sakura-style rangehood, flowing into a large composite deck and oversized landscaped backyard, perfect for entertaining or relaxing in privacy. The finished basement doubles the living space with a single bedroom, a study (easily converted to a second bedroom), a brand-new 3-piece bath, huge pantry for extra storage, extended windows, and a kitchenette featuring a standing freezer, fridge, and sink. This space offers great potential to be converted into a full kitchen. Other highlights include main floor laundry with garage access, a premium two-car garage, driveway parking for four, California shutters, new pot lights, and over $100K in recent upgrades. Ideal for downsizers, multi-generational families, or anyone seeking a stylish, move-in-ready bungalow in a coveted neighbourhood - this ones a rare find! (id:41954)
533 - 36 Via Bagnato Avenue
Toronto (Yorkdale-Glen Park), Ontario
Spacious Treviso Built Condo With large Terrazo balcony. Granite Countertops And Backsplash With Central Island. Large Living Area And Master Bedroom Both With Walk Out To Terrazo. Property sold in "as is" condition. Walking Distance To Subway And Transit. Minutes Away To 401/400/Allen Rd, Yorkdale Mall, Shops, Grocery And Worship Place. Same Floor Swimming Pool, Sauna, Exercise Room, Gym And Party Room. (id:41954)
39 - 9 Michael Boulevard
Whitby (Lynde Creek), Ontario
Amazing price for a 4 bedroom home plus a basement with a rec-room. Lots of room for a family. This great 4 Bedroom End Unit Townhome In located in Whitby. This Property features an updated Kitchen With A Finished Basement. Walking Distance To Public School/Catholic School and Henry Street High School! Lynde Creek Is Close To Downtown Whitby Making It Close To All Amenities. Mins Away From The 407/412/401 and Go Transit. Beautiful area near downtown Whitby. Virtually staged. (id:41954)
401 - 1 Hycrest Avenue
Toronto (Willowdale East), Ontario
Nestled at the corner of Bayview and Sheppard in Toronto's charming Bayview Village neighbourhood, One Hycrest Avenue is a boutique 10-storey, 69 suite building, completed in 1996. A well loved urban gem, it offers a perfect blend of suburban tranquility and urban convenience. This spacious three-bedroom corner suite has an abundance of natural light from multiple exposures and large windows. It comes with two parking spots, generous closets and a layout that feels more like a house than a condo- ideal for families or professionals desiring that extra space. Amenities such as a gym, sauna, exercise room and visitor parking, as well as a welcoming lobby enhance daily comfort. Steps to the subway, Bayview Village, North York General Hospital, YMCA and the 401. (id:41954)
234 Seaton Street
Toronto (Moss Park), Ontario
Live in Elegance, Earn with Ease 234 Seaton Street Welcome to 234 Seaton Street, a beautifully restored legal triplex blending historic charm with modern functionality. Built in 1882, this timeless Victorian home offers an incredible opportunity to live in style while offsetting your mortgage with high-end rental income and future potential from a laneway suite. Spanning the top two levels, the owners 3-bedroom, 2-bath suite is both elegant and comfortable. The custom kitchen features leathered granite counters, ideal for cooking and entertaining. The second floor includes a serene bath with a deep soaker tub and a rear bedroom/home office with walkout to a private balcony. The third-floor retreat boasts a walk- in closet, luxurious ensuite, and a rooftop deck nestled in the treetops a tranquil escape in the heart of the city. The main floor 1-bedroom apartment showcases original hardwood floors, intricate plaster moldings, soaring ceilings, and a spacious eat-in kitchen with a pressed tin ceiling. Step out to the landscaped backyard, perfect for relaxing or hosting. The newly renovated basement apartment offers 8-ft ceilings, 2 bedrooms, in-floor heating, and a 3-piece bath. Its custom kitchen, crafted from a reclaimed bowling alley lane, adds warmth and uniqueness. Rough-in plumbing for a second bath provides flexibility for future upgrades. The homes classic white façade and custom double-door entry highlight its 19th-century heritage. The detached carport includes two-car parking with a motorized roll-up door and a finished interior with plumbing and hydro ready for a potential laneway suite. Perfect for end-users or investors, this rare property offers multiple income streams, unmatched character, and modern upgrades a true gem in downtown Toronto. (id:41954)
2770 Brighton Road
Oakville (Wp Winston Park), Ontario
High-Quality Freestanding Building in Oakville's Sought-After Winston Business Park! This well-maintained property features a professionally finished NEW office area (5500 SQFT) and a bright warehouse with white-painted walls and roof deck. Recently upgraded with new skylights throughout the entire building, enhancing natural light. Cameras in the entire building as well. Enjoy two points of site access, a generous shipping apron with a concrete dolly pad, and easy connectivity to QEW, Hwy 403, Hwy 407, public transit, and a wide range of nearby retail amenities. (id:41954)
278 Barons Street
Vaughan (Kleinburg), Ontario
Discover the perfect blend of space, style, and convenience in this stunning end-unit townhome! Spanning three storeys, this home offers a thoughtfully designed layout with ample natural light and modern finishes throughout. The open-concept main floor is perfect for entertaining, while the spacious bedrooms provide a peaceful retreat. Enjoy the convenience of a 2-car garage, ensuring plenty of parking and storage. Situated in a prime location close to parks, schools, New Plaza with Longos, and highway Access, this home is an opportunity you wont want to miss! Move in and make it yours today! (id:41954)
1 & 2 - 1230 Miriam Drive
Bracebridge (Oakley), Ontario
Where Stories Begin and Memories Stay: A Family Riverfront Retreat on the Black River Own it solo or share it with family or friends the magic of Muskoka is best when experienced together.Nestled along 405 feet of private shoreline with breathtaking westerly sunsets, just outside Bracebridge, this exceptional property offers not one, but two distinct dwellings, making it the perfect setting for multi-generational living, shared ownership, or a timeless family getaway.The main year-round residence, built in 2005, welcomes you with a warm timber framed accents design and soaring windows that flood the space with natural light and frame the beauty of the river beyond. Its open-concept layout is both bright and inviting, with a main floor primary suite, three additional bedrooms upstairs, and two dens below. A stunning stone fireplace anchors the living space, while a Muskoka room extends your living area into the trees perfect for relaxing to the sounds of the forest or gathering for evening games and laughter. The lower level also features a large games room, a formal living room, and walkout access that keeps you effortlessly connected to the outdoors. Steps away, the 1974 log cabin stands as a testament to decades of family joy. Lovingly preserved, it offers three generous bedrooms, a 3-piece bath, its own Muskoka room, and a storybook setting right at the rivers edge. Here, children catch frogs by day and roast marshmallows by the campfire under the stars by night. The walls echo with laughter, and the beams hold generations of memories. With no other structures in sight, this is your own hidden paradise where peace, privacy, and natural beauty converge. Whether you're seeking a peaceful year-round home, a multi-generational compound, or an investment in connection and nature, this property delivers the lifestyle only Muskoka can provide. Don't miss your chance to make Muskoka HOME! (id:41954)
1411 - 714 The West Mall
Toronto (Eringate-Centennial-West Deane), Ontario
Large and spacious freshly painted condo offers over 1,200 sq. ft. of modern living. Featuring 2 generous bedrooms plus a large den that can easily function as a third bedroom or home office, the layout is thoughtfully designed for both everyday living and entertaining. The Updated kitchen is a true standout, Enjoy spectacular, unobstructed views of the Mississauga skyline from your private balcony truly a serene escape in the heart of the city. Red oak five bar mosaic parquat flooring throughout. This is a well-managed building known for its exceptional amenities and all-inclusive maintenance fees covering all utilities, high-speed internet, cable TV with Crave + HBO, and more. Amenities include indoor and outdoor pools, tennis and basketball courts, a fully equipped gym, sauna, BBQ areas, party room, kids' playground, beautifully landscaped gardens, car wash, 24-hour security, and more. Desirable Etobicoke Neighbourhood! Close To Airport, Centennial Park, Public Transit, Shopping, Great Schools, 427 & 401. 20 Mins To Downtown Toronto. Top-rated schools this is luxury living at its best. (id:41954)
83 Parity Road
Brampton (Credit Valley), Ontario
Stunning 5-Bed, 6-Bath Detached Home with a LEGAL BASEMENT in the highly sought-after Credit Valley community of Brampton! Built in 2017 and offering 3,538 sq. ft. above ground, this property combines luxury, functionality, and income potential. The bright, open-concept layout is filled with natural light, featuring a spacious family room with a gas fireplace, a dedicated office, and a modern kitchen with stainless steel appliances, center island, and walk-out to the backyard. A convenient servery with a large walk-in pantry connects the kitchen to the dining area, providing excellent storage. Upstairs, the primary bedroom offers a 5-piece ensuite and two walk-in closets, while the remaining four bedrooms are paired with two Jack & Jill bathrooms for added convenience. The finished legal basement includes 3 bedrooms, a separate entrance, its own laundry, and generates approximately $3,000 per month in rental income a fantastic mortgage helper! Ideally located just minutes from top-rated schools, public transit, shopping, groceries, restaurants, temples, and churches, this home delivers space, style, and unmatched convenience in one of Bramptons most desirable neighborhoods. (id:41954)
7 Bedford Estates Crescent
Barrie (Bayshore), Ontario
Look no further, as this one has it all! This beautiful detached 3+1 bedroom home is situated on a gorgeous, premium pie-shaped lot in Barrie's highly sought-after south end! The well-appointed layout features soaring 9' ceilings on the main floor with upgraded designer doors and laminate flooring throughout! The main floor private office allows you to work from home while enjoying the open-concept living area featuring direct access to the fully fenced backyard...one of the largest lots on the street and no neighbours behind!! A solid maple staircase leads to the second floor primary suite boasting an oversized walk-in closet, a 3-piece ensuite along with two additional spacious bedrooms and a desirable second-floor laundry! Make room for the in-laws or teens in the partially finished basement, complete with a 4th bedroom, 3-piece bath and a rare second laundry room! This sensational home has been freshly painted throughout and is quietly tucked away on a family-friendly crescent just steps to Wilkin's Walk leading to the sandy shores of Lake Simcoe! Park three vehicles with ease in the ample sized garage and expanded double driveway to accomodate your family and visits from friends! Don't delay....your keys await you! (id:41954)
91 - 91 Baronwood Court
Brampton (Brampton North), Ontario
Welcome to 91 Baronwood Court A Charming Home in a Desirable Community! Perfect for first-time buyers or savvy investors, this lovely townhome is nestled in an established, tree-lined neighborhood. Freshly painted with a brand new kitchen, this move-in ready property offers comfort and convenience. Enjoy access to great amenities including an outdoor pool, kids' play areas, and a rare dedicated parking lot for recreational vehicles. The second floor features three spacious bedrooms and a modern 3-piece bathroom. A finished basement with a cozy rec room adds valuable living space for relaxing or entertaining. Located just 5 minutes from the GO Station and Highway 410, this home offers seamless connectivity for commuters. Don't miss this excellent opportunity in a well-maintained community. (id:41954)
