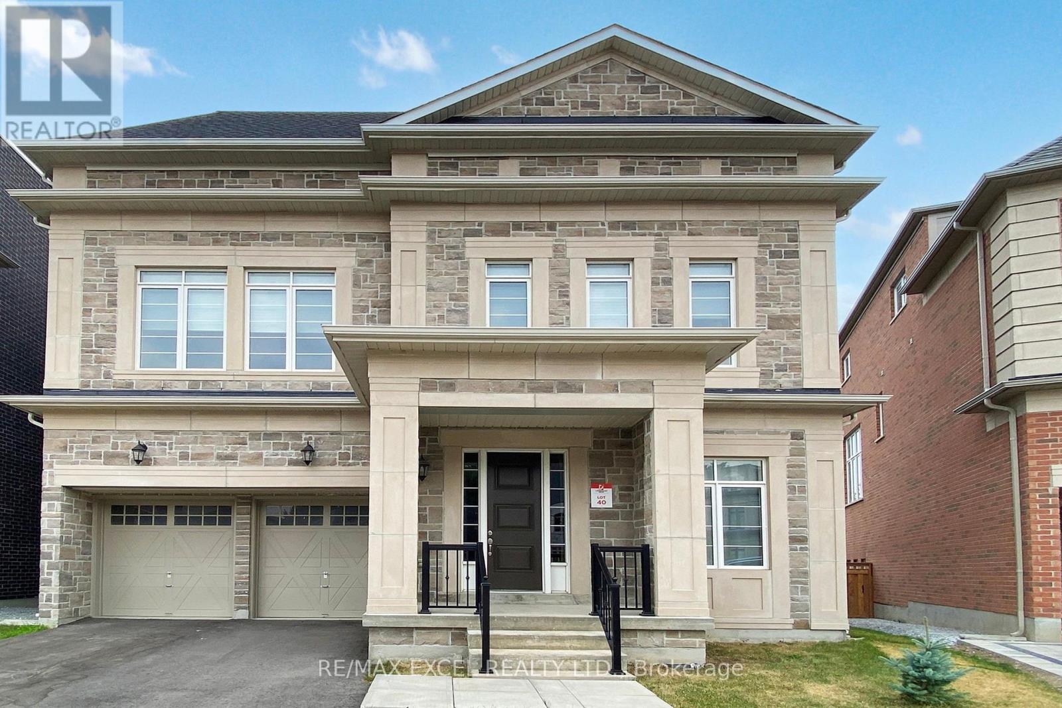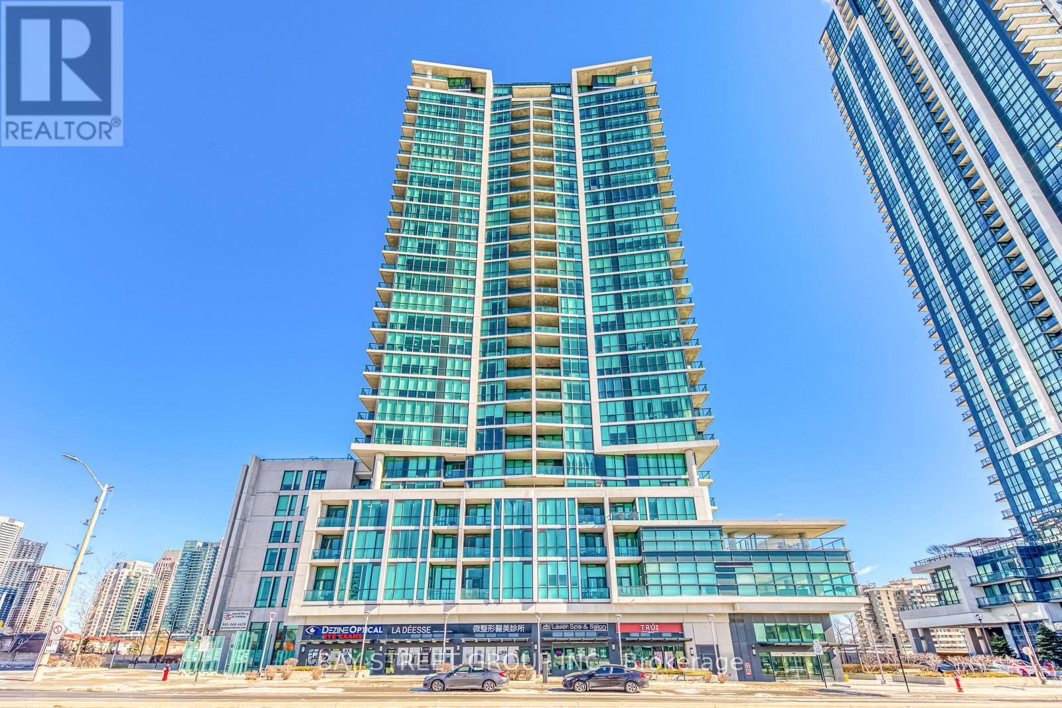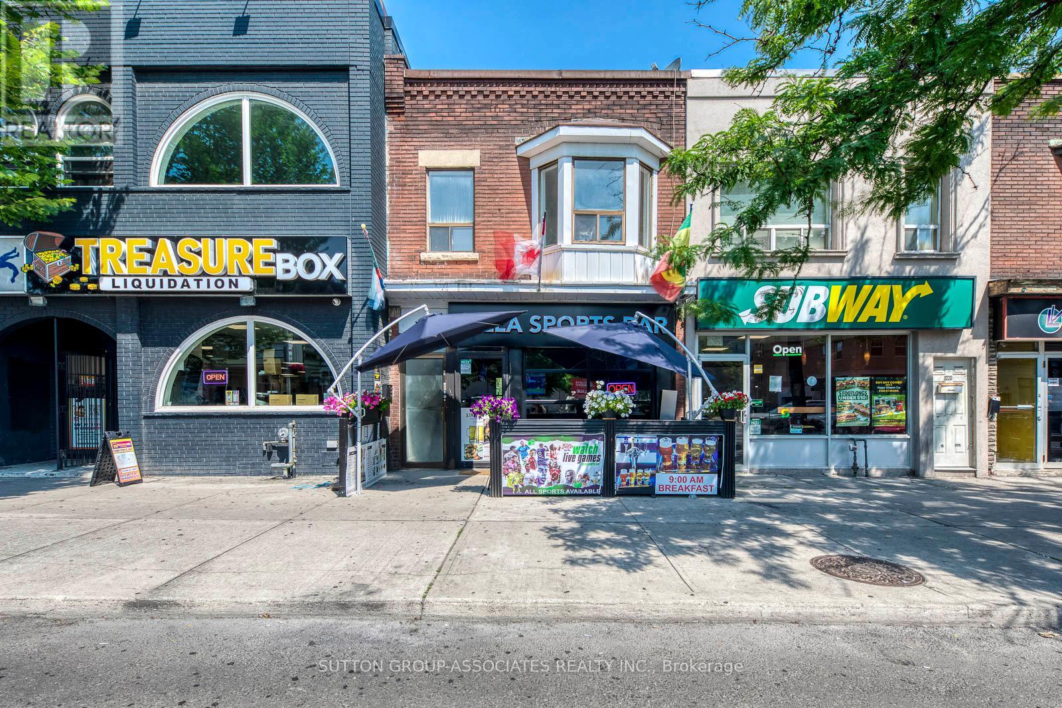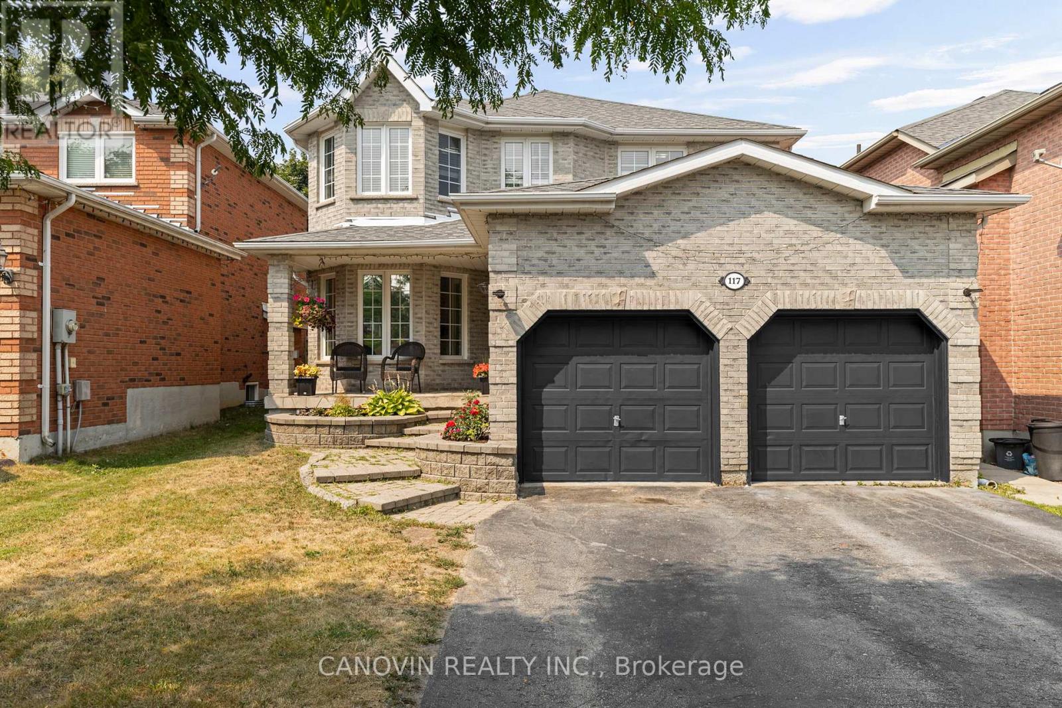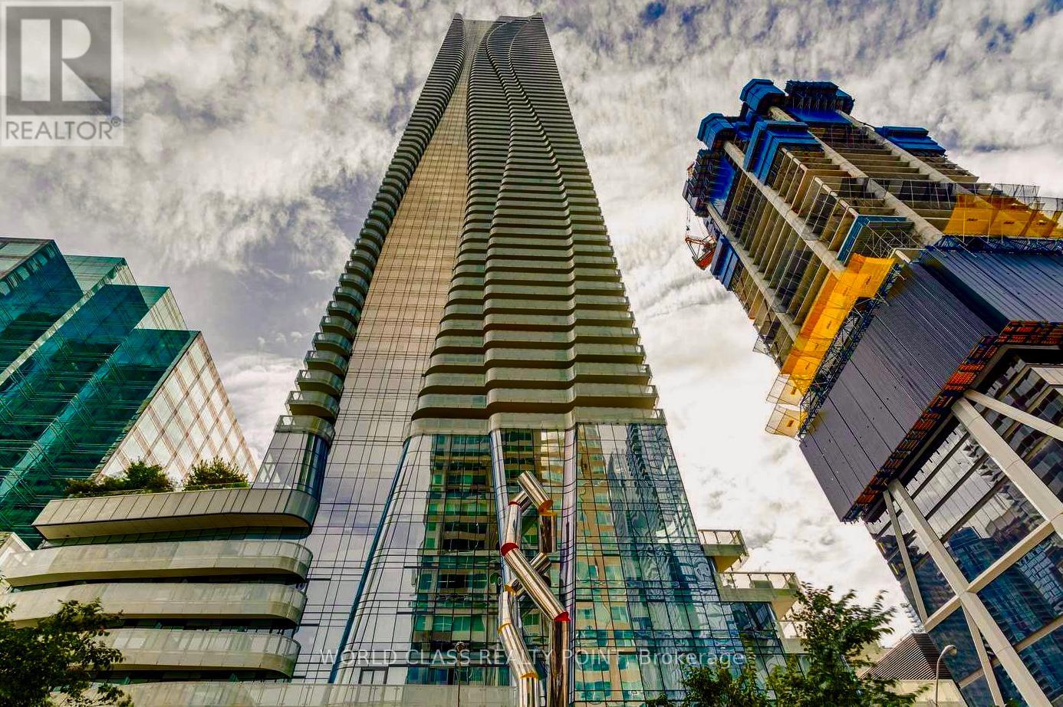392 Concession Street
Hamilton (Inch Park), Ontario
Well established convenience store for sale ! Located in a high-traffic area with strong local demand, this business offers a fantastic opportunity for both new and experienced entrepreneurs. The store is fully stocked with a wide range of everyday essentials, snacks, beverages, and household items. Very attractive low rent of $2500 incl. TMI with long lease. Lotto commission and extra income covers the rent. Low cigarette portion. High margin on grocery. Landlord will allow permission for Vape store. Up to 95% business loan can be arranged for qualified Buyer. Grab this before it's gone !!! Business already have Liquor license and recently started selling liquor. (id:41954)
69 Greenwood Road
Whitchurch-Stouffville (Stouffville), Ontario
Discover Your Dream Home in Stouffville! Welcome to this immaculate 4+3 bedroom, 5 bathroom home that seamlessly combines modern elegance with comfortable living. Spanning nearly 3000 sqft above grade, this residence is nestled in a vibrant and family-friendly community. The kitchen has been renovated with upgraded cabinetry and quartz countertops with a spacious island perfect for casual dining and entertaining. Bathrooms have been tastefully updated. The finished basement provides additional living space, with a versatile recreation room, 3 extra bedrooms, a full bathroom and a 2nd kitchen. Situated in the picturesque town of Stouffville, this home is close to parks, schools, shopping, and public transit, making it perfect for families and commuters alike. Don't miss this opportunity to own a beautiful, move-in ready home in one of Stouffville's sought-after neighborhoods. Schedule your showing today! (id:41954)
580 Beaver Creek Road Unit# 62
Waterloo, Ontario
Nature Lover’s Paradise in Green Acre Park – A Snowbird’s Dream! Welcome to your perfect getaway in Waterloo’s premier 5-star seasonal community! This move-in-ready 2-bed, 1-bath Northlander (45' x 12') with a spacious 20' x 12' Add-A-Room sits on a private bend in the road, surrounded by peace, privacy, and wildlife. Wake up to deer grazing, wild turkeys wandering, and the beauty of nature right outside your door. Featuring 50-amp service, roughed-in hot tub hookups, cozy fire pit, and a brand-new fence along Beaver Creek Road, this large lot is a rare find. Inside, smart built-ins maximize space—including a second bedroom that doubles as an office. The open-concept kitchen with island is perfect for entertaining, and in-unit laundry keeps life easy. Relax on your 20' x 10' back deck or your charming 12' x 5.5' front porch, and enjoy the convenience of an 8' x 10' shed plus 2–3 parking spots right at your door. Here’s the bonus—your guests can bring their trailer and camp at the park, just steps from you, with full access to Green Acre Park’s incredible amenities: heated pool and hot tubs, scenic trails, fishing ponds, mini-golf, bike rentals, playgrounds, rec hall, and park-wide Wi-Fi. This 10-month seasonal home (closed Jan & Feb) is minutes from Uptown Waterloo, St. Jacobs Village, the Farmers’ Market, shopping, and only 15 minutes to the 401. Whether you’re hosting friends or enjoying a quiet night under the stars, this home truly has it all. (id:41954)
722 - 500 Doris Avenue
Toronto (Willowdale East), Ontario
Tridel's ''Grand Triomphe II'' Well-Managed Building In High Demand Willowdale East! Excellent Functional 876 Sqft Layout Features 2 Good Sizes Bedrooms And 2 Full Baths. One Parking and One Locker included. Building Amenities Include: Sauna, Gym, Theatre, Party Room, Swimming Pool, Virtual Golf Practice Room, 24Hr Concierge & More. Walking Distance To The Subway, Public Library, Restaurants, Grocery, Earl Haig Secondary School, and McKee Public School (id:41954)
706 - 270 Queens Quay W
Toronto (Waterfront Communities), Ontario
Location! Location! Centrally Located In The Coveted Waterfront Community. Enjoy Spacious 2 Bedroom Condo With Stainless Steel Appliances, Quiet Double Windows In Bedrooms, And Solarium Opened Up To Enlarge Dining Room. Building Includes Recently Renovated Rooftop & Bbq, On-Site Gym, And 24 Hours Concierge. Steps Away From Ripley's Aquarium, Cn Tower, Rogers Centre, Queen's Quay Terminal, Ferry Docks, Bike/Jogging Trail, Harbourfront Outdoor Skating Rink, And Future Rees St Park. Streetcar Stop In Front Of Building To Union Stn, University of Toronto, Chinatown/Kensington Mkt. Please See Matterport Virtual Tour. (id:41954)
47 - 337 Beach Boulevard
Hamilton (Hamilton Beach), Ontario
Welcome to beachside living at its finest in this stunning 3-bed and 2-bath, 3-storey townhouse nestled in an exclusive community on sought-after Hamilton Beach. This rare gem features a lower-level bedroom with a private walkout to a cozy patio - perfect for guests, or a home office. On the main floor, unwind in the spacious living room with walkout to a serene balcony where your morning coffee comes with the soothing sound of waves. The two upper-level bedrooms offer plenty of natural light. Just steps from your front door, access the waterfront boardwalk and bike path for daily strolls, or lazy beach days. Walk to Crooksy's, Barangas or Hutch's on the Beach for a cocktail and bite to eat. The brand new AC (2024) will keep you fresh. Washer, Dryer and Dishwasher also new in 2024. Private, peaceful, and perfectly located - this is the lifestyle you've been waiting for. Dont miss this rare opportunity to own a walkout unit with backyard in this highly desirable beachside alcove! (id:41954)
29 Night Sky Court
Richmond Hill (Observatory), Ontario
Tranquil Woodland Prestigious Luxury Estate. Nestled in the prestigious Observatory Community, this 6-bedroom, 7-bathroom estate is perfectly positioned at the private end of an exclusive street, backing onto rare protected woodlands for unmatched privacy. Each bedroom features its own private ensuite, offering exceptional comfort and seclusion for both residents and guests. Featuring over $200,000 in premium upgrades, the home boasts soaring 10-foot main-level ceilings, a chefs kitchen with oversized island, and high-end appliances where function meets elegance. A private elevator and two home offices enhance daily convenience. Steps from the lush Observatory Grand Park and within the coveted Bayview Secondary School district, this residence offers exceptional educational access. This property is not only a luxury residence but also a statement of prestige and refined living. (id:41954)
609 - 3985 Grand Park Drive
Mississauga (City Centre), Ontario
This spacious and bright condo unit in the heart of Mississauga is perfect for those seeking both comfort and convenience. Featuring one bedroom, one den, and one bathroom, the den is large enough to serve as a second bedroom or a versatile home office. The open-concept living and dining area create a welcoming space for relaxation and entertaining. The oversized bedroom offers ample space and includes two closets for plenty of storage. With upgraded LED lighting, this unit is designed to provide a modern, energy-effcient living experience. Located in the center of Mississauga, you'll have easy access to shopping, dining, transit, and all the amenities the city has to offer. (id:41954)
205 - 128 Grovewood Common
Oakville (Go Glenorchy), Ontario
Welcome to this beautifully upgraded 2 bed, 2 bath stylish and spacious condo in the prestigious Oakville. This spacious 900 sq. ft. unit features rare 2 underground parking spots, hardwood flooring throughout, 9' ceilings, and large windows for plenty of natural light. The modern kitchen includes quartz countertops, a breakfast bar, stainless steel appliances, and a stylish tile backsplash. The open-concept layout offers a bright living and dining area with walk-out to a private balcony. The primary bedroom boasts a walk-in closet and a 4-piece ensuite with a full glass shower enclosure, while the second bedroom is served by a sleek 4-piece bath. Additional highlights include pot lights, upgraded fixtures and doors, ensuite laundry, and mirrored closet doors.Enjoy luxury building amenities like a rooftop terrace, gym, party and media rooms, concierge service, and visitor parking. Located on prime location, you're steps from parks, shops, restaurants, Top Rated Schools, GO and Public Transit, Hiking/biking Trails, Sheridan College, Hospital, Major Hwys and more! Low monthly fees of $539.18 include parking, locker, building insurance, and more. (id:41954)
197 Yonge Street
Toronto (Church-Yonge Corridor), Ontario
Luxurious Studio at Massey Tower. Efficient Layout with Unobstructed Panoramic North View To City Overlooking Dundas Square. Contemporary Kitchen with Integrated Appliances, Centre Island and Dining Table. Floor to Ceiling Windows W/ Lots Of Nature Light. 1 Double Size Locker Included. Right In The Heart Of Downtown Just Cross Eaton Centre. Steps To Queen Subway, Dundas Square, St Michael Hospital, Financial District, Shopping Mall And Restaurants. 100 Walk Score! 5-Star Amenities Including 24 Hr Concierge, Fitness Centre, Guest Suites, Party Room, Sauna, BBQ area etc. Furnished Unit. (id:41954)
2306 - 5 Concorde Place
Toronto (Banbury-Don Mills), Ontario
Priced to sell. Do not miss out on this rare offering and the most desirable floor plan facing the skyline of the Centre and West of the City. Condo under extensive reno, and will be modern and shine again soon. It comes with 814 sqf, 1 Bedroom, and A Solarium/ Den That Can Be Used As A home Office or bedroom. ***Spectacular City & Sunset Views***, Bright and Spacious. Close to Downtown, TTC, LRT Stations, Museum, Shops At Don Mills, DVP, and Flemingdon Park Golf Course. The building offers 24-Hrs Concierge Service, A Luxury and Grand lobby, First class Amenities Including - Gym, Swimming Pool, Whirlpool, Dry And Steam Sauna, Video Room, Guest Suites, Library In Building, Tennis Courts, Pool Tables, Table Tennis, Darts, Squash Court, Car Wash, Plentiful Underground Visitor Parking, Amazing Bike And Walking Trails. (id:41954)
24 - 30 Bryan Court
Kitchener, Ontario
Welcome to this beautifully designed and recently updated 3-bedroom, 2.5-bathroom townhome, offering 1675 square feet of contemporary living space. Located in a quiet, sought-after neighbourhood bordering the tranquil Natchez Woods, this home combines modern style with functional luxury. As you step inside, youll be greeted by an open-concept layout that flows seamlessly throughout. High-end finishes and thoughtful accents are evident in every room, from the sleek stainless steel appliances and quartz countertops in the kitchen to the abundant soft-close cabinetry. The large kitchen island, complete with a deep under-mount sink, offers additional storage and is perfect for entertaining or casual family meals. Sliders will lead you to the private fully fenced yard, where you can relax and entertain on the patio. The oversized primary bedroom is a true retreat, featuring an impressive ensuite and a custom-built walk-through closet with ample storage space and a built-in makeup vanity. The open-concept basement is ready to be transformed to suit your needs, with a rough-in for a future 3-piece bathroom, providing endless possibilities for additional living space. This home is just minutes away from the Grand River, local schools, shopping centres, and greenspace, with easy highway access for commuters. If youre looking for a modern home in a peaceful, yet accessible location, this property is a must-see! (id:41954)
1303 Dyer Crescent
London North (North S), Ontario
Welcome to 1303 Dyer Crescent, in one of London's premier subdivisions off Hyde Park, backing onto the protected Tokala Woods, and green space.As you arrive, you are greeted by an expansive soaring Foyer. The open concept main floor layout continues with a open formal Dining Room and a large Great Room with soaring 20 ft ceiling, Juliette balcony, gas fireplace and a full window wall that brings the outdoors in for your year-round enjoyment. The open kitchen is fitted with custom cabinetry, quartz counters, stainless steel appliances and a breakfast area that extends out to a private deck for all your entertaining needs. In the upstairs, features 4 large, bright bedrooms with 3 full baths including the en-suite in the primary, a Jack and Jill bath and a separate main bath. Large unspoiled basement with high ceilings, offering endless possibilities for your family dream, perfect for a home theater, gym, library, extra bedrooms, or recreation area. Enjoy the walking trails, multiple ponds and playgrounds that are nearby, Close to the Hyde Park shopping district, UWO, LHSC, excellent Elementary and Secondary schools. Perfect for professionals, growing families, and people who like to entertain and take pride in home ownership. (id:41954)
2 - 4193 Longmoor Drive
Burlington (Shoreacres), Ontario
This exquisitely upgraded 3+1 bedroom, 4-bathroom townhome in South Burlington's Longmoor community seamlessly blends mid-century modern elegance with contemporary functionality. Located within the prestigious Nelson High School catchment, the home has been thoughtfully enhanced to meet the needs of modern family living. The interior boasts a fresh, designer-inspired paint palette, upgraded flooring in the basement and staircase adds warmth and continuity to the space. The home has been upgraded with accent walls that enhance the its timeless design. The modern kitchen flows into inviting living and dining areas, highlighted by a stone feature wall with a built-in TV unit and fireplace. The versatile, fully finished basement offers a fourth bedroom, full bathroom, laundry, and a dedicated home theatre with surround sound, plus additional recreation space. Step into the serene backyard fully fenced oasis, where a custom pergola (2025) offers an enchanting outdoor retreat for dining, lounging, or entertaining. Conveniently located within walking distance to amenities, parks, transit, shopping and with easy access to major highways, this move-in ready home is ideal for families and professionals seeking style, comfort, and practicality in a prime Burlington location. Loaded with Premium Upgrades & Smart Features! Furnace (2024) A/C (2024) Built-in Wardrobes Fence (2025) Stone Paving (2022) Home Theatre (Basement) Windows & Patio Door (2022) Finished Basement (2022) Gas Stove -2023 Fireplace Feature Wall (2022) Electrical Panel (2022) Sleek Rangehood - 2023 Garage Opener (2023) Wooden Staircase (2022)Turnkey home with modern comfort, energy-efficient systems, and standout styleperfect for todays lifestyle! (id:41954)
811 - 25 Four Winds Drive
Toronto (York University Heights), Ontario
Welcome To This Beautifully Renovated Higher-Floor South-West Corner Condo In The Heart Of York University Heights, A Bright And Spacious Three-Bedroom, Two-Bathroom Home That Combines Comfort, Style, And Convenience. This Move-In-Ready Unit Features A Large Private Balcony, Parking, A Locker, And A Freshly Updated Interior With New Flooring, Fresh Paint, Modern Light Fixtures, New Blinds, And Updated Vanities (All 2025). The Updated Kitchen, Complete With Stainless Steel Appliances, Offers The Perfect Space For Cooking And Entertaining. The Building Is Professionally Managed And Has Been Thoughtfully Updated With Newer Windows, Refreshed Hallways, And Upgraded Elevators. Residents Enjoy A Range Of Fantastic Amenities, Including An Indoor Pool, Sauna, Squash Courts, Basketball Court, Gym, And Yoga Studio. You'll Love The Convenience Of Having Grocery Stores, Shops, A Pharmacy, Walk-In Clinics, And Restaurants Just A Short Walk Away. With Easy Access To Major Highways (400/401/407), The Finch West TTC Subway Station, Finch LRT, And York University, Commuting Is A Breeze. Best Of All, All Utilities And Cable (Except Hydro) Are Included In The Maintenance Fee, Offering A Hassle-Free Living Experience. This Condo Is Perfect For First-Time Buyers Or Growing Families Looking For A Spacious, Move-In-Ready Home. (id:41954)
1010 - 36 Forest Manor Road
Toronto (Henry Farm), Ontario
Welcome to this Bright & Spacious 2 Bdrm with 2 Full Baths Corner Unit 793sf + 61balcony, 1 Parking Included! This Unit Offers Breathtaking Natural Light & Panoramic Cityscapes. Inside, You'll Find a Thoughtfully Designed Open-concept Layout Featuring a Modern Kitchen with Stainless Steel Appliances, Quartz Countertops, and Sleek Cabinetry. The Living and Dining Area Flows Seamlessly, Creating the Perfect Space for Relaxation or Entertaining. The Primary Bedroom Boasts Ample Closet Space and an Ensuite Bathroom, While the Second Bedroom Offers Flexibility for a Guest Room, Home Office, or Growing Family Needs. Walking Distance to the School, Community Centre, Don Mills Subway Station, T&T Supermarket & Fairview Mall. Minutes To Hwy 401/404. Amenities: Guest Suites, Gym, Indoor Pool, Party/Meeting Room & Concierge. One of the Most Demanding Areas in Toronto. (id:41954)
1027 Niagara Stone Road
Niagara-On-The-Lake (Lakeshore), Ontario
Experience a property that earns, entertains, and enchants, all from one iconic address on the Niagara Wine Route. This address pairs peaceful rural charm with swift reach to boutiques, dining, theatres, and major highways. Inside, every detail speaks quality: an eight-year-old Hygrade steel roof, three inviting gas fireplaces, and immaculate finishes throughout. The main level showcases two generous bedrooms, while ups.tairs reveals a self-contained suite boasting its kitchen, bedroom, and lounge. ideal for in-laws, tenants, or Airbnb guests. An all-glass four-season sunroom invites year-round relaxation, and outside, a 35 70 concrete-based rink converts effortlessly from hockey to pickleball, markets, or soirées. Creators and entrepreneurs will value two serious workshops: a 24 32 heated, and a sprawling 25 75 two-storey facility ready for studio, inventory, or collector cars. For unforgettable gatherings, head to the 20 12 entertainment bar with running hot-cold water. High-efficiency heat pumps supply economical climate control to every structure, unlocking limitless four-season possibilities. Each building is insulated, delivering effortless ove, efficiency, and peace of mind daily. Imagine launching an art gallery, craft brewery, wellness retreat, fitness hub, specialty retail, or tech lab, all from your own picturesque homestead, minutes from world-class vineyards and the Shaw Festival. The licensed second-floor Airbnb already generates income; expand or rebrand as desired. Whether youre a multigenerational family, remote professional craving space, or visionary investor seeking a live-in business headquarters, this rare property delivers unmatched flexibility, character, and curb appeal. Estate-like grounds, sweeping vineyard vistas, and a sought-after NOTL address ensure lasting value and effortless resale. Opportunities of this calibre seldom surface. Book your private tour today and experience the lifestyle only 1027 Niagara Stone Road can offer (id:41954)
1027 Niagara Stone Road
Niagara-On-The-Lake (Lakeshore), Ontario
Command your agri-tourism or specialty-manufacturing enterprise from this income-engineered holding on Niagara's famed Wine Route. The fully serviced 1.3-acre site features a licensed Airbnb suite, two heated industrial workshops, a 35 x70 ft concrete arena primed for sports or ticketed events, and a pavilion ideal for tastings or gallery retail. Fibre internet and high-efficiency heat pumps in every structure keep overhead low while enabling multi-tenant leasing. Rural A zoning a wide array of agricultural and tourist-oriented uses, perfect for a craft winery, distillery, wellness retreat, or e-commerce fulfilment hub (Buyer to confirm use with Town). Minutes to Old Town, QEW, and the U.S. border, 1027 Niagara Stone Road delivers visibility, versatility, and unmatched upside in Canada's premier wine destination. Book your confidential tour today and unlock its full profit potential. (id:41954)
125 Monarch Street
Welland (Coyle Creek), Ontario
Welcome to 125 Monarch St The Selene Model by Mountainview Homes. Built in 2020, this stunning 2658 sq ft detached home offers modern design, spacious living, and income potential all set in one of Wellands most family-friendly neighbourhoods. Step inside to discover a bright and functional layout with 5 + 1 bedrooms and 4 full bathrooms, thoughtfully spread across three finished levels. On the main floor enjoy an inviting open-concept layout featuring a gourmet kitchen with a large island, breakfast area, and a spacious living room ideal for entertaining. A main floor bedroomoriginally designed as a dining area by the builder and converted upgrade by the owneroffers flexibility and can also be used as an office or kids playroom. A 4-piece bathroom on this level adds convenience for guests or multi-generational living.Upstairs, you'll find 4 generously sized bedrooms, including a primary bedroom with a walk-in closet and ensuite. This level is completed with a loft, second full bathroom, and a convenient upper-level laundry room. The 1150 sq ft basement was finished by the owner, making it perfect for in-law living or potential rental income. It includes a kitchen, large living room, bedroom, bathroom, laundry and storage. Oversized windows fill the space with natural light. Separate entrance was done by builder and all electrical work is ESA-certified.This beautiful home is close to Fonthill, Hwy 406, parks, trails, schools, and all local amenities. Book your showing today and see this beauty for yourself! (id:41954)
1224 Danforth Avenue
Toronto (Danforth), Ontario
Prime Investment Opportunity On Highly Sought-After Danforth Avenue, Just Steps From Transit And Underground Subway. This Mixed-Use Property Features A Commercial/Retail Space On The Main Floor With a Residential Apartment Above. Property Boasts Four Washrooms Throughout, Including A Spacious Basement With A Separate Rear Entrance. Main And Basement Levels Are Currently Tenanted, While The Upper Apartment Is Vacant Ready To Secure an Attractive Market Rent. Excellent Property Access From Both The Front And Rear Via Desirable Laneway Exposure. Located in a High Foot-Traffic Area, Ideal For Investors Or End Users Alike To Capitalize On One Of Toronto's Most Desirable Corridors. (id:41954)
804 - 97 Lawton Boulevard
Toronto (Yonge-St. Clair), Ontario
Welcome to urban sanctuary at 804-97 Lawton Blvd! This fully renovated, turn-key 1-bedroom (complete with Locker and Parking) condo is the perfect blend of modern finishes and functional design ideal for first-time buyers, young professionals, downsizers or savvy investors. Enjoy updated Sleek cabinetry, updated countertops, stainless steel appliances, backsplash. Spacious open-concept living area with hardwood-style laminate flooring throughout, freshly painted neutral palette, and floor-to-ceiling windows framing an urban outlook. Comfortable and bright primary bedroom with sliding-door closet and room for a queen-size bed. Tastefully renovated bathroom with oversized porcelain tiles, contemporary vanity with modern countertop, new fixtures, and full-height accent wall. A vibrant, tree-lined neighborhood of Yonge Eglinton. Enjoy the charm of mature streets, low-traffic residential pockets, and easy access to midtown and downtown. A quick walk to Eglinton subway station and numerous TTC bus routes seamlessly linking you across the city. Steps to Parks featuring walking paths, sports courts, dog-friendly zones, and seasonal farmers markets. A plethora of cafes, craft bakeries, boutique shops, and neighborhood pubs. Plus, brand-new grocery and specialty food options nearby. Proximity to respected elementary and high schools, as well as daycare and community centres. (id:41954)
117 Violet Street
Barrie (Holly), Ontario
This Beautiful Home Is Located In A Family Friendly Neighbourhood Within Walking Distance To School, Parks, Close To Shopping & Minutes To Hwy 400. Completely Renovated With Custom Modern Finishes. Featuring A Custom Chef's Dream Kitchen With Quartz Countertop, 9' Island, Bosch Dishwasher, Stainless Steel Side By Side Refrigerator/Freezer, Double Door Convection Oven Built-In Microwave, Separate Wet Bar In The Dining Area, Pantry Cupboard & Pullouts. (id:41954)
13 Lundy Drive
Markham (Box Grove), Ontario
Beautiful and Quality built Field gate home, 4-Bedroom Detached Home in Boxgrove Community. Welcome to this detached home featuring 9-ft ceilings and elegant pot lights on the main floor. The modern kitchen boasts stainless steel appliances, and the family room offers a cozy gas fireplace. Main Floor Laundry!!! Entrance from garage, Large Covered Front Porch, No Sidewalk, Enjoy a balcony on the second floor and a spacious master bedroom with a 6-piece ensuite, complete with his-and-hers sinks. The backyard is perfect for relaxation or entertaining. Located in the sought-after community, close to parks, high ranking schools and just minutes to Highway 407 ETR, grocery stores, shops and all other amenities. (id:41954)
6307 - 1 Bloor Street E
Toronto (Church-Yonge Corridor), Ontario
luxury 2 bedroom + Den suite with 899 square foot in downtown core. Stylish kitchen comes with high end appliances and granite countertop.Enjoy the city and lake view on the huge patio facing west. Offering one of the best condo amenities in the city: indoor/outdoor pool, yoga studio, hot tub, gym, rooftop garden... Surrounded by shops, restaurants, cafes, stores... Direct access to subways. (id:41954)




