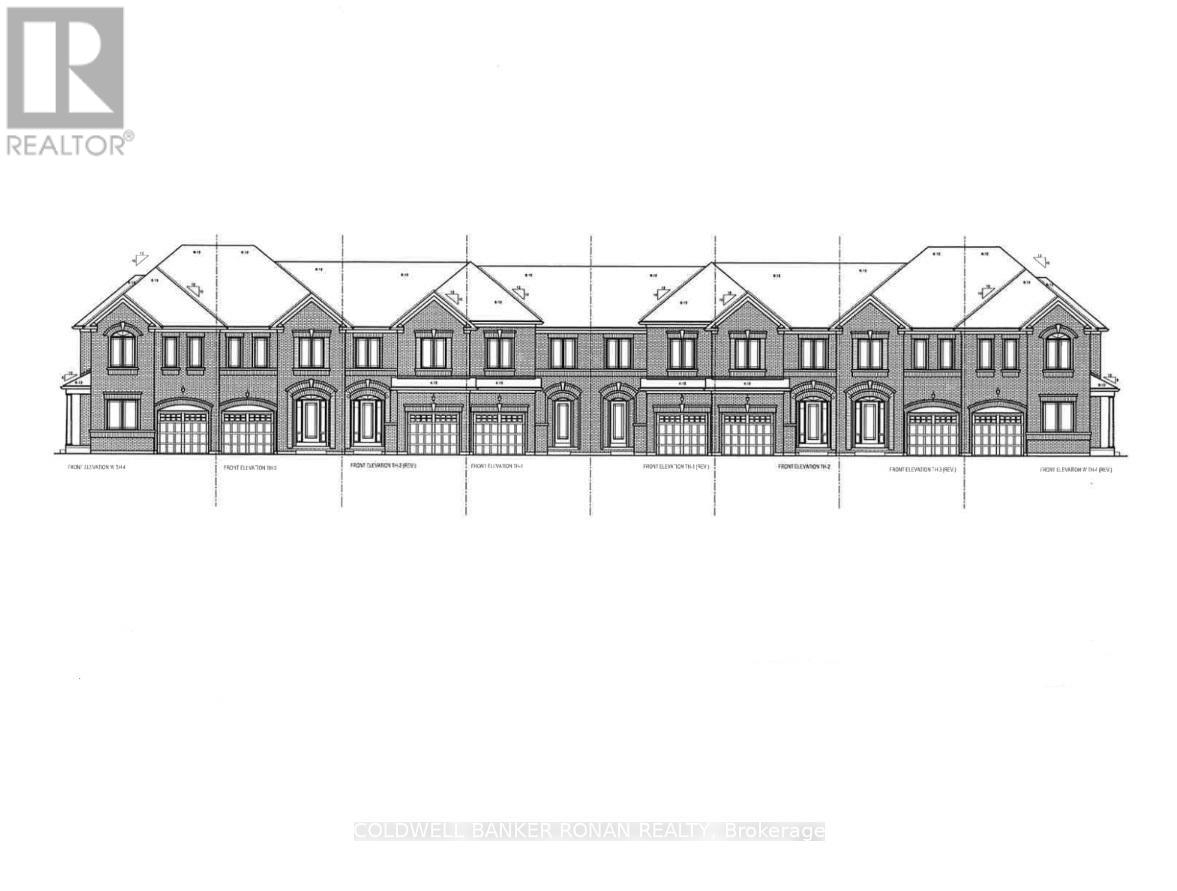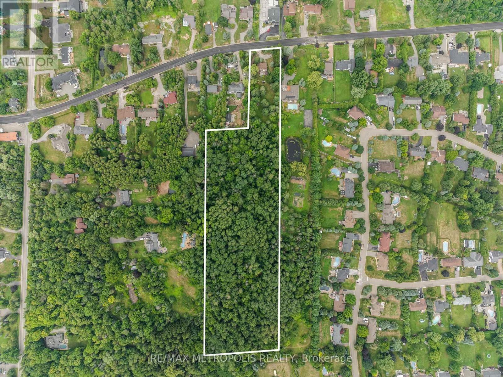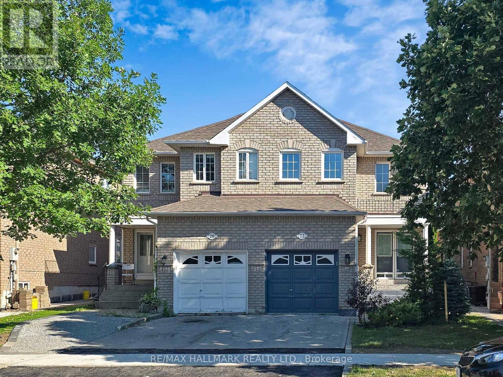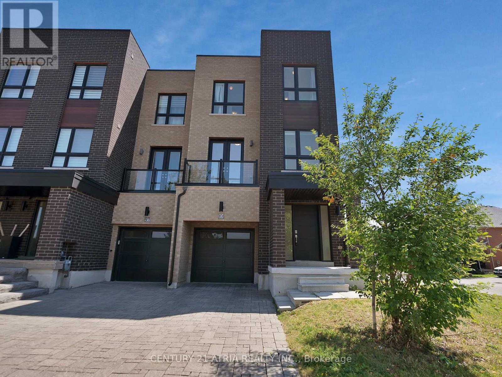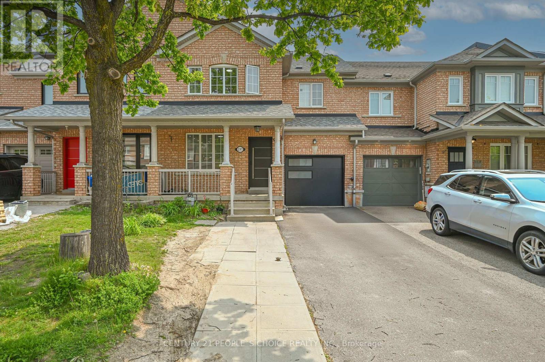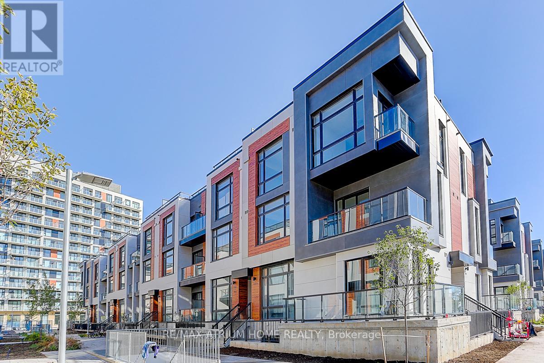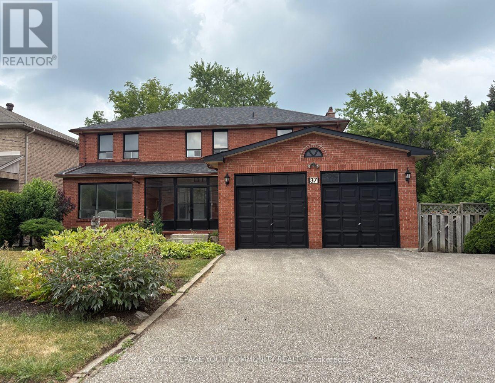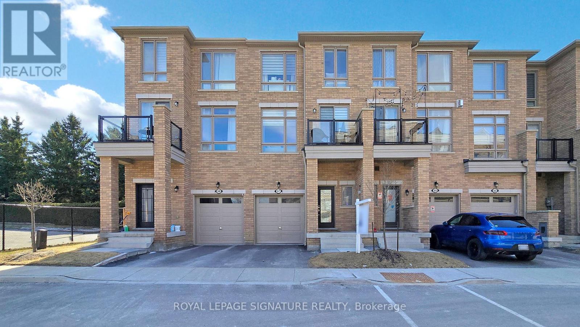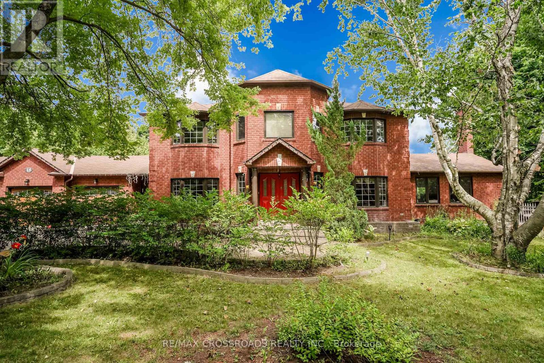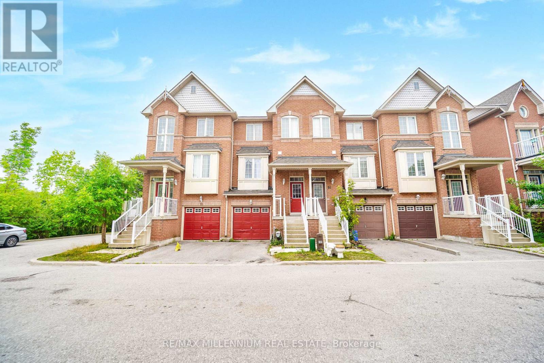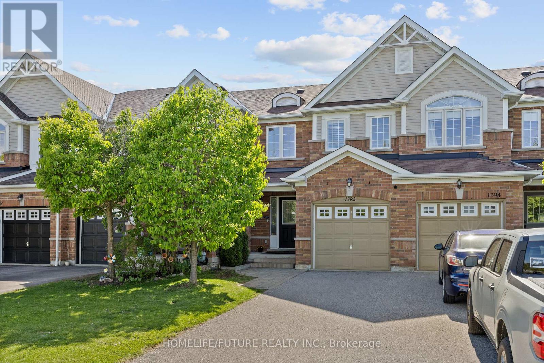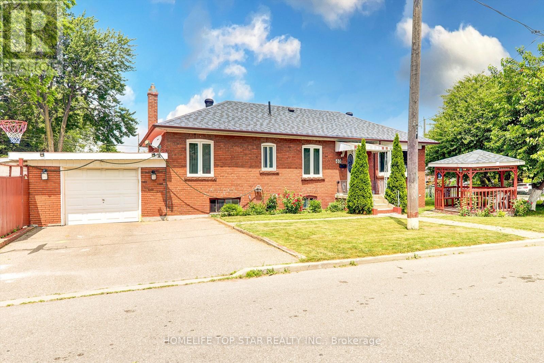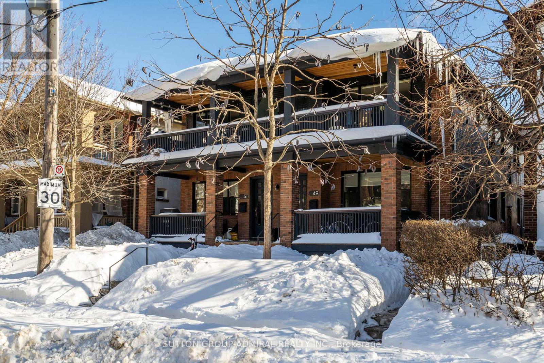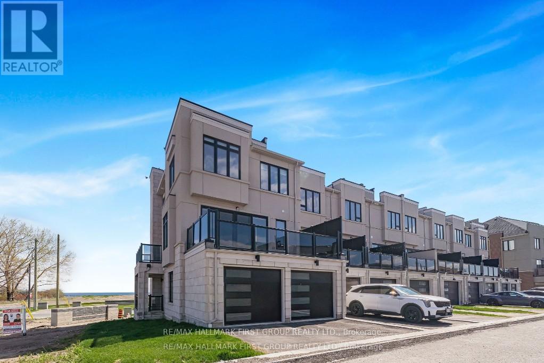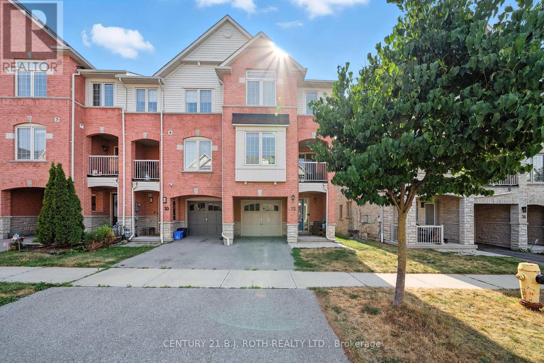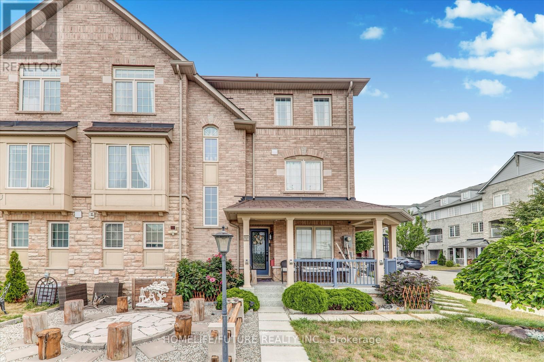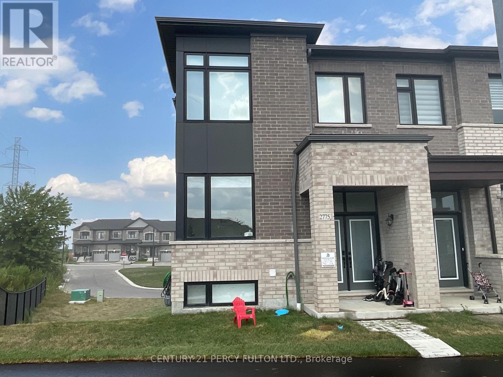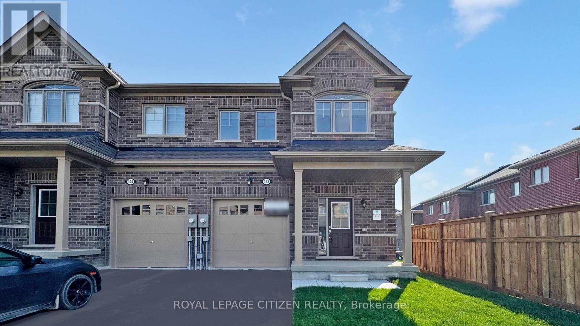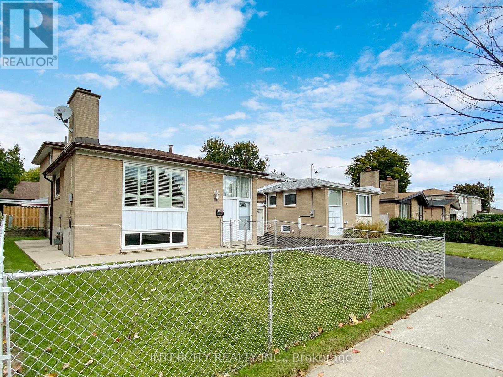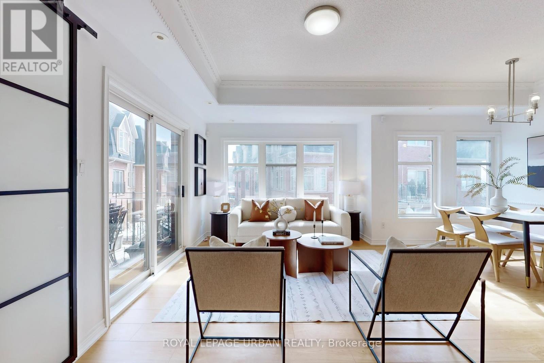Part 2 Meadow Vista Crescent
East Gwillimbury (Holland Landing), Ontario
First-Time Home Buyer? You may be eligible for a GST Rebate of up to $38,000 off the listed Purchase Price with the Government of Canada's New Legislation. Stylish Freehold Townhome in the Heart of Holland Landing - Spring 2026 Occupancy Welcome to this beautifully designed all-brick freehold townhome by First View Homes' ideally located in a well-established community surrounded by detached homes. This 3-bedroom, 2-bathroom home offers 1,355 sq.ft. of thoughtfully planned living space called the Scarlett Model, with closings scheduled for Spring 2026 and the exciting opportunity to select your finishes and customize the home to suit your style. Step inside to discover a bright and open main floor featuring 9' ceilings, hardwood flooring, and a stunning kitchen with tall upper cabinets, a large island with quartz countertops and plenty of space to cook and entertain for family and friends. A 6' patio door leads to the backyard, perfect for outdoor enjoyment. The elegant stained hardwood staircase with modern metal pickets leads to the upper level, where you'll find all three bedrooms and a conveniently located laundry room, and two full bathrooms. The unfinished basement includes a cold cellar, ideal for cold storage. The Paved driveway adds curb appeal and convenience also without a sidewalk for additional parking. Enjoy peace of mind knowing you're buying from a trusted builder with a reputation for quality craftsmanship. Additional models and floor plans are also available. Don't miss this opportunity to be part of a growing community with nearby amenities, schools, and easy access to major routes along with the Go-train. (id:41954)
21 Boundary Boulevard
Whitchurch-Stouffville (Stouffville), Ontario
Corner-lot townhome in one of Stouffvilles most connected pockets, offering the feel of a semi with added privacy, no sidewalk, and a longer driveway. Built in 2021, this home features 9ft smooth ceilings, walnut engineered hardwood, and west-facing natural light. The kitchen is a showstopper with quartz counters, porcelain tile, an oversized island, built-in oven/microwave, and a walkout to the fully fenced, landscaped yard. The primary suite includes a coffered ceiling, walk-in closet, and spa-like ensuite with a standalone tub. The finished basement adds a rec room, full bath, and storage. Close to schools, parks, shops, and more. (id:41954)
4359 Lloydtown Aurora Road
King (Pottageville), Ontario
Now Is Your Chance To Give Yourself (And Family) The Experience Of A Lifetime! This 8.44 Acre Property In Pottageville Is Perfect For Creating New Memories. Whether It's Chopping Firewood In The Morning For The Bonfire At Night Or Hiking Through Your Exclusive Forest During Any Season To Embrace Nature - 4359 Llyodtown-Aurora Rd Will Fulfill Your (And Your Family's) Dreams. The Home And Property Has Been Loved And Meticulously Cared For By It's Original Owners. Welcomed With A Circular Driveway And Detached Garage - This 1 And A Half Storey Home Is The Perfect Blend Of Charm And Tranquility. Natural Light Floods The Home Through The Ample Windows and Skylight Throughout. Two Bedrooms On The Main Level And Two Bedrooms On The Second Level. Both The Laundry Room And Living Room Walk Out To The Deck Overlooking The Manicured Backyard. The Basement Is Finished With A Walkout. If You Fancy A Game Of Billiards Or Just Like To Sit In Front Of The Gas Fireplace On A Brisk Autumn Evening - Don't Hesitate To Experience This Home In Person! Enjoying A Morning Coffee On Your Tiered Deck In The Backyard Hits Different When The Air Is Dewy-ewy. Far Away Enough From The City To Feel Like A Retreat But Close To Every Amenity To Live Comfortably. A Generational Home With Zoning That Allows 3 Residential Units. Come Fall In Love! (id:41954)
22 Laura Sabrina Drive
Vaughan (Sonoma Heights), Ontario
Step into this beautifully updated 3-bedroom, 3-bathroon semi-detached gem nestled in the heart of family-friendly Sonoma Heights in Woodbridge. From the moment you walk in, you'll fall in love with the warm, welcoming atmosphere and thoughtfully designed living spaces-perfect for families and professionals alike.The modern kitchen is a true showstopper, featuring sleek quartz countertops, an elegant backsplash, and elegant appliances that make both everyday meals and entertaining a breeze.Enjoy rich hardwood floors, pot lights, and an open-concept layout that flows effortlessly from room to room.Upstairs, the spacious primary bedroom offers a walk-in closet and a luxuriously renovated ensuite complete with double sinks your private retreat after a long day.Step outside to a private backyard perfect for weekend BBQs, morning coffee, or simply relaxing in your own outdoor oasis. The attached garage and driveway offer plenty of parking and storage space.Located just minutes from top-rated schools, parks, and the charming Kleinburg Village, this home offers the best of both comfort and convenience. You'll love being close to shops, restaurants, grocery stores, and community amenities, With easy access to Highways 427, 400, and 407 for effortless connuting.This is more than just a house-it's a place to call home. (id:41954)
25 Juno Crescent
Georgina (Sutton & Jackson's Point), Ontario
Welcome to 25 Juno Cres! Nestled in the highly sought-after 55+ adult living community of Sutton By the Lake, this warm and charming 3-bedroom, 2-bathroom bungalow offers the perfect blend of comfort, convenience, and community, all on a large lot that backs onto tranquil green space, providing peace, privacy and picturesque views right from your backyard! Step inside and discover a meticulously maintained home with significant recent upgrades. The ensuite bathroom received a complete overhaul in 2024, now featuring a modern vanity & stand-up shower for accessibility and style. Practical updates include a newer washer and dryer (2024),a newer water softener (2023), and a recently upgraded heat pump and air handler (2024), ensuring efficient year-round heating and cooling. This property goes above and beyond with an exceptional list of extras/inclusions to make your move effortless. Included are: a mini kitchen freezer, a virtually-new snow blower (used once!), a new/handy power washer, a mounted TV in the living room, all patio/deck furniture and accessories, all available garage tools/ladders, and a convenient space heater! Need more? Most furniture is negotiable, offering you the flexibility to move right in or customize the space to your taste! Sutton By the Lake provides a vibrant and engaging adult living experience, boasting a strong sense of community and an abundance of amenities including: an outdoor pool, game nights and plenty of events to attend. Nearby amenities include golf courses, parks, churches, and easy access to Lake Simcoe's waterfront. Your opportunity to be a part of this wonderful community awaits! (id:41954)
101 Gridiron Gate
Vaughan (Vellore Village), Ontario
Welcome to 101 Gridiron Gate, a bright and stylish freehold corner townhouse in Vaughan's coveted Vellore Village community. This 3-bedroom, 4-bathroom (2 full + 2 half) end-unit home offers approx. 1,700 sq ft of well-designed space perfect for first-time buyers, growing families, or investors seeking value in the Greater Toronto real estate market. Located at Major Mackenzie Dr and Weston Rd, this move-in-ready townhome features hardwood floors on the main and upper hallways, cozy broadloom carpet in all bedrooms and the ground-level den, and large windows on three sides for exceptional natural light. The open-concept main floor is perfect for entertaining and everyday living, complete with pot lights, a private balcony, and a modern kitchen featuring granite counters, stainless steel appliances, breakfast peninsula, and plenty of cabinetry. Upstairs, all three bedrooms offer rare walk-in closets. The spacious primary bedroom includes a 4-piece ensuite bath, while the other two bedrooms share a second full bathroom. A powder room is located on the main floor, with another on the ground level. The unfinished basement offers flexible potential for a home office, rec room, or gym. Additional highlights include an attached garage with interior access, private driveway, fenced backyard, and ample storage throughout. Walkable to local amenities including Vellore Village Community Centre, Cortellucci Vaughan Hospital, parks, groceries, and dining. Top-rated nearby schools include Glenn Gould PS, Fossil Hill PS, St. Veronica CES, and St. Jean de Brébeuf CHS. Commuters will appreciate being just a10-minute drive to Vaughan Metropolitan Centre TTC subway station (Line 1), with direct access to York Region Transit, VIVA Rapid Transit, and GO Transit all under the One Fare system. Also close to Vaughan Mills, Canadas Wonderland, and Highways 400, 407, and 401. A rare opportunity to own a premium corner unit in one of Vaughan's best family-friendly neighbourhoods. (id:41954)
203 Richard Underhill Avenue
Whitchurch-Stouffville (Stouffville), Ontario
Opportunity Knocks! Stunning Greenpark-Built Detached Home Nestled On A Premium Corner Lot In The Heart Of Stouffville! Boasting Over 3,500 Sq.Ft. Of Living Space Plus A Professionally Finished Basement, This 4+1 Bedroom, 5 Bathroom Home Offers An Ideal Blend Of Elegance And Functionality.Featuring 9Ft Ceilings, Smooth Ceilings On The Main Floor, Rich Dark Oak Hardwood Flooring Throughout Main, Second Floor & Landing, Oak Staircase, Custom Wainscoting, And New Crown Moulding Throughout The Entire Home. The Upgraded Family-Sized Kitchen Is Complete With Stainless Steel Appliances, Upgraded Tiles, And A Spacious Eat-In Area Overlooking A Huge Backyard.Finished Basement Offers A Spacious Recreation Room, One Bedroom, A 3Pc Bath, And Pot LightsPerfect For Extended Family Or Guests. Freshly Painted Throughout, With A Beautiful Custom Walk-In Closet, Upgraded Powder Room, And New Laundry Cabinetry.Interlock Driveway With Parking For 6 Vehicles (4+2 Garage), Plus A 10X10 Ft Backyard Shed For Extra Storage. Located Near Parks, Schools, Shops, And TransitThis Exceptional Home Truly Has It All!Don't Miss This Rare OpportunityBook Your Private Tour Today! (id:41954)
297 Flagstone Way
Newmarket (Woodland Hill), Ontario
Spacious 3+1 Bedroom Brick Townhouse In Sought-After Woodland Hill. Walking Distance ToShopping, Public Transit, Restaurants, Schools, Movie Theatre, Parks, Etc.. Bright & Open MainLevel. Huge Master Bedroom Featuring His & Hers Closets And En-Suite. Fully Fenced Yard WAccess To The Garage! Truly A Must See..Book Your Showing Today. (id:41954)
1103 - 12 David Eyer Road
Richmond Hill, Ontario
You can not miss this! Brand new luxury 3 bedrooms, 3 washroom End unit condo townhouse(1,664 sqft+630 sqft outdoor space) Upper unit condo townhome features bright and spacious open concept layout, 10 ceilings main floor, 9 ceilings upper floor, modern kitchen with integrated appliances, quartz counter top in the kitchen with LED under cabinet lighting. Primary bedroom with ensuite bath, large windows and w/o balcony. There is lot of enjoy in this house with plenty of indoor as well as outdoor space with balconies and a huge dream rooftop terrace. Great location, Proximity Hwy 404, Costco, Grocery, Schools, Parks, Public Transit and top schools! Maintenance include parking/lock maintain and high speed internet. (id:41954)
37 Mackay Drive
Richmond Hill (South Richvale), Ontario
Don't Miss This Incredible Opportunity To Live, Design, Or Build Your New Home In South Richvale - Richmond Hill's Most Prestigious Neighbourhood! Welcome To 37 Mackay Dr, An Immaculately Maintained Family Home Surrounded By Multi-Million Dollar Mansions In The Most Desired Quarter Of Richmond Hill - South Richvale! The Home Features Approx. 2,500 SF Above Grade W/ 4 Bdrms , 3.5 Baths With An Oversized Living & Dining Room W/Large Windows For Ultimate Sunshine. The Spacious Kitchen Offers Ample Storage & Countertop Space w/ Direct Access To The Backyard. This Home Is Complete W/ A *Fully Finished Basement* w/ A *2nd Kitchen*& Separate Entrance - Perfect For Potential Rental Income, Or For The Multi generational Family.A True Opportunity To Own A Detached Home Sitting On A 66 x 100 Ft Lot, Where You Have The Ability To Renovate, Or Create New And Build Up To 4,000 SF! Just Minutes To Yonge St, Hwy 407,Top 5 Rated Schools, Restaurants, Hillcrest Mall + Future Plan For Near By Subway Station & So Much More! (id:41954)
3500 Crescent Harbour Road
Innisfil, Ontario
Welcome to your dream retreat! Nestled in one of Innisfils most prestigious neighborhoods, this custom-built estate home offers over 7,000 sq ft of finished living space on a 2 acres lot. Designed for comfort, entertaining, and multi-generational living, this home is surrounded by nature and just steps from the lake.Top 5 Reasons You'll Fall in Love:1. Spacious & Versatile Living: The main floor boasts 5 generously sized bedrooms and 3 bathrooms, including a grand living room with vaulted ceilings and walk-out to a private patio. The chefs kitchen features high-end appliances, an oversized island with breakfast bar, and a massive pantry.The fully finished basement includes 3 large bedrooms, 2 recreational rooms, large windows, and ample storage perfect for guests or extended family. Oversized 3-car garage, ideal for boats, trucks, and all your outdoor toys.2. Bonus Loft (2025): Brand-new, self-contained 800+ sf, offers a private entrance, lake view, kitchen, luxury 3-pc bath, & engineered floors. An ideal Airbnb suite, in-law suite, or income opportunity! 3. Outdoor Paradise: Enjoy resort-style living with two spacious decks, a 15-person custom wood-burning sauna, fire pit, kids playground, interlocked outdoor dining area, and endless green space to create your dream backyard oasis. Parking for 10+ cars on the extended driveway. 4. Unbeatable Location: Situated among multi-million-dollar homes, this exclusive street offers shoreline views and walking access to Mapleview Park and a private beach. Minutes from Innisfil Beach Boat Launch & Lake Simcoe. 5. True Pride of Ownership: This home has been meticulously maintained and upgraded in 2025, including: Brand-new loft with full amenities, Fully finished basement, New generator, Custom sauna 2024 & more! 10 min to Friday Harbour Resort, 14 mins to Alcona, 10 mins to Barrie, and 15 mins to Hwy 400, making this location ideal for weekend escapes or full-time luxury living.Don't miss this opportunity to own this home. (id:41954)
57 Drover Circle
Whitchurch-Stouffville (Stouffville), Ontario
Welcome to 57 Drover Circle, a stunning executive townhome that is a rare & true move in ready townhome. This 3 Bedroom,4 Bathroom home boasts almost 2400 sq ft with a large family room that leads to the backyard. The open-concept main floor is thoughtfully designed and flooded with natural light through its beautiful floor-to-ceiling windows and pot lights throughout .At the heart of the home, you will immediately notice a completely renovated chef's kitchen with quartz countertops, premium finishes, stainless steel appliances and a walk-out balcony. You will also find beautiful brand new wide plank upgraded flooring throughout the home. On the 3rd floor you will find 3 spacious bedrooms, including a Primary Bedroom complete with a walk-in closet, 3 piece ensuite. The 3rd floor also has an additional 3-piece bathroom to complement the additional bedrooms and the convenience of the upstairs laundry room. The ground floor has a flex space that can serve as an additional bedroom,home office or gym and is complete with a 2-piece bathroom. Located in a vibrant community near parks, schools, and all of Stouffville's amenities, this home blends style, function, and convenience. This home truly has it all. (id:41954)
18 Hill Top Trail
Whitchurch-Stouffville, Ontario
Beautiful 4 bedrooms/4 washrooms detached luxury estate home with over 5000 Sq Ft of Indoor Living Space on a hilltop with unhindered views of Sunrise and Moonrise yearlong.An outdoor Oasis with 4 level fully renovated and customized deck of over 1200 Sq Ft, surrounded by various matured trees that provide perfect privacy. The deck overlooks the 16th hole of the Golf Course, pond, and all season flower and vegetable gardens, with a fenced-in area with gates for pets.Many Extras And Upgrades, see schedule C. Custom built Conservatory/Sunroom with glass ceiling, heated flooring, separate cooling and heating systems, wood fireplace and 3 entrances.A High ceiling caved-in Living room with 8 massive picturesque windows, fireplace and uninterrupted views with access to kitchen, dining area and backyard.Front foyer with double closet and tiles, Massive 10 Seater indoor dining room with a giant bay window overlooking the front lawn. Professionally Designed Custom Built Kraft Maid Kitchen with Island, Granite countertop, No-Flame Induction Cooktop, Two Ovens and Stainless Steel appliances with adjoining additional dining area with walkout deck to backyard. Custom built Anderson Real wood pine windows with oak trim (Most). 200 Amps Electrical Panel is connected to a gas-powered generator that has provisions for upgrades. Fully Computerized Mobile based, self-adjusting, weather controlled 18 zone sprinkler system for the lawn, vegetable and flower gardens, Mechanically and Digitally Controlled Outdoor lights and electric sockets, smart switches and thermostat. Bedrooms with engineered hardwood. Primary room with ensuite - heated flooring washroom 5 Pcs including Jacuzzi, 4 Cabico Bathrooms , Finished Basement With 2 Separate Walk Outs, with full heated flooring washroom, game room and spacious Living room with walk out to Back yard.Furnace and AC (2016), Well System upgraded in 2024, Central Vacuum, Hot water tank Rental, Water treatment system, and much more you see. (id:41954)
3 Fairwood Drive
Georgina (Keswick South), Ontario
Welcome to 3 Fairwood Dr. This lovely all brick 3 bedroom sidesplit sits on a fully fenced lot backing onto greenspace and a walking trail. Bright kitchen with breakfast room/solarium with walkout to yard. Paved driveway leads to double garage with access to the house, yard and workshop area at the back. 3 spacious bedrooms, primary bedroom has a semi-ensuite bathroom. Finished basement featuring a rec room with above grade windows, kitchenette, 3 pc bath & office - lots of room for extended family. A desirable family neighborhood perfectly positioned for convenience and leisure - walk to shopping, elementary schools & high school, close to Lake Simcoe & all amenities. Only minutes to Highway 404. Shingles approx 3yrs, Forced Air Gas Furnace 2yrs, Paved Driveway 2024, Tubfitters bath 3yrs, Garden Shed. (id:41954)
522 - 25 Austin Drive
Markham (Markville), Ontario
Welcome To Resort-Style Living At Waldon Pond II, One Of Markham's Most Sought-After Communities Known For Its Award-Winning Gardens, Top-Tier Amenities, And Unbeatable Location - Directly Across From Markville Mall. This Bright And Spacious 2-Bedroom, 2-Bathroom Unit Features An Open-Concept Layout W/ Sunny Southwest Exposure, Filling Every Room With Natural Light And Offering Peaceful Views Of Mature Trees And Beautifully Landscaped Gardens. The Primary Bedroom Is Exceptionally Large And Includes Four Closets (Two Walk-Ins Plus Two Additional) With Abundant Shelving And Storage. The Ensuite Boasts A Double Sink Vanity, Walk-In Shower, And A Standalone Tub - Creating A Spa-Like Experience. Step Directly From The Primary Bedroom Onto A Large Open Balcony - A Perfect Spot For Your Morning Coffee Or Evening Unwind. The Generously Sized Living And Dining Areas Comfortably Accommodate Full-Sized Furniture, Making Entertaining Easy And Enjoyable. Amenities Include: Guest Suites, Indoor Pool, Whirlpool & Sauna, Fitness Room, Table Tennis & Billiards, Games & Gathering Rooms, Tennis Courts, Underground Visitor Parking (Short-Term), 24-Hour Gatehouse Security. All-Inclusive Maintenance Fees Cover: Heat, Hydro, Water, Central Air Conditioning, Cable TV (Basic), Building Insurance, Common Elements, Visitor Parking & More. Prime Location: Public Transit & Centennial GO Station At Your Doorstep, Markville Mall & Medical Offices Across The Street, Nearby Community Centre, High School, Walking Trails & Scenic Pond. Don't Miss This Opportunity To Enjoy Resort-Style Living Year-Round In The Heart Of Markham! (id:41954)
42 Holsworthy Crescent
Markham (German Mills), Ontario
Prestigious German Mills community. Quiet and family friendly mature neighbourhood surrounded by parks and schools. Walking distance to Steeles Avenue. Enjoy the beautiful gardens in the front and back yards,. Unique covered veranda providing the right amount of privacy, and access to the garage. This lovely home has been tastefully decorated and upgraded with Hardwood Floors, Brand New Carpeting, Laminate Floors, Upgraded Main Bath Rm with floor to ceiling tiles, Freshly Painted, and Pot Lights throughout. Functional main floor plan includes large windows, bringing in an abundance of natural light, and bright kitchen with plenty of storage, built-in breakfast table, and walk out to your private backyard. Three generous sized bedrooms on the second floor with custom built-in closets in the primary bedroom. Professionally finished basement is the perfect spot for a playroom or family movie night, complete with gas fireplace and 2nd kitchenette. Steps to shops, transit, and highways. ~ This home has been Excellently Maintained and will not last! ** This is a linked property.** (id:41954)
6 Westlake Crescent
Bradford West Gwillimbury (Bradford), Ontario
Enjoy The three generously sized bedroom, 1850 sqft freehold townhouse, Featuring an open-concept floor plan, The bright and modern kitchen offers ample cabinetry and connects effortlessly to the living and dining areas. A walk-out to the backyard creates the perfect space for outdoor dining, entertaining, or simply relaxing in the sun. Master Br including a spacious primary suite with a large walk-in closet and a luxurious 5-piece ensuite that serves as your private retreat. Direct garage access to the backyard, offering convenient storage for seasonal items without compromising outdoor space. Nestled in a thriving, family-friendly community, this home is just minutes from top-rated schools, parks, shopping, restaurants, a community centre, and major highwaysbringing everything you need right to your doorstep. (id:41954)
16 Boone Lane
Ajax (South East), Ontario
This beautifully maintained MUST SEE 3 bedroom CONDO townhouse. This home offers the perfect blend of comfort, convenience. The main level has a functional family friendly layout with open concept living/dining area with large window and spacious kitchen. Bonus feature: Access to garage from inside the home! The upper level features 4pc bath and a primary bedroom and 2pc ensuite along with 2 other generous sized secondary bedrooms. Whole house freshly painted and renovated kitchen. Steps to visitor's parking with dead-end. Minute away 401 highway. This Beautiful Setting Is Still Minutes Away From Numerous City Amenities. A MUST SEE. (id:41954)
61 Lord Roberts Drive
Toronto (Eglinton East), Ontario
Rarely Offered Oversized Pie-Shaped Lot A Must See! Welcome to an incredible opportunity in one of the areas most desirable neighbourhoods! This unique lot opens up to over 100 ft wide at the rear, offering endless potential to create your dream backyard oasis, build a stunning home extension, or even add a garden suite. Tons of room to bring your vision to life opportunities like this are truly rare! Conveniently located just minutes from Kennedy Station, GO Transit, schools, shopping, grocery stores, and more. Don't miss your chance to own this exceptional piece of property! (id:41954)
275 Shadow Place S
Pickering (Rouge Park), Ontario
Spacious end unit Freehold Townhouse - Quality Built by Fernbrook Homes. Welcome to this beautifully maintained end-unit freehold townhouse offering over 2,050 sq. ft. of spacious living in a highly sought-after family friendly neighbourhood. Situated at the end of a quiet, child-safe cul-de-sac with no through traffic, this home combines privacy, comfort, and convenience. Featuring 4 generous bedrooms and 3 bathrooms, this sun-filled home boasts: Open concept layout with a seamless flow from the upgraded maple kitchen to the family room. Freshly painted interior with solid hardwood floors throughout the main level, 9-food ceilings and a striking oak staircase, porcelain backsplash and large windows offering picturesque views of the greenbelt and nature reserve with potential for a basement apartment and side entrance (subject to city approval), this home also offers excellent income potential. Enjoy the best of both worlds - nestled in nature yet close to everything: Minutes from Hwy 401, Hwy 407, Pickering GO Station, close to Pickering Town Centre, Lake Ontario, Cineplex Theatre, and a vibrant dining and shopping destination. A rare opportunity to own a spacious, well-built townhouse that blends urban convenience with natural beauty!! (id:41954)
1976 Edenwood Drive
Oshawa (Samac), Ontario
Welcome to 1976 Edenwood Drive, Oshawa an immaculate raised bungalow in the sought-after Samac community, perfectly blending comfort, location, and lifestyle.This move-in ready home offers 2+2 bedrooms and 2 full bathrooms, providing a functional layout ideal for families, professionals, or investors. The bright eat-in kitchen offers plenty of cabinet and counter space, with a walkout to a beautiful deck overlooking a private backyard perfect for relaxation or entertaining.The lower level features two additional bedrooms and a spacious family room with a cozy gas fireplace, creating a comfortable and versatile living space for guests, extended family, or rental potential.Located on a quiet, tree-lined street, you will enjoy easy access to Ontario Tech University, Durham College, Highway 407, parks, schools, shopping, and transit everything you need is just minutes from your door.This turnkey gem is ready for you to move in and enjoy. (id:41954)
1111 Skyridge Boulevard
Pickering, Ontario
Discover this move-in-ready semi-detached gem tucked away in a peaceful, newly developed community an ideal place to raise a family. Boasting 3 generously sized bedrooms and 3 sleek bathrooms, this home offers a thoughtful open-concept design perfect for gatherings, quiet nights in, and everything in between. The main floor features rich hardwood flooring, creating a warm and inviting atmosphere, while the second-level laundry adds everyday convenience. Step outside and you're just minutes from public transit, lush parks, and soon a brand-new elementary school being built right behind your backyard! With both public and Catholic schools within walking distance, this location checks all the boxes for a growing family looking for comfort, connection, and convenience. (id:41954)
1392 Glaspell Crescent
Oshawa (Pinecrest), Ontario
This Stunning Home In The Desirable Area Of Pinecrest Oshawa Is Waiting For You Walking Distance To Schools And Just Minutes From Major Shopping Centers Including Stores Such As Walmart Home Depot And Best Buy This Is A Cozy Home With No Sidewalk Or Front Neighbours Thousands Spent On Upgrades Including A New Chandelier New Paint A Newly Renovated Bathroom With Quartz Countertop And New Hardware Throughout The Home Other Features Include Hardwood Floors Throughout A Bright And Open Kitchen With Quartz Countertop And Stainless Steel Appliances Pot Lights On The Main Floor With Smooth Ceiling A Huge Backyard And 3 Spacious Bedrooms Includes New Samsung Washer And Dryer With Extended Warranty. (id:41954)
333 Woodmount Avenue
Toronto (East York), Ontario
Welcome To 333 Woodmount Ave, A Zen-Inspired Luxury Home In East York Offering 3,500 Sq Ft Of Thoughtfully Designed Living Space. The Striking Exterior Features Sleek Aluminum Composite Panels, Lava Stones, Glass Railings, & A 9 Ft Mahogany Entrance Door. Inside, The Open-Concept Main Floor Boasts 10 Ft Ceilings, Oak Hardwood Floors, A Family Room With Custom Wall Panel, Built-In Lighting, Speaker System On Every Level, Gas Fireplace, & Natural Light From Floor-To-Ceiling Windows With Automatic Shades. The Gourmet Kitchen Features A Quartz Island, Jenn-Air Fridge & Appliances, & A Wolf Gas Stove. Upstairs, The Master Suite Includes A Private Balcony, Walk-In Closet, Spa-Like Ensuite With Heated Floors & A Double His/Her Vanity. Three Additional Bedrooms Have Double Closets. The Fully Finished Basement Offers A Large Recreation Room, Two Extra Bedrooms, & A Walk-Out To A Private Backyard. Close To Hospitals, Schools & Woodbine Beach, This Home Perfectly Blends Luxury & Convenience. (id:41954)
138 Laing Drive
Whitby, Ontario
Beautiful semi-detached Corner lot home in the heart of Whitby ! Ideally located just minutes from Highways 412, 407, and 401, as well as community centers, fitness facilities, and Costco. This home offers 4 bedrooms, 2.5 bathrooms, and Over 2000 sq. ft. of living space (as per Builder), plus a large unfinished basement. Enjoy numerous upgraded finishes, including a 9' smooth ceiling on the main floor, modern oak hardwood flooring, a quartz countertop, and stainless steel appliances. Spacious bedrooms and a grand master suite feature a 4-piece ensuite and a walk-in closet. Pot lights, throughout main floor. The Cold-Room in the basement is any extra upgrade from the builder. (id:41954)
40 Lombardy Crescent
Toronto (Kennedy Park), Ontario
Welcome to In High Demand "Kennedy Park" Neighborhood at Scarborough. Quiet and Beautiful Community Close To High Demand High School - R.H. King Academy, Kennedy & Warden Subway station and Go Train Station. A Premium Corner Lot Charming Home with 3+3 Bedrooms Solid Brick Bungalow. Separate Entrance Basement with 3 Bedroom + 2 Full Bathroom, Huge potential income property. Main Floor Kitchen Granite counter Top, Eat-in-kitchen and newly renovated in 2025. Tank less Water Heater (2024). Windows changed in 2018. Extra Air Conditioner in Living Room. Hardwood Floors & Ceramics On Main Floor. Crown molding, Two Fenced Yards, Garden Shed & Gazebo and Double Wide Driveway. A Rare Chance To Own A Property That Is Both A Gorgeous Home and A Massive Income Generator. Don't Miss This Home! (id:41954)
28 Skyridge Road
Toronto (Morningside), Ontario
Beautifully Home With Incredible Space And Income Potential! Laminate Flooring Throughout Pot Lights And A Stylish Kitchen With Quartz Countertops And Stainless Steel Appliances. Upper Level Boasts 4 Spacious Bedrooms Middle Level Offers A Large Rec Room With Fireplace Kitchen With S/S Appliances 2 Bedroom With Closet Plus A Sauna. Lower Level Includes A Separate Entrance A Bright Bedroom With Closet And Window Ideal For Rental Or Extended Family Use Great Income Opportunity Location Close To Hwy 401 Ttc Schools Parks University Of Toronto Scarborough & Centennial College Campuses Note Photos Were Taken Prior To Current Tenancies Furnace 2024 Air Conditioner 2025 Roof 2023 High-Quality Laminate And Tile Flooring Throughout The Entire House. (id:41954)
49 & 51 Wineva Avenue
Toronto (The Beaches), Ontario
Located in the heart of Toronto's coveted Beaches neighborhood, 49-51 Wineva Avenue presents a rare opportunity to own a well-maintained 7-unit apartment building on a quiet, tree-lined street just steps from Queen Street East and the waterfront. This solid brick multiplex features a mix of spacious one- and two-bedroom units, each offering bright interiors, functional layouts, and excellent rental appeal. The property boasts updated mechanicals, separate hydro meters for each unit, on-site laundry, private parking, and a large backyard, making it a turnkey investment with strong income-generating potential. With limited supply and high demand in the area, this building offers not only steady rental returns but also potential for long-term value appreciation or future redevelopment. Surrounded by local shops, cafes, parks, and top-rated schools, and with easy access to public transit and downtown Toronto, this property seamlessly blends urban convenience with a tight-knit community atmosphere. A prime opportunity for investors seeking a stable asset in one of the city's most desirable neighborhoods. (id:41954)
1129 Cameo Street
Pickering, Ontario
Welcome To This Newly Built Detached Home In The New Seaton Area Of Pickering By Lebovic Homes. This Incredible Home Features An Amazing Bright Sun-filled Layout, Hardwood Floors, Spacious Kitchen & Situated On A Premium Lot. Main Floor Offers An Open Concept Layout With A Spacious Living Room, Separate Formal Dining Room & A Grand Eat-In Kitchen With Walk-out To Deck. Second Floor Offers Three Generous Sized Bedrooms With Large Windows. Primary Bedroom Features A 4-Piece Ensuite, Large Walk-in Closet & Massive Windows To Enjoy The Surrounding Greenspace. This Neighbourhood Is Surrounding With Trails, Parks & Upcoming Commercial Plazas. (id:41954)
514 Lightfoot Place
Pickering (Woodlands), Ontario
4+2 Bedroom 4 Bath Detached Home on Premium 55 x 121 Ft Lot * 2688 Sq. Ft. * Updated Kitchen with Quartz Counters * Crown Moulding and Office on Main Floor * Updated Bathrooms * Oak Stairs * Finished Basement with Rec Rm, 2 Bedrooms and 4 Pc. Bath * Interlock Front Entrance * Roof & Windows (13yrs) (id:41954)
435 Wilson Road N
Oshawa (Eastdale), Ontario
Power of Sale**Quiet, Sunny 3 Bedroom Detached Backsplit**Spacious Kitchen**Two Kitchens**Ample Natural Light**Private Fenced Back Yard**Large Driveway**Property and Contents Being Sold As Is Where Is**Buyer and Buyer Agent Verify All Measurements**LA relates to Seller**Seller with Take Back Mortgage at 6.99% with 10% down**Motivated Seller**Don't Miss Out!! (id:41954)
835 Port Darlington Road
Clarington (Bowmanville), Ontario
Luxury Lakeside Living at Its Finest! This extraordinary corner-unit estate boasts UNOBSTRUCTED LAKE VIEWS almost every angle, including a charming PORCH, spacious DECK, three private BALCONIES, and a spectacular ROOFTOP TERRACE perfect for entertaining or unwinding in serenity. Designed with elegance and comfort in mind, this home offers a PRIVATE ELEVATOR from the ground level to the rooftop, making every floor easily accessible. Inside, enjoy bright and expansive bedrooms, a sleek open-concept kitchen, and seamless flowthrough the dining and living room - Full of natural light. With TWO LAUNDRY areas (main and third floor). You'll enjoy direct access to scenic trails, lush parks, and breathtaking waterfront views. Just 1 minute from Highway 401, shopping, dining, and all essential amenities (id:41954)
36 Benshire Drive
Toronto (Woburn), Ontario
Charming & Well-Appointed Detached Home on a Premium 50 x 96 ft Lot! Step into this bright and spacious 3-bedroom, 2-bathroom home, thoughtfully maintained and ready for its next chapter. Situated on a wide, private lot with no neighbours on one side, this detached gem features a detached garage and a finished basement complete with a modern bathroom and heated floors. Inside, you'll find hardwood floors throughout, a cozy fireplace in the open-concept living/dining area, and a large eat-in kitchen with a walkout to a secluded backyard perfect for relaxing or entertaining. Ideally located in a sought-after neighborhood with quick access to schools, parks, hospitals, shopping, TTC, Scarborough Town Centre, and Hwy 401. Move-in ready, full of warmth and functionality this is one youll want to see in person! (id:41954)
32 Linnell Street
Ajax (Central East), Ontario
Welcome to this beautifully updated 2-bedroom, 3-bathroom townhouse in the heart of Ajax perfect for young professionals or couples starting a family. Step inside to find upgraded oak stairs (2023) and stylish laminate flooring throughout (2022). The kitchen shines with refinished cabinetry and appliances (2022), plus a modern backsplash and countertop (2021). Enjoy thoughtful touches like updated lighting, garage shelving, and a charming interlock patio out front. Nestled near Mulberry Meadows with trails, parks, and a playground ideal for weekend strolls. Minutes to top schools, shopping, medical clinics, and quick access to Hwy 401, 412 & 407. This home blends comfort, style, and unbeatable convenience. (id:41954)
1681 Yardley Street
Oshawa (Taunton), Ontario
**Huge, Open Rare Layout**2 Family Rooms +Living **Separate Entrance Basement With 2 Rooms, Bath & Kitchen**Swimming Pool**Walk to 2 Schools & Park**Heated Floors in Some Baths**Welcome to this Gorgeous Forever home !! As you enter through the double doors, into a *Big & Wide Foyer*, you will be WOW-ed by grand indoors with large and very open living & dining spaces, with lots of windows. A bright *First Family Room* with a fireplace & overlooking the backyard & *Inground Swimming Pool* is perfect for relaxing. Spacious Open concept kitchen with separate *Pantry*, stainless steel appliances, *Gas Stove* is anyone's delight. A very functional mud room with laundry and access to 2 car garage completes the main level. *Second Family Room* will simply amaze you with its *Vaulted Ceiling*, bright windows, and large open space for big gatherings, game nights, parties, watching movies and much more. On the second floor, you have 4 bedrooms, with *All Bedrooms With Their Own Ensuite Or Semi-Ensuite bathrooms* !! Basement is complete with 1 bedroom (big window) and a spacious den with a door, a *4pc Heated Bathroom*, a *Kitchenette*, a large living area with *Built In Surround Sound* 2 big windows & has a separate entrance. Great potential for in-law suite or for extra income !! This over 3,100 sft home plus around 1,000 sft basement is a great home for someone looking for that elegant & charming home to call their own. Come have a look ! (id:41954)
2 Clowes Street
Ajax (Central East), Ontario
A Special Place To Live. Spacious End Unit Townhouse Feels Like A Semi. There Is Nothing To Do But Move In! All-Brick, 100% Freehold Home! (Absolutely No POTL Fees) Within A Short Walk To The Park/Playground, Audley Recreation Centre, Public School, And Bike Path For A Hike Through The Outdoors! Minutes To Big Box Stores (i.e., Costco, Amazon), Restaurants, Public Transit, And With Easy Access To Highways 401, 407, And 412. Families Will Appreciate Being Close To Top-Rated Schools (Viola Desmond Public School, Notre Dame Catholic Secondary School, And J. Clarke Richardson Collegiate). Direct Access To The Garage From The Main Floor. The Main Living Area Features A Stylish Open-Concept Layout Filled With Natural Light, Upgraded Kitchen, Front Porch, And Balcony For Additional Outdoor Living Options. (id:41954)
9 Taft Place
Clarington (Bowmanville), Ontario
Welcome to this beautifully renovated 3-bedroom, 3-bathroom freehold home nestled on a quiet, family-friendly court in Bowmanville no condo or POTL fees here! This turn-key property features a finished walk-out basement backing onto lush green space, with a stunning elevated deck and flagstone patio perfect for relaxing or entertaining. Step inside to find fresh top-to-bottom paint, upgraded light fixtures, and brand new Berber carpet with a premium under pad throughout. The main floor boasts a bright kitchen with quartz countertops, a breakfast bar, and walk-out access to the upper deck. The lower level offers even more living space, complete with a cold cellar and direct access to the backyard. Additional upgrades include a new powder room vanity, a roof replacement in 2020, dishwasher in 2021, and dryer in 2022. Enjoy the convenience of built-in garage storage and parking for three vehicles (1 in the garage, 2 on the driveway).Located just minutes from schools, parks, places of worship, and with easy access to Hwy 401 and 407, this home is the total package. Don't miss your chance to move in and enjoy! (id:41954)
187 Wilkins Crescent
Clarington (Courtice), Ontario
Welcome to 187 Wilkins Crescent a beautiful family home on an impressive 175 foot deep lot and 2,543 sq.ft. of living space! Step inside to a bright, open-concept main floor featuring a formal living and dining room, leading to a modern kitchen equipped with stainless steel appliances. The kitchen seamlessly overlooks a sun-filled family room and breakfast area, with a walkout to a newly renovated two-tiered deck and expansive backyard perfect for entertaining or relaxing in the serenity of nature Upstairs, You'll Find Three Generously Sized Bedrooms, Including A Primary Bedroom Retreat With 5-Piece Ensuite Complete With A Freestanding Soaker Tub And An Enclosed Shower. The home also boasts all 3 recently renovated washrooms, designed with both elegance and functionality in mind. The finished basement provides additional living space with a cozy second gas fireplace ideal for family movie nights or quiet retreats and adequate space for gym and office ideal for work-from-home lifestyles and personal wellness. Additional highlights include a 1.5-car garage, a wide driveway with ample parking. Conveniently located steps away from top-rated catholic and public schools, parks, scenic ravines, minutes to Highway 401, and a wide range of amenities. Dont miss this incredible opportunity to make this wonderful house your home! (id:41954)
31 Benlight Crescent
Toronto (Woburn), Ontario
Fully Renovated & Legal Basement apartment 3+3 & 4 washrooms in Prime Scarborough Location Located near Bellamy and Lawrence,& Legal New Double Garage This beautifully renovated legal duplex offers two fully separate, legalized units, each with 3 bedrooms and 2 bathrooms, ideal for investors or multi-family living. Upper Unit: 3 bedrooms, 2 bathrooms and New kitchen with quartz countertops, and a stylish backsplash, Separate laundry area 3 bedrooms, 2 bathrooms ,Modern kitchen with quartz countertops, backsplash, and stainless steel appliances Separate laundry area &Legal basement fire escapes & 4-car driveway with ample parking This turnkey property offers great rental income potential in a highly desirable neighborhood. Minutes to Scarborough Town Center, & Highway 401. Steps to Public School (id:41954)
2775 Peter Matthews Drive
Pickering, Ontario
Stunning Brand New Modern Freehold End-Unit Townhome! This beautifully designed end-unit townhome offers direct access to a spacious double car garage and a large driveway that fits two additional vehicles. With large windows in every room, the home is filled with natural light, creating a bright and airy atmosphere throughout. Separate Living space. Modern kitchen features a built-in oven, Microwave, Gas countertop stove, that overlooks the SPACIOUS family room, complete with an electric fireplace and eastern exposure. Walk out from the family room to a generous double balcony, perfect for enjoying your morning coffee or evening breeze. Enjoy hardwood flooring throughout-no carpet anywhere! Upstairs, you'll find two sleek glass-enclosed showers in both the primary ensuite and main bathroom, along with a spacious Laundry room equipped with a washer, dryer, and laundry tub for added convenience. Located steps from Foxta11 Green Park, which Includes a kids, playground, and scenic walking trails. Situated in a growing community near Highways 407 & 401, schools, and parks-this is a perfect place to call home. Seller does not warrant the retrofit status Of the basement. (id:41954)
113 North Garden Boulevard
Scugog (Port Perry), Ontario
Introducing The Club-Gate End Unit Townhome - Elevation A by Delpark Homes - a beautifully crafted 3-bedroom residence located in the charming town of Port Perry. This thoughtfully designed end unit offers added privacy and natural light throughout its open-concept layout. The spacious combined dining and living room provides a versatile space ideal for entertaining or relaxing with family. A large kitchen and breakfast area makes mealtime a breeze, featuring ample cabinetry and room for casual dining. Upstairs, three well-sized bedrooms include a primary suite with a walk-in closet and ensuite bath, offering comfort and functionality for everyday living. Nestled in a family-friendly neighborhood, this home is just minutes from schools, parks, shopping centers, and scenic waterfront trails, with easy access to major highways for commuters. The Club-Gate Elevation A blends modern comfort with timeless charm-perfect for those seeking style, space, and convenience in Port Perry. A MUST SEE!!** ATTENTION!! ATTENTION!! This property is available for the governments 1st time home buyers GST Rebate. That's correct, receive up to $50,000 -5% GST rebate. Note: this rebate ONLY applies to NEW HOME DIRECT BUILDER PURCHASE. INCREDIBLE VALUE - NOT TO BE OVERLOOKED!! (id:41954)
9 Comrie Terrace
Toronto (Cliffcrest), Ontario
Welcome to this large 4-bedroom, 2-bathroom semi-detached home nestled on a quiet, tree-lined street in a highly sought-after neighbourhood. This well-maintained and freshly painted property features an attached garage, a private backyard oasis, and generous living space perfect for families.Enjoy the convenience of being just steps to the TTC and minutes to the subway, GO Train, local shops, and top-rated schools including the renowned King Academy. Nature lovers will appreciate the short walk to the scenic Scarborough Bluffs, nearby parks, and trails.This is a rare opportunity to own a spacious family home in a vibrant and well-connected community. Dont miss out! (id:41954)
26 Donnalyn Drive
Toronto (Newtonbrook West), Ontario
Nestled in a peaceful and sought-after area, this charming home offers an abundance of space, comfort, and character. With 4 spacious bedrooms, 3 car parking, and a generously sized lot, it's the perfect blend of practicality and potential. Step outside to a beautifully fully fenced yard featuring a raised vegetable garden in the backyard, with direct access from both the garage and side entrance of the home. Inside, the open-concept living and dining area is a showstopper, featuring a floor-to-ceiling marble surround fireplace, stone hearth, and elegant molded ceilings-ideal for cozy evenings and entertaining guests. The finished basement boasts a large family room adorned with maple wood wainscoting, pot lights, and a cedar closet-perfect for preserving your finest garments. Additional crawl space provides plenty of extra storage space. 1537 Square Footage!. Freshly painted throughout and truly move-in ready, this home invites you to settle in without lifting a finger. Seasonally, you'll fall in love with the backyard patio, perfect for relaxing with your morning coffee or evening wine under a charming grapevine canopy. Don't miss your chance to turn this house into your forever home! (id:41954)
71 Jenny Wren Way
Toronto (Hillcrest Village), Ontario
Attention Renovators and First Time Home Buyers! Opportunity To Own This Well Maintained Townhouse In Desirable Hillcrest Village Location at Don Mills Rd & Steeles Ave E in North York. Situated On A Family Oriented Neighbourhood Surrounded By Nearby Parks & Trails Perfect For Growing Families And First Time Home Buyers. This Home Offers 3 Bedrooms And 3 Bathrooms With A Finished Lower Level. Short Walking Distance To Major Plaza With Grocery & Restaurants. Easy Access To Transit With Steps To TTC & A Short Drive To Hwy 404 & 401. Nearby Top Ranking Schools Cliffwood Public & AY Jackson High School. Excellent Layout With A Spacious Living Room With Soaring 12 Ft Ceilings. Move In As Is Or Take The Opportunity To Design Your Own Home. This Home Is Looking For A New Family To Call It Home. Book Your Viewing Today! (id:41954)
918 - 25 Lower Simcoe Street
Toronto (Waterfront Communities), Ontario
Stunning unobstructed view of CN tower &rogers center, Bright &spacious corner unit, 2 bedroom + den, den can be used as 3rd. bedroom. Freshly painted, Laminate flooring throughout the unit, galley kitchen with granite countertops &St/St. appliances. Good sized bedrooms with floor to ceiling windows. Steps to acc ,to rogers center, CN tower, union station, Harborfront center and the financial district. Close to all amenities.24hr concierge (id:41954)
154 Glen Cedar Road
Toronto (Humewood-Cedarvale), Ontario
LA To Be Present For All Showings. Attach Sch B And 801 To Offers. Pls 6 hrs Notice For Showings. Min 5% Deposit Req. Thanks for Interest and Showing! (id:41954)
285 Hidden Trail
Toronto (Westminster-Branson), Ontario
Welcome To 285 Hidden Trail Situated In The High demand , And Family-Friendly Ridgegate Community. This Meticulously maintained home offers a fully RENOVATED Kitchen with high end KitchenAid PRO appliances, Under counter lighting, Custom Backsplash, A central Vacuum Sweep and so much more. The beautifully landscaped yard offers an inground sprinkler system, interlock accents, privacy and quiet setting. The Large Primary Bedroom Offers a walk in closet and a 5 piece Ensuite bathroom with a jacuzzi tub. There is a side entrance from the garage and a large mudroom / laundry room. Just Steps Away From Hidden Trail Park, With Scenic Ravine Walks Nearby in G Ross Lord Park. Close to schools, transit, shopping, highways and so much more. (id:41954)
235 - 1837 Eglinton Avenue E
Toronto (Victoria Village), Ontario
The One You Have Been Waiting For! Bright And Spacious, This 3+1 Bedroom Corner Unit Offers A Functional Layout With An Open-Concept Main Floor Thats Perfect For Entertaining. The Versatile Den Can Serve As A Home Office Or A Fourth BedroomEasily Fits A Queen-Size Bed. Enjoy Two Private Terraces, Including A Stunning Rooftop With Panoramic Views Of The City Skyline And The CN Tower. Ideally Located In The Sought-After Victoria Village Neighbourhood, With Easy Access To The DVP, Public Transit, And Nearby Shops. (id:41954)
