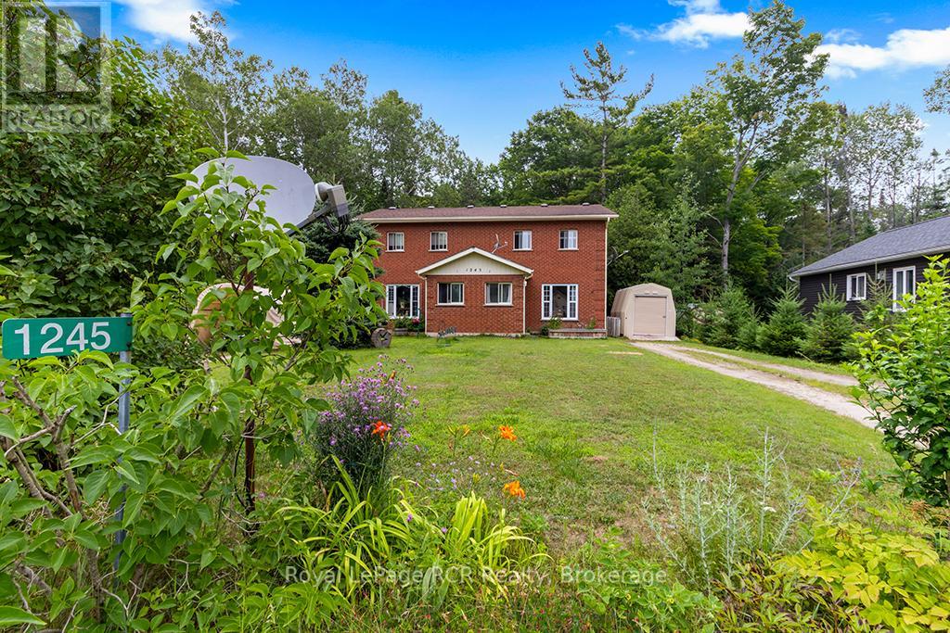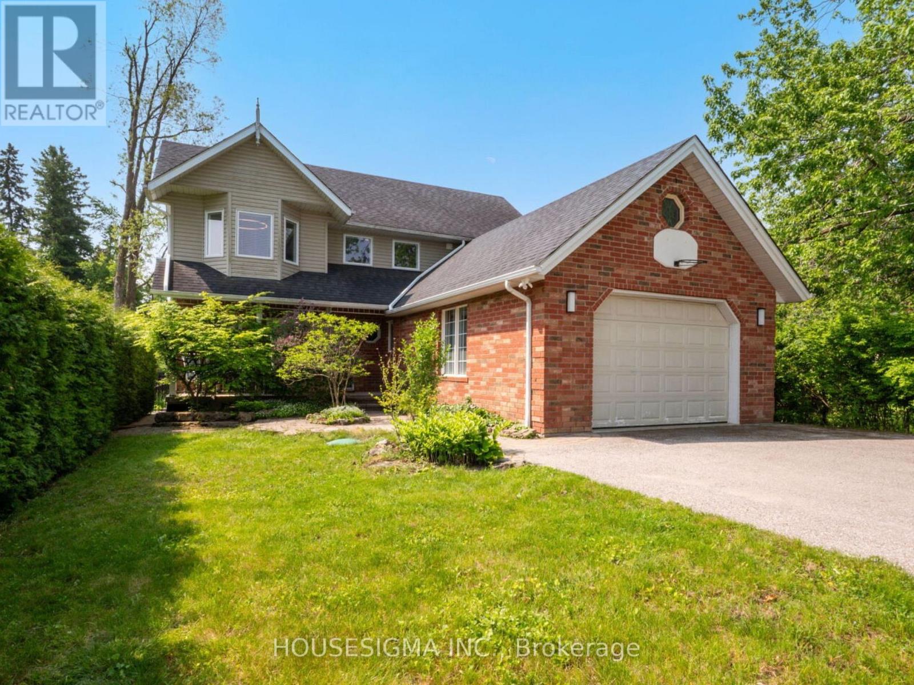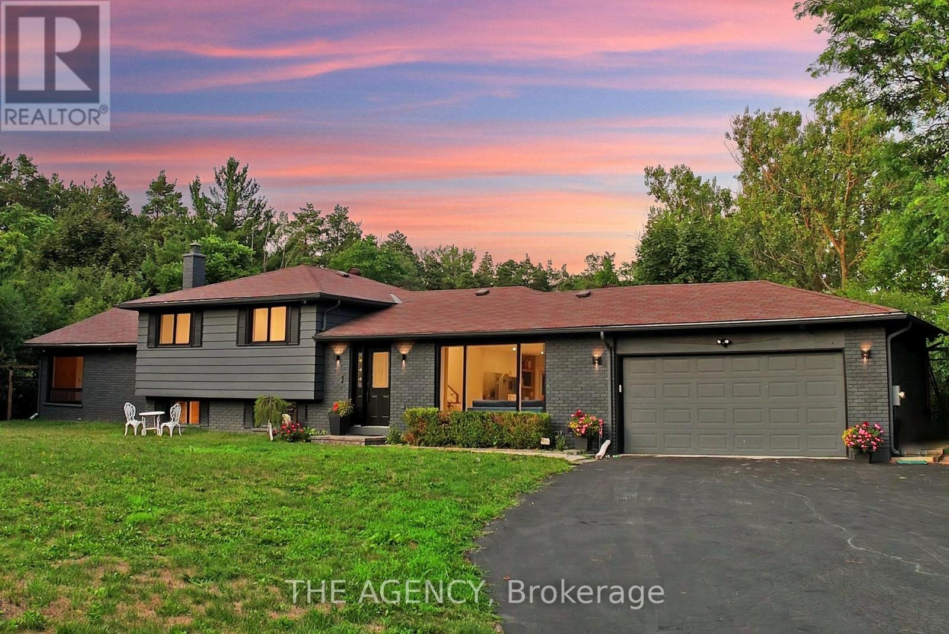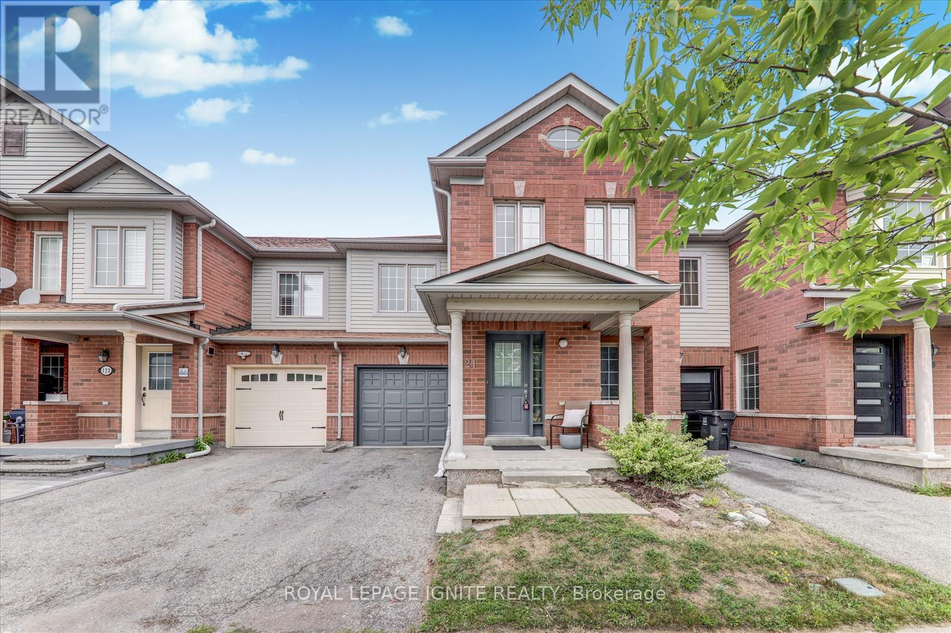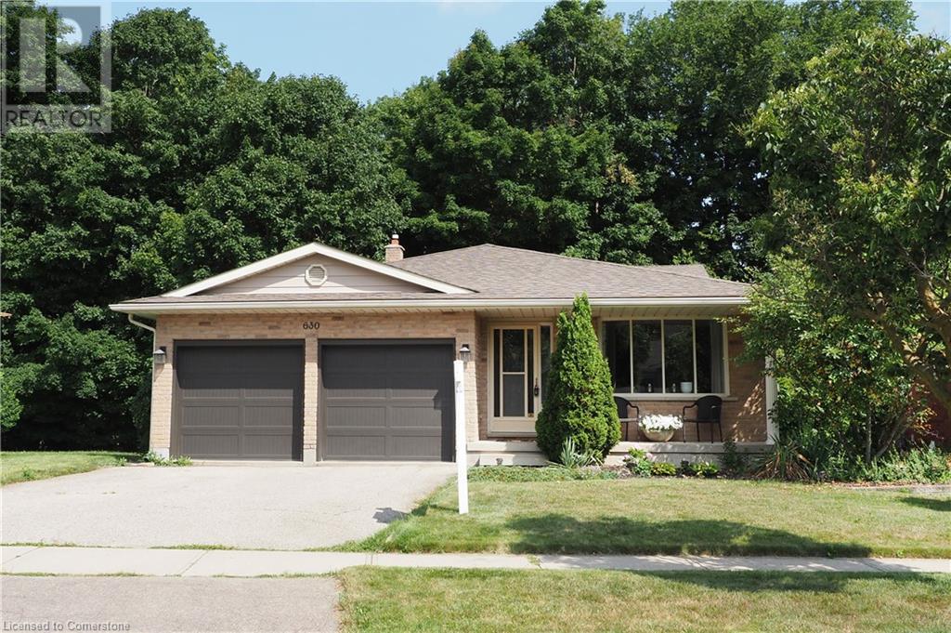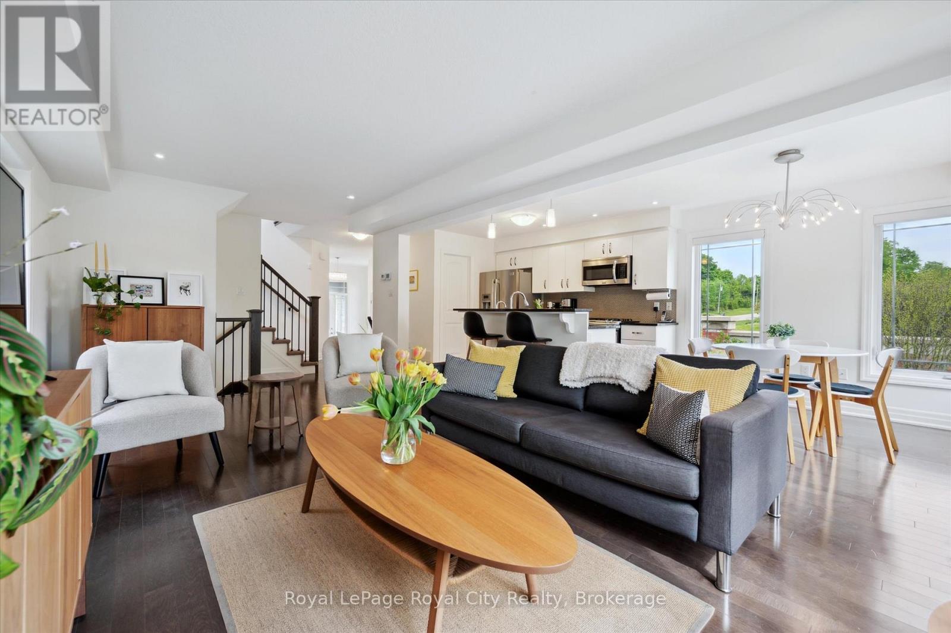1245 Sauble Falls Road N
South Bruce Peninsula, Ontario
Sauble Beach is calling! This solid income duplex in northern Sauble Beach offers a fantastic investment opportunity. Unit 1 is currently occupied by a long-term, dependable tenant, while Unit 2 is vacant and ready for you to set your own rental rate or move in yourself. Each spacious unit features two bedrooms and two bathrooms, providing comfortable living for residents. The large, fully-appointed kitchens and bright living rooms are perfect for both relaxing and entertaining. Both units also boast rear patios that back onto peaceful green space, offering a private outdoor retreat. The location is a major highlight. You're just a short stroll from the Sauble River and Sauble Falls, offering opportunities for fishing and enjoying nature. A quick walk will also take you to the famous seven-mile stretch of clean sand beach, where you can enjoy the public boat launch, tennis courts, and, of course, the world-renowned Sauble sunsets. Don't miss this chance to own a piece of paradise with a steady income stream. (id:41954)
365 Bennington Gate Unit# 33
Waterloo, Ontario
A Rare Treasure in Prestigious Upper Beechwood. Welcome to the home you’ve been dreaming of — where elegance meets serenity in one of the most coveted locations in the city. Backing onto a private treed ravine, this residence offers the kind of peaceful, natural retreat that few ever get the chance to call their own. From the moment you arrive, the double garage with parking for 4 sets the tone for convenience and sophistication. Step inside to discover a carpet-free main floor with rich hardwood and timeless ceramic — a space designed as much for gatherings as for quiet, luxurious living. Upstairs, you’ll find two spacious bedroom suites, each with its own spa-inspired ensuite, ensuring both comfort and privacy. A second-floor laundry adds to the effortless flow of daily living. The fully finished walk-out basement is nothing short of spectacular — a retreat of its own with luxury vinyl plank flooring and an additional bath, perfect for hosting, entertaining, or unwinding in style. This home has been meticulously updated leaving nothing to do but move in and indulge. Step outside to enjoy the sparkling community inground pool, or simply lock the door and escape to a lifestyle free of lawn care and endless upkeep. All this, just moments from universities, the new YMCA pool and library, upscale shopping, and convenient transit. Prestigious. Private. Perfect. Backing onto a ravine, upgraded throughout, and offering resort-style amenities, this is not just a home — it’s a lifestyle. Live your best life at 365 Bennington gate unit 33 ! Offer date August 9th . Seller will look at great pre-emptive offers. Immediate possession. (id:41954)
32 Harland Crescent
Ajax (South East), Ontario
Welcome to a home that truly has it all -- space, comfort, and thoughtful touches throughout -- perfectly located in one of South Ajax's most desirable neighbourhoods. Just minutes from the lake, parks, hospital, schools, transit, the 401, and everything your family needs. Step inside to a bright and cozy living room where hardwood floors and a built-in electric fireplace create a space you'll love coming home to. The updated kitchen is both stylish and functional, featuring granite counters, stainless steel appliances, a breakfast bar, and warm porcelain floors. The spacious eating area offers a lovely view of the backyard where you'll find a sunny deck, a refreshing inground pool, and even your own putting green for a little fun and relaxation. Upstairs, the large primary suite is a true retreat with three walk-in closets, hardwood floors, a cathedral ceiling, and a beautiful 5-piece ensuite. The fifth bedroom offers flexibility as a home office or hobby room and is already prepped with capped gas and plumbing if you'd like to add second-floor laundry. The fourth bedroom does have stand alone custom closets -- an added bonus that can be negotiated with the seller. The finished basement adds even more room to spread out, complete with a dry bar, 3-piece washroom, dedicated office space, and a flexible room that's perfect for a home gym, studio, or playroom. This is a home made for real living -- filled with space, charm, and possibilities, both inside and out. (id:41954)
522 - 275 Village Green Square
Toronto (Agincourt South-Malvern West), Ontario
Welcome to Your New Home! Come see this bright and beautiful 2-bedroom condo unit. You'll love watching the amazing sunsets from your west-facing balcony. The unit has an open layout with a modern kitchen. It includes quartz countertop, ceramic backsplash, double sink, built-in oven and stovetop, and stainless steel appliances. Unit has smooth ceiling with large windows for natural light and laminate floors throughout. There are 2 full bathrooms, a parking spot, and a storage locker. Built by Tridel, Avani 2 at Metrogate is a pet-friendly building with lots of wonderful amenities such as 24-hour concierge, a security system, 2 party rooms, a BBQ area on the third floor, gym and fitness centre, steam room and yoga room, movie/media room, billiard room, 2 guest suites, visitor parking and more. Fantastic location! Its a short walk to bus stop, Metrogate Park, and kids playground. A quick drive to Kennedy Commons and Scarborough Town Centre with lots of stores, eateries, and grocery stores to choose from. Quick Access to Highway 401, the GO Train & schools. Open house Saturday August 9 & Sunday August 10 from 2pm-4pm. (id:41954)
1711 - 29 Singer Court
Toronto (Bayview Village), Ontario
Beautiful 17th Floor Sun-filled South East Corner Suite with Unobstructed View. Freshly painted and Vinyl flooring (2025). Concord Pacific built this 2-bedroom, 2-bath home, featuring a study, with a 9-foot ceiling, which comes with a 213-square-foot wrapped-around balcony for your enjoyment. Enjoy an unobstructed view of the City Skyline, which has one parking space and one locker. One of the best locations in North York. Kitchen with an Island and granite countertops. Great Space for Everyday enjoyment and hosting Guests. The building features Premium Amenities, including a 24-hour Concierge, Indoor Swimming Pool, Fitness Centre, and an outdoor BBQ area, among other features. Walking distance to TTC Transit, Subway, Grocery stores, Ikea, Bank, Starbucks, North York Hospital, etc. "Virtually Staged" (id:41954)
242 Eringate Drive
Hamilton (Stoney Creek), Ontario
Welcome to this stunning 4+1 bedroom, 3.5 bath home located in a quiet, family-friendly subdivision - just steps to schools, parks, shopping, public transit, and with easy highway access. This custom-built gem offers the perfect blend of comfort, style, and functionality. Step inside to a bright and airy open-concept layout featuring 18-foot ceilings in the Great Room, engineered hand-scraped hardwood flooring, and an abundance of natural light. The chef-inspired kitchen boasts quartz countertops, endless cabinetry, huge centre island and plenty of room to gather and entertain. Upstairs youll find generously sized bedrooms, while the fully finished lower level provides even more living space - perfect for guests, a home office, or recreation. Enjoy the convenience of main floor laundry, a double car garage, and peace of mind with an updated furnace and air conditioning. A true turnkey home in a prime location. (id:41954)
3 Father David Bauer Drive Unit# 202
Waterloo, Ontario
Welcome to Seagram Lofts—Waterloo’s iconic hard loft conversion in the heart of Uptown! This stunning two-level unit features a spacious upper-level primary bedroom with a sitting area, plus a second bedroom or flex space on the main floor—perfect for guests or a home office. Enjoy a modern, updated kitchen, soaring ceilings, and a Juliette balcony that brings in natural light and Uptown charm. This unit includes one garage space and a second surface parking spot—a rare find! The building offers top-tier amenities including a fitness centre, rooftop patio with BBQ area, party room, guest suite, and secure bike storage. Live steps from the best of Uptown Waterloo—boutique shopping, cafes, restaurants, and the ION LRT. Enjoy nearby Waterloo Park, the Perimeter Institute, and the city's tech and university districts. With a walkable, transit-friendly location, this is urban living at its best .Whether you're downsizing, investing, or looking for a stylish home in the city's core, this unique loft delivers on space, location, and lifestyle. (id:41954)
104 Moberly Street
Collingwood, Ontario
LIVE MINUTES FROM GEORGIAN BAY IN THIS WALKABLE, WELL-LOCATED THREE-BEDROOM HOME! Discover the best of Collingwood living in this beautifully updated home, ideally located just minutes from the stunning Georgian Bay waterfront! Set in a vibrant, walkable neighbourhood, you're steps from shopping, dining, groceries, parks, the YMCA, public transit, and the Collingwood General and Marine Hospital - plus a charming local restaurant right down the street. Blue Mountain Village and Wasaga Beach are both under 20 minutes away, offering endless four-season recreation. The property impresses from the start with mature trees, tidy landscaping, and an oversized driveway with room for 7 vehicles. The secluded backyard is your own private oasis with a newer 2024 deck, lush green space, a double garden shed, and tall hedges and fencing providing a serene, secluded atmosphere. Inside, the spacious layout features a bright living room that flows into a large kitchen and dining area with sliding doors to the deck - ideal for indoor-outdoor entertaining. The main floor offers a convenient primary bedroom and full 4-piece bath, while two more bedrooms are found upstairs. Major updates offer peace of mind, including bathroom appliances (2025), windows and doors (2021), roofing (2020), and essential mechanicals such as a high-efficiency furnace, thermostat, sump pump, and upgraded electrical (2019). An exceptional opportunity to own in one of Collingwoods most desirable areas - offering lasting value, an unbeatable lifestyle, and your future #HomeToStay! (id:41954)
6053 Hillsdale Drive
Whitchurch-Stouffville, Ontario
Stunning Turnkey Home On An Amazing 50x200ft Lot In Desirable Musselman's Lake! This Beautifully Renovated Property Blends Space, Style & Income Potential, Truly A Home That Has It All! 3+1 Bedrooms, 4 Bathrooms, Gourmet Kitchen Features Stainless Steel Appliances, Dual-Oven Gas Stove, Microwave With Range Hood & Large Custom Quartz Island With Built-In Beverage Fridge & Plenty Of Extra Storage. Hardwood Floors & Extensive Pot Lighting Create A Warm, Inviting Atmosphere. Built-In Sonos Sound System With Ceiling Speakers In Kitchen, Living Room & Garage, Exceptional For Hosting In Style. A Fully Separate Basement Apartment With Its Own Private Entrance Through Garage, Making It Ideal For In-Laws, Guests Or Tenants, Adding Long-Term Value. Walk Out From The Kitchen Into Your Outdoor Private Oasis With A Large Deck, Heated In-Ground Saltwater Pool, Fire Pit, Remote-Controlled Electric Awning & Pool Shed. Entertainment Is Seamless With Premium Paradigm Outdoor Speakers In Both The Front & Back Yards. The 1.5-Car Garage Is Equipped With Built-In Workbench, Shelving & Dedicated 220V Outlet - Perfect For Hobbyists Or EV Owners. Recent Upgrades Include Brand New Lennox A/C Unit(2025), New LG Washer/Dryer(2024), Nordik Windows(2023) With 25-year Transferable Warranty, Upgraded Attic Insulation(2023), Furnace(2020) & Roof(2019). Additional Features Include Central Vacuum, Water Softener System, Two Sump Pumps, Cold Cellar & Large Storage Area Under Garage. Connected To City Water With A Septic System & Right-Of-Way Access From Bomar Rd. Close To Top Amenities, Schools, Parks, Scenic Trails & Two GO Stations - Old Elm GO & Stouffville GO Line - All Within An 8-15 Minute Drive. Great For Outdoor Enthusiasts, Steps To Musselman's Lake, Windsor Lake & Conservation Area. Saunter Over To Fishbone By The Lake, Cafe Lago & More! This Home Combines Comfort, Luxury & Practicality - All On A Stunning Oversized Lot. Don't Miss Your Chance To Own This Gem. Book Your Private Tour Today! (id:41954)
1186 Upper Paudash Road
Highlands East (Cardiff Ward), Ontario
Nestled near the serene shores of Paudash Lake, this exquisite executive-style home offers 4 bedrooms and 3 bathrooms, designed for both comfort and elegance. Step into the open-concept living space, highlighted by a striking stone fireplace, perfect for cozy evenings or lively gatherings. The gourmet kitchen flows seamlessly to a deck, ideal for barbecues and soaking in the beauty of the landscaped surroundings. The luxurious master suite features a spa-like ensuite, walk-in closet(s), and a private sitting area or office. Relish year-round lake views from the 4-season sunroom or unwind on the covered porch. The lower level boasts a walkout to a spacious garage/workshop, catering to all your storage and hobby needs. Set on nearly an acre of beautifully manicured land, this property is a haven for outdoor enthusiasts. With Paudash Lake just steps away, enjoy boating, fishing, swimming, hiking, and direct access to ATV and snowmobile trails. This is more than a home it's a lifestyle. Don't let this opportunity slip away! (id:41954)
747 Mullin Way
Burlington (Appleby), Ontario
It is easy to see why this South Burlington neighbourhood is so sought after. Welcome to 747 Mullin Way. This fully modernized, open-concept brick bungalow on a 67 wide lot features a beautifully updated kitchen with stainless steel appliances, a double oven, large island, touch faucet and expansive counterspace topped with granite. Overhead sound, pot lights, updated light fixtures and a walk out from the dining room to a private patio make this home perfect for entertaining inside and out. Rich hardwood throughout the main level with 3 bedrooms and a full bathroom is ideal for families or those looking for single level living. A separate entrance to the basement with brand-new walk-up offers a perfect retreat for teens or in-law potential. The carpet free basement includes a 4th large bedroom with potential for a 5th bedroom, currently a gym. Large utility room for storage or a workshop, a fun, spacious rec room with a wet bar and backlit entertainment wall, a bright, cheery laundry room with more storage and a walk up/separate entrance. Completing the lower level, a 2-piece bath and a separate shower. Beautifully landscaped perennial gardens out front and a private deck off the dining room includes a fire table and hot tub, leading to the fully fenced and private yard with large garden shed. Steps to Sherwood Forest Park, Centennial Bike Path, parks and schools. 5min walk to GO Train. (id:41954)
243 Thompson Road
Orangeville, Ontario
Welcome to 243 Thompson Road in the charming Town of Orangeville!!A well-maintained Immaculate FREEHOLD 2-STOREY TOWNHOUSE with a Stunning Open Concept kitchen/dining and living area. This Townhouse boasts 3 Beds, 3 Baths with Parking For 3 Cars, located Fantastically near all amenities including, Groceries, Rec Centre, Waterpark & Walking Trails, farmer's market, hiking, biking with a 5 Minute Walk to Schools. The main floor and stairs look great with the Hardwood flooring, the large windows with California shutters gives it the executive look and allowing lots of sunlight and fresh air, the granite countertop with an eat in kitchen adds to the dining experience. The Large Primary Bedroom w/ 3 Pcs Ensuite + W/I Closet, along with the other well-sized bedrooms provides a comfortable living. The exterior boasts brick walls with a complete private fenced backyard for family and friends get togethers. (id:41954)
14639 Leslie Street
Aurora, Ontario
Once-In-A-Lifetime Opportunity To Own Nearly 2 Acres Of Ultra-Prime Land, Directly Across From The Exclusive Magna Golf Club Community In Aurora. Secluded Long Driveway Lined With Mature Trees, Ensuring Utmost Privacy From The Road. Reside In This Exquisitely Renovated Sidesplit Bungalow With In-Law Suite Potential, Or Construct Your Bespoke Dream Estate On This Irreplaceable Parcel. Abundant Natural Light And Breathtaking Scenic Views From Every Window. Bespoke Kitchen Featuring Custom Paneling, Island, Cabinetry, And All KitchenAid Appliances. Premium Engineered White Oak Plank Hardwood Flooring. Integrated Speakers And Potlights Throughout. Brand-New Bathrooms. Freshly Painted Interior And Exterior. Upgraded 200Amp Electrical Panel And Electric Car Charger Ready. Expansive Picture And Bay Windows. Vast Eat-In Kitchen With Direct Walk-Out To Deck. Distinct Separate Loft Complete With Cottage-Like Exposed Beams, Cathedral Ceiling, Private Bathroom, Shower, And Bar. Serene Nature Trails Backing Onto Protected Greenspace, Offering Unmatched Tranquility. (id:41954)
1401 - 9085 Jane Street
Vaughan (Concord), Ontario
Luxury Living at Park Avenue Place, Vaughan. Welcome to this modern 1 +1 bedroom condo in the heart of Vaughan's prestigious Park Avenue Place. Featuring 9' ceilings, sleek laminate flooring, and a stylish open-concept layout, this unit offers a contemporary kitchen with quartz countertops, two bathrooms, and a spacious den-ideal for a home office or guest room. Comes with one parking space. Enjoy unmatched convenience just minutes from Hwy 400/407, the future TTC subway extension, GO Transit, and the new Vaughan Hospital. Nearby attractions include Vaughan Mills Mall, fine dining, and Canadas Wonderland. Perfect for professionals, couples, or investors seeking comfort, style, and location. (id:41954)
102 Railway Avenue
Middlesex Centre (Komoka), Ontario
From curb appeal to backyard bliss, this home delivers the full package. Fully renovated top to bottom with a fresh, cohesive palette. Highlights include: open-concept main floor with great natural light, bay window at the front, backyard views at the back. The generous primary bedroom offers a walk-in closet, with custom closet systems (Riverside Design) soon to be installed in both main floor bedrooms. Sleek main bathroom, gas stove, and dishwasher all updated in 2025. The lower level adds an extra bedroom, family room with gas fireplace, second full bathroom, functional laundry, and smart storage throughout. Major cosmetic renovations, top plate foundation spray foam, electrical work, and panel upgrades were completed in 2022.The outside is just as impressive. Set on just over 0.36 of an acre, the private backyard includes a heated inground saltwater pool and beautiful landscaping. Recent exterior updates include a fence, backyard concrete, pool safety cover, robotic Polaris vacuum, and pool heater (all 2024), plus an updated garage door (2022) and triple locking front door (2024). Other notables: 50-year metal eco roof, heated garage and driveway parking for 6+ cars, hardwired exterior security cameras, and irrigation system. Located in the heart of Komoka, this home offers the charm of a small-town community with easy access to all of London's best amenities. (id:41954)
121 Flycatcher Avenue
Toronto (Rouge), Ontario
Step inside this beautifully maintained residence and be greeted by a bright, open main floor featuring newly installed flooring (1 year ), durable, and elegant tile designed for both comfort and easy maintenance. The space is enhanced by modern pot lights and smooth ceilings (updated 1 year ago), creating a warm, inviting ambiance throughout. A newly redone staircase with upgraded iron pickets adds a touch of elegance and craftsmanship. Freshly painted walls throughout the home complete the refreshed interior. The living area seamlessly connects to a walkout door leading to a private backyard oasis, ideal for entertaining friends, enjoying family barbecues, or simply unwinding after a long day. Upstairs, discover three spacious bedrooms and a Den with beautiful hardwood floors, creating a cozy yet sophisticated atmosphere. The master bedroom serves as a true sanctuary, offering generous space, a large closet, and a luxurious 5-piece ensuite bathroom with high-end fixtures and finishes. Two additional bedrooms share a well-appointed full bathroom perfect for family members or guests. The versatile den completes the upper level, ideal for a home office, study, or creative retreat a must-have for todays modern lifestyle. This home has a 5-year-old roof and the location couldn't be better! You're just minutes away from supermarkets, beautiful parks, the Scarborough convention centre, steps from TTC bus, fast-food options, Amazon warehouse, Canada post shipping centre, and large commercial buildings. With a future condo development planned nearby, this property is poised for strong value growth. (id:41954)
630 Red Pine Drive
Waterloo, Ontario
** PUBLIC OPEN HOUSE: SATURDAY & SUNDAY, 1:00-3:00 PM ** Space to Grow in a Scenic, Park-Like Setting! Tucked away on a quiet, low-traffic street in Waterloo’s desirable Lakeshore North neighbourhood, this spacious 4-level backsplit sits on an oversized, nearly ¼-acre lot (171' deep) — offering rare outdoor living with the feel of your own private park. Backed by mature trees and minimal fencing, the backyard is a true natural playground — a place where kids can roam, climb, and explore freely. Start your mornings on the covered front porch, coffee in hand, and spend sunny afternoons on the upper-tier deck, shaded by a convenient electronic awning. The expansive two-tier wood deck is ideal for summer barbecues, quiet evenings, and soaking in the tranquil surroundings. Need extra space? The 20’ x 9’ shed is a major bonus — perfect for storing bikes, tools, lawn equipment, or even converting into a hobby space, potting shed, or workshop. Inside, the home is designed with family life in mind. It features formal living and dining rooms, a bright family room level with cozy gas fireplace, above-grade windows, and a walkout to the lower deck. With three bedrooms and three full bathrooms, there’s room for everyone. Primary suite includes a walk-in closet and private 4-piece ensuite. The lower level adds even more functionality, with a games room, cold cellar, laundry area, and ample storage. Located just steps from walking trails, Laurel Creek Conservation Area, St. Jacobs Farmers’ Market, and close to universities, top schools, shopping, and the ION LRT, this is a home that offers space, comfort, and connection to nature — all within city limits. Your forever family home awaits in Lakeshore North — where space, serenity, and community come together. (id:41954)
39 Garden Crescent
Hamilton (Burkholme), Ontario
Welcome to 39 Garden Crescent, a lovely and well-maintained 4-level backsplit nestled in a family-friendly neighborhood on the Hamilton Mountain. This spacious home offers 3 bedrooms on the upper level and 2 additional bedrooms on the lower level, making it ideal for larger families or those needing extra space for guests or a home office. The main floor features a bright and functional galley kitchen with quartz countertops, an oversized undermount sink, tile backsplash, and an eat-in area with convenient walk-out access to the backyard. The large combined living and dining room provides a great space for entertaining or family gatherings. Upstairs, you'll find three generous-sized bedrooms and an updated 3-piece bathroom, while the lower level includes two more bedrooms and a 3-piece bathroom, perfect for a growing family. The backyard is a peaceful retreat with a newly installed stone patio, elevated garden bed, and storage shed ideal for outdoor enjoyment. Located just steps from Lime ridge Mall, Norwood Park School, local parks, and other amenities, this home offers comfort, convenience, and a welcoming community atmosphere. (id:41954)
11 - 232 Kingswood Drive
Kitchener, Ontario
Welcome to this beautifully updated and meticulously maintained 2-bedroom, 4-bathroom end-unit townhome nestled in a quiet, well-managed 12-unit complex. From the moment you step inside, youll be impressed by the modern finishes, fresh paint, and spacious, carpet-free layout that blends comfort with contemporary style. Enjoy low maintenance living with condo fees that include water, exterior maintenance, landscaping, snow removal, and more, giving you more time to relax and enjoy your home. The main floor features a bright and airy living room with a newer gas fireplace and a separate dining area overlooking the private greenspace, ideal for hosting guests or enjoying quiet meals at home. The eat-in kitchen offers ample cabinetry and comes equipped with modern appliances, including a newer fridge, gas stove, dishwasher, and microwave. A stylish 2-piece bathroom completes the main level. Upstairs, you'll find a spacious primary suite with a walk-in closet and a 3-piece ensuite, a generous second bedroom, and an additional 4-piece bath. California ceilings and California shutters add a polished touch throughout the home. The fully finished basement includes a large rec room with a second gas fireplace, updated flooring, and a 3-piece bathroom, plus convenient direct access from the garage and a separate entrance for added privacy or in-law potential. Step outside to your private backyard, featuring a raised deck and interlocking patio, perfect for morning coffee or summer BBQs with a gas BBQ hookup and serene views of nature. Additional features include- Single-car garage with private driveway, Newer central air conditioning, Washer & dryer included & Visitor parking available. Steps to schools, parks, trails, Walking distance to Zehrs, Tim Hortons, Lowes, plus quick access to the expressway and Highway 401. Don't miss your chance to own this stunning home in a highly desirable location. Schedule your private showing today, this one won't last long! (id:41954)
340 Boyd Street
South Bruce Peninsula, Ontario
Welcome to 340 Boyd Street located with beautiful views of Georgian Bay in Wiarton, Ontario. This High-Exposure Investment Property is a Mixed-Use Building located in Wiarton, Ontario. Home of the famous Wiarton Willie. This property presents an exceptional opportunity for investors or owner-operators to acquire a nearly 6,100 sq ft mixed-use building in a prime location. With 3,830 sq ft of commercial space on the main level and two residential units above, this property is both flexible and income-generating. The commercial Space is divided into two functional areas: One space is a large storefront ideal for retail, office, or customer-facing business. The second space offers a heated garage/workshop featuring: 12 x 12 overhead door with commercial garage door opener, Loft storage area and a Bonus rear room with a separate entrance ideal for subleasing or additional workspace. Zoned C1B, allowing a wide range of commercial uses. Residential Units (located on the 2nd level) 3-Bedroom Apartment with beautiful views of Georgian Bay from the living room, kitchen and deck. This apartment has been newly repainted and the two bathrooms have been fully renovated in 2025 with in-suit laundry. The kitchen has been refreshed with a beautiful block island top and new tile backsplash. The 1 bedroom apartment was renovated and includes a full kitchen, dining, in-suite laundry, living room, and 2 separate entrances. Whether you're looking to live at the property and run your business, generate rental income, or lease out the entire property, 340 Boyd Street offers outstanding potential in a growing community. (id:41954)
1 Samuel Drive
Guelph (Pineridge/westminster Woods), Ontario
Beautifully Updated & Move-In Ready in Guelphs South End! This stunning home sits on a large corner lot in the sought-after Pineridge/Westminster Woods neighbourhood. With over 1,800 sqft of living space plus a finished basement, this 3+1 bedroom, 4-bathroom gem offers style, space, and comfort for the modern family. From the moment you arrive, the curb appeal stands out. A stone and stucco exterior, manicured landscaping, and a welcoming covered entry set the tone. Inside, youll find rich hardwood floors, granite countertops, recessed lighting, and thoughtful designer touches throughout. The bright, open-concept main floor is perfect for daily living and entertaining. Large windows and French doors bring in natural light and lead to a private patio and oversized fenced yard - perfect for kids, pets, and summer BBQs. The kitchen features a central island with bar seating, a walk-in pantry, and a sunny breakfast nook. Upstairs, a bonus family room offers flexible space for a home office, playroom, or cozy lounge. The spacious primary suite includes a walk-in closet and a spa-like ensuite with a soaker tub. Two additional bedrooms share a 4-piece bath, and the second-floor laundry room adds convenience. The finished basement offers even more flexibility, with a rec room (or optional fourth bedroom) and a stylish 3-piece bath with floating vanity. Set in a family-friendly neighbourhood close to schools, parks, trails, shopping, and the 401 - this home truly has it all! (id:41954)
2484 Whitehorn Drive
Burlington (Orchard), Ontario
Nestled on a quiet street in the highly sought-after Orchard neighbourhood, this beautifully updated 4-bedroom home offers the perfect blend of comfort, style, and convenience. Step inside to a spacious open-concept main floor featuring a modern kitchen with stainless steel appliances, updated cabinetry, and ample counter space. Ideal for both everyday living and entertaining. The adjoining living room creates a warm, welcoming space, perfect for family gatherings. Enjoy the practicality of main-floor laundry and direct access to a double garage. Upstairs, youll find 4 generously sized bedrooms, including a luxurious primary bedroom with a stunning, newly renovated ensuite. A standout feature is the upper-level bonus family room. Complete with soaring ceilings and custom built-ins offering an additional cozy living space. The fully finished basement adds even more versatility with space for a rec room, home gym, or play area. Outside the beautifully landscaped backyard features a charming and private sitting area. Additional features include double-wide driveway and fantastic location just minutes from great schools, shopping, restaurants, and quick highway access (403 & 407). This is the family home you've been waiting for in one of Burlington's most desirable neighbourhoods. (id:41954)
83 Brenda Boulevard
Orangeville, Ontario
Welcome to this spacious 5 level side split, finished on 4 levels making this the perfect family home! Walk in through the front door and be welcomed by the love and care that is evident to see by the current home owners. As you enter the home you will see a spacious den, perfect for entertaining, watching a move or a room for the kids to play, this room also has a walkout to the lovely backyard for your summer BBQs. Head up a few stairs and you will find an open concept living room with tons on natural light, a great sized dining room and a spacious kitchen with ample storage, making this the perfect place to cook up your favourite meals! Upstairs you will find 3 generous sized bathrooms and a 4 piece washroom. Lets head back down to the ground floor, and go to the 4th level where you will find another living room with a kitchenette, the 4th bedroom and a 4 piece washroom, and we cant forget to mention another walkout the the yard, making this space perfect for an in law suite, for family members, or even the possibility to convert it into a rental income! The possibilities are endless! Dont miss out on this spectacular home! Roof 25, bathroom downstairs 22, bathroom upstairs 20, electrical in basement 22, hall & kitchen floor 24, fence repaired 24, furnace/ac 21, water softener 25, dishwasher 23, washer & dryer 24, garage door with opener & driveway 15, kitchen & upstairs bath window 21 (id:41954)
96 Smith Drive
Halton Hills (Georgetown), Ontario
UPGRADED HOME, 3 BEDROOMS, 3 BATHROOMS, FULLY DETACHED. TOTALLY DONE UP FROM PROFESSIONAL LANDSCAPING AND BUILT IN IRRIGATION SYSTEM TO HIGH END BATHROOMS, CUSTOM STONEWORK IN POWDER ROOM AND KITCHEN, MASTER BEDROOM WITH CUSTOM BUILT IN WALK IN CLOSET, SECOND BEDROOM WITH BARN DOOR AND WALL MOUNTED T.V. FINISHED BASEMENT WITH CUSTOM WET BAR AND LARGE BUILT IN ENTERTAINMENT UNIT (INCLUDES PARADIGM SURROUND SOUND SPEAKER SYSTEM). WET BAR AREA INCLUDES SINK, WINE DISPLAY. COZY LIVING ROOM AND FORMAL DINING ROOM WITH BRAZILIAN HARDWOOD FLOORS. GOURMET KITCHEN, GRANITE COUNTER TOP WITH S/S KITCHEN AID APPLIANCES AND BUILT IN SURROUND SOUND SYSTEM AS WELL AS WALK OUT TO DECK AND BBQ AREA. BACKYARD IS AN ENTERTAINER'S DREAM WITH LARGE WEBER BBQ, FIRE PIT, MOUNTED TV AND LOTS OF PRIVACY. UPGRADED WINDOWS, EXTERIOR DOORS AND GARAGE DOOR. CALIFORNIA SHUTTERS ON EVERY WINDOW. BUILT IN SECURITY SYSTEM. (id:41954)
