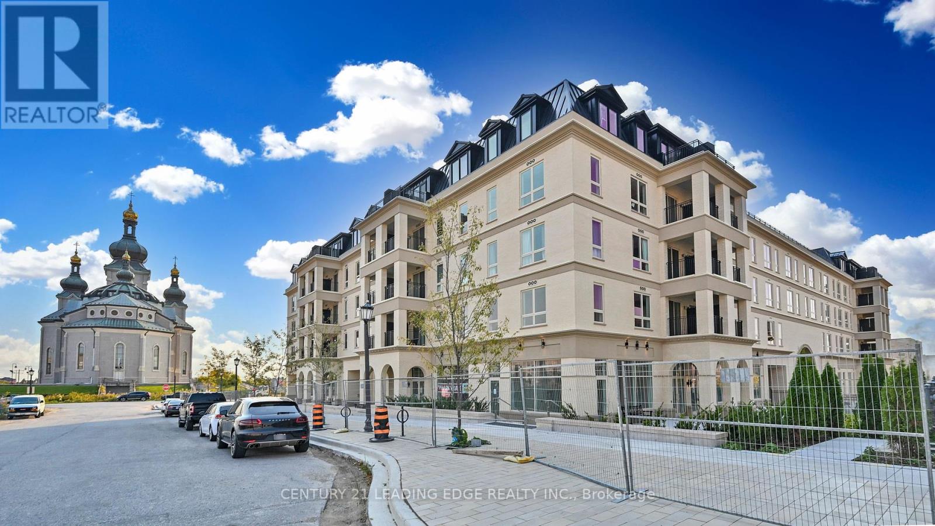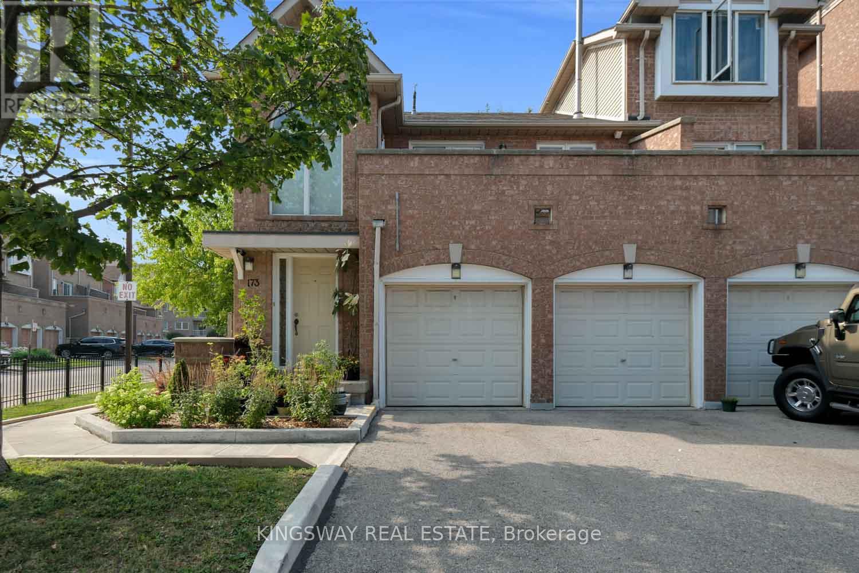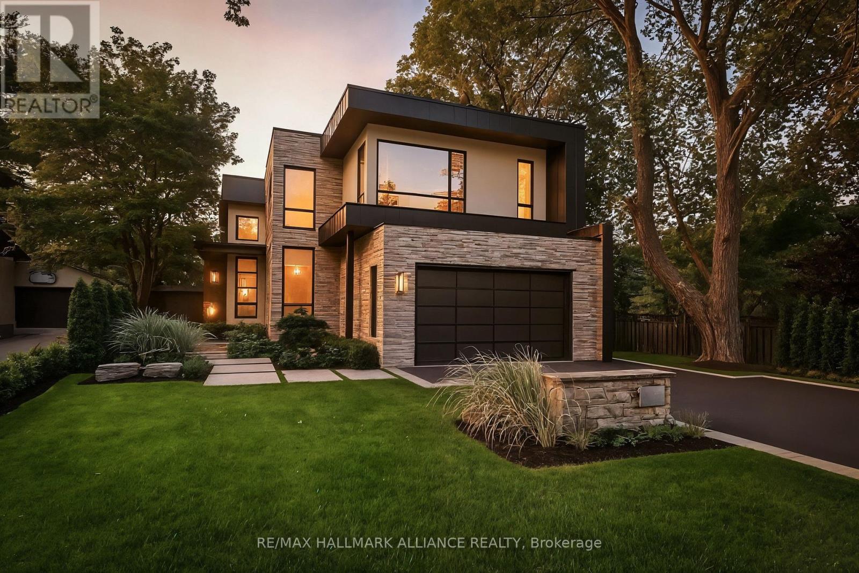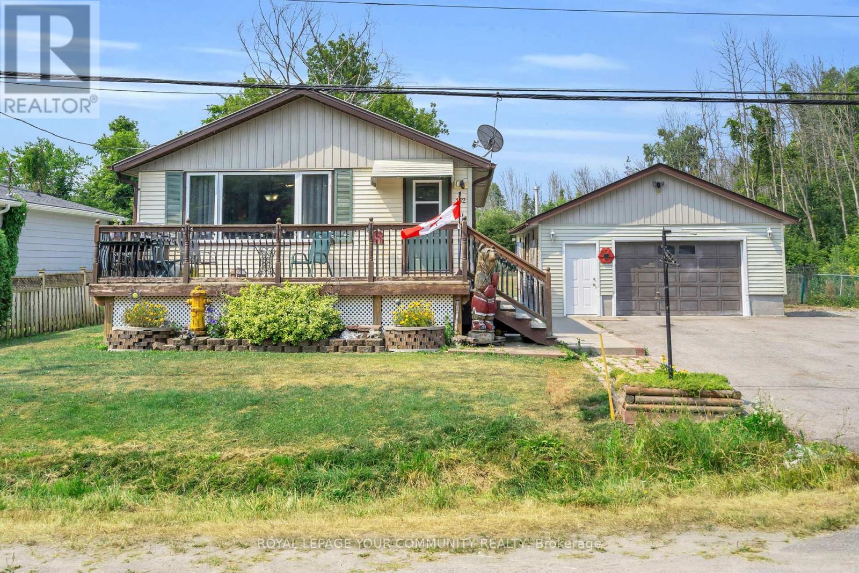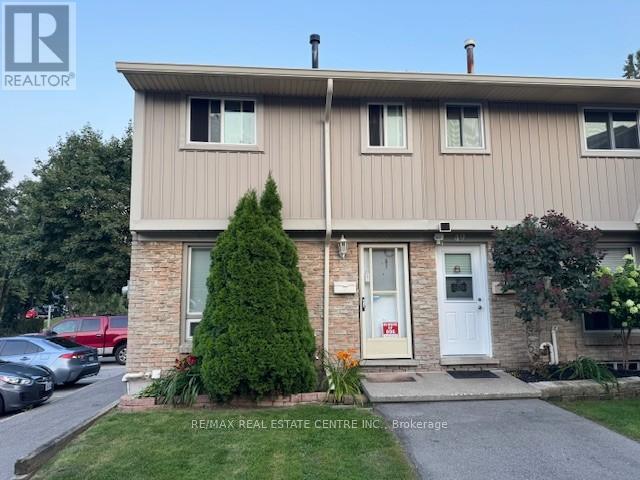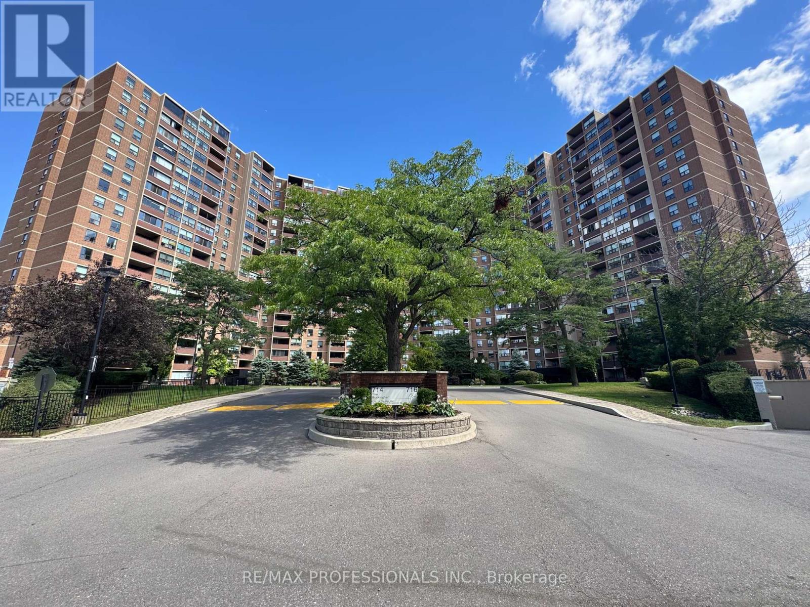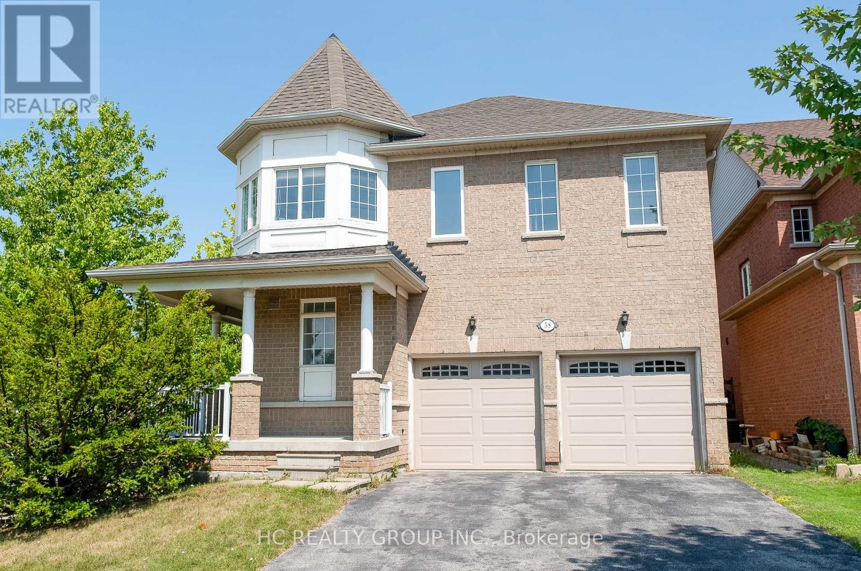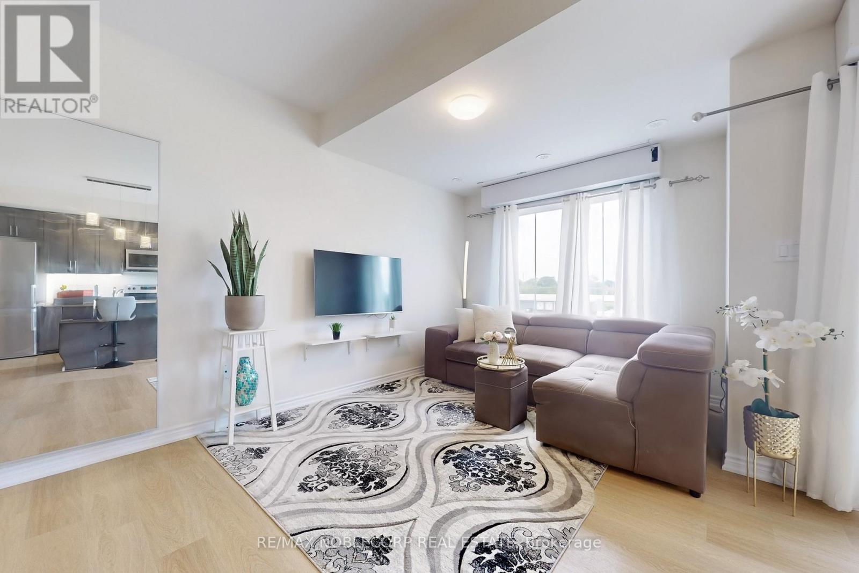415 Highland Drive
North Huron (Wingham), Ontario
Welcome to 415 Highland Drive, Wingham, a meticulously maintained family home offering a perfect blend of comfort, style, and functionality in a desirable neighborhood. Step inside and experience the inviting main floor, where new vinyl flooring (2022) flows seamlessly throughout the living spaces, creating a bright and modern atmosphere. The spacious living room boasts a vaulted ceiling, enhancing the sense of openness and natural light. Entertain guests or enjoy family meals in the adjacent dining area, with convenient access to a large side deck, ideal for summer barbecues and outdoor relaxation. The home features four bedrooms, with three located on the main floor and a fourth in the finished basement, providing ample space for family, guests, or a dedicated hobby room. The main floor is complemented by a 4-piece bathroom, while the basement offers a modern 3-piece bath for added convenience. Downstairs, discover a generous rec room warmed by a natural gas fireplace, perfect for cozy evenings or hosting gatherings. The basement also includes a dedicated office space, ideal for remote work or study. Enjoy year-round comfort with a new natural gas furnace (2022) and central air conditioning. The property also features a single-car garage and a double wide asphalt driveway, ensuring plenty of parking for family and visitors. Step outside to a fully fenced backyard, offering privacy and security for children and pets, along with a garden shed for extra storage. The home's brick and vinyl siding deliver excellent curb appeal and low-maintenance durability. Built in 2000, 415 Highland Drive combines modern updates with timeless design, making it a standout choice in the Wingham real estate market. Don't miss your opportunity to own this exceptional property. Schedule your viewing today! (id:41954)
36 Spadina Avenue
Hamilton (Gibson), Ontario
This beautifully updated 2.5 storey home blends timeless character with modern upgrades, perfectly situated on a desirable street. Featuring a separate entrance to the basement, this property offers excellent potential for an in-law suite or additional rental income. Inside, you'll find spacious, light-filled rooms and thoughtful renovations throughout from updated flooring and lighting to refreshed kitchens and bathrooms all while preserving the charm of the original design. Step outside to the rear of the property and discover a rare find: an original detached double car garage, ideal for secure parking or, storage. Whether you're a growing family, or simply looking for a home with flexibility and character, 36 Spadina Ave delivers comfort, and convenience. (id:41954)
45 - 88 Tunbridge Crescent
Hamilton (Templemead), Ontario
Welcome to Unit 45-88 Tunbridge Crescent in Hamilton! This fully renovated townhome is nestled in the desirable Templemead neighbourhood, just minutes from highway access, shopping, and top-rated schools. The main floor features a spacious living and dining area, a stylish 2-piecebath, and a stunning new kitchen with quartz countertops and brand new stainless steel appliances. Modern vinyl-plank flooring flows throughout the main floor. Upstairs, you'll find three very generously sized bedrooms, a beautifully updated main bath, and ample storage. The unfinished basement offers great potential for finishing or just storage. Complete with a 1-cargarage, private driveway & backyard! *Listing photos are of Model Home (id:41954)
15 - 20 Anna Capri Drive
Hamilton (Templemead), Ontario
Welcome to 20 Anna Capri, Unit 15 - a beautifully renovated end-unit townhome with its own private driveway in a prime Hamilton Mountain location! This bright and modern home features a stunning new kitchen with quartz countertops and stainless steel appliances, a separate dining room, spacious living room, and a convenient main-floor powder room, all finished with stylish wide-plank vinyl flooring. Upstairs offers three generous bedrooms and a 4-piece bath. The unfinished basement provides plenty of storage or future potential. Steps to all amenities, transit, schools, and parks - this is a must-see! ** Photos are of Model Home (id:41954)
14 - 203 Wychwood Park
London North (North J), Ontario
DETACHED 2 BEDROOM BUNGALOW LOCATED IN SHERWOOD FOREST, WALKABLE TO WESTERN UNIVERSITY,UNIVERSITY HOSPITAL AND SHERWOOD FOREST MALL!THIS EXCLUSIVE ENCLAVE OF EXECUTIVE CONDOMINIUMS ONLY HAS 15 ONE FLOOR UNITS.SLEEK MODERN FINISHES AND AN OPEN CONCEPT DESIGN MAKES THIS HOME VERY DESIRABLE TO EMPTY NESTERS OR DOWN SIZERS.THE EXTERIOR DESIGN HAS STONE AND STUCCO HAS A BREAKFASTWITH WOOD TRIM DETAILING PLUS FRONT AND REAR COVERED PORCHES.THE KITCHEN FEATURES QUARTZ COUNTERS AND BACKSPLASH, WHITE HIGH GLOSS UPPER AND LOWER CABINETS. THE ISLANDHAS A BREAKFAST BAR AND IS FINISHED IN A RICH WALNUT FINISH.THE GREATROOM HAS A LINEAR FIREPLACE WITH A TILE SURROUND.THE ENSUITE IS A RETREAT WITH HEATED FLOORS AND HIGH END FINISHES.CHECK OUT THE PICTURES AND VIDEOS AND BOOK YOUR APPOINTMENT NOW! (id:41954)
Ph30 - 101 Cathedral High Street
Markham (Cathedraltown), Ontario
Move In Now! Live In Elegant Architecture Of The Courtyards In Cathedral town! European Inspired Boutique Style Condo 5-Storey Bldg. Unique Distinctive Designs Surrounded By Landscaped Courtyard/Piazza W/Patio Spaces. Ph30 Is 1253Sf Of Gracious Living W/2 Bedrooms+Den & 2 Baths, Juliette Balcony. Close To A Cathedral, Shopping, Public Transit & Great Schools In A Very Unique One-Of-A-Kind Community. Amenities Incl:Concierge, Visitor Pkg, Exercise Rm Party/Meeting Rm. (id:41954)
206 Gwendolyn Street
Pickering (Rougemount), Ontario
Welcome to 206 Gwendolyn, a detached gem nestled in the lush Rougemount neighbourhood. Set on a beautifully deep lot, this 4+1 bedroom home offers room to grow inside and out! The bright, spacious layout includes an eat-in kitchen with direct walkout to the backyard, and multiple living spaces perfect for families, hosting, or work-from-home life. Upstairs, you'll find generously sized bedrooms with great closet spaces for the whole family. The finished basement adds flexibility with a second kitchen, Rec room, guest suite, and ample storage. The showstopper? A massive backyard with pear trees that let you pick fresh fruit right at home! All this, just minutes from top-rated schools, parks, transit, and every convenience. Private, peaceful, and full of possibilities! (id:41954)
635 Pine Street
Cambridge, Ontario
Welcome to 635 Pine Street, a meticulously maintained bungalow tucked away on a quiet, tree-lined street in Preston. Set on a beautifully landscaped lot with a manicured lawn, this home offers timeless charm with extensive modern updates. The true showstopper is the oversized 24 28 ft detached two-car garage (2022), fully insulated and powered with 60-amp serviceperfect for hobbyists, collectors, or weekend tinkerers. Inside, the recently completed kitchen renovation (2024/25) blends style and functionality, featuring laminate countertops, soft-close custom cabinetry, tiled backsplash, and premium stainless-steel appliances, including a French-door fridge with ice maker, an induction stove with dual oven, and a brand-new dishwasher (2025). The main floor offers a bright living and dining area, two generously sized bedrooms, and a chic4-piece bath. The finished lower level accessible from both inside and a SEPARATE SIDE ENTRANCE offers in-law potential with a spacious recreation room, third bedroom with egress window, 3-piece bathroom, laundry, and storage. Updates include a 200-amp panel (2022), furnace and A/C (2012), and roof (2016) with warranty to 2036. The fenced backyard is a tranquil escape, framed by mature trees perfect for relaxing, entertaining, or gardening. Located minutes from Dumfries Conservation Area, Cambridge Memorial Hospital, great schools, shopping, golf courses, Riverside Park, and quick 401 access, this move-in-ready gem blends comfort, quality, and convenience in one of Cambridge's most sought-after pockets. (id:41954)
2 Newell Court
Hamilton (Waterdown), Ontario
Bright, spacious and perfectly located! This rare freehold linked home shares only one garage wall with the adjoining home. Located in Waterdown, sitting on a large corner lot in a quiet neighbourhood, just 350m from access to the Bruce Trail and is close to all amenities with excellent highway access. Enjoy an updated eat-in kitchen with beautiful quartz counters, a large living/family room with hardwood floors, an updated powder room and rare inside access to a true 2-car garage. Another beautiful highlight of this level is the walkout to the backyard. Upstairs features two generous primary bedrooms, each with its own ensuite. The larger suite includes a laundry closet and a stunning ensuite with Carrara tile, a glass shower and luxurious tub. The finished lower level offers a large rec room, a bonus room (ideal as a third bedroom), second laundry room and ample storage space. With the roof, furnace, A/C and electrical panel all updated within the past 7 years, you should have nothing to worry about. RSA. (id:41954)
104 - 3555 Derry Road
Mississauga (Malton), Ontario
Prime Location Close to Pearson Airport - with All-Utilities Inclusive in Maintenance! Welcome to this beautiful Upgraded main floor 3-bedroom, 2-bathroom condo offering exceptional value! The maintenance fee includes all utilities, internet, cable TV, parking, and more. This upgraded unit features a modern kitchen, fresh paint, updated windows, a new patio door, and appliances upgraded just 2 years ago. Enjoy easy-care laminate and tile flooring, in-suite laundry, ample storage, and a large open balcony. Ideally located near Pearson Airport, Highways 407, 427, 401, Malton GO Station, Westwood Mall, schools, parks, and more. Don't miss out schedule your private viewing today! (id:41954)
173 - 99 Bristol Road E
Mississauga (Hurontario), Ontario
Welocme To This Cozy End Unit Townhouse Facing South West! Bright Spacious! Modern Kitchen, 3 Stainless Steel Appliances,, Over-Sized Sink, Pot/Pan Drawers Pantry. Renovated Bathroom (2023), Laminate/ Ceramic Floors. Hardwood stairs, Outdoor Pool/Playground. Steps To Convenient Shopping Plaza, Parks, Great Schools, Community Center/Library, Close To New Lrt, Square One Mall, Living Arts Center, Hwy 400 Series, Airport. Must See!!!**** EXTRAS ****, Stainless Steel Fridge,Stove, Range Hood . Premium GE Washer & Dryer (2023), Elec.Light Fixtures,Central Air Cond (2023), Hi-Efficiency Gas Furnace (2023), Hwt Rental (2023$23/month), Ecobee Smart Thermostat, 2 parking spots (garage and driveway). Great Neighbourhood To Live In. (id:41954)
363 Morrison Road
Oakville (Mo Morrison), Ontario
Welcome to this architecturally striking modern custom home, artfully crafted on a premium 0.27-acre lot (180 ft deep, larger than a typical 75x150 ft lot) in the heart of Morrison, one of Oakville's most prestigious neighbourhoods.This property combines luxury, design, and function in nearly 5,900 sq.ft. of refined luxury living space offering 4+1 bedrooms & 8 bathrooms. With contemporary elements blended with rich book-matched walnut wood detailing, the home offers a unique yet warm and inviting ambiance.The open-concept layout flows seamlessly through expansive principal rooms designed for both everyday living and elegant entertaining. The dramatic 2-storey great room is a showstopper, featuring floor-to-ceiling windows, oversized sliding doors, and a statement walnut feature wall housing a gas flame log set, integrated TV, and display shelving.Opposite the great room is a designer kitchen equipped with top-of-the-line Sub-Zero, Dacor, and Thermador appliances, including a built-in wine fridge. A waterfall-edge quartz island anchors the space, ideal for gatherings and gourmet prep.A private home office with oversized barn-style sliding door sits at the front of the home, while the open tread staircase with glass railing and a picture window serves as a sculptural centrepiece. Upstairs, four spacious bedrooms each offer private ensuites for comfort and privacy.The finished lower level features a large rec/games room with gas fireplace, wet bar, and a glass-enclosed flex space currently a children's playroom but can be easily converted to a gym or wine cellar. A fifth bedroom with ensuite completes this level.Outdoor living is equally impressive with a covered pavilion, outdoor gas fireplace, 3-piece bath, and ample shaded lounging space overlooking a sparkling pool and waterfall. A truly rare opportunity to own a modern masterpiece in a coveted Oakville location. (id:41954)
162 Virginia Boulevard
Georgina (Virginia), Ontario
Charming 2-Bedroom Bungalow with Workshop Near Lake Simcoe. Welcome to this delightful 2-bedroom bungalow, perfectly positioned on a generous 76 x 209 ft lot just moments from the shores of Lake Simcoe. Featuring a large heated garage with an attached workshop/storage. This property offers exceptional potential for customization and year-round enjoyment. The home features a solid structure with a high and dry crawlspace, a spacious open-concept kitchen, and a bright living/dining area highlighted by a large picture window. Enjoy the comfort of forced air gas heating and central air conditioning. Outside, the expansive backyard provides a blank canvas for your landscaping dreams - ideal for entertaining or simply relaxing in a private outdoor retreat. Located near Virginia Beach Marina, public boat launch access, and the popular Boondocks restaurant, this home is a rare opportunity to enjoy lakeside living with urban conveniences close by. Whether you're looking to renovate, expand, or simply enjoy as-is, this property offers endless potential. Don't miss your chance to create your dream home in this sought-after lakeside community! (id:41954)
403 - 1 Royal Orchard Boulevard
Markham (Royal Orchard), Ontario
Spacious 2-Bedroom Condo in Prime Thornhill location. Bright and open layout with generous principal rooms. Features include new flooring, a modern kitchen, an ensuite laundry, and freshly painted throughout. Enjoy the full-length balcony with unobstructed south-facing views. This is a well-maintained building just a short walk to Yonge St., TTC, parks, schools, and shopping. Quick access to Highway 407. The future TTC subway station will be at the doorstep. Ownership includes membership in the Orchard Club recreation center. It is situated on the grounds and consists of an indoor pool, sauna, exercise room, basketball court, and party room. This unit is a pleasure to show. (id:41954)
19 - 61 Ardglen Drive
Brampton (Brampton East), Ontario
Step Into This Bright And Spacious End-Unit Townhome Offering 3+1 Bedrooms, Located In A Welcoming, Family-Oriented Community. Ideal For First-Time Buyers, Investors, Or Those Looking To Downsize, This Home Features Low Condo Fees & The Convenience Of Parking Right At Your Doorstep. The Main Level Showcases An Open-Concept Design With A Sunken Living Room, Kitchen, And Dining Area Perfect For Modern Living. Upstairs, You'll Find Three Generously Sized Bedrooms And A Full Bathroom, While The Finished Basement Includes A Fourth Bedroom And Plenty Of Storage. Enjoy The Privacy Of A Fenced Front Yard And Relax In The Enclosed Sunroom, Perfect For Morning Coffee Or Evening Unwinding. Conveniently Located Within Walking Distance To Schools, Parks, And Shopping, With Easy Access To Public Transit And Major Highways Including 410, 401, And 407. (id:41954)
113 Winterton Court
Orangeville, Ontario
This beautifully upgraded freehold townhouse is completely move-in ready, offering top-to-bottom finishes in a quiet, family-friendly cul-de-sac. The home welcomes you with a professionally landscaped front yard and custom concrete walkway. Inside, the open-concept main floor features a stylish kitchen with a centre island, quartz countertops, backsplash, under-cabinet lighting, stainless steel appliances, and a custom built-in coffee bar with added cabinetry and a bar fridge. The bright living room includes large windows and a built-in entertainment setup. Upstairs are three spacious bedrooms and two bathrooms, including a primary suite with a large closet and 3-piece ensuite. The finished basement adds a fourth bathroom and beautifully finished additional living space. Enjoy privacy in the fully fenced backyard with stamped concrete patio and no rear neighbors. With parking for three vehicles, inside access from the garage, and nearby visitor parking, this home is ideally located near top schools, parks, and local amenities. (id:41954)
64 - 64 Stewart Maclaren Road
Halton Hills (Georgetown), Ontario
Welcome to this meticulously maintained 3-bedroom, 2-bathroom condo townhome offering comfort, style, and convenience in a well-established, family-friendly neighbourhood. Enjoy private parking with a full driveway for two vehicles plus a 1-car garage. Step inside to a bright and spacious foyer with ample storage. The inviting main floor layout features a renovated kitchen (October 2020) complete with quartz countertops, a live-edge breakfast bar, and a modern backsplash perfect for both cooking and entertaining. Convenient main floor laundry is tucked behind a custom barn door, and the cozy living room walks out to a private wood deck (installed Spring 2020), overlooking an open green space ideal for watching the kids play while relaxing indoors. Upstairs, you'll find a primary bedroom with its own private balcony, along with two more generously sized bedrooms, offering flexibility for a growing family, guests, or a home office. Located in a quiet, safe neighbourhood with access to excellent schools and parks, this move-in-ready home blends thoughtful upgrades with everyday functionality and is a must-see. (id:41954)
576799 Concession 9
Chatsworth, Ontario
One-of-a-kind 86 acre COMMERCIAL HOSPITALITY RETREAT CENTRE with Existing Use designation on the NIAGARA ESCARPMENT in GREY COUNTY. There is Magic here! Fully Organic. 4 season Tourism draw. Stunning Property offers confirmed and vetted COMMERCIAL PERMISSIONS: Hosting Group Retreats ; Short-term Accommodations; Events: Weddings, Workshops, Classes, Celebrations; Camps; Retreats; On-site sales; Recreational, Fitness + Educational Experiences. FACILITIES: Spacious Farmhouse Retreat LODGE 3300 ft² available footprint is ready for your inspiration - full interior repaint (2024); New well, pump, and pressure tank (2024). BANK BARN 4675 ft² on each of 2 floors, Lofted Upper Floor with Hand Hewn Beams. Off Grid Geodesic DOME CAMP / Social Spa. Orchard Event Space, 7km professional Trail System THE LAND: Views Views Views, Abundant Exposed Escarpment Rock & Soaring Forests. 3 sparkling clear mineral rich Spring-fed Ponds, multiple stunning lookouts over Big Head Valley. Bruce Trail adjacent and potential future section host. 54 meters of rise from the lowest to the highest point. AGRICULTURE: 10 acres of productive Organic Heritage Apple Orchards (over 25,000 lbs harvested 2022) , 2 acres of Vineyard atop the Ridge, Land Management / Equipment Package. Rare opportunity to create your Vision. 2nd position VTB @ 5.5% w/ 55% down. Open to Investors & Strategic Partners - Complete Business Package Available (id:41954)
50 - 66 Glamis Road
Cambridge, Ontario
End-Unit Townhome in North Galt Location! This low-maintenance end-unit townhome is the perfect opportunity for first-time buyers, investors, or handy homeowners looking to add their personal touch. Ideally located in North Galt, you're just minutes from the 401, public transit, schools, shopping, and everyday amenities. With its functional layout and convenient location, this home offers incredible potential in a well-established community. Don't miss your chance to get into the market with this affordable and versatile property! (id:41954)
6 Greenwich Avenue
Hamilton (Stoney Creek Mountain), Ontario
Step into stylish living at The Central Park Community. This beautifully built freehold townhome as good as new offers space, ideal for families or anyone looking for a modern, functional layout offers approx 1500 sqft. On the main level, you're greeted by a grand front foyer, a convenient powder room, and a spacious open-concept design that ties together the kitchen, dining, and living areas. The kitchen is a true highlight featuring quartz countertops, an island and breakfast bar, and stainless steel appliances that blends beautifully. The living room stretches across the entire back of the home, filled with natural light and perfect for cozy nights in or entertaining friends. Upstairs, larger than life primary bedroom includes a walk-in closet and a private ensuite washroom. Two additional well-sized bedrooms and a common bathroom round out the second floor, along with the convenience of upper-level laundry. The unfinished basement is ready for your personal touch(option to get a finished basement at an additional cost). Outdoor living is easy with a decent sized green backyard. Set in a sought-after neighbourhood with schools, shopping, parks, trails, and conservation areas nearby plus quick access to the LINC and Red Hill Parkway for easy commuting. Modern comfort, smart design, and a prime location this one is a must-see! (id:41954)
1411 - 714 The West Mall
Toronto (Eringate-Centennial-West Deane), Ontario
Large and spacious freshly painted condo offers over 1,200 sq. ft. of modern living. Featuring 2 generous bedrooms plus a large den that can easily function as a third bedroom or home office, the layout is thoughtfully designed for both everyday living and entertaining. The Updated kitchen is a true standout, Enjoy spectacular, unobstructed views of the Mississauga skyline from your private balcony truly a serene escape in the heart of the city. This is a well-managed building known for its exceptional amenities and all-inclusive maintenance fees covering all utilities, high-speed internet, cable TV with Crave + HBO, and more. Amenities include indoor and outdoor pools, tennis and basketball courts, a fully equipped gym, sauna, BBQ areas, party room, kids' playground, beautifully landscaped gardens, car wash, 24-hour security, and more. Desirable Etobicoke Neighbourhood! Close To Airport, Centennial Park, Public Transit, Shopping, Great Schools, 427 & 401. 20 Mins To Downtown Toronto. Top-rated schools this is luxury living at its best. (id:41954)
34 Matawin Lane
Richmond Hill (Headford Business Park), Ontario
Welcome to this never-lived-in luxury townhome by Treasure Hill, ideally situated at Major Mackenzie & Hwy 404. Featuring 2 spacious bedrooms, 2 full bathrooms, 1 powder room, this home offers over 1,200 sq.ft. of thoughtfully designed living space. The bright open-concept main floor boasts 9' ceilings, a modern kitchen with quartz countertops, stainless steel appliances, and an upgraded electric fireplace in the great room area-perfect for entertaining. The primary suite includes a walk-in closet and a Modern-designed ensuite. An additional bedroom and second full bathroom on the upper level. Located minutes from Hwy 404, close to GO Bus, Costco, Tim Horton, Walmart, top-rated schools, parks, and shopping plazas-this is modern, convenient living at its finest. Move-in ready and located in one of Richmond Hill's most desirable neighborhoods. POTL fee:$189/month. (id:41954)
58 Cynthia Jean Street
Markham (Berczy), Ontario
Welcome to this spacious 4-bedroom detached home, 2470SQFT, ideally situated on a premium wide corner lot in the heart of Berczy Village. Thoughtfully maintained, this home offers a functional layout with a cozy family room, elegant living and dining areas, and a sun-filled breakfast area that opens to a large backyardperfect for outdoor entertaining.The second floor features four generously sized bedrooms, including a primary suite with two walk-in closets and a private ensuite bath. Enjoy the convenience of a double car garage with direct access to the home.Located within the boundaries of top-ranking schools such as Pierre Elliott Trudeau High School, Bur Oak Secondary School, Castlemore Public School, and St. Augustine Catholic High School. Close to parks, scenic trails, and everyday amenities, this is the ideal family home in one of Markham's most sought-after communities. (id:41954)
15 - 470 Beresford Path
Oshawa (Central), Ontario
Welcome to unit 15 at 470 Beresford Path! Step into this sleek, well kept, modern stacked condo townhouse ideal for first time buyers or investors. Enjoy an open-concept main level featuring an L-shaped kitchen with quartz counters, stainless steel appliances, and a breakfast bar perfect for hosting. Situated just off Hwy401, the property is close to Costco, Oshawa GO Station, Durham Transit stops, and many shopping and dining options, including Tim Hortons, McDonalds, Gold Boat Fish & Chips, and Bakers Table bakery mostly within walking distance. (id:41954)





