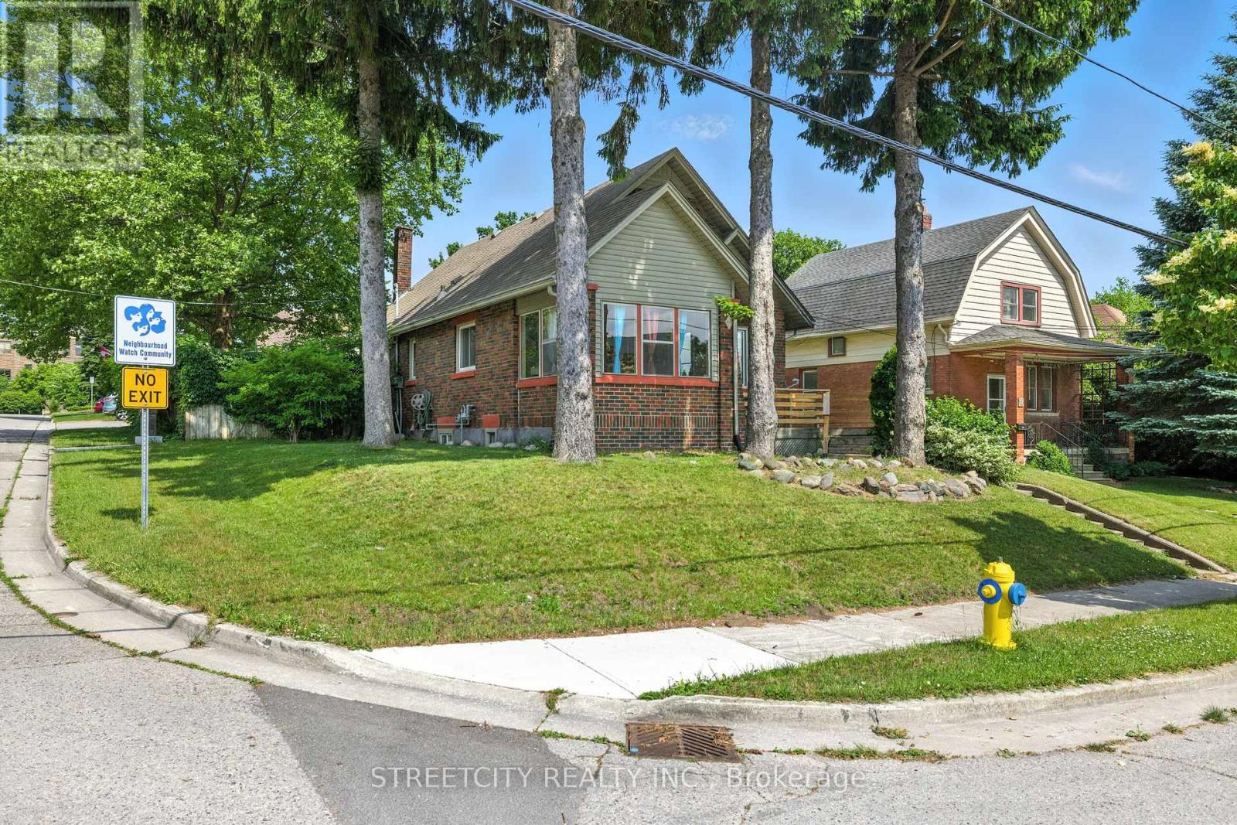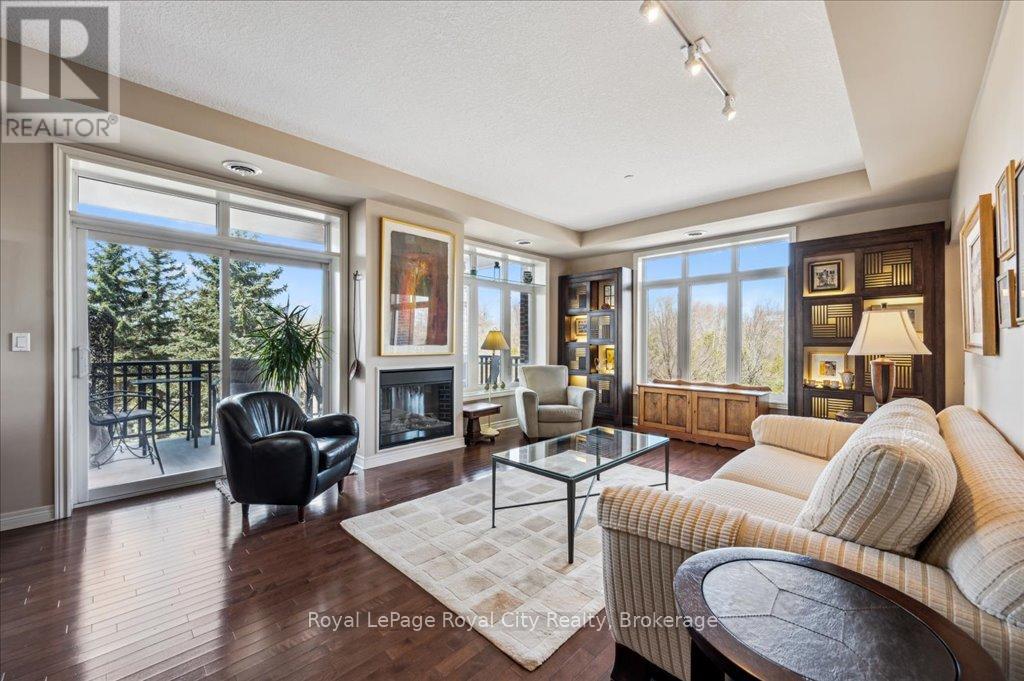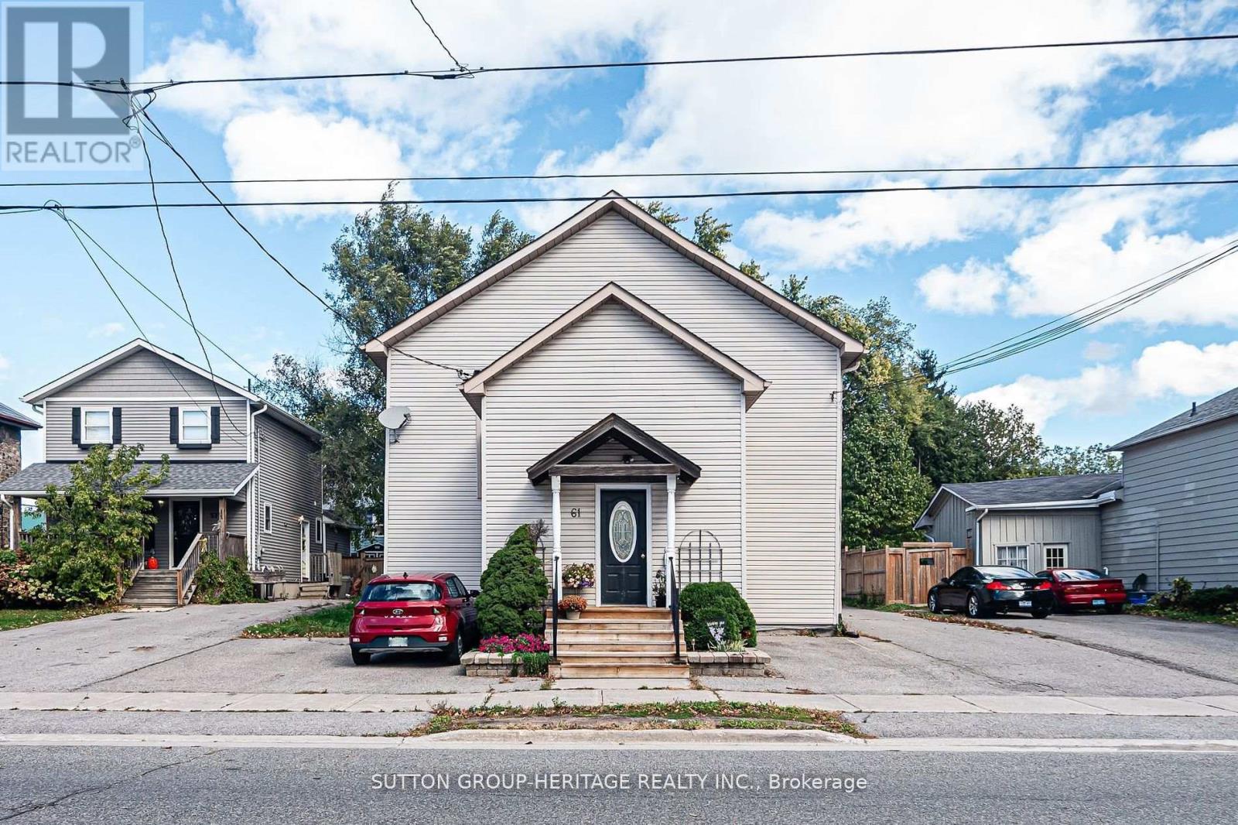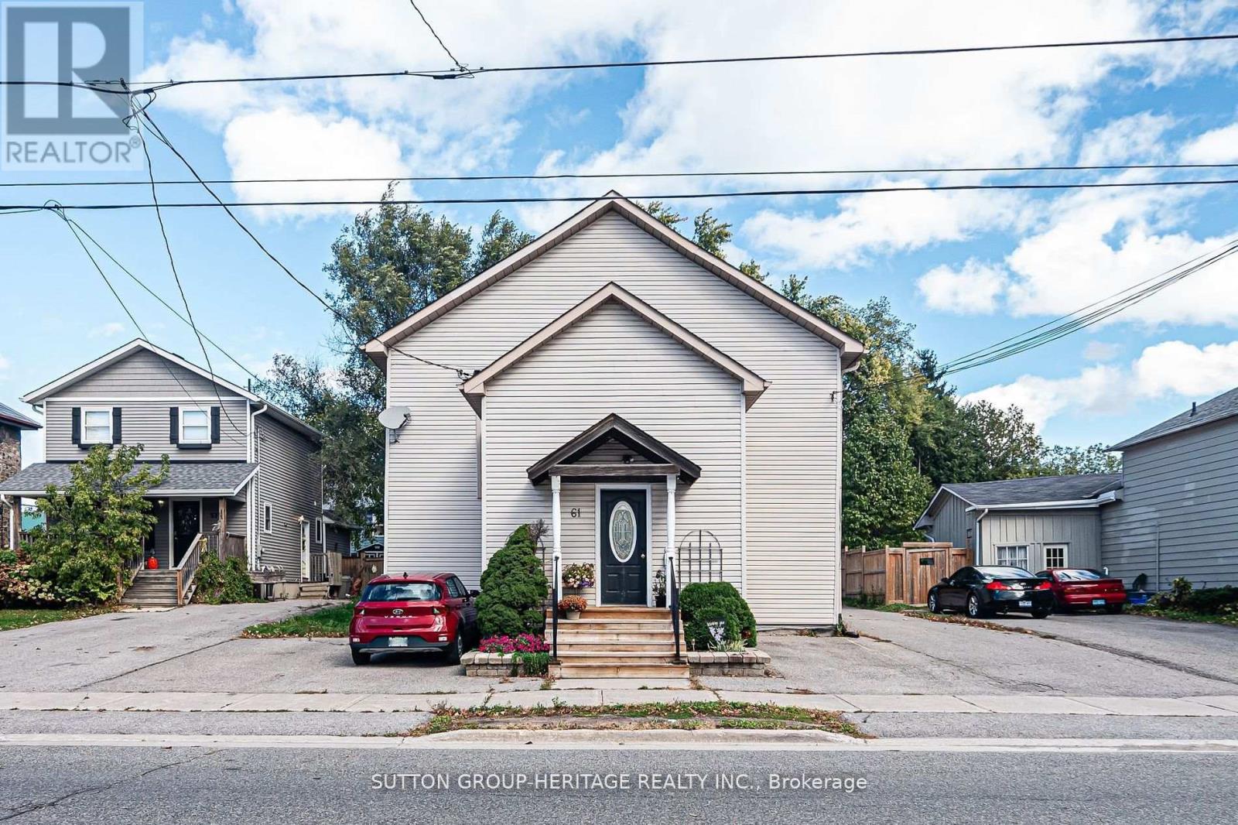418 Ashland Avenue
London East (East G), Ontario
Attention first time homebuyers and investors! Vacant possession of two self contained units. Welcome to this stunning brick home perfectly situated on a desirable corner lot! This delightful property offers an excellent opportunity for both investors and homeowners looking for versatility and comfort. The property is set up as two self contained units. The upper unit is not photographed, layout can be seen on the floorplan. The main floor and lower level comprise a spacious layout, boasting a renovated modern kitchen (2021) complete with KitchenAid appliances, a formal dinning area, and decorative brick fireplace as an accent piece in the living room. Along with hardwood floors and wood work, this home is filled with character and charm. Above, discover a one-bedroom apartment with a private entrance, ideal for guests, in-laws, or rental income potential. This versatile space is efficiently designed, ensuring comfort and privacy for occupants while maximizing appeal. Step outside to your beautiful, fully fenced backyard. A serene oasis where you can unwind, host summer barbecues, or cultivate a vegetable garden. Parking is a breeze with space for three cars. Some of the many upgrades include, windows, cement patio and walk way, garage siding and interior freshly painted. Best of all, this fantastic home is just a short walk from exciting attractions like The Hard Rock Hotel, Kellogg's Lane, The Factory, and all the vibrant offerings of the Old East Village! Enjoy the dynamic lifestyle of this thriving community, filled with dining, entertainment, and cultural experiences right at your fingertips. Don't miss this rare opportunity to own a charming brick home in such a prime location, this home has it all! (id:41954)
1267 Hillcrest Avenue
London East (East A), Ontario
ATTENTION INVESTORS! This is the turnkey income property you've been waiting for. Fully permitted and completely vacant, this purpose-built triplex features three spacious 2-bedroom units with a projected gross annual income of $76,800+, yielding a 6.8% cap rate (NOI - $67,800). Situated on a quiet street just 5 minute drive from Fanshawe College and Kings College/University. it is also surrounded by amenities. This location offers strong rental demand and minimal vacancy risk, a perfect fit for your investment portfolio. With all three units vacant, you have the rare opportunity to hand-pick tenants and set market rents from day one. No detail was overlooked in this build: the striking exterior is finished with James Hardie board siding, black-framed windows, and a covered front porch for timeless curb appeal. Inside, each unit features luxury vinyl plank flooring both scratch-proof and waterproof, making it ideal for rental durability. Each unit is also thoughtfully designed with: A full set of stainless steel appliances, private mechanical/storage room, separate high-efficiency furnaces, Individual hot water tanks, 100-amp electrical panels, Separate hydro meters and 9-ft ceilings. Parking is a breeze with a large double wide driveway and additional development potential at the rear. This property falls just outside the "Near-Campus Neighborhood" zone, opening the door for a detached fourth unit in the backyard with no bedroom count maximum. Whether it's a garage with a coach house above or a larger standalone garden suite, the options are there to further maximize your ROI. (Buyer to verify zoning details and permissions). ask the listing agent for more details. Don't miss out on this high-performing asset with immediate income and a future development opportunity out back. (id:41954)
212 - 71 Bayberry Drive
Guelph (Village By The Arboretum), Ontario
Welcome to Refined Retirement Living at the Village by the Arboretum Guelphs Premier 55+ Adult Lifestyle Community. Step into a life of ease, elegance, and endless opportunity in this bright and very spacious corner suite, ideally situated in one of the most exclusive adult communities in Southern Ontario. With windows on three sides and two private balconies, one overlooking the lush greenery of the Arboretum, this 1,610 SF home offers serene views, abundant natural light, and complete privacy. Just steps from the elevator from the grand foyer, this thoughtfully designed layout features an expansive open-concept living and dining space highlighted by tray ceilings and a charming electric fireplace. Whether entertaining or relaxing, the flow and finish of this home create a welcoming retreat you'll be proud to call your own.The well-appointed kitchen connects seamlessly to the main living area, perfect for hosting or casual dining. The generously sized primary bedroom offers a walk-in closet and private ensuite, while a second bathroom adds flexibility for guests. You'll also enjoy a versatile den/home office, in-suite laundry, and ample closet space throughout. An underground parking space just steps from an elevator and an exclusive storage locker are included for added convenience.But life here is about more than just your suiteits about the lifestyle. As a resident, you'll have full access to the 28,000+ sq ft Village Centre, a hub of activity offering an indoor pool, sauna, hot tub, fitness rooms, tennis courts, putting green, pickleball, billiards, library, and over 100 resident-led clubs and classes. Whether your interests lie in the arts, sports, social events, or wellness, there's something here for everyone. (id:41954)
259 Tall Grass Trail
Vaughan (East Woodbridge), Ontario
Detached 4+1 spacious bedrooms, 4 bathrooms and 1+1 kitchen, this home offers a perfect combination of space, elegance, and versatility. The primary bedroom includes a private balcony, a rare feature! With a separate entrance basement apartment, this home offers everything you need and more. Step inside to discover a thoughtfully designed layout that caters perfectly to both family living and entertaining. Enjoy the fully renovated modern kitchen with quartz countertops and stainless steel appliances. The family room is warm and inviting, complete with a cozy fireplace for those relaxing nights in. Large sliding doors from both the family room and the breakfast area open onto a beautiful, green, and private backyard, just like paradise, lovingly maintained and filled with colourful flowers. Its a true retreat where you can relax and enjoy beautiful days outdoors. The finished basement apartment, with its own private separate entrance, offers income potential or the ideal space for extended family living. The primary bedroom is a peaceful escape, featuring a 4-piece ensuite, his and hers closets, and a balcony perfect for enjoying your morning coffee in peace. Perfectly nestled in one of Vaughan's most desirable neighbourhoods, this home is ideally located next to a park with a playground and top-rated schools, an ideal setting for families. With easy access to HWY 407 and 400, and just minutes from Costco, movie theatres, shopping, and more, this location couldn't be better! Whether you're seeking comfort, opportunity, or lifestyle, this home delivers it all! Don't miss this unique opportunity to own a truly exceptional property that checks every box! (id:41954)
12 Thyra Avenue
Toronto (Crescent Town), Ontario
Looking for a home with good bones and great potential? Here is your "diamond in the rough". Here is an opportunity to make this home truly your own. Lovely 3 bedroom semi detached just steps away from the Danforth. Open concept living & dining room with a large eat in kitchen and mudroom to a sunny backyard. Three great bedrooms on the second floor; all with good sized closets and large sunny windows. original soaker tub in bathroom. Original hardwood floors on main and second. Large fenced backyard. Add your personal touch to make this your dream home. Close to Victoria Park Subway Station, Danforth Ave, Canadian tire, Grocery Stores, Lowe's, Taylor Creek Trail. Parking via lane. Walk to everything The Danforth has to offer. Shops, TTC, Restaurants, Parks. (id:41954)
308 - 23 Rean Drive
Toronto (Bayview Village), Ontario
**Must C Unit**Great Location**Luxurious/Upscale & Boutique Condo--Luxury Daniel's "The Bayview" Building--Beautiful Corner Unit W/SW Views---Absolutely Stunning:Top Quality Finishes Thru-Out--Functional Split Floor Plan*9Ft Hi Ceiling-1405 Sf Living Area+159 Sf Open Balcony+Owned One(1) Parking/Owned One(1) Locker Inc--Open-Concept Lr W/O To Open Balcony**Generous Size Two Bedrooms W/2Full Baths & 2 W/I Closet & W/O To Balcony-Modern/Upg'd Kit W/Granite Counters/Breakfast Bar-Full Size S/S Appl*Hi-Class Life Style Condo & Upg'd Unit W/Quality Kitchen & S-S Appl's* Great For Entertaining Friends/Family! Steps to TTC, Bayview Subway, Bayview Village Mall, Loblaws, Cafes, Restaurants, Rec Centres,YMCA, Parks, 1 Min To 401! Expansion & Modernization Plans For Bayview Village Mall - Lots Of Appreciation Growth! (id:41954)
8 Sweet Water Drive
Ashfield-Colborne-Wawanosh (Colborne Twp), Ontario
Welcome to The Bluffs at Huron, year round adult land lease community offering spectacular sunsets & large clubhouse & wide range of activities. Breathtaking views and beach access to Lake Huron could be your very own slice of paradise! The Creekview model NEW home located in Phase 4, is move in ready. This right sized spacious bungalow is open concept with approx. 1176 sq ft finished living space. 2 beds, 2 baths. Radiant in-floor heating throughout, forced air gas furnace, gas fireplace and central air to keep you comfortable. Laminate flooring throughout. Modern kitchen w/upgraded extra tall soft close cabinets, lazy susan & a center island plus 4 stainless steel appliances. Luxurious spacious master bedroom w/ensuite & walk-in closet. Main floor laundry area. Sliding doors to backyard. $35,100.00 included upgrades. Ask about our Summer Lifestyle Incentive Program for additional savings! (id:41954)
180 Oakcrest Avenue
Welland (West Welland), Ontario
Nestled in a quiet and desirable neighborhood, this charming 2-bedroom, 1-bathroom semi-detached bungalow offers a perfect combination of comfort, functionality, and low-maintenance living. Ideal for first-time buyers, downsizers, or investors, this well-maintained home is conveniently located close to shopping, parks, schools, public transit, and other local amenities. The home features a private single driveway and an attached garage with convenient interior access. Inside, you'll find a bright and spacious living and dining area that flows into an oversized eat-in kitchen, complete with French doors that open to a deck and fully fenced backyard, perfect for relaxing or entertaining. The generous primary bedroom includes a large walk-in closet, and the main floor laundry adds to the ease of everyday living. The spacious unfinished basement offers endless possibilities for customization to suit your lifestyle. With a bathroom rough-in already in place, its a perfect opportunity to add extra living space, a home gym, media room, guest suite -the choice is yours! A fantastic opportunity to own an affordable home in a great location. Don't miss it! (id:41954)
44 Church Street E
Halton Hills (Ac Acton), Ontario
Welcome to 44 Church Street East, Acton! This century home sits on almost a quarter of an acre in town & has been cherished since its inception and is now recognized as a listed heritage property. Featuring tall baseboards and ceilings throughout, it exudes historic charm while offering modern comforts. The kitchen has been updated with new countertops and backsplash, and a new door leads to the expansive private backyard, complete with an in-ground pool. Conveniently located just off the kitchen is a newly added three-piece bathroom. Very spacious bedrooms, and youll find the laundry conveniently situated on the upper level. The fully finished loft area with a cozy sitting space could also double as a fourth bedroom along with a finished recreation room in the basement for extra living space. Step outside onto the delightful front porch, perfect for sipping morning coffee or evening tea while enjoying the tranquil surroundings. The lush gardens create a green-thumb's paradise, bursting with colors throughout the seasons and even features a specific Butterfly Friendly section. This home isnt just a residence; its a piece of history infused with modern-day luxury. Nestled in a friendly community, its within walking distance to local shops, parks, and schools, making it an ideal choice for families or anyone looking to settle into a welcoming neighborhood. Conveniently located just blocks from the Go Station! Experience the perfect blend of the past and present at 44 Church Street East a true gem waiting to become your forever home. (id:41954)
1291 Cambridge Drive
Oakville (Mo Morrison), Ontario
Welcome to one of the most coveted addresses in South East Oakville - a rare 17,168 sqft lot nestled just steps from Lakeshore Road and the picturesque Gairloch Gardens. This expansive property offers unmatched convenience, privacy, and prestige in a neighbourhood renowned for its luxury homes and top-tier schools. This is your chance to build the custom limestone estate of your dreams, complete with architectural elegance and modern functionality. Whether you envision a timeless classic or a sleek contemporary residence, the possibilities are endless on this generous lot. Permits ready! Both building and demolition permits are now officially approved - saving you months of time and effort. Start your luxury build right away! Don't miss this rare opportunity to create something truly extraordinary in one of Oakville's finest communities. (id:41954)
61 Main Street S
Uxbridge, Ontario
Investment Opportunity in Uxbridge: Fully Renovated Fourplex in Prime Location. Located in the heart of historic Uxbridge, this beautifully renovated fourplex offers a rare turn-key investment opportunity with strong income potential. The property features four fully self-contained units, three spacious 2-bedroom suites and one well-appointed 1-bedroom unit, each with its own private entrance, full 4-piece bathroom, kitchen, and living area. All units are separately metered for hydro, adding convenience for both landlord and tenants. Recent renovations throughout the building ensure modern comfort while preserving the charm and character of the original structure. A detached garage provides additional rental income, and the property includes seven dedicated parking spaces for tenants' convenience. With low maintenance costs and minimal upkeep required, this property is both an efficient and attractive long-term hold. Currently generating a solid net income with a cap rate of 5.85%and the potential for even greater returns through expense optimization and rent increases on the under-market unit, this property presents a strong cash flow opportunity. Appliances include 4 fridges, 4 stoves, and 2 owned hot water tanks. Just steps from local shops, schools, and Elgin Park, the location is ideal for tenants and offers consistent rental demand. Financial statements are available upon request. This is a must-see for both experienced investors and newcomers seeking a stable, income-generating asset in one of Durham Region's most desirable towns. (id:41954)
61 Main Street S
Uxbridge, Ontario
Investment Opportunity in Uxbridge: Fully Renovated Fourplex in Prime Location. Located in the heart of historic Uxbridge, this beautifully renovated fourplex offers a rare turn-key investment opportunity with strong income potential. The property features four fully self-contained units, three spacious 2-bedroom suites and one well-appointed 1-bedroom unit, each with its own private entrance, full 4-piece bathroom, kitchen, and living area. All units are separately metered for hydro, adding convenience for both landlord and tenants. Recent renovations throughout the building ensure modern comfort while preserving the charm and character of the original structure. A detached garage provides additional rental income, and the property includes seven dedicated parking spaces for tenants' convenience. With low maintenance costs and minimal upkeep required, this property is both an efficient and attractive long-term hold. Currently generating a solid net income with a cap rate of 5.85%and the potential for even greater returns through expense optimization and rent increases on the under-market unit, this property presents a strong cash flow opportunity. Appliances include 4 fridges, 4 stoves, and 2 owned hot water tanks. Just steps from local shops, schools, and Elgin Park, the location is ideal for tenants and offers consistent rental demand. Financial statements are available upon request. This is a must-see for both experienced investors and newcomers seeking a stable, income-generating asset in one of Durham Region's most desirable towns. (id:41954)











