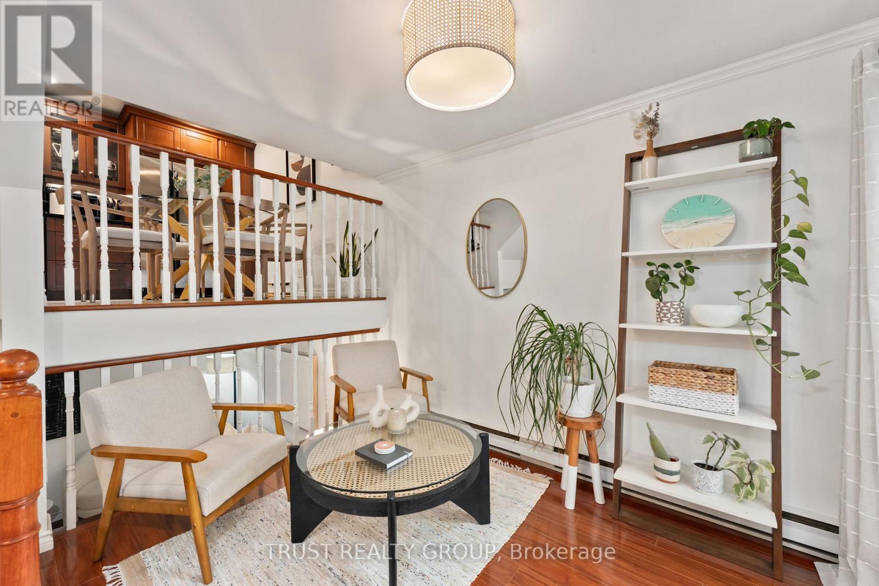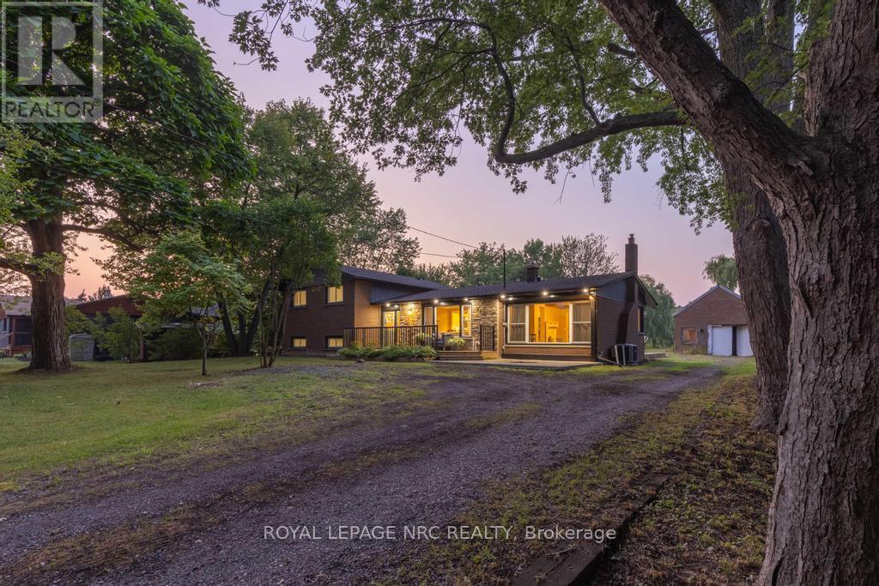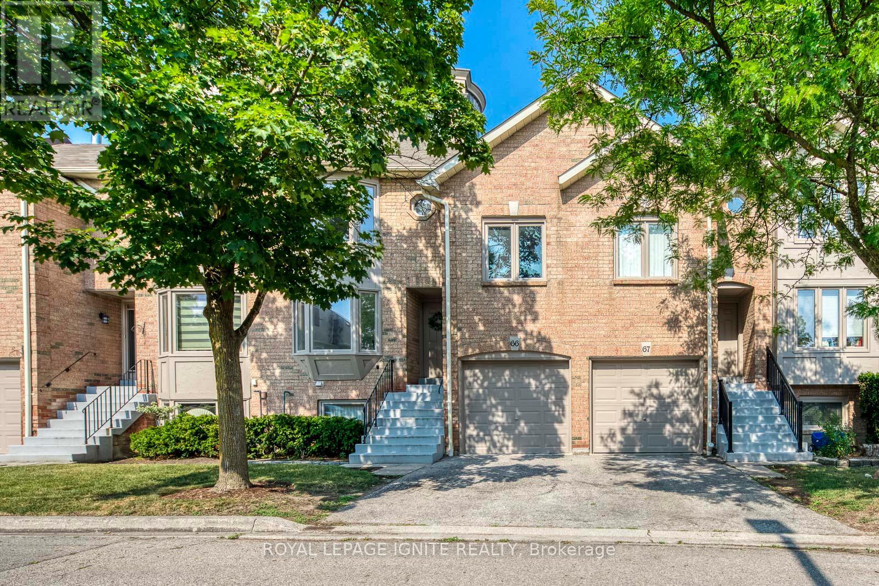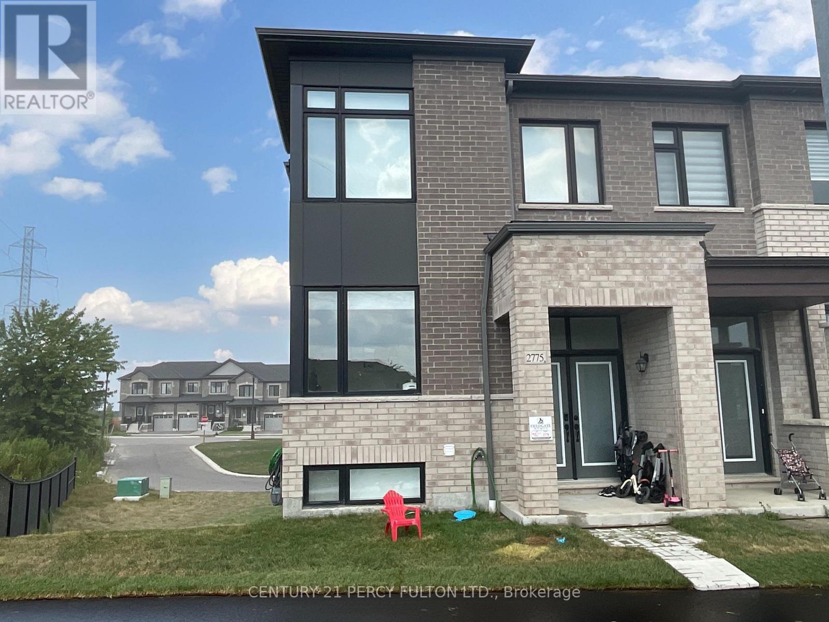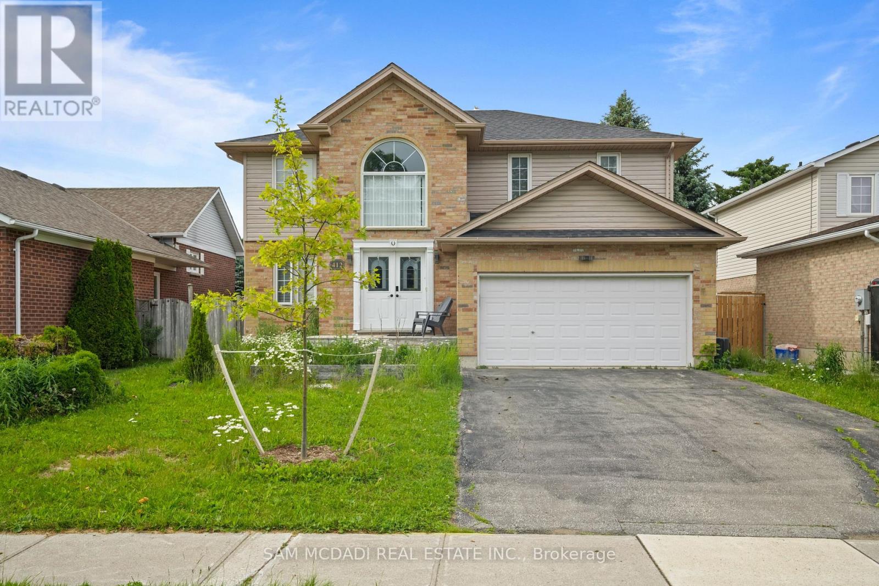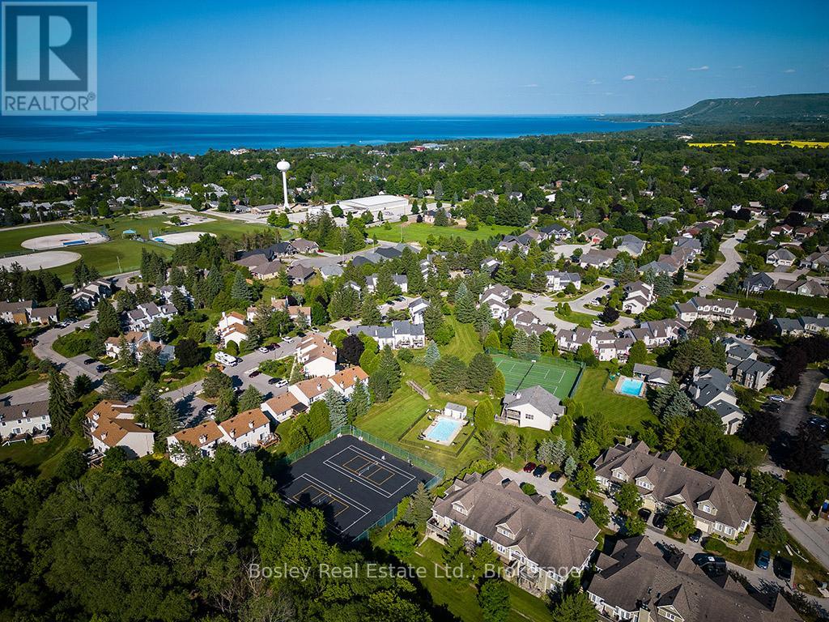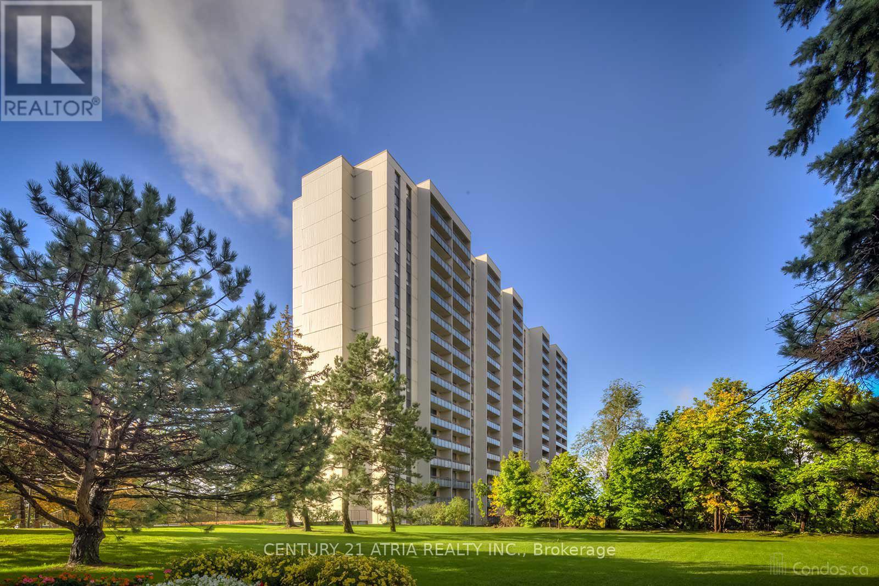32 - 41 Battenberg Avenue
Toronto (Woodbine Corridor), Ontario
Offers Anytime! Looking to get out of the concrete and chaos of downtown living? Then this 2 bedroom, 1 bathroom Townhouse is just for you. Over 900 square feet of living space, SOUTH facing windows and doors provide tons of natural light. Multiple level living at its best. Large family room, main floor living room with walk out to large updated composite deck, adding another place to entertain and enjoy. Great size kitchen with stainless steel appliances and breakfast area. Hardwood floors throughout, Large Primary bedroom features huge double closet, 2 more closets, Skylight and Laundry. Coming from not having enough storage? Not to worry as there is an abundance of it throughout. Includes 1 underground parking spot with a locker. If you love the outdoors, then this will fit your every need. Picnics in the park, sunset walks on the boardwalk and sand between your toes are just minutes away. Located close to transit, Woodbine Park, Ashbridges Bay, History concert venue, Beaches Cinema, local restaurants, coffee shops, Leslieville, The Beaches and so much more. Don't miss out on this opportunity to enjoy, play and live in one of Toronto's most desirable neighbourhoods. (id:41954)
357 Mclean Crescent
Saugeen Shores, Ontario
Modern comfort meets timeless flexibility in this stunning stone-built home in Port Elgin, developed by renowned Snyder Development in 2022. With over 2,700 sq ft of potential living space, this bright, open-concept residence offers a roughed-in basement with a separate entrance ideal for multi-generational families or a lucrative duplex in a thriving market. Key Features: 3 bedrooms and 2 full bathrooms, including a primary ensuite with a walk-in closet and luxurious 4-piece ensuite. Sleek kitchen with stainless steel appliances, quartz countertops, and designer lighting. Airy open-concept main floor with large windows perfect for family gatherings. Roughed-in 1210 sq ft. basement for a 2-bedroom, 1-bath suite with kitchen rough-ins, legal-sized windows, insulation, and a separate entrance. Central laundry with separate access, ensuring privacy in multi-unit setups. Steps from scenic trails, playgrounds, and the vibrant heart of Saugeen Shores; just 4 minutes to Port Elgin's sandy beaches. Minutes from Bruce Power, attracting steady tenant demand amid ongoing economic growth. Don't miss this rare gem in beautiful Saugeen Shores. Schedule your private tour today! (id:41954)
2432 Port Robinson Road
Thorold (Hurricane/merrittville), Ontario
Set back from the road and known affectionately as "The Willow Pond" house, this is a 1.2-acre haven that feels miles away but keeps you close to everything that matters. You'll feel the rhythm of life with wide open spaces, mature weeping willows, and a private pond that brings wildlife in the warmer months and skating adventures in the winter. The property stretches generously both front and back, offering quiet corners and open lawns to enjoy year-round. Whether you're relaxing on the front porch or gathered on the back deck, the outdoor lighting casts a warm, inviting glow long after the sun goes down. Step inside the home to a welcoming foyer and a thoughtfully designed side-split layout. The main floor flows from the living room, anchored by a large window, into a light-filled dining area with doors to the backyard. The kitchen overlooks the yard and features crisp white cabinetry, stainless steel appliances, and an island that invites conversation, meal prep, or quiet morning coffee. Just off the dining space is a beautiful sitting room with wood beams overhead, a fireplace, and a picture window that frames the outdoors like a painting. With its own exterior access, this room also works well as a mudroom without losing its charm. Upstairs, 3 bedrooms offer double closets and lovely natural light, while the refreshing 3-piece bath features a deep tub, double sinks, and a large vanity. On the lower level, there's a cozy rec room, a 4th bedroom, and another 3-piece bath with a glass shower. The basement offers great potential as a workshop or storage space, with existing shelving already in place and plenty of room to customize. 2432 Port Robinson Road is a home that inspires you to grow, gather together, and savour every season life has to offer. Updates: Fridge, Stove, Washer (2024), Windows, Plumbing, AC, Kitchen, Bathrooms, Decks, Water Supply/Waterline from Cistern (2022), Eaves & Fascia (2020-2021), Furnace (2012) (id:41954)
2938 Wisteria Court
Mississauga (Central Erin Mills), Ontario
A Spacious Family Retreat In The Heart Of Erin Mills. Welcome To 2938 Wisteria Court. A Spacious And Elegant Home Tucked Away On A Quiet, Private Court In One Of Mississauga's Most Sought-After Neighbourhoods. This Beautifully Maintained 4-Bedroom + Den + Upstairs Study Home Offers 3,422 Sq. Ft. Of Refined Living Space (Per MPAC). Perfect For Comfortable Family Living And Entertaining. The Kitchen Is Equipped With Stainless Steel Appliances, A Modern Backsplash, And A Clear View Into The Warm And Inviting Family Room With Fireplace Creating A Natural Hub For Gatherings. Host Formal Dinners In The Dedicated Dining Room, And Enjoy A Productive Work-From-Home Setup In The Main Floor Study. Gleaming Hardwood Floors Run Throughout The Main Level, Anchored By A Stunning Winding Staircase That Leads To The Second Floor. California Shutters Add Both Charm And Privacy Throughout The Home.The Primary Suite Is A True Retreat, Featuring A 5-Piece Ensuite And His & Hers Walk-In Closets. Upstairs, A Semi-Ensuite Bath Serves One Bedroom, While The Other Two Share A Convenient Jack & Jill Bathroom Ideal For A Growing Family.The Fully Finished Basement Offers Versatile Additional Space Perfect For A Recreation Room, Home Gym, Or Guest Suite.Located Just Minutes From Erin Mills Town Centre, Top-Rated John Fraser Secondary School, Parks, And All Your Everyday Essentials, This Home Offers The Perfect Balance Of Luxury And Location. A Rare Find In A Quiet, Family-Friendly Neighbourhood. Don't Miss The Opportunity To Make It Yours. EXTRAS: Existing: Fridge, Stove, Rangehood (As-is), Dishwasher, Washer & Dryer, All Electrical Light Fixtures, All Window Coverings, Furnace, Central Air Conditioner, Garage Door Opener + Remote, Fridge Dispenser (As-Is), Central Vacuum (As-Is). (id:41954)
1511 - 205 Sherway Gardens Road
Toronto (Islington-City Centre West), Ontario
Very clean and well maintained condo in One Sherway Condos! Large 1 Bedroom + Den** 681 Sq Ft Of Living Space! Open Concept Living & Dining Room with Hardwood Floors, Floor To Ceiling Windows, Spacious Kitchen with Stainless Steel Appliances, Breakfast Bar And Stone Countertops** Primary Bedroom has a Large Closet***Oversized Den that is currently being used a Second Bedroom** Lovely Open Balcony with West Views** Resort-Style Amenities including: Indoor Pool, Hot Tub, Gym, Party Room, Visitor Parking, 24Hr Concierge**Beautiful grounds with fountains and walking paths** 1 Parking + 1 Locker Included** (id:41954)
66 - 4635 Regents Terrace
Mississauga (Hurontario), Ontario
Beautiful spacious 3+1 bedroom townhome with walk-out basement. Prestigous Tree-Lined, Park-Like Townhouse Setting. Two Walkouts To Bbq Deck And Patio Backing On To Ravine. Minutes Square One, Restaurants, Shopping. Outdoor Pool, Kingsbridge Common Park With Baseball Diamond, Soccer Field And Children's Play Area. Gourmet Kitchen With Bay Window. Sunken Living Room. Basement Adds 740 Sq Ft. Tranquil Setting With No Through Traffic, Well managed Landscaped Complex, Ideal For Family Living! Easy Access To 403 And 401. (id:41954)
218 Jephson Street
Tay (Victoria Harbour), Ontario
In the quiet village of Victoria Harbour this spacious family home is located at the end of a dead end road, with forested area across the road, walk to shopping, town dock, boat lunch and the Tay walking/bike trails, school is only a few blocks away. You have the bonus of living in town, but feels like country. All brick 3 +1 Bedroom Bungalow with attached oversize garage with steps to basement and back yard access. Eat in Kitchen walks out to back deck, large living room with picture window, 3rd bedroom had laundry added. Main bath has step in accessible tub/shower. Huge side yard with plenty of room for all your outdoor fun. The bright and spacious basement was just totally redone in June 2025, offers a great space for a multi-generation family, with large Livingroom with gas fireplace, kitchen, bedroom, den, 3pce bath and it's own laundry, has walk up step to garage and main level. New shingles (2023) Heat Pump provides back up heat source and A/C. (id:41954)
2775 Peter Matthews Drive
Pickering, Ontario
Stunning Brand New Modern Freehold End-Unit Townhome! This beautifully designed end-unit townhome offers direct access to a spacious double car garage and a large driveway that fits two additional vehicles. With large windows in every room, the home is filled with natural light, creating a bright and airy atmosphere throughout. Separate Living space. Modern kitchen features a built-in oven, Microwave, Gas countertop stove, that overlooks the SPACIOUS family room, complete with an electric fireplace and eastern exposure. Walk out from the family room to a generous double balcony, perfect for enjoying your morning coffee or evening breeze. Enjoy hardwood flooring throughout-no carpet anywhere! Upstairs, you'll find two sleek glass-enclosed showers in both the primary ensuite and main bathroom, along with a spacious Laundry room equipped with a washer, dryer, and laundry tub for added convenience. Located steps from Foxta11 Green Park, which Includes a kids, playground, and scenic walking trails. Situated in a growing community near Highways 407 & 401, schools, and parks-this is a perfect place to call home. Seller does not warrant the retrofit status Of the basement. (id:41954)
15 Fair Street
Collingwood, Ontario
This home is in a great location! Found on a quaint street, in the heart of Collingwood and within walking distance to schools, shopping, parks, trails, YMCA and downtown Collingwood. Excellent opportunity for builders, first time home owners, retirees! Transform this property to your vision of the home that you always wanted. Wheelchair ramp going into 3 season sun room for handicap access in the back yard. This is a mature large lot and is approx. 60ft x 115ft. with large mature trees and lots of garden space! Don't miss this opportunity. Due diligence required by buyers /builders. (id:41954)
906 - 859 The Queensway Street
Toronto (Stonegate-Queensway), Ontario
Unbelievably sunny, Bright, west exposure, with abundance of natural light, unobstructed clear view unit on Queensway in South Etobicoke! This Sleek And Stylish In 2 Bedroom 2 Bath Condo, Featuring Open-Concept Living And Dining Area, Gourmet Kitchen With Stainless Steel Appliances And B/S, 1 Parking Space, 1 locker, In-suite Laundry For Your Convenience, LRG Patio Over Looking Green Roof. This Building Offers A World Of Luxurious Amenities: Lounge With Designer Kitchen, Private Dining Room, Children's Play Area, Full-Size Gym, Outdoor Cabanas, BBQ Area, Outdoor Lounge And More! Located On The Queensway, You'll Enjoy Easy Access To Highways, Sherway Gardens, Steps From Coffee Shops, Grocery Stores, Costco, Nofrills, Schools, Public Transit And More! Plus, With The Incredible Amenities, You'll Have Everything You Need To Relax, Entertain, And Stay Active Right At Your Fingertips. (id:41954)
149 Blue Dasher Boulevard
Bradford West Gwillimbury (Bradford), Ontario
Discover this impeccable 4-bedroom, 4-bathroom, 2-car garage, built by Great Gulf! Situated in the prestigious Summerlyn community, this residence offers the perfect blend of style, comfort, and elegance. The moment you step inside, you're greeted by a thoughtful, open-concept layout and soaring 9-foot ceilings on the main floor. High-quality finishes like hardwood floors, crown moldings,5" baseboards, quartz counters, pot lights, and large windows that flood the home with natural light. The sun-drenched family room with its dramatic 11-foot vaulted ceiling and fireplace is the centerpiece of the home. Modern kitchen built for both style and function. It features quartz countertops, gas stove, pantry, and semi-island with a breakfast bar. The kitchen seamlessly connects to a breakfast area with walkout to the deck, as well as a large living and dining area, creating a perfect open-concept layout for family life and entertaining. The Entertainer's Dream Basement is a finished lower level designed for entertainment and relaxation. The spacious recreation room features wet bar with a wine fridge and a large center island, making it the perfect spot for hosting parties. The open-concept office space and a modern 3-piece bathroom with a frameless glass shower complete this versatile area. Step outside to your private backyard paradise, with comfy deck, completed with a louvered pergola, interlocked patio, and an above-ground pool-perfect for summer days. Close to top schools, parks, and the BWG Community Centre. Commuting and daily errands are a breeze, with the GO Station, Highway 400. Short 10-15 min drive to Costco, Upper Canada Mall, and a variety of restaurants and more. This location truly combines a peaceful community feel with urban convenience. (id:41954)
2410 - 1080 Bay Street
Toronto (Bay Street Corridor), Ontario
Discover luxury in this stunning northeast-facing corner suite near Yorkville and Bay TTC station! This owner-occupied, never-rented 2-bedroom, 2-bathroom, 2-balcony unit features a thoughtful layout with bedrooms on opposite sides for maximum privacy, premium kitchen upgrades, plus a parking spot and locker. Enjoy top-tier amenities, including a state-of-the-art gym with breathtaking CN Tower and Toronto skyline views, a serene library, a relaxing steam room, and ample visitor parking. Steps from the University of Toronto and Yorkville's vibrant shopping and dining, this prime location offers unmatched prestige, sophistication, and convenience. Don't miss your chance to own one of Toronto's finest residences! (id:41954)
48 Hodgkins Avenue
Thorold (Allanburg/thorold South), Ontario
Welcome to 48 Hodgkins Avenue, where comfort, character, and potential come together in all the right ways. This semi-detached home has been pre-inspected and thoughtfully maintained with key updates already taken care of, including a new roof (July 2025), stained fence (July 2025), front/back doors (2025), deck/concrete pads (2019), mudroom addition (2018), garage (2015), AC (2015), windows (2014), updated plumbing with new stack (2014), and furnace (2013). Step inside to a living room that invites you to slow down, while the spacious eat-in kitchen offers a layout that's both practical and welcoming, with a peninsula for casual seating, soft-close cabinetry, a dining area, and stainless steel appliances. Just off the kitchen, a mudroom boasts extra storage and access to the backyard. A 2-piece bath completes this level. Upstairs, you'll find three comfortable bedrooms, each with a closet, and a bright 4-piece bath. The same updated laminate flooring carries throughout for a cohesive finish. As you move throughout the home, thoughtful details begin to reveal themselves. It's the small moments of character that make the biggest impression, including exposed brick that tells a quiet story, modern light fixtures that add just the right amount of edge, and accent walls that feel carefully chosen and full of personality. These touches add warmth and style without overwhelming the sense of ease that carries throughout. The lower level offers a world of potential, whether that's a home office, creative space, or extra storage. Outside, charm continues! The back deck is perfect for dinners, slow mornings, or quiet evenings spent unwinding. A detached 23'3" x 15'5" garage adds flexibility for hobbies or seasonal gear. Set in a family-friendly Thorold neighbourhood near schools, parks, and with easy highway access, the location adds ease to your everyday routine. Whether you're just getting started or growing into something new, this home is ready for whatever comes next! (id:41954)
7622 Telephone Road
Hamilton Township, Ontario
Welcome to this inviting 3-bedroom bungalow nestled on a generous 112 ft x 215 ft lot, offering exceptional privacy and peaceful surroundings. Set back from the road and surrounded by mature trees and green space, this property is a perfect blend of country tranquility and convenient access. Step into the sunroom, where you can enjoy your morning coffee or unwind in the evening while overlooking the private, serene backyard. The main floor features a bright and functional layout with three generously sized bedrooms and a well-appointed 4-piece bath with a double sink. The walk-out basement offers exciting potential for an in-law suite or extended living space, making this a smart investment for growing families or multigenerational living. Though close to the highway for easy commuting, the home is incredibly quiet and peaceful inside. Whether looking to renovate and modernize or move in and enjoy, this well-maintained home offers endless opportunity to make it your own. Dont miss this chance to own a private piece of paradise just minutes from downtown Cobourg, the 401, and beautiful Lake Ontario. (id:41954)
60 - 2315 Sheppard Ave West Avenue
Toronto (Humberlea-Pelmo Park), Ontario
Beautiful Recently Renovated Condo Townhouse With Open Concept Large Living and Dining Area. Laminate Floor throughout the unit. Modern Kitchen With Stainless Steel Appliances and Quartz Countertops. Walk-Out to Private Balcony. This Home Features two Spacious Bedrooms With large Windows And two Bathrooms. Second Floor Laundry. Steps To TTC and Minutes to Major Highways 401/400, Shopping, Restaurants, Golf, Community Center and Schools. Close To York University. (id:41954)
13 Fallgate Drive
Brampton (Credit Valley), Ontario
Rare Layout, Premium Lot & Finished In-Law Suite! ** Newly installed floors in the living, dining and family room! Discover this exceptional 4-bedroom detached home with one of the rarest, most spacious layouts in the neighbourhood designed to feel even larger than it is, with room for everyone and everything ** Set on a premium, oversized lot, the beautifully landscaped backyard offers more outdoor space than most homes in the area perfect for relaxing, entertaining, or letting the kids play ** The professionally finished basement (completed by the builder) includes direct access from the garage/laundry room, making it an ideal in-law suite, private guest quarters, or home office ** Inside, 9-foot ceilings on the main floor and an open-concept design create an airy, welcoming feel. The family-sized kitchen features stainless steel appliances, a mirrored backsplash, and a walk-out to your premium backyard. A spacious family room with gas fireplace, elegant French doors, and a luxurious primary suite with whirlpool tub and walk-in closet complete the picture ** All this in a high-demand area close to parks, schools, and shopping ** Please note: Living/dining room and basement have been virtually staged. (id:41954)
52 - 1100 Byron Baseline Road
London South (South K), Ontario
Beautiful Byron living at its finest! Welcome to 52-1100 Byron Baseline Road, a gorgeous two-storey condo that offers the perfect blend of comfort, style & value in the highly sought-after Springbank Hills community. Thoughtfully maintained and move-in ready, this bright and inviting home features fresh, modern decor and a functional layout ideal for everyday living and entertaining. The spacious great room is complete with gleaming hardwood floors and a cozy gas fireplace, while the well-kept U-shaped kitchen offers classic white cabinetry, great storage, and flows seamlessly into the formal dining area. Upstairs, enjoy the convenience of second-floor laundry, a bright & modern 4 pc bath with new vanity, fixtures & flooring and 3 generously sized bedrooms, including a dreamy primary suite with a massive walk-in closet. The lower level is a blank canvas awaiting your finishing touch. This home is complete with a single attached garage. Updates: Furnace & AC (2017), Tucked away in one of the best spots in the complex, you'll love the peaceful, treed setting. Conveniently located close to Springbank Park, Byron Village, schools, restaurants, trails & more. Exceptional value. Unbeatable location. Don't miss it! (id:41954)
2515 - 8 Park Road
Toronto (Rosedale-Moore Park), Ontario
Welcome to Yorkville living at its finest, where style meets convenience at 8 Park Road. This beautifully renovated 1-bedroom + den suite is a boutique gem, thoughtfully customized by the owner and not a flip property. Situated in the heart of Toronto's most desirable neighbourhood, this suite offers a perfect blend of smart design, modern features, and unbeatable location. Inside, you'll find a functional open-concept layout with soaring ceilings, floor-to-ceiling windows, and a private west-facing balcony, ideal for enjoying sunset views. The living and dining area provides generous space for relaxing or entertaining, while the updated kitchen features full-sized stainless steel appliances, a fridge with a built-in water dispenser, sleek shaker-style cabinetry, and waterfall quartz countertops. Energy-efficient LED pot lights, a smart thermostat, and even a smart toilet add thoughtful convenience and modern flair. The spacious bedroom includes a double closet and easy access to a renovated 4-piece bathroom with an accent shower niche, offering a spa-like feel. The separate den is perfect as a home office, guest space, or reading nook. Additional features include wide-plank hardwood-look luxury vinyl flooring, motorized blackout blinds, and a brand-new stacked washer and dryer in a dedicated laundry area. Enjoy direct indoor access to the Yonge and Bloor subway lines, Longos, GoodLife Fitness, shopping, dining, and entertainment. All-inclusive maintenance fees cover hydro and water, with access to incredible amenities: a recreation lounge with 90 TV and a pool table, library, party room, 16-person boardroom, and one of Toronto's largest rooftop patios with BBQs. Just steps to U of T, TMU, financial institutions, and more, this suite is an ideal home or investment in one of the city's most connected locations. (id:41954)
412 Olde Village Lane
Shelburne, Ontario
Immerse yourself in the sought-after Shelburne community, centrally located to all desired amenities including grocery stores, schools, parks, recreation centres, highway 10 and more. The interior boasts over 2,000 square feet above grade with an open concept layout that intricately combines all the primary living areas with durable laminate floors flowing through this level. Lovely chef's kitchen designed to entertain loved ones while cooking warm meals and boasting a centre island, quartz countertops, ample upper and lower cabinetry space, and built-in stainless steel appliances. The second level hosts the primary bedroom featuring a gorgeous 5pc ensuite and walk-in closet. 3 more spacious bedrooms down the hall with their own design details plus a shared 4pc bathroom. California window shutters found throughout, adding an extra touch of style and privacy. The lower level offers its own living headquarters with seperate entrance - ideal for investors or multigenerational living. Here, you'll find 2 spacious bedrooms, a kitchenette with an open concept recreation area, and a 3pc bathroom. *Extra storage for upper level and cold room located on this lower level, however, completely separate from basement apartment for extra privacy*. Great location with a lovely backyard big enough to accommodate an in-ground pool. An absolute must see! (id:41954)
131 - 150 Victoria Street S
Blue Mountains, Ontario
Welcome to this well-maintained 2-bedroom Applejack condo, offering bright, functional living in one of Thornbury's most sought-after communities. Freshly painted and filled with natural light, this home offers a warm, inviting atmosphere with incredible potential to personalize and make it your own. The main floor features an open-concept layout with vaulted ceilings and a skylight that fills the space with sunshine. The living and dining area is anchored by a cozy gas fireplace, with walkout access to a private deck overlooking mature trees and peaceful green space perfect for morning coffee or evening relaxation. The main floor primary bedroom and full bath offer easy, accessible living. Downstairs, the walk-out basement offers a spacious second living room with another gas fireplace, an additional bedroom, and direct access to a private patio ideal for guests or extra space to unwind. A newer washer and dryer add practicality and value. Enjoy Applejacks outstanding amenities including two outdoor pools, tennis and pickleball courts, and beautifully landscaped grounds. Located just a short walk to downtown Thornbury and minutes from skiing, golf, and Georgian Bay beaches, this is your opportunity to enjoy four-season living in a vibrant, active community. (id:41954)
102 - 38 Honeycrisp Crescent
Vaughan (Vaughan Corporate Centre), Ontario
Spacious 1+Den in the Mobilio Condo by Menkes, Vaughan. This ground-level unit boasts soaring ceilings and elegant engineered hardwood flooring throughout. The sleek kitchen features quartz countertops and premium stainless-steel appliances. Oversized windows fill the space with natural light. Conveniently located steps from IKEA, VMC subway station, VIVA, and YRT transit. Minutes to Walmart, Costco, Home Depot, restaurants, and everyday essentials. Quick access to Hwy 400 & 407. Just two subway stops / 7 minutes to York University and 10 minutes to Seneca College. (id:41954)
1118 - 5 Defries Street
Toronto (Regent Park), Ontario
Welcome to River and Fifth, this studio apartment is an excellent choice for either a university student or professional looking for affordable yet a luxurious feeling living space in the core. West facing, top of the line amenities include a pool, gym, yoga studio, party room, balcony, in-suite washer and dryer, concierge, in-suite security hub for access of your guest and more. Don't miss out on this opportunity. (id:41954)
200 Plane Tree Drive
London North (North R), Ontario
Welcome to one of London's most sought-after neighborhoods, known for its beautiful parks, scenic walking trails, and top-rated school district. This spectacular two-storey situated on a 0.25 acre lot, all-brick home backs directly onto Plane Tree Park, offering privacy and a serene natural setting. Before you even step inside, you'll notice the stamped concrete driveway and a grand two-storey entrance that sets the tone for what's inside. The main level features a formal living room and dining room with rich maple hardwood floors. The kitchen includes built-in stainless steel appliances and flows into a cozy family room complete with a gas fireplace and views of the beautifully landscaped backyard. Upstairs, you'll find three generously sized bedrooms, all with maple hardwood flooring throughout. The lower level is designed for entertaining, featuring a custom wet bar and a spacious layout perfect for gatherings. Step outside to a fully reimagined backyard oasis, thoughtfully redesigned for both relaxation and entertainment. Upgrades include a stunning in ground saltwater pool with automated cover, professional landscaping, a spacious stamped concrete patio and surround custom privacy fencing, and low-maintenance perennial gardens perfect for summer evenings and weekend gatherings. This home has seen significant upgrades over the years, including new windows and doors (2022), updated garage doors (2022), fresh neutral paint throughout, and refinished hardwood floors. This is truly a must-see property in a premier location. (id:41954)
814 - 350 Seneca Hill Drive
Toronto (Don Valley Village), Ontario
Motivated seller & Priced to sell!! Large 2 bedroom condo in Prime North York Location near Don Mills & Finch. 850 square feet (as per Mpac). Excellent value for the money for young family or great investment! Bright east facing exposure with a large balcony . Beautiful Kitchen with upgraded white cabinets & eat-in breakfast area. Upgraded laminate flooring throughout. Spacious living & dining room. Ensuite laundry. Excellent location close to top Schools, Seneca College, parks, Supermarket, Shopping, Fairview Mall, Minutes To 401/404/DVP and Don Mills TTC subway station. Low Maintenance Fees that Includes Heat, Water & Hydro, Cable TV & Internet (value worth almost $200/Month). Amazing condo Facilities that includes Pool, Tennis, Squash, Gym, Playground, & Daycare. (id:41954)
