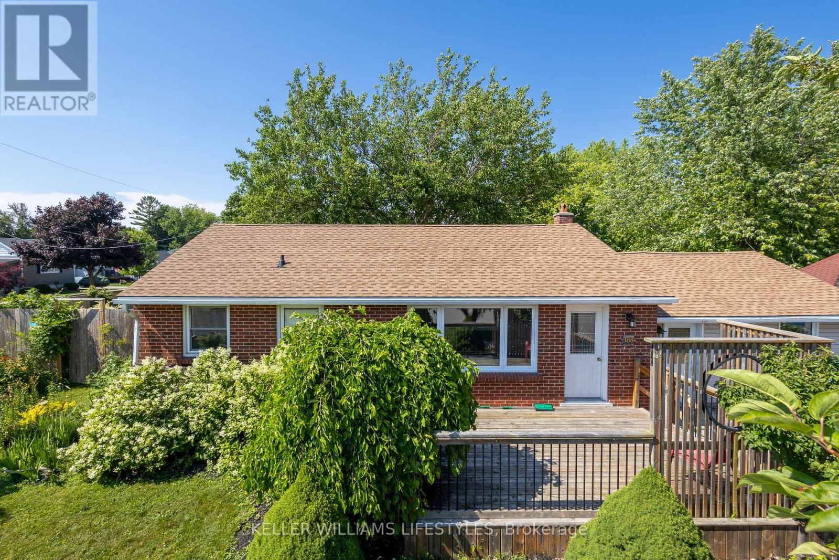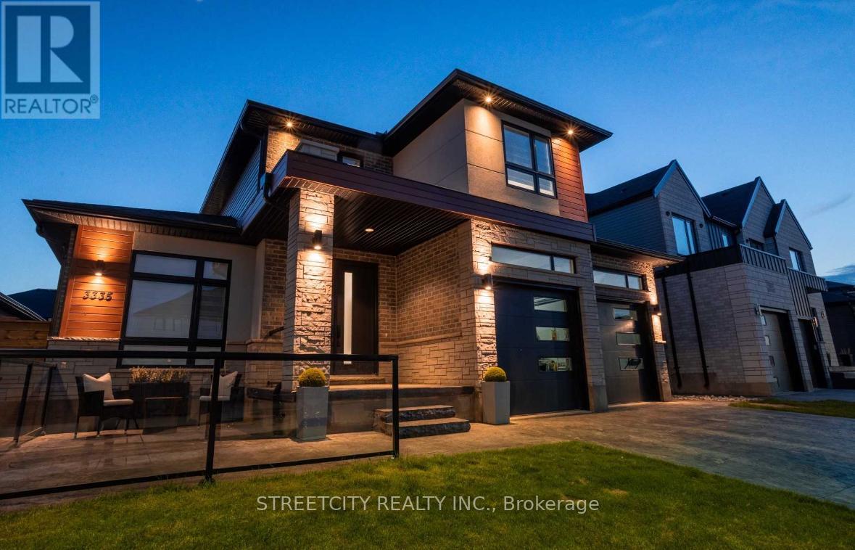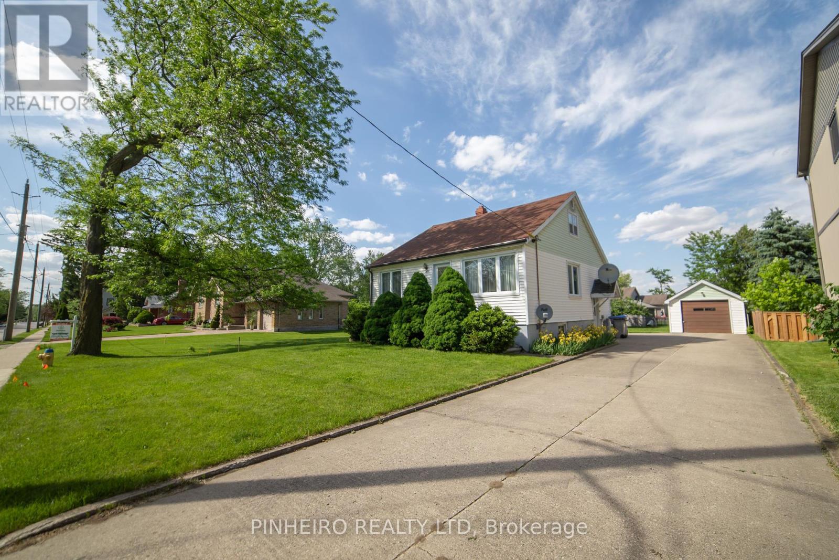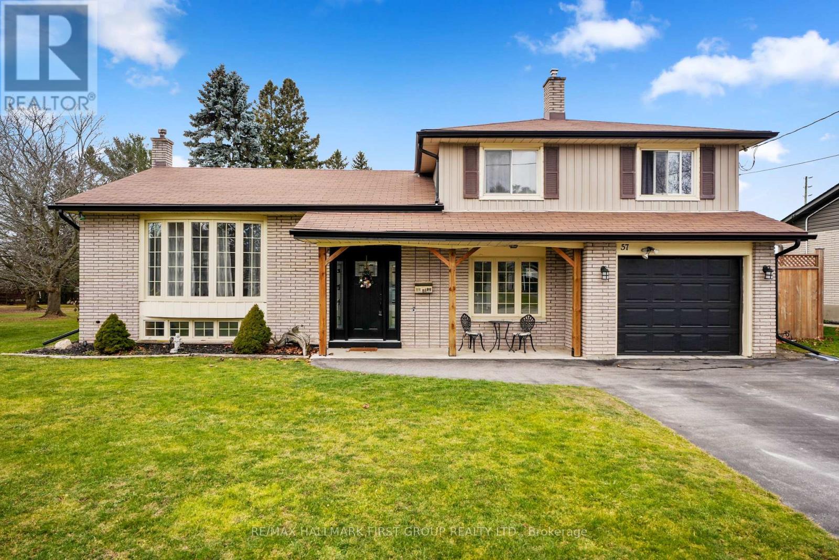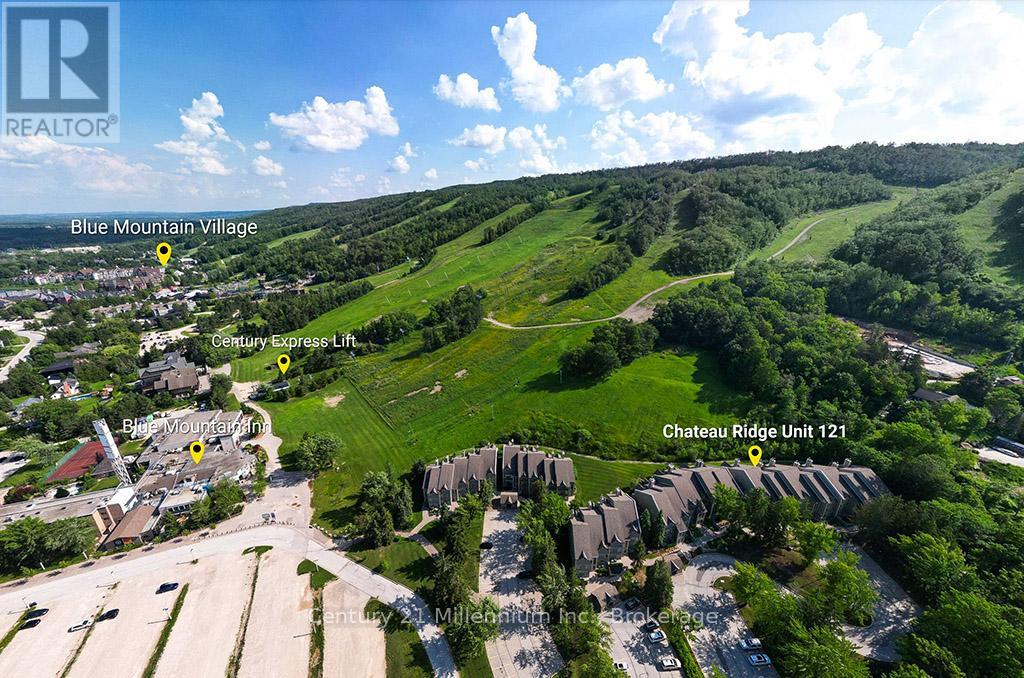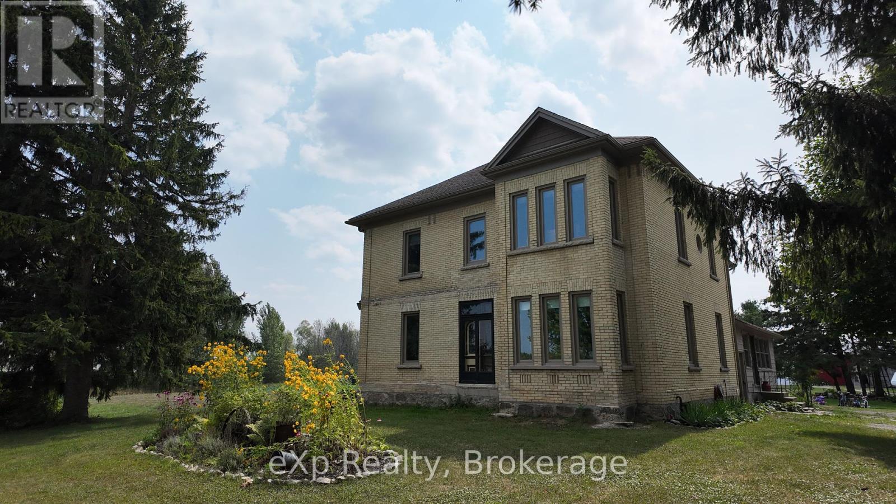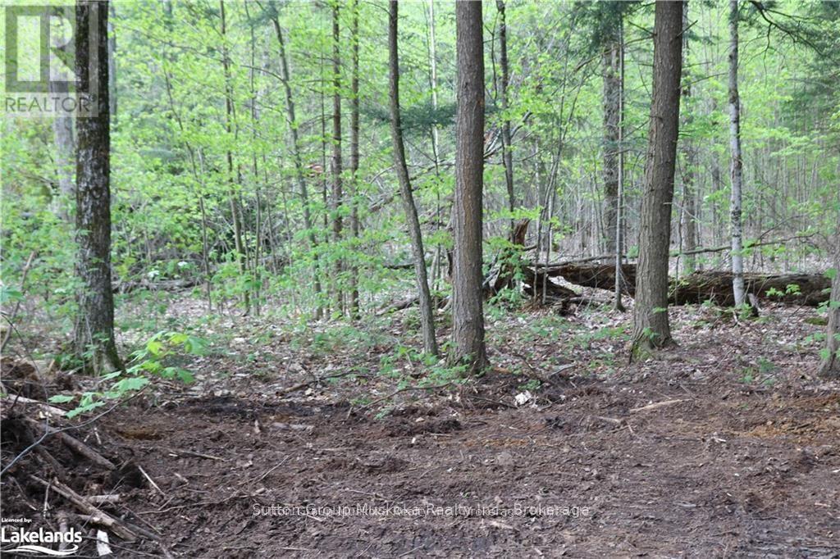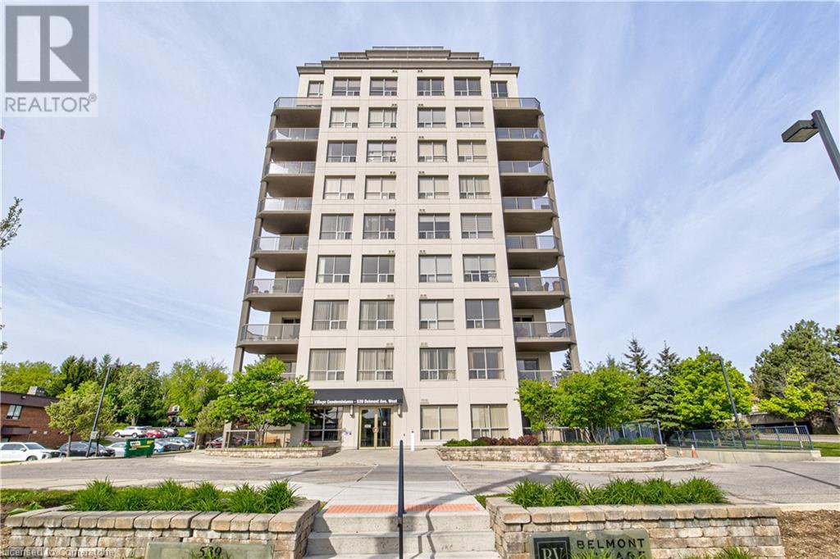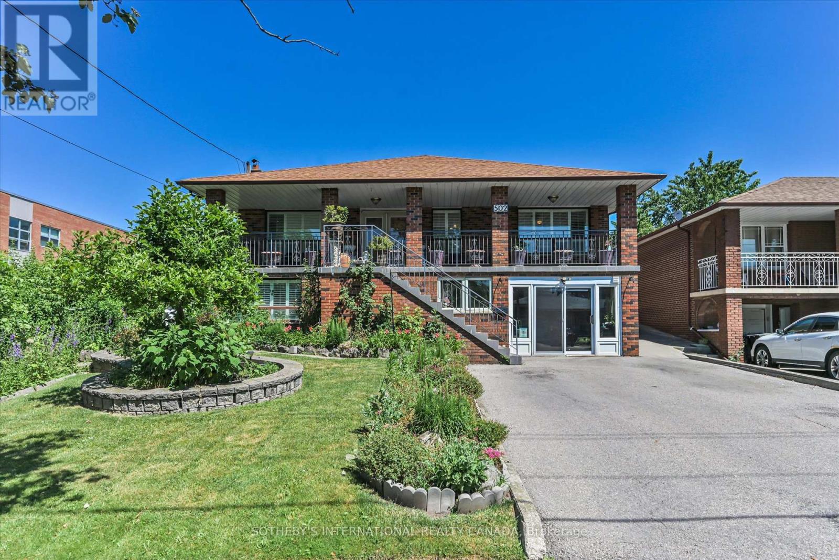188 Cayley Street
Goderich (Goderich (Town)), Ontario
Welcome to 188 Cayley Street, a charming corner-lot retreat tucked away on a quiet dead-end street in the heart of Goderich, Ontario- often celebrated as Canadas prettiest town. Surrounded by lush greenery that offers both beauty and privacy, this home is just minutes from the shores of Lake Huron and the vibrant heritage of downtown Goderich. Step onto the inviting front porch and into a bright, open-concept main level featuring a spacious living room with oversized windows that flood the space with natural light. The seamless flow from the living area into the kitchen and dining room makes this home perfect for both relaxing and entertaining. A walkout leads directly to the backyard deck and hot tub, ideal for summer evenings or cozy autumn nights under the stars. You'll also find a stylish main floor laundry room, thoughtfully designed with beautiful accents. The lower level is bright and spacious, with newer flooring, offering plenty of room for a rec space, home gym, or guest area. Nestled between Grand Bend and Kincardine, Goderich offers waterfront views, historic architecture, a lively downtown, and a welcoming community vibe. Come experience small-town charm and relaxed lakeside living at its finest. (id:41954)
3335 Mersea Street
London South (South V), Ontario
Stunning Custom-Built Luxury Home in Prestigious Talbot Village!Welcome to this beautifully designed modern 4+1 bedroom, Main floor office, 5-bathroom home, perfectly situated in one of London's most sought-after neighborhoods, Talbot Village. Just minutes from Highway 401, top-rated schools, and premium shopping, this home combines elegance, comfort, and convenience in one exceptional package. Step inside and experience carpet-free living with premium custom finishes throughout. The heart of the home is a chef-inspired custom kitchen featuring high-end cabinetry, luxury tops, and top-tier appliances, perfect for entertaining or daily family life. The finished basement adds flexible living space, ideal for a gym, or guest suite. The primary bedroom is a true retreat, featuring a spacious walk-in closet and a spa-like 5+ piece ensuite complete with heated floors, a double-head shower, and a relaxing soaker tub. Outside, enjoy your own private backyard oasis: a beautifully landscaped yard with a stunning in-ground pool, perfect for summer days and evening gatherings. Key Features: 4+1 Bedrooms | 5 Bathrooms Main floor office Custom Premium Kitchen Carpet-Free Throughout Finished Basement ground Pool & Landscaped Backyard Heated Floors in Ensuite minutes to 401, shopping. This move-in-ready, luxury home is loaded with upgrades and waiting for you to make it yours. Don't miss your chance to own one of the finest homes in Talbot Village. Schedule your private showing today! (id:41954)
22566 Adelaide Street N
Strathroy Caradoc (Mount Brydges), Ontario
Investment opportunity or Dream Home building Lot! This property has a variety of opportunities for an excellent return on your investment. Located on a huge 91.5' x 165' lot in Mt. Brydges, close to an Elementary School, Park and Community Arena. The 1.5 storey home features 2 bedrooms off the main floor living space with a staircase to a large loft living room and a 3rd bedroom. Plus a partially finished full basement that adds to the ample living space. Additional features include a detached single garage with hydro and a concrete driveway. The property was recently approved by the township for severance of a 42 x 165 parcel of land on the northside of the home with services at the road. Multiple options to choose from, whether that's renovating the existing home, severing the land into two lots or even crafting a brand-new oasis from scratch. (id:41954)
63 Wheeler Court
Thames Centre (Dorchester), Ontario
Dorchester One-of-a-Kind Custom Executive Home in Tiner Estates. Located on a premium court setting, backing onto a serene ravine. This beautifully maintained family home offers a rare opportunity in one of Dorchester's most sought-after neighbourhoods. Same family since 1988, our lovely two-storey residence sits on a stunning, park-like lot surrounded by mature trees and lush gardens. Step inside to discover spacious principal rooms ideal for both comfortable family living and elegant entertaining. The main floor features a bright and functional layout, including a formal living room, a large dining room, a sunken family room with a cozy wood-burning fireplace, and a private office, perfect for working from home. The eat-in kitchen boasts stainless steel appliances & walkout access to the backyard, while large windows and patio doors flood the space with natural light. A convenient laundry room and 2-piece powder room complete the main level. Upstairs you'll find three generously sized bedrooms and a full 4-piece bathroom. The oversized primary suite offers his-and-her closets and updated ensuite (renovated within the last five years), featuring a soaker tub, tiled shower, and double vanity. Enjoy your morning coffee or unwind in the evening on the charming three-sided wrap-around porch, offering tranquil garden views from every angle. Updates include painting 2025, New septic system July 2024, Roof shingles approx 10 years old, Washer/ dryer approx 5 years old, garage door/opener approx 5 years old, Furnace 2005 regularly serviced and well maintained. The full basement is untouched and includes a walk-up to the backyard offering excellent potential for additional living space, in-law suite, or income-generating apartment.Conveniently located just 10 minutes to Highway 401, Veterans Memorial Parkway, easy access to London & surrounding areas. This exceptional home is a true pleasure to show. Don't miss your chance to experience it in person. (id:41954)
306 Fennel Street
Plattsville, Ontario
Welcome to your dream retreat—a beautifully maintained, feature-rich home that seamlessly blends comfort, function, and exceptional outdoor living. Step through the enclosed front porch into over 2,100 sq ft of thoughtfully designed space. Inside, enjoy a warm, open main floor where a gas fireplace anchors the spacious living room—perfect for cozy evenings. The bright kitchen and dining area invite lively gatherings, while main floor laundry adds daily convenience. The primary bedroom is a private haven with a generous walk-in closet, 4-piece ensuite access, and direct patio sliders leading to the covered back deck for easy indoor-outdoor living. Upstairs, a second large bedroom with its own walk-in closet is ideal for family or guests. The lower level expands your living space with a versatile rec room warmed by a second gas fireplace, a third bedroom, and a 3-piece bath with heated floors—perfect for movie nights, hobbies, or simply unwinding. Step outside to discover your private backyard oasis—fully fenced with dual side gates for easy access and designed for exceptional privacy. Entertain year-round on the full-width covered deck complete with a hot tub, or follow the concrete walkway to the rear yard shed—a true heated and powered workshop with 110v/220v hookups, concrete floor, and roll-up garage door. The insulated attached double car garage with natural gas heater is the ideal space for projects or secure storage in any season. Enjoy the best of small-town Ontario living with a friendly, close-knit community vibe. Stroll quiet streets, explore local parks, and take advantage of nearby amenities that encourage a relaxed, connected lifestyle. With convenient access to Kitchener-Waterloo, Cambridge, and Woodstock, you’ll love the balance of peaceful country charm and urban convenience—offering shopping, dining, entertainment, and all the essentials just a short drive away. Discover the lifestyle you’ve been waiting for in this exceptional, move-in-ready home. (id:41954)
57 Freeman Drive
Port Hope, Ontario
Welcome to your perfect family retreat in the heart of Port Hope! This spacious and inviting home offers everything a family could desire, blending comfort with convenience in a location that truly feels like home. Situated close to town amenities, schools, and parks, you'll have everything you need just a short distance away. As you step inside, you're greeted by a bright and welcoming main level, where large windows fill the space with natural light, creating a warm and cozy atmosphere. The functional layout is ideal for both everyday living and special gatherings with loved ones. On the lower level, the family room offers a peaceful escape, complete with a charming fireplace perfect for unwinding after a long day. The upstairs features generously sized secondary bedrooms that provide a comfortable space for family and guests alike. The spacious primary bedroom serves as a serene retreat, offering comfort and relaxation. In addition to the main living areas, the finished basement provides bonus living space for the family to enjoy. Whether its a game night in the rec room or a quiet space for hobbies and relaxation, this area adds wonderful versatility to the home. Outside, the magic continues with an expansive backyard that's perfect for family fun and entertaining. After a swim in the pool, the 2-tier deck is the ideal spot to dry off, fire up the barbecue, and enjoy a meal together in the fresh air. Whether you're soaking in the hot tub under the stars or simply relaxing on the deck with friends, this outdoor space is designed for creating memories and enjoying life's simple pleasures. (id:41954)
17 Elizabeth Street
St. Catharines (Downtown), Ontario
Great Family Home, With Tons Of Original Character & Charm In A Great Neighbourhood Of St. Catharines. Walking Distance To Schools & The Downtown Core, As Well As Quick Access To QEW & 406, Make This 3-Bedroom, 1.5 Bath Home The Perfect Home For Your Family. High Ceilings On The Spacious Main Floor, Over-Sized Dining Room, Main Floor Laundry, & Easy Access To The Back Patio & Fully Fenced Large Private Backyard. Home Has Been Freshly Painted, As Well As Newer Windows, Furnace, & Roof. Ready For You To Just Unpack & Relax. (id:41954)
22 Aikman Avenue
Hamilton (Gibson), Ontario
Investment Opportunity in Urban Style! Legal Duplex with full separation: 2 Hydro Meters, 2 Gas Meters, 2 Furnaces, 2 Hot Water Tanks, and Central Air in each unit. Distinct entrances offer total privacy. This property blends functionality with industrial charm. Major updates include: Exterior brick repointed (2022), eavestroughs (2023), new kitchen in upper unit (2023), partial plumbing updates (2022-2023), new windows in lower unit (2024), front/back/garage/storage doors (2024), new hot water tank (2023), shutters + window coverings (2022), and full main drain replacement (2023). Main floor unit: 1 bed, 1 bath with soaring ceilings and open loft feel. Separate mudroom entrance leads to a partially finished basement with laundry, huge storage, and rough-in 3-pc bath-ideal foi creative expansion. Upper unit: 3 beds (or 2 + living), renovated designer kitchen, stylish 4-piece bath-refreshed with clean lines and light. Separate Laundry facilities. Outside, a fully fenced yard offers privacy and space. Rear lane access leads to a large single-car garage, storage shed, and parking for 3. Urban living with income potential-bold, updated, and move-in ready. (id:41954)
163 Rice Road
Welland (N. Welland), Ontario
Looking for space to spread out? Look no further! This giant 70' x 198' foot lot sprawls with opportunity. The property currently features a cute as a button three bedroom, one bath bungalow with heaps of possibilities. There is in-law suite or extra income potential with the home's side entrance and partially finished basement with 2 bedrooms. The long, private driveway currently offers ample parking for the whole family and guests. Entering the home one comes upon a cozy living room/dining room area. Following through is the kitchen with plentiful, arm cabinetry, stainless steel appliances and contemporary wood backsplash. Past the kitchen are the three well sized bedrooms and three piece washroom. The back of the home features enclosed green room with views of the expansive back yard. So much potential for urban oasis, entertainer's dream back yard or further development. Great location, close to Niagara College, transit, shopping, schools and more! (id:41954)
57 - 11 Harrisford Street
Hamilton (Red Hill), Ontario
Welcome to 11 Harrisford Street, suite 57 - a bright and spacious 3 bedroom, 2 bathroom townhouse with a functional layout and southern exposure that brings in plenty of natural sunlight. The living room features soaring 12 foot ceilings and large windows with a sliding door that leads to a quiet, fenced-in patio backing onto a treed green space. Upstairs, you'll find three sizeable bedrooms and a full bathroom, while the entrance level includes a convenient powder room. The finished basement offers a large additional space with brand new luxury vinyl plank flooring (2025). The home has been freshly painted. The bedrooms have been recently recarpeted to provide extra warmth and coziness to home. The kitchen is equipped with granite countertops, under-cabinet lighting, and space for casual dining. The dining area overlooks the living room, making the space feel open and connected. Includes 1 garage and 1 drive parking spaces. The home is situated close to the Red Hill Parkway, schools, parks, shopping, and scenic trails including the Red Hill Valley Trail and Devils Punch Bowl. A great location for both everyday convenience and weekend outdoor escapes. (id:41954)
272 East 15th Street
Hamilton (Inch Park), Ontario
Where Luxury Meets Opportunity - A LEGAL DUPLEX Masterpiece! This isn't just a home - it's a bold, brilliant investment wrapped in designer finishes and timeless elegance. Featuring 3+2 bedrooms (with a main floor bedroom!), 3 full spa-inspired baths, and 2 stunning, brand-new kitchens with quartz counters, sleek backsplashes, and stainless steel appliances that shine. Every detail has been meticulously curated: two private laundries, separate basement entrance, new hopper egress window, and upgraded 1" water line. From top to bottom, it's all new - roof, windows, doors, A/C, plumbing, insulation, ESA-certified electrical, and more. Step outside to an entertainer's dream: a sprawling new deck, fresh sod, chic fencing, and a welcoming front porch. Park with ease on a brand-new 4-car asphalt driveway. Inside, experience luxury underfoot with waterproof flooring, upgraded trim, designer lighting, and flawless paint throughout. Live upstairs, rent below, or elevate your portfolio with double the income potential and zero compromises. A rare, turn-key gem that checks every box and dazzles at every turn! (id:41954)
117 Louth Street
St. Catharines (Rykert/vansickle), Ontario
Welcome to this spacious and versatile bungalow nestled in the heart of St. Catharine's, just minutes from Niagara's best amenities. The main floor features three generously sized bedrooms, a full 4-piece bathroom, and a bright, open-concept living and dining area, perfect for family gatherings. The well-laid-out side kitchen includes space for an eat-in area, ideal for casual meals. The fully finished and recently renovated basement offers incredible flexibility with three additional bedrooms, two full bathrooms, a large laundry area, and a separate entrance; making it perfect for an in-law suite or extended family living. Enjoy the outdoors in the large, private backyard complete with a spacious wood deck and a front wheelchair-accessible ramp. The home also boasts a large paved driveway, a covered carport, and plenty of parking. This move-in-ready property combines comfort, space, and accessibility, an ideal opportunity for families or investors alike. Great value for a home in this price range!!! (id:41954)
S2405 - 330 Phillip Street
Waterloo, Ontario
**Vacant **Ready to Move In **With Parking And Locker** Fully Furnished** Bedroom Plus Den (can be used as a second bedroom with a door) In T1(South Tower) Prime location, conveniently located close to University of Waterloo & Wilfrid Laurier. Ideal For Students, Young Professionals And Investors. (id:41954)
121 - 796404 Grey Road 19
Blue Mountains, Ontario
A true SKI-IN / SKI-OUT experience! This ground floor, 2-storey Chateau Ridge condo suite is located right near the base of Happy Valley ski run at Blue Mountain Resort. Just strap your skis on at the back door and slide over to the ski lift! Tucked far enough away from the village to enjoy the peace and tranquility of the surrounding mature trees and quiet lifestyle, yet close enough to walk to all of the amenities our area has to offer. Enjoy plenty of natural light with an abundance of windows, and glass brick details plus an open concept kitchen/dining area and a cozy living room with bay window and electric fireplace. This condo offers an abundance of storage within the unit as well as a private ski locker outside. Your exclusive parking space is right out the front door and there's lots of visitor parking as well. A short drive or bike ride to beaches, golf and downtown Collingwood, this location is outstanding for so many reasons. Unit is not currently part of the BMVA, nor was it used for short term rentals, though zoning may potentially allow for short term rentals with certain limitations. (id:41954)
1337 Bruce Road 15
Brockton, Ontario
Discover a 70-acre farm/hobby property featuring approximately 50 acres of workable land. Say goodbye to high taxes let land rental cover your taxes, insurance, and utilities! Explore this charming late-1800s two-story brick home. Blending historic character with modern updates, the home boasts a geothermal furnace (2019), new windows (2017), and exterior doors (2021). The septic system has also been recently upgraded. A spacious 40' x 60' shed (built in 2021) offers ample room for storage or a workshop. Conveniently located just a short drive from Bruce Power. Don't miss this opportunity! (id:41954)
0 118 Highway E
Bracebridge (Draper), Ontario
You will find this building lot close to the Town of Bracebridge. 2.05-acre lot has recently been tidied up, and the driveway entry has new loads of gravel. The property lines are marked. The lot is fairly level with mature trees. it is a convenient commute to many attractions like Santa's Village, ski hills, resorts, schools, shopping and restaurants. (id:41954)
168 Main Street
Brockton, Ontario
Welcome home to 168 Cargill Rd. This home offers character and move in ready! The main floor offers a well appointed upgraded kitchen, a formal dining room, a cozy living room and an additional family room. Main floor laundry and 2 piece bathroom. Large yard with panoramic views to farmers fields. Back in to walk up the stunning staircase to 3 good size bedrooms and a very large bathroom. Lots of room for everyone to enjoy! ( upgrades New furnace, eavestroughs/fascia, sump pump. ) (id:41954)
539 Belmont Avenue Unit# 1106
Kitchener, Ontario
Welcome to this bright and spacious top-floor 2 bedroom, 2 bathroom condo, offering privacy, quiet living, and elevated views in a highly desirable location just minutes from downtown. This well-maintained unit features a modern open-concept layout filled with natural light, along with a private balcony that’s perfect for enjoying your morning coffee or unwinding at sunset. The kitchen flows seamlessly into the dining and living areas, creating an inviting space for everyday living or entertaining. The spacious primary bedroom includes a full ensuite and generous closet space, while the second bedroom is ideal for guests, family, or a home office. Additional features include in-suite laundry, two owned parking spots, and a private storage locker—a rare and valuable bonus. Situated in a secure, well-managed building near shops, cafes, public transit, and scenic walking trails, this top-floor unit offers the perfect combination of urban convenience and natural surroundings. A fantastic opportunity for professionals, first-time buyers, downsizers, or investors—don’t miss out! (id:41954)
502 Queens Drive
Toronto (Maple Leaf), Ontario
Welcome to 502 Queens Dr A rare opportunity in the desirable Rustic/Maple Leaf community. This solid raised bungalow sits on a premium 50x204 ft lot & offers incredible potential for families, investors, or builders. Property being sold as is. The ground level (walk-up basement) features a sep entrance, open-concept layout, beautifully renod kitchen w/ granite counters, backsplash & S/S appliances, 4pc bath, laundry room, garage access directly into kitchen, & walk-up to the backyard. This space has a fresh, modern feel ideal for multi-gen living or potential suite. The upper/main floor is accessed by a traditional front staircase & offers a classic layout w/ formal living & dining, family room, a bright solarium, 3 bedrooms & a 5pc bath w/ bidet. kitchen includes S/S appliances & backsplash. Walk-out to a beautifully landscaped backyard w/ gardens, gazebo, shed & outdoor sinks. Extras: Ceramic tile & hardwood throughout, pot lights, large cold room and fantastic curb appeal. Patio enclosure can be removed to utilize 1.5 car garage space. Close to schools, parks, transit & major highways. A versatile home on a deep lot w/ endless potential to live in, update, invest or build new. All window coverings, All electrical light fixtures, fridge, dishwasher, stove, washer and dryer on lower level and 1 fridge, stove and dishwasher on upper floor - being sold AS IS. (id:41954)
629 - 1 Old Mill Drive
Toronto (High Park-Swansea), Ontario
Prestigious Living in the Heart of Bloor West Village! A rare opportunity to own a luxurious 2-bedroom, 3-bathroom suite in the highly sought-after 'One Old Mill' by award-winning builder Tridel. This elegant residence offers nearly 1,300 sq ft of beautifully designed living space, plus a 75 sq ft balcony. The spacious, open-concept layout features a generous living and dining area, an eat-in kitchen, and a versatile family room or den. Both bedrooms include private en suite bathrooms, with the primary suite showcasing a stunning 5-piece bath and a walk-in closet. A stylish powder room and a full-sized laundry room add to the comfort and functionality of this exceptional home. Perfectly located just steps from the vibrant shops, cafés, and restaurants of Bloor West Village, and within walking distance to The Kingsway, Brule Park, the Humber River, and Jane Subway Station. Don't miss your chance to own in one of the areas most prestigious buildings. (id:41954)
88 Sixteenth Street
Toronto (New Toronto), Ontario
Welcome to 88 Sixteenth Street, a delightful 1-bedroom detached home nestled on a quiet, tree-lined street in one of Etobicoke's most walkable and vibrant neighbourhoods. This cozy, well-maintained home offers a rare opportunity to own a detached property just minutes from the lake, perfect for first-time buyers, downsizers, or builders. Step inside and you'll find a warm, inviting interior full of character. Original hardwood floors, vintage trim, and an efficient layout make the space feel both functional and full of potential. Ready to use as-is or update to your taste over time. Outside, enjoy a private backyard with mature trees, garden space and shed, ideal for a workshop, studio, or added storage. Why you'll love it here: Quiet, family-friendly street steps from shops, transit & schools, minutes to Humber College, the Lake, and Colonel Samuel Smith Park, quick access to Mimico GO, TTC, and major highways, a detached home with long-term upside in a growing community. Move in, rent out, or build, this is the kind of property that rarely comes up and opens the door to endless possibilities. (id:41954)
113 - 216 Oak Park Boulevard
Oakville (Ro River Oaks), Ontario
This Business Renowned for its exceptional service, the business caters to luxury brands like Holt Renfrew and prominent companies like CTDI Canada. Located just a short walk from a big Plaza, this high-end dry cleaning and alteration business is perfectly positioned and boasts an impressive 16-year track record. With a prestigious Green Belt certification, this establishment operates efficiently, delivering higher production at lower costs while upholding the highest standards of quality. In addition to its premier dry cleaning services, the business is also known for offering the finest alteration services. Quality Care Cleaners has been recognized as the Best Cleaner for two consecutive years (2023 and 2024),a testament to its commitment to excellence. Spanning 603 sqft with a highly competitive rent of $2821,this business represents a prime investment opportunity. Backed by glowing Google reviews, it stands as a cornerstone of luxury services in Oakville. (id:41954)
191 Deane Avenue
Oakville (Co Central), Ontario
Fully renovated detached bungalow on a spacious pie-shaped corner lot in Oakville, offering huge rental potential with a finished basement apartment. The open-concept main floor features a bright living and dining area with a picture window and a modern kitchen with a center island and stainless steel appliances. The primary bedroom includes a walk-in closet, a three-piece ensuite, and a large window. The second bedroom also has a closet and a window for natural light. The basement apartment is perfect for rental income or extended family living. It includes two bedrooms, a full kitchen, a media room, and a three-piece bathroom, providing a complete living space with privacy. Recent upgrades include a newer kitchen, updated bathrooms, scratchproof flooring, pot lights, newer insulation, furnace, air conditioning, and a high-efficiency tankless water heater. Located in a prime neighborhood, this home is close to a hospital, library, park, public transit, and schools, making it a great choice for families and investors. With a huge backyard and incredible income potential, this move-in-ready home is a fantastic opportunity. Book a showing today! (id:41954)
1907 - 145 Hillcrest Avenue
Mississauga (Cooksville), Ontario
Beautifully Renovated Condo with Modern Upgrades and Versatile Layout. Welcome to this bright and spacious condo featuring a fully renovated kitchen, updated washroom, and a sun-drenched solarium perfect for relaxation or additional living space. With an open-concept design and meticulously maintained interiors, this unit is in pristine, move-in ready condition. The owner has invested nearly $40,000 in high-quality upgrades, including sleek appliances and contemporary finishes that elevate the homes style and functionality. Enjoy the convenience of ensuite laundry, plus a versatile extra room that can easily be transformed into a home office, study, or guest room. Ideally located just minutes from Square One Shopping Centre, City Hall, the Central Library, Community Centre, and much more. This is urban living at its best with everything you need right at your doorstep. Don't miss your chance to own this exceptional condo in a prime location! (id:41954)
