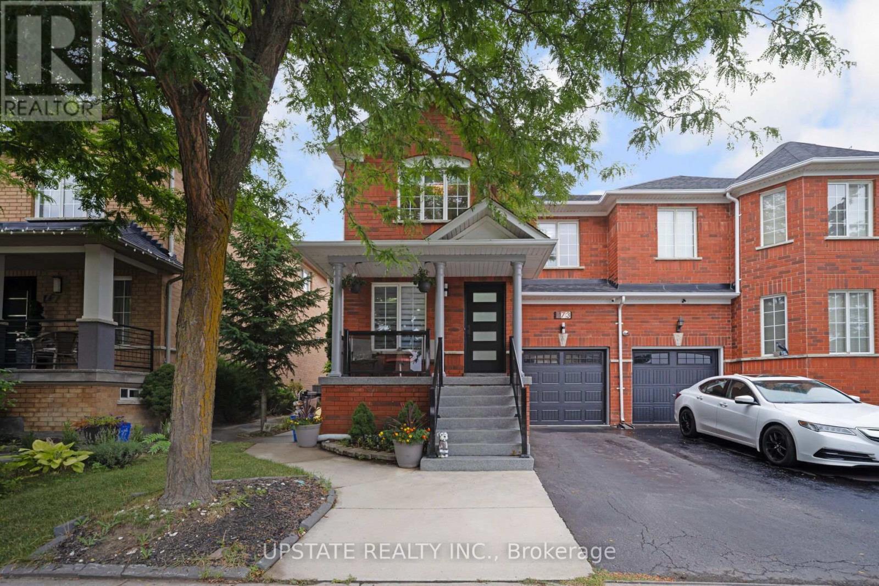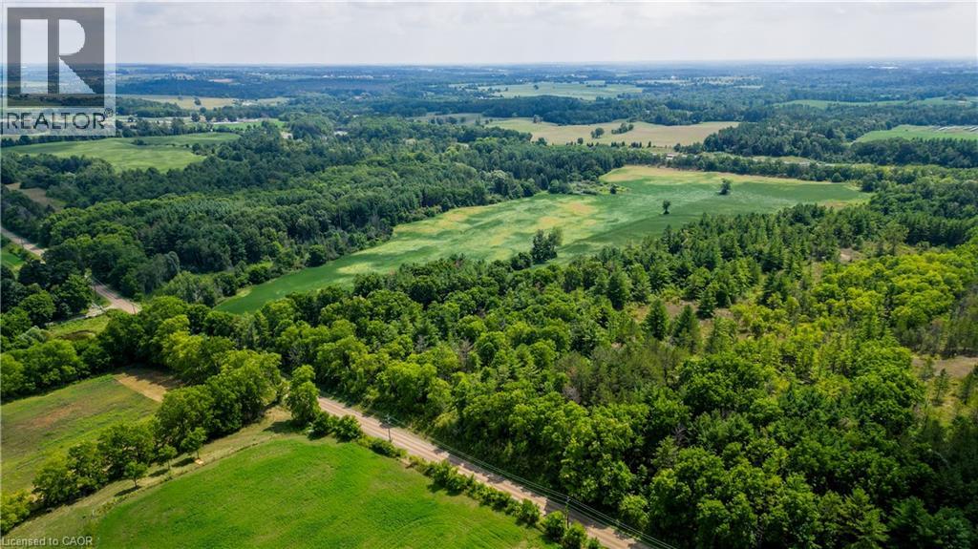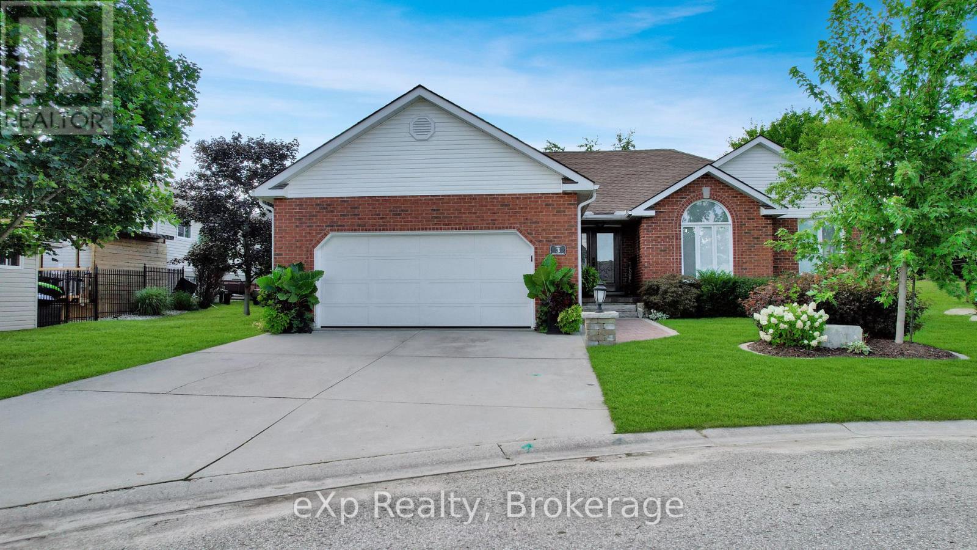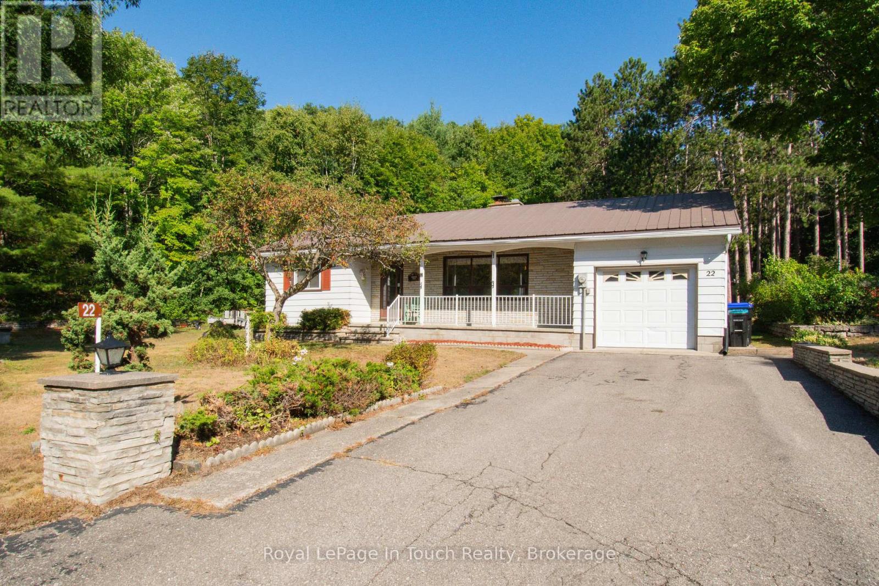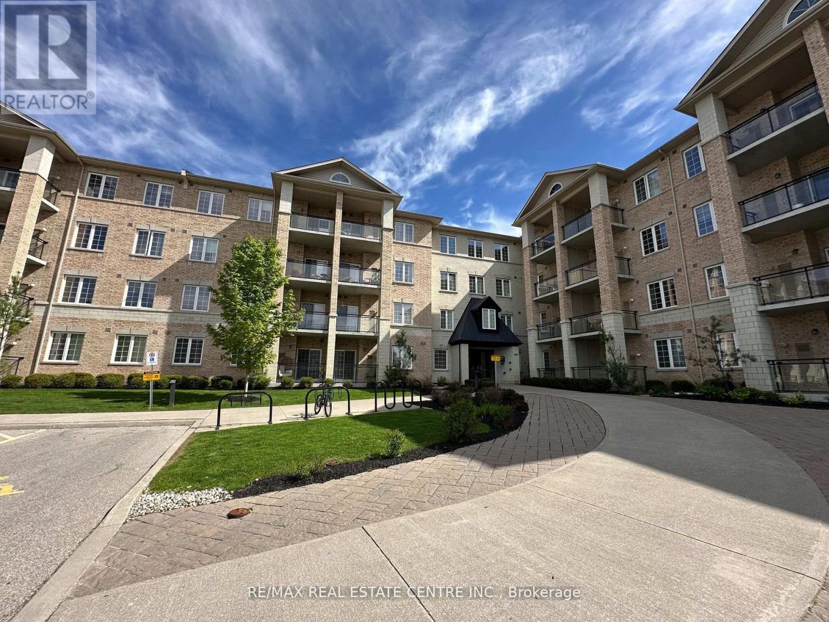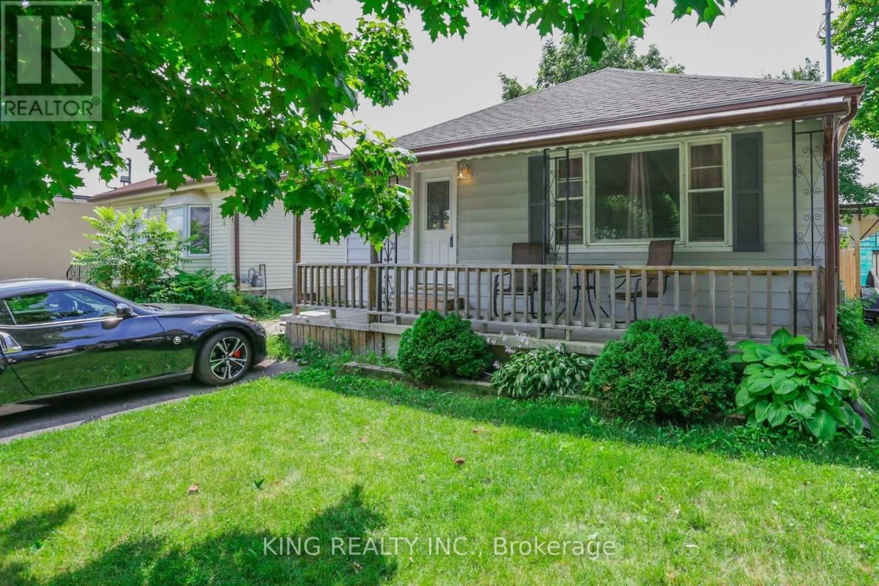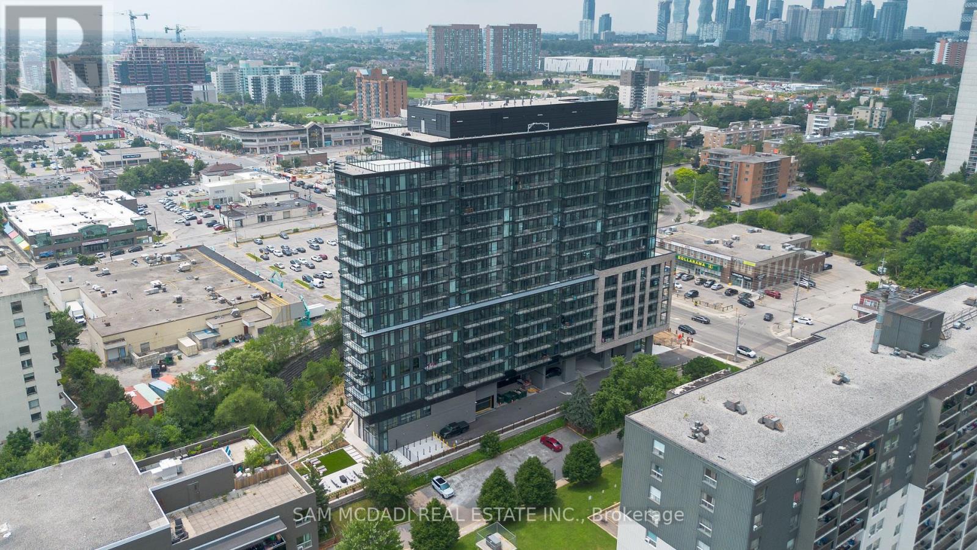15 Sea Drifter Crescent
Brampton (Bram East), Ontario
Welcome to Freehold Townhome, offering approximately 1811 sq. ft. of living space including a finished basement by the builder. With a low common element fee of $82 this upgraded home features 9 ceilings, hardwood flooring throughout the main floor, and an elegant oak staircase. The gourmet kitchen is complete with wood cabinetry, extended cabinets to the ceiling, stainless steel appliances, and a walk-out to the deck. The spacious primary bedroom includes a 4-piece ensuite and a walk-in closet, while the convenience of second floor laundry adds modern functionality. The finished legal walk-out basement with access through the garage provides additional living space, perfect for a extra income or home office . Additional features include a paved driveway and proximity to schools, parks, shopping, and walking trails making this an ideal home for families and professionals alike. (id:41954)
205 - 128 Grovewood Common
Oakville (Go Glenorchy), Ontario
Welcome to this beautifully upgraded 2 bed, 2 bath stylish and spacious condo in the prestigious Oakville. This spacious 849 sq. ft. unit features rare 2 underground parking spots, hardwood flooring throughout, 9' ceilings, and large windows for plenty of natural light. The modern kitchen includes quartz countertops, a breakfast bar, stainless steel appliances, and a stylish tile backsplash. The open-concept layout offers a bright living and dining area with walk-out to a private balcony. The primary bedroom boasts a walk-in closet and a 4-piece ensuite with a full glass shower enclosure, while the second bedroom is served and a 4-piece ensuite with a full glass shower enclosure, while the second bedroom is served doors, ensuite laundry, and mirrored closet doors. Enjoy luxury building amenities like a rooftop terrace, gym, party and media rooms, concierge service, and visitor parking. Located on prime location, you're steps from parks, shops, restaurants, Top Rated Schools, GO and Public Transit, Hiking/biking Trails, Sheridan College, Hospital, Major Hwys and more! (id:41954)
173 Monte Carlo Drive
Vaughan (Sonoma Heights), Ontario
Welcome to 173 Monte Carlo Drive - A home that truly has it all! no detail overlooked , no expense spared. Nearly $80,000 in recent renovations have transformed this property into a stylish , turnkey masterpiece. From the moment you step inside, you'll be greeted by stunning hardwood floors that flow seamlessly throughout the entire home, Modern Custom Kitchen with upgraded full sized appliances quartz countertop, backsplash and much more. Fully renovated and updated washrooms. (id:41954)
7 - 950 Portage Parkway S
Vaughan (Vaughan Corporate Centre), Ontario
Welcome to Unit 4008 at Transit City III, where urban living meets comfort and style! This beautifully designed 2+1 bedroom, 2 bathroom condo offers breathtaking south-facing views that fill the space with natural light throughout the day.Step into a modern open-concept living area withsleek finishes, high ceilings, and expansive windows that showcase the vibrant cityscape below. The kitchen is a chef's dream, featuring great appliances, quartz countertops, and ample storage space. The primary bedroom boasts a private ensuite bathroom, while the second bedroom and versatile den (perfect for a home office or storage room provide flexibility for your needs.Enjoy great amenities and 24/7 concierge service.Located just steps away from the TTC subway, YMCA, Cafes, shopping, hospital, dining, and entertainment options, Transit City offers the ultimate urban lifestyle. Close To Hwy 400 & 407. Minutes To York University. (id:41954)
1501 - 2330 Bridletowne Circle
Toronto (L'amoreaux), Ontario
This Stunning Unit Has Undergone A Complete Renovation! Elegantly Redesigned w/ Private and Unobstructed South View**Over $100K Spent To Create a Layout That Has Been Masterfully Re-imagined To Maximize Natural Light and Space. Ultimate Chef's Kitchen w/ Built in Appliances, Task Lighting, Generous Marble Workspaces, Custom Designed Cabinetry, Island w/ Drawers, Cupboards & Wine Rack and Oversized Pantry** Massive Primary Bedroom Has Four Closets including Two Custom Designed Built-in Units** Floor-to-Ceiling Glass Sliding Doors in Living Room, Bedrooms and Family Room All Open To South Facing Solarium**Family Room with Wall to Wall Closets Can Be Used As 3rd Bedroom* Amazing Parking Spot Conveniently Located Near Door To Elevator** Direct & Private Path & Access to Warden Ave For Building Residents***Incredible Amenities include: Award Winning Landscaping w/Beautiful Gardens & Walkways, 24-hr Gatehouse Security, Indoor & Outdoor Pools, Cabanas, Tennis Courts, Library, Cardio & Weight Gym, Squash Courts, Work Shop and Party Room**Active, Friendly Community w/ Numerous On-Site Social Events**Excellent & Very Helpful Management & Building Staff That Are Invested in The Well-being Of the Residents! (id:41954)
867262 Township Road Unit# 10
Bright, Ontario
Nestled off a quiet country road just minutes from Highway 401 and the thriving Kitchener-Waterloo region, this exceptional 94-acre farm offers a rare opportunity in the charming Township of Drumbo. This stunning parcel boasts lush, productive green fields bordered by mature forest, offering both seclusion and natural beauty. With significant cash crop income potential, this versatile land is ideal for experienced farmers, hobbyists, or investors alike. Whether you're dreaming of building a private custom country estate, starting a hobby farm, or securing land for a future investment, this property is brimming with opportunity. A truly rare find in a highly sought-after location — this is your chance to create something truly special. Just 20 minutes to Kitchener-Waterloo, 10 minutes to Woodstock, and 1 hour to the GTA. (id:41954)
3 Cedar Court
Brockton, Ontario
A home that checks all the boxes. Located on a quiet cul-de-sac within walking distance to the river trail and downtown shopping. The private rear yard is perfect for entertaining, with a water feature, fire pit, patio, and private sun awning. The rec room has a bar installed by Johnstone Woodworking that has room for two kegs, and a built in aquarium behind it. There is also a gas fireplace and plenty of room for entertaining. The main level has gone through extensive upgrades and renovations. The pride of ownership is apparent in this ready to move in home. (id:41954)
22 Glendale Road
Tiny, Ontario
"Welcome to 22 Glendale Road, Tiny Township. Escape to your own private retreat on 10 acres of hardwood forest, where the trails invite you to explore by foot, ATV or snowmoblie. This serene property is just steps from the sparkling Georgian Bay and minutes from the charming town of Penetanguishene, offering the perfect blend of rural tranquility and convenient access to local amenities. Inside, discover a welcoming 3-bedroom home designed for comfortable living and easy entertaining. The home is complemented by two spacious outbuildings, providing ample space for storage, workshops, or hobbies. A highlight of the property is your very own fishing pond, offering a peaceful spot to unwind and enjoy nature at its best. (id:41954)
118 - 1077 Gordon Street S
Guelph (Kortright West), Ontario
Welcome to Unit 118 at 1077 Gordon Street a spacious 2-bedroom + den, 1-bathroom condo located in Guelphs vibrant south end. This well-appointed unit is perfect for first-time buyers, downsizers, or savvy investors seeking value in a highly desirable location. The open-concept layout features soaring ceilings and a functional eat-in kitchen with granite countertops, stainless steel appliances, and a breakfast bar ideal for everyday living and entertaining. Natural light floods the living area, with sliding glass doors leading to a private, north-facing patio. Both bedrooms are generously sized with ample closet space. The den includes a closet and offers flexible potential as a home office or a third bedroom. Additional features include in-suite laundry, extra storage, and a dedicated parking spot within the building. Conveniently located just1.5 km from the University of Guelph and steps to public transit, shopping, dining, parks, and quick access to Highway 401this is a prime opportunity to live or invest in one of Guelphs most connected neighborhoods (id:41954)
423 Spruce Street
London East (East H), Ontario
Charming 3-bedroom bungalow located on a quiet dead-end street in the heart of the Kiwanis Park community. Recently renovated, this home features a covered front porch and a bright, open-concept living room and kitchen. The modern kitchen includes an island, stainless steel appliances, and a built-in microwave. The main floor washroom has been newly renovated, and the home also includes a new stove, pot lights, and a new heat blower. Laundry is conveniently located in the basement. (id:41954)
1513 - 86 Dundas Street E
Mississauga (Cooksville), Ontario
Welcome to 86 Dundas Street East, Unit 1513 at the stunning Artform Condos, built in 2024. This modern 1-bedroom + den, 2-bathroom suite offers a functional layout, sleek finishes, and abundant natural light throughout. The kitchen is equipped with built-in stainless-steel appliances and generous cabinetry. The open-concept design flows seamlessly into the bright living room, which walks out to a private balcony. The primary bedroom offers floor-to-ceiling windows and a 4-piece ensuite with a walk-in shower. A versatile den makes an ideal home office, nursery, or guest space, paired with a convenient 3-piece bathroom with tub. Additional highlights include ensuite laundry, underground parking, and a storage locker. Residents enjoy exceptional amenities including a 24-hour concierge, outdoor terrace, fitness and yoga studios, co-working lounge, social and dining lounges with bar and private kitchen, and a private screening room. Perfectly situated near restaurants, grocery stores, parks, and with quick access to the QEW, this home offers the ultimate blend of style, comfort, and convenience. (id:41954)
215 - 175 Bamburgh Circle
Toronto (Steeles), Ontario
Welcome to this one-of-a-kind newly renovated corner unit, $$$$$ spent on top to bottom renovation. New custom kitchen, new bathrooms, new vinyl plank flooring, new appliances, new window roller blinds, new mirrored closet doors and new light fixtures! Enjoy the abundance of natural light streaming through the windows of this home! The open concept Living and dining rooms are prefect for family gatherings and entertaining. The custom kitchen is adorned with sleek quartz countertops and quartz backsplash, tall upper cabinets, valance lighting, brand new stainless steel appliances & a breakfast area with windows. The large den of over 100 sq ft, enclosed with French doors and has windows on 2 sides, offers versatility as a third/guest bedroom or a private home office. The primary bedroom includes a 4-piece ensuite, a walk-in closet and a 8' wide additional closet for maximum storage space. Both bathrooms have been tastefully renovated with quartz vanity tops, new tubs, faucets and tiles, and the primary ensuite showcases a sleek walk-in shower stall with glass enclosure. The good-sized laundry room with brand new washer and dryer offers convenient storage space too. Incredible amenities, including indoor pool, exercise room, party room, sauna, tennis court, squash court, ping pong, 24-hour concierge & ample visitor parking. Its unbeatable location offers unparalleled convenience of daily living - TTC at doorstep, walk to plaza with supermarket, restaurants & shops. Minutes to banks, parks, library, community centre, doctor's office/clinics, T&T supermarket, highway 407 & 401. All inclusive maintenance fees cover electricity, heat, central air conditioning, water, Rogers basic cable TV & internet! Top ranking Dr. Norman Bethune Collegiate area. (id:41954)


