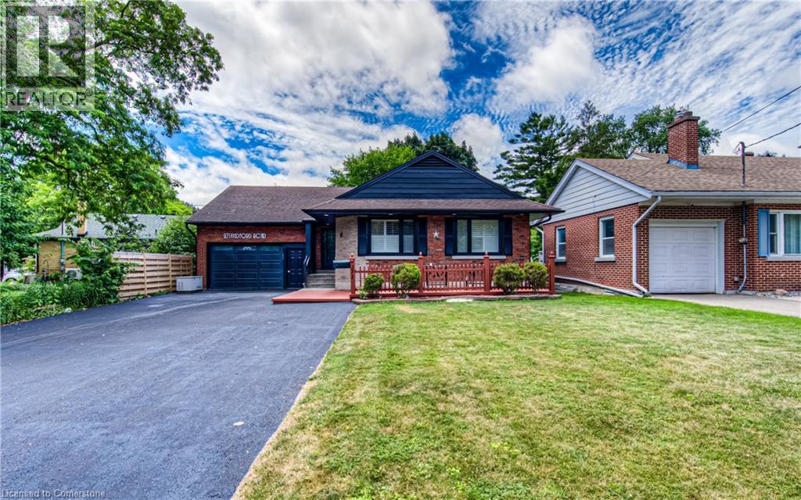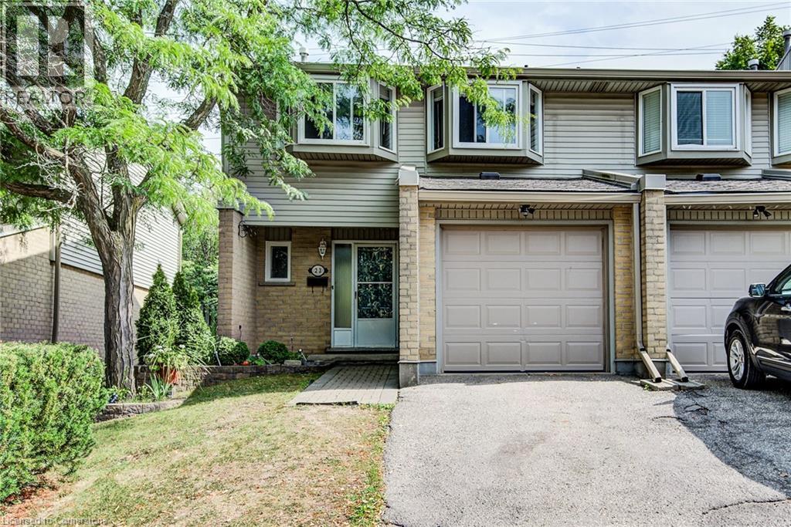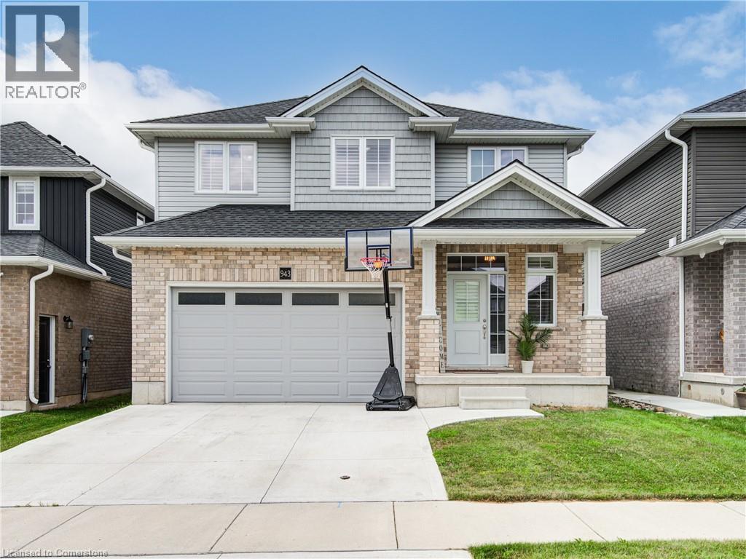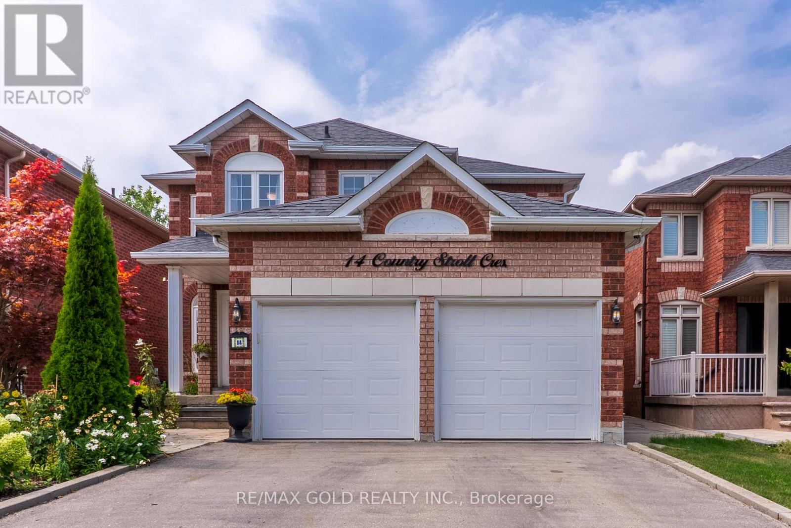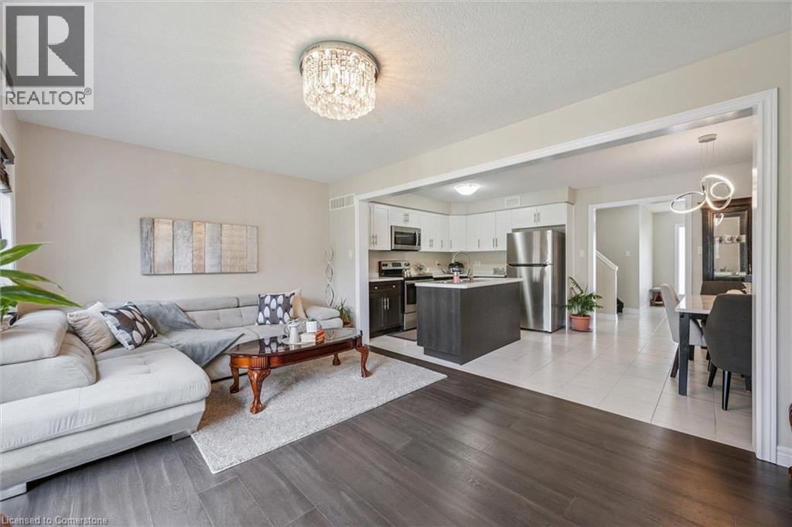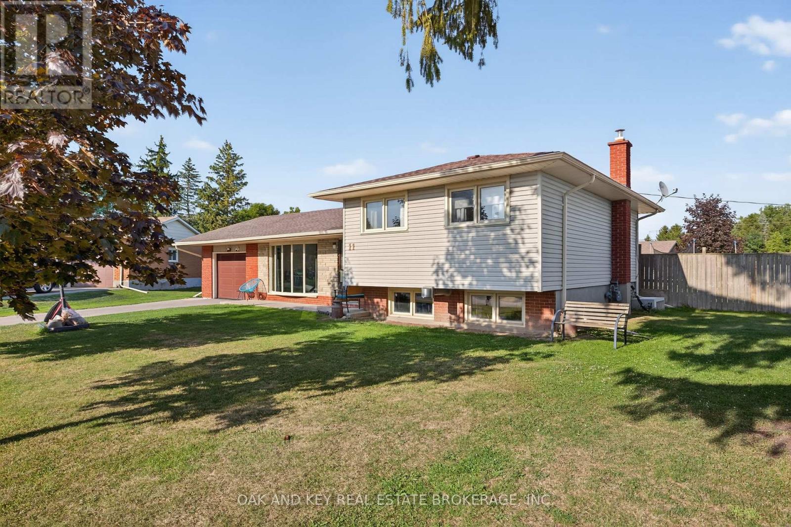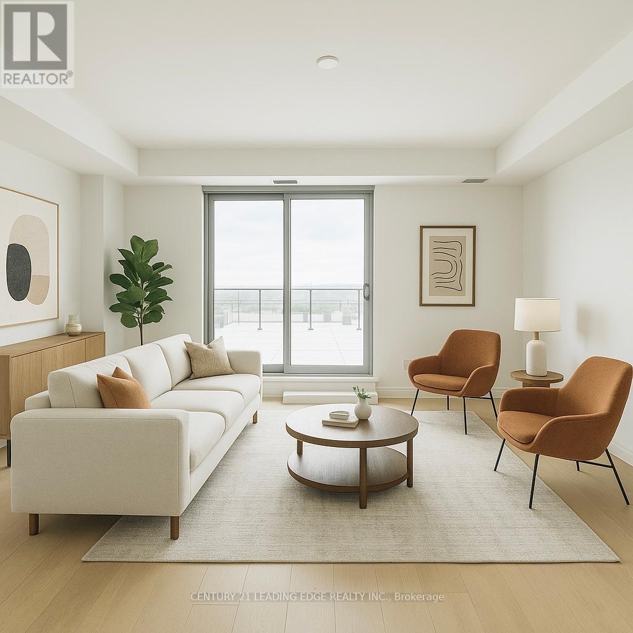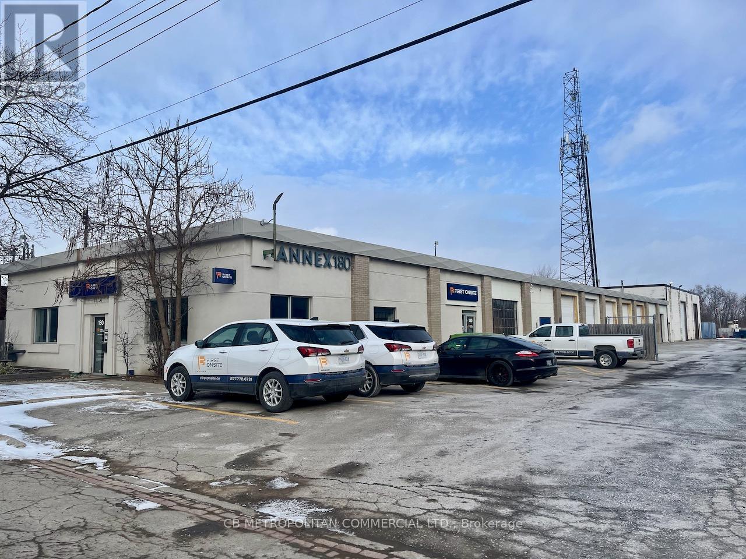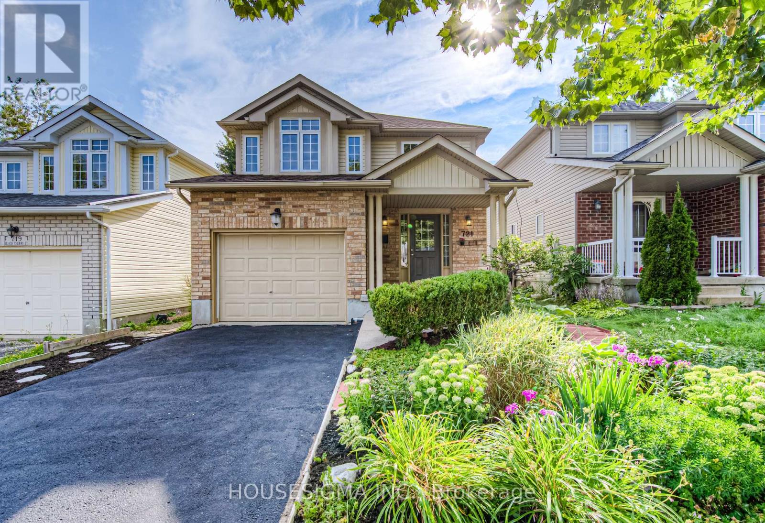271 Bedford Road
Kitchener, Ontario
Are You Looking for a property in town with quite neighbourhood close to all facilties. Welcome to 271 Bedford Road, Kitchener – A Rare Find Across from Rockway Golf Course. Situated in the heart of Kitchener, directly across from the picturesque Rockway Golf Course, this charming 3-bedroom brick bungalow offers a unique and versatile living experience. Stylishly renovated from top to bottom in 2025, the home features 3 bedrooms, 3.5 bathrooms, and a rare loft space, providing exceptional room for a growing family. Inside, you'll find a spacious open-concept layout with large windows, quality vinyl flooring throughout, and a modern kitchen with granite countertops. The living and dining areas are bright and welcoming. The primary bedroom includes a closet and private updated walkin shower ensuite, while the additional bedrooms each have access to updated bathrooms. The fully finished basement offers in-law suite potential with a separate entrance with wet Bar, while the bonus loft above the garage is perfect for a teenager needing their own space, an extended family member, or overnight guests. Outside, the home boasts a neatly manicured, fully fenced, and professionally landscaped yard, plus a massive driveway with space for 7+ vehicles. The 2-car garage with high ceilings is ideal for mechanics or hobbyists. Located on a quiet, family-friendly street in an established neighborhood, this home offers easy access to shopping, restaurants, parks, schools, and public transit. Additional Features: Fully renovated in 2025, Carpet-free throughout, Most windows replaced, Two owned water heaters, New HVAC and A/C, Electrical Updated, New Garage Door Opener and Ev Charger, Newer owned water softener Whether you're looking for a multi-generational home or an income-generating opportunity, this one checks all the boxes. Book your private showing today! (id:41954)
29 Paulander Drive Unit# 23
Kitchener, Ontario
Gorgeous End-Unit Townhome on 29 Paulander Drive, Kitchener! This beautifully maintained 3-bedroom end-unit townhome offers a perfect blend of comfort, style, and convenience. The Main floor has a kitchen features elegant quartz countertops, modern cabinetry, and Stainless Steel appliances with built-in hood fan-ideal for cooking and a genrous size family/living area for entertaining.vinyl flooring flows throughout the main and upper levels, creating a fresh, inviting atmosphere. The generously sized primary bedroom boasts two large front-facing windows that fill the room with natural light and two another good size bedrooms and one full wahsroom. The fully finished basement provides versatile living space-perfect for a family room, home office, or recreation area. Additional highlights include a powder room, a recently replaced roof 2024, Heat pump aug 2023, washer and dryer and a garage plus an additional driveway parking spot. Located close to schools, shopping, transit, and parks, this end-unit townhome combines smart upgrades with a fantastic location. Condo fees cover exterior maintenance, roof, snow removal, and more. (id:41954)
943 Downing Drive
Woodstock, Ontario
Welcome to 943 Downing Drive – A Modern Masterpiece in North Woodstock. Nestled peacefully on a quiet cul-de-sac in the highly sought-after north end of Woodstock, this exquisite detached home—built in 2019—offers the perfect blend of elegance, comfort, and functionality. Featuring a double-car garage and a pristine two-car concrete driveway, this meticulously maintained residence stands as a testament to quality craftsmanship and thoughtful design. Boasting over 1,949 sq. ft. of beautifully appointed living space, the home greets you with a grand open-to-above foyer adorned with modern tile flooring, setting the tone for the sophisticated finishes that follow. The main level is enhanced by 9-foot ceilings and rich hardwood flooring, anchored by a stunning stone gas fireplace that creates a warm and inviting ambiance. Designed for both daily living and entertaining, the open-concept layout flows seamlessly into the gourmet kitchen. Here, you’ll find extended-height cabinetry, sleek stainless steel appliances, pot lighting, a spacious walk-in pantry, and abundant storage—truly a chef’s delight. Sliding glass doors extend your living space to a beautiful wooden deck, perfect for summer barbecues and al fresco dining. Upstairs, the home continues to impress with four generously sized bedrooms, including a serene primary suite complete with a walk-in closet and a spa-inspired ensuite featuring a glass-enclosed stand-up shower. A conveniently located second-floor laundry room adds everyday practicality to this elegant home. The unspoiled lower level presents endless possibilities—whether you envision a home theatre, games room, or additional family retreat, the space is yours to transform. Located in one of Woodstock’s most desirable neighbourhoods, this home offers not only tranquility but also proximity to top-rated schools, shopping, and essential amenities. Don’t miss the opportunity to make 943 Downing Drive your forever home—where luxury, location, and life (id:41954)
346 Wellington Street
Ingersoll (Ingersoll - South), Ontario
This beautifully restored Farmhouse seamlessly blends timeless character with modern upgrades. Set well off the road, on a generous 2/3 acre lot, the property offers privacy, space & incredible potential - all just minutes from amenities & 401 highway access. The heart of the home is the skillfully renovated kitchen, showcasing rich indigo cabinetry, maple counter tops, new SS appliances, floating shelves, and breakfast bar. With a raised sink and vintage tile, the spacious main floor powder room complements the farmhouse feel. The main living & dining areas showcase classic trim work, double sliding barn doors, large new windows & garden doors that lead to the remodeled covered porch -perfect for enjoying tranquil views of mature trees, lilacs, raspberry & mulberry bushes alongside frequent visits from birds & local wildlife. Upstairs, the expansive primary suite offers flexibility keep it as an impressive retreat, add a nursery or creative space, or easily convert the home back into a 3 bedroom layout. The breathtaking, spa-inspired bathroom features a freestanding soaker tub, large open walk-in shower, private water closet & ample storage. A conveniently located second floor laundry room comes complete with new appliances (a 2nd set in bsmt!) & a tub/shower combo for everyday conveniences. Step out onto the upper balcony to enjoy views of the park & nearby trails. Hardwood floors throughout and lighting fixtures thoughtfully chosen to complement the rustic charm. Freshly painted from trim to ceiling, this home is move-in ready! The expansive lot offers room to dream consider adding a pool, workshop, or exploring the possibility of a secondary dwelling unit, with ample parking for 4+ vehicles & a detached garage. Ideally located across from the community center (with pool!) and no back neighbours! This is more than a home its a lifestyle! Come experience the perfect blend of City conveniences and country charm. Dont miss the chance to make it yours! (69472497) (id:41954)
14 Country Stroll Crescent
Caledon (Bolton West), Ontario
WELCOME TO 14 COUNTRY STROLL CRESCENT WHERE BEAUTY MEETS SERENITY IN THE HEART OF BOLTON WEST. THIS METICULOUSLY KEPT 4+1 BEDROOM, 4 BATH HOME WITH A DOUBLE CAR GARAGE HAS BEEN TASTEFULLY UPGRADED FROM TOP TO BOTTOM. STEP INSIDE TO FIND ELEGANT HARDWOOD FLOORS AND POT LIGHTS THROUGH OUT THE MAIN FLOOR, ENHANCING THE WARM AND INVITING AMBIANCE. THE SPACIOUS FAMILY ROOM, COMPLETE WITH AN ELECTRIC FIREPLACE, FLOWS INTO THE BRIGHT AND CHEERY KITCHEN FEATURING QUARTZ COUNTERS WITH A MODERN BACKSPLASH! WALKOUT TO THE REAL SHOW STOPPER OF THIS PROPERTY- A BACKYARD OASIS WITH A BUILT IN BBQ & SOUND SYSTEM BEAUTIFIED FURTHER BY ITS SHADED PERGOLA! CONVENIENCE IS AT YOUR DOORSTEP WITH A MUDROOM OFFERING DIRECT ACCESS FROM THE GARAGE. UPSTAIRS YOU WILL FIND 4 GENEROUSLY SIZED BEDROOMS AND A FIFTH ROOM THAT CAN USED AS AN OFFICE ON THE MAIN FLOOR! THE FULLY FINISHED BASEMENT WITH POT LIGHTS AND A FULL KITCHEN ADDS VERSATILITY TO THE HOME, OFFERING A PRIVATE SPACE PERFECT FOR AN IN-LAW SUITE OR EXTRA SPACE FOR THE FAMILY TO ENJOY. MUST SEE TO BELIEVE!!! PLEASE VIEW 3D VIRTUAL TOUR. (id:41954)
13 Ridgewood Court
Woodstock (Woodstock - North), Ontario
Welcome to Woodstock, enjoy city life surrounded by nature.one of the most desired community close to GTA on highway 401. Luxury 3 Bed, 3.5 Bath, Semi-Detached, Double Car Garage, Ideally,Situated On Cul-De-Sac. Abundance Of Natural Light, modern and highly Upgraded and convenient design throughout, to fall in love at first sight. Like a castle's grand Foyer to Welcome You Into This amazing Home, Noticeable Soaring Ceilings, Gleaming New Floors, And Tasteful Decor.The Recently Updated Open-Concept Kitchen, Eating And Living Areas Are Perfect For Entertaining, With Large Windows Overlooking The Beautifully Landscaped Yard, Which Backs Onto Greenspace. The Living Room Offers A Warm And Cozy Atmosphere, Perfect For Relaxing With Loved Ones While Preparing A Meal Together. Upstairs, You'll Find A Second Family Room, The Convenient 2nd Floor Laundry, The Luxurious Primary Suite With A Walk-In Closet And A 3 Piece En-suite Bathroom. (id:41954)
333 Mary Street W
Kawartha Lakes (Lindsay), Ontario
Solid Brick Bungalow in Desirable Neighborhood, Walking Distance to St. Dominic Elementary School, 2 Bedrooms Upstairs, 3 Bedrooms in Bsmt, Separate Entrance w/ In-Law Capability, Great Potential for Short or Long Term Rentals, Spacious Main Floor Layout, Luxurious Wainscotting and Modern Feature Walls Throughout, New S/S Kitchen Appliances, Stone Countertop, Main Floor Laundry, Pot Lights throughout, Large Bedrooms, W/O to Deck from Kitchen, Move-In Ready, Freshly Painted, Close to Hospital, Shopping, Restaurants, Highway and Schools. (id:41954)
23 Ambrous Crescent
Guelph, Ontario
23 Ambrous Cres is a beautiful 3-bdrm semi-detached home backing onto greenspace on quiet crescent in prestigious Kortright East neighbourhood—where nature, quality & community come together in perfect harmony! Built in 2017 by award-winning Fusion Homes renowned for their craftsmanship & attention to detail, this home offers modern living W/confidence of newer mechanicals & layout designed for today’s families. Charming curb appeal welcomes you W/covered front porch—ideal for morning coffee—& attached garage W/paved extension for extra parking. Step inside to open-concept main floor where style meets function! Designer eat-in kitchen W/trendy 2-tone cabinetry, S/S appliances & large centre island for add'l prep & storage space. The kitchen flows into dining area framed by oversized window & continues into sun-drenched living room W/luxury laminate floors, fireplace, dbl windows & sliding doors. 2pc bath completes main level. Hardwood stairs lead to upper level W/primary bdrm, W/I closet & ensuite W/modern vanity & tiled tub/shower. 2 add'l bdrms offer closet space & share 4pc main bath. Convenient 2nd-floor laundry—no more lugging baskets up & down stairs! Prof. finished bsmt W/rec room, 3 full-sized egress windows & pot lighting making it bright for movie nights, home gym, office or creative studio. 4th bathroom W/marble-inspired porcelain tile & quartz-topped modern vanity. Step outside to fully fenced yard lined W/lush gardens, large lawn for kids & pets & storage shed. Add'l features: air exchanger, ECOBEE smart thermostat system & Smart EUFY lock for front door providing comfort & peace of mind. Tucked on quiet crescent this home is just around the corner from Jubilee Park W/its beloved butterfly garden & MacAlister Trail. Families will love being steps from École Arbour Vista PS & just mins to UofG, Victoria Park East Golf Club, Stone Rd Mall & countless amenities. With quick access to 401 it’s the perfect blend of city convenience & peaceful suburban charm. (id:41954)
10103 Lynhurst Park Drive
Southwold (Lynhurst), Ontario
Welcome to 10103 Lynhurst Park Drive in the Township of Southwold. This charming 3-bedroom, 1-bathroom side-split sits on a remarkable 19,622 sq. ft. lot. Offering a rare opportunity for space, privacy, and outdoor living in the sought-after community of Lynhurst. Whether you're entertaining in the expansive backyard, adding a pool, or building your dream garden, the possibilities are endless! This well-maintained home features a long list of thoughtful updates that reflect true pride of ownership. The kitchen has been updated (2024) with a new sink, countertop, coffee bar, tap, and rear exterior improvements including new siding, a new back wall, and window. Additional highlights include a new garage side window (2024), garage door and opener (2022), furnace (2017), and hot water tank (2018). You'll also appreciate the new driveway (2023), she-shed installation 12X20 ft (2022) with an extra 5 ft porch and upgraded 30 amp plug (2021) in the garage ideal for trailer hook-up. The gate beside the garage can be opened serving as a pull through for your trailer, boat or other summer toys. Encased crawl space plus a sump pump installation (2019) completed by Advanced Basement offers added protection and is professionally maintained annually. Other updates include lighting and switches (2025), bathroom plumbing, fencing, and more. Ideally located near parks, schools and shopping. Perfectly situated with quick access to multiple highway routes, this home offers an easy 15 minute drive to the sandy shores of Port Stanley and only a short drive to the vibrant city of London making commuting, beach days, and city amenities all within effortless reach. This home offers both convenience and tranquility in a family-friendly neighbourhood. (id:41954)
909 - 8 Beverley Glen Boulevard
Vaughan (Beverley Glen), Ontario
Welcome to Unit 909 The Boreal, a standout 2-bedroom + den corner suite offering 978 sf of bright, refined interior space and a massive 628 sf southwest-facing terrace. Exclusive to the 9th floor, this outdoor oasis delivers all-day sun and unobstructed views, perfect for relaxing or entertaining.This suite has been thoughtfully upgraded with over $14,000 in enhancements, including solid core interior doors for superior soundproofing and a premium feel. The interior features wide-plank engineered hardwood flooring, and a showpiece kitchen with custom cabinetry, quartz countertops, under-cabinet lighting, modern backsplash, and a sleek central island.Floor-to-ceiling windows flood the open-concept living space with sunlight. The primary bedroom includes a built-in closet and access to a stylish ensuite. A second bedroom and a flexible den add versatility. This home also includes two EV-ready parking spots and a locker for added convenience.Residents enjoy top-tier amenities: party room with terrace, yoga & fitness zones, coworking lounges, pet wash station, greenhouse, garden plots, calisthenics area, basketball court, and a dedicated dog run.Located steps from Promenade Mall, parks, cafes, top schools, transit, and minutes to VIVA, Langstaff GO, and major highways, Unit 909 delivers luxury, space, and sunlight in the heart of South Vaughan. (id:41954)
180 Chatham Street
Hamilton (Kirkendall), Ontario
CB Metropolitan Ltd., is proud to present an opportunity to purchase a performing industrial investment property with redevelopment potential adjacent to the vaunted MIP: McMaster Innovation Park at McMaster University.This single-tenant property offers a going-in CAP Rate of 6.2% with a strong Tenant Covenant (corporate location). (id:41954)
721 Black Cherry Street
Waterloo, Ontario
Welcome to 721 Black Cherry St, Waterloo a spacious and beautifully maintained 1,820 sq. ft. residence that perfectly combines comfort, style, and an unbeatable location. This charming home features 3 generously sized bedrooms, including an expansive primary suite that offers a private retreat with ample space for relaxation. Nestled in a quiet and friendly neighborhood, the property offers a peaceful lifestyle while keeping you close to everything Waterloo has to offer. Imagine stepping out your door and, within just a one-minute walk, finding yourself on a scenic trail surrounded by lush greenery the perfect place to enjoy a morning jog, an afternoon stroll, or a moment of peace in nature. Families will appreciate being within walking distance of the city's top-ranked Vista Hills Public School and Laurel Heights Secondary School, providing children with access to some of the best education in the region. For professionals and students, the University of Waterloo and Wilfrid Laurier University are just minutes away, making your daily commute effortless. With its well-designed layout, bright and airy living spaces, and a welcoming community atmosphere, this home is ideal for those who value both comfort and convenience. Whether you are starting a family, upgrading your living space, or investing in a prime Waterloo location, 721 Black Cherry St is a place you will be proud to call home. (id:41954)
