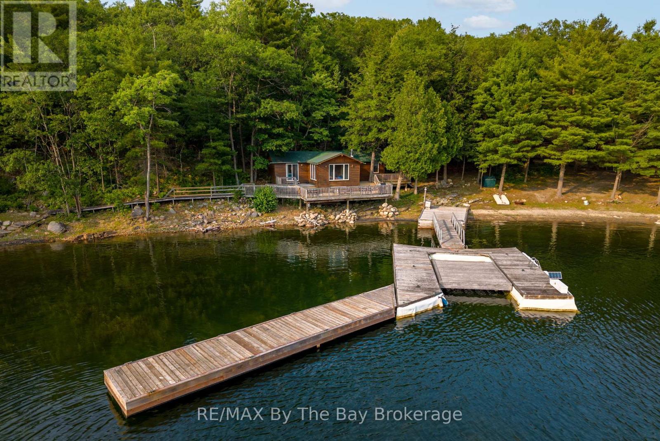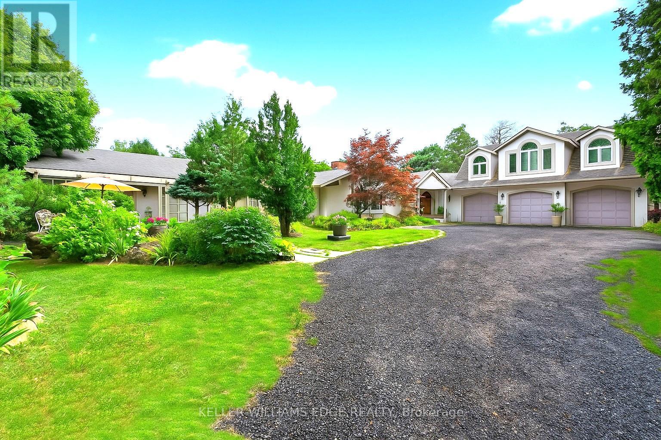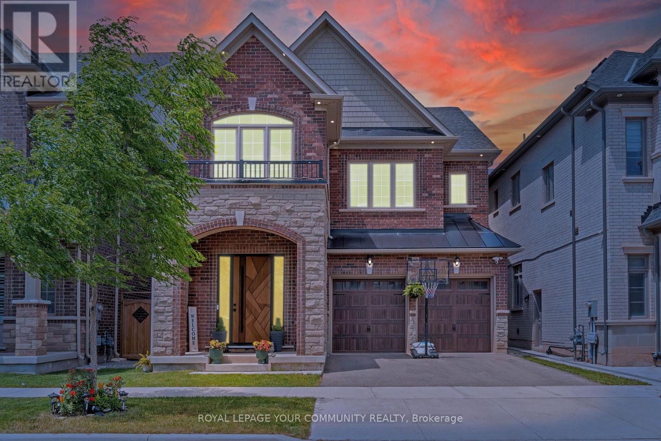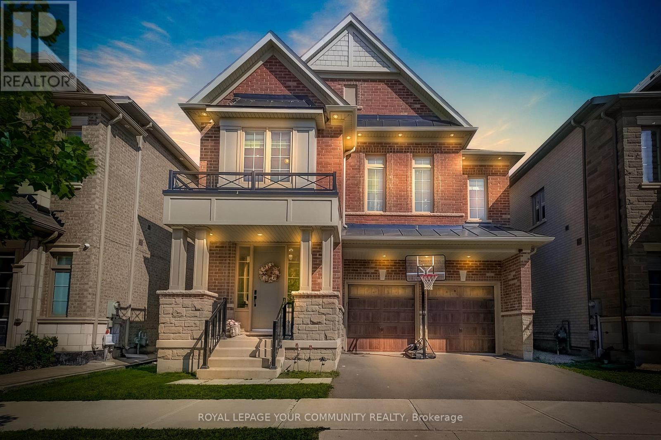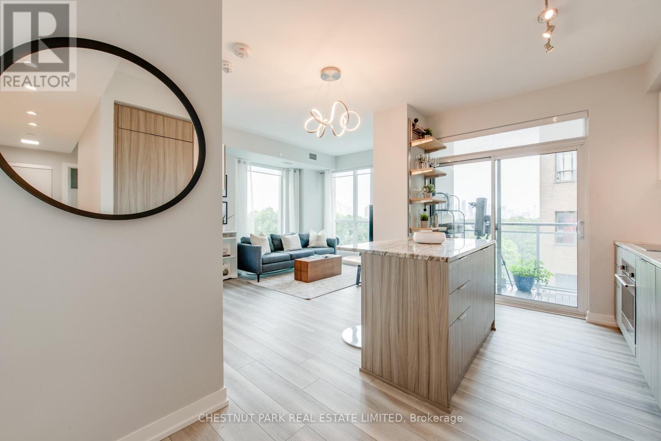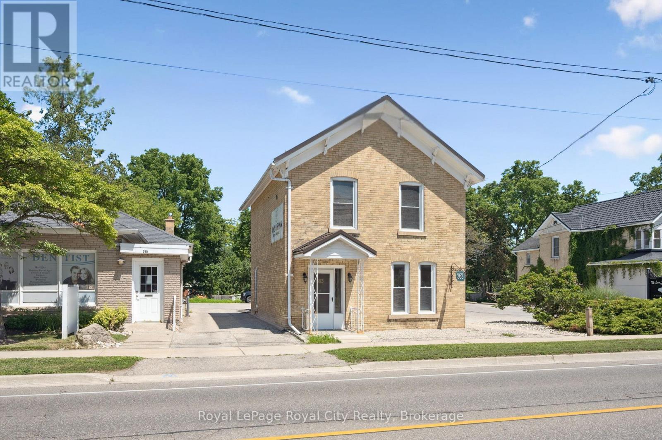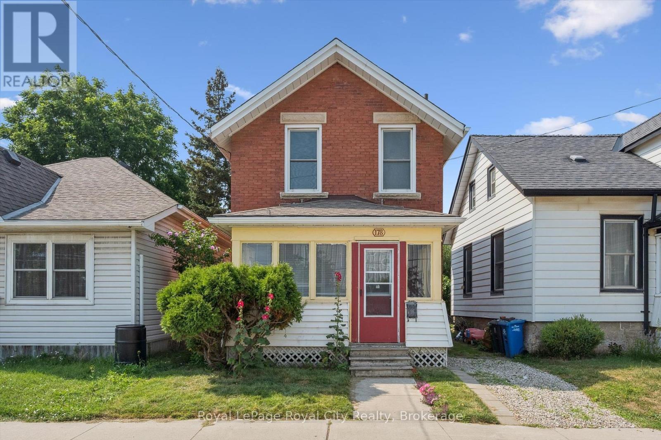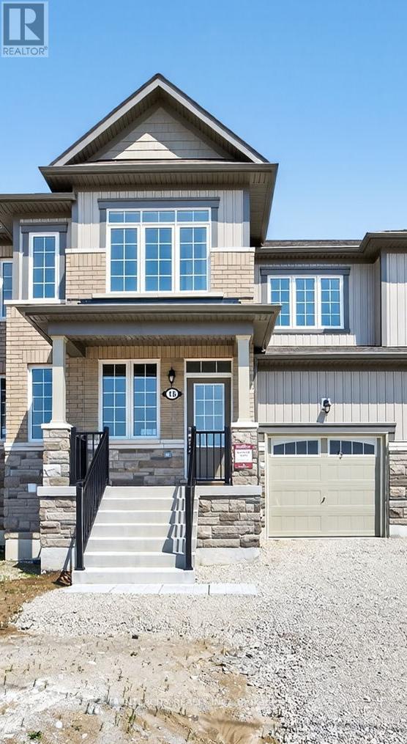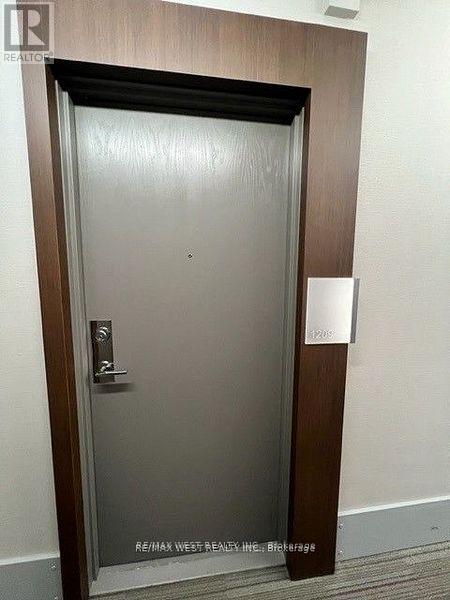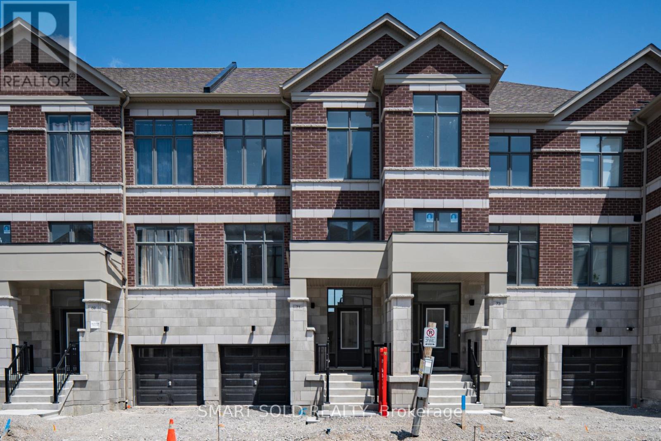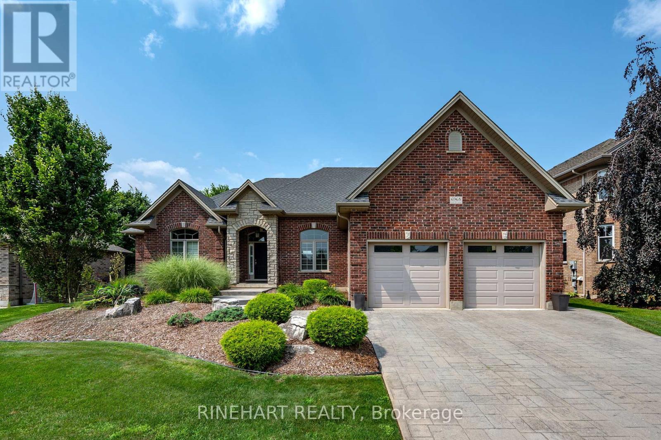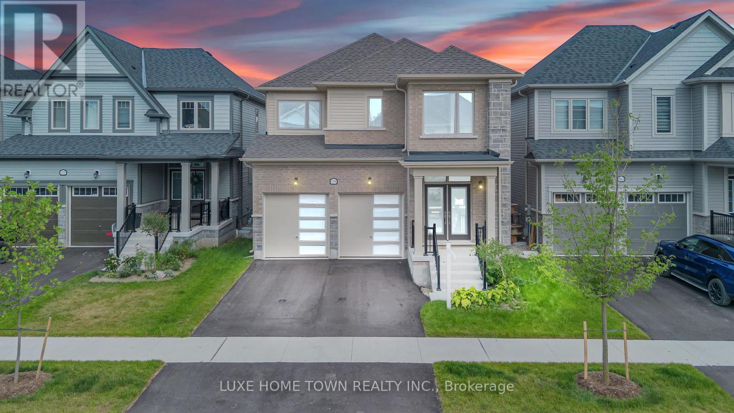47 - 22 Norman Wesley Way
Toronto (Downsview-Roding-Cfb), Ontario
Welcome To This Charming End Unit Condo Townhome In A Prime Location! With Its Excellent Location, Close to Schools, Hospital, Shopping, And Steps Away From Public Transportation, This property Is A Must See. A Simply Stunning Place That You Can Call Home. Spacious And Functional Layout Is Ideal For Modern Living. The Open Concept Flows Seamlessly Between The Living Room And Dining Area With Walk-OutTo A Private Backyard. A Well Appointed Modern Kitchen Where Meal Preparation Is A Delight.Lots Of Recent Upgrades. In 2020, Replaced with Laminate Floorings On Living Area And Across Second Floor, And Hood Vent Replaced With A Microwave/Hood Combo. In 2022, AC And Furnace Were Replaced. As You Walk Up The Stairs, You Will Find A Hallway Filled With Natural Light Leading Towards The Three Generously Sized Bedrooms, All Providing A Serene Atmosphere For Relaxation. The Primary Bedroom Features A Sitting Area, A Walk-in Closet That Can Pretty Much Hold Your Precious Accessories, And A 4-piece Ensuite For Your Added Convenience. Fully Finished Basement, Laundry Room And A Large Recreation Room With A Built-in Bar, Offering Extra Living Space That Can Be Used For Entertaining Or Recreation. This Property Is All You Need. (id:41954)
1215 Harrison Trail
Georgian Bay (Freeman), Ontario
Discover this well loved family cottage on the pristine north shore of 12 Mile Bay with direct access to the magic of Georgian Bay. Enjoy 4 season private road access to this well built three bedroom, 1 bathroom cottage perched on the waters edge with your feet up enjoying the fire light and your favourite cocktail. In the morning, go for a refreshing swim in crystal clear water and throw a fishing line in to catch breakfast. Afterward, take a short 15 minute boar ride westward to observe the wonders of the Georgian Bay coastline. This wonderful property is only a 20 minute drive from Hwy 400 and 12 Mile Bay Road. (id:41954)
116 Hubner Avenue
Markham (Berczy), Ontario
Shows Like A Model Home! This Stunning Semi-Detached House In The Desirable Berczy Community Offers Approx. 2300 Sq.Ft. Of Bright, Open-Concept Living Space With 9 Ft Ceilings On Both The Main And Second Floors. Featuring 4 Spacious Bedrooms Plus A Versatile Study Room On The Second Floor, This Home Has Been Meticulously Upgraded With $$$ Spent On Finishes. Enjoy A Gourmet Kitchen With A Quartz Countertop, Matching Backsplash, Central Island, And Direct Access To The Garage. Hardwood Flooring Runs Throughout Main & Second Floor, Complemented By Pot Lights On The Main Floor. Professionally Landscaped With Interlocking Front And Backyard, And A Walk-Out Deck Perfect For Outdoor Enjoyment. Freshly Painted And Move-In Ready. Located Steps To Top-Ranked Schools Including Pierre Elliott Trudeau High School And Beckett Farm Public School. 3-Car Driveway Plus 1-Car Garage Parking. A Rare Opportunity You Dont Want To Miss! (id:41954)
2360 8 Side Road
Burlington, Ontario
A storybook country estate where time slows down. Welcome to a home that was never meant to chase trends, because its been busy creating timeless moments instead. Set on professionally landscaped grounds with a private pond, towering trees, and an English country garden feel, this 5-bedroom, 6-bathroom estate has been cherished and meticulously maintained for over 50 years. Like a vintage car kept in mint condition, it runs perfectly, offering warmth, soul, and a quiet kind of luxury you just do not find anymore. This is a home designed for joy: sprawling patios host unforgettable pizza nights and BBQs, kids splash in the in-ground pool, friends gather for lawn games, while others canoe across the pond or skate in winter. Every inch of the property invites you to relax, play, and reconnect, with nature and each other. Inside, the main floor features four bedrooms, expansive principal rooms, and a classic layout that flows with ease. Every window captures views of the gardens, stone outcroppings, or surrounding trees. Upstairs, a private fifth bedroom, full bathroom, and living room create a flexible retreat for guests, in-laws, or older kids. The finished lower level includes two recreation areas, a dedicated office, and plenty of space for hobbies, movie nights, or quiet work-from-home moments. And while the interiors aren't the trend of the moment, they were never meant to be. This is a home with heart. A place built for laughter echoing across the lawn, for Sunday mornings watching deer at the pond, and for families who value space, nature, and time together. With 3,641.69 sq ft above grade and a total of 5,851.23 sq ft of finished living space, there's room here to live fully, and make memories that last for generations. (id:41954)
41 Marvin Avenue
Oakville (Go Glenorchy), Ontario
Luxurious 4-Bedroom, 5-Bath Executive Home Nestled In One Of Oakvilles Most Prestigious Neighbourhoods. This Beautifully Upgraded Residence Offers Soaring 10-Foot Ceilings On All Levels, Spacious Bedrooms Each With Their Own Ensuite Baths, And Premium Finishes Throughout. The Stunning Paris-Style Kitchen Is A True Showpiece, Featuring Granite Countertops, Premium Builder-Selected Upgrades, Elegant Backsplash, And A Custom Built-In Bar Newly Added. A Striking Two-Way Fireplace Creates A Seamless Flow Between The Dining And Family Rooms, Perfect For Both Entertaining And Everyday Living. The Finished Basement Includes A Separate Side Entrance, Providing Flexibility For Multigenerational Living Or Potential In-Law Suite Conversion. Notable Upgrades Include: A Tesla Charger Installed In The Garage (2022), Full Home Fortification By Canada First (2024), Pot Lights Throughout (2024), Motorized Zebra Blinds (2022), A Private Fenced Backyard Completed In 2023 and Windows Upgraded With UV Protection And Security Film For Enhanced Comfort And Peace Of Mind. Additional Highlights Include Rich Hardwood Flooring And A Comprehensive Alarm/Security System. This Move-In Ready Gem Combines Elegance, Security, And Modern Convenience In An Unbeatable Oakville Location. A Must-See Property That Won't Last! (id:41954)
30 Marvin Avenue
Oakville (Go Glenorchy), Ontario
Welcome To This Stunning 4-Bedroom, 5-Bathroom Home In A Highly Sought-After Oakville Location. Step Inside To A Bright And Inviting Entrance That Leads Into Spacious Living And Dining Areas, Perfect For Gatherings And Everyday Living. The Heart Of The Home Is The Chef-Inspired Kitchen, Designed To Impress With State-Of-The-Art Appliances, Sleek European-Style High-Gloss Laminate Cabinetry, Quartz Countertops, A Large Walk-In Pantry, And A Stylish Servery. The Open-Concept Layout Flows Seamlessly Into The Family Room, Creating An Ideal Space For Entertaining, With Double Doors Leading To A Private Backyard.Upstairs, You'll Find Four Generously Sized Bedrooms, Each With Its Own Ensuite Bathroom, Offering Comfort And Privacy For The Entire Family. The Second-Floor Laundry Adds Ultimate Convenience. The Finished Basement Includes A Full Bathroom And Offers Additional Living SpaceIdeal For A Home Gym, Rec Room, Or Guest Suite. Additional Features Include Upgraded Windows With UV Protection And Security Film For Enhanced Comfort And Peace of mind, Direct Garage Access, Modern Finishes Throughout, And Thoughtful Upgrades At Every Turn. Don't Miss The Opportunity To Own This Beautifully Appointed Home In One Of Oakville's Most Desirable Neighbourhoods. (id:41954)
92 Padbury Trail
Brampton (Brampton West), Ontario
Immaculately maintained and stylish 2-storey freehold townhouse on a quiet corner lot with double car garage with parking for up to 6 cars! This bright, upgraded home offers 3+1 bedrooms, 4 bathrooms, and an open-concept layout ideal for modern living. Elegant pot lights, smooth ceilings, and crown moldings enhance the upscale feel throughout. The main floor boasts 9' ceilings, custom foyer closet, custom powder room vanity, upgraded hardwood floors, and a solid oak staircase with iron pickets. Ground-level coffered and waffled ceilings add architectural flair. The chef's kitchen features quartz countertops, soft-close bespoke cabinetry with pull-out organizers, Blanco apron sink, Delta Touch20 faucet, built-in appliances, induction cooktop, chef's desk, pantry, and a large island with breakfast bar - perfect for entertaining. Upstairs, the spacious primary suite includes a luxe ensuite with double vanity and frameless glass shower, plus a custom walk-in closet. The second bedroom also includes a walk-in with organizer. Convenient upper-level laundry room with quartz counters, tall cabinetry, and extra-large washer/dryer on pedestals. The finished basement offers a bedroom, large casement windows, rec room with quartz-stone fireplace, and full 3-pc bath - ideal for guests or a home office. Additional highlights include upgraded Carriage-Craft garage doors, fiberglass double entry doors, and wood shutters throughout. Located in a family-friendly neighbourhood close to parks, schools, transit, shopping, and major highways (407, 410, future 413), and just minutes to Mount Pleasant GO. Beautifully upgraded, turnkey, and move-in ready - a true show-stopper! (id:41954)
614 - 223 St. Clair Avenue W
Toronto (Casa Loma), Ontario
This is the luxury space you've envisioned living in, where timeless elegance meets contemporary design in the heart of Toronto's historic Casa Loma neighbourhood. This impeccably upgraded, rarely available south-and-east-facing 2-bedroom + den, 2-bathroom sun-infused corner residence at the distinguished boutique Zigg Condos offers 908 square feet of refined interior space, complemented by a 102 sq ft balcony - capturing the city's panoramic skyline, serene treetop views, and glorious sunrises. A thoughtfully designed open-concept layout and desirable split-bedroom plan feature floor-to-ceiling windows, new wide-plank flooring, and a sleek, modern kitchen with integrated Sub-Zero and Blomberg appliances, natural stone countertops, and upscale cabinetry. The spacious living and dining areas flow seamlessly to the balcony, featuring upgraded outdoor flooring, creating a bright and sophisticated space ideal for entertaining or relaxing. The primary suite can accommodate a king-size bed, with ample closet space and a spa-inspired ensuite. A second bedroom and enclosed den offer versatility for guests or a beautifully designed home office. One parking space and one locker are included, offering both convenience and added value. Zigg Condos offers a boutique lifestyle with premium amenities, including a 24-hour concierge, a fully equipped fitness centre, a rooftop terrace with BBQs and skyline views, a stylish party/meeting room, and visitor parking. Ideally located just south of Forest Hill Village, steps to St. Clair West subway, top-rated schools, grocers, parks, ravines, and some of Toronto's most cherished restaurants, cafés, and boutiques. This is not simply a place to call home - it's an elevated urban experience in one of the city's most exclusive, high-demand, and low-turnover buildings in one of the most coveted neighbourhoods. (id:41954)
363 Woolwich Street
Guelph (Exhibition Park), Ontario
An exceptional investment opportunity awaits with this well-maintained yellow brick, 2-storey commercial building, ideally located in a high-traffic area just minutes from downtown Guelph. Boasting excellent visual exposure and versatile C2 zoning, this property supports a wide variety of potential uses- perfect for business owners, entrepreneurs, or investors looking to diversify their portfolio. The interior features a practical and adaptable layout with hardwood flooring throughout, large windows that invite natural light, and updated electrical. A durable steel roof offers long-term peace of mind, while two separate entrances and parking for up to seven vehicles enhance accessibility and convenience. For those seeking a live-work option, there is also potential to convert the building into a stylish residential home with a separate entrance for office or studio use. Why rent when you can own your own space and build equity in a property that blends character, function, and an unbeatable location? (id:41954)
71 Gibson Street
Parry Sound, Ontario
Welcome to 71 Gibson Street, a home with heart and right in the centre of Parry Sound. Set on a level in-town lot this warm and inviting property blends original charm with practical features that make everyday living easy. Inside you'll find three comfortable bedrooms and a full 4-piece bath upstairs plus a handy chairlift if stairs aren't your thing. The main floor offers a cozy living room, dining area and bright kitchen all tied together by a generous front foyer. Beautiful original wood trim and doors throughout add character while the enclosed front porch and rear entryway give you extra space to stretch out. The basement offers even more flexibility with a finished rec room, 2-piece bathroom and a workshop area that walks out to the backyard-ideal for hobbyists, tinkerers or just easy access to the green space. Out back there's a detached garage and parking for three vehicles. Whether you're running errands, walking the kids to school or enjoying the downtown vibe everything you need is just a short stroll away. This is a solid good-feeling home. Ready for your next chapter. bonus fibre optic high speed internet available. (id:41954)
178 York Road
Guelph (St. Patrick's Ward), Ontario
Welcome to 178 York Rd, charming and convenient living in the heart of Guelph! This 4-bedroom home with a main-floor den is full of character and opportunity. Just down the street from beautiful parks and within walking distance to schools, shops, and everyday amenities, it's an ideal location for families, first-time buyers or investors alike. The covered front porch welcomes you into a practical layout, featuring a bright living space, a flexible den perfect for a home office, playroom or additional bedroom, and a functional kitchen with easy access to the backyard. Upstairs, you'll find three comfortable bedrooms and a bathroom. Step outside to a large, private backyard, perfect for gardening, entertaining, or simply relaxing in your own outdoor oasis. With its central location and endless potential, 178 York Rd is ready for its next chapter. (id:41954)
15 Avalon Drive
Wasaga Beach, Ontario
BRAND NEW, NEVER BEEN LIVED IN *May be Eligible for GST Rebate*Sunnidale by RedBerry Homes, one of the newest master planned communities in Wasaga Beach. Conveniently located minutes to the World's Longest Fresh Water Beach. Amenities include Schools, Parks, Trails, Future Shopping and a Stunning Clock Tower thats a beacon for the community.Well Appointed Freehold Interior Unit Approximately 1,327 Sq. Ft. (as per Builders Plan). Features luxurious upgrades including: Stained Staircase Stringer & Railings with Upgraded Steel Pickets, Laminate in lieu of Tile in the Kitchen & Breakfast area, Laminate on the Second Floor (Non-Tiled Areas), Upgraded Kitchen Cabinets with Deep Upper Cabinet Above Fridge, Upgraded Kitchen Backsplash, Upgraded Silestone Countertop throughout Kitchen, Primary Bathroom & Main Bathroom with Undermount Sink, and Upgraded Primary & Main Bathroom Cabinets. Entry Door from Garage to House. Extra Wide and Deep Lot Includes Direct Access to Backyard through the Garage. Full Tarion Warranty Included. (id:41954)
13 Avalon Drive
Wasaga Beach, Ontario
BRAND NEW, NEVER BEEN LIVED IN *May be Eligible for GST Rebate*Sunnidale by RedBerry Homes, one of the newest master planned communities in Wasaga Beach. Conveniently located minutes to the World's Longest Fresh Water Beach. Amenities include Schools, Parks, Trails, Future Shopping and a Stunning Clock Tower thats a beacon for the community.Well Appointed Freehold Corner Unit Approximately 1,701 Sq. Ft. (as per Builders Plan). Premium Pie-Shaped Lot. Full Tarion Warranty Included. (id:41954)
17 Avalon Drive
Wasaga Beach, Ontario
BRAND NEW, NEVER BEEN LIVED IN *May be Eligible for GST Rebate*Sunnidale by RedBerry Homes, one of the newest master planned communities in Wasaga Beach. Conveniently located minutes to the World's Longest Fresh Water Beach. Amenities include Schools, Parks, Trails, Future Shopping and a Stunning Clock Tower thats a beacon for the community.Well Appointed Freehold Interior Unit Approximately 1,474 Sq. Ft. (as per Builders Plan). Extra Wide and Deep Lot Includes Direct Access to Backyard through the Garage. Full Tarion Warranty Included. (id:41954)
25 Juno Crescent
Georgina (Sutton & Jackson's Point), Ontario
Welcome to 25 Juno Cres! Nestled in the highly sought-after 55+ adult living community of Sutton By the Lake, this warm and charming 3-bedroom, 2-bathroom bungalow offers the perfect blend of comfort, convenience, and community, all on a large lot that backs onto tranquil green space, providing peace, privacy and picturesque views right from your backyard! Step inside and discover a meticulously maintained home with significant recent upgrades. The ensuite bathroom received a complete overhaul in 2024, now featuring a modern vanity & stand-up shower for accessibility and style. Practical updates include a newer washer and dryer (2024),a newer water softener (2023), and a recently upgraded heat pump and air handler (2024), ensuring efficient year-round heating and cooling. This property goes above and beyond with an exceptional list of extras/inclusions to make your move effortless. Included are: a mini kitchen freezer, a virtually-new snow blower (used once!), a new/handy power washer, a mounted TV in the living room, all patio/deck furniture and accessories, all available garage tools/ladders, and a convenient space heater! Need more? Most furniture is negotiable, offering you the flexibility to move right in or customize the space to your taste! Sutton By the Lake provides a vibrant and engaging adult living experience, boasting a strong sense of community and an abundance of amenities including: an outdoor pool, game nights and plenty of events to attend. Nearby amenities include golf courses, parks, churches, and easy access to Lake Simcoe's waterfront. Your opportunity to be a part of this wonderful community awaits! (id:41954)
65 Almond Road
London South (South T), Ontario
One-of-A-Kind 5-Bedroom Sidesplit with Pool, Sunroom and Barn in Sought-After Pond Mills. Welcome to 65 Almond Road, an exceptional and versatile home located on a beautifully landscaped corner lot in the heart of Pond Mills - one of London's most desirable family-friendly neighbourhoods. Just steps from transit, schools, shopping, the London Health Sciences Centre, and more, this unique 5-bedroom, 4-level side split offers unmatched space, character, and flexibility for multi-generational families, home-based entrepreneurs, or rental potential. 5 spacious bedrooms and 2 full bathrooms, ideal for large households or in-law living. Two full kitchens including lower-level suite (2021); Bright, sunlit living room with new luxury vinyl flooring (2025); Formal dining room perfect for family gatherings; Cozy family room/rec room with pot lights and updated finishes (2017); Stunning sunroom with built-in hot tub, updated in 2024 with new ceiling paint, screens, California shutters, and French doors opening to the backyard oasis. Step outside into your own private paradise: 16 x 30 inground pool with a new liner (2024); pool coping/edging estimate available for customization. A charming 26 x 16 barn with garage-rated floor, roll-up door, loft space, and metal roof - perfect for a workshop, creative studio, or extra storage. Fully fenced, professionally landscaped yard with decorative fish ponds, a rebuilt gazebo (2024), fire pit, bridge, statues, and lush garden. Appliance Included: Main floor stainless steel fridge and gas stove (2014); Dishwasher (2017); over-the-range microwave (2018); Triple loader washer & dryer (2021); Brand new electric stove and appliances in lower-level kitchen (2021). This home is truly unique a rare blend of practical features, indoor-outdoor lifestyle, and thoughtful updates throughout. Whether you're looking for space to grow, host, or invest, 65 Almond Road delivers on all fronts. Move-in ready and full of potential! (id:41954)
9 Taft Place
Clarington (Bowmanville), Ontario
Welcome to this beautifully renovated 3-bedroom, 3-bathroom freehold home nestled on a quiet, family-friendly court in Bowmanville no condo or POTL fees here! This turn-key property features a finished walk-out basement backing onto lush green space, with a stunning elevated deck and flagstone patio perfect for relaxing or entertaining. Step inside to find fresh top-to-bottom paint, upgraded light fixtures, and brand new Berber carpet with a premium under pad throughout. The main floor boasts a bright kitchen with quartz countertops, a breakfast bar, and walk-out access to the upper deck. The lower level offers even more living space, complete with a cold cellar and direct access to the backyard. Additional upgrades include a new powder room vanity, a roof replacement in 2020, dishwasher in 2021, and dryer in 2022. Enjoy the convenience of built-in garage storage and parking for three vehicles (1 in the garage, 2 on the driveway).Located just minutes from schools, parks, places of worship, and with easy access to Hwy 401 and 407, this home is the total package. Don't miss your chance to move in and enjoy! (id:41954)
1209 - 21 Widmer Street
Toronto (Waterfront Communities), Ontario
The Cinema Tower Condominium. Bright & Spacious Beautiful Corner 'Coppola' Unit. Facing S/E. Designer Cabinetry, S/S Appliances, High Ceiling, Balcony. 10-15 Minute Walk To Everywhere, To Your City Playground Steps To The Art Gallery Of Ontario, Thompson Hotel, Four Seasons Centre And Rogers Centre, Roy Thomson Hall, The Royal Alex And The Tiff Bell Lightbox, Ivan Reitman's Restaurant, Montecito, Is Just Downstairs. (id:41954)
10 Killarney Court
Brampton (Heart Lake East), Ontario
WELCOME HOME! Super clean, well loved & cared for, a home like this doesn't come along often. That's because people come to this area of Heart Lake East to stay. It is perfectly situated in this sought after Heart Lake East community south of Sandalwood Pkwy, East of Richvale Drive South! You have found your Gem! Gorgeous, private cul-de-sac street surrounded by nature! Whether you are a young growing family looking for your first fully detached home or empty nesters instead, downsizing in comfort on a great quiet street, this property could be just perfect for you. Either way, you will love the charm and warmth this house offers as soon as you open the front door. Nicely situated on a very quiet family-friendly court with great neighbours, this exclusive community is surrounded by mature trees, Heart Lake conservation areas, parks, amazing walking trails, Turnberry Golf Course, great school options, highways +++. It truly feels like you have left the city behind as you relax & unwind here! Lovingly maintained including an updated eat-in kitchen with stone counters & newer modern stainless appliances, which walks out to the private fully fenced yard. New landscaped patios, walkways front to rear with perennial gardens & trees. The main floor family room open to the kitchen provides casual family time while you get to enjoy the warmth and cozy ambiance of the fireplace on cold winter days. Updated hardwood floors throughout the main floor including the formal living room with bay window, dining & family rooms. Three generous bedrooms with plenty of closet space make up the second floor with two full bathrooms to accommodate a growing family. The finished basement has a great rec room, complete with a wet bar and 2-piece bath for amazing get togethers or just extra lounge space to spread out in comfort. Oversize laundry area for plenty of storage! Full list of home updates can be found in the attached feature sheet!! Check it out for yourself - don't miss this one! (id:41954)
71 Millman Lane
Richmond Hill, Ontario
Discover Luxury Living in the Highly Sought-After Ivylea Community at Leslie & 19th Avenue, Richmond Hill. This Brand NEW, NEVER LIVED Freehold Townhome Offers 1,920 sq.ft. of Elegant Living across 3 Thoughtfully Designed Levels. Featuring 4 Spacious Bedrooms, 3.5 Bathrooms, and High-End Finishes Throughout. This Home Exudes Modern Sophistication. The Ground Level Features a Separate Bedroom with Its Own Private Ensuite, Two Oversized Windows for Abundant Natural Light, and a Fully Enclosed Entry with a Door Providing a Completely Private and Self-Contained Space. Ideal for use as a Guest Suite, Home Office, or Income-Generating Rental Unit. Enjoy 10-foot ceilings on Main Floor and an All-White Designer Kitchen that Radiates Classic Style and Brightness. The Open-Concept Layout is Ideal for Family Gatherings and Everyday Living. The Primary Bedroom Boasts Two Walk-in Closets (His & Hers), a Spacious Layout, and a Walk-Out Balcony with Unobstructed Views, Creating a Serene Private Oasis. Enjoy Two Expansive Balconies Providing Seamless Indoor-Outdoor Flow. Conveniently located Close to Top Schools(Victoria Square PS & Richmond Green), Parks, Costoco, HomeDepot, the Restaurants and 5 mins to HWY404. (id:41954)
54 Vitlor Drive
Richmond Hill (Oak Ridges), Ontario
Situated on a premium ravine lot in one of Richmond Hills most prestigious communities, this exceptional residence offers the perfect balance of refined living and serene natural beauty. completely renovated main floor, where elegance meets functionality. The heart of the home is a chef-inspired kitchen, designed with top-tier finishes and appliances, complete with a walkout to an expansive deck overlooking the ravine ideal for entertaining or peaceful morning coffee.4 generously sized bedrooms, perfect for growing families or hosting guests in comfort. Stunning loft for use as a man cave or home office. The finished lower level, offering a private gym, spacious recreation room, and ample space for relaxation. From the luxurious upgrades to the unparalleled ravine setting, every detail has been carefully curated to offer exceptional value and timeless appeal. This is not just a home its a lifestyle. (id:41954)
1604 - 914 Yonge Street
Toronto (Annex), Ontario
Fully renovated with brand new, modern finishes and appliances this bright 1 bedroom, 1 bath unit offers turnkey living in one of Toronto's most connected neighbourhoods. Enjoy stylish updates throughout, paired with a clear east-facing view that brings in natural light all day. Located just steps to Rosedale & Bloor subway stations, Yorkville, U of T, and some of the city's best dining and shopping. Includes a rare same-floor locker for easy storage and owned bike storage spot. All-inclusive maintenance fees cover heat, hydro, water, cable TV and even 20 loads of laundry/month. Secure, well-managed building with parking available for rent. Move in and enjoy urban living with modern comfort. (id:41954)
6968 Clayton Walk
London South (South V), Ontario
Welcome to 6968 Clayton Walk, a beautifully maintained all-brick bungalow tucked away in one of South London's most desirable communities. From the moment you arrive, the curb appeal impresses with its manicured landscaping, wide driveway, and stately double garage. Step inside and you are greeted by a bright and welcoming foyer with warm natural light, setting the tone for a home that feels both refined and inviting.The front office and formal dining room offer the perfect balance of function and elegance, while the heart of the home lies just beyond. Here, an open-concept living room with an indoor fireplace flows seamlessly into a stunning kitchen and breakfast area. Rich dark wood cabinetry, tiled floors, a central island, walk-in pantry, and generous storage make this space as practical as it is stylish.The main floor is thoughtfully laid out with a spacious laundry room, a 2-piece guest bath, and three large bedrooms. The primary suite is a true retreat, complete with a luxurious five-piece ensuite, walk-in wardrobe closet, and direct walkout to your private backyard oasis. The two additional bedrooms share a beautifully designed five-piece bathroom with dual access.Downstairs, the massive finished basement offers incredible versatility. A spacious rec room, wet bar, fitness area, and a fourth bedroom with its own three-piece bath provide the ideal layout for entertaining, relaxing, or accommodating guests in comfort.Step outside and enjoy a backyard built for summer living, featuring a low-maintenance yard, an in-ground swimming pool, a charming pool house, and an indoor-outdoor fireplace that creates a perfect atmosphere day or night. Surrounded by bike paths, top-rated schools, and just minutes to Lambeth, parks, and restaurants, this home truly has it all. And with professional property maintenance already covered for the rest of 2025, your time here is yours to enjoy. Don't miss out and book your showing today! (id:41954)
159 Rea Drive
Centre Wellington (Fergus), Ontario
Your Dream Home Awaits!!!Stunning Freehold Never lived Detached Home in Storybrook Sub-division. Welcome to this exceptional detached house, Offering a spacious and thoughtfully designed floor plan, this home features 5 bedrooms, 3.5 bathrooms, and parking for 4 cars. Step inside to find bright, open-concept living spaces filled with natural light thanks to large windows and neutral finishes. The main level boasts a separate living room, family room, and a versatile library/home office which can easily be converted into a main-floor bedroom to suit your needs. The Modern kitchen is both functional and stylish, complete with a large upgraded island, breakfast bar, and an adjacent breakfast area perfect for family meals or entertaining guests. The great room provides a cozy yet elegant space to unwind or host gatherings. Upstairs, the luxurious primary suite offers his and hers walk-in closets and a spa-inspired 5-piece ensuite. Four additional spacious bedrooms, a 3-piece shared bathroom, and a convenient second-floor laundry room complete the upper level. The unfinished basement provides a blank canvas for your personal touch ideal for a home gym, media room, or extra living space. Only 5 minutes to FreshCo and local amenities, a 5 minute walk to the brand-new public school, and about 45 minutes to the GTA. EV Charger is installed in Garage. (id:41954)

