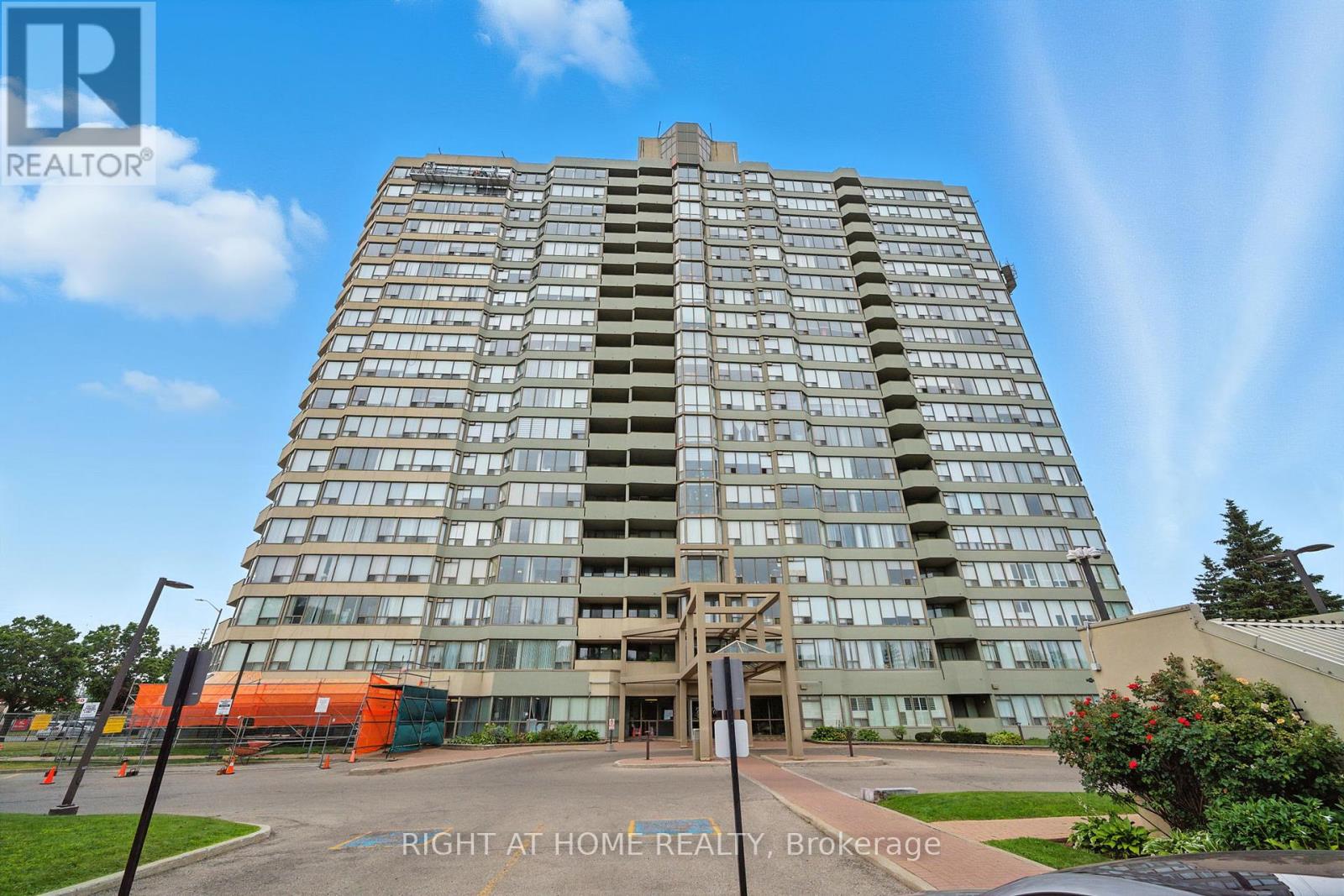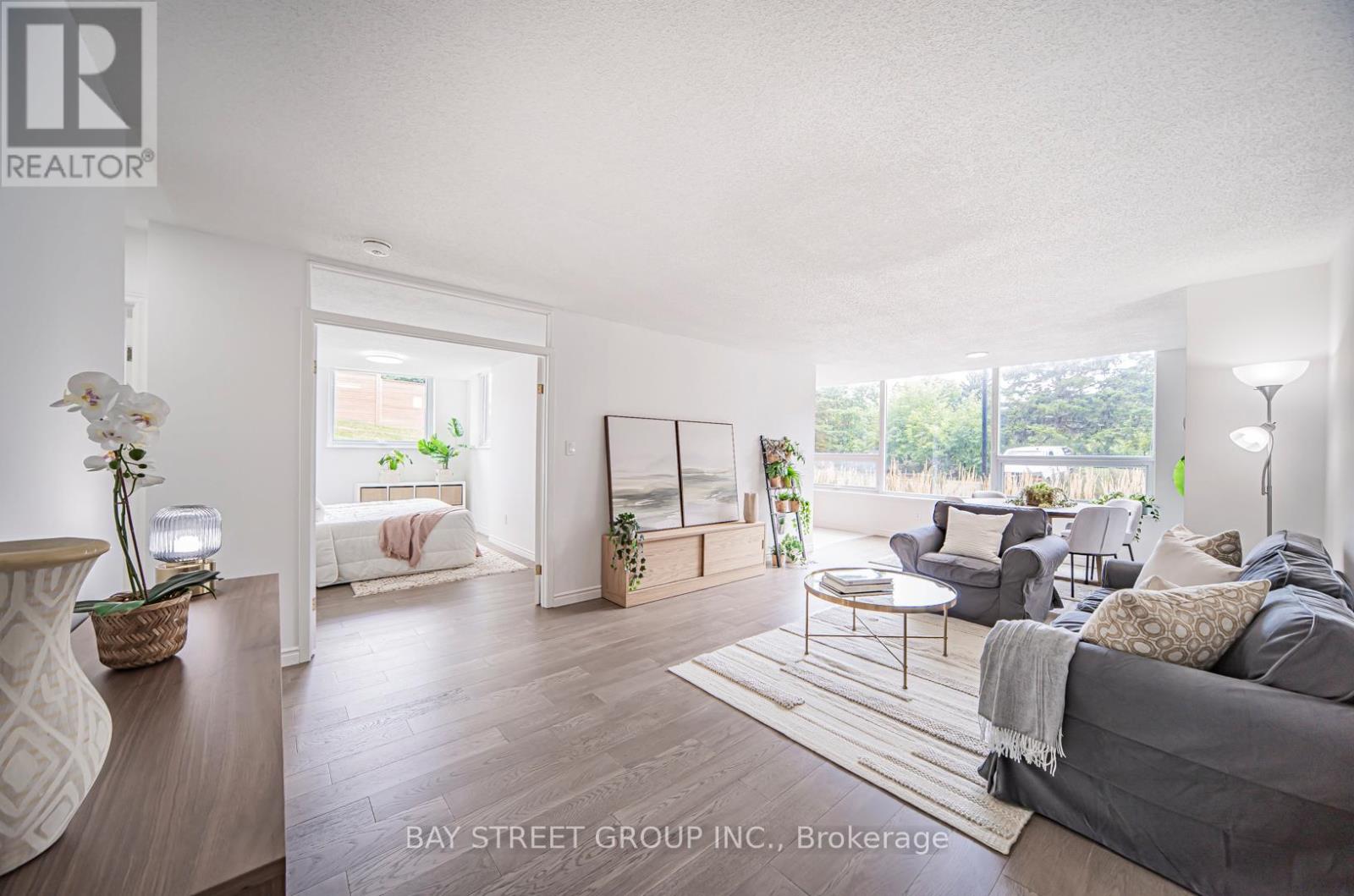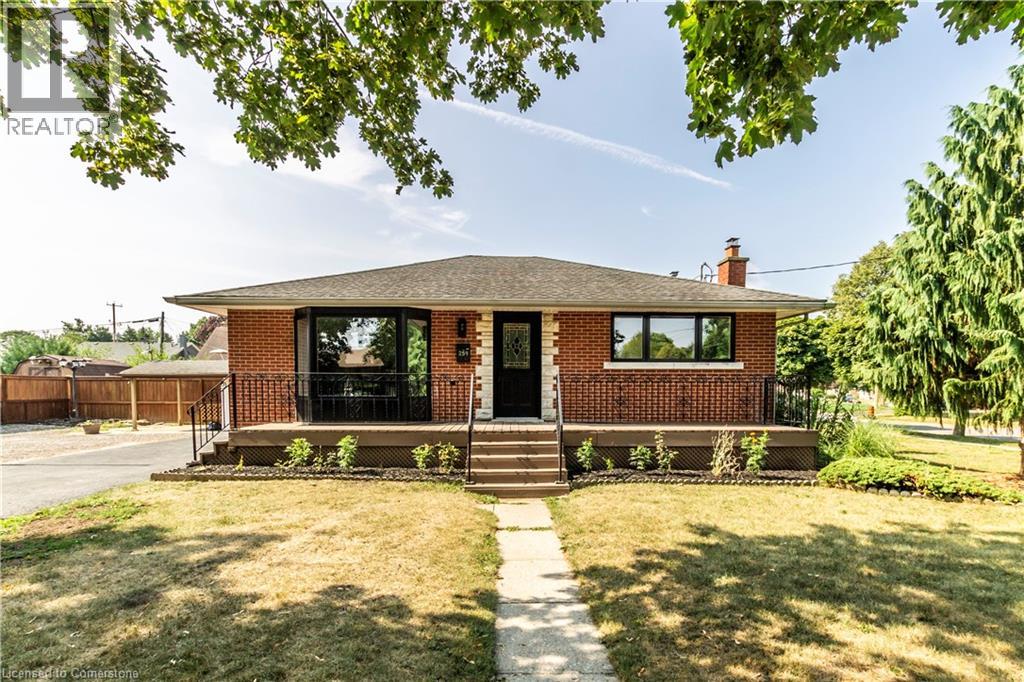1207 - 1 Grandview Avenue
Markham (Grandview), Ontario
Step into this stunning 1 Bed + Den, 1 Bath condo that perfectly blends style, sophistication, and practicality. Boasting soaring 9-foot smooth ceilings and warm hardwood floors, this bright and inviting residence is filled with natural light from its large east-facing windows and open balcony, offering breathtaking unobstructed sunrise views facing the park! The custom-upgraded kitchen is a standout feature, showcasing sleek cabinetry, stainless steel appliances, granite countertops, and a stylish backsplash, all centered around a functional island ideal for casual meals or entertaining. The spacious den serves perfectly as a home office or dining area. With generous closet space and a thoughtfully designed layout, every detail enhances everyday living. Enjoy premium building amenities including a concierge, fully equipped gym, and a cozy media room. Located just steps to highways, public transit, top-rated schools, shopping, and more! This condo truly has it all! (id:41954)
24 Red Sea Way
Markham (Middlefield), Ontario
Your Search is over here. Great Townhome * Remarkable Layout * * 1756 Sq Ft Excluding Walkout Basement * Basement One Bedroom Apartment with Kitchen* Totally Renovation And More Than $70000 $$$ Spend: Three New Washrooms 2025, New Paint 2025 throughout , Roof 2019, Newer Kitchen 2023 With Granite Counter, Newer Hardwood Floor Throughout, Backyard 2023, Basement Renovation 2023, New Ac 2022 And Furnace 2022, Newer Appliance. Great Condition And showing A++ Property. Do Not Miss It !! Show and sell.. (id:41954)
1531 - 3 Greystone Walk Drive
Toronto (Kennedy Park), Ontario
Bright & Spacious 2+Den Condo in a Prime Location! Welcome to this stunning and sun-filled 2-bedroom plus den condo, nestled in a clean, well-maintained building within a highly sought-after neighborhood. Offering a thoughtful layout and modern updates, this exceptional unit is the perfect blend of style, comfort, and convenience. Step inside to discover an open-concept living and dining area bathed in natural light from large windows, creating a warm and welcoming atmosphere. The brand-new kitchen adds a modern touch, perfect for everyday living and entertaining. The spacious den offers a flexible space ideal for a home office, guest room, or study nook. Both bedrooms are generously sized, providing peaceful retreats, while the primary bedroom features a large closet and a private vanity with a sink. Additional highlights include in-suite laundry for your convenience and access to a full range of building amenities.Dont miss this opportunity to call this bright and versatile con Picture was taken when Staged (id:41954)
61 Cameron Street
Toronto (Kensington-Chinatown), Ontario
Attention Investors! Excellent opportunity delivering a 5% cap rate (earn over $9,000 rental income per month). This triplex is located in a great location currently undergoing rapid gentrification in the heart of Kensington-Chinatown! Get in while you still can! 3 separate units with 2 spacious bedrooms in each. Zoned for commercial use as well which makes it suitable for live/work model. Live in one unit and rent out others for steady monthly cash flows! Upgraded kitchen in each unit with quartz counters. Steps to trendy Queen West & Spadina. Only a short walking distance to the future Ontario Line subway station construction underway at Queen & Spadina (completion 2031). Dedicated 2 parking at rear of building. (id:41954)
193 Thaler Avenue Unit# E
Kitchener, Ontario
Welcome to this Nice and Quite Charming Condo Townhouse Complex in The Heart of Stanley Park Area. Excellent 2 storey Townhome, end unit. Almost everything was redone, renovated and looks fantastic for the next owners to move in and enjoy! With full basement and large renovated recreation room, 3 bedrooms, 1.5 bathroom, 2 parking. Approx. 1,285 Square Feet, perfect for first-time home buyers, Investor, Empty - nester, and more! Spacious Living room/ Dining room with Sliding glass door walk out to the large fully renovated fenced backyard with patio space for Barbeque and summer relaxation. Eat-in kitchen windows with new Frigidaire stainless appliances and more! Other upgrades include the washroom vanity, 2 piece toilet and shower set on the secod floor. Upstairs features 3 bedrooms. Laundry/ Utility room with washer and dryer, electrical lights fixture. Renovated Kitchen has new fridge, new microwave, new stove and new dishwasher. Hot water heater (rental) $24.64 per month. TWO outdoor surface parking. Condo maintenance fees include water. Close to school, public transit, church, Stanley shopping mall, Fairview mall, quick highway access and public parks. Condo status certificate is available. This perfect home offers a perfect blend of comfort and convenience -Truly a place you'll be proud to call home. You must see this home! Book your private showing at 193 E Thaler Avenue today. (id:41954)
510 - 700 Constellation Drive
Mississauga (Hurontario), Ontario
Condo Fully Renovated 2025 & offers a Fabulous Location! In Walking distance to Grocery, Transit, Restaurants, and Health Services, a short drive to Square One Mall and Hospital. The Condo has an open concept design, quartz counter tops throughout, new appliances, kitchen cabinetry & vinyl tile flooring. Bathrooms withhold high end finishes, new tiling, vanities and lighting. Condo offers a Private Balcony, Large Windows, New Window Coverings, with two full Bed & Bathrooms. Building includes a range of Amenities: Landscaped Grounds, Concierge services, Indoor Pool, Tennis Courts, Party room with an option to book overnight Guest Suites. We are Excited to offer A Turn-Key location! (id:41954)
1507 - 292 Verdale Crossing
Markham (Unionville), Ontario
Investors And End Users Eyes Here Please On This Brand New Condo In Downtown Markham! Cineplex Cinemas and Restaurants Just Steps Away! Top Ranking Unionville High School(2.2KM), York University(1.4KM), Unionville Go Station(1.9KM), Union City(1.4KM), Whole Food Supermarket(900 Meters). This Bright And Cozy High Floors Unit With All Popular Amenities Included In, Well Designed And Updated 1 + 1 condo With 2 Full Baths, Den Is Accessed With Doors And In Good Size Can be Converted To 2nd Bedroom. Observed North View, Freshly Painted Walls, Modern Light Fixtures And Window Coverings Make This An Ideal Home For All Enjoy Uptown City Life. Amenities Includes Gym, Yoga Studio, Party Room, Theatre Room, Outdoor Terrace, Basketball Court, Guest Suites, Library, Games Room, 24 Hours Concierge Services, And Visitor's Parking! Easy Access Transportation W/ VIVA Bus, Go Train, Taxi And More. (id:41954)
102 - 326 Major Mackenzie Drive E
Richmond Hill (Crosby), Ontario
Welcome to this rare, modern, and newly renovated 2+1 bedroom corner unit by Tridel, located in the highly sought-after Mackenzie Square in Richmond Hill.This bright and elegant south-facing home features large windows that fill the space with natural light, along with engineered hardwood flooring throughout. The thoughtfully designed open-concept layout includes a spacious den that can easily serve as a third bedroom, French doors, and a stylish kitchen complete with new countertops, brand new stainless steel appliances, and a generous dining area perfect for entertaining.Enjoy peaceful views and outdoor relaxation from your private corner unit.Conveniently located within walking distance to supermarkets, the library, with easy access to Highway 404 and major shopping centers, this location offers unbeatable value for modern family living.Always owner-occupied and meticulously maintained.Building amenities include:Indoor poolFitness centerSauna and hot tubResident loungeGrand terrace with BBQs and scenic viewsOnsite car wash station...and more!Dont miss this incredible opportunity to live in one of Richmond Hills most desirable communities. (id:41954)
2601 - 30 Meadowglen Place
Toronto (Woburn), Ontario
Location Location! Live In This High Level Condo Very Functional Layout 715+53 Sqft Open Balcony ,This Premium 1 Bedroom +1 Den with 2 full bathrooms boasts 10 ft ceilings, an Open Concept Living/Dining Area and a Walk-Out To private Balcony on the 26th floor with breathtaking CN Tower, city and Lake views. This fully renovated , south facing unit offers maximum sunlight. The Den features a sliding door and can be used as a second bedroom. Upgraded with Granite Counter top and premium Laminate Flooring, this unit inclueds En-Suite Laundry, 1 Locker & 1 Parking . Convenienttly located near Uni Of Toronto, Centennial College, Scarborough Town centre, McCowan TTC, Go Station and Highway 401. The building offers excellent amenities, including a fitness centre, party room, children's play area, 24/7 conceirge, and visitor parking. This is an incredible opportunity to live in a modern, well-connected community with everything you need at your doorstep. (id:41954)
259 Greenfield Avenue
Kitchener, Ontario
Welcome to 259 Greenfield Ave Kitchener! this stunning, fully renovated full-brick bungalow situated on a spacious 60-foot lot in the highly sought-after Fairview area. Renovated from top to bottom, this home boasts modern laminate and ceramic flooring throughout, brand-new bathrooms and kitchen, updated electrical and plumbing systems, and all-new baseboards, trim, doors, new windows (upper level), and new furnace. The open-concept main floor features a spacious great room, three generous bedrooms, full bath and a brand-new kitchen complete with soft-close upgraded cabinetry, brand new stainless steel appliances and quartz countertops. Stylish new pot lights illuminate every corner of the home. The fully finished basement with a separate entrance, offers additional living space with an electric fireplace, a recreation room, a wet bar, a full 3-piece bath, and an extra bedroom—making it ideal for a duplex conversion or in-law suite. With an oversized driveway that accommodates up to three vehicles. This property is a great opportunity for first time home buyes or investers. Prime AAA location—just steps from Fairview Mall, schools, parks, the LRT station, and the main bus terminal, with quick access to Hwy 7/8 and just 15 minutes to Hwy 401. A must-see home! (id:41954)
26 - 70 Percy Street
Trent Hills (Warkworth), Ontario
Welcome To The Quaint Village Of Warkworth Where Idyllic Countryside Meets Urban Living Just 15 Minutes To 401 & The Hospital. This New Subdivision Features Stunning Brick Bungaloft Town Homes Perched On A Hill Offering Spectacular Views. The Model Offers Open Concept Living, Soaring Vaulted Ceiling, 2 Bedrms, Flat Ceiling, Pot Lights, Deck, Upper Loft, And 2 Car Garages -- Snow Removal, Garbage & Lawn Care Included For Simple Living Style. **EXTRAS** Buyer To Choose Interior Finishes & Choice Of Builder Upgrades. . Monthly Fee Inclusions: Cac, Parking, Common Elements, Building Insurance, Taxes. New Construction - 6 Units Available. Different Models & Plans. Contact Listing Agent For Details at matt@lighthouserealtygroup.ca. (id:41954)






