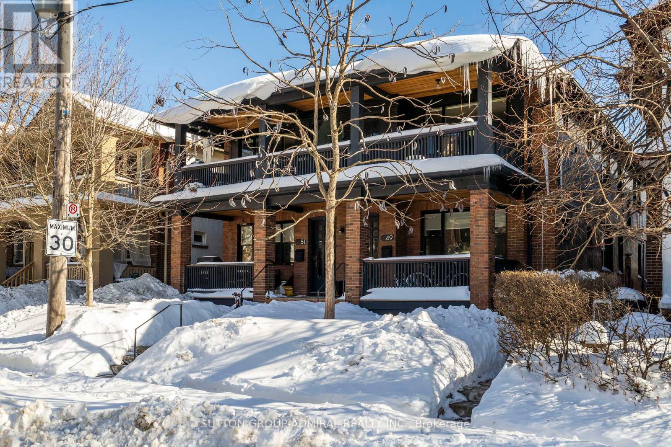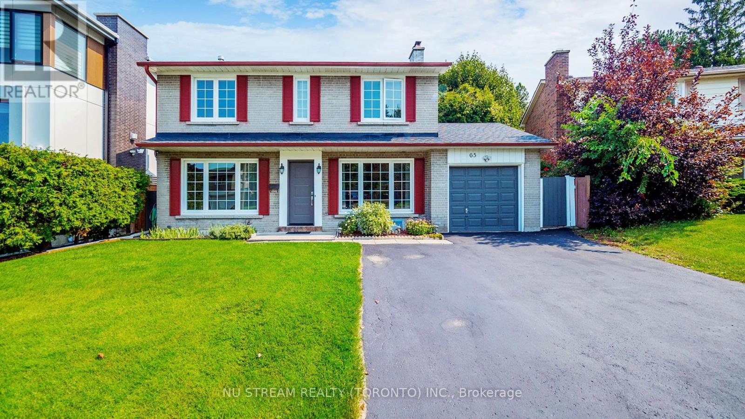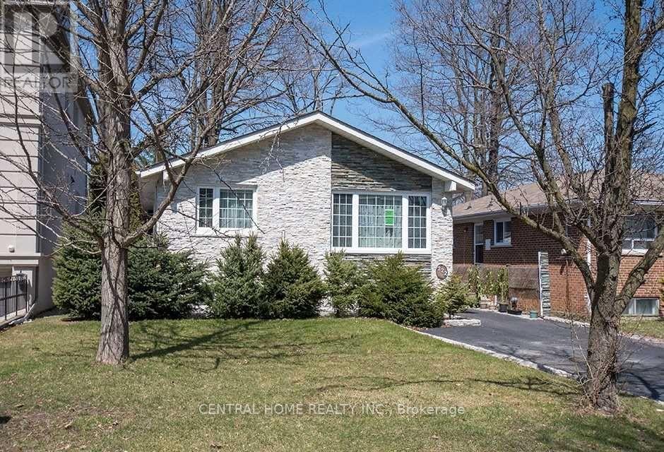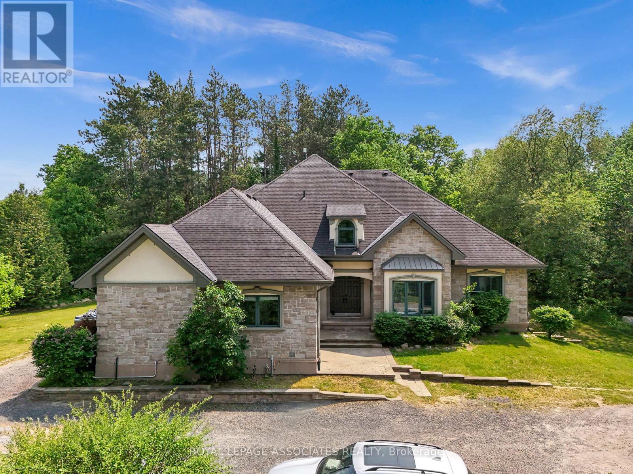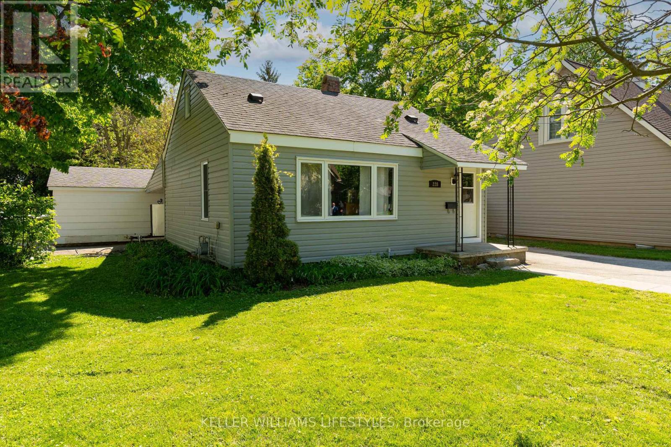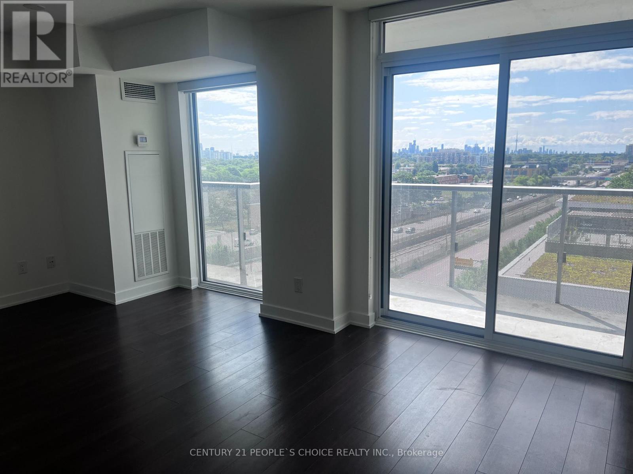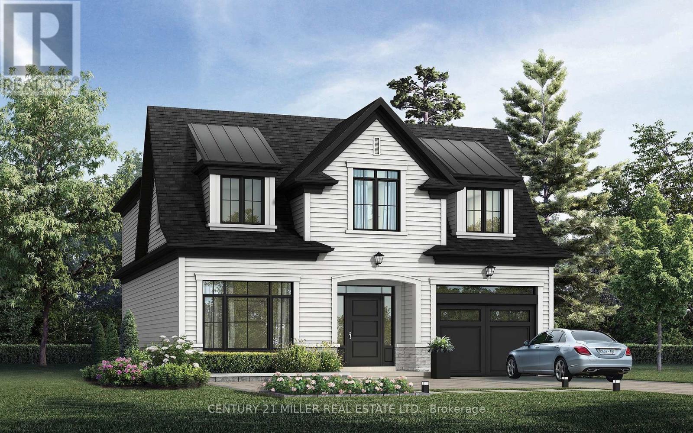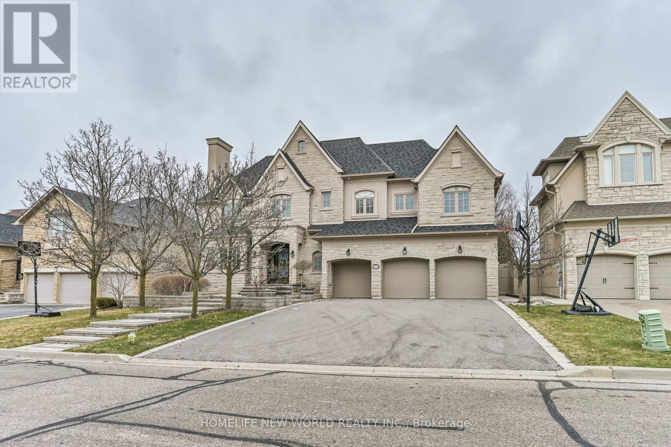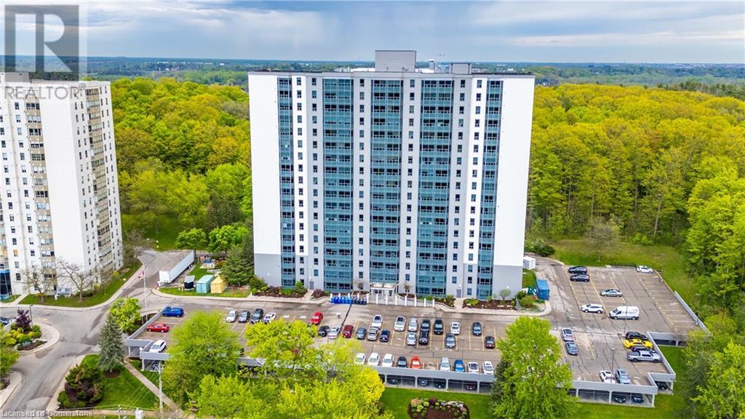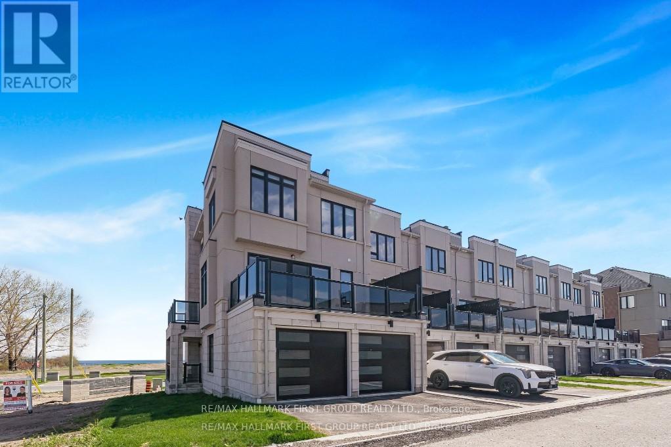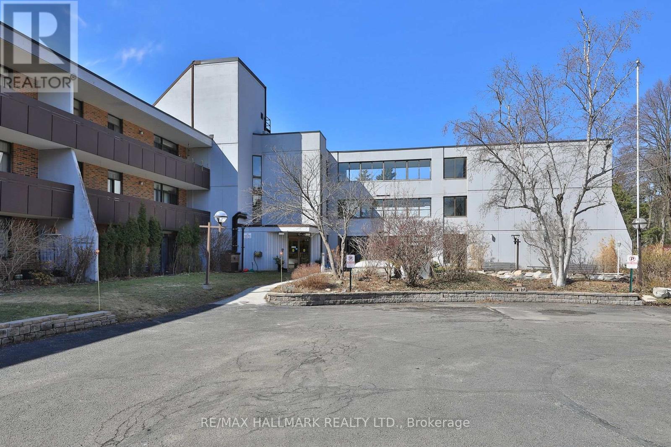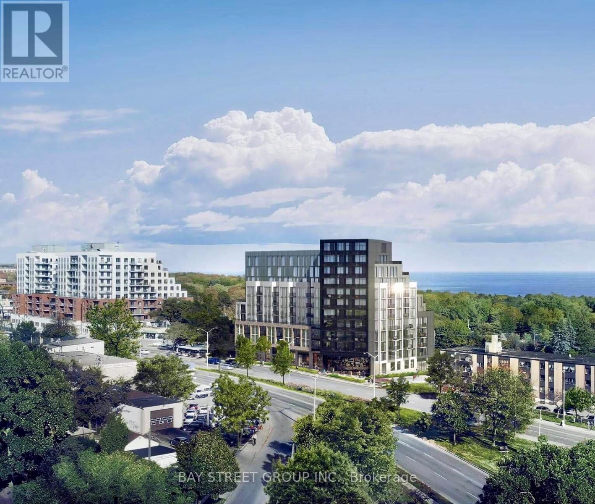49 & 51 Wineva Avenue
Toronto (The Beaches), Ontario
Located in the heart of Toronto's coveted Beaches neighborhood, 49-51 Wineva Avenue presents a rare opportunity to own a well-maintained 7-unit apartment building on a quiet, tree-lined street just steps from Queen Street East and the waterfront. This solid brick multiplex features a mix of spacious one- and two-bedroom units, each offering bright interiors, functional layouts, and excellent rental appeal. The property boasts updated mechanicals, separate hydro meters for each unit, on-site laundry, private parking, and a large backyard, making it a turnkey investment with strong income-generating potential. With limited supply and high demand in the area, this building offers not only steady rental returns but also potential for long-term value appreciation or future redevelopment. Surrounded by local shops, cafes, parks, and top-rated schools, and with easy access to public transit and downtown Toronto, this property seamlessly blends urban convenience with a tight-knit community atmosphere. A prime opportunity for investors seeking a stable asset in one of the city's most desirable neighborhoods. (id:41954)
1204 - 203 College Street
Toronto (Kensington-Chinatown), Ontario
Luxury Theory Condos With 3 Bedrooms, 2Full Baths. Open concept kitchen! Sunlit rooms with large window! Just Cross Street From U Of T! 2 Mins Walk To U Of T. Streetcar, Subway, Hospitals, Parks Are All In Walking Distance. One extra wide Parking Spot Is Included. There Are Very Few Parking Spots In The Building. Condo Fee Includes Rogers Bulk Internet + Monthly fee For The Parking. 855 Sqft, Excellent Layout. (id:41954)
65 Clansman Boulevard
Toronto (Hillcrest Village), Ontario
4 Bedrooms Detached Home Backed Onto Cresthaven Park And Hillcrest Tennis Club, Beautiful Large Garden And Beautifully Landscaped, Excellent Location, Walk Distance To Public Library, Community Centre, Top Ranked Cliffwood Public School (French Immersion), AY Jackson & Zion Heights Schools, Close To Seneca Polytechnic, GO Train And Public Transit, Don Valley Trails, Community Centre W/ Pool, Shops And Restaurants. A Wonderful Community With Friendly And Quiet Neighbors, Roof 2022, HWT 2016, Furnace 2015 (id:41954)
222 Dunview Avenue
Toronto (Willowdale East), Ontario
location, Location, Location!! Attention All Investors, Builders & End-Users >> Amazing Opportunity In The Coveted Pocket Of Willowdale East! Live Now Or Rent It Out Or Build Your Home With Budling Permit Approved For 3550 Sqf With 4 Beds And Elevator On This Premium Lot*This Detached Upgraded Bungalow Has Bsmnt Apartment With Sep-Entrance! New Laminate Flr On Main & Bsmnt Flr. !Steps Away From Top Ranked Schools(Hollywood P.S.&Earl Haig S.S),Park, Subway, Yonge St&All Other Amenities (id:41954)
21 Old Mill Road
Brant (Burford), Ontario
Welcome to 21 Old Mill Street A Grand Estate on 16 Private Acres with Over 8,100 Sq Ft of Living Space! Experience the perfect blend of luxury, functionality, and endless opportunity in this impressive 6-bedroom residence. Nestled on a quiet street with easy access to Hwy 403, this custom-built home offers over 8,100 sq ft of finished living space and is ideally suited for multi-generational living or the business owner seeking yard space and a home office.The home features a terrific in-law setup with a separate entrance, providing privacy and flexibility for extended family or business use. Inside, you're greeted by a grand foyer and an expansive open-concept main floor with 9 ceilings, granite countertops, and 250+ pot lights throughout for a bright, upscale ambiance.The sumptuous primary suite and three additional bedrooms on the main level provide space and comfort, while the fully finished lower level offers a home theatre, rec room, gym space, andmore. A four-car detached garage, both drilled and dug wells, and an oversized septic system round out this one-of-a-kind estate. With 16 acres of land, the possibilities for outdoor enjoyment, hobby use, or future development are limitless. (id:41954)
4192 Cherry Heights Boulevard
Lincoln (Beamsville), Ontario
Discover the perfect blend of small-town charm and modern living in this beautifully appointed 3-bedroom, 3-bathroom townhouse in the heart of Beamsville. Nestled in a welcoming community known for its quaint shops, award-winning wineries, and scenic trails, this home offers an exceptional lifestyle just minutes from the QEW. Step inside to an airy open-concept main floor featuring rich hardwood floors, soaring 9-foot ceilings, and an abundance of natural light that makes every space feel bright and inviting. The stylish kitchen is designed for both everyday living and entertaining, with a generous island, sleek stainless steel appliances, and plenty of counter space for cooking, hosting, or helping the kids with homework. Upstairs, you'll find a spacious primary retreat complete with a large walk-in closet and a spa-inspired ensuite bath the perfect place to unwind after a busy day. Two additional bedrooms and a full bathroom provide plenty of space for family or guests. Enjoy the convenience of an attached garage with direct entry into the home, plus a prime location close to top-rated schools, shops, local markets, and beautiful walking trails. This Beamsville gem offers the ideal home to grow your family, connect with a warm community, and enjoy a balanced lifestyle perfect for young families, busy professionals, and anyone looking to put down roots in a truly special town. (id:41954)
22 Tolhurst Avenue
Brant (South Dumfries), Ontario
Tastefully updated, Character filled 3 bedroom, 2 bathroom Circa 1890 all brick 2 storey home situated on quiet Tolhurst Ave in sought after St. George. Great curb appeal with brick exterior, updated roof shingles 2013, large back deck overlooking peaceful ravine area, & partially fenced yard. The flowing interior layout features 1539 sq ft of living space highlighted by eat in kitchen with eat at island, backsplash, & tile floor, dining area, bright MF living room with carpeting, additional family room / den area, MF laundry, 2 pc bathroom, & welcoming foyer. The upper level includes 3 spacious bedrooms including oversized primary suite, & updated 4 pc bathroom. Unfinished utility style basement houses the mechanicals and provides ample storage. Conveniently located close to amenities, shopping, schools, parks, & more. Easy access to Brantford, Hamilton, 403, & QEW. Rarely do properties in this price range come available. Just move in & Enjoy! (id:41954)
Jj23 - 9338 West Ipperwash Road
Lambton Shores, Ontario
Welcome to Our Ponderosa Cottage & RV Park! Just Minutes from the Beach! Premium lot located on a quiet cul-de-sac in the sought after JJ area, this furnished 14' x 35' 2006 Northlander Cottager Model modular home with an 8' x 28' add-a-room offers the perfect seasonal escape only minutes from the sandy shores of Ipperwash Beach. Situated on a full concrete slab, this well maintained unit includes a 15' x 12' patio, double-wide concrete driveway, and a 12' x 18' storage shed with hydro, and golf cart! Enjoy the convenience of 100 amp hydro service, forced air propane heating, and central air conditioning. Inside, you'll find an open concept living room and kitchen with vaulted ceilings, a propane stove, and fridge. The unit includes 2 bedrooms, one with a queen bed, the other with built in bunk beds, plus a 4 piece bathroom. The spacious sunroom offers two pull out sofa beds for extra guests, and has washer and dryer connections ready. A covered front entry porch adds charm and functionality. Fully furnished and move in ready, this cottage is ideally located near the horseshoe pits and many of the resorts amenities. Resort amenities include: 9-hole golf course (included with seasonal fees!), heated adult pool, and family pool - including a 78 water slide, splash pad, playground, mini-golf, horseshoe pits, outdoor fitness area, and planned family events. Park fees: $4,700 per season + HST. Use permitted for 6 months per year and includes water and golf. Whether you're looking for a family getaway or a peaceful summer retreat, Our Ponderosa has something for everyone! (id:41954)
228 Princess Street E
Central Huron (Clinton), Ontario
Welcome to this charming 1.5-storey home in the heart of Clinton, Ontario - an excellent opportunity for first - time home buyers! Thoughtfully maintained, this home features a recently upgraded bathroom that adds modern comfort & style. The upstairs bedroom boasts brand new carpet, offering a fresh, cozy feel. Enjoy the convenience of a separate garage that is 1.5 car lengths deep - ideal for extra storage or a potential workshop - featuring a covered carport for additional parking. The spacious backyard is perfect for outdoor enjoyment, with plenty of grass and simple garden beds ready for your personal touch. Located within walking distance to elementary & secondary schools, parks, places of worship, and recreational centers, this home offers the perfect blend of small-town charm and everyday convenience. (id:41954)
1004 - 160 Flemington Road
Toronto (Yorkdale-Glen Park), Ontario
Stunning Unit! Right By Yorkdale Subway Station !! Minutes From Yorkdale Mall, TTC Subway, Highway 401, Coffee Shops, Restaurants, Cineplex Cinema Yorkdale, And All Your Living And Shopping Provisions. Yorkdale Condo, 3 Bedroom/ 2 Full Washrooms With Large Balcony. South East Exposure !! With Lots Of Natural Light !! Open Concept Floor Plan, Deluxe Finishes Throughout !! Meticulously Maintained !! Large Closets. $$$ Spend On Renovation !! A Must See !! (id:41954)
207 - 345 Driftwood Avenue
Toronto (Black Creek), Ontario
Great opportunity to own very spacious Two Bedroom Condo. Large windows, This two bedroom unit is fully turn-key ready to move in. Open concept Living/Dining room is perfect for entertaining with walkout to Balcony and breathtaking views of Black Creek Parkland. Close to Proximity to York University, Elementary Schools, Community Center, Plaza, Library. Minutes to Highways, Hospitals, Subway. TTC Public Transit i front of the Building. Perfect for first time buyers or investors.. (id:41954)
338 Macdonald Road
Oakville (Oo Old Oakville), Ontario
Nestled in an immensely desired mature pocket of Old Oakville, this exclusive Fernbrook development, aptly named Lifestyles at South East Oakville, offers the ease, convenience and allure of new while honouring the tradition of a well-established neighbourhood. A selection of distinct detached single family models, each magnificently crafted with varying elevations, with spacious layouts, heightened ceilings and thoughtful distinctions between entertaining and principal gathering spaces. A true exhibit of flawless design and impeccable taste. "The Regal"; detached home with 47-foot frontage, between 2756-2844 sf finished space w/an additional 1000+sf (approx)in the lower level & 4beds & 3.5 baths. Utility wing from garage, chefs kitchen w/w/in pantry, expansive breakfast+great room. Quality finishes are evident; with 11' ceilings on the main, 9' on the upper & lower levels and large glazing throughout, including 12-foot glass sliders to the rear terrace from great room. Quality millwork w/solid poplar interior doors/trim, plaster crown moulding, oak flooring & porcelain tiling. Customize stone for kitchen & baths, gas fireplace, central vacuum, recessed LED pot lights & smart home wiring. Downsview kitchen w/walk-in pantry, top appliances, dedicated breakfast + expansive glazing. Primary retreat impresses w/2 walk-ins + hotel-worthy bath. Bedroom 2 & 3 share ensuite & 4th bedroom enjoys a lavish ensuite. Convenient upper level laundry. No detail or comfort will be overlooked, w/high efficiency HVAC, low flow Toto lavatories, high R-value insulation, including fully drywalled, primed & gas proofed garage interiors. Refined interior with clever layout and expansive rear yard offering a sophisticated escape for relaxation or entertainment. (id:41954)
64 Bartley Bull Parkway
Brampton (Brampton East), Ontario
Come & Explore This Beautifully Maintained Fully Detached Home Built On A Massive 54.44 Ft Wide & 110 Ft Deep Lot. Featuring A Combined Living & Dining Room With Coffered Ceilings. The Custom White Kitchen is equipped With Corian Countertops, Center Island & S/S Appliances Plus A Bright Breakfast Area With a W/o To Yard. The Elegant Oak Staircase Leads To 4 Good Sized Bedrooms On The Second Floor. Finished Basement Offers Large Rec Room Perfect For Family Gatherings. Located In A Sought-After Neighbourhood, Close To Schools, Parks, Shopping & Transit. (id:41954)
801 - 3700 Highway 7
Vaughan (Vaughan Corporate Centre), Ontario
Discover urban elegance in this stunning 1-bedroom + den corner unit, nestled in the heart of Vaughan. Boasting 9-foot ceilings and an excellent layout, this condo offers a harmonious blend of comfort and luxury. Step into a welcoming foyer with a custom seat section, perfect for greeting guests in style. The den features a custom closet, offering versatile storage or office space. The large primary bedroom overlooks both the courtyard and the vibrant Vaughan Metropolitan Centre skyline, providing a picturesque backdrop along with breathtaking sunrise views. The upgraded kitchen is a chef's delight, featuring sleek granite countertops with ample counter space and stainless steel appliances, combining style and functionality for an elevated cooking experience. From the living area, step onto your private balcony-a perfect space to unwind, enjoy fresh air, and take in the dynamic cityscape. Experience the best of modern condo living - your urban oasis awaits. (id:41954)
33 Evita Court
Vaughan (Uplands), Ontario
Magnificent & Rarely Offered! Premiere Address On Most Coveted Cul-De-Sac In Thornhill! English Tudor Stone Facade With Remarkable Floorplan W/Spacious Principal Rooms. Masterfully Built Custom Home + Spectacular Backyard Oasis. Luxurious Features Include: Breathtaking Custom Chef's Kitchen, Open-To-Above Family Room, Spacious Master Retreat Overlooking Lavishly Landscaped Yard, Soaring High Ceilings, Hardwood Floors And Incredible W/O Basement With Rec Room, Guest Suites And Custom Home Theatre. Perfect Locale Close To Great Schools, Parks And Fabulous Nature Trails. (id:41954)
55 Green Valley Drive Unit# 210
Kitchener, Ontario
Welcome home to Unit 210 at 55 Green Valley Drive! This bright and spacious 2-bedroom, 2-bathroom end unit is located on the second floor of a quiet, well-kept building in Kitchener’s popular Pioneer Park neighbourhood. With a smart layout, lots of natural light, and carpet-free floors throughout, this unit is perfect for first-time buyers, downsizers, or investors looking for a low-maintenance unit in a great location. Being a corner unit, it offers extra windows and a sense of privacy. The large open-concept living and dining space feels comfortable and welcoming, with plenty of room to relax or entertain. There’s even a cozy electric fireplace for added charm. The kitchen is well laid out with stainless steel appliances, generous cupboard space, and good flow for everyday cooking. The primary bedroom features a walk-in closet and private 2-piece ensuite, and the second bedroom is also a great size with a large closet, perfect for the kids, guests, or a home office. You’ll also find a nicely updated 4-piece main bathroom, in-suite laundry, and extra storage to keep things tidy. Another bonus: the underground parking spot is conveniently located near the entrance, and being on the second floor means easy access to both the elevator and stairs. The building itself is known for being clean, quiet, and well-managed. It offers a secure entry and great amenities, including a gym, indoor pool, sauna, party room, and bike room. The condo fees are reasonable, helping keep monthly costs manageable. The location is another major plus. You're just minutes from the 401 and the expressway, close to Conestoga College, and a short walk to shopping, parks, and trails along the Grand River. Whether you love being active outdoors or need a quick commute, this spot makes it easy. If you’re looking for a well-cared-for unit with space, light, and convenience, Unit 210 is a great place to land. Come take a look, you might just feel at home the moment you walk in. (id:41954)
1914 - 330 Mccowan Road
Toronto (Eglinton East), Ontario
Experience elevated living in this penthouse offering breathtaking unobstructed western views of the CN Tower and downtown Toronto skyline. This immaculate unit features 2 spacious bedrooms plus a den, ideal for a home office or guest space. The modern kitchen is upgraded with high-gloss cabinets and quartz countertops, while both bathrooms have been tastefully renovated for a sleek, contemporary feel. The primary bedroom boasts a generous walk-in closet and a luxurious 4-piece ensuite. Complete with parking and a storage locker, this home is located just steps from shops, cafés, TTC access, and walking distance to Eglinton GO station, making commuting a breeze. Don't miss the opportunity to live in style with skyline views in a prime Toronto location! (id:41954)
835 Port Darlington Road
Clarington (Bowmanville), Ontario
Luxury Lakeside Living at Its Finest! This extraordinary corner-unit estate boasts UNOBSTRUCTED LAKE VIEWS almost every angle, including a charming PORCH, spacious DECK, three private BALCONIES, and a spectacular ROOFTOP TERRACE perfect for entertaining or unwinding in serenity. Designed with elegance and comfort in mind, this home offers a PRIVATE ELEVATOR from the ground level to the rooftop, making every floor easily accessible. Inside, enjoy bright and expansive bedrooms, a sleek open-concept kitchen, and seamless flowthrough the dining and living room - Full of natural light. With TWO LAUNDRY areas (main and third floor). You'll enjoy direct access to scenic trails, lush parks, and breathtaking waterfront views. Just 1 minute from Highway 401, shopping, dining, and all essential amenities (id:41954)
1-304 - 50 Old Kingston Road
Toronto (West Hill), Ontario
Brand new kitchen / bathroom / LED light fixtures / LR & Kitchen flooring and much more. Peaceful quiet location atop the tranquil UTSC valley which is a nature lovers paradise. Gorgeous 2 bedroom suite with great floor plan and a huge (33 foot) west balcony for sunsets, 2 large in suite closets plus an oversized 8' x 8' locker behind your parking spot. Maintenance fee includes everything: taxes, heat, hydro, water, internet, cable, common elements. Parking spot conveniently located near the elevator. Fantastic amenities: New laundry facilities, indoor pool, sauna, billiard room, exercise room, library, party room, craft room, workshop, meeting room, Close to shopping, transit, Hwy 401. Site pet restrictions allow cats, but not dogs. Laundry conveniently located in the basement with newer machines. Window air conditioners are allowed with no extra hydro charge. This suite is move in ready and perfect for downsizers. (id:41954)
1129 Cameo Street
Pickering, Ontario
Welcome To This Newly Built Detached Home In The New Seaton Area Of Pickering By Lebovic Homes. This Incredible Home Features An Amazing Bright Sun-filled Layout, Hardwood Floors, Spacious Kitchen & Situated On A Premium Lot. Main Floor Offers An Open Concept Layout With A Spacious Living Room, Separate Formal Dining Room & A Grand Eat-In Kitchen With Walk-out To Deck. Second Floor Offers Three Generous Sized Bedrooms With Large Windows. Primary Bedroom Features A 4-Piece Ensuite, Large Walk-in Closet & Massive Windows To Enjoy The Surrounding Greenspace. This Neighbourhood Is Surrounding With Trails, Parks & Upcoming Commercial Plazas. (id:41954)
808 - 90 Glen Everest Road
Toronto (Birchcliffe-Cliffside), Ontario
New South-Facing 1-Bed & 1-Bath Unit With 191 Sf. Terrace @ Merge Condos! Enjoy The Stunning Lake View And Green Space From Both Living Room And Bed Room. Mother Nature & Lake Ontario Will Treat You With Different Scenery Throughout the Four Seasons. Floor To Ceiling Window, Laminate Floor Through Out, Sleek Modern Kitchen With Quartz Countertop, Backsplash, Stylish High Gloss Cabinet, And B/I Ss Appliances. Ttc Services At You Doorsteps To Main/Kennedy Subway Station. Steps To Rosetta McClain Gardens And Waterfront Trail, Close To Grocery Shopping, Restaurant Along Kingston Rd, Bluff Parks And Other Community Resources. 1 Underground Parking Spot And 1 Super Large Locker Included. (id:41954)
918 - 25 Lower Simcoe Street
Toronto (Waterfront Communities), Ontario
Stunning unobstructed view of CN tower &rogers center, Bright &spacious corner unit, 2 bedroom + den, den can be used as 3rd. bedroom. Freshly painted, Laminate flooring throughout the unit, galley kitchen with granite countertops &St/St. appliances. Good sized bedrooms with floor to ceiling windows. Steps to acc ,to rogers center, CN tower, union station, Harborfront center and the financial district. Close to all amenities.24hr concierge (id:41954)
2909 - 50 Ordnance Street
Toronto (Niagara), Ontario
Scandinavian-Inspired 1 Bed 1 Bath Suite Spanning Over 600+ Sq Ft at Playground Condos! This Light & Airy Unit Features Soaring 9Ft Ceilings, Engineered Hardwood Floors & Floor-to-Ceiling Windows Lining the Entire North Wing. The Open Concept Living Space is an Entertainer's Dream with Plenty of Room to Unwind, Relax & Stretch Out. Walk-Out to the Lengthy Private Balcony & Enjoy Unobstructed North Views Of The City, Garrison Common Park, the CN Tower, Lake & Beyond. There's a Seamless Flow from the Living Area to the Modern Eat-In Kitchen & Integrative Dining Space. A Foodie-Focused Kitchen with High-End, Built-In, Stainless Steel Blomberg Appliances, Smooth Granite Counters & Stylish Geometric Tiled Backsplash. Delight in a Plethora of White Oak Cabinetry, Drawers & Open-Faced Shelving. De-Stress in the Generously-Sized Primary Suite with Floor-to-Ceiling Windows, Double-Panel Closet & Spa-Inspired 4-Piece Bath - 5-Star Resort-Style with Modern Porcelain Floors, 2-in-1 Shower/Tub with Glossy Grey Subway Tiled Back Splash & Granite Vanity with Under-Sink Storage. An Ensuite Tiled Laundry Room with a Blomberg Energy Star Stackable Washer & Dryer + Extra Room for Cleaning Supplies. Interior Designed by Studio Munge, Architecturally Designed by Hariri Pontarini/bKL Architecture & Landscaped by Claude Cormier. Surrounded by a 4-Acre Park, Cycling & Pedestrian Bridge Stretching from the Lake to Stanley Park & King West. Steps to the Lake, King West, Liberty Village, Canadian National Exhibition, Billy Bishop Airport, BMO Field, Coca Cola Coliseum & More. A Perfect 100/100 Transit Score. (id:41954)
154 Glen Cedar Road
Toronto (Humewood-Cedarvale), Ontario
LA To Be Present For All Showings. Attach Sch B And 801 To Offers. Pls 6 hrs Notice For Showings. Min 5% Deposit Req. Thanks for Interest and Showing! (id:41954)
