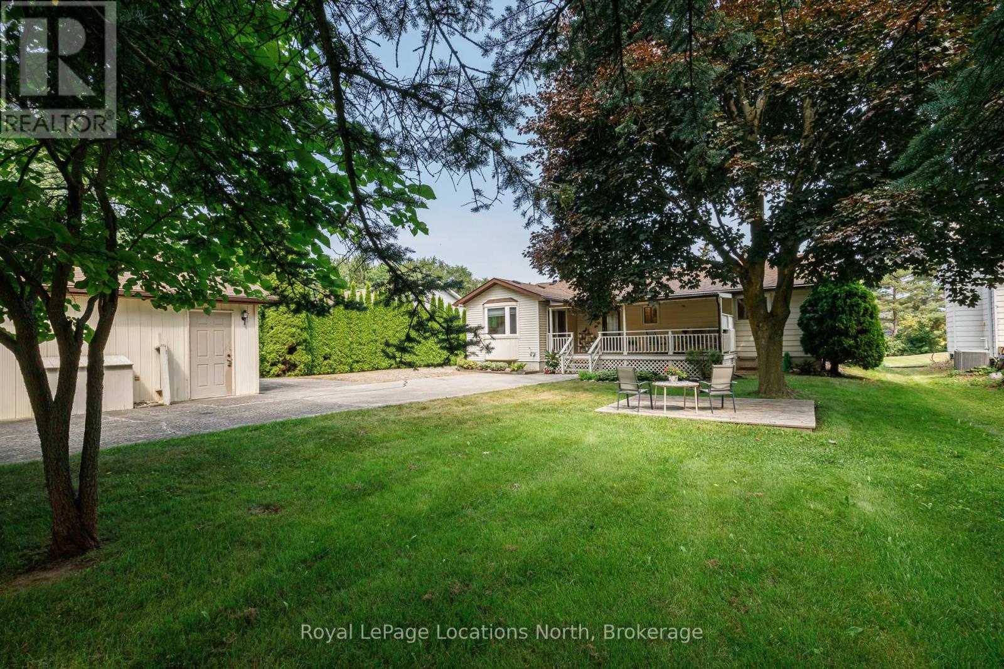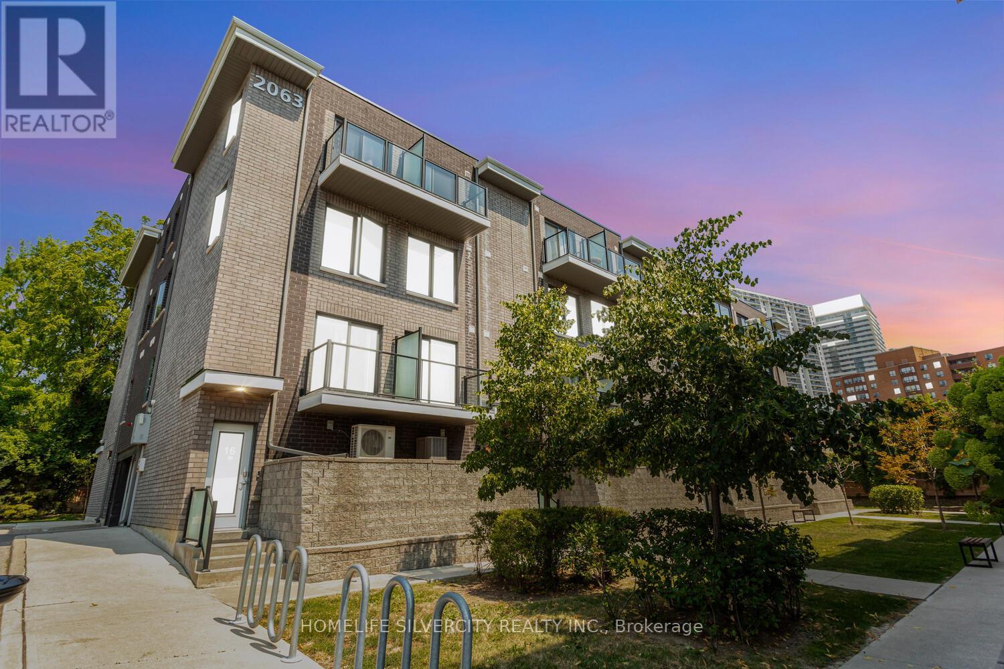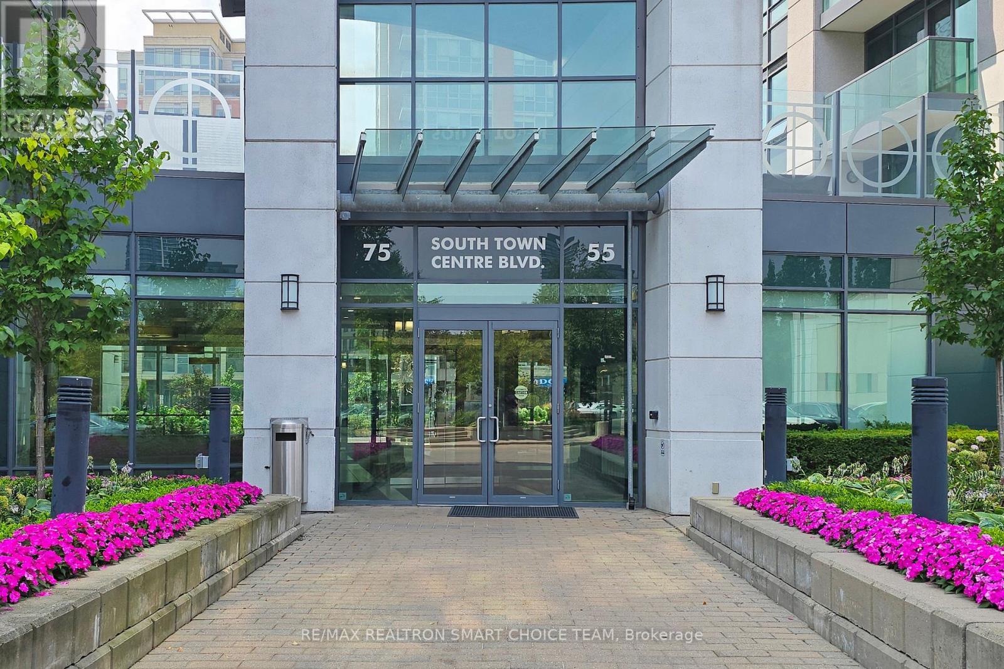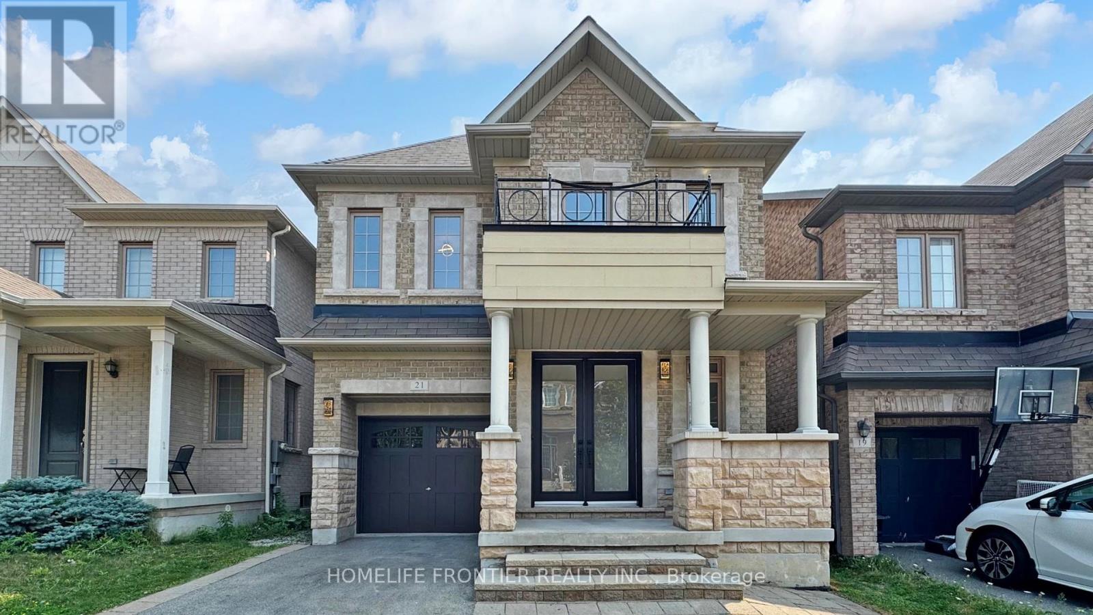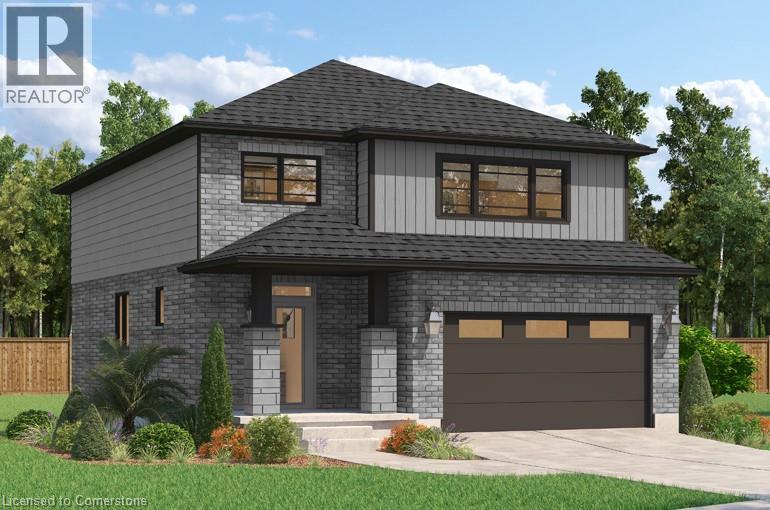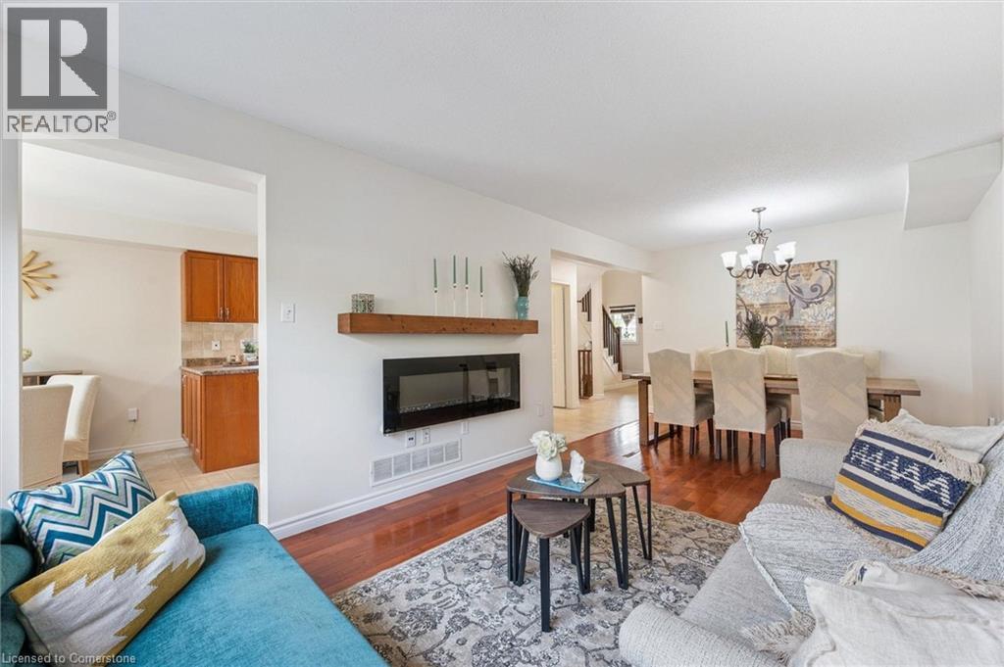705 - 88 Palace Pier Court
Toronto (Mimico), Ontario
A South West facing, True 2 Bedroom, 2 Full Baths with Lake view! Fabulous Split Layout, Customized and Upgraded by Builder. Granite Counters, Glass Backsplash, S/S Appliances, Double Undermount Sinks, Custom Lighting, 3/4" Oak Hardwood Floors, Custom Walk-in Closet in Primary Bedroom, 2 sets of French Doors and Double Mirrored Closets in 2nd Bedroom. Boutique Building located in the Prestigious, Quieter and more Mature Area of Humber Bay Shores, beside Palace Place, at the Mouth of the Humber River. Incredible 3,000 SqFt Sky Club Overlooking the Lake, Humber River and City Skyline featuring a Huge Outdoor Roof-top Terrace with BBQ and Fireplace and a Large Tasteful Party Room, Bar, Dining Area and Billiard Room. An Impressive Place to Entertain your Guests. 24 hr Concierge, Fitness Center, Sauna, Guest Suites, Meeting Room, Visitor Parking and Car Wash. Miles of Walking, Running and Bike Trails at your Door Step. Walk to Large Lakefront Parks and Humber Bay Farmers Market. Close to Downtown, High Park, Bloor West Village, Easy Gardiner access, minutes to Sherway, Airport or Downtown. Public Transit, School Bus, Medical Services, Restaurants and Shops all Within Walking Distance. (id:41954)
132 Matilda Street
Blue Mountains, Ontario
Pretty bungalow on half an acre just south of Thornbury in the hamlet known as Clarksburg, or colloquially Artsburg due its laid back artsy vibe. One owner since 1996 and meticulously maintained, this sweet home offers 3 main floor bedrooms, a spacious kitchen and a separate dining room opening onto a covered back porch. The porch is an oasis of calm, facing south into the shade of mature trees and a cool grassy lawn. Alongside the home is an oversized double car garage that can also serve as a workshop or ideal ski tuning space. Thornbury boasts a charming downtown, with boutique shops, restaurants, art galleries, and waterfront access to a public beach. Many golf courses and hiking/biking trails are nearby. In winter, you are just a few minutes west or north of all the primary ski areas. Roof had new 30 year shingles 2020, crawl space is approx 4' high, access is in laundry room, central vac cannister & furnace are in the crawl space, 2024 utility costs: gas - $900/yr, Hydro - $675/yr, HWT rental - $45/mth, flooring varies - vinyl, laminate & carpet. Floorplan is in attachments or ask LB. (id:41954)
15 - 2063 Weston Road
Toronto (Weston), Ontario
This beautifully maintained 3-storey town home offers a spacious 1300 sq ft of living space with 3 bedrooms + a den, and 3 bathrooms. The open concept layout is filled with natural light thanks to large windows, a skylight, and 2 walk-out balconies, all complemented by 9' ceilings. Modern laminate flooring and updated light fixtures add to the contemporary feel. The kitchen features quartz countertops, stainless steel appliances, and a modern backsplash. The master retreat includes a walk-in closet and a 4-piece ensuite washroom, with two additional spacious bedrooms completing the sleeping quarters. Underground parking and a locker are included, and the furnace and a newly installed AC are owned. Enjoy the convenience of direct access to your unit from underground parking, low maintenance fees (including water), and easy access to public transportation with a TTC stop at your doorstep and proximity to the GO Train, UP Express, and Highway 401. It's just under 30 minutes to Union Station and approximately 10 minutes to Toronto Pearson Airport. Local amenities include a library, community center, and walking trails, with Costco, Walmart, and Superstore nearby. Schools and shops are also within easy reach, making this an ideal location for both city and family living. (id:41954)
65 Berton Boulevard
Halton Hills (Georgetown), Ontario
Stunning 5 Bedrooms & 5 Bathrooms with Over 3500 Sq. Ft of Total Finished Space. Close to Go Station & Transit. Bright Grand Foyer Entrance into Open Concept Main Level with 9' Ceilings, Large Windows, Crown Molding, Tile & Hardwood Floors. Stylish Kitchen with Granite Counter, Gas Stove, SS Appl., & Large Window with Views of the Back Yard. Adjacent to Spacious Dining Area with Garden Doors that Walk Out to BBQ Deck & Beautiful Treed Yard. Large Main Floor Family & Living Rooms with Gas Fireplace & Picture Windows. Plus Main Floor Laundry Room with Storage. 2nd Level with 4 Large Bedrooms And 3 Full Bathrooms. All Bedrooms Have Access to a Bathroom. Primary Bed with Double Vanity 4pc Ensuite with Lg Walk In Glass Shower. Spacious, Finished Basement Rec. Room Complete with Gas Fireplace, 3 Piece Bathroom and 5th Bedroom. Plenty of Space for Hobbies / Work Desk or Just to Enjoy Movie & Game Nights. Backyard Oasis with Mature Landscaping & Multiple Areas for Dining & Relaxing. Great Space to Enjoy Time with Family & Friends. Walking Distance to School & Hospital. Close to Parks, Golfing & Downtown with All Amenities. A Must See! (id:41954)
1511 - 75 South Town Centre Boulevard
Markham (Unionville), Ontario
Welcome To The Luxury EKO Condos At 75 South Town Centre Blvd, Unit 1511 Bright And Spacious 1-Bedroom, 1-Bathroom Unit In The Heart Of Downtown Markham. ***KEY FEATURES*** Open-Concept Layout With Floor-To-Ceiling Windows And Stunning Clear City Views, Modern Kitchen With Granite Countertops And Stainless Steel Appliances, Private Balcony For Outdoor Enjoyment. Generous Bedroom With Walk-In-Closet, Sleek 4-Piece Bathroom And En-Suite Laundry. ***Prime Location***Steps To Transit, Unionville GO Station, Restaurants, Shops, Cineplex, Whole Foods, And Top-Rated Schools, Easy Access To Highways 404 & 407Close To All Big Box Stores For Ultimate Convenience ***Luxury Building Amenities ***24-Hour Concierge, Indoor Pool, Fully Equipped Gym, Party Room And More. Perfect For First-Time Buyers, Young Professionals, Or Investors. (id:41954)
21 Givon Street
Vaughan (Patterson), Ontario
Welcome to this stunning, stone stucco elevation detached home in a prime location! This stylish, full of light, 4-bdrm home, about 2100 Sq.Ft. fully renovated top to bottom, features 9' smooth ceilings, premium engineering hardwood floors throughout both levels, upgraded baseboards, custom closets with organizers, pot lights and other great details creating a bright and elegant atmosphere. Open concept, good sized dining/living room and inviting family room with gas fireplace gives you the sense of warmness and comfort. Enjoy cooking and entertaining in the brand new modern kitchen complete with central island, quartz countertops and custom backsplash, modern stainless steel appliances and sleek cabinetry. This thoughtfully designed home also offers generous sized bedrooms with organized closets and beautifully updated bathrooms. Large primary bedroom has a walk-in closet with organizers and 4-pc ensuite with frameless glass door shower, free stand bath and upgraded faucets. 2nd floor spacious laundry room. Extended stone interlock gives you an extra parking spot. Located in the highly demanded and desirable Lebovic neighborhood, close to great schools, parks, shopping, medical offices, fitness club, restaurants, transportation and other amenities. Walking distance to Schwartz Reisman Centre. Move-in ready and perfect for families. Don't miss this one! (id:41954)
127 Queen Street W
Brampton (Downtown Brampton), Ontario
Prime downtown Brampton property with flexible CMU1 zoning. Permitted uses include retail, office, medical, daycare, restaurants, art studios & more. High-traffic location steps to GO, City Hall & major developments. Ideal for owner-users or redevelopment. (id:41954)
526 Benninger Drive
Kitchener, Ontario
OPEN HOUSE SATURDAY AND SUNDAY 1-4 PM AT 546 BENNINGER. Where Modern Living Meets Elevated Design - Welcome to the Birchview, a stylish 1,847 sq. ft. home in Trussler West, featuring 3 bedrooms, 2.5 bathrooms, and a 1.5-car garage. Designed with modern families in mind, this model offers an open-concept layout and upgraded features throughout — blending comfort, convenience, and contemporary flair in one of Kitchener’s most desirable neighbourhoods. Other models are available. (id:41954)
24 Wilkie Crescent
Guelph, Ontario
Meticulous home in heart of Guelph’s Westminster Woods community! Beautiful 3-bdrm, 3.5-bath home offers thoughtful designed living space W/no detail overlooked. Landscaped gardens, 1-car garage & full extended driveway W/parking for 4 cars is all framed by front porch. Step inside to bright foyer W/dbl closet. Hardwood flooring throughout open-concept living & dining area featuring large window & lots of space to entertain & unwind. Kitchen offers ample cabinetry & counter space, backsplash, S/S appliances & breakfast nook framed by windows. Sliding patio doors create indoor-outdoor flow to back deck. 2pc bath W/new vanity. Wood staircase leads upstairs to primary bdrm W/hardwood, W/I closet & 4pc ensuite with tub/shower. 2 add'l bdrms W/hardwood, large closets & share 4pc main bath W/oversized vanity. Finished bsmt is perfect as rec room, playroom or hobby area W/windows, pot lighting & pre-wiring for home theatre system. 4th full bath with tub/shower. Backyard W/full-sized patio deck, 10x10 arched metal pergola, landscaped gardens & fenced yard W/gated access on both sides. Recent upgrades: roof 2023, furnace 2025 & AC 2016, tankless water heater, new toilets in bathrooms, new vanity in powder room, new DW & extended concrete driveway & path. Extras like EUFY Smart Door Lock & Doorbell, ECOBEE Smart Thermostat, auto garage door, custom blinds & prof. painted interior, June 2025. Steps from Orin Reid Park which will be upgraded W/splash pad, pavilion, play structures & gathering space by 2027. Short walk to public & Catholic elementary schools, bus stop for French Immersion & new public HS opening 2026. Community is known for fireworks, summer splash nights & BBQs. Walk to Library, grocery chains & new Asian grocery store & amenities: Starbucks, Tims, Shoppers, Dollarama, fitness, pet stores & banks. Bus stop just 2-min away offering express service to UofG in 15-min. Easy access to GO Bus at Gordon & Clair. Commuters will love being 10-min to 401 & 5-min to Hwy 6 (id:41954)
68 York Road Unit# B
Guelph, Ontario
Truly exceptional Terra View 4-bdrm semi-detached home W/over 2400sqft of beautiful living space across 3 thoughtfully designed levels, positioned in heart of Guelph’s vibrant & historic core! Backing onto York Rd Park & steps from Speed River, Covered Bridge & trails, this property offers rare combination of greenspace views W/unbeatable urban convenience. Front porch overlooks the park, deep driveway W/space for 4 cars & 1 car garage for convenience. Step inside to open-concept main floor W/pot lights, hardwood & expansive windows. Great room is ideal space to relax & entertain & flows seamlessly into eat-in kitchen W/marble counters, S/S appliances, new dishwasher & microwave, large island & pendant lighting. Upstairs the 2nd level is designed for family life. Primary bdrm W/balcony overlooking park, W/I closet & 4pc ensuite W/jacuzzi. 2 add'l bdrms, full bath W/soaker tub & laundry room complete the level. 3rd floor adds incredible versatility—currently used as home theatre, this space has 4th bdrm, 3pc bath & 3 storage areas. Ideal for guests, teens or work-from-home sanctuary. Home has R/I for central vac on all floors & surround sound system W/internal space for wiring & media unit installation. Lower level offers more storage W/potential for future devel or just to keep things organized & clutter-free. Property offers exceptional rental income potential for investors & being walking distance to UofG makes it appealing to tenants. Strolls along the river, quick access to downtown shops & restaurants. 7-min walk to GO Transit & Central Station making commuting to Toronto or anywhere in GTA a breeze. Add'l features: touch screen lock for main door, ECOBEE Smart Thermostat & all toilets replaced. Concrete patio & pathway installed in 2023 provide space to relax & entertain guests all surrounded by gardens & partially fenced for privacy. Whether you're searching for a dream home or high-return investment this home delivers on location, lifestyle & long-term value (id:41954)
480 Havelock Avenue S
Listowel, Ontario
Welcome to 480 Havelock Av S in Listowel. This cozy bungalow has four bedrooms (3+1) and two bathrooms. On the main level, the living room overlooks the front yard, while the kitchen/dining area has views of the beautiful backyard gardens — the perfect spot to watch the sunrise with your morning coffee. Additionally, the main level has three bedrooms and a full bathroom. The finished basement adds even more living space, featuring a spacious rec room with a fireplace, an additional bedroom and bathroom, and plenty of storage. Outside, you’ll find a lovely backyard retreat with a patio and awning for shaded summer afternoons overlooking the trail. The 1.5 car garage and four-car driveway provide ample parking for family and guests. (id:41954)
84 Westmeadow Drive Unit# 2
Kitchener, Ontario
Welcome to 84 West Meadow Drive Unit 2 Offering 2,050 square feet of finished living space, this 3-bedroom, 1.5-bathroom semi-detached low maintenance condo is the perfect opportunity for first-time buyers or investors seeking a move-in-ready property in a well-established neighbourhood. The main floor features a bright, functional layout with an open living area and an eat-in kitchen complete with a sit-up island, ideal for casual meals and conversation. Step out to the private deck and enjoy a low-maintenance outdoor space perfect for summer evenings and weekend lounging. Upstairs, you'll find three generously sized bedrooms, including a spacious primary with room to create a cozy reading nook or home workspace. The finished basement offers even more versatility, with a large rec room, storage space, and laundry tucked away for convenience. Set in a quiet, family-friendly area close to schools, shopping, trails, and highway access, this home blends comfort, space, and long-term potential. Don’t miss your chance to own a solid investment in one of Kitchener West’s most accessible pockets. (id:41954)

