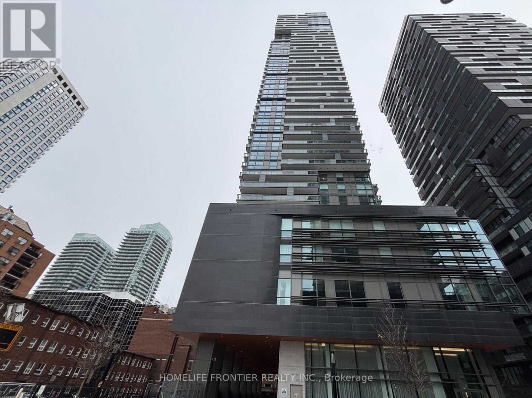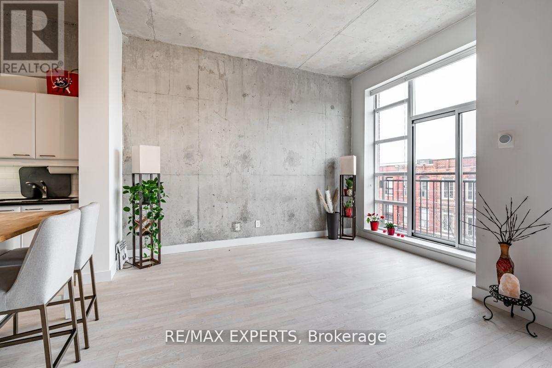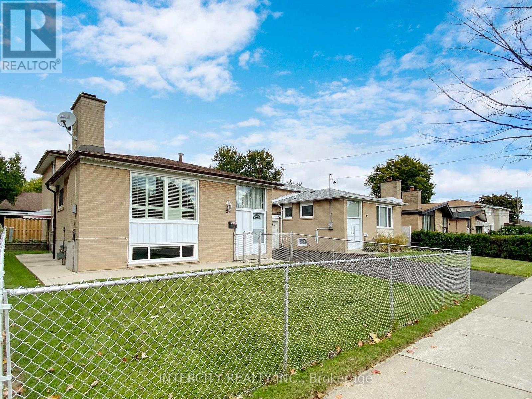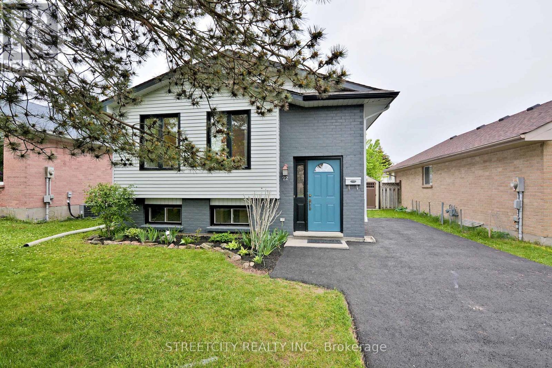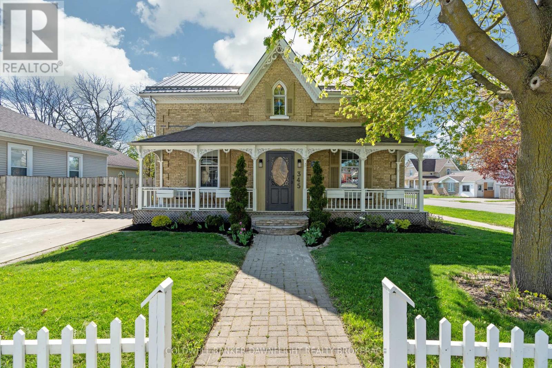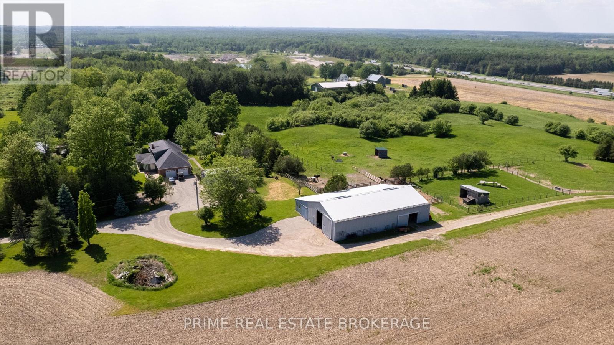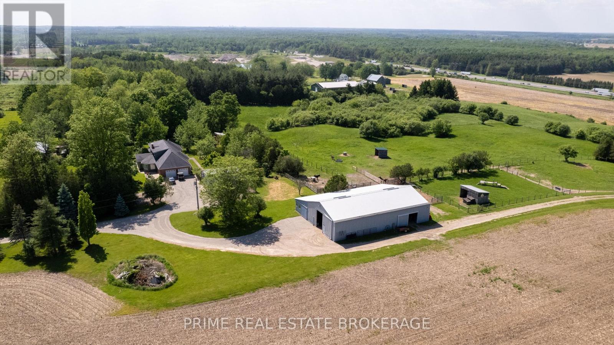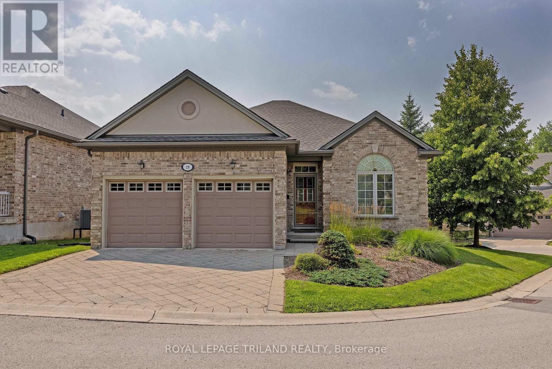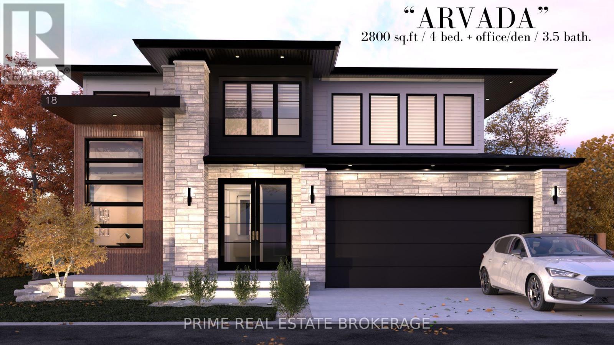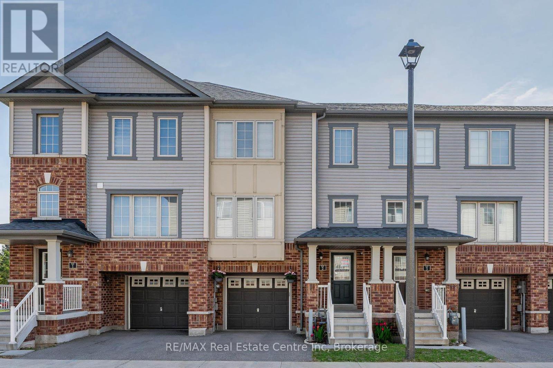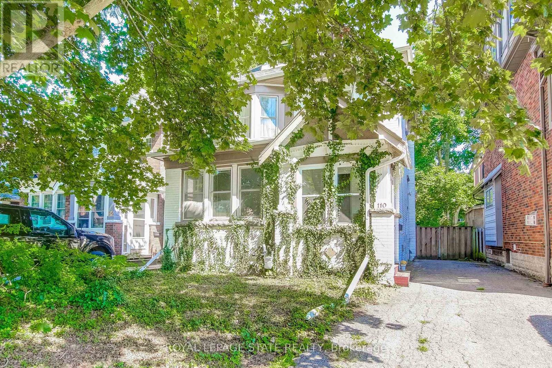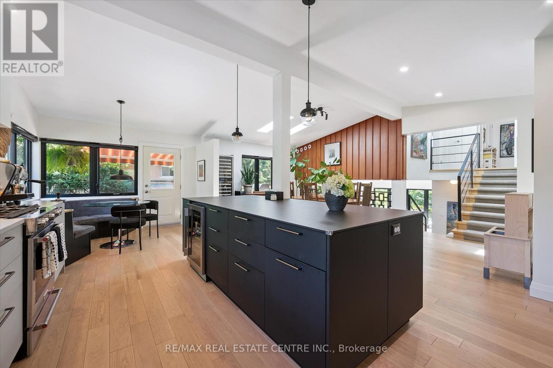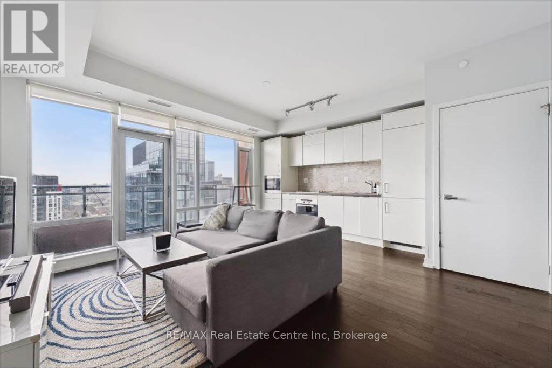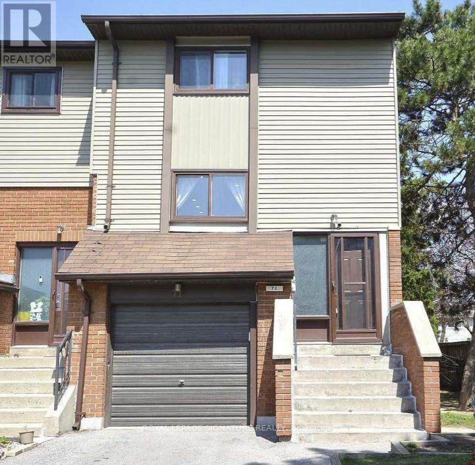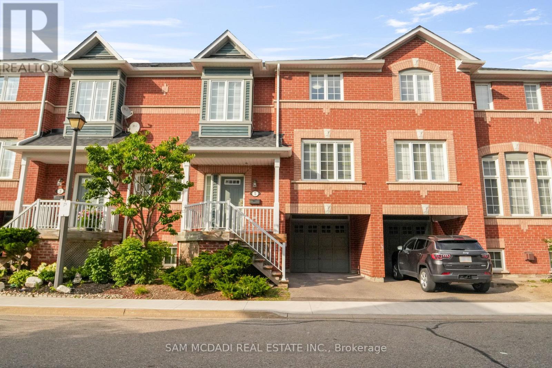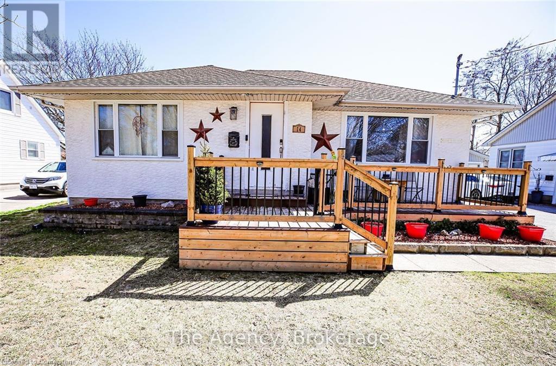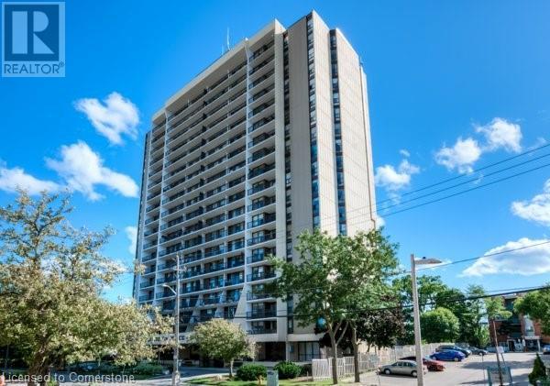1603 - 39 Roehampton Avenue
Toronto (Mount Pleasant West), Ontario
New E2 condos, thoughtfully designed by the developer with soaring ceilings and a sleek open-concept layout. The modern kitchen features premium stainless steel appliances ideal for both everyday living and hosting guests. Situated in the vibrant heart of Midtown, this residence offers unparalleled amenities: state-of-the-art fitness centre, yoga studio, pet spa, party room, outdoor BBQ terrace, movie theatre, indoor children's play area, a private underground walkway to shops, 24-hour concierge, and more. Enjoy unbeatable convenience with direct access to the subway and the new Eglinton LRT all just steps away. Surrounded by top-tier restaurants, boutiques, grocery stores, and entertainment options right at your doorstep! (id:41954)
1009 - 628 Fleet Street
Toronto (Niagara), Ontario
Live The Good Life At West Harbour City In Fort York! Spacious 1170 Sq Ft Two Bedroom Plus Den (or 3rd Bedroom) Floor Plan Has Ample Living Space With Two Balconies + Courtyard Garden & City Views! Finishes Include Custom Modern & Clean Gloss White Kitchen Cabinetry, Granite Counters, Marble Bathrooms + Wood Floors & 9 Ft Ceilings Throughout. Take Advantage of The Space of a House With The Convenience & Security of Condominium Living. Resort Style Amenities With 24Hr Concierge, Indoor Pool/Gym, Guest Suites, Theater Lounge & More! TTC At Your Door & Across From Waterfront Parks/Trails! A Short Walk to the West Block Shops With Everything You Need in the Immediate Area - Shoppers Drug Mart, Loblaws, Starbucks, TD Bank & More! This is Your Opportunity to Live in an Exciting Neighbourhood with Numerous International Events Nearby - Hondy Indy, 2026 FIFA World Cup, Caribbean Carnival, to Name a Few. Just Move Right In, Shows Well, A+. (id:41954)
411 - 955 Queen Street W
Toronto (Niagara), Ontario
Iconic offering In Toronto's Desirable Queen West! Rarely Offered Modern & Luxurious 1 + 1Loft Style Open Concept Living W/10'5" Ceilings In The Gorgeous Chocolate Company Lofts! Amazing Sunset Views Of Trinity Bellwoods Park. Highlights Include 10'5" Ceilings, Brushed Oak Long Plank Engineered Hardwood, Platform Bed, Lofts of Storage, Floor To Ceiling Window With Custom Blinds. Steps To The Best Queen West Has To Offer! (id:41954)
26 Donnalyn Drive
Toronto (Newtonbrook West), Ontario
Nestled in a peaceful and sought-after area, this charming home offers an abundance of space, comfort, and character. With 4 spacious bedrooms, 3 car parking, and a generously sized lot, it's the perfect blend of practicality and potential. Step outside to a beautifully fully fenced yard featuring a raised vegetable garden in the backyard, with direct access from both the garage and side entrance of the home. Inside, the open-concept living and dining area is a showstopper, featuring a floor-to-ceiling marble surround fireplace, stone hearth, and elegant molded ceilings-ideal for cozy evenings and entertaining guests. The finished basement boasts a large family room adorned with maple wood wainscoting, pot lights, and a cedar closet-perfect for preserving your finest garments. Additional crawl space provides plenty of extra storage space. 1537 Square Footage!. Freshly painted throughout and truly move-in ready, this home invites you to settle in without lifting a finger. Seasonally, you'll fall in love with the backyard patio, perfect for relaxing with your morning coffee or evening wine under a charming grapevine canopy. Don't miss your chance to turn this house into your forever home! (id:41954)
22 Erica Crescent S
London South (South X), Ontario
Public/ Realtors: Located on a quiet crescent in popular White Oaks, top-to-bottom renovated raised bungalow with in-law setup on a pool-sized lot, close to Fanshawe College South Campus, easy access to the 401 and major shopping centers. Trendy open concept with 3 large bedrooms and 2 full bathrooms, a large master bedroom with his and hers closets, kitchen with quartz countertops, and luxury vinyl floor throughout most of the house. The exterior, new driveway, mechanicals, and roof have been updated as well. Need private accommodation for your in-laws, extended family, or mortgage helper, or looking to grow your organic garden? This property has it all, nothing to do, unpack and enjoy this updated lovely home that has so much potential to offer. (id:41954)
345 William Street
South Huron (Exeter), Ontario
Step into a beautifully preserved piece of character and charm with this attractive yellow brick home that offers far more space than it appears. This home features four bedrooms and three bathrooms, including a rare ensuite, a standout for this style of property. One bedroom is located on the main floor, offering flexibility for guests or single-level living, while three additional bedrooms are upstairs. The layout combines timeless charm with thoughtful modern updates for comfortable everyday living. The welcoming front entrance is truly unique, boasting a covered porch with three separate access points, adding both functionality and curb appeal. Inside, you'll find high ceilings on the main floor, an updated kitchen with a striking exposed brick wall, and the convenience of main floor laundry. The home is heated with efficient hot water radiant heat and is kept cool in the warmer months by a brand-new ductless AC unit. Outdoors, the fully fenced yard includes a covered back deck complete with a hot tub, offering a private space to relax or entertain. There's parking for up to five vehicles and a versatile storage shed/garage located at the rear of the propertyperfect for additional storage or workspace. From the charming exterior to the spacious interior and practical updates, this home offers exceptional value and a truly inviting place to call home. (id:41954)
3304 Cromarty Drive
Thames Centre (Putnam), Ontario
Endless Possibilities Await on This Stunning 50-Acre Property! Welcome to your own slice of rural paradise - a truly unique 50-acre farm that offers incredible flexibility, whether you're dreaming of a hobby farm, a thriving business venture, or simply a private country retreat. With approximately 15 acres of workable land ideal for crops which is currently rented, another 4 acres of fenced pasture with potential to fence more, and the remaining acreage in scenic, wooded areas, this property is a rare find with unmatched potential. At the heart of the property sits a beautifully maintained and thoughtfully updated 4-bedroom, 3-bath home filled with natural light and panoramic views of your own peaceful landscape. The spacious layout includes an attached two-car garage and is designed for comfortable living with a modern country charm.Outdoors, you'll find a versatile setup that includes a detached workshop and a well-equipped barn with water access, animal stalls, and open storage space - perfect for equipment, tools, or future expansion.Adding to its value and convenience, the farm features dual access to Highway 401 via both Elgin Road and Putnam Road, making it ideal for anyone looking for visibility, accessibility, or the potential to run a home-based business. Whether you're looking to grow, build, relax, or explore new ventures, this property is the canvas for your rural dreams. Don't miss your chance to make it own! (id:41954)
3304 Cromarty Drive
Thames Centre (Putnam), Ontario
Endless Possibilities Await on This Stunning 50-Acre Property! Welcome to your own slice of rural paradise - a truly unique 50-acre farm that offers incredible flexibility, whether you're dreaming of a hobby farm, a thriving business venture, or simply a private country retreat. With approximately 15 acres of workable land ideal for crops which is currently rented, another 4 acres of fenced pasture with potential to fence more, and the remaining acreage in scenic, wooded areas, this property is a rare find with unmatched potential. At the heart of the property sits a beautifully maintained and thoughtfully updated 4-bedroom, 3-bath home filled with natural light and panoramic views of your own peaceful landscape. The spacious layout includes an attached two-car garage and is designed for comfortable living with a modern country charm.Outdoors, you'll find a versatile setup that includes a detached workshop and a well-equipped barn with water access, animal stalls, and open storage space - perfect for equipment, tools, or future expansion.Adding to its value and convenience, the farm features dual access to Highway 401 via both Elgin Road and Putnam Road, making it ideal for anyone looking for visibility, accessibility, or the potential to run a home-based business. Whether you're looking to grow, build, relax, or explore new ventures, this property is the canvas for your rural dreams. Don't miss your chance to make it own! (id:41954)
19 - 578 Mcgarrell Place
London North (North R), Ontario
Situated in the peaceful Ravines of Sunningdale enclave, this elegantly maintained detached executive condo offers upscale living and scenic ravine views. A perfect blend of functional layout and refined style with high ceilings throughout. A welcoming foyer opens into the great room with hardwood flooring, warmed by a gas fireplace and illuminated by transom and sidelight windows offering that birds eye view of the ravine. The eat-in kitchen with timeless white cabinetry connects to the deck via patio doors and also features a retractable awning. The primary bedroom suite includes both a walk-in closet, additional closet and a 4-pc ensuite bath. The second bedroom on the main level offers a space for family members or guests with access to the cheater ensuite bathroom. Main floor laundry adds practical convenience to daily routines. The double car garage has plenty of storage space with a double driveway and complimented by visitor parking. Enjoy a finished walk-out level that totally expands your living and hosting space. Spacious family room with an electric fireplace and large patio door with direct access to lower deck. Including a third bedroom or office space and finally a third 4-pc bathroom. Excellent storage space and cold room and potential to expand the existing finished area into an in-law suite or workout area. This complex backs onto the Medway Valley Heritage Forest with access to connected walking and biking trails. Enjoy proximity to Western University, University Hospital, Masonville Mall, local schools, transit and everyday amenities in a quiet landscaped setting. Join in on a carefree, outdoor carefree lifestyle! (shingles replaced 2024) (id:41954)
Lot 68 Fallingbrook Crescent
London South (South V), Ontario
You're not just buying a home. You're designing one - and you should do it with a builder that builds differently. At Halcyon Homes in Heath Woods, you're not boxed into a blueprint or bound to a builders standard vision. You lead. They build. Too many buyers fall for the price on paper, only to be surprised later by costly upgrades, design limitations, and process confusion. Thats not how Halcyon works. With Halcyon, you'll experience a premium design-build process that puts your ideas first - supported by a builder known for quality, transparency, and customer-first thinking. The model you see is just the beginning. From layout to lighting, you call the shots - with expert guidance along the way. This is your chance to build a better home in one of the regions most desirable new communities. Premium lots. Personalized design. Long-term value. Only a few opportunities remain in Heath Woods - reach out now to secure yours (id:41954)
Lot 38 Fallingbrook Crescent
London South (South V), Ontario
You're not just buying a home. You're designing one and you should do it with a builder that builds differently.At Halcyon Homes in Heath Woods, you're not boxed into a blueprint or bound to a builders standard vision. You lead. They build. Too many buyers fall for the price on paper, only to be surprised later by costly upgrades, design limitations, and process confusion. Thats not how Halcyon works. With Halcyon, you'll experience a premium design-build process that puts your ideas first supported by a builder known for quality, transparency, and customer-first thinking. The model you see is just the beginning. From layout to lighting, you call the shots with expert guidance along the way. This is your chance to build a better home in one of the regions most desirable new communities. Premium lots. Personalized design. Long-term value. Arvada model in Essential collection shown. Lot 3850x152ft, extra deep and backs onto Trees. Only a few opportunities remain in Heath Woods. (id:41954)
2 - 395 Linden Drive
Cambridge, Ontario
Welcome to 2-395 Linden Dr, a beautifully updated 3-bedroom townhouse in a newer complex, offering modern finishes, functional layout & prime location! Inside you'll discover a spacious & inviting living and dining area featuring luxury vinyl floors, elegant light fixtures & expansive windows that food the space with natural light. The dining area comfortably accommodates a large table-ideal for hosting. The stunning newly renovated kitchen is a true highlight boasting sleek dark cabinetry with an added pantry, quartz counters & premium S/S appliances (2022), including 36" fridge. A large center island with bar seating provides the perfect spot for casual dining & entertaining. Stylish powder room with spacious vanity completes this level. Upstairs the expansive primary bedroom is a private retreat, featuring luxury vinyl floors, 2 large windows, ample closet space & spa-like ensuite with a modern vanity, subway-tiled backsplash & shower/tub combo. 2 generously sized additional bedrooms-also with luxury vinyl floors & large windows-share a stylish 4pc bathroom with modern vanity & shower/tub combo. The lower level offers a versatile additional space with sliding doors leading to the backyard, making it perfect for a home office, second living area or gym. This level also provides direct access to the attached garage for added convenience. Built in 2018 by Crystal Homes, this property is equipped with an HRV indoor air quality system, ensuring a comfortable & efficient living environment. Recent updates include new washer & dryer (2022), updated carpets on the stairs (2023), completely renovated kitchen, water softener (2022), fresh paint throughout, updated bathrooms & ceiling fans in 2 bedrooms. Enjoy the convenience of nearby amenities with Costco, restaurants, shops & more just minutes away. Families will appreciate being a short walk to Parkway Public School, John Erb Park & Ravine Park. Plus, with easy access to Highway 401, commuting is a breeze! (id:41954)
46 Robertson Street
Minto, Ontario
This spacious century home on a generous lot with a partially fenced backyard offers an affordable opportunity for those wanting to do some updates and make it their own. With two vacant units, it's ideal for setting your own rents or accommodating multi-generational living.The back unit includes a welcoming foyer, kitchen with island and laundry, a comfortable living room, 2-piece bath, and storage on the main floor. Upstairs features a cozy sitting area, three bedrooms, and a full bathroom.The front unit has a practical layout with a foyer, kitchen, living room, and full bathroom on the main level, plus two bedrooms upstairs. Updates were completed about 10 years ago, including a new roof, furnace, full renovation of the back unit, and extensive electrical and plumbing upgrades. Located in Harriston, this versatile duplex is ready for your vision. (id:41954)
110 Dromore Crescent
Hamilton (Westdale), Ontario
Highly desirable Westdale location just steps to McMaster University & Hospital. Walk to Churchill Park, Royal Botanical Gardens, Princess Point Conservation & Trails, Cootes Paradise & the vibrant shops & restaurants of Westdale Village. Just minutes to the highway & Hamilton Downtown Core. Prime location on this quiet crescent in the prestigious pocket surrounded by owner occupied homes. This detached, 2.5 story, 4+2 bedrooms, 2 bath property is well suited for owner occupancy or students. 4 bedrooms leased ending on August 31. Respectful students willing to stay or vacate. 2 bedrooms are currently vacant. Upgrades include roof shingles (2019), new furnace (2022), A/C (2021), tankless water heater (2020). Versatile property with rental potential or ideal family home in this sought after neighbourhood. (id:41954)
88 Callander Drive
Guelph (General Hospital), Ontario
Architectural Grace Meets Garden Tranquility. Welcome to 88 Callander Drive, a one-of-a-kind architectural treasure in one of Guelph's most desirable neighbourhoods. Designed by renowned local architect Richard Pagani, this mid-century modern masterpiece combines timeless lines, sophisticated updates, and an extraordinary connection to nature - creating a home that feels both curated and lived in. Built in 1959 and offering 2,300 square feet of bright, flowing space, this 2+1 bedroom, 2 bathroom residence is set on a breathtaking 80 x 120 lot, surrounded by mature trees, showcase gardens, and serene outdoor living spaces. From the moment you enter, the original slate-tiled foyer, vaulted ceilings, and expansive windows welcome natural light into every corner. Theres a sense of warmth, peace, and openness throughout. At the heart of the home is a high-end Paragon kitchen with Caesarstone quartz countertops, European rangehood, and an eat-in dinette that walks out to a sun-drenched deck and intimate patio, complete with water feature and landscaped privacy. Whether its morning coffee under the trees, or evening gatherings under the stars, the outdoor space is truly an extension of the home. Inside, custom details abound from the black iron stair railings, to the mahogany feature wall, to the bright lower-level living room, cozy gas fireplace, and versatile home office or third bedroom. A separate side entrance and parking for several cars add practical function to this artistically designed space. Recent updates include fresh paint, stained deck, updated bathroom tiling, interlocking patio and walkways, decorative acrylic railing, and extensive professional landscaping that has transformed the property into a garden oasis. Surrounded by a community of professionals, retirees, and young families, this home offers not only architectural distinction but a lifestyle rooted in nature, connection, and quiet sophistication. (id:41954)
54 Driftwood Court
Grimsby (Grimsby East), Ontario
SPACIOUS AND GRACIOUS 3 + 1 BEDROOM HOME PLUS HOME OFFICE. Beautifully updated in recent years. Stunning open concept design. Located in most desirable area on tree-lined court among other elegant homes. New gourmet kitchen (2020) with large island & appliances. Family room with large windows & hardwood floors open to kitchen. Great room with fireplace & built-in bookcases open to kitchen & glass doors lead to private backyard oasis with custom gazebo, patios & deck. Spacious primary bedroom with ensuite bath. Home office on upper level. Lower-level rec room & additional bedroom, large storage area. OTHER FEATURES INCLUDE: Carpet free on upper levels, new roof shingles (2018), new oversized windows (2016). New central air & furnace (new 2018). 2 1/2 baths, kitchen appliances, washer/dryer, window treatments, garage door opener, garden shed. Long double concrete driveway. Short stroll to downtown core, hospital, parks, schools & conveniences. Possible in-law accommodation. A pleasure to show. Welcome to your forever home! (id:41954)
9 Albert Street
St. Catharines (Downtown), Ontario
This home is a true gemwhere timeless character meets modern comfort. Rich gumwood trim, gleaming hardwood floors, and a classic layout create an old-world charm throughout the bright, welcoming space. Enjoy multiple outdoor areas including covered front and rear porches, a second-floor balcony, and a brand-new concrete patio in the backyard. The fully finished lower level adds extra versatility, while the long side driveway and detached garage provide ample parking. Recent updates include a beautifully renovated main bath, new fencing, upgraded furnace, AC, and roof, several replacement windows, a new rear door, phantom screen on front door, new garage door, and updated electrical. Exceptional value and full of charmyoull fall in love! (id:41954)
4005 - 21 Widmer Street
Toronto (Waterfront Communities), Ontario
Welcome to 4005-21 Widmer St, a stylish 1-bedroom retreat perched above the city in Toronto's coveted Entertainment District! Located in the iconic Cinema Tower, this suite delivers the full downtown experience with sleek finishes, luxurious amenities & unbeatable location. The smart open-concept layout maximizes every inch of space, while floor-to-ceiling windows flood the interior with natural light & unobstructed views of the city skyline. The pristine kitchen boasts built-in stainless steel appliances, quartz countertops & modern cabinetry. Seamlessly flowing into the bright living room, creating the perfect entertaining space. The bedroom sits just behind a contemporary glass wall, offering privacy without sacrificing the sense of openness, while the bathroom is finished with quartz counters and a deep soaker tub/shower combo. Step out onto your private balcony for your morning coffee or a nightcap above the buzz of downtown. In-suite laundry for your convenience. Living at Cinema Tower means more than just a beautiful home its a complete lifestyle upgrade. Residents enjoy access to a full-sized indoor basketball court, a fully equipped state-of-the-art fitness centre, a steam room and hot tub, a spacious party lounge, a rooftop terrace with BBQs, private screening room, business centre and 24-hour concierge service. Ideally situated just steps from TIFF Bell Lightbox, the CN Tower, Rogers Centre, Scotiabank Arena & Union Station, this location is a walkers paradise surrounded by world-class dining, nightlife, shops and cultural venues. For green space lovers, the charming Grasett Park is just around the corner, adding a touch of tranquility to downtown living. Whether you're a professional seeking a luxurious city base, a first-time buyer looking to enter one of Toronto's most exciting neighbourhoods or an investor eyeing high rental potential, Unit 4005 offers unmatched value, location & lifestyle. Welcome to downtown living at its finest! (id:41954)
25 Blandford Street
Toronto (Oakwood Village), Ontario
Opportunity knocks with this charming 2-bedroom, 2-bathroom home in the heart of York! Featuring a shared driveway with parking for up to three cars, this property offers both convenience and functionality. Situated near the upcoming Caledonia Station on the new Eglinton LRT, commuting will be a breeze. The area is also highly walkable, with shops, dining, and parks like Earlscourt Park just steps away. (id:41954)
71 Carleton Place
Brampton (Bramalea West Industrial), Ontario
NO NEIGHBOURS BEHIND!! Perfect Location! Location! Welcome to this beautifully well maintained updated 3-bedroom, 2-bathroom end-unit townhome Featuring a bright, open-concept layout with large windows and modern finishes, Pot Lights galore!! In this CARPET FREE home offers the perfect blend of style and functionality. Family Size Eat-In Area In Kitchen with Large Pantry Fully finished walkout basement to the private, fully fenced backyard provides a peaceful retreat ideal for entertaining or relaxing. Located in a family-friendly court, this home feels like a semi and includes a driveway that accommodates two vehicles. Walking distance to Bramalea City Centre, transit, schools, parks, Tim Hortons, and just minutes to Hwy 401 and community amenities. Condo Fee Includes: Water, Cable TV, High-Speed Internet, Building Insurance, Parking, and Common Elements. Complex Amenities: Outdoor pool and playground. Move in ready and perfect for first-time buyers or investors. A must-see! (id:41954)
5 - 5031 East Mill Road
Mississauga (East Credit), Ontario
Welcome to this beautifully maintained and thoughtfully updated 3-bedroom, 3-bathroom row townhouse, nestled in the sought-after East Mill Mews community in the heart of Mississauga. Offering 1,473 sq. ft. of bright, sun-filled living space, this home blends modern improvements with classic charm, creating a warm and inviting move-in-ready environment. Freshly painted in a cool, pale gray, the interior radiates calm and sophistication. The kitchen features maple cabinetry, a new backsplash, new stove and range hood, an upgraded kitchen faucet, and new storage units. A convenient breakfast bar and a walkout to a private deck make it ideal for morning coffee or al fresco dining. The open-concept layout includes a spacious living room with soaring 12-ft ceilings and a cozy lower-level family room with a gas fireplace and walkout to a generous backyard patio. Upstairs, a practical office/study nook accompanies three full-size bedrooms, including a large primary suite with a 4-piece ensuite featuring a relaxing jacuzzi tub and upgraded shower heads. The finished basement offers a versatile recreation room, laundry/furnace area, and direct access to the garage. With one garage and one driveway parking space, this home is ideally situated near top-rated schools, parks, public transit, Credit Valley Hospital, Erin Mills Town Centre, Square One, Heartland Town Centre, Erindale GO, Streetsville, and Highways 403, 401, and 407.A wonderful opportunity to own a stylish, family-friendly home in a vibrant, well-connected neighborhood modern comfort with room to make it your own. (id:41954)
24 Bramoak Crescent
Brampton (Northwest Sandalwood Parkway), Ontario
"A dream project for handymen or investors. This home needs a little TLC to reach its full potential!". Priced to sell. Welcome to 24 Bramoak Crescent! This bright and spacious 3-bedroom, 3-bathroom home offers approx.1790 sq. ft. of living space (per MPAC) in a highly sought-after area. A perfect combination of comfort and potential, this home features a well-appointed floor plan with ample space for both relaxation and entertaining. Open Concept Living & Dining Area with laminate flooring flows throughout, creating a welcoming atmosphere. Spacious Kitchen includes a breakfast area and a walkout to a nice deck overlooking a fully fenced backyard perfect for outdoor activities and family gatherings. Cozy Family Room Complete with a gas fireplace, ideal for chilly evenings. Large Primary Bedroom Includes a 4-piece ensuite and a walk-in closet. Unspoiled Basement Direct access from the garage to a full basement that's ready for your personal touch. This home offers both a comfortable living space and exciting potential for renovation or customization.. Great Location Close to schools, places of worship, and shopping convenience at your doorstep! (id:41954)
14 Heywood Avenue
St. Catharines, Ontario
Discover this rare detached bungalow in the sought after North End of St. Catharines, offering an ideal blend of comfort, functionality, and a prime location. This home features 3+1 bedrooms and 2 full bathrooms, perfect for families, downsizers, or first time home buyers. The fully finished basement includes a spacious recreational room, an additional bedroom, a full bathroom, and a convenient side entrance, providing excellent potential for multi-generational living or those seeking an in-law suite. The property boasts a detached single car garage for secure parking and storage, complemented by a generous backyard with ample space for outdoor activities, gardening, or future enhancements. Recent upgrades ensure move-in readiness including a new city pipe, vinyl windows (2023), central air conditioning (2023), new vents (2025), eavestroughs and spout (2025), and freshly painted bedrooms. This home is located in the vibrant North End, just minutes from schools, making it ideal for families. Enjoy nearby recreational gems like Sunset Beach and the scenic Welland Canal Parkway. The charming town of Niagara-On-The-Lake is a short drive away, offering a perfect balance of suburban tranquillity. Don't miss this opportunity to own a versatile home in a desirable part of St. Catharines! (id:41954)
81 Church Street Unit# 1504
Kitchener, Ontario
Welcome to 1504-81 Church Street, a beautifully renovated 2-bedroom plus den, 1.5-bathroom condo offering 1,107 sq. ft. of stylish and functional living space in the heart of Kitchener. Perched on the 15th floor, this unit boasts breathtaking panoramic views that simply can't be matched. Step inside to discover brand new vinyl plank flooring throughout and an updated kitchen featuring modern finishes and ample storage – perfect for cooking and entertaining alike. The spacious layout offers comfortable living and dining areas, generous bedroom sizes and updated bathrooms, including a convenient ensuite. The den gives you the work form home space you need, or a flexible space for guests to use. Enjoy the benefits of underground parking and a private storage locker, along with access to top-notch building amenities: an indoor pool, exercise room, sauna, and party room. Whether you're relaxing at home or hosting guests, this building has everything you need. Ideally located just minutes from downtown Kitchener, public transit, shopping, and dining, this condo is perfect for professionals, downsizers, or anyone looking to enjoy urban convenience in a quiet, well-maintained building. With its premium location, thoughtful upgrades, and unbeatable views, this is a home you don’t want to miss! Reach out and book a showing today. (id:41954)
