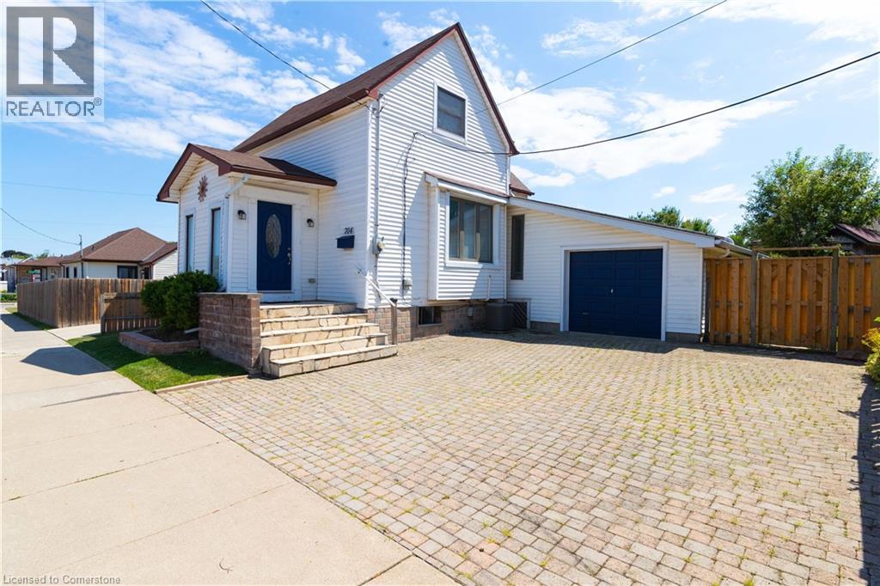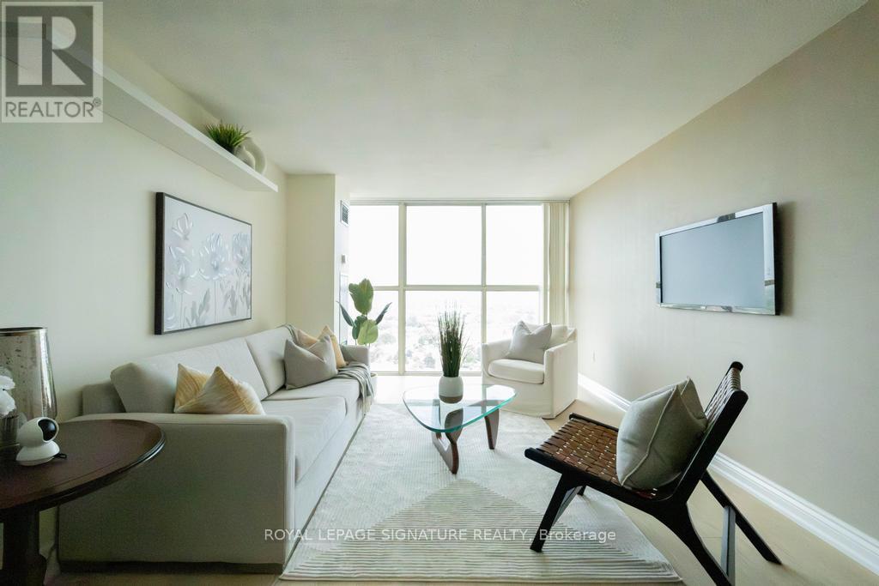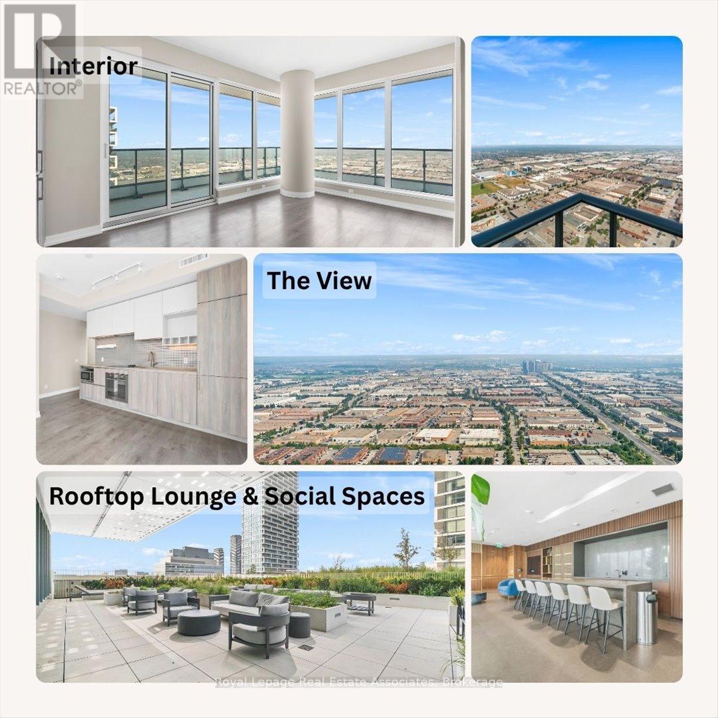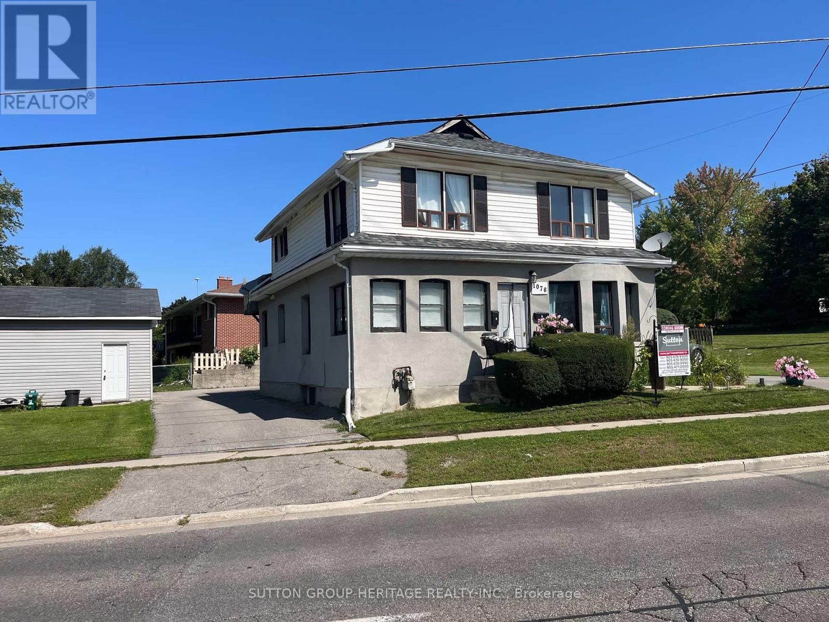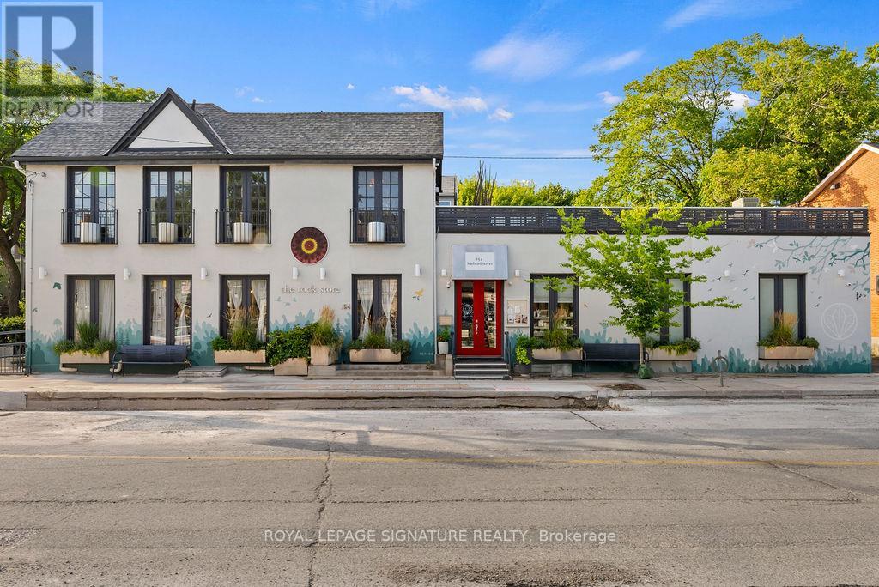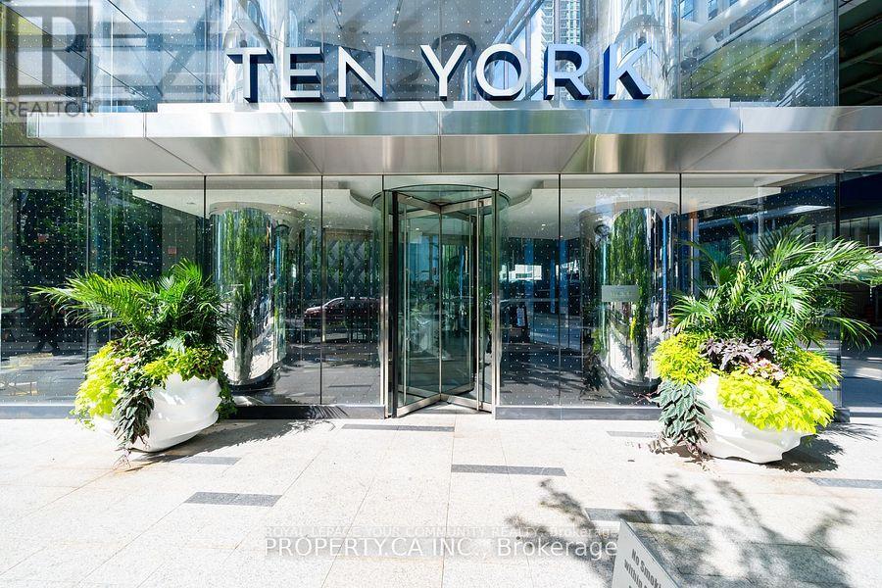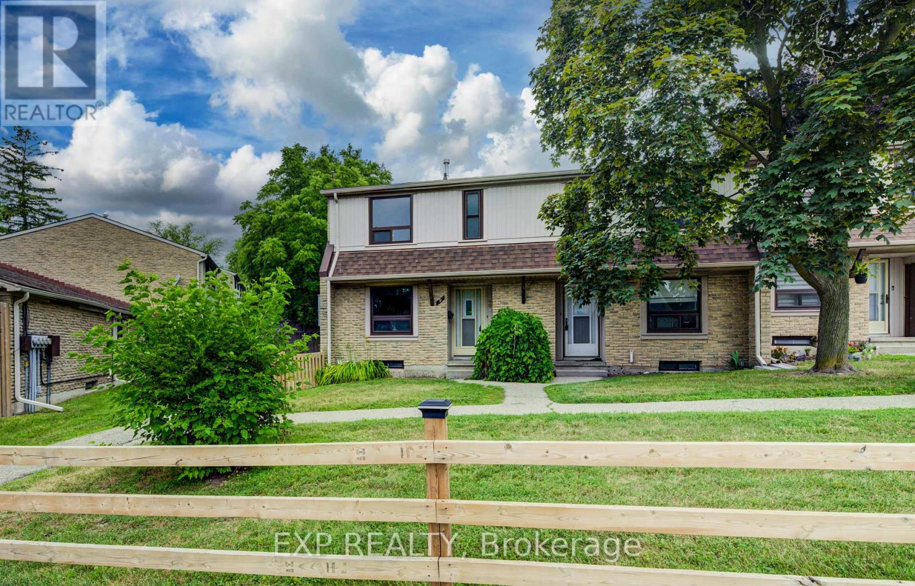704 Roxborough Avenue
Hamilton, Ontario
Welcome to this inviting family home in the sought-after Normanhurst neighborhood! This property features four spacious bedrooms, with three located on the upper floor and an additional bedroom on the main floor, perfect for guests or a home office. The heart of the home is a huge kitchen, ideal for cooking and entertaining. Enjoy a private, fenced backyard, perfect for summer barbecues and family gatherings. There’s ample parking space for multiple vehicles. Located conveniently close to Highway 403, the Queen Elizabeth Way (QEW), and the Red Hill Valley Parkway, commuting from this home is a breeze. The area is also rich with amenities, including shopping at the nearby mall and new developments that add to the neighborhood's appeal. (id:41954)
1806 - 4205 Shipp Drive
Mississauga (City Centre), Ontario
Situated on the 18th floor, this gorgeous 1-bedroom condo offers breathtaking, unobstructed views and a stylish open-concept layout in the vibrant heart of Mississauga. Flooded with natural light from floor-to-ceiling windows, the home features engineered hardwood floors throughout, a modern kitchen with built-in stainless steel appliances, and a spacious living and dining area. The generous bedroom, ensuite laundry, ensuite locker, and underground parking space add to the convenience and comfort. Enjoy all-inclusive maintenance fees covering utilities, plus access to exceptional amenities: 24-hour concierge, indoor pool, sauna, fitness centre, tennis court, party room, games room, kids playground, and tons of visitor parking. Located steps from Square One Shopping Centre, Celebration Square, parks, top-rated schools, and public transit, with quick access to Hwy 403, Cooksville GO, and the future Hurontario LRT, this home is perfect for professionals, first-time buyers, and investors alike. (id:41954)
12700 Highway 12
Brock, Ontario
Charming 10-Acre Country Escape Awaits! Escape the hustle and bustle of city life and discover this beautiful 10-acre hobby farm, offering eastfacing exposure on a year-round accessible road. This country home features an inviting wrap-around covered deck, perfect for enjoying peaceful mornings and relaxing evenings. Inside, the spacious living and dining area boasts hardwood floors and blinds for added privacy. The large eat-in kitchen, complete with a sliding door walkout, seamlessly blends indoor and outdoor living. Working from home is a breeze with the main floor den, providing a quiet space to focus. Upstairs, you'll find three bedrooms, one of which is currently utilized as a laundry room for added convenience. The basement presents the possibility of a fourth bedroom along with a recreation room, ideal for entertaining or unwinding. The level yard offers ample opportunities for gardening whether you want to plant your favorite flowers or start a vegetable garden and is perfect for pets to roam freely. Set back from the road, this property provides privacy and seclusion, making it the perfect retreat from city life. Don't miss your chance to own this charming property! (id:41954)
12 David Crescent
Brock (Cannington), Ontario
Welcome to 12 David Crescent, Cannington! This stunning and meticulously maintained home offers an exceptional blend of modern updates and comfortable living, perfect for families and individuals alike. Step inside to discover a fully renovated kitchen featuring all brand-new, state-of-the-art appliances that make cooking and entertaining a true pleasure. The kitchen's sleek design and ample storage space creates a welcoming atmosphere for gatherings and everyday meals. In addition to the kitchen, this beautiful home boasts three fully updated washrooms, renovated in 2025, each designed with contemporary fixtures and finishes that add a touch of luxury and convenience. The spacious 25x25 ft heated garage has been thoughtfully renovated and now includes a brand-new garage door, providing secure and easy access for your vehicles and storage needs. For those who love to work on projects or need extra storage, a brand-new workshop was built in 2023. This versatile space offers plenty of room for hobbies, crafts, or additional storage, making it an ideal addition to the property. Step outside to enjoy the newly constructed deck, complete with a stylish pergola that provides shade and a perfect spot for outdoor dining or relaxing with family and friends. Surrounding the deck and property are beautifully maintained perennial gardens that add vibrant color and charm throughout the seasons. Located in a friendly and welcoming neighborhood, this home combines modern conveniences with a warm, inviting atmosphere. Whether you're looking for a comfortable family home or a place to unwind and enjoy your hobbies, 12 David Crescent is an opportunity you won't want to miss. Schedule a viewing today and experience all that this exceptional property has to offer! (id:41954)
1216 - 277 South Park Road
Markham (Commerce Valley), Ontario
Primary Markham Location!Luxury Condo Desirable Eden Park Towers By Times Group Development!Spacious 2 Bedroom Corner Unit With Unobstructed South View and Abundance of Natural Light . Laminate Flooring Thru-out with 9ft ceiling. 981sf plus 50sf open balcony. Modern kitchen with granite counter and open concept. All excellent recreation facilities, visitor parking, sauna, indoor pool, gym. Steps to banks, restaurants, shopping, yrt transit. Easy excess to 404/ 407! High ranking school: St. Robert Catholic High School and Thornlea SS! Walking distance to park and outdoor sports facilities. A must see! (id:41954)
6112 - 950 Portage Parkway
Vaughan (Vaughan Corporate Centre), Ontario
Experience elevated living in this the most coveted unit in the building. Rarely available Sub-Penthouse, offering unobstructed ,panoramic views from 2 balconies including a stunning wrap around balcony perfect to enjoy breathtaking sunsets. This 2 bedroom, 2 bathroom corner suite is the second largest layout in the building, featuring 9 ft ceilings, floor to ceiling windows in both bedrooms flooding the home with natural light and showcasing amazing views. Freshly painted and move in condition, awaiting your personal touch. Located in well maintained building close to transit, shops, highways and urban conveniences. Amazing building amenities include guest suits, children play area, party/game room or stunning bbq patio. Additional amenities pool/gym are available in next door building. This is a unique opportunity to own one of the most desirable units in the building with 305 ft of outdoor space, perfect for professionals, couples or downsizers seeking comfort, style, convenience and breath taking views. (id:41954)
1076 King Street E
Oshawa (Eastdale), Ontario
4-Unit Non Conforming Fourplex, All With Separate Entrances, 4 Kitchens, 4 Baths, Own Electrical Breaker Box In 3 Units. Loads Of Parking On Paved Circular Driveway. Detached Maintenance Garage. Two Bedroom On 2nd Floor - Vacant - A Real Money Maker - Attached Income Chart. Also City Of Oshawa Legal Use Document. (id:41954)
169 Brunswick Avenue
Toronto (Annex), Ontario
A rare and remarkable opportunity to own a meticulously maintained commercial building in one of Toronto's most sought-after neighbourhoods. With 100 feet of prime street frontage along Harbord Street, this striking corner property commands attention with its exceptional curb appeal and versatile layout. Currently operating as a retail and wellness space, the building is easily adaptable for a variety of uses including a seamless conversion back to its former life as a high-end restaurant. Spanning two light-filled levels plus a finished basement, the space showcases a beautiful blend of architectural character and thoughtful upgrades. The main floor features soaring ceilings, marble accent walls, and wall-to-wall glass doors that flood the interior with natural light. Upstairs, cathedral ceilings, 14-foot French doors with Juliet balconies, and a generous rooftop terrace with CN Tower views create an inspiring setting for private events, dining, ceremonies, and more. Extensive recent updates include a custom steel front door (2024), outdoor cement work and dormer window replacements (2025), a new hot water tank (2023/24), upgraded roofing and HVAC, heated floors, built-in cabinets, a Caesar stone reception desk, and a renovated electrical room. Additional highlights include three bathrooms (with rough-ins for three more), built-in industrial fridges, a landscaped side garden, and 16 internal and external security cameras. With stunning built-in planters full of perennial grasses and flowers wrapping the front and side of the building, this property offers unmatched curb appeal and a rare opportunity to own a space that is truly one-of-a-kind. A perfect fit for end users, investors, or visionary entrepreneurs ready to bring their dream business to life. (id:41954)
6503 - 10 York Street
Toronto (Waterfront Communities), Ontario
Welcome to 10 York Street A True Hotel-Inspired Lifestyle. Experience unparalleled luxury on the 65th floor of one of Toronto's most prestigious addresses! This exquisite 2-bedroom, 2-bathroom residence offers breathtaking panoramic views of the city skyline and Lake Ontario. The open-concept living space is framed by floor-to-ceiling windows, showcasing natural light and stunning vistas from every angle. The sleek, modern kitchen features premium built-in appliances, quartz countertops, and elegant finishes, while rich flooring flows seamlessly throughout. The primary suite is a private retreat, complete with two spacious walk-in closets and a spa-inspired ensuite. The second bedroom perfect for guests or a home office also enjoys spectacular views. Included are 2 premium parking spots and a private locker. Residents enjoy world-class amenities, including a state-of-the-art fitness centre, outdoor pool with tanning deck, spa, yoga studio with juice bar, games room, and more. Situated in the heart of Toronto's vibrant waterfront district, you're just steps to fine dining, entertainment, and cultural landmarks. Elevate your lifestyle in this stunning high-rise gem. (id:41954)
88 Attwood Drive
Cambridge, Ontario
Custom-Built Executive Bungalow in a Highly Desired Neighbourhood of North Galt! This first time offered and beautifully maintained, nearly 2,000 sq. ft. executive bungalow offers an oversized double garage and an ideal location with easy access to Hwy 401 and just minutes from the scenic Shades Mill Conservation Area. Situated close to excellent schools, this home is perfect for families and professionals alike. Step into a large, inviting foyer that sets the tone for the airy, open-concept kitchen, dining, and living areas, filled with natural light and vaulted ceilings. The fenced, private backyard is a peaceful retreat—a true bird lover’s paradise. Featuring 3 large bedrooms, this home includes a spacious primary suite with its own private ensuite and a generous walk-in closet. This home boasts not only a quiet living room retreat, a cozy family room complete with natural gas fireplace as well as a spacious Eat-in kitchen and a separate dining room! The main floor laundry is conveniently located off the garage in the mud room—perfect for busy households. The partially finished basement offers plenty of additional living space, requiring only ceiling and flooring to complete. Recent upgrades and notable features include: soundproof insulation up to R50 blown in (2018), new sliding door (2021), 40-year roof (2010), new furnace (2018), new garage doors and opener (2022), and water softener (2021). This rare offering combines comfort, quality, and location—ready for you to move in and enjoy. (id:41954)
8 Byton Lane
Cambridge, Ontario
8 Byton Lane is ready to welcome you home! Nestled in the sought-after West Galt neighborhood, this charming single-detached raised bungalow offers a single garage with space for 3 additional cars. With over 1,700 sq. ft. of beautifully updated living space, this carpet-free, move-in-ready home is full of appeal. On the main floor, you'll find a bright and welcoming living room with a large front window, an updated kitchen featuring stainless steel appliances and ample storage, and a separate dining area that leads to the backyard. Enjoy outdoor living on the new deck (2024), or use the shed for extra storage. The main floor also includes 3 spacious bedrooms and an updated 4-piece bathroom (2023). Down a few steps to the partially above-grade lower level, you'll discover a cozy family room with a charming red brick gas fireplace, laundry, and a convenient 2-piece bath. Plus, there's a separate inside entry from the garage—perfect for in-law suite potential! Additional updates and features include: Furnace (2024) AC (2019) Newer flooring (2018 main level, 2024 basement), Fresh paint throughout and updated light fixtures. Located in a family-friendly community, this home is close to schools, parks, walking trails, shopping, and public transportation. Commuters will appreciate the easy access to Kitchener, Brantford, and Hwy 401. This well-maintained, spacious home is ready for you to move in and make it your own. (id:41954)
9 - 280 Thaler Avenue
Kitchener, Ontario
Welcome to 280 Thaler Avenue, Unit 9, a beautifully renovated 3-bedroom, 2-bathroom townhome in a prime Kitchener location! Step inside to discover a bright and modern interior featuring new floors, fresh paint, and upgraded windows that fill the space with natural light. The main level boasts of a spacious living room with a large new window and pot lights, offering a warm and inviting atmosphere. The eat-in kitchen with new stainless steel appliances, updated white cabinetry, quartz countertops, and sleek pot light is sure to impress and is perfect for both everyday living and entertaining. Upstairs, you'll find three generous-sized bedrooms, all finished with new flooring, pot lights, along with a stylish 4-piece bathroom. The finished basement offers added versatility with a cozy recreation room, an additional bathroom and new laundry appliances , ideal for a home office, playroom, or guest suite. Other major amenities include a furnace and A/C unit, ensuring year-round comfort. Located in a family-friendly neighbourhood close to schools (especially an upcoming Catholic school) shopping, public transit, and highway access, this move-in-ready home is perfect for first-time buyers, downsizers, or investors alike. (id:41954)
