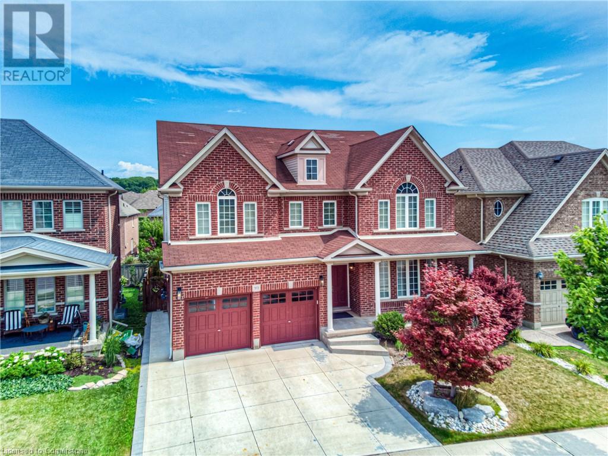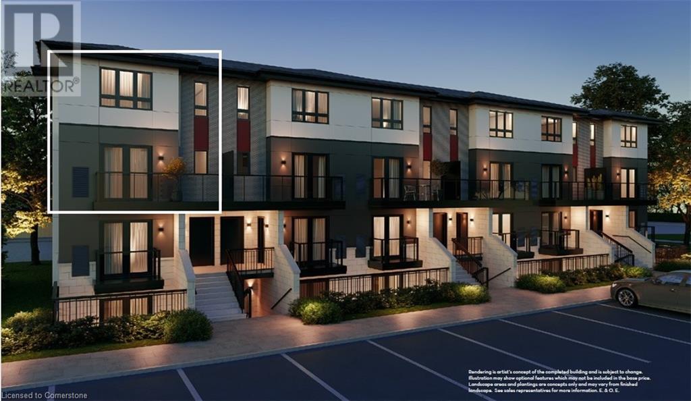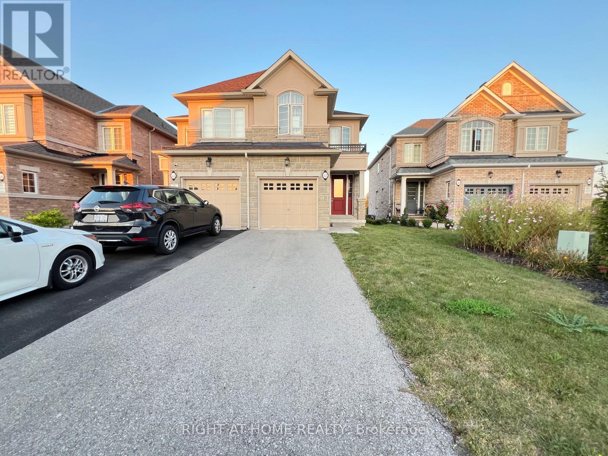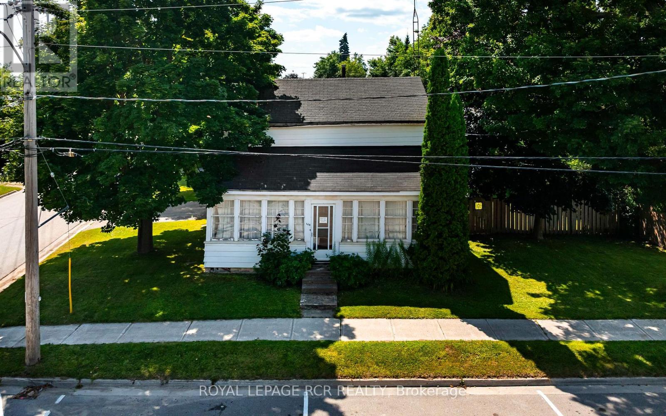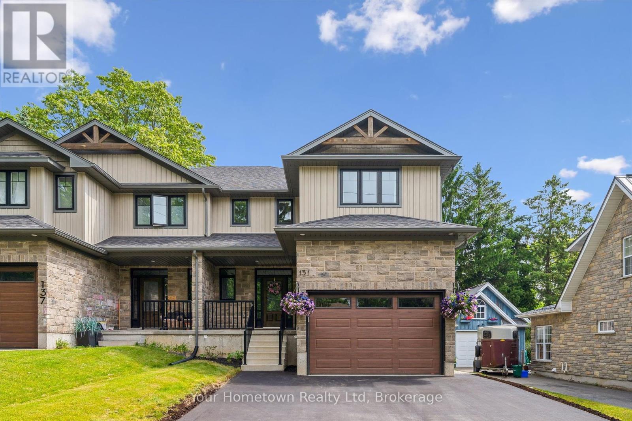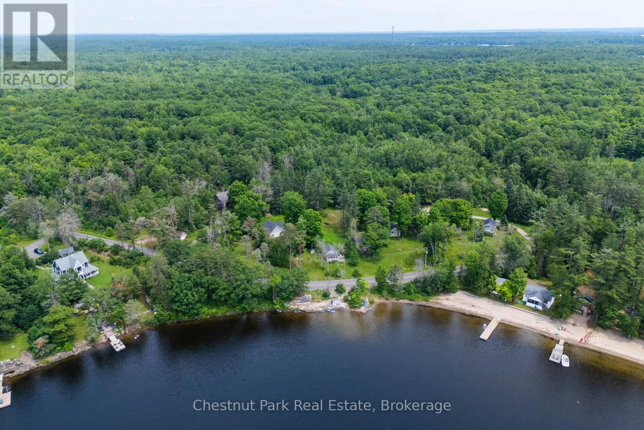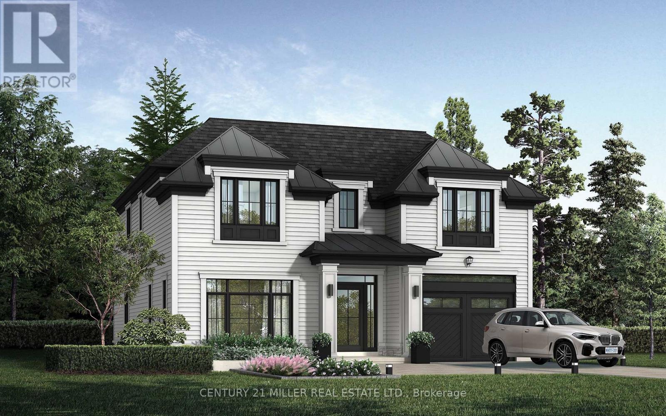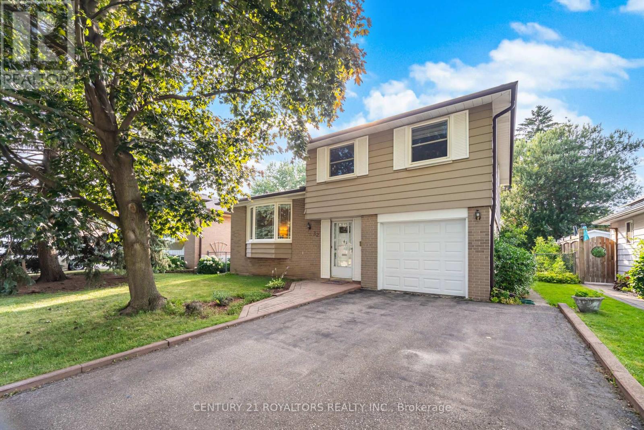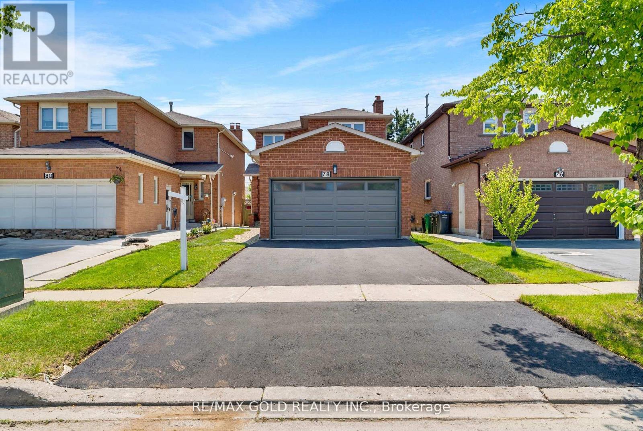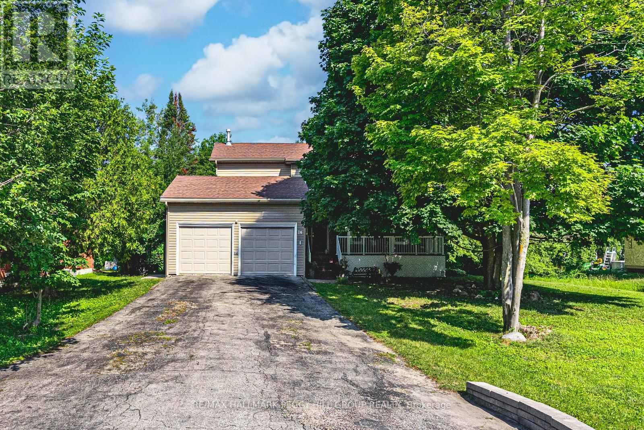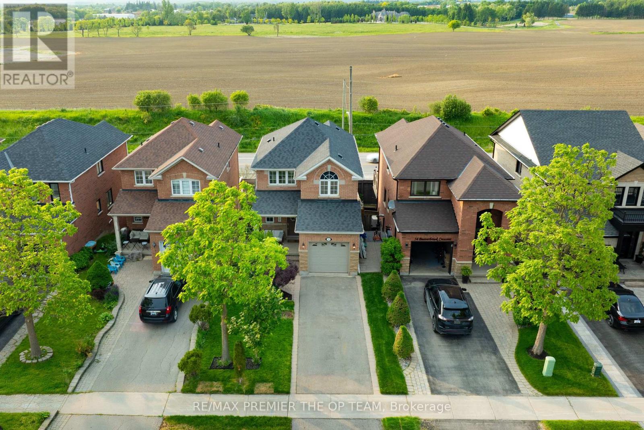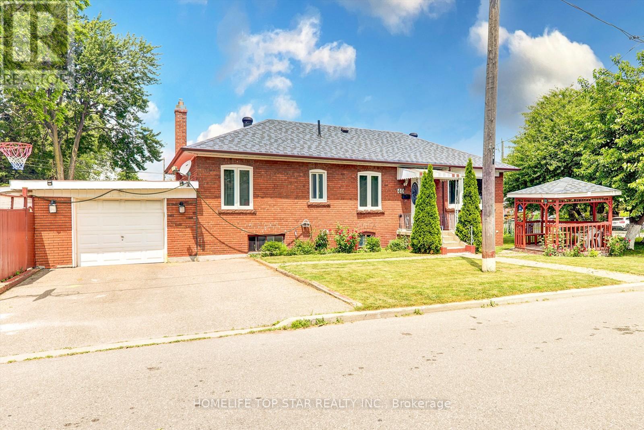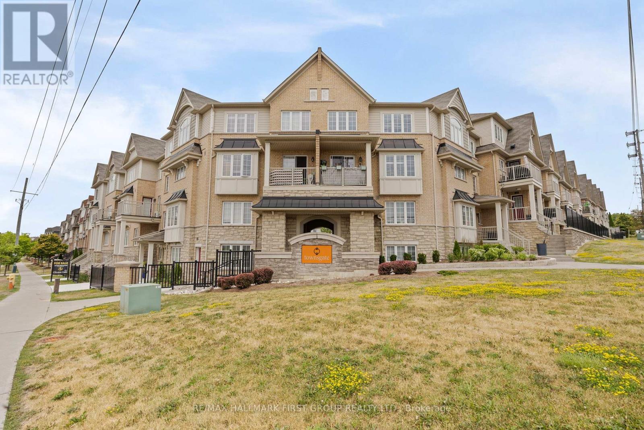93 Tremaine Drive
Kitchener, Ontario
STUNNING LARGE FAMILY HOME WITH A FULL DUPLEX APARTMENT IN BASEMENT. Welcome to this spacious and move-in ready 6-bedroom detached family home, perfectly designed for multigenerational living! Fronting onto Tremaine park this beauty features a legal basement in-law suite, this home offers incredible flexibility with 2 full kitchens, 3 distinct living spaces, and 2 laundry areas — ideal for extended family or income potential. The open-concept main level is bright and inviting, with large windows, a generous dining room, and a connected sitting area perfect for entertaining. The heart of the home features a cozy gas fireplace in the family room, seamlessly connected to the chef’s dream kitchen — complete with ample maple wood cabinetry, stainless steel appliances, and elegant granite countertops. Enjoy indoor-outdoor living with a beautiful double-tier deck in the backyard, perfect for gatherings. Upstairs, the primary suite offers a luxurious 5-piece ensuite with jacuzzi tub and large walk-in closet, while a dedicated second-floor laundry room adds extra convenience. The finished basement with in-law suite features the second fully functioning kitchen offering stainless steel appliances, 2 bedrooms, a living space as well as its own laundry for added convenience. Located in the amazing neighborhood of Edgewater Estates, near Fairview Park Mall, Chicopee Tube Park, top-rated schools, shopping, and more, this fully finished home is an incredible opportunity for families seeking space, functionality, and modern comfort. (id:41954)
410 Northfield Drive W Unit# A10
Waterloo, Ontario
ARBOUR PARK - THE TALK OF THE TOWN! Presenting new stacked townhomes in a prime North Waterloo location, adjacent to the tranquil Laurel Creek Conservation Area. Choose from 8 distinctive designs, including spacious one- and two-bedroom layouts, all enhanced with contemporary finishes. Convenient access to major highways including Highway 85, ensuring quick connectivity to the 401 for effortless commutes. Enjoy proximity to parks, schools, shopping, and dining, catering to your every need. Introducing the Holly 2-storey model: experience 1427sqft of thoughtfully designed living space, featuring 2 spacious bedrooms + den, 2.5 bathrooms with modern finishes including a primary ensuite, and a private balcony. Nestled in a prestigious and tranquil mature neighbourhood, Arbour Park is the epitome of desirable living in Waterloo– come see why! ONLY 10% DEPOSIT. CLOSING 2026! (id:41954)
956 Lynden Road
Hamilton (Ancaster), Ontario
Discover your dream home in the charming village of Lynden! This spacious 2,491 square foot two-storey residence offers a perfect blend of comfort and space. The main level features an eat-in kitchen with granite countertops, stainless steel appliances including a gas stove and pull-out drawers in the lower cabinets and pantry. A sunfilled great room with vaulted ceilings and skylights, a cozy living room, an elegant dining room, a sunroom, a convenient large laundry room with heated floors, and a modern 3-piece bathroom complete the main floor. Upstairs, you'll find three inviting bedrooms each with their own balcony. The home boasts three natural gas fireplaces and additional heated floors in both bathrooms. Outdoor living is exceptional with electrically equipped sheds, an inground heated swimming pool (2021), a pool house with 100-amp service (complete with a fridge and room for a ping pong table), and a bunkie with water, A/C, and a hot water heater. Enjoy nine exterior sitting areas offering various scenic views, alongside beautiful perennial gardens and a private and stunning backyard. Situated in the picturesque village of Lynden, this home is walking distance to various amenities including a park, library, LCBO within the variety store and farmers market. Additional highlights include: furnace and a/c (2021), Its also just minutes away from Brantford and Ancaster. RSA. (id:41954)
52 Heming Trail
Hamilton (Ancaster), Ontario
Beautiful stunning ravine lot home built by Rosehaven, Three spacious and bright bedrooms and three bathrooms, this home features a bright and airy layout with 9-foot ceilings on the main floor. New LED ceiling light throughout. The open-concept kitchen and great room showcase beautiful hardwood flooring in the dining and living areas, while the kitchen features sleek modern cabinetry, quartz countertop, and ceramic tile flooring in the eat-in breakfast area. Upstairs, the luxurious master suite includes a standalone tub, a separate standup glass shower, and a walk-in closet. Large windows throughout fill the home with natural light, while the cozy natural gas fireplace and fenced backyard backing onto green space create a serene retreat. Tenant pays $3,200 per month, Great for investors and first time home buyer! This home is ideally located within walking distance to schools and parks, and just minutes from Hwy 403 and the Lincoln M. Alexander Parkway, offering easy access to all amenities. True gem in the area! (id:41954)
1105 - 330 Ridout Street N
London East (East K), Ontario
Welcome to Renaissance II, one of Downtown London's most sought-after addresses, now available for lease. This south-facing unit on the 11thfoor offers a bright and open kitchen and dining area ideal for entertaining, a spacious master bedroom and a versatile den perfect for a home office or creative space. The building features exceptional amenities, including a fully equipped gym, a rooftop patio lounge with mini golf, a media room for movie nights or watching the big game, and a stylish party room with billiards, a formal dining area, and a full kitchen for hosting larger gatherings. Homes in this building rarely become available--Perfect for a young business professional or student (id:41954)
168 Victoria Street
Shelburne, Ontario
Located on a spacious corner lot in downtown Shelburne, this 1 1/2 storey home presents a unique opportunity for investors, builders, or buyers looking for a project. The home itself requires work and is best suited for those ready to take on renovations or explore the potential to rebuild or redevelop. Set in a desirable in-town location, this property is just steps from shops, parks, schools, and community events - making it a smart choice for future value. The existing layout includes 4 bedrooms and 2 bathrooms, with a main floor kitchen and dining area that walk out to the backyard deck. The main level also features a primary bedroom and full 4 piece bathroom, while the upper level offers three additional bedrooms and a 2 piece bathroom. The fully fenced backyard includes mature trees and a private deck space, and the attached single car garage adds extra convenience. Whether you're looking to renovate, reimagine, or rebuild, this is your chance to get into the market in a great location with long-term potential. (id:41954)
131 Kertland Street
Centre Wellington (Elora/salem), Ontario
Welcome to Kertland Street! Looking to be in the heart of the Village of Elora, but prefer a new build? You've just found your next home. This Pinestone custom build offers something no other similar new build offers...a mature village setting. At just under 2200sqft., this generous 3 bedroom home offers engineered hardwood flooring throughout, 9ft ceilings and 7ft doors. The chefs kitchen features black stainless appliances, granite counters and deep island with breakfast bar. Large windows flood the living space with natural light. A second level study/living room offers a perfect home office for the professional. If outdoor living is a must on your list, appreciate the 360sqft. sundeck with weather resistant storage below. Surrounded by mature trees and foliage, every view is green! An easy commute to Guelph, KW and west GTA. (id:41954)
1168 Moon River Road
Muskoka Lakes (Medora), Ontario
A rare and coveted investment opportunity awaits on the tranquil shores of Moon River in the heart of Muskoka. Spanning over 5.3 acres across two parcels, this exceptional waterfront property is zoned WC1 (Waterfront Commercial), offering endless potential for luxury developmentwhether it be a high-end multi-residential condominium enclave, an expansive family compound, or a premium short-term rental retreat. Set along a peaceful stretch of Moon River just five minutes from Bala and a short 15-minute drive to Port Carling or Port Sandfield, the location blends serene seclusion with effortless accessibility. The main parcel features over 3 acres of gently sloping, flat terrain with western exposure, providing stunning sunset views over the water and access to a sandy beach, perfect for swimming, fishing, or launching boats and paddleboards. Mature trees and open grassy areas enhance the natural privacy and charm of the setting. Anchoring the property is a charming two-storey, 2,500 sq. ft. cottage with views of the river. This main residence includes three bedrooms-each with its own ensuite-offering ideal accommodations for hosting guests or anchoring a family compound. Surrounding the main cottage are seven additional year-round cottages, each offering one to two bedrooms, a full kitchen, and private bathroom. Adding to the uniqueness is a second deeded parcel tucked just behind the main site, measuring 2.2 acres-ideal for future expansion or complementary development. The current configuration allows for immediate use as a resort, while also presenting a blank canvas for visionaries looking to reimagine its future. With its commercial waterfront zoning, expansive acreage, and desirable location close to Muskoka's most beloved towns and lakes, 1168 Moon River Road stands as a one-of-a-kind opportunity to secure a premium piece of cottage country with outstanding development potential. (id:41954)
350 Macdonald Road
Oakville (Oo Old Oakville), Ontario
Nestled in an immensely desired mature pocket of Old Oakville, this exclusive Fernbrook development, aptly named Lifestyles at South East Oakville, offers the ease, convenience and allure of new while honouring the tradition of a well-established neighbourhood. A selection of distinct detached single family models, each magnificently crafted with varying elevations, with spacious layouts, heightened ceilings and thoughtful distinctions between entertaining and principal gathering spaces. A true exhibit of flawless design and impeccable taste. "The Walker"; detached home with 47-foot frontage, between 3187-3199sf finished space w/an additional 1000+sf (approx)in the lower level & 4beds & 3.5 baths. Utility wing from garage, formal dining w/servery, expansive great room + walk-up LL. Quality finishes are evident; with 11' ceilings on the main, 9' on the upper & lower levels and large glazing throughout, including 12-foot glass sliders to the rear terrace from great room. Quality millwork w/solid poplar interior doors/trim, plaster crown moulding, oak flooring & porcelain tiling. Customize stone for kitchen & baths, gas fireplace, central vacuum, recessed LED pot lights & smart home wiring. Downsview kitchen w/walk-in pantry, top appliances, dedicated breakfast + expansive glazing. Primary retreat impresses w/dressing room + hotel-worthy bath. Bedroom 2 & 3 share main bath & 4th bedroom enjoys a lavish ensuite. Convenient upper level laundry. No detail or comfort will be overlooked, w/high efficiency HVAC, low flow Toto lavatories, high R-value insulation, including fully drywalled, primed & gas proofed garage interiors. Refined interior with clever layout and expansive rear yard offering a sophisticated escape for relaxation or entertainment. Perfectly positioned within a canopy of century old trees, a stone's throw to the state-of-the-art Oakville Trafalgar Community Centre and a short walk to Oakville's downtown core, harbour and lakeside parks. (id:41954)
990 Dovercourt Road
Toronto (Dovercourt-Wallace Emerson-Junction), Ontario
LOCATION! LOCATION! LOCATION! This recently renovated 3-bedroom freehold townhouse offers 1,326 sq ft of living space (as per MPAC). This versatile mixed-use property offers endless potential for both residential or commercial use (as permitted). Located in a vibrant neighborhood surrounded by popular restaurants, cafes, schools, and parks. Don't miss the opportunity to own a property that blends charm, flexibility, and a prime location (id:41954)
32 Farmington Drive
Brampton (Brampton East), Ontario
Pime Peel Village Family-Home - Ideal For Growing Families. Located On A Desirable Street In Peel Village, This Well-Maintained 4-Level Sidesplit Offers Comfortable, Quality Living On A Spacious Lot. Featuring 3 Generously Sized Bedrooms And 2 Bathrooms, The Home Boasts An Open-Concept Living And Dining Area, A Family-Sized Eat-In-Kitchen With A Walk-Out To Deck, And A Large Backyard. The Main Floor Includes A Versatile Den/Family Room, A Convenient 3-Piece Bath, And Walk-Out Access To A Provate Patio. The Finished Basement Offers A Large Recreation Room And One Bedroom With A Kitchen. Additional Features Include Hardwood Flooring Throughout, A Single-Car Garage, And Parking For Up To Four Vehicles. This Clean, Move-In Ready Home Is Ideally Located Close To Schools, Parks, And Public Transit - Perfect For Young Families Seeking Comfort, Space, And Convenience. (id:41954)
78 Candy Crescent
Brampton (Northwood Park), Ontario
WELCOME TO 78 CANDY CRES..ALL BRICK FULLY DETACHED HOUSE..3+1 BEDROOMS AND 2 FULL WASHROOMS ON SECOND FLOOR..SEPRATE LIVING/DINNING AND FAMILY ROOM..4 WASHROOMS..DOUBLE CAR GARAGE..BRAND NEW FLOORING,POT LIGHTS,BRAND NEW DRIVEWAY...FRESHLY PAINTED WITH NEUTRAL COLORS..POT LIGHTS ..ONE BEDROOM FINISHED BASEMENT WITH KITCHEN AND 3 PC WASHROOM..STORAGE SHED IN THE BACKYARD..LOTS OF SUNLIGHT IN THE ENTIRE HOUSE..SEEING IS BELIEVING..SPARKLING CLEAN ..WONT LAST LONG..PRICED TO SELL.. (id:41954)
7 Tizzard Avenue
Toronto (Stonegate-Queensway), Ontario
Custom-Built Beauty Overlooking Mimico Creek - A Rare Opportunity at the End of a Quiet Cul-De-Sac. Welcome to this stunning and impeccably maintained custom home, perfectly positioned at the end of a dead-end street and backing onto the serene views of Mimico Creek. This is a truly unique opportunity offering the peace of country living in the heart of the city. Set on a premium 52.5 x 200-foot ravine lot that stretches all the way to Mimico Creek, this property offers unmatched privacy and a rare connection to nature throughout all seasons. Inside, this elegant home features 3+1 bedrooms and 4 beautifully appointed bathrooms, including a luxurious 4-piece ensuite in the primary bedroom, which also boasts a spacious walk-in closet. Soaring ceilings and oversized windows flood the home with natural light and frame tranquil treetop views. Designed for both comfortable daily living and effortless entertaining, the home offers hardwood floors throughout, generous storage, and refined touches including a built-in wine bar and two gas fireplaces that bring warmth and charm to winter days. The fully finished basement offers a beautiful family room and additional flexible space, while an oversized office above the garage provides a quiet and spacious setting for work or study. Outside, you'll find a large shed for additional storage and a convenient natural gas line for backyard BBQs. Located in a highly sought-after school catchment, this home is close to all the shops, restaurants, and everyday essentials that Bloor Street and The Queensway have to offer. You're also just 5 minutes to the QEW, Royal York Station, less than 15 minutes to world-class shopping at Sherway Gardens, and only 20 minutes to both Pearson Airport and downtown Toronto. Outdoor lovers will appreciate being just a three-minute walk from a scenic ravine trail. Homes like this are rarely offered. Dont miss your chance to see it. (id:41954)
24 Sloan Drive
Milton (De Dempsey), Ontario
Welcome to 24 Sloan Drive! This move-in ready detached home offers 3 bedrooms, 3 bathrooms, and a finished basement. Conveniently located in Milton's sought-after Dempsey neighbourhood, provides easy access to transportation (401/407, GO Station), schools, parks, and library- all within walking distance. Boasting thousands $$$ in high-end upgrades throughout the home including hardwood flooring on the main and upper levels, additional custom kitchen cabinetry and marble backsplash, refreshed vanities in all bathrooms, elegant lighting fixtures, and a custom built-in window bench with storage in the primary bedroom. Unwind in the spacious and tranquil primary bedroom retreat which features TWO walk-in closets and an updated ensuite. The finished basement with laminate flooring is an inviting flexible space, providing options for a home office or second living room. Step outside to a low-maintenance backyard featuring a fullypaved walkway, perfect for summer entertaining or relaxing! With plentiful parking, a warm community, and easy access to amenities, don't miss this opportunity for an ideal home. (id:41954)
7454 Old Church Road
Caledon, Ontario
Beautiful property on 3.7 Acres. Spacious ranch style bungalow perfect for extended families and/or Income Potential with its separate apartment. A barn-workshop is a huge plus. The property includes a pond, a large workshop/barn with a full mezzanine perfect for hobbies, storage, or your favorite toys. There is plenty of parking space on the property for all your needs. Despite the peaceful rural setting, you're just 30 minutes from Pearson Airport and minutes from schools, gyms, and other amenities. Outdoor enthusiasts will love the direct access to trails, parks, and conservation areas offering the perfect blend of convenience and countryside living. Inside the main home, you'll find an updated modern kitchen, four bedrooms, and a luxurious spa-like bathroom complete with a sauna. Enjoy relaxing in the sun-filled solarium, surrounded by nature and serene views. The home boasts gleaming hardwood floors, a two-sided fireplace, a wood stove, and other charming features. For multigenerational living, the lower level offers a well-appointed in-law suite with a kitchenette, a spacious great room with a wood-burning fireplace, and ample closet space. There is also a separate fully equipped apartment with its own private access. This spacious apartment has its own kitchen on a great room with a walk-out, a bedroom with an ensuite washroom. (id:41954)
26 Royal Beech Drive
Wasaga Beach, Ontario
EXPERIENCE PEACEFUL BEACH TOWN LIVING ON A BEAUTIFUL TREED LOT! Dreaming of a peaceful spot just minutes from the beach? This family-friendly home in the Blueberry Trails neighbourhood offers laid-back living, a bright open layout, and a private backyard retreat built for making memories. Enjoy close proximity to shops, restaurants, the arena, everyday essentials, and the worlds longest freshwater beach. Set on a 60 x 180 ft treed lot surrounded by mature trees, this home offers privacy, a double-wide driveway, and an attached double-car garage with a convenient side door. The covered front porch creates a warm welcome, while inside, over 2,200 finished square feet of living space awaits. The open-concept main floor is filled with natural light, soaring vaulted ceilings, updated flooring, and a walkout to the back deck. The kitchen features stainless steel appliances, ample cabinetry, a double sink, tile floors, and generous counter space. The main floor also features a full bath, ideal for guests or busy family life. The primary bedroom presents double closets and an ensuite bathroom. A second bedroom, with a walk-in closet, and a third bedroom share a well-appointed 4-piece bath with an updated vanity. The lower level adds even more appeal with a spacious rec room thats perfect for movie nights, a fourth bedroom for guests or family, and another full bath for added convenience. Step outside and experience your own private backyard oasis. Surrounded by towering mature trees, this space is the ultimate place to relax and entertain. Lounge in the sun on the expansive deck, unwind in the shade under the hard top gazebo, or take a refreshing dip in the pool. When the evening sets in, gather around the fire pit, enjoy a peaceful soak in the hot tub, and take in the stars above. Two sheds provide extra storage for all your outdoor essentials, making this backyard as functional as it is relaxing. This #HomeToStay is your very own staycation, every day of the week. (id:41954)
4 Cumberland Court
Oro-Medonte, Ontario
Refined country living in Braestone, Oro-Medonte, with over $300,000 in upgrades and a $20,000 buyer incentive at closing. Set on the quietest cul-de-sac in Braestone, 4 Cumberland Court is a rare offering of style, substance, and setting. Backing onto a tranquil forest, this Thoroughbred model features a professionally finished walkout lower level that extends the living space and adds functionality. Outside, enjoy one of the largest covered decks in Braestone; 700 sq ft of outdoor living space overlooking your private yard. The property is framed by $150,000 in mature trees, ensuring both privacy and beauty year-round. Inside, no detail has been spared: upgraded chef's kitchen, plenty of oversized windows, and a main-floor primary suite all speak to quality and comfort. Additional features include a fully landscaped English garden, family-sized hot tub, generator system, insulated garage, and security system. And here is the bonus: the sellers are offering a $20,000 buyer incentive at closing. Use it for décor updates, closing costs, or your personal finishing touches. Country charm, luxury upgrades, and flexibility to make it yours - this is Braestone at its best. (id:41954)
199 Ridge Way
New Tecumseth, Ontario
Immaculate 2 + 1 Bedroom Bungalow Nestled In Highly Desirable Briar Hill Community Backing Onto Nottawasaga Valley Golf Course! Enjoy Resort Like Amenities Including Access To Nottawasaga Hotel Featuring Indoor Pool, Gym, & Recreation Centre With Activities For The Whole Family! Inside Is Beautifully Maintained With Over 2,800+ SqFt Of Available Living Space & Elegant Finishes Throughout. Open Flowing Layout Features Rich Hardwood Flooring & Large Windows With California Shutters. Spacious Kitchen Features Granite Countertops, Stainless Steel Appliances Including New Maytag Fridge (2021), Wine Fridge, & Lots Of Additional Storage Space For All Your Baking Needs! Breakfast Area Combined With Kitchen. Combined Dining & Living Room Areas With Gas Fireplace, Pot Lights, & Vaulted Ceilings! Plus Walk-Out To Your Private & Peaceful Backyard Deck. Primary Bedroom Boasts 3 Piece Ensuite With Quartz Counters, Walk-In Closet, & Large Windows! Additional Main Floor Bedroom Features Broadloom Flooring & Double Door Closet. Convenient Main Floor Laundry Room With Sink & Access To Garage! Downstairs, Fully Finished By The Builder, Walk-Out Basement With Large Rec Room Featuring 2nd Gas Fireplace, & Cozy Broadloom Flooring Throughout. Bonus Spacious Den & Cold Cellar, Perfect For Office Space, Or Extra Storage. Additional Bedroom With Walk-In Closet & 3 Piece Bathroom. Interlocked Patio From Walk-Out With Stairs On Either Side Leading To Front Yard. Maintenance Fee Includes Water, Common Elements, Building Insurance, & Parking! Stunning Curb Appeal With Brick & Stone Exterior, Landscaping & Mature Gardens. Finished 2 Car Garage With Inside Entry, Plus Interlocked Driveway With 2 Additional Parking Spaces. Sitting In An Ideal Location With Stunning Golf Course Views, & Minutes To All Additional Amenities Including Groceries, Restaurants, Stevenson Memorial Hospital, Recreation Centres, & Short Drive To Highway 400! (id:41954)
50 Beaverbrook Crescent
Vaughan, Ontario
Situated in Vaughans highly sought-after Maple community, this 3+1 bedroom, 3 bathroom homebuilt in 2002 offers timeless design and modern convenience in a peaceful, family-friendly setting. Located in a quiet Rural Maple pocket, it backs onto an open field ,providing privacy and tranquil views year-round. A bright, open-to-ceiling foyer welcomes you into a spacious layout featuring oak stairs with spindles, 800 series doors and trims, and stained hardwood floors throughout. The kitchen is finished with 18x18 ceramic tiles and walks out to a private deck ideal for morning coffee or entertaining with scenic surroundings. Pot lights add a warm, ambient touch across the main living spaces.The finished walk-out basement includes an additional bedroom, large rec space, 3-piece bath with pedestal sink and separate shower, laundry area, and cold cellar (cantina) with direct garage access from the main floor for added convenience.Enjoy close proximity to everything that makes Maple a top choice for families, including a library, parks, recreation centre, schools, places of worship, and public transit. A rare opportunity to own a well-maintained home on a premium lot with nature at your doorstep. (id:41954)
1664 John Street
Markham (Bayview Fairway-Bayview Country Club Estates), Ontario
Welcome to this rarely offered and thoughtfully updated 4+1 bedroom townhome, ideally located in the prestigious Bayview Fairways community. This spacious and sunlit home features a functional layout with numerous upgrades, including a renovated 3-piece bathroom, quartz kitchen countertops (one-piece slab), smart switches, and a smart garage door system. Recent updates also include newer appliances (2023), a washing machine (2024), tankless hot water system (2024), and brand-new A/C (2025).Enjoy beautiful hardwood floors, a private backyard, and a separate entrance from the garage to the fully finished basement ideal for extended family, guests, or a home office setup. The basement also includes a second full washroom, offering added convenience. With no rental units on the property, this is a true owner-occupied home. Perfectly situated in a quiet, family-friendly neighbourhood, within walking distance to top-ranked Bayview Fairways Public School and minutes to Hwy 404/407, public transit, shopping, and parks. Over $50,000 spent on quality updates just move in and enjoy! (id:41954)
1010 - 18 Uptown Drive
Markham (Unionville), Ontario
Brand new floor!! Conveniently located at Warden and Hwy 7, at the heart of Uptown Markham, Unionville is this bright northwest corner unit with 2 bedrooms and 2 washrooms. This split bedroom design unit offers 859 sf, a lot of natural sunlight with unobstructed park view. Both good size bedrooms have ample closet space. The second bathroom is installed with a practical shower stall space. Also features Brand new trendy Vinyl flooring, stainless steel appliances and Quartz counter top. One parking and one locker are included. Minutes away from 404, 407 and Unionville GO station. Close to restaurants, supermarkets, shops, cinema and banks at Markham Town Square, First Markham Place & Downtown Markham. (id:41954)
602 - 301 Prudential Drive
Toronto (Dorset Park), Ontario
Upgraded & Move-In Ready Condo in a Prime Location!This cozy gem is packed with upgrades! Featuring granite flooring in the kitchen, quartz countertops, upgraded cabinetry, California shutters, ceiling fans in both bedrooms, crown molding in the living and dining areas, upgraded baseboards, and so much more.Enjoy abundant natural light throughout and a smart layout thats perfect for comfortable living. Located in a well-maintained building, just steps to 24-hour transit, subway, schools, shopping, and minutes to Hwy 401, 404, and Scarborough Town Centre.An ideal home for first-time buyers, downsizers, or investorsdon't miss out! (id:41954)
40 Lombardy Crescent
Toronto (Kennedy Park), Ontario
Welcome to In High Demand "Kennedy Park" Neighborhood at Scarborough. Quiet and Beautiful Community Close To High Demand High School - R.H. King Academy, Kennedy & Warden Subway station and Go Train Station. A Premium Corner Lot Charming Home with 3+3 Bedrooms Solid Brick Bungalow. Separate Entrance Basement with 3 Bedroom + 2 Full Bathroom, Huge potential income property. Main Floor Kitchen Granite counter Top, Eat-in-kitchen and newly renovated in 2025. Tank less Water Heater (2024). Windows changed in 2018. Extra Air Conditioner in Living Room. Hardwood Floors & Ceramics On Main Floor. Crown molding, Two Fenced Yards, Garden Shed & Gazebo and Double Wide Driveway. A Rare Chance To Own A Property That Is Both A Gorgeous Home and A Massive Income Generator. Don't Miss This Home! (id:41954)
70 Abela Lane
Ajax (Central), Ontario
This modern 2-bedroom, 1-bathroom stacked condo townhouse offers sleek black finishes, hardwood floors, pot lights, and a stylish kitchen with stainless steel appliances, a sleek backsplash, and updated bathrooms. Just under 900 sq ft, the unit is well-maintained and located on the ground floor for easy access. You're just 1 minute from Hwy 401 and steps from Westney Heights Plaza with Shoppers, Food Basics, banks, restaurants, and more. Perfect for first-time buyers, downsizers, or investors looking for style and convenience in one of Ajax's best locations. (id:41954)
