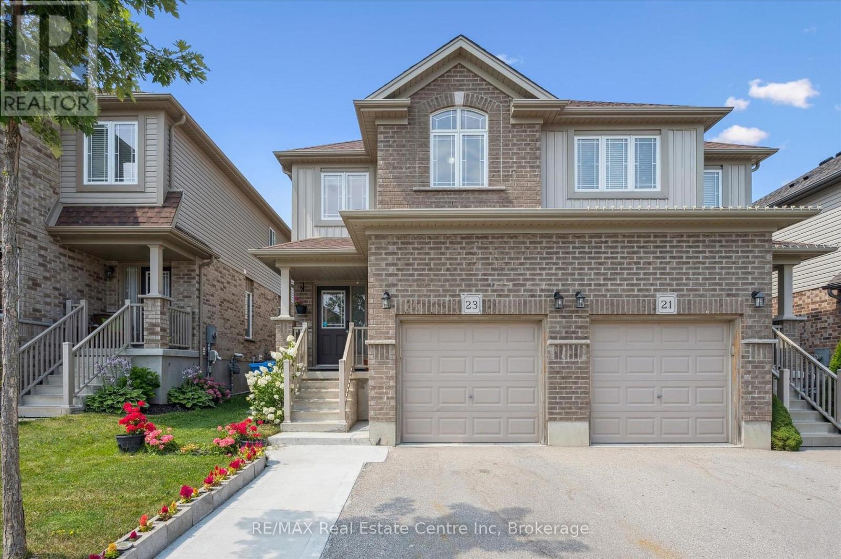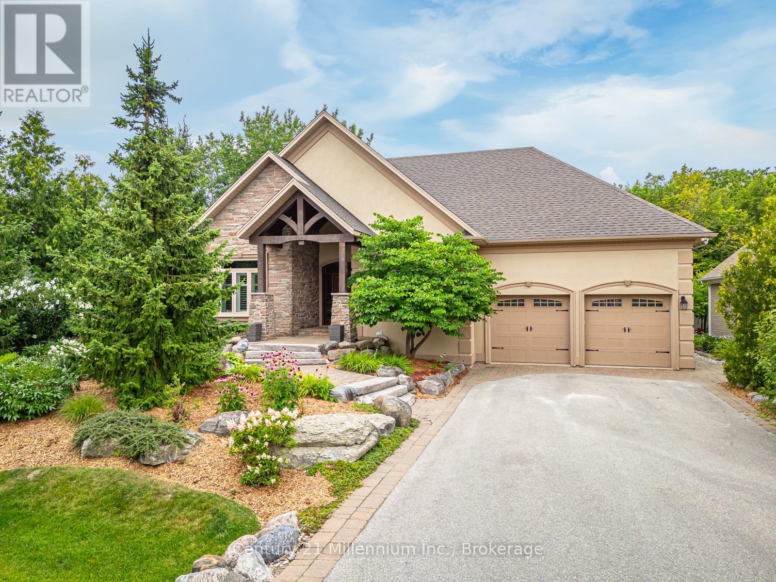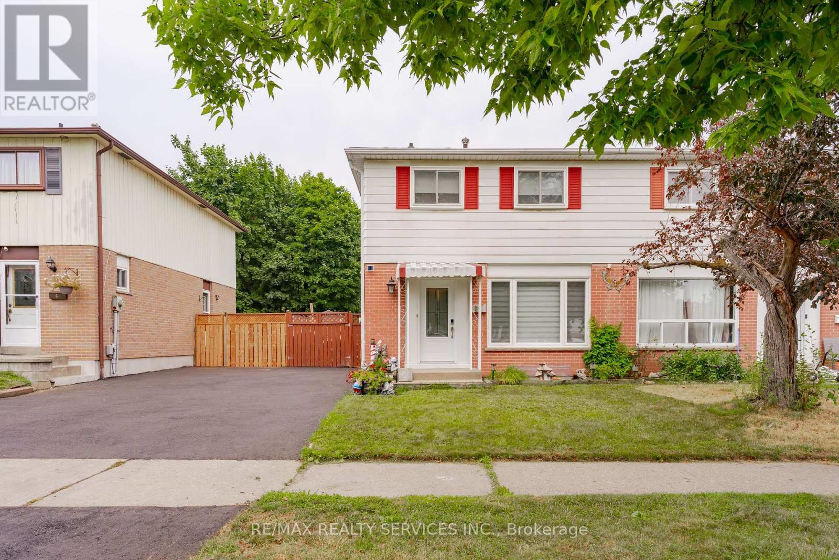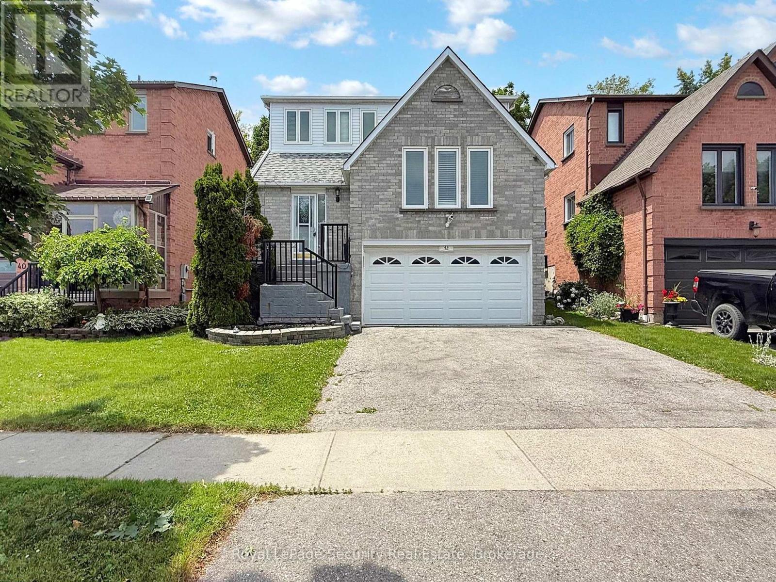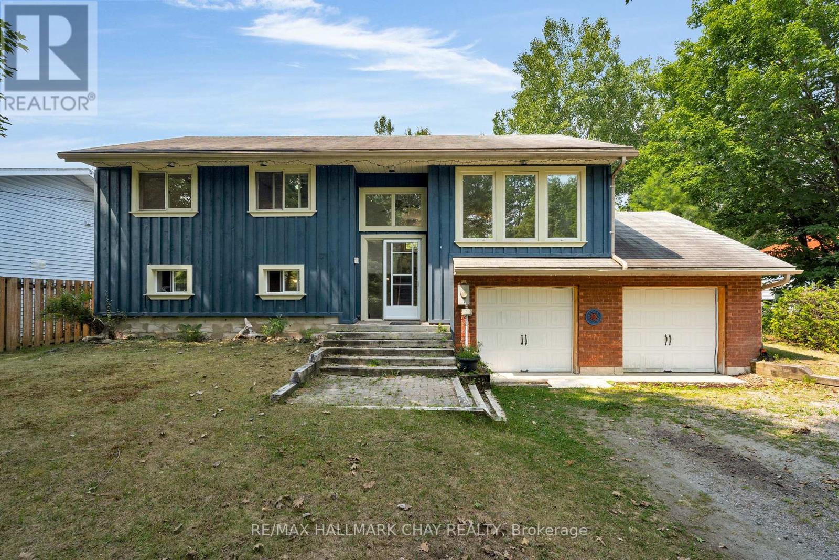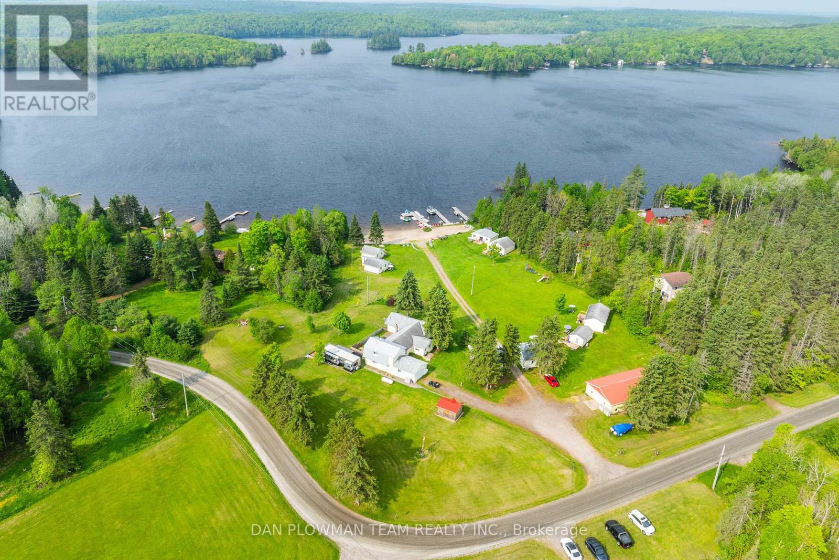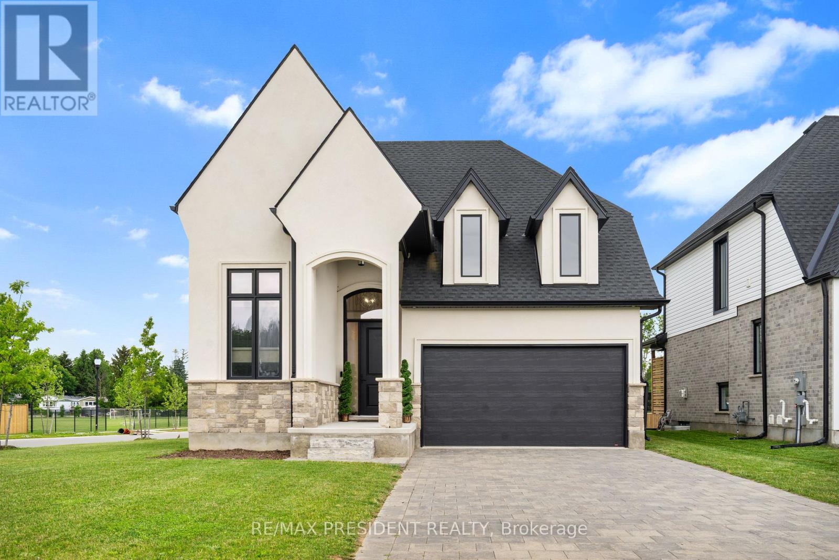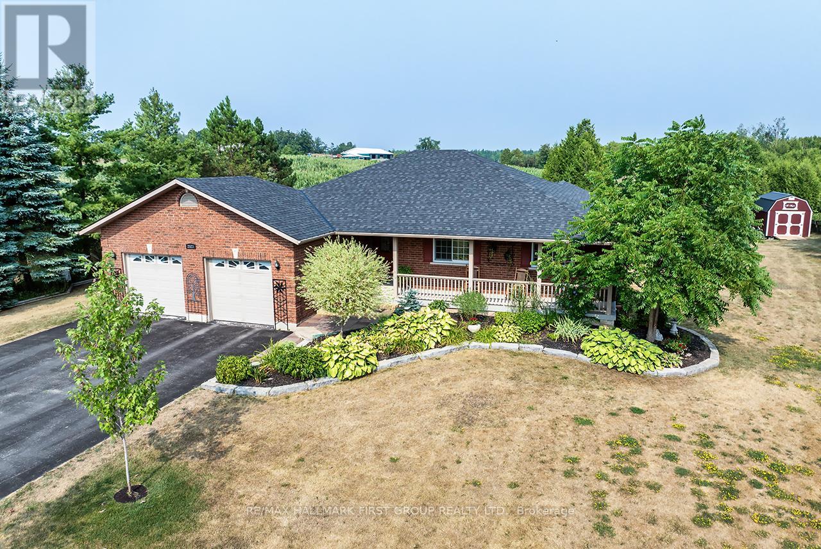12 - 31 Florence Street
Toronto (Little Portugal), Ontario
What's young, stylish, spacious and reputable? This townhome! Great Gulf Homes built Brockton Commons with the same integrity and style that they do with their luxury homes. This 4 level TH features 1331 sqft of bright and airy space. Walking into a gigantic family room with a powder room really makes it feel like HOME. A lower-level with storage room, murphy bed set up, and full bath allows guests or older kids privacy . 2 sizeable bedrooms up-top share a double sink vanity bathroom and the primary has a large walk-in closet with custom organizers. Did I mention that there are large windows are EVERYWHERE? so you can watch large-leaf-trees flowing in the breeze?The terrace is the real show-stopper. With hundreds of sqft (facing away from the complex) you can enjoy sunny days lounging, eating at your full size table, and playing with your pups or kids. Brockton Commons is minutes walking distance from amazing Dundas West restaurants, bars, art spaces and community centers. Queen St retail, TTC ,and large parks are of equal distance too. Parking is a cinch with a dedicated spot right out back and street parking available for a second vehicle if you need it.I know you're going to love 31 Florence - come and see for yourself. (id:41954)
151 Greendale Crescent
Kitchener, Ontario
Welcome to this charming and updated bungalow in the highly desirable Chicopee-Centreville neighbourhood! This beautifully maintained 3+1 bedroom, 2 full bathroom home is perfect for first-time buyers, growing families, or those looking to downsize without compromise. Situated just minutes from the 401 and Hwy 7/8, Chicopee Ski Hill, shopping, trails, schools, and all major amenities, convenience truly meets comfort here. Step inside to find brand-new flooring throughout the main level (2025), offering a fresh and modern feel. The spacious layout features a bright living area, functional kitchen, and generously sized bedrooms. The finished lower level includes an additional room perfect for a home office or bedroom, full bathroom, and flexible space perfect for a rec room or in-law potential. Outside, enjoy a beautifully landscaped backyard ideal for summer entertaining, relaxing, or hosting family gatherings. With parking for 5 vehicles, there's room for guests, trailers, or multiple drivers. Bonus: A brand-new electrical panel is scheduled for installation on August 15, 2025 – offering peace of mind and future-ready functionality. This home offers exceptional value in a fantastic location. Whether you're looking for your first home or planning your next move, this property checks all the boxes. ?? Book your private showing today – this one won’t last! (id:41954)
1610 - 2200 Lake Shore Boulevard W
Toronto (Mimico), Ontario
Stunning Unobstructed Million Dollar Lakeview and Toronto skyline From All the Rooms. Bright & Luxury South-facing Unit With Split 2 Bedroom, 2 Full Bath And private Balcony. Resort living at its best! Custom Island with seating (51"x36") and separate pantry for extra storage.9' Ceiling With Floor To Ceiling Windows. Direct Access To 30,000 sq. ft. Of the most modern Club Amenities including the Hugh Fitness Centre, Sauna, Indoor Pool, Yoga, Squash Courts, Library, Party room, Theatre, Rooftop Garden And BBQ terrace, ample Visitor parking for your guests. 24 hour security/Concierge. Direct Indoor Access To Westlake amenities, Metro Supermarket, Shoppers Drug Mart, Starbucks, LCBO, TD, Scotia, BMO and restaurants. Minutes to downtown Toronto. Steps To Streetcar, Express Bus To Downtown, easy access to Mimico Go Station, Gardiner, QEW and Hwy 427. Waterfront Trails. 1 parking and 1 locker included. See Westlake 2 - Humber Bay Living https://humberbayliving.to/condos/westlake-2/ (id:41954)
223 Woodley Crescent
Milton (Wi Willmott), Ontario
Welcome to 223 Woodley Crescent, located in the highly desirable neighbourhood of Willmott. This well-maintained freehold townhome offers a smart, functional layout with bright, defined living & dining spaces. The main level features hardwood flooring, potlights, and a kitchen with ample cabinetry, a breakfast bar & a cozy dining area - ideal for everyday living. Upstairs, you'll find a spacious primary bedroom complete with a walk-in closet, along with a second bedroom & full bathroom. A long driveway provides parking for 3 vehicles - a rare & highly sought-after feature in Milton townhomes. With no sidewalk to shovel, garage-to-foyer access & low-maintenance living, this home blends comfort & convenience. Proximity to top-rated schools, parks, shopping & transit completes the package. (id:41954)
6 Hugo Road
Brampton (Vales Of Castlemore North), Ontario
Welcome to 6 Hugo Rd, - masterfully designed 3,458 sq. ft. showpiece in the prestigious Vales of Castlemore. From its soaring 18 ft Foyer and Juliet balcony to its exquisite designer finishes, this home blends elegance with everyday comfort. Featuring 4 spacious bedrooms, each with ensuite access, and 4 lavish bathrooms including a spa like 6 pc primary ensuite with a 6 ft tub and room sized walk in closet. The gourmet kitchen stuns with granite counters, granite backsplash, accent lighting and a large centre island all overlooking a custom 16x24 family room with projection screen and monitor, perfect for entertaining. Premium upgrades include 9 ft ceilings on the main level, oak staircase with wrought iron pickets, an abundance of crown mouldings, coffered ceilings, and hardwood floors throughout. Designer lighting by Murray Feiss adds a luxurious glow in every room. Situated on a beautifully landscaped 60.47 x 113 ft lot, the exterior is just as impressive - wrought iron gates, patterned concrete driveway and walkways, plus a 40x28 ft patio with gazebo. Bonus features: Separate entrance to basement, new roof (2023), new central air (2025) and stainless steel appliances (2022). Flexible possession. This is The Italian Stallion of the Vales view with absolute confidence. (id:41954)
62 Gail Street
Cambridge, Ontario
Welcome to 62 Gail Street, Cambridge A Rare Bungalow Retreat with Poolside Living! Nestled in one of Cambridge's most family-friendly neighbourhoods, this house Set on an impressive 62 ft x 130 ft lot at a price thats hard to find! Here are the reason to make this house your Forever Home: 6) Curb Appeal That Captivates: Lush landscaping, an expansive front yard & parking for 7 vehicles: 2-car HEATED garage, 5-car driveway. Note: A removable side fence allows for even more parking if needed! The garage offers bonus overhead storage, ideal for seasonal items or tools. 5) Main Floor: Fresh, Bright & Renovated. Freshly painted interior that instantly feels like home. The sun-drenched living room with wall of windows, inviting natural light to pour in. The renovated kitchen Boasting SS Appliances, ample cabinetry in a modern finish & a stylish backsplash. 2 generously sized bedrooms alongside a 4pc bathroom complete with jacuzzi tub, tiled shower/tub combo & quality finishes. Enjoy the convenience of main-level laundry room, offering extra cabinetry & workspace. 4) At the rear of the home is the sunroom featuring wall-to-wall windows, panoramic views of the backyard & the perfect space to unwind. 3) Lower Level: The fully finished basement with its separate side entrance offers 2 more bedrooms, Rec room & 3pc bathroom, all tastefully finished, ideal for extended family, a guest suite or potential income. 2) Backyard Oasis: Entertain, Garden, Relax, Step into a backyard paradise with above-ground heated, chlorinated pool (with NEW liner 2024, pump 2023 & furnace 2020) invites you to dive into summer fun. The large deck is perfect for BBQs & family gatherings, while the surrounding yard has space for gardening or more. Noteworthy Updates: Windows 2022, AC 2018, Hardwood flooring beneath carpet on main level. 1) Prime Location: Perfectly situated just steps to schools, public transit, parks & all major amenities, this home checks all the boxes. Book your showing today! (id:41954)
23 Ambrous Crescent
Guelph (Kortright East), Ontario
23 Ambrous Cres is a beautiful 3-bdrm semi-detached home backing onto greenspace on quiet crescent in prestigious Kortright East neighbourhood-where nature, quality & community come together in perfect harmony! Built in 2017 by award-winning Fusion Homes renowned for their craftsmanship & attention to detail, this home offers modern living W/confidence of newer mechanicals & layout designed for today's families. Charming curb appeal welcomes you W/covered front porch-ideal for morning coffee & attached garage W/paved extension for extra parking. Step inside to open-concept main floor where style meets function! Designer eat-in kitchen W/trendy 2-tone cabinetry, S/S appliances & large centre island for add'l prep & storage space. The kitchen flows into dining area framed by oversized window & continues into sun-drenched living room W/luxury laminate floors, fireplace, dbl windows & sliding doors. 2pc bath completes main level. Hardwood stairs lead to upper level W/primary bdrm, W/I closet & ensuite W/modern vanity & tiled tub/shower. 2 add'l bdrms offer closet space & share 4pc main bath. Convenient2nd-floor laundry-no more lugging baskets up & down stairs! Prof. finished bsmt W/rec room, 3 full-sized egress windows & pot lighting making it bright for movie nights, home gym, office or creative studio. 4th bathroom W/marble-inspired porcelain tile & quartz-topped modern vanity. Step outside to fully fenced yard lined W/lush gardens, large lawn for kids & pets & storage shed. Add'l features: air exchanger, ECOBEE smart thermostat system & Smart EUFY lock for front door providing comfort & peace of mind. Tucked on quiet crescent this home is just around the corner from Jubilee Park W/its beloved butterfly garden & MacAlister Trail. Families will love being steps from École Arbour Vista PS & just mins to UofG, Victoria Park East Golf Club, Stone Rd Mall & countless amenities. With quick access to 401 its the perfect blend of city convenience & peaceful suburban charm. (id:41954)
112 Cortina Crescent
Blue Mountains, Ontario
Escape to your tranquil retreat in Nipissing Ridge (Craigleith), where mature trees embrace this custom-built bungalow. Offering over 4,000 sq ft of luxurious living, this home features five bedrooms and a versatile bonus room ideal for an office. A separate entrance leads to a fully equipped in-law suite on the lower level, complete with a second kitchen. The main floor is an entertainer's dream, boasting an open-concept layout that seamlessly connects the living, dining, and gourmet kitchen areas. Retreat to the luxurious master suite, featuring a spa-like en-suite and a generous walk-in closet. Walk out to the private backyard oasis from the primary bedroom, second bedroom, and kitchen. Gather around the warmth of the stone-faced gas fireplace, creating cherished moments with loved ones. The lower level provides a versatile space for relaxation and recreation, or an opportunity for seasonal income, offering a family room, two additional bedrooms, a bonus room, a games room, a fully equipped kitchen, and its own separate entrance. Built with energy-efficient ICF construction and featuring heated floors on both levels, enjoy ultimate comfort year-round. Immerse yourself in the natural beauty of Georgian Bay and enjoy easy access to nearby skiing at Craigleith and Alpine Ski Clubs, as well as Blue Mountain, and endless neighborhood trails for outdoor adventures. Recent upgrades include a new roof in 2023, freshly painted main floor and kitchen island in 2024, and brand-new basement flooring installed in 2025.This makes an excellent Seasonal Rental. The whole house can be rented for $50,000 for the Ski Season (December 15th to March 31st). The basement can be rented for the Ski Season for $20,000. Summer Season- $8,000 to $12,000/month. Or rent the basement all year round. There are so many options for an extra revenue stream. (id:41954)
37 Ravenswood Drive
Brampton (Fletcher's Creek South), Ontario
Detached Home in Prime Fletcher's Creek South Area of Brampton.This beautifully maintained home offers spacious living with 4 generous bedrooms, a functional layout with separate living, dining, and family rooms perfect for growing families. The kitchen features stunning quartz countertops, a stylish backsplash, and ample cabinetry. The primary bedroom boasts a 5-piece ensuite, while the other three bedrooms offer great space and double closets. The finished basement includes a bedroom, living room, and 2-piece bath easily convertible to an in-law suite. Outside, you'll find a large driveway that accommodates 4 vehicles, plus a double garage for 2 additional cars. A fantastic opportunity in a sought-after Brampton neighborhood! (id:41954)
345 Bussel Crescent
Milton (Cl Clarke), Ontario
Welcome to this beautifully maintained 3-bedroom, 3-bathroom end-unit townhouse, offering over 1,800 square feet of above-grade living space in the highly desirable Clarke neighbourhood.Step inside to a spacious foyer that opens into a bright and inviting living room featuring a cozy gas fireplace. The open-concept layout continues into the dining area, which overlooks the living space and offers direct access to the private backyard perfect for entertaining or relaxing. The backyard features a shed with electrical power and a newly added stone patio. The kitchen is complete with stainless steel appliances, a large window with backyard views, and plenty of cupboard and counter space. Upstairs, you'll find three generous bedrooms and two full bathrooms. The primary suite is located at the rear of the home for added privacy and features its own fireplace, a large walk-in closet, and a 4-piece ensuite. The additional bedrooms offer ample closet space and large windows, sharing a well-appointed 4-piece main bathroom. Located in the sought-after Clarke neighbourhood, this property provides quick access to all major amenities including shopping, groceries, restaurants, and public transit. Its also walking distance to great parks and schools, and just a short drive to Highways 401 and 407making commuting a breeze.This home combines comfort, convenience, and space perfect for families or anyone looking for low-maintenance living in a prime location. (id:41954)
2262 Constance Drive
Oakville (Fd Ford), Ontario
Beautifully updated 5-bedroom home nestled on a mature 60 x 100 ft lot in Southeast Oakville's prestigious Ford neighborhood. Located in the coveted Oakville Trafalgar High School catchment and nearby top private schools, scenic trails, and Lake Ontario. Close to GO, highways, and parks. Offering 4,303 sq ft of total finished living space, this home features hardwood floors, elegant millwork, and oversized windows throughout. The renovated kitchen (2023) boasts quartz counters, stainless steel appliances, custom cabinetry, and a large island that opens to a bright eat-in area with walkout to a professionally landscaped yard. Enjoy a spacious family room with gas fireplace, formal dining, formal living room, updated powder room (2023), and functional laundry/mudroom with garage access. Upstairs offers 5 bedrooms including a serene primary retreat with fireplace and spa-like ensuite. Bonus room off primary ideal for walk-in closet, nursery, or office. Lower level includes a rec room with 2-piece bath, multiple storage rooms, new flooring (2025), new basement casements (2025). Backyard oasis features a 2-tier deck (2021), motorized awning (2022), stone patio, privacy screen, and mature trees. Top school elementary catchments: Maple Grove PS, E.J. James PS, St. Vincent CES. (id:41954)
15 Guardhouse Drive
Caledon (Bolton North), Ontario
Absolutely Stunning South-Facing Home in Boltons Sought-After North Hill Community! This impeccably maintained, move-in-ready gem features 4+1 spacious bedrooms and approx. 2,000 sq ft above grade. Located in one of Boltons most desirable neighborhoods, it showcases modern finishes and thoughtful upgrades throughout.The heart of the home is the custom-designed kitchen, complete with a massive quartz island, sleek cabinetry, and premium stainless steel appliances perfect for cooking and entertaining. The main floor offers smooth ceilings for a clean, refined look, while upstairs boasts spacious bedrooms with California shutters and elegant flooring. The fully finished basement adds versatility with a bedroom, kitchenette, 3-piece bath, cold cellar, pot lights, and ample space to relax or host guests. Notable Upgrades: 2025: Roof, Fence, Eavestroughs & Downspouts. 2023: Fresh Asphalt Driveway & Front Interlock. 2022: Garage Doors. 2016: Full Kitchen Reno, Windows, Flooring, Bathrooms, and More. Outdoor Features: Interlock patio/walkway, in-ground front sprinkler system, and a fully fenced backyard ideal for entertaining. Prime Location: Steps to schools, parks, trails, transit, restaurants, shopping, and Hwy 50.This turnkey home offers modern style, smart design, and unbeatable location. Dont miss it A++ & priced to sell! (id:41954)
6 Lauderdale Road
Brampton (Madoc), Ontario
Beat the heat by splashing into this 16'x32' inground upgraded pool. (Liner, pump, filter & patio all replaced). Complete privacy backing onto park , enjoy your morning coffee on a large patio. New driveway plus paths leading up to elegant front door. Home features combination living & dining room, 2 pc upgraded bath on main floor, family sized renovated kitchen with appliances, loads of cupboards, walkout to fenced private yard & pool. Second Floor features huge master bedroom with his & hers closets, (was 2 bedrooms can be changed back) plus 2 other good sized bedrooms, & renovated family bath. Basement features Rec Room , bar & laundry with washer & dryer, & storage. All this on a quiet street close to all amenities. Great access to Hwy 7,10, 410,403,407. & All Amenities. Driveway 2025, roof 2024, furnace, air, windows, front & side door done. Electric Blinds Thru-out. Don't miss this one. (id:41954)
372 John West Way
Aurora (Bayview Wellington), Ontario
Location, Location! Welcome to 372 John West Way - a beautifully maintained and spacious 3-bedroom Townhome nestled in one of Aurora's most sought-after neighbourhood's. Thoughtfully designed with 9-ft ceilings in the kitchen and family room, this home features a renovated kitchen with quartz countertops, ceramic backsplash, stainless steel appliances, and a bright eat-in area that opens to the family room with fireplace and walkout to a private patio. On the upper level, the spacious primary bedroom features a 3-piece ensuite with a glass shower and a walk-in closet. The finished basement provides excellent additional living space for a rec room, office, or home gym. Additional highlights include a single-car garage plus two extra parking spots. Enjoy unmatched convenience-walking distance to top-rated schools, parks, shops, restaurants and the Aurora GO Station. Just minutes from Highway 404, Tim Jones Trail, the Aurora Arboretum, and more. This home delivers the perfect blend of comfort, lifestyle, and location. Don't miss your chance to own in this exceptional Aurora community! (id:41954)
10 Harper Hill Road
Markham (Angus Glen), Ontario
Upgraded Bungaloft in Angus Glen East Village. Private Serene Premium Lot backing West to Angus Glen Golf Course. This beautiful home features a Spacious Open Concept Design. 9 Ft Ceilings on Main Floor and a Breathtaking 2-Storey Great Room With Cathedral Ceilings, Gas Fireplace and Hardwood Flooring. Large formal Living Room and Dining Room with Butlers Pantry connects to Family Sized Eat-In Kitchen. The Custom High End Rear Deck was replaced in 2021 with low maintenance Resin Decking, Glass Surround and Privacy Screen - perfect for Entertaining! Complete Interior of the Home was Professionally Painted (July 2025) Upper Level Loft has potential for 3rd bedroom (see attached for possible floorplan) A rare opportunity to own a home in one of Markham s most sought after neighborhoods. Furnace and Air Conditioner (2023) Exterior Painting (2024) Dishwasher & Cooktop (July 2025) All Washrooms have new Vanities & Toilets (July 2025) Oven (2020) Fridge (2019) Washer (2016) & Dryer (2023) Roof (2014) Hand-scraped Hardwood on 2 Floors (2013) Insulated Garage Doors (2015) Lower Level has Large Windows and Rough-in for Bathroom. Walk to top ranked Pierre Elliot Trudeau Secondary School, Angus Glen Montessori, Angus Glen Recreation Centre, Library, Bank, Parks, Sports Facilities, Restaurants and Public Transit. (id:41954)
1607 - 2908 Highway 7
Vaughan (Concord), Ontario
Welcome To This Fully Upgraded Showstopper In The Heart Of The Vaughan Metropolitan Centre!This Bright Northwest Corner Unit Offers An Exceptional Blend Of Modern Design, Luxurious Comfort, And Everyday Functionality. With Floor-To-Ceiling Windows, Enjoy Breathtaking Sunsets And Skyline Views From Inside Or On Your Private Balcony. The Spacious Open-Concept Layout Features A Split Bedroom Design, Ideal For Both Entertaining And Relaxing. The Upgraded Kitchen Boasts Sleek Cabinetry, A Hidden Fridge And Dishwasher, Stainless Steel Oven And Cooktop, And A Custom Quartz Island With Deep Pot Drawers, Ample Storage, And A Breakfast Bar.Enjoy Hotel-Inspired Amenities Including An Aqua Lounge, Pool, Gym, Yoga Studio, Theatre,Rooftop Terrace, Pet Spa, And Guest Suites. Steps From A New Park And Splash Pad, And Jus Minutes To The VMC Subway, Transit, Dining, Shopping, Entertainment, And Highway 400 And 407.Don't Miss Your Chance To Own This Corner Gem In One Of Vaughan's Most Vibrant And Fast-Growing Communities! (id:41954)
2 Daventry Road
Toronto (Woburn), Ontario
Welcome to this beautifully maintained 3+1 Bedroom Bungalow located in the desirable Woburn Neighbourhood. This home has been freshly painted in timeless neutrals and features hardwood floors throughout the main level. The heart of the home is a tastefully renovated kitchen boasting granite countertops, a built-in cooktop and oven, and pot lights that illuminate both the kitchen and hallway for a warm, modern touch. The living room is spacious and perfect for hosting family gatherings. From the dining room you step outside to a fully fenced and private backyard perfect for relaxing or entertaining. A detached double car garage and spacious driveway offer ample parking for you and your guests. The separate side entrance leads to a versatile basement layout, ideal for extended family living or rental income. The lower level includes two self-contained units, each complete with their own kitchenette and 3-piece bathroom, along with a shared laundry area. This home is a rare find offering style, functionality, and endless possibilities. Located minutes from schools, transit, shopping, and major highways, and a short drive to Centennial College & University of Toronto (Scarborough campus). This home is move-in-ready and checks all the boxes. Don't miss out on this fantastic opportunity! (id:41954)
20 May Apple Terrace
Toronto (West Hill), Ontario
Welcome to this beautifully upgraded and move-in ready home, ideally situated in a highly desirable, family-friendly neighborhood. This spacious property offers exceptional curb appeal and modern comforts throughout. Stunning Home on Premium Lot with 2-Bed separate entrance Basement Apartment! Beautifully upgraded and move-in ready, this spacious home is located in a desirable, family-friendly subdivision. Featuring a bright high ceiling foyer, main floor family room, and convenient main floor laundry with direct garage access. Enjoy designer finishes throughout including kitchen counter, hardwood and ceramic floors, staircase, and a beautiful kitchen with range hood and ceramic backsplash. outside, the premium lot features a well-maintained lawn complete with a sprinkler system, adding ease and beauty to your outdoor living. Don't miss this incredible opportunity to own a home that offers space, style, and income potential-all in one perfect package! (id:41954)
42 Gardiner Drive
Ajax (Central), Ontario
Detached 4 bedroom family home Located in a sought-after, Ajax neighbourhood, this beautifully maintained 2 storey home offers the perfect blend of comfort, space, and convenience. This great design features 4 spacious bedrooms and 3 bathrooms, ideal for growing families. The main floor welcomes you with an inviting living and dining area filled with natural light perfect for hosting and everyday living. A generous family room, currently used as a home office, provides flexibility for remote work or cozy evenings in. The family kitchen is equipped with stainless steel appliances and a bright breakfast area with a walk-out to a large deck and fully fenced backyard ideal for summer entertaining or relaxing outdoors with your friends and family. Enjoy the convenience of main floor laundry and stylish, durable laminate flooring throughout the home. Upstairs, the primary bedroom boasts a private 4-piece ensuite and his-and-her closets, while the additional bedrooms offer ample space. Additional highlights include a double car garage with direct access to the basement, newer windows and sliding door, and a prime location just minutes to schools, parks, shopping, the GO Station, and Hwy 401. A must-see home offering space, function, and unbeatable location. Don't miss it (id:41954)
42 Pavillion Road
Kawartha Lakes (Verulam), Ontario
Experience the best of lakeside living in the welcoming community of Thurstonia Park on Sturgeon Lake, with gorgeous views of the Lake. This beautifully updated 3 Bedroom home is such a gem featuring numerous upgrades! The design and layout flows naturally, making daily life easier, whether you're hosting or just enjoying a quiet day at home. For those who want to work remotely, there is a space for an office. Includes a newer stylish kitchen with gorgeous quartz countertops offering a sleek and clean aesthetic, engineered hardwood floors throughout main floor, cozy living space with a walkout to a wrap around deck enjoying entertainment space for family BBQs, New Heat pump with central air for both floors, spacious large custom storage 10 x 14 shed for kayaks, paddle boards and outdoor furniture etc. Key feature includes a sought after private dock for direct access to the lake for exclusive use, acting as a gathering place area for swimming, sunbathing, moorage your boat or launching a small watercraft. Experience the best of a relaxed atmosphere, close to Fenelon Falls, Bobcaygeon and Lindsay for shopping, arts culture, restaurants and the Trent Severn Waterway System. This home is an absolute must-see, offering a rare blend of modern comfort and a lifestyle opportunity you won't want to miss. Move in Ready! (id:41954)
235 Revell Street
Gravenhurst (Muskoka (S)), Ontario
Welcome to this bright and versatile raised bungalow, tucked away on a quiet dead-end street and set on a spacious 70 x 150 ft lot with mature trees, great privacy, and no rear neighbours. Enjoy peaceful surroundings while being just minutes from the scenic Muskoka Wharf, local schools, shops, and all essential amenities. Ideal for first-time buyers or savvy investors, this home offers a practical layout with excellent natural light, generously sized principal rooms, and a full-height lower level with separate entrance and in-law suite potential - perfect for extended family, rental income, or additional living space. With 3+1 bedrooms and 3 full bathrooms, there is plenty of space for a growing family or multigenerational living. The primary bedroom features a private 4-piece ensuite, creating a comfortable retreat from the rest of the home. The attached double garage with direct access to the lower level mud room, offers convenience and flexibility for storage and hobbyists alike. With its unbeatable location, tranquil setting, and tons of potential, this is a fantastic opportunity to create your Muskoka dream or build long-term value in a growing community! (id:41954)
184/189 Chapman Drive
Magnetawan, Ontario
Awesome Opportunity For Being Your Own Boss And Living In Peace & Tranquility! Currently Running At 90% Occupancy During Peak Months With Yearly Profit Potential Exceeding $150,000. The Current Owners Have Created An Incredible Marketing Platform And Easy To Manage Booking System That Makes This A Turnkey Investment For Even The Novice Investor. This Almost 5 Acre Property Features 8 Efficiency Cabins Each With Their Own Kitchen And Lake Views (2 X 3 Bd/1bath, 4 X 2 Bd/1bath, 1 X 1bd / 1bath, 1 X Bachelor), And A Gorgeously Renovated 4 Bd & 2 Bath Main House To Keep As Your Home Or Provide Further Rental Income. This Resort Has Over 100 Ft Of Sandy Waterfront On The Picturesque Shores Of Lake Cecebe. Endless Activities To Be Enjoyed With The Canoes, Kayaks, Paddle Boards And Pontoon Boats. There Is A Games Room Where Young And Old Can Enjoy Playing Table Tennis, Pool, Video Games And Much More. With A 2.2 Acre Lot Behind The Resort To Be Used For Storage, Parking, Or Further Development To Provide Endless Possibilities. Call To Book Your Private Tour Of This One Of A Kind, Turnkey Investment Opportunity. (id:41954)
191 Foxborough Place
Thames Centre (Thorndale), Ontario
Stunning 2022-Built Corner Lot Home .. Extra wide 51' x 132' .. 6-Car Driveway! Welcome to this beautifully crafted detached home sitting proudly on a large corner lot in a family-friendly neighborhood. Built in 2022 by Royal Oak Homes, this modern gem offers 3 spacious bedrooms, 3 bathrooms, and a thoughtful layout with separate living and family areas, perfect for both everyday comfort and entertaining .The cozy family room features a sleek electric fireplace, adding warmth and style to your living space. The gourmet kitchen is the heart of the home, boasting quartz countertops, a center island, and a walk-in pantry - a dream for any home chef. Upstairs, the primary bedroom is your private retreat with a luxurious ensuite that includes a soaker tub, glass-enclosed shower, and double-sink vanity, along with a walk-in closet for all your storage needs. Enjoy the convenience of second-floor laundry, modern finishes in all bathrooms, and a 6-car driveway - ideal for large families or guests. The unfinished basement offers endless potential for customization, whether it's a home gym, rec room, or in-law suite. This home checks all the boxes - space, style, and future potential. Don't miss out! (id:41954)
2523 Asphodel 12th Line
Asphodel-Norwood, Ontario
An exquisite custom-built ranch-style bungalow offering over 3,800 sq. ft. of finished living space, thoughtfully designed for comfort, functionality, and elegant country living. This stunning home features 3+1 spacious bedrooms and 4 bathrooms, ideal for families or those seeking the perfect blend of luxury and tranquility. Step inside to discover a bright, open-concept layout featuring granite countertops, premium stainless steel appliances, custom cabinetry, and hardwood flooring throughout. The kitchen, dining, and living areas blend seamlessly, with patio doors opening to an oversized deck perfect for entertaining or enjoying peaceful country views. A cozy electric fireplace adds warmth and ambiance. The main floor includes 3 generously sized bedrooms, including a private primary suite with pocket doors, a walk-in closet with upgraded lighting, and a spa-style 3-piece ensuite. A stylish 4-piece main bath, 2-piece powder room, laundry room, and garage access complete this level. The finished lower level adds versatility with a 4th bedroom, a 4-piece bath, office/storage room, and a spacious games/exercise room with newer flooring (2022).Upgrades include a newer propane furnace (2025), Generac backup system, roof (2022), newer high-seat toilets, screen doors, pot lights, garage and exterior lighting, front pillar lamps, backup sump pump, and an automatic garage door opener. A 16x20 ft. lofted barn-style shed with cabinetry adds great storage. Located just 5 minutes to Norwood's shops, parks, schools, and 25 minutes to Peterborough. A quiet train line is 0.5 km away and does not blow its whistle. (id:41954)






