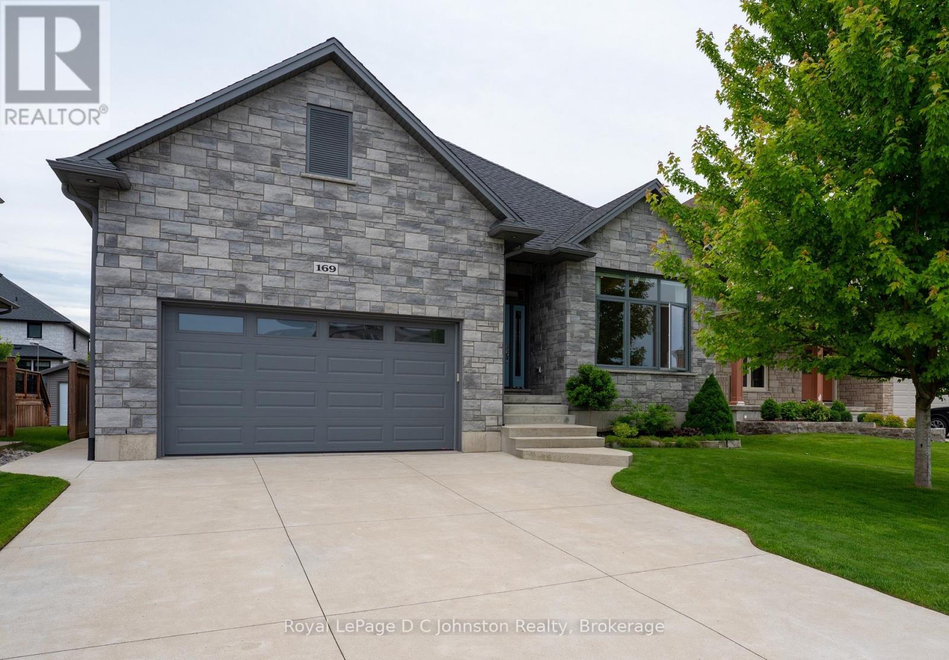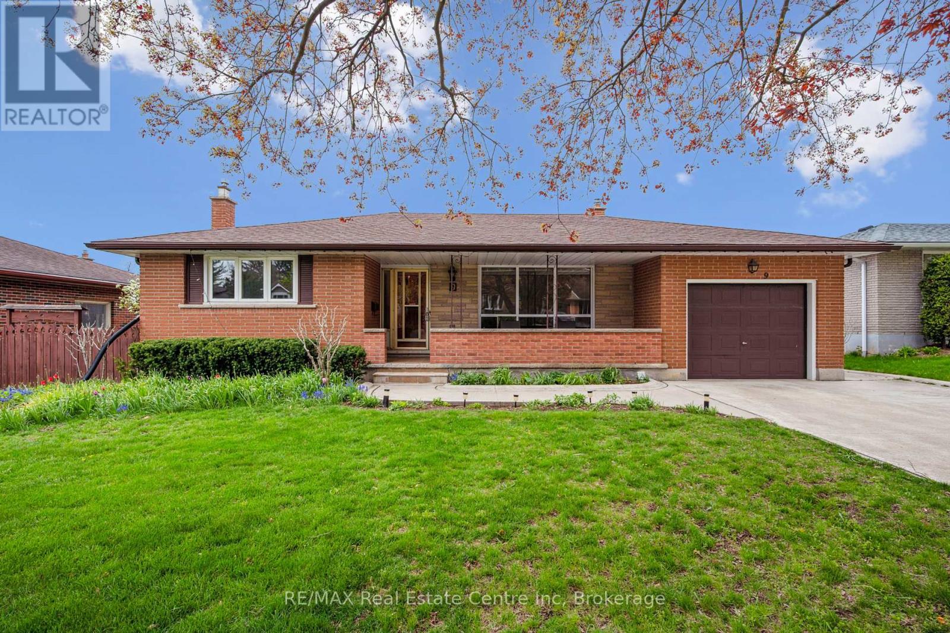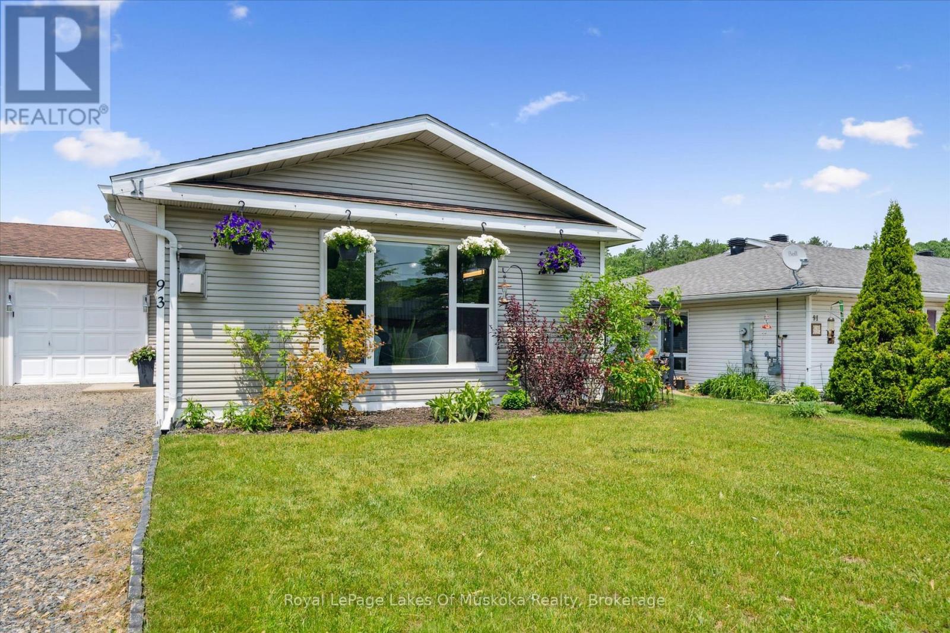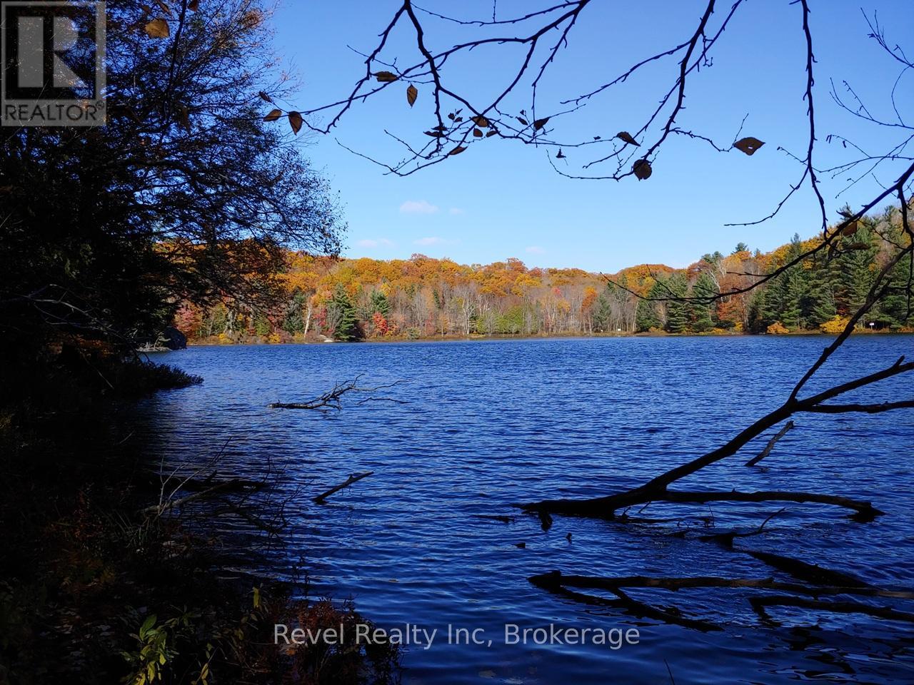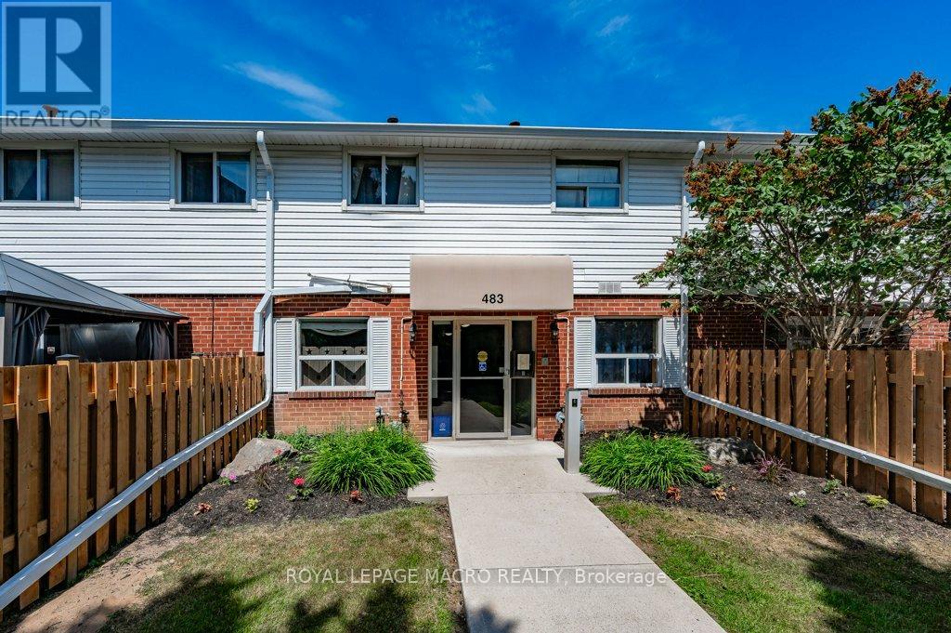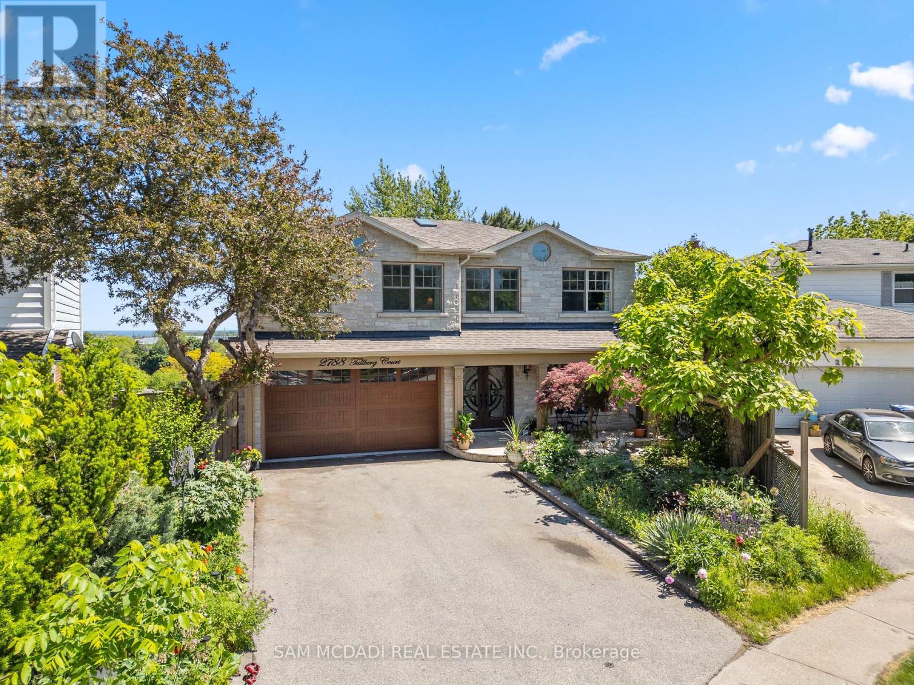169 Summerside Place
Saugeen Shores, Ontario
Nestled on a quiet, highly sought-after cul-de-sac, this stunning stone 3+2 bed, 3 bath bungalow is the one you've been waiting for. Built in 2017 by Snyder Developments, with over 3100 square feet of living space over two levels, it blends timeless charm with modern elegance. The impressive curb appeal sets the stage for the warmth and sophistication you'll find inside. From the moment you enter the spacious foyer, 10-foot ceilings and meticulous craftsmanship define the main floor. The bright great room features a beautiful coffered ceiling and flows seamlessly into the kitchen and dining area - perfect for everyday living and entertaining. The chef-inspired kitchen offers granite countertops, modern appliances, pantry, and a 12 foot island with breakfast bar. The generous dining area opens to a covered deck, ideal for indoor-outdoor living.The serene primary suite includes a marble-tiled ensuite and walk-in closet. Two more spacious bedrooms, a four-piece bath, and a mudroom/laundry with garage access complete the main level. The fully finished basement boasts a massive family room with custom stone fireplace, lots of windows, and a versatile space with roughed-in plumbing for a future wet bar or kitchenette. Two more bedrooms and a third full bath make this level ideal for guests or extended family. Step outside to a meticulously landscaped, fully fenced backyard oasis with a large patio, perfect for entertaining. Other notable features include; all solid surface counters and high quality flooring throughout, upgraded lighting, custom window treatments, natural gas stove, dryer, BBQ hook-up and 240V 50 amp plug in garage. This exceptional home combines modern design and flexible layout ideal for a variety of lifestyles - from growing families to busy professionals or those looking to downsize in comfort - all in a prime Port Elgin location just minutes from schools, nature trails, parks, and Lake Huron's sandy shores. (id:41954)
9 Flanders Road
Guelph (Dovercliffe Park/old University), Ontario
**Charming South-End Guelph Bungalow with Expansive Living** Nestled on a quiet, family-friendly street in Guelph's sought-after south end, this all-brick bungalow offers an incredible blend of solid craftsmanship, pride of ownership, flexible living space, and unbeatable location. Set on a generous 60-foot lot, this 1,294 sq ft home features an attached garage, a concrete double driveway, and two entrances to the finished basement, offering a ton of additional living space, and potential for multi-generational living. Step inside and discover a warm, welcoming main floor anchored by three generously sized bedrooms, ideal for families or guests. The heart of the home is a stunning 25-foot kitchen outfitted with premium solid oak Barzotti cabinetry for effortless entertaining or everyday family life. This entertainer's dream space flows directly onto a party-sized concrete deck, perfect for outdoor gatherings or peaceful morning cappuccinos. Downstairs, you'll find an additional 1,300 sq ft of finished living space, including a large recreation room with a cozy gas fireplace, a stylish newer 3-piece bathroom with an elegant glass shower, and a spacious family room or office. Two additional rooms offer flexible options - think hobby room, home gym, guest suite, or future apartment setup. A rare 130 sq ft cantina, plus a cold room under the front porch make this home a haven for winemakers, foodies, or anyone in need of serious storage. The front and rear yards are a true highlight with mature gardens, a storage shed, and ample space to enjoy every season. Concrete walkways around the home, add ease and elegance to your everyday routine. Located close to schools, parks, shopping, and TRANSIT WITH A ONE BUS DRIECT ROUTE TO UNIVERSITY. Solid bones, thoughtful upgrades, and a layout designed to grow with you. (id:41954)
93 Balls Drive
Bracebridge (Monck (Bracebridge)), Ontario
This updated 3-bedroom bungalow blends practical upgrades with a welcoming layout, offering comfortable, low-maintenance living in a central Bracebridge location. With fresh interior finishes and a fully fenced backyard and deck, its ideal for first-time buyers, small families, or those looking to simplify without sacrificing space or style. The main living area is bright and inviting, featuring a gas fireplace and a large front picture window (2019). New flooring and baseboards (2024) run throughout the home, complimented by updated lighting, hardware (2025), and a fully renovated 4-piece bathroom (2024) with stylish finishes and fixtures. All three bedrooms are a comfortable size, including the primary bedroom with direct access to the backyard through sliding glass doors, perfect for stepping out to enjoy your morning coffee or unwind at the end of the day. The 4-piece bathroom was fully renovated in 2024 with fresh finishes and fixtures. A dedicated laundry room is conveniently located just off the kitchen, complete with full-size appliances and storage shelving. The backyard is a standout feature, offering both privacy and functionality. The deck provides plenty of space for outdoor dining and lounging, with room for a gazebo and seating area. The yard is fully fenced, ideal for pets or young children and includes a garden, storage shed, and convenient access through the garage man-door. Whether you're hosting friends or simply enjoying a quiet evening, this outdoor space adds everyday enjoyment to the home. The single attached garage includesbackyard access through a man-door. Close to schools, shops, restaurants, and parks, this well-cared-for home is a smart choice for first-time buyers, downsizers, or anyone looking for a simple and efficient lifestyle in-town. (id:41954)
14 Zhaawashkwaa Miikan Road
Seguin, Ontario
Build your dream retreat on beautiful Clear Lake! This stunning 3.4-acre lot in desirable Clear Lake Estates features 250+ feet of frontage, a gentle slope to the water, and deep water swimmingperfect for boating, diving, and lakeside relaxation. Enjoy peace and privacy among mature trees and exposed granite, all just 20 minutes from Parry Sound, a vibrant and growing community with shops, schools, hospital, and amenities. With year-round road access and a peaceful, spring-fed lake, this is an ideal spot for a cottage or year-round home. A rare opportunity to own a large, private lot in an up-and-coming area of cottage country. (id:41954)
284 Lanor Avenue
Toronto (Alderwood), Ontario
Welcome to this lovely solid brick home nestled in the heart of the desirable, family-friendly Alderwood neighborhood. This charming 3 bedroom home features spacious principal rooms and beautiful hardwood floors throughout, which offers the perfect blend of comfort and potential. Enjoy the finished basement rec room ideal for a playroom, home office, or entertainment space with endless possibilities to suit your lifestyle. The detached garage and expansive backyard garden provide even more room to relax, play, or create your own outdoor oasis. This is a rare opportunity to craft your dream sanctuary in one of the city's most established communities. (id:41954)
1352 Winterberry Drive
Burlington (Tyandaga), Ontario
Welcome to this beautifully maintained family home in the prestigious Tyandaga neighbourhood. Situated on a spectacular pool-sized lot, this property offers privacy, mature trees, and endless potential for creating the outdoor space of your dreams. Set on a quiet, family-friendly street and mins from parks, trails, golf courses, and everyday essentials, this home offers both serenity and convenience with easy access to highways and schools. From the moment you arrive, you'll be impressed by the landscaped front yard, interlock walkway, and inviting entryway. Step inside to find a warm, functional layout perfect for modern family living. The main floor features a home office, spacious dining room with rich hardwood floors and a bright bay window, and a timeless family room with a stone-surround fireplace, wood wainscoting, and large windows that flood the space with natural light. The kitchen is both stylish and practical with SS appliances, tile backsplash, peninsula with built-in storage, and a breakfast nook with a walkout to the backyard. Upstairs, the expansive primary suite is your own retreat, featuring a walk-in closet and a luxurious 5pc ensuite (renovated 2019) with a dual-sink quartz vanity, freestanding tub, and oversized glass shower. Three additional well-sized bedrooms and a 4pc main bathroom complete the upper level, offering plenty of space for a growing family. The fully finished lower level provides outstanding versatility with a large rec room that can be customized for a media space, kids play area, gym, or additional office. A modern 3pc bathroom with a walk-in shower adds extra functionality. The backyard is a true highlight - fully fenced for privacy with mature trees, hot tub with privacy wall, wood deck, and ample green space for kids and pets. Whether you dream of summer entertaining or relaxing evenings, this yard offers limitless possibilities. A rare opportunity to own a forever home in an exceptional location! (id:41954)
4 - 2255 Mcnab Lane
Mississauga (Clarkson), Ontario
BUYER ALERT** SELLER WILL COVER 1 FULL YEAR OF MAINTENANCE FEES! Modern 3-Storey Townhome Steps To Clarkson GO! Stylish, Spacious, & Freshly Painted, This Newer-Build 3-Bedroom Townhome Offers Contemporary Comfort In A Prime Location. The Open-Concept Main Floor Features A Family-Sized Kitchen With Quartz Countertops, Stainless Steel Appliances, Modern Cabinetry, & A Combined Dining & Living Area Filled With Natural Light From A Large Picture Window. An Upgraded Oak Staircase Leads To The 2nd Level, Where You'll Find Two Additional Bedrooms & A Luxurious Primary Retreat On The Third Floor, Complete With His & Hers Closets, A Private 3-Piece Ensuite, & A Walkout To Your Own Balcony. Perfect For Morning Coffee Or Evening Unwinding. Soak Up The Sun Or Entertain In Style On The Oversized Rooftop Terrace. Enjoy The Convenience Of Direct Access From Your Unit To Your Parking Spot, Along With An Oversized Locker Offering Plenty Of Room For Bikes, Seasonal Gear, And More. All Of This Just Steps To Clarkson GO & Minutes To Highways, Shopping, Restaurants, Schools, Parks, Trails, & The Lake. A Fantastic Opportunity In Mississauga's Sought-After Clarkson Village. A Thriving, Well-Connected Community! (id:41954)
2 - 483 Claridge Road
Burlington (Roseland), Ontario
Welcome to 2-483 Claridge Road a charming 2-bedroom, 1-bathroom townhome in South Burlington. This home features a bright and inviting main floor, complete with a spacious living area and walk-out access to a private, fenced backyard ideal for relaxing or entertaining outdoors. Upstairs, you'll find two generous bedrooms filled with natural light, a 4-piece bathroom, and a versatile den area ideal for a home office, creative workspace, or hobby room to suit your lifestyle. Enjoy the ease of low-maintenance condo living with water included in the fees. You're just 1.3 km to the lakefront, 2.1 km to downtown Burlington, and minutes from major highways (403, 407, QEW), the Burlington GO Station, and public transit making commuting a breeze. Perfect for first-time home buyers, young professionals, or anyone looking to get into this sought-after community. Don't miss your opportunity to call this stylish space home! (id:41954)
2788 Tallberg Court
Mississauga (Clarkson), Ontario
This stunning residence offers elegance, comfort, and functionality for a sophisticated family. Discover unparalleled luxury in this exquisite home, ideally nestled between Oakville and Mississauga. Surrounded by mature landscapes in a prestigious neighborhood, boasting high-end upgrades and refined elegance. Enjoy seamless access to top schools, bike trails, dog parks, upscale shopping, and fine dining. With Clarkson Go Station and the QEW nearby, convenience meets sophistication. Boasting an open, airy layout includes a large bedrooms with a luxurious spa in the master bedroom, walkout balconies with a stunning view of the beautifully landscaped backyard. The versatile basement, complete with a full kitchen and separate entrance, offers endless possibilities. This is your chance to own a true gem in a coveted community. Brand New Kitchen Appliances In Basement, Freshly Painted, 3 Fireplaces Throughout Home, Brand New Cedar Wine Cellar, over $400,000 in Upgrades. (id:41954)
6098 Vasey Road
Springwater (Elmvale), Ontario
Endless possibilities! 1/2 acre lot fully renovated bungalow with in law suite, stunning chefs kitchen, fully finished basement. Massive master ensuite and walk in closet. Each bedroom on main floor has its on ensuite bathroom as well. Oversized 31 x 25 climate controlled 400 amp service garage space as well. Fully landscaped yard. 1 hour 15 min to Toronto, 25 minutes to Barrie 1 minute to amenities in Waverley. This property must be seen to be appreciated. Too many upgrades to list. Priced to sell. (id:41954)
21 Beechbank Crescent
London South (South X), Ontario
Welcome home to 21 Beechbank Crescent, a lovingly cared for 2-Storey home in one of London's best neighbourhoods! Located on a quiet crescent just off of Jalna Boulevard and within walking distance to the local elementary schools, you'll love everything this home has to offer. The main floor not only has an open concept Living room/Dining room with bright windows - It also extends to a Family Room area. The Kitchen is perfect for those who love to cook - and the space begs you to entertain guests, or serve big family meals! The second floor includes all three bedrooms, each a good size with big windows. The full basement offers the opportunity to use the space as a home gym, a games room, a family room - whichever your heart may desire! The backyard adds the perfect touch to this home, with the Above-ground Pool, beautifully landscaped greenspace, and room for family activities. Pool installed -2018; Windows and Doors - 2021; Bathroom update - 2019. Elementary Schools: Rick Hansen P.S.; Sir Arthur Carty C.S. Secondary Schools: Sir Wilfred Laurier S.S.; Regina Mundi College (id:41954)
59 Centre Street W
Richmond Hill (Mill Pond), Ontario
Welcome to the Nathaniel Wellman House. Completely Gutted, Renovated and Loaded with Charm and Character. Situated on one of the Nicest Streets in the Millpond. Large Treed, Fenced, Landscaped and Private Lot. Home is Deceptively Large. Absolutely Stunning Age Replicated Trim Work Throughout. Lovely Covered Front Porch. Gleaming Solid Oak Strip Hardwood Flooring on the Main Level with Ceramics in the Kitchen. Smooth Nine Foot Ceilings with Pot Lighting on Main Level. Gas Fireplace in the Lr/Dr Combination. Double Sided Gas Fireplace in the Kitchen and Den. Family Size Kitchen with Breakfast Bar/Island and Granite Counters. Built in Gas Cooktop. Serene Sunroom Across the Back of the Home with a Powder Room and Direct Access to the Garage. An Absolute Must See Backyard with Huge Deck, BBQ Gas Line, Garden Shed, Privacy and Self Cleaning Hot Tub. Large Primary Bedroom with Walk In Closet and Spacious Ensuite with Soaker Tub and Separate Glass Shower. Pine Plank Flooring in Two Bedrooms. Laundry Chute, Lighted Closets, Pocket Doors, 200 Amp Service, Etc Etc, and All of This Within an Easy Walk to the Mill Pond or Yonge St with its Transit, Shopping, Restaurants and Performing Arts Centre. (id:41954)
