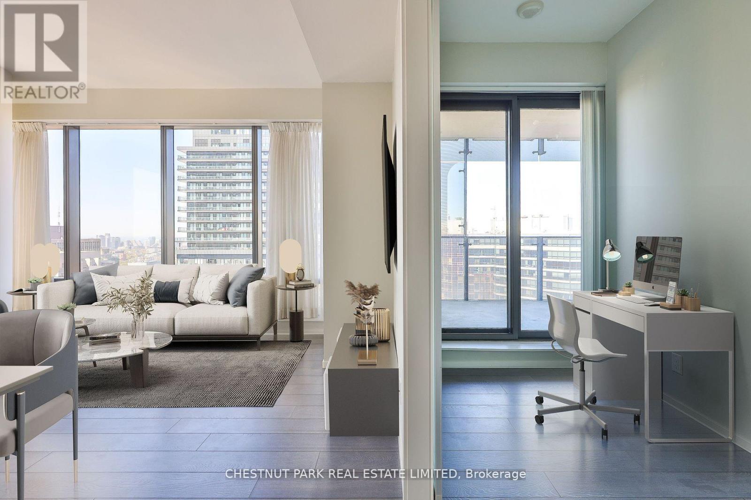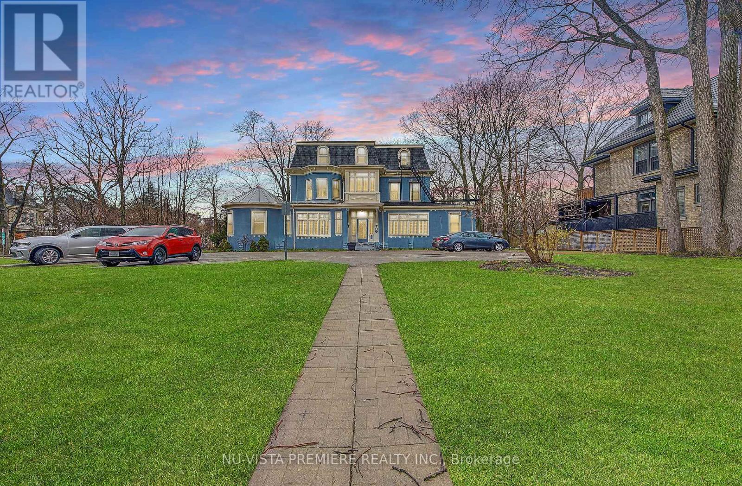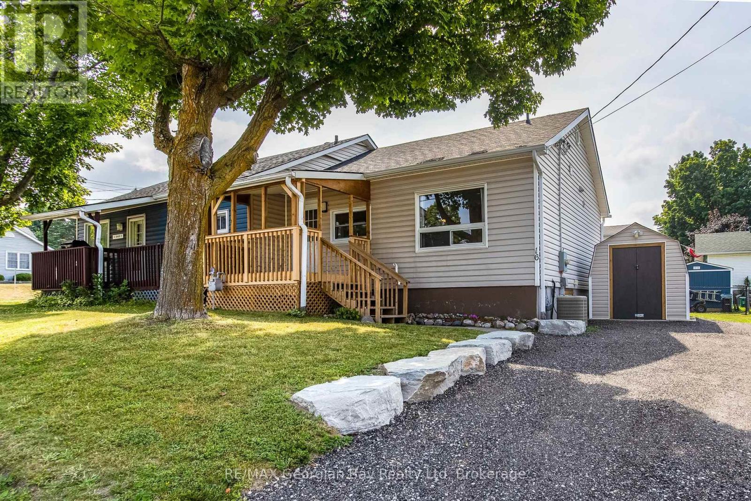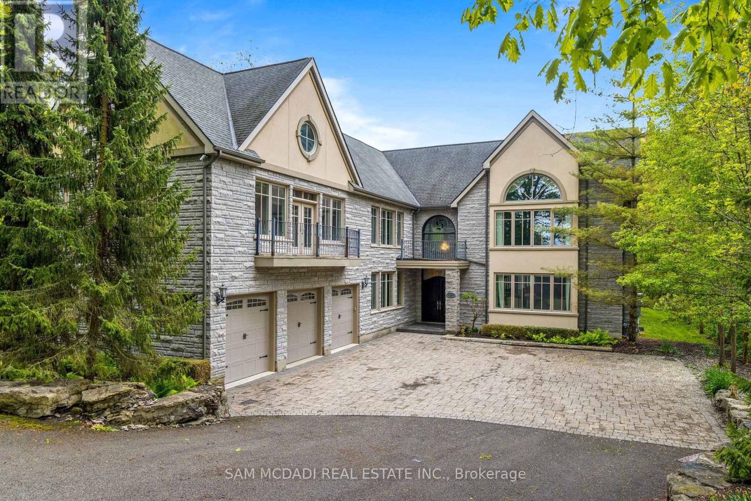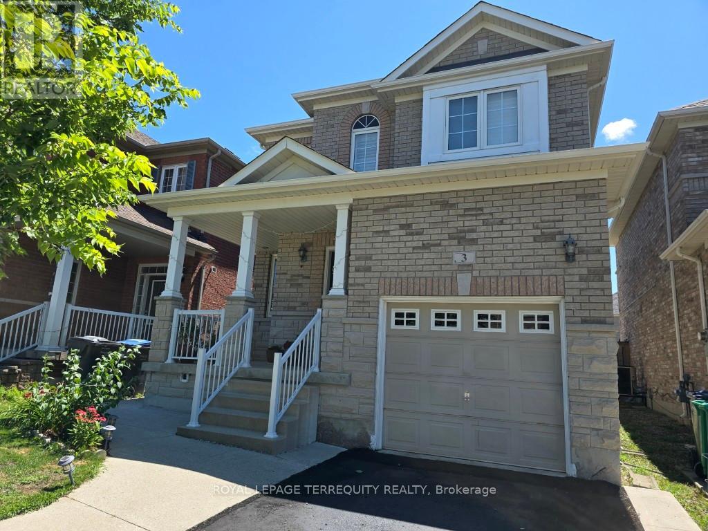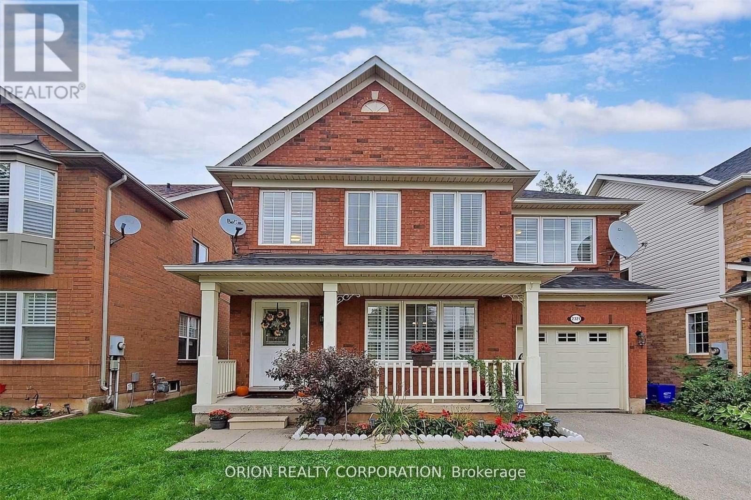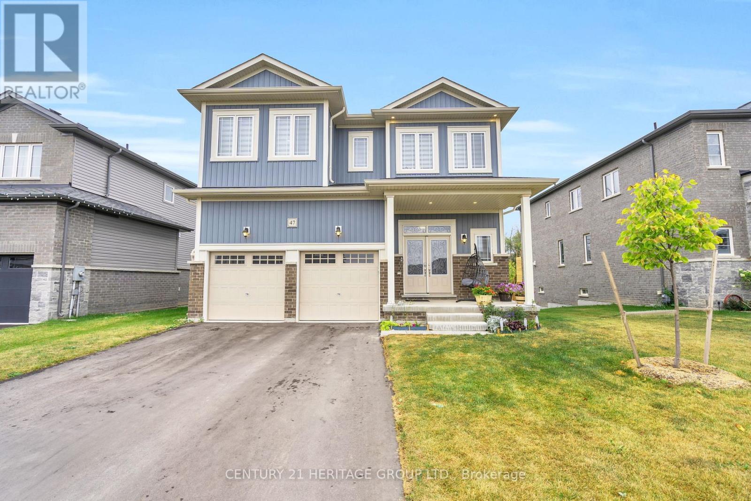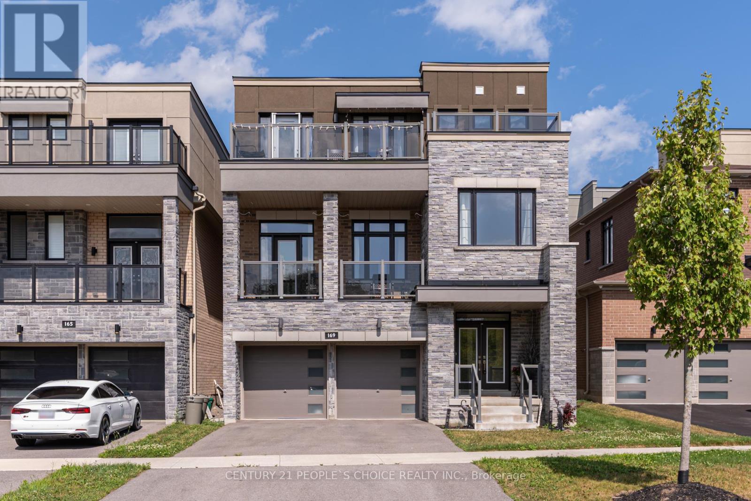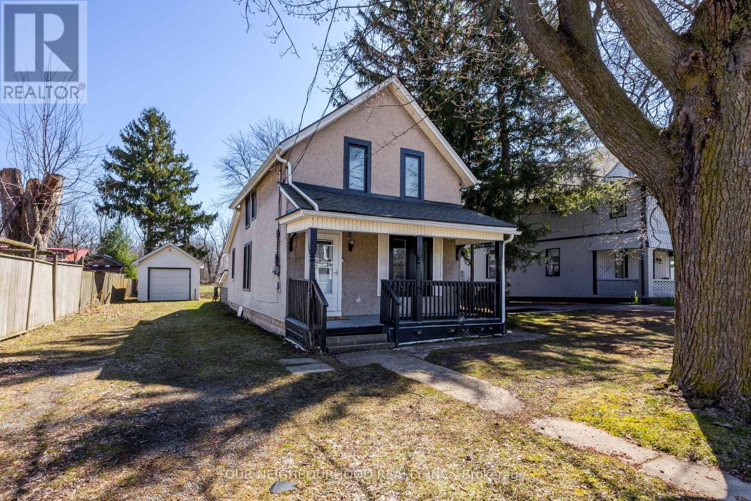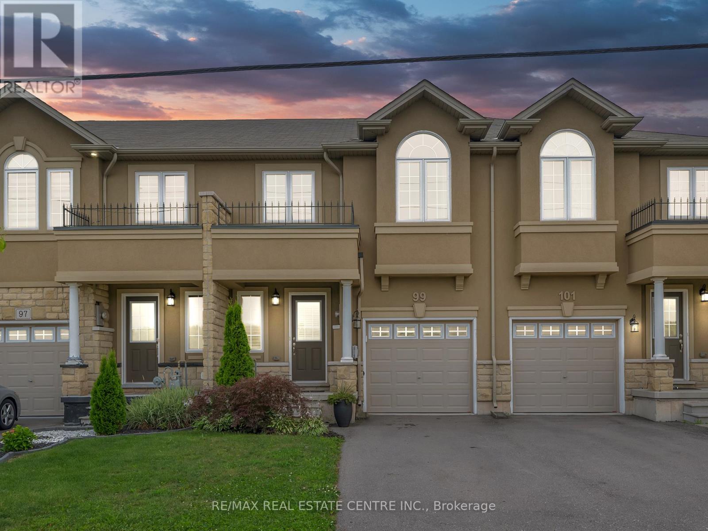30 Regentview Drive
Brampton (Heart Lake East), Ontario
Welcome To 30 Regentview Drive! Discover Ultimate Privacy And Tranquility In This Massive, Uniquely Laid-Out Home Nestled On A Premium 50X116 Ravine Lot Facing The Expansive Richvale Park And Backing Directly Onto The Beautiful And Renowned Heart Lake Conservation Area A Rare Sanctuary Where You'll Forget You're Even In The City. Tucked Away On A Quiet Cul-De-Sac And Surrounded By Multimillion-Dollar Mansions Nearby, This Property Offers True Resort-Style Living Right At Your Doorstep. Richvale Park Offers Tennis Courts, Baseball Diamonds, And Soccer Fields Just Steps Away, While Heart Lake Conservation Area Boasts Zip-Lining, Boating, A Swimming Pool, And Scenic Trails For Endless Outdoor Fun. Step Inside To A Warm And Inviting Main Level Featuring A Separate Living And Dining Area, A Stunning Kitchen Equipped With High-End Stainless Steel Appliances, Heated Floors, And A Bright Eat-In Breakfast Nook, And A Cozy Family Room With A Walkout To Your Serene, Ultra-Private Backyard Where Birdsong Is Your Daily Soundtrack. Upstairs You'll Find 4 Spacious Bedrooms And 2 Full Baths, Including A Primary Bathroom With Heated Floors, Providing Plenty Of Room For The Whole Family. Need More Space? The Home Features Two Separate Basement Sections With A Kitchen And Full Bathroom, Perfect For Extended Family Or Guests. All Of This Is Just A Short Walk To Heart Lake Conservation Trails And Top-Rated Schools Like Sacred Heart Separate School And Robert H. Lagerquist Sr. Public School, Plus Minutes From Turnberry Golf Club And The Paul Palleschi Recreation Centre. Homes Like This Are A Rare Find! Come And Fall In Love With This Hidden Gem. (id:41954)
238 Royal Salisbury Way
Brampton (Madoc), Ontario
This well-maintained townhouse in the heart of Madoc offers a perfect blend of comfort and style. Updated over the years, it features laminate flooring throughout, replaced windows and doors, and a finished basement with a modern full bathroom and newer washer/dry boasts a custom backsplash, granite countertops with an island, and stainless steel appliances. A striking staircase adds a touch of elegance. The carport has been converted into a full garage, and the widened driveway provides extra parking. Step into the private, mature backyard featuring a newly built deckperfect for relaxing or entertainingalong with a spacious garden shed for extra storage. A fantastic home in a highly desirable neighborhood! (id:41954)
3205 - 5 St. Joseph Street
Toronto (Bay Street Corridor), Ontario
Historic facade welcomes you to this stunning southwest corner unit in the heart of downtown. Sun filled open airy living space with soaring 9ft ceilings, floor to ceiling windows & light coloured design palette. Extra large balcony with unobstructed panoramic views of the city skyline and spectacular sunsets. Never tenanted this unit is meticulous & spotless. Den has walk out to private balcony & can easily be a second bedroom. Primary suite has luxurious ensuite & double closet. The open kitchen High end Miele integrated appliances and the large extended island acts as a dining table. Owned STORAGE LOCKER & parking space. Superlative amenities include numerous lounge areas to chill out as well as peaceful work areas & library. Incredible gym, yoga room, billiards, hot tub, steam room & sauna. There is also a party room with fully equipped kitchen, piano room & stunning rooftop deck with BBQ's. Easy dog washing! The building is pet friendly with a Pet Care room. This unbeatable location is just steps to U of T, Metropolitan University, Yorkville, Financial district, Eataly & numerous shops & dining options. Commuting is a breeze with Wellesley & Museum station minutes away. 4 dedicated elevators so no wait times. Well managed building with new fob to floor security & low maintenance fees. Guest suites, 24 hour concierge & visitor parking. This is the picture perfect urban condo! (id:41954)
3 Pinewood Boulevard
Kawartha Lakes (Carden), Ontario
Fully Renovated 4-Bedroom Home with Pool in Sought-After Golf Course Community! Welcome to your dream home in a picturesque golf course community nestled along the beautiful Trent Canal waterway system. This fully renovated 4-bedroom, 1.5-bathroom single-family home sits on just under an acre of landscaped property, offering privacy, space, and unbeatable lifestyle perks all just a little under an hour from Hwy 404 & Woodbine Ave. Step inside to discover a freshly painted interior, a brand new upstairs bathroom, and a completely finished basement, perfect for a family rec room or home office setup. The bright and functional layout provides ample space for family living and entertaining alike. Outside, enjoy summer days by your gorgeous above ground pool, or stroll just a minute down the road to public waterfront access. The new metal roof adds durability and curb appeal, ensuring peace of mind for years to come. Additional highlights: Located by magnificent hiking trails. Just 10 minutes from the nearest elementary school and grocery store. Ample yard space for kids, pets, and entertaining family and friends. Modern updates throughout while maintaining timeless charm. Don't miss this opportunity to own a move-in-ready home in one of the most scenic and friendly communities in the region. Whether you're looking to raise a family or escape to a quieter pace of life - this one checks all the boxes. (id:41954)
5 - 49 Ridout Street S
London South (South F), Ontario
Elegant 2-Bedroom Condo in Historic Wortley Village Boutique Building! Welcome to 49 Ridout Street S, a rare opportunity to own a spacious and character-filled 2-bedroom condo in a boutique heritage building with just seven exclusive residences. Originally built in 1872, this beautifully converted second-level home perfectly blends old-world charm with modern comfort, nestled in the heart of Wortley Village, one of London's most vibrant and walkable neighborhoods. Step inside to discover a large eat-in kitchen, perfect for casual meals, entertaining, or cooking up your favorite dishes. The layout offers a generous living room with plenty of space to relax or host guests, flanked by oversized windows that flood the space with natural light and highlight the original wood shutters with functional louvres- a rare and charming touch. Both bedrooms are well-proportioned, offering flexibility for a guest room, office, or creative space. One of the standout features of this home is the expansive sunroom, a bright, serene retreat ideal for plants, painting, yoga, reading, or simply unwinding with a cup of tea. With soaring 9.5-foot ceilings, detailed hardwood floors, and abundant windows throughout, this condo offers a warm and elegant atmosphere that's rich in character. Situated right next to the Thames Valley Parkway, you'll have instant access to miles of trails for walking, running, or cycling. Plus, you're just steps from the charming shops, cafes, and restaurants of Wortley Village, with easy access to downtown and public transit. Don't miss your chance to own a truly unique home in a historic, highly coveted building. Contact us today to schedule your private showing! (id:41954)
16 Edward Street
Penetanguishene, Ontario
This semi-detached affordable home with 2 bedrooms and a full unfinished basement would be a great starter home or for someone downsizing. Ample parking and large side yard. This is a good option for those seeking a balance between space and cost with a compact layout with efficient use of space. Updates include New Countertops (2025); Stove (2025); New Sink (2025); Freshly Painted (2025); Shingles (2024); Owned Hot Water Heater (2020); Forced Air Gas Furnace (2020); Central Air Conditioner (2017); Deck (2013); Breaker Panel (2011). Driveway & Front Stone (2025). Large Back Deck. Panels for front porch to block out snow in winter; Move in condition. Don't wait at this price! (id:41954)
14 - 900 Dundas Street W
Mississauga (Erindale), Ontario
Must see! Welcome to this super rare and spacious 4-bed townhouse boasting the largest floor plan out of 26 units in the complex. Lots of $$$ spent on upgrades all in 2025: all 3 washrooms tastefully renovated, brand new gas oven, kitchen cabinets refinished and new hardware added, new vinyl flooring on ground floors hallways and kitchen, new light fixtures. The living room is filled with natural light and walks-out to the backyard. The primary bedroom has a walk-in closet, its very own 2-piece bathroom and a balcony. 2 spacious bedrooms are perfect for family members while another smaller one is perfect as an office or nursery. This home is located in a peaceful, quiet, well-kept, and children-friendly community. Extras: New roof (2025), new asphalt driveway (2025), attic re-insulated with spray foam (Aug 2023), new vinyl flooring in basement (2023). BONUS: The complex has its own PRIVATE ACCESS through a tree-lined pathway to Huron Park and Huron Park Recreation Center, offering: beach volleyball court, basketball court, 3 soccer fields, 8 tennis courts, skateboard park and more! The pathway also connects to St. Martin Secondary School with a large running field and Hawthorn Public School. The location? Excellent! Steps to groceries stores, Canadian Tire, Home Depot, gym, direct bus routes to TTC and University of Toronto Mississauga, short drive to QEW and Square One Mall, and many other amenities.Truly a must see, this sweet, charming and unique property is sure to wow! (id:41954)
7 Heathbrook Avenue
Brampton (Bram East), Ontario
Spacious Detached Gem with Legal Basement Apartment! Welcome to this beautifully upgraded detached home featuring 4 spacious bedrooms upstairs with 3 full washroom on second floor and a legal 3-bedroom basement apartment with a separate entrance perfect for extended family or rental income! Main Features: Double Door Entry Separate Living & Family Rooms Cozy Fireplace & Modern Pot Lights Family-Sized Kitchen with Stainless Steel Appliances Large Primary Bedroom with 5-Pc Ensuite All Washrooms Fully Renovated Freshly Finished Legal Basement Bright, Spacious, and Like New! Outdoor Bonus :Enjoy a huge backyard ideal for summer gatherings or your dream garden! Location Highlights Close to schools, parks, shopping, and transit. Move-in ready and income-producing from day one! Don't miss this incredible opportunity this neat & clean home with a great layout truly has it all! (id:41954)
165 Rothbury Road
Richmond Hill (Westbrook), Ontario
Stunning Certified Energy Star Home with an appealing elevation located in the Prestigious Westbrook Community! Huge pie-shaped lot with 67 ft rear width. Professionally landscaped. The spacious main floor layout hosts large living & dining rooms, an open concept family room with fireplace & a modern kitchen with a huge breakfast area. The 2nd floor boasts 4 spacious bedrooms with ensuite/semi-ensuite baths. This elegant home features 9 Ft Ceiling with pot lights & hardwood flooring on The Main Floor. Conveniently located with easy access to Highways; YRT bus service, VIVA transit lines, Elgin West Community Centre; Rouge Crest Park/Trans Richmond Trail; Great School Area: Trillium Woods PS, Richmond Hill HS, St.Theresa of Lisieux CHS etc.. (id:41954)
33 Echo Street E
Haldimand, Ontario
Exquisitely presented & attractively updated 3 bedroom, 2 bathroom Cayuga 4 level sidesplit situated on Irreplaceable 82. 51 x 199.48 mature lot. Rarely do properties with this location, lot size, updates, & square footage come available in the price range. Great curb appeal with attached 1.5 car garage, paved driveway, brick & complimenting sided exterior, partially fenced yard, custom 12 x 24 detached shed / garage, & concrete patio area with gazebo. The flowing, open concept interior layout offers over 2000 sq ft of distinguished living space highlighted by updated eat in kitchen with oversized eat at island, separate dining area, & MF family room. 2nd level includes 3 spacious bedrooms & primary 4 pc bathroom with tile shower surround. Bright lower level includes large rec room with woodstove. Finished basement area features living room / games area, 2 pc bathroom. Ideal for the first time Buyer, growing family, or those looking for relaxing small town living. (id:41954)
839 Lakeshore Road
Port Colborne (Sherkston), Ontario
Welcome to 839 Lakeshore Road, a rare and exceptional custom-built estate located in the highly sought-after Sherkston community of Port Colborne. Nestled on a beautifully wooded and private 1-acre ravine lot, this stunning 5-bedroom, 6-bathroom residence offers over 8,700 square feet of thoughtfully designed living space, seamlessly blending luxury, comfort, and natural beauty. Inside, youll find expansive, light-filled interiors with floor-to-ceiling windows, hardwood flooring throughout, and four fireplaces that add warmth and character to each space. The open-concept main floor features a gourmet kitchen equipped with premium Jenn-Air built-in appliances, marble countertops, and stainless steel finishesideal for entertaining in style. A true standout feature is the spectacular indoor, in-ground pool, complete with its own dedicated bathroom and surrounded by floor-to-ceiling windows that bring the outdoors in, creating a serene year-round retreat. Upstairs, the primary suite offers a peaceful escape with a spa-like ensuite, cozy fireplace, and walk-in closets, while the additional bedrooms are generously sized, each with ensuite access and elegant finishes. The fully finished basement includes a sprawling recreation room perfect for hosting, gaming, or creating a home theatre. Exterior highlights include a triple-car garage, a private 16-car driveway, and direct access to greenbelt and conservation areas, all just steps from Lake Erie. You will also enjoy nearby beaches Nickel Beach, Crystal Beach, and Sherkston Shores, as well as proximity to Whisky Run Golf Club and the Fort Erie border crossing just 25 minutes away making this an unparalleled opportunity to enjoy refined living in a truly special setting. (id:41954)
36 Roberts Lake Road E
Seguin, Ontario
Just under two hours from Pearson International Airport, this fully winterized 3-bedroom, 1-bathroom cottage on sought-after Roberts Lake offers exceptional value for those looking to enjoy the waterfront lifestyle year-round. Set on a spacious and level 0.71-acre lot, the property features a sandy, shallow shoreline thats perfect for swimming, launching a paddleboard or kayak, or simply lounging by the waters edge. West-facing views provide a front-row seat to unforgettable sunsets, best enjoyed from the deck or the private dock. Inside, the open-concept layout is warm and welcoming, with a propane fireplace adding cozy charm for cooler evenings. With year-round road access and ample parking, its easy to entertain friends and family or make the move to full-time cottage living. Whether youre seeking adventure, a relaxing retreat, or a smart investment in a well-loved lake community, this turnkey property combines comfort, convenience, and unbeatable access to naturean opportunity not often found at this price point. Be Where You Want To Be! (id:41954)
3 Rainy Dale Road
Brampton (Madoc), Ontario
Welcome to 3 Rainy Dale Road located in the prestigious community of Madoc in the heart of Brampton. This cozy detached two storey house comes with bright and spacious 3 bedrooms, 4 bathrooms. Principal bedroom with double door entrance, walk in closet & 5 pc ensuite. Hardwood floorings throughout the main and second floor. Modern kitchen with custom cabinets, back splash, double sink, built in dishwasher and over the range hood fan. Spacious family room with gas fireplace , large windows , 2 pcs washroom and walk out to yard from the dining area. Wood staircase to the second floor. All windows come with quality California Shutters. The spacious backyard with a huge (11' X 15') wood deck, perfect for BBQs and family gatherings. The professionally finished basement provides additional living space with high grade laminate flooring, pot lights, 4pcs washroom, separate laundry room spacious L- Shaped cold room and large under the stairs space for extra storage. The attached garage come with remove access, new air conditioner unit (2024), Furnace (2022), Roof ( 2022- with 10 years warranty ), Minutes to HWY 410, Close to school, parks and shopping and all other amenities (id:41954)
3210 - 50 Absolute Avenue
Mississauga (City Centre), Ontario
Welcome to Absolute World 2, The Iconic "Marilyn Monroe" Tower in the Heart of Mississauga. Experience luxurious urban living in this Gorgeous 1-bedroom, 1 1-bathroom suite on the 32nd floor, offering 600 Sq Ft of Open-Concept Living Space with one of the most sought-after layouts in the building. This prestigious unit showcases Brand-New Luxury Vinyl Flooring, is Freshly Painted, and features 9-foot Ceilings that enhance the airy, modern atmosphere. Step out onto your Spacious Balcony and take in Panoramic, Unobstructed North-East Views from Lake Ontario and the Toronto Skyline to Pearson Airport and Square One. The Modern Kitchen is equipped with Granite Countertops and Stainless Steel Appliances. The Extra-Large Bedroom comfortably fits a king-sized bed with room to spare. Also included are 1 Parking Spot and 1 Locker for added convenience. Residents enjoy access to the Award-Winning Absolute Club, offering over 30,000 Sq Ft of Premium Amenities: Indoor & Outdoor Pools, Whirlpool & Steam state-of-the-art gym, courts for Basketball, Squash, and Badminton Patio & Outdoor LoungeMini Cinema, Party Rooms & Furnished Guest SuitesOn-Site Personal Trainer & Full-Time Activity DirectorClasses for Yoga, Zumba, and MoreLive steps from Square One, transit, restaurants, and all the best Mississauga has to offer.This is more than a condo it's a lifestyle. (id:41954)
2321 Oakhaven Drive
Oakville (Wt West Oak Trails), Ontario
Welcome to this beautifully maintained 3-bedroom, 4-bathroom detached home located in the highly sought-after West Oak Trails community. Offering immediate possession, this home features a bright and spacious open-concept layout with hardwood flooring throughout, expansive windows, and a charming covered front porch. The finished basement provides additional living space, including a large recreation area, a dedicated office, a full washroom, and generous storage-ideal for today's dynamic lifestyles. Situated in a prime location, this home is just minutes from top-rated schools, parks, scenic trails, shopping, Oakville Trafalgar Hospital, and major highways. An exceptional opportunity for families seeking comfort, convenience, and community in one of Oakville's most desirable neighbourhoods. Please note: Photos are for reference only and were taken prior to the owner's move-out. Roof changed Oct 2018. Washer dryer dishwasher and stove changed in 2024. (id:41954)
47 Emerald Street
Wasaga Beach, Ontario
Step into refined elegance with this show-stopping Aspen model by Baycliffe homes- just 2 years new and boasting over 3,000 sq ft of upscale living, plus a beautifully finished walk-out basement featuring a fully equipped in-law suite.Situated on a premium, extra-deep lot backing onto serene protected green space, this home offers privacy, views, and tranquility like no other.The main floor is a sun-drenched, open-concept masterpiece perfect for both entertaining and everyday ease. A chef-inspired kitchen features sleek stainless steel appliances, a sprawling center island, custom pantry, and eye-catching countertops. Cozy up in the inviting family room with a gas fireplace and stunning ravine views, or host in the elegant formal dining area. Working from home? A spacious main floor office keeps you productive in style. Upstairs, a flexible bonus living space or study complements 4 generous bedrooms each with ensuites. The primary suite is your private retreat, with dual walk-in closets and a luxurious 6-piece ensuite featuring a deep soaker tub.The fully finished walk-out basement offers endless potential ideal for multigenerational living, rental income, or hosting guests in comfort.This home is a rare blend of style, space, and setting all just minutes from the beach, trails, golf, and amenities.Don't miss your chance to own one of Wasaga's most impressive homes- book your showing today! (id:41954)
11 Eastwind Drive
Whitchurch-Stouffville (Stouffville), Ontario
** Motivated Sellers** Great Opportunity for New Buyers or down sizers to own in an amazing central location in Stouffville. Charming and well-maintained 3-bedroom, 3-bathroom townhome tucked away on a quiet, family-friendly street. Great Functional layout! The main floor features an inviting front entry that flows into a bright open-concept kitchen, dining, and living area. Walk out from the living room to a spacious backyard, ideal for children or pets or just relaxing and enjoying spring/summer. Upstairs, the Primary bedroom offers his and hers closets and shares a semi-ensuite bath with two additional generous bedrooms great for families, guests, or a home office setup. The finished basement completes this home with a large rec room, 3-piece bathroom, and laundry area that can be used as a second family space or a private 4th bedroom retreat. Steller LOCATION! Located just steps from Madori Park and splash pad. Walk to nearby schools, trails, and all the amenities of Main Street Stouffville. . A fantastic opportunity to move into this vibrant family neighbourhood and make this lovely home yours! (id:41954)
5007 - 1000 Portage Parkway
Vaughan (Vaughan Corporate Centre), Ontario
This stunning 2-bedroom, 2-bathroom unit offers breathtaking panoramic views and a modern open-concept layout with soaring 9-ft ceilings and a spacious private balcony- perfectly blending comfort and elegance. Located in one of Vaughans most sought-after areas, this home is just a ~2-minute walk to the subway, a ~2-minute drive to Highway 400, and mere steps Vaughan Mills Mall, Canada's Wonderland, top restaurants, shopping, schools, Cineplex, and more. Residents enjoy access to a world-class 24,000 sq.ft. amenities centre within the complex, which includes includes a full indoor running track, squash and basketball court, yoga spaces, cardio zone, rock climbing wall, and a rooftop outdoor pool. For even more recreation and lifestyle convenience, you're just steps away from a 100,000 sq.ft YMCA fitness centre featuring an indoor swimming pool, full-sized basketball court, state-of-the-art gym, library, and a licensed daycare centre. This home truly offers the ultimate blend of luxury and convenience. (id:41954)
185 William Bartlett Drive
Markham (Berczy), Ontario
Rare Find with Walkout Basement in Berczy! Sunny & Spacious 5-Bed, 5-Bath in Top School Zone (Pierre Elliott Trudeau HS). This Home Features 9' Ceilings For 1st Floor. Brand New Hardwood Floors Thru-Out, Modern Staircase, Open-concept Kitchen with Extended Cabinetry, Granite Counters, and New Stainless Steel Appliances. Large Principal Rooms, Spacious Family Room With Fireplace. Close to Hwy 404/407, Top Schools, Parks & Shopping. (id:41954)
333 Thomas Phillips Drive
Aurora, Ontario
Welcome to the prestigious Aurora community. Stunning 5+1 bedroom, 4.5 bathroom home offering 4,500 sf luxurious livingspace. Nestled on apremium ravine lot in a beautiful natural greenbelt area, it boasts $100K in upgrades. Featured high-end finishes andprofessional interior designthroughout. As you enter, greeted by a grand foyer and high ceiling, a hallmark of the elegance that continuesthroughout. Entire house boastsrich, solid hardwood flooring. Kitchen is a chefs dream with its open-plan layout, premium cabinetry withunder cabinet accent lightingbeautifully highlights the backsplash in the kitchen, matching with high-end s/s appliances. Extra-large windowsdesignated breakfast areaoverlook ravine. Formal dining room is a statement of luxury setting the scene for refined dinners. Living roomopens to a balcony that providestranquil views of the surrounding trees. Professional custom made organizers walk in closets and mudroomenhancing the sense of space.Offices on Main Floor, 4 bedrooms on second floor includes Master suite with luxurious ensuite 5-piecesbathroom and HIS & HER custom buildclosets. Second ensuite bedroom boasts a custom-built walk-in closet, while the third and fourthbedrooms share a convenient Jack and Jillbathroom. It is a perfect setting for any growing and big family. Basement apartment is ideal forentertaining, featuring a separate entranceleading to the sidewalk, a spacious bedroom, a full kitchen, and a complete bathroom with arelaxing two-person sauna, shower, and bathtub.The interlocking design ensures a seamless flow from the front yard to the sidewalk andbackyard, inviting exploration and enjoyment at everyturn. Situated near top-ranking schools with convenient school bus access, this locationis just a two-minute drive from plazas, the LCBO, theBeer Store, Real Canadian Superstore, T&T, restaurants, banks, and beautiful parks, witheasy access to Highway 404 in just few minutes. (id:41954)
169 East Shore Drive
Clarington (Bowmanville), Ontario
Welcome to 169 E Shore Drive, This Stunning Detached 3 Storey Home Features Modern Exterior Finished with Great Curb Appeal, Boasting 3,533 Sq Ft (Above Grade), Double Door Entry, 5 Spacious Bedrooms with a Primary Retreat on its Own Floor, A spacious Family Room on the 2nd Level with a Private Walk Out Balcony with Lake Views, Filled with Tons of Natural Sun Light, 4.5 Bathrooms, Double Car Garage with Entry into Home, Easily Park 4 Vehicles, Mudroom, Garage Door opener W/Remotes, Open Concept Floor Plan on the Main Floor With Dining, Living, Kitchen and Breakfast, Beautiful Gas Fireplace, Freshly Painted (2024), Carpets Shampoo Washed (2024), Well Maintained Property, Oak Staircase, Hardwood Floors on Main Level, 9' Ft Ceiling on Main Level, 10' Ft Ceiling in Family Room on 2nd Level, Upgraded Light Fixtures, Eat in Kitchen with Island, Drop Down Pendant Lighting, Undermount Double Sink, Gas Stove, S/s Appliances, Massive Primary Bedroom Retreat on its Own Floor With Stunning Walkout Terrace with Lake Views, Large Walk in Closet and 5 Pc Bathroom En-suite, Facing Wooded Area, Great Unobstructed Views All Around, Live By The Lake, Surrounded By Nature, A Must View! (id:41954)
450 Ridge Road N
Fort Erie (Ridgeway), Ontario
Your Dream Home Awaits! Charming 3-bedroom house on a massive 60 x 295 ft lot in Ridgeway! Enjoy comfort & energy savings with new energy-efficient windows. Spacious bedrooms, endless backyard possibilities for gardens, play, & relaxation. A rare find! Short walk to Ridgeways charming store fronts and a short drive or bike ride to the shores of Lake Erie, perfect place to relax in the summer. Book your showing before its gone! (id:41954)
99 Penny Lane
Hamilton (Stoney Creek), Ontario
Welcome to this beautifully upgraded 3-bedroom, 3-bathroom freehold townhome ideally located in the heart of Stoney Creeks sought-after Heritage Green community. This move-in ready home features a modern open-concept layout with upgraded flooring, stylish light fixtures, and California shutters throughout the main floor. The gourmet kitchen boasts a large island, quartz countertops, stainless steel appliances, and a gas range, perfect for family meals and entertaining. The second floor offers a spacious primary suite with a walk-in closet and private ensuite, two additional generous bedrooms, and a convenient second-floor laundry. Enjoy sunny afternoons in the fully fenced backyard, complete with an exposed aggregate patio and southern exposure. Minutes from top-rated schools, parks, waterfalls, shopping, and quick highway access via the Linc and Red Hill, this is the perfect home for families and professionals alike. (id:41954)
8 Dressage Trail
Cambridge, Ontario
Beautiful Sunfilled 4 Br 4 Wr Home In Desirable Rivermill Community. This Home Features 9 Feet Ceiling, Upgraded Hardwood Floors On Main And Hallway Upstairs, Upgraded Tiles On Main, California Shutters T/Out All House, S/S Appliances, Granite C/Tops, Pantry And Tall Cabinets In Kitchen, Gas Fireplace, Full Glass Shower & Cultured Marble C/Top In Master Ensuite. Apprx 100K Plus Of Upgrades. Minutes Away From Hwy 401 & All Amenities. No Houses On The Back. (id:41954)


