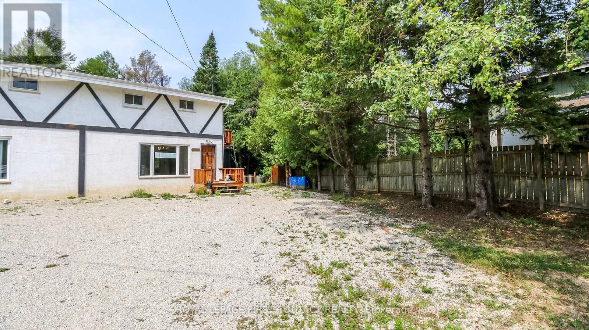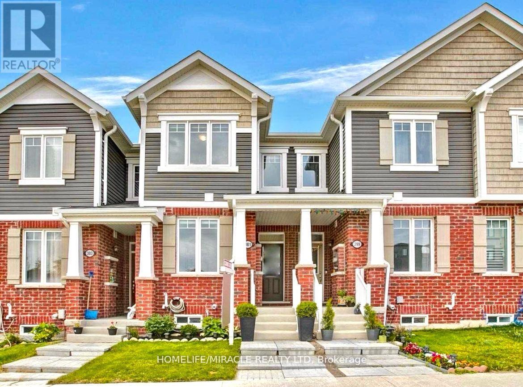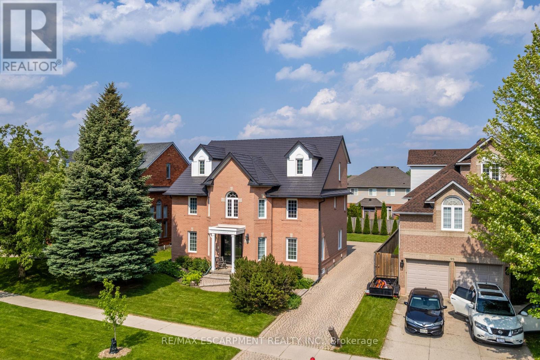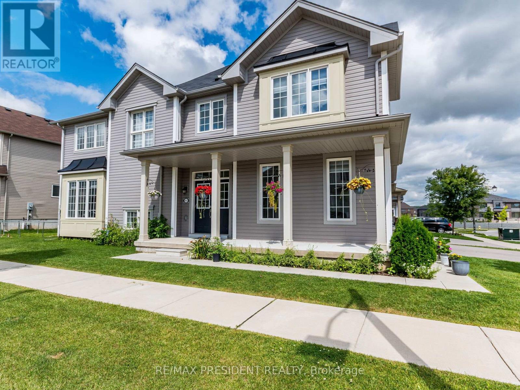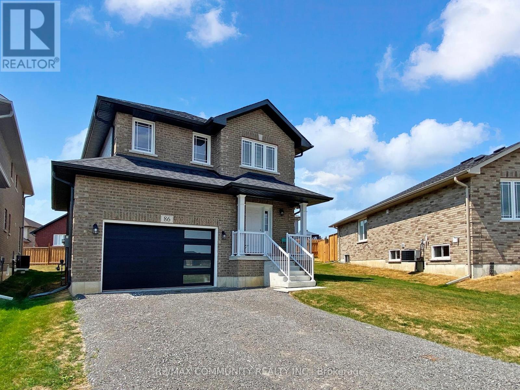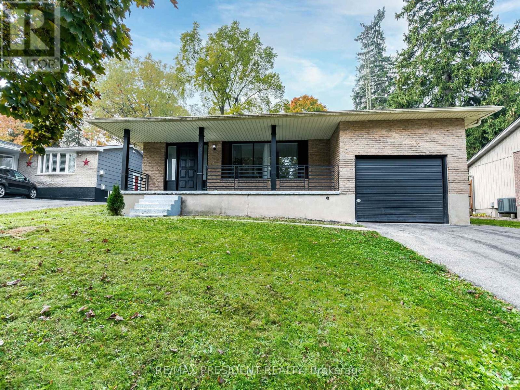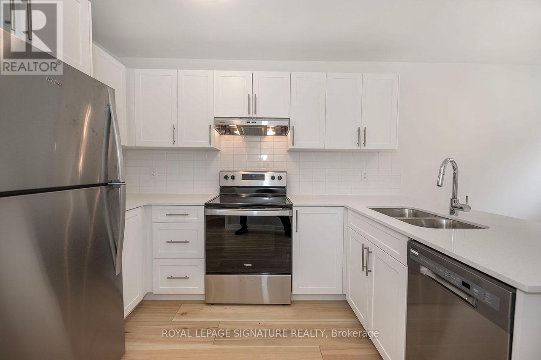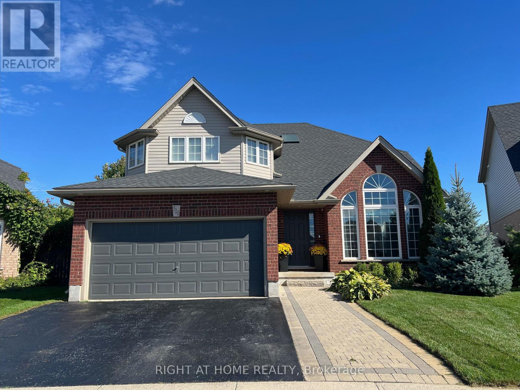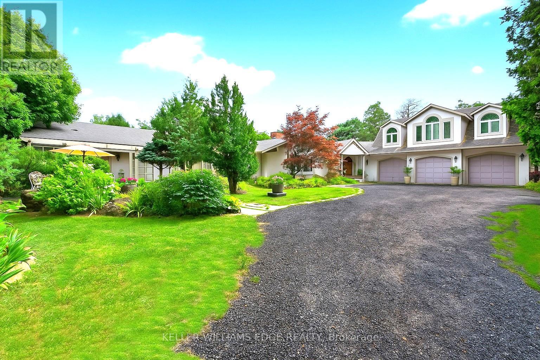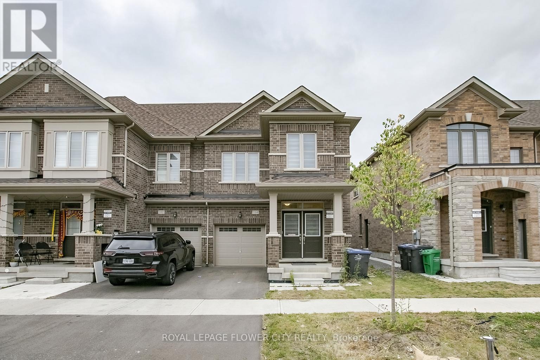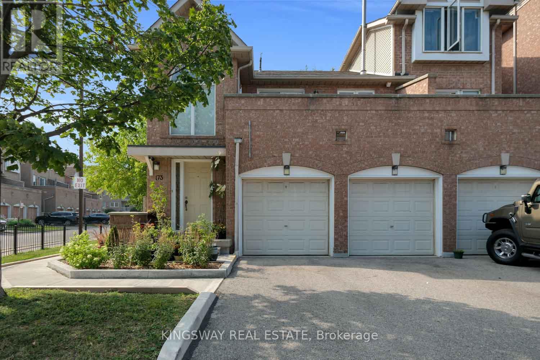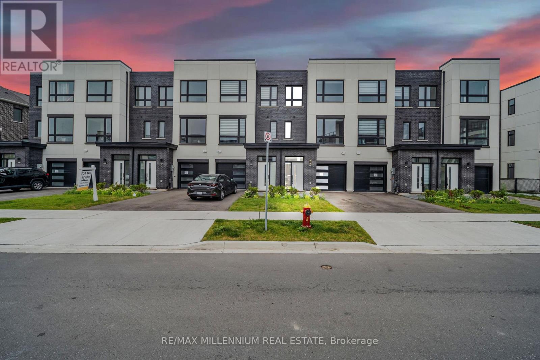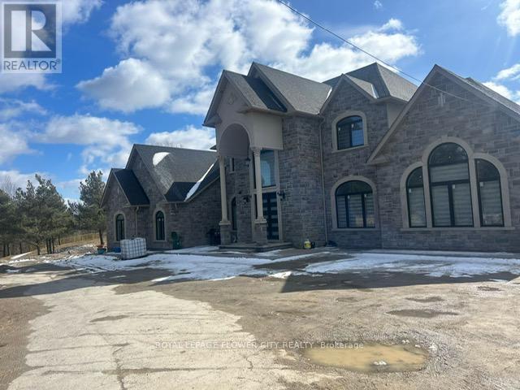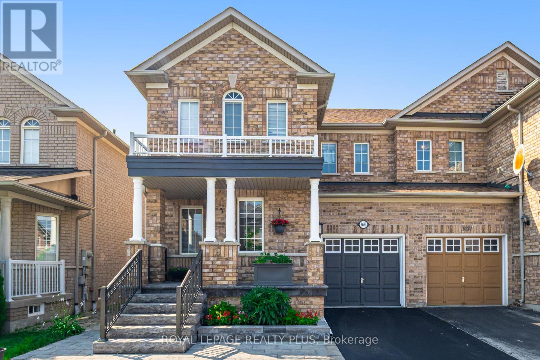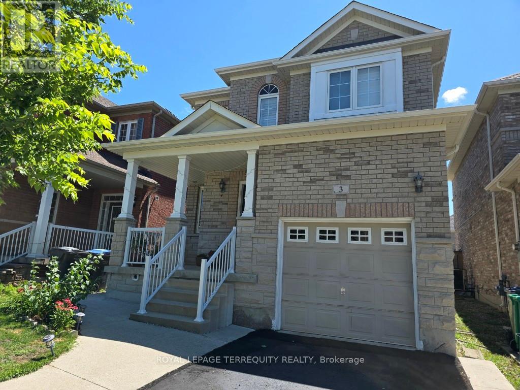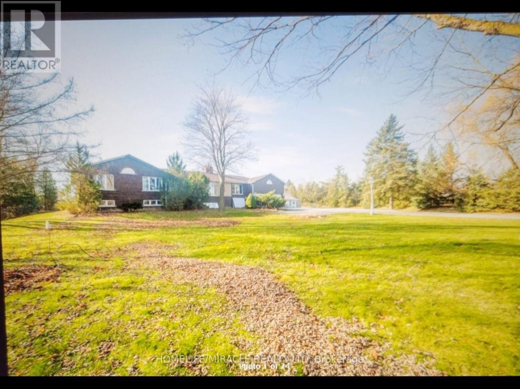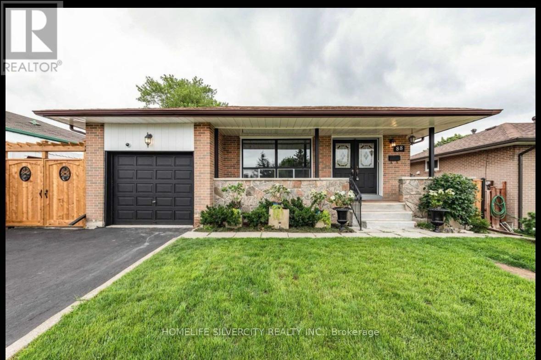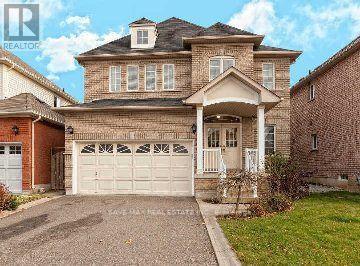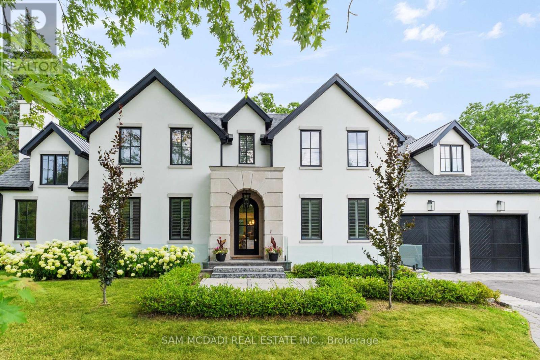238 Schooner Drive
Norfolk (Port Dover), Ontario
Luxury Lakeside Living backing directly onto a premium Golf Course. Welcome to 238 Schooner Drive, a detached bungalow with finished basement located in the community of Dover Coast. Relax enjoying the private and exclusive views of the picturesque 16th hole complete with pond. This home is filled with lavish upgrades, immaculately kept and move in ready. Gourmet Chef's Kitchen features custom solid wood Winger cabinetry, topped with the finest Cambria quartz counter tops. High-end stainless appliances are Fisher & Paykel. Dont miss the double dishdrawer dishwasher and Blanco Silgranit quartz sand sink. The Spa like Bathrooms include: heated floors, custom solid wood Winger vanities and towers in high gloss white finish, Cambria quartz vanity tops, Toto toilets and sinks, Riobet faucets and water fixtures as well as a soaker tub. The main floor features 3-season sunroom, Master Bedroom Suite containing two bedrooms and a lux 4-piece bath. Also, an office/formal dinning room, laundry and powder room. True 2 car garage with direct and convenient access into the home. The finished basement is complete with Family room (2nd gas fireplace), 2 spacious bedrooms, a lavish 3-piece bath, pantry with a brand-new fridge and ample storage space. This home has it all. Peaceful front porch, 2 gas fireplaces, upgraded lighting including a Swarovski Chandelier, Hot water on demand, HRV and sump pump with battery back-up. Pride of ownership is evident in the thoughtful planning and design of the interior. Check out the floorplans included with home pictures. Dont worry that you wont be able to maintain a golf course green lawn. Lawn maintenance and irrigation are provided from the course. You will never have to shovel snow again! These services are included in the low monthly condo fee. With home ownership at Dover Coast you have access to: pickleball courts and to the lakefront infinity deck and swim dock. The value, quality and thoughtful design of this home are unmatched. (id:41954)
114 Birch View Trail
Blue Mountains, Ontario
Welcome to this cozy chalet on a deep wooded lot with lots of privacy....yet minutes away to Blue Mountain Village, skiing and so many activities! Plus just a short drive to Collingwood with shopping, restaurants and many amenities! The foyer welcomes you to your open concept kitchen, dining room, and living room with wood fireplace......plus a sunroom that looks over your deck and lush backyard! Upstairs includes 3 nice sized bedrooms.....one with a balcony to enjoy your early morning coffee or late night cocktails! Plus a 2 piece bath with stacked laundry and another 4 piece bath with soaker tub! Attached storage room for your utilities plus room for all your gear! Another shed gives you lots of room for your snow blower and lawn mower! Get ready to enjoy all this area has to offer at an affordable price! (id:41954)
34 - 8273 Tulip Tree Drive
Niagara Falls (Brown), Ontario
A Beautiful Townhouse In The Most Desirable Niagara Falls Area with an Open Concept Layout And 3 Spacious Bedroom. Engineered Hardwood in the Great room and Hallway on second floor. Upgraded Kitchen With S.S. Appliances And Lots Of Cabinets. Master Bedroom With 3-Pc Ensuite. Upgraded Staircase All bedrooms with Broadloom. Minutes Drive To Amenities Parks, Schools, Community Centre, Costco. Potl fee $115. (id:41954)
15 Severino Circle
West Lincoln (Smithville), Ontario
Well Maintained Amazing End Unit Family-Friendly Townhouse In Smithville West Lincoln Features3 Bedrooms, 4 Bathrooms, The Most Tranquil Family Room With Fireplace, An Open Concept Upgraded Kitchen With Ceramic Tiles Perfect For Entertaining, Pot Lights Throughout, Crown Molding,Backsplash And Finished Basement Suitable For A Play Area, Seperate Entertaining Area And More. Primary Bedroom Features A Walk-In Closet And A 3Pc Ensuite. Freshly Steam Cleaned Carpets, A Backyard Deck,Fabolous Peach Tree In Backyard For The Greenthumbs Out There . Common Elements Maintained Include Landscaping Common Areas, Grass Cutting (Front & Backyard), Snow Removal, Garbage Collection, Lawn Irrigation & Visitor Parking. Close To Elementary School & Daycares, And Amazing Nature Trails (id:41954)
6 Sundin Drive
Haldimand, Ontario
This modern detached residence offers 2,400+ sqft of finished living area. 1746 square feet of comfortable living space above grade, perfectly complemented by a fully finished basement (in-law suite) adding approximately 700 additional square feet. The main and upper floors feature three spacious bedrooms and the convenience of three well appointed bathrooms. You'll appreciate the modern touches like 8-foot doors on the main floor, Modern hard-wood flooring all through out main level and second floor hallway and stylish zebra blinds installed throughout. Stay comfortable year-round with the centralized A/C unit. For the tech-savvy, this home is equipped with an upgraded 200 AMP electrical panel and a EV rough-in the garage. The kitchen is a food lovers delight with a s.s stove, large island and walk-in pantry. Outdoor entertaining is a breeze with a dedicated gas line in the backyard for your BBQ. Descend to the finished basement and discover even more living space, ideal for guests, teenagers, In law suite or a home office. Here, you'll find a fourth bedroom, a kitchenette and a dedicated bathroom, providing flexibility and functionality. The upgraded basement windows brighten the space. You'll also appreciate the convenience of an automatic garage door. Upstairs, the primary bedroom features a modern ensuite bathroom with a glass-enclosed shower. This delightful home offers ample space for a growing family or those who love to entertain, with thoughtful upgrades for modern living. Don't miss the opportunity to make it yours! Enjoy stunning views of the Grand River right from the property. (id:41954)
135850 9th Line
Grey Highlands, Ontario
Welcome to a Truly Spectacular Serene Lifestyle. This Absolutely Dream Country Home Nestled on Exceptional 50 acres Property, Include 26 acres Workable, 7 acres Hardwood and Some Conservation Areas. Completely Renovated Top to Bottom, High Quality Finished Home with 5 Bedrooms and 3 Bathrooms, Bright Living and Dining Rooms with Wood Burning Fireplace. Enjoy Views Over the Freshwater Pounds and Stream. The Head Waters of Beaver River Starts in Front of Your Windows. New Custom Kitchen Cabinets with Built-In Stainless Steel Appliances, Island, Backsplash and W/O to Deck. The Main Floor Primary Bedroom Includes Ensuite Bathroom and W/I Closet. Laundry on Main Level. On 2nd Floor 4 Bedrooms, Office and Full Bathroom with Steam Shower. Walkout Basement Features a Lot of Storage for Skis and Bikes. Hot Tub, Wrap Around Porch and Deck with Glass Railing for Unobstructed Views. Over $700K Spent on Renovation in 2023. All New Windows, Doors, New Expensive High Quality Vinyl Floor Throughout, New Electrical, Plumbing, Drywall, New Top of the Line Mitsubishi Heat Pump with AC, Generator 24 KW, Water Treatment System, Spray Foam Insulation, Blown in Attic Insulation. Property Include Barn 46' x 60' and Very Spacious Driveshed 42' x 72'. Minutes to Beaver Valley Ski Club, Walking Distance to Down Home Farm Home Restaurant Michelin Guide 2024, approximately 30 minutes to Blue Mountain and Georgian Bay. (id:41954)
301 Equestrian Way
Cambridge, Ontario
Welcome to this beautiful 2 Story Townhome offering stylish, modern, comfort and really functional space. This home comes with an office/den space to facilitate great space to work from home. And before/after work or weekends, relax on beautiful patio space at the same level to enjoy morning coffee or host bbq get togethers. Plenty of storage spaces making this convenient to overhaul the wardrobes with change of season or for storing extra good deals we so often buy :)Three Bedrooms Three Washrooms, Den, Kitchen with Quartz Counters and Backsplash and Breakfast Bar and Storage spaces make it perfect for any family that wants to live in KWC area. Close to highways, shopping malls, Schools and conveniences. Notable Extras: Oversized Garage with Man door, 200 Amp Electrical Panel, Water Softener, Reverse Osmosis Water Filtration System, Ring Door Bell, Central Vacuum (id:41954)
7 - 71 Beasley Crescent
Cambridge, Ontario
Welcome home to 71 Beasley Crescent Unit 7, Cambridge. A community geared to adult living, find this end unit bungalow condo in the exclusive Shades Mill Village. Meticulously maintained, this home is perfectly situated on a quiet court, surrounded by greenspace, and just minutes from shopping, amenities, schools, and the 401. In fact, enjoy the park like greenspace from the privacy of your front porch. Or unobstructed views from your kitchen bay window! The bright, open-concept main floor features a formal dining area, cozy family room with gas fireplace, and a sun-filled kitchen with a large bay window. A walk-in pantry has been thoughtfully converted into a main-level laundry for added convenience. The spacious primary bedroom offers a private ensuite, while a second bedroom includes ensuite privilegesperfect for guests or a home office. Two full bathrooms are located on the main floor for added comfort and functionality. The fully finished basement extends your living space with a generous recreation room, a third bedroom, a full 3-piece bathroom, and ample storageideal for entertaining or accommodating extended family. Additional features include a double car garage and access to premium amenities including an outdoor heated pool, pickle ball court and clubhouse. This move-in-ready end-unit townhome combines space, comfort, and resort-style living in a quiet, well-managed complex. A must-see! (id:41954)
Unit 6 - 740 Carlisle Street
Cobourg, Ontario
Experience effortless main-floor living in this stylish two-bedroom bungalow, enhanced by the bonus of a fully finished lower level. Bright and airy, the open-concept living and dining areas feature modern, easy-care flooring and a seamless walkout to the backyard, perfect for enjoying sunny afternoons and warm summer evenings. The kitchen combines form and function with recessed lighting, built-in stainless steel appliances, granite-topped island with breakfast bar, and abundant cabinetry for storage. The main-floor primary suite offers a private ensuite with a dual vanity, while a second bedroom, a full bathroom, and a convenient laundry room with garage access complete the level. The lower level extends your living space with a cozy rec room, a book or office nook, a versatile office or guest bedroom, an additional bathroom, and generous storage. Outdoors, green space invites you to relax or entertain with ease. Situated within walking distance of grocery stores and local shops, this low-maintenance condominium home offers the perfect balance of comfort and convenience. With exterior maintenance handled by the Condominium, you're free to enjoy the peace, security, and welcoming spirit of this vibrant neighbourhood. (id:41954)
26 Borers Creek Circle
Hamilton (Waterdown), Ontario
Welcome to this stunning NW-facing End-Unit townhouse, filled with natural light throughout. Featuring a modern stone-stucco elevation, this home offers 3 stories of spacious living plus a basement with a cold cellar. Highlights include: A ground-floor recreation room, Main floor balcony and deck, Private balcony off the primary bedroom, Stylish laminate flooring, Upper-level laundry, Stainless steel appliances. Energy-efficient features such as a tankless water heater, HRV unit, and heat collector coil help reduce utility costs. Monthly POTL fees are $89.68. Dont miss the virtual tour for a complete view of this beautiful home! (id:41954)
89 Meadowlands Boulevard
Hamilton (Meadowlands), Ontario
Looking for a spacious family home in Ancaster's Meadowlands? Welcome to 89 Meadowlands Boulevard, a 7-bedroom, 5-bathroom brick beauty offering over 4,100 sq. ft. above grade plus a finished basement, perfect for big families, multigenerational living, or those needing extra space. This multi-level Ancaster home offers the perfect balance of open gathering areas and private retreats. The main floor features a bright living and dining area, a generously sized bedroom, and convenient main floor laundry. Upstairs, you'll find spacious bedrooms for everyone, while the finished basement provides endless possibilities for a teen hangout, in-law suite, or extended family space. Functionality meets peace of mind with 9 total parking spots including a 2-car garage, steel roof (2017), newer windows (2016), and a recent furnace upgrade. Located in the heart of the Meadowlands, this home is minutes from top-rated Ancaster schools, Meadowlands Shopping Centre, parks, and quick highway access, ideal for commuters. (id:41954)
28 Woodman Drive N
Hamilton (Kentley), Ontario
FULLY RENOVATED, READY TO MOVE IN! 28 Woodman Drive North, a newly renovated, townhome located in a family-friendly neighborhood. This home is designed for modern living, with stylish updates and comfortable spaces throughout. The main floor features a brand-new kitchen with quartz countertops and stainless steel appliances, perfect for cooking and entertaining. The separate dining room and living room offer plenty of space for relaxation and gatherings, all beautifully finished with vinyl plank flooring that runs throughout the level. Upstairs, you'll find three generously sized bedrooms, each offering ample closet space, along with a newly renovated four-piece bathroom. The unfinished basement provides laundry facilities and direct access to the garage, offering practicality and potential for future expansion or storage. Conveniently located near highway access, shopping, bus routes, and schools, 28 Woodman Drive North combines modern living with a prime location! (id:41954)
161 Munro Circle E
Brantford, Ontario
location !!! location !!! Beautiful, Bright full of natural light corner lot Home in the heart of the Brantford offers spacious 4 bedrooms 3 Bath, Close to 2400 Sq ft, open concept, Separate Family Living and dining area. The main floor and bedrooms are designed to optimize natural light, with large windows, Big backyard for outdoor activities. Convenient entry from inside of the house to double car garage. Hardwood floor on main level, lots of other upgrades and many more. close to all amenities.. PRICE TO SELL (id:41954)
101 York Drive
Peterborough North (North), Ontario
Your Dream Home Awaits in Peterborough! Discover this stunning, nearly new detached home, ideally situated in the highly sought-after west end of Peterborough. Built just three years ago, this spacious residence offers over 2900 sq ft of meticulously designed living space, perfect for families seeking comfort and convenience. Embrace Nature and Modern Living: This prime location provides direct access to Jackson Creek and its beautiful park, with a protected conservation area on one side, offering unparalleled natural beauty right at your doorstep. Enjoy the tranquility of nature while being just minutes away from all the amenities Peterborough has to offer. Exceptional Features: Main Floor: Inviting living room, Versatile den with an attached library, perfect for a home office, Open-concept family room seamlessly connected to a modern kitchen with a breakfast nook Second Floor: Four spacious bedrooms and four bathrooms, Large primary bedroom featuring a luxurious 5-piece ensuite bathroom and a walk-in closet, Generously sized second bedroom with its own 4-piece ensuite bathroom, Two additional bedrooms sharing a well-appointed 4-piece bathroom, Convenient upstairs laundry, Unbeatable Location: Experience the best of both worlds serene natural surroundings and the vibrant, growing city of Peterborough. You'll be just minutes from major highways, shopping centers, schools, and a variety of other conveniences. Don't miss this incredible opportunity to own a beautiful home in a truly exceptional location! (id:41954)
86 Keeler Court
Asphodel-Norwood, Ontario
This 2-Story Norwood Park Estate's Home situated 20 minutes East of Peterborough, comes with 4 Bedrooms and 2.5 Washrooms and over 2000 sqft of living space. This property offers main floor Laundry, 1.5-Car garage parking and Zebra blinds. This property residents have access to French Immersion School, close to Wakefield Conservation area, Hwy 7/Hwy 115 and Art Community Centre. A Great Community For Any Type of People. Don't Miss the Opportunity. Move in & Enjoy!. (id:41954)
197 Blair Road
Cambridge, Ontario
Immense Potential In A Wonderful Neighborhood 197 Blair Road Is very close to the One Of The Most Sought-After Streets In West Galt, Surrounded By Mature Trees, Parks, And River Trails. This Lot Offers A Long Driveway Allowing decent Parking. Close to 2000 Sqft Of Living Space. Separate living and dining area A huge Lower Rec Room With windows and full washroom plus another basement . A Main Floor Walkout Leading You To The Oversized Rear Yard. Three Bedrooms, Master Bedroom has 2 piece washroom. A Family-Friendly Neighborhood. Ideal For A First-Time Home Buyer, or Investors. Just five min away from Amazon warehouse, Very ideal location. If You Are Looking a income house or affordable house, Look No Further. (id:41954)
138 Berkindale Drive
Hamilton (Riverdale), Ontario
Welcome to this exceptionally maintained multi-split home that seamlessly blends charm, space, and functionality. Whether you're a first-time buyer, downsizer, or savvy investor, this property offers incredible value and versatility in a family-friendly Stoney Creek neighborhood. The main floor greets you with a bright and airy living room, a separate dining area, and a generously sized kitchen perfect for everyday living and hosting guests. Upstairs, you will find three spacious bedrooms and a beautifully updated 4-piece bathroom, all designed for comfort and convenience. The lower level offers a completely self-contained in-law suite, ideal for multigenerational living or rental income potential. The fully finished basement expands your options with a large recreation room, 2 additional bathrooms, a second kitchen, laundry area, and ample storage ideal for a home gym, entertainment zone, or guest suite. Step outside into your private, fully fenced backyard, a serene setting for BBQs, family time, or quiet evenings under the stars. Located close to everything you need grocery stores, restaurants, parks, schools, and medical services this is a move-in ready home that delivers comfort, flexibility, and peace of mind. Upgrades include: Tankless Water Heater & Heat Pump (2023) Front Windows (2021), Washroom in Upper Level & Basement (2019) and more. (id:41954)
15 - 20 Anna Capri Drive
Hamilton (Templemead), Ontario
Welcome to 20 Anna Capri, Unit 15 - a beautifully renovated end-unit townhome with its own private driveway in a prime Hamilton Mountain location! This bright and modern home features a stunning new kitchen with quartz countertops and stainless steel appliances, a separate dining room, spacious living room, and a convenient main-floor powder room, all finished with stylish wide-plank vinyl flooring. Upstairs offers three generous bedrooms and a 4-piece bath. The unfinished basement provides plenty of storage or future potential. Steps to all amenities, transit, schools, and parks - this is a must-see! ** Photos are of Model Home (id:41954)
14 - 20 Anna Capri Drive
Hamilton (Templemead), Ontario
Welcome to Unit 14 at 20 Anna Capri Drive - a beautifully renovated townhome in the heart of Hamilton Mountain! This stylish home features a brand new kitchen with quartz countertops, stainless steel appliances, and an open concept living room and dining room perfect for entertaining. Enjoy the elegance of luxury vinyl plank flooring throughout the main level. Upstairs offers 3 generously sized bedrooms and a fully updated 4-piece bathroom. The unfinished basement includes the laundry area and provides plenty of potential for future living space. The private backyard, a 1-car garage and private driveway complete this home. This home is conveniently located just minutes from the LINC, schools, shopping, and all amenities. A perfect blend of comfort, style, and location! * Listing photos are of Model Home (id:41954)
4 - 20 Anna Capri Drive
Hamilton (Templemead), Ontario
Welcome to 20 Anna Capri, Unit 4 - a beautifully renovated townhome in the prime Templemead neighbourhood on the Hamilton Mountain! This bright and modern home features a stunning new kitchen with quartz countertops and stainless steel appliances, a separate dining room, spacious living room, and a convenient main-floor powder room, all finished with wide-plank vinyl flooring. Upstairs offers three generous bedrooms and a 4-piece bath. The unfinished basement provides plenty of storage or future potential. Steps to all amenities, transit, schools, and parks. Fully finished and ready for you! ** Photos are of Model Home, **Some photos are virtually staged** (id:41954)
121 Highway 8 Road
Hamilton (Riverdale), Ontario
Welcome to the Casa Di Torre European-style upscale condo built by Branthaven in Stoney Creek! This spaciousone-bedroom condo facing south with a paronramic view of the Niagara Escarpment from the open balcony and thebedroom. This bright 1 bedroom unit has great views from the kitchen, living room and bedroom! Amazing locationjust across from all amenities, groceries, coffee shops, easy HWY access, bus stop. Neutral decor, stainless steelappliances, window coverings and carpet-free unit! (id:41954)
81 Woodman Drive N
Hamilton (Kentley), Ontario
This beautifully renovated end unit townhome is the perfect place to start your home ownership journey! Located in a family-friendly neighborhood, this gem offers a convenient lifestyle with easy access to highways, shopping, schools, and public transit. Step inside and fall in love with the brand-new eat-in kitchen, featuring stunning quartz countertops with breakfast bar and stainless steel appliances. The main floor boasts wide plank vinyl flooring throughout. The bright and inviting living room, complete with recessed pot lights, opens directly to the backyard. Upstairs, you'll find three bedrooms with large closets, and a stylish 4-piecebathroom. The unfinished basement offers laundry facilities and plenty of potential for you to customize the space to suit your lifestyle - whether it's a home office, workout room, or extra living area. This townhome also comes with the convenience of one assigned surface parking spot. Don't miss out on this incredible opportunity to own a modern, low-maintenance home!*Listing photos are of Model Home. **Some photos are virtually staged** (id:41954)
45 - 88 Tunbridge Crescent
Hamilton (Templemead), Ontario
Welcome to Unit 45-88 Tunbridge Crescent in Hamilton! This fully renovated townhome is nestled in the desirable Templemead neighbourhood, just minutes from highway access, shopping, and top-rated schools. The main floor features a spacious living and dining area, a stylish 2-piecebath, and a stunning new kitchen with quartz countertops and brand new stainless steel appliances. Modern vinyl-plank flooring flows throughout the main floor. Upstairs, you'll find three very generously sized bedrooms, a beautifully updated main bath, and ample storage. The unfinished basement offers great potential for finishing or just storage. Complete with a 1-cargarage, private driveway & backyard! *Listing photos are of Model Home (id:41954)
7622 Telephone Road
Hamilton Township, Ontario
Welcome to this inviting 3-bedroom bungalow nestled on a generous 112 ft x 215 ft lot, offering exceptional privacy and peaceful surroundings. Set back from the road and surrounded by mature trees and green space, this property is a perfect blend of country tranquility and convenient access. Step into the sunroom, where you can enjoy your morning coffee or unwind in the evening while overlooking the private, serene backyard. The main floor features a bright and functional layout with three generously sized bedrooms and a well-appointed 4-piece bath with a double sink. The walk-out basement offers exciting potential for an in-law suite or extended living space, making this a smart investment for growing families or multigenerational living. Though close to the highway for easy commuting, the home is incredibly quiet and peaceful inside. Whether looking to renovate and modernize or move in and enjoy, this well-maintained home offers endless opportunity to make it your own. Dont miss this chance to own a private piece of paradise just minutes from downtown Cobourg, the 401, and beautiful Lake Ontario. (id:41954)
301 - 308 Watson Parkway N
Guelph (Grange Road), Ontario
Welcome to Watson Heights Condominiums! This beautifully maintained 3-bedroom, 2-bathroom condo offers the perfect blend of space, comfort, and convenience in one of Guelphs most sought-after neighbourhoods. Thoughtfully designed with a spacious open-concept layout, the home features a bright and inviting living area that seamlessly extends to a private balcony perfect for your morning coffee or evening unwind. The primary bedroom boasts a full 3-piece ensuite for added privacy and comfort, while the two additional bedrooms offer flexibility for a home office, guest room, or growing family. Enjoy the convenience of in-suite laundry, generous storage, and a layout that caters to both everyday living and entertaining. Ideally located just minutes from shopping, dining, parks, top-rated schools, and with easy access to transit and major highways, this move-in-ready condo is an excellent opportunity for first-time buyers, downsizers, or investors alike. Dont miss your chance to call this rare find home! (id:41954)
520 Pine Hollow Court
Kitchener, Ontario
Exceptional family & entertainer's home, surprisingly large indoor and outdoor space, ideally located on large pie-shaped lot measuring 78 feet across the back, on a small quiet family court. Extensively renovated and updated throughout. This home is immaculate! Bright airy open concept plan, vaulted entrance with skylight, tasteful modern decor throughout 3100 square feet of finished space. 5 bedrooms, 3.5 baths, renovated kitchen, granite counters, backsplash, stainless steel appliances, main floor laundry. Large great-room for hosting family gatherings, walkout to tiered deck and patio, fully fenced, private, sun-filled, landscaped backyard, a perfect canvas for future pool. Great space to play and entertain, summer oasis for BBQs and celebrations. Upstairs there are 4 large bedrooms, renovated baths, spa ensuite in the giant primary suite. The basement is fully finished with additional bedroom and full bath, large rec. room, office/den/play area, storage and designer finishes matching the upper levels. This versatile space easily accommodates extended families, home office/business, or potential for rental income with small modifications. Mud room leads to double garage with double drive and boulevard, offering parking for 5 vehicles. Coveted location in the Pioneer/Huron community near conservation, parks, trails, Strasburg Creek Forest, Highway 401, Conestoga College, transit, schools, shopping and amenities. Ideal blend of modern home on spacious mature lot that shows like a model home, featuring hard surface floors throughout, decor paint, pot lighting, granite kitchen counters, stone accent wall, vaulted living room, new deck, tiered interlock patio, shed, fence, mature trees & privacy cedars, gardens, side yards, interlock walkway, luxury baths, new furnace & AC, roof, decor and so much more. Spotless move-in condition! (id:41954)
1213 Robinson Road
Haldimand (Dunnville), Ontario
Move right in and enjoy this beautifully renovated 3-bedroom home nestled in a serene and picturesque country setting. Landscaped with stunning perennial gardens, stone walkways, and landscape accent lighting that completes a tranquil outdoor oasis. Enjoy the view as the sunsets over the farmers fields on your 20 x 24 rear deck featuring a privacy screen, or sip your morning coffee on the covered front porch as the sun rises. Inside, the main floor showcases a large and bright living room with stylish vinyl plank flooring throughout the living room, kitchen and large main floor primary bedroom. The separate dining room has direct access to the deck offering flexible use. The spacious eat-in kitchen boasts ample cabinetry and a natural gas stove. A modern 4-piece bath and convenient main floor laundry adds to the homes practicality and functionality. Upstairs youll find two additional bedrooms with a generous closet space. The 1.5-car attached garage offers tonnes of space, and the double-wide driveway accommodates up to 6 vehicles. Additional features include a 13 x 9 garden shed with hydro and water, plus a 10 x 10 lean-to for extra storage. Major updates completed in 2011 include septic system, 2000 gallon cistern, some windows, metal roof and siding, gas lines and electrical, and new fascia, soffits, eavestroughs. Furnace (2011) and A/C (2017) ensures year-round comfort. 10 minute drive to Dunnville and 30 minutes to Hamilton and Grimsby. (id:41954)
15 Corsica Street
Kitchener, Ontario
Modern ease meets everyday style at 15 Corsica Street, a three-storey freehold townhome set on a quiet, family-friendly street with no rear neighbours. Three generous bedrooms and two-and-a-half baths give everyone room to spread out, while fresh 2025 upgrades add a touch of luxury: quartz counters and a new backsplash in the kitchen, a fully renovated powder room and laundry, and a main bath finished with quartz, crisp tile and a reglazed tub. Big-ticket items are already handledfurnace in 2016, roof and air-conditioning in 2019, stainless appliances and washer/dryer in 2019so you can focus on living, not fixing. Open-concept living spaces invite conversation from kitchen to great room to the private backyard. Whether youre stepping into your first home, welcoming a growing family or rightsizing for the next chapter, this move-in-ready address delivers value, comfort and peace of mind in one of Kitcheners most convenient location (id:41954)
4834 Yorkshire Avenue
Mississauga (Hurontario), Ontario
Beautifully Maintained Semi-Detached Home in the Heart of Mississauga! This inviting 3 plus bedroom home features 9 smooth ceilings on the main floor and gleaming hardwood flooring throughout, including a classic hardwood staircase. The bright family room opens to a spacious kitchen, perfect for everyday living and entertaining. California shutters add a touch of elegance throughout the home. Upstairs, the primary bedroom offers a walk-in closet and soaring cathedral ceiling. Enjoy the convenience of direct garage access from the house. The professionally finished basement includes a full secondary kitchen-ideal for extended family or added flexibility. Step outside to a beautifully landscaped backyard complete with a garden shed for extra storage. Located within walking distance to schools, parks, and shopping plazas, and just minutes to Square One, Highway 403, transit, and more-this home offers both comfort and convenience in a prime Mississauga location. ***Possible separate entrance door to be opened on side*** (id:41954)
2360 8 Side Road
Burlington, Ontario
A storybook country estate where time slows down. Welcome to a home that was never meant to chase trends, because its been busy creating timeless moments instead. Set on professionally landscaped grounds with a private pond, towering trees, and an English country garden feel, this 5-bedroom, 6-bathroom estate has been cherished and meticulously maintained for over 50 years. Like a vintage car kept in mint condition, it runs perfectly, offering warmth, soul, and a quiet kind of luxury you just do not find anymore. This is a home designed for joy: sprawling patios host unforgettable pizza nights and BBQs, kids splash in the in-ground pool, friends gather for lawn games, while others canoe across the pond or skate in winter. Every inch of the property invites you to relax, play, and reconnect, with nature and each other. Inside, the main floor features four bedrooms, expansive principal rooms, and a classic layout that flows with ease. Every window captures views of the gardens, stone outcroppings, or surrounding trees. Upstairs, a private fifth bedroom, full bathroom, and living room create a flexible retreat for guests, in-laws, or older kids. The finished lower level includes two recreation areas, a dedicated office, and plenty of space for hobbies, movie nights, or quiet work-from-home moments. And while the interiors aren't the trend of the moment, they were never meant to be. This is a home with heart. A place built for laughter echoing across the lawn, for Sunday mornings watching deer at the pond, and for families who value space, nature, and time together. With 3,641.69 sq ft above grade and a total of 5,851.23 sq ft of finished living space, there's room here to live fully, and make memories that last for generations. (id:41954)
114 Adventura Road
Brampton (Northwest Brampton), Ontario
**BRAND NEW TOWNHOUSE*** 4 BDRMS +3 WSHRMS ,Double Door Entry , End Unit, .MAIN LEVEL HARDWOODFLOOR. Separate Entrance To Basement, Separate Laundry. Townhouse boasts 1900 sq ft of beautifully designed living space, perfect for families seeking comfort and functionality. Fully Upgraded Kitchen. Minutes to Hwy, Steps Away From School, Park, Fortinos, Walmart, Service Canada, Service Ontario And Much More...you'll find four generously sized bedrooms, each with its own closet, including a primary suite with a private ensuite bathroom for added convenience and privacy. Spacious Master Bedroom With 5 Pc Ensuite & Lots Of Upgrades ! With thoughtful design, generous space, and a flexible layout, this home is a perfect blend of style and comfort in a sought-after neighborhood. (id:41954)
25 - 10 Cherrytree Drive
Brampton (Fletcher's Creek South), Ontario
Welcome To This Immaculate Townhouse Featuring 3+1 Bedroom, 4 Bathrooms, 2 Parking Spots In A Prime Location. Fully Renovated From Basement To Up Levels. The Property Boasts Newly Painted Walls, Doors & A Fully Equipped Kitchen With Brand- New Stainless Steel Appliances(Refrigerator, Stove, Dishwasher, and Range Hood), Quartz Countertop, Cabinets. Large Format Tiles Extend Through The Hallway And Kitchen, While The Spacious s Family Room Combined W/Dining Room Showcases Pristine Solid Hardwood Flooring. All Windows Replaced 4 yrs, Furnace 3yrs, Air Conditioner 4 yrs, Stairs & Upper Level Hardwood Floor 3 yrs, Attic Insulations 3 yrs. Bright & Large Kitchen with Breakfast Area. Roomy Master Bedroom With Three Large Closets, The Basement Bedroom Finished With Fresh Laminate Laminate Flooring......Walk To Sheridan College, Schools, Plaza's, Transit, Hwy 401/407/410. (id:41954)
173 - 99 Bristol Road E
Mississauga (Hurontario), Ontario
Welocme To This Cozy End Unit Townhouse Facing South West! Bright Spacious! Modern Kitchen, 3 Stainless Steel Appliances,, Over-Sized Sink, Pot/Pan Drawers Pantry. Renovated Bathroom (2023), Laminate/ Ceramic Floors. Hardwood stairs, Outdoor Pool/Playground. Steps To Convenient Shopping Plaza, Parks, Great Schools, Community Center/Library, Close To New Lrt, Square One Mall, Living Arts Center, Hwy 400 Series, Airport. Must See!!!**** EXTRAS ****, Stainless Steel Fridge,Stove, Range Hood . Premium GE Washer & Dryer (2023), Elec.Light Fixtures,Central Air Cond (2023), Hi-Efficiency Gas Furnace (2023), Hwt Rental (2023$23/month), Ecobee Smart Thermostat, 2 parking spots (garage and driveway). Great Neighbourhood To Live In. (id:41954)
522 Bartleman Terrace
Milton (Co Coates), Ontario
Beautiful Detached 4+2 Bedroom 4+1 Bathroom Home In Milton, Over 2900 Sq Ft Livable Space. Location! Location!! Location!!! This gorgeous 2240 Sq Ft Above Grade 4 Bed 4 Bath Home Located In the Popular Coates Neighborhood, Walking Distance To School, Parks, A Popular Plaza With Restaurant And Medical Clinic. The Functional Open Concept Layout Has A Front Foyer, Distinct Living And Dinning Areas And Beautiful Kitchen With Granite Countertops. 2 Bedroom Finished Basement Offers Additional Space For Growing Family, Extended Family Or Potential Rental Income. (id:41954)
3051 Trailside Drive
Oakville (Go Glenorchy), Ontario
Discover refined living in this One year old freehold townhome offering 2,277 sq. ft. of thoughtfully designed space, featuring 3 spacious bedrooms and 3 luxurious bathrooms. Step into a bright and airy interior boasting 10-foot ceilings in the main living area and wide-plank laminate flooring throughout, blending style and functionality. The gourmet kitchen is the centerpiece of the home, outfitted with Italian Trevisana cabinetry, a striking waterfall island, quartz countertops and backsplash, stainless steel appliances, and a stainless steel hood fan perfect for everyday meals or entertaining. Enjoy seamless indoor-outdoor living with a walk-out to your private terrace, ideal for summer evenings or morning coffee. The primary suite is a true retreat, featuring a spa-inspired ensuite with double sinks, a generous walk-in closet, and a private balcony offering peace and privacy. Additional highlights include LED lighting throughout, a tankless hot water heater, gas BBQ hookup, and hose bibs in both the backyard and garage for added convenience. Nestled in a sought-after Oakville neighbourhood, you're just minutes away from upscale restaurants, boutique shopping, and top-rated public and private schools. Commuters will appreciate quick access to Hwy 403, 407, GO Transit, and regional bus routes. Don't miss your opportunity to own this sophisticated and low-maintenance home in one of the GTAs most desirable communities! (id:41954)
18118 Heart Lake Road
Caledon, Ontario
Newer Custom Stone/Brick 2 Story Home, with extra high celling on main and second floor, 4500+ sq. ft living area W/Unfinished Walk-Out Basement On fenced 2.25 Acres land ,W/Stream Running Through, Terraced Backyard. Enjoy Sunsets From The Deck & Views Of Countryside. Foyer W/Cath Ceilings, O/C Great Room W/Gas F/P, Pot Lights, Combined W/Custom Designed Kitchen W/Granite Counters, Centre Island, Crown Mldgs, matching Backsplash. Hardwood floor on Main and 2nd Both Floors. Superior Finishings. Master 6Pc Ens. Great Home For Large Or Extended Family. Perfect place to live and enjoy the modern home surrounded by natural beauty. (id:41954)
3 Fenchurch Drive
Brampton (Northwest Brampton), Ontario
(((Yes, Its Priced to Act Now))) Virtual Tour !! Absolutely Gorgeous Fully Detached 4+2 Bedroom Home With Legal Two-Unit Dwelling (Certificate Attached) Basement Apartment !! Yes, It's A Deal. 9Ft Ceilings On The Main Floor, Separate Living, Dining And Family Combined With Large Windows, Modern Kitchen With Quartz Countertops And Stainless Steel Appliances, Hardwood Fl On The Main Lvl, Oak Staircase, Large Breakfast Room W/O To Concrete Patio, Gazibo In The Backyard. 4 Good Size Bedroom On the Upper Lvl. Master Bdrm Has It Own 4 Pc Ensuite And W/I Closet, Lrg Window, Rest 3 Bedrooms Are Reasonable Size. 2 Bedroom Two Unit Dwelling Basement Apartment. Its A True Gem And Very Convenient Location. (id:41954)
14 - 900 Dundas Street W
Mississauga (Erindale), Ontario
Must see! Welcome to this super rare and spacious 4-bed townhouse boasting the largest floor plan out of 26 units in the complex. Lots of $$$ spent on upgrades all in 2025: all 3 washrooms tastefully renovated, brand new gas oven, kitchen cabinets refinished and new hardware added, new vinyl flooring on ground floors hallways and kitchen, new light fixtures. The living room is filled with natural light and walks-out to the backyard. The primary bedroom has a walk-in closet, its very own 2-piece bathroom and a balcony. 2 spacious bedrooms are perfect for family members while another smaller one is perfect as an office or nursery. This home is located in a peaceful, quiet, well-kept, and children-friendly community. Extras: New roof (2025), new asphalt driveway (2025), attic re-insulated with spray foam (Aug 2023), new vinyl flooring in basement (2023). BONUS: The complex has its own PRIVATE ACCESS through a tree-lined pathway to Huron Park and Huron Park Recreation Center, offering: beach volleyball court, basketball court, 3 soccer fields, 8 tennis courts, skateboard park and more! The pathway also connects to St. Martin Secondary School with a large running field and Hawthorn Public School. The location? Excellent! Steps to groceries stores, Canadian Tire, Home Depot, gym, direct bus routes to TTC and University of Toronto Mississauga, short drive to QEW and Square One Mall, and many other amenities.Truly a must see, this sweet, charming and unique property is sure to wow! (id:41954)
3673 Freeman Terrace
Mississauga (Churchill Meadows), Ontario
Welcome to this stunning family home in Churchill Meadows Area! With 1921 Sqft. with elegant hardwood flooring throughout. The main floor features smooth ceilings, complemented by beautiful crown molding on the first and second floors, and the stairs are crafted with hardwood and iron pickets. kitchen with granite countertops and backsplash. The home boasts a finished basement with a separate entrance from the garage, with spacious Bedroom, living room and a nice kitchen, perfect for an in-law suite or rental opportunity. 2 Sets of Washer &Dryer, one on the 2nd floor and another one in the basement. Don't miss out on this exceptional property. (id:41954)
3 Rainy Dale Road
Brampton (Madoc), Ontario
Welcome to 3 Rainy Dale Road located in the prestigious community of Madoc in the heart of Brampton. This cozy detached two storey house comes with bright and spacious 3 bedrooms, 4 bathrooms. Principal bedroom with double door entrance, walk in closet & 5 pc ensuite. Hardwood floorings throughout the main and second floor. Modern kitchen with custom cabinets, back splash, double sink, built in dishwasher and over the range hood fan. Spacious family room with gas fireplace , large windows , 2 pcs washroom and walk out to yard from the dining area. Wood staircase to the second floor. All windows come with quality California Shutters. The spacious backyard with a huge (11' X 15') wood deck, perfect for BBQs and family gatherings. The professionally finished basement provides additional living space with high grade laminate flooring, pot lights, 4pcs washroom, separate laundry room spacious L- Shaped cold room and large under the stairs space for extra storage. The attached garage come with remove access, new air conditioner unit (2024), Furnace (2022), Roof ( 2022- with 10 years warranty ), Minutes to HWY 410, Close to school, parks and shopping and all other amenities (id:41954)
9362 Winston Churchill Boulevard
Halton Hills (Rural Halton Hills), Ontario
Prime Location, rare opportunity for builders, investors, or who wants to build a custom made home, 3.03 Acres of land with 3 bedrooms 2 washrooms, swimming pool. 1200 sq. ft. Guest house has 2 bedrooms 1 washroom kitchen and laundry ensuite, 1000 sq. ft. office, also 2 Quonset Hut heated car garage, close proximity to commercial hub which includes Amazon fulfillment center, Steeles Ave, easy access to HWY 401, 407, and purposed HWY 413. A unique parcel of land with privacy and potential for future development. The Real Estate value will be boom soon the construction of HWY 413 starts. Ample of parking. (id:41954)
88 Ardglen Drive
Brampton (Brampton East), Ontario
This detached 4-bedroom home is situated on a large lot in a family-friendly neighborhood, conveniently located close to schools, parks, and amenities. The interior has been freshly painted and features several updates throughout. Enjoy hardwood flooring in the living and dining rooms, ceramic tiles in the kitchen, and a bright, open-concept layout in both the living room and kitchen areas. The finished basement includes a separate entrance, kitchen, recreation room, and crawl space for additional storage-ideal for extended family or in-law potential. Exterior highlights include outdoor pot lights and a garden shed. (id:41954)
10 Milkweed Crescent
Brampton (Northwest Sandalwood Parkway), Ontario
Immaculately Stunning & Fully Upgraded Double Garage Detached Home Offers 3+1 Bedrooms & Is Move-In Ready, Situated In A Highly Sought-After Location Of Northwest Brampton. Main floor Offers Separate Living Room & Family Room, Open-Concept Kitchen With Quartz Countertops/Custom Cabinets With Walk Out To Good Backyard To Entertain Big Gathering Situated In A Desirable Neighborhood, Second Floor Offer Master Bedroom Has A Custom With Built-In Storage Within The Walk-In Closet & 4 Pc Ensuite, The Other 2 Other Good Size Bedrooms. Finished Basement With A Separate Entrance Accessible Through The Garage, 1 Bedroom Basement With Living Room, kitchen, 3 Pc Washroom & Separate Laundry. The Property Features A Double Garage With Epoxy Flooring, Walking Distance To Schools, Parks & Transit. (id:41954)
60 - 1484 Torrington Drive
Mississauga (East Credit), Ontario
This fully renovated 3-bedroom, 3 -bathroom townhouse is a true gem in the heart of the highly sought-after EAST CREDIT area! With its modern design and exceptional functionality, this property is must-see. The custom-designed white kitchen boasts quartz countertops, stainless steel appliances, and ample storage. The open concept living and dining areas are bathed in natural light, complemented by pot lights, and lead seamlessly to a lush backyard ideal for entertaining or unwinding. Upstairs, Bright sun light through large windows, you'll find a beautifully appointed full bathrooms, primary suite with a 3-piece. The finished basement adds even more versatility with a spacious recreation area and a smart Kitchenet counter with sink, a sleek 3-piece bathroom, making it perfect for studio suite, guests, a home office, or cozy movie nights. With a large single-car garage and no renovations left to worry about, this home is move-in ready and checks every box on your list. Don't miss this incredible opportunity to own a luxurious townhouse in a prime location! Located in a top-rated school district, walk to gorges Street Ville strip, Minutes to River Grove community Centre, choice for families. (id:41954)
568 Dynes Road
Burlington (Roseland), Ontario
Welcome To Your Dream Home! This Stunning Ultra-Modern Raised Bungalow Offers 4,700 Square Feet Of Living Space, Featuring 6 Spacious Bedrooms And 4 Beautifully Designed Bathrooms, Perfect For Families. The Charming Blend Of Stone And Stucco On The Exterior Creates An Inviting First Impression. Inside, The Chefs Kitchen Delights With Quartz Countertops, A Stylish Backsplash, A Spacious Island, And A Breakfast Bar Ideal For Cooking And Entertaining. The Finished Basement, With Its Own Entrance, Includes 3 Additional Bedrooms And 2 Bathrooms Perfect For In-Law Suites Or Rental Income .Relax In The Family Room With Cathedral Ceilings And Enjoy The Warmth Of 2 Luxury Gas Fireplaces. Natural Light Pours In Through 3 Skylights, Enhancing The Inviting Atmosphere. All European Large Windows open wide like doors & tilt. Retreat To The Expansive Master Suite, Featuring A Private Walk-Out Deck For Morning Coffee Or Quiet Evenings. This Extraordinary Home Combines Modern Elegance With Comfort. Don't Miss Your Chance To Make It Yours! (id:41954)
59 Adirondack Crescent
Brampton (Sandringham-Wellington), Ontario
Welcome to your dream home! This impressive 3,000+ sq. ft. corner-lot beauty offers the perfect blend of space, style, and location. Featuring a modern, oversized kitchen with granite countertops and abundant cabinetry, its a chefs delight. The main floor boasts a spacious family room, formal living and dining areas, and oversized windows that flood the home with natural light. A well-sized den provides flexibility and can be used as a home office, study, or personal gym. Upstairs, the luxurious primary bedroom is a true showstopper, offering a spacious 5-piece ensuite bathroom and three closets two walk-ins and an additional standard mirrored closet. One of the walk-in closets is so large it can easily function as a private dressing room. All bedrooms are bright, generously sized, and thoughtfully laid out to offer comfort and functionality. A skylight above the staircase adds even more natural light, creating a warm and welcoming ambiance throughout the upper level. The fully finished basement apartment offers over 1,600 sq. ft. of additional living space with two bedrooms one of which features a walk-in closet one bathroom, private laundry, and its own separate entrance, making it perfect for extended family or excellent income potential. The home also includes a two-car garage with overhead storage. Major updates add peace of mind, including a roof replacement in 2019, and a new fence and concrete patio completed in 2022. Located just steps to a large park that connects to the local elementary school, and within walking distance to the area high school. Conveniently close to transit, grocery stores, banks, medical facilities, the hospital, and more. A quick 10-minute drive takes you to Highways 410 and 407, while Professor's Lake is just 4 minutes away. This home truly offers it all space, income potential, and a family-friendly location. (id:41954)
231 Wedgewood Drive
Oakville (Mo Morrison), Ontario
Welcome to an approx. 7,500 sq ft of exceptional living in Southeast Oakville! Set on a professionally landscaped almost half-acre lot in the prestigious Eastlake, this custom Hightower-built estate offers thoughtfully designed luxurious space. The crown jewel of the home is a newly upgraded, million-dollar backyard oasis. Including a 600 sq.ft covered patio with built-in kitchen with a Napoleon BBQ, a gas fireplace, a saltwater pool with spillover spa, a dedicated play area, and lush perennial gardens. Retreat to an 800 sq ft primary retreat, delivering privacy and true wow factor with vaulted ceilings, two-sided fireplace, wet bar, sitting area, boutique walk-in closet, and a spa-like ensuite featuring heated floors, a soaker tub, and a glass shower. The main floor is designed for both grand entertaining and everyday comfort with natural light pouring through oversized windows. Interior features include 10-foot ceilings, chevron-patterned wide plank hardwood, LED pot lights, built-in speakers, and designer chandeliers. The chef's kitchen is finished in dual-tone lacquered cabinetry with Caesarstone counters, premium Dacor appliances, a bright breakfast area, and a butlers servery that connects to the sophisticated dining room. A sleek linear fireplace anchors the family room. The home office stands out with 15-foot cathedral ceilings, a fireplace, custom built-ins, and a walkout to the gardens. Above, you'll find three generously sized bedrooms, each with radiant heated ensuite baths and custom closets. Downstairs, the walk-up lower level is built to impress with a full wet bar, wine cellar, large rec room, two guest bedrooms, a gym with cushioned flooring, cedar infrared sauna, and a new two-tiered home theatre. Additional features include a Control4 smart home system, a two-car garage with car lift potential, and a location just minutes from top-rated public and private schools, lakefront parks, downtown Oakville, and QEW access for a seamless Toronto commute. (id:41954)
12 Vineyard Drive
Brampton (Bram West), Ontario
Welcome to 12 Vineyard! This beautifully maintained 5 bedroom 3.5 bathroom Glastonbury model home by Great Gulf in Brampton West! This home has a 2800sf open concept floor plan w/ additional Den on the main floor. Come home to a spacious living area perfect for both relaxation & entertaining! With a grand 10' quarts countertop island, you'll be hosting friends & family with room to spare! Stainless steel appliances ample cabinet space will match all your culinary needs! The kitchen connects to a raised composite deck with private view backing on a wooded lot, overlooking a landscaped garden and concrete patio, perfect for a slice of quiet paradise away from the city. Upstairs the spacious master bedroom comes with a luxurious 5 piece ensuite bathroom, freestanding tub, double vanity sinks, and large walk-in closet. 4 additional bedrooms shared by jackand-jill bathrooms provide ample space for family or guests. Includes main floor laundry room, 9ft ceilings on main, upgrade ceiling height to 8ft in the unfinished basement, Hardwood throughout, Oak stairs, and upgraded tile in the kitchen. Tons of upgrades throughout the home with potential for you to make it your own with rough-ins for an EV charger in the garage, CAT6 rough-in, conduit rough-in for solar panels on the roof, and plumbing rough-in the unfinished basement w/ a separate entrance. This property is ideally located near renowned Lions Head Golf Club Course, Premium Outlet Mall, a large park across the street with a basketball, volleyball, a new splash pad coming summer 2025 and more! Minutes away from the local farmers market and community plaza with Chalo grocery store, Winners, Dollarama, Day Cares, Fitness Facilities, Dry cleaners, Salons, Dental and Pharmacy, and many dining options including Turtle Jacks, Kelseys, Osmows, and much more! Massive community center coming 2026/2027. Just minutes to 401, 407 ETR, transit, and schools, don't miss out on the opportunity to call this perfect home your own! (id:41954)

