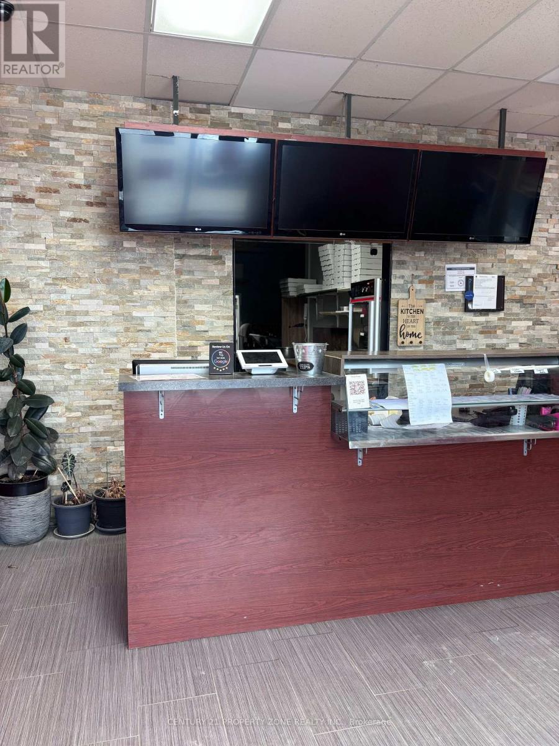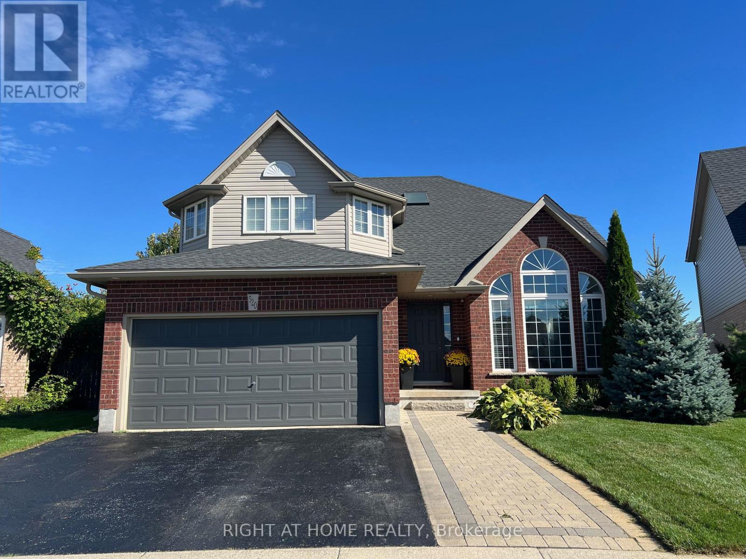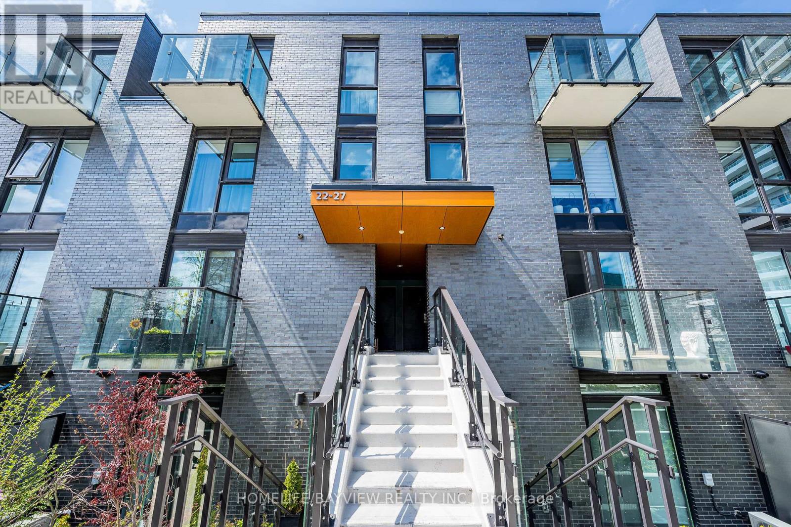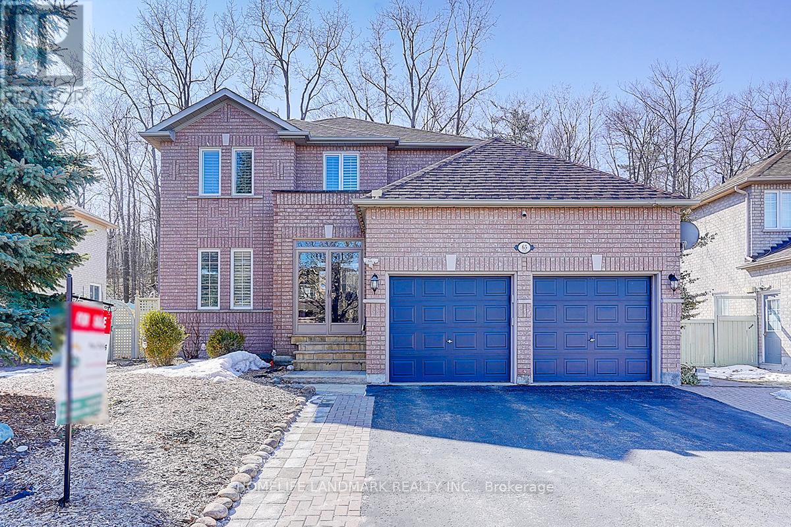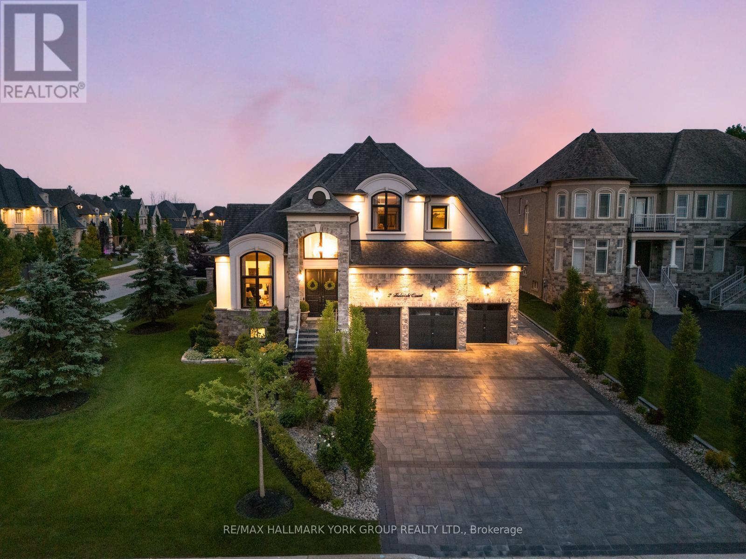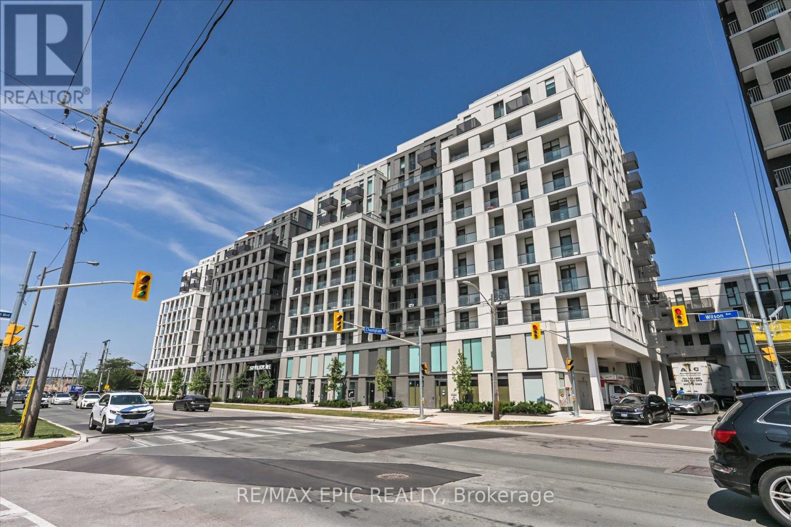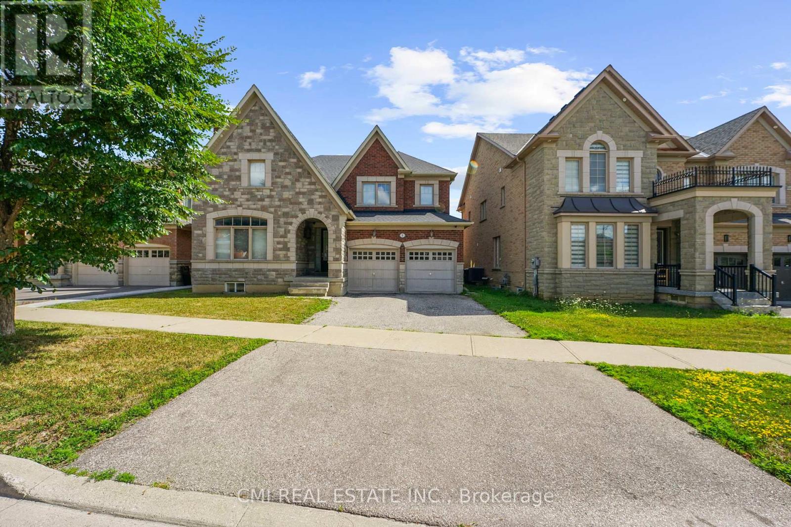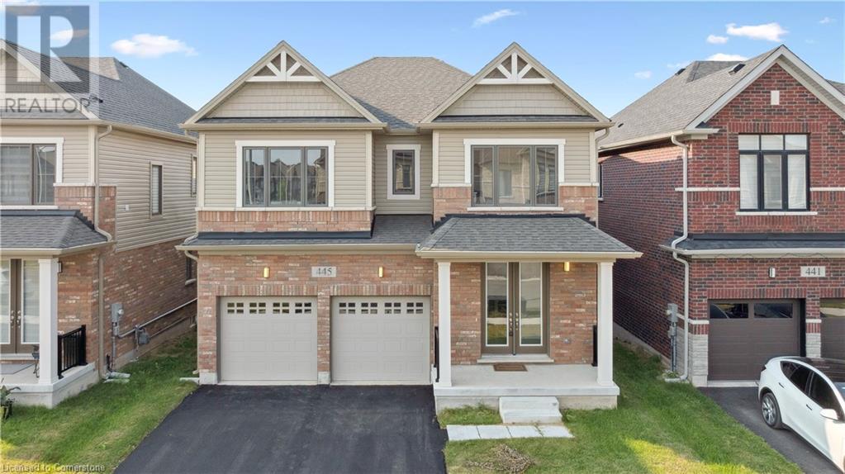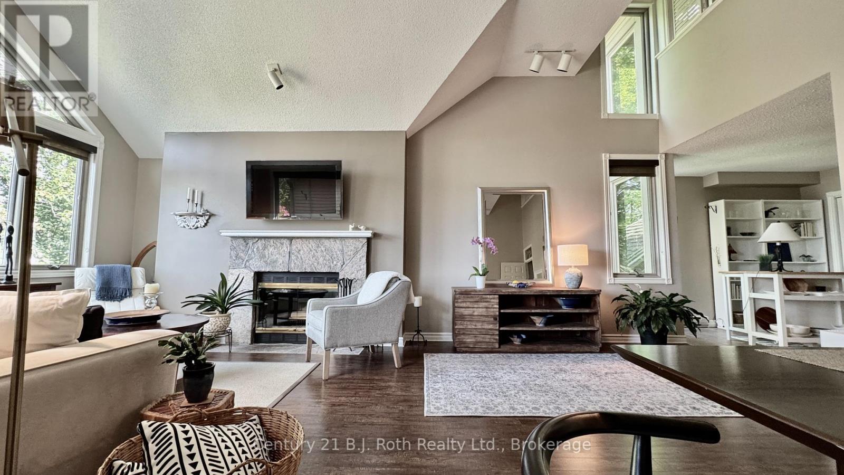463176 Concession 24 Side Road S
Georgian Bluffs, Ontario
"Working Farm" 5-Fenced Plots for Hay/Pasture, 38 Acres WORKABLE, Store Front to sell your BEEF or ??, Heated Workshop with running water, Over 1500 Maple trees in the back that have been used for Maple Syrup production. Cashflows on multiple available Rental opportunities, Former Cow Calf Farm, Optional Lease for 96 Acres next door with additional 60 plus acres Workable and Pasture with Water & Hydro. Very Inexpensive way to start livestock farming OR there are several other Farms and Acreage Available in the area to Expand Your Operation and purchase them all........................Call Your Realtor now and book a private viewing before it's gone......... (id:41954)
206 Green Valley Drive Unit# 7
Kitchener, Ontario
Great starter home! It's hard to find 3 bedroom townhouse condos in the area at this price point. Being an end unit makes it more private, it's like living in a semi-detached home. Ideal for commuters since it is only 8 minutes from 401. Few minutes from Conestoga College (Kitchener Campus). The kitchen looks bright and modern thanks to the natural light, the stainless steel appliances and the granite countertops. The area is quiet and there are no back neighbours. This home is freshly painted. The main bedroom has a large walk-in closet. If your teenager spends a lotof time in the bathroom, not a problem, there are two full bathrooms. The rec-room is large, open and bright thanks to its large windows, also it has a brand new flooring. The full bathroom in the basement gives you the possibility of renting that part of the house as a mortgage helper. In the backyard you have evergreen trees that make your bbq gathering more private. Come and check it out, you'll love it! (id:41954)
2030 Meadowgate Boulevard
London South (South U), Ontario
Excellent Opportunity to Bring Your Own Brand!Non-franchise pizza store located in a busy neighborhood within the Summerside community of London. Well-maintained layout with seating for 10 customers. This business has been established for over 25 years and is being sold as an asset sale only. Business name is not for Sale, Bring your own Business Name.All chattels and fixtures are included in the price. All equipment is fully owned no leases. Located in a high-traffic plaza along side Circle K, a spa, and other businesses. Close to a major highway, schools, places of worship, and a large residential area.Strong sales generated through online platforms including Uber Eats, SkipTheDishes, and the business own website. Monthly rent $3826 + HST and a long-term lease available. (id:41954)
520 Pine Hollow Court
Kitchener, Ontario
Exceptional family & entertainer's home, surprisingly large indoor and outdoor space, ideally located on large pie-shaped lot measuring 78 feet across the back, on a small quiet family court. Extensively renovated and updated throughout. This home is immaculate! Bright airy open concept plan, vaulted entrance with skylight, tasteful modern decor throughout 3100 square feet of finished space. 5 bedrooms, 3.5 baths, renovated kitchen, granite counters, backsplash, stainless steel appliances, main floor laundry. Large great-room for hosting family gatherings, walkout to tiered deck and patio, fully fenced, private, sun-filled, landscaped backyard, a perfect canvas for future pool. Great space to play and entertain, summer oasis for BBQs and celebrations. Upstairs there are 4 large bedrooms, renovated baths, spa ensuite in the giant primary suite. The basement is fully finished with additional bedroom and full bath, large rec. room, office/den/play area, storage and designer finishes matching the upper levels. This versatile space easily accommodates extended families, home office/business, or potential for rental income with small modifications. Mud room leads to double garage with double drive and boulevard, offering parking for 5 vehicles. Coveted location in the Pioneer/Huron community near conservation, parks, trails, Strasburg Creek Forest, Highway 401, Conestoga College, transit, schools, shopping and amenities. Ideal blend of modern home on spacious mature lot that shows like a model home, featuring hard surface floors throughout, decor paint, pot lighting, granite kitchen counters, stone accent wall, vaulted living room, new deck, tiered interlock patio, shed, fence, mature trees & privacy cedars, gardens, side yards, interlock walkway, luxury baths, new furnace & AC, roof, decor and so much more. Spotless move-in condition! (id:41954)
14 Joywill Court
Brampton (Fletcher's Meadow), Ontario
Stunning & Meticulously Maintained All-Brick Home In Highly Sought After Fletchers Meadow Community! Fully Fenced Private Corner Lot Includes Stunning Curb Appeal, Custom Roman Pillars Surrounded By Extra Wide Enclosed Porch & Stamped Concrete Wrap-Around Walkway & Patio, Beautifully Updated From Top To Bottom, Sprawling Open Concept Layout, Truly The Epitome Of Family Living Complemented By Top Schools In Close Proximity, Homeownership Pride Throughout! Generously Sized Bedrooms, Spacious Layout Ideal For Entertaining & Family Fun Without Compromising Privacy! Mortgage Helper In-Law Suite Potential With Separate Entrance, Plenty Of Natural Light Pours Through The Massive Windows, Peaceful & Safe Family Friendly Neighbourhood, Beautiful Flow & Transition! Perfect Starter Or Downsize Home, Surrounded By All Amenities Including Trails, Parks, Playgrounds, Golf, Highway & Public Transit, Ample Parking, Packed With Value & Everything You Could Ask For In A Home So Don't Miss Out! (id:41954)
21 Featherwood Place
Toronto (Edenbridge-Humber Valley), Ontario
Perfect for families, first-time buyers, or savvy investors!!! Spacious 4-bedroom, 2-bathroom semi-detached backsplit offering nearly 2,000 sq. ft. of living space in a prime Etobicoke location! Nestled on a quiet cul-de-sac in one of the area's most desirable neighbourhoods, this home is full of potential. Features a separate entrance to an in-law suite, ideal for extended family or rental income. Conveniently located near top-rated schools, parks with tennis courts, scenic trails, golf courses, and TTC access. Don't miss this opportunity, book your private showing today! (id:41954)
43 Tatra Crescent
Brampton (Bram West), Ontario
This Gorgeous, Immaculate 4 Br. Detach Home, Nestled In a safe and one of The Best neighborhoods of West Brampton. This carpet free Home has Stamped Concrete extended Driveway and full backyard, 9 Ft. Ceiling & Hardwood @ Main Floor, Pot Lights, Quartz Counter, backsplash, Crown Molding, S.S Appl. Fireplace, Oak Staircas, *** New Roof (2024), ***Hot water heater owned (2024), ***Newer Furnace (2018) Finished basement with separate entrance, Rough-in for kitchen in the basement, 2nd Floor Laundry, and much more. Close To All Amenities-Transit, Schools, Church, Plazas, Park, All Major Hwys-407, 401, 410 (id:41954)
24 - 10 Brin Drive
Toronto (Edenbridge-Humber Valley), Ontario
Stunning Sun-Filled 3 Bedroom Townhome At The Kingsway By The River , One Of The Etobicoke's Most Desirable Pocket And Sought-After Communities. Excellent Contemporary Upgrades With 9Ft And 8'6" Ft High Smooth Ceiling On Main and Second Floors Respectively, Wide-Plank Engineering Floors Throughout, Open Concept Living Dining Rooms With Modern Kitchen Built With Bryon Patton Design Cabinetry, Backsplash, Vanity Lighting, Stone C-Top And Undermount Sink , Upgraded Bathrooms With Quartz Counters, Porcelain Tiles and Again Cabinets Designed by Bryon Patton Studio, Enjoy Rooftop Terrace With Unobstructed Views Of Humber River Valley and Conservation Green Area For Your Sunset Pleasure, Great Family Oriented Neighbourhood With Proximity To High Rated Reputable Schools Like Lambton Kingsway Junior Middle School , Just Steps From Your Door Is Recently Opened Marche Leos Market With Fresh Groceries and Culinary, Fine Dining With Cozy And Warm Restaurants On Bloor and Dundas , Find Pleasure In Humber River Discovery Walk With Parks And Trails, Convenient Public Transportation With Very Reasonable Commute To Core Downtown. Unbeatable Beneficial Location And Property Remarkable Fresh Move-In Condition Make This Home A Wonderful Choice. (id:41954)
65 Crimson Ridge Road
Barrie (Bayshore), Ontario
Stunning Detached Home Located in a sought-after neighborhood. Features a double garage with inside entry, hardwood and ceramic flooring throughout, and bright, sophisticated living and dining spaces. The spacious eat-in kitchen includes a breakfast bar, while the large family room impresses with a gas fireplace and soaring cathedral ceiling. Main-floor laundry and powder room add convenience. The primary suite offers a walk-in closet and a spa-inspired ensuite. Step outside to a beautifully landscaped backyard with a stone patio, in-ground sprinkler system. Backing onto a scenic forest and peaceful trail. Offers a rare blend of nature and privacy. Enjoy daily walks under a trees, vibrant fall colors, and a tranquil setting just beyond your backyard. Wilkins Walk Trail Just Behind Backyard and Wilkins Beach Steps Away (id:41954)
2 Tidnish Court
King (Nobleton), Ontario
This estate bungaloft offers a blend of refined living and timeless sophistication in a serene atmosphere. At the heart of the home lies a chef-inspired kitchen outfitted with professional appliances, sleek quartz countertops, backsplash, central island, walk-in pantry & servery, ideal for everyday living or upscale entertaining. The soaring two-storey family room is perfect for grand gatherings, offering breathtaking views of the backyard oasis through expansive windows that flood the space with natural light. The main-floor primary suite featuring walk-in closets and a spa-like 5-piece ensuite is designed for pure indulgence. A second bedroom, currently styled as a dressing room is conveniently located beside the primary suite and includes its own 3-piece bath.Throughout the home, warmth and charm abound, elevated by custom drapery, beautiful fireplaces, and two radiant motorized chandeliers that lend a touch of glamour to the living space. Step outside into your own resort-style paradise, complete with a glistening pool, a rejuvenating hot tub, and a cabana featuring a 2-piece bath and storage. Entertain in comfort under the custom gazebo with a TV and ceiling fan, surrounded by manicured gardens, fruit trees, and a thriving vegetable patch all set within beautifully landscaped grounds.The fully finished walk-up basement offers flexibility, whether as a private in-law or nanny suite, guest accommodations, or a teen retreat. It includes a full kitchen, dining area, cozy family room with LED fireplace & feature wall, exercise room, a large bedroom with ensuite, an additional 3-piece guest bath, and a spacious laundry room. With minor modifications, the basement can easily be converted into a 2-3 bedroom suite.For car enthusiasts, the three-car garage is finished to perfection with epoxy floors and is equipped to support one or two car lifts. Nearby schools, charming cafes, conveniences, and golf course.. An exceptional lifestyle opportunity not to be missed. (id:41954)
622 - 500 Wilson Avenue
Toronto (Clanton Park), Ontario
Welcome To Nordic Condos! Bright And Spacious 2-Bedroom, 2-Bathroom Unit With Floor-To-Ceiling Windows, Open-Concept Layout, And Sleek Modern Finishes. Enjoy A Stylish Kitchen With Quartz Countertops, Stainless Steel Appliances, And Storage. The Living/Dining Area Leads To A Private Balcony Perfect For Relaxing. The Primary Bedroom Features A Large Closet And 4-Piece Ensuite. Second Bedroom Offers Flexibility For Guests, Or Growing Family. Second Full Bath And In-Unit Laundry Add Convenience. Enjoy Top-Tier Amenities: Full Gym, Outdoor Gardens, Party Room, Kids Play Zone, Pet Wash Station, And 24-Hour Concierge. Smart Parcel Lockers And Underground Visitor Parking Complete The Package. Unbeatable Location. Steps To TTC, Minutes To Yorkdale, Hwy 401, Allen Rd, Schools, Parks, And Shopping. Ideal For End-Users Or Investors Seeking Value, Lifestyle, And Connectivity. Book Your Private Showing Today! (id:41954)
1011 - 8 Olympic Gdn S Drive
Toronto (Newtonbrook East), Ontario
Bright and spacious 2+1 unit on the 10th floor featuring a modern open-concept layout and sun-filled south exposure. This beautifully maintained condo offers 2 bedrooms plus a versatile denideal as a third bedroom, home office, or guest room. Enjoy 2 full bathrooms, including a private ensuite in the primary bedroom. The sleek kitchen is equipped with stainless steel appliances and flows seamlessly into the living and dining areas. Includes one parking space and one locker for added convenience.The building offers exceptional amenities such as a fully equipped gym, kids' playroom, game room, and an outdoor pool; perfect for families or professionals. Located in an ultra-convenient neighborhood, just minutes to the subway, parks, schools, library, and grocery stores. A perfect combination of comfort, style, and prime location. (id:41954)
718 Hillsdale Avenue E
Toronto (Mount Pleasant East), Ontario
Modern Masterpiece Nestled On A Quiet Street In The Heart Of Toronto's Most Cherished Neighbourhood.This Exquisite Residence Seamlessly Blends Modern Elegance With Timeless Sophistication,Offering An Unparalleled Living Experience.Completely Reimagined&Meticulously Rebuilt With Bespoke Touches and Upscale Finishes Throughout This Beautifully Appointed Residence Offers A Rare Combination Of Luxury,Privacy&Unbeatable Location.Tucked Within One Of The City's Most Vibrant And Picturesque Neigh.This Home Places You Just Minutes Walk To Subway,Trails,Ravines,Shops Restaurants,W Easy Access To Major Highways,Whether You're Commut.Or Enjoying A Leisurely Day Outdoors,Getting Anywhere Is A Breeze.Immerse Yourself Into The Grand,Light-Filled Foyer And Immediately Feel At Home.The Open-Concept Main Floor Is Thoughtfully Designed For Modern Living And Effortless Entertaining,Featuring Expansive Living And Dining Areas Ideal For Gatherings Of Any Size& Hosting Memorable Dinners.The Heart Of The Home Is The Chef-Inspired Gourmet Kitchen,Complete With A Breakfast Area,Perfect For Casual Mornings Or Elegant Evenings.W/Out To Patio With Pool Size Backyard.Main Fl Powder Room Completes The Floor Plan.Heading To The 2nd Fl.Equally Delightful You'll Find 3 Light-Filled Bedrooms + Den,Each Offering Comfort And Serenity With The Primary Suite Offering A Tranquil Retreat With Juliette Balcony,Walk-In Closet& A Spa-Like 5 Pc Ensuite.Home Office W Skylight, Beauti. Appointed 5-Piece Hall Bath.Serves As A Spa-Like Escape, Perfect For Unwinding After A Long Day,This Tranquil And Private Sanctuary Compl.The 2nd Floor Plan.The Ultimate Lower-Level Retreat A Seamless Extension Of The Home's Luxury&Livability Space Offers Exceptional Versatility.Featuring A Contemporary Kitchen W Dining Area,Family Room,Two Generous Sized Bdrms, A Sleek Modern Bthrm, It's Perfec.Suited For Extended Family, In-Laws,Teens,Guests,A Home Office Or As An Income-Generating Rental Suite.Welcome To Your Next Chapter. (id:41954)
29 Ellerby Square N
Vaughan (West Woodbridge), Ontario
Tucked away on a peaceful crescent in West Woodbridge, this rare 5-level backsplit is a true original-lovingly maintained by its first and only owner. Offering 3000 sq. ft. approx. of total living space, it's designed to grow with your family or adapt to multi-generational living, with 3 spacious bedrooms, an above-ground den (easily a 4th bedroom), 4 bathrooms, and 3 separate entrances for endless layout possibilities. Whether you're dreaming of a private in-law suite, rental income, or just extra space to breathe, this home delivers. Inside, you'll find timeless hardwood, a grand split-level foyer, and a newly renovated second kitchen with granite countertops. Outside, enjoy a sunny, fully fenced backyard, a generous front balcony, two cold cellars, and parking for 6-including a double garage. All this, just minutes from schools, parks, transit, and everyday essentials. This isn't just a home-it's a smart, spacious lifestyle investment in one of Vaughan's most established communities. (id:41954)
1386 Charter Crescent
Oshawa (Lakeview), Ontario
****** SOLD CONDITIONALLY PENDING DEPOSIT ******Beautiful Lakeside Home Just Steps To Lake. Located In A Nice Family Neighbourhood On A Quiet Crescent, Fresh Decor Gleaming Hardwood With Gas Fireplace, Walk Out To Deck & Big Back Yard With Two Sheds, Four Car Parking, Finished Basement Family Room With Wet Bar, Private Fenced Yard, Close To All Amenities; Lakeview Park, Beach, Walmart, Lowes, Parks & Schools etc. Few Minutes To 401. Public Transit. An Excellent Opportunity, At Excellent Location. Turn Key Just Move In Unpack !! (id:41954)
1109 - 161 Roehampton Avenue
Toronto (Mount Pleasant West), Ontario
** Location! Location! In The Heart Of Yonge & Eglinton ! ** 1 Bed & 1 Bath With 499 Sqft + 104 Sqft. Balcony. Bright and Open Concept Layout. CN Tower View. Floor To Ceiling Window, Quartz Counter, Panel Fridge And Built In Appliances. ** Walking Distance To Yonge & Eglinton Centre, Subway, Loblaws, Lcbo, Shops, Parks And Restaurants. Amenities Include: 24 Hr Concierge, Gym, Rooftop Pool, Party Rm, Spa, Bbq Area! (id:41954)
71 Little Rouge Circle
Whitchurch-Stouffville (Stouffville), Ontario
This is Whelers Mill, a sought-after community known for its parks, top schools, and beautiful homes. This gorgeous 4-bedroom home with approx 2750 sq/ft of finished living space, has been thoughtfully upgraded from top to bottom. Step inside to discover a spacious and inviting main floor. The dining room has wrap around windows overlooking the covered porch and room for a large table. This stunning kitchen has updated cabinetry that includes a centre island. The stainless steel appliances and undermount lighting really elevate this space. The breakfast area provides looks out to the gorgeous backyard through sliding doors. The living room is very inviting with a large bow window overlooking the backyard and an open-concept layout that flows seamlessly into the rest of the home. Upstairs you will find a very versatile space with a Murphy bed that can be used as a bedroom, a play space, a workout room, or even a luxurious home office. The primary suite has a spa-inspired ensuite and walk-in closet. Two more bedrooms on this level are cozy and inviting and share a 4 piece bathroom. The laundry is on this level as well. Downstairs you find a professionally finished basement, complete with a stunning built-in bar with sink and fridge. The rec room fits a comfy sectional which is included! This level also has an organized storage area and a spa like 3 piece bathroom with luxurious tile and finishes. Step outside to your private backyard oasis. Professionally landscaped to include premium artificial turf, landscape lighting, a storage shed, stone work as well as mature trees for privacy. Steps to parks and trails, walking distance to schools, and just minutes from Main Street shops, restaurants, and the GO Train. This immaculately maintained home is just waiting for its next family!***UPGRADES***app controlled irrigation, turf in backyard, roof 2023, epoxy garage floor, alarm system, hot water heater 2024, interlocking front and back, murphy bed in 4th bedroom. (id:41954)
145 Victoria Avenue
South Huron (Stephen), Ontario
Set on just over half an acre and backing onto lush green space, this stylishly updated home in Crediton is the perfect blend of space, privacy, and modern updates! Inside, you'll find a beautiful and spacious living area designed for hosting and family gatherings, along with the convenience of main floor laundry. The main floor also features one bedroom, while the upper level includes three bedrooms ideal for guests, a home office, or a growing family. The home still showcases its beautiful old charm trim around the doors and windows, adding character to the many modern updates. Enjoy the new vinyl plank flooring, a durable metal roof designed to last for decades, new electrical wiring, new gas piping and thermostat, freshly painted interiors, a stunning new main floor bath, refinished stairs, new pot lights, an opened doorway for improved flow, and a roughed in bathroom upstairs ready for your finishing touches.The dining room has been thoughtfully renovated to now feature sliding doors leading directly to the outdoors, creating a seamless transition from indoor to outdoor living. Step outside to a newly extended backyard lounge area perfect for BBQs, entertaining, or quiet evenings under the stars. The exterior also offers two porches (one at the front and one at the side of the home), a brand new fence for added privacy, and a new concrete pad by the garage, enhancing functionality and curb appeal. A detached, heated 2car garage/shop ideal for hobbies, projects, or year round entertaining completes the package. The garage has been resprayed and re-insulated. Enjoy the convenience of expansive parking that can easily accommodate guests, larger vehicles, and all your outdoor equipment. Within a comfortable commute to London, Grand Bend, Exeter, Stratford, and other nearby communities, this property offers the perfect combination of quiet country charm and convenient access to everything you need. (id:41954)
5 Decorso Drive N
Brampton (Bram East), Ontario
Discover unparalleled luxury in this stunning over 3900 sq ft detached house, nestled in Brampton East's most sought-after location. This isn't just a house; it's an opportunity to embrace a sophisticated lifestyle in a highly cherished neighborhood. Spacious Living: Enjoy a large family room and a dedicated office on the main level, perfect for both relaxation and productivity. Five Generous Bedrooms: The upper level boasts five sizable bedrooms, including a primary bedroom with a luxurious 5-piece ensuite. Thoughtful Bathroom Layout: Two Jack-and-Jill bathrooms (4-piece each) serve the remaining four bedrooms, providing convenience and privacy. This home features two kitchens, along with a fully finished basement offering three bedrooms and two full bathrooms, accessible via a separate entrance ideal for extended family or rental income .Enjoy the convenience of being minutes away from major highways, large grocery stores, beautiful parks, and a host of other amenities. (id:41954)
76 Moffatt Avenue
Brampton (Fletcher's West), Ontario
Newly Top to Bottom Renovated Detached Home in Prime Fletcher's West Area of Brampton. This beautifully upgraded 4-bedroom, 5-washroom detached home sits on a 50-ft lot and includes a legal 3-bedroom basement apartment with a separate entrance. This spacious property boasts thousands in upgrades, including separate living, dining, and family rooms for optimal comfort. The modern kitchen shines with porcelain tiles, backsplash, and vinyl flooring. The large primary suite offers a walk-in closet and a 5-piece ensuite. Additional highlights include a double-sink main washroom with glass shower, wood staircase with iron pickets, pot lights, and fresh paint throughout. Updated furnace, AC, and roof (2019). The legal basement apartment has a separate entrance and includes 3 bedrooms, 2 bathrooms, a living room, kitchen, and private laundry. Currently rented for $2,450/month, with tenants willing to stay. There are two separate laundry rooms one on main level and one in the basement. This property accomodate total 8 parking spaces including garage. Truly a turnkey home with strong income potential. (id:41954)
445 Robert Woolner Street
Ayr, Ontario
Step into this stunning, nearly new Cachet-built home, WHERE LUXURY AND MODERN LIVING unite in perfect harmony. Nestled on a PREMIUM WALKOUT LOT, this 4-bedroom, 3.5-bathroom residence WELCOMES YOU THROUGH DOUBLE GLASS DOORS into a world of elegance. Gleaming tiled flooring, CUSTOM HARDWOOD STAIRS WITH SLEEK METAL RAILINGS, and ENGINEERED HARDWOOD FLOORS flowing throughout the main floor set the stage for sophistication. 9-foot ceilings AMPLIFY THE SPACIOUS LIVING ROOM, anchored by a cozy gas fireplace and seamlessly connected to the formal dining roomideal for entertaining. THE CHEFS KITCHEN IS A MASTERPIECE, extended-height white cabinetry, INTRICATE GLASS ACCENTS, and a CUSTOM STAINLESS RANGE HOOD OVER A PROFESSIONAL GAS STOVE. Caesarstone Quartz Calacatta Nuvo countertops and a STRIKING CHARCOAL-TONED CENTER ISLAND elevate both style and function, while the dazzling chevron GLASS BACKSPLASH ADDS A TOUCH OF DESIGNER FLAIR. Step through the dinette sliders to your private deck and views of the yard, perfect for outdoor gatherings. Convenience meets luxury with a mudroom leading to the 2-car garage, COMPLETE WITH AN EV CHARGER ROUGH-IN. Upstairs, discover a SUNLIT LAUNDRY ROOM AND THE PRIMARY SUITE, featuring a coffered ceiling, expansive walk-in closet, and a spa-like ensuite with a RAISED DOUBLE QUARTZ VANITY, SOAKER TUB, AND GLASS-ENCLOSED SHOWER. Three additional bedrooms two connected by a Jack & Jill bathroom and one with its own ensuite offer ample space for family or guests. The LOWER LEVEL PRESENTS ENDLESS POSSIBILITIES with a sprawling walkout basement, rough-ins for additional laundry, and multi-generational living potential. Every detail in this home has been meticulously crafted, from its premium upgrades to its unbeatable location just steps from Sken:nen Park and MINUTES FROM MAJOR HIGHWAYS. Dont miss the chance to own this dream home in Generations, where luxury, convenience, and modern design come together for the ultimate living experience. (id:41954)
965 Reimer Common
Burlington (Freeman), Ontario
Opportunity awaits to own a beautifully maintained, turn-key freehold townhome in sought-after South Burlington! This sun-filled and spacious home features hardwood flooring throughout, upgraded lighting on the main floor, and stunning rod iron spindles that elevate the main living area. The modern kitchen boasts stainless steel appliances, including a 2024 dishwasher and over-the-range microwave, French doors that open to a Juliette balcony, and a breakfast bar with space for barstools. The dining area flows seamlessly into the open-concept living room, which offers access to a private balcony overlooking the tree-lined backyard. Upstairs, youll find three generously sized bedrooms, including a primary retreat with dual closets and custom blackout blinds. The 4-piece bathroom features double sinks and plenty of counter space. The ground floor offers a versatile space ideal for a bedroom, office, or rec room, with sliding doors leading to a backyard complete with an extended stone patio and mature trees for added privacy. Additional highlights include interior garage access and a separate entrance to the basement, perfect for a home gym, yoga studio, or creative workspace. Don't miss the chance to own a perfectly situated home near everyday essentials, parks, shopping, and quick access to the highway! (id:41954)
196 Prince Edward Drive
Toronto (Stonegate-Queensway), Ontario
In one of Etobicoke's most coveted neighbourhoods, this solid brick two-storey home offers an unbeatable combination of location, lifestyle, and opportunity. Ideally positioned directly across from Sunnylea Park and just steps to Bloor Street, this well-maintained 3-bedroom, 3-bath home is perfect for families looking to settle in a vibrant, community-oriented area. Lovingly cared for and freshly painted throughout, this home features updated windows and roof, a sunny west-facing backyard, and a rare two-car garage. Move in and enjoy as-is, or update to suit your vision! Located within walking distance of Royal York subway station, top-rated schools (Sunnylea JS, Park Lawn JS, Bishop Allen Academy, and ECI), shops, restaurants, and the scenic Humber River and Mimico Creek trails. Commuters will appreciate the easy access to the QEW, TTC and downtown Toronto. Don't miss this opportunity to own in one of Etobicoke's most desirable pockets-family-friendly, park-filled, and just moments from everything. (id:41954)
331 Grandview Hilltop Drive
Huntsville (Chaffey), Ontario
This open concept floor plan is unique with only 3 other models like it in Grandview. Quiet top floor,(no noise over head) corner unit, loft model, 2 bathrooms each with their own ensuite. Modern decor, plenty of windows to bring in the natural sunlight. "Grand view" from the private patio. Laundry off the kitchen. Master bedroom is presently in the shuttered loft or could be used for a den, office or second bedroom. Walk down a forested pathway to Fairy Lake. Swim from the dock or wade into the clear waters to kayak or canoe. This is a great place to sun & visit with your neighbors. Grandview is your gateway to Muskoka Living. Lots of Provincial parks near by. Close to town amenities including "big box" stores, boutique shops & restaurants. Surrounded by trees, rocks & water you have that cottage feel without the work ! Makes a great getaway, full time resident or income earning potential as an Airbnb. Dog & people friendly established community. Reasonable condo fees of $590/month. (id:41954)


