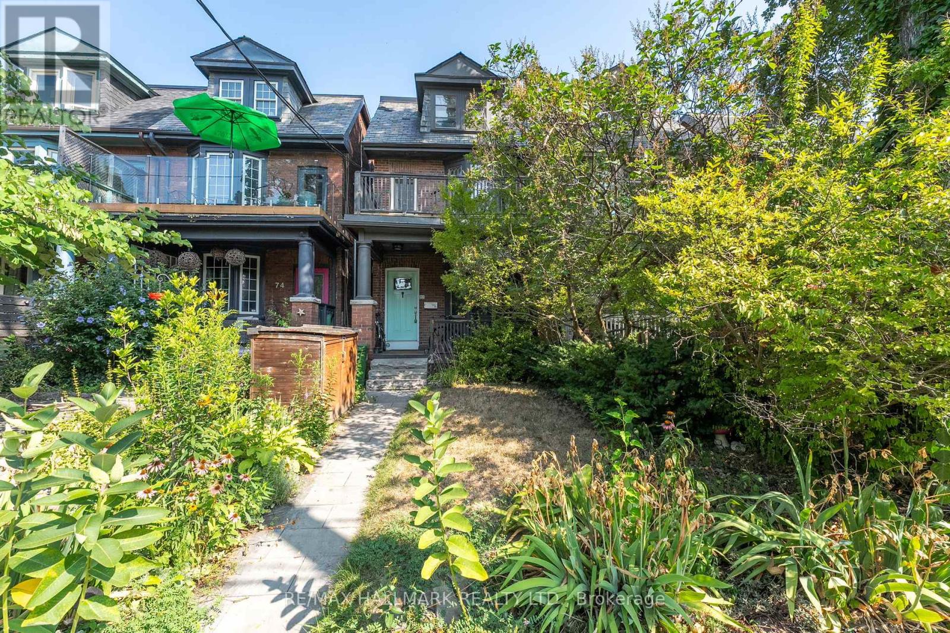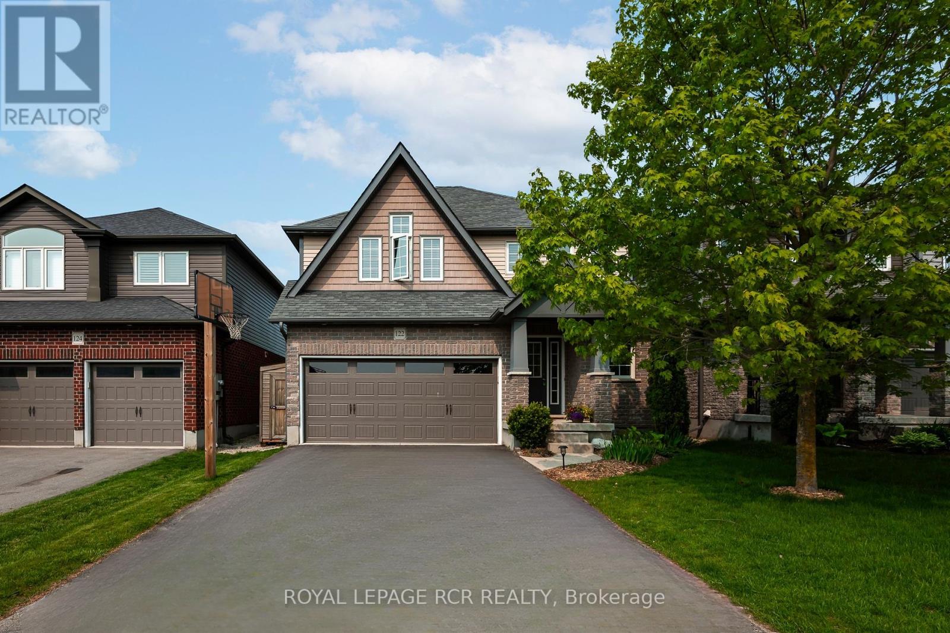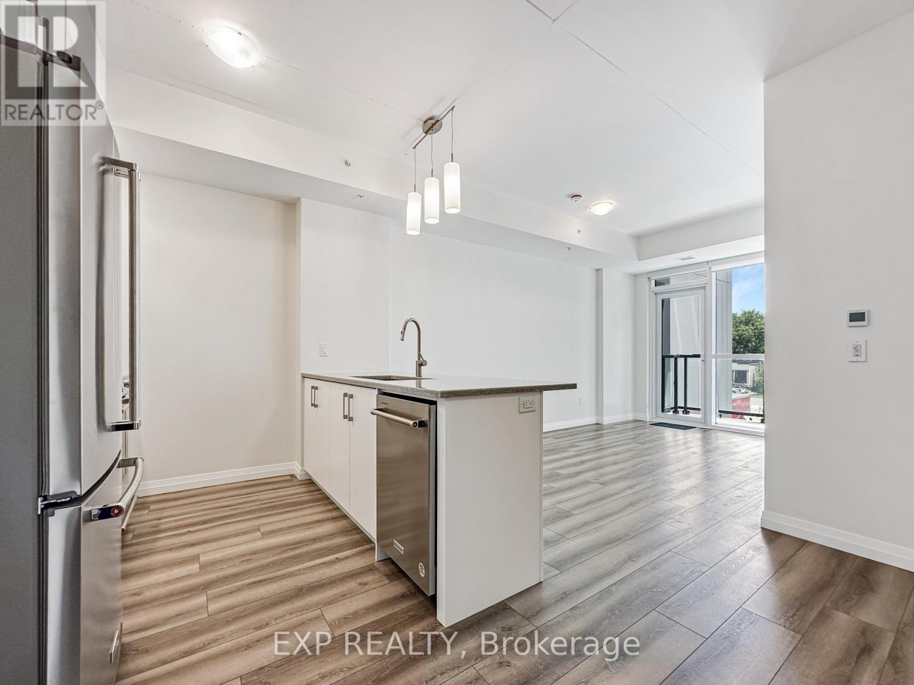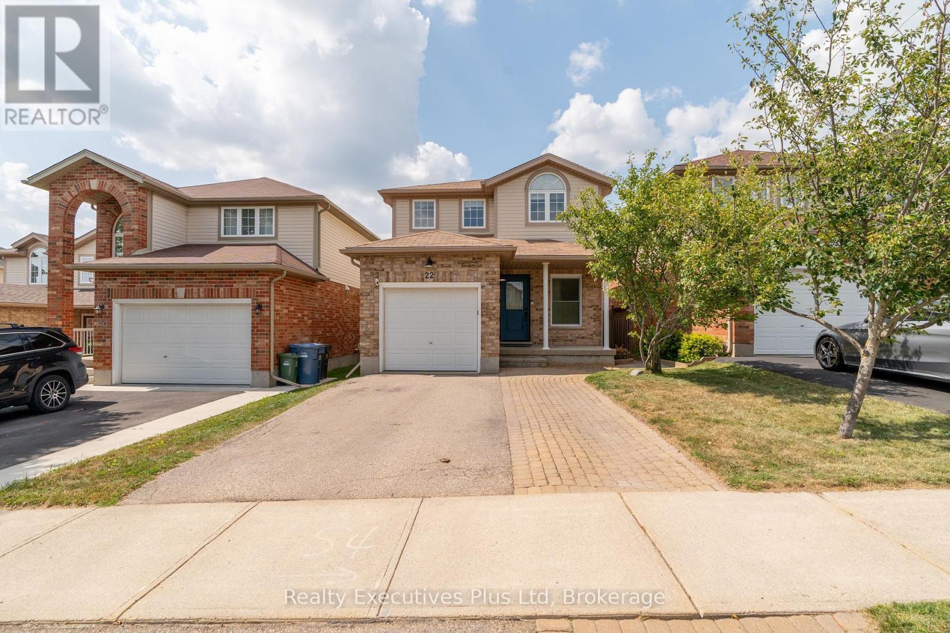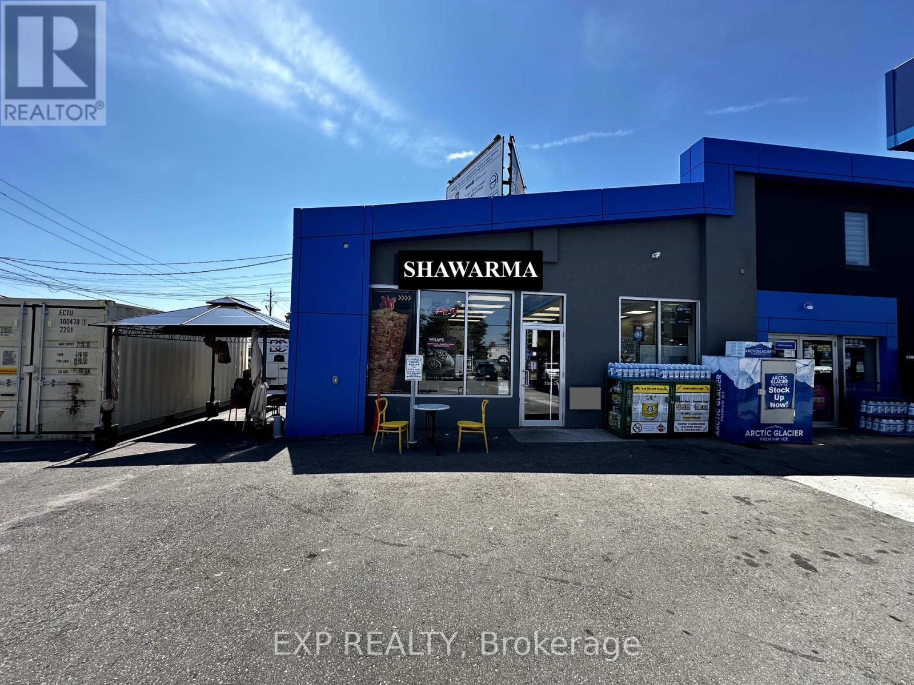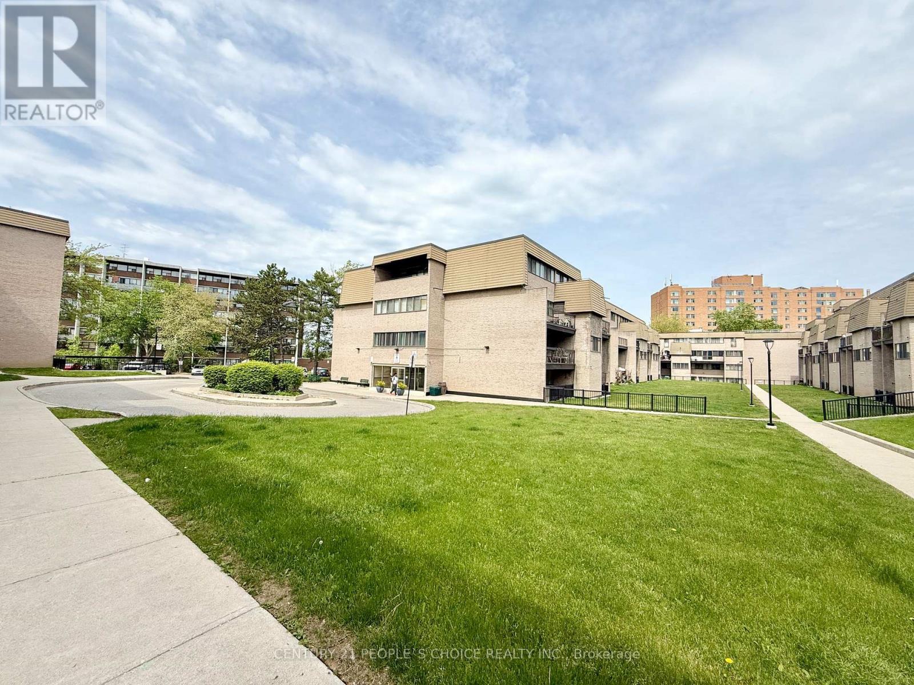2005 Maddex Way
London North (North B), Ontario
Elegant 4-Bedroom Home with Dual Primary Suites in Prime North London This beautifully appointed 4-bedroom, 5-bath home offers two spacious primary bedrooms with private ensuites. The home features classic red brick exterior, black-framed windows, tumbled stone driveway, and a covered front porch with great curb appeal. Inside, enjoy an open-concept main level with warm hardwood floors, high ceilings, and sun-filled spaces. The gourmet kitchen impresses with white and black cabinetry, ceiling-height subway tile, quartz countertops, gas stove, stainless appliances, dry bar with floating shelves, and a massive8-seat L-shaped island. A walk-in pantry adds extra function. The bright living room offers a gas fireplace, recessed lighting, panoramic backyard views, and walkout to a covered deck and fully fenced yard. A vaulted office, mudroom/laundry, and 2-piecebath complete the main floor. The primary suite boasts a tray ceiling, spa-like 5-piece ensuite with freestanding tub, double vanity, custom glass shower, and a huge walk-in closet. The second bedroom also includes a vaulted ceiling and private ensuite. Two additional bedrooms share a 4-piece bath. The unfinished basement with large windows and plumbing rough-in awaits your personal touch. Ideally located near YMCA, Masonville Mall, Weldon Park, Sunningdale Golf, UWO, and University Hospital. Welcome home (id:41954)
76 Browning Avenue
Toronto (Playter Estates-Danforth), Ontario
Exceptional opportunity in sought-after Playter Estates! This 4+1 bedroom, 3-bathroom duplex is configured as three self-contained units, each with its own private entrance and kitchen, making it ideal for investors or multi-generational living. The basement suite offers a combined kitchen and living area, a full bathroom, and a laundry room. The main floor unit features an open-concept kitchen, dining, and living space, along with a separate bedroom and bathroom. The upper unit spans two levels, boasting three bedrooms and two private balconies. Located just minutes from the subway, with quick access to the Don Valley Parkway, and surrounded by the vibrant Danforth community with its abundance of restaurants, shops, and amenities. A rare chance to own a versatile property in one of Toronto's most desirable neighbourhoods. (id:41954)
915 - 115 Blue Jays Way
Toronto (Waterfront Communities), Ontario
Welcome To King Blue Condos! Enjoy A Great Lifestyle In Toronto's Entertainment District. Over600 Square Feet, One Bed And A Proper Den, Which Can Be Used As A Home Office Or Even As A Guest Bedroom. Laminate Flooring Throughout. Kitchen Is Equipped With Modern Built-In Appliances And Quartz Counter. High Ceilings In Living And Dining That Opens To A Large Balcony With South Views Of Toronto Skyline. Primary Bedroom Has Large Windows And Large Closet. (id:41954)
122 Taylor Drive
East Luther Grand Valley (Grand Valley), Ontario
Welcome to 122 Taylor Drive, a well maintained two-storey home offering comfort, style, and functionality in the heart of Grand Valley. This spacious 3 bedroom, 3 bathroom home features an open concept main level ideal for both everyday living and entertaining. Step into the bright and inviting living room, complete with gleaming hardwood flooring and a large picture window that frames views of the fully fenced backyard. The kitchen offers ample counter space and cabinetry, flowing seamlessly into the dining area with a walk-out to the deck - perfect for indoor-outdoor living. A convenient two piece powder room completes the main floor layout. Upstairs, you'll find three generously sized bedrooms, including a spacious primary suite featuring a slightly vaulted ceiling, a large walk-in closet, and a private four piece ensuite with double sinks and a walk-in shower. The remaining bedrooms share access to a main four piece bathroom. The lower level offers excellent potential with a rough-in for an additional bathroom, a designated laundry area, and cold storage space - ready for your finishing touches. Enjoy summer days in the fully fenced backyard, ideal for family barbecues and outdoor entertaining. The deck offers a great space for outdoor meals or relaxing in the fresh air. With great curb appeal and an attached two car garage offering direct access to the home, this move-in-ready property is ready for you to settle in and make it your it your own. (id:41954)
258 Oakhill Drive
Brantford, Ontario
Experience the perfect blend of rural charm and modern comfort in this beautifully updated bungalow, featuring 1,244 square feet of thoughtfully designed main floor living space. Complete with 3 spacious bedrooms, 3 bathrooms, a single car garage, and a large driveway that accommodates up to 4 additional vehicles. Enjoy the open-concept kitchen with granite countertops, perfect for entertaining and everyday living. The well-appointed primary bedroom features his-and-her closets along with a stylish private ensuite, creating a serene retreat designed for both comfort and convenience. Meanwhile, a fully finished in-law suite with its own separate walk-up entrance adds valuable flexibility, ideal for multigenerational living or potential rental income. This move-in readyhome has been thoughtfully upgraded with a septic system (2020), furnace, air conditioner, and water heater tank (2023). Set on a picturesque rural lot, the property provides privacy and serene surroundings while still being just minutes from everyday essentials. Whether you're hosting friends or enjoying a quiet evening outdoors, this home offers the space and setting to make it yours. RSA. (id:41954)
8 Ramlee Road
St. Catharines (Vine/linwell), Ontario
Stylishly updated bungalow tucked into a quiet, tree-filled street in the coveted north end of St. Catharines. Backing onto green space with no rear neighbours, this rare gem offers the perfect blend of privacy, lifestyle, and location.Step into a stunning custom kitchen with dramatic navy cabinetry, tumbled marble backsplash, and sleek open shelving designed to impress and built for function. The eat-in layout opens directly to the backyard and family zone, creating an effortless flow for entertaining and everyday living.Upstairs you'll find two large bedrooms, a sun-filled living and dining area, and hardwood floors throughout. Downstairs, the fully finished lower level features a spacious rec room, office, and additional bathroom ideal for guests, a home business, or growing families.Outdoors, the private yard is your own natural retreat: a covered entertaining patio, serene green backdrop, and a sunken plunge pool surrounded by mature trees. (id:41954)
201 - 108 Garment Street
Kitchener, Ontario
This upgraded 1-bed, 1-bath unit is a prime opportunity for investors. Features include a bright kitchen with upgraded appliances, premium flooring, a spacious bedroom, 4pc bath, in-suite laundry, and balcony.Located in a high-demand downtown Kitchener building with top-tier amenities: rooftop pool, gym, yoga spot, pet run, urban park & more. Steps from Google, KPMG, Deloitte, LRT, GO Train, Victoria Park, shops & dining. Heat, A/C & water included in fees. A hassle-free, income-generating property in a thriving location! (id:41954)
22 Warren Street
Guelph (Grange Road), Ontario
Welcome to 22 Warren Street, a charming three-bedroom residence nestled in a delightful family-friendly community. This inviting home boasts an eat-in kitchen showcasing white cabinetry, complemented by high-end stainless steel appliances, abundant cupboard space and a sliding door leading to a sizable deck, making this kitchen perfect for entertaining.Close to several parks, schools and shopping; ideal for young family with kids. Upstairs there are three, good sized bedrooms including a sizable master with ample space to double as a home office. The basement is totally finished giving you additional living space with a washroom recently completed with a laundry sink for added convenience and has a shower roughed in, ready to be customized for the new owners. Recent updates include: new furnace (2023), new vinyl flooring in basement (2023), new washer/dryer (2023), new windows in rear bedrooms and main level powder room, new front door (2024), new attic insulation (2024), new granite counter tops in kitchen (2024) (id:41954)
5455 Steeles Avenue W
Toronto (Humber Summit), Ontario
Prime opportunity to acquire a fully operational Franchise Shawarma located within a high-traffic commercial 24H operational Gas-station plaza surrounded by other established eateries and anchored by plenty of daily commuter footfall. This turnkey concept features genuine Middle Eastern-style shawarma, kebabs, wraps, salads, and fresh sauces prepared daily in a compact and efficient layout.With approximately 450 sq. ft. of clear dine-in/takeout space and street-level visibility, the store is ideal for inline traffic, takeout, delivery, and potential catering. Operates with minimal staffing (1-2 employees) and designed for low overhead, making it a robust option for a first-time owner or seasoned entrepreneur seeking a compact yet profitable venture.Steeles Avenue boasts excellent transit access via TTC routes (53/60 Steeles), YRT service, and proximity to PioneerVillage and York Region communities. The area benefits from a diverse customer base including local residents, shoppers, and commuters, especially during peak lunch hours.Current rent is exceptionally affordable at $2,500/month (TMI included). The space includes kitchen fixtures, equipments, prep counters and POS setup ready for immediate transition with minimal downtime. Seller is open to financing or transition support.This is a rare chance to take over a proven quick-service food business in a high-traffic arterial corridor with excellent ROI potential. (id:41954)
910 - 250 Webb Drive
Mississauga (City Centre), Ontario
**PRICED TO SELL** This 2+1 Bed unit with all inclusive maintenance fee is the best deal in the neighborhood. Vacant possession will be provided This spacious unit features massive bedrooms, an excellent Office space, & two ensuite bathrooms; one for each bedroom! The bright, airy atmosphere makes it feel like home right away. Ideally located near Square One, Living Arts Centre, public transit, Mississauga Celebration Square, and the Sheridan Hazel McCallion Campus, this condo offers the perfect balance of convenience and comfort. Don't miss out on this great opportunity to own a unit one of Mississauga's most sought-after buildings at an incredible price! (id:41954)
216 - 2095 Roche Court
Mississauga (Sheridan), Ontario
Welcome to this Amazing & Family Friendly Sheridan community in Mississauga. This Beautiful Home offers Open Concept & Large Living & Dining, Exquisite Kitchen with Black Appliances & Large Island. Rare 2 Balconies/Terraces from Primary Bedroom & Living Room. Convenient Room/bedroom on the main level for multiple uses Large 2 bedrooms on second floor including Primary bedroom with large walk-in closet and walkout to open terrace. Dedicated Laundry on the second level. 1 Underground Parking. Condo fees included all utilities including Heat, Hydro, Water, CAC, H/S Internet Cable, as well as swimming pool, Sauna, Playground, Pool & Table Tennis room, Exercise room, Musala makes it an Perfect Opportunity For the First Buyers. Best value of money in mid $500's in Mississauga. Close To All Amenities; Schools, Parks, Shopping, Public Transit, Easy Access To QEW/403, Go Station, ISNA/Place of worships And Much More, Just View & Buy! (id:41954)
310 - 25 Ritchie Avenue
Toronto (Roncesvalles), Ontario
Welcome To 25 Ritchie Ave. Bright, Spacious Condo In Boutique 'Roncesvalles Lofts' Tucked Away On A Quiet, Tree-Lined Street. This 700 Sq. Ft. Unit Combines Style, Comfort, And Community, Featuring 9 Foot Smooth Ceilings And Floor-To-Ceiling Windows Spanning The Entire Unit That Fill The Living Area With Natural Light. Step Through The Sliding Door To An Oversized Southwest Facing Balcony With Peaceful Views Of The Courtyard And Green Space, Perfect For Morning Coffee Or Evening Sunsets. Freshly Painted And Updated With Newer Flooring, The Modern Open Concept Layout Makes It Move-In Ready. Outside Your Door, Discover Independent Cafes, Artisanal Shops, And Transit Options Including TTC, GO, And The UP Express (Just 8 Minutes To Union Station). Enjoy Walking Distance Access To Torontos Iconic High Park And The Waterfront. Close To Multiple Highly-Ranked Schools, This Location Boasts A 97 Walk Score And A Perfect 100 Transit Score. It's The Neighbourhood Charm That Makes Roncesvalles One Of Torontos Most Beloved Pockets. (id:41954)

