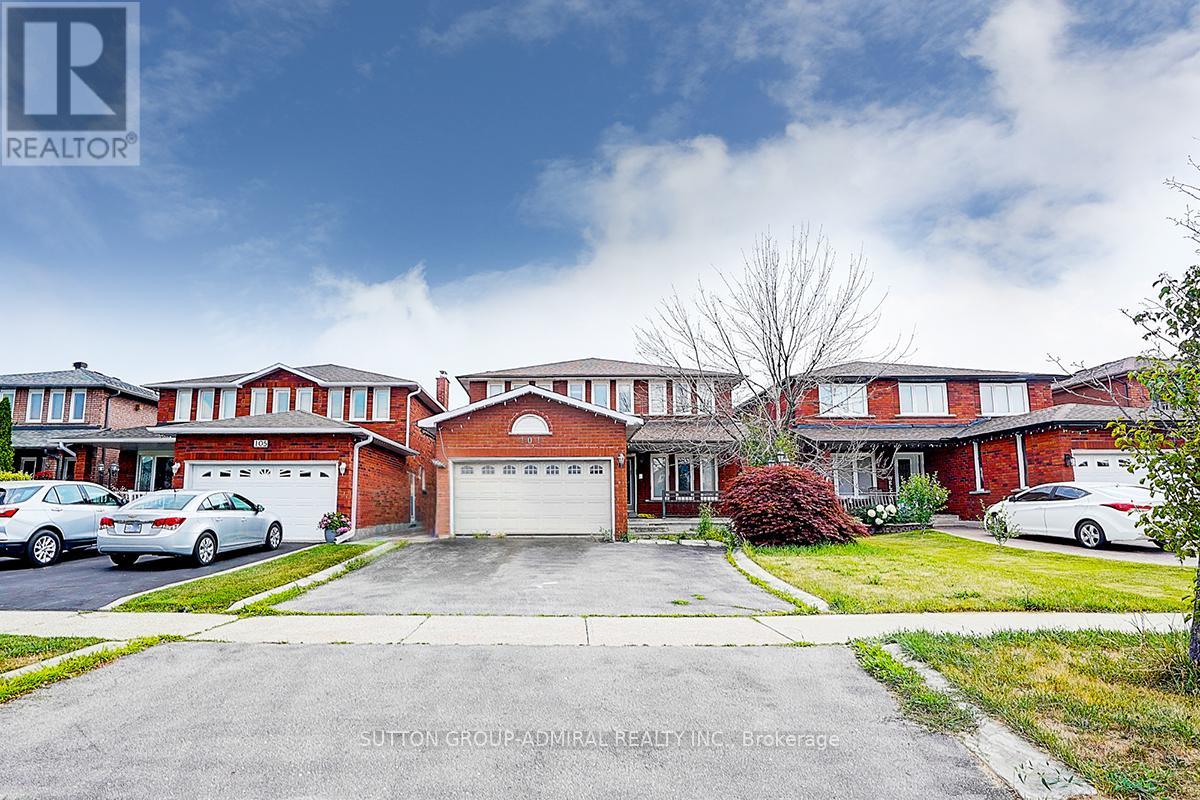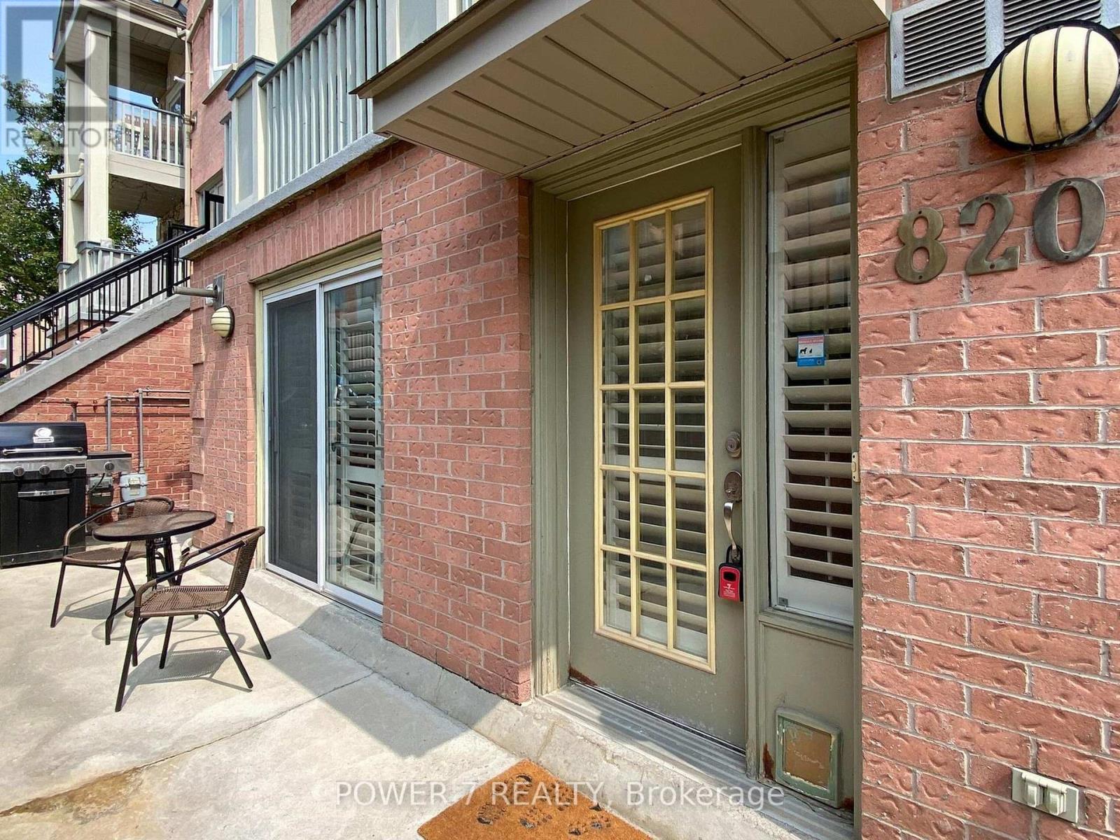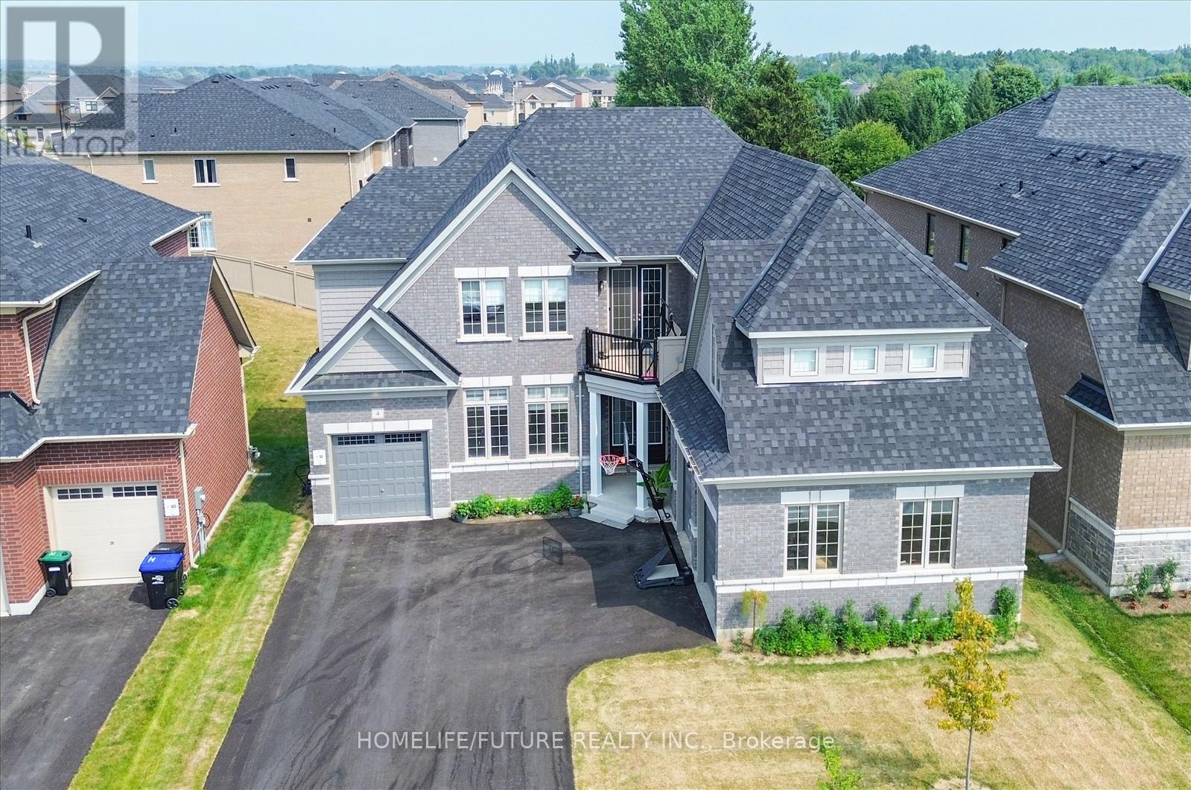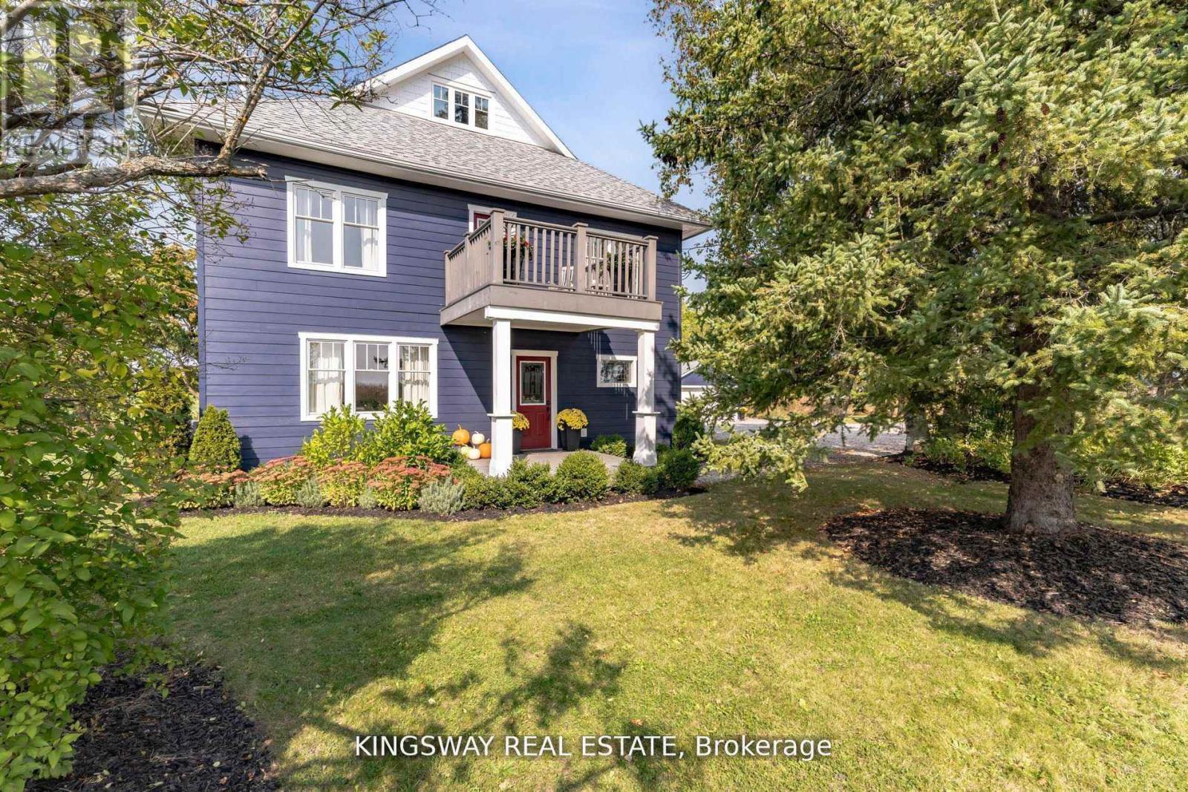101 Lime Drive
Vaughan (East Woodbridge), Ontario
well-designed family home and peaceful neighborhood of East Woodbridge. a double garage with access to the main floor laundry room and a separate entrance to 2 bedroom basement. 5 mins to Costco, Homedepot, Canadian tires, Asian Supermarket, Fortinos, Shopper Drugs Mart. Mins to Highway 407, 400, 401, and 427, subway stations on highway 7, hospital, 15 mins to airport. Roof 2020, Fence: 2023. price to sell (id:41954)
382 Raymerville Drive
Markham (Raymerville), Ontario
BEST VALUE IN RAYMERVILLE.... 51.15' FRONTAGE, INGROUND POOL, ALMOST 2400SQFT FULLY DETACHED 4 BEDROOM HOME. Welcome home! Pride of ownership is evident in this quality, Greenpark built home that has been beautifully cared for by the same owner for over 30 years. Almost 2400 sqft with lovely curb appeal and welcoming porch, mature landscaping and sparkling inground salt water pool, this is a home you will be proud to call YOUR home. The interior has been "reimagined" providing a main floor office that could be utilized as a 5th bedroom... note the main floor 3 pc bath... for any family member that may have mobility issues. (front entry accessibility interlock ramp) You'll appreciate the sunfilled, large principal rooms with smooth ceilings, gorgeous custom kitchen with all the bells and whistles, hardwood floors, wainscoting, French doors, crown moulding, pot lighting, main floor laundry with side door entry, two sets of French doors to the private yard, 2 gas fireplaces, and fully finished basement with a cold cellar, wet bar, huge rec room, flex space and a 3 pc bath. You'll spend your summers relaxing and entertaining in the south facing private yard and splashing in the beautiful pool. Perfection! Newer windows, newer shingles, newer central air and paved drive (all approx 6-8 years), new furnace and heat exchanger (2024) separate 100 amp service to garage. (id:41954)
19 Haverhill Terrace
Aurora (Bayview Wellington), Ontario
Spectacular Executive Detached And Exquisitely Appointed, This Home Is Nestled In High Demand Pocket Of Bayview Wellington, Aurora. Charming And Recently Painted, This Home Offers A Very Efficient Open Floor Plan With A Spacious Living And Dining Areas. Transitionally Inspired Features Include Vaulted Ceilings, Pot Lights Galore And Complete With A Parisian-Inspired Kitchen Renovation In 2024. Unmatched Craftsmanship, With Oversized Statuario Island With Breakfast Bar, Tons Of Cabinetry, Herringbone Backsplash, Polished Porcelain Tiles, Luxury Enhanced Fixtures And Hardware Thru-Out, Stainless Steel Appliances And Deep Undermount Sink. Large Updated Windows Throughout Flood The Home With Natural Light, While The Main Floor Laundry Adds Convenience And Functionality. The Breakfast Area Walks Out To A Private Yard, Transitions To Oversized Interlock Patio And Zen-Inspired Outdoor Oasis. Large Clean Shed For Handy Storage. Backyard Is Framed By Landscaped Trees And Alluring Flagstone Patio Perfect For Outdoor Dining, Entertainment Or Quiet Relaxation. Upstairs Has A Good Sized Primary Bedroom Combined With 4-Piece Ensuite And Walk-In Closet. Two Additional Bedrooms Offer Ample Closet Space And Sunlight, Making Them Ideal For Family Members Or Guests. The Finished Basement Is Complete With An Additional Bedroom/Gym Area, Full Bathroom, Expansive Recreation/Media Room, A Dedicated Work Area And Includes Tons Of Handy Storage. Exterior Boasts Sleek And Modern Landscape (2022), Great For Relaxation Or Entertaining. Home Includes Multiple Enhancements Including Updated Furnace (2024), Whole House Water Filter And Softener (2022), And Kitchen Water Filter (2024) Including Many More. Surrounded By Very Good Schools, Parks, Walking Trails, Shops, All Transit Types Including GO Train & 404, And In One Of Auroras Most Sought-After Communities Nestled Off Prestigious Bayview Avenue! (id:41954)
98 Holly Drive
Richmond Hill (Rouge Woods), Ontario
Rare Opportunity - Stunning detached home on Ravine lot with walk-out basement. Gorgeous & Sun-filled detached home located on a quiet street, backing onto a tranquil ravine, offering privacy and natural beauty right in your backyeard. Directly access the home from the garage, meticulously cared for and well maintained by a proud owner, 2,240 sqft above ground (as per builder), 9' ceilings on the main floor, custom-designed family room boasts soaring 17.5 ft ceilings, stunning Palladian windows framing breathtaking ravine views, and a cozy gas fireplace. Open-concept kitchen features ample cabinetry; a spacious breakfast area directly steps onto a freshly painted deck-perfect to enjoy summer, ravine view and relaxation. Solid Oak staircases, lots of pot lighting. 4 generously sized, bright bedrooms. Primary bedroom includes a 5-piece ensuite and walk-in closet. Professionally finished walk-out basement includes 2 bright extra bedrooms, full bathroom, large windows, a versitile space offering ideal for a home gym and entertainment area, plus as a valuable investment opportunity with potentital for rental income. Central water softner system (2021), some window updates (2025), drinking water filteration system, roof shingles (2018), rental hot water tank (2022), Freshly painted deck (2025), steps to parks, trails, top-ranked schools Bayview S.S., Richmond Rose E.S., and Michaelle jean P.S. (French Immersion). Close to all amenities including library, shopping center, golf, hospital, GO Transit station, Hwy 404, public tarnsit, banks and restaurants. Lots More! Motivated Seller! (id:41954)
820 - 75 Weldrick Road E
Richmond Hill (Observatory), Ontario
Rarely Offered Bungalow-Style & Spacious Condo Townhouse In One of the most desirable Observatory Community, Richmond Hill (Yonge St/Weldrick Rd E)! Tastefully Designed & Renovated 2-bedroom Layout with Approx. 1,100 SF, Tons of Upgrades include Newer & Upgraded Vinyl Plank Flooring Thru Family, Living, Dining Rooms, Principal Room & 2nd bedrooms, Remodeled & Open-Concept Kitchen With Marble Countertops, Undermount Sink, Top-Notch Stainless Kitchen Appliances, Upgraded Cabinets & Backsplash, Customized California Shutters Newer Paint & Pot Lights Thru, Remodeled Principal Ensuite With Frameless Glass Shower, Marble Vanity Tops & Upgraded Bathroom Fixtures & Lighting. Lots of Large & Sun-Filled Windows In Family & Living Room, Walk-Out to A 200+ SF Terrace for BBQ and all your outdoor activities. 2-Side By Side Underground Parking Spots with Direct Elevator Access To the Underground Parking Garage. 5-Minute Walk to T & T Supermarket, H Mart Korean Supermarket, Shopper Drug Mart, Vietnamese, Chinese, Italian, Japanese, Canadian Restaurants, etc. Minutes Drive to Go Station, Viva Transit/Bus Terminal, 6 Other Local Supermarkets, Hillcrest Mall, Boutiques, Salon Places, Coffee Shops, Bubble Tea Shops, Medical Centres, Parks & Trails, Public & Private Montessori Schools, Hwy 407 & Hwy 404. Superb & Quiet Area for a Young Couple, Retirees Or the Growing Families. (id:41954)
9 Beebe Crescent
Markham (Wismer), Ontario
Beautiful Double-Garage Detached Home In A Prime Location. Featuring Hardwood Flooring Throughout The Main And Second Floors, This Home Exudes Warmth And Elegance. The Family Room Offers A Cozy Fireplace, While The Modern Kitchen Boasts Quality Appliances, A Center Island, And A Breakfast Area With A Walk-Out To Fully Fenced Backyard Provides Excellent Privacy. Upstairs, You'll Find Four Spacious Bedrooms, Three With Walk-In Closets, And A Primary Bedroom With A Luxurious 5-PieceEnsuite. Convenient 2nd Floor Laundry Access. All 4 Bedrooms With Windows. The Finished Basement Includes A Living Area, Kitchen, One Bedroom With Its Own 3-Piece Ensuite Bathroom, And a 2 Piece washrrom, A Rough-In For Washer And Dryer. Buroak Public School And Donald Cousin P.S Top Ranging Schools. (id:41954)
31 Lindvest Crescent
Vaughan (Patterson), Ontario
Beautiful 3 bedroom, well maintained family home in Patterson, one of Vaughan's most desirable neighbourhoods! This spacious home features a bright open concept layout with Chef's inspired kitchen, stainless steel appliances, breakfast bar and quartz countertops. Double sided fireplace can be enjoyed from dining room and living room. Large windows and walk-out to landscaped backyard. Laundry room on second floor for easy access! Large primary room retreat with spa-like bathroom. Spacious second and third bedrooms for a growing family. Finished basement for versatile use! To be enjoyed for all the family! Easy access to public transportation, near community centre with many programs for entire family! Roof done 2023. New washing machine was installed in 2024. (id:41954)
16 Don Hadden Crescent
Brock (Sunderland), Ontario
Welcome To 16 Don Hadden Cres! Located In A Charming & Ever Growing Community Of Sunderland. Check Out This Beautifully Updated 3 Bedroom, 3 Bathroom Detached Home Featuring A Very Bright & Airy Layout With Generous Sized Bedrooms, 9Ft.Ceilings On The Main Floor, Upgraded Luxury Vinyl Planks All Throughout The Main Floor & Upper Hallway, Upgraded Led Light Fixtures All Throughout With Controllable Switches To Adjust Lighting Preferences, Backing Onto Green Space & Much More! Walking Distance To Sunderland P.S. & Sunderland Memorial Arena, Close To All Amenities, Short Distance To Georgina, Uxbridge, Beaverton & Cannington. ** View Virtual Tour.** (id:41954)
4 Emerald Grove
Adjala-Tosorontio (Colgan), Ontario
Stunning Luxury Family Home On A Premium 160-Foot-Deep Lot. Discover This Exceptional Over 4,100 Sq. Ft Of Living Space, Open-Concept Residence Designed For Comfort, Style, And Entertaining. Featuring 5 Spacious Bedrooms, Each With Its Own Private Full Washroom And Walk- In Closet, This Home Offers The Perfect Blend Of Privacy And Convenience For Every Family Member. Enjoy 5.5 Washrooms, A 3-Car Attached Garage, And A Bright Walkout Basement With Three Oversized Upgraded Windows, Filling The Space With Natural Light. Set In A Quiet, Sought-After Neighbourhood, This Property Offers Both Tranquility And Accessibility. The Premium 160' Deep Lot Provides An Expansive Backyard Ideal For Outdoor Living And Future Landscaping Dreams. A Truly Lovely Family Home That Balances Luxury With Everyday ComfortMove In And Make It Yours. (id:41954)
138 Largo Crescent
Vaughan (Maple), Ontario
Incredible Family Home in Picturesque Setting! If you are looking for your forever family home well look no further! This is more than a home - Its a place to grow, connect, and create lasting memories. A rare opportunity to live in a tight-knit community that's as welcoming as it is well established. Largo Crescent is known for its neighbourly charm, where roots run deep and families tend to stay for generations. A true sense of pride of ownership is evident from the moment you step inside. Elegant & spacious, detached 2-storey solid brick home set on an extra wide 40x123 foot lot boasting 3177 sf (inclusive of the lower level) with 3 bedrooms & 3 baths. Located in this exclusive Maple neighbourhood, a magical enclave surrounded by mature trees, a park right across the street, great schools, pretty properties Vaughan Mills & Canada's Wonderland! The kitchen is the heart and hub of the home! Updated with a large breakfast room for casual dining. Sliding glass doors walk-out to the tranquil fully-fenced backyard. Cozy family room is the perfect spot for family games & movie nights. Comfortable partially finished lower level with recreation room (ideal space for your tweens & teens). Enjoy your morning cup of coffee on the front veranda overlooking the serene front garden. Relax with family & friends in the sun-drenched outdoor oasis. Large stone patio with gazebo for al fresco dining with natural gas outlet for barbequing. Calling all garden enthusiasts you will love the professionally landscaped mature gardens both front & back. Lucky for the new homeowner there is a beautiful plum & pear tree, as well as raspberries, blackberries & grapes! Attached 2 car garage & private driveway to park 2 additional cars! A commuters dream location! Just a 10 minute walk to Rutherford GO station. Only 30 minutes to Union Station & the downtown core. The Vaughan Metropolitan Centre subway station will also take you into the city in no time. Minutes from highways 400, the 407 & 427 (id:41954)
42 Castle Harbour Lane
Markham (Bayview Fairway-Bayview Country Club Estates), Ontario
Welcome to this bright and spacious 3+1 bedroom, 3-bathroom detached backsplit, ideally located in a quiet Thornhill neighborhood. Offering nearly 3600 sq. ft. of thoughtfully designed living space and 2-car garage, this home perfectly combines comfort, versatility, and an exceptional location. The open-concept living and dining area features hardwood floors and a large picture window, while the roomy eat-in kitchen opens to the backyard ideal for summer entertaining. The finished basement includes a spacious recreation room, an additional bedroom, and ample storage. Significant upgrades include a professionally complete conversion to copper wiring with a 200-amp electrical panel with modern LED pot lights and freshly painted throughout. Situated in one of Ontario's most prestigious school districts Bayview Fairways PS, Thornlea SS (Top 20), and St. Robert Catholic Secondary School. This property is steps from the exclusive Bayview Golf & Country Club, offering golf, tennis, fitness facilities, a pool, dining, and more. Nearby parks, community centre, shopping, Old Cummer GO station, Highway 401/404, and the Sheppard subway line make commuting and daily life effortless. A rare blend of location, lifestyle, and value this home truly checks all the boxes. (id:41954)
2612 10th Line
Innisfil, Ontario
Your Dream Country Estate Awaits in Innisfil! Looking for space, privacy, and luxury all just minutes from the city? Welcome to this stunning 5-acre country retreat, where modern elegance meets rustic charm. Recently remodeled from top to bottom, this exquisite farmhouse features exposed Douglas Fir beams, a cozy wood-burning fireplace, and a chef-inspired kitchen equipped with Frigidaire Professional appliances, double ovens, and dual sinks perfect for entertaining in style. Wake up to breathtaking sunrise views from your private balcony in the lavish primary suite, complete with a spa-like soaker tub, double walk-in closets, and its own powder room. The versatile third-floor loft boasts soaring 15-ft vaulted ceilings, a wet bar, and another powder room ideal for a games room, studio, or guest hideaway. With plenty of space to add guest cottages or additional dwellings, this is a rare opportunity for multi-generational living, a home-based business, or your forever homestead. Just minutes from Costco, top-rated schools, charming shops, and with easy access to Hwy 400 and the GO Train, you're only 40 minutes from the GTA offering you the perfect balance of privacy and convenience. Plus, enjoy year-round fun at nearby Lake Simcoes beautiful beaches. (id:41954)











