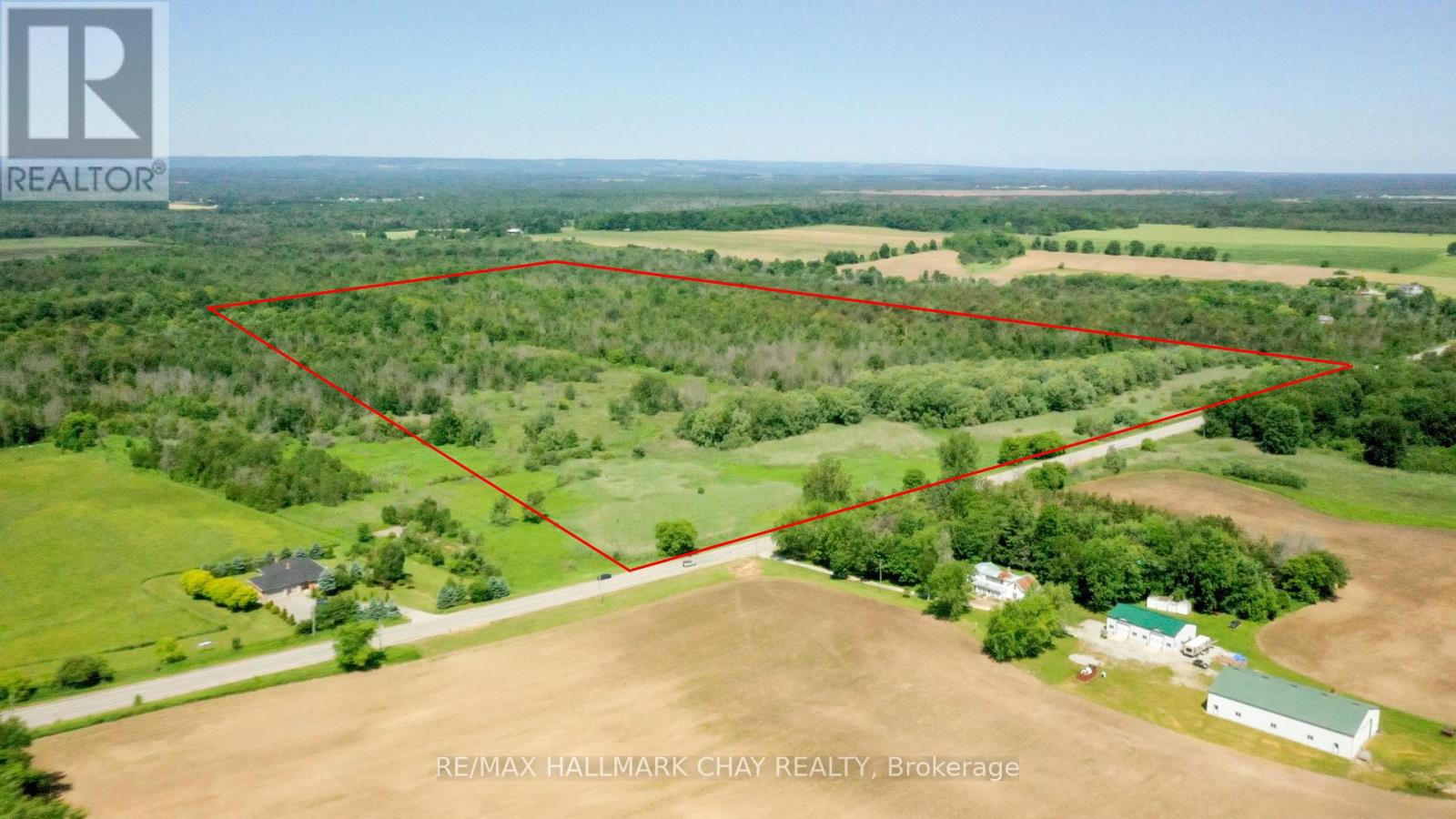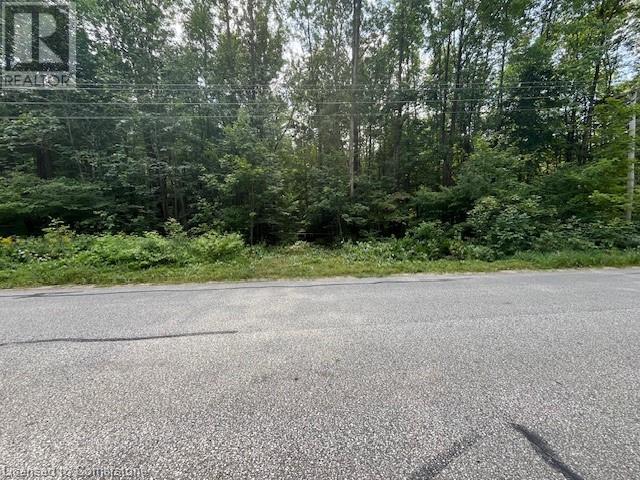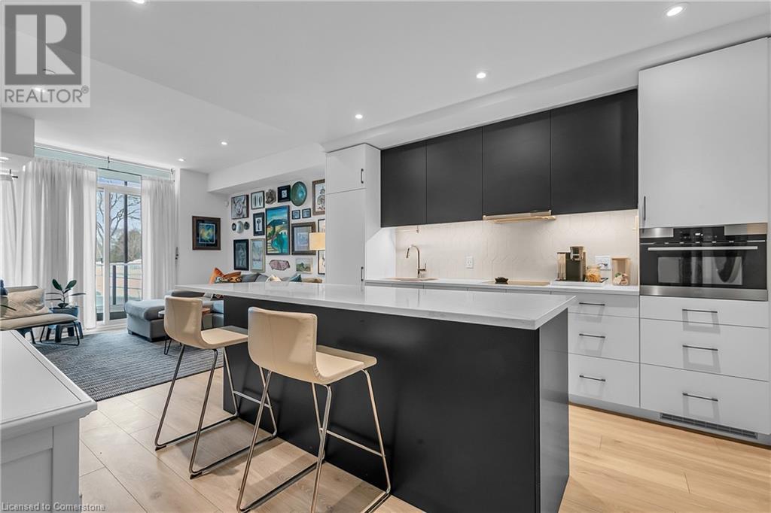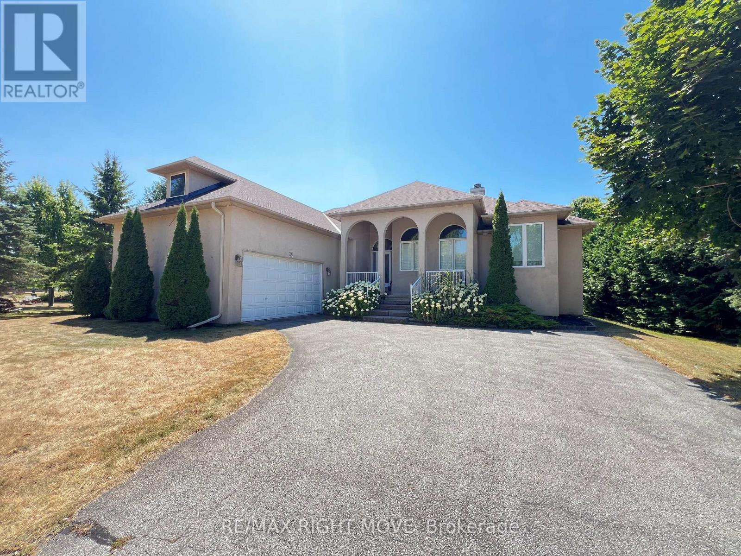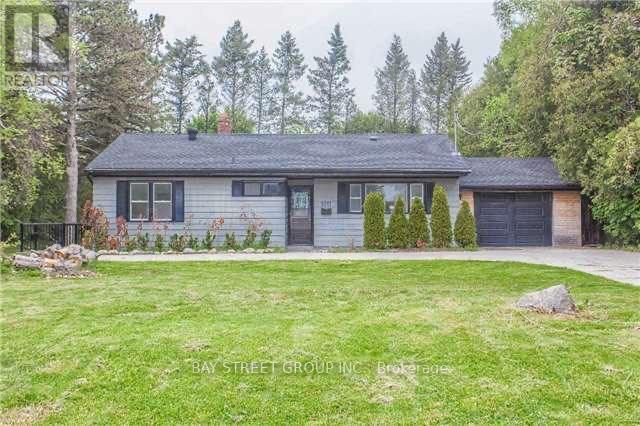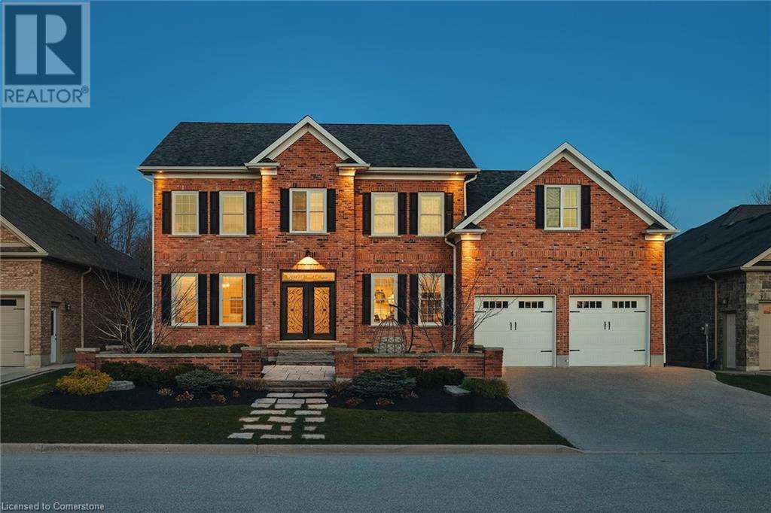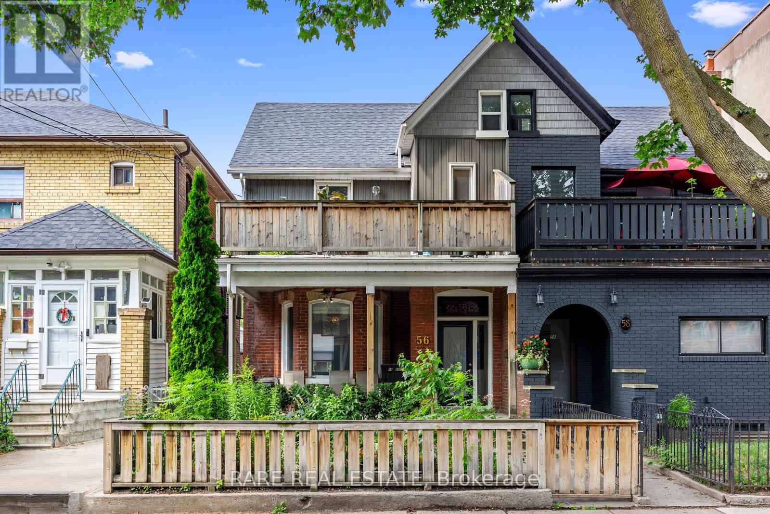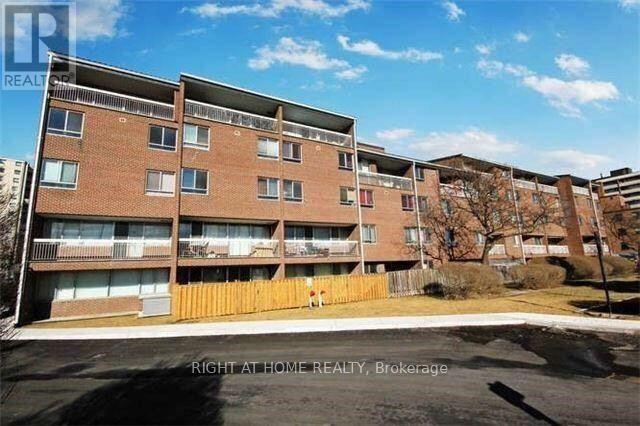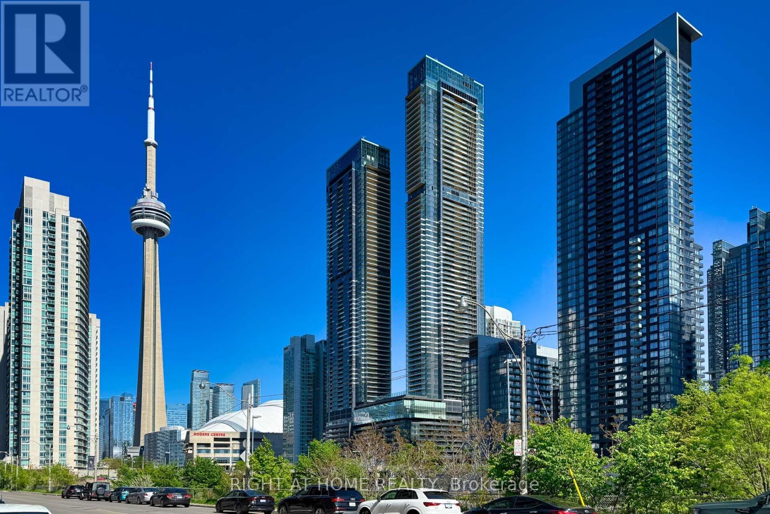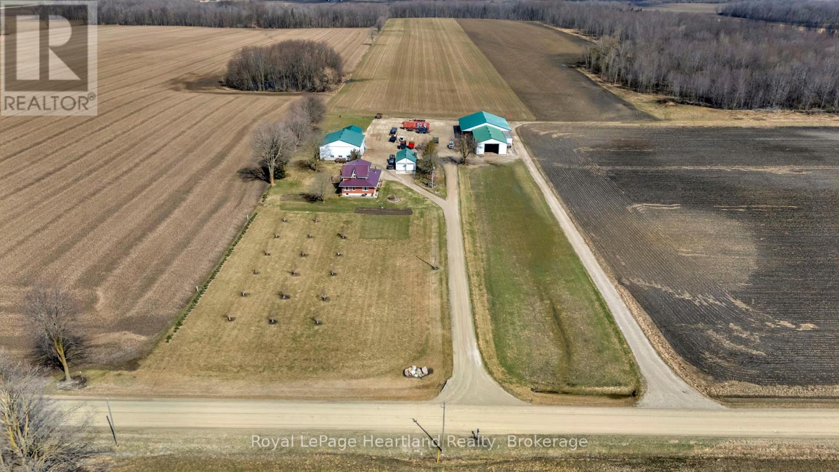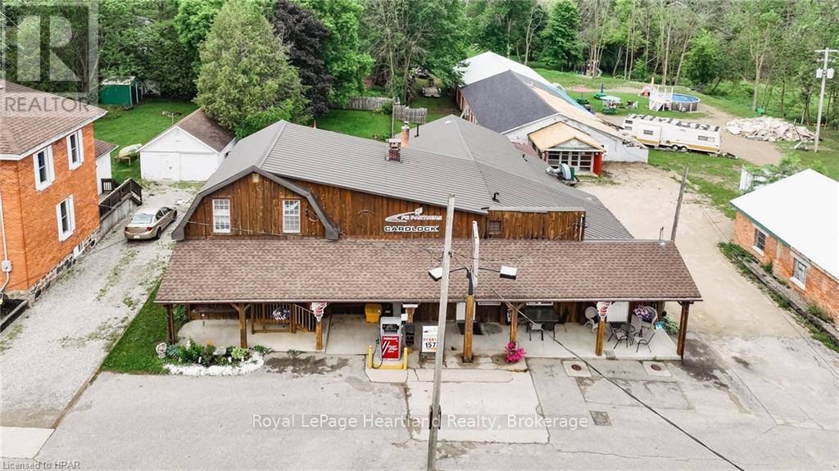6330 County Rd. 15
Adjala-Tosorontio (Everett), Ontario
Don't Miss Your Chance To Own 100 Acres of Land At Just Under $10,000/Acre!! Dare to Compare One of the Best Land Values On The Market!! Located In the Rural Everett Area on a Main County Road and Only Minutes To Alliston & All Amenities!!! This Land is Mostly Flat and Consists of a Mix Of Open Lands and Treed Portions. The Property Has a 50 x 100 ft Concrete Pad (Used To Have a Barn In The Past). The Everett Area Is Poised for Growth in the Coming Years With New Development and this Location Makes for a Great Spot to Build your Dream Home and have Land to Roam Freely or as a Future Land Bank Opportunity for an Investor!! (id:41954)
Pt Lt44 24th Side Road
Chatsworth, Ontario
Are you looking for some quiet privacy in a mature forested setting for your new home or vacation escape. This 2 acre mostly level lot would be perfect for you! Surrounded by towering mature deciduous trees located on a paved road for easy access to civilization. The property is on Chatsworth Township Road 24 which is a nicely paved road running from Holland Landing on Hwy 10 to Williamsford on Hwy 6. 2.9 kms west from Holland Centre. Turn left onto 24 then right onto West Back Line then left on 24 again. This beautiful lot is on the south side of 24 and has an existing driveway with a culvert already installed. Located just a short 20 minutes south of the bustling community of Owen Sound and about the same North of Markdale. This is a Fantastic nature filled and recreational area with Georgian Bay, Sauble Beach and Beaver Valley an easy drive away for your day tripping experiences. There is even a nearby rail trail for your hiking or ATV riding enjoyment. **** EXTRAS **** Hydro is on the south side of the road for easy access (36609129) (id:41954)
741 King Street W Unit# 102
Kitchener, Ontario
Rare opportunity to own a 2-bedroom, 2-bathroom unit in The Bright Building offering 928 sq. ft. of modern living space plus a spacious 195 sq. ft. balcony. This thoughtfully designed suite features an open-concept layout, sleek kitchen, and a private primary suite. Enjoy top-tier amenities, including a party room, library, sauna, outdoor terrace with lounge areas, bike storage, and storage locker. Ideally located in Kitchener’s Innovation District, steps from the LRT, Google, and vibrant shops and dining. Don’t miss this stylish urban retreat! (id:41954)
158 Stacey Avenue
Oshawa (Central), Ontario
Welcome to 158 Stacey Avenue - An elegantly beautiful bungaloft in prime central Oshawa location. Close to many amenities such as Costco and downtown restaurants and entertainment. Offering a seamless blend of style and functionality. Be welcomed by the spacious front porch looking out to the stately maple tree and make use of the sunny front room for entering. This home features vinyl plank floors throughout all levels and a thoughtful layout with a main floor primary bedroom with a lovely bay window view to the backyard and large closet. The second bedroom and third bedrooms are cheery for the children. The chef's kitchen is a showstopper, boasting a coffee & breakfast area, stunning quartz countertop, tile backsplash, and beautiful stainless appliances. The lower floor provides a large laundry and storage room combined with the spacious recreation room and another full bath that make it wonderful for relaxing. The loft family room really impresses with loads of storage for a bar and library and a dedicated computer area. This home is delightful and ready for your family to just move in and enjoy with nothing to do. (id:41954)
1 - 6050 Bidwell Trail
Mississauga (East Credit), Ontario
Largest layout in the complex* Premium corner unit*Bright and airy over 2000 sq. feet. *3+1 bedrooms 3 bathrooms*Features bamboo floors, pot lights, newer windows, new custom kitchen, beautiful backyard with stone patio*Spacious Primary Bedroom complete with custom his/her cabinets and updated ensuite*Conveniently located near shops and restaurants. (id:41954)
48 Albright Road
Brampton (Fletcher's Creek Village), Ontario
Imagine coming home to space, comfort, and a layout that actually works for your life.Welcome to 48 Albright Road a beautifully maintained, brick detached 2-storey home located in one of Bramptons most convenient and family-friendly neighbourhoods. First time offered by original owners. This is the kind of home that grows with you, offering flexibility, privacy, and function in all the right places.Step inside and youre greeted with a bright, open flow, 2058 sq ft and generous principal rooms - perfect for entertaining, relaxing, or simply enjoying day-to-day life. No carpet anywhere means easier maintenance and a clean, modern look throughout.The oversized family room with a cozy gas fireplace is the heart of the home - ideal for movie nights or quiet evenings in. It can also be used as a 4th bedroom.The eat-in kitchen features abundant counter space, ample cabinetry, and a walkout to a fenced backyard with mature perennials, raised veggie beds, and a stone patio- A past recipient of Bramptons Residential Garden Certificate. Upstairs, the primary suite includes a private ensuite bath with soaker tub, and glass front shower, and walk-in closet. Two additional bedrooms and a full bath offer comfort and flexibility for families or guests.The unspoiled basement offers incredible potential. With large egress windows and a separate entrance, its the perfect canvas for a future rec room, gym, teen retreat, or space for the in-laws. Additional features include patterned concrete driveway/walkway, garage with interior access, and numerous updates throughout.Close to schools, parks, Heart Lake Conservation Area, Trinity Common Mall, major transit routes, and Highway 410. Whether you drive, bus, or walk, getting around is easy and your everyday essentials are right around the corner. This home checks all the boxes for growing families, move-up buyers, or anyone looking for more space in a location that truly delivers. (id:41954)
G101 - 3600 Dundas Street
Burlington (Headon), Ontario
This is a rare opportunity to acquire a fully operational brewery in Burlington. The facility is equipped with top-quality equipment, enabling a new brewer to take over easily. The current owner is willing to provide comprehensive training to ensure a smooth ownership transfer. The brewery has a liquor license capacity seating of 108 indoors and 45 on the outdoor patio. Currently, the beer is distributed through the Beer Store, with potential for future supply to the LCBO. Please avoid direct contact with employees or approaching the business without proper authorization. (id:41954)
14 Sandlewood Trail
Ramara (Brechin), Ontario
Welcome home to the beautiful waterfront community of Bayshore Village on the shores of Lake Simcoe! This exquisite 3-bedroom bungalow offers an open-concept layout that seamlessly blends comfort and elegance, perfect for those who appreciate quality, style, and peaceful living. As you step through the front door, you are immediately greeted by a bright and spacious living area, designed for both relaxation and entertaining. Large windows flood the space with natural light, highlighting the tasteful finishes throughout. The open concept style makes this home ideal for hosting guests or enjoying quiet family dinners. The chef-inspired kitchen, features a large island with stainless steel countertops perfect for meal prep or casual gatherings. Whether you're a seasoned cook or an occasional chef, this kitchen has everything you need to create your culinary masterpieces. The master suite is a true retreat with a luxurious ensuite bath, a fireplace and a walk-out to the deck and your hot-tub with serene views of the golf course providing the perfect escape at the end of a busy day. Two additional well-appointed bedrooms provide plenty of space for family or guests, and a second full bathroom ensures comfort and convenience for all. Step outside onto the expansive deck and take in the tranquil views of the landscaped gardens, a perfect setting for enjoying your morning coffee or relaxing with a good book. With the golf course as your backyard, every day feels like a vacation. Bayshore Village is renowned for its serene atmosphere, access to waterfront living, and a tight-knit community that offers unparalleled lifestyle benefits, including a community club-house, swimming pool, tennis courts, boat-slips and RV Storage. You're just steps away from nature trails, boating, and everything this lakefront community has to offer. This is more than just a home, it's a lifestyle! (id:41954)
1011 Janette Street
Newmarket (Huron Heights-Leslie Valley), Ontario
Premium 99 x 184 ft lot, Privately Fenced with Mature Trees. It features a 12-car U-shaped Concrete Driveway at the front. This Sun Filled Home Offers Two Bedrooms and a large eat-in kitchen with white Marble Counters. And a Luxurious Spa Washroom with a Custom Mosaic glass Shower and an Oversized Jacuzzi Soaker tub. The Lower level boasts a Spacious, Open-Concept Two-bedroom apartment with a Separate Side Entrance. (id:41954)
880 Wood Drive
Listowel, Ontario
Discover 880 Wood Drive, which blends timeless elegance with modern comfort. A thoughtfully designed Georgian-style home set on a private 68’ x 184’ landscaped Premium lot with no rear neighbours. Ideally positioned near parks, schools, shopping, healthcare, and trails. The striking red brick exterior, crafted from reclaimed Detroit brick, pairs beautifully with durable 50-year shingles for timeless curb appeal. Step inside to an inviting open-concept layout where premium Engineered Hickory flooring flows seamlessly across the main level. Culinary enthusiasts will appreciate the chef’s kitchen, featuring custom Heirloom cabinetry, a spacious 8-foot island topped with leathered granite, and a suite of luxury appliances: a Viking cooktop and double oven, two Bosch dishwashers, a Liebherr 48-inch fridge, a Krauss stainless steel sink, and garburators installed in both kitchens. The main level also includes upgraded lighting and a modernized bathroom, finished in warm, neutral tones. Custom-built shelving adds both beauty and functionality. The home offers in-floor radiant heating throughout, powered by an energy-efficient ICF foundation. The upper level hosts four large bedrooms, a versatile loft/den, and three full bathrooms, including a private primary suite designed as a personal retreat. The professionally finished lower level, completed in 2019, offers an in-law suite with its own entrance. This flexible space includes a second kitchen, living area, bathroom, two bedrooms, private laundry, and separate access from the mudroom. The basement also features new flooring, trim, an additional sump pump, and a second electrical panel. Outdoor amenities include a hot tub, new exterior lighting, and professional landscaping. The backyard’s eastern exposure means you can enjoy beautiful sunrises right from your porch. With thoughtful upgrades, superior craftsmanship, and a private setting, 880 Wood Drive delivers a lifestyle of comfort and distinction. (id:41954)
56 Brock Avenue
Toronto (Roncesvalles), Ontario
Looking for a deceptively large family home at the trifecta of great queen west neighborhoods? Then get ready to Rock Out With Your Brock Out! 2.5 Storey Semi features 3 Bedrooms, 3 Bathrooms, 2 Kitchens - 2 side by side parking spots via lane (with laneway housing potential to boot), and a large basement ready to meet your vision. Looking to renovate - or perhaps House Hack your way into the market? 56 is an easy 2-unit split for an enterprising buyer or renovator. (id:41954)
17 Trails End
Collingwood, Ontario
Over 3,600 sq ft of finished living space in sought after Mountain View Estates with lots of privacy on your 90X224 ft lot and as an added bonus, you have shared ownership access to 6.3 acres of trails and the Silver Creek. Enjoy morning coffee on your covered front porch or an evening beverage on your back deck overlooking mature trees and beautifully maintained gardens. This 3 bed (plus Den in basement), 3.5 bath custom family home features a main floor primary bedroom with Maple flooring and your own ensuite. A number of recent upgrades including: Exterior stucco repainted in 2022; new furnace 2022; paved driveway 2022; new eavestrough 2021; garage door, insulation and pot lights 2022; new rear deck 2023. Main floor is highlighted by spacious foyer, large dining room with wood burning f/p and California Shutters, open concept livingroom/kitchen that features freshly sanded and stained ash floors, a beautiful feature wall, loads of natural light, granite counters, 5 burner gas cook-top and plenty of space to entertain. Don't forget your main floor laundry (newer washer/dryer), 2pc powder room and walk-out to your private backyard. Upstairs you'll find two large bedrooms with California Shutters and a 4pc bath, where the natural light continues to flow. Full finished basement is highlighted with a wood burning fireplace in the freshly painted family room, a den which allows for a number of uses, a large space for a home gym and 3pc bath with your own Indoor Sauna! When you're enjoying your fully fenced backyard, you'll love to know an irrigation system is already in place, the lawns/gardens have been well cared for over the years and there is a gas line in place for your BBQ. Shingles on the house were re-done approx 10 years ago and the shingles on garage redone approx 3 years ago. As a bonus, all ducts have been recently cleaned. Take advantage of this great location being minutes from Blue Mountain, Private Ski Clubs, Trail System and downtown Collingwood. (id:41954)
7 Bedford Estates Crescent
Barrie (Bayshore), Ontario
Look no further, as this one has it all! This beautiful detached 3+1 bedroom home is situated on a gorgeous, premium pie-shaped lot in Barrie's highly sought-after south end! The well-appointed layout features soaring 9' ceilings on the main floor with upgraded designer doors and laminate flooring throughout! The main floor private office allows you to work from home while enjoying the open-concept living area featuring direct access to the fully fenced backyard...one of the largest lots on the street and no neighbours behind!! A solid maple staircase leads to the second floor primary suite boasting an oversized walk-in closet, a 3-piece ensuite along with two additional spacious bedrooms and a desirable second-floor laundry! Make room for the in-laws or teens in the partially finished basement, complete with a 4th bedroom, 3-piece bath and a rare second laundry room! This sensational home has been freshly painted throughout and is quietly tucked away on a family-friendly crescent just steps to Wilkin's Walk leading to the sandy shores of Lake Simcoe! Park three vehicles with ease in the ample sized garage and expanded double driveway to accomodate your family and visits from friends! Don't delay....your keys await you! (id:41954)
254 Parkwood Avenue
Georgina (Keswick South), Ontario
** Live Your Dream Cottage Life in This Gorgeous House with a Finished Basement & a Huge Garage/Workshop in Desirable Keswick South ** Extra-Wide Lot (Front 65ft & Rear End 83ft). Short Walk to Glenwood Beach Park, Nearby Shops & Restaurants + Quick Access to Hwy 404. This Turn-Key House Features a Fenced Backyard with a Spacious Garage/Workshop/Hobby Room with a Separate Furnace, Newer Roof (2020), Open Concept Livingroom with Vaulted Ceilings & Access to the Deck, Updated Kitchen with a Breakfast Bar, Granite Countertops & Stainless Steel Appliances, Renovated 2 Full Bathrooms, Basement with Above-Ground Windows, Family Room & Large 3rd Bedroom with 3 Pc Ensuite. Updated Throughout and Meticulously Cared-for. An Excellent Opportunity to Live a Cottage Life with No Compromise in Modern Comfort & Convenience. A Must-See! (id:41954)
505 - 4060 Lawrence Avenue E
Toronto (West Hill), Ontario
A Must See Spacious & Clean 2 Storey Townhome Just Waiting For Your Personalized Touch & Design To Make It Home!!! You Will Be Amazed By This Open-Concept Living-Dining Area With A Walk-Out To A Full Length Balcony! The Spacious Kitchen Has Loads of Cupboards & Counter Space!! Primary Bedroom Has A Walk-In Closet! A Generous Sized Secondary Bedroom With Large Closet! Ensuite Laundry With Full-Size Washer & Dryer!! Central Air Conditioning!! Underground Storage Unit & Parking!! Maintenance Fee Also Includes Cable & Wi-Fi!! (id:41954)
1316 - 480 Front Street W
Toronto (Waterfront Communities), Ontario
Welcome to this spacious and modern 1+Den condo by Tridel, offering 694 sq.ft of comfortable living in a vibrant downtown setting. Enjoy 5-star amenities including a fitness studio, games room, entertainment lounge, rooftop terrace, outdoor pool, and more! Conveniently connected to a contemporary shopping complex with restaurants, Shoppers Drug Mart, LCBO, Indigo, banks, and other essential services right at your doorstep. (id:41954)
703 - 35 Finch Avenue E
Toronto (Willowdale East), Ontario
Menkes Luxurious Chicago Residence. High Demand Location In The Heart Of North York. Bright And Spacious 1Bed + Den Unit. Den can be used for a bedroom. Renovated kitchen, quartz counter, stainless steel kitchen appliances. Steps To Yonge/Finch Station, Bus Terminal, Dining, Entertainment, Supermarkets And Shopping. Move Right In. Low maintenance fee (id:41954)
Ph506 - 33 Empress Avenue
Toronto (Willowdale East), Ontario
Royal Pinnacle - Rarely Offered Penthouse Suite!Welcome to this spacious 1291 sq.ft. 2 bedroom +Den + Parking + Locker. with panoramic south-facing views in the coveted McKee P.S., St. Cyril C.S., and Earl Haig S.S. school district. The den is large enough for a queen bed (11 feet by 12 feet), perfect for a third bedroom or home office . Enjoy 9 ft ceilings, Thoughtfully designed layout wtih every room bathed in Natural Southern sunlight, hardwood floors, an updated modern kitchen, full-size washer/dryer, and a generous primary bedroom with walk-in closet & 5-pc ensuite. Convenience at your doorstep, with direct access through the Lobby to Empress Walk Mall, North York Centre Subway, Loblaws & Cineplex. Quick access to Hwy 401. Amenities: 24-Hr Concierge, Gym, Sauna, Party Room, Library. (id:41954)
112 Billington Crescent
Toronto (Parkwoods-Donalda), Ontario
*Welcome to 112 Billington Cres. *High Demand Parkwoods Area *Quiet Family Neighbourhood *Solid All Brick Semi Detached Home *Long Private Driveway, Parks Upto 4 Cars *Newer Roof & Updated Windows *Renovated Modern White Kitchen Featuring Stainless Steel Appliances, Quartz Countertops, Extra Cabinets/Storage & Breakfast Area *Pot Lights Throughout *All Hardwood & Laminate Floors, No Carpet Anywhere *Four Good Size Bedrooms & 2 Updated Bathrooms *Newly Finished Open Concept Basement Recreation Room *Lots of Storage in Crawl Space *Bonus Sun Room, Accessible Thru 4th Bedroom or Backyard *Separate Side Door for Potential In Law Suite *Close to Schools, Parks, Shopping, Restaurants, Supermarket & TTC *Easy Access to Hwy 401 & Hwy 404/DVP *Dont Miss This Rare Opportunity (id:41954)
29 Kingsbury Trail
Barrie, Ontario
Welcome to 29 Kingsbury Trail, a beautiful 4-bedroom + a versatile study room, 2-car garage detached home built by the luxury builder: Everwell by Sorbara. This less-than-2-year-old property sits on a premium pie-shaped lot, spanning 49 feet in the back and backing onto a quiet park, offering rare privacy with no rear neighbours, an ideal setting for growing families. Step inside to find 9-foot smooth ceilings, oak hardwood flooring and staircase and stylish lighting throughout. The gourmet kitchen is a chef's dream, showcasing quartz countertops and backsplash, tall custom cabinetry, a large centre island, perfect for entertaining or daily living. The open-concept layout flows seamlessly into the bright and cozy living area, complete with a gas fireplace. Upstairs, the luxurious primary suite offers two walk-in closets and a spa-inspired 5-piece ensuite with a freestanding soaker tub, double quartz vanity, and upgraded finishes. You will also enjoy the convenience of an upstairs laundry room and generously sized bedrooms. This home is equipped with a 200-amp electrical panel, Energy Recovery Ventilator, Drain Water Heat Recovery System, R20 insulation, and a steel-insulated front door combining comfort and energy efficiency. Located just minutes from Barrie South GO Station, Highway 400, golf clubs, shopping centres, and everyday essentials. You are also a short drive from Innisfil Beach Park and Wasaga Beach, making weekend escapes effortless. Move in and enjoy the perfect blend of elegance, space, and convenience at 29 Kingsbury Trail. (id:41954)
6 Westlake Crescent
Bradford West Gwillimbury (Bradford), Ontario
Enjoy The three generously sized bedroom, 1850 sqft freehold townhouse, Featuring an open-concept floor plan, The bright and modern kitchen offers ample cabinetry and connects effortlessly to the living and dining areas. A walk-out to the backyard creates the perfect space for outdoor dining, entertaining, or simply relaxing in the sun. Master Br including a spacious primary suite with a large walk-in closet and a luxurious 5-piece ensuite that serves as your private retreat. Direct garage access to the backyard, offering convenient storage for seasonal items without compromising outdoor space. Nestled in a thriving, family-friendly community, this home is just minutes from top-rated schools, parks, shopping, restaurants, a community centre, and major highwaysbringing everything you need right to your doorstep. (id:41954)
3901 - 161 Roehampton Avenue
Toronto (Mount Pleasant East), Ontario
Stunning views and abundant natural light define this beautifully designed 1-bedroom + den suite, with the den easily used as a second bedroom. The sleek, modern kitchen features stone countertops and integrated appliances, including a built-in stove, range hood, and fridge. The open-concept layout offers wide-plank flooring, expansive windows, and a spacious sun-filled balcony, perfect for relaxing or entertaining. A bright and functional space in a prime locationa must-see (id:41954)
45870 Creamery Road
Howick, Ontario
Beautiful 4 bedroom home sitting on a sprawling 4.88 acre country property complete with endless storage for equipment, toys, vehicles, or whatever your heart desires. Pride in ownership is evident in this spacious country with many updates over the years including, but not limited to, a 2 bedroom addition in 2011, double car garage & everlasting metal shingled roof in 2016 & drilled well in 2022. The home allows for all stages of life to enjoy, with the option to grow into it with 4 bedrooms, 1 1/2 bath (with the option to create a second luxurious main floor full bath), and a partially finished basement; as well as the option to slow down and retire in with 2 of the bedrooms and laundry all being one the main floor. Whether you're a large machinery mechanic or are looking for a place to tinker & store all of your tools & toys, the additional out buildings will be sure to impress with a 50'x60' insulated shop built in 2010 with 18 ceiling, large mezzanine, office & bathroom, as well as an attached, insulated 14x36 wood-working shop all with concrete floors. The 28'x60' covered open storage building, 40'x80' drive shed, 70'x80' storage building 24'x24' shed & 24'x24' detached garage (attached to shed) as well as the massive gravel yard built out of recycled concrete material allow for large trucks and machinery to be stored, operate and travel the yard with peace of mind. This rare opportunity to live in the quiet countryside with the convenience of being only a few minutes to the amenities of town with breathtaking views and space to grow an award winning vegetable garden, as well as a space where you can operate your business are rare. Call Your REALTOR Today To View What Could Be Your New Family Home, Space For Your New Market Garden and Large Machinery Operation Today at 45870 Creamery Road, Fordwich. (id:41954)
3064 Patrick Street
Howick, Ontario
Here is your opportunity to own and run your own restaurant, bake shop or local retail store! Somewhere that you can live and work - or possibly rent out the living quarters for additional income. 3064 Patrick St is in the growing community of Fordwich & has a one of a kind opportunity with many additional avenues! This is a fully functioning restaurant that has been operating for over 20 years with gas bar AND has an attached 4 bedroom home with a fully fenced in backyard all located on the main street in Fordwich. The Business has been established by current owner for 18 years and has a great opportunity for growth. Bring your imagination and make those dreams come true. NOTE: The current gas pump is under a contract but the underground tanks are owned. This property is on its own drilled well and septic. (id:41954)
