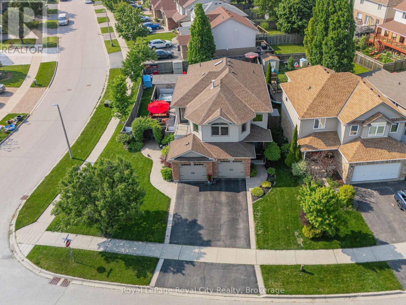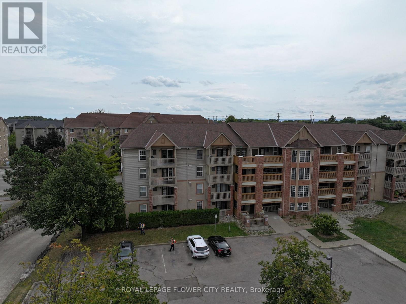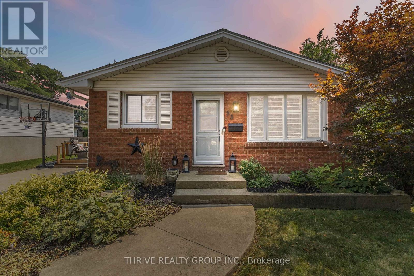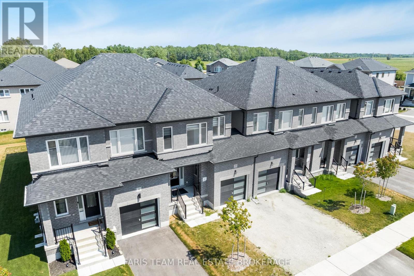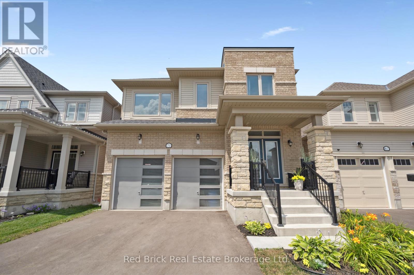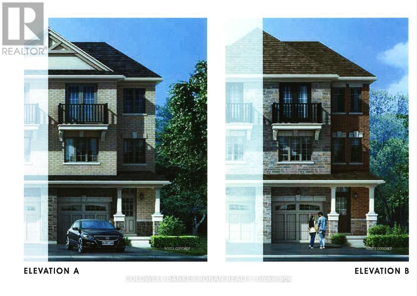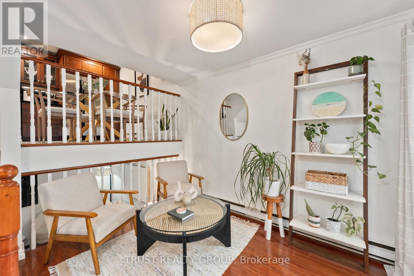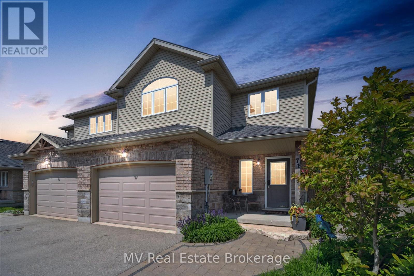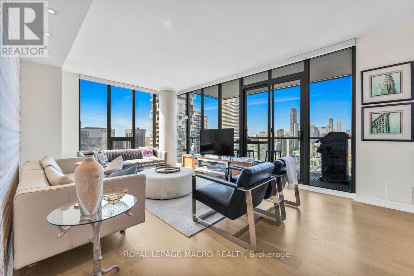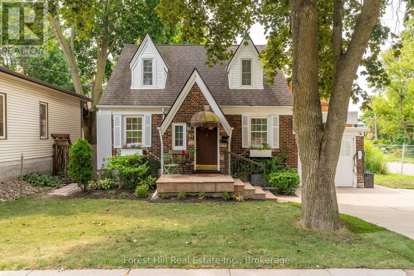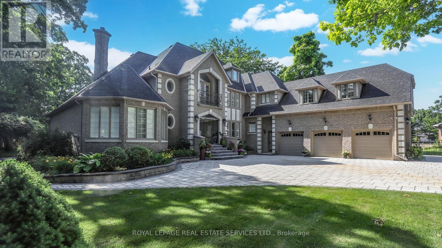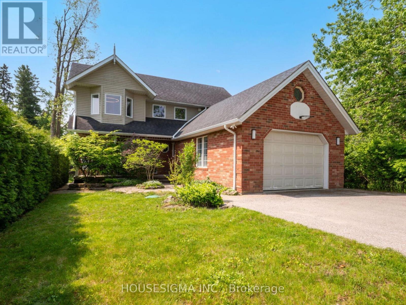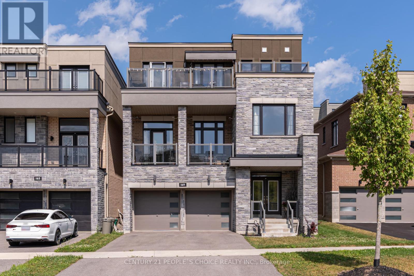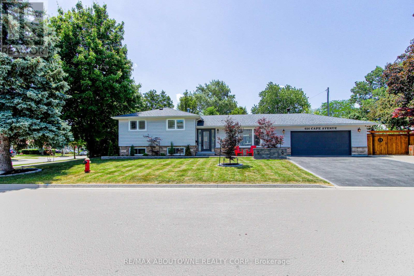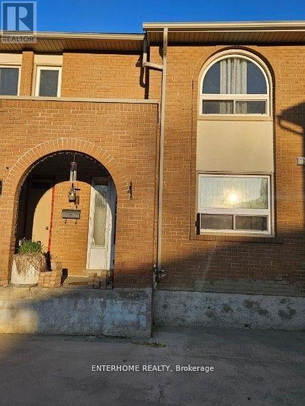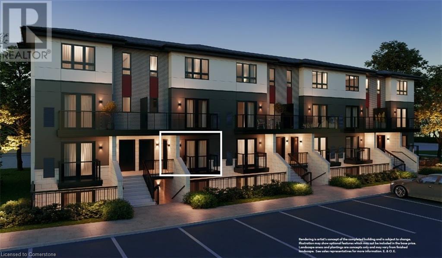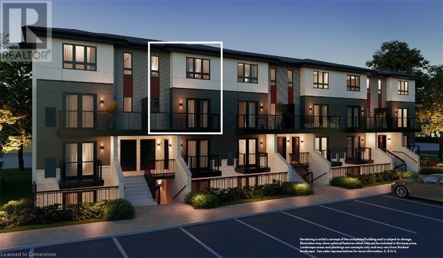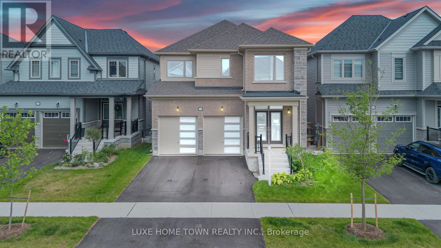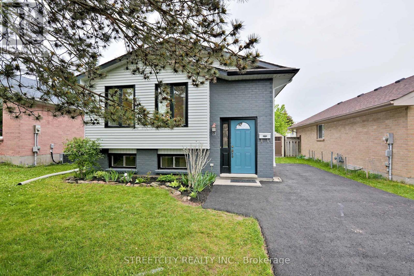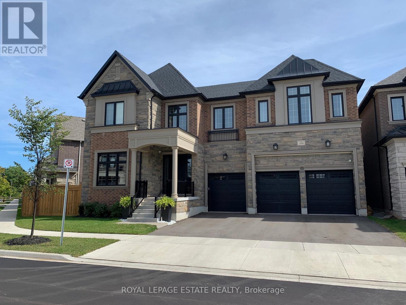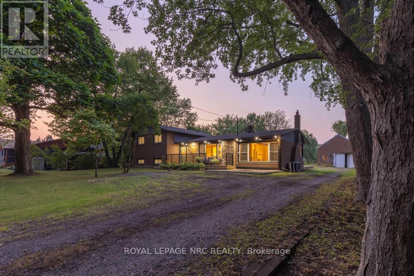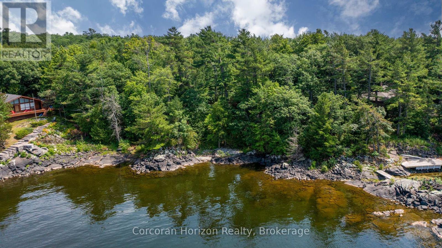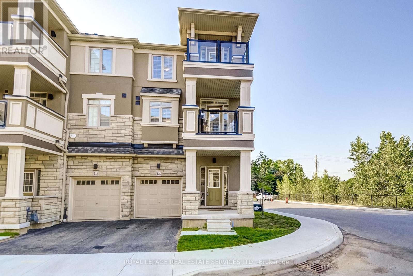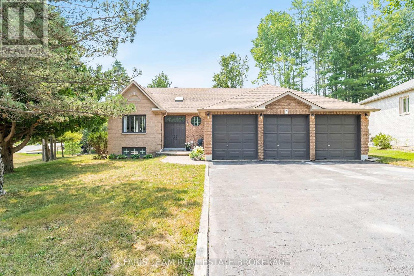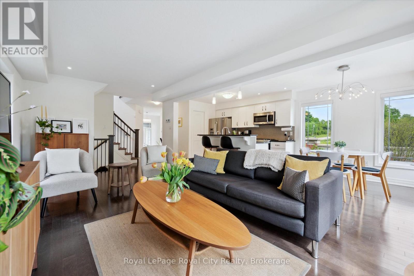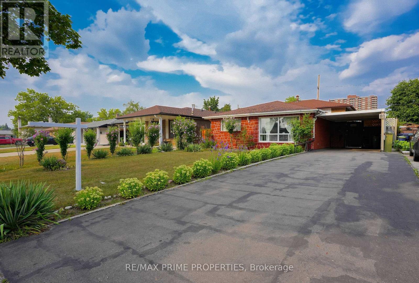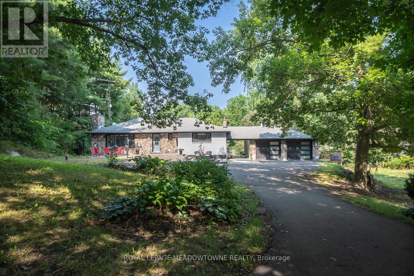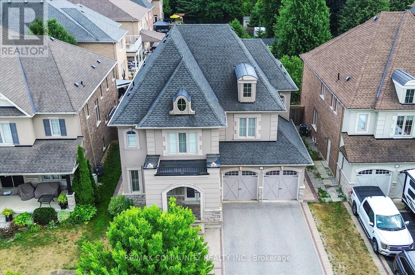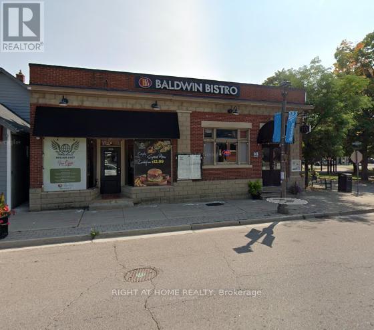7 Marigold Drive
Guelph (Kortright Hills), Ontario
Nestled in the serene community of Kortright Hills, this stunning detached corner property offers the perfect blend of comfort, and exceptional outdoor living. With over 2,300 square feet of beautiful and recently upgraded living space, a 2 car garage, and thoughtful design, this home is ideal for growing families or multi-generational living. Inside you're welcomed by a grand vaulted entryway that sets the tone for the stylish and open main floor complete with new vinyl flooring and upgraded patio doors and California shutters. The family room flows effortlessly into the spacious kitchen that offers granite countertop & stainless-steel appliances, with easy flow to the dining area, creating an inviting space perfect for everyday living & hosting. One of the standout features of this home is the bonus room. Flooded with natural light & offering a flexible layout perfect for a home office, playroom, or cozy lounge complete with a gas fireplace. Step out onto the private balcony with views of the beautifully landscaped front and side yard. The upper-level features generously sized bedrooms, including a primary suite complete with a deep walk-in closet & a spa-inspired ensuite with a tub and shower. The additional bedrooms are bright and with ample closet space, while the large family bathroom offers dual sinks and a spacious tub/shower combo. The basement offers a welcoming retreat for guests, or in-law accommodations, with its own dedicated space for privacy. The true showstopper is the backyard, a private, one-of-a-kind outdoor retreat perfect for entertaining. Whether you're hosting summer pool parties or enjoying quiet evenings under the stars, this backyard is unmatched in the area. With multiple locations for outdoor seating and dinning, to a large on ground pool and composite deck, a hot tub, and kids outdoor play area, this backyard will be your family's favourite place to spend time together. Don't miss the opportunity to call this exceptional home yours. (id:41954)
412 - 4005 Kilmer Drive
Burlington (Tansley), Ontario
Welcome To Tansley Woods in Burlington where you'll fall in love with the vaulted ceilings and large windows with lots of natural light in this 2 bedroom plus 2 Washrooms. Large primary bedroom with closets. Good size second bedroom. Open concept kitchen and living area. Open concept with lots of counter space in the kitchen, new appliances, light fixtures and tons of storage. Private, balcony off the kitchen area that allow BBQ's. 2 Full washroom and en suite laundry. This is Pet Friendly condo apartment community. Great location near parks, restaurants, schools, shopping, walking and biking trails plus a short 2 Minute drive to QEW. (36768956) (id:41954)
35 Surrey Crescent
London South (South Y), Ontario
If you've been searching for an updated, meticulously cared-for home in a prime South London location this is it. Tucked away on a quiet crescent in the sought-after Westminster Ponds community, this beautifully maintained 4-level backsplit offers space, style, and comfort in equal measure. Inside, you'll find over 2,000 sq ft of thoughtfully designed living space, featuring a sun-filled main level with luxury hardwood floors, a cozy newer gas fireplace, and a modern kitchen with abundant counter space, great storage, and a built-in central vac dustpan right in the island clean-up made easy! Upstairs, three generously sized bedrooms share a bright, refreshed full bath. The lower levels offer room to relax and unwind with a spacious family room, second bathroom, and excellent storage or future finished space potential in the basement complete with a newer furnace, updated electrical panel, and more. Extras include custom California shutters throughout, updated attic insulation, newer roof, and a beautifully landscaped fully fenced backyard with a wired, insulated shed and a large side deck perfect for outdoor entertaining. There's also great granny suite potential with a separate side entrance leading directly to the lower level. All of this in a family-friendly neighbourhood with quick access to the 401, top schools, parks, and all the conveniences of South London Walmart, grocery stores, restaurants, banks, and the bus stop are all just minutes away. This is more than a house its a home ready to welcome its next chapter. Book your showing today! ** This is a linked property.** (id:41954)
55 Saddlebrook Court
Kitchener, Ontario
Welcome to 55 Saddlebrook Court, a stunning 5-bedroom, 3-bathroom multi-level split home with over 2,500 sq. ft. of modern living space. Built in 2020, this home blends style, functionality, and comfort. The kitchen features rich dark cabinetry, granite countertops, stainless steel appliances, and a large island with pendant lighting. An open-concept layout and elevated living room make this home perfect for families and entertaining. The primary suite boasts a luxurious 5-piece ensuite with a freestanding soaker tub and dual sinks. The walk-out basement with in law suite potential offers endless possibilities for multi-family living or rental income. Additional features include an extended 3-car driveway and a location steps from Schlegel Park, schools, and a new plaza. (id:41954)
7 Lisa Street
Wasaga Beach, Ontario
Top 5 Reasons You Will Love This Home: 1) Dont miss your chance to call this home, move-in-ready three bedroom townhouse nestled in the vibrant heart of Wasaga Beach 2) Step inside to high 9' ceilings and expansive windows that bathe the open-concept main level in natural light, all beautifully presented and available with a tastefully furnished main level for immediate enjoyment 3) Ideal upgrades elevate the home, including a cozy gas fireplace, elegant oak flooring and staircase, upgraded cabinetry with an island breakfast bar, sleek zebra blinds, a spa-like glass-enclosed shower, and an abundance of newer stainless-steel appliances 4) Perfect for entertaining, the spacious backyard invites summer barbeques, easily accessed through large sliding-glass doors 5) Located just minutes from the golden sands and breathtaking sunsets of Georgian Bay, with quick access to shopping, dining, and year-round recreation in both Wasaga Beach and nearby Collingwood. 1,712 above grade sq.ft. plus an unfinished basement. Visit our website for more detailed information. (id:41954)
65 Styles Crescent
Ajax (Northeast Ajax), Ontario
Welcome to 65 Styles Crescent, a perfect blend of comfort and elegance! Located on a quiet, family-friendly street in one of Ajax's most desirable neighbourhoods, this stunning 4-bedroom, 3-bathroom detached home offers a spacious and stylish living experience. Step inside to find hardwood flooring throughout, and a newly updated kitchen featuring modern finishes ideal for both everyday living and entertaining. The bright and open layout is filled with natural light, enhanced by large windows throughout. Upstairs, the primary suite is a private retreat featuring a luxurious 5-piece ensuite bath. The secondary bathroom upstairs, is a Jack and Jill bathroom with hall access, making it perfect for families. The unfinished basement with oversized windows, a bathroom rough-in, and the option to convert to a walkout entrance with minimal excavation, provide great potential for an in-law suite and a valuable opportunity to expand your living space. Enjoy outdoor living with interlocking landscaping that leads to a welcoming large front porch, ideal for morning coffee or evening relaxation. The 2-car garage provides ample parking and storage. The roof was recently replaced in 2023. Conveniently located near the Audley Recreation Centre, parks, schools, and with easy access to Highways 407, 412 & 401, this home offers the perfect mix of tranquility and accessibility. Don't miss this opportunity to own a beautiful, move-in-ready home in a fantastic location! (id:41954)
71 Harpin Way W
Centre Wellington (Fergus), Ontario
With loads of tasteful upgrades from the builders specification, this 2500 sqft, 4 bedroom 4 bathroom, property with a true 2-car garage, should be high on your list if you are looking for a newer-build in Centre Wellington. The wow factor is there from the moment you drive up, and the full brick & stone exterior stands out in this popular new neighbourhood, boasting a recently completed elementary school, local shops, parks and trails. (id:41954)
18 Brethet Heights N
New Tecumseth (Beeton), Ontario
Part Of The Greenridge Community, The Aldergreen Town Home Model (2039 Square Feet)This Executive 3 3-storey town Home Is A Unique Combination Of Modern Elegance With Next Level Features And Finishes. Designer Kitchen With Exquisite Countertops And Finely Crafted Cabinetry Are Found In This Home. Open Spaces With High Ceilings On The Main Floor Give Families The Room They Need To Grow. Close Proximity To Major Highways All In A Serene And Safe Community That Places A World Of Convenience At Your Fingertips. (id:41954)
32 - 41 Battenberg Avenue
Toronto (Woodbine Corridor), Ontario
Offers Anytime! Looking to get out of the concrete and chaos of downtown living? Then this 2 bedroom, 1 bathroom Townhouse is just for you. Over 900 square feet of living space, SOUTH facing windows and doors provide tons of natural light. Multiple level living at its best. Large family room, main floor living room with walk out to large updated composite deck, adding another place to entertain and enjoy. Great size kitchen with stainless steel appliances and breakfast area. Hardwood floors throughout, Large Primary bedroom features huge double closet, 2 more closets, Skylight and Laundry. Coming from not having enough storage? Not to worry as there is an abundance of it throughout. Includes 1 underground parking spot with a locker. If you love the outdoors, then this will fit your every need. Picnics in the park, sunset walks on the boardwalk and sand between your toes are just minutes away. Located close to transit, Woodbine Park, Ashbridges Bay, History concert venue, Beaches Cinema, local restaurants, coffee shops, Leslieville, The Beaches and so much more. Don't miss out on this opportunity to enjoy, play and live in one of Toronto's most desirable neighbourhoods. (id:41954)
71 Healey Street
Centre Wellington (Elora/salem), Ontario
Located in one of Elora's most sought-after family-friendly neighbourhoods, this beautifully maintained one-owner home offers over 2,000 sq ft of finished living space. Inside, you'll find 3 bedrooms, 4 bathrooms, and a bright, modern kitchen with quartz countertops, newer appliances, and a reverse osmosis system - all flowing into a spacious living room and covered deck ideal for gatherings. Upstairs, enjoy a renovated ensuite, updated main bath, and a stylish laundry room. Outside, the fenced and landscaped backyard includes a concrete pad and electrical rough-in - ready for your dream hot tub setup. The finished basement features large windows, custom built-ins, pot lights, and a cozy fireplace. Steps from parks and walking distance to downtown Elora's shops, restaurants, and trails, this turn-key home blends comfort, convenience, and future potential. (id:41954)
4302 - 33 Lombard Street
Toronto (Church-Yonge Corridor), Ontario
You're Almost Home... Welcome to 4302-33 Lombard St, in the spectacular and sought after Spire Building, in Old Town Toronto! From the Penthouse Collection, this 1397 S/F 3 bedroom condominium will be your peaceful sanctuary. With breathtaking north & west views, you will enjoy sunsets that will rival any, From your floor to celling windows, or one of two oversized terrace. Enjoy a BBQ (With a gas Line) while overlooking the spectacular Toronto Skyline. With custom built-in closets, you will find plenty of storage. The re-designed kitchen with an island, and custom cabinetry, is a perfect compliment to this open concept, sun drenched living area; perfect for your family and entertaining. The primary large bedroom is appointed with a custom W/I closet and a beautiful 5 PC bath ensuite. A walk to Hospital row, Bay St, The St. Lawrence market, parks, and public transportation. Parking and 2 owned lockers. INCUSIONS: Bosch fridge, Frigidaire gas cook top, Bosch dishwasher, Dacor B/I Oven, Panasonic microwave, Miele washer & dryer, Avantgarde wine fridge, window coverings, drinking water filtration system, decking, light fixtures, gas BBQ (id:41954)
161 Herbert Street
Waterloo, Ontario
STORYBOOK CHARM WITH SPACE, PRIVACY, AND PRIME UPTOWN LIVING! Welcome to this rare 4+ bedroom, 2.5 bath detached home tucked at the end of a quiet dead-end street in the heart of Uptown Waterloo. With timeless curb appeal and a thoughtful addition that adds space without losing charm, this home is a beautiful blend of character and modern updates inside and out. Step into a bright and functional layout featuring updated electrical (including a new panel), modern plumbing, HVAC upgrades, solid 3/4 inch white ash hardwood flooring, and curated finishes throughout. The main floor offers an open and inviting flow with multiple spaces to gather or unwind, including a cozy sunroom, plus a dedicated wired home office for those working from home. The granite coffee bar, updated lighting and trim, and quality details elevate the everyday experience. Upstairs, the primary suite features its own private balcony with French doors - your own peaceful treetop escape. Three additional bedrooms are generously sized, with a bonus flex room on the lower level perfect for a home gym, playroom, or creative space. Outside, the large backyard is a private oasis - complete with three separate seating areas, a pergola, custom decks, and a hot tub for relaxing or entertaining. The garage is fully insulated and finished as a workshop, and the concrete driveway includes dual Level 2 EV chargers. What truly sets this home apart is the location. You're just steps to all the best of Uptown - restaurants, cafes, Waterloo Park, trails, top schools, the LRT, and both universities - yet uniquely nestled against city-owned greenspace on two sides for rare privacy and serenity. It feels like your own secret hideaway in the heart of the city. This is a turnkey home with soul, in a location that's hard to beat. Come experience the best of Uptown - without compromise. (id:41954)
2416 Mississauga Road
Mississauga (Sheridan), Ontario
Magnificent Mississauga Estate! Nestled in one of GTA most prestigious Streets, near mega mansion homes! This Mansion offers over 1/2 Acre lot at 117' x 277' creating a serene, Muskoka-Like Setting, features Quality Custom-Built Boasts outstanding size at 12,321 sqft of Living Space with 8900 sqft above grade, a Resort-Style Indoor Swimming Pool! Deep front setback ensures privacy, Exceptional Curb Appeal complemented by the Elegant Architecture, beautiful Landscaped garden, Mature trees, Iron fenced with 2 auto double-door Gates. From glass doors enclosed foyer, you are Invited by a soaring 2-story elegant foyer with solid brass art deco railing spiral stairs. Spectacular Family room features Cathedral-Like open & grand atmosphere. Impressive Living room & Dining rooms showcase 10.5' &10' coffered ceilings, with gorgeous 2-side fireplace between. The State-of-Art chef-inspired gourmet Kitchen features Luxurious elements & huge Custom island; Very spacious breakfast area w/o to sundeck. The office w/wood bookshelves & wall panels. 2 stairs leading to 2nd level, stunning overlooks the family room. Primary Bedroom features 2-side fireplace, new luxury 5pc ensuite, and large windows overlook back garden. Large 2nd bedroom has its own ensuite, A private stairs leading to the huge & tranquil 5th bedroom on 3rd floor offers its own Hvac system. Entertaining basement boasts 9' ceiling, self-contained unit, Sauna, 2 bathrooms, Rec room with Wet Bar and walks up to the inspired Indoor Pool with Skylights, perfect for Year-Round family activities! Interlocking front yard w/Circular Driveway, 3 walkouts leading to East facing back garden, perennial landscaped gardens provide outdoor entertaining and relaxing in tranquility! It located minutes from top-rated schools, shopping centers, Mississauga Golf & Country Club, UTM, Erindale Park, Go Station, easy QEW access. This Estate offers a First-Class Living experience with a blend of Peaceful Retreat & Enriched Home Comforts!! (id:41954)
64 - 64 Stewart Maclaren Road
Halton Hills (Georgetown), Ontario
Welcome to this meticulously maintained 3-bedroom, 2-bathroom condo townhome offering comfort, style, and convenience in a well-established, family-friendly neighbourhood. Enjoy private parking with a full driveway for two vehicles plus a 1-car garage. Step inside to a bright and spacious foyer with ample storage. The inviting main floor layout features a renovated kitchen (October 2020) complete with quartz countertops, a live-edge breakfast bar, and a modern backsplash perfect for both cooking and entertaining. Convenient main floor laundry is tucked behind a custom barn door, and the cozy living room walks out to a private wood deck (installed Spring 2020), overlooking an open green space ideal for watching the kids play while relaxing indoors. Upstairs, you'll find a primary bedroom with its own private balcony, along with two more generously sized bedrooms, offering flexibility for a growing family, guests, or a home office. Located in a quiet, safe neighbourhood with access to excellent schools and parks, this move-in-ready home blends thoughtful upgrades with everyday functionality and is a must-see. (id:41954)
48 Albright Road
Brampton (Fletcher's Creek Village), Ontario
** OPEN HOUSE - SUNDAY AUGUST 17th - 1 to 3 PM *** Imagine coming home to space, comfort, and a layout that actually works for your life.Welcome to 48 Albright Road a beautifully maintained, brick detached 2-storey home located in one of Bramptons most convenient and family-friendly neighbourhoods. First time offered by original owners. This is the kind of home that grows with you, offering flexibility, privacy, and function in all the right places.Step inside and youre greeted with a bright, open flow, 2058 sq ft and generous principal rooms - perfect for entertaining, relaxing, or simply enjoying day-to-day life. No carpet anywhere means easier maintenance and a clean, modern look throughout.The oversized family room with a cozy gas fireplace is the heart of the home - ideal for movie nights or quiet evenings in. It can also be used as a 4th bedroom.The eat-in kitchen features abundant counter space, ample cabinetry, and a walkout to a fenced backyard with mature perennials, raised veggie beds, and a stone patio- A past recipient of Bramptons Residential Garden Certificate. Upstairs, the primary suite includes a private ensuite bath with soaker tub, and glass front shower, and walk-in closet. Two additional bedrooms and a full bath offer comfort and flexibility for families or guests.The unspoiled basement offers incredible potential. With large egress windows and a separate entrance, its the perfect canvas for a future rec room, gym, teen retreat, or space for the in-laws. Additional features include patterned concrete driveway/walkway, garage with interior access, and numerous updates throughout.Close to schools, parks, Heart Lake Conservation Area, Trinity Common Mall, major transit routes, and Highway 410. Whether you drive, bus, or walk, getting around is easy and your everyday essentials are right around the corner. This home checks all the boxes for growing families, move-up buyers, or anyone looking for more space in a location that truly delivers. (id:41954)
11 Eastwind Drive
Whitchurch-Stouffville (Stouffville), Ontario
** Motivated Sellers** Great Opportunity for New Buyers or down sizers to own in an amazing central location in Stouffville. Charming and well-maintained 3-bedroom, 3-bathroom townhome tucked away on a quiet, family-friendly street. Great Functional layout! The main floor features an inviting front entry that flows into a bright open-concept kitchen, dining, and living area. Walk out from the living room to a spacious backyard, ideal for children or pets or just relaxing and enjoying spring/summer. Upstairs, the Primary bedroom offers his and hers closets and shares a semi-ensuite bath with two additional generous bedrooms great for families, guests, or a home office setup. The finished basement completes this home with a large rec room, 3-piece bathroom, and laundry area that can be used as a second family space or a private 4th bedroom retreat. Steller LOCATION! Located just steps from Madori Park and splash pad. Walk to nearby schools, trails, and all the amenities of Main Street Stouffville. . A fantastic opportunity to move into this vibrant family neighbourhood and make this lovely home yours! (id:41954)
6053 Hillsdale Drive
Whitchurch-Stouffville, Ontario
Stunning Turnkey Home On An Amazing 50x200ft Lot In Desirable Musselman's Lake! This Beautifully Renovated Property Blends Space, Style & Income Potential, Truly A Home That Has It All! 3+1 Bedrooms, 4 Bathrooms, Gourmet Kitchen Features Stainless Steel Appliances, Dual-Oven Gas Stove, Microwave With Range Hood & Large Custom Quartz Island With Built-In Beverage Fridge & Plenty Of Extra Storage. Hardwood Floors & Extensive Pot Lighting Create A Warm, Inviting Atmosphere. Built-In Sonos Sound System With Ceiling Speakers In Kitchen, Living Room & Garage, Exceptional For Hosting In Style. A Fully Separate Basement Apartment With Its Own Private Entrance Through Garage, Making It Ideal For In-Laws, Guests Or Tenants, Adding Long-Term Value. Walk Out From The Kitchen Into Your Outdoor Private Oasis With A Large Deck, Heated In-Ground Saltwater Pool, Fire Pit, Remote-Controlled Electric Awning & Pool Shed. Entertainment Is Seamless With Premium Paradigm Outdoor Speakers In Both The Front & Back Yards. The 1.5-Car Garage Is Equipped With Built-In Workbench, Shelving & Dedicated 220V Outlet - Perfect For Hobbyists Or EV Owners. Recent Upgrades Include Brand New Lennox A/C Unit(2025), New LG Washer/Dryer(2024), Nordik Windows(2023) With 25-year Transferable Warranty, Upgraded Attic Insulation(2023), Furnace(2020) & Roof(2019). Additional Features Include Central Vacuum, Water Softener System, Two Sump Pumps, Cold Cellar & Large Storage Area Under Garage. Connected To City Water With A Septic System & Right-Of-Way Access From Bomar Rd. Close To Top Amenities, Schools, Parks, Scenic Trails & Two GO Stations - Old Elm GO & Stouffville GO Line - All Within An 8-15 Minute Drive. Great For Outdoor Enthusiasts, Steps To Musselman's Lake, Windsor Lake & Conservation Area. Saunter Over To Fishbone By The Lake, Cafe Lago & More! This Home Combines Comfort, Luxury & Practicality - All On A Stunning Oversized Lot. Don't Miss Your Chance To Own This Gem. Book Your Private Tour Today! (id:41954)
169 East Shore Drive
Clarington (Bowmanville), Ontario
Welcome to 169 E Shore Drive, This Stunning Detached 3 Storey Home Features Modern Exterior Finished with Great Curb Appeal, Boasting 3,533 Sq Ft (Above Grade), Double Door Entry, 5 Spacious Bedrooms with a Primary Retreat on its Own Floor, A spacious Family Room on the 2nd Level with a Private Walk Out Balcony with Lake Views, Filled with Tons of Natural Sun Light, 4.5 Bathrooms, Double Car Garage with Entry into Home, Easily Park 4 Vehicles, Mudroom, Garage Door opener W/Remotes, Open Concept Floor Plan on the Main Floor With Dining, Living, Kitchen and Breakfast, Beautiful Gas Fireplace, Freshly Painted (2024), Carpets Shampoo Washed (2024), Well Maintained Property, Oak Staircase, Hardwood Floors on Main Level, 9' Ft Ceiling on Main Level, 10' Ft Ceiling in Family Room on 2nd Level, Upgraded Light Fixtures, Eat in Kitchen with Island, Drop Down Pendant Lighting, Undermount Double Sink, Gas Stove, S/s Appliances, Massive Primary Bedroom Retreat on its Own Floor With Stunning Walkout Terrace with Lake Views, Large Walk in Closet and 5 Pc Bathroom En-suite, Facing Wooded Area, Great Unobstructed Views All Around, Live By The Lake, Surrounded By Nature, A Must View! (id:41954)
626 Cape Avenue
Burlington (Appleby), Ontario
Welcome to elegant sidesplit, ideally situated on quiet tree-lined street in south-east Burlington. Modern open concept main floor with durable vinyl flooring & crown moulding throughout. Renovated Kitchen comes complete with centre island, quartz counters, SS appliances & custom backsplash. Second level features 3 good sized bedrooms & 4pc bath. The lower level with separate entrance expands your living space with a bright Rec Room, 3pc bath & laundry room. Both baths have been recently renovated. Enjoy the curb appeal, provided by professionals, front & back landscaping & new cement sidewalk. The fenced/treed rear garden with inviting deck & garden shed. Parking for 7 cars (2 in garage & 5 on driveway). The oversized (24' x 23')double car garage with windows is great for workshop or studio. (id:41954)
4 - 1180 Mississauga Valley Boulevard W
Mississauga (Mississauga Valleys), Ontario
Your next home awaits. This well-established townhouse complex situated in the tranquil Mississauga Valleys. Enjoy the spacious layout as you enter the home. With its large sun-bath living room to relax in. Enjoy entertaining your guess in the open concept dining room with easy access to the kitchen which boast a large window overlooking a beautiful and soon to be upgraded common area. It also has a large counter and a abundance of cupboard space. The primary bedroom features an two-ensuite piece bath plus a deep closet, with the secondary bedrooms being equally roomy. The basement is finished with access to the underground parking. Come make this this your home! The surrounding amenities include riverside walking trails. Mississauga Community Centte. Central Parkway Mall: Offers a variety of dining options and shops, Square One Shopping Center. Schools and Daycares: Several within walking distance, making it convenient for families. Close to Hwy 403 and public transit is right at your door. (id:41954)
102 Railway Avenue
Middlesex Centre (Komoka), Ontario
From curb appeal to backyard bliss, this home delivers the full package. Fully renovated top to bottom with a fresh, cohesive palette. Highlights include: open-concept main floor with great natural light, bay window at the front, backyard views at the back. The generous primary bedroom offers a walk-in closet, with custom closet systems (Riverside Design) soon to be installed in both main floor bedrooms. Sleek main bathroom, gas stove, and dishwasher all updated in 2025. The lower level adds an extra bedroom, family room with gas fireplace, second full bathroom, functional laundry, and smart storage throughout. Major cosmetic renovations, top plate foundation spray foam, electrical work, and panel upgrades were completed in 2022.The outside is just as impressive. Set on just over 0.36 of an acre, the private backyard includes a heated inground saltwater pool and beautiful landscaping. Recent exterior updates include a fence, backyard concrete, pool safety cover, robotic Polaris vacuum, and pool heater (all 2024), plus an updated garage door (2022) and triple locking front door (2024). Other notables: 50-year metal eco roof, heated garage and driveway parking for 6+ cars, hardwired exterior security cameras, and self sufficient irrigation system run off sand point well. Located in the heart of Komoka, this home offers the charm of a small-town community with easy access to all of London's best amenities. (id:41954)
108 Barleyfield Road
Brampton (Sandringham-Wellington North), Ontario
Experience Immaculate home in a Prime Location of Brampton! This stunning 3+1 bedroom Semi Detach home offers sleek design and Refined living space, this home features elegant hardwood floors on the main floor, upgraded oak stairs and stylish bright windows. The gourmet open concept kitchen impresses with walkout to backyard, stainless steel appliances and quartz countertops. The expansive second-floor: Master suite is your private retreat, complete with a luxurious 4-piece ensuite, a closet, bright window. Two additional spacious bedrooms, a main-floor laundry enhance this homes appeal. THREE private parking spots - 1 Indoor garage and 2 driveway parking. In pristine condition and move-in ready, this home offers privacy, comfort, and easy access to major highways, public transit, schools, parks, grocery stores and much more! (id:41954)
281 Puddicombe Road
Midland, Ontario
Top 5 Reasons You Will Love This Home: 1) True gem located on a peninsula of the sheltered lee shore of Midland Bay, enjoying 260-degree of ever-changing panorama of the lake and sky, this custom-built waterfront property boasts its own dock, boat lift, private sandy beach, and three integral garages 2) Recently painted with newly installed engineered hardwood flooring on both upper and lower levels, this home's central charm lies in its vaulted ceilings and open-concept design, along with the kitchen, living room featuring a gas fireplace, and dining room flowing together seamlessly, creating a warm and inviting space that extends onto a wraparound deck 3) The Primary bedroom with a walk-in closet, an oversized ensuite complete with a spa bath, and huge windows that frame the spectacular views, alongside two additional bedrooms, a laundry room, a full bathroom with a separate toilet and built-in cabinetry complete the upper level 4) The fully finished walkout basement presenting two large rooms perfect for guest accommodation, a 3-piece bathroom, and a cold storage room, in addition to a large family room complete with a gas fireplace and leading onto a bricked patio area and a covered screened-in porch creates flexible living for the whole family 5) The professionally landscaped garden with mature trees, natural stone, grass, and a variety of shrubs along with being situated at the end of a quiet road, creates a distinct advantage of minimal traffic, ensuring peace and tranquillity year round. 3,550 fin.sq.ft. Age 26. Visit our website for more detailed information. (id:41954)
45 Athabaska Road
Barrie (Holly), Ontario
Move-In Ready Gem in Barries High-Demand South West End!Dont miss this incredible opportunity to own a beautiful, turn-key home in one of Barries most desirable neighborhoods! Perfectly located in the vibrant South West End, this home puts you just minutes from shopping, schools, parks, and quick access to Highway 400 ideal for busy families and commuters alike.Step inside and fall in love with the bright, open-concept layout, featuring a spacious living room, dedicated dining area, and an eat-in kitchen built for hosting and everyday comfort. Enjoy stylish, neutral décor and durable, high-quality laminate flooring throughout no carpet here!Walk out from the main level to a large private deck and a fully fenced backyard the perfect outdoor space for summer BBQs, pets, and kids at play!Need more room to grow? The finished lower level offers a separate family room with a rough-in for a second bathroom ready for your custom touch. Whether you're working from home, hosting guests, or creating a play space, its the flexibility todays families need. (id:41954)
410 Northfield Drive W Unit# A5
Waterloo, Ontario
ARBOUR PARK - THE TALK OF THE TOWN! Presenting new stacked townhomes in a prime North Waterloo location, adjacent to the tranquil Laurel Creek Conservation Area. Choose from 8 distinctive designs, including spacious one- and two-bedroom layouts, all enhanced with contemporary finishes. Convenient access to major highways including Highway 85, ensuring quick connectivity to the 401 for effortless commutes. Enjoy proximity to parks, schools, shopping, and dining, catering to your every need. Introducing the Magnolia 2-storey model: experience 885sqft of thoughtfully designed living space, featuring 2 spacious bedrooms + a work nook, 2 full bathrooms with modern finishes including a primary ensuite, a private balcony, and terrace. Nestled in a prestigious and tranquil mature neighbourhood, Arbour Park is the epitome of desirable living in Waterloo– come see why! ONLY 10% DEPOSIT. CLOSING 2026! (id:41954)
410 Northfield Drive W Unit# A4
Waterloo, Ontario
ARBOUR PARK - THE TALK OF THE TOWN! Presenting new stacked townhomes in a prime North Waterloo location, adjacent to the tranquil Laurel Creek Conservation Area. Choose from 8 distinctive designs, including spacious one- and two-bedroom layouts, all enhanced with contemporary finishes. Convenient access to major highways including Highway 85, ensuring quick connectivity to the 401 for effortless commutes. Enjoy proximity to parks, schools, shopping, and dining, catering to your every need. Introducing the Sycamore 2-storey model: experience 1080sqft of thoughtfully designed living space, featuring 2 spacious bedrooms, 2.5 bathrooms with modern finishes including a primary ensuite, and 2 private balconies. Nestled in a prestigious and tranquil mature neighbourhood, Arbour Park is the epitome of desirable living in Waterloo– come see why! ONLY 10% DEPOSIT. CLOSING 2026! (id:41954)
3523 Pintail Circle
Mississauga (Lisgar), Ontario
Nestled in a super quiet and well-established neighbourhood, this exceptional two-storey all-brick detached home offers a perfect blend of elegance and functionality on a spacious lot featuring a western exposure garden. The outdoor space is a true retreat, complete with multi-level decks, a newer hot tub, and enchanting garden LED lighting, ideal for relaxation and entertaining. Practicality shines with a double-car garage (opener included) and a newer driveway easily fitting four cars. Enjoy added convenience with no walkway to maintain, eliminating winter snow plowing. Inside, this spotless renovated home boasts a newer roof, quality vinyl windows in excellent condition, and a newer owned furnace & central air for year-round comfort. The heart of the home is the stunning newer white kitchen, featuring a centre island, stainless steel appliances, and a walk-out to a large deck perfect for indoor-outdoor living. The main level offers new quality laminate flooring, a spacious laundry room with extra outside access, a large dining room and living room combo, plus a separate family room with a cozy fireplace. Upstairs, discover four good-sized bedrooms, including a luxurious primary suite with a 5-piece updated bath and walk-in closet. The finished basement adds versatility with a fifth bedroom/den, a new three-piece bath, a large storage room, and a cold room, offering in-law potential (with hidden sink connections ready). Located in a fantastic area, this home is minutes from top schools, major shopping, a new community recreation centre, HWY 401 & 403, and numerous parks truly the perfect family home in an unbeatable location. (id:41954)
10 Ingalls Avenue
Brantford, Ontario
Welcome to this stunning LIV-built home, completed in 2023! Located in a sought-after West-Brantford community, this beautifully designed brick, stone and stucco residence offers exceptional modern living with four spacious bedrooms and two and a half bathrooms. Step inside to a bright, open-concept main floor featuring rich hardwood flooring, an elegant oak staircase, and a spacious kitchen complete with stainless steel appliances, a breakfast nook, and a separate formal dining room ideal for entertaining and everyday family living. Enjoy the outdoors in your great-sized, beautiful backyard perfect for summer BBQs, playtime, or quiet relaxation. Nestled in an amazing family-friendly community, this home is just minutes away from top-rated schools, parks, and all essential amenities. The full-height basement offers endless potential for customization to suit your lifestyle. Don't miss your chance to own this exceptional home in one of Brantfords most welcoming neighborhoods. (id:41954)
965 O'reilly Crescent
Melancthon, Ontario
This Is The One-Your Dream Home in Shelburne Awaits! Why settle for ordinary when you can own a home that truly stands out? This 4-bedroom, 3-bath detached beauty in Shelburne offers everything you've been searching for and more. From the moment you arrive, the professionally landscaped yard and wide, sidewalk-free driveway deliver unbeatable curb appeal. Step through custom double doors into a grand foyer. spacious kitchen with generous counter and cupboard space, flowing seamlessly into your private backyard oasis. The stone patio is perfect for hosting guests or enjoying quiet evenings under the stars. Upstairs, you'll find four large bedrooms with ample closet space, plus a flexible storage room that can easily be converted back into a second-floor laundry. The primary suite is your personal retreat, featuring a walk-in closet and a luxurious ensuite. With peaceful views of the pond and green space right from your front porch, this home offers the perfect balance of comfort, style, and serenity all in a fast-growing, highly sought-after community. Opportunities like this are rare. If youre ready to make the move, this is the home that deserves your "yes." (id:41954)
159 Rea Drive
Centre Wellington (Fergus), Ontario
Your Dream Home Awaits!!!Stunning Freehold Never lived Detached Home in Storybrook Sub-division. Welcome to this exceptional detached house, Offering a spacious and thoughtfully designed floor plan, this home features 5 bedrooms, 3.5 bathrooms, and parking for 4 cars. Step inside to find bright, open-concept living spaces filled with natural light thanks to large windows and neutral finishes. The main level boasts a separate living room, family room, and a versatile library/home office which can easily be converted into a main-floor bedroom to suit your needs. The Modern kitchen is both functional and stylish, complete with a large upgraded island, breakfast bar, and an adjacent breakfast area perfect for family meals or entertaining guests. The great room provides a cozy yet elegant space to unwind or host gatherings. Upstairs, the luxurious primary suite offers his and hers walk-in closets and a spa-inspired 5-piece ensuite. Four additional spacious bedrooms, a 3-piece shared bathroom, and a convenient second-floor laundry room complete the upper level. The unfinished basement provides a blank canvas for your personal touch ideal for a home gym, media room, or extra living space. Only 5 minutes to FreshCo and local amenities, a 5 minute walk to the brand-new public school, and about 45 minutes to the GTA. EV Charger is installed in Garage. (id:41954)
22 Erica Crescent S
London South (South X), Ontario
Public/ Realtors: Located on a quiet crescent in popular White Oaks, top-to-bottom renovated raised bungalow with in-law setup on a pool-sized lot, close to Fanshawe College South Campus, easy access to the 401 and major shopping centers. Trendy open concept with 3 large bedrooms and 2 full bathrooms, a large master bedroom with his and hers closets, kitchen with quartz countertops, and luxury vinyl floor throughout most of the house. The exterior, new driveway, mechanicals, and roof have been updated as well. Need private accommodation for your in-laws, extended family, or mortgage helper, or looking to grow your organic garden? This property has it all, nothing to do, unpack and enjoy this updated lovely home that has so much potential to offer. (id:41954)
2338 Hyacinth Crescent
Oakville (Ga Glen Abbey), Ontario
Welcome to the jewel of Glen Abbey Encore. Built by the prestigious Hallet Homes, this stunning professionally designed home offers 4,990 sq. ft. above grade. Everything in this home has been designed with purpose and style in mind. The custom entry door and statement chandelier in the foyer sets the tone for the exquisite interiors. The dining room with coffered ceilings, accent lighting, and custom wallpaper, is complemented by a butler's area featuring a bar fridge and ice maker. A chef's dream, the gourmet kitchen boasts extended cabinetry, quartz countertops, a large island, high-end Jenn-Air appliances including a 6-burner gas stove with pot filler and double wall ovens and a walk-in pantry. The great room features a stunning Dekton fireplace, coffered ceilings and double doors that open to a covered lanai with a fireplace, ceiling fan, and TV-ready setup, creating an inviting space for year-round entertaining. The home office, features coffered ceilings and tons of natural light, offering a refined and functional workspace. The primary suite is a true retreat, complete with morning bar, two-sided fireplace, and a spa-like ensuite featuring heated floors, a freestanding soaker tub, a glass-enclosed walk-in shower, and a double vanity with quartz countertops. Four additional bedrooms, each with private or adjoining ensuites and walk in closets. A thoughtfully designed second-floor laundry room includes dual washers, a dryer, custom cabinetry, folding counter, and fold-out drying racks. Beyond the interiors, the home sits on a premium oversized lot with a fully fenced backyard and a spacious side yard. The three-car garage, designed for automotive enthusiasts, features epoxy flooring, perimeter slatwall storage, an enclosed sports locker, and the capability to accommodate car lifts, along with rough-in for EV charging. Smart home upgrades include an integrated sound system, smart lighting, motorized window treatments, and custom millwork throughout. (id:41954)
503 Pinegrove Road
Oakville (Wo West), Ontario
This is a fantastic opportunity for investors or first-time operators to take over this well-established bubble tea shop. The space is ready for you to bring your creative ideas to lifewhether you want to transform it into a cafe, bakery, tea shop, or take-out spot, with landlord approval. The gross rent is $1,500 per month, and the lease, held by +HST, expires in 2027 with a 2-year option available. (id:41954)
2432 Port Robinson Road
Thorold (Hurricane/merrittville), Ontario
Set back from the road and known affectionately as "The Willow Pond" house, this is a 1.2-acre haven that feels miles away but keeps you close to everything that matters. You'll feel the rhythm of life with wide open spaces, mature weeping willows, and a private pond that brings wildlife in the warmer months and skating adventures in the winter. The property stretches generously both front and back, offering quiet corners and open lawns to enjoy year-round. Whether you're relaxing on the front porch or gathered on the back deck, the outdoor lighting casts a warm, inviting glow long after the sun goes down. Step inside the home to a welcoming foyer and a thoughtfully designed side-split layout. The main floor flows from the living room, anchored by a large window, into a light-filled dining area with doors to the backyard. The kitchen overlooks the yard and features crisp white cabinetry, stainless steel appliances, and an island that invites conversation, meal prep, or quiet morning coffee. Just off the dining space is a beautiful sitting room with wood beams overhead, a fireplace, and a picture window that frames the outdoors like a painting. With its own exterior access, this room also works well as a mudroom without losing its charm. Upstairs, 3 bedrooms offer double closets and lovely natural light, while the refreshing 3-piece bath features a deep tub, double sinks, and a large vanity. On the lower level, there's a cozy rec room, a 4th bedroom, and another 3-piece bath with a glass shower. The basement offers great potential as a workshop or storage space, with existing shelving already in place and plenty of room to customize. 2432 Port Robinson Road is a home that inspires you to grow, gather together, and savour every season life has to offer. Updates: Fridge, Stove, Washer (2024), Windows, Plumbing, AC, Kitchen, Bathrooms, Decks, Water Supply/Waterline from Cistern (2022), Eaves & Fascia (2020-2021), Furnace (2012) (id:41954)
59 Cozens Drive
Richmond Hill (Oak Ridges), Ontario
A Beautifully Renovated Family Home in One of Richmond Hill's Most Sought-After Neighborhoods! Located in the heart of Oak Ridges. This stunning 3-Bedroom, 4-Bathroom home offers the perfect blend of comfort, elegance, and functionality. Nestled in a quiet, family-friendly community with mature trees, top-rated schools, parks, and walking trails. This property is ideal for families, professionals, and investors alike. Spacious, sun-filled dining and living/large windows/functional layout that's perfect for both entertaining and day-to-day living. The kitchen offers ample cabinetry, appliances, and a backsplash, overlooking the backyard. 3 generously sized bedrooms with large closets, natural light, and warm finishes. The primary bedroom includes a walk-in closet and a private 4-piece Ensuite. Newly professionally renovated Basement. This versatile area is perfect for a family room, home office, guest suite. Fully fenced backyard/Amazing deck . Situated close to top-rated schools, transit, shopping, restaurants, lakes, and golf courses, 59 Cozens Dr is more than just a house, its a home where lasting memories are made. With easy access to Highway 404 and the GO Station, commuting is a breeze, while still enjoying the peace and charm of suburban living. Don't miss this incredible opportunity to own a move-in-ready home in one of Richmond Hill's most desirable area. (id:41954)
471 North Shore Rd
Georgian Bay (Baxter), Ontario
Discover over 2+ acres of premier waterfront property on the breathtaking shores of Georgian Bay, ready for you to bring your dream retreat to life. Located in the exclusive enclave of Moore Point, this exceptional parcel boasts 240 feet of pristine shoreline, offering both privacy and panoramic views of the iconic bay. The gently sloping terrain and ideal water depth make it perfectly suited for easy dock installation, allowing you to keep your boat steps from your door and explore the renowned 30,000 Islands with ease. Whether you envision sun-drenched days on the water or tranquil evenings watching unforgettable sunsets, this property delivers a lifestyle of natural beauty and relaxation. Situated just five minutes from Highway 400, it offers the rare combination of secluded lakeside living and unmatched accessibility only 1 to 2 hours from Toronto. Whether you're planning a weekend escape or a full-time residence, this location strikes the perfect balance between peaceful retreat and urban convenience. Create your personal paradise on Georgian Bay where privacy, prestige, and potential await. (id:41954)
14 - 305 Garner Road W
Hamilton (Ancaster), Ontario
Welcome to 305 Garner Road W #14, a *premium end unit* located in the coveted Treescapes of Ancaster community. This stylish 3-storey townhouse offers 2 bedrooms, 2 bathrooms, and over 1,100 sq ft of beautifully finished living space. Perfect for first-time buyers, investors, or those looking to downsize without compromise. As an end unit, this home benefits from extra natural light, enhanced privacy, and only one shared wall, setting it apart from interior units. Built in 2023, it showcases modern finishes throughout including quartz countertops, stainless steel appliances, California shutters, and sleek laminate flooring. The second level is thoughtfully designed for open-concept living, featuring a bright kitchen, dining area with walk-out to a private deck, and a cozy living space ideal for entertaining. Upstairs, you'll find two generously sized bedrooms, including a primary bedroom with double closets, and convenient bedroom-level laundry. The ground-level foyer offers a handy 2-piece bath and interior access to the garage, while the unfinished basement provides ample storage or future living space. Enjoy the convenience of low condo fees ($127.24/month) and exclusive use of both a private driveway and built-in garage (2-car parking total). Located just minutes from schools, parks, shopping, and Hwy 6, this end unit offers the perfect blend of comfort, style, and location. Book your private showing today and make this exceptional home yours. (id:41954)
5051 Churchill Meadows Boulevard
Mississauga (Churchill Meadows), Ontario
Introducing a rare opportunity to own a distinguished and meticulously maintained semi-detached residence in the prestigious Churchill Meadows community. Backing onto a lush, forested ravine, this elegant 4-bedroom, 4-bathroom home is perfectly situated on a premium lot, offering serene, unobstructed views of nature. The sun-drenched, thoughtfully designed layout features a double-door entrance, modern LED pot lights, freshly painted interiors, and a gourmet kitchen equipped with stainless steel appliances, granite countertops, and a stylish backsplash. The fully finished basement boasts a spacious 4-piece bathroom, kitchenette, water softener system, cold room, and smart layout ideal for extended living or entertaining. Enjoy the low-maintenance lifestyle with composite concrete front and back yards, a convenient shed, and a private backyard oasis overlooking the ravine. Direct garage access with a smart garage door opener adds to the ease of everyday living. Located just moments from top-ranked schools, vibrant parks, Ridgeway Plaza, hospitals, community centers, GO transit, and major highways, this residence offers a rare blend of natural tranquility and urban connectivity truly a refined home for the discerning buyer. (id:41954)
9 Fairway Crescent
Wasaga Beach, Ontario
Top 5 Reasons You Will Love This Home: 1) Expertly renovated with a keen eye for detail, this beautifully updated ranch bungalow delivers expansive, stair-free living with generous principal rooms, an abundance of natural light, and high-end designer finishes throughout, while being located in a golf course community 2) The heart of the home is a show-stopping chefs kitchen, featuring quartz countertops, classic oak cabinetry, a grand island with breakfast seating, and a premium Monogram 6-burner gas stove, with seamless flow into the dining and living areas, creating the perfect setting for both intimate meals and effortless entertaining 3) Tucked within the prestigious Marlwood Estates, this home enjoys a peaceful, community-oriented setting just moments from walking trails, shopping, amenities, and the sandy shores of Wasaga Beach, flaunting convenience, recreation, and relaxed living in one of Ontario's most desirable and fastest-growing regions 4) Outdoor living is equally impressive, with a triple-car garage, oversized driveway with parking for six, and a beautifully landscaped backyard complete with a custom stone fire pit, perfect for hosting gatherings or enjoying quiet evenings under the stars 5) Designed with versatility in mind, the home features four generously sized bedrooms, stylishly upgraded bathrooms, custom built-ins, and a fully finished walkout basement, making it ideal for growing families, guests, or multi-generational living. 1,800 above grade sq.ft. plus a finished lower level. Visit our website for more detailed information. (id:41954)
11 John Davis Gate
Whitchurch-Stouffville (Stouffville), Ontario
Experience luxury in this stunning one-of-a-kind, approx. 3500 sq-ft+ additional 1500 sq-ft lower level,5+3 bed,5+1 bath,1+1 Kitchen home on a premium 48 ft lot. 200k in renovation & upgrades. Full Central-Vac system. Full home has all high-quality quartz countertop in all 6 baths & 2 kitchens. Bathrooms comes with upgraded lighting, black-finish mirrors, faucets & handles. Brand new window-blinds through-out the home. Upgraded lighting on all floors. Home comes with Interlocked pathway leading to separate entrance to lower level. Upon entering, you're welcomed with high ceilings with floor to ceiling luxury wainscotting with airy ambiance Benjamin Moore Chantilly Lace white paint finish & smooth white ceilings. The home comes with interior & exterior luxury pot lights throughout the home. The home comes with builder-grade luxury dark-espresso hardwood flooring through-out the first floor & second. The main floor features an office with glass French doors and luxury floor to ceiling wainscotting. Entertain guest in the formal living and dining rooms with floor to ceiling luxury wainscotting, upgraded lighting and pot lights. Relax in a large family room, highlighted with floor to ceiling wainscotings with built-in gas fireplace, upgraded lighting & pot lights. The gourmet kitchen is a chefs delight, equipped with top of the line stainless steel appliances, Italian-made gas-burner stove & ample counter space. With upgraded staircase with black metal rods railing leading to the 5 bedrooms with walk-out balcony, 4 ensuite bathrooms and laundry. Please note, Sellers does not warrant retrofit status of the basement. Walking down to the lower basement level, boosting an additional 3 large bedrooms, bathroom with luxury finish & 1 full modern kitchen with quartz island. Full potlights through-out lower level. Backyard is MUST SEE with full LARGE deck & additional firepit lounge with built-in seating with lighting with luxury interlock and garden. (id:41954)
1 Samuel Drive
Guelph (Pineridge/westminster Woods), Ontario
Beautifully Updated & Move-In Ready in Guelphs South End! This stunning home sits on a large corner lot in the sought-after Pineridge/Westminster Woods neighbourhood. With over 1,800 sqft of living space plus a finished basement, this 3+1 bedroom, 4-bathroom gem offers style, space, and comfort for the modern family. From the moment you arrive, the curb appeal stands out. A stone and stucco exterior, manicured landscaping, and a welcoming covered entry set the tone. Inside, youll find rich hardwood floors, granite countertops, recessed lighting, and thoughtful designer touches throughout. The bright, open-concept main floor is perfect for daily living and entertaining. Large windows and French doors bring in natural light and lead to a private patio and oversized fenced yard - perfect for kids, pets, and summer BBQs. The kitchen features a central island with bar seating, a walk-in pantry, and a sunny breakfast nook. Upstairs, a bonus family room offers flexible space for a home office, playroom, or cozy lounge. The spacious primary suite includes a walk-in closet and a spa-like ensuite with a soaker tub. Two additional bedrooms share a 4-piece bath, and the second-floor laundry room adds convenience. The finished basement offers even more flexibility, with a rec room (or optional fourth bedroom) and a stylish 3-piece bath with floating vanity. Set in a family-friendly neighbourhood close to schools, parks, trails, shopping, and the 401 - this home truly has it all! (id:41954)
2484 Whitehorn Drive
Burlington (Orchard), Ontario
Nestled on a quiet street in the highly sought-after Orchard neighbourhood, this beautifully updated 4-bedroom home offers the perfect blend of comfort, style, and convenience. Step inside to a spacious open-concept main floor featuring a modern eat-in kitchen with stainless steel appliances, updated cabinetry, and ample counter space. Ideal for both everyday living and entertaining. The adjoining living room creates a warm, welcoming space, perfect for family gatherings. Enjoy the practicality of main-floor laundry and direct access to a double garage. Upstairs, youll find 4 generously sized bedrooms, including a luxurious primary bedroom with a stunning, newly renovated ensuite. A standout feature is the upper-level bonus family room. Complete with soaring ceilings and custom built-ins offering an additional cozy living space. The fully finished basement adds even more versatility with space for a rec room, home gym, or play area. Outside the beautifully landscaped backyard features a charming and private sitting area. Additional features include double-wide driveway and fantastic location just minutes from great schools, shopping, restaurants, and quick highway access (403 & 407). This is the family home youve been waiting for in one of Burlingtons most desirable neighbourhoods. Additional upgrades include new garage doors, California shutters throughout, furnace/AC 2024, & roof 2018. (id:41954)
342 Regal Briar Street
Whitby (Blue Grass Meadows), Ontario
Beautiful Home With Character And Street Appeal .50 Foot Wide Lot in a quiet , sought-after neighborhoods. Walk To Ravine & Park. New Paint (2024). Refurbishment Basement(2024). All The Rooms Are Great Sizes. Perfect For A Growing Family Or People Who Love To Entertain.Open Concept with Functional Layout. The Numerous Bay Windows flood the interior with natural light, creating a bright, airy and inviting atmosphere. Smooth ceiling&Hardwood Fl in Main. The spacious primary bedroom boasts a generous Walk-In closet and a private ensuite bathroom. Move-In Condition Home, Don't Miss It. (id:41954)
60 - 2315 Sheppard Ave West Avenue
Toronto (Humberlea-Pelmo Park), Ontario
Beautiful Recently Renovated Condo Townhouse With Open Concept Large Living and Dining Area. Laminate Floor throughout the unit. Modern Kitchen With Stainless Steel Appliances and Quartz Countertops. Walk-Out to Private Balcony. This Home Features two Spacious Bedrooms With large Windows And two Bathrooms. Second Floor Laundry. Steps To TTC and Minutes to Major Highways 401/400, Shopping, Restaurants, Golf, Community Center and Schools. Close To York University. (id:41954)
81 Silverstone Drive
Toronto (Mount Olive-Silverstone-Jamestown), Ontario
Updated and move-in ready, this spacious 3+1 bedroom, backsplit is nestled in a family-friendly neighbourhood in the heart of Etobicoke. With tasteful upgrades throughout, this home offers style, functionality, and room to grow. Step into a modern kitchen featuring ceramic floors, pot lights, and ample updated cabinet space, perfect for everyday living. Enjoy hardwood floors throughout the main living areas and bedrooms. The finished lower level offers an additional bedroom or flex space, a laundry area with a new washer (2025), and durable ceramic tile flooring, ideal for a rec room, or guest suite. Outside, you'll find a fully fenced backyard with a heated tool shed with hydro, great for hobbies, storage, or a workshop. The new furnace and air conditioner (2023) ensure year-round comfort and efficiency. Property Highlights: - 3+1 bedrooms | 2 bathrooms - Updated kitchen with modern finishes - Hardwood floors throughout main living areas - Fully fenced lot with heated/hydro-equipped tool shed - New furnace & A/C (2023), new fridge (2023), new washer (2025) - Finished lower level with ceramic flooring - Excellent location near schools (6 public and 6 Catholic schools), parks (4), transit (bus and light rail) & amenities (id:41954)
10805 Fourth Line
Halton Hills (Rural Halton Hills), Ontario
Looking for room to roam without giving up convenience? This 1-acre property in Halton Hills offers the perfect blend of rural peace and quick access to major routes, just minutes to the highway. The main level is a bright and spacious 3-bedroom bungalow, designed for easy one-floor living with a welcoming layout, many recent renovations & a walk out to large back deck to enjoy the peaceful outdoors. The lower level features a 2-bedroom, 2-bathroom space with its own private entrance - ideal for multi-generational families, extended guests, or a flexible live/work setup. And there's more - beneath the double car garage sits a bonus studio-style space with its own bathroom. Perfect as a home office, guest suite, or creative retreat. A large driveway and double garage offer ample parking for family, visitors, or trailers. Buyers and investors will love the flexibility. While the lower spaces are not legally recognized, the layout provides excellent in-law potential and income-style options. Major updates have already been handled: a drilled well, new weeping tile system, replaced furnace, and new appliances mean peace of mind for the next owner. If you're searching for a Halton Hills home for sale with land, flexibility, and room to grow this is the one. (id:41954)
429 Staghorn Road
Pickering (Rosebank), Ontario
Welcome to this beautiful home in Rosebank. Stucco and Stone front, Concrete Interlocked yard, Hardwood floors, Extra large kitchen with walk in pantry and Centre island, Quartz counter and backsplash, Easy access within minutes to 401, GO transit, close to waterfront trails, petticoat creek and more. (id:41954)
45 Baldwin Street E
Whitby (Brooklin), Ontario
Incredible opportunity to own a high-visibility commercial property in the heart of downtown Brooklin! Located at 45 Baldwin St E (Combined with 47 Baldwin St E) , this versatile building is zoned H-C1-VB (Heritage Downtown Commercial Core), allowing for a wide range of uses including retail, office, restaurant, boutique services, and more. Surrounded by established businesses and constant foot traffic, this property is perfectly positioned for both investors and owner-occupiers seeking strong exposure and long-term value in one of Whitby's most charming and rapidly growing communities. A rare chance to plant your business or portfolio in a highly desirable heritage-commercial corridor! Seller also owns 47 Baldwin St E, currently operated together with 45 Baldwin St E as one restaurant. The two properties are separately owned by different corporations but have combined operational purposes. (id:41954)
