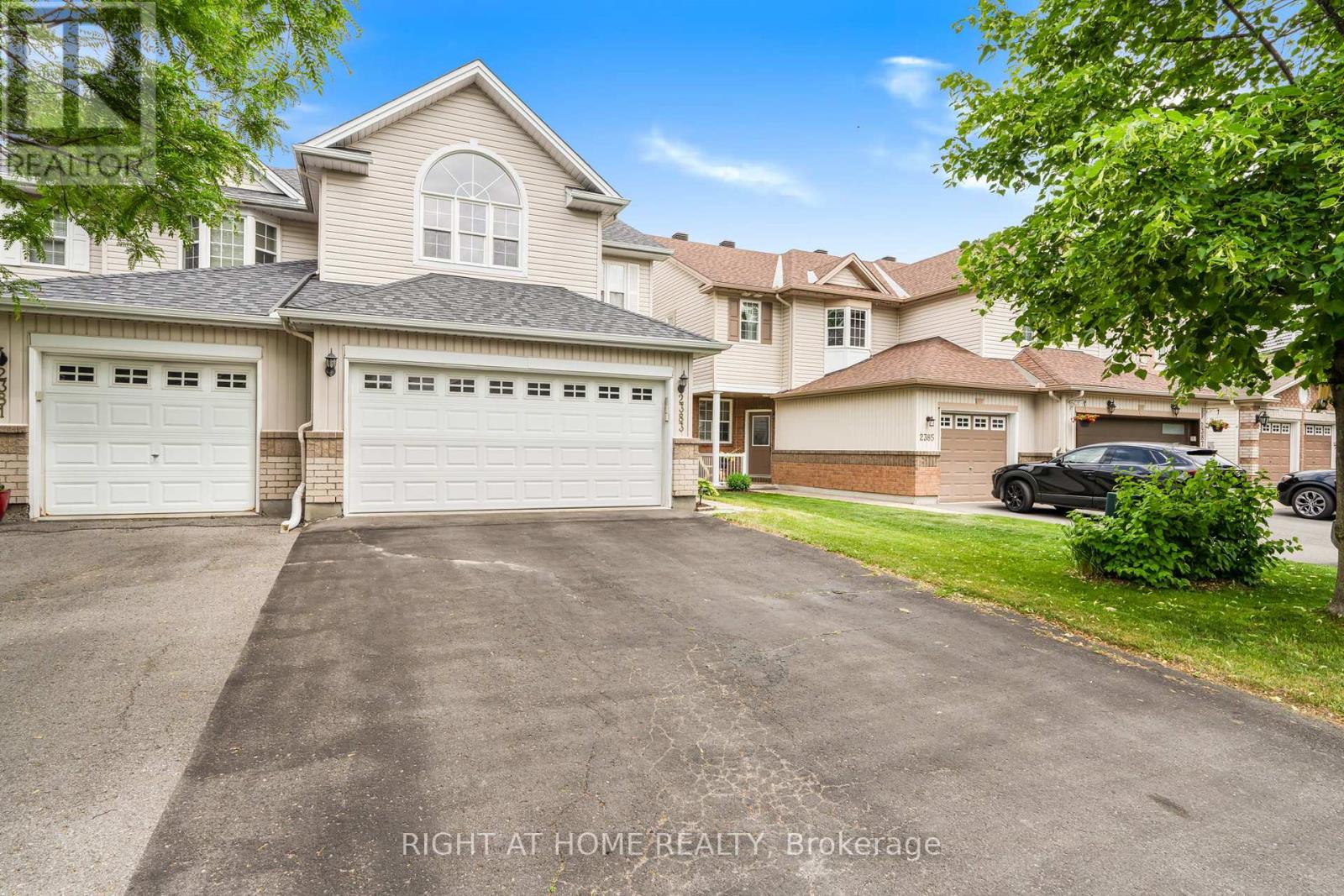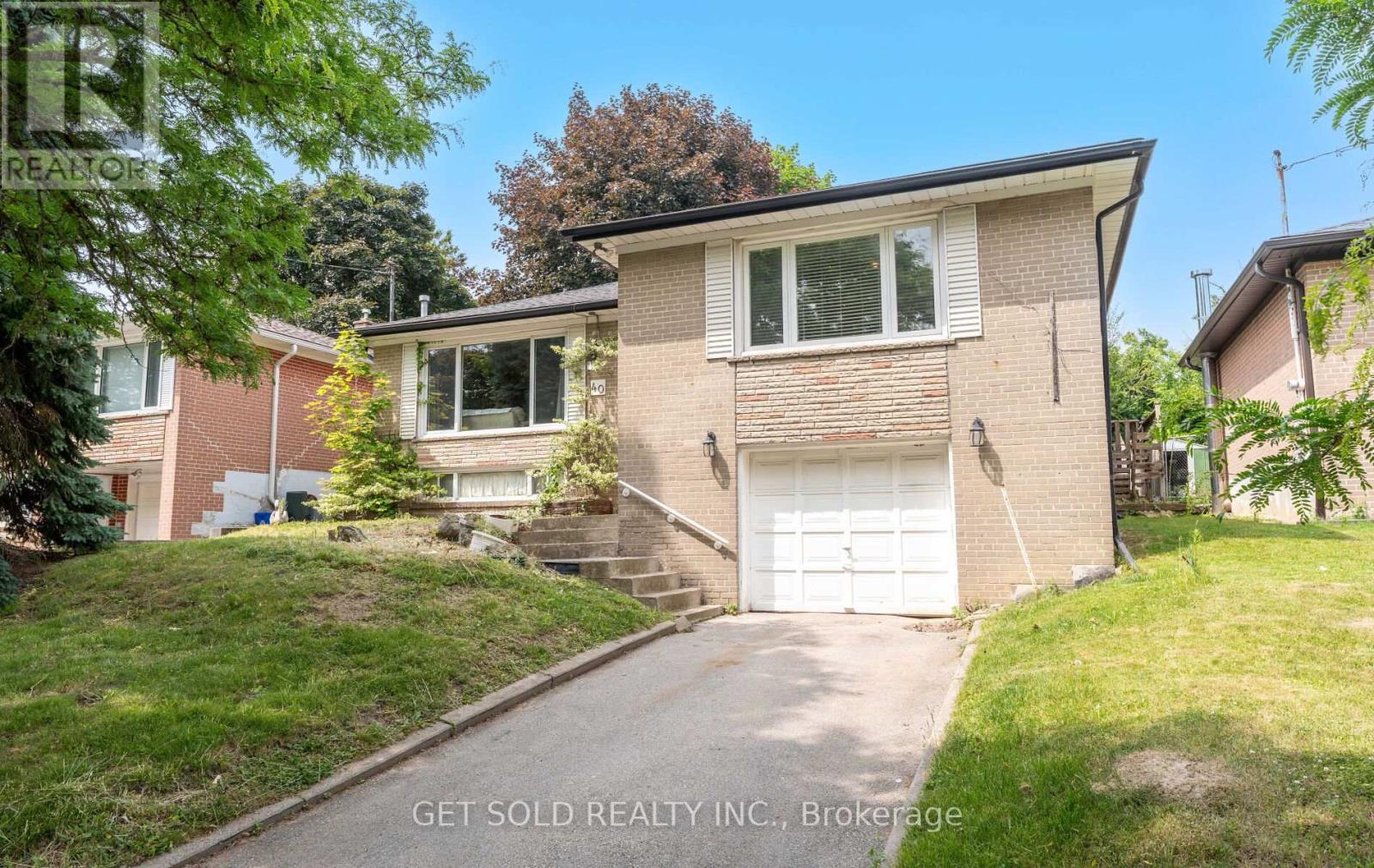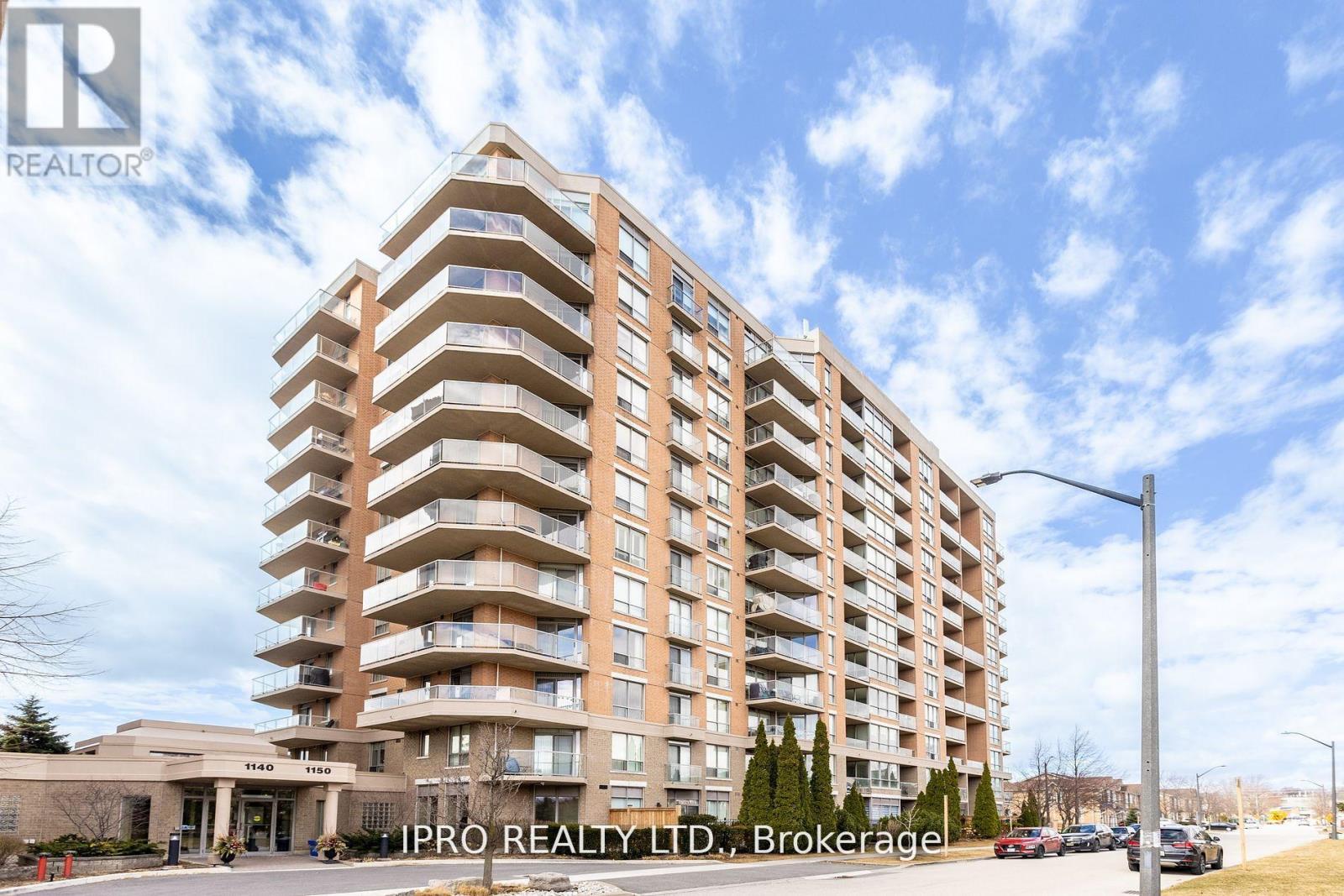944 Concession Street
Hamilton (Raleigh), Ontario
**Exceptionally Stunning Legal Duplex Bungalow in a Highly Desirable Neighborhood!** This luxurious home offers incredible value with a thoughtfully designed layout. The main floor features 3 spacious bedrooms and a full bathroom, while the bright and modern legal basement suite includes 2 additional bedrooms, 1 bathroom, and its own **separate laundry**ideal for extended family or rental income. Recent upgrades include two separate 100 AMP electrical panels, a 1-inch upgraded water line, and brand-new appliances. Enjoy living on a family-friendly street with beautiful escarpment views. Whether you're looking for a forever home or a savvy investment, this property delivers. A clean, responsible tenant occupies the basement unit, paying top market rent. Prime location close to the highway, Mohawk Sports Complex, Mountain Brow, Albion Falls, and more. (id:41954)
2383 Glandriel Crescent
Ottawa, Ontario
Gorgeous, Spacious Semi-Detached Home w/Double Car Garage Situated on Premium Lot Backing Onto Green Space. Beautiful, Fenced Backyard w/No Rear Neighbours. Almost 2000 Sq Ft Plus Large Basement. Nestled on a Quiet Street in Desirable Neighbourhood. Long and Wide Driveway w/No Sidewalk and No Homes Directly Across. Functional Main Floor Layout Featuring Open Concept Living/Dining Area and Separate Family Room w/Gas Fireplace. Nice Kitchen w/Ample Cabinetry and Counter Space. Breakfast Area w/Walk-Out to Backyard. Second Floor Features Wide Hallway and Huge Primary Bedroom w/Cathedral Ceilings, Large Walk-In Closet and 4 Pc Ensuite Bathroom w/Jacuzzi Tub and Standup Shower. Spacious 2nd and 3rd Bedrooms, and Nice Main Bathroom w/Shower Tub. Basement w/Finished Rec Room, Huge Storage/Utility Room and Additional Cold Room. Amazing Location Steps Away from Transit, Parks, Shops and All Amenities. Roof Changed 2023. (id:41954)
180 Gordon Street Unit# 4
Guelph, Ontario
*SECOND PARKING SPACE AVAILABLE* *ELEVATOR OPTION FOR ALL UNITS* An unprecedented and exclusive luxury offering in an unparalleled location. Welcome to elevated sophistication at 180 On The River - where every day offers breathtaking views and unforgettable moments. Wake up to sunlight spilling across your rooftop terrace while sipping your morning coffee, or go for a walk along the riverfront and pop into your favourite café just around the corner. Life here flows with ease, whether working from home in your spacious, light-filled interior or heading just minutes into the heart of downtown. Step into over 2,100sqft of refined space across four beautifully designed levels - complete with 3 spacious bedrooms, 3 luxury bathrooms, and the option of a private elevator for effortless living. Inside, you’ll find thoughtfully designed interiors featuring natural oak stairs with coordinating oak handrails, elegant 5.5 baseboards, and 2.5 casing throughout. Shaker-style doors with satin-nickel hardware and premium off-white paint create a sophisticated ambiance in every room. The open-concept kitchen is a chef’s dream, boasting Shaker-style cabinetry with extended uppers, quartz countertops, ceramic subway tile backsplash, under-cabinet lighting, generous island with breakfast bar, premium Bosch stainless-steel appliances including a 36” French door fridge, slide-in range, dishwasher and microwave. Retreat to the luxurious primary suite, complete with a walk-through closet and spa-inspired 5-pc ensuite featuring a soaker tub, double vanity, private water closet, and oversized glass shower with floor-to-ceiling tile and recessed lighting. All bathrooms offer quartz countertops and Moen fixtures. A full laundry area with washer and dryer adds everyday convenience. Nestled within the exclusive enclave of Old University, this idyllic neighbourhood epitomizes luxury living and natural beauty, offering an unparalleled lifestyle in Guelph - truly a once-in-a-lifetime opportunity. (id:41954)
117 Molozzi Street
Erin, Ontario
Nestled in the charming town of Erin is a new community built by Solmar Development. This energy efficient 4-bedroom semi features a number of builder upgrades and the homeowners have installed brand new kitchen appliances and laundry machines. Another bonus are the newly installed roller shades throughout the home with room-darkening in the bedrooms. This Wellington model offers large picturesque windows and the primary bedroom is a quiet retreat with its own 3-piece ensuite and walk-in closet. The other 3 bedrooms are generous in size and have spacious closets. The basement remains unspoiled with a 3-piece bathroom roughed-in and is ready for your personal touch. The 1 car garage offers direct access into the house. The exterior landscaping is scheduled for completion this summer, including sod installation and rear decks. Move in and enjoy a brand new home in a small-town setting surrounded by scenic trails and farmland. Downtown is close by with boutique shops, local dining options, fitness and community centre. Hockley Valley Resort is 30 minutes away, Caledon Ski Club is 10 minutes away. This is a family friendly town full of life but with historic charm, and there's so much to do and enjoy year-round! Floor plan is last photo. (id:41954)
56 Moffat Drive
Cambridge, Ontario
A well-maintained home nestled in a quiet, established pocket of Cambridge. This three-bedroom property blends classic charm with many recent updates. Refinished hardwood flooring flows through the living room and bedrooms, complemented by updated lighting and a fresh, cohesive paint palette. The kitchen has been fully redone with modern cabinetry and finishes, and the bathroom has been updated with a clean, timeless style. Downstairs, the partially finished basement includes a rough-in for a bathroom and laundry, along with a separate side entrance offering flexibility for multigenerational living or future income potential. Additional updates include vinyl flooring, (2025), new soffits (2024), a 100-amp electrical panel with ESA certificate, shingles (2021), central air (June 2020), and furnace (2005). Located within the school zones for Moffat Creek Public School, St. Margaret Catholic Elementary, Glenview Park Secondary, and Monsignor Doyle Catholic Secondary. A solid home with room to grow and a neighbourhood that makes it easy to stay. (id:41954)
117 Lent Crescent
Brampton (Fletcher's West), Ontario
This is an impeccable and well-loved 4 + 1 bedroom property nestled in the vibrant heart of Brampton (1968 Sq Ft). Set on a quiet street, this all-brick detached home offers a wonderful combination of elegance and comfort. Separate Entrance to Basement Easily Added. Grand family room with high ceilings and cozy gas fireplace, a modern kitchen serving as the heart of the home, a skylight that brightens the 2nd level and filters through to the main floor, a Spacious Primary Bdrm W/ 4 Pce Ensuite & Walk In Closet, and a 4th Bdrm Featuring A 2 Pce Ensuite. The upgraded kitchen features sleek quartz countertops, gorgeous cabinetry, marble flooring, newer appliances, and a central island for added functionality. Renovated Bathrooms Up and Down. Enjoy family gatherings in the adjoining dining area and embrace the natural light flowing through the numerous windows with a direct walk-out to a large backyard space that has been designed for relaxation and family memories. Large finished basement with bedroom, washroom and tons of storage space (easy to put in a side entrance door if you wish!). Main floor laundry for convenience with Direct Access to the Garage, California shutters, mahogany hardwood floors on main floor, landscaped backyard with flagstone patio. Coveted Fletchers West neighbourhood offers easy access to parks, shopping, and public transportation, making it an ideal choice for those seeking a comfortable and well-connected community. (id:41954)
407 - 4025 Kilmer Drive
Burlington (Tansley), Ontario
Boutique Style Living in a Highly Sought After Penthouse. Discover the Charm of this Boutique-Style 4-Storey Condo Complex, Nestled in the Sought-After Tansley Neighbourhood of Burlington. This Spacious Top-Floor Penthouse, Offers an Open-Concept Floor Plan with Soaring 12-Foot Vaulted Ceilings, Creating an Airy and Inviting Atmosphere, That's Perfect for Both Relaxing and Entertaining! Boasting a Gourmet Kitchen Equipped with Quartz Countertops, Stainless Steel Appliances, and A Large Breakfast Bar, Perfect for Culinary Enthusiasts, A Private Serene West Facing Balcony, 10' x 5'9", Overlooking the Courtyard with Mature Pine Trees, Ideal for Relaxation or Hosting BBQs (Permitted). A Spacious and Bright, Primary Bedroom Which Comfortably Fits a King-Sized Bed. A Second Bedroom Which Features a Walk-in Closet, is Perfect for Guests, a Home Office, or Both! An In-suite Laundry, Underground Parking, and a Separate Storage Locker Provide Convenience and Ample Storage Space. The Furnace and Air Conditioning Unit Was Replaced in 2019, Ensuring Comfort Year-Round. Benefit From the Lowest Maintenance Fees in the Area, Covering Common Elements, Building Insurance, Ample Visitor Parking, Water, Exterior Window Cleaning and Landscaping. A Well-Run Complex with a Strong Sense of Community. Residents Enjoy Easy Access to Public Transit, Shopping, Dining, Parks, Playgrounds, and Trails. Major Highways are Just Minutes Away, Making Commuting a Breeze. A Rare Opportunity for Boutique Condo Living with The Space, Comfort and Convenience You've Been Searching For. Whether You Are a First-Time Buyer Seeking an Affordable Entry into the Market, a Downsizer Looking for a Low-Maintenance Lifestyle, or An Investor Seeking a Property with Strong Rental Potential, This Penthouse Suits a Variety of Needs. Don't Miss the Opportunity to Own This Exceptional Penthouse in One of Burlington's Most Desirable Locations. (id:41954)
43 Brenda Boulevard
Orangeville, Ontario
Welcome to 43 Brenda Boulevard - a distinctive five-level sidesplit located in the sought-after west end of Orangeville. Situated on an expansive 0.20-acre lot backing onto serene green space, this exceptional property offers a rare blend of privacy, nature, and in-town convenience. The backyard is truly one-of-a-kind; peaceful & private. Complete with a meandering creek, charming bridge, landscaped grounds, and regular visits from local wildlife, its the perfect setting to relax and unwind. Inside, the home boasts four fully finished levels with modern updates throughout. The main level features a spacious kitchen equipped with a stunning center island, granite countertops, ample cabinetry, pot lights, and stainless steel appliances. Adjacent is the open-concept living and dining area, ideal for entertaining with family and friends. Upstairs, you'll find three generously sized bedrooms providing space for the entire family. All equipped with hardwood floors and large windows that fill the rooms with natural light. The lower level offers a cozy family room with a wood-burning fireplace and direct access to the backyard deck. This level also provides convenient access to the single-car garage. The finished basement is designed as a self-contained walkout apartment, complete with a full kitchen, spacious living area, large bedroom, and a three-piece bathroom. With ample natural light and a separate entrance, its an ideal in-law suite or potential income-generating unit. This is a rare opportunity to own a home that combines functional living space with a unique outdoor experience - all in a desirable neighborhood. With its versatile layout and stunning lot, 43 Brenda Boulevard is more than just a house, its a place to call home. (id:41954)
28 Serenity Lane
Brampton (Sandringham-Wellington), Ontario
Welcome to your dream home in Brampton! Perfectly situated just steps from Highway 410, this beautifully upgraded residence offers the ideal blend of comfort, convenience, and exceptional outdoor space. Set on an expansive 8,309.54 sq ft irregular shaped lot, the property features a backyard oasis complete with a large shed for storage and a charming gazeboperfect for outdoor entertaining or relaxing evenings. The impressive driveway accommodates up to 6 vehicles, providing ample parking for family and guests. Inside, you'll find thoughtful upgrades throughout, including an upstairs laundry for added convenience. The finished basement boasts two spacious bedrooms, offering flexible options for extended family, guests, or a home office. Dont miss this rare opportunity to own a meticulously maintained home. (id:41954)
40 Bankfield Drive
Toronto (Thistletown-Beaumonde Heights), Ontario
Welcome to 40 Bankfield Drive. This charming bungalow is the perfect canvas for those looking to add their personal touch. Inside, you'll find a living room filled with natural light. The dining room features a walk-out to a spacious deck, ideal for entertaining or enjoying some quiet time outdoors. Three comfortable bedrooms, a full bathroom and the kitchen complete the carpet-free main floor. A finished basement with 3 piece washroom and access to the garage adds convenience and security. Close to shopping, transit, schools and the Humber river trail. (id:41954)
503 - 1150 Parkwest Place
Mississauga (Lakeview), Ontario
SUPER LOCATION!!! Perfect And Safe For All Ages. Stunning West Facing, Bright & Spacious, 1+1 Condo At Trendy Village Terraces. Open Concept Suite With Breakfast Bar. Plenty Of Storage. Huge Den Could Be Used As 2nd Bedroom Or Office. Primary Bedroom Features A Large W/I Closet And Great Sized Ensuite. Huge Balcony-Relax And Enjoy Sunsets And BBQ With Convenient Gas Hook. 5 Minutes Access To The QEW, 15-20 Minutes to Downtown Toronto, Close To Go Train, Transit, Community Centre, Schools, Walking Trails, Lake Ontario, Shops And Restaurants Of Port Credit. This is Well-Managed Condo Building With 24 Hours Concierge, GYM, Sauna, Party Room, Meeting Room, Game Room, Library, Car Wash. Don't Miss Your Opportunity! (id:41954)
28 Showboat Crescent
Brampton (Madoc), Ontario
//Beauty Of Lakeland Village// 4 Bedrooms Double Car Garage Stone Elevation Detached House Situated On Premium Pie Lot In Demanding Hwy 410 & Bovaird Area! The Home Includes Grand Double Door Main Entry & Separate Living & Family Rooms With Open To Above Family Room [17 Feet High Ceiling] Family Size Kitchen With Granite Counter-Top! Walk Out To Huge Backyard From Breakfast Area! 4 Spacious Bedrooms - The Master Bedroom Comes With A 4-Piece Ensuite & A Walk-In Closet. *Main Floor Laundry* Oversize Driveway To Accommodate 4 Cars [Total 6 Cars Parking]. Interlock On The Front And The Railing! Loaded With Pot Lights! Minutes From Heart Lake Conservation Area & Golf Course Lakelands & Esker Lake, Mosswood Park! Close To Shopping Amenities & Highway 410 Yet Location Of House Is Serene & Offers Peace And Comfort. Shows 10/10* (id:41954)











