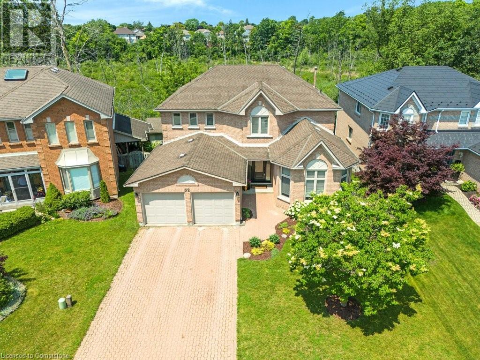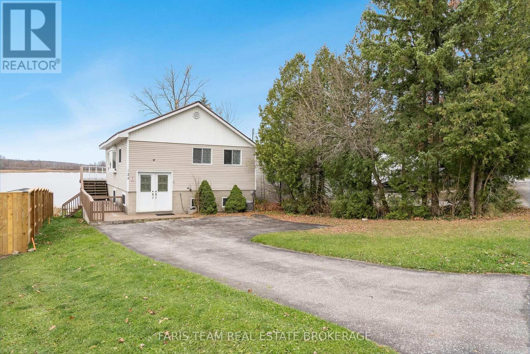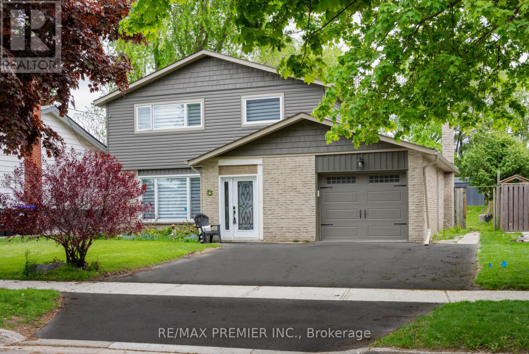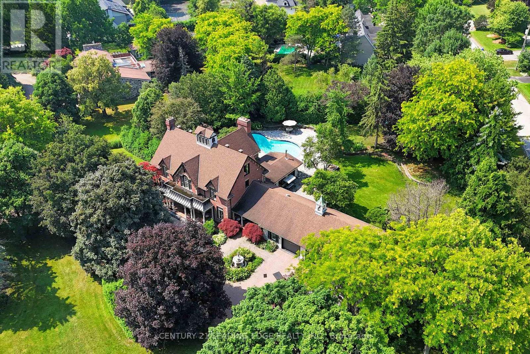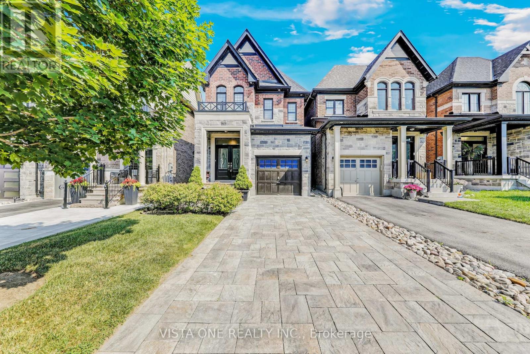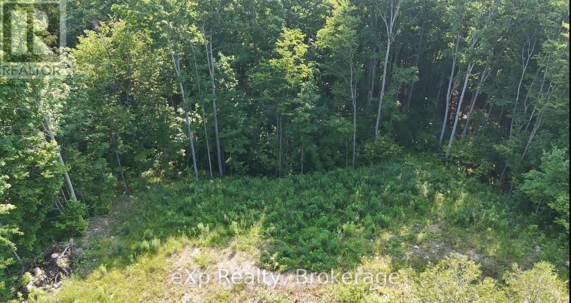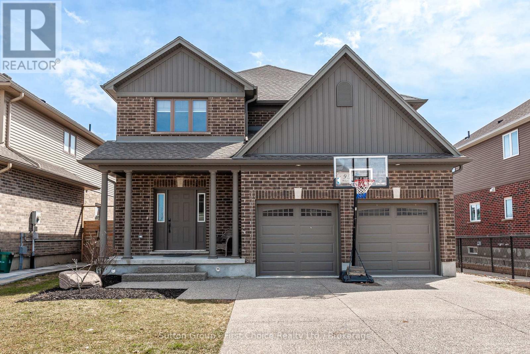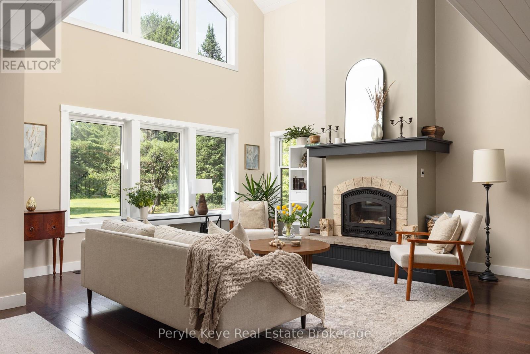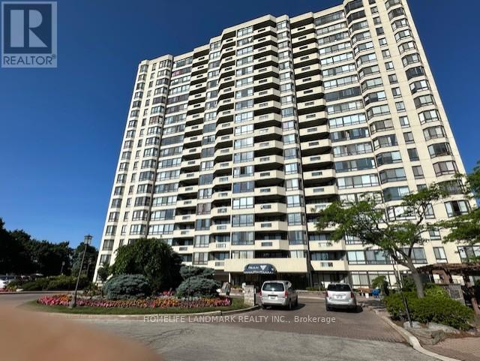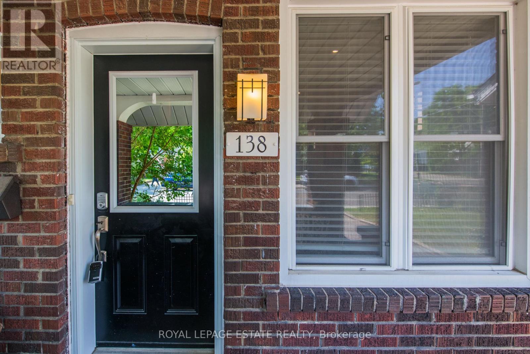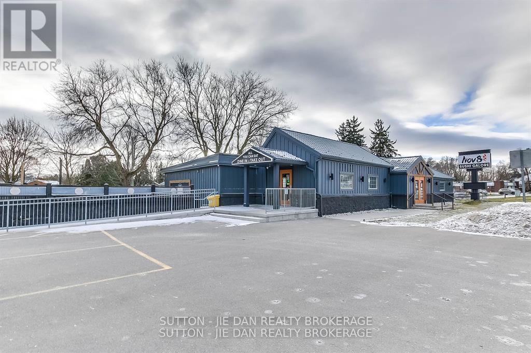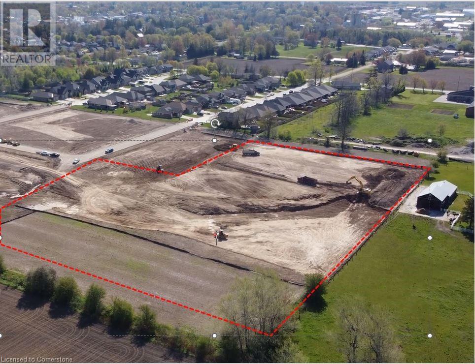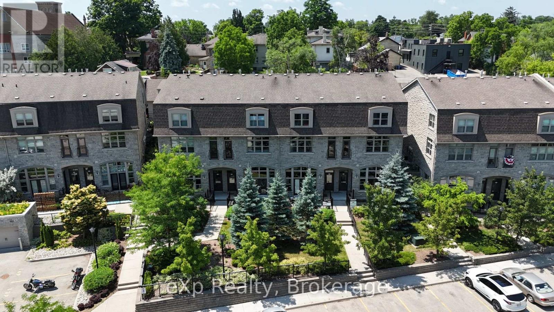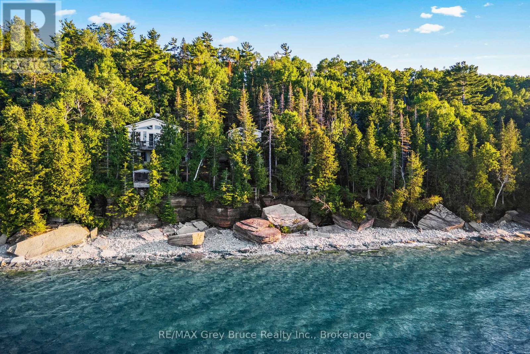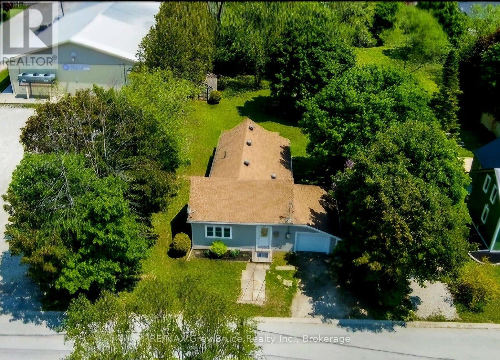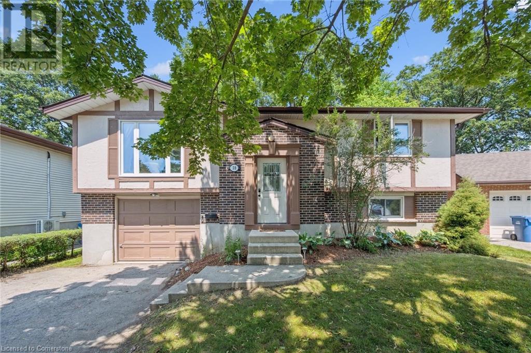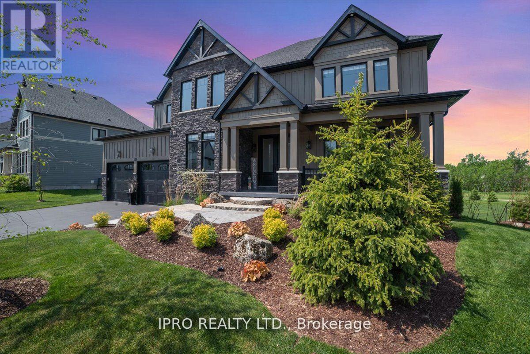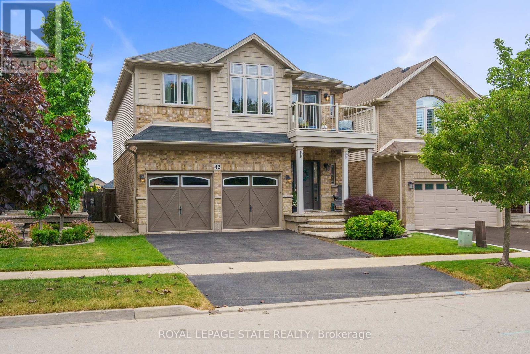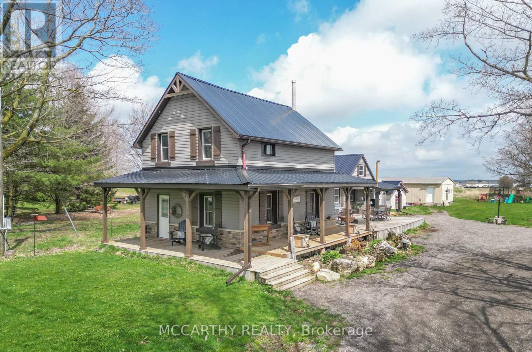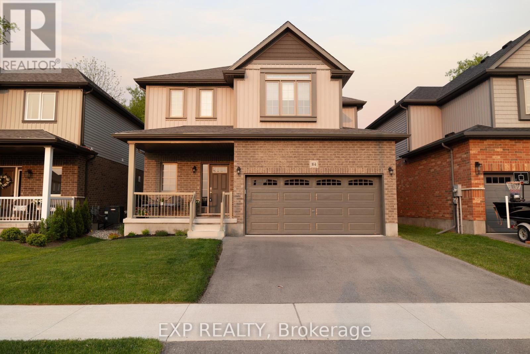541 Sixteen Mile Drive
Oakville (Go Glenorchy), Ontario
Immaculately MAINTAINED Luxury townhouse, featuring 9-foot ceilings/hardwood floors/modern kitchen/unique wall colours, fully finished basement, UPGRADED Limestone privacy porch/ Epoxy coated garage, UPDATED furnace/ EV charging/dishwasher/toilets). Under 5 minutes WALK to 3 plazas, the newly inaugurated Sixteen Mile Sports Complex, 8+ rated HDSB & HCDSB schools. STEPS away from multiple parkettes, parks and trails. Centrally POSITIONED to exit in under 5 minutes to routes of 407/401/QEW. Under 10 minutes drive to Oakville Place Mall, Go station on the one hand and comfort caretaking by Oakville Trafalgar Hospital on the other. Perfectly experiential living for newcomers and upgraders alike. (id:41954)
4109 Perivale Road
Mississauga (Creditview), Ontario
Rare 5-Level Back-Split Detached Home in Prime Central Location! * Featuring 4 bedrooms above ground + 3 beds on lower leverl + 3 full bathrooms + 2 laundrys * Aprox 2000 sq.ft above grade (MPAC 1910 S.F) Plus three separate entrances to the lower level * This fully renovated property offers outstanding flexibility and can be divided into 3 separate rental units, each with its bathroom, perfect for mortgage assistance or multi-generational living * Unbeatable Location: Walk to Burnhamthorpe & Rathburn bus stops, GO Station, Yuan Ming Supermarket, and Golden Plaza. One direct bus to the University of Toronto Mississauga campus* Thoughtful upgrades from top to bottom include: Furnace (2022), Newer A/C, Roof (2021), new replaced Vinyl windows, Front & rear vinyl balcony doors (2022), Hardwood and laminate flooring throughout (2022), Stylish upgraded staircase with modern railings (2022), Updated lighting, pot lights, and fresh professional paint (2022). Appliances (2022 upgrade) including: 2 Fridges, 2 Stoves, 2 Washers, 2 Dryers , Dishwasher (id:41954)
35 Chipwood Crescent
Brampton (Madoc), Ontario
Spacious Family Home in the Heart of Madoc - A Must See! Welcome to this move-in-ready gem nestled on a quiet, family-friendly crescent in the highly desirable Madoc community of Brampton. This thoughtfully upgraded home offers the perfect blend of comfort, functionality, and location - ideal for growing families, multi-generational living, or savvy investors. The main level features luxury vinyl flooring throughout, creating a modern and low-maintenance living space. The sun-filled layout includes a spacious living and dining area, perfect for family gatherings or entertaining guests. The updated kitchen offers ample cabinetry and a functional layout to meet all your culinary needs. Upstairs, you'll find three generously sized bedrooms, each offering plenty of natural light and storage space. The fully finished basement boasts a versatile 2-bedroom with a separate entrance, providing an excellent opportunity for extended family living or potential rental income. Step outside to your private backyard retreat, complete with a professionally built and insulated storage shed - perfect for all seasons, including winter. The beautifully maintained yard also features a dedicated play area for kids and ample space for outdoor dining, entertaining, or simply unwinding in your own green space. Situated in an unbeatable location, you're just steps away from top-rated schools, scenic parks, and the popular Century Gardens Recreation Centre. Commuters will love the easy access to Highway 410, nearby public transit, and being just minutes from Downtown Brampton and the GO Stationmaking travel across the GTA a breeze. Whether you're looking for a spacious family home or an investment opportunity with income potential, this property has it all. Don't miss your chance to live in one of Brampton's most convenient and family-oriented neighborhoods! (id:41954)
32 Kingfisher Crescent
Cambridge, Ontario
Welcome to your dream home! Tucked away on a quiet crescent and backing onto a lush, treed greenbelt, this stunning executive home offers the perfect blend of luxury, space, and family-friendly comfort—all just 5 minutes from the 401 for easy commuting. Step into the spacious front foyer, where you’ll be drawn into the bright, open-concept layout where natural light floods the living and dining areas. The main floor is thoughtfully designed for both everyday living and entertaining, featuring a cozy family room with a gas fireplace, a dedicated home office, a large eat-in kitchen complete with stainless steel appliances and walkout access to a private balcony overlooking the pool and greenery beyond. A fifth bedroom on this level is ideal for teens and growing families. Upstairs, the primary suite is a private retreat, boasting two walk-in closets, a relaxing sitting area, and a spa-like five-piece ensuite. Three additional generously sized bedrooms share a stylish four-piece bathroom, and the entire upper level showcases elegant new luxury vinyl plank flooring. The walkout basement is sunny and spacious, with large windows, a separate entrance, and access to a beautiful stamped concrete patio with a heated kidney-shaped in-ground pool. Including a family room with a three-way fireplace, full three-piece bath, and plumbing rough-ins for a future kitchen - the basement is the perfect start to a future in-law suite or income-generating apartment. With 4+1 bedrooms, 4 bathrooms, and versatile living spaces throughout, this home is perfectly suited to growing families and multigenerational living. Whether you're enjoying morning coffee on the balcony, hosting summer pool parties, or unwinding in your tranquil backyard oasis, this property has it all. Don’t miss your opportunity to own this exceptional home! (id:41954)
23 Ambrous Crescent
Guelph, Ontario
STUNNING FREEHOLD HOME backing on GREEN SPACE! Set in a PRESTIGIOUS KORTRIGHT EAST Neighbourhood, this BEAUTIFUL 2 STOREY FUSION HOME is sure to impress the most discerning buyers...Pulling up the curb appeal is immediately evident, with wonderful landscaping framing the home. Step inside, and drop your bags, because there is absolutely nothing to do here - this home is MOVE IN READY! Sparkling clean, and finished top to bottom, the layout of this home is comprised of an open concept main floor with a GORGEOUS KITCHEN (with premium fixtures & stainless steel appliances) flowing seamlessly to a big bright living room (with stunning floors & gas fireplace!) with an oversized slider leading to private backyard (fully fenced with hardscaping & shed!) A powder room (one of the FOUR BATHROOMS in this home rounds out this level). Rich hardwoods lead upstairs where we find three GENEROUS BEDROOMS including a large primary (with walk-in closet & ensuite!) + a full bath and convenient UPPER FLOOR LAUNDRY! But wait...there’s more!! A BIG FULLY FINISHED BASEMENT with LARGE WINDOWS and ANOTHER FULL BATHROOM! All this, and it's set close to parks, trails, schools (Arbour Vista & University of Guelph), major highways, shopping & all amenities! It's the PERFECT HOME in the PERFECT LOCATION! So don't delay - make it yours today! (id:41954)
122 Mitchells Beach Road
Tay (Victoria Harbour), Ontario
Top 5 Reasons You Will Love This Home: 1) Stunning panoramic views of peaceful Hogg Bay await a fishing enthusiast and those seeking direct access to Georgian Bay in this beautifully updated, move-in-ready four-season home 2) Wood vaulted ceilings and an open-concept main level blend rustic charm with modern updates, creating a welcoming and stylish retreat 3) Each bedroom offers a private, updated ensuite for a luxurious experience, ideal for families and hosting guests 4) Outdoors, you'll discover a wraparound deck with sleek glass railings, a cozy firepit, a refreshing outdoor shower, a private guest bunkie, and a dock for seamless access to the water 5) Conveniently located in Victoria Harbor, with nearby amenities just a short drive away and within easy reach of Highway 12 access. 1,669 fin.sq.ft. Age 80. Visit our website for more detailed information. (id:41954)
1280 Black Beach Lane
Ramara, Ontario
Stunning Custom-Built Waterfront Log Cabin A Must-See!This 2018 Executive Log Cabin sits on a prime 50' x 150' waterfront lot on Dalrymple Lake in the Kawarthas. With 1,800+ sq. ft. of finished space, this home features oversized 8 x 10 logs, slate flooring, Kitchenaid appliances (electric & propane cooktops), and a double-sided fireplace.The spacious primary bedroom boasts lake views, a fireplace, and built-in speakers. Outdoors, enjoy a 36-ft adjustable dock, wood-burning sauna, firepit, gazebo, and 1,200+ sq. ft. of wrap-around decking.Designed for comfort and sustainability with radiant heating, automatic Generac generator, 6-stage septic, reverse osmosis water, and a propane auto-fill service. Additional features include a 7-car paved driveway, smart lock, heated drainage, and hot tub-ready 60 Amp power with water supply.Private boat launch 600 ft away on Black Beach Rd and a waterfront electrical outlet.A rare opportunity for year-round lakeside living truly a must-see!Stunning Custom-Built Waterfront Log Cabin A Must-See!This 2018 Executive Log Cabin sits on a prime 50' x 150' waterfront lot on Dalrymple Lake in the Kawarthas. With 1,800+ sq. ft. of finished space, this home features oversized 8 x 10 logs, slate flooring, Kitchenaid appliances (electric & propane cooktops), and a double-sided fireplace.The spacious primary bedroom boasts lake views, a fireplace, and built-in speakers. Outdoors, enjoy a 36-ft adjustable dock, wood-burning sauna, firepit, gazebo, and 1,200+ sq. ft. of wrap-around decking.Designed for comfort and sustainability with radiant heating, automatic Generac generator, 6-stage septic, reverse osmosis water, and a propane auto-fill service. Additional features include a 7-car paved driveway, smart lock, heated drainage, and hot tub-ready 60 Amp power with water supply.Private boat launch 600 ft away on Black Beach Rd and a waterfront electrical outlet.A rare opportunity for year-round lakeside living truly a must-see! (id:41954)
121 Mitchells Beach Road
Tay (Victoria Harbour), Ontario
Top 5 Reasons You Will Love This Property: 1) Discover the perfect canvas in the highly sought-after community of Victoria Harbour, presenting a serene and picturesque setting 2) Rare and exciting opportunity to purchase this lot in addition to a stunning waterfront property directly across the street at 122 Mitchells Beach Road, creating the ultimate lakeside lifestyle 3) Enjoy the convenience of being just moments from essential amenities, with effortless access to shopping, dining, schools, and a variety of recreational facilities 4) Embrace the outdoors with nearby scenic trails, endless boating and paddling adventures, and the breathtaking beauty of the renowned Wye Marsh Wildlife Centre, perfect for nature lovers 5) Offering seamless access to Highway 400 and a short, 90-minute drive from the GTA. Visit our website for more detailed information. (id:41954)
2330 Lakeshore Road E
Oro-Medonte (Hawkestone), Ontario
Charming Renovated Bungalow in Beautiful Oro-Medonte. Welcome to this beautifully renovated 2+1 bedroom bungalow nestled in the heart of Simcoe County's Oro-Medonte.Just 2 minutes from lake access, this home offers the perfect blend of cottage-country charm and modern convenience. Step inside to discover an open-concept layout flooded with natural light, highlighting the stylish upgrades and thoughtful finishes throughout. The spacious kitchen and living area flow seamlessly, ideal for entertaining or cozy family evenings. Set on a large, deep lot, the outdoor space is a dream come true for gardeners, families, or anyone looking to enjoy nature just steps from their door. Whether you're seeking a year-round residence or a peaceful retreat near the water, this move-in ready bungalow is a must-see! Only 1 minute walk to the beach! (id:41954)
5896 Conc 5 Sunnidale
Clearview, Ontario
The childhood they'll remember forever starts here. This 20+ acre Clearview farm offers room for kids to grow up wild -- catching frogs, climbing trees, and learning the value of hard work. Inside, the upper level features two bedrooms, a full bathroom, and an open-concept kitchen and living room with walkout access to a large deck, perfect for morning coffee or evening stargazing. Downstairs, theres another living room, second full bath, a second kitchen and a third bedroom with a walkout to another deck, ideal for in-laws, older kids, or just a little extra breathing room when you need it. Outside, the property is fully equipped for horses with six paddocks, a stable consisting of three 12x12 single stalls and one 12x24 double stall, three walking shelters, and a drive shed with a tack room. Both the stable and drive shed are serviced with hydro and water. Expansive pastures and open skies complete this ideal rural setting. More than a home -- this is a place to build memories and roots that last. BONUS: Chimney rebuilt inner and outer, newly painted, paved patio, new deck stairs, new garden door, new front door, newly tiled front all and fireplace surround, newly titled kitchen backsplash, windows 9 years old (minus patio door and living room), Water softener and UV Filtration system are serviced regularly. (id:41954)
15 Maple Avenue W
New Tecumseth (Beeton), Ontario
This Approximately 1714 Sq Ft Side Split Plus 919 Finished Basement Apt With One Bedroom, Kitchen, Full Bath, Open Concept Rec Room Is Priced To Sell! Mostly Renovated 5 Years Ago Including A White Kitchen With Ample Cupboards, 5 Burner Gas Stove, Newer Stainless Steel Appliances With Natural Stone Countertops And Backsplash. Situated On A Pool Size Lot Backing Onto Conservation Lands, You Will Be Pleased With The 4 Good Size Bedrooms With Engineer Wood Floors. No Wasted Space, Cozy Family Room with Fireplace, Separate Living Room Plus Large Eat In Kitchen or Dining Room. Quiet Neighbourhood within Walking Distance to Walking Paths, Minutes To Shopping, Schools and Park. You Will Love It The Moment You Enter Through the Enclosed Porch. A Must See, Shows 10+++ Immaculate Move in Condition. You Can Move In Right Away and Enjoy. (id:41954)
18 Ridgevale Drive
Markham (Box Grove), Ontario
Welcome to 18 Ridgevale Drive! A Rare Home in Box Grove Community! Exceptional location! Discover this custom-built Executive Victorian-style home nestled in one of Markham's most desirable and high-demand neighborhoods. Situated on an expansive over one-acre lot, this property offers incredible land value in a street surrounded by multi-million-dollar custom homes. This grand home presents a unique opportunity for homeowners and developers alike with dual street access, making it ideal to build your dream estate or enjoy the existing elegant residence. Highlights include: Modern kitchen, Home theatre in the finished basement, Professionally landscaped backyard with Inground pool and interlocking stonework, In-ground sprinkler system, Park-like setting with mature trees and Municipal water available at the lot line. Conveniently located near Highway 407, top-rated schools, shopping, golf courses, and more. Windows and doors (2022), AC (2023) and Interlock in backyard (2024). This is a vibrant, family-friendly community where luxury meets lifestyle. Don't miss this exceptional property offered at an amazing price. (id:41954)
2025 Mullen Street
Innisfil (Alcona), Ontario
!!!RARE FIND!!! End-Unit Townhome with Walk-Out Basement & Stunning Pond Views!! Discover the perfect blend of comfort, style, and location in this beautifully maintained 6.5-year-young end-unit townhome, ideally located in the heart of Innisfil's vibrant Alcona community!! Offering over 1,800 sq ft of thoughtfully designed living space, this home is move-in ready and truly stands out from the rest!! From the moment you enter, you're welcomed by fresh professional painting, gleaming hardwood floors, brand new carpeting, and an abundance of natural light that fills every room!! Enjoy the convenience of upper-level laundry --- right where you need it!! The bright, open walk-out basement is a rare bonus, providing endless possibilities for a potential income suite, home office, or additional living space!! Step outside and take in the peaceful, uninterrupted views of the serene pond --- your own private retreat just steps from your back door!! Perfectly positioned just moments from Innisfil Beach Road, schools, parks, beaches, shopping, and dining --- everything you need is at your fingertips. As an end-unit, you'll enjoy added privacy, extra natural light, and enhanced long-term value. Immaculately maintained and freshly updated, this home offers true turnkey living. Pre-listing home inspection completed --- buy with confidence!! Don't miss your chance to own a property that checks every box: Location. Layout. Lifestyle. Quality. (id:41954)
235 Robinson Drive
Newmarket (Central Newmarket), Ontario
Welcome to 235 Robinson Drive! A Stunning Renovated Home in the Heart of Newmarket. Step into style and comfort in this beautiful 4-bedroom, 2-bathroom detached home, perfectly situated in one of Newmarket's most desirable neighbourhoods. Thoughtfully updated and expanded with a 12x26 ft addition in 2018, this home offers a warm coastal feel. The heart of the home is the open-concept kitchen, featuring a large island with quartz countertops, a built-in wine fridge, and a dedicated coffee station, perfect for entertaining or family mornings. The spacious family room addition boasts vaulted ceilings, a stone fireplace mantel, and abundant natural light, creating a warm and inviting living space.Recent updates include a brand new staircase (2025), a sleek 4-piece bathroom renovation (2023), new flooring and fresh paint (2025), updated siding (2018), landscaping improvements (2024), an updated roof (2017), and furnace (2013). The finished basement offers even more space for a home office, gym, or recreation area. Ideally located within walking distance to Fairy Lake, Historic Main Street, Rogers Public School, and scenic parks and trails, this home combines urban convenience with outdoor lifestyle. Just move in and enjoy everything this turn-key home and vibrant community have to offer. (id:41954)
26 Zenith Avenue
Vaughan (Kleinburg), Ontario
This is a linked property. Immerse yourself in this exquisite, fully renovated residence, meticulously crafted from top to bottom. Over $50,000 in transformative upgrades have been meticulously executed in this desirable community of Kleinburg. Preserved in its pristine condition, this three-bedroom, three-bathroom home boasts an open concept living area with nine-foot ceilings and strategically placed pot lights throughout the main level. A spacious designer kitchen is equipped with granite countertops, an island featuring a breakfast bar, and an inviting open, family, and dining room complemented by a gas fireplace. The master bedroom offers a spa-like ensuite with a soaker tub and a glass shower, providing an oasis of relaxation.Step outside to your meticulously crafted low maintenance backyard. ** This is a linked property.** (id:41954)
7950 Bathurst Street
Vaughan (Beverley Glen), Ontario
Beverley at Thornhill Condominiums By Daniels Offers A Luxurious And Convenient Living Experience. This Over the Top Luxurious Large Corner Unit Suite Has Been Tastefully Upgraded By The Builder With 8 Inch Wide Hardwood Planks, Upgraded Washroom With Stand up Shower With Frame Less Shower Door And Upgraded Tiles & Faucet. Kitchen Has An Upgraded Island Counters With Upgraded Granite, Upgraded Cabinets, Sink and Faucet. Parking Is Conveniently Located On P1 Prime Location. Residents Have Easy Access To Transit, Shopping, Entertainment, Green Spaces And Highways. The Stunning Amenities Such As A 24-hour concierge, Fitness Facilities And A State Of The Art Basketball Court Along With Sitting Areas & Pool Table, Also We Have Dedicated Spaces For Socializing And If You're Looking For Workspaces Or co-working Areas, These Are available In The Common Amenities Area, Or There Could Be Other Shared Spaces In The Building Making It The Perfect Place To Call Home. This corner unit, with its Sunny South-East Exposure With 180 Degree Views Makes It Feel Like A House With An Open Balcony To Relax and Enjoy Sunrise Or Sunsets, This Suite Is A Rare Find. This Suite Has Custom Blinds With Black Out Blinds For The Bedroom. The interior design, with top-quality materials, Lighting Fixtures And Finishes Promises A Private, Quiet And Serene Living Space. It Is Definitely A Great Opportunity For Those Looking For A Fully Upgraded And Conveniently Designed Floor Plan Which Would Enhance Everyday Living At Its Best Stylish And Practical! Parking Conveniently Located On P1. (id:41954)
Lot 15 Scotts Hill Road
West Grey, Ontario
Beautiful 1.4 acre building lot located just south of Grey Rd 4 between Hanover & Durham, ON. Nestled amongst mature estate style homes on large lots, this property is one of the last pieces available in this Allan Park Estates development. Situated at the top end of an elevated cul-de-sac, this partially cleared lot is perfect for a walk-out basement design with its natural slope towards the rear. The back 1/3 of this lot is zoned NE by the SVCA which leaves plenty of room up front for building your custom home. Property is on a paved road and has natural gas, hydro and fibre available. This might just be the year to build that dream home! (id:41954)
415 Highland Drive
North Huron (Wingham), Ontario
Welcome to 415 Highland Drive, Wingham, a meticulously maintained family home offering a perfect blend of comfort, style, and functionality in a desirable neighborhood. Step inside and experience the inviting main floor, where new vinyl flooring (2022) flows seamlessly throughout the living spaces, creating a bright and modern atmosphere. The spacious living room boasts a vaulted ceiling, enhancing the sense of openness and natural light. Entertain guests or enjoy family meals in the adjacent dining area, with convenient access to a large side deck, ideal for summer barbecues and outdoor relaxation. The home features four bedrooms, with three located on the main floor and a fourth in the finished basement, providing ample space for family, guests, or a dedicated hobby room. The main floor is complemented by a 4-piece bathroom, while the basement offers a modern 3-piece bath for added convenience. Downstairs, discover a generous rec room warmed by a natural gas fireplace, perfect for cozy evenings or hosting gatherings. The basement also includes a dedicated office space, ideal for remote work or study. Enjoy year-round comfort with a new natural gas furnace (2022) and central air conditioning. The property also features a single-car garage and a double wide asphalt driveway, ensuring plenty of parking for family and visitors. Step outside to a fully fenced backyard, offering privacy and security for children and pets, along with a garden shed for extra storage. The home's brick and vinyl siding deliver excellent curb appeal and low-maintenance durability. Built in 2000, 415 Highland Drive combines modern updates with timeless design, making it a standout choice in the Wingham real estate market. Don't miss your opportunity to own this exceptional property. Schedule your viewing today! (id:41954)
11 Birch Lane
Mcdougall, Ontario
Your quiet spot on Harris Lake. Set on 3.5 acres with 400 feet of natural, private shoreline, this year-round bungalow offers the kind of peace and space that's hard to find. Inside, the open-concept layout connects the kitchen, dining, and living areas all with views of the lake. There are two comfortable bedrooms, a full 3-piece bath with laundry, and a woodstove to keep things cozy in cooler months (with baseboard backup). The steel tile roof adds durability and peace of mind. Outside, its a level, park-like setting with room to expand if you need it. Youve got two docks for swimming, boating, or just relaxing by the water. A traditional wood sauna adds charm, and the detached garage and bunkie offer extra flexibility for storage, guests, or hobbies. Its a great family getaway or a peaceful place to live full-time. Just a short drive to Parry Sound, but it feels like a world away. This is the kind of place that invites you to slow down, breathe deep and stay awhile. (id:41954)
95 Brown Street
Stratford, Ontario
Welcome to this spacious and beautifully upgraded home offering over 3,000 square feet of finished living space, located in a highly sought-after neighborhood. This property boasts an impressive array of features that will suit families and professionals alike. Step outside to a fully fenced yard with a shed, perfect for extra storage, and enjoy the privacy and space this home provides. The covered back deck is ideal for entertaining, complete with a BBQ gas line to make outdoor cooking a breeze. The front of the home features an aggregate driveway, leading to a double garage with plenty of room for your vehicles and storage. Inside, the open-concept main floor is highlighted by 9-foot ceilings, creating a bright and airy atmosphere. A cozy fireplace adds warmth and charm to the living area, making it the perfect spot to relax or entertain guests. The main floor flows effortlessly into the kitchen and dining spaces, perfect for family gatherings. The fully finished basement offers additional living space, complete with a 3-piece bathroom, making it a perfect spot for guests, a home office, or a playroom. With its prime location across from a park and greenspace, and walking trails nearby, you'll enjoy the convenience of nature right at your doorstep. Conveniently located within walking distance to shopping plazas, schools, and recreation facilities, this home is also centrally positioned for an easy commute to Kitchener, Waterloo, and London. Whether you're looking for a family-friendly home or a place to entertain, this property offers the perfect balance of luxury, convenience, and location (id:41954)
93 Norfolk Street
Stratford, Ontario
Splash into Summer at 93 Norfolk Street! Centrally located and just steps from Stratfords splash pad, parks, and vibrant downtown, this deceptively spacious 2.5-storey brick home sits on a generously sized lot and offers a perfect blend of character, comfort, and thoughtful updates including a backyard oasis made for summer living. Inside, you'll find three finished levels with 3 bedrooms, 2 bathrooms, and a fully finished attic - ideal as a studio, toy room, or additional sleeping space. The main floor features a bright living room, a dedicated office (perfect for remote work), a formal dining area, and a functional kitchen. A main floor powder room offers convenient access to the main floor and backyard pool. Step outside to your private, fully fenced yard with sought-after southern exposure. The 16' x 32' in-ground chlorine pool is surrounded by ample green space, perfect for entertaining, relaxing, or playing. Two outdoor sheds provide plenty of room for pool gear, tools, and seasonal storage. With most windows updated, modern flooring and three-car parking in the paved driveway, this home is move-in ready and packed with value. If you're looking for family-friendly living, room to entertain, and a place to truly call home - this one checks all the boxes. (id:41954)
394 Clearwater Lake Road
Huntsville, Ontario
This is the One You've Been Waiting For! Stroll into Port Sydney for an ice cream. Spend the afternoon at Mary Lake beach. Launch the boat, tee off at North Granite Ridge Golf Course, or rally at the tennis courts - this is the kind of lifestyle that makes every day feel like the weekend. And its all just minutes from your door. Set on approximately 6 private acres that feel like your very own park, this beautifully crafted Bungaloft is the kind of home that instantly feels like forever. Step inside to soaring ceilings, a striking wood-burning fireplace, and bright, open-concept living that invites connection in every season. The kitchen blends form and function with its walk-in pantry and a seamless walkout from the dining area to a screened-in Muskoka Room - perfect for slow mornings, rainy afternoons, and warm summer nights. Just beyond, the expansive back deck and hot tub await, offering the ultimate setting for relaxation and memory-making. The main floor offers thoughtful separation between spaces, with a generous primary suite, a welcoming guest bedroom with walkout to the deck, and a well-appointed 3-piece bath. Upstairs, the open loft adds even more versatility - ideal as a family room, home office, or third sleeping area - enhanced by its own 2-piece bath. And when you're ready to expand, the lower level is already framed and waiting, with room for a future rec room, bedroom, and full bath tailored to your lifestyle. Outside, the pride of ownership is undeniable. The grounds are pristine and peaceful. Zoning allows for hens or a hobby farm, and the chicken coop and run are already in place. A detached 1.5-car garage sits near the home, while a second detached 2.5-car garage/workshop is cleverly tucked away ready for every project, passion, and possibility. Whether you're seeking a full-time residence or a getaway close to it all, this is the kind of property that rarely comes along. Park-like setting. Picture-perfect lifestyle. Welcome Home! (id:41954)
711 - 225 Bamburgh Circle
Toronto (Steeles), Ontario
Luxury Tridel Built Condo, Convenient Location, Close To TTC, Supermarket, T&T, Metro Square, McDonald ,Restaurants, Doctors Clinic, church, Park Etc., Steps to famous Terry Fox P.S. & Norman Bethune H.S. All Utilities And Cable Included In Maintenance Fee, The Property Is Sold As-Is. Recreation/Amenities include :Indoor/Outdoor Pool, Sauna, Exercise Room, Squash/Racquet Court, Recreation Room, 24 Hrs. Security Gate House, Professionally maintained Award-winning gardens. Ideal for downsizing, Retirees, and First-time Home Buyers. (id:41954)
18 Alpine Symphony Path
Oshawa (Windfields), Ontario
Townhouse. Steps to Parks, Walking Trails, Highway 401 & Bus Routes. 1 Parking Spot & 1Welcome To Modern Living In The Heart Durham Oshawa. Brand new bright & Spacious 3-Bed, 3-BathLocker, Over 1400 Sq/Ft. Large Terrace.Full Tarion Warranty. (id:41954)
120 - 1695 Dersan Street
Pickering (Duffin Heights), Ontario
Welcome to this stunning brand-new 3-bedroom, 3-bathroom urban townhome - never lived in and move-in ready! This modern home features a spacious layout, fresh paint throughout, and an attached 1-car garage for your convenience. Ideally located just minutes from Highway 401, top-rated school, grocery stores, and everyday essentials. Enjoy all the benefits of urban living in a vibrant, well-connected community with fantastic amenities. A perfect blend of comfort, style, and location dont miss this opportunity. (id:41954)
138 Woodmount Avenue
Toronto (Danforth Village-East York), Ontario
OFFERS ANYTIME! Updated detached home in a prime Danforth location, featuring a garage and a main floor powder room. Beautiful Maplewood floors throughout, with a bright main floor office flooded with natural light from the skylight and walk-out. The modern kitchen boasts Quartz counters and plenty of storage, including a pantry. The basement rec room has heated floors, and the laundry room includes a kitchen rough-in. There is potential for an in-law suite by opening the drywall to the separate side entrance. Laundry hook-ups are also available on the main floor, in the current office. The primary bedroom offers a full wall of closets with built-in organizers, while the large third bedroom features a Murphy bed perfect for using the space as a guest room and second home office. Enjoy your maintenance-free backyard with a gas line for your BBQ, or relax on the covered front porch and take in this family-friendly street. All within walking distance to the coveted RH McGregor School, TTC, parks, shops, cafes, restaurants and Danforth has to offer! (id:41954)
193 Monarch Avenue
Ajax (South West), Ontario
Unlock a unique opportunity to live and work in style! Presenting 193 Monarch Avenue, a brand-new, never-lived-in freehold townhome offering an innovative live/work design in the heart of Ajax's vibrant South West community.Be the very first to call this stunning property home and the first to launch your business from this prime location. This immaculate residence is the epitome of modern versatility, designed for today's entrepreneur. The ground floor offers a dedicated commercial space with street-front exposure, perfect for a professional office, boutique studio, or client-facing business.Above, your personal sanctuary awaits. The residential portion of the home is a pristine, contemporary masterpiece featuring a bright and spacious open-concept layout accentuated by soaring 9-foot ceilings. The gourmet kitchen is a showstopper, complete with sleek, untouched cabinetry, brand-new appliances, and a functional island. The upper level hosts generously sized bedrooms, including a serene primary suite that serves as a private retreat with its own spa-like ensuite washroom. Every corner of this home is untouched and ready for you to create lasting memories.Nestled within the highly sought-after "Hunters Crossing" community, this property offers the perfect blend of a family-friendly neighbourhood and exceptional convenience. Your daily commute is simplified with the Ajax GO Station and Highway 401 located just minutes away.Enjoy a lifestyle rich with amenities, including the nearby Ajax Community Centre, Lakeridge Health Ajax Pickering Hospital, and an array of beautiful parks and walking trails. For all your shopping and dining needs, the RioCan Durham Centre and a host of local restaurants are just a short drive from your doorstep.Don't miss this rare chance to own a truly new home that adapts to your professional and personal life. Embrace the ultimate convenience and modern living at 193 Monarch Avenue where your home and business thrive together. (id:41954)
20 Woburn Avenue
Toronto (Lawrence Park North), Ontario
Welcome to this outstanding two-storey detached home, ideally situated in one of Toronto's most sought-after neighbourhoods of Bedford Park (Lawrence Park North). Rich in character and thoughtfully updated, this home seamlessly blends timeless elegance with modern convenience. Spacious principal rooms feature rich wood trim, crown mouldings, French doors, hardwood floors, pot lighting and classic stained-glass windows. The fireplace accented with a leaded glass bookcase adds charm throughout the main living space. The formal dining room offers a walkout to a large deck, perfect for entertaining or enjoying quiet evenings outdoors. The updated kitchen boasts stainless steel appliances, quartz countertops, and a large pantry area. Upstairs, you'll find three well-proportioned bedrooms and a stylishly updated four-piece bath. The high and bright lower level has a separate entrance and awaits your personal vision. As an added bonus, there's easy access from the rear laneway to a convenient single-car garage and will accommodate a second car behind. Just a short stroll to the Yonge and Lawrence subway station, this home is close to top-rated schools (Bedford Park P.S. & Lawrence Park C.I.), boutique shops, charming cafés, and fine dining along Yonge Street. This is an ideal opportunity for families or professionals seeking a vibrant yet tranquil urban lifestyle. (id:41954)
3809 - 21 Carlton Street
Toronto (Church-Yonge Corridor), Ontario
Close to Subway Station, U of T and TMU universities, 2 Bedroom 2 Washroom unit 1 Parking 1 Locker! At Yonge & Carlton. South Facing Unit 823 Sf With South View . Unique Layout Offers Walls Of Windows To Appreciate The View. Real Hardwood Floor In Living Area and Kitchen , Modern Kitchen, Large Bedroom Can Accommodate King Bed, Semi-Ensuite Bath. Steps to College Subway, Loblaws , U of T and TMU . Amenities: Indoor Pool, Gym, Concierge, Guest Suites, Steam. **Extras: S/S Appl: Fridge, Stove, B/I Dishwasher, Microwave Hoodvent, Stacked Washer+Dryer. Hardwood Flooring , All Electric Light Fixtures & All Window Blinds ** (id:41954)
2300 Wharncliffe Road S
London South (South V), Ontario
Opening restaurant? Excellent opportunity! Located in south west London lambeth area, 3380 SqFt with approx 75 seats with liquor liscence. Currently serving Japanese cuisine www.sushigalore.com. Major road along wharncliffe Rd South gives business excellent exposure. Hurry! Opportunity won't last long! (id:41954)
303 - 440 Wellington Street
London East (East F), Ontario
Discover the pinnacle of downtown living in this stunning oversized one-bedroom condo, easily convertible back to two bedrooms, perfectly located across from One London Place. This top-floor gem with over 1000 square feet, offers breathtaking views of Downtown London and combines modern updates with charming architectural character. The spacious open-concept layout is ideal for both entertaining and everyday life, featuring in-suite laundry and a private balcony with convenient access from Wellington Street, perfect for soaking in the vibrant city atmosphere. This exceptional property comes with a designated parking spot and an additional guest pass, ensuring your visitors feel right at home. Just steps away from Victoria Park, Covent Garden Market, and the Grand Theatre, you'll be immersed in the best of London's culture, shopping, and dining. The beautifully landscaped common area provides a serene retreat at the end of the day, while the secured entry offers peace of mind. This condo is not just a place to live; it's a lifestyle waiting to be embraced. Don't miss this opportunity to make it your own schedule your viewing today and step into the life you've always dreamed of! (id:41954)
2 Surrey Crescent
London South (South Y), Ontario
Your Next Home Awaits Income Potential & Private Backyard Retreat! Welcome to 2 Surrey Crescent! This charming 4-level backsplit offers space, character, and versatility in a family-friendly neighbourhood. Featuring 3+1 bedrooms and 2 full bathrooms, this home showcases original hardwood floors on the main and upper levels, new light fixtures throughout, and a bright kitchen with a new fridge and dishwasher. A separate side entrance provides excellent potential for an in-law suite or income opportunity. Step outside to enjoy the beautifully private, fully fenced backyard, complete with a built-in gazebo perfect for relaxing or entertaining. Situated on a quiet crescent just minutes from major highways, this well-maintained home combines comfort, convenience, and endless possibilities. Dont miss your chance to make this property your own! (id:41954)
632 Lowther Street S
Cambridge, Ontario
Welcome to 632 Lowther Street, South. Located in the Highly Desirable South Preston neighbourhood. This home features three bedrooms, 4 piece Bathroom, spacious living room, eat in kitchen and a main floor bedroom. Enjoy your morning coffee on the peaceful custom deck, overlooking the beautiful gardens surrounded by a resort style backyard, perfect for entertaining or just relaxing in solitude. Roof shingles replaced 2014, heat pump 3 years ago.. This spectacular Property in the city is a dream come true. 150' deep and 50 wide lot, seller purchase the additional land from the city., allowing room for a self contained tiny home on the property. The basement is spacious with laundry facilities and ample room for extra storage. Oversized one car garage with ample parking for additional vehicles, RV, Boat, custom driveway and separate outside parking. Close to all amenities, schools, highways, shops, schools and walking trails. (id:41954)
9 Hopeton Street
Cambridge, Ontario
Nestled in the heart of Cambridge is this hidden gem. Rare 66' x 165' level lot is fully fenced. Great potential for adding an addition to the house, or a granny flat, or a detached workshop, or garage, or large garden, or your own park for the kids to play in. Easy access to the backyard from the street. Traditional covered front porch (22' x 5 1/2'). 1400 square foot home has been extensively renovated and features 2 large bedrooms and a bathroom upstairs and a third bedroom and second bathroom on the main level. Main floor laundry. Open concept main floor features hardwood floor throughout with good dining space and an electric fireplace in the Living Room. California shutters. TV included. Awesome Chef's kitchen with soft close cabinets and quartz counters features a gas range and 2 ovens. Great pantry space. Terrace doors out to 575 sq ft wrap around deck. Full basement. Most ceiling height is under 6'. Suitable for storage. Roof re-shingled 5 years ago. HI efficiency gas furnace. All windows except the 2 looking out to the porch, are upgraded to sealed thermopane windows. All exterior doors have been replaced. 100 amp service with grounded copper wiring. Copper and plastic plumbing. Single lane driveway can fit up to 4 vehicles in a row. Great central location. Easy access to any part of the city. Schools and shopping within walking distance. Walk-in clinic one block away. (id:41954)
Block 25 N/a
Mitchell, Ontario
Located in Mitchell, Ontario, this exceptional 6.04 acre parcel of vacant residential land presents a prime development opportunity. Currently zoned R3, the property allows for single detached and semi-detached homes. However, the sellers are actively pursuing R4 zoning approval, anticipated for Q2-Q3 of 2025, which would enable mid-density development. Preliminary conceptual plans, reviewed by the municipality, propose up to 216 stacked townhome units on the site. The prospective R4 zoning will further expand development possibilities to include apartment and condominium buildings (up to four stories), townhomes, stacked townhomes, nursing homes and retirement residences, among other permitted uses. To accommodate diverse development strategies, the sellers are open to holding financing contingent on the strength and background of the purchaser. (id:41954)
74a Cardigan Street
Guelph (Downtown), Ontario
Located in the sought-after Stewart Mill, this upgraded 3-bedroom, 2.5-bath executive townhome includes a double car garage and 4 total parking spaces. The main level features an open-concept kitchen with stainless steel appliances, spacious living and dining areas, a powder room, and a bonus family room. Upstairs, you'll find a large primary suite with a walk-in closet and a luxurious 5-piece ensuite, plus two additional bedrooms, a 4-piece bathroom, and conveniently located upstairs laundry. A private courtyard provides the perfect space for outdoor dining or relaxing. Plenty of storage including large space above the garage and attic access. This downtown oasis is steps from Exhibition Park and the River Walk Trail. With a walk score of 95 and bike score of 79, this location is perfect for those who enjoy an active lifestyle. Just around the corner of your new home you will find the much loved locavore Wooly Pub. Five minutes from the Wooly is an independent bookstore, cafes, boutique clothing stores, family owned Market Fresh and organic Stone Store grocers. A short walk along the River Trail to Sleeman's Centre and The River Run as well as GO train to downtown Toronto. (id:41954)
18 Cape Chin N Shore Road
Northern Bruce Peninsula, Ontario
Take a deep breath, unwind and welcome another stunning day on the shores of Georgian Bay. From your spot on the covered deck, listen to the gentle sound of waves, birdsong, and the soft rustle of breeze through the trees. Located near the end of a quiet, dead-end road, Cape Chin offers peace and privacy - far removed from the hustle and bustle. Just steps away, you'll find access to the Bruce Trail, or you can spend your day paddling, swimming, or relaxing along your own 110 feet of clean, rocky shoreline. Soak in the breathtaking escarpment views by day, and gather around a campfire under a canopy of stars at night. This 3-bedroom, 3-piece bath home or cottage offers over 1,800 sq. ft. of comfortable living space. Cozy up in the living room beside one of two propane fireplaces. Cook a delicious meal in the fully stocked kitchen and serve it in the formal dining room or take it outside to the BBQ for an easy evening. The spacious family room is perfect for entertaining, with large windows, ample storage, and a propane fireplace. The primary bedroom features cathedral ceilings, a wall of windows framing spectacular Bay views, and a private walkout deck. The second bedroom doubles as a peaceful retreat with a luxurious soaker tub perfect as a spa-like space, home office, or bedroom. The third bedroom, with its separate entrance, is ideal for hosting guests. Enjoy lake views from nearly every room. Sold fully furnished, this home is ready for you to move in and relax. With low-maintenance grounds and exterior, the only question is: what are you waiting for? (id:41954)
523 Tyson Street
South Bruce Peninsula, Ontario
Charming 2-Bedroom Bungalow in the Heart of Wiarton! Just steps from the shores of Georgian Bay, this beautifully maintained and tastefully decorated home offers the perfect blend of comfort and convenience. Featuring a cozy gas fireplace, an attached garage, and a bright, inviting layout, this bungalow is full of thoughtful touches. The spacious primary bedroom includes a private office ideal for working from home or a quiet reading nook. Outside, enjoy a generous yard in a friendly neighbourhood. Whether you're seeking a year-round residence or a relaxing getaway, this gem in the bayside community of Wiarton is sure to impress! Enjoy small-town charm with stunning natural surroundings right at your doorstep! (Gas $150/per month [Gas fireplace only used in winter months], Hydro $150/month, Water $150/ month, Roof 2015, Water Heater and windows replaced 2020) (id:41954)
59 Steffler Drive
Guelph, Ontario
Lucrative opportunity, great family home! This 3+1 bedroom raised bungalow with LEGAL walkout basement apartment is located in an A+ ideal location on sought after Steffler Drive walking distance to Stone Road Mall and close to the University of Guelph & near bus routes plus commuter friendly. Nicely updated with some fresh paint in neutral tones, laminate flooring, main kitchen with SS appliances and vinyl windows. A bright open main floor living space with large windows is very welcoming featuring a good size dining room offering tons of possibilities. Main floor offers 3 right sized bedrooms and a nice sized full bath. The fully finished walkout basement is an incredible 1 bedroom legal apartment. Great bright white kitchen, large living area, generous bedroom and full bath. The home features 2 gas fireplaces (one per floor) making heating during the winter cozy and affordable. All this situated on a large lot with newer fencing boasting TWO separate outdoor backyard areas designed for privacy; one for the main upper home and one for the apartment with a lovely patio. Whether you're looking for a family home, multi-generational living, first time or downsize purchase with income, or investment property in a popular location 59 Steffler checks all the boxes! Book your private tour today! (id:41954)
194 Gravel Ridge Trail
Kitchener, Ontario
Summer dreams are waiting for you at 194 Gravel Ridge Trail in Eby Estates! This exquisite 4-bedroom, 4-bathroom family home is nestled on a hillside on Kitchener's West end, backing onto private greenspace. It's in pristine condition and designed perfectly for both family dinners and entertaining guests. The home features timeless updates, including a modern kitchen with high-end cabinetry, quartz counters, and a beautiful marble tile backsplash. You'll find designer Torly's engineered oak hardwood flooring flowing seamlessly throughout the main floor and second story. The upper level includes spacious bedrooms, a well-appointed family bathroom, and a generous primary bedroom complete with a convenient 4-piece ensuite bathroom. The lower level offers ample space for movie nights, creative pursuits, or playtime, along with a convenient 4th bathroom and a good-sized laundry room. This brings the total living space to just under 3,000 sq.ft. for the entire house. The true highlight of this property is the large backyard, crowned by a rising hilltop that provides a natural backdrop and exceptional privacy (your rear neighbours are the Romanian church). Imagine spending warm evenings on the gorgeous deck with a pergola, watching nature's tranquil scenes unfold. (id:41954)
5955 Third Line
Erin, Ontario
5955 Third Line, Erin A Century Home on 40 Acres of Country Paradise. Tucked away at the end of a long, tree-lined driveway, this breathtaking 3000 sq ft red brick century home blends historic charm with modern comfort on 40 acres of picturesque countryside. Built in 1864 with a thoughtful addition, this beautifully updated home is full of character, featuring wide plank wood floors and custom windows throughout. The spacious main floor includes a large primary bedroom with garden views, a large closet & a 4-piece ensuite, a cozy living room with large windows and access to a screened-in sunroom, the perfect spot to enjoy your morning coffee. The bright, and inviting kitchen is the heart of the home, featuring classic cream cabinetry, sleek granite countertops, and stainless steel appliances that offer both style and function. The layout is perfect for everyday living and entertaining, with a spacious breakfast area where the family can gather around the warmth of the wood-burning fireplace. Just outside of the double doors is a charming interlocking stone patio where you can enjoy views of the property. The family room offers high ceilings with custom metal tiles and an abundance of natural light, while the formal dining room with a second wood-burning fireplace creates the perfect atmosphere for hosting friends and family. Upstairs, you'll find four additional sizable bedrooms and a 3-piece bathroom, ideal for growing families or weekend guests. Outside, the property is a nature lovers dream, complete with mature trees, perennial gardens, raised beds, a greenhouse, walking trails, and a peaceful pond. With 27 acres currently being farmed for a tax credit, multiple paddocks, a 4000 sq ft barn, and a detached 3-car garage, this property is ideal for equestrian enthusiasts or anyone looking to create their dream hobby farm. If you're searching for timeless charm, complete privacy and a truly special place to call home, 5955 Third Line is waiting for you. (id:41954)
138 Creekwood Court E
Blue Mountains, Ontario
MUST SELL LUXURY CHALET ON MONTERA GOLF COURSE | BLUE MOUNTAINSThis is your opportunity to own one of the most spectacular homes in the Blue Mountains now priced to sell due to the sellers urgent timeline. Located in a quiet cul-de-sac on the largest lot on the street, this 6,000+ sqft home offers unmatched views of the village and ski hills, and sits directly on the award-winning Montera Golf Course.Just a short walk to Blue Mountain Village, with trails, shops, restaurants, and beaches nearby, this home places you at the center of it all. Inside, youll find oak plank hardwood floors throughout the main and second floors, and a show-stopping open-concept layout with soaring 18-ft ceilings. The chefs kitchen features a massive breakfast bar, white quartz counters, walk-in pantry, prep area, and stainless steel appliances, all flowing into the dining area and great room with gas fireplace and walkout to a 450 sqft deck with covered sitting area.Offering 4+2 bedrooms, 6 bathrooms, and a finished walkout basement with a second kitchen, movie room, and gym, this home is ideal for extended families or entertaining. The 1/2 acre lot is beautifully landscaped with new lighting, stonework, and a large flagstone firepit area.Additional features include a 3-car garage, alarm system, security cameras, central vac, HEPA and water filtration systems, and full access to the BMVA Owners Program, including free village shuttle service and exclusive discounts.This is a rare chance to own a premier Blue Mountains property at an exceptional value quick closing available. Act fast! (id:41954)
623 Robson Road
Hamilton (Waterdown), Ontario
Enjoy this 2 acre county bungalow as is or or convert into a stunning custom home in a prime Waterdown location. Comes with conceptual drawings, floor plans, architectural renderings and can become quite the resort oasis. Huge existing detached workshop/garage. Beautiful setting just minutes to major highways, golf and tennis club, parks, shopping and much more. You can choose to purchase the existing property with a full building package or even better; have the finished product. Future residential re-zoning in process. (id:41954)
42 Chestnut Drive
Grimsby (Grimsby West), Ontario
Welcome to 42 Chestnut Drive, a beautifully maintained 3-bedroom, 2.5-bath home offering 2021 sq ft of thoughtfully designed living space in one of Grimsby's most desirable and welcoming neighborhoods. Enjoy stunning Niagara Escarpment views from your private balcony and soak in beautiful backyard sunsets in a peaceful, family-friendly setting. The main floor features a large, bright living room filled with natural light and centered around a cozy fireplace-perfect for relaxing or entertaining. The spacious kitchen boasts granite countertops, ample cabinetry and an open flow to the dining area, ideal for family meals or hosting guests. Upstairs, a versatile loft provides flex space that can easily serve as a home office, playroom, or additional lounge area. The generous primary suite includes a walk-in closet and a private ensuite. Located just a 5-minute walk to Sunray Orchard Market and within walking distance to four neighbourhood parks, a splash pad, and the soon-to-be-renovated arena, this home offers the perfect blend of comfort, function and community charm. (id:41954)
436139 4th Line
Melancthon, Ontario
**Motivated Sellers**Welcome to your Private Rural Retreat, perfectly set on a serene 2-acre lot just minutes from the charming Town of Shelburne. This stunning property blends the tranquility of country living with the convenience of nearby amenities; truly the best of both worlds! What make this property truly unique is that it has a meticulously maintained 2-Storey, 3-bedroom, 2-bathroom Main House with a the possibility of a Separate in-law suite. Experience the joys of outdoor living on the expansive wrap-around deck on the Main House, where you can soak in the sights and sounds of nature or host memorable gatherings with loved ones. The sprawling lawn provides plenty of space for recreation and gardening enthusiasts alike. This property features numerous recent upgrades; including New Steel Roof 2023, New Propane Furnace 2020, 2 Ductless Splits 2023, Upgraded Kitchen in 2023, New Front door and Some windows replaced 2023, 3 New Sliding Glass Doors 2023 + many more. This Home is move-in ready home welcomes you with a warm feeling of being at Home the moment you walk in the door. You truly have to see it to appreciate everything it offers! Make your move today and start living the peaceful country lifestyle you've always dreamed of. Schedule your private tour now before this rare gem is gone! - Priced to Sell - Flexible Closing! (id:41954)
164 Snyder Avenue N
Woolwich, Ontario
Welcome to 164 Snyder Ave N- a stunning 3-bedroom, 3-bathroom detached home located in one of Elmira's most desirable neighborhoods. Built in late 2022 by Claysam Homes, this nearly 1,930 sq ft Birkdale 2 model offers the perfect blend of functionality, style, and thoughtful upgrades. The open-concept main floor features high-end finishes, large windows for natural light, and a seamless layout ideal for entertaining. The heart of the home includes a modern kitchen with quartz countertops, stainless steel appliances, and custom cabinetry, flowing effortlessly into the dining and living areas. Upstairs, enjoy the versatility of two spacious living rooms one on the main floor and one on the second level along with three generous bedrooms, including a massive primary suite with ample closet space and a luxurious ensuite. Situated on a 40 x 105 ft lot, the exterior boasts a professionally finished backyard, complete with a custom stone retaining wall and elevated garden, offering both curb appeal and functional outdoor living. The full double car garage provides room for two vehicles and plenty of storage. Located just minutes from parks, scenic trails, schools, and amenities, this move-in-ready home offers an incredible opportunity in a family-friendly community. (id:41954)
54 Burwell Street
Brantford, Ontario
Welcome home to 54 Burwell St., Brantford. Just steps to the scenic Grand River trails find this renovated bungalow in the sought after Holmedale community, close to parks, schools, highway access and all major amenities. This 3 bedroom 1 bath home has a completely transformed main level. New windows (2024), new flooring throughout and engineered hardwood flooring (2023), kitchen renovation with all new appliances, cabinetry, lighting and quartz counters (2023) and brand new bathroom (2023). The addition at the rear is perfect for a den, sitting room, kids play room! Enjoy a private backyard 125ft deep with a storage shed as well. Just move right in and enjoy! (id:41954)
269 10th Street E
Owen Sound, Ontario
Busy Downtown Owen Sound location! Large municipal parking lot behind and A walkway to shopping directly beside for convenient customer access. The main floor has a large open retail area, along with ample storage rooms, or easily open it up for more retail space. The clean basement has been previously used for additional storage. Upstairs 2 bedroom apartment for added rental income. Location and Options make this an ideal opportunity. (id:41954)



