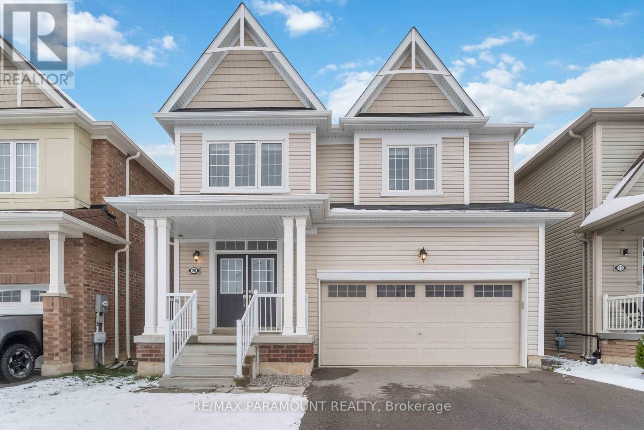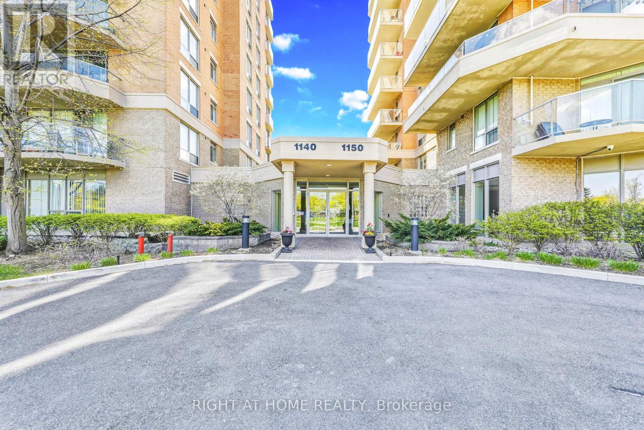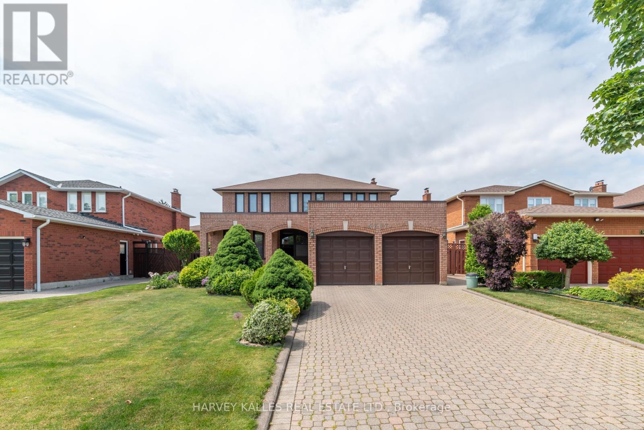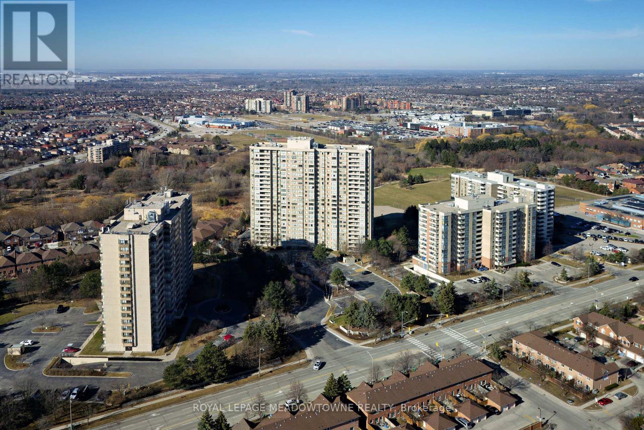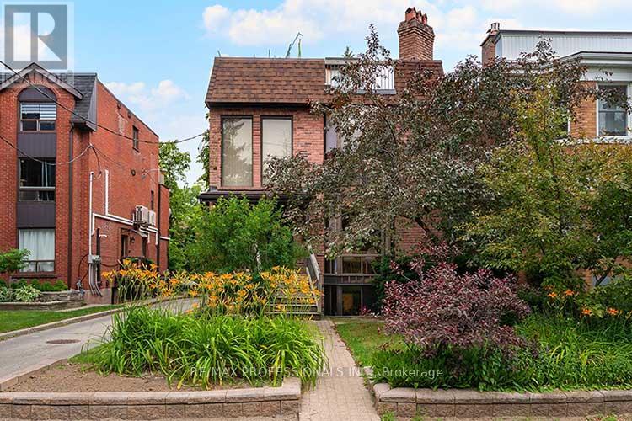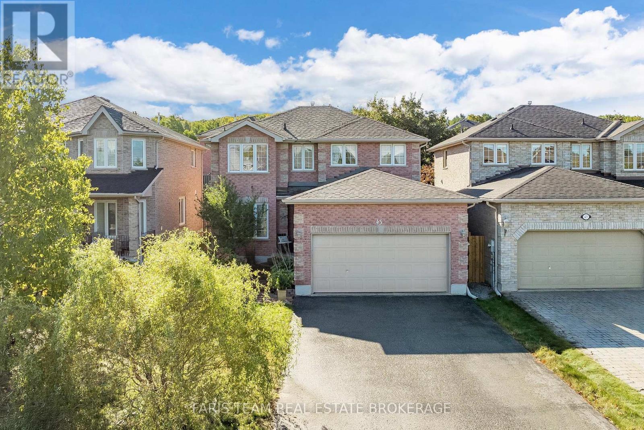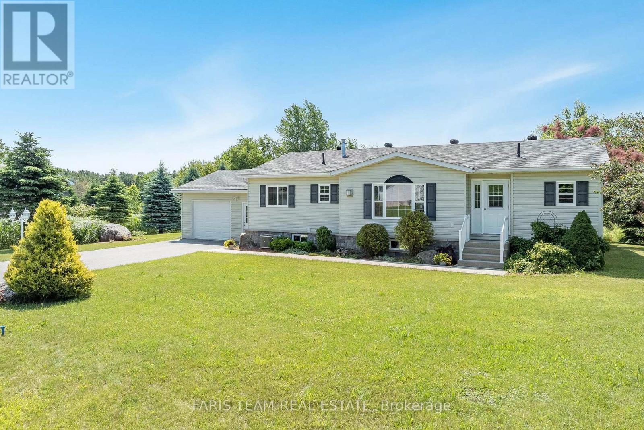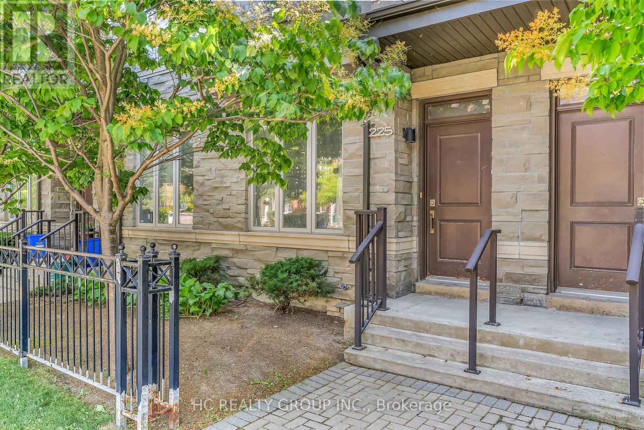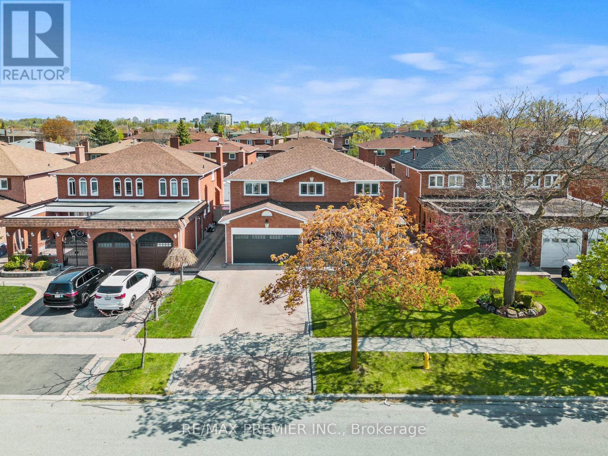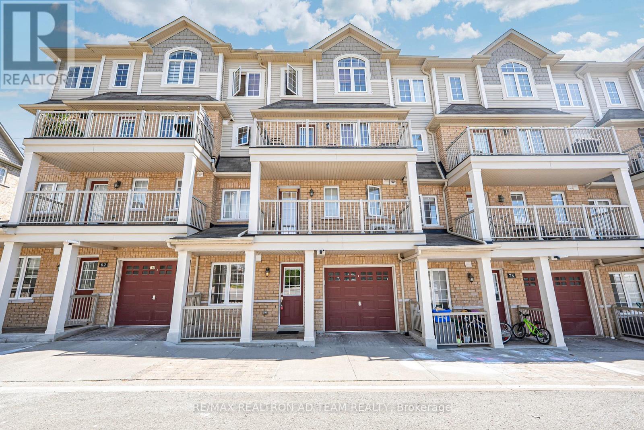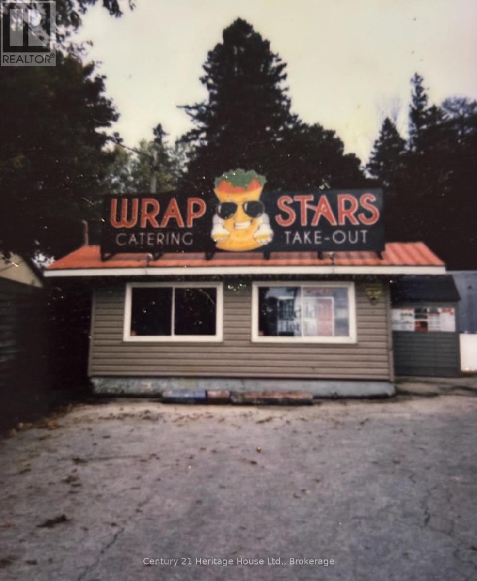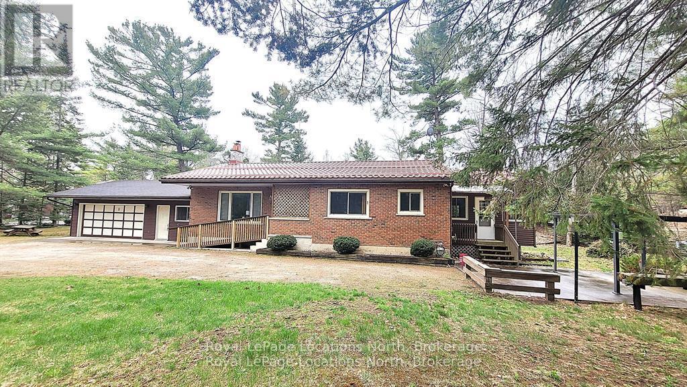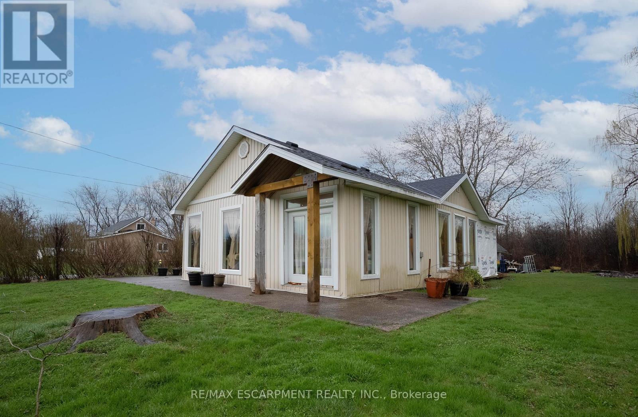20 Vaughn Drive
Thorold (Hurricane/merrittville), Ontario
Welcome To 20 Vaughn Drive, A Stunning Home Offering Endless Possibilities! This Detached Home Features Brand New Laminate Flooring Throughout And A Fresh Coat Of Paint Providing You A Blank Canvas. Recently Renovated With Great Finishes, This Home Features A Bright, Unique Layout With A Main Floor Den/Office And Kitchen Overlooking A Large Great Room. A Double Door Garage With Direct Access Into The Home Provides Functionally With An Additional Coat Closet. Moving Onto The Second Level You Will Find A Spacious Primary Bedroom Featuring A Walk In Closet Along The Way To Your Ensuite 5 Piece Washroom. A Laundry Room Is Located On The Second Floor Offering Comfort And Convenience. There Are 3 Additional Bedrooms With A 4 Piece Washroom Centrally Located. The Lower Level Remains Untouched And Awaits Your Personal Touches. This Emerging Community Is Located In Close Proximity To Hwy 406 and Major Big Box Retailers Such As Canadian Tire, Rona, Walmart And Plenty More. Enjoy Your Weekends By Taking A Short Drive To Niagara Falls And Nearby Beaches Along Lake Erie Such As Crystal Beach. (id:41954)
108 Colborne Street N
Norfolk (Simcoe), Ontario
Welcome to 108 Colborne St N, Simcoe. This charming property offers 4 beds, 2 baths & an array of thoughtful upgrades. Perfectly positioned close to schools, shopping, parks & CRB zoning, the possibilities here are endless!!! Step inside & you'll find freshly painted walls w contrasting baseboards & trim, creating a fresh inviting feel throughout.The main floor features a thoughtfully laid-out floor plan, seamlessly connecting the open-concept kitchen, dining & living areas to create a wonderful flow. Bathed in natural light, the dining & living areas showcase newly refinished hardwood floors, while the kitchen boasts an updated backsplash & new LED pot lights. Cozy up by the gas fireplace in the dining room or unwind in the sunroom off the living room - an ideal spot for quiet mornings or evening relaxation. Head up the newly refinished staircase & banister to the second level, where 4 spacious bedrooms await. This floor also features the main bathroom, which has been updated with a new backsplash & ceiling. The large attic & basement present opportunities to be developed into additional living space, making this home even more versatile. With the potential to easily convert the space into two separate units or a granny suite! Step outside to the deck overlooking the fenced backyard - an ideal setting for entertaining guests or enjoying peaceful evenings. The yard offers plenty of room for outdoor activities, gardening & relaxation. The original garage is currently used as a shed, providing additional storage space. Notable updates include a 200-amp electrical panel, new hardware & light fixtures throughout. With its prime location, modern updates & versatile CRB zoning,108 Colborne Street N is ready to become whatever you envision. Whether you're looking for your next home or a property with the potential for a business venture, this property has it all. See firsthand what makes this home a rare find. (id:41954)
204 Wilmot Road
Brantford, Ontario
Introducing a stunning home in the heart of Brantford, where modern elegance meets comfort. This contemporary 3-bedroom, 3-bathroom residence offers a seamless blend of style and functionality. Step into an open-concept living space adorned with high-end finishes and abundant natural light, creating an inviting atmosphere for both relaxation and entertainment. Escape to the luxurious master suite, featuring a private ensuite bathroom and a walk-in closet. Two additional well-appointed bedrooms provide versatility for guest accommodations, a home office, or a growing family. The three bathrooms showcase contemporary fixtures and elegant tile work, adding a touch of sophistication. (id:41954)
502 - 1140 Parkwest Place
Mississauga (Lakeview), Ontario
Enjoy Living Near The Lake In The Highly Sought After Lakeview Community *** This Bright 2-Bedroom, 2-Bathroom, 2 Parking Spots & 1 Exclusive Locker Condo Is Located In A Quiet Well- Maintained Building With 24 Hr. Concierge. Walk Out From The Separate Dining Room To A Private Balcony Equipped With A Gas BBQ Line. Open Concept Kitchen With Breakfast Bar ** The Primary Bedroom Includes A 4 -Pc Ensuite & A Walk In Closet *** This Unit Offers Convenience Of Ensuite Laundry *** Mins To Transit, The Lake, Shopping, Sherway Gardens, Restaurants, Schools, Parks, Bike Trails, Long Branch & Port Credit GO Stations And Easy Access to QEW & Hwy 427. Amenties Incl Are 24 Hr Concierge, Library, Gym, Sauna, Visitor Parking, Party/Meeting Rm. Heat, Water, Central A/C Are Incl In Condo Fee ** This Condo Is Perfect For Those Seeking A Balance Of Urban Amenities And Nature. (id:41954)
4257 Starlight Crescent
Mississauga (Rathwood), Ontario
Original owner - first time on the market! Located in the highly desirable and prestigious Rathwood community, this solid, well-built home offers endless potential. Well-maintained, bright, and spacious two-storey home sits on a wide 51 x 120 lot, providing nearly 2,700 sq ft of above-grade space, plus a full basement. The existing layout is ideal for family living, featuring a large eat-in kitchen with a walk-out to the backyard, a generous family room with a cozy fireplace, a formal living and dining area, and a main floor laundry room with a side entrance. A classic circular staircase leads to four generously sized bedrooms. Move in and enjoy, or take advantage of the solid structure and excellent layout to renovate and create your dream home. Rare opportunity in an established, family-friendly neighbourhood. (id:41954)
304 - 362 The East Mall
Toronto (Islington-City Centre West), Ontario
Welcome To A Gorgeous Condo With Spacious Layout In Desirable Area Of Etobicoke At Queenscourt Condos. A Large Apartment With 1,387 Sqft + 84 Sqft Balcony. 3 Bedrooms, 2 Bathrooms And Parking With All Inclusive Maintenance Fee: Heat, A/C, Hydro, Water, Cable, Internet And Parking. Custom Renovated And Newly Designed With High End Finishes. Features Include: Custom Made Kitchen With Centre Island, Quartz Countertop And Quartz Backsplash, Ceiling Pot Lights, All New Stainless Steel Appliances. Open Concept With New Flooring Throughout And All New Designed Bathrooms. All New Zebra Custom Made Blinds. Big Pantry Room With Cabinet Organizers. Large Primary Bedroom With Ensuite Bathroom And Walk-In Custom Made Closets. Outdoor And Indoor Pool. Minutes Away From Amenities: Restaurants, TTC, Subway, Dining, Shopping (Cloverdale Mall), Parks, Library, Schools, Hwys (427, QEW, 401). A Beautiful Park In Front Of The Building. A Must See! Beautiful Big Living Room With A Custom Made Quartz Fireplace With A Brand New Big Screen Tv Which Stays With The Apartment. (id:41954)
216 - 3465 Platinum Drive
Mississauga (Churchill Meadows), Ontario
Excellent Business Opportunity Turnkey Retail Unit for Sale (Business Only) An exceptional opportunity to acquire a successfully operating business (without property) in a 1,018 sq.ft. retail unit, ideally situated in one of the busiest plazas on Ridgeway Drive, at the high-traffic intersection of Ridgeway Drive and Eglinton Avenue, in the heart of the GTA West market. Located on the second floor of Ridgeway Plaza, this premium space offers excellent visibility and consistent foot traffic within a vibrant commercial hub featuring a diverse mix of businesses. The unit is currently operating as an upscale ladies' fashion boutique, with 2.5 years remaining on the existing lease presenting a stable and lucrative investment. **Current Lease: $3,000/month + HST, ** Inventory Cost : Approximately $80,000 (included in the sale price) Chattels: Full list to be provided upon offer submission Brand Value: Buyer has the option to retain the business name along with all associated social media accounts (over 100,000 followers) This unit is ideal for retail or boutique use. Please note restaurant use is not permitted. Don't miss this rare chance to own a profitable business in a prime location. (id:41954)
2110 - 30 Malta Avenue
Brampton (Fletcher's Creek South), Ontario
Step into luxury living with this totally renovated, fully upgraded 2-bedroom, 2-bathroom sun-drenched condo in one of Brampton's most desirable locations! Just minutes from Hwy 401, 410, 407, and Sheridan College, this home is perfect for professionals, families, and investors alike. The newer kitchen features sleek cabinetry, stainless steel appliances, and a stylish backsplash. The spacious primary bedroom offers a renovated ensuite, while the second full bath has been beautifully updated. Enjoy the convenience of ensuite laundry with a newer washer and dryer, plus a storage room for extra space. A huge climate-controlled solarium floods the home with natural light and can serve as a third bedroom, home office, or relaxation space. Condo fees include: Hydro, Heat, Central Air, Water, Cable, and Building Insurance! Unmatched amenities: Swimming Pool, Sauna, Gym, Snooker, Squash, Tennis, Party Room, Library & 24/7 Concierge! Wow! Luxury at its best! Don't miss out - schedule your private viewing today! Within a 20 minute walk: Playground, 2 Pools, 4 Rinks, 4 Ball Diamonds, 3 Sports Fields, Community Centre, Skateboard Park, 2 Sports Courts, Trail, Arts/Performance Facility, Fitness/Weight Room, 2 Gyms. (id:41954)
164 Quebec Avenue
Toronto (High Park North), Ontario
Located in the highly sought-after High Park neighbourhood, this spacious purpose-built Triplex offers incredible value with three well-appointed units, each featuring private ensuite laundry and access to outdoor space. Lower Level: 1-bedroom unit (currently month-to-month). Main Floor: 2-bedroom unit (currently month-to-month).Upper Unit: Two-storey 3-bedroom unit leased until October 2025, then month-to-month. Includes exclusive access to a rooftop deck. Each unit has access to the shared backyard, and the Main and Upper units share a two-car garage. Tenants are responsible for their own heat and hydro. All current tenants are willing to stay on, making this an ideal turnkey investment opportunity. (id:41954)
1560 Ifield Road
Mississauga (Sheridan), Ontario
Stunning executive family home in the prestigious Mississauga Golf & Country Club area, just off Mississauga Road! This meticulously maintained and tastefully updated executive 4+1 bedroom home, nestled on a quiet, tree-lined street in one of Mississaugas most sought-after neighbourhoods, surrounded by multimillion-dollar homes. Set on a beautifully 78.85 x 110 ft lot, this home offers an exceptional outdoor oasis complete with a resort-style backyard featuring a saltwater pool, hot tub, electric awning & cabana, ideal for private family enjoyment or upscale entertaining. Stunning patterned concrete front entry and rear yard, creating a seamless and stylish outdoor living spaces. The professionally landscaped exterior is enhanced with an inground sprinkler system for easy maintenance and year-round curb appeal. Step inside to a grand foyer with heated flooring, continuing into a stylish main floor powder room. The elegant oak staircase with wrought iron pickets provides seamless access to both the upper and lower levels. The heart of the home is the chef-inspired kitchen, featuring a large island, built-in appliances, and plenty of space for gatherings. Built-in ceiling speakers on the main level provide rich, immersive sound perfect for enjoying your favorite music throughout the home. Hardwood flooring, crown moulding, smooth ceilings, solid core doors and upgraded baseboards can be found throughout the home. Entertain in the sophisticated dining room or relax in the warm and inviting family room, complete with a stunning gas fireplace & mantel. Upstairs, youll find four spacious bedrooms, including a primary suite with a 4-piece ensuite & walk-in closet. Finished basement offers additional living with a recreation room featuring a gas fireplace, TV projector with built-in speakers, a fifth bedroom, full bathroom, and private office. Main floor laundry with garage & side yard access, a double car garage with side windows & parking for 4 more vehicles on driveway. (id:41954)
2092 Pinevalley Crescent
Oakville (Jc Joshua Creek), Ontario
Welcome To The Crown Jewel Of Joshua Creek-A Completely Transformed, Magazine-Worthy Residence Nestled On The Most Magical, Tree-Lined Street In One Of Oakville's Most Prestigious Neighbourhoods, Well Known For Its Top-Rated Schools. With Over 2900 Total Sqft And Over $650,000 Spent In Top-To-Bottom Renovations,This Fully Updated, Move-In-Ready 3-Bedroom, 4-Bathroom Home Offers The Finest In Craftsmanship, Materials And Design. Featuring An Open-Concept Living And Dining Area With Coffered Ceilings, Custom Millwork, Porcelain-Framed Natural Gas Fireplace, Stylish Powder Room And Sleek Engineered Hardwood Throughout. The Dream Kitchen Has Sub-Zero And Wolf Appliances, Custom Cabinetry, Caesarstone Counters, A Focal Granite Centre Island, Coffee/Wine Station, And Designer Lighting. All Opens To A Window Curtain Wall With A Custom Bifold Door System, Seamlessly Connecting The Indoor And Outdoor Spaces.The Ultra-Private Backyard With Professional Landscaping Features A 6-Person Sundance Spa Hot Tub, RollTec Awning, In-Ground Irrigation, LED Landscape Lighting, Elegant Retaining Walls, Gas BBQ Hookup, And Curated Perennials.Upstairs Offers A Luxurious Primary Retreat With Custom Built-Ins, A California Walk-In Closet, And A Spacious, Spa-Inspired Ensuite Bathroom.The Grand Second Bedroom Boasts A Beautiful Bay Window With Built-In Seating, Custom Millwork, Walk-In Closet, And A Semi-Ensuite.The Fully Finished Basement Includes Luxurious Broadloom, Custom Built-Ins, Electric Fireplace, California Closets, An Upscale Bathroom And Plenty Of Storage. A Bedroom Could Be Added With Ease.The Stylish Mudroom/Laundry Room Is As Practical As It Is Functional, With Large Subway Tile, Custom Built-Ins,And Granite Countertops. It's Designed With An LG Laundry Centre,A Pet Wash Area And Plenty Of Storage.Completing This Home Is A Spacious Two-Car Garage With On-Wall Storage Systems And Built-In Storage.2092Pinevalleycrescent.com/unbranded.This Is A Linked Property Only At The Garage. (id:41954)
43 Dunnett Drive
Barrie (Ardagh), Ontario
Top 5 Reasons You Will Love This Home: 1) Say hello to a legal income-generating second suite thats professionally finished, city-registered, and completely turn-key, whether you're looking to offset your mortgage, host extended family, or run a top-tier rental, this 3,040 square feet gem does it all and looks good doing it 2) With over $350K in premium upgrades, this isnt your average renovation; think custom kitchen (May 2024) with 42 maple soft-close cabinets, gleaming quartz counters and backsplash, stylish porcelain tile, and warm birch hardwood throughout, every inch polished, elevated, and thoughtfully designed because the details matter 3) The second suite is a knockout with two spacious bedrooms, a designer kitchen, cozy living area, 4-piece bathroom, and its own laundry; private, stylish, and completely separate, its perfect for potential tenants or the in-laws who might never want to leave 4) The main living areas are drenched in natural light and feature expansive bedrooms, rich hardwood flooring, ample closet space, and well-appointed living spaces tailored for everyday comfort and effortless entertaining 5) Backyard bliss meets standout curb appeal with lush gardens, immaculate landscaping, and your own slice of serenity, topped off with a new Owens Corning shingled roof (2020); this home isnt just beautiful, its built to last. 2,075 above grade sq.ft plus a finished basement. Visit our website for more detailed information. *Please note some images have been virtually staged to show the potential of the home. (id:41954)
10 Gordon Court
Barrie (West Bayfield), Ontario
Welcome to 10 Gordon Court, Barrie A Home That Defines Elevated Living. Perfectly located on a quiet court in one of Barries most desirable areas, 10 Gordon Court offers a rare combination of luxury, comfort, and functionality. This home was designed for both everyday living and exceptional entertaining. The open-concept designer kitchen features an oversized Cambria quartz island, blending beautifully into the living and dining spaces. Whether hosting family or friends, the flow of this home allows gatherings to happen effortlessly, while the formal dining room stands ready for holidays and special occasions. Step outside to your own private resort-style backyard. A heated saltwater pool, eight-person hot tub, and fully equipped cabana bar create the perfect setting for summer nights, while the private court offers a safe space for kids to play and enjoy street hockey games on warm evenings. Upstairs, generous bedrooms with custom built-ins provide comfort and storage. The primary suite is a true retreat, complete with a walk-in closet featuring full built-ins and a center island folding table. The en-suite feels like a private spa with heated towel bars, a steam shower, his-and-hers sinks and a heat lamp. A dedicated work-from-home office ensures convenience and privacy, while the fully finished lower level with separate entrance offers flexible space for in-laws, extended family, or potential income opportunities. Every detail has been thoughtfully considered to deliver a home that not only looks beautiful but lives beautifully. Located close to parks, schools, shopping, and major commuter routes, 10 Gordon Court offers the ideal blend of lifestyle and location a home where memories are made. (id:41954)
E8 - 167 Edgehill Drive
Barrie (Letitia Heights), Ontario
Bright 2-Bed Condo at Cedarwood! Welcome to this updated 2-bedroom, 1-bathroom condo on the 2nd floor of Cedarwood Condominiums. Featuring an open-concept layout, modern kitchen with stainless steel appliances & built-in dishwasher, spacious living room with laminate floors & pot lights, and a large upgraded bathroom (2022) with deep tub & modern tile. Both bedrooms are bright with large windows, closets & ceiling fans.Enjoy in-suite laundry, a 5x3 storage room, electric water descaler, and a walkout balcony. Building updates include new parking, walkways, lighting, landscaping (2021), new roof (2022), and brickwork (2023).Close to GO Station, downtown, restaurants, beach & Hwy 400.Move-in ready! (id:41954)
33 Rue Helene
Tiny (Lafontaine), Ontario
Top 5 Reasons You Will Love This Home: 1) Warm and welcoming, this meticulously cared-for three bedroom ranch bungalow showcases a sunlit open-concept layout ideal for relaxed living and effortless entertaining 2) The kitchen is the true heart of the home, showcasing a central island, sunlit skylight, and brand-new stainless-steel appliances 3) Walk out from the kitchen to an expansive deck overlooking a private, landscaped backyard with raised garden beds, perfect for gardening enthusiasts or outdoor relaxation 4) The main level offers two full bathrooms, a dedicated laundry room, and a serene primary suite complete with two walk-in closets and a spa-like ensuite for your own private retreat 5) Recently painted and move-in ready, this home is perfectly positioned near sandy beaches, scenic parks, and within walking distance to local restaurants, a community centre, a playground, a skating rink, a baseball diamond, an LCBO, and a convenience store. 1,387 fin.sq.ft. Visit our website for more detailed information. *Please note some images have been virtually staged to show the potential of the home. (id:41954)
F1003 - 32 Coles Avenue
Vaughan (Vaughan Grove), Ontario
Welcome to this beautiful and spacious open-concept condo townhouse, featuring 2 bedrooms Plus a Den and 3 bathrooms, situated in one of Vaughan's prime locations. With over 1,140 square feet of living space, this home includes two balconies and a stunning 540-square-foot rooftop terrace with great views of the CN Tower. The 9-foot ceilings and numerous upgrades, including a hardwood staircase, enhance the overall appeal. The charming kitchen boasts stainless steel appliances, ample cabinetry, and a central island with a breakfast bar, perfect for family dining. The living room flows seamlessly from the kitchen and opens into a cozy den/office, ideal for working from home. On the second floor, youll find two bedrooms, including a primary suite with a full ensuite bathroom and walk-in closet, along with a second full bathroom that complements this floor perfectly. The third floor offers a serene rooftop patio, perfect for entertaining, relaxing, and enjoying summer barbecues with beautiful views. One parking and one locker next to the parking spot. The whole house freshly painted. Staging is an virtual staging in the photos. (id:41954)
Th6 - 225 South Park Road
Markham (Commerce Valley), Ontario
Bright And Well Maintained Townhome Along Hwy 7 / Leslie. Great Layout With No Waste Of Space, 9' Ceiling On 2nd Floor With Lots Of Natural Lights, 2 Ensuites On 3rd Floor, Spacious Modern Kitchen, Upgraded Bathrooms With Glass Shower, Enjoy The Convenience Direct Access To Parking Spots From Basement, Hugh Laundry Rm Plus Lots Of Storage Area in Bsmt, Perfect For Young Family, Investors Or Empty-Nester. Walking Distance To Transit, Restaurants, Parks. Short Drive To Highways 404 / 407. Great School, St. Robert Catholic Hs (18/739), Low Condo Fee Covers Lawn Care, Snow & Common Area Maintenance, Exterior Wall/Roof (id:41954)
306 - 62 Suncrest Boulevard
Markham (Commerce Valley), Ontario
**Welcome to 62 Suncrest Blvd #306 - A Spacious Corner Suite in the Heart of Commerce Valley** This sun-filled 2-bedroom, 2-bathroom corner suite offers over 1,050 sq ft of thoughtfully designed space in the heart of Commerce Valley in Markham. Facing southwest, this unit is flooded with natural light throughout the day and features a smart split-bedroom layout thats perfect for young families, couples, or anyone looking to enjoy condo living without sacrificing square footage. Freshly painted, professionally cleaned, and move-in ready, the suite includes a generous open-concept living and dining area, a well-appointed kitchen, and a covered balcony thats perfect for morning coffee or evening relaxation. With one 4-piece and one 3-piece bathroom, plus one parking space, it offers functionality and everyday convenience. Residents of Thornhill Towers enjoy premium amenities, including 24-hour concierge, indoor pool, sauna, fitness centre, party room, and moreoffering a lifestyle thats both relaxed and connected. Location, Location, Location: Walk to Commerce Gate, Times Square, and an incredible variety of restaurants, bubble tea spots, cafes, and grocery stores. Enjoy being minutes from Suncrest Park and Saddle Creek Park, with easy access to Highways 404 and 407, Viva transit, and the Langstaff GO Station. Whether you're commuting or just enjoying the neighbourhood, everything you need is close by. (id:41954)
19 Claudia Avenue
Vaughan (West Woodbridge), Ontario
This beautifully renovated detached home in West Woodbridge offers over 3,000 SqFt of well-kept living space, perfect for families. With four spacious bedrooms, including a luxurious primary suite with a stylish ensuite, this home is move-in ready and designed for modern living. Situated in a safe, family-friendly neighborhood, it's just minutes from top-rated schools, parks, shopping, and transit, making it an ideal location for growing families. With its pristine condition, spacious layout, and high-end finished, this is a rare find in a sought-after community. Don't miss out on this amazing opportunity! (id:41954)
15 Recreation Drive
Innisfil, Ontario
Get the golf cart ready! Are you looking for an active lifestyle? Ready to downsize? Come check out Sandycove Acres! A fabulous community located just 45 minutes North of Toronto. Amenities include: 2 salt water pools, gym, 3 rec centres, woodworking shop and NEW pickleball courts! Community events, dances and too many clubs to mention! Are you looking for a newer build/construction with all the bells & whistles? This home is sure to impress! Stylish & modern Essex model located on quiet Crescent. This lovely bungalow checks all the boxes. With over 1400 sqft, this warm and inviting home makes for an easy downsize. Open concept living/dining room with vaulted ceilings & gas fireplace. Modern & fresh white kitchen with in floor heated flooring, diamond cut tile backsplash, pot drawers & gas range. Breakfast nook overlooking a spacious family room. 2 generously sized bedrooms & bathrooms. The primary suite features a walk in closet and 3 piece ensuite bath with heated floors. The 2nd bedroom makes a great office or guest room with additional 4 piece bath with in floor heating. Fully landscaped yard with lots of privacy. Covered front porch with flat entry and 2 parking spaces. Private yard with no neighbours behind! Lovely deck with attached awning and natural gas BBQ hook up. Attached storage room with access to the poured concrete crawl space. Additional updates include central vacuum, HRV & water softener. Such a fabulous and convenient location in the park! Just a very short walk to the main amenities. 10 minutes to South Barrie Go, shopping & Innisfil Beach Park. (id:41954)
43 Dancers Drive
Markham (Angus Glen), Ontario
Welcome To This Beautifully Updated And Modern Townhome Nestled In The Prestigious Angus Glen Community. This Move-In Ready Home Boasts 9-Foot Ceilings, Elegant Hardwood Floors, Carpet-Free Throughout And Kitchen Equipped With Stainless Steel Appliances. The Bright, Open-Concept Living And Dining Area Is Perfect For Both Relaxing And Entertaining. The Cozy Family Room With A Gas Fireplace Overlooks The Modern Kitchen And Opens Onto A Private Backyard Oasis Featuring A Stylish Stone Patio Ideal For Outdoor Gatherings. Upstairs, The Spacious Primary Suite Offers A 4-Piece Ensuite And A Walk-In Closet. The Unfinished Basement Provides A Blank Canvas For Your Personal Touch. Enjoy The Convenience Of Being Just Moments Away From Top-Rated Schools (Buttonville P.S., Pierre Elliott Trudeau H.S., Unionville College & Angus Glen Montessori School), Modern Amenities Including Angus Glen Golf Club, Too Good Pond & Park, Recreation Center, Library, Grocery Stores, YRT & Go Station, And Historical Unionville Main Street All Nearby. This Modern, Stylish Townhome Is Ready To Move In And Enjoy A Perfect Blend Of Comfort, Style, And Modern Living In A Prime Location! (id:41954)
1209 - 60 Town Centre Court
Toronto (Bendale), Ontario
Welcome to this Beautiful Well Maintained 2 Bedroom South West Corner Unit! Offers a Bright, Spacious, and Functional Layout with New Laminate Flooring (2025) Throughout. Large Floor-to-Ceiling Windows with Abundant Natural Light and Unobstructed View. Decent Size Bedrooms, Primary Bedroom come with Walk-In Closet. Ideally Located Just Steps from Scarborough Town Centre, TTC Subway, Bus Routes, City Hall, YMCA and more. Minutes to HWY 401. One Underground Parking and One Locker. A Must See! (id:41954)
80 Abela Lane
Ajax (Central), Ontario
Bright & Spacious 2-Bedroom Condo Townhome In A Highly Sought-After Central Ajax Location! Enjoy The Convenience Of No Stairs To Entry And A Welcoming Front Porch. This Beautifully Maintained Unit Features An Open-Concept Living & Dining Area With New Laminate Floors, Upgraded Light Fixtures, And Smooth Ceilings Throughout. The Kitchen Boasts Stainless Steel Appliances, A Breakfast Bar, And Plenty Of Storage. Two Generously Sized Bedrooms, Freshly Painted Interiors, And Ensuite Laundry. Includes 1 Parking Spot. Prime Location Steps To Transit, Schools, Shopping, Restaurants, And Community Centre, With Easy Access To The GO Station And Hwy 401. Just Move In And Enjoy A Convenient, Low-Maintenance Lifestyle! **EXTRAS** S/S Fridge, S/S Stove, S/S Dishwasher, Washer, Dryer, All Light Fixtures & CAC. Tankless Water Heater Is Rental. (id:41954)
30 Inn On The Park Drive
Toronto (Banbury-Don Mills), Ontario
Experience elevated living in this stylish 1-bedroom, 1-bathroom suite at Auberge on the Park by TRIDEL, located on a premium floor, Facing SOUTH with Tons Natural Light.. Spanning 645 sq ft, this thoughtfully designed suite includes 1 UPGRADED parking space and 1 Mainfloor Locker. Enjoy a spacious private balcony perfect for relaxing or entertaining, and take advantage of exceptional amenities including an outdoor pool, spa, BBQ area, theatre, pet wash, dog park, elegant dining and party rooms, electric car chargers, and more. Just minutes from the DVP, Sunnybrook Park, Aga Khan Museum, Costco, and key Toronto hubs, this is sophisticated urban living at its best. (id:41954)
189 Carloway Trail
Huron-Kinloss, Ontario
This completely updated and renovated 3 bedroom, 2 bath lakefront bungalow with a bright open and cheerful setting is truly a move in ready home! Backing onto Inverlyn Lake looking South, this home boasts a large great room with new gas fireplace, flooring, pot lighting, baseboard & trim overlooking a serene Southern view of the beautiful inland Lake. Granite counter tops with all new cabinets, 2 updated bathrooms, 9' ceilings, double car garage, full Briggs and Stratton generator, 4' crawl space complete this very well appointed home. The private backyard offers a sun deck with easy access to trails and almost 100 acres of serene forest wonderland and access to Ainsdale Golf Course! A most excellent location and dynamic area for pleasant adult lifestyle living with clubhouse, common area, exterior swimming pool, Inground sprinkler system and a short walk to Lake Huron's sand beaches. Call to schedule your personal viewing today! (id:41954)
455 7th Avenue E
Owen Sound, Ontario
Charming 3 Bedroom, 2 Bathroom Brick Bungalow in a Desirable East Side Neighbourhood! This well-maintained home offers comfort, convenience, and space both inside and out. Featuring a bright and functional layout with beautiful hardwood floors throughout the main floor. The backyard is fully fenced and spacious with a private deck, perfect for relaxing or entertaining. The large basement workshop provides ample room for hobbies or storage. Located close to schools, parks, shopping, and all east side amenities, this home is ideal for families, retirees, or first-time buyers. Don't miss this opportunity to own a solid, move-in ready bungalow in a sought-after location! Call your Realtor today to book your private showing. (Utilities - Water $993/yr, Hydro $1595/yr, Gas $745/yr) (id:41954)
129 Coopershawk Street
Kitchener, Ontario
Welcome to 129 Coopershawk, where lifestyle, comfort, and community come together in the most unforgettable way. This spacious end-unit townhouse in the desirable Kiwanis Park neighbourhood offers over 2,800 square feet of finished living space, perfectly designed for the modern family that wants it all — room to grow, space to gather, and a backyard that turns everyday life into something special. Let’s start outside —because this backyard is truly something to see. Designed for making the most of every sunny day, the saltwater pool with waterfall feature, evening lighting, and interlock patio creates a private oasis you’ll never want to leave. Whether you're hosting summer BBQs or watching the kids play, this space sets the scene for unforgettable memories. The landscaped gardens add charm, while the grassy area is ideal for trampolines, lawn games, or letting your dogs run free. Fully fenced for privacy and peace of mind, this yard checks all the boxes for outdoor living. Inside, the home is just as impressive. The open-concept main floor was made for connection, with a spacious kitchen and island, eat-in dining area, and a warm, inviting living room — all overlooking your backyard oasis. The layout makes entertaining effortless and everyday life feel seamless. Upstairs, you’ll find four bedrooms, including a serene primary suite at the back of the home with a walk-in closet and a spa-like ensuite featuring a soaker tub — your perfect place to unwind. Two full bathrooms and upper-level laundry round out the second floor, offering everything a busy family needs. The finished basement adds even more flexibility, with oversized windows and a rough-in for a bathroom —perfect for a movie room, play space, or teen hangout zone. From its curb appeal and vibrant gardens to its thoughtful layout and dream backyard, it's easy to love. Just minutes from Kiwanis Park, Grand River trails, great schools, the highway; this home has everything your family needs. (id:41954)
20 Dance Street
Collingwood, Ontario
Located in the highly desirable Mountaincroft community, this 2+1 bedroom, 2+1 bathroom raised bungalow is the epitome of comfort and convenience, offering the ultimate one-level living. Suited for both entertaining and everyday living, this home offers a spacious open-concept layout with 9 feet ceilings. The kitchen features an oversized island with a granite countertop, and an abundance of storage making it perfect for gatherings and family meals. The primary bedroom and ensuite is thoughtfully soundproofed, while the second bedroom can be utilized as another primary with direct access to the main bath. Downstairs you will find an extra bedroom and bathroom ideal for guests, and a large rec room equipped with a gas fireplace and wet bar. The rear yard boasts a private, two tiered deck, becoming an extension of the living space in summer months. Recent updates include a resurfaced driveway, a new high-efficiency furnace, updated light fixtures, and exterior gas line for a BBQ. Upgraded interior doors and California shutters have been installed throughout. This meticulously maintained property is ready for its next owners to move in and enjoy. Book your private showing today! (id:41954)
8 Ronald Avenue
Tiny, Ontario
Solidly built 3+1 bedroom, 3 full bath, all brick bungalow presents a fantastic opportunity for a family seeking to build equity on top of having a comfortable and active lifestyle. Having been lovingly maintained by just one owner, the builder, this 1400+ sq ft home offers a finished basement, providing an additional 1400 sq ft. Enjoy the ease of main floor laundry and the peace of mind provided by a durable steel roof, brand new septic tank, and 3-year-old gas furnace / air conditioner. Located in a hidden gem of a community made up of mixed seasonal and year round residents, this home truly shines with its future potential and proximity to a beautiful sandy beach. Completing this property is a 2-car garage w attached workshop. Close by you can enjoy the friendly & active 50+ center, offering daily activities like indoor pickleball, cards, billiards, woodworking, travel groups, and wonderful socials! There is a year round convenience store with an LCBO. Here is your chance to buy a "good bones, just needs updating", perfectly positioned home that is just waiting for some easy interior updates. However in my opinion, the BEACH is all you need to check out to convince you that THIS is "the One!" (id:41954)
423 Main St S Street
South Huron (Exeter), Ontario
Don't miss your chance to own a prime commercial building in the heart of Exeter, Ontario. This high-exposure property boasts a versatile office space with 10' ceilings, ceramic tile flooring, and large windows that flood the space with natural light. The commercial unit is currently vacant, offering endless possibilities for a new business or tenant.Above the commercial space, you'll find a beautifully updated 1-bedroom, 1-bathroom residential unit that underwent significant renovations in the summer of 2023. Featuring a separate entrance and modern upgrades, this unit presents an excellent opportunity for additional rental income.With its central location, flexible commercial space, and income-generating potential, this property is a fantastic addition to any investors portfolio. (id:41954)
12 Redford Drive
South Huron (Exeter), Ontario
Discover the perfect blend of comfort, convenience, and affordability with this spacious 3-bedroom residence in Riverview Estates, Exeter's premium retirement community. Designed with ease of living in mind, this home offers everything you need for your retirement years. Recent updates include a new gas furnace and central air system (2023) and a new roof covering (2018), ensuring worry-free maintenance for years to come. A large 3-season sunroom adds extra living space and could easily be converted into a year-round retreat. The utility shed provides ample storage for patio furniture and lawn equipment, while the double-paved driveway offers convenient parking. Enjoy privacy with no backyard neighbour's as this home backs onto a serene, treed area. Located within easy walking distance of the community recreation hall, you'll have access to a hub of activities, perfect for entertaining family or hosting guests. Situated in an ideal location, Riverview Estates is just a short drive to Exeters booming north-end retail center for all your shopping needs. You'll also love the proximity to Grand Bend and Lake Huron (20 minutes), London (30 minutes), and the historic festival city of Stratford (30 minutes). Don't miss this opportunity to enjoy a peaceful and vibrant retirement lifestyle in one of Exeter's most sought-after communities. Land lease payment for the current owner is $600 + $82.38 (taxes) a month (id:41954)
23 Chester Drive
Cambridge, Ontario
Value Priced !!! End unit townhome in a fabulous community! This spacious 3-bedroom, 2.5-bath END UNIT Townhome with a FINISHED BASEMENT is it! This home offers the ideal blend of comfort, privacy, and low-maintenance living. Step inside to discover natural light, open concept, NEWER APPLIANCES (2018), and a kitchen that seamlessly connects to the dining/living area. Enjoy sitting on your PRIVATE DECK with a FULLY FENCED BACKYARD great for entertaining. Upstairs, you'll find three generously sized bedrooms. The primary suite boasts 2 WALK-IN CLOSETS. The main bathroom with a NEW TUB/TILES has been REMODELED (2025). Additional highlights include a spacious 1.5-CAR GARAGE plus the EXTENDED DRIVEWAY fits 2+ cars, Central Vac (as is) vinyl flooring, water softener PAID OUT, roof (2018), furnace (2022) Owned, A/C system (2024) Owned. Another feature is the FINISHED BASEMENT, an ideal bonus space for a media room, games area, or additional flex room space + laundry tub, shower, toilet + extra storage. Don't miss this exceptional opportunity to live in a vibrant, family-friendly community close to walking trails, parks, schools, shopping, transit and recreational amenities. This townhome truly has it all! (id:41954)
H - 1315 Second Street E
Cornwall, Ontario
Sale of Business: Prime location in the heart of Cornwall's bustling plaza with anchor stores like Food Basics, Galaxy Cinemas and Popeyes, surrounded by schools, businesses, and residential homes. This established quick-service restaurant serves trendy comfort food such as gourmet burgers, phillies, poutines and shakes and boasts an LLBO license. With fully trained staff and a supportive owner willing to guide qualified buyers, this turn-key business is ideal for entrepreneurs looking to launch their own brand or expand their portfolio. Monthly rent, including taxes, is approximately $4,000, and the lease spans 9 years. A unique opportunity to be part of the fastest-growing grilled cheese franchise dont miss the chance to be your own boss in this thriving location. Please do not approach employees or visit directly - inquiries should be scheduled appropriately. (id:41954)
1093 Sunset Drive
Fort Erie (Crescent Park), Ontario
Excellent opportunity to finish this 1,187 sq ft bungalow to your own standards and be situated on a beautiful, mature corner lot in a well-established Fort Erie neighbourhood. Close to Lake Erie, golf courses, schools, shopping, and other amenities. Features a new roof and trusses, large concrete driveway, and a spacious front porch. A great starter home for first-time buyers and young families looking to add value and make it their own. Sold as is, where is. (id:41954)
20 Linden Street
St. Catharines (Downtown), Ontario
Welcome to this delightful 3 bedroom bungalow perfectly nestled on a family friendly, beautiful tree lined street. From the moment you arrive, you will appreciate the inviting curb appeal and the cozy enclosed sunroom! Step inside to a well laid out main floor featuring a bright living space, comfortable bedrooms, a full bathroom, a spacious kitchen and a separate entrance leading to the basement and to the backyard, which offers plenty of privacy and space for kids, pets, gardening and entertaining! The basement is full and partially finished with tons of storage space and 2 bonus rooms! Easy to add a 2nd bathroom! Located walking distance to schools and parks, and just minutes to the highway, this home offers both charm and convenience. A perfect opportunity for first time home buyers, young families, or those looking to downsize without compromise. Many updates here such as a new roof, new windows, new AC, new dishwasher, and new furnace! Cozy home! Tons of space! Cute Street! Big Yard! Walk to schools! Easy highway access! This home is awesome! (id:41954)
623 Robson Road
Hamilton (Waterdown), Ontario
Enjoy this 2 acre county bungalow as is or or convert into a stunning custom home in a prime Waterdown location. Comes with conceptual drawings, floor plans, architectural renderings and can become quite the resort oasis. Huge existing detached workshop/garage. Beautiful setting just minutes to major highways, golf and tennis club, parks, shopping and much more. You can choose to purchase the existing property with a full building package or even better; have the finished product. Future residential re-zoning in process. (id:41954)
117/17 - 338 Albert Street N
Waterloo, Ontario
This Property is Ready to Go! Attention Home Buyer's & Investors Alike. This Bright Large Open Concept 3 Bedroom, 3 Bathroom Unit is just Steps to the University of Waterloo, Wilfrid Laurier University & Conestoga College, Parks, Recreation, Schools, Public Transit and Student Facilities. Main Level Family Room could be used for a Flex Room, Furniture and Appliances & Parking Spot Included. Maintenance Fee Includes: High Speed Internet/Water/Garbage removal / snow removal/building insurance. Don't Miss Out in the Best Value Out there. Flexible Closing. (id:41954)
633 Halifax Road
Woodstock (Woodstock - North), Ontario
Welcome to 633 Halifax Road, Woodstock the perfect place to call home. This eye-catching property offers exceptional curb appeal and a thoughtfully designed layout ideal for family living and entertaining. Step inside to a spacious, open-concept main floor featuring a sun-filled living room, a convenient two-piece bathroom, and a generously sized kitchen with direct access to the backyard. The adjoining family room boasts soaring cathedral ceilings, creating an impressive and inviting atmosphere. Upstairs, the primary suite is your personal retreat, complete with a walk-in closet and a private ensuite. Three additional generously sized bedrooms and a full bathroom complete the second floor perfect for growing families or hosting guests.The fully finished basement offers even more living space, including a large recreation room, full bathroom, laundry area, and an additional bedroom ideal for guests, teens, or a home office. Step into the backyard oasis, where warm-weather living truly shines. Enjoy a beautiful in-ground saltwater pool, a poolside bar, hot tub, deck, and pergola everything you need for unforgettable summer gatherings. Located just minutes from schools, parks, and with easy access to Highways 401 and 403, this home offers the perfect balance of convenience and comfort. Dont miss your chance to make 633 Halifax Road your new address book your showing today! (id:41954)
147 Rolling Meadows Drive
Kitchener, Ontario
Nestled in the sought-after Forest Heights neighbourhood and surrounded by top-rated schools, this beautifully updated 3-bedroom, 3-bathroo home offers the perfect blend of comfort and style for growing families. Step inside to discover a bright and modern main floor featuring all-new flooring and a completely remodeled kitchen (2020) that boasts quartz countertops, ample counter space, and a layout ideal for both everyday living and entertaining. Upstairs, you'll find three spacious bedrooms, while the finished basement adds incredible versatility with a bonus room, a cozy rec room, and a bar perfect for movie nights or hosting friends. Outside, enjoy summer evenings in the fully fenced backyard with a large deck for entertaining and a built-in fire pit area for those relaxing nights under the stars it can also double as an above ground pool pad. An attached single-car garage and great curb appeal round out this move-in-ready home in one of Kitchener's most family-friendly communities. Don't miss your chance to make this your next home! (id:41954)
324 Dymott Avenue
Milton (Ha Harrison), Ontario
Stylish Mattamy-Built Townhome in Prime Harrison Location! Welcome to this beautifully upgraded 1,733 sq ft townhome, thoughtfully designed for busy professionals and growing families who value space, style, and convenience. Nestled in Miltons highly sought-after Harrison neighbourhoodright at the foot of the escarpment-this home offers the perfect blend of modern living and natural charm, with schools, parks, shops, and local amenities all just a short stroll away. Freshly painted and move-in ready, this 3-bedroom home showcases a bright, multi-level layout that gives everyone their own space while keeping the home feeling connected. The ground level welcomes you with a generous foyer, a versatile family room (ideal as a 4th bedroom, home gym, or office), and a mudroom that keeps coats, shoes, and bags neatly tucked away. At the rear, a rare double car garage with interior access ensures you'll never have to brave the weather while coming or goinga true bonus in Canadian winters! Up a few steps, youll discover the heart of the home: an expansive living room with a cozy office nook, ideal for working from home or keeping an eye on homework. The chef-inspired kitchen boasts rich modern cabinetry, sleek quartz counters, stainless steel appliances, subway tile backsplash, and an abundance of storageincluding a full pantry. Whether you're hosting friends or enjoying a quiet dinner, the large eat-in area and oversized terrace (perfect for summer BBQs or morning coffee) make entertaining effortless. The upper level features three spacious bedrooms and two full bathrooms. The primary retreat includes hardwood flooring, a walk-in closet, and a private ensuiteoffering the perfect spot to unwind at the end of the day. This is low-maintenance living at its best, in one of Miltons most desirable communities. Dont miss your chance to call this stunning townhome your own! (id:41954)
1104 - 1808 St. Clair Avenue W
Toronto (Junction Area), Ontario
Welcome to Toronto's hottest up & coming West End neighbourhood! Nestled in a stunning building boasting contemporary architecture and sophisticated design, this two-bedroom plus den, two-bathroom condo with massive private patio offers a luxurious retreat amidst the bustling city scape. Greeted by an open-concept layout that seamlessly blends modern living with elegant finishes. The living area is bathed in natural light streaming through floor-to-ceiling windows, creating a bright and inviting ambiance. The building boasts an array of amenities designed to elevate your lifestyle. Stay active in the state-of-the-art fitness center, utilize the bike repair garage, pet spa, or entertain guests in the stylishly appointed party room. Experience the epitome of urban luxury living in this exquisite condo in a neighbourhood developing right before your eyes. Congratulations on getting in early and welcome to Toronto's hottest young neighbourhood (id:41954)
675 Harrison Road
Milton (Tm Timberlea), Ontario
Welcome to 675 Harrison Rd! This Fabulous 3 Bedroom Home is Located in the Heart of Milton and is Situated on a Most Desirable Quiet Family Street in the Highly Sought After Timberlea District! This Home Boasts a Generous Pool Sized Lot with Tons of Curb Appeal and is Positioned in the perfect Setting near all Major Amenities! Numerous Upgrades have been implemented and Pride of Ownership is Truly Evident Throughout and is Sure to Impress. The Lower Level has been Fully Renovated Offering the Perfect In-Law Suite and the Beautifully Landscaped Rear Yard Provides the Ideal Atmosphere for those Relaxing Summer Evenings with Loved Ones! Don't Miss Out on this Amazing Opportunity and Come Treat Yourself to this Gem!!! (id:41954)
77 Wildflower Lane
Halton Hills (Georgetown), Ontario
A Stunning Appx. 6 Years Old Beautiful Detached Home With 4 Bedrooms And 4 Washrooms. Corner Lot 2870 Sq Ft. Double Door Main Entrance, Lots Of Upgrade, 10Ft Ceiling In Main Floor & 9Ft In Second. Oak Hardwood Floor In Main And 2nd Floor Hallways. Oak Hardwood Stairs With Iron Pickets Rails. Smooth Ceiling In Main And Second Floor. S/S Appliances, Quartz Countertop And Double Under Mount Sink In Kitchen And Bathrooms, And Much More. Situated In A Highly Desired Area, This Property Offers Convenience At Every Turn. It Is Close to Schools, Parks, Plazas, Transit Options. (id:41954)
815 - 5033 Four Springs Avenue
Mississauga (Hurontario), Ontario
Welcome To The Amber Condos!!! Located In The Heart Of Downtown Mississauga Along The Hurontario LRT Line, This Property Features A 1+1 Br, With A 4-Pc Bath, Modern Open-Concept Living & Dining, Along With Engineered Laminate Flooring Throughout. Equipped With An Ensuite Laundry And Spacious Den Useful As An Office, This Building Will Meet All Your Needs! Amazing Amenities Including: Indoor Pool, Sauna, Gym, Party Room, Guest Suites, & Much More!!! Pictures Are From When Unit Was Previously Staged (Now Vacant & No Furnitures). (id:41954)
911 - 1808 St. Clair Avenue W
Toronto (Junction Area), Ontario
Welcome to Toronto's hottest up and coming West End neighbourhood! This two-bed, two-bath condo offers a perfect blend of contemporary comfort & urban charm, within a stunning building boasting beautiful amenities. Step inside this thoughtfully designed unit & be greeted by an inviting atmosphere illuminated by natural light pouring in through large windows, highlighting the modern finishes and design elements throughout. The open-concept living area provides a seamless flow between the living room, dining space, and kitchen, perfect for relaxing evenings. Beyond the confines of your condo, the building boasts an array of amenities designed to elevate your lifestyle. Stay active and energized in the state-of-the-art fitness center, bike repair garage, pet spa, or entertain guests in the stylishly appointed party room. Experience the epitome of luxury in a neighbourhood developing right before your eyes. Congratulations on getting in early & welcome to Toronto's hottest young neighbourhood! Building features a Pet Wash station as well as an Urban Room to use your creativity for crafts or space to repair bikes. (id:41954)
1102 - 1808 St. Clair Avenue W
Toronto (Junction Area), Ontario
Welcome to Toronto's hottest up & coming West End neighbourhood! Nestled in a stunning building boasting contemporary architecture and sophisticated design, this two-bedroom, two-bathroom condo with massive private patio, this unit offers a luxurious retreat amidst the bustling cityscape. Greeted by an open-concept layout that seamlessly blends modern living with elegant finishes. The expansive living area is bathed in natural light streaming through floor-to-ceiling windows, creating a bright and inviting ambiance. The building boasts an array of amenities designed to elevate your lifestyle. Stay active and energized in the state-of-the-art fitness center, bike repair garage, pet spa, or entertain guests in the stylishly appointed party room. Experience the epitome of urban luxury living in this exquisite condo in a neighbourhood developing right before you eyes. Congratulations on getting in early and welcome to Toronto's hottest young neighbourhood. One underground parking spot. Building features a Pet Wash station as well as an Urban Room to use your creativity for crafts or space to repair bikes. Water, Electric & Gas hook-up on terrace! All window coverings and drapery tracks, fridge, stove, built-in dishwasher, washer, dryer (id:41954)
809 - 235 Sherway Gardens Road
Toronto (Islington-City Centre West), Ontario
Upscale Living by Sherway Gardens. Situated at One Sherway tower, this 1 Bedroom+Den Condo offers 600-699 sqft and includes a parking spot (Lev.B#61). Built in 2008 by Great Gulf & Menkes, The 27-Story building hosts 276 units rich in resort-style amenities. Open concept with 9 ft ceilings and floor-to-ceiling windows flood the space with light. Den ideal for a home office. One Sherway features: Indoor pool, hot tub, sauna & yoga studio / fully equipped gym / billiards room, party lounge, media / theatre room / library, meeting rooms, guest suite / 24-hr concierge, visitor parking & bike storage. Steps to CF Sherway Gardens Luxury mall with 215+ stores right at your doorstep, Excellent transit options: TTC and MiWay bus routes at your doorstep (e.g. the 123 Sherway bus to Kipling), plus easy access to Hwy 427, QEW, Gardiner, and the 401. Ideal for commuting or airport travel. Located in the vibrant Islington-City Centre West area, near parks, schools, Trillium Hospital, Home Depot, Walmart and more. This Building considered one the better ones here as per residents feedback. Unit Faces North side, the quietest of all, not facing QEW. See it now! (id:41954)
