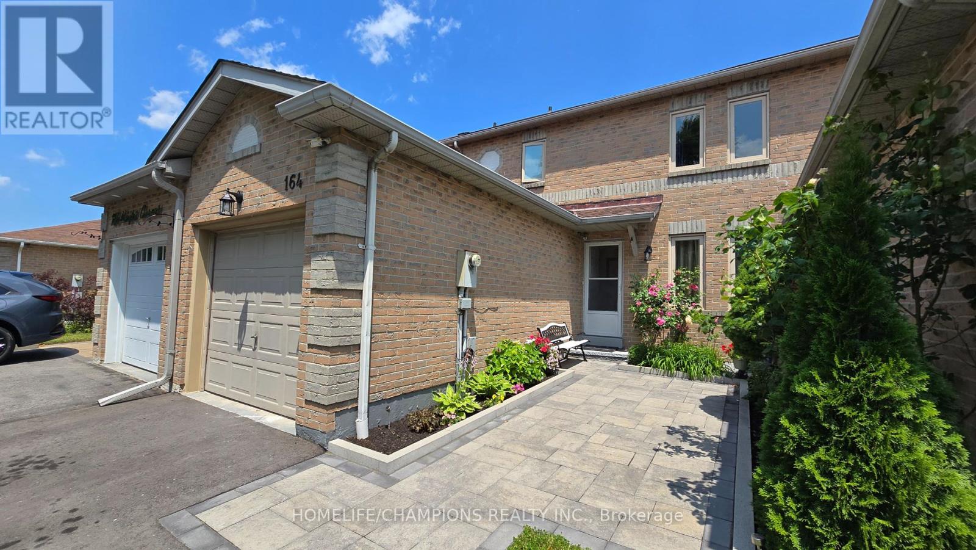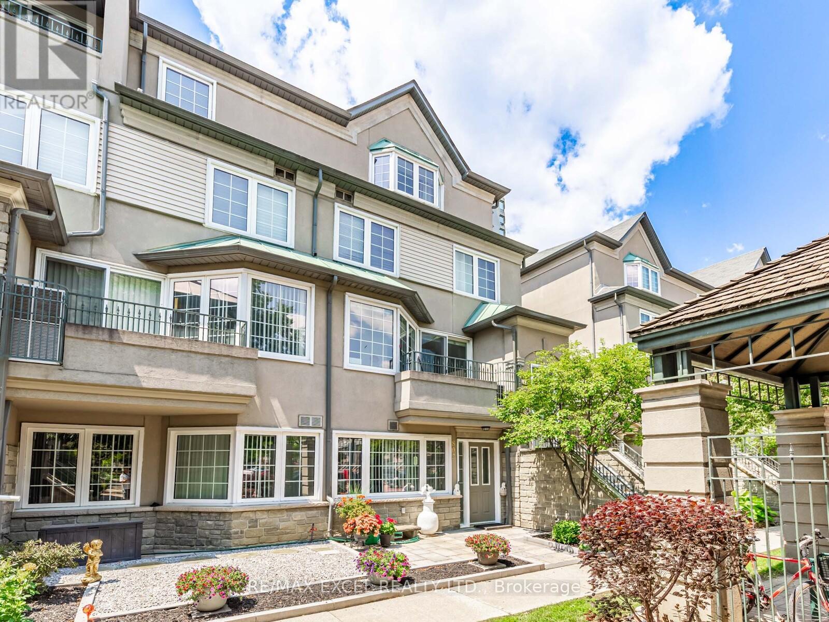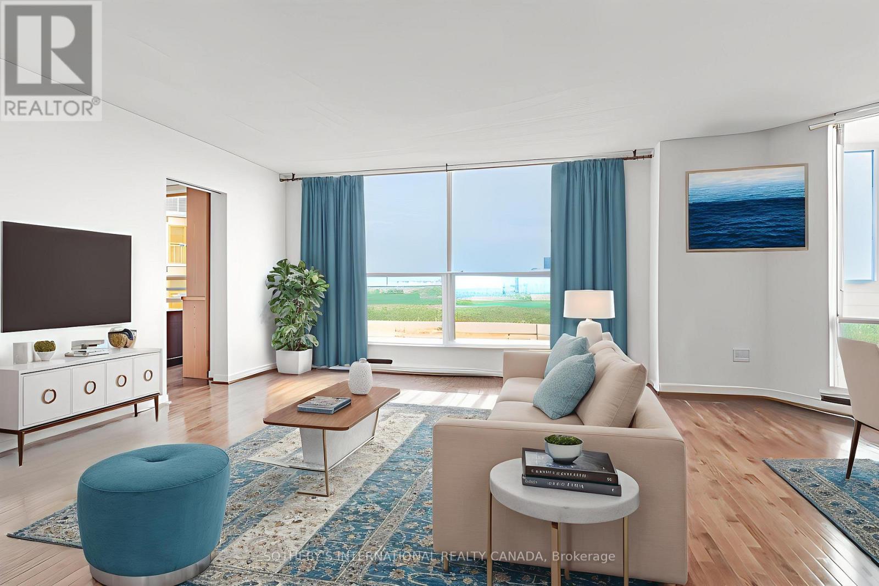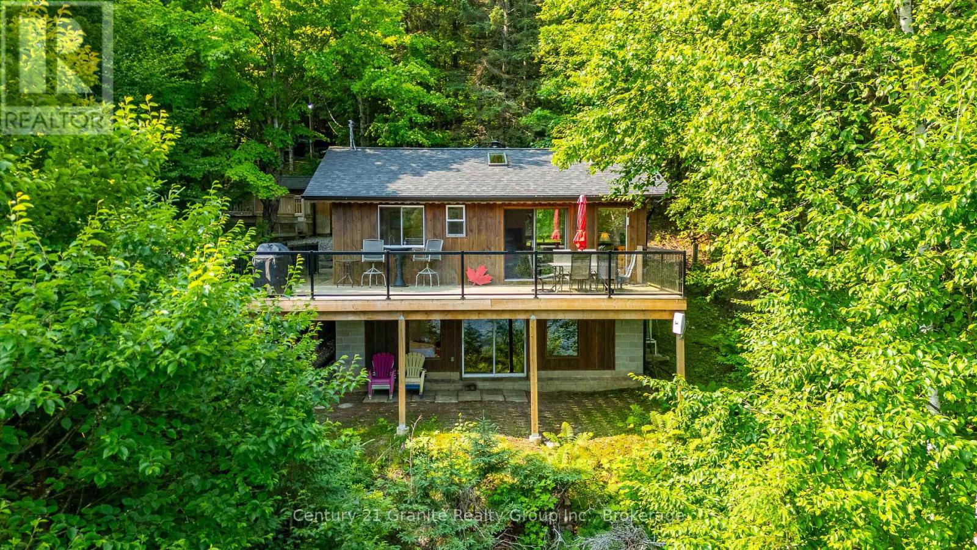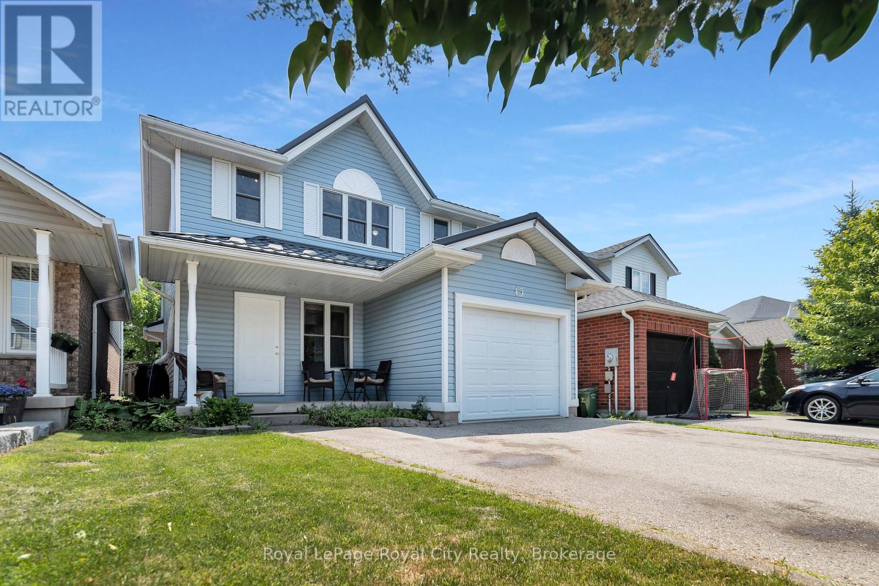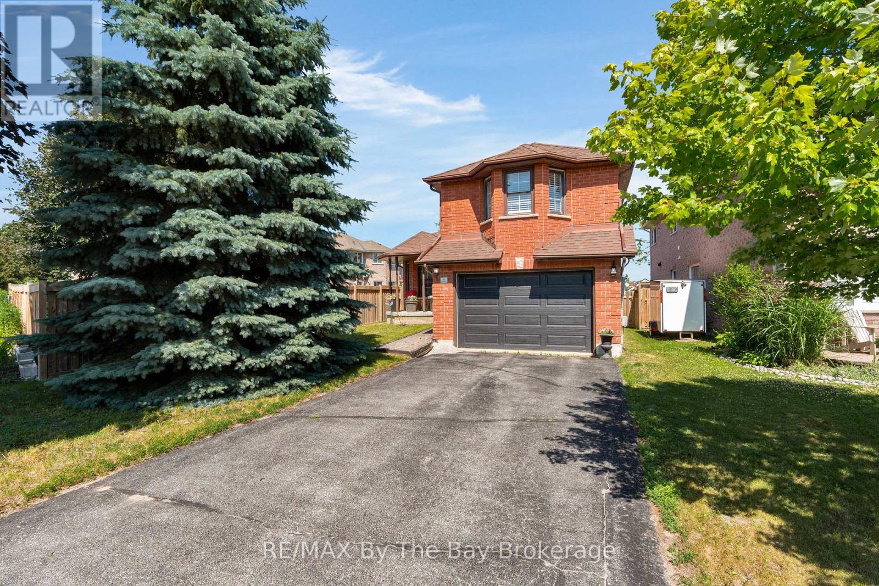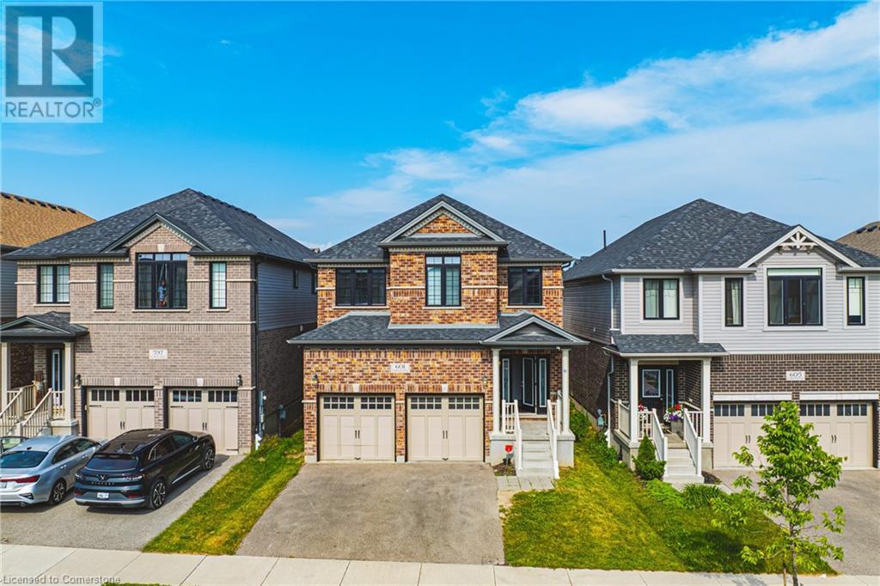117 Coady Avenue
Toronto (South Riverdale), Ontario
This is your chance to live on Coady one of Leslieville's most sought after family friendly streets ! Charming brick 2 1/2 storey semi on quiet north end of street. Main floor has traditional living/ dining with modern kitchen with breakfast bar & walk out to deck. Second floor with 2 bedrooms & a family room ! Spacious primary bedroom retreat on the third floor has a w/o to roof which could easily be a private deck ! Full unfinished basement has second 4 pce washroom & great for storage or finish as rec room, gym etc . Stroll to Queen st with the boutique coffee shops, superb restaurants and fabulous local shopping. Minutes from The Beaches or downtown with 24 hr streetcar ! (id:41954)
1059 Cameo Street
Pickering, Ontario
3 parking spots; Walk-Out! Rare find in newly built townhomes. Move-in ready, bright, cozy & comfortable home in sought-after Pickering Seaton. Turnkey perfection ideal for first-time buyers or downsizers. Enjoy summer BBQs with friends & family from your walkout basement. Dare to compare: priced well below builder units; and offering additional parking spot, more square footage, lots of premiums & upgrades, 9' ceilings on both main and second floor. No sidewalk. Exceptional value: 4 spacious bedrooms, large windows throughout with tons of natural light. Freehold 2-storey home with no maintenance fees. Tarion Warranty included for peace of mind. New school coming soon within walking distance. Minutes to Seaton Trail, Hwy 407/401, Pickering Town Centre & GO Station. This home checks all the boxes come see for yourself! No disappointments here. (id:41954)
164 Wright Crescent
Ajax (Central), Ontario
DONT MISS THIS beautiful townhouse with lots of upgrades! Nestled in a highly sought-after, family-friendly neighbourhood in Ajax. This well maintained 3-bedroom, 2-bathroom Freehold Townhouse has a large front yard and an expansive backyard complete with a custom deck, built-in seating, and a separate lawn and garden area perfect for summer BBQs, entertaining, or relaxing with the family. Unbeatable LOCATION - 2-minute drive to Hwy 401, 7-minute walk to the GO Station,5-minute drive to major shopping plazas, grocery stores, and all essential amenities, Steps to top-rated elementary and high schools (Public & Catholic), parks, and playgrounds. Lots of UPGRADES - Gorgeous, Renovated Kitchen (April 2025)- Featuring premium cabinetry, quartz countertops, elegant ceramic backsplash, and new tile flooring. New Driveway (Sept 2024), Professional Interlocking & Landscaping, Upgraded Bathroom Fixtures & Finishes, New Bedroom Windows (April 2021), New Shingles on the roof above the garage. Replaced carpets with laminates on main and 2nd floor. Hardwood stairs. Dont miss your chance to own this beautifully renovated home in a prime location (id:41954)
52 Woodycrest Avenue
Toronto (Danforth), Ontario
Charming and Spacious Home in the Heart of Danforth Village! Welcome to this beautifully renovated, three-story gem offering nearly 3,000 sq. ft. of comfortable living space. Perfectly situated in the vibrant Danforth Village, this home features 4+1 bedrooms, providing ample room for family, guests, or a home office. Enjoy the convenience and potential of a separate entrance walkout basement ideal for an income suite or extra living space. Plus, a double car garage adds to the ease of your daily life. Don't miss out on this wonderful opportunity to own a spacious, updated home in one of the most sought-after neighborhoods! We look forward to welcoming you. Join us this Saturday and Sunday from 2:00 to 4:00 PM to explore this fantastic property in person! (id:41954)
23 Fernwood Park Avenue
Toronto (The Beaches), Ontario
***The Beach Semi-Detached Duplex*** Welcome To An Incredible Opportunity In Toronto's Highly Desirable Beach Neighborhood! This 3 + 1 Bedroom Semi-Detached Duplex Is Packed With Potential, Offering A Rare Chance To Live In, Renovate, Or Flip In One Of The City's Most Sought-After Locations. This Home Is Perfect For Multi-Generational Living, Investors, Or Families Seeking Flexibility, Featuring Three Separate Units With A Total Of Three Kitchens And Three Baths. The Basement Unit Boasts A Private Entrance, While The Main And Upper Floors Each Have Self-Contained Spaces, Providing Privacy And Rental Income Potential. Beyond Its Spacious Layout And Functional Design, This Home Is Situated Just Seven Homes Away From The Beach! Enjoy Morning Walks On The Boardwalk Along The Lakefront, Afternoons Soaking Up The Sun, Or Peaceful Evenings Watching The Sunset. The Balmy Beach Club, A Hub For Community Activities And Waterfront Recreation, Is Just Down The Road Making It Easy To Embrace An Active, Outdoor Lifestyle. When Its Time To Explore The City, You're Only Steps From The Vibrant Energy Of Queen Street, Where You'll Find Charming Boutiques, Cozy Cafés, Top-Rated Restaurants, And Exciting Nightlife. Everything You Need From Grocery Stores To Local Markets Is Just A Short Walk Away, Ensuring That Convenience And Culture Blend Seamlessly Into Everyday Life; And Here's Something Truly Special Your Very Own Private Parking! In This Area, Where Parking Can Be Scarce, Having Your Own Dedicated Space Is A Game-Changer. With Endless Possibilities For Customization, Rental Income, And Creating The Perfect Dream Home, This Unique Duplex In The Beach Is A Rare Find. Don't Miss Your Chance To Be Part Of This Thriving, Lakeside Community Schedule A Showing Today! (id:41954)
802 - 188 Bonis Avenue
Toronto (Tam O'shanter-Sullivan), Ontario
Luxurious Tridel-Built Townhouse in Prime Location! Spacious approx. 1,423 sq ft layout featuring 2 bedrooms, 2 bathrooms, and one parking spot. East-facing unit overlooking visitor parking. The oversized primary bedroom includes a 4-piece ensuite and walk-in closet. Open-concept living/dining area with laminate floors throughout. Recent updates: new windows (2022) and private patio garden (2024). Enjoy 24-hour gated security, indoor swimming pool, party room & more. Conveniently located just steps to TTC, Walmart, supermarkets, shopping plaza, and library. Quick access to Hwy 401. Move-in ready! (id:41954)
63 Delwood Drive
Toronto (Clairlea-Birchmount), Ontario
Spectacular 2 Family home, 3+1 bedroom bungalow located on a family friendly street in desirable Clairlea neighborhood, hardwood floors on main level kitchen with updated full height cabinets, stainless steel appliances, quartz counter, living/dining with large picture window, gas fireplace, 3 Bedrooms with one having a walkout to deck and backyard oasis, separate entrance to wonderful spacious open concept lower level in-law suite with ensuite washer/dryer, updated white kitchen with quartz counters and island, dining, living rm., built-in speakers, 3pc bath, bedroom with new broadloom 2024, above grade windows, great income potential, heated garage with electrical subpanel & natural gas heater, paneled and insulated walls, access to yard, 3 car parking on driveway, backyard with large deck and retractable canopy great for entertaining, inground sprinkler system (as is), enormous shed with concrete floor & porch area, Nest thermostat, storm door 2025, furnace 2025, hot water tank owned. Upper - deluxe stacking LG washer/dryer 2024, Lower - washer 2023, walk to transit and schools, minutes to supermarkets, shopping centers and restaurants. A must see, well maintained bungalow in a great location! (id:41954)
1217 Rexton Drive
Oshawa (Kedron), Ontario
Rare find in North Oshawa! This brand-new 4-bedroom 100% Freehold Terrace home in Tanglewood by Medallion Developments offers 2,148 sq ft of beautifully finished living space with no shared living walls. Linked only by the garage for enhanced privacy and quiet living. Backing onto a large, scenic pond, enjoy peaceful views and the calming sounds of nature right from your backyard. A rare rear garage access allows easy entry to your backyard without walking through the home, perfect for entertaining or future landscaping. The walk-out basement features oversized windows, a cold cellar, and a 3-piece rough-in, ideal for a future rec room, in-law suite, or home office. Curb appeal abounds with a handsome brick & stone exterior and grand double-door entry. Inside, you'll find natural-finish flooring, a sleek oak staircase from the basement to the 2nd floor, and a bright, open-concept layout. The chef-inspired kitchen boasts granite countertops, upgraded cabinetry, and excellent flow for family living. Upstairs includes 4 spacious bedrooms, 2.5 bathrooms, second-floor laundry, and ample storage. The direct garage-to-home access adds everyday ease. The lower level offers flexible space to grow with your familys needs. Located in a family-friendly community near parks, schools, and transit. Perfect for first-time, down sizers and investors. First Time buyer maybe eligible for the GST rebate up to $50,000 (conditions apply). Stylish, spacious, and thoughtfully designed, this is modern townhome living at its best. An absolute must-see! (id:41954)
4504 - 33 Charles Street E
Toronto (Church-Yonge Corridor), Ontario
Experience elevated living in this stunning open-concept penthouse, designed for those who crave space, style, and sophistication. Soaring floor-to-ceiling windows frame breathtaking, unobstructed views of the city skyline and lake, flooding every room with natural light.Step into the Presidential Primary Suite, complete with a spa-inspired ensuite and an oversized walk-in closet worthy of a designer wardrobe. The expansive layout flows effortlessly onto a massive 500+ sq ft private wraparound balcony, accessible from every room perfect for entertaining or unwinding above the city buzz.Finished with premium upgrades throughout, this home also includes two parking spots and one locker for ultimate convenience. (id:41954)
405 - 60 Tannery Road
Toronto (Waterfront Communities), Ontario
Welcome to Canary Block Condominiums, where contemporary design meets urban convenience. This spacious 2-bedroom + den, 2-bathroom unit offers a thoughtfully designed open-concept layout, perfect for modern living. Floor-to-ceiling windows flood the space with natural light, highlighting the sleek finishes throughout. The modern kitchen features built-in stainless steel appliances and a stylish backsplash, seamlessly flowing into the combined living and dining area. The primary bedroom boasts a 3-piece ensuite, while the second bedroom and versatile den provide ample space for guests or a home office. Residents enjoy access to premium amenities, including a fitness centre, party room, concierge service, and an outdoor terrace. Located just steps from the YMCA, waterfront, Distillery District, and Corktown Common Park, with easy access to the DVP and Gardiner Expressway, this home offers the perfect blend of lifestyle and location. Don't miss the opportunity to own a piece of one of Toronto's most desirable communities. (id:41954)
317 - 510 King Street E
Toronto (Moss Park), Ontario
Welcome to Suite 317 at 510 King Street East. This gorgeous updated unit offers a stylish blend of character and modern comfort. The open-concept kitchen features stainless steel appliances, a breakfast island, and an adjacent dining area perfect for hosting. A striking brick accent wall adds warmth and personality to the space. The large living room opens to a spacious covered balcony, ideal for relaxing or entertaining. The primary bedroom includes floor-to-ceiling windows, a double closet, and a private ensuite. The second bedroom also features a double closet, providing ample storage. Convenient location steps from TTC, close to the DVP and minutes from the Gardiner Expressway. (id:41954)
1403 - 240 Heath Street W
Toronto (Forest Hill South), Ontario
Welcome to Village Park at 240 Heath Street West a rare opportunity in the heart of Forest Hill.This bright and spacious suite offers approximately 1,939 square feet of comfortable living with two bedrooms, two full bathrooms, and a sunroom-style solarium that showcases tree-top northeast views. Move-in ready and impeccably maintained, the layout is both generous and functional, with an open-concept living and dining area featuring rich hardwood flooring and expansive windows that fill the space with natural light.The kitchen has offers ample counter space, plenty of cabinetry, and a cozy eat-in area perfect for casual meals. Both bedrooms are well-sized, and the enclosed balcony offers added flexibility - ideal as a home office, reading nook, or extra lounge area. With only four suites per floor, this quiet and well-managed building is known for its strong sense of community and exceptional service. Amenities include 24-hour concierge services, an indoor pool with saunas, a recently renovated lobby, large party/meeting room, well-equipped exercise room, visitor parking, library lounge, and updated common areas. Thoughtful, long-standing staff ensure a secure and welcoming environment. One parking space and the use of a locker are included for added convenience. Enjoy an easy walk to the Forest Hill Village shops and restaurants, Loblaws and the LCBO on St. Clair Avenue West, public and private schools, scenic ravine trails and nearby parks. The TTC is just steps away, offering quick access to downtown and surrounding areas. Whether you are downsizing or simply ready for a change, this is a classic suite in a highly sought-after neighbourhood. Suites of this size and style rarely become available-take advantage of this exceptional opportunity while it lasts. **Property has been virtually staged. (id:41954)
1107 - 60 St. Clair Avenue W
Toronto (Yonge-St. Clair), Ontario
Welcome To This Bright And Airy 2 Bedroom, 1 Bathroom, Corner Suite Located At "The Carlyle". Mere Steps To Subway, Streetcar, Shops, Restaurants, Grocery Stores, LCBO, Parks And Top Rated Schools. This Special Unit Features South And West Views With A Private West-Facing Balcony. Well Laid-Out Open-Concept Space Is Perfect For Entertaining Family and Friends. Kitchen Boasts Granite Counters, Breakfast Bar, Full Sized Appliances, Hardwood Throughout, Generous Closets, Ensuite Laundry, Parking And Locker. This Pet Friendly Boutique Building Provides Concierge, Exercise Room, Guest Suite And Updated Event Room. Walk Score Of 97. (id:41954)
2709 - 8 Wellesley Street W
Toronto (Bay Street Corridor), Ontario
LOCATION LOCATION LOCATION!! Never lived in, move in ready corner condo unit at higher level. With amazing view of the city! Steps away from Yorkville university, TTC subway, schools, business centre nearby. This 55 storey building offers absolutely stunning amenities- Fendi furnished lobby with multiple seating areas with fireplace and Piano Glamour, Fitness centre, co-working space, concierge services, security coded access, guest suites, automated parcel storage, visitor parking, and more amenities nearby. 3 bed condo unit with beautiful hardwood flooring and amazing kitchen having Quartz counter top and with amazing appliances. (id:41954)
1225 Rowbotham Lane
Highlands East (Monmouth), Ontario
Beautiful Four-season cottage set on a sloping tiered lot with over 100 feet of pristine shoreline on Esson Lake. Featuring recent renovations/upgrades and a newer architectural shingle roof, this 3-bedroom cottage features an open-concept living space with lake views, natural light (2 skylights), warm finishes, vaulted ceilings and a propane fireplace & heat pump for year-round enjoyment. The main floor boasts large windows and walkout to a deck showcasing spectacular lake views and Crown Land across the lake. A spacious kitchen area, as well as a dining/living room area offer great space for gatherings. Also on the main level is the Primary bedroom and 3-pc bath. The lower level includes a cozy rec room with beams, a propane stove, lakeside walkout with views and 2 further bedrooms. Outside, the natural landscape includes mature trees and granite outcroppings. The waterfront offers deep clean water off the dock. Perfect space for boating/water sports & swimming. There is a large waterfront deck that is another great entertaining area and further, there is a storage shed for all the lake toys, furniture etc. At the lower parking area behind the cottage, there is a workshop as well as a large storage shed (separate electrical breaker box) that could be used as a games room with another large deck for relaxing. Esson Lake is known for clear waters, low boat traffic & excellent fishing (lake trout, rock bass & smallmouth bass). Whether you're seeking adventure or relaxation, this property delivers. With trails and amenities nearby, 15 minutes from Wilberforce and 30 minutes from Haliburton, this property is the perfect balance of seclusion and convenience. Boat launch on the lake. Offering the perfect blend of rustic charm and modern comforts, ideal for creating family memories or enjoying peaceful solitude surrounded by nature. Esson Lake spans 244.5 hectares (approximately 604 acres or 2.4 square kilometers). (id:41954)
3 David Street E
Bluewater (Bayfield), Ontario
Welcome to the upper east side! Built with love that is meant to last. This cozy treasure is hidden on a surprisingly large and beautifully landscaped lot. Your breath will catch once you walk through the gates and are surrounded by this quiet oasis. The cottage boasts an open concept kitchen/dining area along with a 3 pc bath and laundry/storage as well as a lovely living room with a propane fireplace - natural light from all sides gives this main floor a warm glow and feels like a hug. 2 upper bedrooms have beds meant to snuggle in and the wood ceilings at a tranquility of country charm. there is a great sitting reading area tucked up on the landing between floors with a large window that gives extra light for reading. The bunkie is a bonus and an unexpected space for kids and/or company . A large wooden deck adjoins the 2 building and gives an added living space for the warmer months with the hot tub extends to year round use. There are so many entertaining zones for large or small groups to enjoy at the same time. There is a work shop tucked into the back, an outdoor shower and another large shed to store your toys. Come and view this little piece of paradise before someone else makes your dream their reality!! (id:41954)
20 Horse Island
Carling, Ontario
Exclusive Island Retreat on Coveted Horse Island - Georgian Bay. Welcome to an extraordinary opportunity to own a luxurious waterfront escape on desirable Horse Island, just a 5-minute protected boat ride from local marinas. Nestled on 3.3 acres of ultimate privacy, this exquisite property offers 203' of pristine sandy shoreline, ideal for family enjoyment & framed by iconic Georgian Bay granite. This architecturally designed 2,670 SF cottage is a masterpiece of island living, offering 5 spacious bedrooms & 3 beautifully appointed bathrooms, including a private loft suite; perfect for hosting extended family or guests. The open-concept layout centres around a dramatic hexagon-shaped Great Room, wrapped in windows that invite panoramic water views & natural light from every angle. At the heart of the home, the entertainers kitchen showcases stunning quartzite countertops, generous prep space & seamless flow for indoor-outdoor entertaining. A cozy fireplace adds warmth & ambiance on cooler evenings, while the newly remodelled Georgian Bay Room by Porch to Pier offers a tranquil space to unwind with sweeping views of the Bay. The private principal suite enjoys its own wing, complete with ensuite bath & captivating water vistas. Quality craftsmanship by renowned local builder Ron Bowman is evident throughout, with timeless finishes & thoughtful details. Outdoors, the property truly shines with a new deep-water dock, sandy beach & thoughtfully curated lounge, BBQ & play areas; perfect for entertaining or simply enjoying the serene surroundings. The protected shoreline offers safe, family-friendly swimming & boating conditions. Offered fully furnished & turn-key, this rare island gem is ready for immediate enjoyment. Ask the listing agent for a full list of recent upgrades, there are too many to list! Don't miss your chance to experience the ultimate in Georgian Bay island living. (id:41954)
43 Hagan Avenue
Guelph (Grange Road), Ontario
Welcome to the east end! This 3+1 bedroom home has been well maintained and nicely updated by the original owners! From the steel roof to the updated kitchen with extra cupboards, it's a great place to raise a family. The main floor offers a convenient 2pc bath off the entry, direct garage access and main floor laundry in addition to the living room and eat-in kitchen. Walk out to the maintenance-free deck with gazebo where you can enjoy morning coffee or a glass of wine after dinner. The rear yard is private, fully fenced and has a storage shed - it's the perfect size to enjoy without spending hours cutting grass. The second floor has a 4pc bath, primary bedroom with 3pc ensuite and 2 other good-sized bedrooms. A finished lower level gives you an additional bedroom or office, 3pc bath and rec room for movie nights or catching the game. This neighbourhood is a favourite for young families! Updates include: steel roof (2013),windows (2014), kitchen (2020), insulated garage door, flooring and deck (2000). (id:41954)
104 Neeve Street
Guelph (St. Patrick's Ward), Ontario
Welcome to 104 Neeve Street, where charm, character & location align! Located in the heart of The Ward, one of Guelph's most vibrant and evolving neighbourhoods. This bright freshly painted and welcoming 3-bedroom, 1-bathroom home is packed with personality and potential. Whether you're a commuter, first-time buyer, or savvy investor, the location is unbeatable: just steps to the Speed River, Downtown Guelph, and the GO/train station. This home has been well maintained with several key mechanical updates: brand new furnace (2025), A/C (2019), newer washer/dryer, a roof under 10 years old, thermal double-pane windows, and a basement egress window already in place. The five-year-old back deck offers a great outdoor space for relaxing or entertaining. Inside, enjoy the charm of features like oak kitchen cabinetry, oak hardwood in the living/dining areas, and warm pine floors upstairs. The basement presents exciting potential, convert the space into a fourth bedroom to create an ideal setup for student rental or additional living space like a rec room or studio with enough space for a second bathroom. With no condo fees, low property taxes, and city parking permits in place ($145/winter season), this is an affordable opportunity in a highly desirable area.Whether you're entering the market, downsizing, or adding a smart rental to your portfolio, 104 Neeve Street is not to be missed! (id:41954)
9 Philpark Road
Tiny, Ontario
Every so often the perfect property comes to market checking all your boxes and more - introducing 9 Philpark road; the home or cottage of your dreams. Rebuilt in 2009 this Thunder Beach gem is full of Georgian Bay charm awaiting the perfect family to create cherished memories. Embrace the nostalgia of the past while enjoying modern living in this 5 bed/3 bath home. Step into the spectacular open-concept living space, offering a charming great room, complete with intricate architectural details and walkout to a backyard oasis with multiple tiered decks. The majestic stone fireplace acts as a focal point along with 25' floor to ceiling windows. Should you need additional accommodations there is a 1 bed/1 bath flat, complete with kitchenette above the 24'x30' insulated 2 car garage. This home truly feels like your own private retreat complete with its own entertainment area. A 90 minute drive to the GTA, walking distance to thunder beach, close to shops and restaurants. Join this vibrant community and take advantage of the Thunder Beach Association events with tennis, golf and family activities all summer long. Don't miss this opportunity to own a piece of paradise, perfect for a family cottage, generational home or your forever home where you can create your own stories and become a part of this remarkable property's history. (id:41954)
12 Benson Street
Penetanguishene, Ontario
Welcome to 12 Benson Street, where every inch of this home reflects pride of ownership and a lifetime of care. From the moment you arrive, you can feel it, this is one of those rare homes that just feels right. Step inside and you're greeted by fresh, neutral tones, inviting spaces, and a custom kitchen that's both stylish and functional; complete with stainless steel appliances, granite countertops, an under-counter beverage fridge, and a bright eat-in kitchen. The main floor features two spacious bedrooms, a beautifully updated full bathroom, and a bright, comfortable living and dining area that's perfect for everyday life and entertaining. Downstairs, the finished basement offers two additional bedrooms and a cozy family room perfect for guests or a home office. The beautifully landscaped backyard oasis features a covered pergola, beautiful gardens and a custom 320 sq ft workshop, with electrical hook up, is ideal for hobbyists or anyone that needs some extra space. While there's no garage, the large carport connects directly to the home, offering sheltered entry on rainy days. This turn key home features a central vac system, a new roof (2025) and is located minutes from schools, parks, trails, and Penetanguishene's vibrant waterfront, 12 Benson is the perfect place to call home. (id:41954)
83 Ward Drive
Barrie (Painswick South), Ontario
Detached Home Located In Desirable Neighbourhood In Barrie. Brick Home With Nice Curb Appeal Featuring 3 Bedrooms and 2 Bathrooms. Spacious Entry Way, Functional Layout And Great Size Lot With Two Tiered Deck (2020) and Gazebo Perfect For Entertaining. Fully Fenced Backyard With Gas Hook -Up For BBQ. Tons Of Potential For A Home Located In The South End Of Barrie. Unfinished Basement Providing A Blank Canvas With Bathroom Rough-In And Cold Storage. Enjoy The Convenience Of Main Floor Laundry. Located Minutes Away To Schools, Amenities and Highway 400. (id:41954)
62 Foxglove Crescent
Kitchener, Ontario
Welcome to 62 Foxglove Crescent: A Beautifully Renovated Freehold Townhome in One of Kitchener’s Most Sought-After Neighborhoods! Step into this immaculate 2-storey FREEHOLD townhouse, meaning NO condo fees, nestled in a prime family-friendly community. Recently renovated & freshly painted throughout, this move-in-ready home is a true gem. As you enter, you’re greeted by a bright & open-concept main floor boasting a thoughtfully designed layout. The freshly Renovated kitchen, 2025, featuring quartz countertops, stylish cabinetry & new stylish faucet. Adjacent to the kitchen, the dining room & sunlit living room create a seamless flow, filled with natural light & adorned with carpet-free flooring for a clean, contemporary feel. Upstairs, discover 3 generously sized bedrooms, each offering comfort, along with a freshly updated full bathroom. The primary bedroom includes a spacious closet space, making it the perfect retreat with outside views. A fully finished basement, Renovated in 2023, featuring two additional bedrooms, a modern 3-piece bathroom, and abundant storage space, offering incredible flexibility whether you need guest rooms, home offices, or extra family living space. Outside, enjoy your private, fully fenced backyard with a deck ideal for summer BBQs, morning coffee, or peaceful evening relaxation. The extended driveway easily fits two cars, adding even more convenience. This well-maintained home is packed with upgrades, including: Roof (2016); New kitchen (2025); Water softener (2024), Basement renovation (2023); Fresh paint (2025); Situated in a highly accessible location, you're just minutes from top-tier amenities including the Sunrise Shopping Centre, The Boardwalk, Highway 7/8, 401 access, schools, trails, public transit, restaurants & parks. Everything your family needs is right at your doorstep! Whether you're a first-time homebuyer, investor, or growing family, this house offers an unbeatable blend of space & location. Book your showing today! (id:41954)
601 Florencedale Crescent Crescent
Kitchener, Ontario
Welcome to this beautifully designed legal duplex, built in 2020 by Fusion Homes, offering comfort, flexibility, and income potential in one of Kitchener’s most desirable neighborhoods. This Hampton Elevation B model features over $150,000 in upgrades and includes 6 bedrooms and 4.5 bathrooms—ideal for families, multi-generational living, or investors. The main and upper levels form the primary unit (Unit A), with 4 spacious bedrooms, 3.5 bathrooms, and an open-concept layout filled with natural light. The main floor features hardwood flooring, a bright family room, and a chef’s kitchen with granite countertops, stainless steel appliances, and ample cabinetry. The breakfast area opens to a private, fenced backyard. Upstairs, the primary suite includes a walk-in closet and spa-like ensuite with double vanity, jacuzzi tub, and glass shower. Two bedrooms share a Jack & Jill bath, while the fourth has its own ensuite—ideal for guests or teens. A laundry room with cabinetry and sink completes the level. Unit B, the legal basement apartment, has a private side entrance and includes 2 bedrooms, a full bathroom, open living area, its own kitchen, and laundry. Built to code with fire separation and soundproofing, it's currently vacant—ready for tenants or extended family. The home also features a brick front, covered porch, and low-maintenance landscaping. Located in a top-rated school district and within walking distance to RBJ Schlegel Park, shopping plazas, restaurants, grocery stores, sports fields, fitness centers, and public transit, this home offers daily convenience in a vibrant, established area. Whether you plan to live in one unit and rent the other or invest in a income potential House, move-in-ready duplex, this home combines modern construction, luxury finishes, and an unbeatable location. A true turnkey opportunity in a thriving market. (id:41954)


