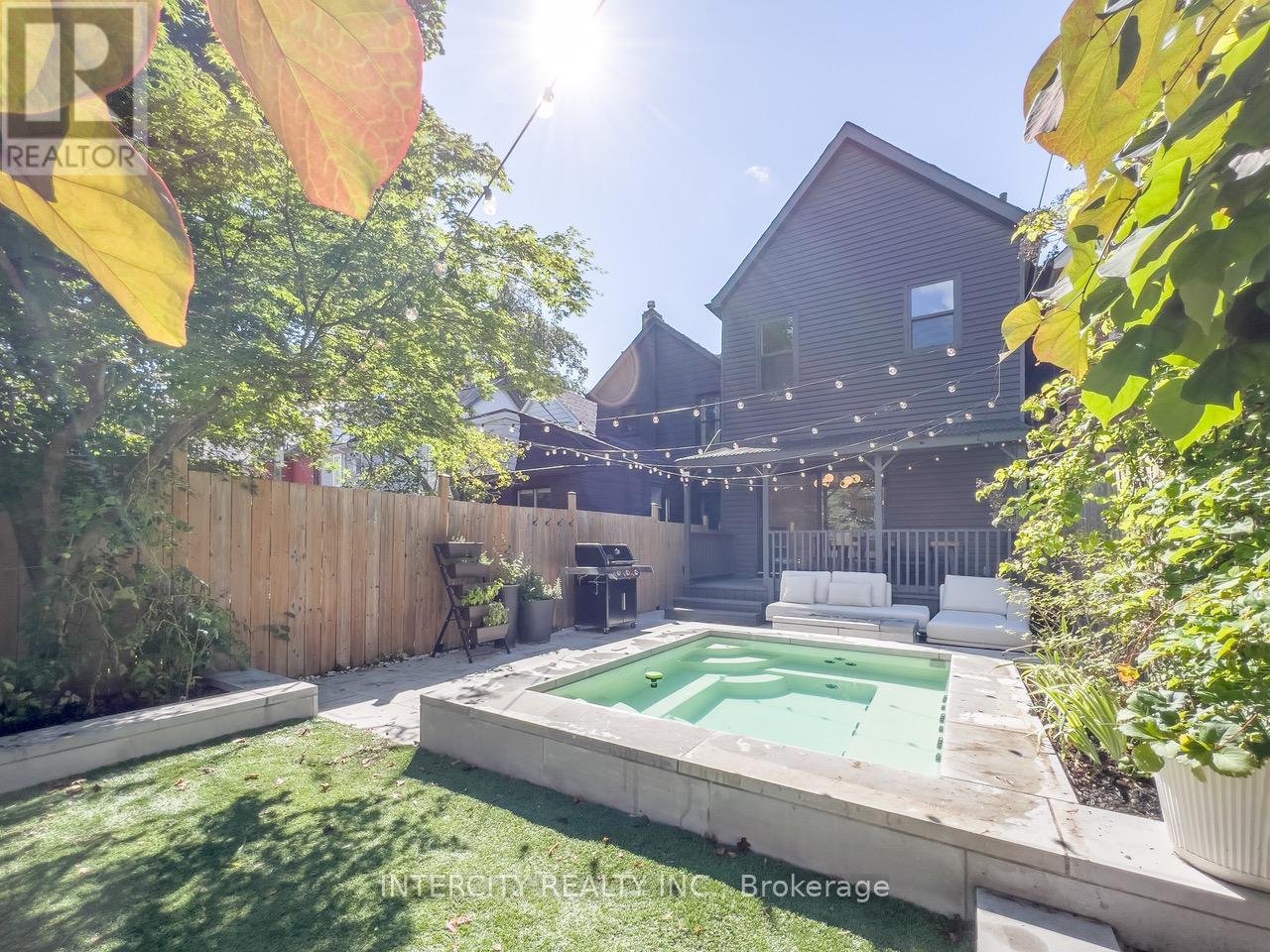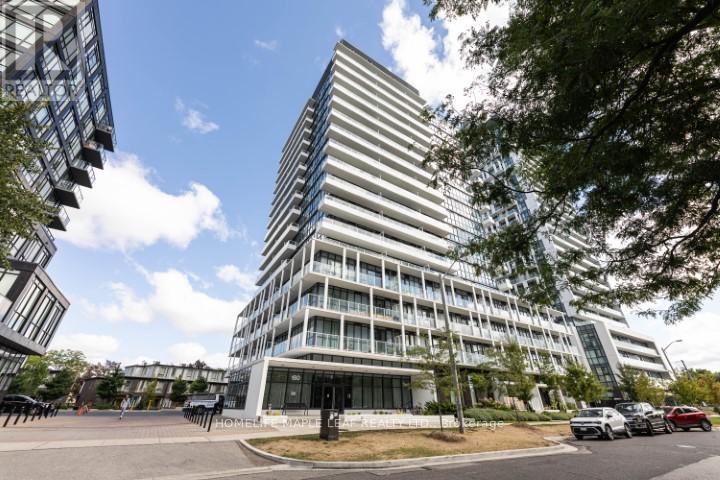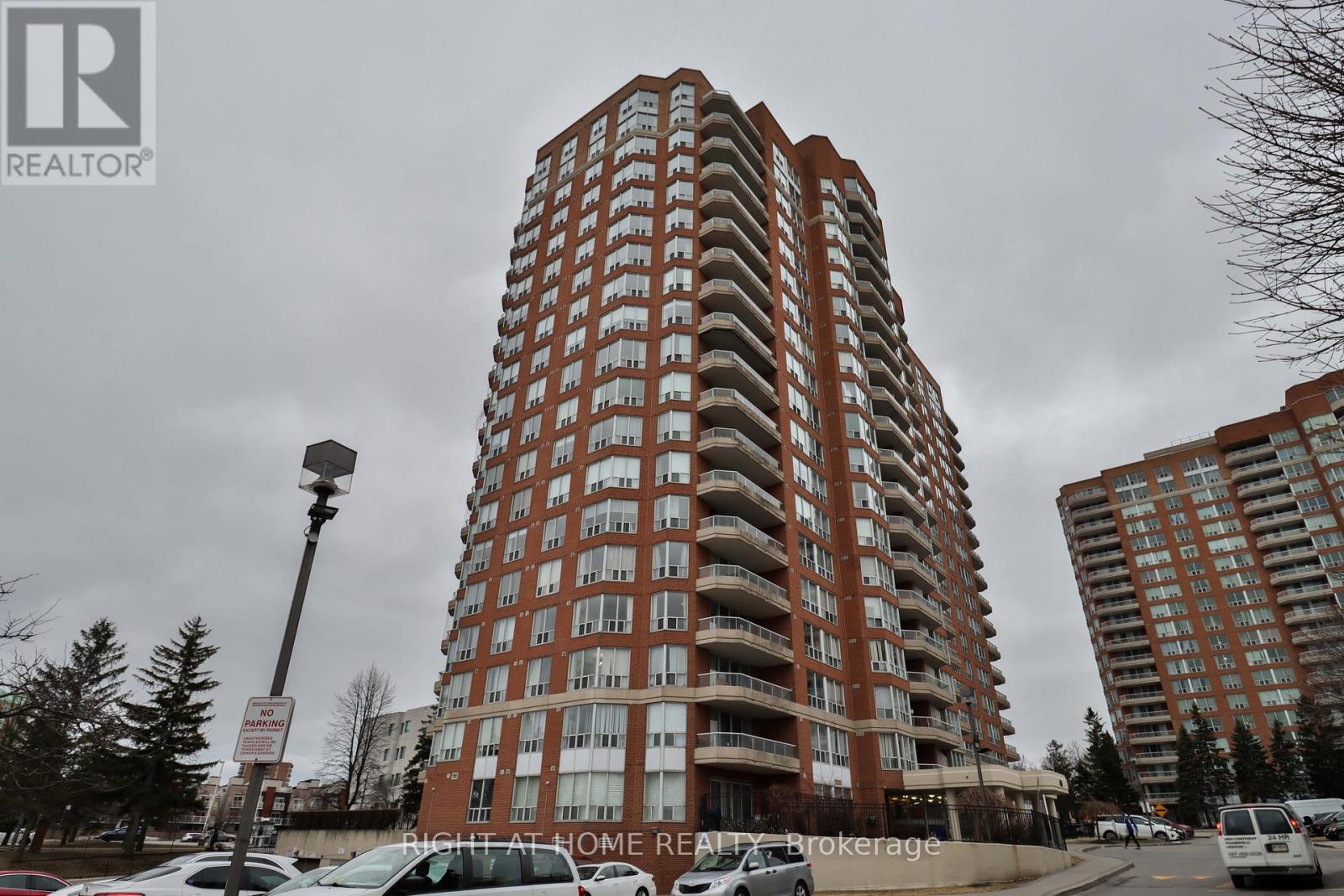1357 Hutchinson Road
Haldimand (Dunnville), Ontario
Attention Builders & Investors!Discover a unique opportunity in a charming town of Dunnville by beautiful Lake Erie, Mins to the renowned fishing destination-Port Maitland. This 6.73-acre parcel offers potential to develop 156 senior apartments. A nearby school can be converted into a vibrant activity center for residents. Seller is ready to assist with building permit applications. Perfect for those looking to invest in the growing senior living market, Commercial Full Zoning, Contact me today for full details. (id:41954)
2431 Jarvis Street S
Mississauga (Erindale), Ontario
Welcome To 2431 Jarvis Street, A True Masterpiece Of Luxury Refinement, State Of The Art Technology & Astounding Attention To Details. This Beautifully Maintained And Spacious Family Home Located In One Of Mississauga's Most Sought-after Neighborhoods. It Situated On A Spectacular Massive 459' Secluded Treed Lot Backing Onto Credit River. The Recently Renovated Kitchen Featuring Sleek Countertop, High End Appliances, Ideal For Both Meal Prep And Casual Dining. Family Room Features Two Sided 800 Gallon Saltwater Fully Automated Aquarium. The Primary Bathroom Includes A High-tech Shower System With An Integrated Bluetooth Music Player, Allowing You To Enjoy Your Favorite Playlists, Podcasts, Or Calming Spa Sounds Right From The Shower. A Massive Over 5,703 Sqft Living Space With Functional Layout. Completed Finished W/O Basement With Direct Access To Treed Yard. Just 3 Mins Drive To The University Of Toronto Mississauga Campus. Mins To Highways, Supermarket, Public Transit And Park. This Home Is A True Gem That Blends Timeless Design With Smart Home Technology. Whether You're Relaxing In Your High-tech Shower, Or Hosting Guests On Beautiful Deck, 2431 Jarvis Street Delivers A Lifestyle Upgrade You Do Not Want To Miss. (id:41954)
202 - 1055 Dundas Street E
Mississauga (Applewood), Ontario
Don't miss this rare 4-bedroom townhome in a prime location! Featuring newer windows and freshly painted walls, the first floor includes a living room, kitchen, and breakfast area, plus a 4th bedroom that can also serve as a spacious study. Enjoy your own private terrace filled with bright sunlight. The second floor boasts three bright and spacious bedrooms and a 4-piece bathroom. With a modern style, friendly neighbors, a great community, convenient transportation, and a variety of shops, everything you need is just around the corner (id:41954)
2191 Grainger Loop
Innisfil (Alcona), Ontario
Wow! Prepare to be impressed the moment you step inside this stunning four-bedroom, three-bathroom home offering over 2,000 square feet of luxurious, meticulously designed living space. A true standout feature is the oversized 12-foot garage door with a convenient lift system, providing exceptional storage for larger vehicles, seasonal items, or even a home workshop. From the expanded interlock driveway framed by landscaped gardens, to the rich oak hardwood flooring, smooth ceilings, and elegant waffle ceiling with pot lights, every detail has been carefully crafted for style, comfort, and functionality. The main living area features a striking custom wall with built-in TV and ambient lighting, creating a warm yet sophisticated atmosphere. At the heart of the home lies a chefs kitchen complete with a large eat-in island with waterfall quartz countertops, coffee station, premium black stainless steel appliances, and a sleek chimney range hood that serves as both centerpiece and focal point. The bright breakfast area, highlighted by pot lights, walks out to a private, fully landscaped backyard featuring oversized interlock stone, a 12x14 gazebo with mounted TV, and mature trees offering year-round privacy. Perfect for both entertaining and relaxing, this outdoor space truly extends the living area. Upstairs, four generous bedrooms provide comfort for the whole family, each with blackout blinds for restful nights. The primary suite offers oak hardwood floors and a spa-inspired ensuite with a soaker tub, while the upper hallway continues the oak hardwood theme, creating a seamless and elegant flow. Additional highlights include a basement with completed metal framing, providing a head start on future finishing. Nestled in a highly desirable, family-friendly neighbourhood, this home is within walking distance to schools, parks, shops, and more. A rare opportunity to own a turn-key, high-end property that combines luxury and everyday convenience! (id:41954)
3103 - 375 King Street W
Toronto (Waterfront Communities), Ontario
Luxurious M5V Boutique style Condo, a LEED Gold Status certified building, located in the heart of Torontos vibrant Entertainment District! This sun-filled 2-bedroom, 2-bath corner suite boasts soaring 9 ceilings, floor-to-ceiling wrap around windows, and unobstructed south-facing views of the lake and city. Featuring a modern open-concept layout with stainless steel appliances, gas stove, granite counters, newer floors, and custom rolling blinds. The spacious primary bedroom offers a walk-in closet and spa-like 4-pc ensuite, while the private balcony with wood deck tile, is perfect outdoor retreat. Enjoy amazing building amenities including 24-hr concierge, rooftop patio, fitness centre, party room, and visitor parking. One parking and one locker included. Steps to CN Tower, TTC, top restaurants, shops, universities, and the best of downtown living with reduced traffic flow for a quieter urban living experience. (id:41954)
33 Frederick Todd Way
Toronto (Thorncliffe Park), Ontario
Near New Luxury Condo Around Leaside Area. Gorgeous 2 Bedroom + 2 Washroom, 9Ft High Ceiling. Functional Layout With No Wasted Space. Steps To LRT Laird Station, All Top-Schools In The Area, Easy Access To Sunnybrook Park And Sunnybrook Hospitals, DVP, Steps to Newly Open TTC Eglinton Line. Numerous Restaurants, & Shopping Stores. Bright & Spacious West Garden Court View. Laminated Floor Through Out. Indoor Pool. Outdoor Lounge With Fire Pit & BBQ. Private Party and Dining Room. (id:41954)
1005 - 75 Oneida Crescent
Richmond Hill (Langstaff), Ontario
One of the best layout, Unobstructed EAST Sunrise View, Like new 1 bedroom plus den spacious unit. Within walking distance to Langstaff GO Train, Richmond Hill Centre Viva & YRT bus station, Cineplex cinema, shops & restaurants on Yonge Street, Best Buy, Home Depot & more. Suite features 9ft ceilings, easily enclose-able den, laminate floors throughout, large windows, extra storage in laundry room, large balcony, centre kitchen island, stainless steel appliances! Enjoy state of the art building amenities such as indoor pool, whirlpool, outdoor terrace with lounge area, bbq, and fireplace, well equipped fitness centre, Yoga room, party room, Unit is move in ready with 1 parking 1 locker (id:41954)
1 - 780 Dundas Street
Woodstock (Woodstock - South), Ontario
Once in a while Exceptional business opportunity to own a well-established Indian restaurant, sweets, and meat shop located in a prime, high-traffic area with excellent visibility. This thriving turnkey operation features a full-service restaurant, an authentic Indian sweets counter, and a meat shop, all catering to a loyal and diverse customer base. The business generates strong and consistent sales and is currently set up to seat 50 guests, with city-approved capacity for more than this number. Fully equipped with commercial kitchen appliances and fixtures, this space offers both stability and significant growth potential. Separate area for storage. Ideal for investors or owner-operators looking to step into a successful, reputable business with room to expand. For more information, please get in touch. (id:41954)
92 Dagmar Avenue
Toronto (South Riverdale), Ontario
Stunning 3 Bedroom + Basement Bedroom Home In Charming Leslieville/South Riverdale Neighbourhood! Featuring Gorgeous Hardwood Floors Throughout and New (2025) Vinyl Basement Flooring. Elegant And Practical Living Spaces, 4 Generous Baths & Luxurious Primary Bedroom Retreat, And A Custom Kitchen With Large Island & Quartz Counters. Professionally Landscaped Backyard W/Swim Spa - Perfect For Entertaining! Private Parking. Steps Away From All The Amenities Leslieville Has To Offer, Including Great Parks & Countless Dining, Shopping & Entertainment Options. (id:41954)
# 308 - 180 Fairview Mall Drive
Toronto (Don Valley Village), Ontario
Welcome to VIVO Condos - Luxury Living in the Heart of Don Valley Village. This vibrant community offers residents unmatched convenience and connectivity across the GTA. Enjoy quick access to Hwy 401,404 and DVP, providing direct routes downtown, to Scarborough, Pickering/Ajax, or Pearson Airport. A TTC bus at your doorsteps, with Don Mill Subway just a short walk away, plus York Region Transit & GO Transit connections. Steps to Fairview Mall, parks, schools, banks, library and entertainment. The primary suite boasts 9-foot-ceiling, floor-to-ceiling windows, abundant natural lights and a luxurious 4-piece ensuite, and closets offering generous storage space. The den, with sliding doors for added privacy, is ideal as a home office, guest space or reading nook. The European - inspired kitchen features stainless steels appliances, quartz countertops and a portable island. Building Amenities include a gym, yoga room, media room and visitor parking are included at no additional cost. Guest suites and the party/meeting room are also available for use with applicable fees. (id:41954)
410 Mclevin Avenue
Toronto (Malvern), Ontario
Stunning 2-Bedroom Corner Unit! This high-demand gem features sleek laminate flooring, modern light fixtures, and an open-concept layout. Enjoy breathtaking panoramic views from your oversized private balcony. The spacious master suite boasts a 6-piece ensuite and walk-in his/her closet. 24-hour gated security ensures peace of mind. Prime location-steps from TTC, top-rated schools, shopping, and more! Don't miss this rare opportunity-schedule your viewing today! (id:41954)
1304 - 10 Northtown Way
Toronto (Willowdale East), Ontario
Beautiful Corner 2+1 Unit With Unobstructed South East View, Large Living & Dining Room,Open Concept. Walk-Out To Large Balcony. New Painting, Amazing Layout. Elite Living, Steps To Subway,Park,TTC, School & Yonge St, 24 Hrs. Concierge, Facilities Including Party Room, Indoor Pool, Sauna, Gym. (id:41954)





