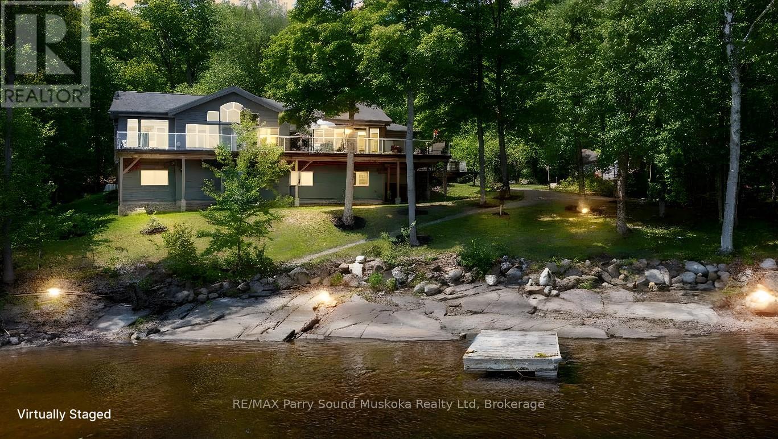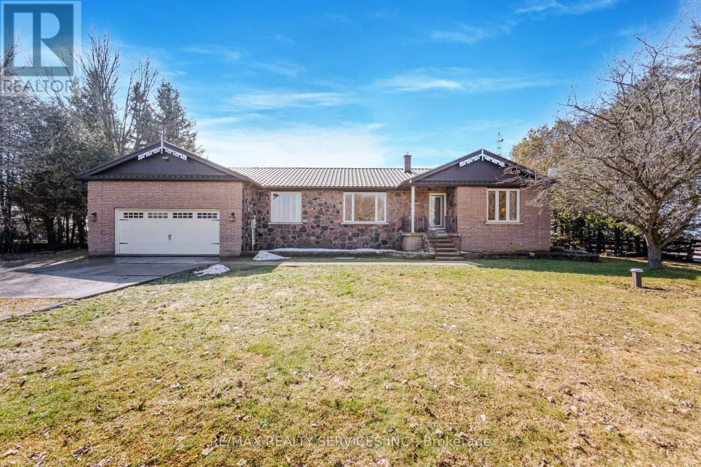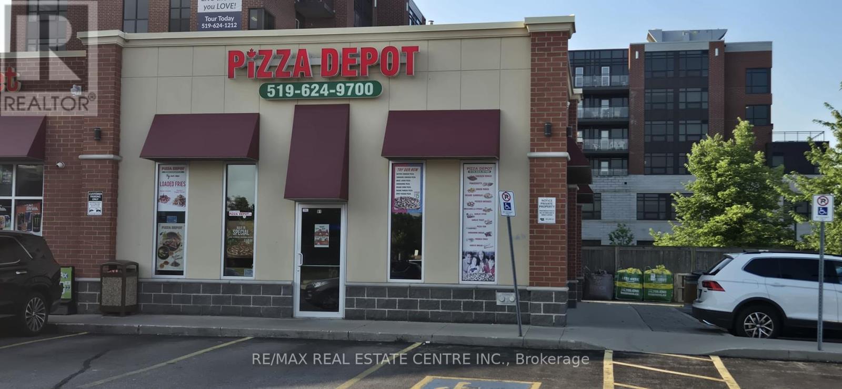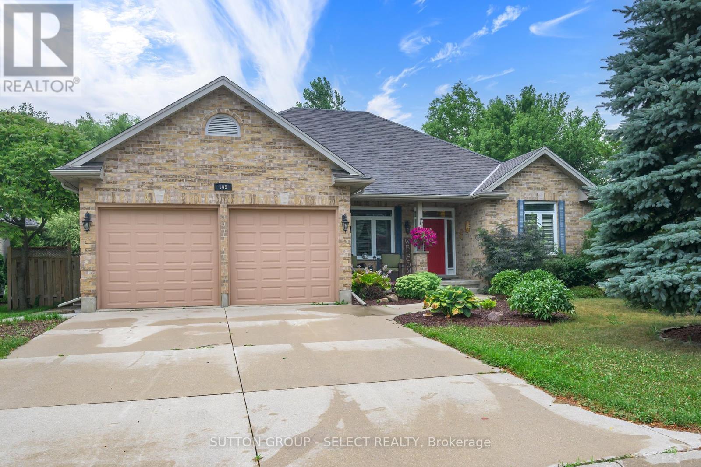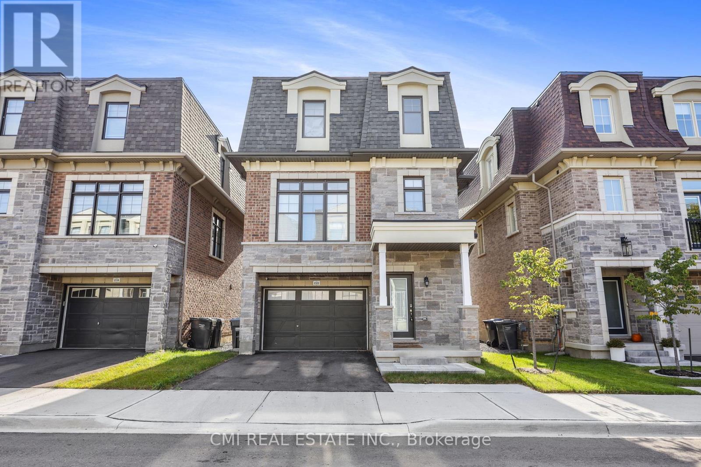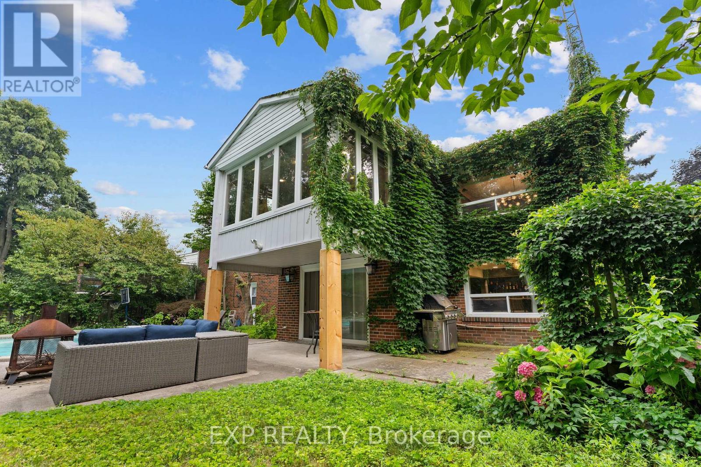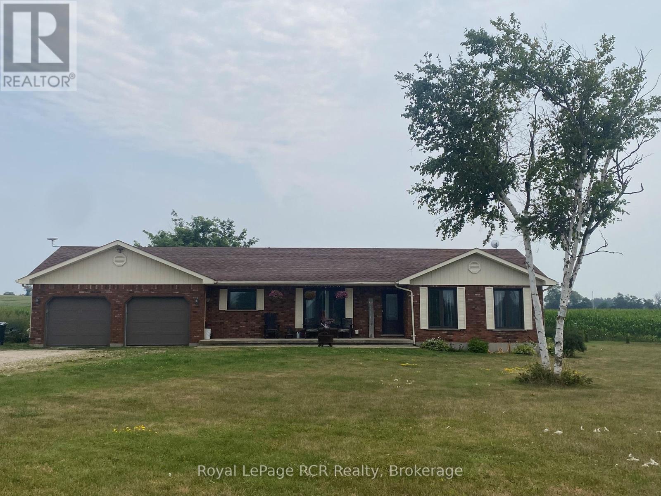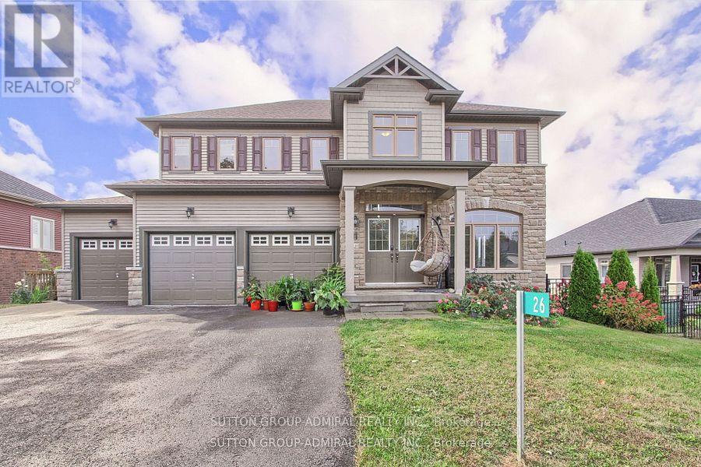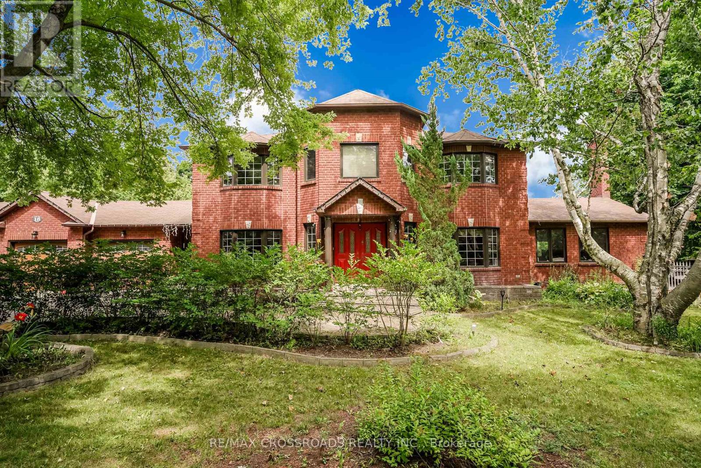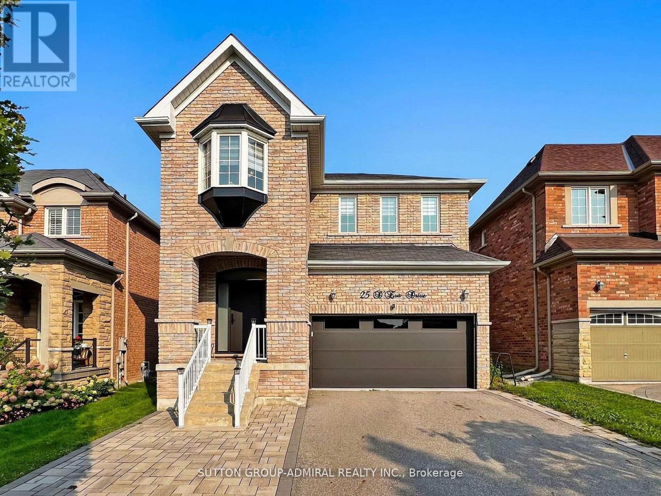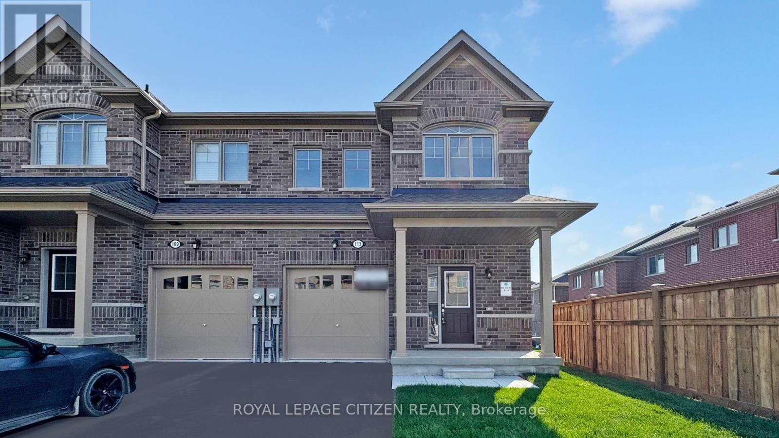29 Shabbotts Bay Road
Whitestone, Ontario
STUNNING 'CEDARLAND VICEROY' LAKE HOUSE! IDEAL FAMILY COTTAGE or HOME, LOVINGLY BUILT IN 2011, OVER 3600 SQ FT FINISHED! OFFERED BY THE ORIGINAL OWNERS! AMAZING 'WAHWASHKESH LAKE', 106 kms of shoreline to explore known as the 'Big Lake', Smooth granite shoreline with SANDY BEACH area offers easy access to water for all ages, Custom built 4 season bungalow + finished walkout lower level, Features 4 bedrooms, 3 baths, Open concept design offers Captivating Long Lake Views, Kitchen boasts granite counters, Stainless appliances, Centre island, Main floor family room/den is ideal for private reflection & relaxation, Multiple walkouts to huge wrap around deck to extend the waterfront enjoyment, Principal bedroom enjoys lake views, Walk-in closet, 5 pc ensuite, Family & guests will enjoy the private fully finished lower level featuring guest rooms, private bath, Huge recreation room w lakeside walkout, In floor heating on both levels ensures cozy 4 season enjoyment, Attached insulated garage 43' x 26' is ideal for the toys, Generac system ensures uninterrupted comfort, Private road is kept open year round and costs shared by residents for nominal fee, Wahwashkesh offers Breathtaking granite outcropping, Fingers, Miles of boating & fishing enjoyment, Swimming is a delight in the Crystal clear water, Lake amenities include Store, Golf course & Marina, If you are looking for Privacy, Large Quality Lake and the Classic Northern Ontario Landscape, this is it! Ideal float plane location, Wonderful community of upscale cottages and 4-season homes, Come experience the Best the North has to offer! Contact for detailed information package, lake info etc., STRONG 4 SEASON RENTAL POTENTIAL! (id:41954)
733036 Southgate 73 Side Road
Southgate, Ontario
Want to get away from the hustle & bustle of City living? This move in ready country bungalow is perfect for the growing family. Landscaped half-acre lot with privacy, mature trees, fruit trees & nature right in your own backyard all while backing onto a Meadow. Features stone, brick & a metal roof. 3 car tandem garage and tons of parking in the driveway for guests or your recreational vehicles. Spacious Country kitchen & breakfast area with garden doors leading to designer deck overlooking fields. Great floor plan featuring hardwood floors. Separate entrance to finished basement with a huge rec room featuring a cozy gas fireplace, 4th bedroom, wet bar area, 3pce bath, large workshop & more. Sun filled front living/dining rooms both with picture windows. Primary bedroom features a semi-ensuite bath with separate dressing area. Natural gas heat, which is a bonus for affordable country living. Beautiful colors as the seasons change! Lots of room for a growing family with tons of family living space. Central location with a short drive to Dundalk, 20 minutes to Shelburne. Upgrades include: new sump pump, light fixtures, high efficiency forced air natural gas heating, septic risers. Hot water tank is owned. (id:41954)
14 - 20 Anna Capri Drive
Hamilton (Templemead), Ontario
Welcome to Unit 14 at 20 Anna Capri Drive - a beautifully renovated townhome in the heart of Hamilton Mountain! This stylish home features a brand new kitchen with quartz countertops, stainless steel appliances, and an open concept living room and dining room perfect for entertaining. Enjoy the elegance of luxury vinyl plank flooring throughout the main level. Upstairs offers 3 generously sized bedrooms and a fully updated 4-piece bathroom. The unfinished basement includes the laundry area and provides plenty of potential for future living space. The private backyard, a 1-car garage and private driveway complete this home. This home is conveniently located just minutes from the LINC, schools, shopping, and all amenities. A perfect blend of comfort, style, and location! * Listing photos are of Model Home (id:41954)
B1 - 535 Saginaw Parkway
Cambridge, Ontario
Turn-key, profitable branded pizza store for sale in a prime Cambridge location. Situated in ahigh-traffic plaza with easy highway access, this business enjoys excellent Google ratings and a loyal customer base. Surrounded by residential neighborhoods, three schools, a community centre, apartments, and a place of worship, it benefits from strong daily traffic. Features include a well-established menu with special Halal options and flexibility to add new products or services for additional growth. A perfect opportunity for an owner-operator or investor to step into a thriving, ready-to-run business. (id:41954)
49 - 88 Tunbridge Crescent
Hamilton (Templemead), Ontario
Welcome to Unit 49 at 88 Tunbridge Cres. - a beautifully renovated townhome in a sought-after Hamilton Mountain location! This bright and stylish home features a brand new kitchen complete with quartz countertops, stainless steel appliances, and full pantry for added storage. The open concept living and dining area is finished with luxury vinyl plank flooring, creating a warm and modern feel. Upstairs offers three spacious bedrooms with ample closet space and a fully updated 4-piece bathroom. The unfinished basement includes laundry and awaits your personal touch. Enjoy the convenience of your own private backyard, garage and driveway. Ideally located just minutes to the Red Hill Valley Parkway and the LINC, close to schools, parks, shopping, and all amenities - this home is the perfect blend of comfort and location!*Listing photos are of model home. (id:41954)
121 Highway 8 Road
Hamilton (Riverdale), Ontario
Welcome to the Casa Di Torre European-style upscale condo built by Branthaven in Stoney Creek! This spaciousone-bedroom condo facing south with a paronramic view of the Niagara Escarpment from the open balcony and thebedroom. This bright 1 bedroom unit has great views from the kitchen, living room and bedroom! Amazing locationjust across from all amenities, groceries, coffee shops, easy HWY access, bus stop. Neutral decor, stainless steelappliances, window coverings and carpet-free unit! (id:41954)
8591 Glendon Drive
Strathroy-Caradoc (Mount Brydges), Ontario
Charming one-floor living in the quaint town of Mt. Brydges. Nothing left to do but enjoy the covered front porch, the many perennial gardens and large backyard. Featuring 3 spacious bedrooms and a separate living room and family room, there's plenty of space for both quiet relaxation and lively gatherings. This home is within walking distance to the local public school, hockey arena, and other essential amenities. Commuters will appreciate the convenient access to Highway 402, making travel a breeze while still enjoying the peace of small-town life. This home has had many updates throughout the years - new kitchen (June 2025), freshly painted throughout (July 2025), new furnace and a/c (April 2025), eavestroughs (2024), new interior front door (March 2025), new back door (March 2025), electrical panel (2015), septic pumped (spring 2025) and all windows (over a 7 year time span). This is a fantastic opportunity to get into the market as a first time buyer, or for those downsizing as a condo alternative. WELCOME HOME!! (id:41954)
109 Willow Ridge
Middlesex Centre (Ilderton), Ontario
Welcome to 109 Willow Ridge Road, a beautifully maintained bungalow, just under 1700 sq ft on the main floor, situated in Ilderton, just minutes north of London. Offering a perfect balance of small-town charm and modern convenience, this property is ideal for families, downsizers, or anyone seeking a spacious and functional home.Inside, youre greeted by a bright and open layout filled with natural light. The kitchen is the heart of the home, complete with a walk-in pantry, large island, and plenty of cabinetry for all your storage needs. Seamlessly connected to the dining and living areas, this space is perfect for everyday living and effortless entertaining. The main floor features two generously sized bedrooms and a private dining room that can easily serve as a home office, playroom, or hobby space.The partially finished lower level provides an abundance of additional living space, including two more bedrooms, a hobby room, a full bathroom, and ample storage space to keep everything organized.Step outside to discover your own backyard retreat. The seasonal room provides the perfect spot to enjoy morning coffee or an evening glass of wine while overlooking the inground pool and beautifully landscaped yard. Theres still plenty of grassy space for children or pets to play, making this outdoor area as functional as it is inviting.This is more than just a houseits a place where comfort, style, and community come together. With its prime location, versatile layout, and exceptional outdoor space, this home is ready to welcome its next owners. Don't miss your chance to experience everything this property has to offer! (id:41954)
1515 Mardell Place
London East (East H), Ontario
Nestled on a quiet cul-de-sac in East London, 1515 Mardell Place is a charming brick bungalow offering comfort, convenience, and plenty of potential.This well-kept home features three comfortable bedrooms, a bright and welcoming living room, and a cozy eat-in kitchen-an ideal setup for first-time buyers, young families, or down-sizers alike.The partially finished lower level provides extra living space with a versatile rec room and convenient half bath, perfect for movie nights, a play area, or a home office. Outside, the deep 50169ft lot offers endless possibilities-garden, play space, or backyard oasis, the choice is yours.Located close to schools, parks, shopping, and transit, this home combines a quiet setting with everyday convenience. Move-in ready and full of potential, 1515 Mardell Place is ready for its next chapter book your showing today! (id:41954)
2122 Royal Gala Circle
Mississauga (Lakeview), Ontario
Location, Location, LAKEVIEW LOCATION! Central City Park Groups most exclusive project! New 3-storey full brick & stone detached French Maison featuring 4beds, 4bath w/ ELEVATOR offering * SQFT, Luxury & Connectivity * Located on a quiet private cul-de-sac in one of the most sought-after communities Mins to QEW, Lake Ontario, Toronto Golf Club, Sherway Gardens, Long Branch GO, Costco & much more! Drive onto the private driveway w/ 1.5car garage. Covered porch entry onto ground level featuring nanny/guest suite w/ 4-pc ensuite, full size laundry room, & elevator (from bsmt to top level). Enjoy the ride to the main level featuring XL open-concept great room. Fully equipped chefs kitchen upgraded w/ quartz counters, tall modern cabinetry, SS appliances, B/I pantry, & breakfast island W/O to balcony across from the cozy dining space. Venture upstairs to 3- family sized bedrooms & 2-5pc bathrooms. Primary bed w/ double closets, 5-pc ensuite, & private balcony. Full unfinished basement awaiting your vision can be converted to additional family space, in-law suite, or rec-space. **EXTRAS** Rare chance to purchase an elegant new home in PRIME location surrounded by top rated schools, parks, shopping, transit, Major HWYs, Golf, & much more! LOW $200/mo POTL fee. Book your private showing now! (id:41954)
812 - 22 Tandridge Crescent
Toronto (Elms-Old Rexdale), Ontario
Welcome to this Beautiful, Bright, and spacious 3-bedroom, 2-bathroom townhome in a family-friendly community backing onto park and green space. This well-maintained home features a large open-concept living and dining area with walk-out to a private, fenced backyard, perfect for relaxing or entertaining. The first floor includes a versatile den ideal for a home office or additional living space. Modern, carpet-free flooring throughout provides a clean and updated look. Enjoy the convenience of a built-in garage plus an additional driveway parking spot. Recent upgrades include new windows and doors (2024) and roof (2019). Maintenance fees include water, internet, cable, landscaping, parking, roof, windows, and doors. Incredible location with TTC bus service at your doorstep providing direct access to Wilson Subway Station. Minutes to Highways 401 and 427, steps to Humber River trails, and close to schools, shopping, and restaurants. A fantastic opportunity for families, first-time buyers, or investors. (id:41954)
1004 Caldwell Avenue
Mississauga (Lorne Park), Ontario
LOCATION , LUXURY AND LIFESTYLE!! This Stunning home has it all! nestled in the sought-after Lorne Park neighborhood, known for its serene ambiance and top-rated schools it can be your personal Paradise. Sitting on a rare available lot size of 80 *162.96 this home is all about modern living space that exudes warmth and style. The heart of the home features a stunningly renovated kitchen, complete with sleek cabinetry, high-end appliances, and elegant flooring that flows seamlessly throughout the main level, this kitchen is sure to impress. Main Level includes Dining Room, Living Room, Sun Room , 3 Bedrooms and 3 washrooms. Venture downstairs to find a versatile Walkout Basement that includes a spacious gym, an office room ideal for remote work, an additional bedroom and a full washroom, providing comfort for guests or family members. The outdoor space is equally captivating, with a beautifully landscaped backyard that boasts a sparkling pool perfect for summer gatherings and relaxation. . Enjoy the tranquility of Lorne Park while being conveniently located near parks, Schools and Port Credit. Dont miss your chance to own this exceptional property! (id:41954)
472421 Southgate Sdrd 47
Southgate, Ontario
Country Bungalow situated on just over a 1 acre lot. This 2+2 bedroom home has spacious rooms with lots of natural light, a great home for anyone! The main floor features bright open-concept kitchen/dining room, main floor laundry with easy access to back deck, large family room and 4 piece bath. The finished lower level boost a rec room, office/den, 2 large bedrooms and 3 piece bath. Additional features include over sized two car garage, newer roof, windows and over heads doors(6yrs old). Circular driveway has room for extra parking and a convenient layout for a potential shop. Take in the stunning country views from your rear deck or large front porch. Make this lovely home yours and book your showing today! (id:41954)
26 Oakmont Avenue
Oro-Medonte (Horseshoe Valley), Ontario
This beautiful 4-bedroom, 3-bathroom detached home is located just minutes away from Horseshoe Resort. The resort offers year-round activities such as skiing, snowboarding, golfing, and mountain biking, making it a perfect location for outdoor enthusiasts. The home features a spacious 3-car garage, providing plenty of room for vehicles and extra storage. The main floor showcases elegant hardwood flooring, with an open-concept layout ideal for both entertaining and comfortable family living. The walkout basement offers excellent potential for additional living space or a home office, with ample natural light and access to the backyard. This property is also conveniently close to Copeland Forest, perfect for hiking and exploring nature, and the luxurious Nordic Spa, offering a serene escape just moments from home. Enjoy the perfect balance of peaceful living and outdoor adventure in this stunning home. (id:41954)
385 Mary Street
Orillia, Ontario
COZY, CORNER LOT BUNGALOW WITH UNMATCHED WALKABILITY - WELCOME TO RELAXED LIVING IN THE HEART OF ORILLIA! Discover this delightful detached bungalow situated on a spacious corner lot in one of Orillias peaceful, family-friendly communities. Just steps from Homewood Parks walking trails, playground, sports courts, and seasonal ice rink, this inviting home also offers unbeatable walkability to grocery stores, restaurants, public transit, schools, the hospital, and everyday conveniences. Only five minutes to downtown and the beautiful Lake Couchiching waterfront, this location truly delivers. The generous, partially fenced yard offers the ideal backdrop for outdoor living with mature trees, open green space, and plenty of room to garden, entertain, or relax, while the tranquil covered porch sets the scene for quiet mornings with coffee and garden views. The detached single-car garage includes an overhead loft for added storage and boasts a newer steel roof for lasting peace of mind. Inside, sunlight pours into the bright living room with oversized windows, seamlessly connected to a cozy eat-in kitchen. Two comfortable bedrooms and a full 4-piece bathroom complete the layout, and an owned hot water heater adds even more value to this move-in-ready gem. This is a standout opportunity to enjoy easy living in a prime Orillia location - dont wait to make this your #HomeToStay! (id:41954)
30 Smyth Crescent
New Tecumseth (Beeton), Ontario
Welcome to one of the most affordable homes in the area. Located on a quiet family friendly cul de sac where neighbours warmly greet each other. This home sits on the ideal side of the street with an open park and green space behind you and access to the creek, walking and bike trail that goes on forever. Close to schools and high school bus route, also a short bike to the main plaza. Easy access to hwy 400 heading to the cottage or the city. Upper level has been redone, 2 gorgeous bathrooms, a unique bedroom with upper loft area is great for the kids. Spacious main floor and ground level walk out, 2 more lower level bedrooms for a total of 5 or 6 depending on how you configure rooms. This is a great starter or starting over home, with affordable monthly carrying costs. Don't think on this one for too long. (id:41954)
18 Hill Top Trail
Whitchurch-Stouffville, Ontario
Beautiful 4 bedrooms/4 washrooms detached luxury estate home with over 5000 Sq Ft of Indoor Living Space on a hilltop with unhindered views of Sunrise and Moonrise yearlong.An outdoor Oasis with 4 level fully renovated and customized deck of over 1200 Sq Ft, surrounded by various matured trees that provide perfect privacy. The deck overlooks the 16th hole of the Golf Course, pond, and all season flower and vegetable gardens, with a fenced-in area with gates for pets.Many Extras And Upgrades, see schedule C. Custom built Conservatory/Sunroom with glass ceiling, heated flooring, separate cooling and heating systems, wood fireplace and 3 entrances.A High ceiling caved-in Living room with 8 massive picturesque windows, fireplace and uninterrupted views with access to kitchen, dining area and backyard.Front foyer with double closet and tiles, Massive 10 Seater indoor dining room with a giant bay window overlooking the front lawn. Professionally Designed Custom Built Kraft Maid Kitchen with Island, Granite countertop, No-Flame Induction Cooktop, Two Ovens and Stainless Steel appliances with adjoining additional dining area with walkout deck to backyard. Custom built Anderson Real wood pine windows with oak trim (Most). 200 Amps Electrical Panel is connected to a gas-powered generator that has provisions for upgrades. Fully Computerized Mobile based, self-adjusting, weather controlled 18 zone sprinkler system for the lawn, vegetable and flower gardens, Mechanically and Digitally Controlled Outdoor lights and electric sockets, smart switches and thermostat. Bedrooms with engineered hardwood. Primary room with ensuite - heated flooring washroom 5 Pcs including Jacuzzi, 4 Cabico Bathrooms , Finished Basement With 2 Separate Walk Outs, with full heated flooring washroom, game room and spacious Living room with walk out to Back yard.Furnace and AC (2016), Well System upgraded in 2024, Central Vacuum, Hot water tank Rental, Water treatment system, and much more you see. (id:41954)
25 D'eva Drive
Vaughan (Patterson), Ontario
Beautifully renovated, bright and modern family home in prime Thornhill Woods. Located on a quiet, child-friendly street, this home features 4 bedrooms, 5 bathrooms, and a finished basement. Highlights include hardwood floors, pot lights, porcelain tiles, quartz countertops, built-ins, and California shutters throughout. Outside, enjoy the extended interlock driveway , no sidewalk, interlocked backyard, and custom front door.. A must-see-book your priate showing today1 (id:41954)
33 Pettibone Square
Toronto (L'amoreaux), Ontario
Welcome to our newly renovated(June 2025) back-split-4 on a quiet St., a spacious, bright, meticulously renovated home with 3+1 bedrooms is perfect for a multi-generational family. The upstairs custom-built kitchen: brand new s/s appliances, oversized sink, quartz countertops & backsplash, custom -built breakfast bar w/ quartz countertop & open shelving above, a brand new stackable washer/dryer & a retractable drying rack. A new modern LED light fixture in dining room. 2nd floor washroom: a new modern shower system, new double vanity, new 60-inch LED mirror, a new toilet, and a gorgeous glass shower door. Lower level: a bar/kitchen w/ all new therma foil cabinets & quartz countertop . There is as a second w/o to the front. Huge backyard is ideal for entertaining and relaxing. entire house is freshly painted from bsmt to the top levels(including ceilings,walls, doors, etc). New luxury vinyl plank flooring, pot lights, light fixtures, switches/outlets, door handles, baseboards & shoe mouldings ,hardwood cladding on stairs &hardwood railings clad to match stairs, etc. Other extras include ...toilet (2024) bath-fitter bath unit (2018) in lower level bathroom. tankless water heater(2016) owned not leased, roof shingles(2022),eavestrough(2016).Close to TTC- a shortcut walk path just 2 drs away, day care, park, library, schools, community center, Seneca College & DVP, 401,404.See attachment for the renovation features plus the ESA Certificate copy. Come & visit to see for yourself. You will love it. (id:41954)
101 - 1400 Kingston Road
Toronto (Birchcliffe-Cliffside), Ontario
Welcome to Suite 101 at the Upper Beach Club a boutique luxury residence with only 42 suites, offering a unique blend of charm and exclusivity. Nestled directly across from the prestigious Toronto Hunt Club golf course, this bright and spacious one-bedroom unit is ideal for first-time buyers, downsizers, or those seeking a stylish city pied-à-terre. Thoughtfully designed, the suite features a generous foyer with ample storage for coats and essentials, leading into an airy, open-concept living space. The chef-inspired kitchen is complete with stone countertops, full-sized stainless steel appliances, a breakfast bar, and abundant prep and storage space, perfect for hosting friends or enjoying a quiet night in. The living and dining area boasts soaring ceilings and sleek, durable laminate flooring, opening onto a private south-facing terrace, the perfect spot to relax, catch the sunset, or connect with neighbours. The oversized bedroom features a large window, a double closet, and enough space to comfortably fit a home office setup. Enjoy premium building amenities including a stunning rooftop terrace with panoramic views of the lake and golf course, a modern party room, and a fitness centre. With transit at your doorstep, and the shops, restaurants, and conveniences of Kingston Road just moments away, not to mention being a short stroll to the Beaches, this location truly has it all! (id:41954)
113 North Garden Boulevard
Scugog (Port Perry), Ontario
Introducing The Club-Gate End Unit Townhome - Elevation A by Delpark Homes - a beautifully crafted 3-bedroom residence located in the charming town of Port Perry. This thoughtfully designed end unit offers added privacy and natural light throughout its open-concept layout. The spacious combined dining and living room provides a versatile space ideal for entertaining or relaxing with family. A large kitchen and breakfast area makes mealtime a breeze, featuring ample cabinetry and room for casual dining. Upstairs, three well-sized bedrooms include a primary suite with a walk-in closet and ensuite bath, offering comfort and functionality for everyday living. Nestled in a family-friendly neighborhood, this home is just minutes from schools, parks, shopping centers, and scenic waterfront trails, with easy access to major highways for commuters. The Club-Gate Elevation A blends modern comfort with timeless charm-perfect for those seeking style, space, and convenience in Port Perry. A MUST SEE!!** ATTENTION!! ATTENTION!! This property is available for the governments 1st time home buyers GST Rebate. That's correct, receive up to $50,000 -5% GST rebate. Note: this rebate ONLY applies to NEW HOME DIRECT BUILDER PURCHASE. INCREDIBLE VALUE - NOT TO BE OVERLOOKED!! (id:41954)
36 Abitibi Avenue N
Toronto (Newtonbrook East), Ontario
Welcome to this stunning custom-built masterpiece in Willowdale East. Fabulous Location combining both Convenient & Quiet, where timeless craftsmanship meets modern functionality in perfect harmony. From the moment you enter, you'll be captivated by the bright & airy ambiance, enhanced by soaring foyer & 11ft ceilings on the main floor of the 5-yr new stunning Residence. Designed For Both Elegance & Functionality. Stunning coffered waffle ceilings throughout with designer light fixtures. Pot lights throughout. Skylights on ceiling of the staircase and in main ensuite bathroom. Stairs with decorative yet functional pot lights. Open concept layout kitchen, equipped with B/I S/S appliances including LG Fridge, LG 5-Burner Gas Range, 30" microwave, dishwasher. Spacious pantry & storage area. Chef-Inspired Dream Kitchen w/Quartz countertops, 2.4x1.2 m kitchen island. 2nd Floor Features 9 ft ceilings, 4 Spacious Bedrooms each with Ensuite Bathroom and Walk-in closet, a fully equipped laundry room. The Walk-out basement exits to the back yard offers lots of additional Living Space and room for entertainment. Offering over 4,500 sq ft of living space. Beautifully maintained front and back yards, with enough room for BBQ and outdoor furniture. Interlocking driveway and around the property. This Home Boasts Premium Finishes, a Fireplace, & Designer Pot Light Fixtures. Nestled on the quiet street, it Offers Easy Access to Top-Rated Schools, Parks, variety shops, Restaurants. Short distance to subway station, Hwy 407/401 & Public Transit. This Home Provides Everything You Need. (id:41954)
3903 - 1 Bloor Street E
Toronto (Church-Yonge Corridor), Ontario
Live at the epicentre of Toronto at Yonge & Bloor! Perched on the 39th floor, this stunning 1-bed + 1-bathroom condo offers jaw-dropping panoramic views from a spacious, full-width balcony. Boasting the holy grail of floor plans wide and shallow, not long and narrow this layout floods the unit with natural light and maximizes every square inch. Unit feels so much more spacious. Enjoy world-class design in a striking architectural tower with 24Hr concierge, high-speed elevators, indoor/outdoor pools, state-of-the-art gym, sauna and more. Direct Yonge/Bloor subway access connects you instantly to the entire city! Whether you're sipping coffee on the balcony, entertaining in style, or taking in the vibrant urban energy below, this condo delivers luxury, comfort, and convenience in one iconic address. Just steps to 24hr public transit, the best shopping and restaurants, the financial district, Yorkville, ROM, Queens Park and so much more. Live where the city comes alive! (id:41954)
713 - 70 Roehampton Avenue
Toronto (Mount Pleasant West), Ontario
Welcome to your dream home in midtown's most sought after address at 70 Roehampton! This stunning 2 bedroom 2 bathroom condo boasts a higly desirable split layout, offering the perfect balance of privacy and open-concept living. With floor-to-ceiling windows and soaring 9' ceilings this residence is flooded with natural light creating a bright and airy atmosphere. The thoughtfully designed open living and dining space seamlessly flows into a kitchen with high end appliances and a large island with storage. Both bedrooms are generously sized, with the primary bedroom featuring a luxurious en-suite bathroom and a walk-in closet. The second bedroom easily accommodates a queen bed with access to a second full bath. The unit is freshly painted top to bottom with high quality, premium paint for a fresh start. Located in one of Midtown's most vibrant and walkable areas you are steps away from top restaurants, shopping, entertainment, parks and top rated North Toronto Collegiate. This is a Tridel built 5 star premium condominium with LEED Gold certification that includes pool, sauna, cabana area, theatre, games room and more. Grab this opportunity to book your showing and own this gem today. (id:41954)
