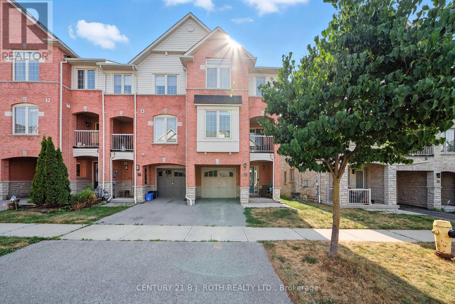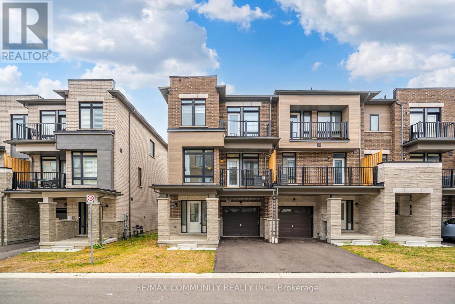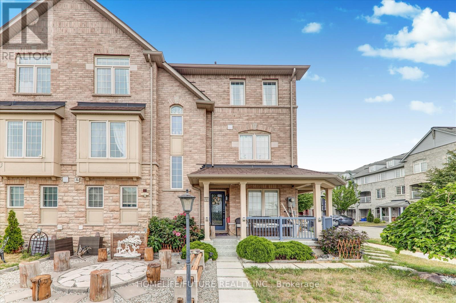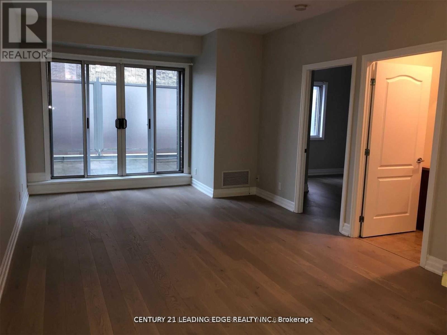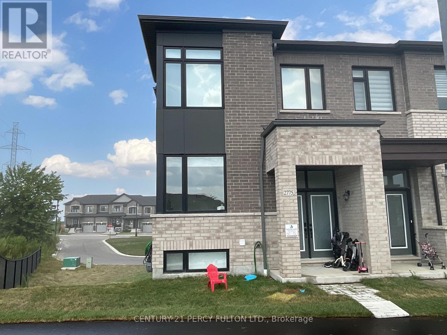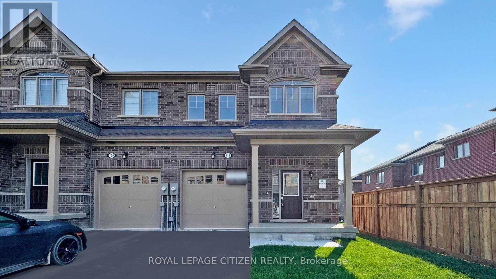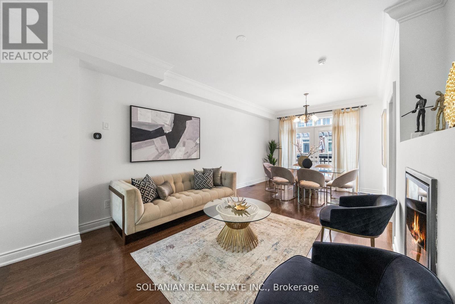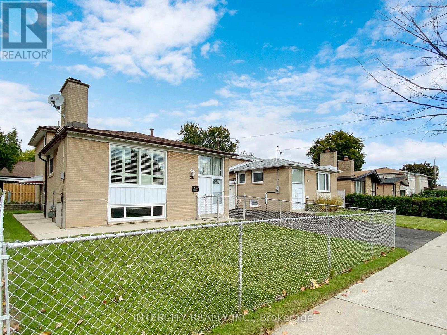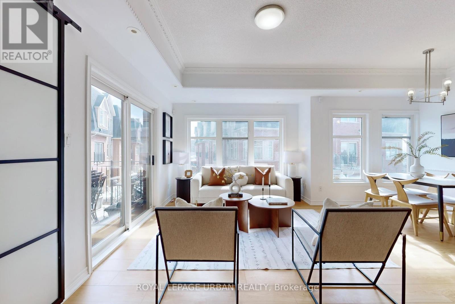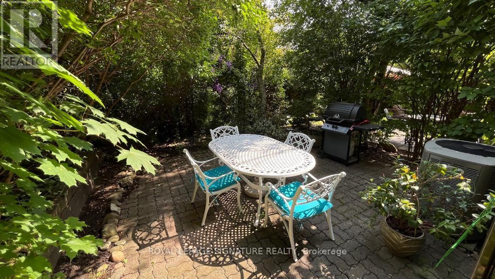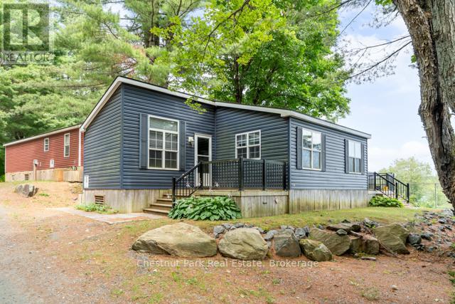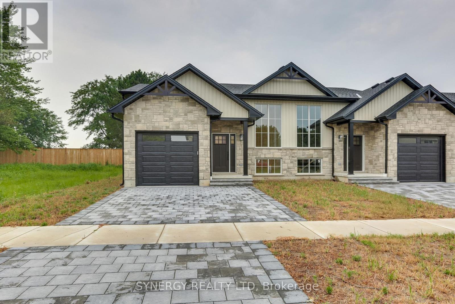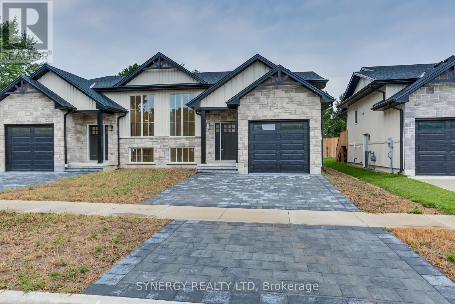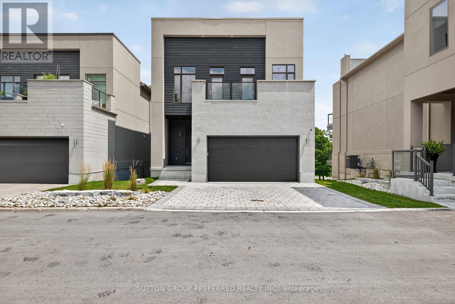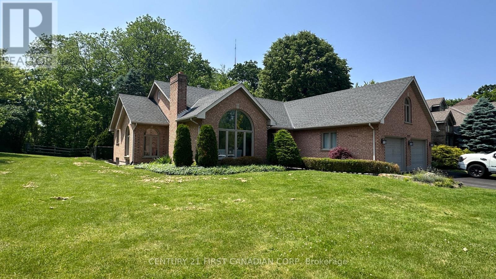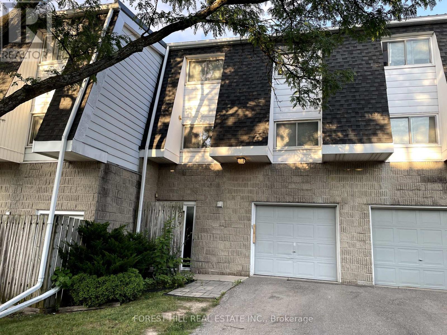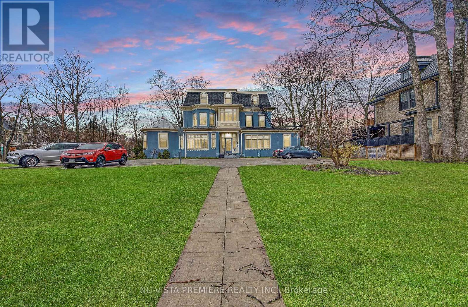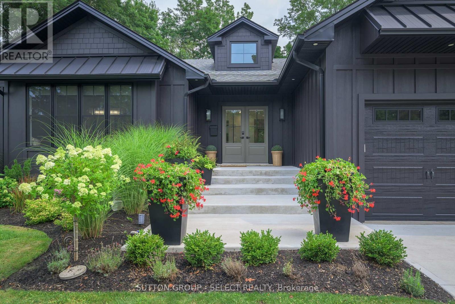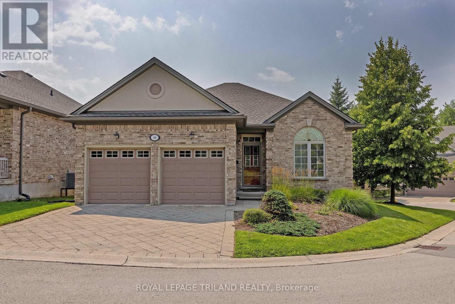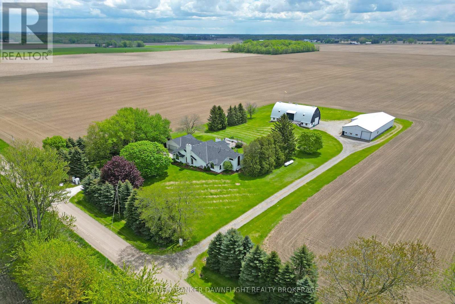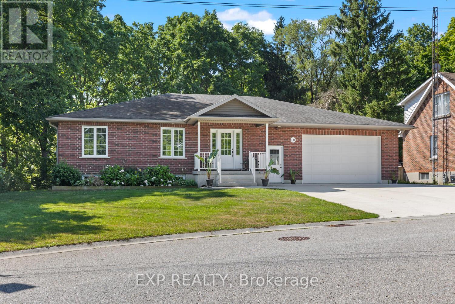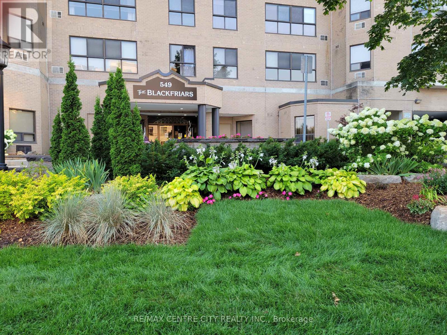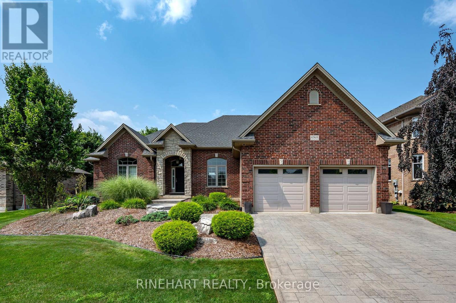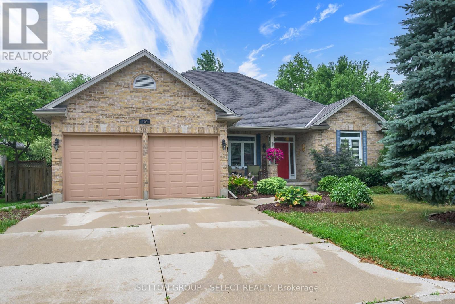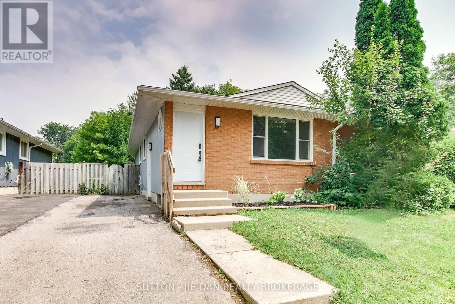36 Benshire Drive
Toronto (Woburn), Ontario
Charming & Well-Appointed Detached Home on a Premium 50 x 96 ft Lot! Step into this bright and spacious 3-bedroom, 2-bathroom home, thoughtfully maintained and ready for its next chapter. Situated on a wide, private lot with no neighbours on one side, this detached gem features a detached garage and a finished basement complete with a modern bathroom and heated floors. Inside, you'll find hardwood floors throughout, a cozy fireplace in the open-concept living/dining area, and a large eat-in kitchen with a walkout to a secluded backyard perfect for relaxing or entertaining. Ideally located in a sought-after neighborhood with quick access to schools, parks, hospitals, shopping, TTC, Scarborough Town Centre, and Hwy 401. Move-in ready, full of warmth and functionality this is one youll want to see in person! (id:41954)
32 Linnell Street
Ajax (Central East), Ontario
Welcome to this beautifully updated 2-bedroom, 3-bathroom townhouse in the heart of Ajax perfect for young professionals or couples starting a family. Step inside to find upgraded oak stairs (2023) and stylish laminate flooring throughout (2022). The kitchen shines with refinished cabinetry and appliances (2022), plus a modern backsplash and countertop (2021). Enjoy thoughtful touches like updated lighting, garage shelving, and a charming interlock patio out front. Nestled near Mulberry Meadows with trails, parks, and a playground ideal for weekend strolls. Minutes to top schools, shopping, medical clinics, and quick access to Hwy 401, 412 & 407. This home blends comfort, style, and unbeatable convenience. (id:41954)
1681 Yardley Street
Oshawa (Taunton), Ontario
**Huge, Open Rare Layout**2 Family Rooms +Living **Separate Entrance Basement With 2 Rooms, Bath & Kitchen**Swimming Pool**Walk to 2 Schools & Park**Heated Floors in Some Baths**Welcome to this Gorgeous Forever home !! As you enter through the double doors, into a *Big & Wide Foyer*, you will be WOW-ed by grand indoors with large and very open living & dining spaces, with lots of windows. A bright *First Family Room* with a fireplace & overlooking the backyard & *Inground Swimming Pool* is perfect for relaxing. Spacious Open concept kitchen with separate *Pantry*, stainless steel appliances, *Gas Stove* is anyone's delight. A very functional mud room with laundry and access to 2 car garage completes the main level. *Second Family Room* will simply amaze you with its *Vaulted Ceiling*, bright windows, and large open space for big gatherings, game nights, parties, watching movies and much more. On the second floor, you have 4 bedrooms, with *All Bedrooms With Their Own Ensuite Or Semi-Ensuite bathrooms* !! Basement is complete with 1 bedroom (big window) and a spacious den with a door, a *4pc Heated Bathroom*, a *Kitchenette*, a large living area with *Built In Surround Sound* 2 big windows & has a separate entrance. Great potential for in-law suite or for extra income !! This over 3,100 sft home plus around 1,000 sft basement is a great home for someone looking for that elegant & charming home to call their own. Come have a look ! (id:41954)
512 Danks Ridge Drive
Ajax (South East), Ontario
Welcome to 512 Danks Ridge Dr -- a rarely offered, beautifully upgraded end-unit townhouse with dual entrances and a thoughtfully designed layout offering over $100,000 in upgrades. This spacious home features 9-foot ceilings and stained oak hardwood flooring throughout, creating an elevated and cohesive living experience. The expansive Great Room includes an electric fireplace and opens to a sun-filled space with floor-to-ceiling windows on both the main and third floors, letting in abundant natural light. The gourmet kitchen is a showstopper, complete with high-end stainless steel appliances, upgraded cabinetry, and ample counter space--perfect for daily living and entertaining. Modern zebra blinds cover every window, and there are two private balconies one on the main level and one on the third floor for outdoor enjoyment. Originally a 4-bedroom model, this home has been reconfigured to include a spacious media room for added comfort and flexibility. The primary bedroom boasts a luxurious ensuite, a generous walk-in closet, and oversized windows. A bright study room with a large window provides an ideal work-from-home or reading space. Located just minutes from Hwy 401 & 412, this home offers easy commuter access and is close to shopping, schools, parks, and other amenities. Whether you're a growing family or a professional couple, this stunning property blends modern design with practical living in a vibrant community. Don't miss your chance to own one of the most upgraded and unique homes in this desirable neighborhood! (id:41954)
2 Clowes Street
Ajax (Central East), Ontario
A Special Place To Live. Spacious End Unit Townhouse Feels Like A Semi. There Is Nothing To Do But Move In! All-Brick, 100% Freehold Home! (Absolutely No POTL Fees) Within A Short Walk To The Park/Playground, Audley Recreation Centre, Public School, And Bike Path For A Hike Through The Outdoors! Minutes To Big Box Stores (i.e., Costco, Amazon), Restaurants, Public Transit, And With Easy Access To Highways 401, 407, And 412. Families Will Appreciate Being Close To Top-Rated Schools (Viola Desmond Public School, Notre Dame Catholic Secondary School, And J. Clarke Richardson Collegiate). Direct Access To The Garage From The Main Floor. The Main Living Area Features A Stylish Open-Concept Layout Filled With Natural Light, Upgraded Kitchen, Front Porch, And Balcony For Additional Outdoor Living Options. (id:41954)
9 Taft Place
Clarington (Bowmanville), Ontario
Welcome to this beautifully renovated 3-bedroom, 3-bathroom freehold home nestled on a quiet, family-friendly court in Bowmanville no condo or POTL fees here! This turn-key property features a finished walk-out basement backing onto lush green space, with a stunning elevated deck and flagstone patio perfect for relaxing or entertaining. Step inside to find fresh top-to-bottom paint, upgraded light fixtures, and brand new Berber carpet with a premium under pad throughout. The main floor boasts a bright kitchen with quartz countertops, a breakfast bar, and walk-out access to the upper deck. The lower level offers even more living space, complete with a cold cellar and direct access to the backyard. Additional upgrades include a new powder room vanity, a roof replacement in 2020, dishwasher in 2021, and dryer in 2022. Enjoy the convenience of built-in garage storage and parking for three vehicles (1 in the garage, 2 on the driveway).Located just minutes from schools, parks, places of worship, and with easy access to Hwy 401 and 407, this home is the total package. Don't miss your chance to move in and enjoy! (id:41954)
302 - 44 Bond Street W
Oshawa (O'neill), Ontario
Beautiful Open Concept Unit In A sought After Location. Newer Hardwood Floor In Living, Dining and Bedroom. KItchen With Ceramic Floor, Pantries & & Double Sink. Spacious, Private Terrace Ideal For Entertaining And Gardening. Close To All Amenities, Transit, City Hall, And Groceries. Bus Stop At The Front. Wheel chair accessible. (id:41954)
187 Wilkins Crescent
Clarington (Courtice), Ontario
Welcome to 187 Wilkins Crescent a beautiful family home on an impressive 175 foot deep lot and 2,543 sq.ft. of living space! Step inside to a bright, open-concept main floor featuring a formal living and dining room, leading to a modern kitchen equipped with stainless steel appliances. The kitchen seamlessly overlooks a sun-filled family room and breakfast area, with a walkout to a newly renovated two-tiered deck and expansive backyard perfect for entertaining or relaxing in the serenity of nature Upstairs, You'll Find Three Generously Sized Bedrooms, Including A Primary Bedroom Retreat With 5-Piece Ensuite Complete With A Freestanding Soaker Tub And An Enclosed Shower. The home also boasts all 3 recently renovated washrooms, designed with both elegance and functionality in mind. The finished basement provides additional living space with a cozy second gas fireplace ideal for family movie nights or quiet retreats and adequate space for gym and office ideal for work-from-home lifestyles and personal wellness. Additional highlights include a 1.5-car garage, a wide driveway with ample parking. Conveniently located steps away from top-rated catholic and public schools, parks, scenic ravines, minutes to Highway 401, and a wide range of amenities. Dont miss this incredible opportunity to make this wonderful house your home! (id:41954)
31 Benlight Crescent
Toronto (Woburn), Ontario
Fully Renovated & Legal Basement apartment 3+3 & 4 washrooms in Prime Scarborough Location Located near Bellamy and Lawrence,& Legal New Double Garage This beautifully renovated legal duplex offers two fully separate, legalized units, each with 3 bedrooms and 2 bathrooms, ideal for investors or multi-family living. Upper Unit: 3 bedrooms, 2 bathrooms and New kitchen with quartz countertops, and a stylish backsplash, Separate laundry area 3 bedrooms, 2 bathrooms ,Modern kitchen with quartz countertops, backsplash, and stainless steel appliances Separate laundry area &Legal basement fire escapes & 4-car driveway with ample parking This turnkey property offers great rental income potential in a highly desirable neighborhood. Minutes to Scarborough Town Center, & Highway 401. Steps to Public School (id:41954)
2775 Peter Matthews Drive
Pickering, Ontario
Stunning Brand New Modern Freehold End-Unit Townhome! This beautifully designed end-unit townhome offers direct access to a spacious double car garage and a large driveway that fits two additional vehicles. With large windows in every room, the home is filled with natural light, creating a bright and airy atmosphere throughout. Separate Living space. Modern kitchen features a built-in oven, Microwave, Gas countertop stove, that overlooks the SPACIOUS family room, complete with an electric fireplace and eastern exposure. Walk out from the family room to a generous double balcony, perfect for enjoying your morning coffee or evening breeze. Enjoy hardwood flooring throughout-no carpet anywhere! Upstairs, you'll find two sleek glass-enclosed showers in both the primary ensuite and main bathroom, along with a spacious Laundry room equipped with a washer, dryer, and laundry tub for added convenience. Located steps from Foxta11 Green Park, which Includes a kids, playground, and scenic walking trails. Situated in a growing community near Highways 407 & 401, schools, and parks-this is a perfect place to call home. Seller does not warrant the retrofit status Of the basement. (id:41954)
113 North Garden Boulevard
Scugog (Port Perry), Ontario
Introducing The Club-Gate End Unit Townhome - Elevation A by Delpark Homes - a beautifully crafted 3-bedroom residence located in the charming town of Port Perry. This thoughtfully designed end unit offers added privacy and natural light throughout its open-concept layout. The spacious combined dining and living room provides a versatile space ideal for entertaining or relaxing with family. A large kitchen and breakfast area makes mealtime a breeze, featuring ample cabinetry and room for casual dining. Upstairs, three well-sized bedrooms include a primary suite with a walk-in closet and ensuite bath, offering comfort and functionality for everyday living. Nestled in a family-friendly neighborhood, this home is just minutes from schools, parks, shopping centers, and scenic waterfront trails, with easy access to major highways for commuters. The Club-Gate Elevation A blends modern comfort with timeless charm-perfect for those seeking style, space, and convenience in Port Perry. A MUST SEE!!** ATTENTION!! ATTENTION!! This property is available for the governments 1st time home buyers GST Rebate. That's correct, receive up to $50,000 -5% GST rebate. Note: this rebate ONLY applies to NEW HOME DIRECT BUILDER PURCHASE. INCREDIBLE VALUE - NOT TO BE OVERLOOKED!! (id:41954)
9 Comrie Terrace
Toronto (Cliffcrest), Ontario
Welcome to this large 4-bedroom, 2-bathroom semi-detached home nestled on a quiet, tree-lined street in a highly sought-after neighbourhood. This well-maintained and freshly painted property features an attached garage, a private backyard oasis, and generous living space perfect for families.Enjoy the convenience of being just steps to the TTC and minutes to the subway, GO Train, local shops, and top-rated schools including the renowned King Academy. Nature lovers will appreciate the short walk to the scenic Scarborough Bluffs, nearby parks, and trails.This is a rare opportunity to own a spacious family home in a vibrant and well-connected community. Dont miss out! (id:41954)
206 Gwendolyn Street
Pickering (Rougemount), Ontario
Welcome to 206 Gwendolyn, a detached gem nestled in the lush Rougemount neighbourhood. Set on a beautifully deep lot, this 4+1 bedroom home offers room to grow inside and out! The bright, spacious layout includes an eat-in kitchen with direct walkout to the backyard, and multiple living spaces perfect for families, hosting, or work-from-home life. Upstairs, you'll find generously sized bedrooms with great closet spaces for the whole family. The finished basement adds flexibility with a second kitchen, Rec room, guest suite, and ample storage. The showstopper? A massive backyard with pear trees that let you pick fresh fruit right at home! All this, just minutes from top-rated schools, parks, transit, and every convenience. Private, peaceful, and full of possibilities! (id:41954)
25 Slingsby Lane
Toronto (Newtonbrook East), Ontario
Bright & Stylish Townhome in the Heart of Willowdale. Discover 25 Slingsby Lane a sun-drenched, south-facing 3-storey townhome offering refined living in one of North Yorks most desirable neighbourhoods. Thoughtfully designed and impeccably maintained, this residence showcases hardwood flooring throughout, upgraded quartz countertops, and a spacious open-concept layout ideal for modern living.The gourmet kitchen with breakfast area opens to a private, elevated backyard with a deck, creating the perfect backdrop for entertaining or enjoying quiet moments outdoors. Second floor bright and spacious family room. With three large bedrooms, this home is perfect for growing families or hosting guests. The primary suite is a true retreat, complete with a double closet and luxurious 5 piece ensuite bath. Notable features include a skylight, second-floor laundry, and a rare tandem 2-car garage. Located just steps to Finch Subway & GO Station, with bus service at your doorstep, and minutes to 401/404, premier shopping destinations, top-rated schools, and beautiful parks. Enjoy the ease of urban living with all amenities within walking distance, nestled in a quiet and prestigious community.Top School Zone | Exceptional Layout | Prime Location This One Checks All the Boxes! (id:41954)
26 Donnalyn Drive
Toronto (Newtonbrook West), Ontario
Nestled in a peaceful and sought-after area, this charming home offers an abundance of space, comfort, and character. With 4 spacious bedrooms, 3 car parking, and a generously sized lot, it's the perfect blend of practicality and potential. Step outside to a beautifully fully fenced yard featuring a raised vegetable garden in the backyard, with direct access from both the garage and side entrance of the home. Inside, the open-concept living and dining area is a showstopper, featuring a floor-to-ceiling marble surround fireplace, stone hearth, and elegant molded ceilings-ideal for cozy evenings and entertaining guests. The finished basement boasts a large family room adorned with maple wood wainscoting, pot lights, and a cedar closet-perfect for preserving your finest garments. Additional crawl space provides plenty of extra storage space. 1537 Square Footage!. Freshly painted throughout and truly move-in ready, this home invites you to settle in without lifting a finger. Seasonally, you'll fall in love with the backyard patio, perfect for relaxing with your morning coffee or evening wine under a charming grapevine canopy. Don't miss your chance to turn this house into your forever home! (id:41954)
71 Jenny Wren Way
Toronto (Hillcrest Village), Ontario
Attention Renovators and First Time Home Buyers! Opportunity To Own This Well Maintained Townhouse In Desirable Hillcrest Village Location at Don Mills Rd & Steeles Ave E in North York. Situated On A Family Oriented Neighbourhood Surrounded By Nearby Parks & Trails Perfect For Growing Families And First Time Home Buyers. This Home Offers 3 Bedrooms And 3 Bathrooms With A Finished Lower Level. Short Walking Distance To Major Plaza With Grocery & Restaurants. Easy Access To Transit With Steps To TTC & A Short Drive To Hwy 404 & 401. Nearby Top Ranking Schools Cliffwood Public & AY Jackson High School. Excellent Layout With A Spacious Living Room With Soaring 12 Ft Ceilings. Move In As Is Or Take The Opportunity To Design Your Own Home. This Home Is Looking For A New Family To Call It Home. Book Your Viewing Today! (id:41954)
918 - 25 Lower Simcoe Street
Toronto (Waterfront Communities), Ontario
Stunning unobstructed view of CN tower &rogers center, Bright &spacious corner unit, 2 bedroom + den, den can be used as 3rd. bedroom. Freshly painted, Laminate flooring throughout the unit, galley kitchen with granite countertops &St/St. appliances. Good sized bedrooms with floor to ceiling windows. Steps to acc ,to rogers center, CN tower, union station, Harborfront center and the financial district. Close to all amenities.24hr concierge (id:41954)
154 Glen Cedar Road
Toronto (Humewood-Cedarvale), Ontario
LA To Be Present For All Showings. Attach Sch B And 801 To Offers. Pls 6 hrs Notice For Showings. Min 5% Deposit Req. Thanks for Interest and Showing! (id:41954)
285 Hidden Trail
Toronto (Westminster-Branson), Ontario
Welcome To 285 Hidden Trail Situated In The High demand , And Family-Friendly Ridgegate Community. This Meticulously maintained home offers a fully RENOVATED Kitchen with high end KitchenAid PRO appliances, Under counter lighting, Custom Backsplash, A central Vacuum Sweep and so much more. The beautifully landscaped yard offers an inground sprinkler system, interlock accents, privacy and quiet setting. The Large Primary Bedroom Offers a walk in closet and a 5 piece Ensuite bathroom with a jacuzzi tub. There is a side entrance from the garage and a large mudroom / laundry room. Just Steps Away From Hidden Trail Park, With Scenic Ravine Walks Nearby in G Ross Lord Park. Close to schools, transit, shopping, highways and so much more. (id:41954)
235 - 1837 Eglinton Avenue E
Toronto (Victoria Village), Ontario
The One You Have Been Waiting For! Bright And Spacious, This 3+1 Bedroom Corner Unit Offers A Functional Layout With An Open-Concept Main Floor Thats Perfect For Entertaining. The Versatile Den Can Serve As A Home Office Or A Fourth BedroomEasily Fits A Queen-Size Bed. Enjoy Two Private Terraces, Including A Stunning Rooftop With Panoramic Views Of The City Skyline And The CN Tower. Ideally Located In The Sought-After Victoria Village Neighbourhood, With Easy Access To The DVP, Public Transit, And Nearby Shops. (id:41954)
220 - 17 Coneflower Crescent
Toronto (Westminster-Branson), Ontario
Gorgeous Bright Stack Town Unit At Bloom Park Towns By Menkes. 2 Bedrooms + Den W/Private RoofTop Terrace. Modern Kitchen With Granite Countertop. Stainless Steel Appliances . Totally New Renovation In 2025 Included But Not Limited To: New Painting, New Laminated Flooring, New Stairs, New Window Coverings. Great Location: Steps To Ttc, One Bus To Finch Station, Close To Community Center, Places Of Worship, Plazas, Banks, Schools, Next To G. Ross Lord Park. One Underground Parking Included. (id:41954)
93 Soudan Avenue
Toronto (Mount Pleasant West), Ontario
Modern elegance meets city convenience in this stunning Midtown gem! Step into an open-concept layout featuring a showpiece kitchen with top-tier appliances, a rare sun-filled main floor office, and a luxurious primary retreat you'll never want to leave. Enjoy evenings in a serene backyard oasis with a brand new deck and designer lighting your own private escape in the city! Walk to Yonge & Eglinton, trendy cafes, the subway, and all that Uptown has to offer!Legal front pad parking for 2 (2023). Survey available. (id:41954)
19 Laurie Shepway
Toronto (Don Valley Village), Ontario
Welcome to this executive multi-level, 3-bedroom, 2 bathroom townhouse, perfect for those seeking comfort and convenience! * Located in a highly sought-after neighbourhood, and nestled in a well-managed and landscaped complex, this home boasts a spacious layout and thoughtful details throughout * Step inside the foyer with ample space to greet guests and a generous sized coat closet. Upstairs is the living room with an 11-foot ceiling and a picture window overlooking the private backyard. Discover a bright, open-concept living area that flows seamlessly into the overlooking dining room, just steps to the eat-in kitchen with large window. Ideal for cozy nights in or entertaining guests. The huge laundry room can also serve as a pantry or has the potential to be combined with the kitchen. The second floor is designed with functionality in mind, offering three generously sized bedrooms, including a primary suite overlooking the backyard and all with ample closet space. The bathroom is updated and spacious for the family and a linen closet completes this level. Downstairs from the foyer is the family room (which can also be used as a 4th bedroom) featuring a walk-out to your private backyard oasis, providing a peaceful retreat and a great space for outdoor gatherings * Walking distance to the Sheppard Subway, Oriole GO Station, North York General Hospital, seeking comfort and convenience! * Located near nestled Fairview Mall, Bayview Village, Starbucks, shopping, dining and entertainment * Excellent schools (including French immersion, public, Catholic, private, high school with the STEM+ program), as well as super daycares, ravine trails, tennis courts and so much more are all nearby! * Just minutes to the 401, Don Valley Parkway and 404 make it an easy commute to wherever you may need to travel * Beautifully maintained complex with outdoor pool and lots of visitor parking all included in the maintenance fees. (id:41954)
112 Billington Crescent
Toronto (Parkwoods-Donalda), Ontario
*Welcome to 112 Billington Cres. *High Demand Parkwoods Area *Quiet Family Neighbourhood *Solid All Brick Semi Detached Home *Long Private Driveway, Parks Upto 4 Cars *Newer Roof & Updated Windows *Renovated Modern White Kitchen Featuring Stainless Steel Appliances, Quartz Countertops, Extra Cabinets/Storage & Breakfast Area *Pot Lights Throughout *All Hardwood & Laminate Floors, No Carpet Anywhere *Four Good Size Bedrooms & 2 Updated Bathrooms *Newly Finished Open Concept Basement Recreation Room *Lots of Storage in Crawl Space *Bonus Sun Room, Accessible Thru 4th Bedroom or Backyard *Separate Side Door for Potential In Law Suite *Close to Schools, Parks, Shopping, Restaurants, Supermarket & TTC *Easy Access to Hwy 401 & Hwy 404/DVP *Dont Miss This Rare Opportunity (id:41954)
701 - 1047 Bonnie Lake Camp Road
Bracebridge (Macaulay), Ontario
Experience stress-free Muskoka lake life at this charming 3-bedroom, 2-bath seasonal cottage on beautiful Bonnie Lake. Nestled in a well-maintained resort, this retreat blends rustic Muskoka vibes with modern comfort. Enjoy breathtaking lake views from your private back deck, relax on the sandy beach, or stay active with sports courts, hiking trails, and vibrant community events for all ages. The perfect getaway to make lifelong cottage memories. (id:41954)
7 Haddon Lane
Strathroy-Caradoc (Nw), Ontario
Welcome to this stunning brand-new semi-detached raised ranch home, designed for contemporary living. This spacious residence features 2 bedrooms on the main floor and 2 additional bedrooms in the lower level, offering ample space for family and guests, along with 3 full bathrooms for convenience. The full lower level is a standout feature, showcasing 9-foot ceilings and large windows that create a bright and inviting family room perfect for relaxation and entertaining. The single attached garage provides direct access to the foyer, while the beautifully designed interlock brick driveway enhances the homes curb appeal. At the heart of the home, you'll find a stylish kitchen complete with quartz countertops, abundant cabinetry, and an island that seamlessly connects to the living room, making it ideal for gatherings and everyday living. Retreat to the primary bedroom, which boasts its own ensuite with a luxurious tile shower and a spacious walk-in closet, ensuring comfort and privacy. Conveniently located near amenities, this home also comes with a Tarion home warranty for your peace of mind. Don't miss the opportunity to make this exceptional property your new home! (id:41954)
5 Haddon Lane
Strathroy-Caradoc (Nw), Ontario
Discover the perfect blend of comfort and modern living in this brand new semi-detached raised ranch home featuring 2 bedrooms on the main floor and 2 additional bedrooms in the lower level. With 3 full bathrooms, this home provides ample space for families of all sizes. As you enter, you'll be welcomed by a bright foyer leading into a spacious living room that flows seamlessly into the stylish kitchen. The kitchen is a chef's dream, complete with elegant Quartz countertops, abundant cabinetry, and a convenient island, making it the ideal space for meal preparation and entertaining. The primary bedroom is a true retreat, boasting its own ensuite with a luxurious tile shower and a generous walk-in closet. Two additional bedrooms on the lower level offers flexibility for guests, a home office, or additional family members, all complemented by large windows that bring in plenty of natural light. The full lower level features impressive 9ft ceilings and a cozy family room, creating a welcoming atmosphere for relaxation and gatherings. The single attached garage provides direct access to the foyer, adding convenience to your daily routine. Located close to a variety of amenities, this home is perfect for those seeking both comfort and accessibility. With a Tarion home warranty, you can have peace of mind knowing your investment is protected. Don't miss your chance to own this exceptional home that combines modern design with functional living spaces! (id:41954)
11 - 495 Oakridge Drive
London North (North P), Ontario
Luxurious Detached Freehold Condo with Elevator and Stunning River Views Located off the highly sought-after Riverside Drive, is exceptional detached home offers breathtaking views of the city and river. Featuring 3+1 bedrooms and 3.5 bathrooms, this bright and spacious two-storey home includes a walk-out basement and a private elevator providing access to all levels. Designed with elegance and durability in mind, the exterior is finished with stone, brick, and stucco, and topped with hurricane-grade shingles. Inside, the main level boasts soaring 10-foot ceilings and an open-concept layout ideal for both entertaining and everyday living. The gourmet kitchen is equipped with quartz countertops, a built-in wall oven, large island, and modern cabinetry. Hardwood floors, contemporary lighting, a gas fireplace, and a stylish two-piece powder room add to the refined ambiance. A walk-out to a private balcony with a BBQ gas line rough-in completes the space. Upstairs, the luxurious primary suite features a gas fireplace, walk-out to a balcony, large walk-in closet, and a spa-inspired five-piece ensuite bath. Two additional bedrooms also enjoy hardwood flooring and balcony access, and share a sleek four-piece bathroom. A convenient laundry area is located on this level as well, all beneath 10-foot ceilings. The lower level offers high ceilings, a generous rec room, a fourth bedroom, a three-piece bathroom, and wine cellar. The walk-out basement provides easy access to the outdoors, making this level perfect for guests or entertaining. This beautifully appointed home combines luxury, functionality, and a prime location, offering a rare opportunity for sophisticated low-maintenance living near the heart of the city. Low maintenance fee for common area's. (id:41954)
212 Timber Drive
London South (South B), Ontario
Rare opportunity in Warbler Woods! This executive bungalow backs directly onto miles of conservation trails, offers floor-to-ceiling windows and forest views in nearly every room. The sun-filled layout features 3 main floor bedrooms (2 with en-suites), a cathedral-ceiling living room with gas fireplace and an eat-in kitchen surrounded by windows. The fully finished lower level includes a massive rec room with custom trim, cedar walk-in closet and extensive built-in storage. The oversized garage and extra-wide driveway offer plenty of parking. Enjoy outdoor living in a fully fenced backyard framed by mature trees. Byron's top schools, parks and trails are steps away. This beautiful and well built home has unmatched potential in one of London's most sought-after neighbourhoods. (id:41954)
3 - 40 Fairfax Court
London North (North I), Ontario
Welcome to a rare opportunity in the heart of Northwest London's sought-after Whitehills community. This spacious 3-bedroom, 3-bath condo with an attached garage offers generous square footage, a flexible layout, and unbeatable proximity to Western University, University Hospital, the Aquatic Centre, and scenic walking trails. Whether you're a first-time buyer, savvy investor, or someone looking to customize a home to your taste, this property is brimming with potential. Step inside to a functional multi-level layout featuring a bright living room with soaring ceilings, oversized windows, and sliding doors leading to a private deck and outdoor space. The large kitchen/dining level overlooks the living area, creating a great sense of openness and connection perfect for family living or entertaining. Upstairs, you'll find three well-sized bedrooms, including a primary suite with walk-in closet and convenient 2-piece ensuite. The lower level includes a versatile bonus room ideal for a rec room, office, or home gym and a laundry area with added storage. While some cosmetic updates are needed, the bones are solid and the location is unbeatable. With transit, shopping, schools, and trails all nearby, this is your chance to build equity in a well-established, well-connected neighbourhood. Don't miss the opportunity to make this condo your own book your showing today! (id:41954)
1238 Whetherfield Street
London North (North M), Ontario
Stunning brand new home with incredible features and stunning views from deck! Newly-built home offering luxury, comfort, and functionality. This gorgeous property boasts a full walk-out basement, perfect for future expansion or a potential separate suite (mortgage helper). The 9-foot ceilings on the main foor provide a spacious, open feel, complemented by engineered hardwood, solid oak stairs and handrails, creating a classic yet modern appeal. The heart of this home is the chef-inspired kitchen featuring sleek black tap and stainless appliances. The walk-in pantry is equipped with a light on a sensor for easy access. Ceramic tile backsplash and garbage/recycling pull-out add the perfect finishing touch to the design. A transom window in the foyer and living room foods the space with natural light, while the horizontal gas fireplace adds warmth and elegance to the living area. The primary bedroom offers a $1 million view, showcasing sweeping vistas of the surrounding area and giving you the feeling of being on top of the world. You'll love the massive walk-in closet with built-in shelving and the 4 pot lights providing perfect ambiance. The en suite features a walk-in shower with tile surround and double undermount sinks, creating a spa-like retreat. Additional highlights include ceramic tile floors upstairs, a large linen closet, a laundry room with a pulldown faucet and stainless sink, and decorative mirrors in bathrooms. The upstairs rooms are roughed in for TV installation with wood backing behind drywall, making setup a breeze. For convenience, the garage features tall ceilings for future loft storage, conduit for an electric car charger and rough in for central vacuum has been pre-installed. The large covered front porch is perfect for snow and rain protection. With thoughtful attention to every detail and luxury features throughout this home (built by Tarion builder), is the ultimate place to call your castle. (id:41954)
52 - 1100 Byron Baseline Road
London South (South K), Ontario
Beautiful Byron living at its finest! Welcome to 52-1100 Byron Baseline Road, a gorgeous two-storey condo that offers the perfect blend of comfort, style & value in the highly sought-after Springbank Hills community. Thoughtfully maintained and move-in ready, this bright and inviting home features fresh, modern decor and a functional layout ideal for everyday living and entertaining. The spacious great room is complete with gleaming hardwood floors and a cozy gas fireplace, while the well-kept U-shaped kitchen offers classic white cabinetry, great storage, and flows seamlessly into the formal dining area. Upstairs, enjoy the convenience of second-floor laundry, a bright & modern 4 pc bath with new vanity, fixtures & flooring and 3 generously sized bedrooms, including a dreamy primary suite with a massive walk-in closet. The lower level is a blank canvas awaiting your finishing touch. This home is complete with a single attached garage. Updates: Furnace & AC (2017), Tucked away in one of the best spots in the complex, you'll love the peaceful, treed setting. Conveniently located close to Springbank Park, Byron Village, schools, restaurants, trails & more. Exceptional value. Unbeatable location. Don't miss it! (id:41954)
5 - 49 Ridout Street S
London South (South F), Ontario
Elegant 2-Bedroom Condo in Historic Wortley Village Boutique Building! Welcome to 49 Ridout Street S, a rare opportunity to own a spacious and character-filled 2-bedroom condo in a boutique heritage building with just seven exclusive residences. Originally built in 1872, this beautifully converted second-level home perfectly blends old-world charm with modern comfort, nestled in the heart of Wortley Village, one of London's most vibrant and walkable neighborhoods. Step inside to discover a large eat-in kitchen, perfect for casual meals, entertaining, or cooking up your favorite dishes. The layout offers a generous living room with plenty of space to relax or host guests, flanked by oversized windows that flood the space with natural light and highlight the original wood shutters with functional louvres- a rare and charming touch. Both bedrooms are well-proportioned, offering flexibility for a guest room, office, or creative space. One of the standout features of this home is the expansive sunroom, a bright, serene retreat ideal for plants, painting, yoga, reading, or simply unwinding with a cup of tea. With soaring 9.5-foot ceilings, detailed hardwood floors, and abundant windows throughout, this condo offers a warm and elegant atmosphere that's rich in character. Situated right next to the Thames Valley Parkway, you'll have instant access to miles of trails for walking, running, or cycling. Plus, you're just steps from the charming shops, cafes, and restaurants of Wortley Village, with easy access to downtown and public transit. Don't miss your chance to own a truly unique home in a historic, highly coveted building. Contact us today to schedule your private showing! (id:41954)
88 Tallwood Circle
London North (North G), Ontario
Tucked into the prestigious Tallwood enclave in North London, this exquisite executive bungalow is perched on a ravine lot with breathtaking forest views that evoke a luxury treehouse experience. Fully reimagined with a top-to-bottom designer renovation in the past two years, this residence offers over 2,700 sq ft of thoughtfully curated main floor living is an ideal sanctuary for those right-sizing from expansive, high-maintenance lots without sacrificing privacy, connection to nature, or elevated design.A striking onyx-tone exterior pairs brick and Hardie Board with steel roof accents, an extended concrete drive and walkway, and artful landscaping that sets the tone for what lies within. Light cascades through a central skylight and oversized black-trimmed windows that bring the outdoors in. Wide-plank White oak flooring flows organically throughout the rooms. Curated design impacts through the generous dining area, vaulted living room w/wood beam detail & into the great room merging a modern showpiece kitchen w/flat-panel high-gloss cabinetry, quartz surfaces, graphite-accented island, with a spacious gathering room anchored by an open flame gas log fireplace feature wall. A glass-wrapped lounge opts as a perfect office space and leads to a composite deck and hot tub aside a leafy canopy ideal for stargazing. The primary suite offers a deep sense of calm, with expansive windows that blur the line between shelter and the woodland setting. The spa-inspired ensuite features a floating vanity, heated floors, glass shower, soaker tub, and private water closet. A second bedroom, full bath, and oversized laundry/pantry complete the main. A graceful open staircase leads to a lookout basement with natural light, media zone with water-vapour fireplace, games area with wet bar, full bath, and three more bedrooms. The garage features sleek PVC-panelled walls. Walk to Western, UH, and Thames River trails. (id:41954)
32 Lakeview Circle
St. Thomas, Ontario
This beautiful raised ranch is located on a desirable street backing onto the Dalewood ravine. Entering the home you will find a spacious foyer with access to the attached garage, backyard and stairs to the upper and lower levels. The main floor consists of a thoughtful layout starting with a large living room that leads to the kitchen dining room area that has ample space for all your day to day needs. The rear of the main floor has a prefect sized primary bedroom with cheater access to the main bathroom and 2 guest rooms. The lower level is host to a family room that has loads of natural light and a brick fire place as the focal point, a second full bathroom, the 4th bedroom and a den that has potential to be a 5th bedroom that leads to the laundry/utility room with storage space. The exterior offers parking for 5 on the concrete laneway, oversized attached garage with access to the backyard patio and a good size yard backing onto the ravine. Recent improvements include shingles (2020), Furnace (2021). (id:41954)
Jj23 - 9338 West Ipperwash Road
Lambton Shores, Ontario
Welcome to Our Ponderosa Cottage & RV Park! Just Minutes from the Beach! Premium lot located on a quiet cul-de-sac in the sought after JJ area, this furnished 14' x 35' 2006 Northlander Cottager Model modular home with an 8' x 28' add-a-room offers the perfect seasonal escape only minutes from the sandy shores of Ipperwash Beach. Situated on a full concrete slab, this well maintained unit includes a 15' x 12' patio, double-wide concrete driveway, and a 12' x 18' storage shed with hydro, and golf cart! Enjoy the convenience of 100 amp hydro service, forced air propane heating, and central air conditioning. Inside, you'll find an open concept living room and kitchen with vaulted ceilings, a propane stove, and fridge. The unit includes 2 bedrooms, one with a queen bed, the other with built in bunk beds, plus a 4 piece bathroom. The spacious sunroom offers two pull out sofa beds for extra guests, and has washer and dryer connections ready. A covered front entry porch adds charm and functionality. Fully furnished and move in ready, this cottage is ideally located near the horseshoe pits and many of the resorts amenities. Resort amenities include: 9-hole golf course (included with seasonal fees!), heated adult pool, and family pool - including a 78 water slide, splash pad, playground, mini-golf, horseshoe pits, outdoor fitness area, and planned family events. Park fees: $4,700 per season + HST. Use permitted for 6 months per year and includes water and golf. Whether you're looking for a family getaway or a peaceful summer retreat, Our Ponderosa has something for everyone! (id:41954)
19 - 578 Mcgarrell Place
London North (North R), Ontario
Situated in the peaceful Ravines of Sunningdale enclave, this elegantly maintained detached executive condo offers upscale living and scenic ravine views. A perfect blend of functional layout and refined style with high ceilings throughout. A welcoming foyer opens into the great room with hardwood flooring, warmed by a gas fireplace and illuminated by transom and sidelight windows offering that birds eye view of the ravine. The eat-in kitchen with timeless white cabinetry connects to the deck via patio doors and also features a retractable awning. The primary bedroom suite includes both a walk-in closet, additional closet and a 4-pc ensuite bath. The second bedroom on the main level offers a space for family members or guests with access to the cheater ensuite bathroom. Main floor laundry adds practical convenience to daily routines. The double car garage has plenty of storage space with a double driveway and complimented by visitor parking. Enjoy a finished walk-out level that totally expands your living and hosting space. Spacious family room with an electric fireplace and large patio door with direct access to lower deck. Including a third bedroom or office space and finally a third 4-pc bathroom. Excellent storage space and cold room and potential to expand the existing finished area into an in-law suite or workout area. This complex backs onto the Medway Valley Heritage Forest with access to connected walking and biking trails. Enjoy proximity to Western University, University Hospital, Masonville Mall, local schools, transit and everyday amenities in a quiet landscaped setting. Join in on a carefree, outdoor carefree lifestyle! (shingles replaced 2024) (id:41954)
15099 Sixteen Mile Road
Middlesex Centre, Ontario
Introducing for the first time, 15099 Sixteen Mile Road; this property is a once in a lifetime opportunity. Located just North of London, the expansive 3-acre property combines rural panoramic farm views with a modern convenience. Boasting a remarkable 100X40 ft shop complete with a paint booth, compressor, vacuum pump, restroom, kitchenette and a separate heated workshop. A dream space for any enthusiast or entrepreneur. Additionally, a picturesque timber rib barn with a loft offering ample storage and a rustic charm. The property has a 25,000 Watt generator complete system, offering standby generator and autostart for the property. Enjoy the ease of main floor living, this exceptional home is meticulously designed for comfort and entertainment. The seamless combination of the spacious kitchen, dining area, family room, and bar creates an inviting atmosphere perfect for gatherings of all sizes. The large front living room and formal dining area offer additional spaces for entertaining or serene relaxation. The primary bedroom, featuring a captivating floor-to-ceiling library and fireplace, alongside a separate office, walk-in closet, and luxurious 4-piece bathroom. Convenience is paramount with a second bedroom boasting a cheater 2-piece bathroom. The home offers potential in two separate areas to easily convert the space into additional bedrooms, allowing for a seamless transformation into a three- or four-bedroom home. With entertaining in mind, both indoors and out, this property offers endless opportunities for hosting gatherings or simply unwinding in the peaceful embrace of mature trees on a private lot. Experience the perfect blend of comfort, sophistication, and serenity at this exceptional address. (id:41954)
15 Kenwood Crescent
London East (East C), Ontario
Many Many Updates to this Large Raised Ranch style home, Could be muti generational living very easily if required! New upper kitchen, New Hard surface flooring, Entirely Painted, Laundry could be on main level if preferred plumbing in upper closet area. Large irregular fenced lot with fish pond, giant two tier rear deck 26 x 16!! Lots of privacy. Many trees and shrubs, Workshop or garage needed for your hobby's, Check out the Garage 24 x 20 ! (id:41954)
65 Almond Road
London South (South T), Ontario
One-of-A-Kind 5-Bedroom Sidesplit with Pool, Sunroom and Barn in Sought-After Pond Mills. Welcome to 65 Almond Road, an exceptional and versatile home located on a beautifully landscaped corner lot in the heart of Pond Mills - one of London's most desirable family-friendly neighbourhoods. Just steps from transit, schools, shopping, the London Health Sciences Centre, and more, this unique 5-bedroom, 4-level side split offers unmatched space, character, and flexibility for multi-generational families, home-based entrepreneurs, or rental potential. 5 spacious bedrooms and 2 full bathrooms, ideal for large households or in-law living. Two full kitchens including lower-level suite (2021); Bright, sunlit living room with new luxury vinyl flooring (2025); Formal dining room perfect for family gatherings; Cozy family room/rec room with pot lights and updated finishes (2017); Stunning sunroom with built-in hot tub, updated in 2024 with new ceiling paint, screens, California shutters, and French doors opening to the backyard oasis. Step outside into your own private paradise: 16 x 30 inground pool with a new liner (2024); pool coping/edging estimate available for customization. A charming 26 x 16 barn with garage-rated floor, roll-up door, loft space, and metal roof - perfect for a workshop, creative studio, or extra storage. Fully fenced, professionally landscaped yard with decorative fish ponds, a rebuilt gazebo (2024), fire pit, bridge, statues, and lush garden. Appliance Included: Main floor stainless steel fridge and gas stove (2014); Dishwasher (2017); over-the-range microwave (2018); Triple loader washer & dryer (2021); Brand new electric stove and appliances in lower-level kitchen (2021). This home is truly unique a rare blend of practical features, indoor-outdoor lifestyle, and thoughtful updates throughout. Whether you're looking for space to grow, host, or invest, 65 Almond Road delivers on all fronts. Move-in ready and full of potential! (id:41954)
139 John Street
Zorra, Ontario
This very unique home is situated on a large private lot that sides and backs onto a beautiful treed area. Over 3,600 sq ft of living space! The spacious open concept main level has lots of hardwood flooring. The kitchen is open to the dining area and living room making it ideal for entertaining. Terrace doors lead to the large upper deck where youll be able to relax while enjoying the gorgeous forest view! Master bedroom has a cheater ensuite bathroom. Convenient main floor laundry. The walkout basement is finished with a kitchen, 3 bedrooms, 4-piece bathroom, laundry room and living room. Access the lower concrete patio from the basement living room. The incredible 1,643 sq ft attached garage has many features. They include in-floor heating, 220 amp electrical, compressor, separate water heater and forced air gas furnace. This home has an abundance of storage space including a storage shed thats accessible from the rear of the house as well as the garage. This home is truly ideal for multi- generational living! (id:41954)
14 - 203 Wychwood Park
London North (North J), Ontario
DETACHED 2 BEDROOM BUNGALOW LOCATED IN SHERWOOD FOREST, WALKABLE TO WESTERN UNIVERSITY,UNIVERSITY HOSPITAL AND SHERWOOD FOREST MALL!THIS EXCLUSIVE ENCLAVE OF EXECUTIVE CONDOMINIUMS ONLY HAS 15 ONE FLOOR UNITS.SLEEK MODERN FINISHES AND AN OPEN CONCEPT DESIGN MAKES THIS HOME VERY DESIRABLE TO EMPTY NESTERS OR DOWN SIZERS.THE EXTERIOR DESIGN HAS STONE AND STUCCO HAS A BREAKFASTWITH WOOD TRIM DETAILING PLUS FRONT AND REAR COVERED PORCHES.THE KITCHEN FEATURES QUARTZ COUNTERS AND BACKSPLASH, WHITE HIGH GLOSS UPPER AND LOWER CABINETS. THE ISLANDHAS A BREAKFAST BAR AND IS FINISHED IN A RICH WALNUT FINISH.THE GREATROOM HAS A LINEAR FIREPLACE WITH A TILE SURROUND.THE ENSUITE IS A RETREAT WITH HEATED FLOORS AND HIGH END FINISHES.CHECK OUT THE PICTURES AND VIDEOS AND BOOK YOUR APPOINTMENT NOW! (id:41954)
205 - 549 Ridout Street N
London East (East F), Ontario
Note: Harris Park major Shoreline Restoration & Park Improvements (Cost approx $2 million) on East Side of Thames River are just completed (NEW lookouts, boat launch, benches, trees, walkways), which will give a huge boost to this area, and is right down from the building. Welcome to the epitome of urban living at the Blackfriars, in the heart of Downtown, within walking distance to trendy restaurants, Grand Theatre, Covent Garden Market, (Budweiser Gardens) JLC, stunning walking and biking paths, fishing, and canoeing spots!! This nice 2-bedroom, 2-bathroom Suite with unobstructed views of Harris Park and Thames River, is one of the larger units (1244 sq ft) with a popular, flexible layout, that offers a large foyer, spacious eat-in kitchen, large living room, dining room, and den combination, Master with ensuite, in-suite laundry & storage. It combines comfort, practicality & an incredible view that stretches over the tranquil Harris Park and the serenely flowing Thames River. This lovely suite has some recent updates (newer quality engineered hardwood, and tile flooring, and newer light fixtures). The building is approx 80% owner-occupied (retired seniors, young professionals) and, within the last 10 years has gone through major renos including (a classy, elegant rebuilt foyer with fireplace, designer's furniture, all carpeting, wallpaper, light fixtures, hardware, artwork on all floors, elevators, roof, underground parking membrane newer quality windows 2023, party room, extensive landscaping, and, security cameras on all floors & at the front, back patios and underground parking). (id:41954)
6968 Clayton Walk
London South (South V), Ontario
Welcome to 6968 Clayton Walk, a beautifully maintained all-brick bungalow tucked away in one of South London's most desirable communities. From the moment you arrive, the curb appeal impresses with its manicured landscaping, wide driveway, and stately double garage. Step inside and you are greeted by a bright and welcoming foyer with warm natural light, setting the tone for a home that feels both refined and inviting.The front office and formal dining room offer the perfect balance of function and elegance, while the heart of the home lies just beyond. Here, an open-concept living room with an indoor fireplace flows seamlessly into a stunning kitchen and breakfast area. Rich dark wood cabinetry, tiled floors, a central island, walk-in pantry, and generous storage make this space as practical as it is stylish.The main floor is thoughtfully laid out with a spacious laundry room, a 2-piece guest bath, and three large bedrooms. The primary suite is a true retreat, complete with a luxurious five-piece ensuite, walk-in wardrobe closet, and direct walkout to your private backyard oasis. The two additional bedrooms share a beautifully designed five-piece bathroom with dual access.Downstairs, the massive finished basement offers incredible versatility. A spacious rec room, wet bar, fitness area, and a fourth bedroom with its own three-piece bath provide the ideal layout for entertaining, relaxing, or accommodating guests in comfort.Step outside and enjoy a backyard built for summer living, featuring a low-maintenance yard, an in-ground swimming pool, a charming pool house, and an indoor-outdoor fireplace that creates a perfect atmosphere day or night. Surrounded by bike paths, top-rated schools, and just minutes to Lambeth, parks, and restaurants, this home truly has it all. And with professional property maintenance already covered for the rest of 2025, your time here is yours to enjoy. Don't miss out and book your showing today! (id:41954)
1515 Mardell Place
London East (East H), Ontario
Nestled on a quiet cul-de-sac in East London, 1515 Mardell Place is a charming brick bungalow offering comfort, convenience, and plenty of potential.This well-kept home features three comfortable bedrooms, a bright and welcoming living room, and a cozy eat-in kitchen-an ideal setup for first-time buyers, young families, or down-sizers alike.The partially finished lower level provides extra living space with a versatile rec room and convenient half bath, perfect for movie nights, a play area, or a home office. Outside, the deep 50169ft lot offers endless possibilities-garden, play space, or backyard oasis, the choice is yours.Located close to schools, parks, shopping, and transit, this home combines a quiet setting with everyday convenience. Move-in ready and full of potential, 1515 Mardell Place is ready for its next chapter book your showing today! (id:41954)
109 Willow Ridge
Middlesex Centre (Ilderton), Ontario
Welcome to 109 Willow Ridge Road, a beautifully maintained bungalow, just under 1700 sq ft on the main floor, situated in Ilderton, just minutes north of London. Offering a perfect balance of small-town charm and modern convenience, this property is ideal for families, downsizers, or anyone seeking a spacious and functional home.Inside, youre greeted by a bright and open layout filled with natural light. The kitchen is the heart of the home, complete with a walk-in pantry, large island, and plenty of cabinetry for all your storage needs. Seamlessly connected to the dining and living areas, this space is perfect for everyday living and effortless entertaining. The main floor features two generously sized bedrooms and a private dining room that can easily serve as a home office, playroom, or hobby space.The partially finished lower level provides an abundance of additional living space, including two more bedrooms, a hobby room, a full bathroom, and ample storage space to keep everything organized.Step outside to discover your own backyard retreat. The seasonal room provides the perfect spot to enjoy morning coffee or an evening glass of wine while overlooking the inground pool and beautifully landscaped yard. Theres still plenty of grassy space for children or pets to play, making this outdoor area as functional as it is inviting.This is more than just a houseits a place where comfort, style, and community come together. With its prime location, versatile layout, and exceptional outdoor space, this home is ready to welcome its next owners. Don't miss your chance to experience everything this property has to offer! (id:41954)
200 Plane Tree Drive
London North (North R), Ontario
Welcome to one of London's most sought-after neighborhoods, known for its beautiful parks, scenic walking trails, and top-rated school district. This spectacular two-storey situated on a 0.25 acre lot, all-brick home backs directly onto Plane Tree Park, offering privacy and a serene natural setting. Before you even step inside, you'll notice the stamped concrete driveway and a grand two-storey entrance that sets the tone for what's inside. The main level features a formal living room and dining room with rich maple hardwood floors. The kitchen includes built-in stainless steel appliances and flows into a cozy family room complete with a gas fireplace and views of the beautifully landscaped backyard. Upstairs, you'll find three generously sized bedrooms, all with maple hardwood flooring throughout. The lower level is designed for entertaining, featuring a custom wet bar and a spacious layout perfect for gatherings. Step outside to a fully reimagined backyard oasis, thoughtfully redesigned for both relaxation and entertainment. Upgrades include a stunning in ground saltwater pool with automated cover, professional landscaping, a spacious stamped concrete patio and surround custom privacy fencing, and low-maintenance perennial gardens perfect for summer evenings and weekend gatherings. This home has seen significant upgrades over the years, including new windows and doors (2022), updated garage doors (2022), fresh neutral paint throughout, and refinished hardwood floors. This is truly a must-see property in a premier location. (id:41954)
42 Wenlock Crescent
London North (North F), Ontario
Perfect starter home or investment opportunity in the desirable Whitehills area in North West London. Located on a quiet crescent within the sought after Emily Carr Public and St. Marguerite dYouville Catholic School districts, this one floor, 3 bedroom home is on a direct bus route to UWO and has rental income potential. Updates include: Whole Main floor renovated with new kitchen, Island, bathrooms, flooring, painting and much more. New roof shingles, call now for showing. (id:41954)

