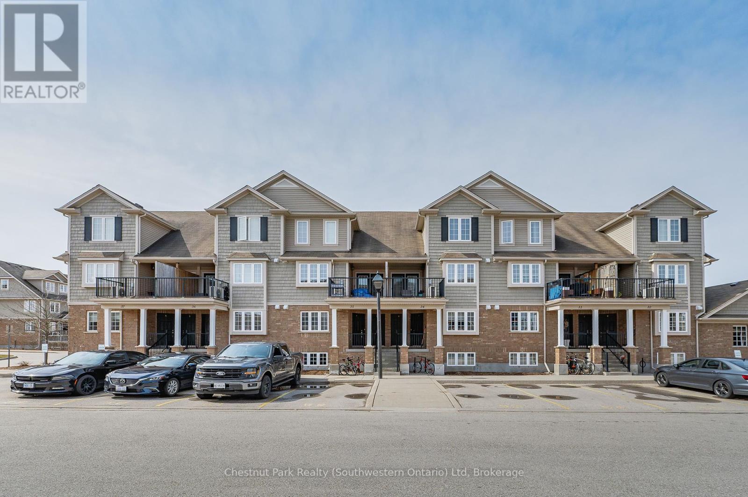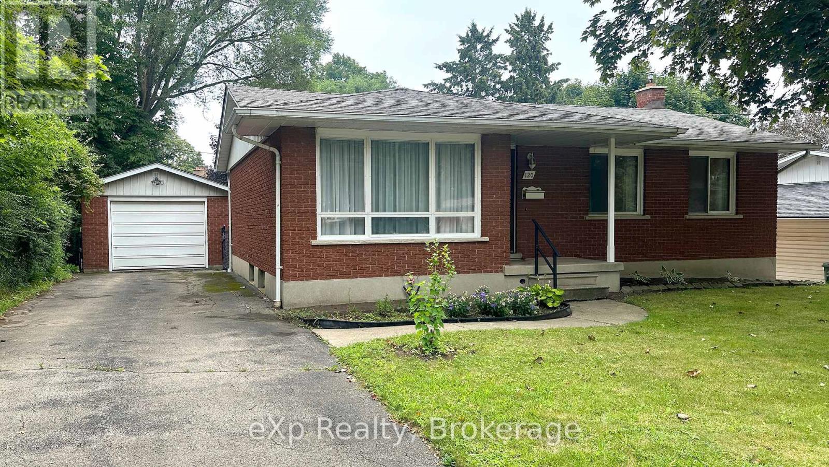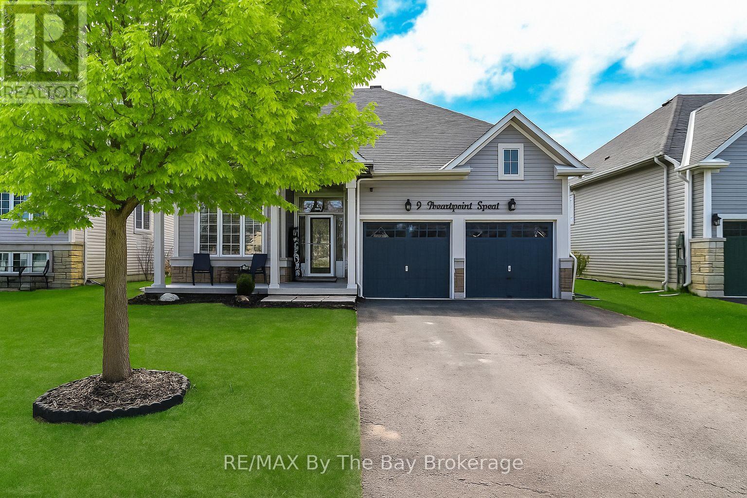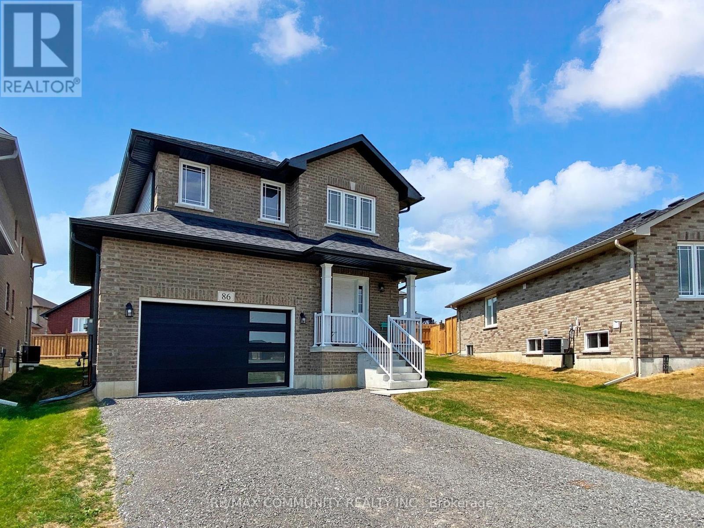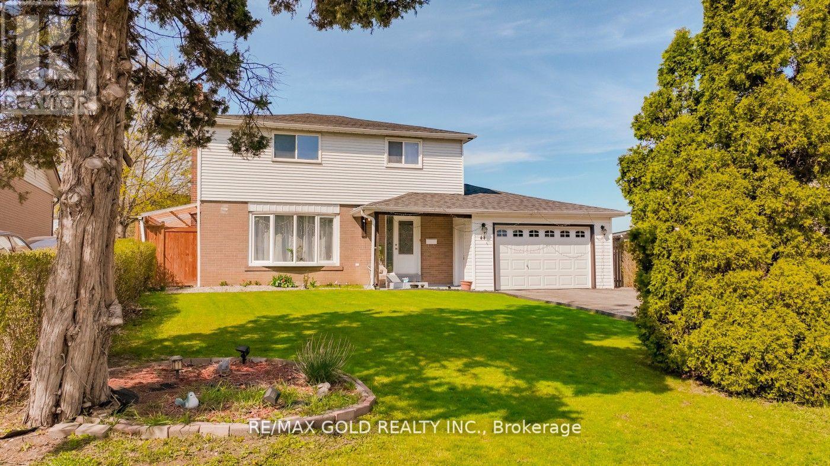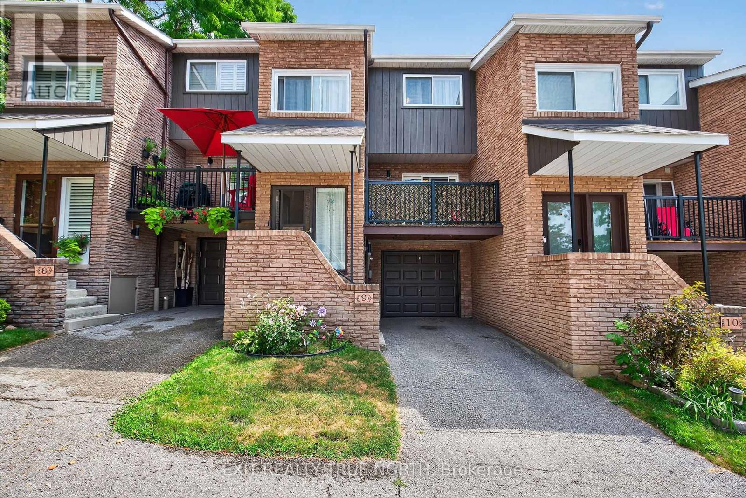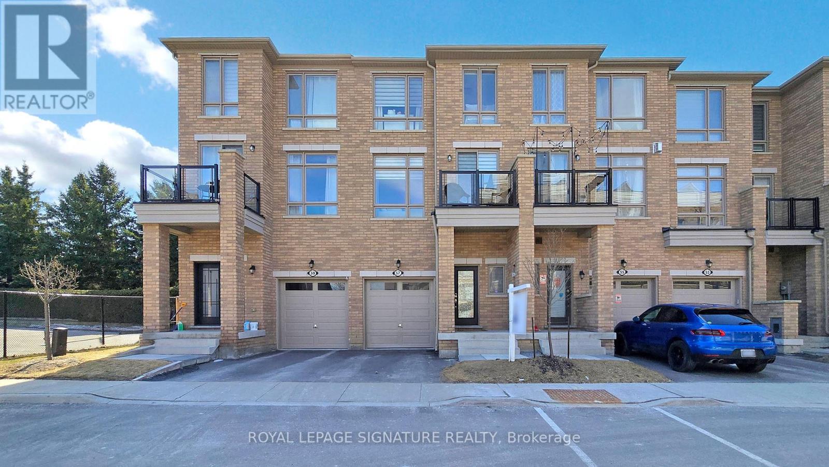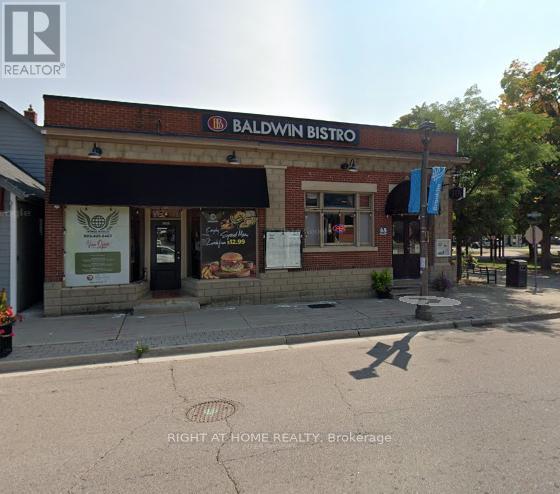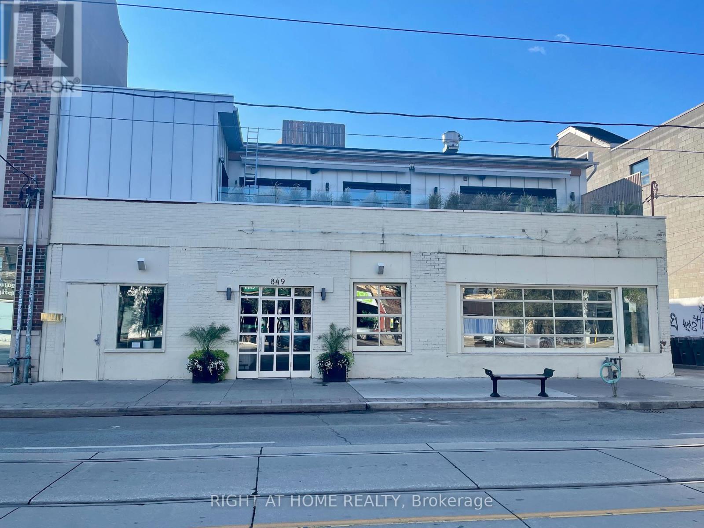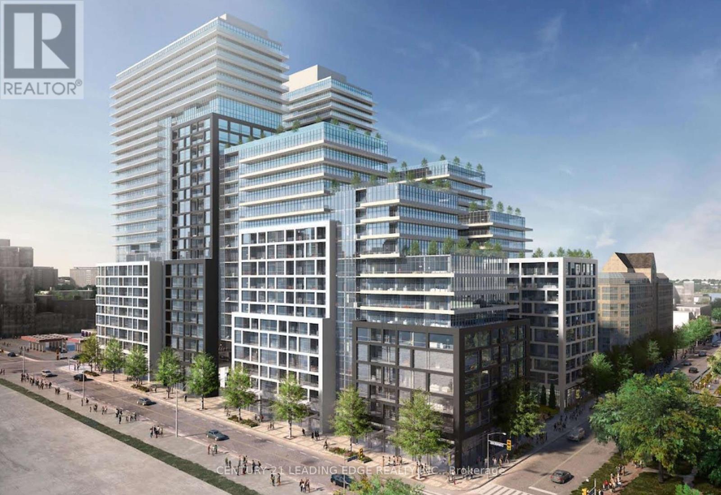3669 Concession Drive
Southwest Middlesex (Glencoe), Ontario
Welcome to 3669 Concession Drive! The property is centrally located in the charming town of Glencoe Ontario and is loaded with character. This two bedroom home is warm and inviting with a spacious living room, dining area and kitchen that are perfect for entertaining. It boasts many windows that allow the natural light to pour in and they have custom blinds. The private, concrete stamped patio has a power, retractable awning with dual access to the front or backyard through gates on either side and it leads to the eat in kitchen. The large greenspace offers many opportunities to create an outdoor oasis and ample space to possibly add a garage or shop if desired. (id:41954)
35a - 15 Carere Crescent
Guelph (Victoria North), Ontario
Modern Comfort & Low-Maintenance Living Near Guelph Lake. Welcome to easy living in this stylish 2-bedroom, 1.5-bath lower unit in a well-maintained stacked townhouse community, built in 2013. This thoughtfully designed home offers all of your main living spaces on one convenient level. The kitchen is perfectly located near the front entrance ideal for greeting guests or unloading groceries with ease. The bright living room is tucked quietly at the back of the unit and opens up to a private patio, thanks to the community's professional landscaping everything looks its best year-round. Whether you're a first-time buyer looking for a smart start or you're ready to downsize from a larger home, this unit offers the perfect balance of space and simplicity. This location has its perks: Just minutes from Guelph Lake, you'll love being close to trails, water activities, camping, and sports fields. A short stroll brings you to Woodlawn for coffee shops, restaurants, and casual hangouts. Plus, with nearby schools, churches, and easy access to back roads, commuting to the GTA or KW is a breeze. This isn't just a home it's a lifestyle choice for those who want connection, convenience, and comfort in one of Guelphs hidden gem communities. (id:41954)
1029 Wigamog Road
Minden Hills (Minden), Ontario
Welcome to 1029 Wigamog Road, quite possibly the most well set-up residence you will find in real estate this year! In total, this large family home features 6 bedrooms, 3.5 bathrooms and an attached double car garage with approximately 3,200sqft of living space. Main home is open and bright with 3 bedrooms, 2 bathrooms, an office, and a large kitchen/dining/living room open space. Fully finished walkout basement (excluding utility room) features a very large bedroom with a 2pc bathroom. Oversized rec room and games room, an office/treatment room and woodstove room completes the downstairs. Entire main home is ICF, heated by forced air propane and a WETT certified woodstove. On the other side of the attached double garage is a self-contained, 850 sqft 2-bedroom, 1-bath fully serviced apartment! Move your parents in? Adult children? Or tenant to help pay your expenses, the options are endless here. All on a very private, beautifully landscaped 1.33 acres with the backyard of your dreams. Access to a golden rippled sand beach on Kashagawigamog Lake approximately 3kms down the road. Well over $125,000 spent on improvements since purchase, contact listing agent for details. (id:41954)
567 Elgin Street E
St. Marys, Ontario
Welcome to 567 Elgin Street East, a well-maintained and move-in ready 1.5-storey home in a quiet St. Marys neighbourhood. Offering two bedrooms including a convenient main floor primary and main floor laundry, this home is ideal for first-time buyers, downsizers, or anyone seeking functional main floor living. The second level currently features one spacious bedroom but could easily be reconfigured into two, providing a total of three bedrooms if desired.The partially finished basement includes a cozy rec room and a 2-piece bathroom, offering extra space for relaxing or entertaining. Step outside to a fully fenced backyard, perfect for kids, pets, or outdoor gatherings, and enjoy the versatility of a large 28' x 22' detached garage/workshop ideal for storage, hobbies, or a home-based business.Located just minutes from parks, schools, and the picturesque downtown, this property offers comfort, flexibility, and great value. (id:41954)
120 Speedvale Avenue W
Guelph (Exhibition Park), Ontario
This charming, north-end bungalow is move-in ready, or it can serve as a lovely canvas for your updates. Set on a generous 60x100 mature lot with detached single garage, 120 Speedvale Avenue West offers convenient access to numerous amenities including schools, park, public transit, hospital, restaurants, shopping, and more. There's original hardwood throughout the main floor, 3 bedrooms, a spacious living room, and an eat-in kitchen. The massive finished basement rec room walks up to a separate rear entrance into a private fenced yard with patio. Whether you're a first-time homebuyer, an investor, or an individual or family looking for single-floor living and customization potential, this bungalow offers you an ideal space to call home with immediate possession available. (id:41954)
9 Broadpoint Street
Wasaga Beach, Ontario
Are you on the lookout for a ready-to-move-in family home in Wasaga Beach that beautifully blends style with practicality? This home offers over 2,500 square feet of flexible living space, catering to growing families, dedicated professionals, retirees, and those looking to downsize.The open-concept main floor features a spacious family room with a cozy gas fireplace, a modern kitchen, and a dining area highlighted by 9-foot ceilings and elegant pot lights. There are 3 bedrooms on the main floor, ideal for families needing extra space or professionals seeking a work-from-home environment. One bedroom, slightly set apart, is currently used as an office, boasting impressive 14-foot ceilings to foster creativity.Step outside to a fully fenced backyard with a 4-tier deck, landscaped walkway and an above-ground pool plus a hot tub. Large yards like this are rare in modern subdivisions, providing a private retreat perfect for relaxation or family fun, truly capturing the essence of the Wasaga Beach lifestyle.The fully finished basement includes a spacious recreation room, a modern bathroom with a walk-in glass shower, an extra bedroom and a fully equipped kitchen, making it ideal for an in-law suite while still fitting seamlessly into a single-family home. Practical needs are met with ample storage in the crawl space and a roomy double garage with inside entry. Family-friendly area, surrounded by beautiful trails and green spaces, perfect for cycling and walking in summer, and snowshoeing and cross-country skiing in winter. Stonebridge town center, with stores and restaurants like Walmart, Boston Pizza, and Tim Hortons, is only a 5-minute drive away, as is the inviting Beach 1.Additional features including California shutters, pot lights, an 18-foot gas-heated above-ground pool, a pool bar, a hot tub, a hardtop gazebo, a gas BBQ hookup, quartz kitchen countertops, a sprinkler system and a rough-in for central vacuum. Roof was reshingled in 2024. (id:41954)
101 York Drive
Peterborough North (North), Ontario
Your Dream Home Awaits in Peterborough! Discover this stunning, nearly new detached home, ideally situated in the highly sought-after west end of Peterborough. Built just three years ago, this spacious residence offers over 2900 sq ft of meticulously designed living space, perfect for families seeking comfort and convenience. Embrace Nature and Modern Living: This prime location provides direct access to Jackson Creek and its beautiful park, with a protected conservation area on one side, offering unparalleled natural beauty right at your doorstep. Enjoy the tranquility of nature while being just minutes away from all the amenities Peterborough has to offer. Exceptional Features: Main Floor: Inviting living room, Versatile den with an attached library, perfect for a home office, Open-concept family room seamlessly connected to a modern kitchen with a breakfast nook Second Floor: Four spacious bedrooms and four bathrooms, Large primary bedroom featuring a luxurious 5-piece ensuite bathroom and a walk-in closet, Generously sized second bedroom with its own 4-piece ensuite bathroom, Two additional bedrooms sharing a well-appointed 4-piece bathroom, Convenient upstairs laundry, Unbeatable Location: Experience the best of both worlds serene natural surroundings and the vibrant, growing city of Peterborough. You'll be just minutes from major highways, shopping centers, schools, and a variety of other conveniences. Don't miss this incredible opportunity to own a beautiful home in a truly exceptional location! (id:41954)
86 Keeler Court
Asphodel-Norwood, Ontario
This 2-Story Norwood Park Estate's Home situated 20 minutes East of Peterborough, comes with 4 Bedrooms and 2.5 Washrooms and over 2000 sqft of living space. This property offers main floor Laundry, 1.5-Car garage parking and Zebra blinds. This property residents have access to French Immersion School, close to Wakefield Conservation area, Hwy 7/Hwy 115 and Art Community Centre. A Great Community For Any Type of People. Don't Miss the Opportunity. Move in & Enjoy!. (id:41954)
44 Dunblaine Crescent
Brampton (Southgate), Ontario
WELCOME TO 44 Dunblaine Cres!!!Stunning AND UPGRRADED 4 Bedroom Detached Home ON Huge lot With No HOUSE At Back. Main floor Living Room, Dining area, Kitchen ,Sun ROOM and Powder Room. Second floor Primary bedroom with 4pc ensuite. 3 more bedrooms and common bath on 2nd floor. Second Floor Laundry for convenience. Finished Basement with Sep Entrance and Large Windows. Second laundry in basement. Hardwood Floors on main and second floor. Pot Lights in the house. Huge fenced backyard with sunroom and Deck. READY TO MOVE IN. Close to plaza and all Amenities!!AC (2022),STOVE 2023,ROOF (2025), FURNACE ( 2017), Fridge Upstairs (2024), Washer (2024) (id:41954)
44 Courtleigh Square
Brampton (Heart Lake East), Ontario
Welcome to 44 Courtleigh Sq., Nestled on a quiet, family-friendly street in the desirable Heart Lake East community, this solid three-bedroom semi-detached home is brimming with potential. Owned by the same resident for many years, this property has been well-loved and is ready for its next chapter. Featuring a spacious layout, generous principal rooms, and a bright kitchen with a walkout to the backyard, this home offers the perfect canvas for your personal touch. The second floor boasts three well-proportioned bedrooms and a full bath, while the basement provides ample space for a future recreation area or home office. With its charming curb appeal, deep lot, and unbeatable location close to schools, parks, transit, and shopping, this is an ideal opportunity for first-time buyers looking to enter the market or for savvy investors ready to renovate and add value. Don't miss your chance to own in one of Brampton's most established neighbourhoods an incredible opportunity awaits (id:41954)
527 - 1185 The Queensway
Toronto (Islington-City Centre West), Ontario
Welcome to IQ Condos, ideally located at Islington & The Queensway. This 1+1 unit includes 1 parking space and 1 locker, and is just minutes from Downtown Toronto, Sherway Gardens, QEW, Highway 427, and local shopping centres. The suite features a granite kitchen countertop, 9-foot ceilings, and floor-to-ceiling windows that fill the space with abundant natural light. (id:41954)
50 Nautical Drive
Brampton (Sandringham-Wellington), Ontario
Fully Renovated 3-Bedroom Semi-Detached Home Near All Amenities. Welcome to this beautifully renovated 3-bedroom semi-detached home, perfectly situated in a convenient and sought-after location. Ideal for families, professionals, or first-time buyers, this turn-key property combines modern finishes with everyday functionality. Step inside to discover a bright and spacious interior featuring a contemporary open-plan layout, freshly updated with high-quality materials and neutral décor throughout. The sleek, modern kitchen offers ample storage and counter space, seamlessly flowing into a cozy dining area and a comfortable living room - perfect for both relaxing and entertaining. Upstairs, you'll find three well-proportioned bedrooms and a stylish, Fully updated ensuite. Outside, the private garden provides a great space for outdoor enjoyment, while the driveway offers convenient off-street parking. Located just moments from local shops, schools, parks, and public transport links, this home offers both comfort and convenience. Move-in ready and finished to a high standard - this is one not to miss! Renovations: Mechanical Systems & amp; Utilities New Furnace - Feb 2023. Controlled Comfort Air Natural Gas Forced air Humidifier Electronic Air Cleaner New Air Conditioning Unit - July 2021. Hot water tank installed - Original 1999, Rented Structure & amp; Exterior New Asphalt Roof - July 2017. New Asphalt Driveway - Sept 2022. New Front & amp; Rear Doors - 2020. New Rear Windows Primary Bedroom & amp; Ensuite - 2020 General Home History & amp; Renovations Home built in 1999. Renovations - Kitchen Dec 2018, Ensuite Mar 2020. Appliances Fridge & amp; Stove - 2018. Wine Fridge - 2018 Dishwasher - 2015 Washer & Dryer - 2014 (id:41954)
4814 Dunoon Drive
Mississauga (Churchill Meadows), Ontario
This well-maintained 6-bedroom home offers exceptional space and versatility, including two offices for a convenient work-from-home setup, plus extra storage above the garage and in the basement. Lovingly cared for by the same family for over 20 years, it features numerous quality upgrades such as new hardwood floors on the upper level (2024), a renovated kitchen with quartz counters, stainless steel appliances, and updated cabinetry, as well as refreshed bathrooms and premium Magic Windows throughout (2020). The finished basement adds value with two bedrooms, an ofce, full bathroom, laundry, kitchen, workout room, storage, and a cozy living area with an electric freplace, making it ideal for extended family or guests. Upstairs, four generously sized bedrooms include three with ensuite bathrooms. Additional highlights include an owned tankless water heater (2019), a double garage with interior access, and a 2025 air conditioner. Outdoor features include a slate staircase with wrought iron railings, interlock stonework, a fenced yard with well-maintained landscaping, a durable deck surface, and a newly added gazebo with privacy curtains and bug mesh. Located in a family-friendly neighbourhood known for its parks and recreational amenities, this home is within walking distance of four parks and offers convenient access to transit, Streetsville GO Station, and Highways 403 and 407. This is a rare opportunity to own a beautifully updated and versatile home. (id:41954)
B208 - 216 Plains Road W
Burlington (Bayview), Ontario
This gorgeous condominium unit located in South Aldershot is the one youve been waiting for! With an unbeatable location, this condo boasts over 1,300 sq ft complete with 2 bedrooms and 2 bathrooms offering a functional layout and a bright inviting space. The large galley kitchen is perfectly positioned behind your large living room area and offers a spacious eat-in nook. Finished with hardwood and bright picture windows, this space offers the perfect blend for a quiet dinner or a busy entertainers evening. The primary retreat features broadloom carpeting, walk-in closet, and a spacious 4 piece bathroom. The additional bedroom is complete with hardwood and a double closet. A few additional perks of this condo include a spacious main 4 piece bathroom, ensuite laundry, and oversized balcony! (id:41954)
9 - 17 St Vincent Street
Barrie (North Shore), Ontario
Discover this beautifully updated 3 bedroom, 2 bathroom townhouse condo in the exclusive enclave of The Brownstones. Ideally located just minutes from parks, downtown amenities, and the scenic shores of Kempenfelt Bay, this home offers a perfect blend of style and convenience. The bright, open-concept kitchen features new appliances and walks out to a private patio ideal for relaxing evenings or morning coffee. Upstairs, enjoy the warmth and elegance of new hardwood floors (2022), while the modernized washrooms add a fresh, contemporary touch. With parking for two vehicles (garage + driveway pad), this low-maintenance home is perfect for professionals, small families, or those looking to downsize without compromise. (id:41954)
57 Drover Circle
Whitchurch-Stouffville (Stouffville), Ontario
Welcome to 57 Drover Circle, a stunning executive townhome that is a rare & true move in ready townhome. This 3 Bedroom,4 Bathroom home boasts almost 2400 sq ft with a large family room that leads to the backyard. The open-concept main floor is thoughtfully designed and flooded with natural light through its beautiful floor-to-ceiling windows and pot lights throughout .At the heart of the home, you will immediately notice a completely renovated chef's kitchen with quartz countertops, premium finishes, stainless steel appliances and a walk-out balcony. You will also find beautiful brand new wide plank upgraded flooring throughout the home. On the 3rd floor you will find 3 spacious bedrooms, including a Primary Bedroom complete with a walk-in closet, 3 piece ensuite. The 3rd floor also has an additional 3-piece bathroom to complement the additional bedrooms and the convenience of the upstairs laundry room. The ground floor has a flex space that can serve as an additional bedroom,home office or gym and is complete with a 2-piece bathroom. Located in a vibrant community near parks, schools, and all of Stouffville's amenities, this home blends style, function, and convenience. This home truly has it all. (id:41954)
18 Castlepoint Drive
Vaughan (Elder Mills), Ontario
Welcome To Your New Home At 18 Castlepoint Drive! This Home Features Approixamtely 2,100 Square Feet Of Above Grade Finished Area + A Professionally Finished Basement Offering An Additional 1,032 Square Feet Of Living Space! In Addition, This Home Features A Main Floor Dedicated Office Which Could Be Used As An Additional Living Space/Bedroom, Solid Wood Doors, Front & Rear Landscaping, Low Maintenance Backyard With Artificial Grass, New Metal Roof (May 2025), Hardwood Floors, Upgraded Kitchen Island, Window Coverings, Potlights, Finished Basement (December 2023), Two Kitchens, A Hidden Game Room, State Of The Art Wine Cellar & More! This Home Is A Perfect Size And Located In AAA Area Of Woodbridge! Located On A Private And Quiet Street With Mature Trees. This Floor Plan Has No Wasted Space! Located In Close Proximity To Schools, Parks, Highways And Public Transit. Pride Of Ownership Evident Throughout. This Home Is Turnkey & Ready For Your Final Touches. Don't Miss Your Opportunity To Call 18 Castlepoint, Home! (id:41954)
508 - 1890 Valley Farm Road
Pickering (Town Centre), Ontario
One of Tridel's best! Welcome to 1890 Valley Farm Rd, where location, lifestyle, and layout come together in perfect harmony. This impeccably maintained 1-bedroom + solarium "Cabot" model suite offers 1,000 sq ft of bright, open-concept living space in one of Pickering's most walkable and connected communities. Perched in a premium position within the building, this west-facing unit boasts arguably one of the best views of the outdoor pool in the building, alongside a serene and beautifully landscaped backdrop that's yours to enjoy from the spacious private balcony, accessible from both the primary bedroom and sun-filled solarium. Inside, you'll find a spotless interior that feels almost untouched. Lovely over-sized bedroom that features a 4-piece ensuite bathroom with a walk-in shower. Enjoy the added convenience of a powder room for guests, ensuite laundry, an in-unit storage space, as well as an additional storage locker underground. One underground parking spot is also included. Residents enjoy a full suite of resort-style amenities: indoor and outdoor pools, tennis court, fully equipped gym, party room, games room, sauna, library, theatre room and 24/7 gatehouse security for peace of mind. And the location? Simply unbeatable. You're just steps to Pickering Town Centre, Pickering GO, Pickering Library, Pickering Rec Complex. A short drive to Frenchman's Bay, dining, shopping and the 401. Whether you're downsizing, investing, or looking for a first home, this is a rare find in a highly sought-after building. Book your showing today! (id:41954)
45 Baldwin Street E
Whitby (Brooklin), Ontario
Incredible opportunity to own a high-visibility commercial property in the heart of downtown Brooklin! Located at 45 Baldwin St E, this versatile building is zoned H-C1-VB (Heritage Downtown Commercial Core), allowing for a wide range of uses including retail, office, restaurant, boutique services, and more. Surrounded by established businesses and constant foot traffic, this property is perfectly positioned for both investors and owner-occupiers seeking strong exposure and long-term value in one of Whitby's most charming and rapidly growing communities. A rare chance to plant your business or portfolio in a highly desirable heritage-commercial corridor! (id:41954)
849 Dundas Street W
Toronto (Trinity-Bellwoods), Ontario
Great Opportunity To Invest In A Prime Location. Beautiful Sought After Trinity-Bellwoods. The Existing Tenant Is In A Lease Agreement Ending On June 30 2026. (id:41954)
2607 - 181 Wynford Drive
Toronto (Banbury-Don Mills), Ontario
Bright Gorgeous Renovated (2020) CORNER UNIT. Unlike Anything in the Area. Enlarged Kitchen, Open Concept, Designer Approved. This Suite Was Originally a 2+1.It has Been Elegantly Reimagined into a Spacious, Open-Concept 2 Bedroom with Large Dining Room, the Design Creates an Oasis in the Sky. The expansive Living Area Offers a Multitude of Layout Options, Flooded with Natural Light All Day Long. The Large Primary Suite Features a Walk-In Closet and Ensuite Bath, and Custom Closet Storage Throughout. With Included Parking, This One-of-a-Kind Condo Stands Out from the Ordinary. (id:41954)
5108 - 501 Yonge Street
Toronto (Church-Yonge Corridor), Ontario
Luxury Living with Breathtaking Views. this functional unit features floor-to-ceiling windows, sleek laminate flooring, and a modern kitchen with granite counters, designer cabinetry, and stainless steel appliances. The den offers the perfect space for home office or study. Private balcony to enjoy east-facing Views of Toronto's skyline and serene waterfront. Exceptional amenities including rooftop pool and terrace, Zen garden, fitness centre, yoga studio, pet spa, and hot/cold plunge pools. Nestled in Torontos vibrant core. Steps from subway stations, TTC, Queens Park, UofT, TMU, Eaton Centre, and restaurants. Photos were taken when unit vacant for reference. (id:41954)
1110 - 25 Telegram Mews
Toronto (Waterfront Communities), Ontario
Welcome to this beautiful 1+1 bedroom, in the heart of Fort York offering smartly designed living space in the popular Montage Building. Enjoy amazing value with in a vibrant downtown location. This unit features a bright, open-concept layout with a separate den perfect for a home office setup. The primary bedroom has laminate flooring, and the open balcony. Just steps to the Financial District, Waterfront, King West, Rogers Center, TTC, and Subway. Amenities include Gym, weight room & yoga studio, Indoor pool & hot tub Rock climbing wall & BBQ terrace, Karaoke room, billiards room & TV room, Theatre, party room, visitor parking. A perfect space for professionals or first-time buyers looking for comfort, convenience, and community in one of Toronto's most connected neighbourhoods. (id:41954)
136 - 135 Lower Sherbourne Street
Toronto (Moss Park), Ontario
Rare Opportunity - Excellent Parking Space Located On Level 6 At 135 LOWER SHERBOURNE ST W Toronto ON. Premium Spot With Easy Access To The Elevator Entrance And Exit. For sale for OWNERS AT 135 LOWER SHERBOURNE ST W. Toronto ON (id:41954)

