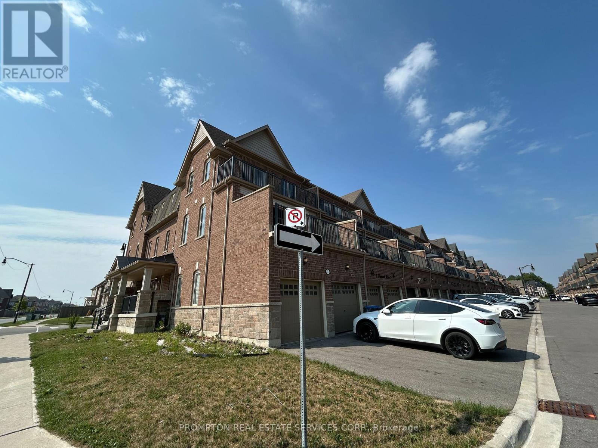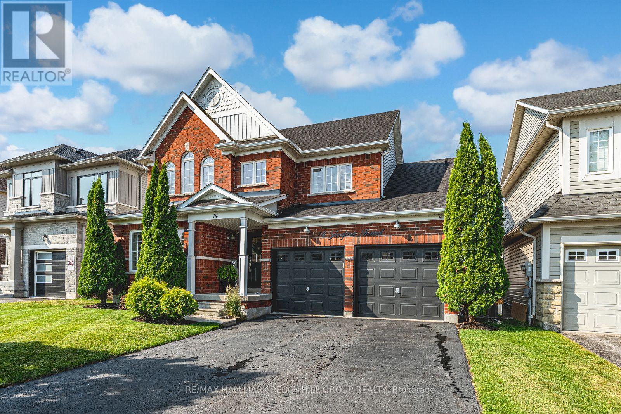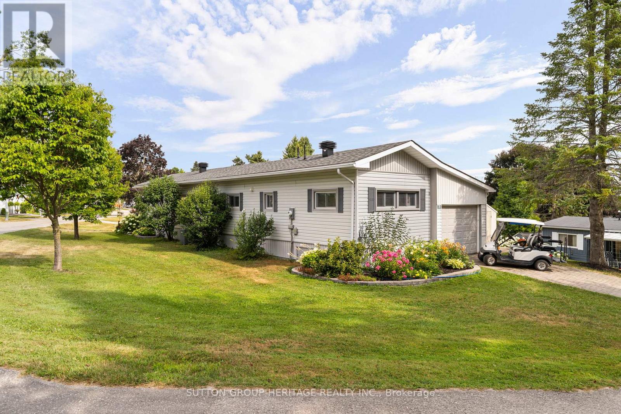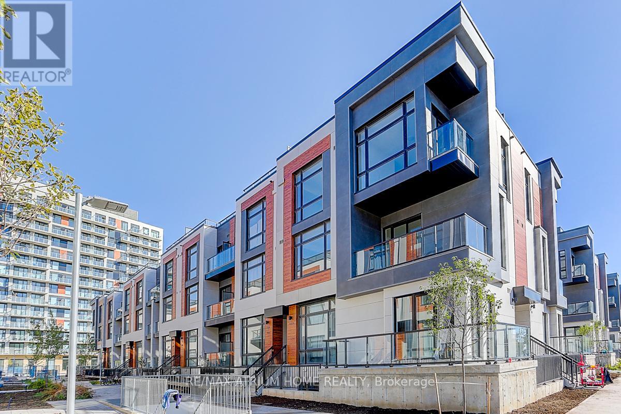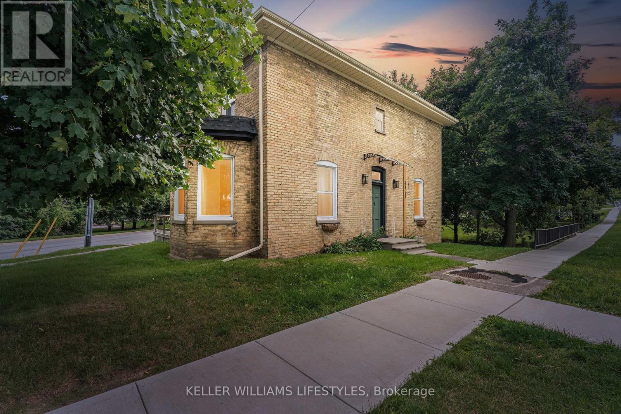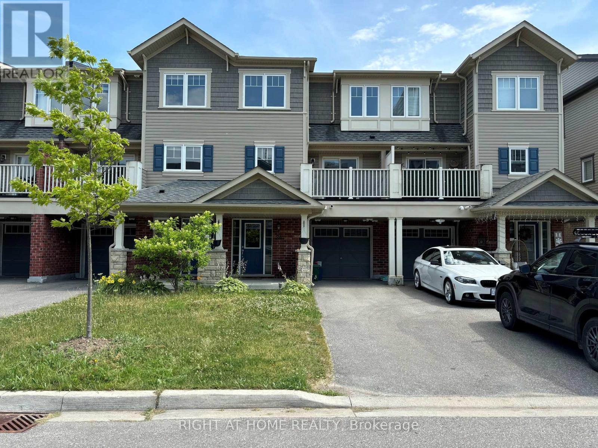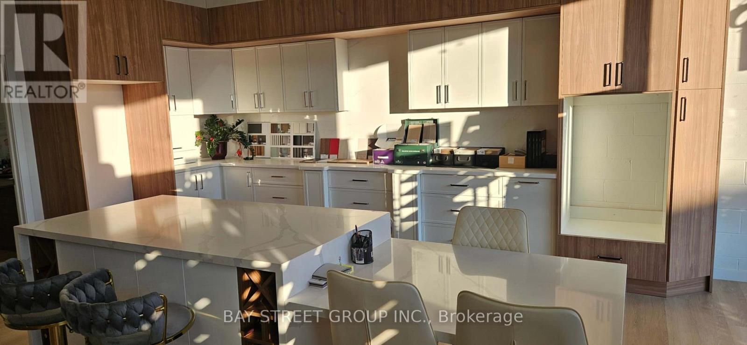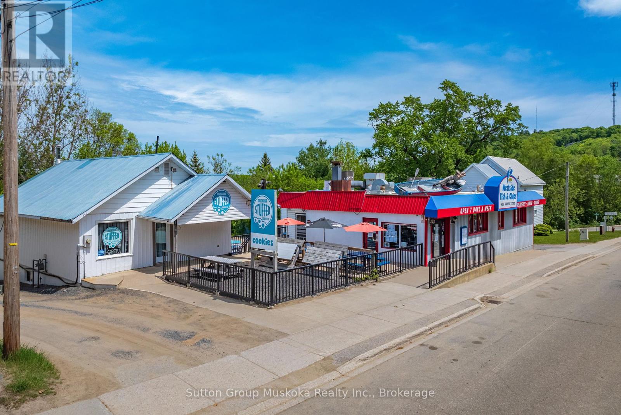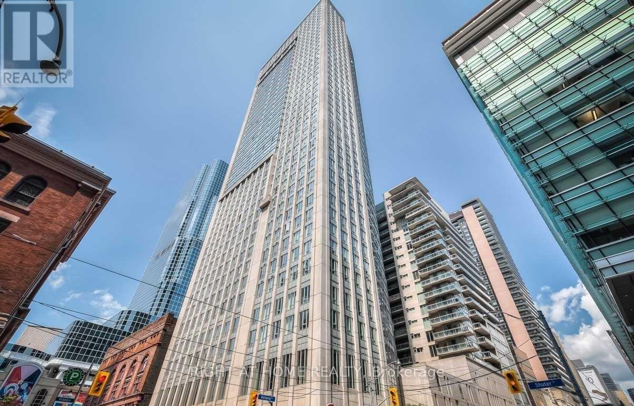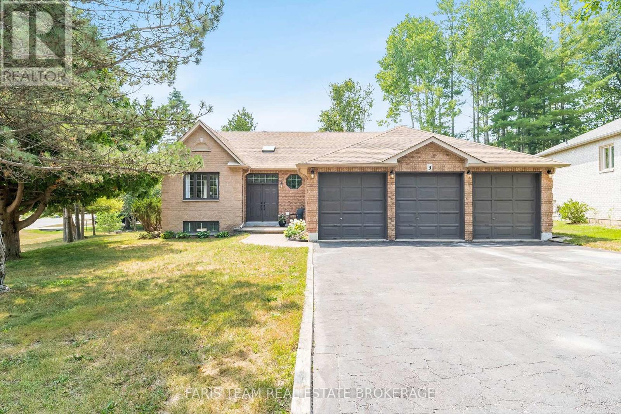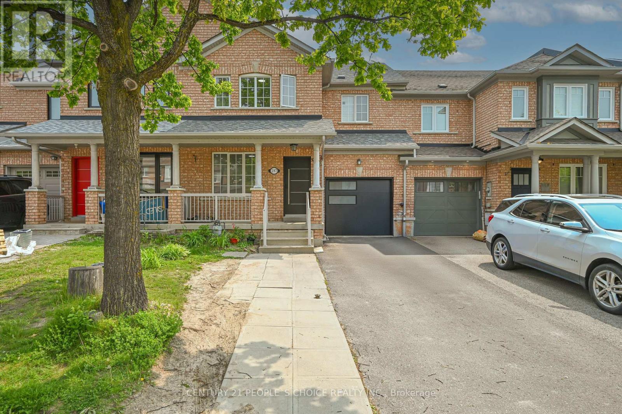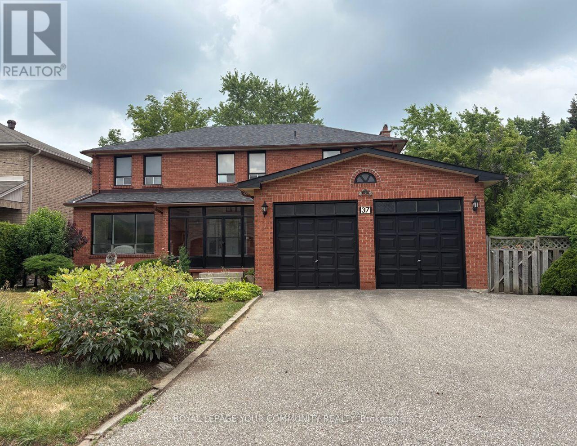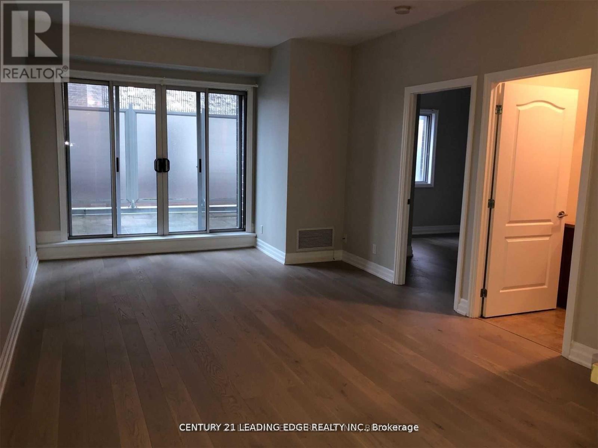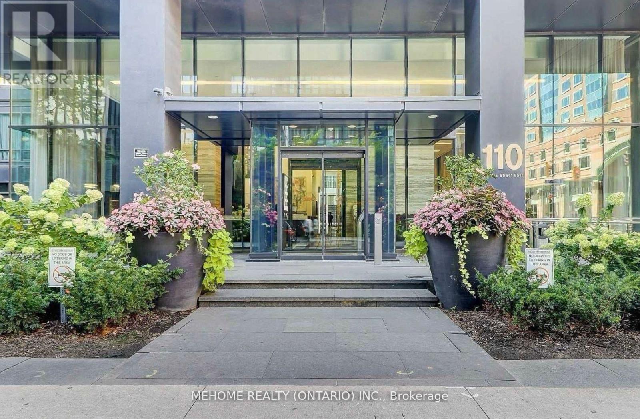233 Elderberry Street
Orangeville, Ontario
Welcome to this charming 2-bedroom, 2-bathroom bungalow, perfectly situated in a desirable and convenient location. This well-maintained home features a bright and functional kitchen with a ceramic tile floor and a spacious pantry for extra storage. The living room boasts beautiful hardwood flooring and double windows that fill the space with natural light. Entertain with ease in the formal dining room, also with hardwood flooring, and enjoy seamless indoor-outdoor living with a walkout to the deck, ideal for relaxing or hosting guests. The primary bedroom offers comfort and privacy with hardwood flooring, a closet, and a 3-piece ensuite. The second bedroom also features hardwood flooring, a large window, and closet space. Also conveniently on the main floor, is the laundry area. Downstairs, the finished rec room with cozy carpeting provides a great space for relaxation, while the partially finished game room offers exciting potential for customization, offers rough-in for additional bathroom. Completing the package is a spacious attached 2-car garage and fully fenced yard with gazebo, a private oasis perfecting for relaxing in or entertaining. This location can't be beat - close to amenities, schools, parks, and transit. (id:41954)
1 Fresnel Road
Brampton (Northwest Brampton), Ontario
Spacious End-Unit Townhome With Approximate 2760sf Above Ground, 4-Cars Tandem Garage + 2-Cars Parking on Driveway, Overlooking Finegan Park! Double Door Entrance, Large Bedroom/Family Room on Ground Floor, 2nd Floor With Open Concept Living/Dining & Kitchen / Breakfast & 4th / 5th Bedrooms, Large Deck Is Perfect For Friends & Family Gathering With Wonderful Park View, 3 Bedrooms With 2 Full Bathrooms on 3rd Floor. This is A Great Home For A Big Family! - SEE ADDITIONAL REMARKS WHICH ATTACHED TO THIS LISTING! (id:41954)
14 Regina Road
Barrie (Innis-Shore), Ontario
POOL PARTIES, PINTEREST VIBES & EVERYTHING IN BETWEEN! This Pinterest-worthy, staycation-ready home brings resort vibes, curated style and magazine-worthy finishes to one of Barrie's most popular south-end neighbourhoods. Set on a quiet, low-traffic street in family-friendly Innishore, you're minutes from top-rated schools, trails, beaches, Friday Harbour, golf and everyday essentials. Curb appeal is on point with a stately red brick exterior, black garage doors, loft peaks and a welcoming covered porch. Out back, the fenced yard feels like your own private resort, complete with a heated inground pool, an interlock patio, an Arctic Spa 6-seater hot tub and a hardtop gazebo with privacy walls. Inside, over 2,400 square feet of finished space unfolds with curated, high-impact style from top to bottom. The crisp white kitchen is a showstopper with updated stainless steel appliances, subway tile backsplash, shiplap ceiling, deep sink, modern hardware and sleek countertops. Every corner of the main level exudes designer flair, including wide-plank floors, pot lights, board-and-batten accents, multiple shiplap feature walls, and a sliding barn door that adds a touch of personality. Upstairs, three generous bedrooms include a private primary retreat with a slatted wood feature wall, walk-in closet, wardrobe system and a 4-piece ensuite. The fully finished lower level adds even more to love with a built-in bar, fourth bedroom, another full bathroom and flexible space to relax or host. You'll also love the main floor laundry with garage access, four bathrooms total, double garage with inside entry, central air, central vac, water softener and garage door opener. Designed for real life yet finished like a dream - this #HomeToStay is unforgettable! (id:41954)
154 Country Lane
Barrie (Painswick South), Ontario
Welcome to this stunning detached house in South Barrie. This beautifully landscaped property sits on an oversized corner lot, with a roof and interlocking done 5 years ago, and a new backyard fence installed this year. Inside, you're greeted by a warm foyer leading to a functional living space. The kitchen, updated with quartz countertops this year, includes stainless steel appliances and a pantry. Upstairs, there are 4 bedrooms with new hardwood stairs installed this year. The primary bedroom has an en-suite featuring a double vanity, shower, and soaking tub.The basement, renovated 4 years ago, adds extra living space with a kitchenette, 4-piece bathroom, and an additional bedroom/office. The furnaces also upgraded 4 years ago.Located in a top-rated school district and close to all amenities, its less than 10 minutes from the Barrie GO Station. (id:41954)
29 Cameron Drive
Oro-Medonte, Ontario
Tucked away in the exclusive 50+ waterfront community of Big Cedar Estates, this charming 2-bedroom, 1.5-bathroom home sits proudly on a premium corner lot, offering both privacy and ease of access. Whether you're looking to downsize or embrace a peaceful lakeside lifestyle, this is the perfect place to call home. Open year round, this well-maintained home features a bright and functional layout, an inviting living and dining space, and a warm, welcoming atmosphere. The kitchen offers ample cupboard space and overlooks the backyard, while both bedrooms are generously sized. Enjoy the convenience of a 1-car garage plus driveway parking, and the bonus of a covered porch, the ideal spot for your morning coffee. But the real magic lies in the lifestyle this community offers. Residents enjoy exclusive access to a private beach on Bass Lake, clubhouse, billiards room, shuffleboard courts, and a private 9-hole golf course - all designed for relaxation, recreation, and social connection. Whether youre enjoying a game with neighbours or a quiet stroll by the water, Big Cedar Estates offers a sense of community that is second to none. Additional amenities include water access, beautifully maintained grounds, and organized community events. Located just minutes from Orillia's shopping, dining, healthcare, and highway access, you get the best of both worlds: peaceful country living with town conveniences close by. (id:41954)
1103 - 12 David Eyer Road
Richmond Hill, Ontario
You can not miss this! Brand new luxury 3 bedrooms, 3 washroom End unit condo townhouse(1,664 sqft+630 sqft outdoor space) Upper unit condo townhome features bright and spacious open concept layout, 10 ceilings main floor, 9 ceilings upper floor, modern kitchen with integrated appliances, quartz counter top in the kitchen with LED under cabinet lighting. Primary bedroom with ensuite bath, large windows and w/o balcony. There is lot of enjoy in this house with plenty of indoor as well as outdoor space with balconies and a huge dream rooftop terrace. Great location, Proximity Hwy 404, Costco, Grocery, Schools, Parks, Public Transit and top schools! Maintenance include parking/lock maintain and high speed internet. (id:41954)
41 Broadway Street
Lambton Shores (Forest), Ontario
Blending timeless charm with modern sophistication, this beautifully updated home is a rare find in todays market. Featuring three spacious bedroomsincluding a stunning primary suite with a walk-in closet and spa-like ensuitethis residence offers both comfort and style. Two additional well-designed bathrooms enhance the homes functionality, while the open-concept main floor is anchored by a showstopping new kitchen. Designed to impress, the kitchen showcases sleek black cabinetry, warm butcher block countertops, and elegant gold hardware, delivering a perfect balance of contemporary flair and industrial edge. Situated on a generous corner lot and just minutes from shopping, dining, and top-rated schools, this fully renovated home offers the luxury of modern living without the premium price tag of new construction. (id:41954)
24 Nearco Crescent
Oshawa (Windfields), Ontario
Modern 3-Storey Townhouse In Desirable North Oshawa. Built-in Single Car Garage With Direct Access Into Foyer, Long Driveway without sidewalk Can park 2 more cars. 2nd Floor Living & Dining Room W/O To Private Balcony. Pantry in Kitchen Area for plenty of storage. Ensuite Laundry. Energy Star Home. Minutes To Durham College/Ontario Tech University, 407, Shopping And Amenities, walking Distant to the New Costco. (id:41954)
617 - 1038 Mcnicoll Avenue
Toronto (Steeles), Ontario
Enjoy independent 55+ living in this beautifully maintained 1-bedroom suite offering nearly 603 sq. ft. of open-concept space with 9' ceilings and west-facing exposure for stunning natural light.The modern kitchen features stainless steel appliances, tile backsplash, valance lighting, and a spacious breakfast bar. Designed for comfort and mobility, the unit includes wider doorways, a walk-in shower, and ample turning space. Located in Vintage Gardens, a vibrant 55+ Asian-friendly community with amenities like a party room, exercise room, games room, and on-site Chinese restaurant. Steps to transit, shopping, and Hwy 404. Parking available for rent. (id:41954)
1970 Ellesmere Road
Toronto (Woburn), Ontario
Turnkey opportunity to own a fully equipped cabinetry manufacturing business with over $200,000 in professional-grade equipment and safety upgrades. This modern facility includes premium machinery such as a CNC Router, Edgebander, Sliding Table Saw, Built for efficient, high-quality production and safe day-to-day operations, advanced dust collection systems, and functional showroom and 3 office spaces. Located in a convenient, accessible area with favourable rent and solid brand recognition, this opportunity is ideal for cabinetmakers, contractors, or investors ready to step into a streamlined, scalable business, without the time and risk of building from the ground up. (id:41954)
126 Main Street W
Huntsville (Chaffey), Ontario
A wonderful offering in Huntsville, Muskoka . This MU1 zoned property is unique in that it offers 2 buildings on a large lot. The main Commercial space offers almost 2000 sq ft on the Main level with the second building offering 870 sq ft. Both of these buildings contain leased areas for an income stream. This will allow the next Buyer to transform the main level into their own new use while still receiving income. The second building currently has a Commercial tenant on main level with a residential apartment in lower level. The lot is just over a half acre with at least 50 parking spots. As Huntsville continues to grow, these large Commercial spaces are becoming hard to find. This property is located within close proximity of a main highway , downtown and is within walking distance of Avery Beach and a walking trail. (id:41954)
1317 - 200 Victoria Street
Toronto (Church-Yonge Corridor), Ontario
Experience the pinnacle of downtown living at the iconic Pantages Tower, 200 Victoria Street a sleek and modern condo offering wall-to-wall windows, a bright open-concept layout, and unbeatable city access. Located just steps from Yonge-Dundas Square, Eaton Centre, TTC subway, universities, hospitals, theatres, and top restaurants, this suite blends comfort with convenience. Enjoy high-end living with all utilities included (except cable/internet) in one of Torontos most sought-after locations. Perfect for professionals, students, or investors looking to own a stylish space in the heart of it all.. (id:41954)
399 Queen Street S Unit# 418
Kitchener, Ontario
ORIGINAL OWNER-OCCUPIED UNIT FOR SALE!!! ONE PARKING SPACE INCLUDED WITH THIS SALE to park your vehicle with ease in the single level enclosed and secure parking garage. DON'T MISS THIS OPPORTUNITY to own and enjoy this 4th floor unit that boasts custom design, ownership warmth and meticulous care!!! First time on the market since being built - and at this point - has not had a pet or smoker live in the unit!!! WITH AN EYE FOR DESIGN, the unit was built with the bedroom door entrance moved to allow for maximum privacy and provide more usable wall space. Open the door to reveal a bedroom with a BEAUTIFUL CUSTOM FEATURE WALL at the head of the bed and updated designer lighting! A single flooring style through the large rooms of the unit gives a sense of greater size - changing to tile for the bathroom and laundry. THE INSPIRED CUSTOM BACKSPLASH brings the countertop and upper cabinets together - and makes your coffee maker pop! Polish up your barista/bartender skills to serve your friends and family over the GORGEOUS PENINSULA ACCENTED WITH CUSTUM PENDANT LIGHTS! All while showing off the stunning UPGRADED WHIRLPOOL BRAND STAINLESS STEEL kitchen appliances that were chosen at the pre-construction phase. A kitchen wall was elongated along the front entrance to fully encapsulate the fridge on each side. ENJOY THE VIEW from your balcony and the dynamite location on Queen St. South - close to everything that Downtown Kitchener has to offer - Restaurants, Nightlife, Victoria Park, LRT, Public Transit and Outdoor Events!!! AMENTITIES GALORE with a well equipped gym and bookable party room on the main floor! Not to mention the outdoor BBQ area and pet run! (id:41954)
16 Heron Boulevard
Springwater (Minesing), Ontario
Magnificent Custom-Built Masterpiece With Over 8,500 Sq Ft Of Finished Living Space On A Premium 1.51 Acre Wonderfully Landscaped Lot. Fabulous Attention To Detail. Gleaming Hardwood Floors, Reclaimed Wooden Ceilings & Beams, Spectacular Open Concept Grand Room With An Array Of Large Windows Embracing An Abundance Of Natural Lighting With Picturesque Views. 3 Walkouts To Your Backyard Oasis. Chefs' Kitchen That Has It All - Featuring A 12 Ft Ctr Island Making This Home Perfect For Entertaining. Approx. 1,000 Sq. Ft Primary Bedroom With His/Her Change Rooms & Walk-In Closets, Spa Like Bathroom. 2 Double Sided Stone Fireplaces, 2 Large Pantries, Wrought Iron Railings. Guest Suites With W/O Bsmt & More Scenic Walking Trails, Snow Valley, Ski Resort, Vespra Hills Golfing, Local Farmers Markets & More At Your Doorstep. (id:41954)
9 Fairway Crescent
Wasaga Beach, Ontario
Top 5 Reasons You Will Love This Home: 1) Expertly renovated with a keen eye for detail, this beautifully updated ranch bungalow delivers expansive, stair-free living with generous principal rooms, an abundance of natural light, and high-end designer finishes throughout, while being located in a golf course community 2) The heart of the home is a show-stopping chefs kitchen, featuring quartz countertops, classic oak cabinetry, a grand island with breakfast seating, and a premium Monogram 6-burner gas stove, with seamless flow into the dining and living areas, creating the perfect setting for both intimate meals and effortless entertaining 3) Tucked within the prestigious Marlwood Estates, this home enjoys a peaceful, community-oriented setting just moments from walking trails, shopping, amenities, and the sandy shores of Wasaga Beach, flaunting convenience, recreation, and relaxed living in one of Ontario's most desirable and fastest-growing regions 4) Outdoor living is equally impressive, with a triple-car garage, oversized driveway with parking for six, and a beautifully landscaped backyard complete with a custom stone fire pit, perfect for hosting gatherings or enjoying quiet evenings under the stars 5) Designed with versatility in mind, the home features four generously sized bedrooms, stylishly upgraded bathrooms, custom built-ins, and a fully finished walkout basement, making it ideal for growing families, guests, or multi-generational living. 1,800 above grade sq.ft. plus a finished lower level. Visit our website for more detailed information. (id:41954)
40 Sovereign's Gate
Barrie (Innis-Shore), Ontario
Top 5 Reasons You Will Love This Home: 1) Nestled in one of Barrie's most sought-after neighbourhoods, this home flaunts convenience and natural beauty, all while being just a 15-minute stroll to the beach and within easy walking distance to top-rated schools, scenic parks, and winding trails 2) Designed with family living in mind, this home boasts generous principal rooms, a fully finished basement, and a sprawling recreation area that easily adapts to your needs, whether that's a cozy media room, home gym, or even a fourth bedroom, alongside vaulted ceilings in the family room adding an airy, expansive feel 3) Enjoy the comfort of knowing that key updates have already been taken care of, including new front windows, a stylish garage door, and a modern front entry, all completed in 2017, plus new shingles installed in 2019 and an an updated basement bathroom transformed into a luxurious retreat with heated flooring, elegant quartz countertops, and custom tile finishes that elevate the space 4) With quality finishes like stainless-steel appliances, a chic tile backsplash, hardwood and ceramic flooring, this home is ready for you from day one and with a price point that's attractively lower than many homes in the area, with room in the budget to add your own personal touches and upgrades as you go 5) The fully fenced backyard is a peaceful escape, framed by mature trees that offer shade and privacy, plus solid 6'x6' fencing for durability and security, a convenient gas hookup makes barbequeing a breeze, while the spacious driveway, free of sidewalks, provides ample parking, all wrapped in clean, well-maintained curb appeal that makes a great first impression. 2,113 above grade sq.ft. plus a finished basement. Visit our website for more detailed information.*Please note some images have been virtually staged to show the potential of the home. (id:41954)
203 Richard Underhill Avenue
Whitchurch-Stouffville (Stouffville), Ontario
Opportunity Knocks! Stunning Greenpark-Built Detached Home Nestled On A Premium Corner Lot In The Heart Of Stouffville! Boasting Over 3,500 Sq.Ft. Of Living Space Plus A Professionally Finished Basement, This 4+1 Bedroom, 5 Bathroom Home Offers An Ideal Blend Of Elegance And Functionality.Featuring 9Ft Ceilings, Smooth Ceilings On The Main Floor, Rich Dark Oak Hardwood Flooring Throughout Main, Second Floor & Landing, Oak Staircase, Custom Wainscoting, And New Crown Moulding Throughout The Entire Home. The Upgraded Family-Sized Kitchen Is Complete With Stainless Steel Appliances, Upgraded Tiles, And A Spacious Eat-In Area Overlooking A Huge Backyard.Finished Basement Offers A Spacious Recreation Room, One Bedroom, A 3Pc Bath, And Pot LightsPerfect For Extended Family Or Guests. Freshly Painted Throughout, With A Beautiful Custom Walk-In Closet, Upgraded Powder Room, And New Laundry Cabinetry.Interlock Driveway With Parking For 6 Vehicles (4+2 Garage), Plus A 10X10 Ft Backyard Shed For Extra Storage. Located Near Parks, Schools, Shops, And TransitThis Exceptional Home Truly Has It All!Don't Miss This Rare OpportunityBook Your Private Tour Today! (id:41954)
297 Flagstone Way
Newmarket (Woodland Hill), Ontario
Spacious 3+1 Bedroom Brick Townhouse In Sought-After Woodland Hill. Walking Distance ToShopping, Public Transit, Restaurants, Schools, Movie Theatre, Parks, Etc.. Bright & Open MainLevel. Huge Master Bedroom Featuring His & Hers Closets And En-Suite. Fully Fenced Yard WAccess To The Garage! Truly A Must See..Book Your Showing Today. (id:41954)
37 Mackay Drive
Richmond Hill (South Richvale), Ontario
Don't Miss This Incredible Opportunity To Live, Design, Or Build Your New Home In South Richvale - Richmond Hill's Most Prestigious Neighbourhood! Welcome To 37 Mackay Dr, An Immaculately Maintained Family Home Surrounded By Multi-Million Dollar Mansions In The Most Desired Quarter Of Richmond Hill - South Richvale! The Home Features Approx. 2,500 SF Above Grade W/ 4 Bdrms , 3.5 Baths With An Oversized Living & Dining Room W/Large Windows For Ultimate Sunshine. The Spacious Kitchen Offers Ample Storage & Countertop Space w/ Direct Access To The Backyard. This Home Is Complete W/ A *Fully Finished Basement* w/ A *2nd Kitchen*& Separate Entrance - Perfect For Potential Rental Income, Or For The Multi generational Family.A True Opportunity To Own A Detached Home Sitting On A 66 x 100 Ft Lot, Where You Have The Ability To Renovate, Or Create New And Build Up To 4,000 SF! Just Minutes To Yonge St, Hwy 407,Top 5 Rated Schools, Restaurants, Hillcrest Mall + Future Plan For Near By Subway Station & So Much More! (id:41954)
1503 - 100 Observatory Lane
Richmond Hill (Observatory), Ontario
Rarely Available 2 Bed Plus Den 2 Full Bath Fully Renovated Corner Suite Delivers 1289 Square Feet Of Bright, Functional Living Space. Expansive Unobstructed Views In Every Room From The 15th Floor Inc Private XL Balcony. Wrap-Around Windows Span Living, Dining, And Lounging Spaces. Full-Size Family Kitchen Boasts Modern Finishes, Waterfall Island, With A Dedicated Breakfast Area, Open-Concept Living Space. Oversized Primary Bed Feat Large Walk-In Closet And Stunning 4-Piece Ensuite. Split Layout. Unique Tandem Parking Space That Fits Two Vehicles Situated Beside The Elevator On P1 Offers The Definition Of Convenience. Steps To Hillcrest Mall, No Frills, Walmart, Richmond Hill Library, And Mackenzie Health Hospital. Walkable To Parks, Schools, And Major Transit. Easy Access To Yonge Street, Highway 7, And GO Transit. Sought After Building! (id:41954)
187 Wilkins Crescent
Clarington (Courtice), Ontario
Welcome to 187 Wilkins Crescent a beautiful family home on an impressive 175 foot deep lot and 2,543 sq.ft. of living space! Step inside to a bright, open-concept main floor featuring a formal living and dining room, leading to a modern kitchen equipped with stainless steel appliances. The kitchen seamlessly overlooks a sun-filled family room and breakfast area, with a walkout to a newly renovated two-tiered deck and expansive backyard perfect for entertaining or relaxing in the serenity of nature Upstairs, You'll Find Three Generously Sized Bedrooms, Including A Primary Bedroom Retreat With 5-Piece Ensuite Complete With A Freestanding Soaker Tub And An Enclosed Shower. The home also boasts all 3 recently renovated washrooms, designed with both elegance and functionality in mind. The finished basement provides additional living space with a cozy second gas fireplace ideal for family movie nights or quiet retreats and adequate space for gym and office ideal for work-from-home lifestyles and personal wellness. Additional highlights include a 1.5-car garage, a wide driveway with ample parking. Conveniently located steps away from top-rated catholic and public schools, parks, scenic ravines, minutes to Highway 401, and a wide range of amenities. Dont miss this incredible opportunity to make this wonderful house your home! (id:41954)
302 - 44 Bond Street W
Oshawa (O'neill), Ontario
Beautiful Open Concept Unit In A sought After Location. Newer Hardwood Floor In Living, Dining and Bedroom. KItchen With Ceramic Floor, Pantries & & Double Sink. Spacious, Private Terrace Ideal For Entertaining And Gardening. Close To All Amenities, Transit, City Hall, And Groceries. Bus Stop At The Front. Wheel chair accessible. (id:41954)
31 Benlight Crescent
Toronto (Woburn), Ontario
Fully Renovated & Legal Basement apartment 3+3 & 4 washrooms in Prime Scarborough Location Located near Bellamy and Lawrence,& Legal New Double Garage This beautifully renovated legal duplex offers two fully separate, legalized units, each with 3 bedrooms and 2 bathrooms, ideal for investors or multi-family living. Upper Unit: 3 bedrooms, 2 bathrooms and New kitchen with quartz countertops, and a stylish backsplash, Separate laundry area 3 bedrooms, 2 bathrooms ,Modern kitchen with quartz countertops, backsplash, and stainless steel appliances Separate laundry area &Legal basement fire escapes & 4-car driveway with ample parking This turnkey property offers great rental income potential in a highly desirable neighborhood. Minutes to Scarborough Town Center, & Highway 401. Steps to Public School (id:41954)
2103 - 110 Charles Street E
Toronto (Church-Yonge Corridor), Ontario
Unbelievable 2 Bed + 2 Bath Condo At X Condo Building Located In The Heart Of The City. Spacious and Bright 935 Sqf Plus Balcony, Large Open Concept Unit With Floor To Ceiling Windows Letting In Tons Of Natural Light. Enjoy Beautiful City Scape Views That You Can Enjoy From The Comfort Of Your Apartment Or Relaxing On Your Private Balcony. Generously Sized Primary Bedroom With Lots Of Closet Space And Spa Like EnSuite. Building Includes Top Of The Line Amenities Including 24 Hour Concierge, Exercise Room, Party Room, Game And Media Room, Outdoor Pool, Hot Tub And Barbecue Area. Steps Away To Luxurious Bloor St Shops, Cafes, Restaurants, Yorkville, Yonge + Bloor Subway, Manulife Centre, Reference Library, The ROM And So Much More! Great Value, don't miss out! (id:41954)

