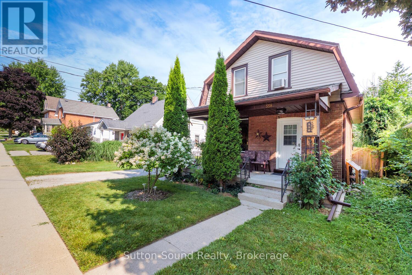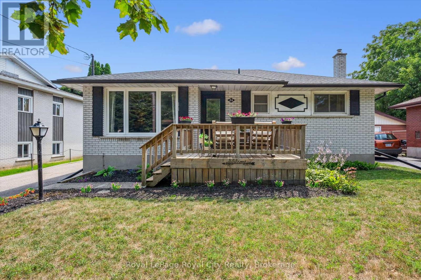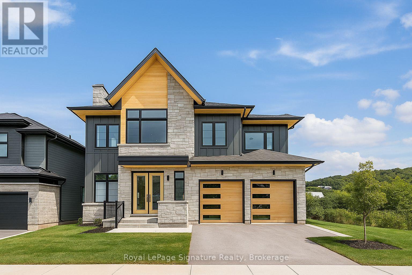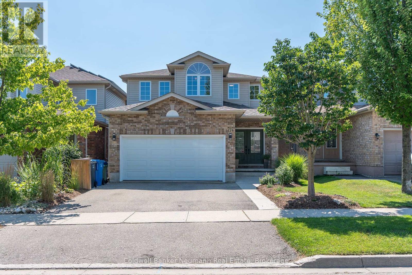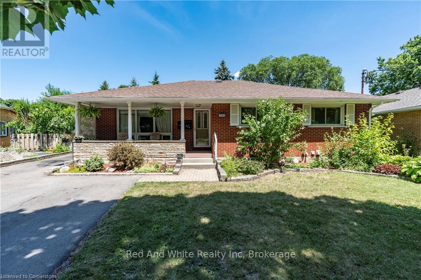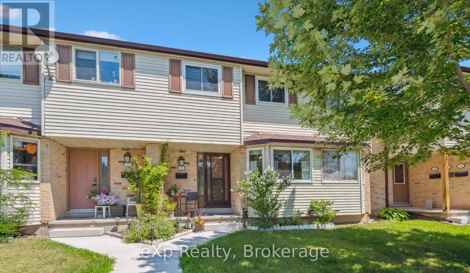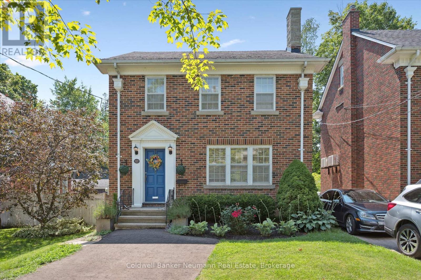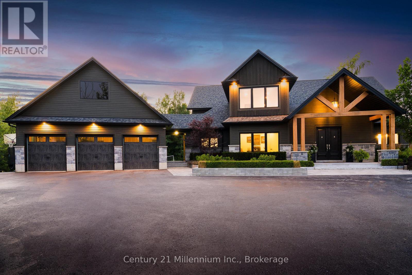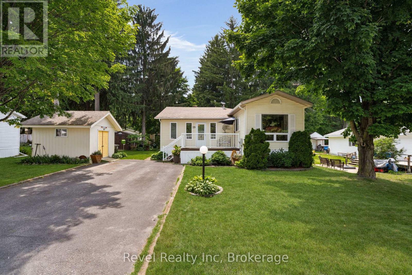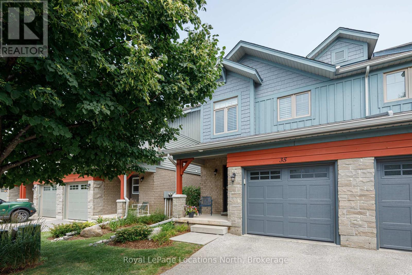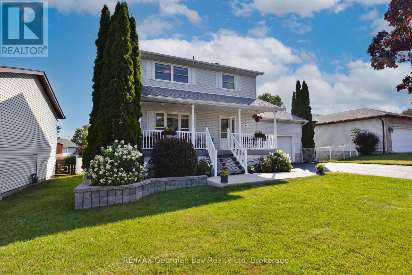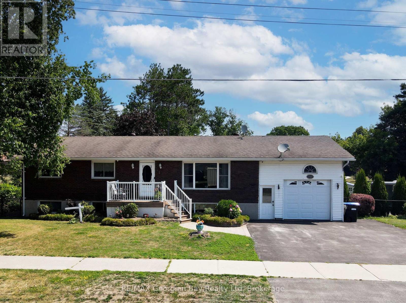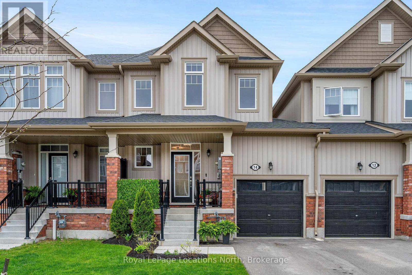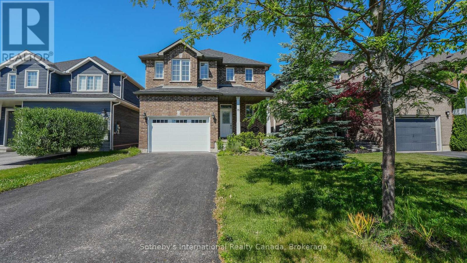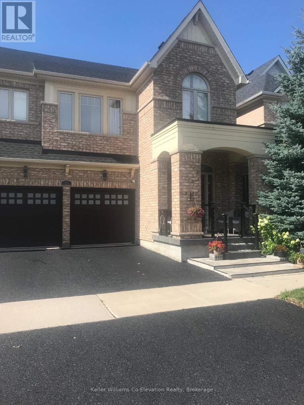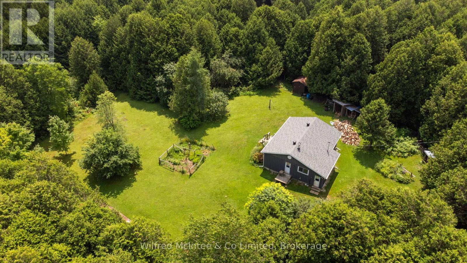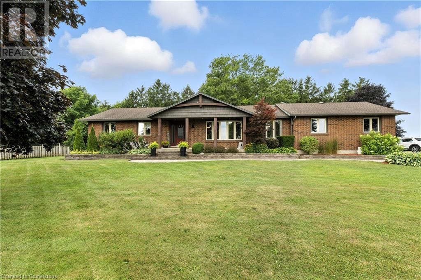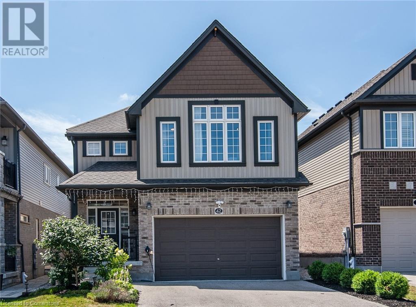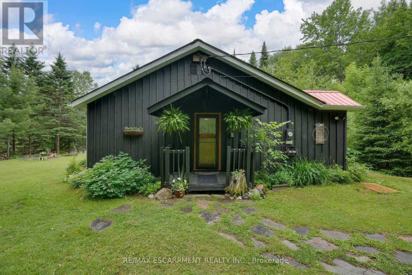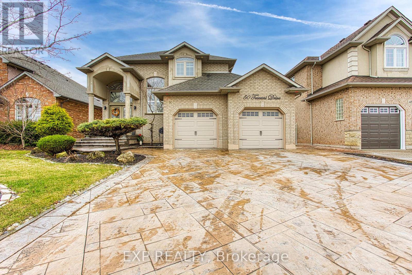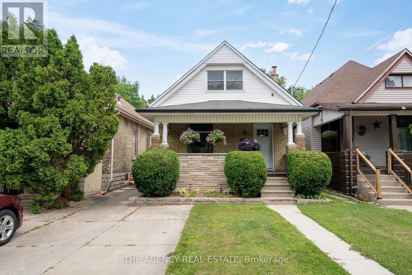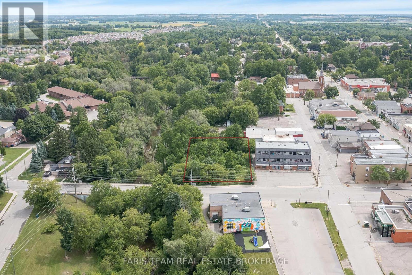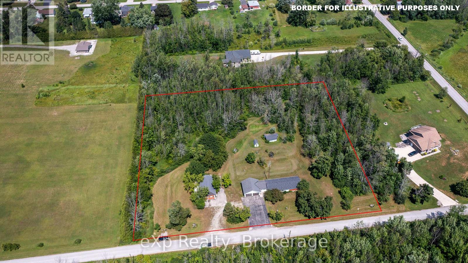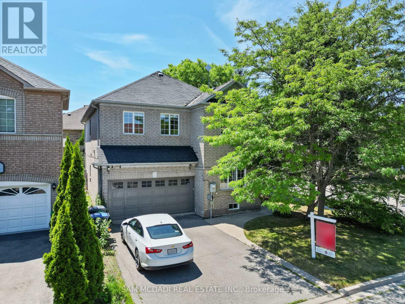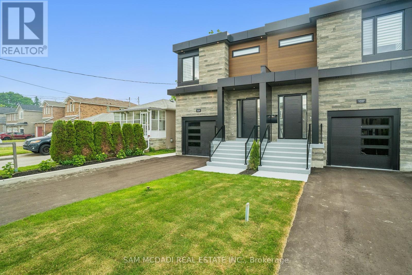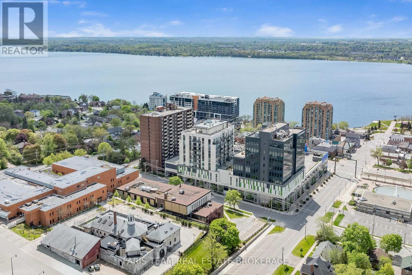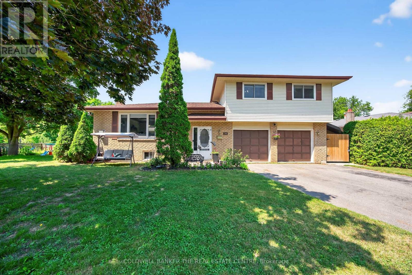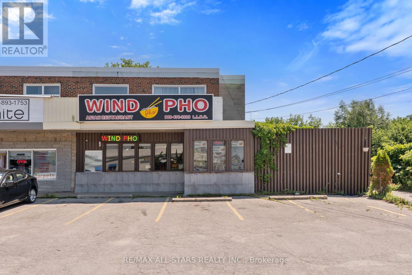558 13th A Street W
Owen Sound, Ontario
Cozy, Quaint & Economical The Perfect Starter or Downsize Opportunity! This charming 3-bedroom, 1.5-bath home is ideal for first-time buyers or those looking to downsize without giving up comfort or outdoor space. Start your day on the welcoming front porch, perfect for morning coffee or watching a summer storm roll through. Inside, enjoy a functional layout with a cozy kitchen and a large pantry for all your storage needs. The main floor living space is warm and inviting, perfect for everyday living. Living room and Dining room feature hardwood floors. Upstairs features a full 4-piece bathroom and three bright, comfortable bedrooms. Step outside to a covered back deck, an excellent spot for relaxing or entertaining. The fully fenced 5-foot backyard provides privacy and ample space for kids or pets to run and play. Need a workshop? We've got you covered! The former carport has been converted into a spacious workshop, ideal for hobbies or storage. Prefer covered parking? It can easily be converted back to a carport. Eavestrough, Soffit, and fascia installed in 2025. Affordable, versatile, and full of charm, this home is one you won't want to miss! (id:41954)
24 Julia Drive
Guelph (Junction/onward Willow), Ontario
Welcome to 24 Julia Drive, a charming 1965-built bungalow nestled in the Junction and Onward Willow section of Guelph. This house has 3 bedrooms and 1 bathroom on the main level and finished basement with an additional bedroom and bathroom making this a fantastic opportunity for an in-law suite which may be ideal for multi-generational living or income potential. Families will appreciate the excellent educational opportunities nearby, schools just a stone's throw away, ensuring your children can thrive in this vibrant neighbourhood. For outdoor enthusiasts, this property offers a fully fenced backyard, close to four parks and nine recreation facilities all within a mere 20-minute walk from your doorstep. Commuting is a breeze with public transit readily accessible; the nearest street transit stop is just a 5-minute walk, and the nearest rail transit stop is only a 24-minute walk away, connecting you effortlessly to all corners of the city. Completing this fantastic property is a large driveway offering ample parking, complemented by a detached 1.5-car garage, providing generous space for vehicles and storage. Don't miss the opportunity to make this versatile and well-located property your new home! (id:41954)
113 Clement Lane
Blue Mountains, Ontario
Welcome to 113 Clement Lane! This brand-new home in Summit Phase 2 is located in the newest section of the exclusive Camperdown community. Set back in privacy on a quiet street, this stunning home offers a tranquil yet convenient setting, just moments away from all local amenities. Featuring 6 bedrooms and 5 bathrooms, every detail has been thoughtfully designed with sleek, modern finishes throughout. This home provides an ideal retreat for relaxation and entertaining, offering the ultimate 4-season paradise for embracing the Southern Georgian Bay lifestyle. With Georgian Peaks Ski Hill and the Georgian Bay Golf Club only a short distance away, this residence strikes the perfect balance between luxury and convenience. A beautiful covered loggia extends your living space outdoors, connecting the kitchen and great room to a serene outdoor area, ideal for enjoying meals, entertaining guests, or simply taking in the views. The seamless transition between indoor and outdoor spaces invites you to unwind in the peaceful backyard and surrounding natural beauty. Inside, a custom-designed kitchen and apres-ski wet bar take centre stage, complemented by sleek cabinetry, gorgeous hardwood floors, and soaring ceilings throughout. The open-concept layout creates a welcoming atmosphere, perfect for gatherings with family and friends. Each room is thoughtfully crafted to provide both style and comfort. The finished basement provides flexible living space with high ceilings and a stunning walkout to the backyard. It offers easy access to future outdoor amenities such as a hot tub, sauna, fire pit area, or any recreational setup you envision. Situated just minutes from Thornbury, Blue Mountain Village, and downtown Collingwood, this brand-new home allows you to fully enjoy the natural beauty of Southern Georgian Bay while staying close to exceptional amenities and activities. Contact us today for more information and to arrange a private viewing of this remarkable new home! (id:41954)
124 Clough Crescent
Guelph (Pineridge/westminster Woods), Ontario
You will make an excellent choice with this Pidel built Family home situated on a quiet crescent in the south end, 1878 ft2 of above grade living space with a full permitted, professionally finished basement with rec room, 4th bedroom(with egress window) and 3 pc bath as well as a fruit cellar, store room and utility room, The main floor has a nicely appointed kitchen with an island(wine rack) granite counters, ceramic floor, updated stainless appliances and sliders to the spacious private deck and fully fenced yard. there is a living room area and an adjoining dining area, foyer, 2 pc powder room , easy access to the double garage with opener newer insulated door, and hot and cold running water and two electrical outlets for a welder and or electric vehicle charger Upstairs you will find a large freshly decorated large master bedroom with 3 pc ensuite and walk in closet, laundry, and 2 generous bright cheery bedrooms. forced air gas hi efficiency furnace, central air, air exchanger, water softener, roof ( 2020 ), exterior caulking (2024,) sidewalk (2022), deck 2024 and an insulated garage.This family home is in excellent location walking, and sight distance from Isaac Brock P.S. and the new yet to be named under construction Secondary School, close to amenities, shopping and easy access to commute routes to Toronto, Hamilton, KW and Cambridge (id:41954)
104 Boniface Avenue
Kitchener, Ontario
Located in a family-friendly neighbourhood where the street is beautifully lined with mature trees, this LEGAL DUPLEX is perfect for a buyer looking for an income helper or someone looking to expand their investment portfolio. 104 Boniface Ave is a brick bungalow that was once a single-family home, which could be converted back, kept as that income helper, or used as an in-law set-up for multi-family living. This home is located in close proximity to Sunshine Montessori School, Rockway Public School, and St. Mary's High School. You are just moments away from Fairview Park Mall for all your shopping needs and the expressway for your commuting convenience. Outdoor enthusiasts will appreciate the nearby trails, Wilson Park, Schneider Creek, and the Rockway Golf Course, just to name a few. The basement is beautifully renovated, which has large windows, a spacious living room, an eat-in kitchen, a 3-piece bathroom, and 2 good-sized bedrooms, plus a den. The main floor is full of character - has a cozy living room, a quaint kitchen, 4 bedrooms, and a 4pc bath. It is waiting for you to add your personal touches and updates. (id:41954)
30 - 40 Silvercreek Parkway N
Guelph (Junction/onward Willow), Ontario
Located in West Guelph, this functional 3-bedroom townhome offers over 1,080 sq ft of finished living space-ideal for families, first-time buyers, or investors. The main floor features a practical layout with an eat in kitchen and bright living room with walkout to a fully enclosed backyard complete with deck and garden space. Upstairs are three well-sized bedrooms and a full 4-piece bathroom. The basement provides laundry and flexible storage or rec space awaiting your imagination. Water is included in the condo fee, and major updates have been completed within the last 10 years including windows, furnace, A/C, and water softener. Conveniently located near parks, schools, shopping, and transit options. (id:41954)
5 A Hamilton Drive
Guelph/eramosa, Ontario
Welcome to this beautifully maintained 4-bedroom, 2-bathroom raised bungalow home, perfectly situated on a quiet, family-friendly street in one of Guelphs most desirable neighborhoods. Enjoy peaceful living with the convenience of being just minutes from the heart of downtown. Set on a generously sized lot, this home offers exceptional outdoor living with plenty of green space and a dedicated dog run ideal for kids, pets, and anyone who loves to enjoy the outdoors. A long driveway provides ample parking, while the peaceful setting offers a true sense of retreat without sacrificing convenience. Upstairs, you'll find three spacious bedrooms, a full bathroom, and a bright, functional layout featuring a large kitchen and family dining are perfect for everyday living and entertaining alike. The fully finished basement adds impressive versatility to the home. It includes a private 1-bedroom suite complete with a full kitchen, full bathroom, and separate entrance ideal for in-laws, guests, or potential rental income. In addition, the basement features a large recreational room that remains part of the main home, offering great space for a playroom, home office, gym, or media lounge. With two full kitchens, four bedrooms, two bathrooms, and flexible living spaces throughout, this home provides comfort, privacy, and room to grow indoors and out. Don't miss this opportunity to own a spacious, move-in-ready home with income or multi-generational potential in one of Guelphs most desirable locations. Schedule your private showing today! (id:41954)
230 Dublin Street N
Guelph (Downtown), Ontario
Looking for downtown living with character, comfort, and convenience? Welcome to 230 Dublin Street North - a beautifully renovated two-storey redbrick home just steps from Exhibition Park. This home blends timeless architectural charm with thoughtful, top-to-bottom modern updates, offering the very best of both worlds. From the moment you arrive, the curb appeal is undeniable: classic red brick, mature trees, new landscaping, and a freshly poured driveway set the perfect tone. Step inside to discover a meticulously reimagined interior that honours the homes history while embracing todays lifestyle. The bright and airy main floor features all-new flooring, custom millwork, and a stunning designer kitchen complete with a Wolf gas range, trendy backsplash, and curated lighting that adds a warm, modern edge. Every detail has been considered, including the side coffee bar. Upstairs, you'll find two generously sized bedrooms, a fully refreshed 4-piece bathroom, and an abundance of natural light. The finished basement offers flexible space for a home office, media room, or guest suitewhatever fits your lifestyle best. And if youre thinking long-term? There's potential for even more: direct access from the primary bedroom to a large attic offers a blank canvas for a yoga room, studio, or quiet retreat. Outside, the private backyard feels like an urban escape. Whether its a morning coffee on the new deck, weekend BBQs (gas line ready!), or a quiet garden moment, this space is made for enjoying. Located on a quiet, tree-lined street, youre just steps to Exhibition Park and walking distance to downtown Guelph's shops, restaurants, breweries, and trails. Access to top-rated schools and transit is a breeze. 230 Dublin Street North isnt just a house, it's a turn-key lifestyle in one of Guelph's most desirable and well-established areas. (id:41954)
63 Robertson Street
Collingwood, Ontario
Fully finished Home in Collingwood's Pretty River Estates! Open concept main floor with Kitchen/Living Room/Dining, new gorgeous flooring recently installed. 2 piece bathroom on main, walkout to deck and fully fenced in rear yard. Upstairs has 3 bedrooms and 2 full bathrooms, large primary bedroom with ensuite and walk-in closet. Lower level is fully finished with a family room, 2-piece bathroom and spacious laundry area, Central Air, HRV, all appliances included. Close to both High Schools and trails! Tastefully decorated and ready for a new family to call it home! (id:41954)
6920 Poplar Side Road
Collingwood, Ontario
Welcome to 6920 Poplar Side Road, a stunning custom-built estate on nearly 1.8 acres in Collingwood. Offering 3460 sqft above grade plus an unfinished basement, this 4-bed, 4-bath home delivers refined design, high-end finishes, and spacious living just minutes from downtown, Blue Mountain, Georgian Bay, golf, and trails. Walk to the Georgian Bay. A long private drive leads to a beautifully landscaped exterior with extensive stonework, gardens, and a 3-car garage. Inside, the open-concept main floor features heated hardwood and ceramic floors, oversized windows, pot lights, and a custom chefs kitchen with quartz island, built-in appliances, and a walk-in pantry with bar sink. The spacious dining and living areas include a cozy gas fireplace and custom bar with walkout to a private rear deck surrounded by mature trees. The main floor also offers a front office, large laundry and mudroom with storage, and a luxurious primary suite with walk-in closet and spa-style 5-piece ensuite. Upstairs, you'll find three generous bedrooms with walk-in closets and ensuite access, plus a large family/media room. The backyard is a showstopper featuring an in-ground pool, expansive stone patios, fire-pit lounge, covered media/entertaining area, cabana with change room, and your own tranquil pond on the west side of the property. A true four-season retreat with luxury, privacy, and lifestyle at its core. (id:41954)
19 - 5411 Elliott Side Road
Tay, Ontario
Welcome to Unit 19 in Candlelight Village Simcoe County's sought-after adult-living community just minutes from Midland. This beautifully updated double-wide modular home is perfect for those looking to downsize without giving up space, style, or serenity. Surrounded by mature trees on a peaceful lot, this home offers a quiet, low-maintenance lifestyle designed for easy living. Main floor living with 3 bedrooms and open-concept living room that flows into a renovated kitchen and dining room with modern finishes, ideal for everyday comfort and effortless entertaining. Enjoy your morning coffee on the covered back deck, tend to your garden, or simply relax in the tranquil outdoor setting. Multiple outbuildings provide great storage for tools, seasonal décor, or gardening essentials.Pride of ownership shines through in every corner this home has been lovingly maintained and thoughtfully updated so you can move in and feel right at home.Candlelight Village is a warm and welcoming community with an optional clubhouse and social club for those who enjoy activities and a sense of connection. Low monthly fees cover water, and road maintenance. Located just short drive to shops, healthcare, dining, and waterfront trails of Midland, and close to local gems like Sainte-Marie Among the Hurons and the Wye Marsh.Whether you're retiring, simplifying, or seeking a peaceful new chapter this home is your perfect fit.New floors 2024, Furmace 2020, Kitchen 5 years (id:41954)
35 Silver Glen Boulevard
Collingwood, Ontario
Fabulous, FULLY FURNISHED , end unit condo townhouse located in the desirable community of Silver Glen Preserve! Perfectly situated between Blue Mountain and Collingwood this community backs onto the Golf Course and nearby Georgian recreation trails. This stunning property offers a bright and spacious open concept living space with 3 bedrooms, 3 bathrooms and a fully finished lower level . The kitchen is beautifully equipped with a gas stove, quartz countertops and high end stainless steel appliances . There are sliding doors off of the living room leading to a private extra large treed patio and there is a large attached garage which has lots of room for storage. Upstairs is the large Primary Bedroom plus walk-in closet and 2 additional bedrooms and a large upgraded bathroom. The lower level is fully finished , complete with lots of storage , laundry room and finished 3 piece bathroom. In addition, this community offers great amenities including a clubhouse with full kitchen and many social events, a gym, change rooms with saunas and an outdoor swimming pool which are included in the low maintenance fees. Come and enjoy this fabulous home in this prime location! (id:41954)
9 Copeland Street
Penetanguishene, Ontario
This well-maintained 3-bedroom, 2-bathroom home offers comfort, convenience, and space for the whole family inside and out. The main floor features a bright living and dining room combination that's perfect for everyday living or entertaining. Downstairs, the finished basement with a cozy gas fireplace provides extra room to relax. Step outside to enjoy summer fun in the above-ground pool, complete with a wrap-around deck and fully fenced yard ideal for kids, pets, and weekend barbecues with family and friends. The natural gas BBQ and maintenance-free front porch railing add to the homes low-maintenance lifestyle. With a paved driveway, oversized garage, and walking distance to schools, shops, parks, and beautiful Georgian Bay, this home checks all the boxes, what are you waiting for? (id:41954)
739 Simcoe Avenue
Tay (Port Mcnicoll), Ontario
This well-cared-for family home offers space, comfort, and outdoor fun just minutes from town and the shores of beautiful Georgian Bay. Featuring 3+ bedrooms and 2 bathrooms. The bright and spacious eat-in kitchen opens to a cozy living room filled with natural light. The fully finished basement includes a rec room with a bar and gas fireplace perfect for movie nights or hosting guests. Step outside to your private backyard oasis: an inground saltwater pool, cabana, gazebo, mature gardens, and a manicured lawn all within a fully fenced yard. The attached garage and ample parking complete the package. A true entertainers dream and a wonderful place to call home! What are you waiting for? (id:41954)
14 Bailey Street
Collingwood, Ontario
Discover the perfect blend of comfort, function, and location in this beautifully maintained 3-bedroom, 2.5-bathroom home in Indigo Estates - one of Collingwood's most desirable and family-friendly neighbourhoods.Step into a bright, thoughtfully designed interior with an open-concept layout ideal for everyday living and effortless entertaining. The main floor features spacious living and dining areas, a modern kitchen with plenty of storage, and large windows that flood the space with natural light.Upstairs, the generously sized primary suite offers a private 4-piece ensuite, while two additional bedrooms provide flexible space for kids, guests, or a home office. Whether you're growing your family or seeking a stylish home close to everything, this property delivers.Enjoy a fully fenced backyard, professionally landscaped for privacy and low maintenance - your very own outdoor retreat for summer BBQs, morning coffee, or evening relaxation.Located just minutes from top-rated schools, downtown Collingwood, beaches, Blue Mountain, and endless trails, this home checks all the boxes for lifestyle and convenience. Public transit, grocery stores, and parks are right around the corner making daily life seamless and enjoyable. Don't miss your chance to live in a move-in-ready home in one of Collingwood's most sought-after communities (id:41954)
129 Simcoe Street
Orillia, Ontario
Welcome to this solid 3+1 bedroom and a den, 2-bathroom home, ideally situated near parks, schools, and the beautiful waterfront. Built in 1977, this well-maintained property features a separate entrance from the driveway to the lower level, making it perfect for multigenerational living or rental potential. The current layout includes an in-law suite with a bedroom and a den and private access, providing flexibility for a growing family or a new homeowner looking to offset their mortgage with help from a family member or friend. The property is currently tenanted, however the current tenant is flexible and can be gone with 60 days notice. This is a rare opportunity to own in a popular neighbourhood with built-in income potential and room to make it your own. Close to the waterfront, schools, the recreation center and popular downtown Orillia. (id:41954)
75 Garbutt Crescent
Collingwood, Ontario
Priced to Sell! Located near schools, parks, trails and downtown Collingwood, in the highly sought after Mountaincroft development. This 2 storey, all brick home boasts hardwood flooring throughout, potlights, California shutters throughout, vaulted ceiling in living rm., spacious kitchen w/plenty of cupboards & counter space, 2nd floor laundry and an oversized garage w/inside entry. Upstairs are 3 generous bedrooms incl. a Primary bedroom w/3 pc. ensuite & brand new laminate flooring (2025). A full, unfinished basement is an open palate to design your dream rec rm. w/additional bedrooms & bathroom (roughed-in), should you desire. A fully fenced yard is great for children or pets. Easy to view, so book your private showing today. (id:41954)
10596 12 Highway
Oro-Medonte, Ontario
RICH IN SENTIMENT BY LONGTIME OWNERS, 10596 HIGHWAY 12 NOW AWAITS ITS NEXT CHAPTER. ITS A TRUE DIAMOND IN THE ROUGH IDEAL FOR BUYERS WITH VISION, OR ANYONE LOOKING TO RESTORE OR REIMAGINE A HOME WITH CHARACTER, SURROUNDED BY NATURE. THIS 1,943 SQ FT HOME ON 13.61 ACRES OFFERS AN EXCELLENT OPPORTUNITY FOR BUYERS WITH VISION. FEATURING 2 BEDROOMS AND 1 BATHROOM, THE PROPERTY HAS SOLID BONES AND HAS BEEN CARED FOR OVER THE YEARS, BUT NOW AWAITS UPDATES AND PERSONAL TOUCHES. THE SPACIOUS LAYOUT INCLUDES A 12 FT X 8 FT KITCHEN OPEN TO THE 12 FT X 23 FT LIVING ROOM DINING ROOM SPACE, AND PLENTY OF NATURAL LIGHT. THIS HOME CAN BE TRANSFORMED INTO A CHARMING COUNTRY RETREAT. OUTSIDE, THE EXPANSIVE ACREAGE FEATURES A MIX OF OPEN LAND AND MATURE TREES IDEAL FOR GARDENS, RECREATION, AND MORE. WHETHER YOURE LOOKING TO RENOVATE, INVEST, OR MAKE THIS YOUR DREAM HOME, THE LAND PROVIDES A BEAUTIFUL SETTING. THIS SPACIOUS 675 SQ FT GARAGE IS A STANDOUT FEATURE OF THE PROPERTY, OFFERING HIGH CEILINGS THAT EASILY ACCOMMODATE LARGE VEHICLES, RECREATIONAL EQUIPMENT, AND SEASONAL GEAR. WITH AMPLE STORAGE OPTIONS, INCLUDING WALL SPACE FOR SHELVING AND OVERHEAD POTENTIAL, THERES ROOM FOR TOOLS, SHELVES, AND WORKSHOP NEEDS. CONVENIENT DIRECT ACCESS TO THE HOME ADDS FUNCTIONALITY, MAKING IT IDEAL FOR YEAR-ROUND USE, WHETHER YOU'RE WORKING ON PROJECTS OR UNLOADING GROCERIES. A TRUE BONUS FOR HOBBYISTS OR ANYONE IN NEED OF VERSATILE SPACE WITH A BRAND NEW ELECTRICAL PANEL INSTALLED IN 2025. LOCATED JUST MINUTES FROM ORILLIA AND WITH EASY ACCESS TO BARRIE, YOULL ENJOY THE PERFECT MIX OF RURAL PEACE AND CONVENIENCE. A RARE CHANCE TO OWN A SUBSTANTIAL PIECE OF LAND IN SOUGHT-AFTER ORO-MEDONTE. BRING YOUR IDEAS AND MAKE IT YOUR OWN! BOOK YOUR PERSONAL TOUR TODAY! (id:41954)
68 Courtice Crescent
Collingwood, Ontario
Step inside a home that pays you back. This raised bungalow isn't just a place to live; it's a smart financial move with built-in flexibility. Tucked into a quiet, family-friendly neighbourhood, it features a legal accessory apartment with its own private entrance, offering instant income potential or a seamless multigenerational setup. Both levels have been thoughtfully reimagined with stylish kitchens, separate laundry, and modern, cohesive finishes throughout. Upstairs, natural light fills the open living spaces and three well-sized bedrooms. Downstairs, the apartment has been fully overhauled from top to bottom including lighting, flooring, trim, paint, a modern kitchen, and a freshly renovated bathroom. It creates a bright and inviting living space ideal for tenants or extended family. The fully fenced backyard is perfect for pets or play, with a handy storage shed for tools and gear. Whether you're an investor, first-time buyer, or looking to offset your mortgage, this home makes it all possible. ** This is a linked property.** (id:41954)
26 Homerton Avenue
Richmond Hill (Oak Ridges), Ontario
This is not just a home it's a statement. Located in the prestigious Oak Ridges community of Richmond Hill, this detached stunner checks all the boxes for families who want more than just space they want style, comfort, and a location that works as hard as they do. Completely turnkey with a brand-new roof (2025), this home delivers where it counts. The bright, open-concept kitchen is upgraded and designed to impress with tons of counter space and flow that's perfect for everything from weekday breakfasts to weekend hosting. Downstairs? A fully finished basement ready to be your media lounge, home office, gym you name it. Upstairs? The primary suite is your private escape, featuring a serene ensuite to recharge at the end of a long day. And the backyard? Fully fenced. Safe for kids, pets, and built for legendary summer nights. Walk to top-tier schools. Quick highway access. This is family living at its finest without compromise. Included: 2 fridges. Furniture negotiable. (id:41954)
99 Franklin Trail
Barrie, Ontario
Rare Opportunity! Modern Bungaloft With Finished Walk-Out Basement Unit Backing Onto Green Space. Step Into This Impressive Two-Year-Old Turn-Key Home, Perfectly Situated On A Premium Lot In One Of Barries Newer Communities. This Property Features A Bright, Separate Walk-Out Basement Apartment Ideal For Multi-Generational Living Or A Fantastic Income Opportunity. Offering Nearly 3,600 Sq. Ft. Of Finished Living Space And Approx $200K In Builder And Homeowner Upgrades, Every Detail Shines. Enjoy Two Stylish Kitchens With Stainless Steel Appliances, A Custom Butlers Pantry, Sleek Backsplash, And Durable Luxury Vinyl Flooring. The Main Floor Showcases A Spacious Primary Suite With A 4-Piece Ensuite, Walk-In Closet, And Views Of The Green Space Behind. A Dramatic Two-Storey Family Room Welcomes You With 18-Foot Ceilings, Pot Lights, And A Cozy Napoleon Gas Fireplace. The Upper Loft Overlooks The Main Living Area And Kitchen, Enhancing The Open, Airy Feel. Convenient Additions Include Two HRV Systems, Programmable Thermostat, Central Vacuum Rough-In.The Fully Finished Basement Offers A Large Bedroom With Walk-In Closet, Full Kitchen With Breakfast Bar, And A Comfortable Living Room With Large Windows. Additional Features Include A Water Softener (Owned), Oversized Water Heater, Two Furnaces, Custom Window Coverings, Exterior Pot Lights, A Charming Wrap-Around Porch, And A Garage With Built-In Storage, 240V 30A Receptacle, And Direct Access To The Home. Ample Parking For Four Vehicles With No Sidewalk To Shovel! Located Just 10 Minutes From Costco And Close To Schools, Parks, And Trails, This Home Offers A Rare Blend Of Luxury, Versatility, And Location. Don't Miss Out. Book Your Private Tour Today! (id:41954)
260 Connaught Avenue
Toronto (Newtonbrook West), Ontario
Newtonbrook West... Architectural Drawings done by renowned Architect Ali Shakeri $40k value. Survey Included $7k. Rental Property has the POTENTIAL TO BE CASH FLOW POSITIVE IN YR 1 with $5800/mth in rental income from THREE SEPARATE APARTMENTS. Largest lot on Connaught 55 x 132, very rare. There are three separate rental units with THREE KITCHENS, THREE BATHROOMS and FIVE BEDROOMS. Each Unit is fully renovated with new kitchens, custom glass showers, new flooring and Recently painted. Brand New Front exterior Door and Exterior Rear Door. Newer roof 2019, Furnace 2018, AC 2018. One of the Owners is willing to rent out the main floor unit if wanted to do so. (id:41954)
23 Linden Lane
Innisfil, Ontario
Beautifully Updated 2 Bedroom Bungalow Located In Sandycove Acres! Spacious Layout Features Open Concept Living Room W/Gas Fireplace, Separate Dining Area, Large Family Room, Primary Bedroom W/ W/I Closet & Much More. Large 18' x 14' Deck, Garden Shed & 2 Car Parking. Sandycove Community Includes 3 Club Houses, Exercise Facility, Library, 2 Large Heated Outdoor Pools, Pickle Ball Courts, Games Room, Wood Working Shop, Activities & Events, Walking Trails & Close To All Amenities Including Restaurants, Shops, Just Minutes To Barrie & Innisfil. Common Elements Monthly Fee Of $1,048.24 Includes Maintenance, Parking, Property Management Fees, Land Lease And Taxes. Amazing Value...Just Move In & Enjoy!!! (id:41954)
620026 Robson Road
Chatsworth, Ontario
This charming 690 sq ft rural bungalow offers 2 bedrooms and 1 bath, immersed in natural light from large windows and nestled on 33 aces of picturesque forest. Enjoy a fenced yard for your pets, gardens, apple trees, wild raspberries, and trails to explore through the well maintained cedar bush. This is an efficient and cozy home. With Hemlock flooring in the living room, reclaimed from a century old factory in Markdale. The property has been meticulously and thoughtfully cared for. Roof was recently replaced. Heated by woodstove and electric forced air furnace, with hydro averaging under $100/month. Finished laundry room in basement. 4 sheds for firewood, chickens and storage. Home is minutes from rail trail. 6+ km of trails are ready for hiking, country skiing, mountain biking, x training. (id:41954)
404996 Beaconsfield Road
Burgessville, Ontario
Rural lifestyle at its best! This large, stunning bungalow with in-law set up is situated on nearly an acre of land. If you have a growing family, multi-generational living, or a potential income suite, then this is a home you must see. Nicely updated throughout the main floor with 3 bedrooms, large entertaining kitchen, and inviting access to the backyard spaces. The private backyard is nicely appointed and yet still has so much potential. It features a large composite deck with gazebo, paving stone walkway with built in fire pit, an oversized workshop/secondary garage, and parking for 8-10 large size vehicles. Even with all this, there is ample room remaining for a pool, detached garage, boat/trailer storage, etc. A secondary entrance from the back yard can be used as a private entrance to the basement, which is already well set up for in-law use. This unique property is conveniently located just 10 km from the 401 at Woodstock, and 12 km from the 403 makes this ideal location for commuters to London, Waterloo Region, and Brantford. Recent updates include Back Deck (2021), Kitchen (2020), Front Entrance Door & Foyer (2023), and Front Bay Window (2023) (id:41954)
42 Fenside Street
Kitchener, Ontario
Experience refined living in this beautifully finished home, ideally situated in the prestigious Doon South community—just minutes from Hwy 401, top-rated schools, scenic trails, shopping, and transit. Designed with luxury in mind, this 4-bedroom, 4-bathroom home features a spacious, carpet-free layout with premium finishes throughout. Step into a grand foyer that leads to an elegant open-concept main floor with soaring 9-ft ceilings. The custom chef’s kitchen is the heart of the home, showcasing granite countertops, a large island, stylish cabinetry, and high-end fixtures—perfect for entertaining. The adjoining living and great rooms offer both comfort and sophistication with abundant natural light. Upstairs, the primary suite is a true retreat, featuring a spa-inspired ensuite with a glass-enclosed walk-in tiled shower, double vanity with quartz counters, freestanding bathtub and a generous walk-in closet. Three additional bedrooms and a full bath complete the second floor, along with a versatile sitting area ideal for a home office or reading nook. The fully finished basement adds exceptional value, complete with custom built-ins, a full bath, and an additional bedroom—ideal for guests or extended family. (id:41954)
223 Laneige Avenue
Huntsville (Stephenson), Ontario
This immaculately renovated residence is ideally situated on a gentle slope, mere steps from the Muskoka River. Boasting a new bathroom, new flooring, and a beautiful kitchen with stainless steel appliances, the home is prepared for immediate occupancy. The current owner lives in the home all year round and has meticulously maintained it. The kitchen seamlessly connects to a spacious family room featuring a wood-burning stove. An addition at the rear of the house includes a deck with views overlooking the water. Residents can enjoy summers on the private dock, perfect for swimming and entertaining. The property offers exceptional privacy, accessed via a long, estate-like driveway. Conveniently located a few minutes off Highway 11 on a tranquil country road, the home is positioned halfway between Bracebridge and Huntsville, with close proximity to the charming community of Port Sydney. (40987682) (id:41954)
203 - 51 Lady Bank Road
Toronto (Stonegate-Queensway), Ontario
Looking for something seriously special in the city? Found it. Suite 203 isn't just another condo - it's a rare, radiant, and ridiculously cool 1-bed retreat in a boutique 18-unit building just off The Queensway. Think: concrete ceilings, sleek modern finishes, a wide open layout, and a vibe that says "I've arrived." But the real showstopper? A massive, 400 sqft private terrace that doubles your living space and triples your quality of life. Garden it. Lounge on it. Host wine nights, book club, Outdoor Yoga or sleepover under the stars. Invite 12 of your favourite people or just claim it as your solo outdoor sanctuary. It's rare. It's quiet. It's all yours. Inside, you'll find: Full-size stainless steel appliances, a gas stove, a smart layout with great flow, a walk-in closet the current tenant cleverly converted into a WFH office nook (easy to switch back if your wardrobe demands it). Natural light pouring in from every angle; Tucked away on tranquil Lady Bank Road, you're just steps to TTC, top-notch west-end restaurants, and all the energy of The Queensway with none of the noise. Parking included. Pet-friendly. Boutique building vibes. This one feels different in all the best ways. (id:41954)
50 Tuscani Drive
Hamilton (Winona), Ontario
Welcome to 50 Tuscani Drive, an exceptional family home nestled in one of Stoney Creeks most desirable neighbourhoods. This beautifully updated property is the perfect blend of elegance, comfort, and functionality, offering stunning finishes and thoughtful upgrades throughout. From the moment you arrive, you'll be impressed by the curb appeal and pride of ownership. Inside, the home boasts a spacious and inviting layout, ideal for both everyday living and entertaining. The kitchen is a true showstopper, updated with modern finishes and seamlessly flowing into the main living and dining areas. Step outside into your private backyard oasis featuring an in-ground saltwater pool, outdoor kitchen, and covered patio an entertainers dream and the perfect place to unwind with family and friends. This home is ideally situated in a quiet, family friendly neighbourhood just minutes from top-rated schools, scenic parks, and the popular Winona Crossing plaza with shopping, dining, and everyday conveniences. Whether you're hosting poolside get-togethers, enjoying a quiet evening under the stars, or exploring the vibrant local community, 50 Tuscani offers the lifestyle you've been dreaming of. With countless updates and impeccable finishes throughout, this is a rare opportunity to own a move-in-ready home in one of Stoney Creeks most sought-after pockets. (id:41954)
1102 - 50 Forest Manor Road
Toronto (Henry Farm), Ontario
Modern 2-Bedroom, 2-Bathroom Condo with Unobstructed Southwest Views! This bright and stylish 818 sq ft unit features a functional layout with 9-ft ceilings, an open-concept kitchen and dining area, and sun-filled southwest exposure. Enjoy breathtaking, unobstructed views from every room. Located just steps from Don Mills Subway Station, Fairview Mall, and T&T Supermarket, this prime location offers unmatched convenience.Residents enjoy top-of-the-line amenities including a yoga room, indoor pool, fully equipped gym, recreation center, theater room, and 24-hour concierge service. Ideal for professionals, couples, or investors seeking modern living in a vibrant, connected neighborhood. (id:41954)
1207 - 1470 Midland Avenue
Toronto (Dorset Park), Ontario
Welcome to 1470 Midland Ave, Unit 1207 a bright and spacious 2-bedroom, 2-bathroom condo located in a highly sought-after neighbourhood at Midland and Lawrence. This well-designed unit features a functional floor plan with large windows that flood the space with natural light, and the convenience of an ensuite laundry. Recent upgrades include a renovated kitchen, new flooring, fresh paint throughout, and new closet doors - just move in and enjoy! The building offers a wide range of exceptional amenities, including a 24-hour concierge, indoor swimming pool, sauna, gym, billiard and ping-pong rooms, and more. Situated in a prime location with quick access to the subway, TTC, and Hwy 401. You're just steps from shopping, schools, parks, libraries, plazas, banks, grocery stores, walk-in clinics, and Scarborough General Hospital. Plus, enjoy 24-hour TTC service to U of T Scarborough and Centennial College, and you're only minutes from Scarborough Town Centre. All utilities are included in the maintenance fee -comfort and convenience at its best! (id:41954)
1180 York Street
London East (East M), Ontario
Welcome to 1180 York Street, a 3-bedroom century home where timeless charm meets modern comfort, with original woodwork reflecting its rich history. Located blocks from the vibrant 100 Kellogg Lane complex, The Factory, Hard Rock Hotel restaurants and entertainment. Whether you're heading out for a fun evening or enjoying seasonal events, this location is perfect for making lasting memories year-round. The main level offers an inviting front entry that leads into the living room, formal dining area with built-in cabinetry, kitchen, and a 3-season sunroom - ideal for enjoying morning coffee or relaxing evenings. Rounding out the main level are two bedrooms and a 4-piece bathroom with built-in cabinetry, a tucked-away flex space makes a perfect little office nook, cozy reading corner or homework zone, complete with handy built-in cabinetry. Upstairs, a spacious third bedroom offers flexible use as an office, playroom, or creative retreat. Recent updates include new front and back door and door frames (2024), freshly painted (2025), hardwood floors have been professionally restored (2025), new carpeting added in all three bedrooms and up the stairs (2025), kitchen and entrance feature new flooring (2025).The basement features rubber crete flooring, durable, non-slip, and water-resistant (2025). A new mini-split (2025) provides energy-efficient cooling and can also offer additional heat in the colder months (if desired). A new 125 amp electrical panel (2025), decora light switches, smart features include a Nest thermostat and smoke detectors. Additional updates include a Navien combi-boiler that provides efficient radiant heat paired with a tankless hot water system (installed 3 years ago), attic insulation (2020), roof redone (2015). Enjoy the private backyard and oversized shed/workshop with loft, electricity and a new overhead door (2020), shed roof redone (approx 4 years ago). This home is ready for the next owners to settle in and start making new memories here. (id:41954)
709 - 511 The West Mall
Toronto (Etobicoke West Mall), Ontario
Welcome to Suite 709 at 511 The West Mall, a fully upgraded, move-in-ready condo in one of Etobicokes most established and connected communities. Thoughtfully renovated with modern flair, this spacious suite features quartz countertops, contemporary cabinetry, updated flooring, and stainless steel appliances. The open-concept layout is perfect for everyday living, entertaining, and keeping an eye on kids while you cook or relax. Oversized bedrooms offer exceptional comfort and storage. The building is actively improving with a full lobby renovation underway, enhancing long-term value. Amenities include a fitness centre, indoor pool, sauna, party room, ample visitor parking, and a fully fenced off-leash dog park. EV charging is available for guests at a flat rate of 30 per kWh. Enjoy the convenience of walking to groceries, pharmacy, LCBO, clinics, and more, with a bus stop just steps away and quick access to Highways 427, 401, QEW, and Gardiner. The airport is only 10 minutes by car. Nearby Centennial Park offers trails, skating, a library, and a pool for year-round outdoor fun. One of the best perks is the maintenance fee of $919.10 per month which includes cable TV, heat, hydro, water, internet, and parking, covering essentials that would otherwise cost an estimated $400 to $500 per month. This provides major savings, fewer bills, and true peace of mind in a quiet, secure, community-oriented building where residents enjoy a sense of ease, even on evening walks. (id:41954)
988 Greenlane Court
Oshawa (Pinecrest), Ontario
Fantastic Opportunity For First Time Buyers Or Investors! This Charming 3-Bedroom 2 Storey Oshawa Home Is Nestled On A Quiet Court Location In The Sought After Pinecrest Neighbourhood. A Double-Wide Driveway Offers Ample Parking, And The Absence Of Sidewalks Adds To The Spacious, Low-Maintenance Curb Appeal. Beautiful Trees And Perennials Gracefully Adorn The Front And Backyards. Main Floor Features Large Eat In Kitchen With Walk Out To The Deck Area, Spacious Living/Dining And Convenient 2-Piece Bath. 2nd Floor Features 3 Large Bedrooms Including The Primary With 2 Pc Bath Ensuite And Separate 4 Pc Bath. Finished Basement With Bar Area And Laundry With Extra 2 Pc Bathroom, also Includes a Cold Cellar Which is Great for Preserving Fruits and Vegetables. This Property Has Great Potential For The Creative And Ambitious Buyer! Close To Schools & Parks, Shopping, Amenities And The 407. (id:41954)
29 Heming Trail
Hamilton (Meadowlands), Ontario
Step into comfort, convenience, and amazing value in this move-in ready 3-bedroom, 2.5-bath home in the dream community of Meadowlands, Ancaster. Professionally painted and touched up throughout, this residence combines nearly 2,000 square feet of functional design with elegant finishes.Enjoy a bright and spacious main floor with granite counters, wood cabinetry, and open-concept flow. Upstairs, retreat to a serene primary suite featuring a walk-in closet and a luxurious 5-piece ensuite complete with soaker tub, glass shower, and double vanity.A unique garage pass-through opens to a large, fully fenced backyard, ideal for family gatherings, pets, and all-season access. This home sits in the safe, highly sought-after neighbourhood of Meadowlands where you'll find top schools, shopping and amenities and access to the 403, making your daily commute a breeze!Whether you're looking to settle down or invest (strong local rent!), this is a rare opportunity to own in one of Hamiltons most exclusive communities! (id:41954)
57 Woodlawn Avenue W
Toronto (Yonge-St. Clair), Ontario
Welcome To 57 Woodlawn Avenue West, A Stunning Residence In The Coveted Summerhill Neighbourhood. This Bright And Elegant Home Offers 3 Bedrooms, 3 Bathrooms, And Over 3,000 Sq. Ft. Of Luxurious Living Space On An Exceptionally Deep 176.5 South-Facing Lot, Complete With Two South-Facing Terraces Showcasing Garden And Skyline Views. The Main Floor Is Thoughtfully Designed With Newly Installed Hardwood Floors, A Custom Oversized Coat Closet, A Spacious Living Room That Flows Into An Eat-In Designer Valcucine Chefs Kitchen. Featuring Stone Countertops, A Centre Island With Bar Seating, And Premium Appliances; Including A Wolf 4-Burner Gas Range With Hood And Sub-Zero Fridge, This Space Is Perfect For Both Everyday Living And Entertaining. Large Sliding Glass Doors Open To A South-Facing Deck Overlooking The Lush Shared Garden. Upstairs, The Second Level Features Two Large Bedrooms With Custom Wall-To-Wall Closets And Expansive Windows, As Well As A Stylish 4-Piece Bath. The Third-Floor Primary Suite Is A Private Retreat With Dual Skylights, A South-Facing Juliette Balcony, Ample Closet Space, And A Luxurious 5-Piece Ensuite With Vaulted Ceilings, Deep Soaker Tub, Glass Shower, And Double Vanities. The Lower Level Is Ideal For Entertaining, Offering A Spacious Family Room With A Gas Fireplace And French Doors Leading To A Private Terrace With A Gas Bbq Hookup. A Newly Renovated Powder Room Features Decorative Wallpaper, A New Vanity, And Designer Sconces. A Bonus Ground-Level Room (Accessible From The Terrace Or West Side) Offers Versatile Use As A Wine Cellar, Home Gym, Or Extra Storage. Located Within Walking Distance To Top Restaurants, Shops, Grocery Stores, And Transit (TTC & Subway), This Home Blends Modern Sophistication With Timeless Charm In One Of Toronto's Most Sought-After Neighbourhoods. Move In And Enjoy! (id:41954)
35 Church Street N
New Tecumseth (Alliston), Ontario
Top 5 Reasons You Will Love This Property: 1) Exceptional commercial vacant lot nestled in the heart of Allistons vibrant downtown core, offering prime visibility and exposure 2) Flexible zoning allows for a variety of uses, including a bed and breakfast, a financial institution, retail space, funeral home, or taxi stand 3) Ideally positioned near major local landmarks such as the Honda Plant, Stevenson Memorial Hospital, Nottawasaga Inn, and a wide range of established shops, restaurants, and businesses 4) A standout investment opportunity with strong potential for future growth and impactful development 5) Easily accessible from Highways 27, 50, and 400, and in close proximity to Base Borden and several other key destinations. Visit our website for more detailed information. (id:41954)
873 14th Street W
Georgian Bluffs, Ontario
Welcome to your new home in the heart of the Township of Georgian Bluffs! This well-built 3-bedroom, 1-bath bungalow offers the perfect blend of peaceful country living with the convenience of being just minutes from the city limits of Owen Sound. Nestled on a quiet, family-friendly street, this spacious property spans nearly 3 acres offering ample room to roam, play, and explore. If you are looking for more family space, both inside and out, this home invites you to "Gather in Grey" and enjoy everything rural life has to offer. Step inside to find a cozy and functional layout with a bright living space and comfortable bedrooms. The attached 2+ car garage provides plenty of room for vehicles and storage, while a detached workshop and two additional outbuildings offer endless possibilities for hobbies, small business ventures, or extra storage. With mature trees, open space, and the serenity of nature, this property truly captures the spirit of Grey County living. Conveniently located near elementary and secondary schools, as well as a variety of West Side amenities including grocery stores, movie theatre, and restaurants.Don't miss your chance to make this versatile home your own. (id:41954)
5494 Farmcote Drive
Mississauga (Churchill Meadows), Ontario
Nestled in the heart of Churchill Meadows, this 3+2 Bedroom, 4 Bathroom home sits on a large 56x68.9ft corner lot creating the perfect blend of comfort and convenience. The main level features 9ft ceilings and a 20ft ceiling in the living room, complete with large windows that flood the home with natural light creating a sense of openness throughout. Find an entertainers kitchen featuring ample counter space, a convenient breakfast bar, SS appliances, all connecting to the breakfast area with walkout access to the spacious private backyard, perfect for enjoying meals outdoors. Walk-up to an upper level which features 3 sizable bedrooms, two 4pc bathrooms and a rare private balcony, perfect for sipping morning coffee or enjoying a relaxing evening. A fully finished basement with two additional bedrooms and a large recreational space, is perfect for a home gym, playroom, or home theater. A private double-car garage and a driveway which can park up to 4 vehicles ensures ample parking. Close proximity to parks, schools, amenities, Hwys, and more, making this the perfect location for families and commuters alike. (id:41954)
1039 Caven Street
Mississauga (Lakeview), Ontario
Offering exceptional value and priced well, a rare opportunity in a coveted neighbourhood set your sights on 1039 Caven Street! This 4+1 bedroom, 5-bath semi is only moments from the upcoming Lakeview Village waterfront, minutes to Port Credits' buzzing patios, and steps from lush lakefront trails. It offers that rare trifecta: style, space, and location. From the moment you step inside, the open-concept main floor makes a statement, airy, sun-filled, and effortlessly stylish. Hardwood floors guide you through a space designed for both hosting and relaxing. The gourmet kitchen features premium built-ins, waterfall quartz counters, and a centre island made for slow mornings and lively dinner parties. The living area, warmed by a fireplace, spills out to the backyard deck, your private escape for sunset cocktails or weekend brunches. Above, the primary suite is a quiet indulgence, complete with a spa-inspired ensuite and a custom walk-in closet. Each additional bedroom is generously scaled, bathed in natural light, and ready to flex as a guest room, office, or kids space. Down below, versatility reigns. A fully finished lower level with a separate entrance, second kitchen, and a large family room that opens the door to multigenerational living, a nanny suite, or lucrative rental income. Convenience is key with a roughed in laundry room. And the real charm? The Lakeview lifestyle. Stroll to R.K. McMillan Park, explore the natural beauty of Rattray Marsh, or catch live music in Port Credit. With top-rated schools, golf clubs, GO Transit, and major highways all within reach, 1039 Caven is your invitation to elevate how and where you live. (id:41954)
200 Lancaster Street W
Kitchener, Ontario
Welcome to 200 Lancaster Street West. This 2-bedroom home offers great potential and flexible space, with the option to convert back to its original 3-bedroom layout. Featuring spacious principal rooms, a bright sunroom at the back, and a two-tier deck ideal for entertaining. With a solid layout and room to update to your taste, this home presents a fantastic opportunity to build equity in a well-connected Kitchener location close to amenities, transit, and major routes (id:41954)
Gph5 - 111 Worsley Street
Barrie (City Centre), Ontario
Top 5 Reasons You Will Love This Condo: 1) Grand penthouse offering over 1,600 square feet of thoughtfully designed space with two bedrooms, a cozy den, two modern bathrooms, a walk-in front closet, and a generously sized laundry room 2) Immerse yourself in luxury with tall 10' ceilings, brand new gleaming hardwood floors, a chef-inspired kitchen featuring a gas range, custom closet built-ins, and chic California shutters 3) Breathtaking vistas through floor-to-ceiling windows and from three private balconies showcasing the city skyline and the serene beauty of Kempenfelt Bay 4) Experience unparalleled convenience with underground parking, secure storage, bike facilities, an exercise room, pet-friendly living, and Kennedy's Lakeside Grocery just steps away 5) Expansive design combined with opulent finishes, this penthouse elevates refined living as a true masterpiece of elegance and sophistication. 1637 above grade sq.ft. Visit our website for more detailed information. (id:41954)
242 East Street
East Gwillimbury (Holland Landing), Ontario
Charming side-split home in Holland Landing, located on a quiet dead-end street. This meticulously maintained residence offers a functional floor plan with 3 generously sized bedrooms, 2 full bathrooms, an oversized double car garage, and a finished basement perfect for entertaining. Situated on a desirable corner lot, this home is ideal for those seeking minimal exterior maintenance. Train enthusiasts will appreciate the delightful view of the neighbor's detailed outdoor train display. Recent upgrades include: 24,000 BTU ductless Air Conditioner/Heat pump (2021) provide more heating options; Rear Sliding Door (2021); Upper level bathroom renovation (2018); Hardwood floors in Bedrooms (2017); Roof & upper Windows (2015) + more. This home is an excellent opportunity for those looking to downsize or first-time home buyers seeking a detached home at an affordable price. (id:41954)
289 The Queensway Avenue S
Georgina (Keswick South), Ontario
Exceptional restaurant opportunity at 289 The Queensway South, Keswick. This fully equipped space comfortably seats 40 guests, perfect for a cozy dining experience or a bustling eatery. The sale includes all kitchen equipment and chattels, allowing you to start operations immediately without additional setup costs. Located in a vibrant area with strong local demand, this restaurant benefits from excellent visibility and steady foot traffic. The lease is competitively priced at $3,616 per month, offering great value for a prime location near schools, shopping, and community hubs. Whether you're an experienced restaurateur or looking to enter the food industry, this turnkey restaurant space provides a confident foundation for success. Don't miss this chance to own a thriving business in Keswick's growing market. (id:41954)
131 Landolfi Way
Bradford West Gwillimbury (Bradford), Ontario
Welcome to 131 Landolfi Way, your chance to own a beautifully maintained townhouse in the heart of Bradford's sought-after family community. This spacious 3-bedroom, 4-bathroom home offers the perfect blend of modern comfort and functionality, ideal for growing families or anyone craving extra space. Step inside to a sun-filled, open-concept main floor featuring a stylish kitchen with quality cabinetry, stainless steel appliances, and a generous dining area perfect for family dinners or entertaining friends. The inviting living room seamlessly connects to a private backyard, offering the ideal space for relaxing or hosting summer BBQs. Upstairs, you'll find three bright bedrooms, including a spacious primary suite complete with a walk-in closet and a private ensuite, your perfect retreat after a busy day. Additional bedrooms are ideal for kids, guests, or a dedicated home office. The finished basement adds incredible value and versatility, featuring an extra bedroom, bath, and kitchen perfect for extended family, guests, or recreation space. (Buyer/agent to verify retrofit status and permits.) Located in a family-friendly neighbourhood, you're just steps from top-rated schools, parks, shopping, restaurants, and all of Bradford's amenities. Commuters will love the quick access to Hwy 400 and GO Transit for easy trips to the GTA. Built by a reputable builder known for quality craftsmanship, this turnkey home is ready to welcome its next owners. Don't miss out on this fantastic opportunity -discover comfort, style, and convenience at 131 Landolfi Way! (id:41954)
235 Binning Street W
Listowel, Ontario
Welcome to 235 Binning Street West, a beautifully maintained 3-bedroom, 2-bathroom raised bungalow nestled on a quiet, tree-lined street in the heart of Listowel. With its smart layout, thoughtful upgrades, and unbeatable location just steps from a school, this home is perfect for families, first-time buyers, or anyone looking to enjoy small-town charm with everyday convenience. The main floor features a spacious living room filled with natural light, a well-appointed kitchen with a brand new fridge, and a dedicated dining area; ideal for family meals or entertaining guests. Two generously sized bedrooms and a full 4-piece bathroom complete the upper level. Downstairs, the finished lower level offers a large rec room equipped with a built-in projection system and specialized screen wall; the ultimate space for movie nights or watching the game. You’ll also find a third bedroom, a second full bathroom, and inside access to the attached garage, providing flexibility for guests, extended family, or future in-law suite potential. Step outside to enjoy a fully fenced backyard with a two-level deck, perfect for outdoor dining, entertaining, or relaxing in the sun. The recently redone driveway adds great curb appeal. Major mechanicals have also been updated; the HVAC system was replaced in April 2025, and the warranty can be transferred to the new owners. Rough-in for central vacuum system already in place; just add your own unit! This prime location is a true standout! Walk to the local elementary school, Listowel Memorial Hospital, Memorial Park and trails, and downtown’s charming shops and cafes. You're also just minutes from secondary schools, shopping, dining, and a regional bus connection to Kitchener-Waterloo and Stratford. Don’t miss your chance to make this fantastic home your own; book your private tour today! (id:41954)
4 Forestwood Drive
St. Catharines (Secord Woods), Ontario
Rare, ready-to-build opportunity in the heart of St. Catharines! This approved development site features 4 separate building lots, each with separate pins, and designated for semi-detached homes. With approvals in place, the groundwork is done, making this an ideal project for builders, investors, or developers looking to tap into a high-demand, fast-growing market. Whether your strategy is to build and sell or build and hold, this site offers excellent return potential. Located in a well-established neighbourhood, future homeowners will enjoy proximity to schools, parks, shopping and major highways. (id:41954)
74 Oliver Lane
St. Catharines (Secord Woods), Ontario
Rare, ready-to-build opportunity in the heart of St. Catharines! This approved development site features 4 separate building lots, each with separate pins, and designated for semi-detached homes. With approvals in place, the groundwork is done, making this an ideal project for builders, investors, or developers looking to tap into a high-demand, fast-growing market. Whether your strategy is to build and sell or build and hold, this site offers excellent return potential. Located in a well-established neighbourhood, future homeowners will enjoy proximity to schools, parks, shopping and major highways. (id:41954)
