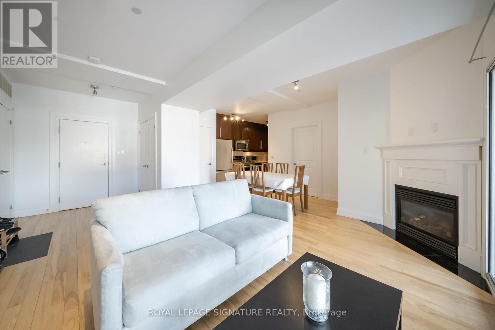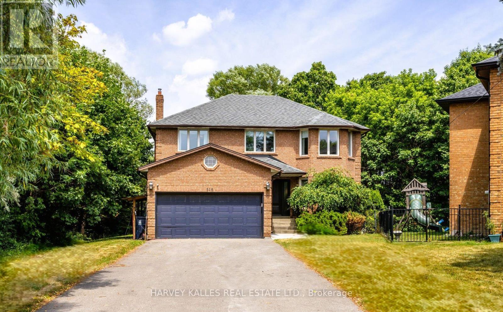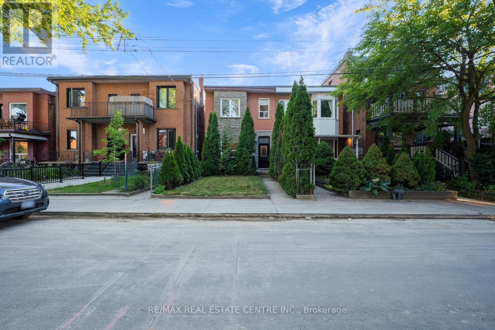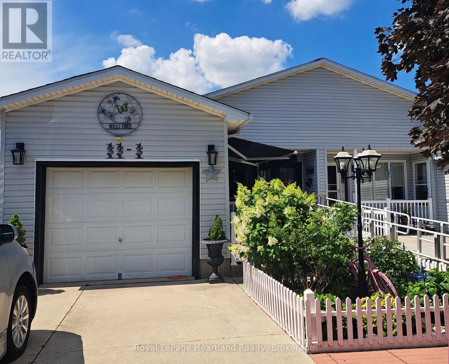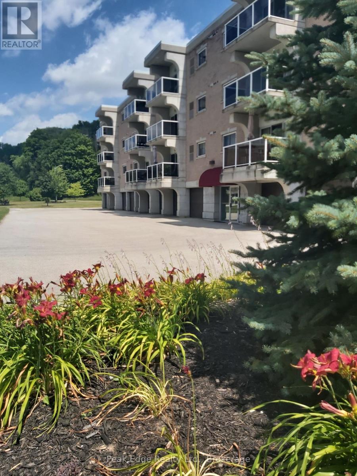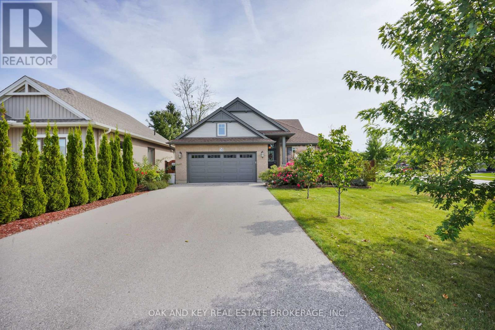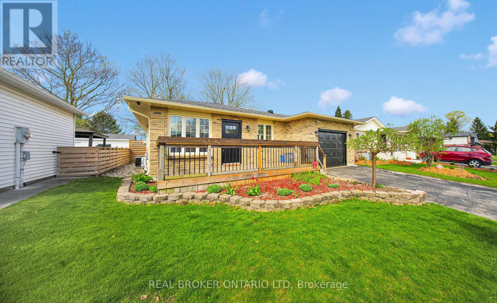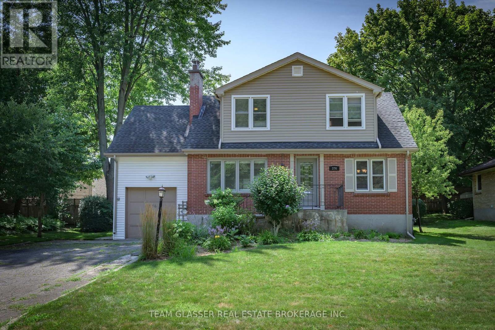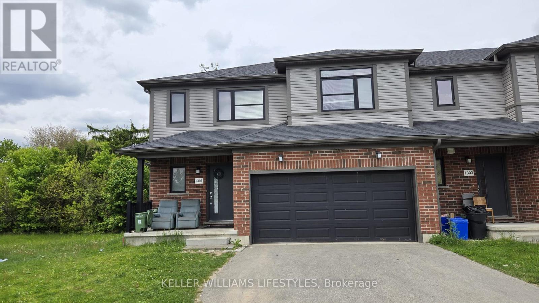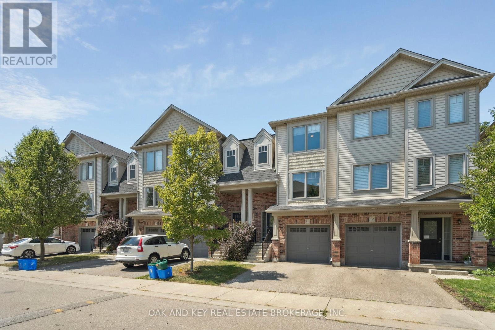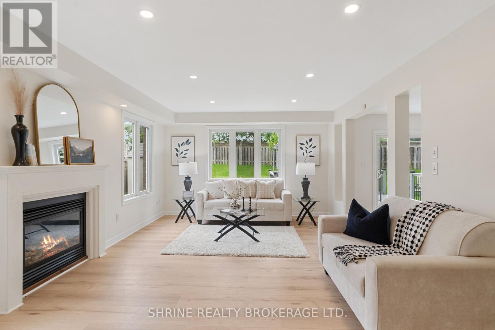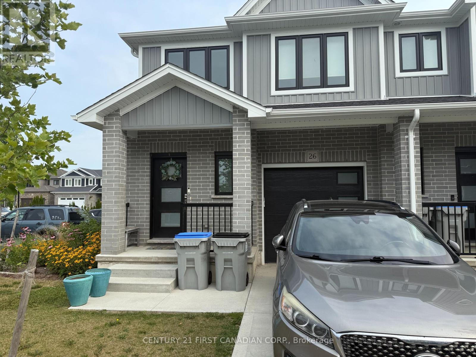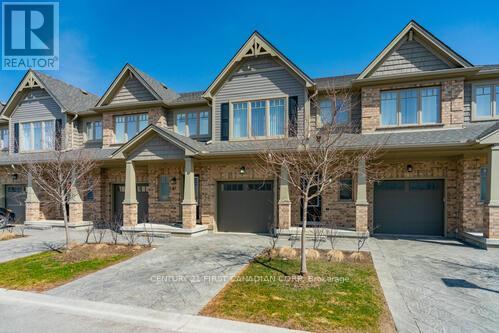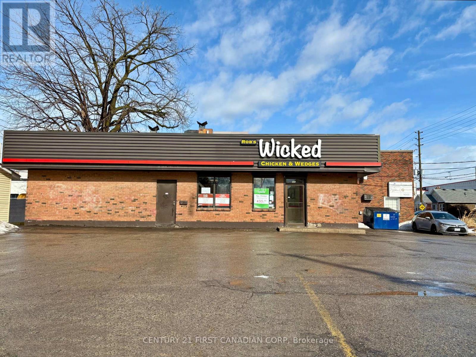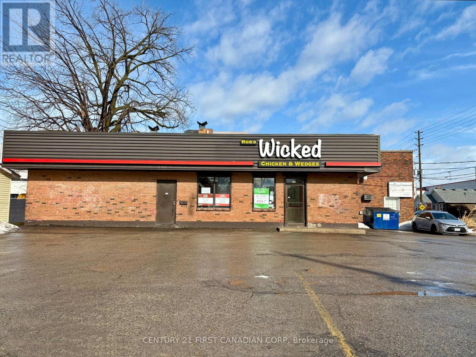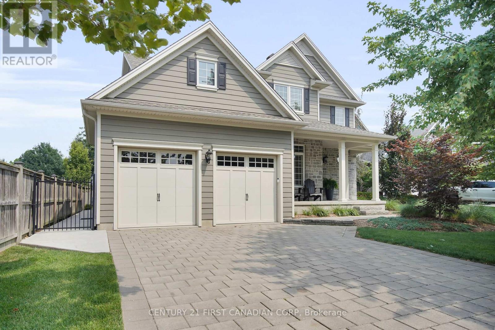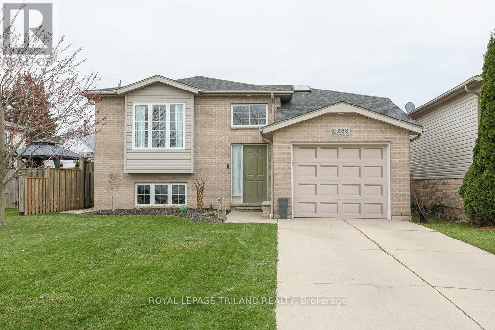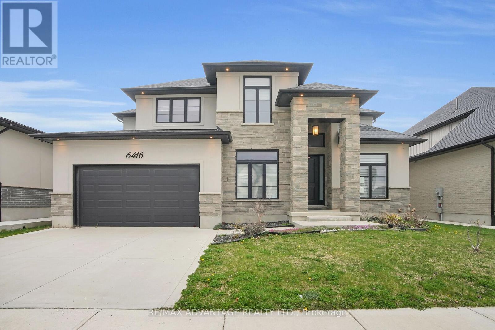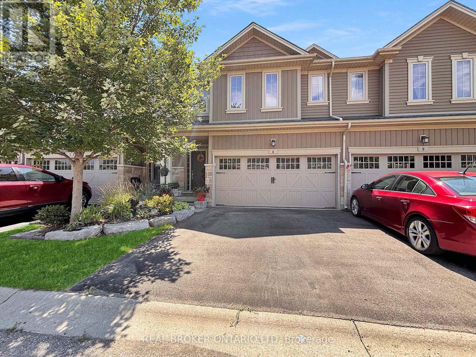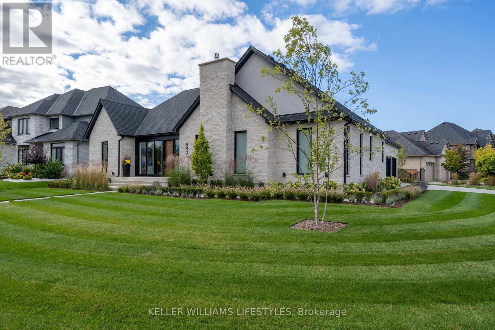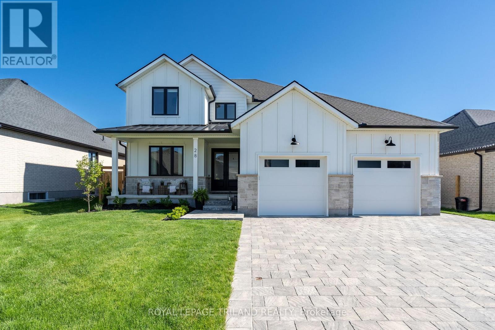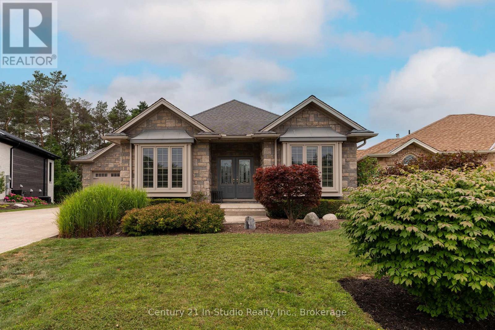3 - 473 Dupont Street
Toronto (Annex), Ontario
Welcome to The Devonshire a boutique loft building offering exceptional value in the heart of the Annex. This spacious 2-bedroom, 2-bathsuite features a well-designed split-bedroom layout across 1,044 sq. ft. (MPAC), with open-concept living, a cozy fireplace, and walkout to a covered balcony with a BBQ gas hookup. The primary bedroom includes a large ensuite with a soaker tub and separate shower. A brand new AC unit (valued at $4,700) has just been installed, providing added comfort and peace of mind for the next owner. Includes a covered parking space. Located steps from the subway, University of Toronto, and some of the city's best shops and restaurants. A fantastic opportunity in sought-after Seaton Village and the Upper Annex! (id:41954)
315 Yonge Boulevard
Toronto (Bedford Park-Nortown), Ontario
Welcome to 315 Yonge Blvd. A one-of-a-kind opportunity in the heart of Armour Heights. Tucked away at the end of a child-safe cul-de-sac, this stately custom-built home sits on an extraordinary 16,566 Sq. Ft. ravine lot with generous table land a rare offering that backs onto the Don Valley Golf Course for ultimate privacy and serene green views. Lovingly maintained by the same family since 1987, the home offers over 4,400 Sq. Ft. of well-planned living space plus a built-in 2-car garage and private drive. The updated kitchen is timeless and functional, featuring granite countertops, stainless steel appliances, custom cabinetry with valance lighting, and a bright breakfast area with walkout to the deck. The warm panelled family room, with its wood-burning fireplace and large windows, is ideal for relaxed evenings or family gatherings. Upstairs, the oversized primary suite is a true retreat with a private balcony, walk-in closet with built-ins, and a beautifully renovated 7-piece ensuite with marble finishes, a freestanding soaker tub, and frameless glass shower. Three additional bedrooms share a spacious 5-piece bath. The lower level features a sprawling recreation room with gas fireplace and wet bar, a den or games area, a 3-piece bath, and a dedicated, climate-controlled wine cellar. The renovated laundry/mudroom includes direct access from both the garage and side entrance, along with an updated 2-piece powder room perfect for busy families. Located within walking distance to Armour Heights Public School, The Toronto Cricket Club, and minutes to York Mills Station, this is a home that offers space, privacy, and long-term value all in a setting that's rarely available. (id:41954)
67 Chelmsford Avenue
Toronto (Newtonbrook West), Ontario
Massive 59 x 150 foot lot size!!! Renovated 4-level side split home with 4 bedrooms & Huge family room. Large 2,204 square feet (above grade floor area as per Mpac). Brand new open concept kitchen with Brand new cabinets, new quartz counter tops & new stainless steel appliances. All bathrooms in the house are brand new. Brand new flooring throughout. Brand New staircase & glass railings . Brand new massive picture window in living & Dining room. Enlarged family room on the ground floor . Brand New modern style pot lights that can shine light upwards towards ceiling & downwards to the floor. Upgraded new smooth ceilings. Newly upgraded Large Deck and new glass railings. Many windows have been replaced. Upgraded Double front door with glass insert... Excellent location in North York near Yonge / Bathurst / Drewry. Close to many schools, parks, shops , restaurants, & TTC transit. *** See 3D virtual tour walk through! (id:41954)
190 - 20 Moonstone Byway
Toronto (Hillcrest Village), Ontario
AAA Location. High Ranking school ZONE(A.Y. Jackson High, Cliffwood Public, Highland Middle, Seneca College. Easy Transit access (24-hour TTC, subway, one-bus to Fairview Mall) and highways (404/401/407)back on ravine/Walking Trail. Close to famous shopping Mall (Fairview Mall), Plazas, supermarkets, Restaurants, Banks and more. unique South-facing exposure sun-filed bedroom, huge terrace with park views. 2 large bedrooms with Cathedral ceiling. Spacious bedrooms and storage address practical needs for families.$$$$ upgrades: Fridge(2016), Stove(2016), Range Hood(2016), Dishwasher(2016),Over size Washer/Dryer, Existing Electrical Light Fixtures, Laminate Floor Throughout(16)blinds (2020) windows (2020)Quartz Counter Tops (16)Sliding Doors(2020), All sinks Faucets (2020), Electrical Breaker System(2020), Fan (2020), Toilets (2020). New Vanity Mirror in washroom on main floor, Light Fixtures in washrooms (2020). (id:41954)
270 Clinton Street
Toronto (Palmerston-Little Italy), Ontario
This beautifully maintained Victorian-style home offers three self-contained units, perfect for multi-generational living or investment income. Each unit is thoughtfully laid out with its own kitchen, bathroom, and private living space, combining classic charm with modern functionality. High ceilings, large windows, and timeless architectural details give the home a warm and inviting character throughout. The private backyard provides a peaceful urban retreat, while the detached laneway-access garage offers rare parking and potential for future laneway development. Whether you're looking to live in one unit and rent the others, or add a turnkey triplex to your portfolio, 270 Clinton Street delivers exceptional flexibility in one of Toronto's most sought-after neighbourhoods. Nestled in the heart of one of Torontos most desirable neighbourhoods, this home is steps to vibrant Bloor Street with its endless cafes, restaurants, shops, and daily conveniences. Minutes to Christie Pits Park, Bickford Park, and the scenic Toronto Green Line for trails, dog walking, and outdoor recreation. Just a 3-minute walk to Christie Subway Station, truly a commuters dream with seamless access to the TTC and downtown core. 5 minutes to University of Torontos St. George campus, and surrounded by top-rated public and private schools. 10 minutes to Kensington Market, Little Italy, and Annex nightlife. 15 minutes to major hospitals and Queens Park. (id:41954)
390 Davenport Road
Toronto (Casa Loma), Ontario
***Fantastic Investment Opportunity Awaits*** Located In Toronto's Prestigious Casa Loma Neighbourhood, This Rare Multiplex Offers A Compelling Blend Of Character, Functionality, And Investment Potential. Fully Self-Contained, Each Of The Four Units Has Its Own Unique Appeal - Two Spacious 2-Bedroom, 2-Bathroom Suites Designed For Comfortable Living, A Well-Appointed 1-Bedroom, 1-Bathroom Unit Ideal For Professionals Or Couples, And A Cozy Studio Perfect For Short-Term Rentals Or Supplementary Income. The Property Includes A Double Car Garage And A Stunning Private Patio Off The Upper Unit, Perfect For Enjoying Morning Coffee Or Evening Gatherings With Friends. A Fully Fenced Yard Enhances The Sense Of Privacy And Serenity, Rare For Such A Central Location. Modern Touches And Thoughtful Renovations Have Been Completed Over The Years, Maintaining The Integrity Of The Structure While Improving Daily Livability. Each Unit Is Separately Metered For Hydro, Simplifying Management And Tenant Responsibility. Just Steps From The Iconic Casa Loma Castle, Transit Access, Top-Rated Schools, And Vibrant Local Amenities, This Property Offers More Than Just Rental Income - It's An Opportunity To Own A Piece Of Toronto's Architectural Legacy While Maximizing Flexibility And Long-Term Returns. (id:41954)
11-1 Stewart Street
Strathroy-Caradoc (Sw), Ontario
Wish you were here! Twin Elm Estates is a premiere Adult Lifestyle Community located in Strathroy - minutes to shopping, restaurants, hospital and golf! This is a beauty of home - semi detached with crawl space. Open concept living space. Spacious kitchen features loads of cabinets and great counter working space. Separate dining room and large living room are ideal entertaining spaces. Primary bedroom offers a full ensuite and walk in closet. Second bedroom is super large and an ideal space for guests, office or crafts. Separate main floor laundry room. Crawl space is accessed through the garage and offers ideal dry storage. Outdoors one can enjoy front deck with awning or back patio for leisure living. Fees for New Owners are: Land Lease - This can be assumed at $661.05/month, Taxes - $103.37/month. (id:41954)
85 Huron Heights Drive
Ashfield-Colborne-Wawanosh (Colborne), Ontario
Welcome to your private oasis! Wish You Were Here! A stunning, extensively upgraded 2-bedroom, 2-bathroom home that redefines comfort and style. Designed with open-concept living in mind, this beautifully maintained property boasts the nicest backyard in the community, featuring a 12' x 40' covered deck accessed directly from the master bedroom through sliding doors, and a 12' x 28-foot side deck off the dining room, together forming a spacious L-shaped outdoor living space. The backyard also includes a luxurious hot tub with an electric cabana self-rising hard-top cover, flowing into a fully fenced 10' x 40' maintenance-free AstroTurf yard perfect for pets and outdoor enjoyment. The yard is enclosed with a sleek aluminum privacy fence and complemented by a heated garage, concrete driveway, and walkway to the side gate. Inside, the kitchen features upgraded cupboards with crown moulding, a custom kitchen pantry, pots-and-pan drawers and an island with a countertop for stools and casual dining. Dimmer lights throughout, California blinds, and a tray ceiling in the living room for added elegance. The primary suite includes a walk-in closet and a spa-like ensuite with a walk-in SafeStep whirlpool tub equipped with customizable water and air jets for a personalized hydrotherapy experience. Additional upgrades include 200-amp service, hot and cold exterior taps, a water softener, and a reverse osmosis system with iron remover, 7' x 7' shed, gas-line to BBQ, and customized medicine cabinets in both bathrooms. Just 10 minutes north of Goderich on the shores of Lake Huron, this incredible home also offers access to a lakefront community clubhouse with an indoor pool, gym, and a welcoming social scene in this vibrant 55+ community. You won't want to miss this one! (id:41954)
201 - 85 William Street N
Brockton, Ontario
You deserve the quiet privacy this spacious condo provides. Sit on your balcony and watch the comings and goings at a nearby Tim Horton's or let your eyes be swept along with the Saugeen river as it flows west beside walking trails and beyond. Now occupied by it's original owners features include inside parking, large storage locker (with water & hydro), open concept living space, and more. Come see. This move-in ready unit will more than please. (id:41954)
158 Watts Drive
Lucan Biddulph (Lucan), Ontario
OLDE CLOVER VILLAGE PHASE 5 in Lucan: Executive sized lots situated on a quiet crescent. The STONEGATE model offers 1341 sq ft with 2 bedrooms and 2 bathrooms. Special features include large double garage, hardwood flooring, spacious kitchen with large centre island, quartz or granite tops, 9 ft ceilings, luxury 3 pc ensuite with glass shower, electric fireplace, main floor laundry and large covered front porch. Also offered in a larger 3 bedroom model! Lots of opportunity for customization. Enjoy a country sized covered front porch and the peace and quiet of small town living but just a short drive to the big city. Full package of plan and lot options available. SPECIAL BONUS: 5 pc appliance package valued at $7500. Included in all homes purchased between August 1st and September 30th See listing agent for details. (id:41954)
1633 Kirkpatrick Way
London South (South A), Ontario
Welcome home in the highly sought after Riverbend! A rare opportunity for graciously appointed one-floor living in the area! Located on a quiet street, the all brick and stone exterior boasts a classic curb appeal! 1866 square feet on the bright main floor offering a designated office space behind french-glass doors, a classic dining area, a great open living space with a central gas fireplace that opens into the chef's kitchen, and a primary bedroom with an ensuite. Grand arched entryways and cathedral ceilings elevate and impress! The Kitchen boasts granite surfaces, high-end stainless-steel appliances and peninsula seating. The Primary bedroom features a tray ceiling and 3-piece ensuite. Gleaming hardwood throughout the common spaces and tile in the kitchen. 4pc common bath on the main. Bright and spacious finished lower level offers a large rec area with central gas fireplace, two additional bedrooms with bright windows and a 3pc common bath. The yard offers a perfect nester's retreat with an oversized multi-tier deck, hot tub, shed, sprawling perennial gardens and mature trees offering excellent shade and privacy throughout the year including Beach, Magnolia, Mulberry, Linden and Spruces. Breathtakingly lush atmosphere. Nearby trails, newer amenities, shopping, fantastic schools and close to the West 5. (id:41954)
414 Baker Street
London South (South F), Ontario
Welcome to the Village! This beautiful three-story century home has been meticulously renovated from top to bottom, showcasing character finishes and vintage charm. As you step inside, the main floor greets you with an inviting atmosphere, making it a true entertainer's paradise. The spacious kitchen boasts plenty of cabinets, a large south-facing picture window, and ample countertop space that will exceed your expectations. Additionally, the main floor includes a convenient powder room, laundry area, office/homework zone and a stylish speakeasy/den perfect for a cozy retreat from the open-concept living space. The expansive back deck is ready for your personal touch, ideal for summer gatherings and there isa lovely covered porch out front if you want to watch the world go by. On the second level, you'll find three generously sized bedrooms and a luxurious five-piece family bath. The third level is dedicated to the primary retreat, featuring his and her closets and a spa-like ensuite bath. The basement is partially finished, offering a great flex space for kids. Plus, the attached single-car garage is a rare find in this neighborhood, adding to the home's appeal. Location is A+++ in the heart of the village - you don't want to miss your opportunity to make this stunning gem your own home sweet home. (id:41954)
63 Caprice Crescent
London East (East I), Ontario
Wonderful, 2 storey home set on a mature, landscaped lot, just minutes from schools, buses, shopping and the 401. This carpet-free home welcomes you from the flowered front walk. Enjoy the view of your yard through the large picture window in the living room and new patio door from the dining room that leads to the fenced backyard perfect for entertaining and barbequing on the composite deck! Eat-in Kitchen! The second floor features 3 bedrooms, all with easy-care laminate floors and a 4 piece family bathroom. The lower level has a family room/work out room, storage room, laundry room and 2 piece bathroom. Just move in and enjoy! Furnace and Roof shingles replaced 2017 (id:41954)
25 Foster Avenue
London North (North N), Ontario
Superb first time home buyer or empty nest opportunity describes this 3 bedroom 1.5 bath brick home on an oversized landscaped lot. The main level offers three bedrooms (one with en-suite privileges), a spacious eat in kitchen and a generous living room with a patio walkout to a large raised rear terrace, overlooking the fenced yard with mature trees and landscaped gardens. The lower level has an enormous rec room, a storage room, a utility/work room and a large laundry room which includes a basic two piece bath. Ample parking is provided with a long private drive and an attached single garage. Minutes from downtown, bike and walking trails or Cherryhill Mall, this charming home offers loads of possibilities. (id:41954)
190 Emery Street
Central Elgin, Ontario
Welcome to your Port Stanley retreat! This beautifully crafted 4-bedroom, 3-bathroom bungalow features over 2800 square-feet of finished living space, built by renowned builder Don West, and sits on a generous corner lot, offering both luxury and comfort in one of the most sought-after neighborhoods in the area. From the moment you arrive, the impeccable landscaping, complete with an irrigation system and an array of perennials, will capture your attention. The homes open-concept layout is ideal for hosting friends and family. The spacious great room boasts gleaming hardwood floors, soaring 14-foot vaulted ceilings, and a gas fireplace creating a cozy yet grand space to gather. The chef's kitchen is the heart of the home, with granite countertops, soft-close and pull-out drawers, a walk-in pantry, and stainless steel appliances. Whether preparing meals at the island or enjoying breakfast, the natural light from the surrounding windows makes every moment feel special. Step outside and unwind on the expansive 2-tier deck, with both covered and open areas perfect for dining al fresco or enjoying the evening. The fully fenced backyard is private and peaceful, featuring a gas BBQ hookup for summer entertaining and a premium Wagler Mini Barn shed for extra storage. The primary suite is a serene retreat, complete with a walk-in closet and a 3-piece ensuite featuring quartz countertops and custom cabinetry. A second bedroom and a 3-piece bathroom with main-floor laundry complete the main level. Downstairs, the fully finished lower level offers even more space to entertain or relax. Host game nights around the incredible wet bar, and give your guests their own space with two additional bedrooms and a full 4-piece bath. Additional highlights include a heated garage and 200-amp service. Just minutes from Port Stanleys beautiful beaches, charming shops, marinas, and golf courses, this home offers an unbeatable blend of upscale living and the laid-back lakeside lifestyle. (id:41954)
764 Classic Drive
London East (East P), Ontario
764 Classic Drive offers modern, low-maintenance living in a quiet East London neighbourhood, perfectfor anyone looking to simplify without sacrificing style or space. Inside, youll find a bright open-concept layout with crisp finishes, including white cabinetry, quartz countertops, and updated flooring throughout. The main level gives you everything you need on one floor: a spacious kitchen and living area, oversized primary bedroom with a huge walk-in closet and five-piece ensuite, a second bedroom, full bathroom, and a tidy front mudroom that keeps everything in its place. Downstairs, the finished lower level adds flexible space for whatever you need a home office, workout room, guest space, or cozy family room. There's a third bedroom, another full bathroom, and a den that gives you options. The backyard is fully fenced and private, with a covered patio for easy outdoor living. An oversized one-car garage offers extra storage and keeps winter mornings simple. You're tucked into a quiet street with quick access to the highway whenyou need it. If you're ready for a home that's clean, updated, and designed for easy living, this ones ready for you. (id:41954)
376 Cedar Avenue
London North (North K), Ontario
Nestled on a picturesque, tree-lined street in one of the city's desirable and established neighbourhoods near University, this lovingly maintained 3-bedroom, 2-bath brick home is brimming with warmth, character, and charm. Just a 15-minute walk to Western University and steps from beautiful parks and green spaces, the location offers both tranquility and convenience -ideal for families, professionals, or investors alike. Inside, you'll find a bright and inviting living room featuring gleaming hardwood floors, a cozy fireplace, and large newer windows that flood the space with natural light. The formal dining room provides the perfect setting for family dinners or entertaining guests, while the updated kitchen offers modern touches with ample cabinetry, island and workspace. Off the kitchen, a thoughtfully designed addition includes a 3-piece bath, main floor laundry, and direct access to a large deck-perfect for summer barbecues or enjoying morning coffee with serene views of the park-like backyard. Lovely front porch over-looking quiet street and gardens. The three comfortable bedrooms offer plenty of closet space and hardwood flooring, while the full basement presents incredible potential: finish it for extra living space, a home office, or convert it into an income-generating suite with a separate entrance easily added. Additional highlights include a Brick Garage, updated windows throughout, blinds, newer kitchen 7+, and a beautifully landscaped yard that feels like your own private retreat. Pride of ownership is evident at every turn. Don't miss this rare opportunity to own a solid, classic home in a premium location with timeless appeal. (id:41954)
1301 Michael Circle
London East (East D), Ontario
Close to Fanshawe College! 6 year old, Freehold 2 storey townhouse with 2 car garage. NO CONDO FEES! Large, pie-shaped lot. 3+1 bedrooms, 3.5 bathrooms make this a great family home or investment property. Raised deck off the patio door overlooks a quiet yard. Many nearby amenities include grocery stores, Walmart, shopping plazas, restaurants, and several schools. Complex is beside Stronach Park which houses an arena, gymnasium, pool with waterslides, 5 baseball diamonds, skate park, basketball courts and a playground! (id:41954)
11 - 750 Lawrence Street
Cambridge, Ontario
Welcome to 750 Lawrence Street Unit 11, a well-maintained 3-bedroom, 2-bathroom townhouse in one of Cambridge's most convenient and family-friendly communities. Built in 2014, this home offers a functional layout, modern finishes, and a rare walkout basement that adds versatility and natural light. Step inside to a bright, open-concept main floor with large windows, warm-toned flooring, and a neutral colour palette that complements any style. The kitchen features high-end appliances and flows seamlessly into the dining and living areas, ideal for both everyday living and entertaining. Off the kitchen, you'll find a great-sized deck, perfect for enjoying your morning coffee, or enjoying a meal with friends & family. Upstairs, you'll find three spacious bedrooms and a full bathroom. The primary bedroom comfortably fits a king-sized bed, and all bedrooms offer good closet space and natural light. The walkout basement is a standout feature perfect for a home office, rec room, or additional living space. It opens directly to a quiet backyard area with room to relax or enjoy the outdoors. This unit is located in a quiet, well-managed complex just minutes from shopping, parks, schools, restaurants, and public transit. With easy access to Highway 401, it's an ideal spot for commuters as well. Pride of ownership is evident throughout. This is a move-in-ready home in a location that offers both comfort and convenience. (id:41954)
727 Norman Street
Plympton-Wyoming (Plympton Wyoming), Ontario
Welcome to 727 Norman St., a stunning all-brick rancher perfectly placed on a 77x214' private estate lot backing onto peaceful green space. Inside, you'll find an open concept floor plan anchored by a dramatic two-sided fireplace between the great room & dining area. The home offers 3+1 bedrooms, including a primary suite with ensuite bath & plenty of natural light throughout. The attached triple car garage comes with a grade entrance to the basement, offering flexibility for extended family or future in-law potential. The lower level is built for entertaining, featuring a large recreation room with a cozy gas fireplace & bar - ideal for movie nights, game days, or hosting friends. Rough-in 3 piece bathroom in basement, potential for 5th bedroom/home gym in unfinished area of basement. Emergency back up sump pump system. Step outside & enjoy your backyard oasis. Highlights include a water feature, stamped concrete patio with covered bar area, utility shed for garden tools & a dedicated fire pit area - the perfect setting for gatherings. This property truly offers a lifestyle upgrade; plenty of space, privacy & amenities all while being conveniently located in the quaint & friendly town of Wyoming. (id:41954)
899 Bradshaw Crescent
London North (North C), Ontario
Beautifully Renovated Detached Home in Sought-After North London! Welcome to this move-in-ready gem, thoughtfully updated with modern finishes throughout. Recent upgrades include a new roof (2021), brand-new flooring, fresh paint, and updated lighting, all complementing a stylish and functional layout. The main floor boasts a contemporary kitchen with breakfast bar, a bright dinette with walk-out to the backyard, a 2-piece powder room, and a cozy living room with a gas fireplace perfect for everyday comfort and entertaining. Upstairs, youll find three spacious bedrooms, a versatile den, a 3-piece bathroom for the secondary rooms, and a private primary suite complete with walk-in closet and ensuite bathroom. The fully finished basement adds even more living space, featuring a large rec room, an additional bedroom, and a full ensuite bath ideal for guests or extended family. The garage offers built-in shelving for added convenience. Enjoy the outdoors in the fully fenced backyard with a freshly painted patio, perfect for summer gatherings. Prime Location: Minutes to Stoney Creek YMCA, top-rated schools, Western University, University Hospital, downtown London, and Hwy 401 everything you need is just around the corner! (id:41954)
26 - 17 Nicholson Street
Lucan Biddulph (Lucan), Ontario
:ATTENTION investors, first time home buyers or those just looking to get out of the city. Welcome to Lucan, Ontario this unit is situated in a prime location that boasts a wealth of features that make it the perfect place to call yours. This 3 bedroom, 3 bathroom freehold condo offers plenty of space for a growing family, and features luxury vinyl plank flooring throughout. The open concept main floor includes a living room, dining area, powder room and kitchen, complete with quartz countertops, subway tile backsplash, under cabinet lighting and stainless steel appliances. Downstairs you'll find a finished basement that has plenty of space for a play room, extra recreation room or storage. The second level features the primary suite that's complete with a walk-in closet and 3-piece ensuite bathroom, along with two additional spacious bedrooms and another 4-piece bathroom. With a sought after location that is close to schools, parks and only a 15 minute drive from north London, don't miss out on your chance to make this units yours! Book your showing today! *disclaimer: the photos are of a similar model unit with similar sqft.* (id:41954)
41 - 1924 Cedarhollow Boulevard
London North (North D), Ontario
Welcome to River Trail Gate! An executive townhome in one of Northeast London's most sought after communities. Built in the final phase of this development in 2018, this modern, move-in-ready home backs onto an open field, offering rare privacy and peaceful views with no rear neighbours. Designed for both professionals and families, the open concept layout features 3 spacious bedrooms and 2.5 baths, including a primary suite with soaring vaulted ceiling, walk-in closet, and private ensuite with upgraded glass shower. High-end finishes include engineered hardwood on the main floor, hardwood stairs with sleek metal spindles, quartz countertops, and a deep soaker tub in the main bath. Upstairs, a custom built-in desk creates the perfect work-from-home or homework nook. The finished basement adds a cozy family room, laundry, and generous storage. Step outside to your private back deck and enjoy the quiet green space beyond. This freehold-style condo includes snow removal and landscaping for stress free living. Complete with a single car garage (keypad + auto opener), private driveway, and ample visitor parking. Located just minutes from Cedar Hollow Public School, Stoney Creek Community Centre, Northland Mall, Fanshawe Conservation Area, Forest City and Fanshawe Golf Courses, this home offers fantastic amenities nearby and the perfect balance of comfort, convenience, and community. (id:41954)
23 - 683 Windermere Road
London North (North G), Ontario
Downsizing but not ready to compromise on space? Want to live in the city but enjoy peace and solitude? Looking for an investment property in a sought after area? Look no further. This spacious townhouse condo is in the very popular Windermere/Masonville area near shopping, hospitals, restaurants, UWO, walking trails and is just a quick drive to downtown. This end unit is arguably in the most desirable location of the well maintained complex, backing onto woods and water with privacy and nature at your back door. The thoughtful layout provides ample room to spread out amongst the levels. There is tons of natural light throughout, particularly in the eat-in kitchen with the atrium style windows. All of the bedrooms are a good size with multiple uses possible for the room on the main floor that could function as a fourth bedroom, home office, den or man cave with direct access to the rear patio and the coveted view/exposure. There are 3 bathrooms, a 2-piece combined with laundry on the second floor, plus a 2-pc ensuite and 4-pc main bathroom on the bedroom level. Exclusive parking for two vehicles, one in the driveway and one in the single garage with direct entry to the unit plus convenient visitor parking across the street. Several top-rated schools are in the area and public transit is handy, if needed. This condo complex is one of a kind and the positives of this unit's location cannot be stressed enough. (id:41954)
378 Hudson Drive
London East (East I), Ontario
Spacious 4-Level Back-Split in Desirable Trafalgar Heights! Welcome to this well-maintained 4-level back-split home offering incredible versatility and in-law suite potential. With 4 bedrooms, 2 full bathrooms, and two kitchens, this property is perfect for multi-generational living or savvy investors. The main floor features a bright and spacious living room, dining area, and a functional kitchen with sliding doors leading to a fully fenced backyard perfect for entertaining or relaxing. Upstairs, you'll find 3 generous bedrooms and a 4-piece bathroom, ideal for family living. The fully finished lower levels include a second kitchen, 4-piece bathroom, 4th bedroom, and a separate entrance ready to be converted into a self-contained in-law suite or rental unit. Additional features include a concrete driveway with ample parking, a landscaped rear yard, and a patio area for outdoor enjoyment. Dont miss this opportunity! Book your showing today! (id:41954)
8 East Williams Street
North Middlesex (Nairn), Ontario
Welcome to the quaint hamlet of Nairn (municipally known as Ailsa Craig) and a beautifully cared for ranch style home! Originally a 3 bedroom home, now the 3rd bedroom has been opened with a view into the living room area, making a great space for a dining room, den, play area for small children or conversion back to a 3rd bedroom. The rear entrance opens onto a convenient mudroom style area. Updated furnace (approx 2019), electrical panel and many windows (2012). Lovely and fresh neutral decor. Walnut kitchen cupboards, bright and cheerful feel with plentiful windows. Fabulous 1.5 car (18 x 26) heated garage in 2017. Approximately 9 parking spaces available. Very large country feeling and mature lot. Stunning rear yard with large sundeck, gazebo, 12 x 16 shed and pretty situated above ground pool. 20 minutes to popular Hyde Park Shopping in London and 30 minutes to Port Franks and Grand Bend Beaches. Hop skip and a jump to school, East Williams Optimist club that has Soccer fields and an outdoor skating rink in the winter. Note the property is on municipal water and sewers. (id:41954)
466 Horton Street E
London East (East K), Ontario
Prime Commercial Retail Property for Sale! Situated at a high-traffic intersection with over20,000 vehicles passing daily, this property offers exceptional visibility and potential. Previously home to Mary Brown's Chicken from 1991 to 2016, it was then transformed into Rob's Wicked Chicken & Wedges in 2016, continuing to thrive ever since. The space is fully equipped as a restaurant, complete with multiple kitchen hoods, two customer washrooms (Men's and Ladies), one staff washroom, a pylon sign, and 14 parking spots. This turnkey setup present san outstanding opportunity to either continue the current business or bring your own restaurant concept to life. With no franchise fees, this is a rare opportunity to acquire a prime, high-traffic location in London, surrounded by Tim Hortons, Canadian Tire, numerous other businesses, and residential areas. Get in touch today to schedule a tour! (id:41954)
466 Horton Street E
London East (East K), Ontario
Successful Business, Prime Commercial Retail Property and Land for Sale at one amazing price! Situated at a high-traffic intersection with over 20,000 vehicles passing daily, this property offers exceptional visibility and potential. Previously home to Mary Brown's Chicken from 1991 to 2016, it was then transformed into Rob's Wicked Chicken & Wedges in 2016, continuing to thrive ever since. The space is fully equipped as a restaurant, complete with multiple kitchen hoods, two customer washrooms (Men's and Ladies), one staff washroom, a pylon sign, and 14 parking spots. This turnkey setup presents an outstanding opportunity to either continue the current business or bring your own restaurant concept to life. With no franchise fees, this is a rare opportunity to acquire a prime, high-traffic location in London, surrounded by Tim Hortons, Canadian Tire, numerous other businesses, and residential areas. (id:41954)
3442 Settlement Place
London South (South V), Ontario
Situated on a quiet cul-de-sac in the highly desirable neighbourhood of Talbot Village, on an oversized treed/landscaped mature lot, updated in 2024! Welcome to 3442 Settlement Place! This gorgeous two storey home is sure to impress. As soon as you enter this home you are greeted by the warmth that his home provides, & drawn to all of the elegant & modern details. The main floor features an open-concept layout with a large foyer, cozy living room with a natural gas fireplace great for relaxing after a long day, an eat-in kitchen with a dinette & dry-bar perfect for those who enjoy entertaining, an elegant home office/den with custom shelving/storage & feature wall, and a 2-pc powder room off of the mudroom that is sure to make a statement. The oversized windows, crown moulding, custom millwork, upgraded lighting fixtures, fresh neutral paint throughout, & light engineered hardwood & tile flooring provides a comforting and luxurious feel. Making your way up to the second floor, you are automatically drawn to the stunning custom feature wall & oversized lighting fixture. The second floor features 3 bedrooms, a shared 4pc bathroom, separate laundry room, and the primary bedroom has another custom feature wall, walk-in closet, and a 4-pc bathroom with his & hers vanity and more oversized windows with california shutters. The finished basement is a bonus with a 4th bedroom, 3-pc bathroom, and rec-room great for game night! Enjoy those warm summer nights in your fully fenced, private, and mature backyard (pool sized lot). The large stamped concrete patio is equipped with a natural gas line that makes hosting family BBQ's a breeze, and has rough in for 2 outdoor speakers. The custom shed was built to match the house, and is a bonus for those who need that extra storage space. This home is conveniently located, walking distance to all amenities & schools - and only a short 7 minute drive to the 401 corridor. Come and check out what this home has to offer today! (id:41954)
283 Greenfield Lane
Chatham-Kent (Chatham), Ontario
Welcome to this wonderful 3 Bedroom, 2 Full Bathroom raised bungalow in Chatham's Green Acres subdivision. This home has a private concrete driveway with an attached garage and a convenient entrance into the home. 2 Main level bedrooms and a 4 pc bathroom with newer vanity and quartz countertop. Also on the main floor is a family room and kitchen which has newer energy-efficient pot lighting throughout. The eat-in kitchen features tile flooring, over the range microwave, and dishwasher. Off the kitchen is a door to the newer deck! Great for relaxing, entertaining and BBQing. Convenient staircase to the fully fenced private yard. The lower level of the home has a massive bedroom with a good-sized closet. A full 4 piece bathroom, a finished rec-room and a utility/laundry room. The home is move-in-ready, and has many more features to view. Have a look today! (id:41954)
6416 Old Garrison Boulevard
London South (South V), Ontario
Be prepared to fall in love! Welcome to Talbot Village. Walk in to your spacious foyer and be greeted by your elegant dining room to the left or an office space to the right. Straight ahead you walk into your elegant living room with tray ceiling and patio doors that lead out to your deck and backyard. The living room opens up into the gourmet kitchen which features beautiful cabinetry, countertops, island, and pantry. Finishing off the main floor is a mudroom with laundry and a powder room. Move on upstairs and find a Primary Bedroom suite that features a walk-in closet and a 5 piece ensuite with glass walk-in shower, soaker tub, and his and her sinks. The second bedroom has its own 3 piece ensuite. The third and fourth bedrooms share a Jack and Jill bathroom. The basement is framed up and ready for your design. Located in walking distance from the new South West Public School. Minutes to shopping, restaurants, and the 401 and 402. SEE ADDITIONAL REMARKS TO DATA FORM (id:41954)
1284 Oakcrossing Road
London North (North M), Ontario
Welcome to 1284 Oakcrossing Rd Elegance in the Heart of Deer Ridge Estates Step into freshly painted, move-in ready luxury in the highly sought-after Deer Ridge Estate community of North London. Perfectly located near major transit routes, top-rated schools, Western University, and all the amenities Oakridge has to offer, this stunning 2-storey home combines peaceful suburban living with unmatched convenience.The main floor welcomes you with 9-foot ceilings and an abundance of natural light. The spacious great room features a cozy gas fireplace, perfect for relaxing evenings. The kitchen offers extensive counter space, solid wood cabinetry, and a bright dinette area ideal for both casual meals and entertaining. A separate formal dining room with gleaming hardwood floors adds an elegant touch for special gatherings.Upstairs, you'll find four generously sized bedrooms and two full bathrooms, including a primary suite with a walk-in closet and private 4-piece ensuite.The fully finished basement adds even more versatile living space, featuring a large rec room, a huge fifth bedroom, and a full bathroom perfect for guests, a home office, or extended family.Outside, enjoy a quiet, family-friendly street just minutes from parks, restaurants, shopping, and key commuter routes. (id:41954)
91 Blackacres Boulevard
London North (North F), Ontario
House faces Chapple Hill. Well maintained brick bungalow with attached garage. 3 bedrooms and over 1200 square feet on the main level. Situated in a desirable neighbourhood and located just a short drive to all major amenities. Public Elementary School just around the corner. Updates completed over the years include vinyl windows, new front door and storm door, roof shingles, main bath, furnace, flooring, paint, outlets/switches, most light fixtures and fence. Main floor offers an Eat-in kitchen and separate dining room. Sunny living room with large window and cozy gas fireplace. Finished lower level with large family room, large laundry room, ample storage and potential. Fenced, private yard with deck and shed. Full lot size details: 56.14 ft x 108.71 ft x 83.19 ft x 120.30 ft (id:41954)
43 Conway Drive
London South (South X), Ontario
Welcome to 43 Conway Dr. Near White Oaks Mall. One of the highly desirable neighbourhood in South of London. This Carpet Free two 2 story end unit offer 3+1 rooms, 2.5 bathroom, fully renovated from tap to bottom with numerous upgrades. Main floor features a large family room, good size dining room open to very bright kitchen, breakfast bar all quartz countertops, with tastefully colorful backsplash and plenty of cabinets, 2 pc bathroom, all laminate flooring. Second floor offer a generous primary room, plus two 2 more bedrooms and 3 pc. Bathroom. Fully finished lower level offer a recreation room with a small bar kitchen, plus an extra room for office or teenagers uses, and an addition 3 pc. Bathroom, laundry room. Perfect for first time home Buyers, close to Mall, shopping, schools, public transportation, easy access to hyw 401. (id:41954)
6378 Sunset Road
Central Elgin, Ontario
Country Bungalow on over half acre lot.(.57 acre). Close to Port Stanley and Golf Courses. This home offers 2 bedrooms, eat in kitchen, Livingroom with gas fireplace and Main floor familyroom with free standing gas fireplace. 4 Piece bath. Lower level offers a full unfinished basement. Municipal water and Septic System. (id:41954)
6545 Thomson Line
Lambton Shores, Ontario
Welcome to your own private country retreat! Nestled on just over 12 picturesque acres, this beautifully updated property offers the perfect blend of nature, space, and modern comfort. Enjoy peaceful living surrounded by trees, with walking trails winding through the bush for year-round enjoyment. Inside, the home has been tastefully renovated with new main floor flooring, interior doors, hardware, trim, and a freshly updated 4-piece bathroom. The fully finished basement adds incredible value with generously sized rooms, ideal for a family rec room, home gym, office, or guest space-plus a stylish bar area perfect for entertaining. Outside, unwind in your own backyard oasis featuring a stunning stamped concrete patio, an on-ground pool, hot tub, fire pit area, and serene views that create a true sense of peace and escape. A new 30x40 ft shop (2021) offers endless possibilities for storage, hobbies, or work. This rare property blends comfort, functionality, and zen-like tranquility-your country dream awaits! (id:41954)
70 Acorn Trail
St. Thomas, Ontario
Looking for a purpose-built duplex in the desirable Mitchell Hepburn school district? This stunning 3-year-old bungalow offers the perfect combination of space, style, and functionality. With over 3,300 square feet of total finished living area, this unique property features 6 bedrooms, 4 bathrooms, 2 full kitchens, and 2 laundry rooms making it an ideal home for multi-generational living or a mortgage-helper opportunity. Each level of this well-designed duplex includes 3 spacious bedrooms, with both units featuring primary suites complete with walk-in closets and luxurious 4-piece ensuite bathrooms. The open-concept layout continues with bright, modern kitchens & full laundry rooms on each level, ensuring comfort & convenience for both house holds. Upon entering the main floor, you're greeted by a large foyer with elegant ceramic tile flooring that flows seamlessly into beautiful hardwood throughout the main living areas. The kitchen is a chefs dream, designed for both everyday functionality & entertaining. Patio doors off the dining area lead to a private deck overlooking the fully fenced backyard perfect for family gatherings or enjoying quiet evenings outdoors. 3 generous bedrooms on this level include a spacious primary suite with a soaker tub & separate shower, plus a second full bathroom for children or guests. A secure interior door connects to the lower level, providing access while maintaining privacy between units. The separate, private entrance to the basement unit is located on the side of the home and opens to a bright, beautifully finished living space. The lower level impresses with a full-sized kitchen, a large dining area, & a welcoming living room ideal for a growing family. Three more large bedrooms, another full bathroom, & an additional laundry room make this unit completely self-sufficient. With easy access to Highbury and close to the cities walking trails this home is in the ideal location. Don't miss out on this amazing opportunity! (id:41954)
199 Timberwalk Trail
Middlesex Centre (Ilderton), Ontario
Welcome to the Richmond Home by Legacy Homes. Presently being built and should be completed by the end of September 2025. This 2 story, 4 bedroom home has 3.5 baths (Every bedroom have an access to a bathroom) It has a beautiful exterior with brick and hardy board. It has sections of steel rod catching the eye of all on the drive by. This home has a total finished area of 2712 sq ft on 2 upper floors of total luxury. 9 ft ceiling on the main floor thru. Hardwood and ceramic through the entire main floor. The beautiful kitchen has a walk-in pantry (8ft x 5.2ft) a centre island, quartz counters, wide open to eating area and a great room with gas fireplace and built-ins on either side, loads of windows across back of this home, also a large covered rear deck 19.2 ft x 9.7 ft off kitchen overlooking yard, main floor office, main floor mudroom off garage. Loads of windows across the back and front of this home. Going to the upper floor is hardwood stairs, the large primary bedroom with tray ceilings and stunning ensuite with glass shower and stand alone soaker tub, 2 sink vanity with quartz counters and also a big walk-in closet 10ft x 6.6ft. Bedroom 2 is large with own ensuite and large walk-in closet 6.10ft x 5ft. 3rd and 4th bedrooms have a Jack & Jill bathroom and both have walk-in closets, second level separate laundry. The basement is exceptional to finish in the future, wide open and basement has extra high ceiling for future finishing. This is a very well layout home on a quiet crescent in a fantastic area only minutes to London. Legacy Homes has other layouts and designs but is also a complete Custom Builder that can make your ideas of your new home come true. Other lots to choose from including green space lots. ** This is a linked property.** (id:41954)
6085 Danbea Lane
Lambton Shores (Kettle Point), Ontario
This charming retreat is just steps from the shores of Lake Huron, offering a serene escape perfect for year-round comfort or a relaxing lakeside getaway. With 3 bedrooms and 1 bathroom, this cozy home sits on a spacious lot ideal for entertaining and unwinding. Enjoy evenings around backyard campfires or morning coffee on the large, inviting deck. Numerous updates throughout the home add style and comfort, making it move-in ready for your next chapter. Whether you're hosting friends or simply enjoying nature, this property provides the perfect blend of relaxation and function. This house is located on the leased land of Kettle and Stony Point First Nation. The Buyer must have cash (no mortgages) and a current police check to purchase. This home is not permitted to be a rental. The new lease will be $3000.00. (id:41954)
08 - 80 Willow Street
Brant (Paris), Ontario
Peaceful Living with a Stunning River View in the Heart of Paris! Welcome to this beautifully maintained home tucked into a quiet, friendly community in the heart of Paris. With the **Grand River right in your backyard**, you'll enjoy the peaceful sounds of water and wildlife - not traffic. Paddleboarders and kayakers float by, and iconic downtown Paris is just minutes away. Imagine coming home to your manicured gardens, pulling into your two-car garage, and stepping inside a sun-filled, open-concept living space. The flexible layout offers room for relaxing, dining, and gathering around the large island in the open galley kitchen, all with forest and river views from large windows. With two bedrooms, an open den, and three bathrooms, this 2000 sq.ft. home feels spacious and welcoming. The unfinished basement is ideal for storage and comes fully equipped. Low condo fees ($125.49/month 2025, per certificate) include lawn maintenance, so you can simply enjoy your surroundings. This is a rare opportunity to own a truly serene property with a million-dollar view. Book your showing today! (id:41954)
845 Queens Avenue
London East (East G), Ontario
Income Opportunity in OEV! This versatile property features two separate living spaces a renovated 1-bedroom + den rear unit (vacant) and a 2-bedroom front unit with solid tenants in place. Each unit includes a full bathroom, and the rear unit boasts a cozy gas fireplace in the living area. Shared laundry with dual secured access offers convenience and privacy. The deep backyard has excellent potential for an ADU (Accessory Dwelling Unit) with shared driveway parking. Ideal for investors or first-time buyers looking to offset their mortgage with rental income. Located close to downtown, shops, restaurants, and transit (id:41954)
11 - 460 Southdale Road E
London South (South Q), Ontario
Move-in ready 3-bedroom, 2-bath condo in a premium South London location. This attractive and affordable home offers a spacious main level featuring a cozy gas fireplace, offering an additional source of economical heating. Enjoy the private concrete patio that is perfect for relaxing on warm summer days. The finished lower level adds extra living space ideal for a home office, rec room, or storage. Additional upgrades include a new heat pump installed in October 2024 and an updated 200-amp breaker panel installed in 2021, providing comfortable and efficient heating and cooling year-round. This well-maintained condo is conveniently located close to White Oaks Mall, the 401 highway, Highland Golf Club, as well as nearby parks, schools, transit, and dining options. It is ideal for first-time buyers, young families, professionals, or investors seeking low-maintenance living without sacrificing space or convenience. The low maintenance fee includes water, and pets are permitted. This home comes complete with 5 appliances, making it truly move-in ready for your convenience. Don't miss your chance to own this exceptional townhome. Closing date is flexible, so book your private showing today! (id:41954)
490 Eagletrace Drive
London North (North R), Ontario
Experience luxury living in this custom-built executive bungalow offering over 3,750 sq. ft. of impeccably finished space in sought-after Sunningdale West. With striking curb appeal, exposed aggregate concrete work, and over $200,000 in professional landscaping, lighting, and irrigation, this home makes a lasting first impression. Step inside to discover a thoughtfully designed main level with 10-foot ceilings, expansive windows, rich hardwood flooring, and designer lighting. The open-concept layout flows effortlessly from the foyer to the den and powder room, then into the show-stopping living space anchored by a soaring 20-foot vaulted ceiling and sleek fireplace. The chef-inspired kitchen is equipped with premium Dacor and Fisher Paykel appliances, an oversized island, and minimalist cabinetry with a concealed fridge that elevates the modern aesthetic. Entertain in style in the spacious dining area or extend the evening outdoors under the covered patio, perfect for alfresco dining or a soak in the hot tub. The serene primary suite offers dual walk-in closets and a spa-like ensuite with a soaker tub, glass shower, and double vanities with upscale fixtures. A second bedroom with its private ensuite makes hosting overnight guests effortless. The partially finished lower level includes a large family room, third bedroom, and full four-piece bath, ideal for visiting family, teens, or future expansion. Set within walking distance of parks, trails, and Sunningdale Golf Club and just minutes from top-rated schools, premium shopping, and fine dining, this refined residence is as functional as it is beautiful. (id:41954)
28 Hazelwood Passage
Thames Centre, Ontario
Welcome to Dorchester! This sprawling 4 bed, 4-bath dream home redefines elegance & comfort. A perfect blend of contemporary design & timeless sophistication, this home is a sanctuary for families seeking a peaceful retreat without compromising on luxury. With an abundance of natural light that floods the open-concept living spaces, creating a bright and airy atmosphere, this meticulously designed interior features tasteful finishes that elevate each room, from the stunning gourmet kitchen to the elegantly appointed living & dining areas that are perfect for both family gatherings & entertaining. The spacious master suite serves as a personal haven, complete with a lavish ensuite bathroom & walk-in closet that promises relaxation & rejuvenation. Each additional bedroom offers its own unique charm, ensuring ample space for family. Step outside and discover your private paradise. The expansive property boasts a large covered deck & multiple patios, perfect for alfresco dining or serene morning coffee while overlooking the lush, large lawn The generous outdoor provides a picturesque setting for barbecues, outdoor yoga sessions, or simply enjoying the beauty of nature. The 2.5-car garage offers plenty of storage & parking, while the enormous basement presents a blank canvas for your imagination. Complete with a 3 pc bath already in place, this space can be transformed into a home theatre, gym, or additional living quarters to suit your family's needs. Conveniently located near the 401, this home offers the perfect blend of tranquility & accessibility. With close proximity to London & easy access to Toronto, you'll enjoy the best of both worlds - a serene suburban lifestyle without sacrificing the conveniences of urban living. Don't miss this rare opportunity to own a truly exquisite family home in one of Ontario's most desirable communities. (id:41954)
9618 Francis Street
Southwold (Shedden), Ontario
Shedden has it all! Come check out this solid 4 level sidesplit, situated on a park like 1/2 acre lot! As you pull up, you are greeted with mature trees, and a beautifully manicured lawn with landscaping. The triple wide asphalt driveway, leads to a steel carport with a concrete floor. An attached single car garage with brand new epoxied floor is a great space for your vehicle or hanging out. Enter the living room off the covered front patio to engineered hardwood flooring, a dining area, and an updated kitchen with quartz counter tops. Up a few steps are 3 nicely sized bedrooms and a 4pc bath. On the ground level is a 2pc bath, large family room, and an office with built-ins (currently used as a bedroom). This level has a mud area with exits to the front, garage and rear covered patio. On the lower level is laundry and storage. A gas boiler provides even heating with brand new ductless splits for air conditioning and additional heat if desired. Great for people with allergies, no dusty vents! Outside enjoy your fully fenced yard with 2 sheds and a fire pit. This community is home of the annual Rosy Rhubarb Festival, Tractor Pull and Shedden Fair. It's a short walk to many amenities. 4 minutes to the 401, 10 minutes to Fingal Wildlife management for great hikes, 15 minutes to Port Stanley Beach and Golf. 10 minutes to St.Thomas. Many updates! Book your showing today! (id:41954)
59 Augusta Crescent
London South (South X), Ontario
Step into a stunningly renovated semidetached house where every detail has been thoughtfully curated to harmonize functionality and contemporary living. Natural light pours through a big window in the inviting living room finished with sleek new plank flooring and crisp neutral paint colours with lots of pot lights. The kitchen and dining offering an inviting ambiance for gatherings on the new custom kitchen featuring custom cabinetry, double edge quartz countertops, a stylish backsplash, new stainless-steel appliances and upgraded pot lights. Upgraded main floor bathroom. Three good size bedrooms upstairs with the updated main bathroom with a new custom quartz vanity, tiled new tub and new flooring and accessories. Basement expands your living space with recreation room ideal for media entertainment or home gym. More big item updates, Furnace, AC and dryer just installed, Roof 2017, door nobs, hinges and all accessories. Large private backyard with stone pavers patio spanning the width of the property awaits your summer enjoyments. This home is conveniently close to HW401, schools, shopping, parks, and transit, making it perfect for modern family living in truly move in condition. (id:41954)
6 Glen Abbey Court
Meaford, Ontario
Backing directly onto the 11th hole of the Meaford Golf & Country Club, this all-stone bungalow offers sweeping views of the fairway and tranquil pond and unlike alot of other homes for sale on the course, this one is freehold with no monthly condo fees. Built in 2006 by respected builder Tom Clancy, its one of the best values in the area for golf course living.Nestled on a quiet cul-de-sac among other prestigious homes, youre just minutes to the marina and a short drive to Blue Mountain. The full stone exterior, symmetrical gabled rooflines, twin bay windows, and impressive front entry create timeless curb appeal. A concrete driveway leads to the oversized double garage, with plenty of parking for guests.Inside, natural light floods the space, highlighting the upscale finishes and craftsmanship. Hardwood floors run throughout the main level, while soaring ceilings create an airy, grand feel. The formal dining room features a tiered tray ceiling with pot lights, and the kitchen boasts rich wood cabinetry, a breakfast bar, and an open flow into the spacious living room with a gas fireplace and a wall of windows framing the golf course view. Step onto the elevated deck with glass railings and soak in the peaceful vista of the pond and manicured greens.The primary suite is generously sized with spectacular backyard views, a walk-in closet, and a spa-like ensuite with tiled glass shower, double vanity, and jacuzzi tub. A second bedroom or office, main floor laundry, and direct garage access add convenience.The finished lower level includes a rec room with walkout to the backyard, a third bedroom, 3-pc bath, and plenty of room to expand.If youve been dreaming of golf course living without the condo fees, this rare freehold property combines beauty, value, and an unbeatable lifestyle. (id:41954)
652 Devonshire Road
Saugeen Shores, Ontario
Framing is complete for this 1470 sqft raised bungalow at 652 Devonshire Road in Port Elgin. Brand new plan for this Builder, with a great curb appeal. The main floor features a spacious entrance foyer with floor to ceiling windows, open concept LR, DR & Kitchen with walkout to a partially covered 12 x 22'9 deck with sunny southern exposure, 3 bedrooms and 2 full baths. The basement will be fully finished featuring a large l-shaped family room with gas fireplace, 2 more bedrooms, full bath and laundry / utility room. There is access from the 2 car garage to the basement. All this on a lot measuring 50 feet by 182 feet. Standard finishes include vinyl plank and tile throughout the main floor, vinyl plank main staircase, Quartz counters in the kitchen, central air, sodded yad, concrete drive, gas fireplace, deck, automatic garage door openers and the option to select the interior finishes if you act early. HST is included in the asking price provided the Buyer qualifies for the rebate and assigns it to the Seller on closing. Prices subject to change without notice. (id:41954)
