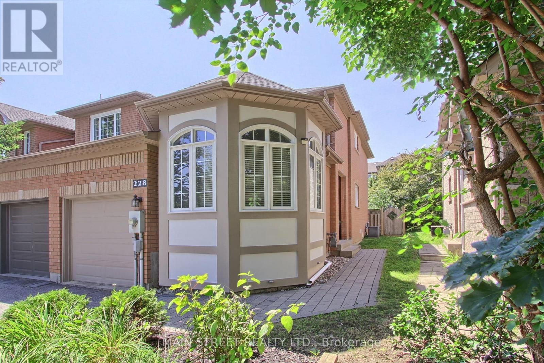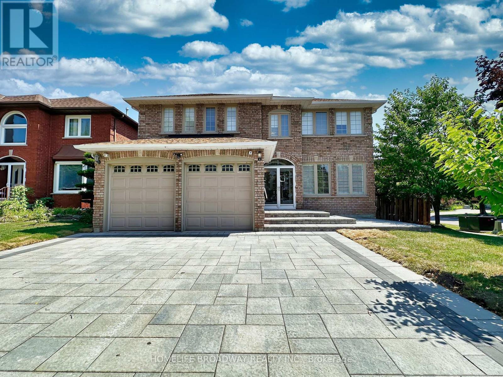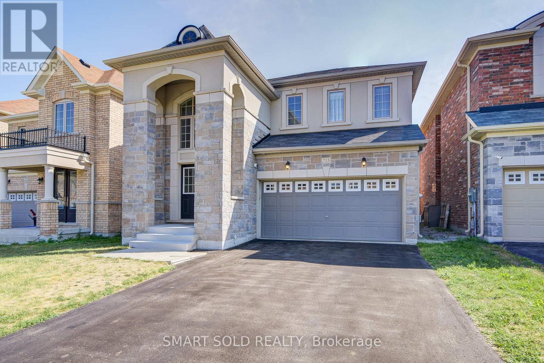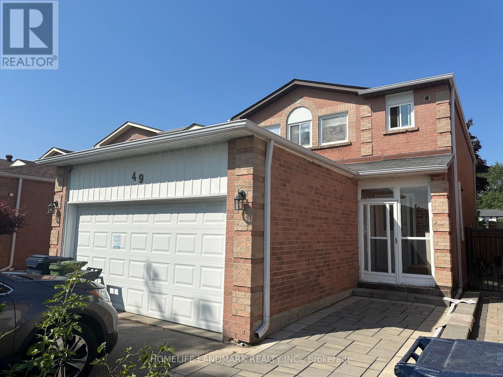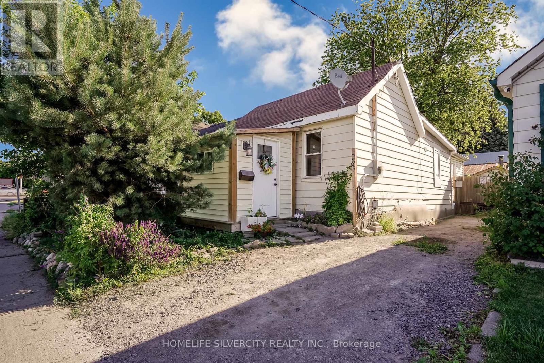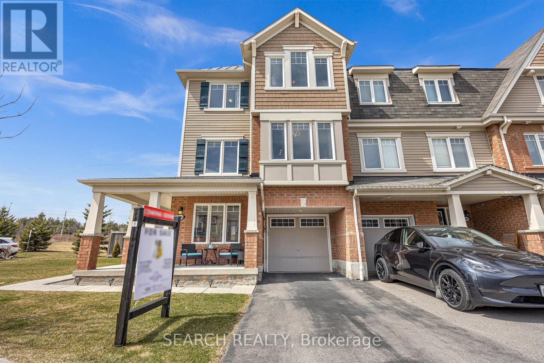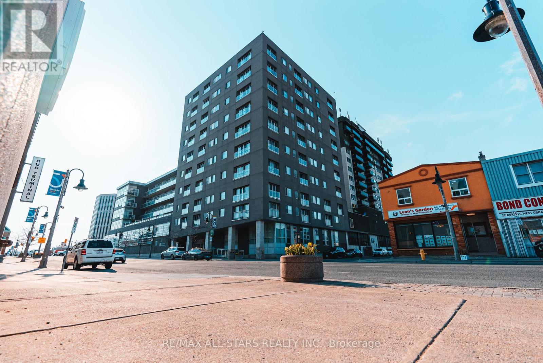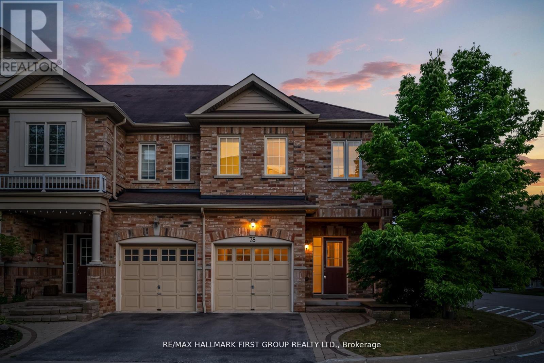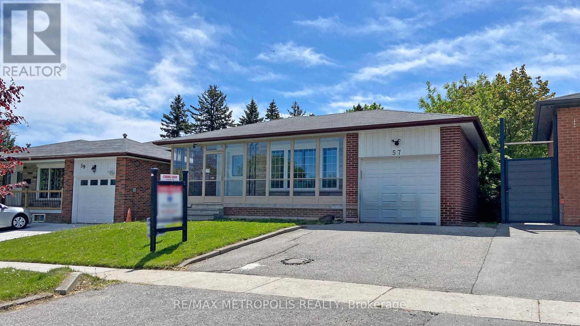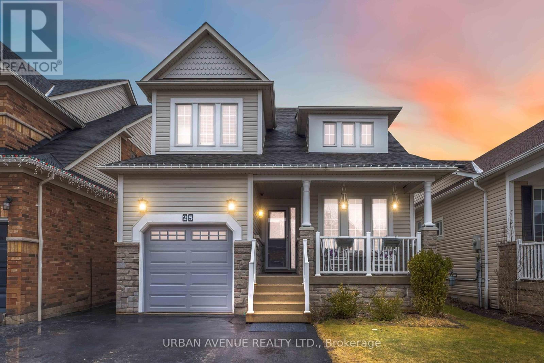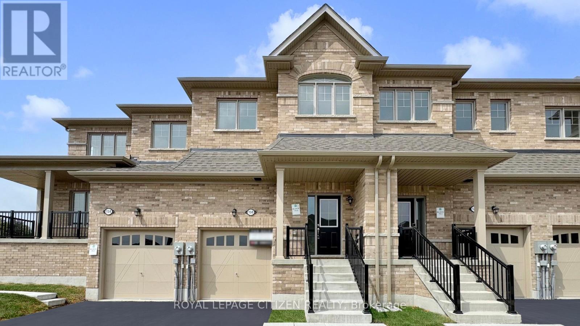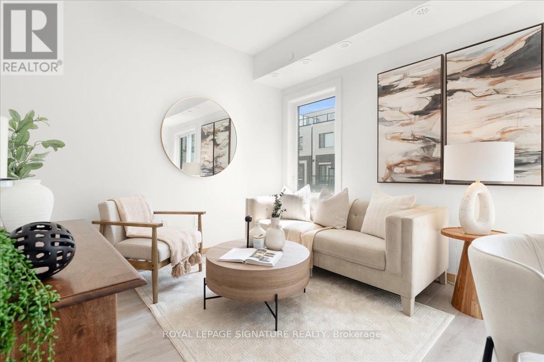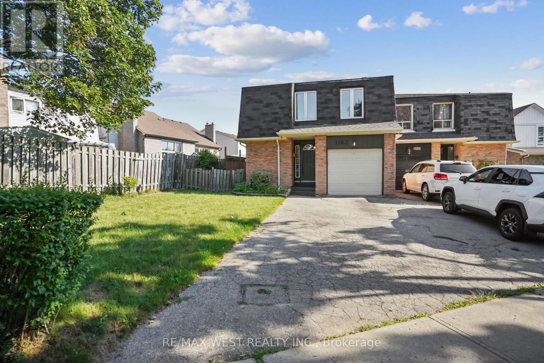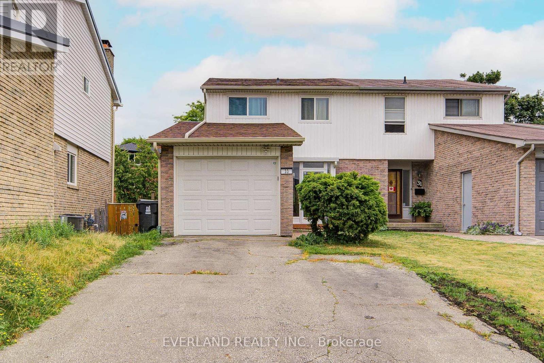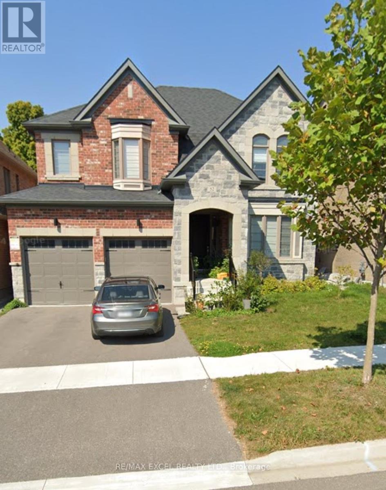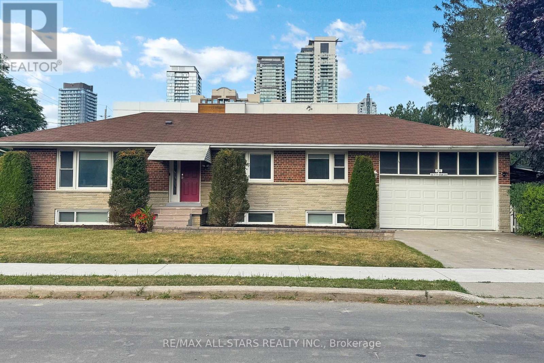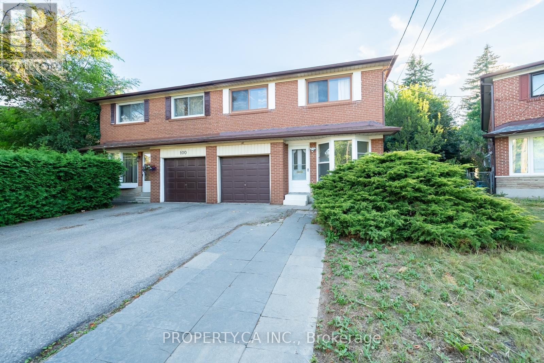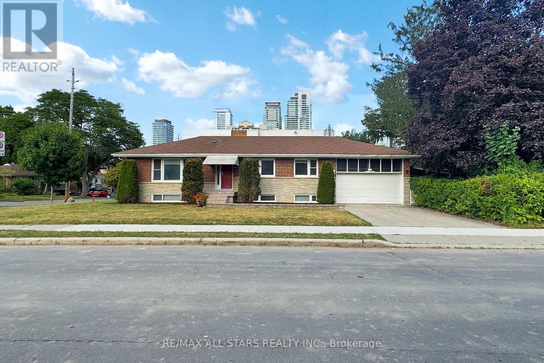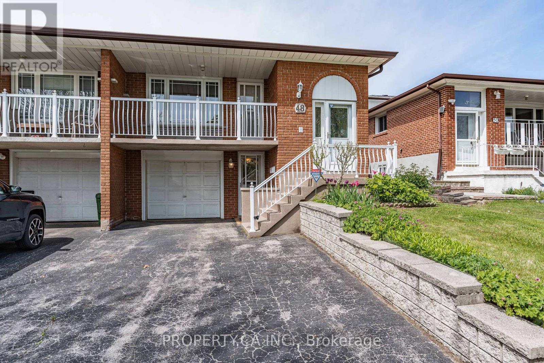228 Warner Crescent
Newmarket (Summerhill Estates), Ontario
Welcome to 228 Warner Cres, a stunning 3 bedroom end unit townhouse located in one ofNewmarket's most desirable family friendly neighbourhoods! The kitchen has modern finishes,ample cabinetry and perfect layout for cooking and entertaining. Tastefully updated bathroomsoffer comfort and style. Newer plank hardwood flooring on the main floor. Large master suitewith walk-in closet and ensuite. Enjoy the extra natural light, privacy and larger yard thatthis end unit offers.Located close to top rated schools, parks, shopping, public transit andhighways. Ideal for families, professionals or savvy investors. (id:41954)
8 Little Hannah Lane
Vaughan (Patterson), Ontario
Nestled In Between Trails, Parks And Ponds, 8 Little Hannah Lane Welcomes You Inside To A 3+1 Bed, 4 Bath Bungalow With A Fully-equipped 1-bed Basement Apartment Built By Fernbrook Homes In Patterson! Step Into The Main Floor With Over 3,500 Sqft. Of Living Space Featuring A Spacious, Open Concept Living And Dining Room, Perfect For Entertaining. Expansive Walnut Kitchen With A Huge Island, Ample Storage, A Pantry, And Granite Countertops Complemented By Stunning Stone Backsplash. Open Concept Kitchen And Family Room Boast Porcelain Tile Flooring, A Cozy Electric Fireplace, And Custom Cabinets On Either Side For More Storage Solutions And Surround Sound! Downstairs, The Basement Apartment Offers A Stylish Island With Granite Countertops, Plenty Of Storage, High Ceilings, And Large Windows That Allow For Plenty Of Natural Light, An Electric Fireplace, All Stainless Steel Appliances And A Separate Entrance. Additional Features Include A Cold Cellar With Shelves, A Cedar Closet, Cupboards Under The Stairs, All Window Coverings, California Shutters, Gas Bbq Hook Up, Backyard Awning And A Tool Shed. Bonus!! Laundry Rooms Are Conveniently Located On Both Floors With A Washer & Dryer. This Home Is Perfect For Comfortable Living With Extra Space And Modern Amenities. Minutes To Maple Go Station, Maple Downs Golf & Country Club, Eagles Nest Golf Club, Maple Nature Reserve, Mackenzie Health Hospital, Dining, Shopping, And Entertainment At Eagles Landing Plaza And So Much More! **Listing Contains Virtually Staged Photos.** (id:41954)
1 Hearthstone Crescent
Richmond Hill (Doncrest), Ontario
Well maintained, natural light throughout, stunning luxury 5 bedrooms corner lot house with total living space about 4500sf, newly installed interlock driveway, total 5 car parking. Open concept kitchen with breakfast area overlooking family room with fireplace. Pot lights and hardwood flooring throughout, marble kitchen counter top marble counter top in master bedroom and 2nd floor washroom. Basement separated walk up entrance, 2 bedrooms, kitchen, washroom and living room. Nearby Doncrest P.S. Christ the King Catholic ES, hockey arena & fitness center, restaurants. Roof(2019), Furnace(2018), Cac(2021), brand new stove (Samsung_2025-08-02)on main floor kitchen, under cabin kitchen lights, Sakura range hood. (id:41954)
302 Mullen Drive
Vaughan (Brownridge), Ontario
Welcome to This Warm and Radiant 4+1 Bedroom Detached Home! Beautifully upgraded and move-in ready, this charming home sits on a mature, premium lot measuring 51.28 x 120.6 feet. Enjoy an open-concept kitchen and living area complete with a cozy fireplace perfect for relaxing or entertaining. The fully finished basement features a separate entrance, a complete in-law suite, and a private laundry room, ideal for extended family living or potential rental income. Step outside to a spacious backyard with a newer fence, interlock patio and driveway, tools shed, and ample room for memorable BBQs with friends and family. Roof maintenance ,touch-ups and sealed carried out in 2023. Located just steps from parks, top-rated schools, groceries, Promenade Mall, Starbucks, TTC, major highways, and so much more this home truly has it all. Don't miss this incredible opportunity! (id:41954)
955 Portminster Court
Newmarket (Stonehaven-Wyndham), Ontario
Step into a world of refined elegance in this renovated 6000+ sq ft in total masterpiece located in the prestigious Stonehaven-Wyndham community. Threecar garage with an impressive 59ft frontage, every detail has been thoughtfully updated to deliver modern comfort and timeless style. Grand entrance & living spaces enter through a highceiling foyer boasting an impressive 17ft height, which opens into a bright. Openconcept layout adorned with gleaming hardwood floors throughout. Abundant natural light accentuates every detail of this luxurious home. A stateoftheart kitchen with premium appliances, including a 36" Wolf gas stove, builtin refrigerator, microwave, oven, and dishwasher. Enjoy sleek quartz countertops, a stylish backsplash, a large center island ideal for gatherings, and a welldesigned pantry. Luxurious bedrooms & bathrooms in upstairs, discover four generously sized bedrooms, each with its own newly renovated ensuite bathroom. The primary suite serves as a private retreat featuring a customdesigned bathroom, a spacious walkin closet, and elegant finishes throughout. Fully finished walkout basement with a separate entrance, private backyard backing onto a park, enhanced by the natural privacy of mature trees on a stunning ravine lot. This home defines modern luxury living with flawless design, meticulous renovations, and exceptional attention to detail. Perfect for those who appreciate comfort, style, and a premium lifestyle in one of Yorks most desirable neighborhoods.Schedule your tour today and experience the elegance and sophistication this home has to offer! (id:41954)
713 Prest Way
Newmarket (Woodland Hill), Ontario
Premium & Private Lot With NO Sidewalk (Total 6 Car Parking) Maintained By Original Owner, Boasting A Thoughtfully Designed Layout With Over $100K In Premium Upgrades (Hardwood Flooring Throughout, New Modern Lightings, Upgraded Staircase, Fresh Painted, Newly Window Shutters, Professionally Finished Basement), Nestled In The Highly Desirable Woodland Hills Community In Newmarket. Step Into A Bright, Airy Foyer With Soaring Ceilings And Expansive Windows That Flood The Space With Natural Light. The Inviting Living Room Is Ideal As A Cozy Reading Nook Or Kids Play Area, While The Adjacent Formal Dining Room Provides The Perfect Space For Family Gatherings And Entertaining.The Chef-Inspired U-Shaped Kitchen Is A True Highlight, Showcasing Upgraded Countertops, Extended-Height Cabinetry, High Efficiency Appliances, And A Large Island With Ample Seating. The Kitchen Seamlessly Overlooks The Breakfast Area, Offering Functionality And Flow For Everyday Living.The Warm And Spacious Family Room, Anchored By A Gas Fireplace, Creates A Comfortable Hub For Relaxing And Making Memories. Step Outside To A Well-Maintained Backyard, Thoughtfully Designed For Vegetable And Fruit Gardening, A Rare And Peaceful Feature For Those Who Love Nature.Upstairs Features 4 Generously Sized Bedrooms And 3 Full Bathrooms, Including Two Ensuite Bedrooms. Each Bedroom Has Direct Bathroom Access, Ensuring Convenience And Privacy For All. The Luxurious Primary Suite Boasts Custom Built-In Closet Organizers And A Spa-Like 5-Piece Ensuite With Elegant Finishes. A Second Bedroom Enjoys A Private Ensuite, While The Remaining Two BedroomsBoth With Walk-In ClosetsShare A Beautifully Appointed 3-Piece Bath.The Professionally Finished Basement Adds Tremendous Value, Featuring 2 Additional Bedrooms, One With Its Own Ensuite-Style Bathroom Access, Perfect For Home Theater, Or A Growing Family. Just Minutes From Upper Canada Mall, Parks, Top-Rated Schools, GO Transit, And Hwy404/400. (id:41954)
49 Roxanne Crescent
Toronto (Milliken), Ontario
Well maintained, bright and spacious family oriented detached home in a high demand Milliken neighbourhood. Hardwood floor throughout, pot lights, smooth ceiling on main floor, skylight, iron pickets staircase and finished basement with three ensuite. Stainless steel appliances and backsplash. Minutes to school, shopping, restaurants, park, transit and more. (id:41954)
8 Graywardine Lane
Ajax (Northeast Ajax), Ontario
Immaculately Maintained Townhome in a Family-Friendly Community! Step into this bright and spacious 4-bedroom home filled with natural light and thoughtful upgrades. Enjoy the elegance of smooth ceilings (no popcorn!), brand-new hardwood floors in all bedrooms, and modern pot lights throughout. Freshly painted and move-in ready! A unique feature of this home is the ground-level bedroom with a full ensuiteperfect for guests, in-laws, or a private home office. The main floor impresses with 9-ft ceilings, direct garage access, and a stylish kitchen with a brand-new light fixture and ample cabinet space. The second floor also impresses with 8-ft ceilings and includes generously sized bedrooms, with the primary bedroom featuring a large ensuite and walk-in closet. With 4 bathrooms total and plenty of storage throughout, this home is designed for comfort and functionality. The unfinished basement offers the perfect canvas to create your dream rec room, gym, or studio. Prime Location Perks: Walk to the Amazon Distribution Center, medical clinics, Dynacare labs, gym, restaurants, and Tim Hortons. Surrounded by top-rated schools, scenic parks, and walking trails. Easy access to Hwy 401, 407, 412, and just minutes to Ajax GO Station for commuters. Short drive to Costco, Walmart, Cineplex, Home Depot, and Ajax Community Centre. Enjoy low-maintenance living with a POTL fee of just $160/month, covering snow removal and landscaping. Bonus features include no sidewalk, allowing for extra parking, and ample visitor parking nearby. *** Note: A fireplace outlet unit is available in the living room.**** (id:41954)
31 Inglewood Place
Whitby (Blue Grass Meadows), Ontario
Welcome to 31 Inglewood Place - A Professionally Designed, Fully Renovated Home in Prime Whitby!Tucked away on a quiet, family-friendly street, this stunning home is located in one of Whitbys most desirable neighbourhoods and sits on a spacious pie-shaped lot. Offering over 2,800 sq/ft of total living space, the entire home has been thoughtfully redesigned by a certified interior designer, blending modern finishes with everyday comfort.Step inside to a brand-new custom kitchen complete with all new appliances, elegant engineered hardwood flooring, fresh paint throughout, and upgraded pot lights and designer light fixtures. The second level features a luxurious primary suite with his and hers closets and a beautifully renovated ensuite, plus two additional bedrooms and a newly updated main bathroom.The fully finished basement offers even more living space with an additional bedroom, a brand new 3-piece bathroom, and impressive storage, including a large crawl space with 5 feet of head clearance. Enjoy direct access to a double car garage and peace of mind with recent big-ticket upgrades: a new roof (2023) and new windows (2024). This turnkey home is the complete packagedont miss it! (id:41954)
283 Park Road S
Oshawa (Vanier), Ontario
This cozy and affordable 2 bedroom bungalow is in a great, convenient location. Move in ready! and freshly painted. The welcoming open concept dining room leads to the kitchen. The kitchen and bathroom have both been updated. Bedrooms have newer floors, the entire home is carpet free. The backyard is private and fenced. The mudroom and detached garage/oversized shed offer even more storage or workspace. The living room gives access to the backyard and could even be used as a third bedroom. An ample kitchen gives space to enjoy culinary passions or could be utilized to host a breakfast nook. Crawlspace is taller than 5 feet and contains washer, dryer, furnace, and owned water heater. Just minutes from 401, park 2 large or 3 small cars in the driveway! But if you don't drive, no problem. Within walking distance; Oshawa Center Walmart, Local and Go bus terminal, Dollarama, Grocery, Canadian Tire, LCBO, Parks, schools, and more! (id:41954)
2332 Verne Bowen Street
Oshawa (Kedron), Ontario
Welcome to this stunning, professionally designed all-brick and stone detached home in Oshawa's prestigious Kedron community! Offering nearly 3,000 sq ft of beautifully upgraded living space, this 4-bedroom, 4-bathroom home showcases soaring 11-foot ceilings on the main level, 9-foot ceilings upstairs, rich hardwood floors, and a bright open-concept layout. The interior features tens of thousands spent on custom upgrades, including an gourmet kitchen with quartz counters, premium cabinetry, butlers pantry, plus an additional walk in pantry, and designer lighting. The spacious great room with gas fireplace flows seamlessly into the dining area, perfect for entertaining .Upstairs you'll find four generous bedrooms , with large walk-in closets and direct access to bathrooms, The luxurious primary suite includes double walk-ins and a spa-like 5-piece ensuite. Convenient second-floor laundry adds everyday ease. The home also features a double car garage, a large basement ready to finish, and an impressive exterior with upgraded exterior pot lights for elegant nighttime curb appeal .Enjoy unobstructed views of stunning sunsets right from your living room, a rare find in a developing neighbourhood. Located on a quiet, family-friendly street steps to future planned schools and a new community park, and just minutes to Hwy 407, Costco, shopping, restaurants, community center, and Ontario Tech University. Freshly priced for todays market. Don't miss this opportunity to own a high-end, new home in a thriving, high-demand area. (id:41954)
2400 Bronzedale Street
Pickering (Duffin Heights), Ontario
Welcome to this Show-Stopper End-Unit Freehold Townhouse with fantastic curb appeal and no neighbours at the back for added Privacy. The perfect home for growing families or first-time buyers. The first floor features a den that can be converted into an additional bedroom or a home office if needed. Direct Access to the garage from inside. Also on the first floor is a beautiful sun-drenched living room, where you can access the huge composite deck (16 x 22), covered by a gazebo, and a private fenced yard - perfect for family gatherings and summer BBQs. The Second Floor greets you with abundant natural light, an open-concept family room, an official dining room, an eat-in kitchen with a Center Island, high-end kitchen cabinets, a backsplash, quartz countertops, and Stainless Steel Appliances. A true haven for your family. A laundry room with ample storage also awaits you on this floor. The Third Floor is a welcoming space to rest and relax, featuring three spacious bedrooms. The master bedroom features a 3-piece en-suite and a walk-in closet. This End-Unit Townhouse, which feels like a semi with 3-sided unobstructed windows, will delight your client with its side yard, enclosed private backyard, and the charming, functional layout of the entire house, located in a safe and family-friendly neighbourhood. Minutes away from the Mall, Shopping Plazas, schools, Transit, Hwy 401/407 & GO Train. Walking Distance To Golf Course. A true Move-In-Ready Gem you will be proud to call HOME! No POTL fees! (id:41954)
12 Knotwood Crescent
Toronto (Rouge), Ontario
Welcome to 12 Knotwood Cres. This beautiful home features 4 spacious bedrooms upstairs and 2 bedrooms in the basement with 4 bathrooms. Step into elegance with this beautifully maintained detached home featuring stunning maple hardwood floors that flow seamlessly throughout. Eye- catching iron rod railings provide a touch of modern sophistication, stretching from the upstairs hallway and wrapping gracefully down to the finished basement. This open concept basement features 2 bedrooms, laundry and smart wiring for TV, Projectors and Sound System. Enjoy exceptional outdoor living with professionally installed patio stones both in the front and back yards, creating a cohesive and inviting space that wraps around the entire home perfect for entertaining or relaxing. A spacious shed offers incredible versatility and storage, large enough to serve as an extension of the garage; ideal for a workshop, hobby space, or extra storage. This home also boasts numerous upgrades, including sleek new potlights, fresh paint on main and 2nd floor, new carpet on 2nd floor, brand new sinks in bathrooms, a new air conditioning unit, durable interlocking completed in 2018, and a roof replacement done in 2020 offering peace of mind and added value for years to come. (id:41954)
314 - 44 Bond Street W
Oshawa (O'neill), Ontario
Welcome to 44 Bond Street- This 2 bedroom Open Concept condo is a corner unit with 2 balconies, 1 parking space and 1 locker and is one of the largest units in the building. Steps to Uoit- the Go Station, Transit, restaurants and Amenities. Super Clean, Bright and Functional suite! With 2 full wahsrooms. Over 1000 square feet! (id:41954)
206 - 193 Lake Drive Way W
Ajax (South West), Ontario
Welcome to your lakeside oasis! Be the first to experience modern luxury in this newly renovated, rarely offered 3bd, 2bth suite at The East Hamptons. Step inside to discover a stunning white kitchen with brand-new stainless steel appliances and quartz countertops, complemented by luxury vinyl and tile floors throughout. This unit offers convenient ensuite laundry, and the rare bonus of two parking spots! Located right by a side exit, enjoy effortless access to an abundance of outdoor amenities, including tennis/basketball courts, BBQ areas, playgrounds, gazebos, and expansive green space. Just beyond the complex, embrace the best of lakeside living with waterfront trails, splash pads, beaches, and fishing spots. Inside, unwind with a pool, whirlpool, sauna, fitness centre, and party room. This isn't just a home; it's a lifestyle! (id:41954)
34 Lord Drive N
Ajax (South East), Ontario
Welcome to this beautifully renovated 3-storey townhome offering nearly 1,945 sq. ft. of thoughtfully designed living space, ideal for families, professionals, or those needing flexibility. The standout feature is the ground-floor bedroom with its own private entrance perfect as a guest suite, home office, or multigenerational space providing true separation without sacrificing flow. The second level boasts a bright, open-concept living and dining area with 9-ft smooth ceilings, hardwood flooring, pot lights, and a chef-inspired kitchen complete with quartz countertops, upgraded cabinetry, a generous island, and a walk-out balcony for easy entertaining. Upstairs, youll find three spacious bedrooms, including a serene primary suite with a walk-in closet and spa-like ensuite, plus the everyday convenience of laundry on the bedroom level. With 4 bedrooms, 4 bathrooms (2 full + 2 powder rooms), garage access, and upscale finishes throughout, this home offers the perfect balance of style, comfort, and value all just minutes from top-rated schools, parks, shopping, and Highways 401 & 407. A rare opportunity you wont want to miss book your private showing today. (id:41954)
19 Inlet Bay Drive
Whitby (Port Whitby), Ontario
Live By The Water In This Port Whitby Townhome 3 Bedrooms, 3 Bathrooms. Beautifully Renovated Main Floor Boasts Open Concept Layout Featuring Hardwood Floors, Large Eat In Kitchen With walk Out To Deck, Fully Fenced Yard. Meticulously Maintained. Huge Primary Bedroom With Custom W/I Closet & New Renovated 3Pc Ensuite Spa Like Bath With Full Glass Shower. Finished Basement Perfect Space For Entertaining and Work From Home Area. New Broadloom, Freshly Painted. Fantastic Family Friendly Location Close To All Amenities. 3 Car Parking No Sidewalk Walk To Go Transit, Shopping, Schools, Parks, Recreation, Ability Centre, Conservation Area & Waterfront Trails. Roof 2020. (id:41954)
78 Maidstone Way
Whitby (Taunton North), Ontario
Corner 3 Bedroom All Brick End Unit Freehold Town. One Of the Most Desirable Neighbourhoods in Whitby. Walk To Fantastic Schools, Tons Of Parks, Heber Down Conservation, Minutes To Shopping, Smart Centres Whitby, Walmart, Farm Boy, LA Fitness, Walk To Starbucks & Metro Grocery. Interlock Walk Way Welcomes You To Covered Front Porch, Large Font Foyer With Direct Access To Garage. Sun-Filled Main Floor Boasts Open Concept Layout & Hardwood Floors. Kitchen With Breakfast Bar Overlooking Living/Dining. 3 Oversized Bedrooms. King Size Primary Features W/I Closet And 3Pc Ensuite W/O From Dining Rm To Fully Fenced Yard With Gas Hook Up. Close To Daycare, GO, 401, 407 & 412! Wired Surround Sound. Full Basement Awaits Your Personalized Touches. 3 Pc R/I for additional Bath & Possible 4th Bedroom Space. (id:41954)
36 Pony Path
Oshawa (Windfields), Ontario
WELCOME TO 36 PONY PATH A BEAUTIFULLY RENOVATED TOWNHOME IN THE DESIRABLE WINDFIELD COMMUNITY OF NORTH OSHAWA. This modern and MOVE-IN-READY family home (over 1800SqFt) features a functional open-concept layout with stylish laminate flooring throughout the main and second floors. The BRAND NEW KITCHEN is a standout, boasting new cabinet doors and hardware, quartz countertops, stainless steel appliances (including a French door fridge, slide-in glass top stove, and hood fan), an undermount sink with a sleek arch faucet, and a stunning Carrera tile backsplash. Offering 4 generous bedrooms-all with large windows and excellent closet space-plus 3 bathrooms, this home provides ample space for the whole family. Enjoy the convenience of UPSTAIRS LAUNDRY, INTERIOR ACCESS FROM THE GARAGE, and A WALK-OUT TO YOUR PRIVATE BACKYARD perfect for relaxing or entertaining guests. The entire home has been FRESHLY PAINTED, and carpets have been professionally cleaned-just move in and enjoy! Located minutes from HWY 407/412, Durham College, University, Costco, restaurants, community center, and more. (id:41954)
62 Sir Raymond Drive
Toronto (Guildwood), Ontario
Attention Contractors/Renovators! This detached bungalow is in prime Guildwood Village on a beautiful lot on a quiet street. This home is being sold after undergoing partial renovations to open up the main floor and update its finishings. This is an opportunity to design a home to your dream specifications or to complete the renovation and sell as an investment. The basement has a separate entrance with income potential. The large backyard has an in-ground pool and tons of green space. Other features include a carport and Private driveway for up to four cars. Just steps away from the Scarborough Bluffs in a warm community with parks and abundant outdoor activities for all the family. Home being sold under power of sale. (id:41954)
57 Angora Street
Toronto (Woburn), Ontario
Welcome to this absolutely stunning and incredibly spacious 4-level backsplit home, perfectly located on a quiet, family-friendly street in Scarborough. With 4+1 bedrooms and 3 full bathrooms, there's plenty of room for a large or extended family to enjoy. Recently renovated with thousands spent, this home shines with pride of ownership. The main floor features a bright living room with gleaming hardwood floors, a modern kitchen with quartz countertops, stainless steel appliances, and pot lights throughout the kitchen and living areas. Upstairs, you'll find three generously sized bedrooms and a full bathroom. Head down to the third level, where you'll discover a second kitchen and an open-concept living space with a walkout to the backyard, plus a full bathroom and an additional bedroom complete with a separate entrance, making it ideal for in-laws. The fourth level offers two more bedrooms, another full bathroom, and even more living space. Additional highlights include multiple laundry areas, a built-in garage with an extended driveway, a huge backyard perfect for entertaining, and a cozy front sunroom enclosed with glass windows. Located in a great neighborhood, close to all amenities including schools, parks, shopping, and transit. This is a must-see home. (id:41954)
25 Bianca Drive
Whitby (Brooklin), Ontario
Freshly Priced! Dont miss this chance to own a Beautiful 3-Bedroom Home in Highly Sought-After Brooklin! The home is located in the heart of Brooklin, one of the most desirable communities to live in! Featuring a stunning 2-storey great room, this home is filled with natural light and offers an open, airy feel. The family room offers a lovely gas fireplace, adding warmth and ambiance, perfect for cozy evenings. Enjoy brand new carpeting upstairs, vinyl plank flooring on the main floor, making this home move-in ready. The spacious kitchen walks out to a large deck with a gazebo, ideal for outdoor entertaining or quiet relaxation. A separate side entrance leads to the basement, offering the potential for an in-law suite or additional living space.Conveniently located near the 407, parks, top-rated schools, and shopping, this home provides the perfect combination of comfort and convenience. Costco is only 10 minutes away. Don't miss out, book your showing today! (id:41954)
335 Perry Street
Whitby (Downtown Whitby), Ontario
Fabulous opportunity in great Whitby location. Loads of potential in this 1.5 storey home that sits on a large lot. Finished basement, sunroom at back, two extra rooms in loft, long Private drive and garage with parking for up to 4 cars. Location is steps to bustling Brock St and many amenities (id:41954)
32 Millington Crescent Crescent
Ajax (Central), Ontario
Welcome To Prestigious Central Ajax Neighborhood ! Modern Detached 3 + 1 Bedroom, Separate Entrance, Finished Basement With Rental Income Unit. Large Backyard With Deck. Close to Go - Train. Minutes to Hwy 401, Hwy 412, Big Box Stores, Grocery & Shopping. A quiet crescent in a Mature neighborhood, Parks and Walking trail. Come see your Family Home today! ** Stainless Steel Appliances ** (id:41954)
116 Fawcett Trail
Toronto (Malvern), Ontario
This delightful, move-in- ready detached home, presents an ideal combination of elegance, coziness, and practicality. Spanning more than 1,800 sq. ft. of elegant living area, this residence has been carefully crafted to accommodate the demands of the contemporary family. Includes 8-foot ceilings with pot lighting. 9 ft center island. 2ND floor Laundry, there are Three roomy and comfortable bedrooms along with a complete bathroom, perfect for expanding families. The master bedroom includes a private ensuite. Require additional room? There is a completely finished basement featuring a three-piece bathroom, 2 bed rooms, laundry and a kitchen. The simple inclusion of a side door makes this area perfect for multi-generational occupancy or possible rental earnings. Additionally, attached - there is a single car garage for extra convenience. Minutes away from parks, playgrounds, schools, Toronto Public Library, shopping - Scarborough Town Centre, Walmart, etc. U of T (Scarborough), Toronto Zoo, bus stops and Highway 401. The forthcoming Scarborough TTC expansion is also close by, enhancing both value and convenience. This residence really encompasses everything - room, flair, and an unmatched location. Seize the opportunity to reside in one of Scarborough's most sought after family-oriented areas, with convenient amenities and transportation. (id:41954)
150 North Garden Boulevard
Scugog (Port Perry), Ontario
Welcome to The Ashcombe by Delpark Homes - a stunning new-build townhome located in a highly sought-after Port Perry neighborhood. This 1,578 sq.ft. residence in Block 75-2 Elevation A2 features 3 spacious bedrooms and 2.5 modern bathrooms, thoughtfully designed for contemporary living. Enjoy the comfort and functionality of an open-concept main floor, perfect for entertaining or relaxing with family. The kitchen flows seamlessly into the living and dining areas, offering a bright and inviting atmosphere. Upstairs, retreat to a large primary suite with a walk-in closet and ensuite bath. Located close to top-rated schools, parks, shopping centers, and scenic waterfront trails, everything you need is just minutes away. With easy access to major highways, commuting is a breeze. Don't miss this rare opportunity to move into a brand-new, move-in ready home without the long wait- The Ashcombe by Delpark Homes is the perfect blend of location, design, and convenience. A MUST SEE!!** ATTENTION!! ATTENTION!! This property is available for the governments 1st time home buyers GST Rebate. That's correct, receive up to $50,000 -5% GST rebate. Note: this rebate ONLY applies to NEW HOME DIRECT BUILDER PURCHASE. INCREDIBLE VALUE - NOT TO BE OVERLOOKED!! (id:41954)
306 - 3427 Sheppard Avenue E
Toronto (Tam O'shanter-Sullivan), Ontario
**NEVER BEEN LIVED-IN** You don't have to choose between space and location this 2-bedroom townhouse in Toronto's vibrant east-end gives you both. Offering 1,050 sq ft of thoughtfully designed living space, this home also boasts 2 outdoor spaces including a private 300 sq ft rooftop terrace for your morning coffee, or soaking up some sun - your personal escape for summer nights & skyline views. Complete with 1 parking & 1 locker, and all the on-site amenities you need. Situated at Sheppard & Warden, this property offers seamless transit connectivity to the Sheppard subway line via Don Mills Station and Leslie Station, both a short transfer away. Close to Shopping & Entertainment: Just 5 minutes from CF Fairview Mall and 10 minutes to Scarborough Town Centre for all your retail, dining, and leisure needs. Steps to Seneca College & top-rated public/private schools. Set in a family-friendly neighbourhood on the rise. Future growth is on your doorstep with the Eglinton LRT and Scarborough Subway Extension on the horizon. Whether you're a first-time buyer, a savvy investor, or looking to upgrade your lifestyle, this home checks all the boxes. Don't miss your chance to live, grow, and thrive in this dynamic community. (id:41954)
1182 Canborough Crescent
Pickering (Liverpool), Ontario
1182 Canborough Crescent, Situated neatly in the quiet, sought-after & family-friendly neighbourhood of Glendale. Unmatched convenience!! Walking distance to nearby grocery stores, restaurants, parks and sports centers, with easy access to GO Transit, Hwy 401 & 407 and the Pickering RC & TC. Walk to excellent schools, and playgrounds. Plopped on a generous deep & private lot. From the moment you step through the front door of 1182 you will feel right at home. This bright and airy semi feels just like a detached. Soaked in natural light, the main floor is huge. Featuring a combined living & dining room with floor to Ceiling brick fireplace. The useful den provides a walk-out to the deck, patio & private spacious yard just waiting for your inspiration. The roomy kitchen also features a walk-out to the side yard. Ascending to the second floor you are presented with 3 oversized bedrooms. The primary overlooks the backyard through 2 large windows & contains an ensuite bath and generous walk-in closet. Venture down a few more steps to the partially (mostly) finished open-concept basement. This is an outstanding place for a home gym or office, man-cave or just a hang-out for the kids. The basement also offers a second huge unfinished space that currently contains the laundry, utilities, storage and workspace. 1182 Canborough offers its future owners an amazing home to make their own and a community that is unmatched. It will provide them with decades of memories just as it has for the current owners. 1182 contains some updates such as windows, furnace, air conditioner, roof shingles and also, considering its age, copper wiring. (id:41954)
532 Powell Road
Whitby (Blue Grass Meadows), Ontario
* This one is a showstopper! * Sitting on a rare premium corner lot, this upgraded 4+1 bed, 4 bath home has the layout, space, and style you've been waiting for! * Curb appeal? Nailed it- widened driveway, fresh landscaping, black-painted front door/ garage door, and an interlocked porch that pops * Inside, it gets even better: Smooth ceilings, tall baseboards, new trim, fresh modern light fixtures, and stylistically painted throughout, setting the tone of this masterpiece (All 2025). The main floor features hardwood flrs, large windows, a cozy wood-burning fireplace, and a front bay window with views of the mature neighbourhood * Easy access with a large laundry rm on the main floor, & direct access to the garage. * The kitchen checks all the boxes: quartz countertops, S/S appliances, subway tile backsplsh, modern grey cabinetry, and a spacious pantry ready for all snacks. * Upstairs & down, this home has space for a large family! Large Living Rm, Family Rm, & Dining Rm * Over 3100 Sq Feet! * The finished basement is an entertainers dream- complete with a full wet bar, wired with 8 surround ceiling speakers, private office, bedrm, full bathrm, tons of storage, and room to hang out or host game nights. * Outside is your own private retreat, surrounded by tall hedges & a lot ready for a fresh garden pool * The backyard features a wood deck and gas BBQ hookup ideal for those summer nights * Park up to 6 cars, enjoy the quiet of the corner lot, and stretch out in one of the best layouts around! * Every detail has been thoughtfully upgraded from faucets and shower heads to new transition flooring pieces and even an integrated hallway vent * Located in the highly sought-after Kendalwood area, you're surrounded by parks, retail, great schools, shops, and quick access to transit and 401/407 * It's a quiet, family-friendly pocket that blends nature with convenience * This one feels like home the moment you walk in. * Don't miss it- homes like this don't come up often! * (id:41954)
66 Bushwood Court
Toronto (Malvern), Ontario
Welcome To This Charming 4+1 Bedroom, 3 Bathroom. END - UNIT Just Like a Semi & FREE-HOLD TOWN HOUSE. Excellent Location. Newly done Fully Fenced Large Backyard For Summer Family B.B.Q Or Entertaining with apple and cherry trees. All Filled With An Abundance Of Natural Light. Private Driveway With Garage 3 Parking Spaces. Great Family Neighborhood. An Outdoor Shed For Additional Storage, And An Amazing Covered Patio Perfect For Relaxing. Located in a quiet neighborhood in Scarborough, it feels like a private retreat while still being just 10 minutes from top schools, shopping centers, Scarborough Town Centre, the University of Toronto (Scarborough campus), and Centennial College. With Highway 401 only minutes away, convenience meets tranquility in this idyllic home, TTC, Parks, And Multiple Amenities. (id:41954)
105 - 580 Eyer Drive
Pickering (West Shore), Ontario
Welcome to 580 Eyer Drive - a beautifully maintained 3-bedroom, 3-bathroom condo townhouse offering comfort, convenience, and stress-free living in one of Pickering's most desirable family-friendly communities. Tucked into a quiet enclave, this home is ideally situated close to top-rated schools, parks, walking trails, shopping, and just minutes to the waterfront and GO Station for easy commuting. Step inside to find thoughtful upgrades throughout, including high-grade attic insulation for improved energy efficiency, updated plumbing in the kitchen and bathrooms, and two renovated washrooms featuring Quartz countertops and modern cabinetry. Relax in the deep soaker tub in the main bath, perfect for unwinding after a long day. The updated kitchen is functional and inviting, with access to a spacious backyard patio with interlocking brick and a charming garden area, perfect for hosting or enjoying the outdoors. Enjoy the added value of a finished basement, providing flexible space for a home office, playroom, or media lounge. With two underground parking spots and direct access into your home, convenience is at your doorstep. Condo fees cover the big-ticket items such as roof repairs, gutter cleaning, fencing, shutters, and even weekly garbage/recycling removal - making day-to-day life incredibly low maintenance. This is your chance to own a well-cared-for home in a prime Pickering location where value meets peace of mind. (id:41954)
170 Alma Street
Oshawa (O'neill), Ontario
Welcome To 170 Alma St! Tucked Away On A Quiet, Mature Street And Sitting On A Premium Deep Lot, This 3 Bedroom Home Is Filled With Accessibility In Mind. The 2-Storey Custom Addition Built Specifically For Wheelchair Accessibility Features An Elevator With Access To Outside, Main Floor And Primary Bedroom, Main Floor Laundry, 2-Piece Bath And Bonus Space Which Makes A Great Mud Room Or Even A Home Office! Upstairs The Primary Bedroom Features Solid Hardwood Flooring, Multiple Closets And An Extra Wide Doorway To The 3-Piece Ensuite With Roll-In Shower And Roll-Under Counters. Two Other Generously Sized Bedroom And 4-Piece Bathroom Complete The Upstairs Space. Outside You Will Find A Peaceful And Private Retreat With A Large Deck w/Wheelchair Ramp Access. Don't Miss The Rare For The Area Oversized Detached Garage With Power, Which Is Perfect For A Workshop, Car Storage Or Hobbyist. Located Just Steps To Lakeridge Health, Parkwood Estate, The Oshawa Botanical Gardens And A Golf Course! This Lovingly Cared For Home Is Full Of Potential And Ready To Accommodate Its Next New Family! Come And See It All Today! (id:41954)
Ph5 - 5 Massey Square
Toronto (Crescent Town), Ontario
Penthouse corner unit offering 978 sq ft of well-appointed space in Crescent Town, just steps from Victoria Park Station. This 2-bedroom, 1-bath condo features 9-foot ceilings, crown mouldings, and upgraded flooring throughout. The kitchen has been updated with quartz countertops, a waterfall island, glass tile backsplash, and a farmhouse-style sink. Pot lights provide ambient lighting across the open-concept living and dining area, which leads to a private balcony with expansive views of the lake and golf course. The primary bedroom includes a walk-in closet with custom organizers. Additional conveniences include ensuite laundry and a walk-in pantry. Residents enjoy complimentary access to an on-site club featuring pools, squash and racquetball courts, a gymnasium, and multipurpose rooms. Building amenities also include two daycares. With direct subway access via an elevated walkway, nearby parks, schools, shopping, and Dentonia Park Golf Course, this unit offers generous living space in a connected and established community. (id:41954)
33 Kennaley Crescent
Toronto (Agincourt North), Ontario
Semi Detached at High Demanding area @Midland/Finch**Bright & Spacious**Laminate Floor Through Out,5 Pcs Main Bath W/Granite C/T and Double Sink, Crown Molding, Portlights, C/T In Kitchen, Lovely Enclosed Porch & Deck, Fully Fenced/Deeper Yard, 3-Pc Bath With Glass Shower In Basement **Close To School, Parks, T.T.C., Shops. Easy Access To Hwy 401 and Go Train. (id:41954)
52 Beaverdams Drive
Whitby, Ontario
45 premium ravine lot ! Absolutely STUNNING executive 3300sqf home set on an ultra-rare 45 premium RAVINE lot backing directly onto Heber Down Conservation Area. Surrounded by nature with no rear neighbors, this is one of the most desirable lots in the entire community valued at $115,000+!! This nature-lovers dream offers unmatched privacy, serene views, lush greenery! The sun-drenched Great Room offers breathtaking views of the ravine, This home features a bright and spacious open-concept layout, where hardwood floors span the main level and staircase. Entertain in style in the formal dining room adorned with designer light fixtures, or gather in the heart of the home with the upgraded eat-in kitchen featuring a large center island, quartz countertops, stainless steel appliances, and a chic tile backsplash. The 2nd floor features a primary suite with a walk-in closet and a luxurious 4-piece ensuite. Three additional generously sized bedrooms with 3 bath. 2nd floor extra family room offer flexibility for a growing family or home office space. The home is filled with natural light thanks to oversized upgraded windows throughout. Perfectly positioned in a prime, family-friendly location with easy access to Durham Transit, conservation areas, top-rated schools, parks, and a variety of shopping options. Commuters will appreciate the proximity to Highways 401, 412, and 407, making travel a breeze. (id:41954)
847 Krosno Boulevard
Pickering (Bay Ridges), Ontario
South Pickering Beauty. Private treed backyard backing up to Krosno Creek waterway. *Walk to Pickering GO station * UPGRADES GALORE, including New kitchen and appliances 2019, bath room 2019, living room floors 2019, heat pump/AC 2023,electric panel 2019, living room pot lights 2019, upstairs floors 2023, roof 2021, fence 2021, new front, basement and bathroom windows 2022, garage door opener 2018. Great neighbourhood close to lake, transit, 401 and 407 a short drive away. Gorgeous Galley style kitchen with ceramic floors and backsplash, undermount lighting and walkout to side yard. This home shows very well. Rec room for the family/home office or your own gym. Lots of storage in high crawlspace. Large long driveway to accommodate many vehicles leading to single attached garage. Come see this one, you won't be disappointed. (Home inspection available upon request) (id:41954)
205 - 19 Rosebank Drive
Toronto (Malvern), Ontario
Welcome to 19 Rosebank Dr Unit 205where location meets lifestyle! Situated in one of Scarboroughs most sought-after communities, this beautiful, newly renovated home offers unbeatable convenience. Just steps from Markham Rd and Sheppard Ave, you're minutes from Hwy 401, TTC, Centennial College, University of Toronto Scarborough Campus, Scarborough Town Centre, and major grocery stores including Walmart, No Frills, and FreshCo. Schools, parks, and places of worship are all within walking distance, making this an ideal spot for families and professionals alike.Inside, enjoy a completely carpet-free interior with brand new flooring throughout. The unit has been freshly updated and features brand new stainless steel appliances, modern cabinetry, and a bright, open-concept living space perfect for entertaining or relaxing. Enjoy the peace of mind of a well-managed complex with low maintenance fees and ample visitor parking. This is urban living with suburban comfortdon't miss it! (id:41954)
164 Tower Drive
Toronto (Wexford-Maryvale), Ontario
Welcome to 164 Tower Dr, an absolute beauty nestled in a highly desirable Wexford area. This charming bungalow offers its functionality and style. With thousands of $$$ spent on upgrade. Walk to the main floor and you will be greeted with an airy and bright living room with newly installed laminate floor (2023) . This Enchanting Spot Provides A Perfect Place To Unwind W/ A Book, Sip On A Cup Of Tea, Or Simply Enjoy The tranquil Views of your neighbor in a tree lined street. Kitchen has been upgraded with ceramic back splash, stainless steel appliances : (fridge 2024, electric stove 2023 ) and a french door leading to the living area. Bathroom was just newly renovated on 2020. The Fully Finished Bsmt with a sperate entrance , with one bedroom , Spacious 4 Pc Bthrm W/ , Glass Shower & ceramic vanity, and kitchen has a potential for rental or in law suite. The Sprawling Rear Yard Offers Endless Possibilities For Relaxation & Recreation, Surrounded By Lush Greenery with no neighbors at the back. The Backyard Also Features A storage Perfect For Storing Gardening Tools, Outdoor Equipment & Seasonal Items. Whether You're Hosting A Summer BBQ, Enjoying A Quiet Afternoon In The Sun Or Tending To Your Garden, This spacious Backyard Is A Versatile & Inviting Space! (id:41954)
80 Eagleview Crescent
Toronto (Steeles), Ontario
Welcome to 80 Eagleview Crescent Beautifully Renovated Home on a Rare Pie-Shaped Lot!Located in a quiet and desirable pocket near Warden & Steeles, this spacious 4-bedroom detached home sits on a premium pie-shaped lot with an extra-wide backyard perfect for entertaining or gardening. Recently upgraded from top to bottom: brand new solid hardwood flooring throughout, fresh paint, modern light fixtures, refinished staircase, updated bathrooms, and more. Walking distance to TTC, top-ranked schools, shops, parks, and quick access to Hwy 401/404. A true turnkey home you dont want to miss!a finished basement perfect for extended family or rental potential. (id:41954)
116 Burnt Bark Drive
Toronto (Steeles), Ontario
Gorgeous & Bright Double Garage Home nestled in one of the areas most desirable communities. High Ranking Dr.Norman Bethune Collegiate Institute HS and Kennedy Public school zone. Engineered Floor Throughout. Modern Light Fixtures & Pot Lights, Upgraded Washrooms. Open Concept Kitchen With Breakfast Area, Central Island, Elegant Cabinet, Stainless Steel Appliances, perfect for everyday living and entertaining. 4 Spacious Bedrooms On 2nd Floor. Finished Basement with 3 bedrooms, Great Recreation Area for Family with Separate Entrance and Potential Rental Income. Ideally located just minutes from Hwy 404, Pacific Mall, supermarkets, parks, and all essential amenities. (id:41954)
1804 Grandview Street N
Oshawa (Taunton), Ontario
Check Out This Stunning, High-Quality 6 Years Old Home Featuring a Bright and Elegant 4 Bedrooms, 4 Baths Layout in the Highly Desirable North Oshawa Community! This Impressive Property Offers Two Master Bedrooms, Each With Its Own Bathroom, Making It Perfect for Multi-Generational Living or Providing Privacy for Guests. Step Into a Stylish Open-Concept Layout Highlighted by Smooth Ceilings and 9-Foot Ceilings on the Main Floor. Enjoy Brand New Hardwood Floors, a Modern Kitchen With Upgraded Tall Cabinets, and Large Windows That Flood Every Space With Natural Sunlight. All Four Bedrooms Are Generously Sized and Filled With Light, Creating a Warm and Inviting Atmosphere Throughout. The Luxurious Primary Master Suite Boasts a Spacious Layout and a Stunning 5-Piece Ensuite Featuring a Soaker Tub and a Separate Glass Shower. The Second Master Bedroom Also Offers Its Own 4-Piece Ensuite, Ensuring Comfort for Family Members or Guests Alike. Additional Highlights Include a Double Garage Plus an Extra-Long Driveway Accommodating up to 8 Cars, Perfect for Families and Entertaining. Ideally Located Close to Schools, Parks, Shopping Centers, and With Easy Access to Highways 407 and 401, This Home Seamlessly Blends Modern Living With Everyday Convenience. Don't Miss Your Chance to Own This Beautiful Gem! (id:41954)
20 Potts Lane
Scugog, Ontario
Tranquil Waterfront Retreat Living On The Shores Of Lake Scugog in The Friendly Community Of Caesarea !Nestled On Approximately 100 Feet of Sand Bottom Shoreline With Western Exposure. This Custom Built 4 Bedroom Home Located On A Private Lot. Open Concept Main Floor With Ton Of Natural Light And Breathtaking Water Views. Living Room Features Multiple Walkouts And Brazilian Hardwood Floors. Oversized Gourmet Kitchen, Large Entertainers Island And Stunning Views Of The Lake. Master Bedroom Complete With W/O To Deck Overlooking The Water, 4Pc Ensuite And W/I Closet. This Home Is True Gem. Main Deck And Upper Deck With Amazing Space For Entertainment. Gas BBQ Hookup, Dock For All Of Your Summer Fun And Relaxing. Many Updates. Just 15 Minutes From Downtown Amenities Of Port Perry And Around an Hours Drive To Toronto,407 Is Only 25 Minutes Away. Be Part Of Desirable Williams Point Community Association Has It Own 9 Hole Pitch And Putt ,Golf Course, Club House And Parks. Annual Fee $150.00/Year Gives You Access To Recreational And Social Events. (id:41954)
105 Betty Ann Drive
Toronto (Willowdale West), Ontario
105 Betty Ann, Willowdale West Detached Bungalow with Separate Lower LevelDetached bungalow on a 50 ft x 135 ft lot, renovated throughout, with a total of 4 bedrooms on the main level and 3 bedrooms on the lower level. The home contains 7.5 bathrooms and has a separate side entrance to the lower level.Main Level:Open-concept living and dining area with pot lightingFour bedroomsUpdated kitchen with stainless steel appliancesRenovated flooring, front stonework, and entry stepsLower Level:Separate entranceThree bedrooms with large above-grade windowsMultiple bathroomsAdditional Features:Redesigned landscapingSouth-facing backyardDriveway parkingLocated near Yonge Street, with access to restaurants, retail, parks, and TTC subway stationsClose to major highways (id:41954)
98 Tanjoe Crescent
Toronto (Newtonbrook West), Ontario
Tucked Away on the Quiet, Family-Friendly Streets of Newtonbrook Awaits This Absolute Gem! This Tastefully Updated and Meticulously Maintained Home Combines Convenience, Comfort, and Flexibility. Perfect for Growing Families, Investors, or Multi-Generational Households. Featuring 4 Spacious Bedrooms Incl. Primary with Ensuite on Upper Level, Sun Kissed Office on Main Level (can be used as 5th bed), and 2 Bedrooms on Lower Level W/ Separate Entrance, Providing Income Potential and Room to Grow! Relish in the Tranquility of Your Oversized Backyard Knowing Your Steps Away From Top Rated Schools, TTC/YRT Transit, Centerpoint/Promenade Malls, Parks and Community Recreation Centers. Just Move-in and Enjoy this Generously Sized Slice of Paradise! (id:41954)
105 Betty Ann Drive
Toronto (Willowdale West), Ontario
105 Betty Ann Detached Bungalow in Willowdale WestDetached bungalow on a 50 ft x 135 ft lot in Willowdale West, renovated and maintained throughout. The main floor has an open layout with pot lighting, three bedrooms each with an ensuite, and a kitchen with stainless steel appliances and large windows.The lower level has a separate side entrance and two self-contained areas, offering potential for multigenerational living. It includes three bedrooms, an open recreation space, a shared laundry area, and a walk-out to the backyard with finished concrete steps.Features & Updates:200 AMP electrical panelUpdated mechanical systemsHardwired smoke detectorsSecurity system2-car garage plus driveway parking for four vehiclesSouth-facing backyardUpdated front stonework, landscaped gardens, and renovated entry stepsLocation:Near schools, Edithvale Park and Community Centre, TTC subway, Yonge Street retail and dining, and with quick access to Highway 401 and Allen Road. (id:41954)
306 Torresdale Avenue
Toronto (Westminster-Branson), Ontario
Absolute Stunning!! Don't Miss this loved and meticulously maintained 2-storey condo townhouse in Prime North York with 3 spacious bedrooms and 4 washrooms. Bright and airy main floor features a spacious sunken living room and dining area.The modern kitchen features sleek white cabinets, granite countertops, and a contemporary glass mosaic backsplash that adds a touch of elegance. Equipped with stainless steel appliances including a built-in microwave and dishwasher. Enjoy an abundance of natural light through the large window overlooking a lush green view & modern fixtures. Generously sized Master bedroom featuring 4pc ensuite, his/her closets & large windows that fill the space with natural light and offer tranquil views of mature trees. Other 2 spacious bedrooms comes with windows and closets. Laundry on Lower level.Finished 1 bed & 1 bath basement with separate entrance. This property nestled in a desirable neighbourhood with convenient access to transit, schools, parks, and shopping.This turn-key home offers modern style and comfort throughout. Enjoy the tranquil, part-like courtyard setting and unwind in your private sauna.A rare opportunity to own a true gemperfect as your forever home! (id:41954)
204 - 109 Wolseley Street E
Toronto (Trinity-Bellwoods), Ontario
A rare corner loft in the heart of Queen West. Tucked inside Origami Lofts, a bold architectural statement by Teeple Architects, this junior 1-bedroom soft loft delivers a one-of-a-kind urban living experience in one of Torontos most vibrant neighbourhoods. With soaring 9 ceilings, exposed ductwork, raw concrete accents, and sleek modern finishes, this suite perfectly blends industrial character with boutique charm. Floor-to-ceiling windows flood the space with natural light and frame expansive northeast views over Bathurst Street, while the spacious private balcony offers a quiet retreat above the energy of the city. As a true corner unit, youll enjoy enhanced privacy, added functionality, and a layout rarely available in a building of this scale. Located in the heart of Trinity Bellwoods, you're steps to Queen West, voted the 2nd "Hippest District in the World" by Vogue, plus independent shops, top-rated restaurants, parks, Kensington Market, and TTC at your doorstep. With a Walk Score of 98, this is city living at its most connected and creative. Bonus: The unit is currently tenanted, and the tenant would love to stay, making this a fantastic turnkey investment opportunity in a high-demand building with strong rental appeal. Includes 1 locker. A perfect option for first-time buyers or savvy investors looking for something truly special. (id:41954)
48 Navaho Drive
Toronto (Pleasant View), Ontario
Spacious 5-Level Backsplit in the Heart of Pleasant View First Time on the Market! Lovingly cared for by the original owner, this solid, unique semi-detached home offers incredible versatility and future potential. With 4 above-grade bedrooms, 2 full kitchens, and 4 separate entrances, the layout is ideal for multigenerational living or exploring future income possibilities (not currently a legal income property buyer to verify).The home features 2 full 4-piece bathrooms, a bright family room with a gas fireplace, and a finished basement with a classic wood-burning fireplace. Additional highlights include parking for 3 vehicles, a concrete slab patio and walkway, and an outdoor gas BBQ hookup. Situated on a quiet, family-friendly crescent in the desirable Pleasant View community, steps to Victoria Park TTC, and close to Finch Subway, 401/404/DVP/407, Fairview Mall, Seneca College, and top-rated schools like Cherokee Public School and Our Lady of Mount Carmel Catholic School. Parks, shopping, and community amenities are all nearby. A rare opportunity with space, charm, and endless potential! (Some photos have been virtually staged.) (id:41954)
