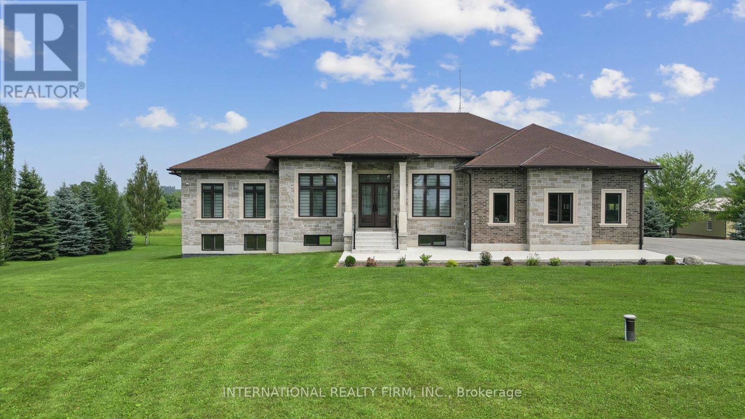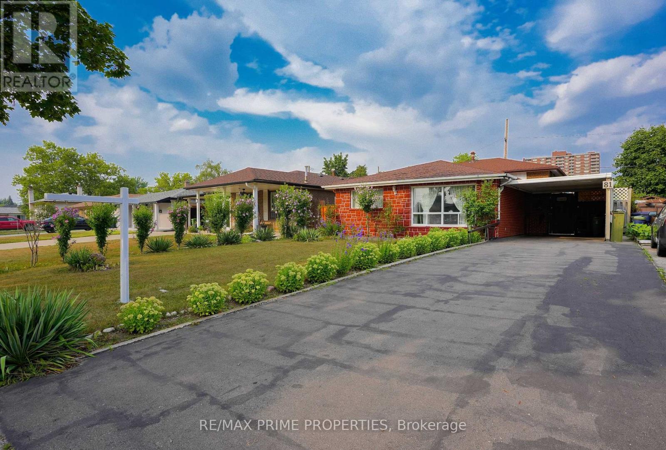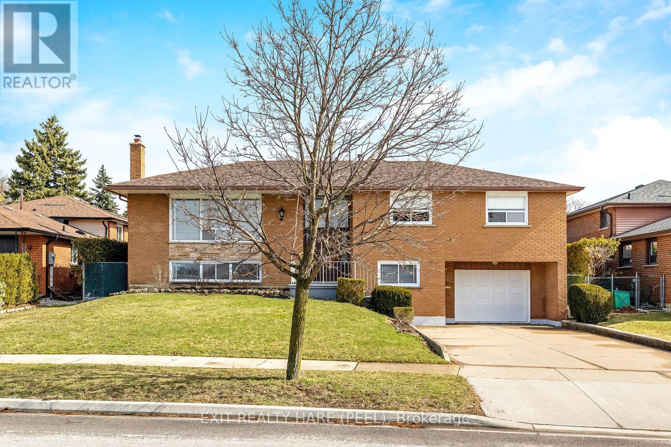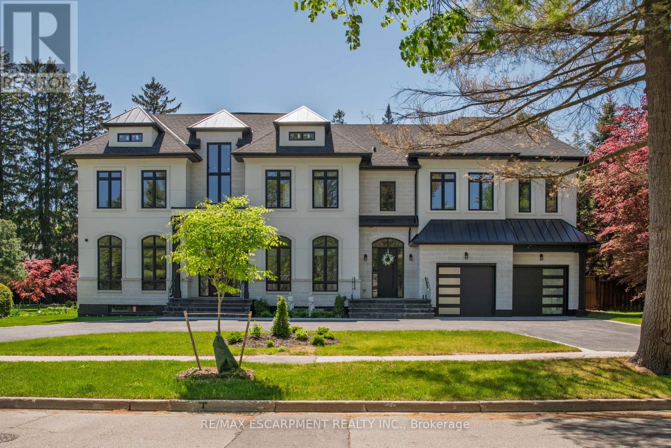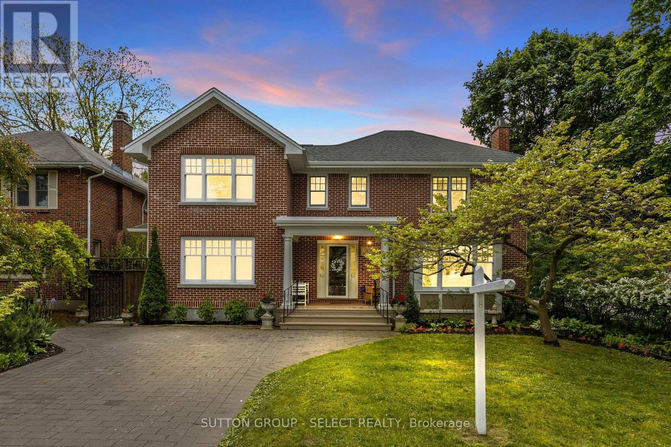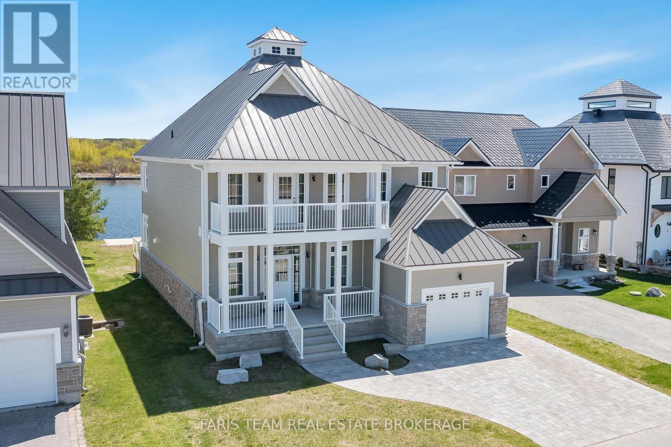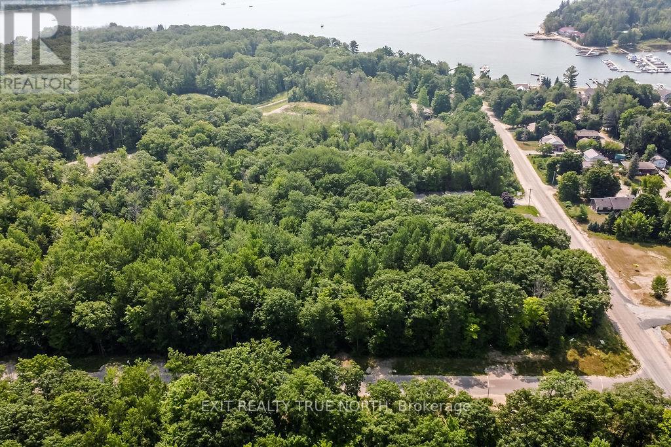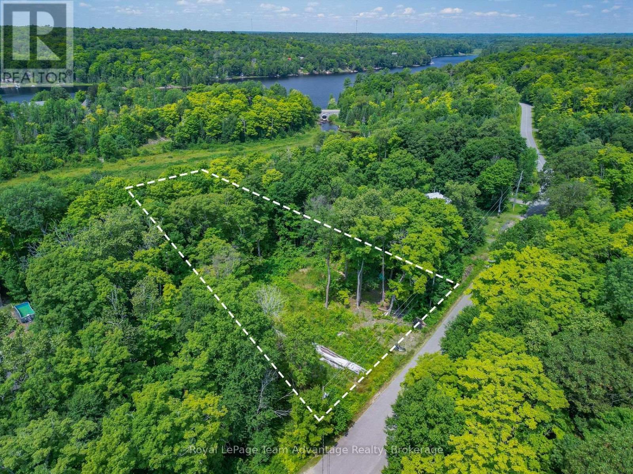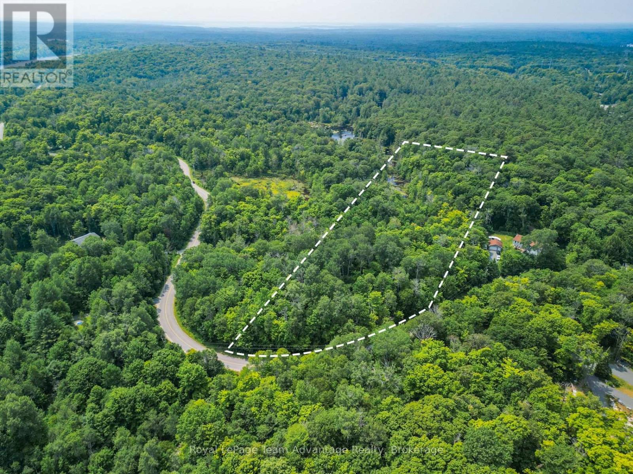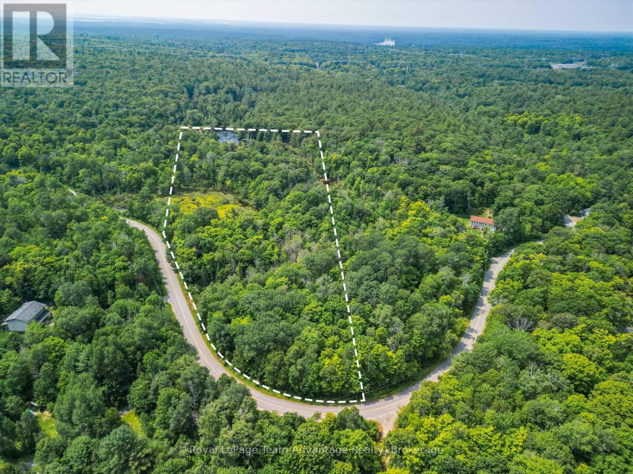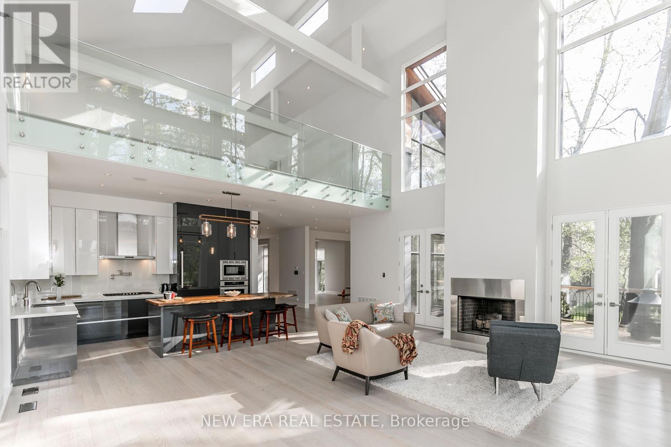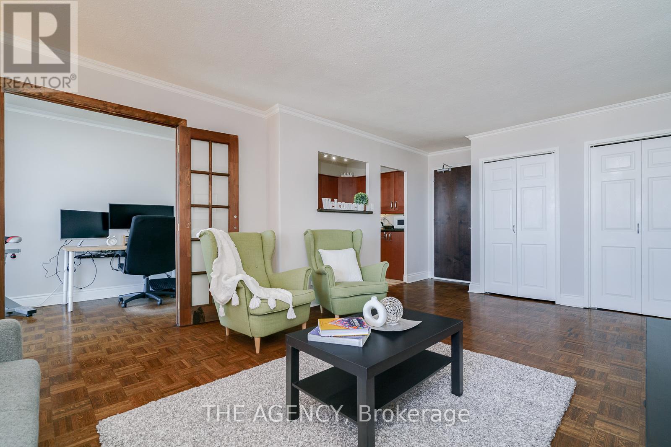1471 Rogerswood Court
Mississauga (Lorne Park), Ontario
Exceptional Luxury home and incredible backyard oasis. A rare opportunity in prestigious Lorne Park, this custom-built luxury home perfectly blends architectural sophistication, privacy, and resort-style living on an ultra-private, professionally landscaped court lot. Surrounded by mature trees and located minutes from Rattray Marsh, Jack Darling Park, and Port Credit on Lake Ontario, the home offers serene living with unbeatable access to Clarkson Village, GO Station (5 mins), and QEW (7 mins). The exterior boasts natural limestone, stucco, longboard siding, upgraded windows, roof shingles, and automated soffit lighting. An extra-long driveway leads to the attached double garage with two subterranean car lifts offering rare indoor parking for four vehicles. The spectacular backyard oasis redefines outdoor luxury with a 20 x 36 saltwater pool, waterfall, stone coping, and a boardwalk. Entertain or unwind under the custom Lanai, complete with wood-slat ceiling, gas fireplace, Wi-Fi speakers, and retractable sunscreens. Stone patios, cedar hedges, artificial turf and BBQ gas line complete this private retreat. Inside, the masterfully finished space radiates refined elegance with custom hardwood floors, oversized porcelain tiles, walnut chevron doors, a glass-panel staircase, ambient lighting, and smart home features including app-controlled Wi-Fi audio, 8-camera DVR surveillance, and a fully monitored security system. Enjoy radiant floor heating, dual HVAC systems, 2 steam humidifiers, and 2 air conditioners. The chefs kitchen with a skylight, oversized island, premium appliances, a walk-in pantry, and a walkout to your outdoor paradise, is sure to impress. Grand living areas, spa-inspired bathrooms, and 4 upper bedrooms with 3 luxe bathrooms offer comfort and style. The walk-up basement features a recreation room, gym with sauna, steam shower, wet bar, and a soundproof theatre/golf simulator room a dream for entertainers and families alike. The best of everything! (id:41954)
19769 Willoughby Road
Caledon, Ontario
Only 3 years old, this stunning custom-built bungalow offers exceptional quality and design throughout. Enter through elegant double doors into a grand foyer with soaring 12' ceilings. Spacious living and dining rooms feature coffered ceilings and recessed pot lights for a refined finish.The family room impresses with a 14' ceiling, cove lighting, and built-in ambiance. The chefs kitchen is fully upgraded with high-end appliances, including a gas stove, oversized fridge with custom panels, built-in dishwasher, walk-through servery, and abundant cabinetry. A large island completes this entertainers dream.Oversized windows with custom blinds fill the home with natural light all day. The primary suite boasts a custom walk-in closet and a luxurious ensuite with designer tub, towel warmer, and glass shower. A second master bedroom includes its own full ensuiteperfect for guests or extended family.This 3-year-old home is move-in ready, combining thoughtful design, premium upgrades, and timeless elegance. (id:41954)
81 Silverstone Drive
Toronto (Mount Olive-Silverstone-Jamestown), Ontario
Updated and move-in ready, this spacious 3+1 bedroom, backsplit is nestled in a family-friendly neighbourhood in the heart of Etobicoke. With tasteful upgrades throughout, this home offers style, functionality, and room to grow. Step into a modern kitchen featuring ceramic floors, pot lights, and ample updated cabinet space, perfect for everyday living. Enjoy hardwood floors throughout the main living areas and bedrooms. The finished lower level offers an additional bedroom or flex space, a laundry area with a new washer (2025), and durable ceramic tile flooring, ideal for a rec room, or guest suite. Outside, you'll find a fully fenced backyard with a heated tool shed with hydro, great for hobbies, storage, or a workshop. The new furnace and air conditioner (2023) ensure year-round comfort and efficiency. Property Highlights: - 3+1 bedrooms | 2 bathrooms - Updated kitchen with modern finishes - Hardwood floors throughout main living areas - Fully fenced lot with heated/hydro-equipped tool shed - New furnace & A/C (2023), new fridge (2023), new washer (2025) - Finished lower level with ceramic flooring - Excellent location near schools (6 public and 6 Catholic schools), parks (4), transit (bus and light rail) & amenities (id:41954)
7 Meadowland Gate
Brampton (Brampton East), Ontario
Discover this charming all-brick raised bungalow located in the highly desirable neighbourhood of Peel Village! This property features 4 spacious bedrooms and 2 full bathrooms, with gleaming hardwood floors and crown moulding on the main floor. The separate entrance to the basement from the frond and back provides added flexibility. Kitchen cabinet doors professionally painted. The expensive living and dining area is perfect for family gatherings and entertaining. Walkout from kitchen to backyard porch. Private Backyard features; Garden Shed, fully fenced, gated, vegetable garden, play area and enjoy shade under the roof covered patio area. Large Concrete driveway that can accommodate 4 cars, plus an oversized single-car garage w/garage door opener and direct access to the lower level. Convenient front door entry to the basement which features a 4-piece bathroom, a 2nd kitchen ideal for multi-generational living and a large recreation room with two above-grade windows that allow ample natural light. This property has been a family home since new and cared for with great attention to detail and cleanliness. Freshly painted throughout. Conveniently located near shopping, transit, parks, and the vibrant Downtown Brampton area. Whether you're looking for a family home or an investment opportunity, this gen offers endless possibilities. (id:41954)
2110 Stonehouse Crescent
Mississauga (Sheridan), Ontario
This exquisite custom-built estate in Mississauga's Sheridan neighbourhood offers over 8,000 sq. ft. of refined living space, combining elegance, comfort, and modern convenience. With 6+1 bedrooms and 7 bathrooms, this home is designed for upscale family living and grand entertaining. A dramatic foyer with 22-foot ceilings sets a striking first impression. The great room also features soaring ceilings and expansive windows that flood the space with natural light. The chef-inspired kitchen is equipped with high-end appliances, quartz countertops, a marble backsplash, and a stunning waterfall island opening to a breakfast area with walkout access to the landscaped backyard. Outdoor features include a saltwater in-ground pool, a hot tub, a natural stone patio, and built-in Napoleon BBQs perfect for summer entertaining. The primary suite is a luxurious retreat with a gas fireplace, a balcony overlooking the backyard, and a spa-like six-piece ensuite. The finished lower level offers a home gym, a sauna, a wet bar, and a theatre with seating for ten. Additional highlights include a three-car garage, smart thermostat, integrated elevator, and professionally maintained landscaping. Ideally located near top schools, parks, and major highways, this Luxury Certified home is a rare offering in Sheridan. (id:41954)
1755 Crately Court
Mississauga (Meadowvale Village), Ontario
Tucked away on a tranquil cul-de-sac within the coveted Levi Creek community in Meadowvale Village, this detached home with a LEGAL two (2) bedroom basement apartment is perfect for growing families. The spacious home offers comfort, functionality, and a legal basement apartment for added flexibility or income potential. The main floor features hardwood flooring and a bright, open layout, perfect for both everyday living and entertaining. The updated kitchen offers granite countertops, stainless steel appliances, and overlooks the breakfast nook, with easy access to the dining room for seamless hosting. The family room is warm and inviting, centered around a cozy gas fireplace, ideal for relaxing evenings at home. Upstairs, you'll find four well appointed bedrooms, including a primary suite with a walk-in closet and with a renovated 4-piece ensuite. A second-floor laundry room adds everyday convenience for families. The fully finished lower level includes a legal 2-bedroom apartment with a separate entrance, ideal for in-laws, extended family, or rental income, along with a large family room, additional fireplace, and separate laundry. This is a rare opportunity in a family-friendly neighbourhood close to parks, trails, top schools, and major highways. A true gem in Levi Creek, don't miss out! (id:41954)
22877 Valley View Road
Thames Centre, Ontario
Rare opportunity to purchase 94.22 acre estate. This property is located just south of Plover Mills Road on Valley View Road and is nestled amongst newly constructed Executive Country Estates. Whether your preference is to continue with farming this property, either as a venture of your business, continue with the long term tenant currently farming or envision building a New Home, this land offers countless possibilities. (id:41954)
391 Regent Street
London East (East B), Ontario
Perfectly positioned on a beautifully landscaped corner property along distinguished Regent Street, in London's historic Old North. This exceptional 4-bedroom home blends timeless character with refined, modern luxury. Framed by mature trees and manicured gardens, the home welcomes you with a coveted front porch and a timeless wooden door. Your gated courtyard, featuring a water fountain, ambient lighting, built-in sheds with over 30 sq ft of exterior storage, and a gas BBQ is grounded on well set flagstones. Inside, the home exudes grace and craftsmanship, with rich hardwood floors, custom wood-framed windows, and sparkling crystal chandeliers and stained glass windows throughout. The bespoke kitchen (2011) is a chefs dream, showcasing soapstone countertops, handcrafted cabinetry, integrated appliances, a gas range, skylight, coffered ceiling, a leaded glass window, and Pella French doors that open to the courtyard patio. A 2017 two-storey addition enhances the homes comfort and functionality, including a sunlit family room that could host a main floor primary bedroom or office. Take note of the beautiful banister and stair runner as you advance to the second storey. The elegant primary suite, in the east wing, features a tray ceiling, window seat with storage, and private 2-piece ensuite. The luxurious main bath offers a marble shower, volcanic limestone clawfoot tub and heated marble floors. Three additional bedrooms with a dedicated office complete the upper level. Further highlights include a main floor powder room with heated floors and stained glass window, central air, high-efficiency furnaces (2017), and a spacious lower level with laundry and storage. Thoughtful updates include roof (2005), upstairs bath/bedroom (2010), kitchen addition (2011), and full expansion (2017). A rare opportunity to own a residence of distinction on Regent Street where heritage charm, modern sophistication, and location prestige converge in the heart of Old North. (id:41954)
9 Dock Lane
Tay (Port Mcnicoll), Ontario
Top 5 Reasons You Will Love This Home: 1) Indulge in the epitome of waterfront living, where expansive decks and private balconies offer the idyllic setting for pre- and post-boating relaxations, diving adventures, and water activities 2) Experience culinary excellence in the well-appointed kitchen featuring a gas stove, built-in oven, and a spacious island with ample seating 3) Entertain in style in the main level living room boasting a soaring 20-foot ceiling and a cozy gas fireplace, creating an inviting ambiance for gatherings 4) Retreat to two luxurious primary bedrooms, each adorned with decorative walls, captivating water views, large walk-in closets, and ensuites with heated flooring 5) Welcome guests into the grand foyer of this home and boasting excellent curb appeal enhanced by upgraded exterior lighting and an interlock driveway.Age 3. Visit our website for more detailed information. *Please note some images have been virtually staged to show the potential of the home. (id:41954)
21 Pooles Road
Springwater (Midhurst), Ontario
Midhurst community in the trees, 1705 sq ft bungalow with 1035 sq ft separate entrance walkout lower level, that's 2740 sq ft total finished. 3+1= 4 bedrooms, 2 1/2 baths, glass & wood sunroom out back, mature treed beautiful useable 100 ft x 160 ft lot, with inlaw potential. Oversized double garage with windows outback, workbench, and gas heater makes it into a shop. Wrap around low maintenance deck off the kitchen to a second entrance at the family room out front. Eat-in kitchen with stainless steel appliances overlooks that deck and private side yard. Separate dining room next to living room with large stone double sided fireplace plus a gas fireplace downstairs in the finished walkout lower level with laundry, washroom, 4th bedroom & storage, rec room & access to the sunroom. Updates: chimney rebuilt, gutter guard, shingles 2021(with 45 years remaining on the 50 year transferable warranty), furnace 2015, septic pumped 2024 & moved for sunroom. Original owners, pride of ownership. The Midhurst community has trails, Willow Creek, pharmacy, churches, community center, tennis and rink, all in the village. Golf & skiing nearby, Snow Valley minutes away. (id:41954)
Lt 45 Explorers Landing
Tiny, Ontario
Discover the perfect canvas for your dream home on this generously sized, treed residential building lot in a desirable and growing exclusive subdivision. Spanning over half an acre, this vacant parcel offers privacy, natural beauty, and a tranquil setting just steps from Toanche Park. Just steps from the OFSCA trail system, outdoor enthusiasts will love the direct access to snowmobiling, hiking, and year-round adventures. Boaters and lake lovers will enjoy being minutes from the marina and public boat launch. Only a short drive to Penetanguishene and Midland, and 40 minutes to Barrie. Whether you're looking to build a year-round residence or a weekend retreat, this lot presents an exceptional opportunity to create the lifestyle you've been looking for. (id:41954)
410 Arthur Street
Orillia, Ontario
This beautifully updated bungalow is set on a generous, mature lot (59 x 174) in Orillias desirable West Ward. The open-concept main floor features a modern kitchen with a center island, breakfast bar, quartz countertops, and stainless steel appliances. The sun-filled living room boasts a large window that brings in abundant natural light. Offering 2+1 bedrooms and 3 bathrooms, the spacious primary bedroom includes a 3-piece ensuite, while the second bedroom is serviced by a stylish 4-piece main bathroom. The separate entrance to the lower level leads to a versatile space featuring a cozy rec room with a gas stove, an additional bedroom, gym, 2-piece bath, and a laundry room perfect for extended family or guests. Enjoy the expansive, private backyard complete with a fire pit area ideal for entertaining, and a gazebo for relaxing in the shade. A detached oversized garage is perfect for your car plus storage. Conveniently located near schools, shopping, Costco, and Highway 11 and Lake Simcoe perfect for commuters and families alike. (id:41954)
17 Cornflower Road
Mcdougall, Ontario
Build Your Dream in Cottage Country. Welcome to 17 Cornflower Road. Tucked in the trees and ready for your vision! This peaceful, well-treed lot is located just minutes from Parry Sound in the quiet Township of McDougall. With 0.714 acres of land to work with, you've got the canvas to design your custom home or cottage retreat just the way you like it. Whether you're looking to build your year-round residence, a seasonal getaway or invest in Northern Ontario real estate, this property offers the perfect blend of privacy, community and convenience. Hydro is at the road and year-round access means no compromise on comfort, even in winter. Surrounded by lakes, trails and Georgian Bay just a short drive away, this location puts you in the heart of everything we love about life up here in nature, quiet and space to breathe. Boat launches, beaches & backcountry adventures are just around the corner-10 mins to Parry Sound for groceries, shopping & hospital. Ready for your plans! Looking for a piece of the Parry Sound area to call your own? Lets walk the lot together - we know the land, the neighbours and the potential. Think local. Think lifestyle. Think Boyd. (id:41954)
Lot 8 Harris Lake Water
Parry Sound Remote Area (Wallbridge), Ontario
Harris Lake Cottage Retreat 209 Ft Waterfront, 3 Bed + Bonus Loft, Unorganized Township. Welcome to your cozy lakeside getaway on Harris Lake - just a 2-minute boat ride or short paddle from the full-service marina. This 3-bedroom, 1-bathroom off-grid cottage offers the perfect blend of rustic charm and modern comfort nestled among the trees for privacy and tranquility. Inside enjoy an open-concept kitchen, dining and living area with propane appliances including a fridge and stove. A generator powers the essentials with the option to add hydro or solar for future convenience. Step outside to a generous front deck overlooking 209 feet of waterfront. The level yard is ideal for all ages to play and explore. Two docks, a sandy beach and natural rock outcrops create the perfect outdoor playground. Bonus: A detached outbuilding with a loft offers extra sleeping space above and a workshop below, great for guests or hobbyists. Located in an unorganized township this property offers flexibility and fewer restrictions. Whether you're looking for a peaceful escape, a family cottage or a future rental this gem checks all the boxes. (id:41954)
25 Long Lake Estates - Part 1 Road
Mcdougall, Ontario
6.71 Acres, Privacy, Potential & Pure Northern Air. Here's your chance to own a generous piece of cottage country. Just minutes from Parry Sound yet worlds away from the noise. 25 Long Lake (Part 1) offers 6.71 acres of natural, untouched landscape in the Township of McDougall: tall pines, rocky outcrops and the kind of quiet you can't buy in the city. Whether you're looking to build your dream home, a weekend cabin or just tuck some land away for the future this lot gives you space to think big. Year-round access, hydro nearby and room to explore, garden, build or just breathe. Private and peaceful setting with a mix of trees and terrain. Short drive to Parry Sound for essentials, shopping & hospital. Surrounded by lakes, trails and crown land adventure. A smart long-term investment in a growing area. Properties like this with acreage, access and freedom are getting harder to find. No rush to build, you can take your time and make it exactly what you want. (id:41954)
25 Long Lake Estates - Part 2 Road
Mcdougall, Ontario
5.705 Acres | A Fresh Start in Cottage Country. Recently severed & tucked just outside Parry Sound, 25 Long Lake Part 2 offers 5.7 acres of natural, undeveloped land in one of the area's most peaceful pockets. Whether you're dreaming of a custom build, a seasonal escape or a quiet piece of land to hold onto for the future, this property delivers space, privacy and possibility. Set in the Township of McDougall, this lot features a mix of mature trees and Canadian Shield terrain, the kind of Northern Ontario landscape people fall in love with. There's year-round road access, hydro at the lot line and no timeline to build, giving you the freedom to move at your own pace. Minutes from local lakes and outdoor adventure 10 mins to Parry Sound for shops, hospital & amenities. Quiet, private and loaded with potential. Invest now, build later or start your plans today. Whether you're buying land for yourself or for future generations, this is a smart move in a growing area. (id:41954)
615 - 10 Gatineau Drive
Vaughan (Beverley Glen), Ontario
Welcome To The Luxurious D'Or Condos, Situated in the Heart of Prime Thornhill! This 2 Yr New, Spacious 1 Bed plus Den & 2 Full Bath Suite with Parking and Locker, Offers 728 sq. ft. of Chic, Upgraded & Modern Interior Space Plus a Private Balcony. Generously Sized Den Used as a Second Bedroom! Unit Features Large Living Area, High ceilings, Floor-to-Ceiling Windows, and Lots of Natural Light. The Primary Bedroom Features an Ensuite Bath and a Double Closet. Upgraded Gourmet Kitchen with Stylish Stainless Steel Appliances, Stone Countertops, Backsplash, and an Undermount Sink. Great Walk Score With Nearby Schools, Parks, Public Transport, Restaurants, Shops, Entertainment, Recreation Facilities, Places Of Worship & More! Close to YRT buses, GO transit and access to Finch TTC subway within minutes! Approx 30 Min To Toronto Downtown! Great World Class Amenities Such As 24 Hour Full Service Concierge, Elegant, Hotel Inspired Lobby, Party Room with Adjoining Lounge, Elaborate Dining Room & Chef's Kitchen Facilities, Gym with Weights & Cardio Machines, Yoga Room, Indoor Pool with Retractable Glass Wall Leading To Outdoor Sundeck and Gazebos, Hot Tub & Steam Room, Outdoor BBQ and Dining Areas, Private Theatre, Guest Suites, Secured Underground Parking. Truly A gem, Great Unmatched Functional Layout! Don't Miss This One! (id:41954)
19180 Centre Street
East Gwillimbury (Mt Albert), Ontario
Discover Bungalow-Style Living Here In The Heart Of Mount Albert. Welcomed by both a front and side porch, this bright 3-Bedroom marries both timeless vintage character and rural rustic roots. Filled with soft natural light, tall baseboards, board & batten wall paneling and both flat and soaring sloped ceilings. The roomy kitchen offers flexibility to be an eat-in style with table or perhaps a movable island for additional prep space for the baker or home chef. Spacious separate dining room. Walk-out to deck from sunken living room to spacious deck with hot tub, privacy screening and the serene sights and sounds of Vivian Creek neighbouring to the north. A gardener's paradise with front, side and backyard gardens to enjoy, including 10'-0" x 7'-0" garden shed. Conveniently located near parks, library, community centre, schools, shopping and local restaurants. Bungalow living in a sought-after neighbourhood is rare gem to find - Welcome to 19180 Centre St, Mt. Albert. (id:41954)
767 Cedarvale Drive
Innisfil, Ontario
Fabulous sun filled layout with a spectacular gourmet kitchen, with Thermador appliances. Family room with 32ft soaring cathedral ceilings. Custom large windows with great views, custom flooring throughout the house. Spacious bedrooms, all with their own washrooms with heated floors. Steps to lake Simcoe. Enjoy access to a neighbourhood beach and proximity to Innisfil Beach Park. Located close to shops, schools, and only a few minutes from Friday Harbour.Enjoy the beautiful landscaping for recreation and family gatherings. Backs onto a golf course.Don't miss the opportunity, your dream home awaits. (id:41954)
803 - 101 Charles Street E
Toronto (Church-Yonge Corridor), Ontario
Welcome to Suite 803 at X2 Condos! This Meticulously Maintained Two-Storey 2-Bedroom + Den Residence Offers a Smart, Functional Layout With No Wasted Space and Exceptional Attention to Detail Throughout With Thousands Spent on Upgrades! Soaring Ceiling Heights Over the Living and Kitchen Areas Create a Rare Sense of Openness and Airiness, While a Wall of Expansive Windows, With South-Exposure, Fills the Home With Natural Light, Enhancing Both Space and Warmth. The Expansive Custom-Designed Kitchen Features High-End, Full-Size European Appliances, Extended Cabinetry and Counter Space, and a Center Island With Seating- Ideal for Cooking, Entertaining, or Casual Meals. The Inviting Living Area, With Approx.18-Ft Ceilings, Sets The Tone With a Stunning Imported Teardrop Chandelier While Opening to a Balcony, Perfect For Enjoying Your Morning Coffee or Unwinding in the Evening. Experience Versatile Split-Level Living With a Bedroom and 3pc Bathroom on the Main Floor, Plus a Second Bedroom, a 4pc Bath, and an Open Den Upstairs- Perfect for a Home Office. The Layout Is Accommodating for a Variety of Needs! Whether You're Hosting, Working From Home, or Simply Relaxing, This Thoughtfully Designed Suite Offers the Perfect Blend of Function, Comfort, and Contemporary Style. This Suite Also Comes With One Premium Parking Space on P1 and Two Storage Lockers On The Same Floor As The Suite! Well-Managed Building Situated in a Prime Location- Nestled on Charles, Just Steps From Bloor Street, With Transit (Two Subway Lines), Groceries, Stores, Gyms, Coffee Shops, Yorkville, and All the Local Hot Spots Within Walking Distance! Residents of X2 Also Enjoy Access to a Full Line of Luxury Amenities, Including a Resort-Style Terrace With An Outdoor Pool, Cabanas On Pool Deck, BBQ and Lounge Chairs, Gym, Yoga Room, Steam Room, Billiards Lounge, Party Room, Guest Suites, Ample Visitor Parking and Concierge. (id:41954)
602 - 501 St. Clair Avenue W
Toronto (Casa Loma), Ontario
Prime Locale in Prestigious Casa Loma! Welcome to this stunning 597 Sq Ft 1-bedroom Rise Condo, offering a spacious, bright, and open-concept layout. Enjoy 9 ft ceilings and floor-to-ceiling windows that flood the space with natural light, creating a functional and inviting home. The modern kitchen boasts a backsplash, undermount lighting, a gas stove, and built-in appliances. Step out to your large north-facing balcony with a gas BBQ hookup perfect for entertaining and honing your grilling skills. Upgraded features include new lighting fixtures in the living room and bedroom, electric drop-down blinds for effortless ambiance, and a large walk-in closet in your bedroom. Live the ultimate lifestyle with world-class amenities: heated outdoor pool, sauna, gym, outdoor terrace/lounging area, party room, games room, BBQ facilities, theatre room and 24-hour concierge. Steps to TTC, St. Clair West Subway, Loblaws, trendy restaurants, parks, schools, and a library, this vibrant location offers unmatched convenience and sophistication. Embrace a lifestyle of luxury and ease in this exceptional condo! Parking is available for rent in the building. (id:41954)
1504 - 5949 Yonge Street
Toronto (Newtonbrook East), Ontario
Location! Location! Location! with unbeatable price!! High-floor unit with a spacious and functional open-concept layout 681 sq.ft. interior + 89 sq.ft. balcony with unobstructed north view from every window. The den with French doors is perfect as a second bedroom or home office. A large balcony offers plenty of outdoor space for relaxing or entertaining. The unit features an updated kitchen with track lighting, open living/dining area, and generous storage. All utilities are included in the maintenance fee! Located steps from public transit, shopping, and the future projected Cummer subway station, this property offers excellent value for investors, downsizers, or condo dwellers seeking more space at a reasonable price. Well- managed building with a healthy reserve fund. Estoppel Certificate will be ready upon request. Tenant will leave by Aug 8, 2025 (N9 signed). Photos were taken prior to tenancy. (id:41954)
1031 Griffith Street
London South (South K), Ontario
Welcome to this spacious and beautifully maintained bungalow located in the heart of South London. With over 4,000 sq ft of finished living space, this home offers a traditional, functional layout perfect for growing families or multi-generational living. Upstairs, you'll find three generously sized bedrooms, including a bright and airy primary retreat, and two full bathrooms. The fully finished lower level features an additional bedroom and full bathroom -ideal for guests, in-laws, or a home office setup. Recent upgrades throughout the home ensure peace of mind and modern comfort, while preserving its classic charm. Step outside to your own private backyard oasis - perfect for relaxing or entertaining. Don't miss your chance to own this impressive home at an unbeatable price. Priced to sell - book your private showing today! (id:41954)
1091 Brenholm Lane
Highlands East (Monmouth), Ontario
Adorable 3 Bedroom 1 Bathroom Cottage on just over an Acre Property on the quiet Grace River. Grace River flows between Grace Lake and Dark Lake in a Beautiful area of Haliburton. This Cottage has Pride of Ownership and has been Maintained by the Same family for 36 Years. The Kitchen has a Walk-Out to a Private Wrap Around Veranda overlooking waterfront. Large living room with cozy woodstove and two walk outs to the deck. Enjoy the well manicured, one acre of total Privacy. Enjoy Sitting Around the Firepit and Roasting Marshmallows under the stars. Just minutes from the town of Wilberforce and Schools. School Bus access at the entrance of Brenholm Lane. (id:41954)

