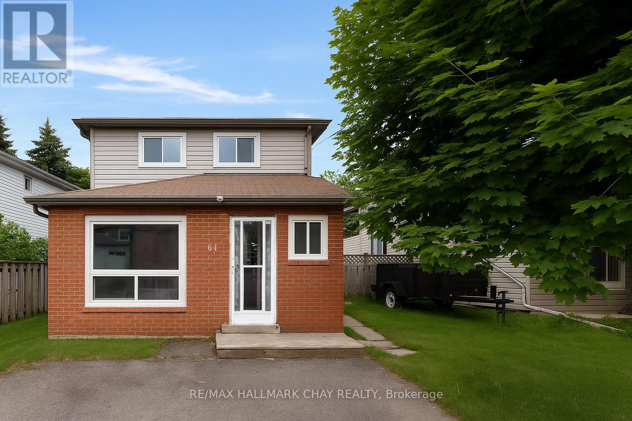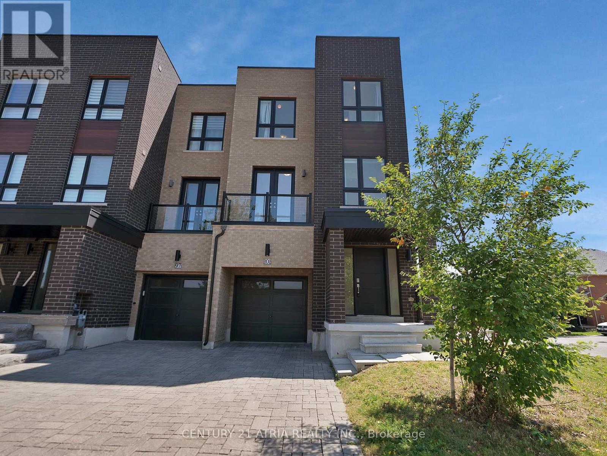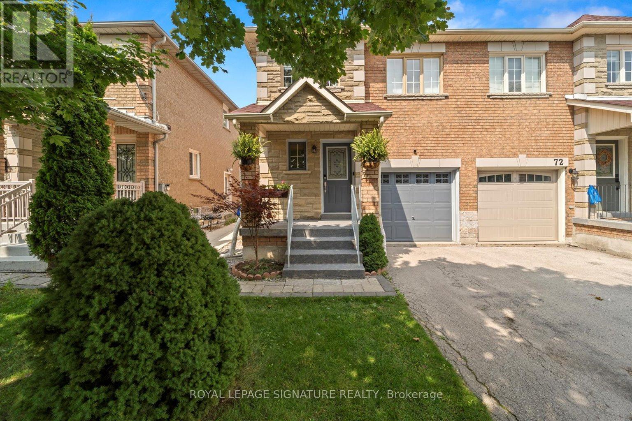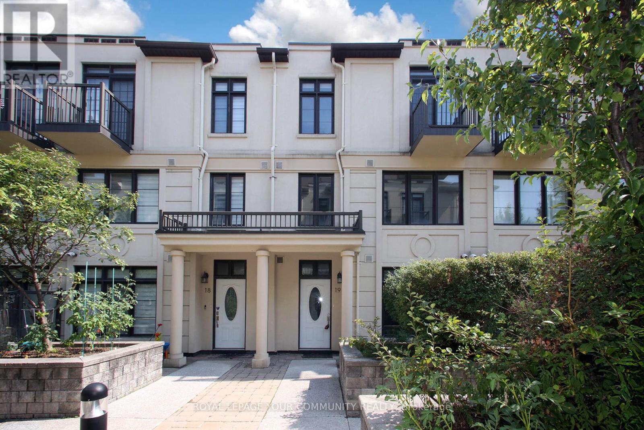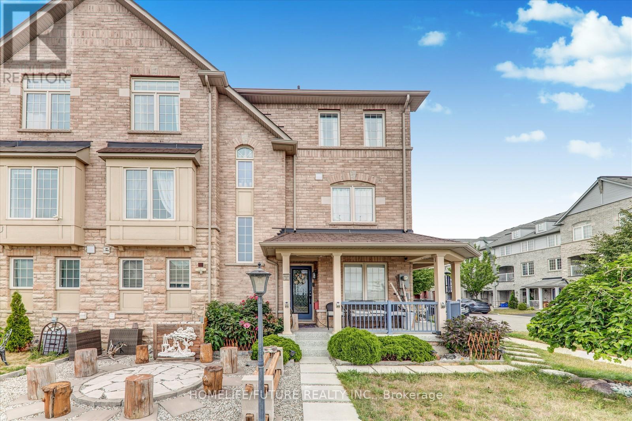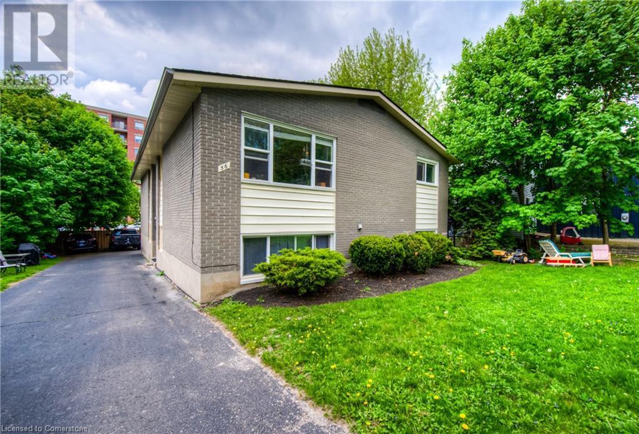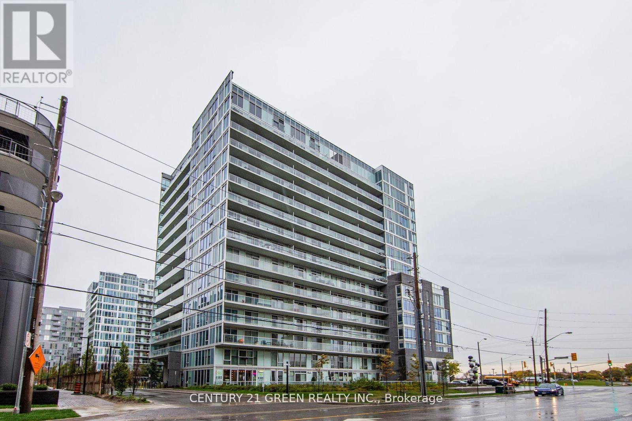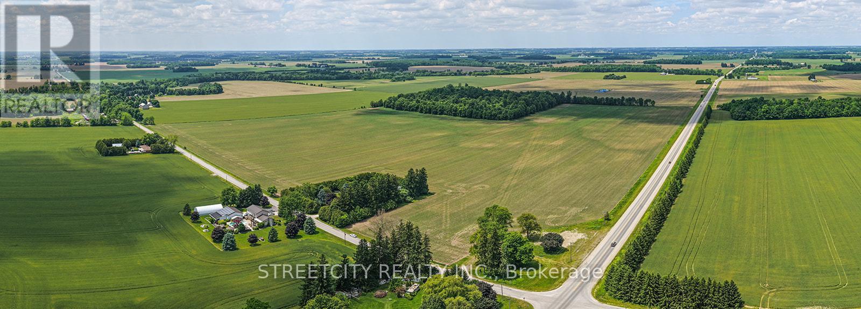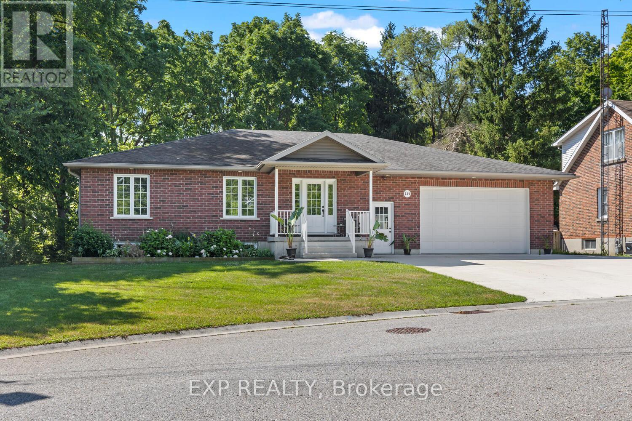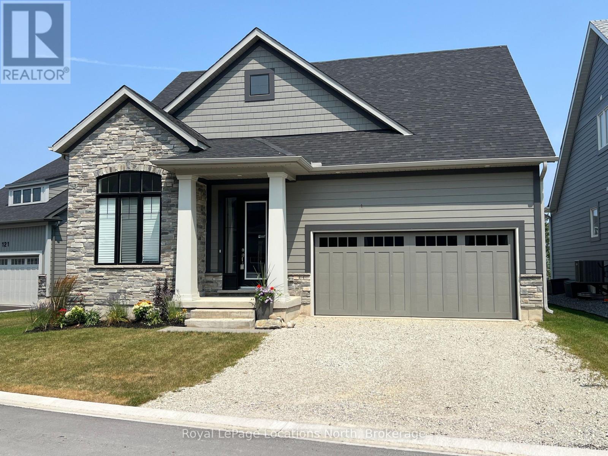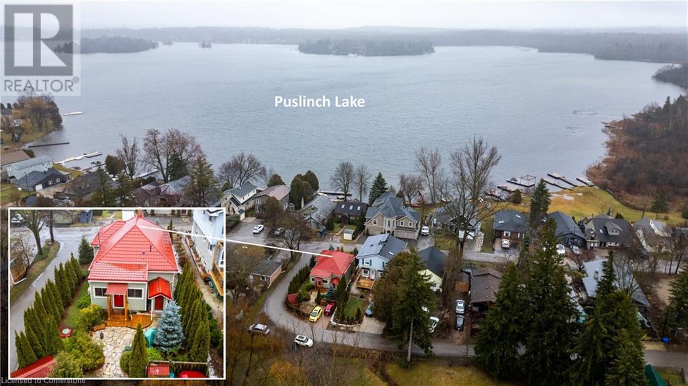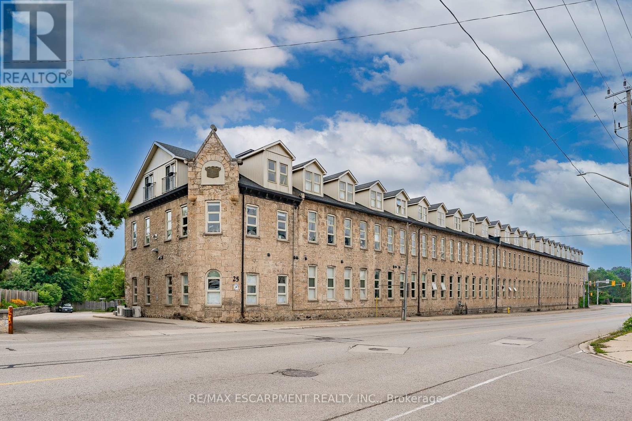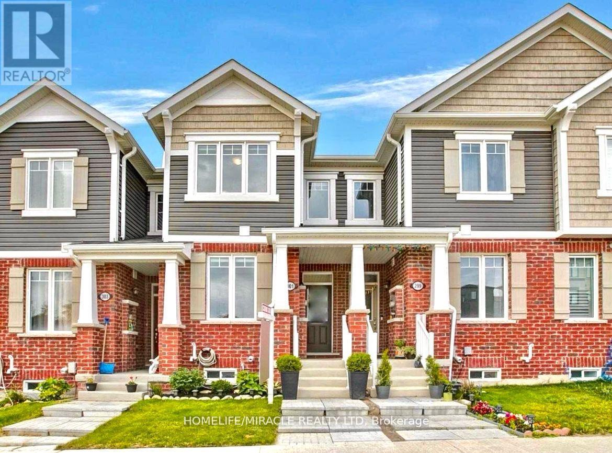61 Corbett Drive
Barrie (Grove East), Ontario
Investors & First-Time Buyers * Opportunity Knocks * Whether you're expanding your real estate portfolio or stepping into homeownership, this detached two-storey duplex in Barrie offers flexibility and a financial upside. Live in one unit and rent out the other to offset costs and build equity! This property features:- two self-contained rental units. Main Unit is a two-storey layout with kitchen, living room, family room, 3 bedrooms, and 2 bathrooms. Lower Unit features an open-concept kitchen / living space, 2 bedrooms, and 1 bathroom. Appliances included: 2 fridges, 2 stoves, 1 dishwasher, 2 washers, 2 dryers. Convenience of ensuite laundry in both units, and on-site parking. Financials available upon request. Situated in a prime Barrie location with easy access to Public transit & GO Train service - Schools, parks, shopping & entertainment - Minutes to commuter routes north to cottage country or south to the GTA and beyond. Take a look today! (Tenanted property requires min 24 hr notice for all showings). (id:41954)
35 Ashburton Crescent
Essa (Angus), Ontario
CORNER LOT ANGUS GEM WITH BASEMENT SUITE POTENTIAL & ROOM TO GROW! Welcome to this charming detached bungalow nestled on a quiet street in a tranquil Angus neighbourhood, surrounded by lush forest, parks, and walking trails. Enjoy being just minutes from the Angus Recreation Centre, public library, Base Borden, community gardens, schools, and a vibrant shopping plaza, with the downtown core only five minutes away. Outdoor enthusiasts will love the easy access to Barries Kempenfelt Bay waterfront, Wasaga Beach, and Snow Valley Ski Resort for year-round adventure and amenities. Set on a spacious corner lot, this home boasts an oversized driveway with ample parking, a fully fenced backyard with a patio, gazebo, garden beds, and three garden sheds for seamless outdoor living. Inside, the well-maintained main floor features bright, generous principal rooms, including a sun-filled living room with a large bay window, an open dining area, and a functional kitchen with a walkout to the backyard. Three comfortable bedrooms and a full 4-piece bath provide comfort for the whole family. The finished lower level offers exceptional flexibility with a large rec room, additional bedroom, den, 3-piece bath with laundry, and a kitchen area - ideal for in-law suite potential thanks to a separate entrance from the backyard. Don't miss your chance to make this move-in ready #HomeToStay yours - offering exceptional space, unbeatable convenience, and incredible value in a thriving community! (id:41954)
101 Gridiron Gate
Vaughan (Vellore Village), Ontario
Welcome to 101 Gridiron Gate, a bright and stylish freehold corner townhouse in Vaughan's coveted Vellore Village community. This 3-bedroom, 4-bathroom (2 full + 2 half) end-unit home offers approx. 1,700 sq ft of well-designed space perfect for first-time buyers, growing families, or investors seeking value in the Greater Toronto real estate market. Located at Major Mackenzie Dr and Weston Rd, this move-in-ready townhome features hardwood floors on the main and upper hallways, cozy broadloom carpet in all bedrooms and the ground-level den, and large windows on three sides for exceptional natural light. The open-concept main floor is perfect for entertaining and everyday living, complete with pot lights, a private balcony, and a modern kitchen featuring granite counters, stainless steel appliances, breakfast peninsula, and plenty of cabinetry. Upstairs, all three bedrooms offer rare walk-in closets. The spacious primary bedroom includes a 4-piece ensuite bath, while the other two bedrooms share a second full bathroom. A powder room is located on the main floor, with another on the ground level. The unfinished basement offers flexible potential for a home office, rec room, or gym. Additional highlights include an attached garage with interior access, private driveway, fenced backyard, and ample storage throughout. Walkable to local amenities including Vellore Village Community Centre, Cortellucci Vaughan Hospital, parks, groceries, and dining. Top-rated nearby schools include Glenn Gould PS, Fossil Hill PS, St. Veronica CES, and St. Jean de Brébeuf CHS. Commuters will appreciate being just a10-minute drive to Vaughan Metropolitan Centre TTC subway station (Line 1), with direct access to York Region Transit, VIVA Rapid Transit, and GO Transit all under the One Fare system. Also close to Vaughan Mills, Canadas Wonderland, and Highways 400, 407, and 401. A rare opportunity to own a premium corner unit in one of Vaughan's best family-friendly neighbourhoods. (id:41954)
70 Silverdart Crescent
Richmond Hill (Oak Ridges), Ontario
Welcome to 70 Silverdart Crescent, a charming semi-detached gem in Richmond Hill. This Beautifully upgraded home is a perfect condo alternative, offering more space and comfort without the condo price tag.The home features a huge Primary bedroom, providing a luxurious retreat. The walk-up basement with a separate entrance is ideal for in-laws or a private suite.Recent updates like engineered hardwood floors on the main level, fresh basement finishes, anda new heat pump ensure modern living at its finest.Step outside to a professionally landscaped backyard with mature cedars and more, offering natural privacy perfect for entertaining or unwinding under the stars. With easy access to major highways, this move-in-ready home is a dream come true in one of Richmond Hills best neighborhoods. Don't miss this rare opportunity!HWT Owned 2019- Landscaping 2021- Fridge, Range & Washer/dryer: 2021- Bsmt Fridge:2022 - Bsmt Laminate and Paint: 2023 - Main Floor Eng-Hardwood:2023 - Heat Pump & Attic Insulation: 2023-SmokeD etectors: 2024 - 3 One Pc Toilets 2024 (id:41954)
19 - 7 Brighton Place
Vaughan (Crestwood-Springfarm-Yorkhill), Ontario
Luxury 3 Storey Executive Townhome with 2 Underground parking spots right beneath the unit, Welcome to Posh Townhomes! Modern urban Freehold townhome featuring 4 Levels of living space (including the finished basement), Enjoy the comfort of this property with unique features such as entire 3rd floor being the primary retreat, modern kitchen with marble and granite features, main floor outdoor area, access to the common area Gym,jacuzzi and party room,guest room,concierge,Library.This Townhome features care free living since the garbage removal,lawn care,snow removal,grounds keeping and water all are included in the monthly potl fees. (id:41954)
2 Clowes Street
Ajax (Central East), Ontario
A Special Place To Live. Spacious End Unit Townhouse Feels Like A Semi. There Is Nothing To Do But Move In! All-Brick, 100% Freehold Home! (Absolutely No POTL Fees) Within A Short Walk To The Park/Playground, Audley Recreation Centre, Public School, And Bike Path For A Hike Through The Outdoors! Minutes To Big Box Stores (i.e., Costco, Amazon), Restaurants, Public Transit, And With Easy Access To Highways 401, 407, And 412. Families Will Appreciate Being Close To Top-Rated Schools (Viola Desmond Public School, Notre Dame Catholic Secondary School, And J. Clarke Richardson Collegiate). Direct Access To The Garage From The Main Floor. The Main Living Area Features A Stylish Open-Concept Layout Filled With Natural Light, Upgraded Kitchen, Front Porch, And Balcony For Additional Outdoor Living Options. (id:41954)
6a North Woodrow Boulevard
Toronto (Birchcliffe-Cliffside), Ontario
This beautifully maintained home has been freshly painted throughout and is move-in ready. Enjoy two expansive windows offering stunning views of a large, private backyard perfect for entertaining or relaxing. A spacious detached garage adds extra value and convenience. The bright basement features large above-grade windows, a full washroom, and a separate side entrance ideal for creating an in-law suite or income potential. Located steps from schools, shopping, TTC, and the GO Station, this is an exceptional opportunity in a sought-after location. (id:41954)
56 George Street
Waterloo, Ontario
PREMIUM A+ LOCATION FOR THIS PURPOSE BUILT, CONCRETE FOURPLEX IN UPTOWN WATERLOO. THIS PROPERTY FEATURES 1 X 1 BEDROOM, 2 X 2 BEDROOMS AND 1 X 3 BEDROOMS. THE THREE BEDROOM UNIT IS VACANT. THE PROPERTY IS HEATED WITH ELECTRIC BASEBOARDS AND ONE HYDRO METER. RENTS ARE ALL INCLUSIVE. COIN LAUNDRY ON SITE. WINDOWS AND ROOF REPLACED IN 2013. AVERAGE RENT IN THE BUILDING IS $1,775! TWO UNITS HAVE BEEN EXTENSIVELY RENOVATED WITH NEW KITCHENS AND BATHS. THE LOCATION OF THIS PROPERTY IS EXCEPTIONAL FOR BOTH INVESTORS AND TENANTS. (id:41954)
1108 - 100 Western Battery Road
Toronto (Niagara), Ontario
Step into life at Vibe Condos, right in the heart of Liberty Village, where every detail of this 1+1 bedroom suite is designed to make you feel right at home. As you walk in, you're greeted by natural light streaming through floor-to-ceiling windows, highlighting the newly installed laminate floors (2025) and a bright, open layout with soaring 9-ft ceilings.The modern kitchen offers granite countertops and full-sized appliances, including a newer dishwasher and washer/dryer, ideal for both everyday living and entertaining. The spacious living and dining area flows effortlessly into a functional den, perfect for your home office, guest space, or even a cozy second bedroom. Step outside onto your private 180 sq ft balcony and take in unobstructed views of the city your own outdoor retreat for morning coffee or evening wine. This suite also comes with underground parking and a locker, and sits just steps from Liberty Villages best: shops, restaurants, fitness studios, and the convenience of the King Liberty Bridge with quick access to King Street, the TTC, and surrounding neighbourhoods.Whether you're a first-time buyer, investor, or simply looking to enjoy the pulse of downtown living, this vibrant condo is ready to welcome you home. (id:41954)
E501 - 555 Wilson Avenue
Toronto (Clanton Park), Ontario
Fall in Love with Urban Luxury at its Finest in this Stunning 1+1 Bedroom + 1.5 Bath Condo with1 Pkg. Indulge in Resort-style Living with Access to an Infinity-Edge Pool and State-of-the-art Gym to Keep you Fit. Take in the Stunning City Views from the Rooftop Deck/Garden and a Variety of Social Spaces Including a Party Room, Games Room, and Lounge Area for Gatherings with Friends & Family. Rest Easy Knowing that your Safety is Top Priority with 24/7 Security Services. Welcome Home into your Inviting Foyer with your Very Own, Huge, Cant Beat Laundry Room with New LG Front Loading Washer & Dryer with Built-in Custom Designed Closet and Shelves for Added Storage and that Wow Factor. Convenience of Having an Extra Bathroom Will Prove to be Clutch. Open Concept Kitchen Featuring a Moveable Island and Stainless Steel Steel Appliances. Spacious Living/Dining Area Complete with Tailor-made Shelving and Walk-out to Balcony, your Personal Retreat! Roomy Bedroom with Large Double Closet and Ensuite Bath. And at Last, the Piece de Resistance... PRIME LOCATION!! Situated Just Steps Away from Wilson Subway Station, your Commute to Downtown is a 30 Minute Breeze. Retail Therapy Available at Yorkdale Shopping Centre Just Minutes Away. Don't forget About Costco Starbucks, LCBO, Home Depot, Michaels, Jollibee (Have you Tried Their Pineapple Quencher? Go Now!), Allen Rd, 401 & more. Street Level Retail, Sushi then Salon or Salon then Sushi, You Pick! Need a School Nearby? We Got you Covered! Parks, Hospital and Absolutely Everything you Need! Congrats, you Found it! Your search ends here! (id:41954)
730 - 231 Fort York Boulevard
Toronto (Niagara), Ontario
Welcome to your new home at Waterpark City! This spacious 2-bedroom, 2-bath corner unit on the upper podium level offers an impressive living experience. Enjoy soaring 9-foot ceilings that create an airy, penthouse-like atmosphere. Take in stunning views of the CN Tower and the Bent way skating trail from the comfort of your home. The highly desirable split floor plan is bathed in natural light, perfect for both relaxing and entertaining. Host guests effortlessly in the large dining area and open-concept kitchen featuring a breakfast bar. Start your mornings on the charming balcony, where a Parisian-inspired ambiance and breathtaking tower views await you. (id:41954)
22131 Highbury Avenue N
Middlesex Centre, Ontario
Absolutely prime farmland opportunity! 101.8 acres on the desirable northernly edge of London. Welcome to 22131 Highbury Ave. This exceptional property boasts 79 acres of highly productive tillable land, currently leased to a reliable long-term tenant, with the potential for lease extension. A unique chance to acquire a significant agricultural holding at the prestigious intersection of Highbury and Nine Mile Road. (id:41954)
139 John Street
Zorra, Ontario
This very unique home is situated on a large private lot that sides and backs onto a beautiful treed area. Over 3,600 sq ft of living space! The spacious open concept main level has lots of hardwood flooring. The kitchen is open to the dining area and living room making it ideal for entertaining. Terrace doors lead to the large upper deck where youll be able to relax while enjoying the gorgeous forest view! Master bedroom has a cheater ensuite bathroom. Convenient main floor laundry. The walkout basement is finished with a kitchen, 3 bedrooms, 4-piece bathroom, laundry room and living room. Access the lower concrete patio from the basement living room. The incredible 1,643 sq ft attached garage has many features. They include in-floor heating, 220 amp electrical, compressor, separate water heater and forced air gas furnace. This home has an abundance of storage space including a storage shed thats accessible from the rear of the house as well as the garage. This home is truly ideal for multi- generational living! (id:41954)
120 Havelock Street
Georgian Bluffs, Ontario
Welcome to this charming home located in the historic hamlet of Oxenden, with just a short 3km drive to Wiarton, offering you the convenience of all the major amenities. This well-maintained home offers 3 large bedrooms, 2 with full ensuites on the 2nd level. Conveniently located on the main floor is a laundry and half bath, along with optional 4th bedroom/office. The updated functional kitchen offers plenty of newer custom cabinetry with granite countertops. The spacious living room offers a centrally located efficient gas fireplace. French doors off the living room take you to the beautiful wrap-around porch where you can enjoy a swing, the beautifully landscaped grounds, and stunning sunsets of Colpoys Bay. A detached 3 car garage provides ample space for parking, storage and potential workshop areas. This property also boasts a new generator hookup and the majority of windows have been upgraded to Centennial, with a lifetime warrantee. For water sports enthusiasts, there is a public boat launch just a 2 minute drive to lovely Colpoys Bay. Aside from boating and swimming, this area also offers a wide range of activities such as biking, hiking, gardening, snowmobiling, and cross country skiing. Come and see this property, it won't disappoint! The perfect blend of rural living surrounded by natural beauty, tranquility and privacy, with the convenience of city amenities! For those interested the adjoining property (108 John St) is NEGOTIABLE and would be in ADDITION to purchase price of 120 Havelock St. (id:41954)
123 Beacon Drive
Blue Mountains, Ontario
Welcome to 123 Beacon Drive in The Cottages at Lora Bay where timeless design meets modern luxury.This beautifully upgraded bungaloft showcases quality finishes and thoughtful features throughout. Bright, open-concept main floor boasts soaring ceilings, hardwood flooring, pot lights & a floor-to-ceiling stone f/p with (200 year old barn beam) mantel, perfect for cozy nights or entertaining guests. The chefs kitchen is a true highlight, featuring a walk in pantry, Jenn-Air s/s appliances including wall ovens, fridge, dishwasher, a Fulgor Milano 36 inch gas cooktop & a sleek wider than standard Elica exhaust fan that eliminates odours. Quartz counters and a striking double herringbone backsplash tie it all together in style. The dining area & living room flows seamlessly to your outdoor space, with a rough-in for a BBQ gas line ready for summer living.The main floor primary suite offers a peaceful retreat with a walk-in closet and spa-like ensuite with floor-to-ceiling shower tile. A front den provides space for a home office or potential guest bedroom. Upgraded mudroom with Electrolux washer/dryer and garage access. Additional upgrades include increased main floor ceiling height with 8' doors and transoms, a full glass front door, oak stairs to the loft level & a finished dormer at the back. The unfinished basement layout includes 8 ft ceilings & larger than average side windows to accommodate a future deck without compromise. Upstairs, the airy loft overlooks the great room and includes a guest bedroom, full bathroom & bonus living space.Residents of Lora Bay enjoy a vibrant community with access to a private beach steps away (great for swimming, kayaking and beach volleyball), fitness centre, Golf Course, clubhouse (with pool table and weekly events hosted for residents), and a host of four-season activities. Just minutes to Thornbury's downtown shops, cafes, restaurants and nearby ski clubs, this home is the ultimate combination of luxury, location, and lifestyle. (id:41954)
132 Brandon Avenue
Severn (Coldwater), Ontario
Only a couple of weeks from completion. Be in your gorgeous fully upgraded pre-build bungalow in the sought after town of Coldwater. The front exterior features stone accent and vinyl siding. This 2,323 sqft home is laid with vinyl plank flooring throughout, 9' main floor interior ceilings, and boasts 3 bedrooms, and 3 full bathrooms. The custom kitchen includes an island, pantry, shaker style soft-close doors and drawers, under counter lighting with light valance, ceramic tiled backsplash, and quartz kitchen countertop. Fully finished basement that has the extra bedroom, bathroom, bedroom, living room and an office. The landscaping is fully sodded with paver stones at the front entrance and an oversized back deck. Lots of upgrades and extras like shiplap and a gas fireplace. Located in the beautiful community of Coldwater, amenities nearby include ski hills, golf courses, trails, and just a walk away from any amenities. Taxes not assessed yet. (id:41954)
41 Wellington Street
Cambridge, Ontario
Location. Location. Location! Affordable spacious Condo Townhouse with 2 bedrooms, 2 ensuite bathrooms plus finished 19' x 13' loft with deck. Great downtown location across from the main bus terminal. Gas fireplace at the lower level recreation room, sliding door to private deck from the kitchen. Single car garage with wide outside parking, garage door opener with inside entry to the house. Walking distance to the UW School of Architecture, main public library and the walking trails of the Grand River. Home needs TLC. Carpets has been removed, ready for buyer to choose their own new flooring. Priced to be sold AS IS . Perfect for first time buyer or investor (id:41954)
32 Holly Trail
Puslinch, Ontario
TRANQUIL LAKESIDE LIVING! This wooded lot is nestled in a highly sought-after Puslinch Lake neighbourhood, offering a serene rural-like setting with the added convenience of a 5-minute drive to the 401 or Cambridge. This outstanding 3-bedroom bungalow boasts an open-concept layout and deeded lake access, delivering a Muskoka-like experience without the hassle of a lengthy drive. Meticulously maintained over the years, the property features recent upgrades, including a metal roof installed in 2013 with a lifetime warranty, a sump pump added in 2014, an iron filter, reverse osmosis, and a UV light system installed in 2013 for drinking water, stone walkways, a new pump raised well casing, and pressure tank added in 2015. Further enhancements include siding, extra insulation, new eaves, soffits, and fascia in 2015, all-new windows in 2015, a water softener in 2016, a concrete driveway in 2017, a rebuilt chimney in 2018, a furnace in 2018, AC in 2019, R60 insulation in the attic in 2019, kitchen counters in 2020, and front and back doors in 2023. The property also undergoes extensive landscaping updates yearly and more. Cozy up next to the fireplace this winter or enjoy the thrill of ice fishing on Puslinch Lake. A short stroll takes you to the lake, where you can partake in activities such as swimming, fishing, sailing, motor boating, and water skiing every summer. With scenic views in every season, this property offers peaceful year-round living! (id:41954)
201 - 25 Concession Street
Cambridge, Ontario
This Stunning One of a Kind Corner Penthouse Loft is one of the larger Lofts in the Waterloo area and is located at the edge of the Grand River & offers Soaring 2 Story Ceilings with Oversized Windows That Flood The Home With Natural Sunlight. Original Wood Beams ,Gorgeous Stone Walls Give A New York City Vibe To this fabulous space, wood floors on main level with in floor heating, upgraded Kitchen offers Quartz Countertops, ss appliances, tile backsplash under vallance lighting & Seating For 4 At The Breakfast Bar, dining room offers custom cabinets with pantry quartz countertop & b/I wine fridge, cozy gas fireplace in Living room, Upstairs You Find A Large 2-Room Primary Suite With A Sitting Area, vaulted ceiling & custom Closet, 3 piece ensuite bath with quartz counters & large glass shower, both upper level bathrooms have heated towel racks, Spacious 2nd Bedroom, Den Area That Works Great As A Home Office. Explore downtown's delights from artisanal coffee shops to chic boutiques, restaurants shopping & cultural experiences at Gaslight District. Live music events are just steps away. Surrounded by scenic walking trails breathtaking views of the Grand River, this home invites you to enjoy luxury living at its finest & more! (id:41954)
34 - 8273 Tulip Tree Drive
Niagara Falls (Brown), Ontario
A Beautiful Townhouse In The Most Desirable Niagara Falls Area with an Open Concept Layout And 3 Spacious Bedroom. Engineered Hardwood in the Great room and Hallway on second floor. Upgraded Kitchen With S.S. Appliances And Lots Of Cabinets. Master Bedroom With 3-Pc Ensuite. Upgraded Staircase All bedrooms with Broadloom. Minutes Drive To Amenities Parks, Schools, Community Centre, Costco. Potl fee $115. (id:41954)
15 Garlent Avenue
Hamilton (Ancaster), Ontario
Best Price Coming to Town!! Gorgeous 6 year new 3 bedrooms 2.5 bathrooms townhome with finished basement in sought after Ancaster Meadowlands area. Open concept main floor features 9ft ceilings, Eat-in kitchen and breakfast island. Stainless steel kitchen appliances. Tons of upgrades including quartz countertop, elegant staircase, hardwood floors and more! Second floor hosts large master bedroom features walk-in closet and ensuite bathroom with glass door shower. Generous sized bedrooms with lots of natural light. Professionally finished basement offers you extra living space with a spacious recreation room and bathroom. Lots of visitors parking. Conveniently close to schools, parks, Meadowlands shopping center and all amenities. Easy highway access. Great for commuters - 2 minutes to 403, ~50 min drive to downtown Toronto. Perfect starter home or an investment gem is waiting for your final touch! Acting fast before it Gone! (id:41954)
301 Equestrian Way
Cambridge, Ontario
Welcome to this beautiful 2 Story Townhome offering stylish, modern, comfort and really functional space. This home comes with an office/den space to facilitate great space to work from home. And before/after work or weekends, relax on beautiful patio space at the same level to enjoy morning coffee or host bbq get togethers. Plenty of storage spaces making this convenient to overhaul the wardrobes with change of season or for storing extra good deals we so often buy :)Three Bedrooms Three Washrooms, Den, Kitchen with Quartz Counters and Backsplash and Breakfast Bar and Storage spaces make it perfect for any family that wants to live in KWC area. Close to highways, shopping malls, Schools and conveniences. Notable Extras: Oversized Garage with Man door, 200 Amp Electrical Panel, Water Softener, Reverse Osmosis Water Filtration System, Ring Door Bell, Central Vacuum (id:41954)
26 Borers Creek Circle
Hamilton (Waterdown), Ontario
Welcome to this stunning NW-facing End-Unit townhouse, filled with natural light throughout. Featuring a modern stone-stucco elevation, this home offers 3 stories of spacious living plus a basement with a cold cellar. Highlights include: A ground-floor recreation room, Main floor balcony and deck, Private balcony off the primary bedroom, Stylish laminate flooring, Upper-level laundry, Stainless steel appliances. Energy-efficient features such as a tankless water heater, HRV unit, and heat collector coil help reduce utility costs. Monthly POTL fees are $89.68. Dont miss the virtual tour for a complete view of this beautiful home! (id:41954)
255 Bell Air Drive
Caledon (Bolton East), Ontario
Looking for something turn key on one of the most prestigious streets in Bolton Ontario? Welcome to 255 Bell Air Drive where you can take the opportunity to see what this completely redesigned and renovated 5 level sidesplit has to offer! Each level of this home presents timeless finishes throughout and open concept living spaces to accommodate any size family's needs. From the moment you are greeted with its spacious foyer, to the gorgeous ambiance of a Host's dream kitchen, this property completely utilizes the full potential of its square footage. The second upper level has be redesigned to fulfill the needs of modern family households giving the Primary bedroom a large walk in closet as well as a gorgeous 5 piece ensuite bathroom with heated flooring. The extension to the kitchen area truly sets aside this home to similar properties in the neighbourhood, along with the added 5 level storage area in the basement and pocket closets and pantries throughout. Nestled on its large builder's dream lot, this Home will have you eager to host the next big family party or event in your very own backyard and won't shy away from any number of guests! Surrounded elementary schools, churches, well known named grocery and shopping stores and easy access to some of the most convenient highways and roads; this property on Bell Air Drive should not be something you overlook. Be sure to book your appointment today and give yourself the proper full walk thru it deserves! (id:41954)
